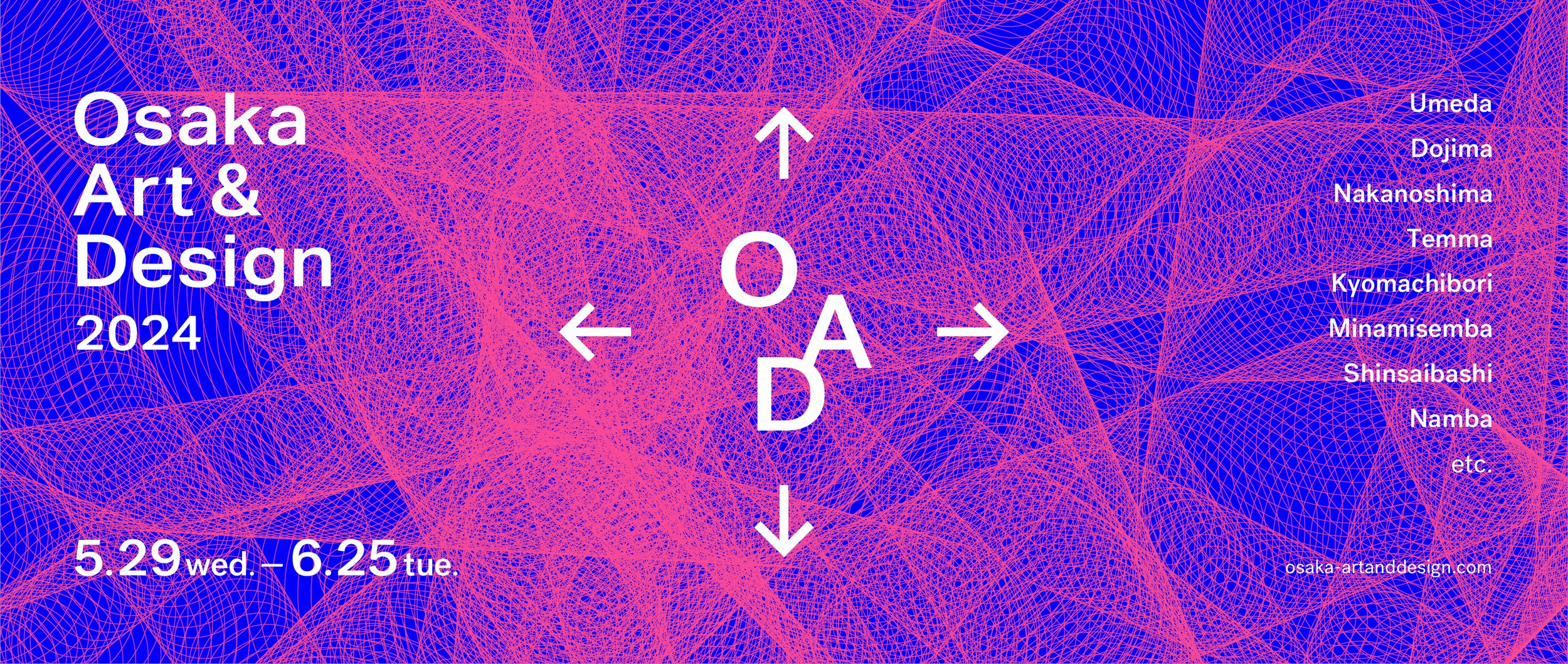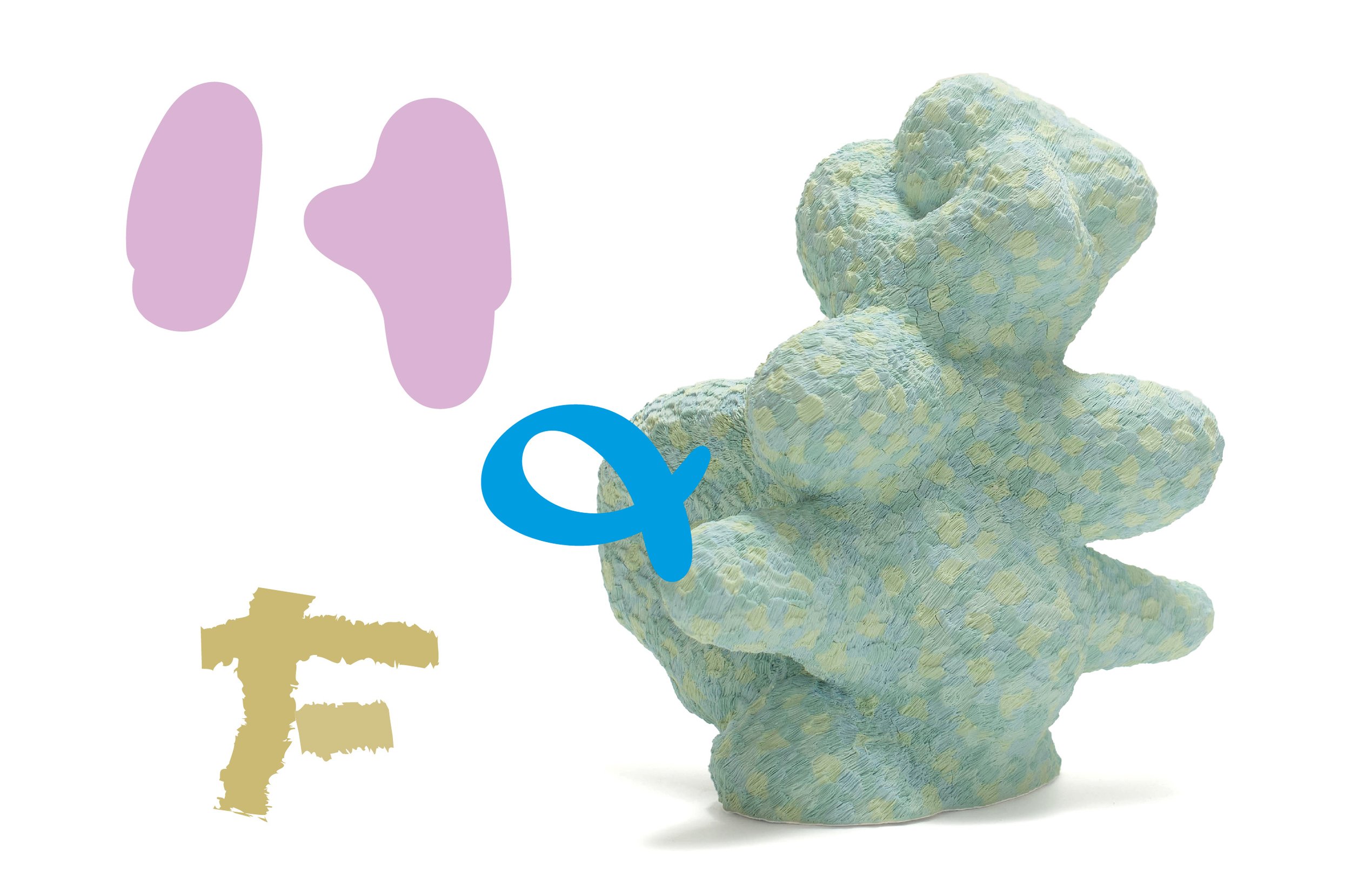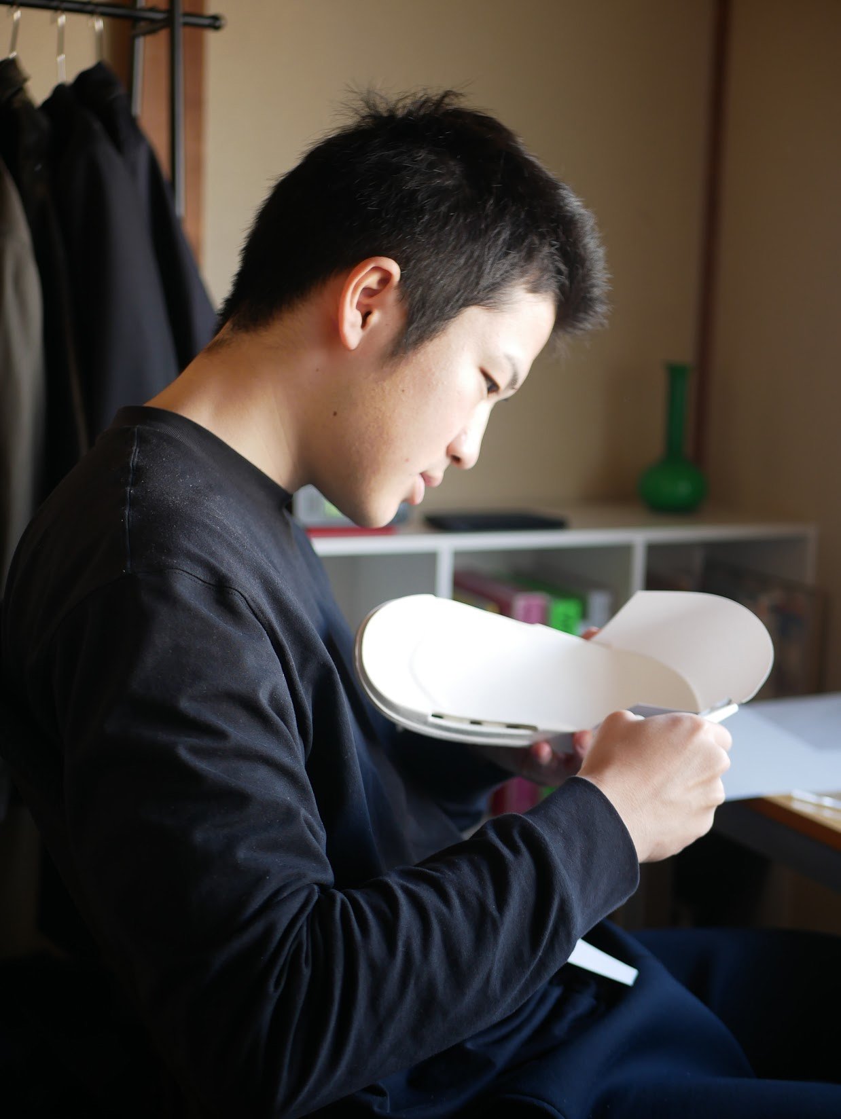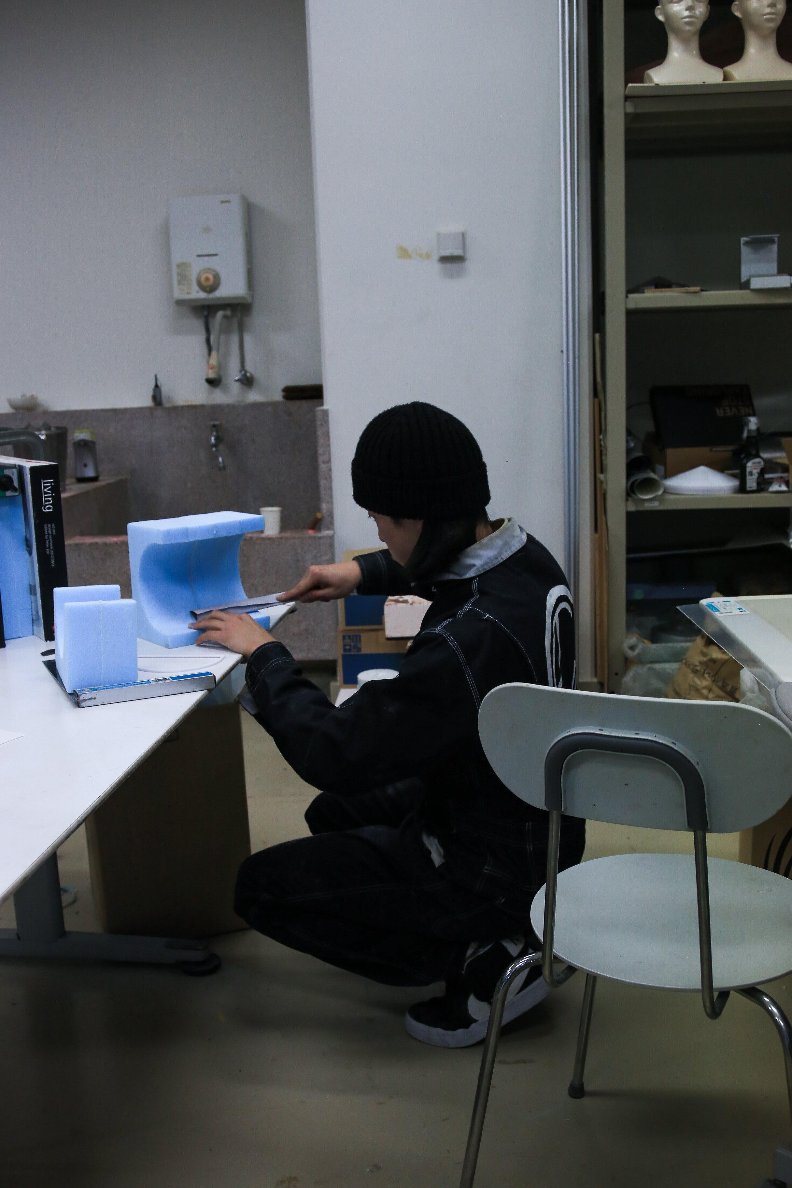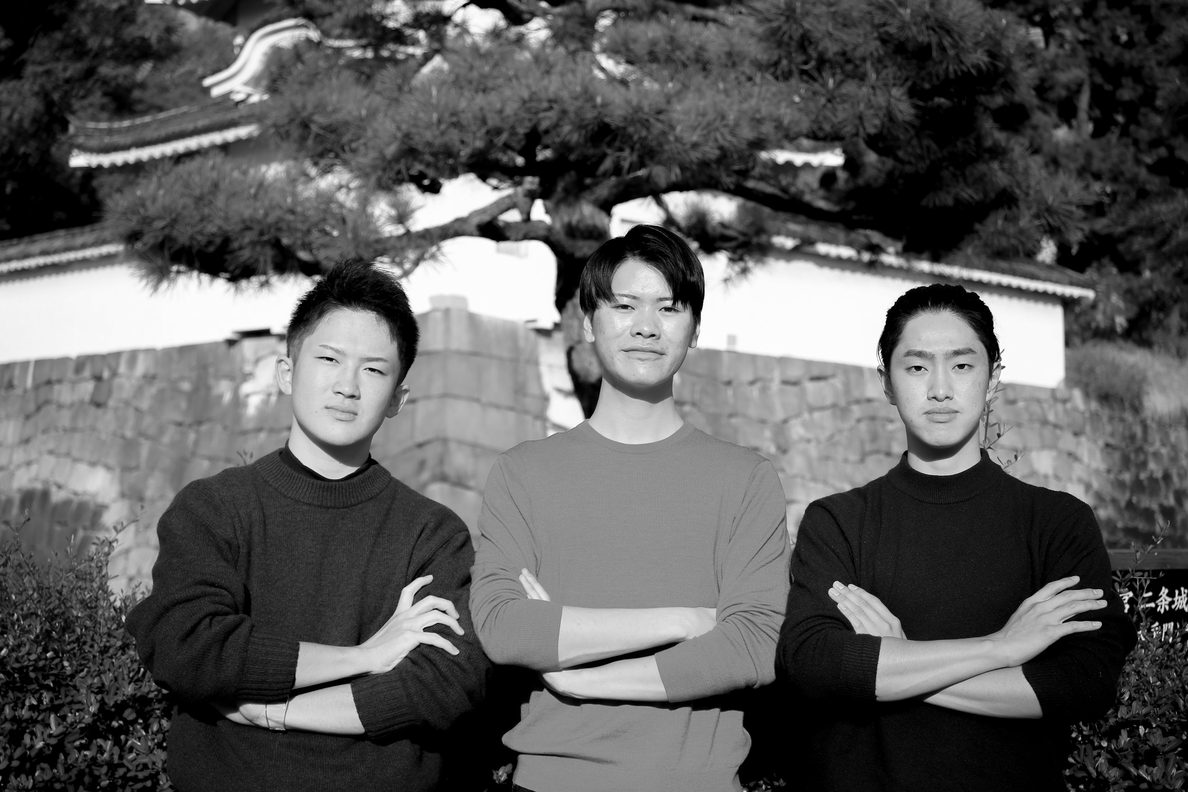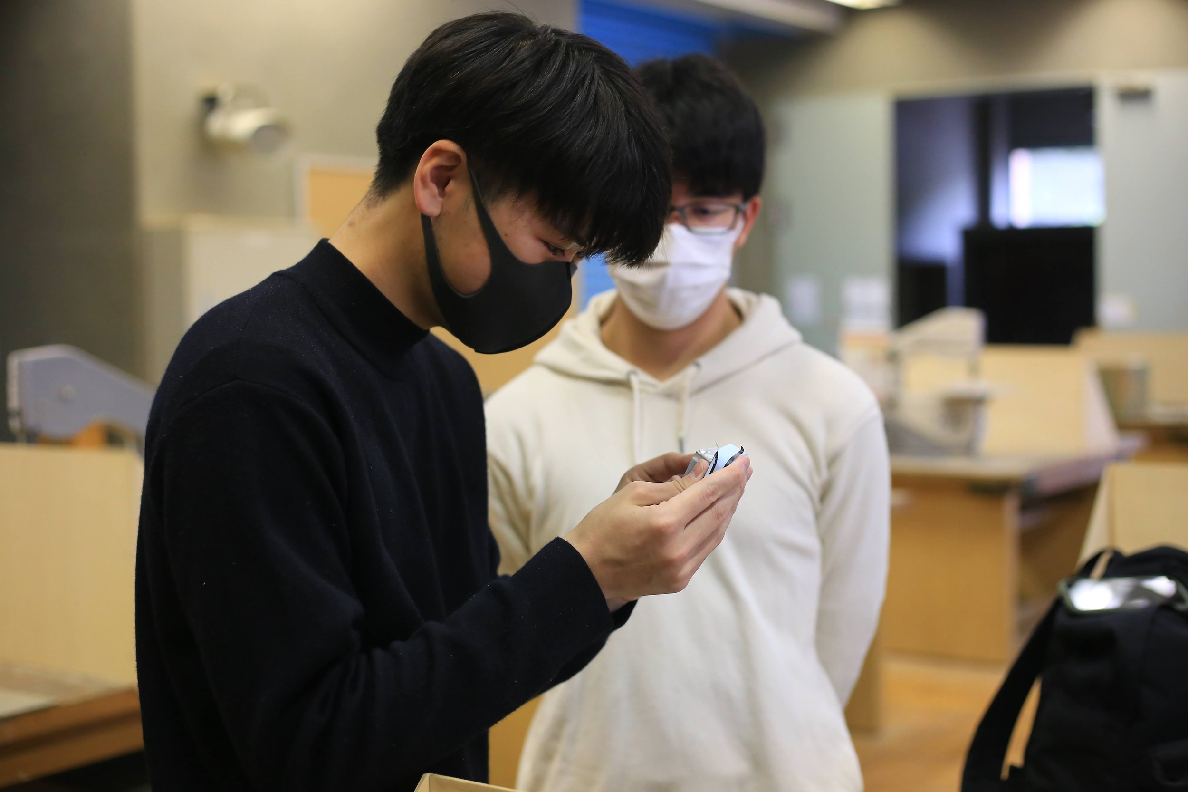Osaka Art & Design 2024
"Immerse yourself in the dynamic and colorful Osaka Art & Design Festival, slated for 2024. With 50 unique venues and 140 captivating exhibits spanning the city's major areas from north to south, you'll have the chance to explore an array of awe-inspiring artistic creations. From innovative furniture designs to cutting-edge fashion pieces and everything in between, this festival promises to showcase some of the most exciting up-and-coming creators in the industry. Prepare to be swept away on a truly unforgettable journey of art and design!"
"Experience the vibrant Osaka Art & Design Festival in 2024. Explore artistic marvels across
50 venues and 140 contents spanning major areas from north to south.
"Immerse yourself in the dynamic and colorful Osaka Art & Design Festival, slated for 2024. With 50 unique venues and 140 captivating exhibits spanning the city's major areas from north to south, you'll have the chance to explore an array of awe-inspiring artistic creations. From innovative furniture designs to cutting-edge fashion pieces and everything in between, this festival promises to showcase some of the most exciting up-and-coming creators in the industry. Prepare to be swept away on a truly unforgettable journey of art and design!"
The Osaka Art & Design 2024 (OAD) will tour Osaka for four weeks from May 29 to June 25, 2024, offering an immersive experience of art and design.
The Osaka Art and Design (OAD) festival is not just another art event - it is the largest and most diverse art and design festival that Osaka has ever witnessed! With around 50 galleries and shops spanning from Umeda to Namba, the festival offers a unique opportunity to explore the emerging artists' diverse array of artistic expressions. From furniture to fashion, there is something for everyone. Visitors can immerse themselves in the artworks and purchase pieces that resonate deeply with their aesthetic sensibilities. Don't miss out on this incredible opportunity to experience the best of Osaka's art and design scene!
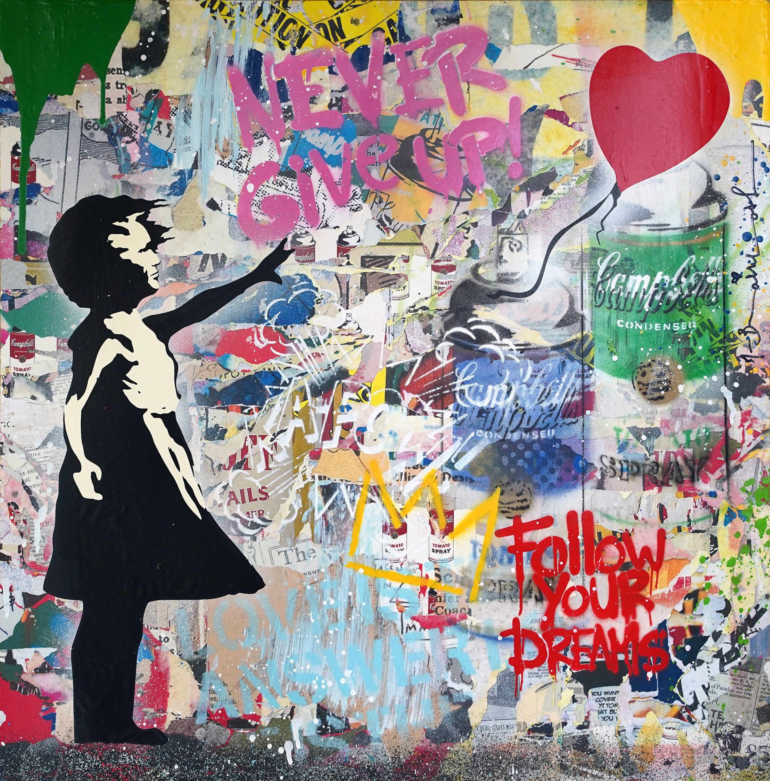
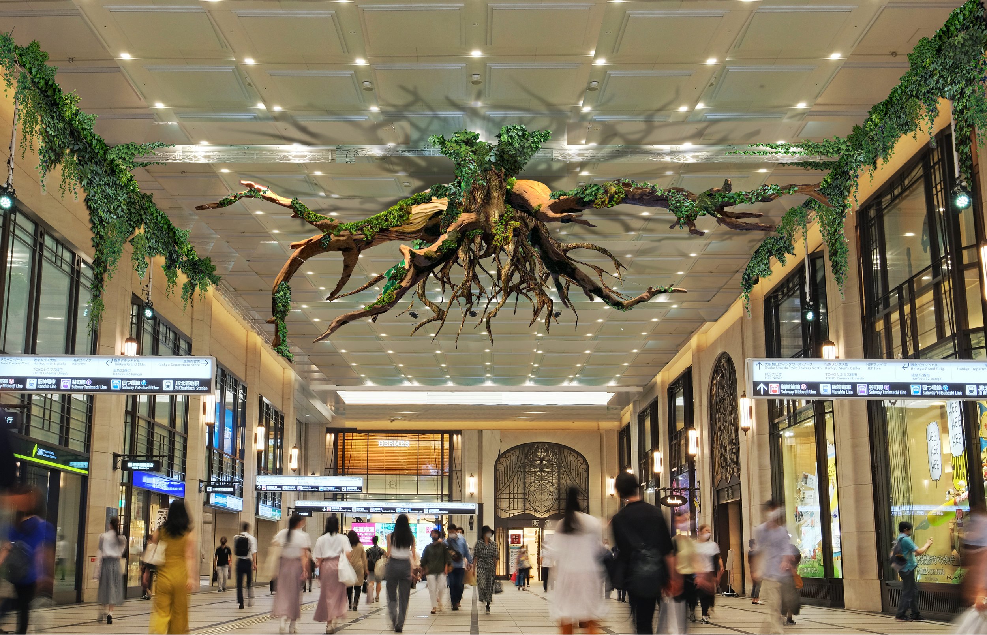
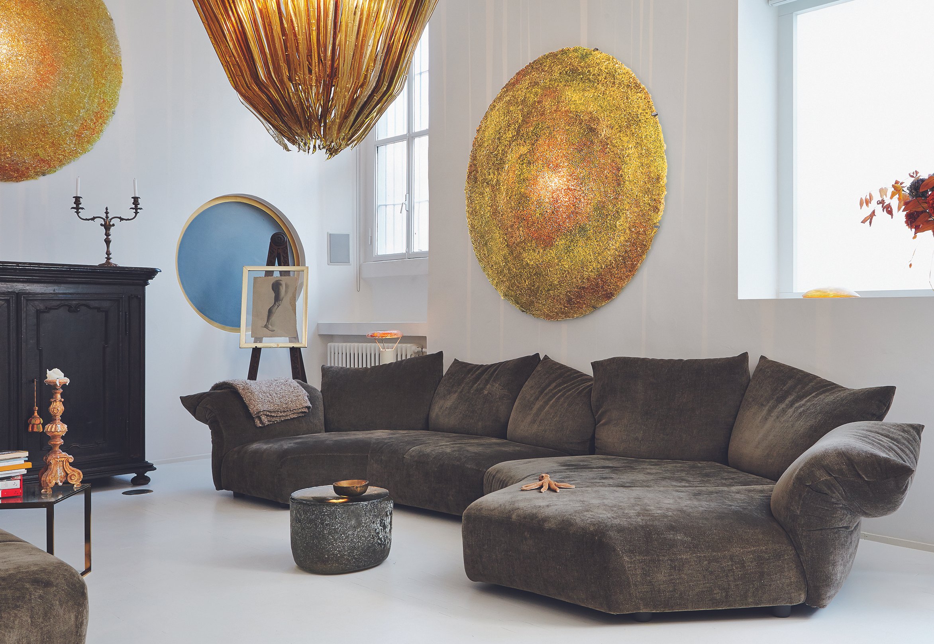
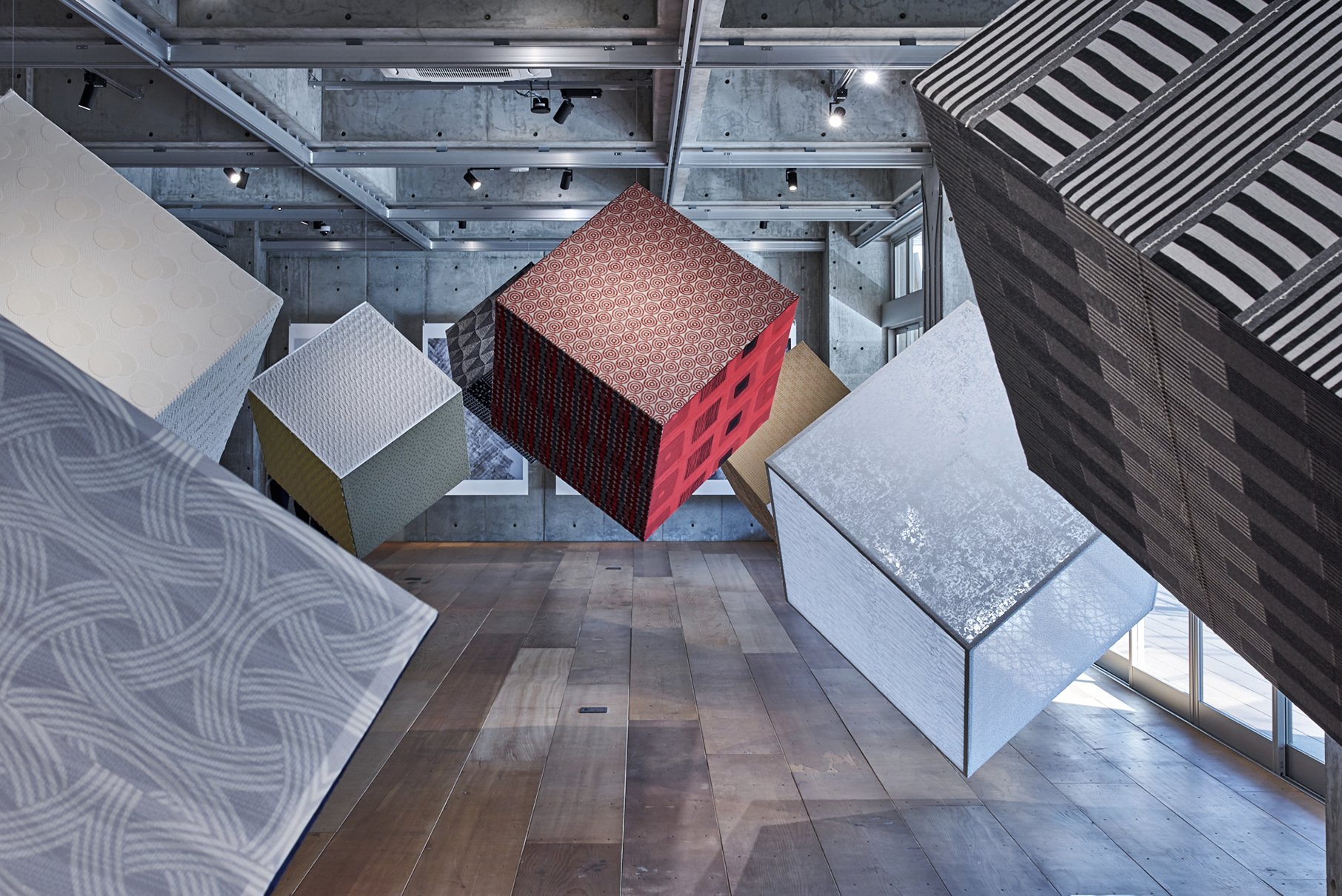
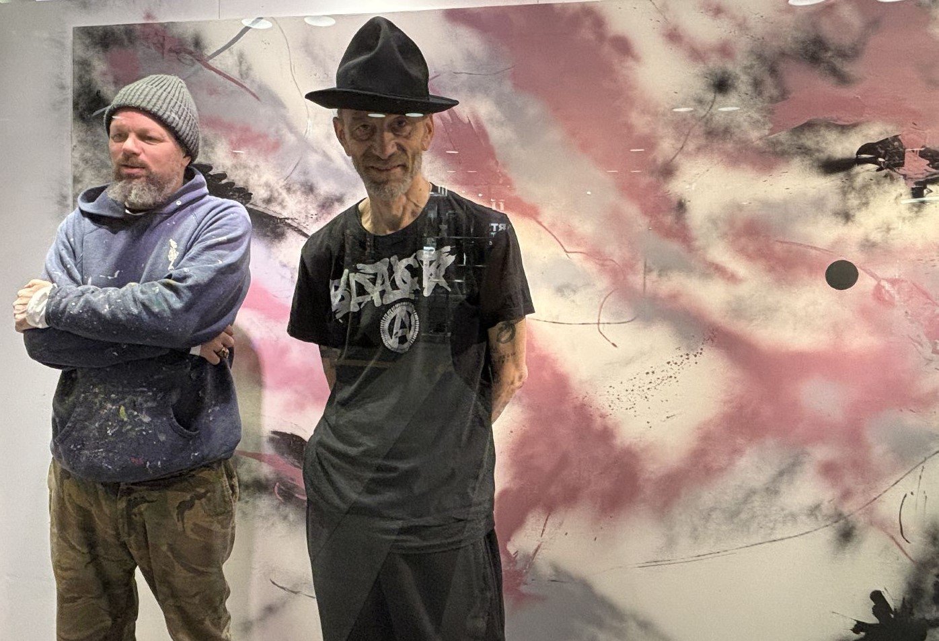
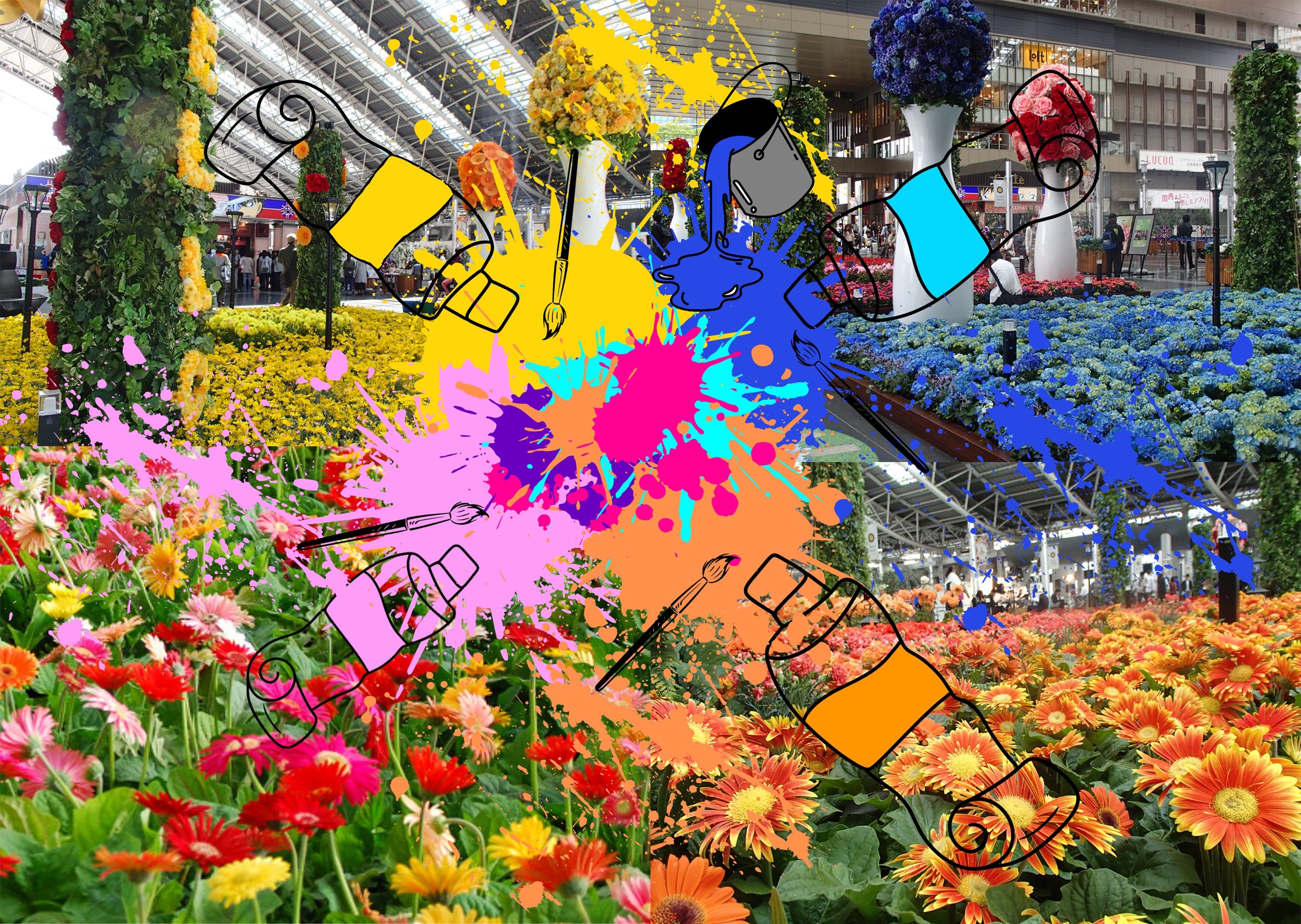
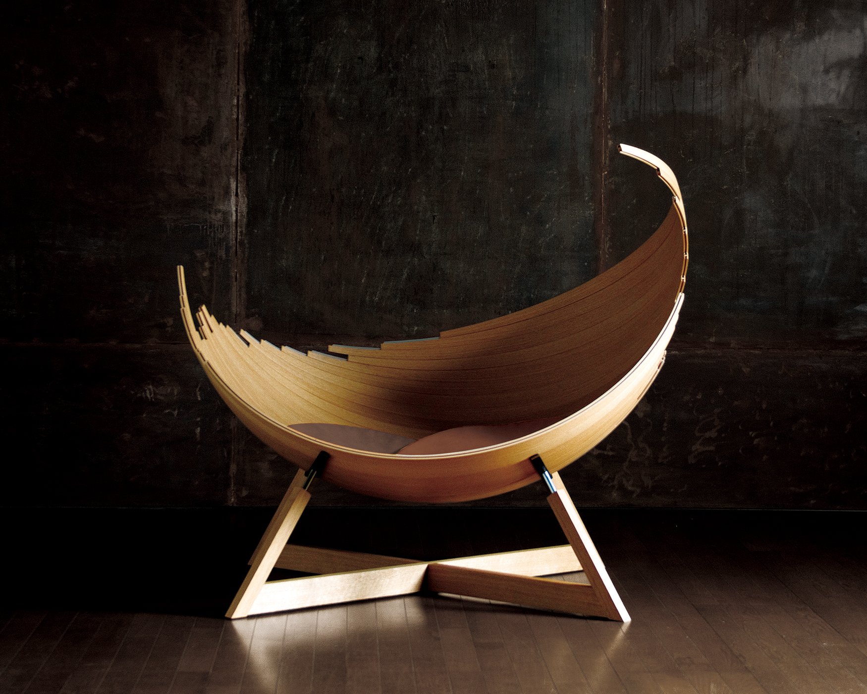
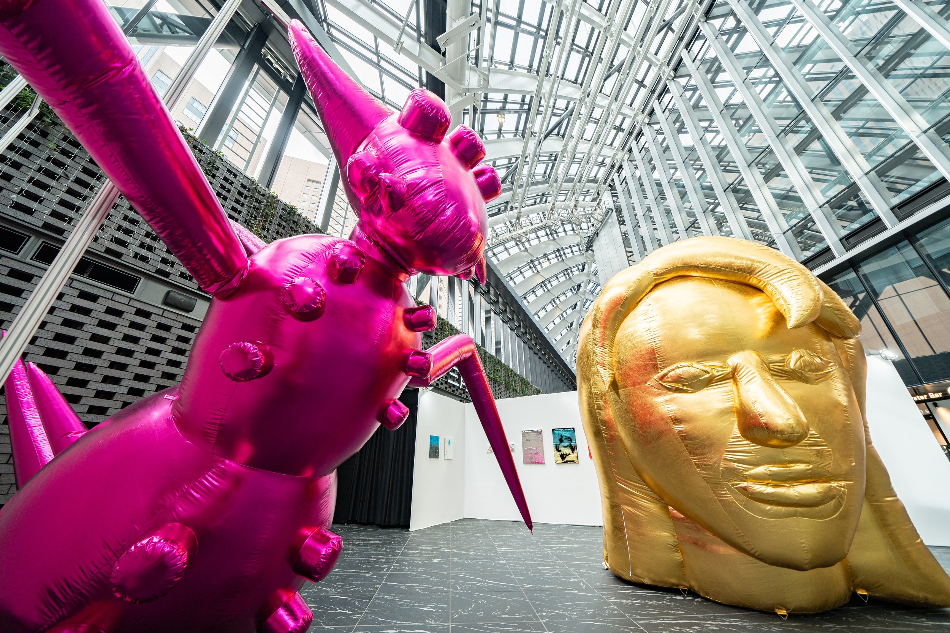
In 2023, OAD debuted with 50 exhibitors, 150 artists and designers, and 80,000 visitors. Since then, it has rapidly evolved. This year's theme "Resonance - Expanding the Echo" aims to create synergistic interactions that unleash new creative energies. The event aligns perfectly with the upcoming 2025 Osaka/Kansai Expo, amplifying Osaka's dynamic spirit. Creators from across Japan, especially from the vibrant Kansai region, will converge at this annual gathering. The event unites department stores, art galleries, and interior shops to showcase Osaka's cultural richness globally.
One of the main events in this program lineup is the "HANKYU ART FAIR 2024" which will be held at Hankyu Umeda Main Store. The event will feature renowned artists such as Kohei Nawa, as well as up-and-coming talents like Daisuke Oba and Mika Shinagawa. It will also showcase collaborations such as Reiko Sudo's textile exhibition at Takashimaya Osaka Store, which represents Osaka's innovative spirit.
One of the highlights of the event is the official program "HIZO market" which will unveil exclusive works and prototypes by creators. This initiative aims to create a new creative market, expanding the boundaries of art and design.
“Through the vehicle with plate number OAD2024, we aim to showcase Osaka’s creative talents on a global scale and contribute to the art and design scene in the Kansai region. By partnering with us , we hope to facilitate meaningful interactions between people and artworks, fostering connections that inspire creativity. Your participation is crucial in elevating Osaka as a prominent hub for creativity.”
For more information about Osaka Art & Design 2024, please visit: https://osaka-artanddesign.com
Date: May 29 (Wednesday) to June 25 (Tuesday), 2024, for 4 weeks
Concept: Resonance—Expanding the Echo
Areas: Umeda, Dojima, Nakanoshima, Tenma, Kyomachibori, Minami-Senba, Shinsaibashi, Namba, and
other locations within Osaka City
Venues: Open spaces, galleries, shops, department stores, commercial facilities
Organizer: Osaka Art & Design 2024 Executive Committee
Osaka Terminal Building Co., Ltd./Daimaru Matsuzakaya Department Stores Co., Ltd./Takashimaya Co.,
Ltd. Osaka Store/Hankyu Hanshin Department Stores, Inc./Nankai Electric Railway Co., Ltd./Hankyu
Corporation (Administrative agent: Hankyu Hanshin Real Estate Co., Ltd.)/General Incorporated Association
Umeda 1-chome Area Management *As of April 18, 2024
Exhibitors: Creators (artists, designers), brands, galleries, shops, and other facilities/corporations from
Japan and abroad (about 50 places)
Producer: General Producer Akio Aoki (DESIGNART)
Key Visual Design: Kenta Shibano
Refining the Hyundai Customer Experience Center YOKOHAMA designed by TONERICO
The Hyundai Customer Experience Center YOKOHAMA stands as a testament to innovation and sustainability in the automotive industry. This visionary project, spearheaded by the renowned designers at TONERICO: INC., marks a pivotal step in Hyundai's commitment to delivering zero-emission vehicles (ZEV) in Japan.
The Hyundai Customer Experience Center YOKOHAMA stands as a testament to innovation and sustainability in the automotive industry. This visionary project, spearheaded by the renowned designers at TONERICO: INC., marks a pivotal step in Hyundai's commitment to delivering zero-emission vehicles (ZEV) in Japan.
The essence of this initiative lies in the careful combination of functionality and aesthetics. The project was born to transform an existing warehouse into a space that blends the industrial feel of a maintenance shop with the sleek image of electric and hydrogen vehicles (EV and FCEV). This well-thought-out approach represents Hyundai's commitment to environmental sustainability and establishes a tangible connection between the brand and its customers.














At the heart of the design philosophy is the customer. The integration of the showroom with the maintenance facility at the Hyundai Customer Experience Center YOKOHAMA is a testament to our commitment to transparency and trust-building. Customers are invited to witness firsthand the meticulous care and dedication that goes into servicing clean mobility solutions, fostering a sense of confidence and reliability.
A defining feature of the Hyundai Customer Experience Center YOKOHAMA is its emphasis on sustainability beyond just the vehicles it showcases. The choice of recyclable materials in the spatial design underscores Hyundai's dedication to creating lasting, environmentally conscious spaces. The result is a harmonious blend of functionality and eco-consciousness, encapsulating Hyundai's core values in a tangible, immersive experience.
The visionary minds behind this project, Hiroshi Yoneya, Ken Kimizuka, and Yumi Masuko of TONERICO: INC., have not just designed a space, but brought Hyundai's vision to life. Their expertise in architecture, interior design, and product design shines through in every aspect of the center, inspiring a commitment to excellence and innovation.
As Hyundai continues to lead the charge towards a cleaner, sustainable future, the Hyundai Customer Experience Center YOKOHAMA stands as a beacon of progress—a testament to the power of design in shaping a brighter tomorrow.
For more information, please visit: https://www.hyundai.com/jp/brand/cxc-yokohama
Designer Profile:
Innovating Tradition from Japan at Milano, Salone Satellite: Omi 3D Fabric and Its Illuminating Journey:
Discover the extraordinary potential of Omi 3D, a fabric that fuses the timeless elegance of traditional linen with state-of-the-art technology to create a truly innovative material with shape-memory capabilities. This is a celebration of blending heritage with modernity into a seamless product that inspires new possibilities from Japan.
Discover the extraordinary potential of Omi 3D, a fabric that fuses the timeless elegance of traditional linen with state-of-the-art technology to create a truly innovative material with shape-memory capabilities. This is a celebration of blending heritage with modernity into a seamless product that inspires new possibilities from Japan.
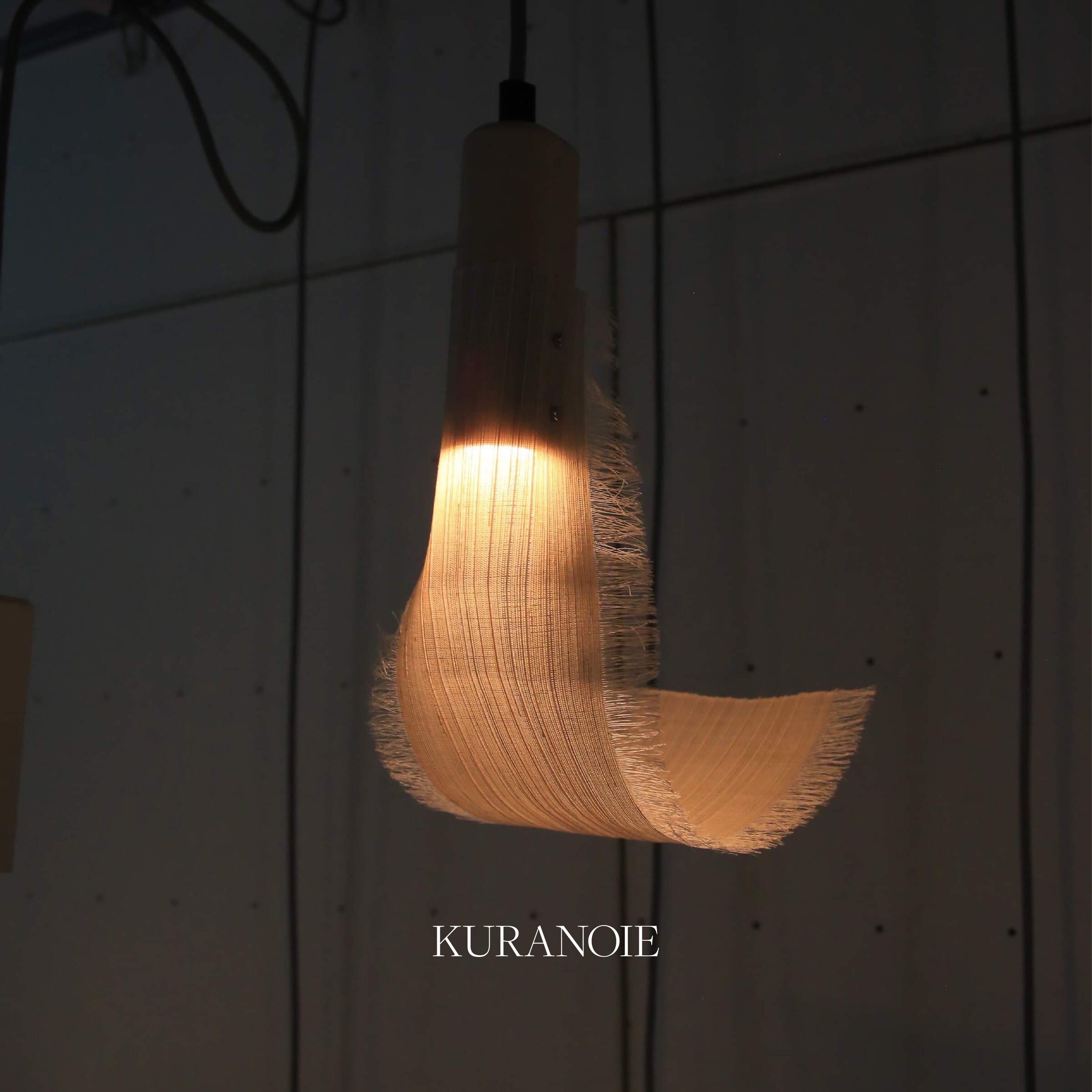
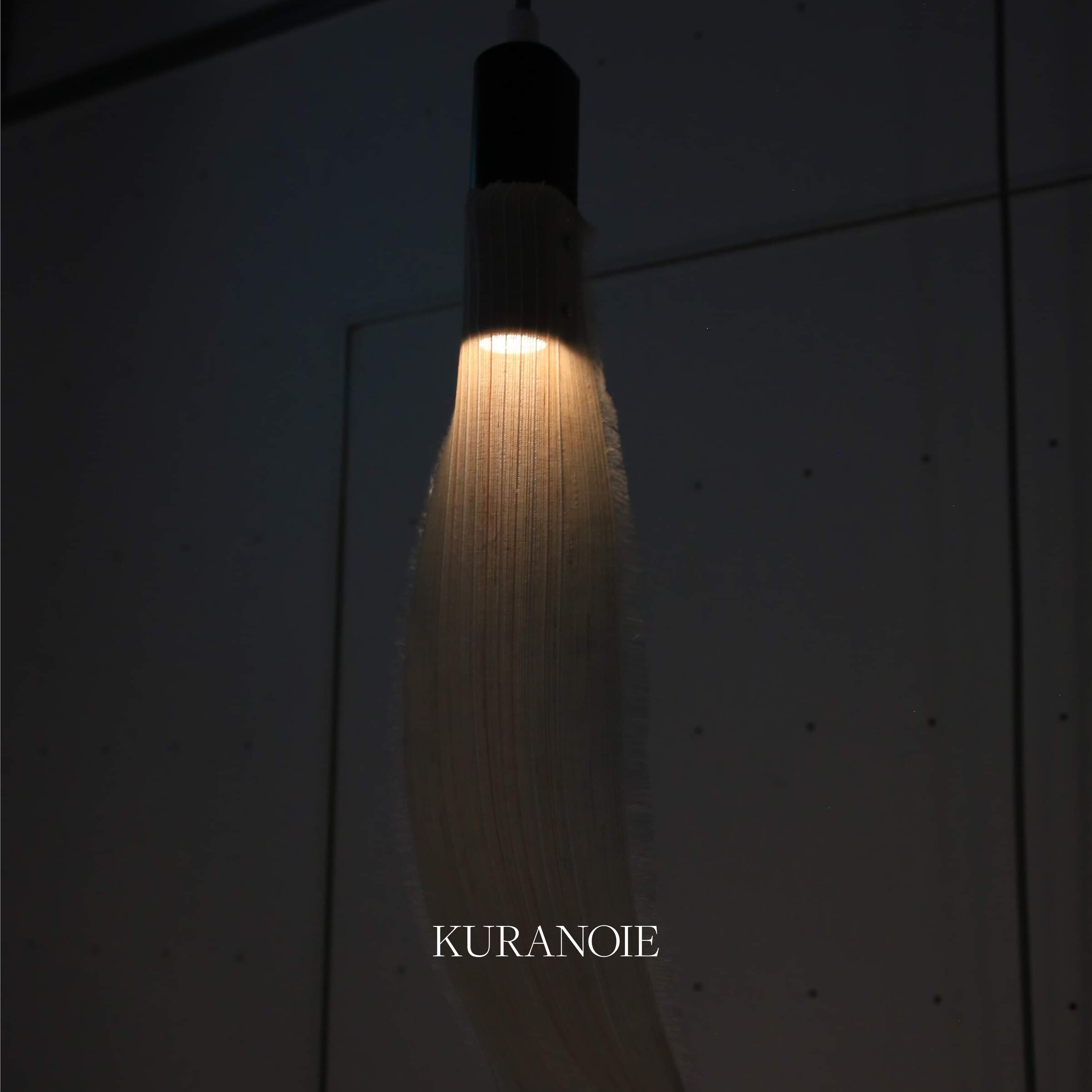
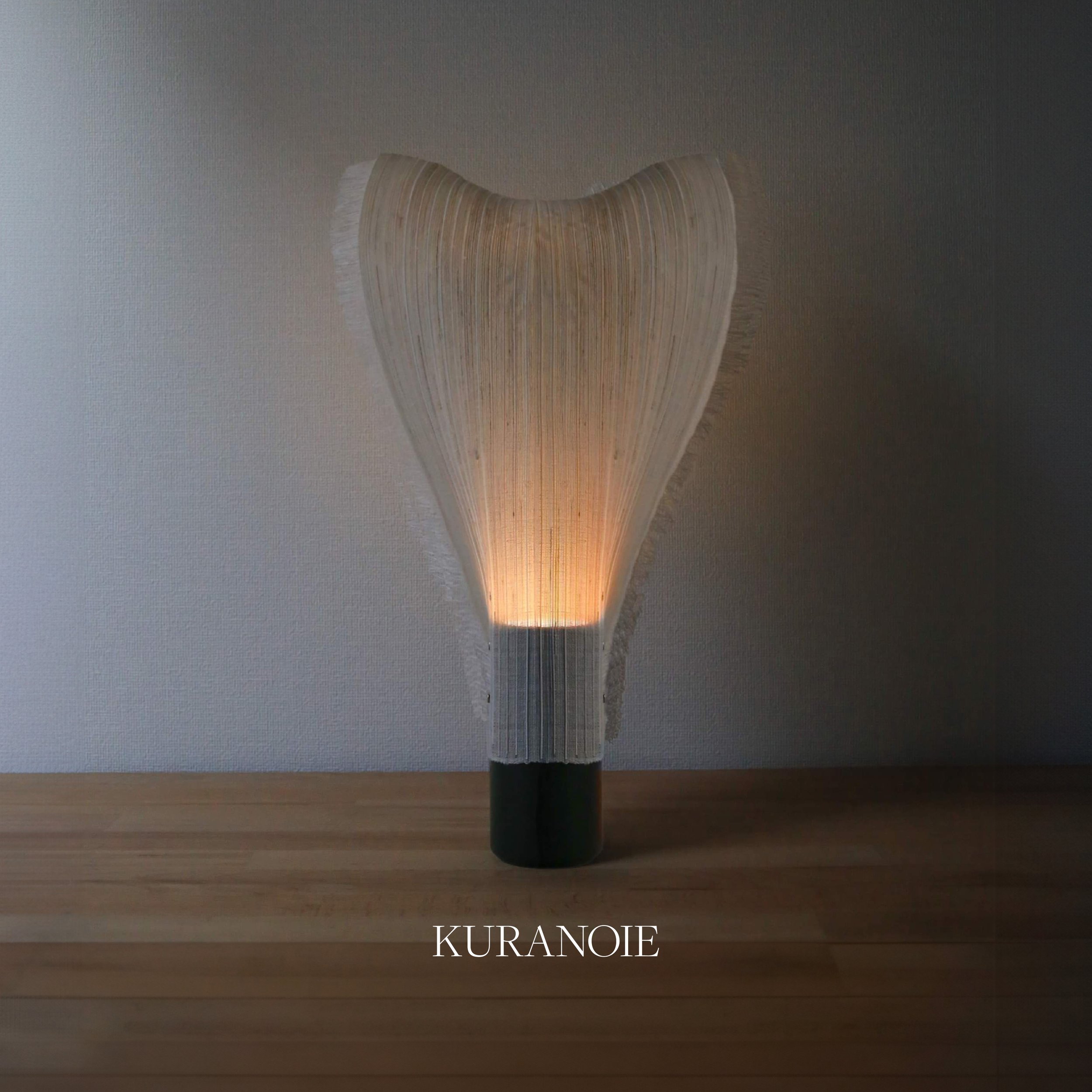

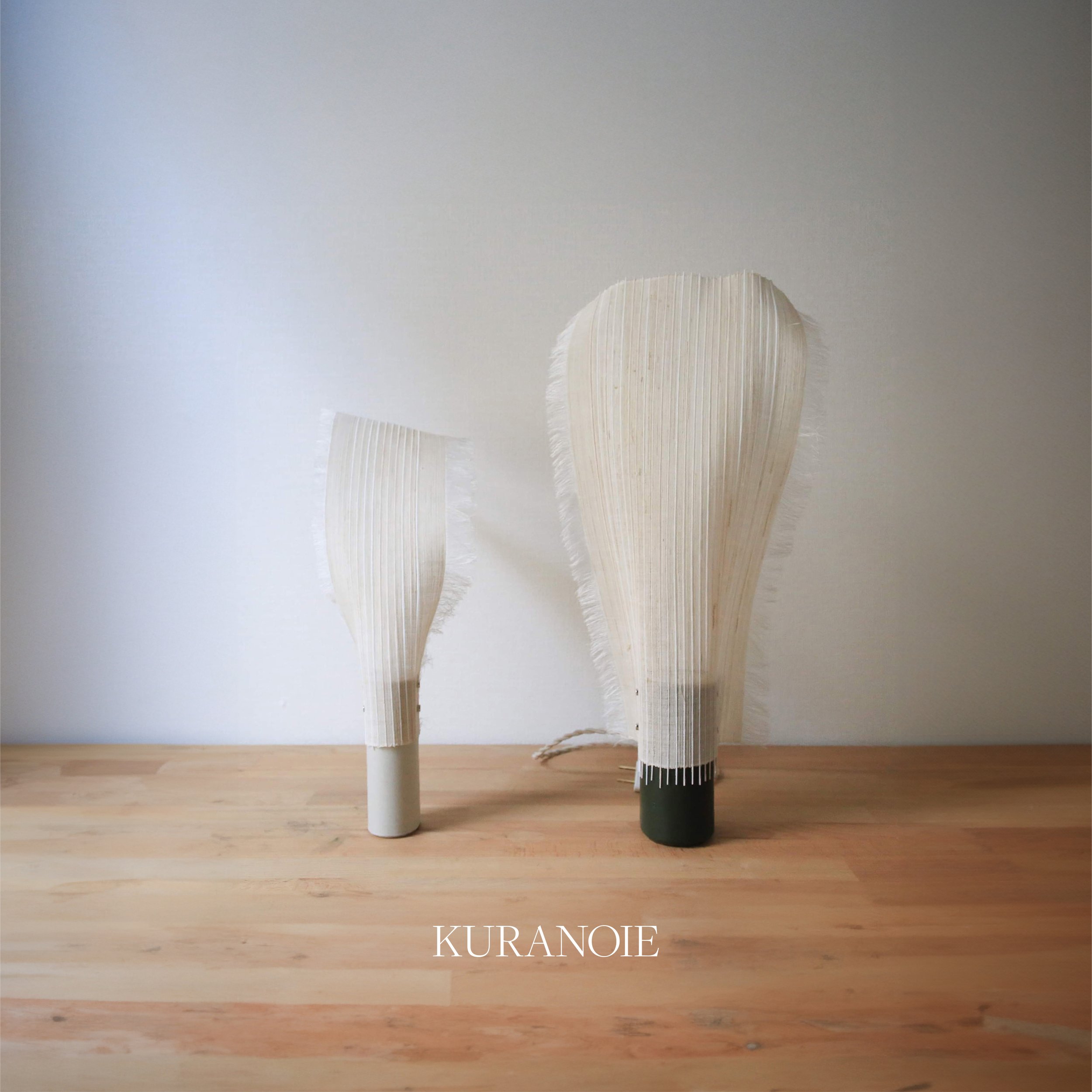

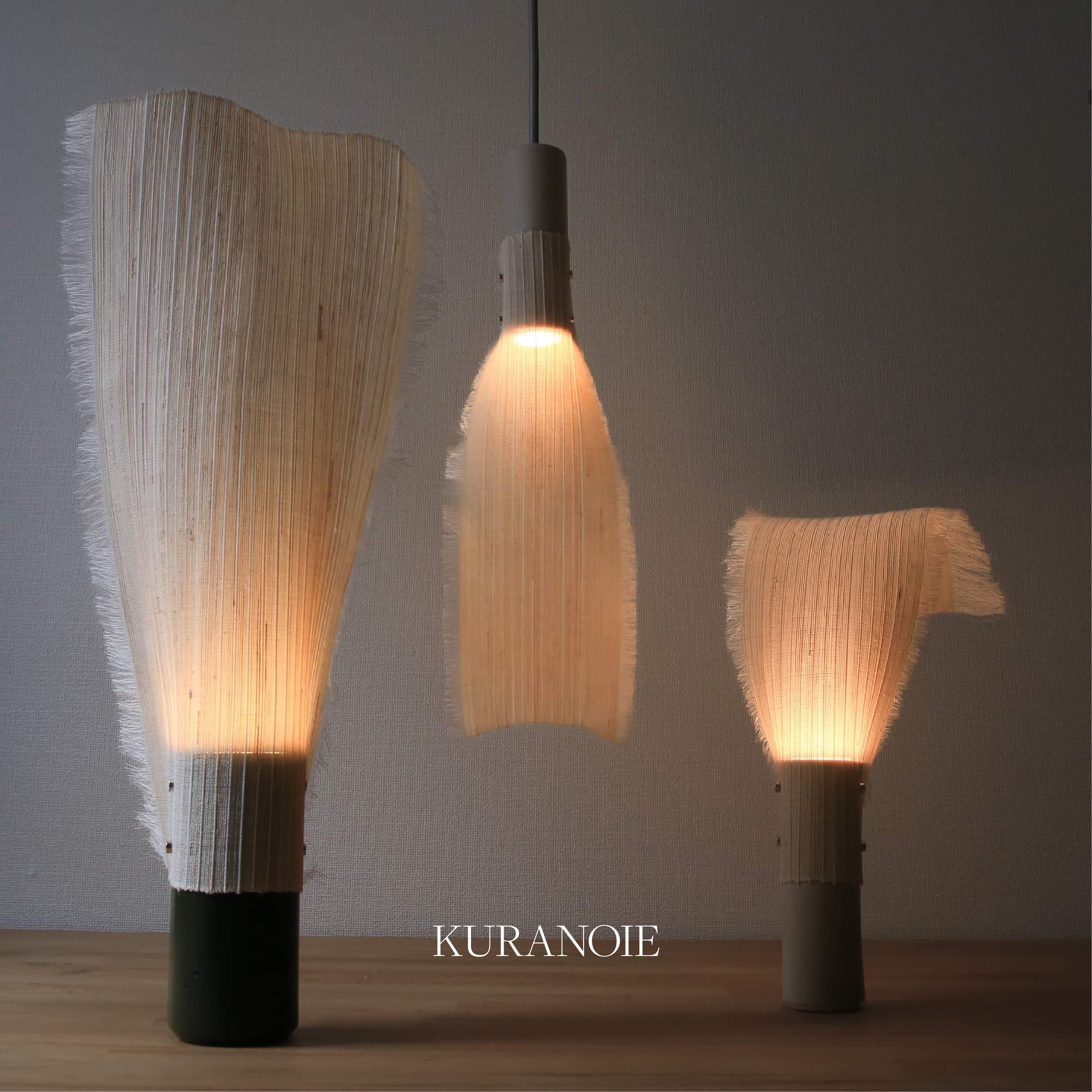

KURANOIE is a Tokyo-based design studio that was founded by three young and talented designers who are all 23 years old. These designers hail from diverse backgrounds and bring their unique experiences and perspectives to their work. Their creations are characterized by a profound understanding of aesthetics, functionality, and craftsmanship.
KURANOIE's designs are a reflection of the team's core essence, which is a blend of their cultural heritage, individuality, and creativity. The studio's philosophy is to break away from conventional design norms and create something that is both innovative and aesthetically pleasing.
Omi 3D is a new type of fabric that is revolutionizing the world of textile engineering. It has the unique ability to be heated and molded into any desired shape over and over again. This innovative fabric is a product of the exceptional craftsmanship that is at the heart of Omi Kamifu "Kibira", a highly respected brand known for its intricate textures that comes from the Koto region in Shiga Prefecture. Omi 3D takes traditional linen to new heights by adding more functionality and versatility to this already amazing fabric.
Omi 3D is a new type of fabric that is revolutionizing the world of textile engineering. It has the unique ability to be heated and molded into any desired shape over and over again. This innovative fabric is a product of the exceptional craftsmanship that is at the heart of Omi Kamifu "Kibira", a highly respected brand known for its intricate textures that comes from the Koto region in Shiga Prefecture. Omi 3D takes traditional linen to new heights by adding more functionality and versatility to this already amazing fabric.
The Ingenious Creation of Omi 3D:
Omi 3D is known for its captivating fabric called 'Kibira,' which boasts a sturdy texture made from hand-rolled hemp. This unique textile is produced on a specialized jibata loom and features a distinctively distorted texture, a testament to the skilled artisans who weave the hemp threads using only their fingers. Omi 3D has accomplished an extraordinary feat by incorporating resin threads into raw hemp, allowing the fabric to be shaped and molded using heat. This innovation enables individuals to create tailor-made hemp textile products.
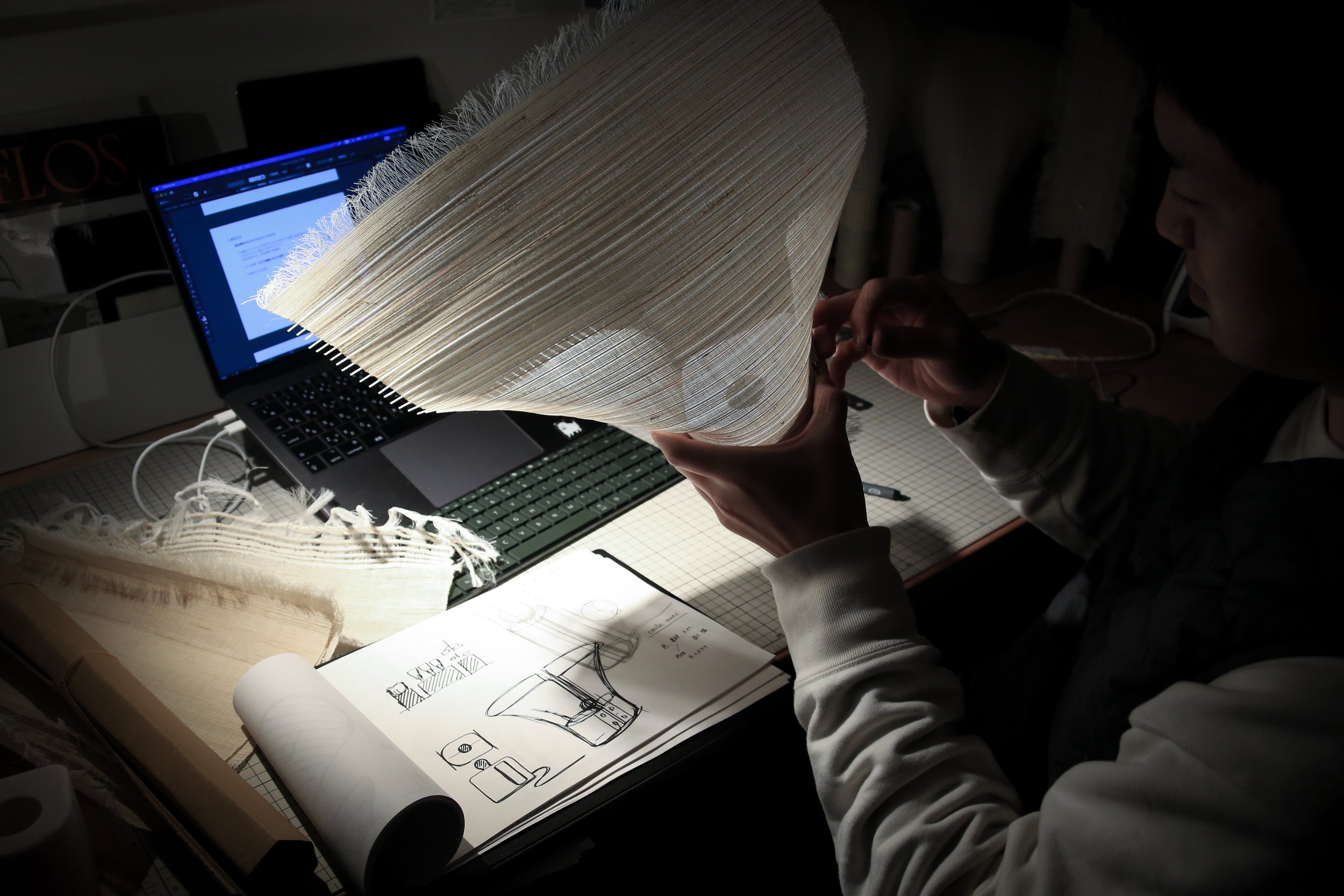
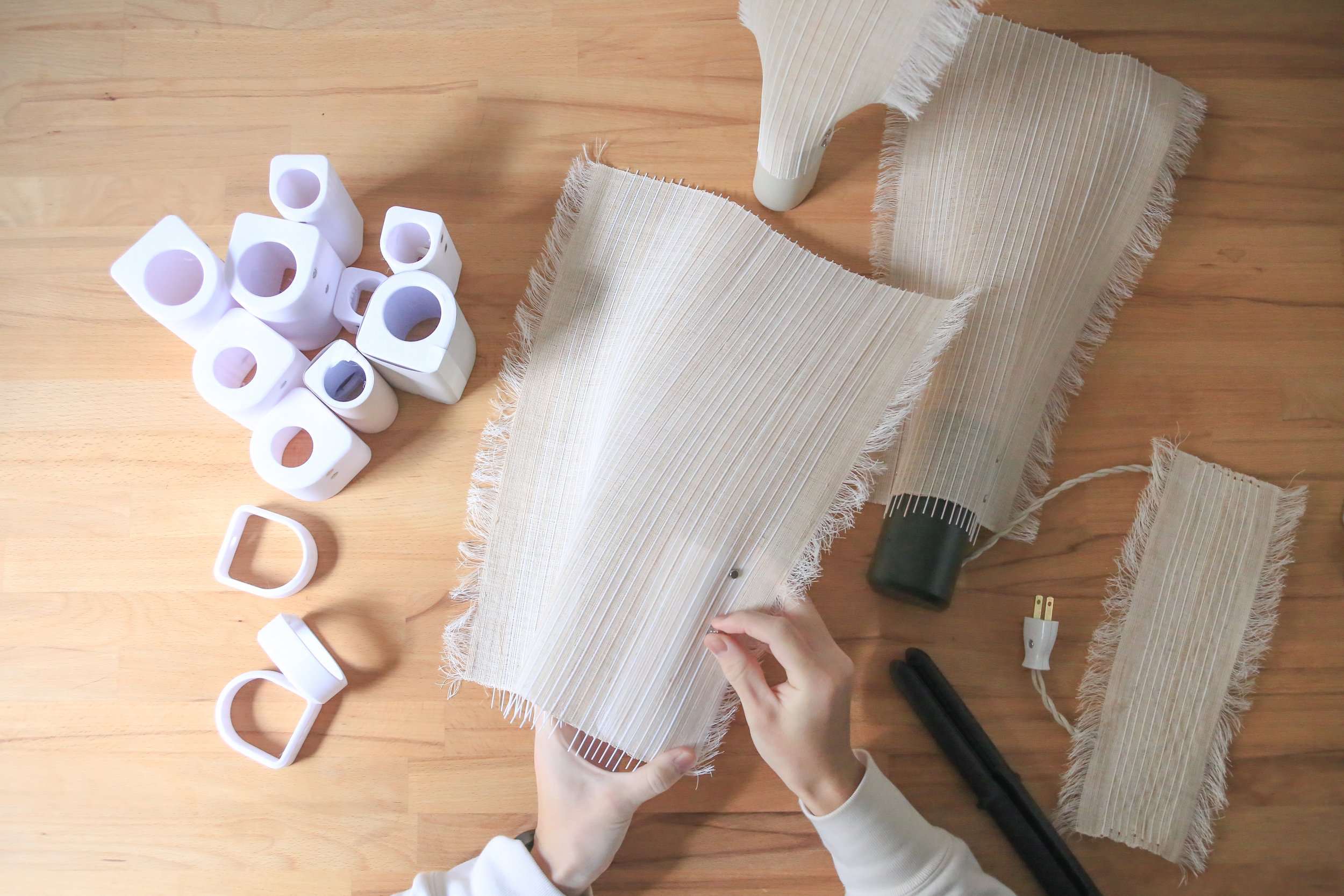
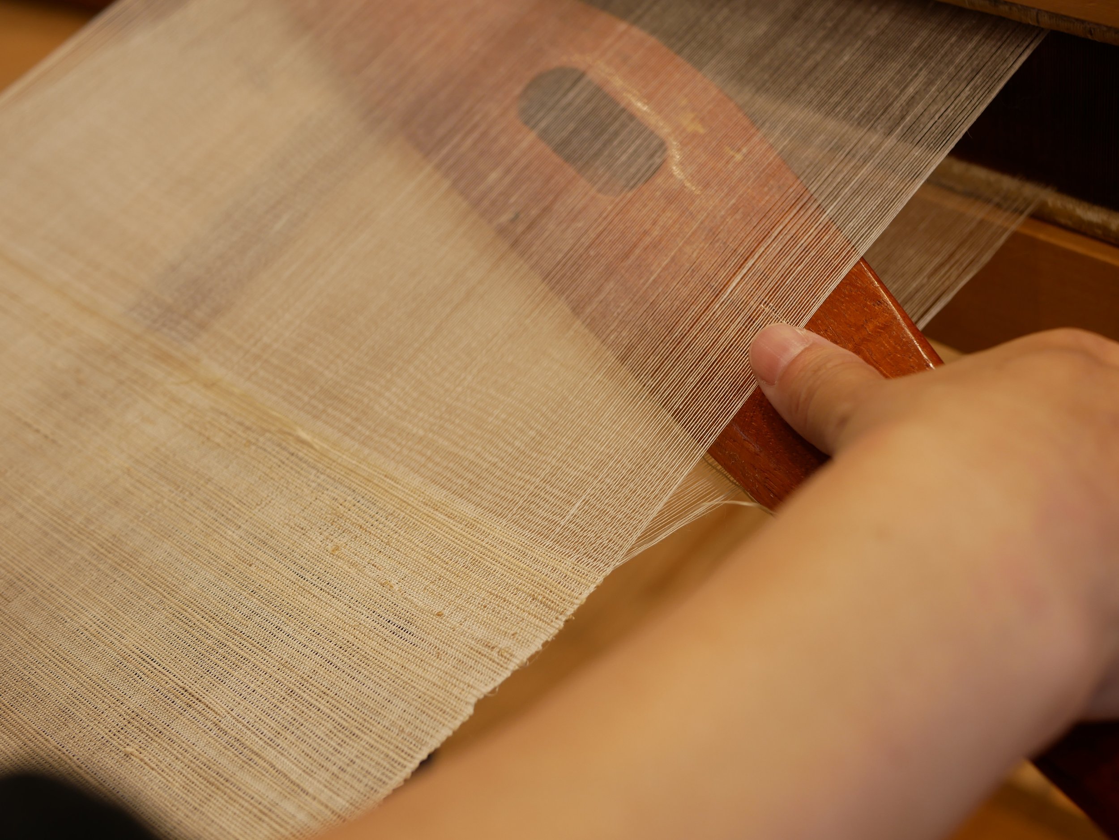
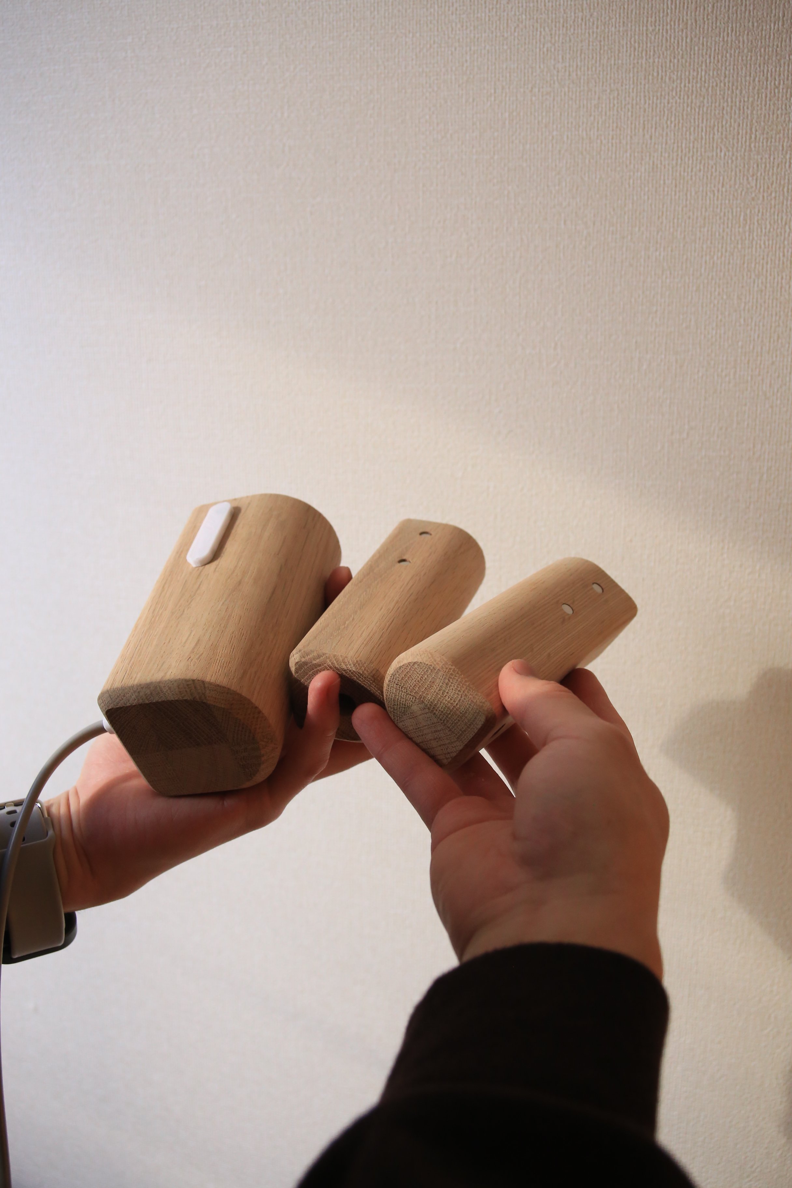
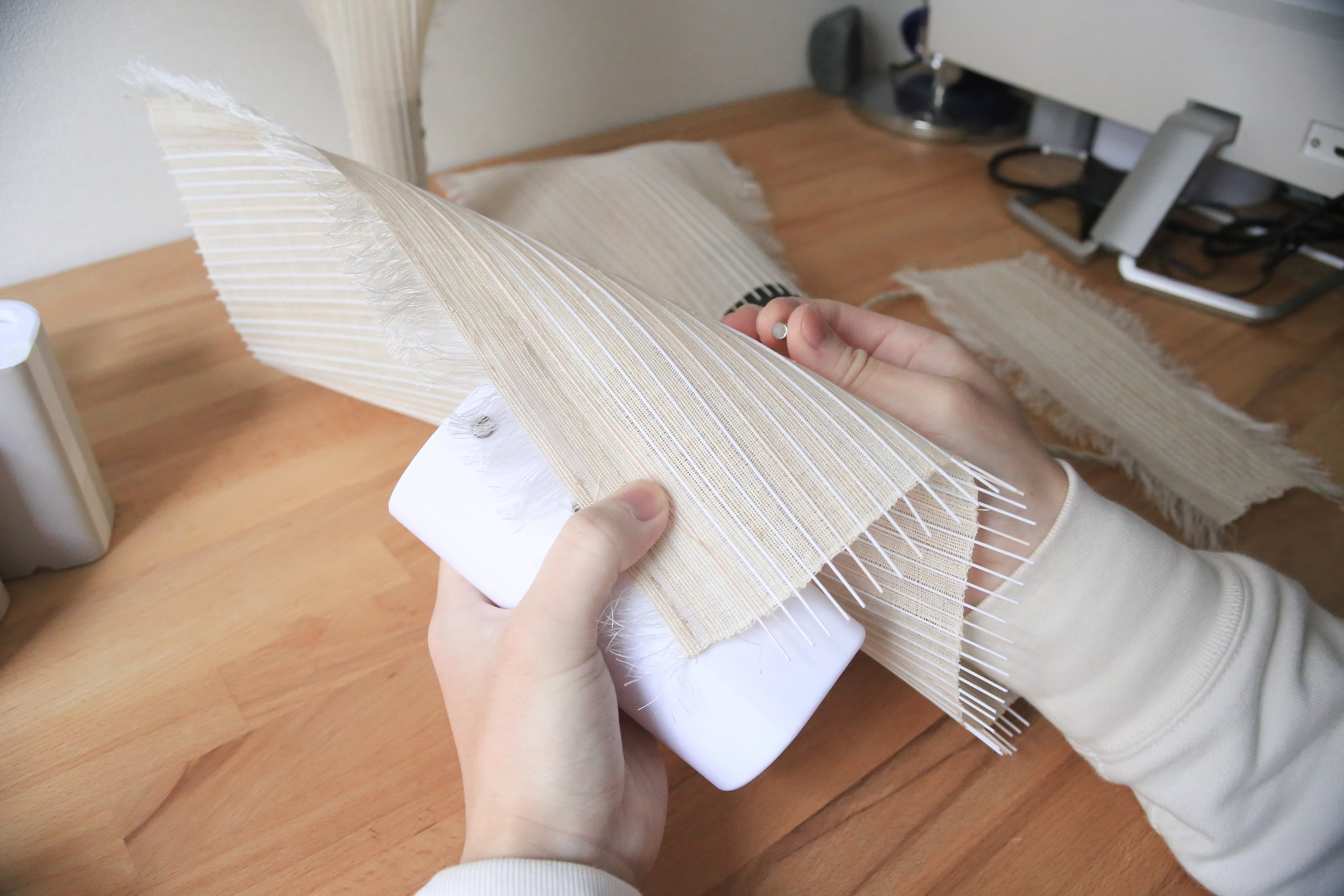
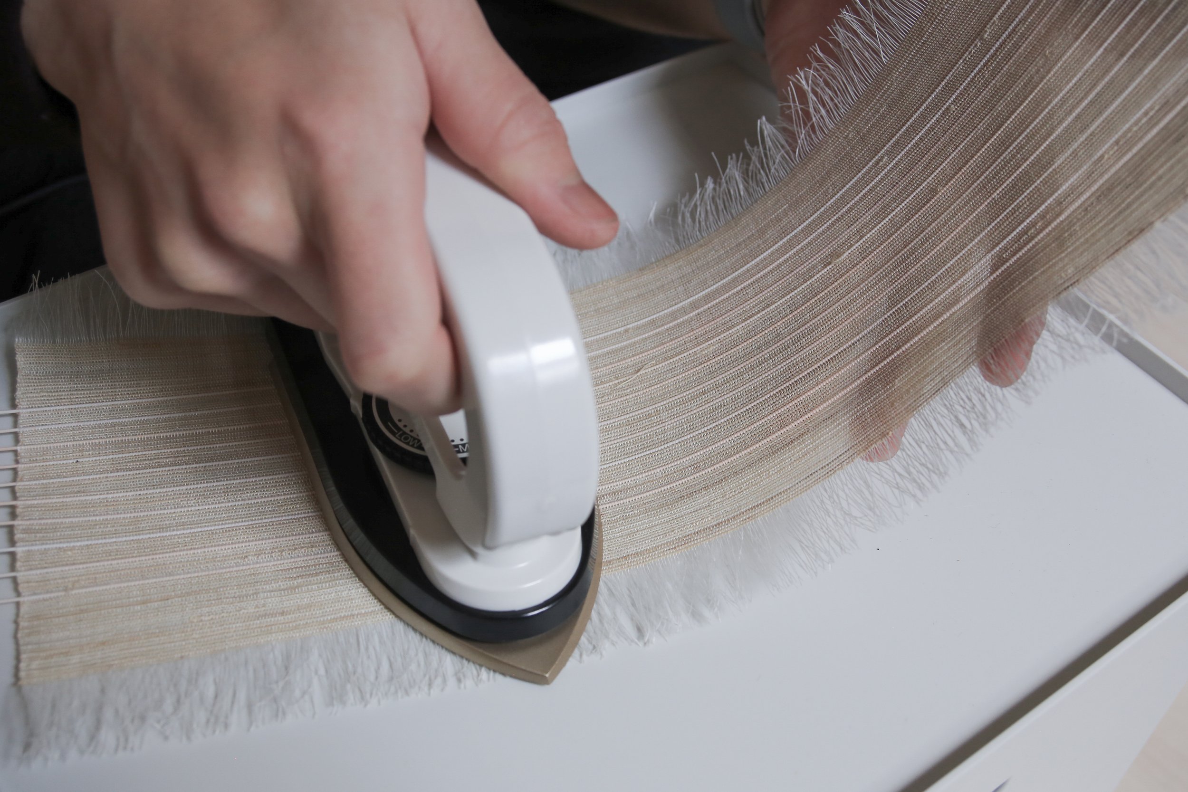
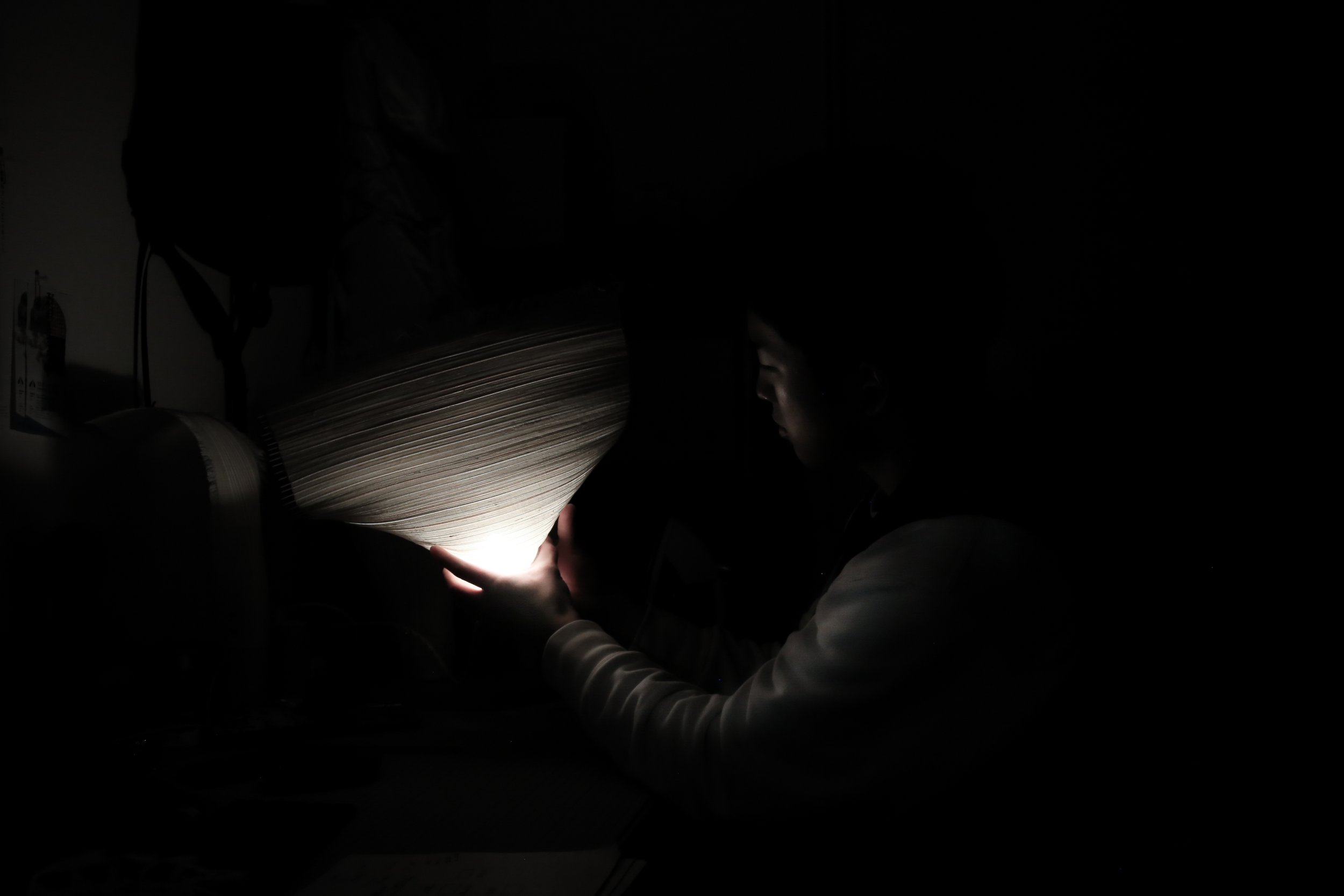
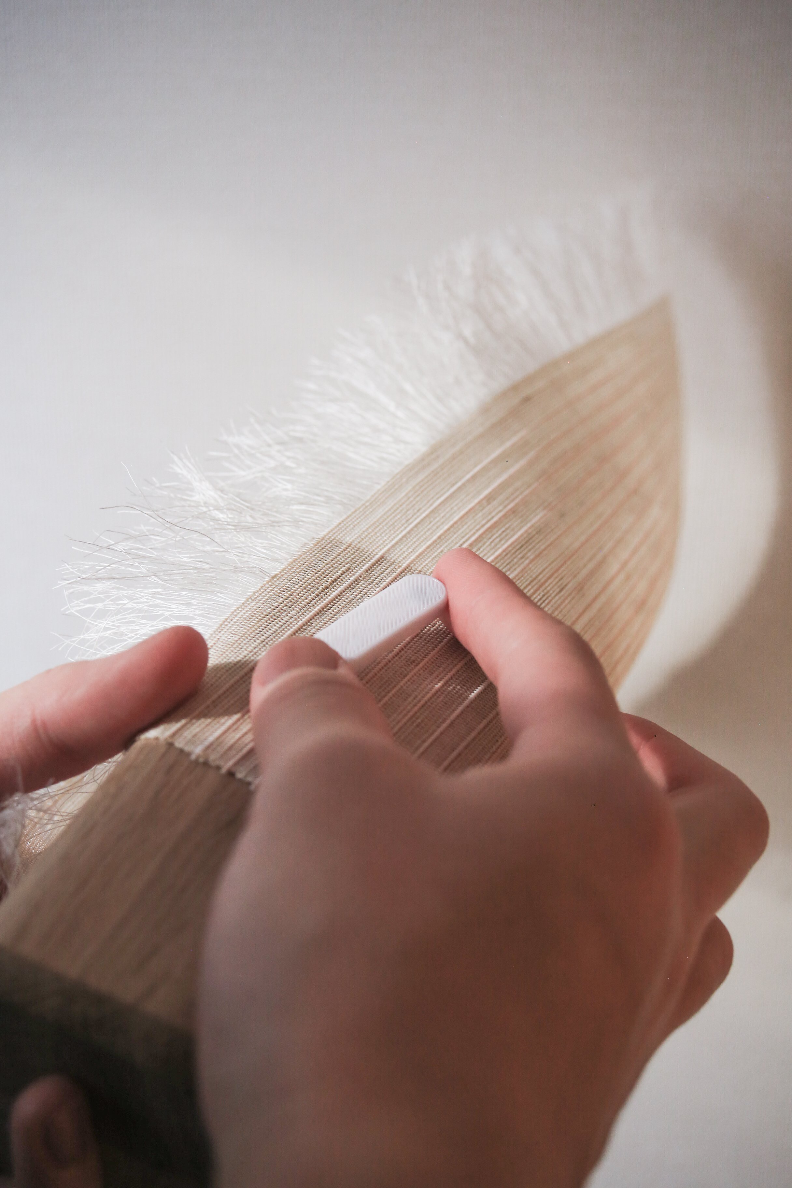
Harnessing the transformative properties of "Omi 3D," the visionary minds at KURANOIE embarked on a design journey, culminating in a captivating series of lamp shapes. Exploring the fabric's inherent transparency, elasticity, and unique textures, each lampshade combines tradition and contemporary aesthetics, offering a radiant addition to modern living spaces.
Omi 3D represents more than a fabric; it epitomizes the harmonious convergence of tradition, innovation, and limitless possibilities. As we embark on this illuminating journey, the legacy of Omi Jofu continues to evolve, guided by the unwavering dedication of artisans and visionaries alike.
Coming up Exhibition:
Date | Tuesday 16th Apr. 2024 - Sunday 21rd Apr. 2024
Time | 9:30 ~ 18:30
Location| Rho, Fiera Milano
Salone Satellite (Pavillion 13-15), Booth No.C24
Designer Profile: (On the third picture):
KOHEI SHIRASHAKI (left) Designer/Textile/CMF
RYOGA YOSHIZAKO (center) Designer/Direction
KOKI KURAKAZU (right) Designer/Photo
KURANOIE is a Tokyo-based design studio that was founded by three young and talented designers, each with their unique experiences and perspectives. These designers, all 23 years old, bring a diverse range of backgrounds to their work, creating a rich tapestry of creativity. Their creations are a testament to their profound understanding of aesthetics, functionality, and craftsmanship.
Dazzling Brilliance: Atsushi Shindo Unveils Award-Winning HAORI Lighting Masterpiece at Ambiente 2024 in Frankfurt
An artistic endeavor that transcends the ordinary by combining the Haori, a traditional Japanese Kimono with the distinctive form of a lampshade. Light is elegantly controlled by the Haori, which elegantly encloses the luminous object within.
An artistic endeavor that transcends the ordinary by combining the Haori, a traditional Japanese Kimono with the distinctive form of a lampshade. Light is elegantly controlled by the Haori, which elegantly encloses the luminous object within. Shindo's jubilant and contented emotions when donning his first Haori inspired this unique creation. The timeless appeal of the "Kimono" and the refined contours of the Haori are ingeniously incorporated into the world of interior design, despite the scarcity of opportunities for wearing such traditional garments in our contemporary lives.
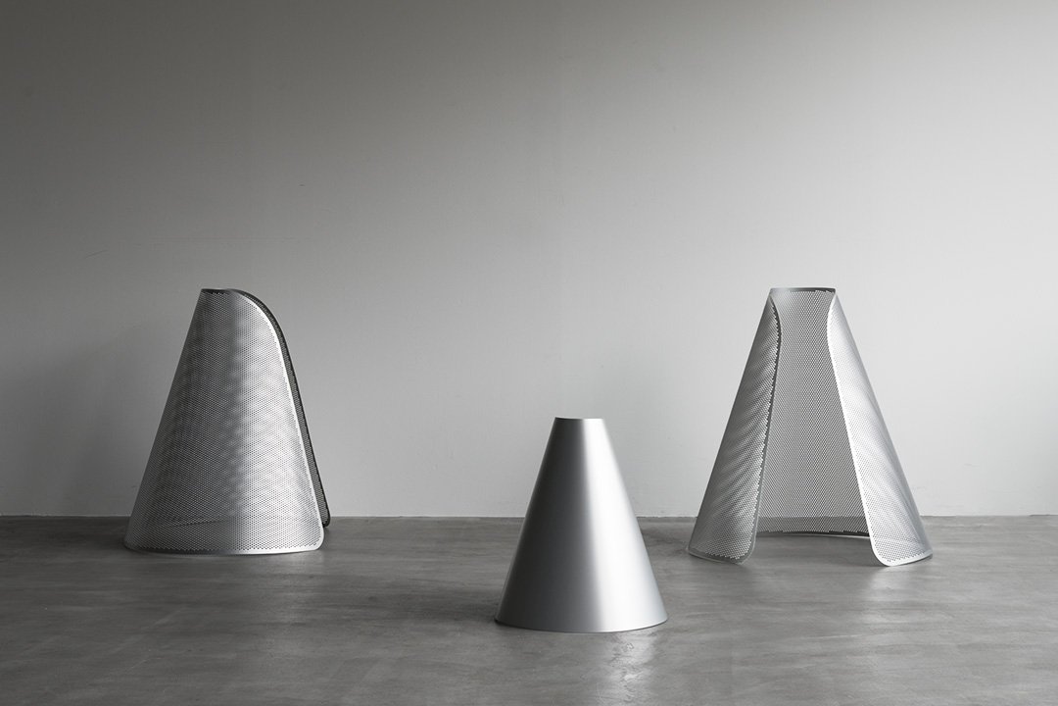
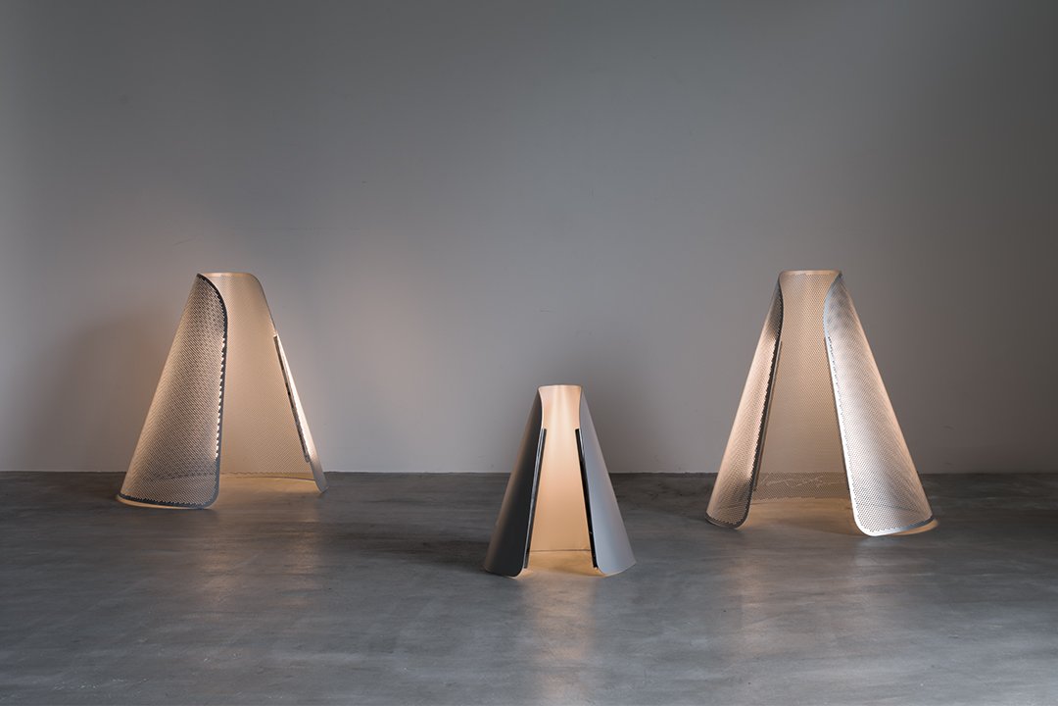
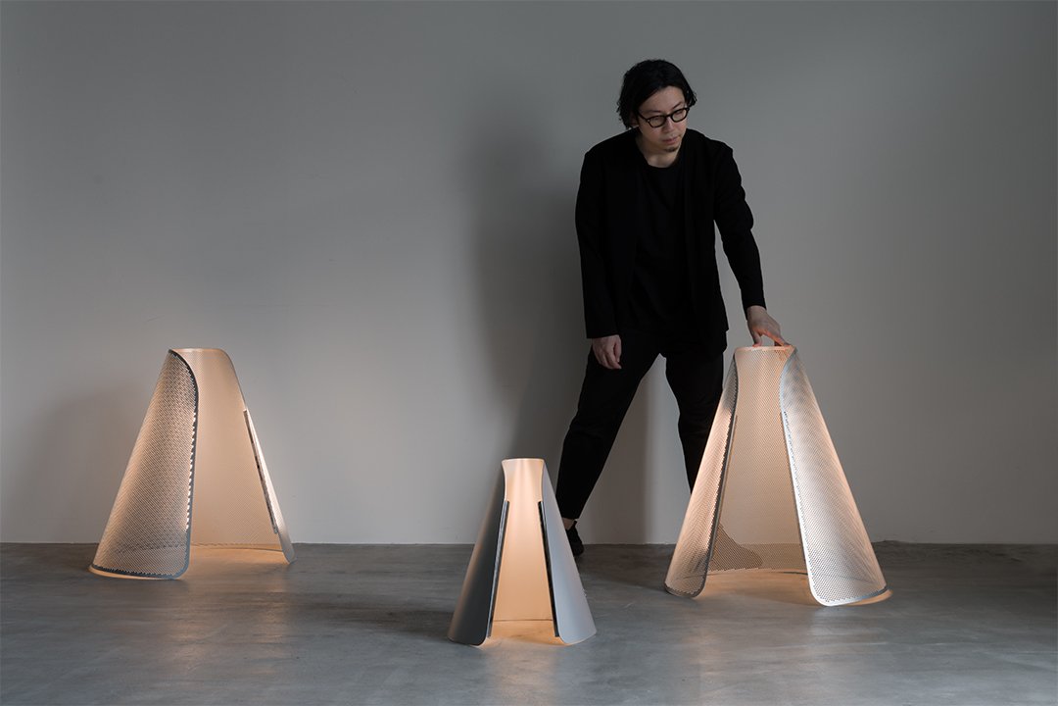
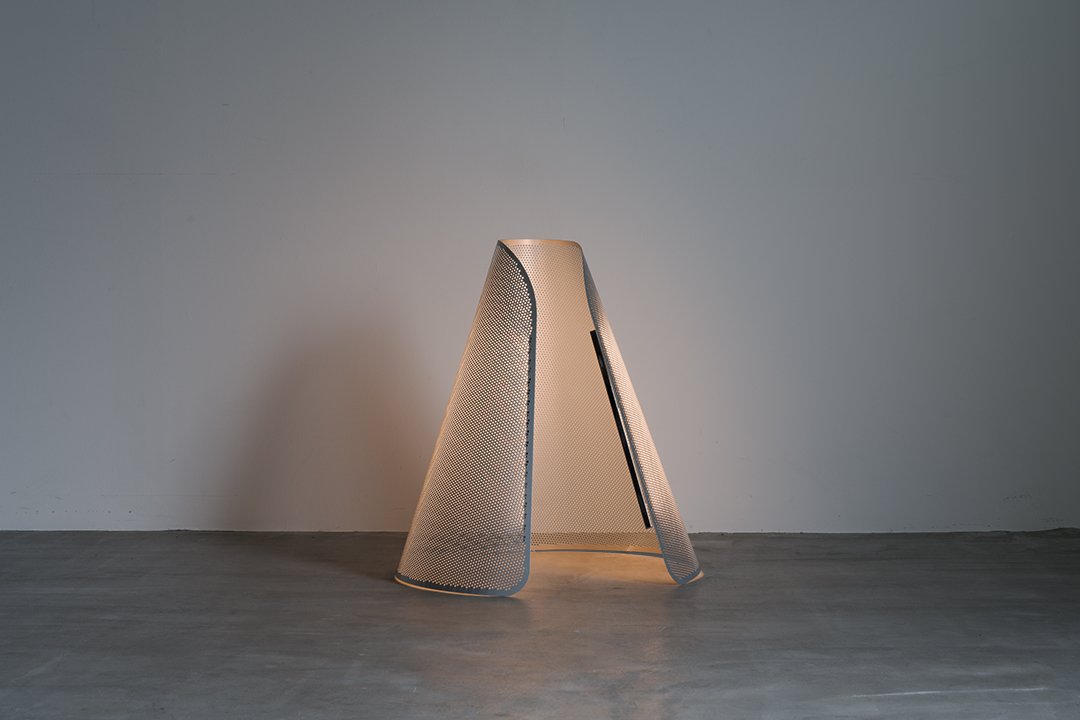
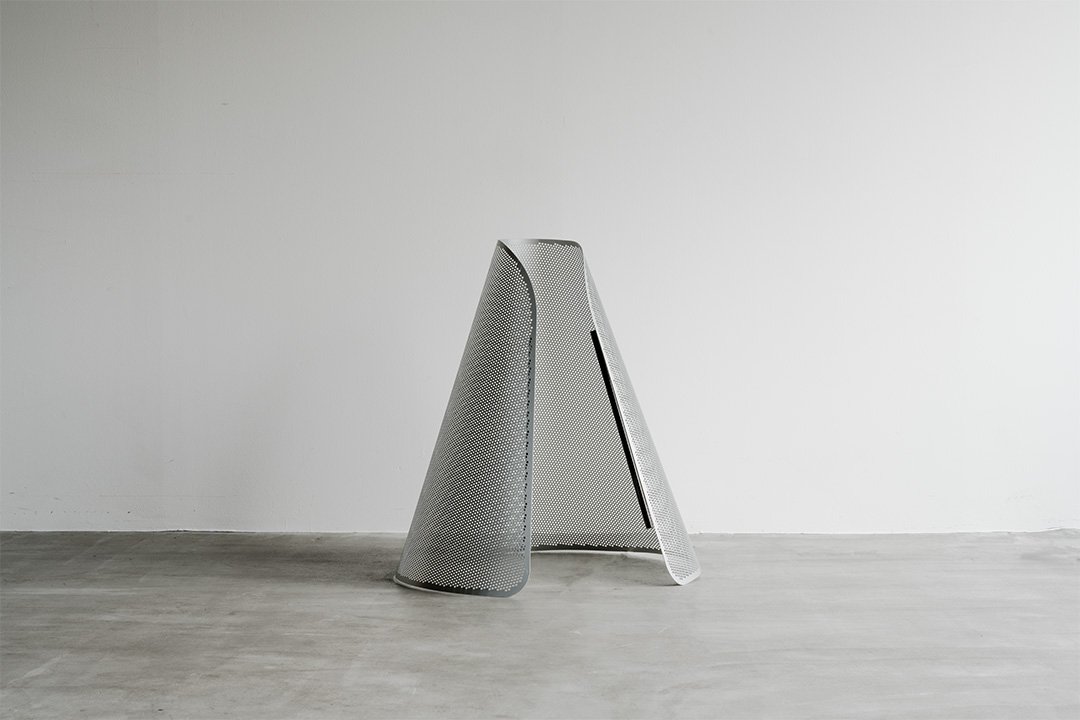
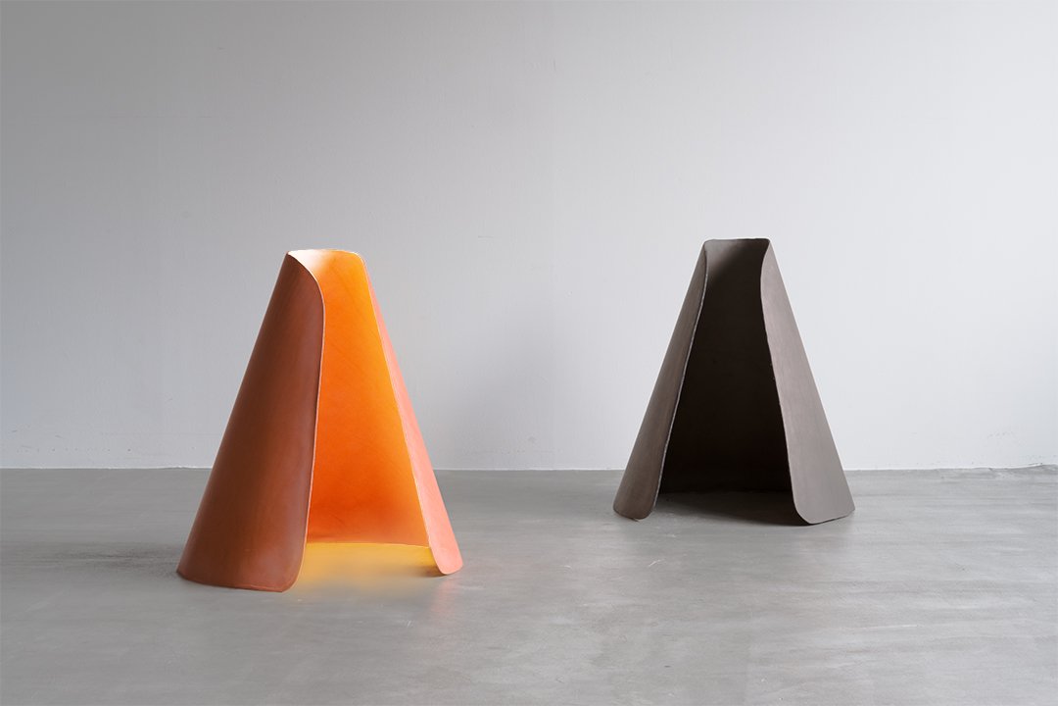
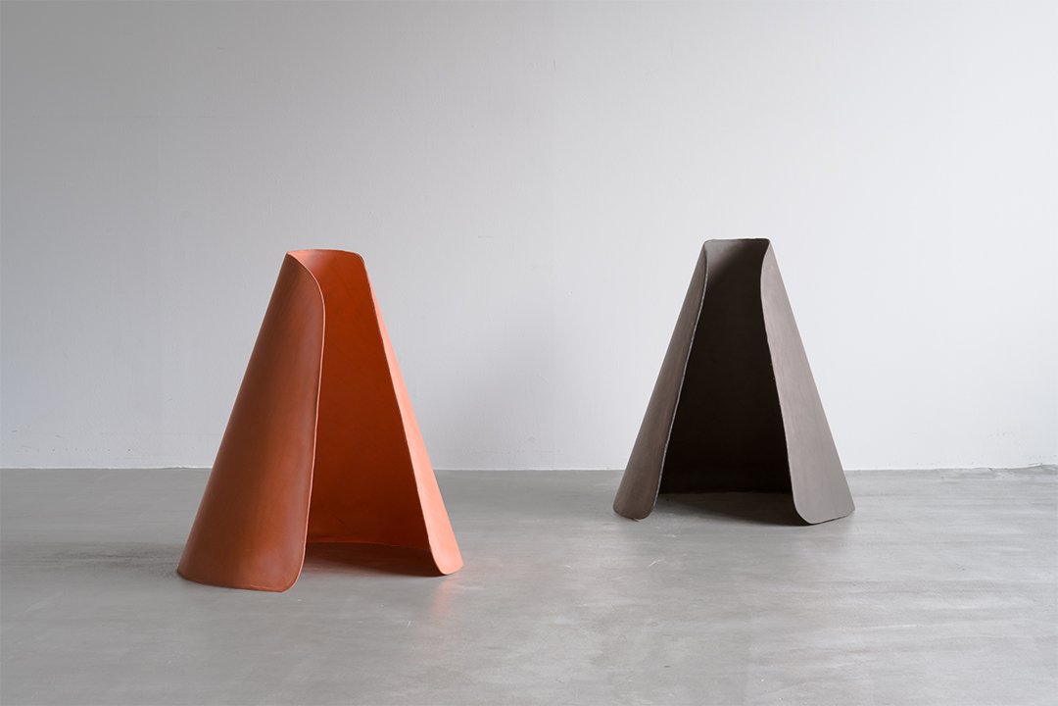
Complexity often prevails when creating intricate, artificial three-dimensional shapes. In contrast, Shindo's methodology introduces a simplicity that defies convention. In order to create the final, three-dimensional prototype, a two-dimensional pattern is cut from paper. As a result of this ingenious approach, replicable products can be created using a variety of materials. Due to the complexity of design and fabrication, creating intricate, artificial three-dimensional shapes can be challenging. Assembling and constructing it requires precise measurements, intricate detailing, and careful craftsmanship.Further complicating the endeavor is ensuring that the final product functions properly and meets the desired aesthetic standards.
A stick-type LED light source is detachable from the shade, housing the LED lights. A diverse collection of ambient tones is created by various Haoris, each with unique material properties. Through HAORI, the space is metamorphosed, offering a fresh aesthetic based on its surroundings. By replacing the shade material with artisanal materials such as leather, cloth, wood, rattan, and more, this transformation is achieved.
There are two distinctive shades in this exhibit, each offering a captivating narrative. Sculpted from sustainable aluminum, the first casts a gentle, tactile illumination into its surroundings with perforations. With opulent gloss and dignified elegance, the second uses a byproduct of beef cowhide.
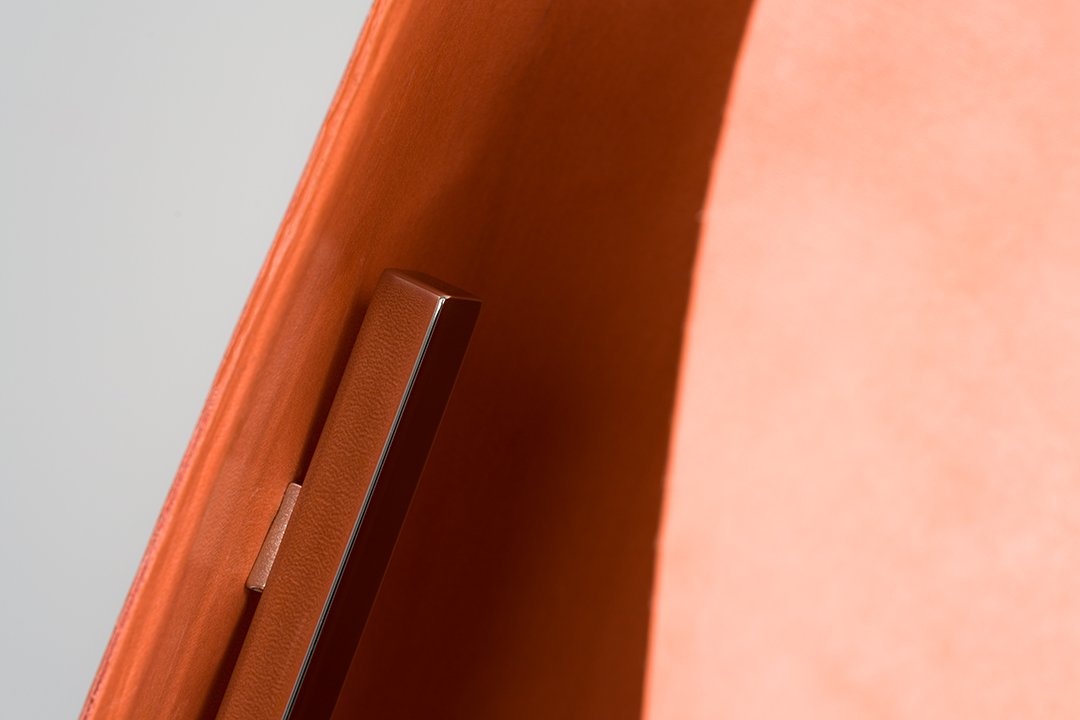
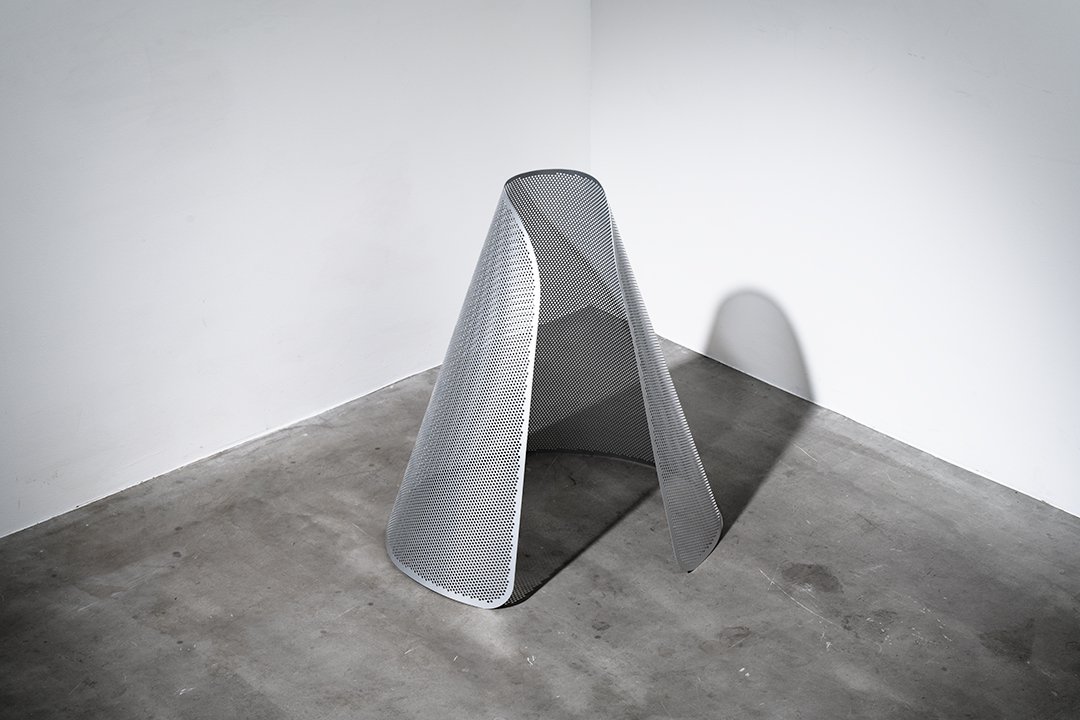
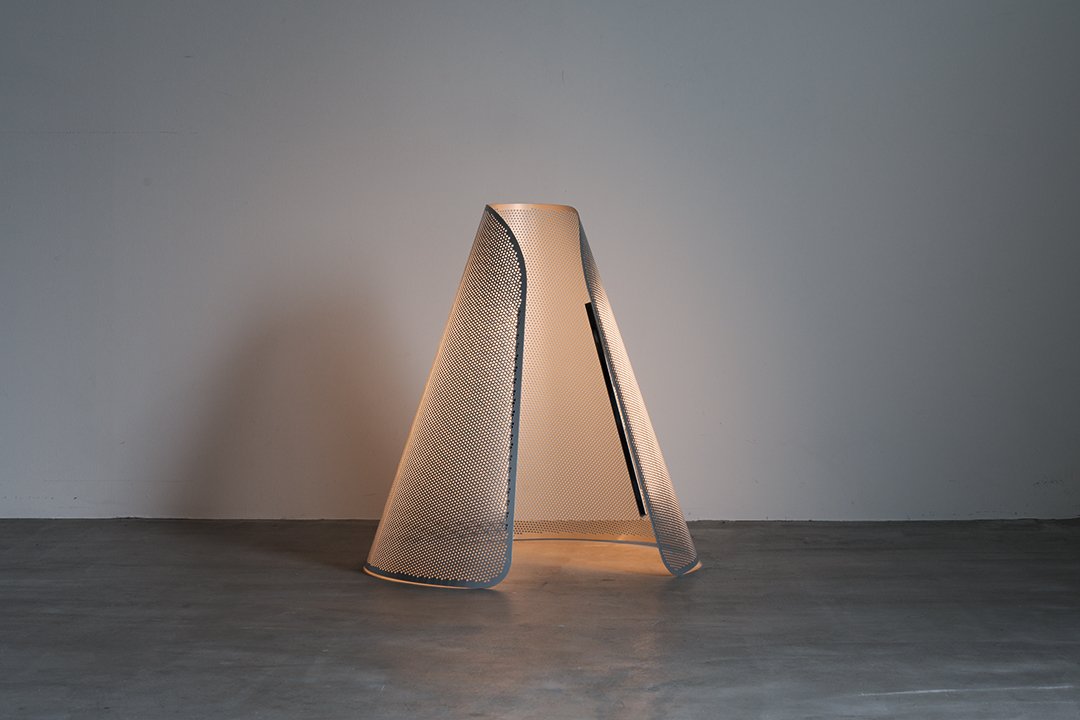
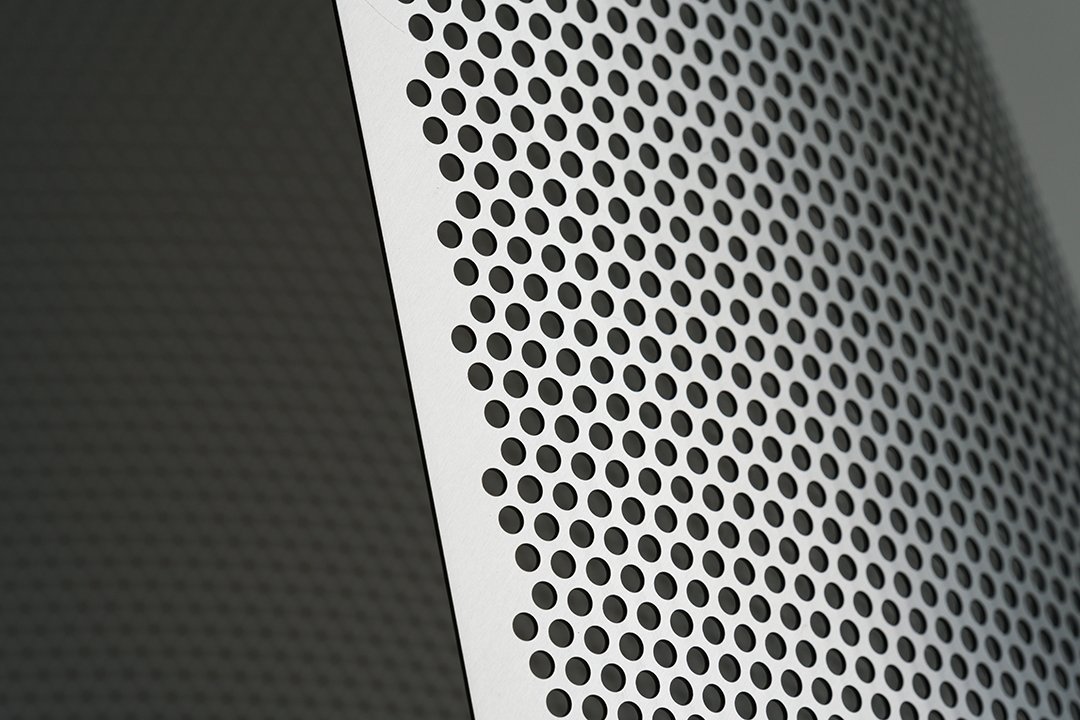
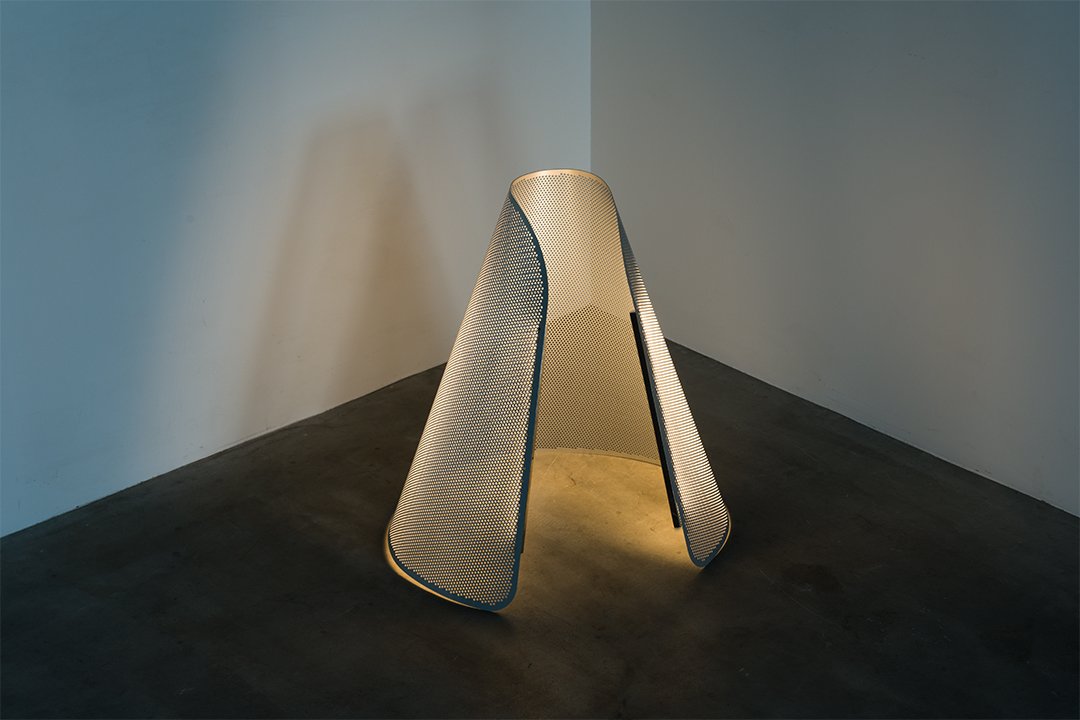
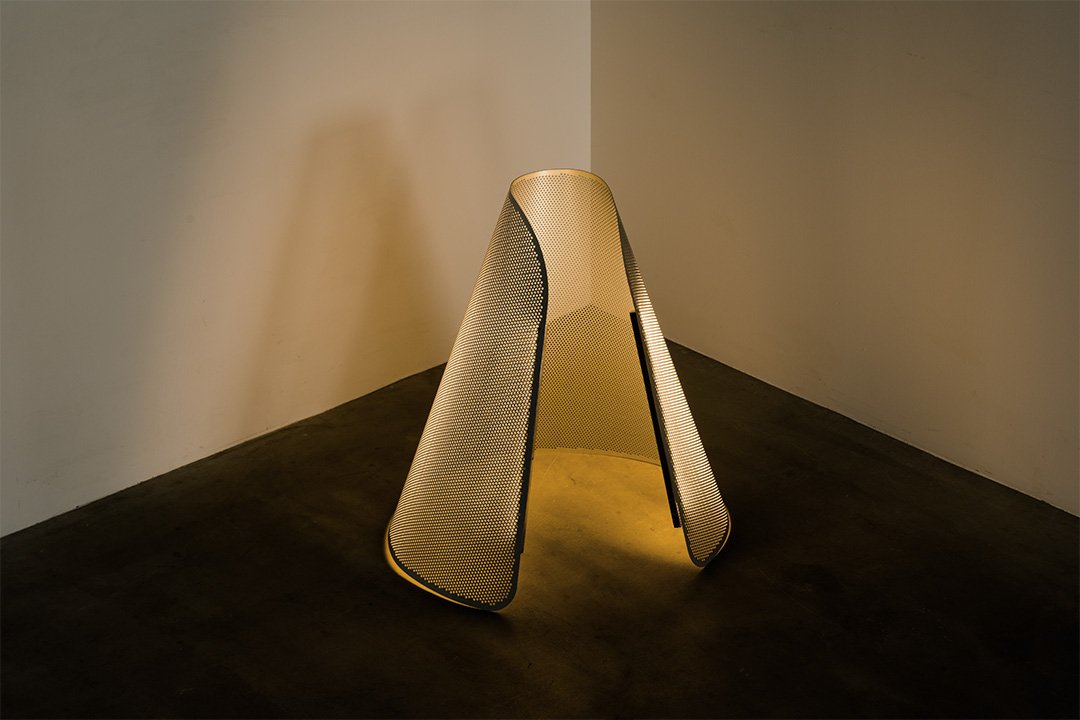
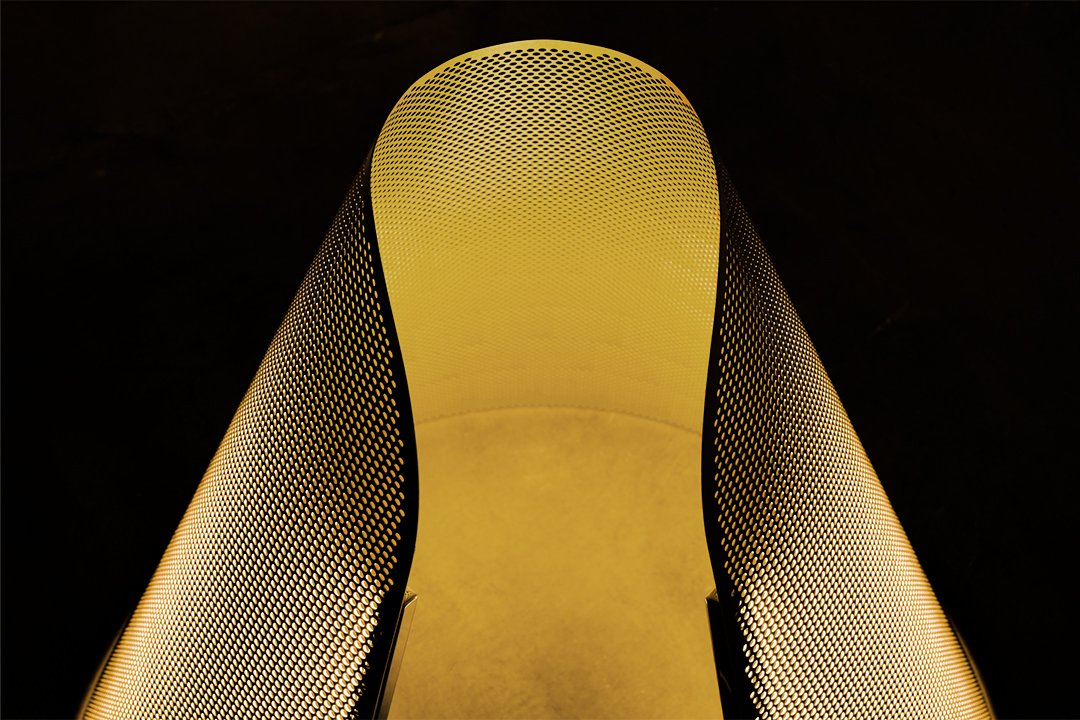
The artist encourages you to appreciate the interplay between size and form in this presentation. Invoking comfort and tranquility, light gracefully permeates the Haori. The dimensions of the artwork are: 500mm x 700mm (solid form), 1370mm x 730mm (flat plate). KOBE LEATHER® TSUYU "PINK" leather, anodized aluminum plate, and LED lighting are the materials used.
Exhibit at 'Ambiente 2024', Germany
Atsushi Shindo's lighting work HAORI will be exhibited at Ambiente 2024, one of the world's largest lighting exhibitions in Frankfurt, Germany, for five days.
This year's Ambiente 2024 will take place from January 26th to 30th.
In April 2023, this work was presented at the Milano Salone, which was followed by an exhibition in Japan.
Details:
Ambiente 2024
Dates|26-30 January 2024
Hours|9:00〜18:00 (Until 17:00 on the last day.)
Location|Messe Frankfurt, Ludwig-Erhard-Anlage 1, 60327 Frankfurt am Main, Germany
Booth|J10H(Hall 3.1「TALENT」)
https://www.jp.messefrankfurt.com/tokyo/ja/events/consumer-goods-outgoing/Ambiente.html
※A 'visitor ticket' is required for entry. Please click on the QR code above for more information.
About the Designer
ATSUSHI SHINDO
Atsushi Shindo is a designer and artist born in 1991. Shindo graduated from Tokyo University of the Arts in 2015 and has been working as an interior designer for hotels, offices, and large commercial spaces, as well as working on personal projects. To explore the fundamental appeal of design and art, he has presented experimental products, spaces, and artwork. Shindo explores new values and beauty through everyday objects and materials.
Marq Omotesando One: Redefining Ultra-Luxury Living in Tokyo
We are thrilled to introduce Marq Omotesando One, an extraordinary residential development that has not only captivated the discerning eyes of investors but has also is the winning project in the Sky Design Awards 2023 gold in the architecture division. The Pinnacle of Luxury Living Nestled in the heart of Tokyo's fashionable Omotesando district, often referred to as the "Champs-Élysées of Tokyo," Marq Omotesando One stands as a testament to unparalleled sophistication and developed by the Baring Private Equity Asia.
We are thrilled to introduce Marq Omotesando One, an extraordinary residential development that has not only captivated the discerning eyes of investors but has also is the winning project in the Sky Design Awards 2023 gold in the architecture division.
Middle: David Hoggard, Managing Director Hong Kong Studio Partner London Studio
Right: Sky Design Awards 2023 Judges: Founding partner of Voith & Mactavish Architects LLP, President of the ICAA Philadelphia Chapter, the Board of the Design Leadership Foundation. (FAIA, LEED AP BD+C, IIDA)
The Pinnacle of Luxury Living Nestled in the heart of Tokyo's fashionable Omotesando district, often referred to as the "Champs-Élysées of Tokyo," Marq Omotesando One stands as a testament to unparalleled sophistication. Developed by the Baring Private Equity Asia, this low-rise gem comprises only 14 residences, including the pièce de résistance – a sprawling penthouse occupying the entire top floor and rooftop, showcasing over 600 square meters of opulent living space.
A Residence Beyond Compare This award-winning development boasts timber-decked balconies, floating terraces, and floor-to-ceiling glazing that seamlessly integrate with the surrounding greenery, providing an exquisite blend of nature and contemporary design. The penthouse, the epitome of luxury, features four expansive terraces, a private rooftop swimming pool, and interiors that prioritize both style and comfort.
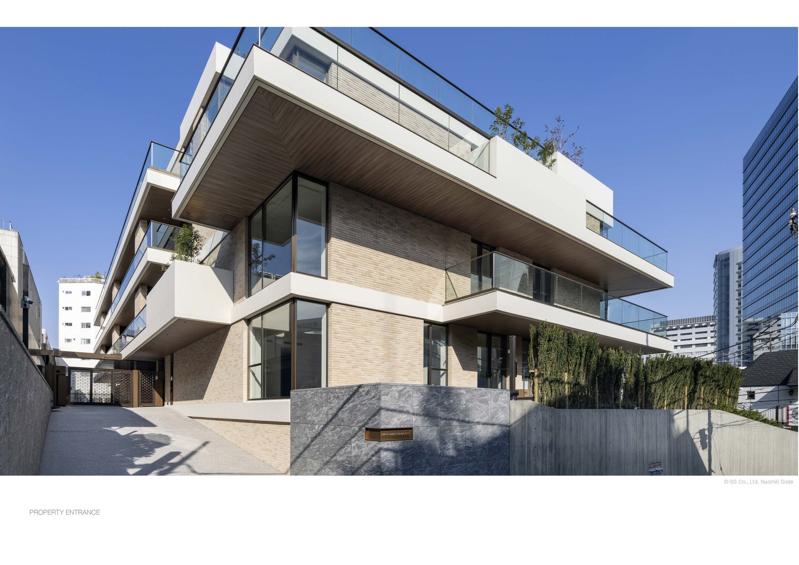
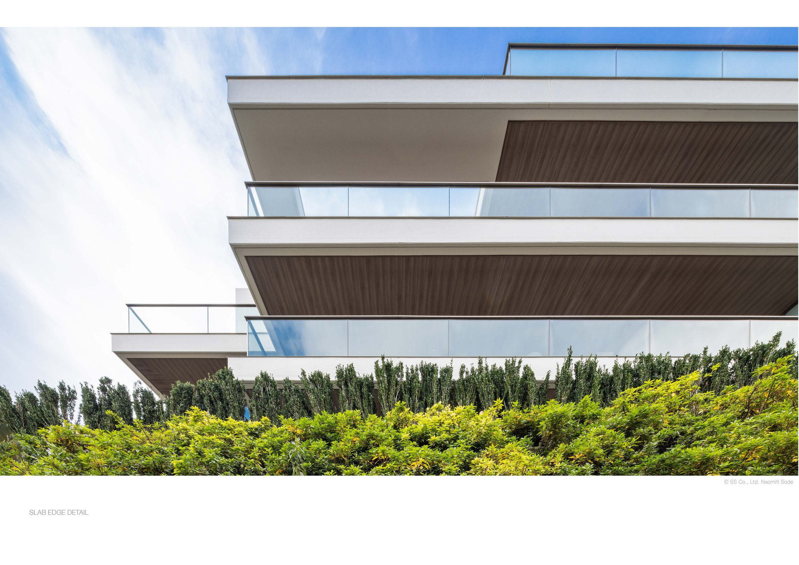
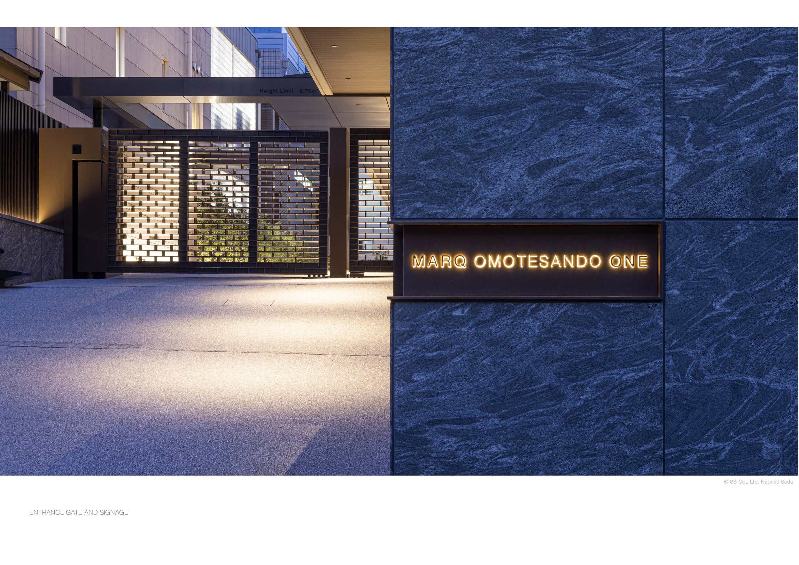
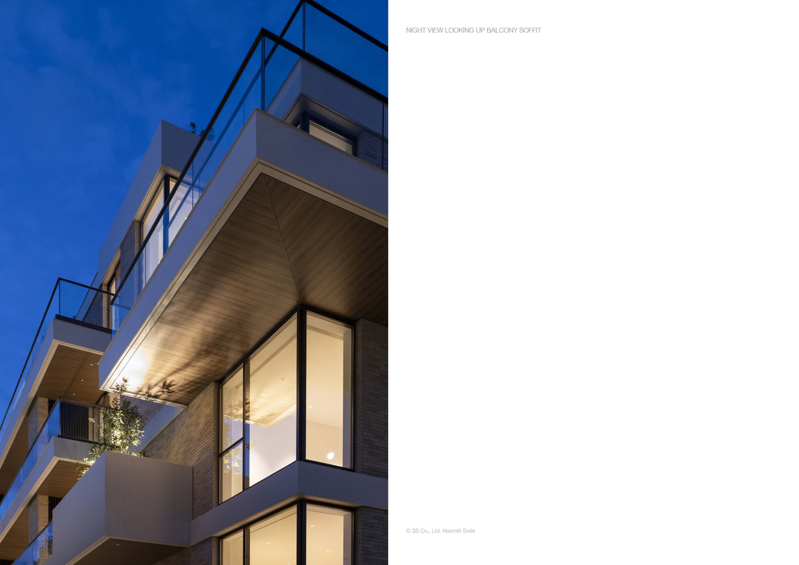
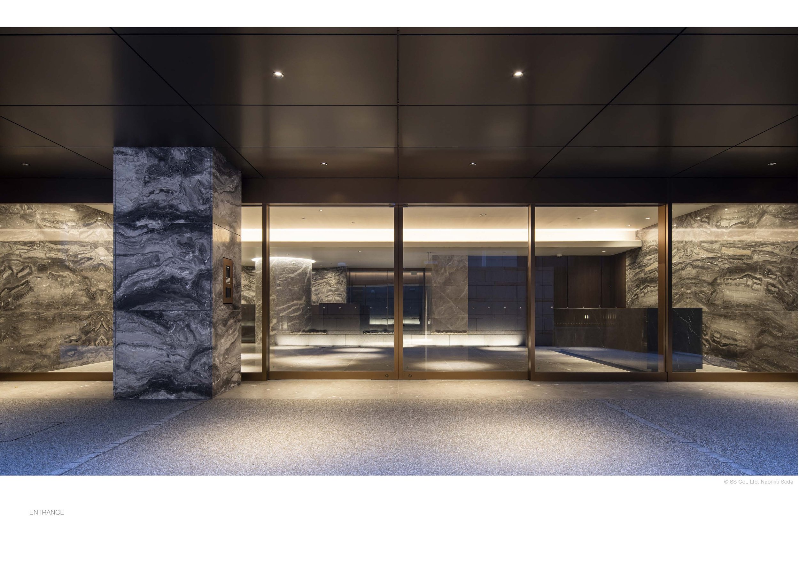
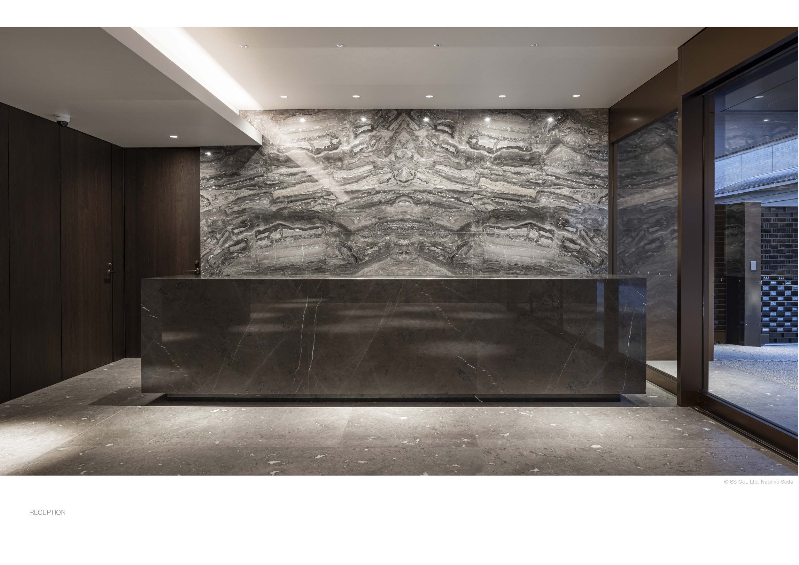
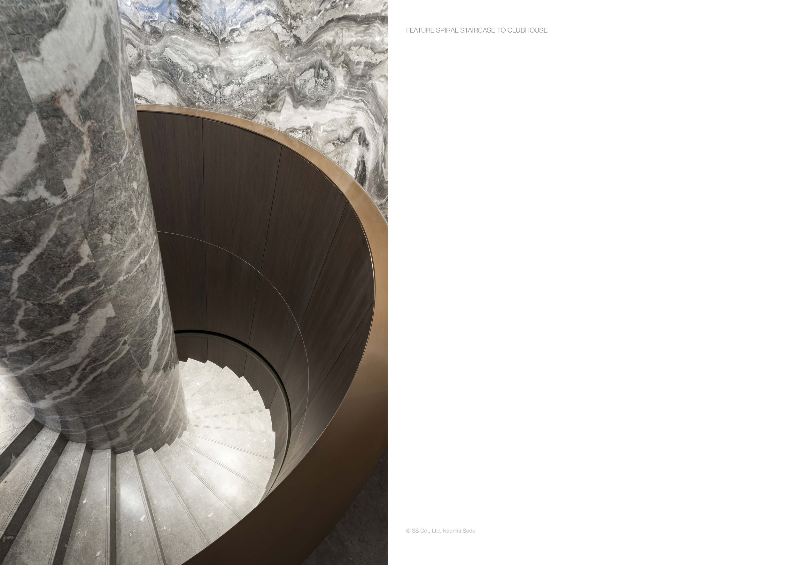
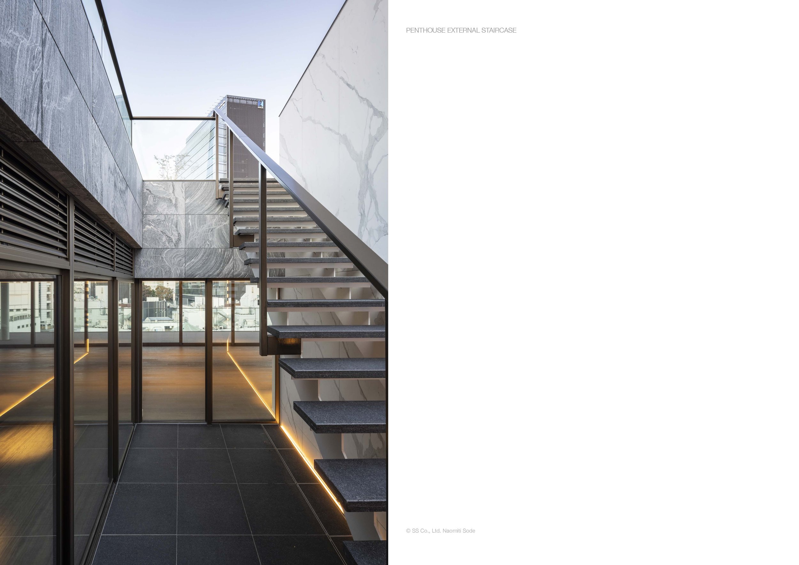
Tokyo: A Hub for International Investors Traditionally overlooked by high-net-worth foreign investors, Tokyo has now emerged as a global real estate hotspot. Savvy investors are drawn to the cosmopolitan lifestyle, favorable currency exchange rates, and the rise of ultra-chic developments designed to cater to the needs of international high-net-worth individuals.
Unrivaled Comfort and Amenities No expense has been spared in crafting the penthouse, which boasts the finest finishes and amenities, including a Gaggenau refrigerator/freezer room, double Miele ovens, and a private lift for discreet access. Residents enjoy a 24/7 concierge service, porters, valets, and a back-of-house team, ensuring a superior residential experience akin to exclusive five-star hospitality.
Omotesando: The Epitome of Elegance Situated in the exclusive district of Omotesando, Marq Omotesando One offers proximity to high-end international brands, Michelin-starred restaurants, and the vibrant culture of Harajuku. The surrounding area reflects elements of tranquility inspired by the nearby Meiji Jingu Shrine and Yoyogi Park, creating a harmonious blend of urban luxury and natural serenity.
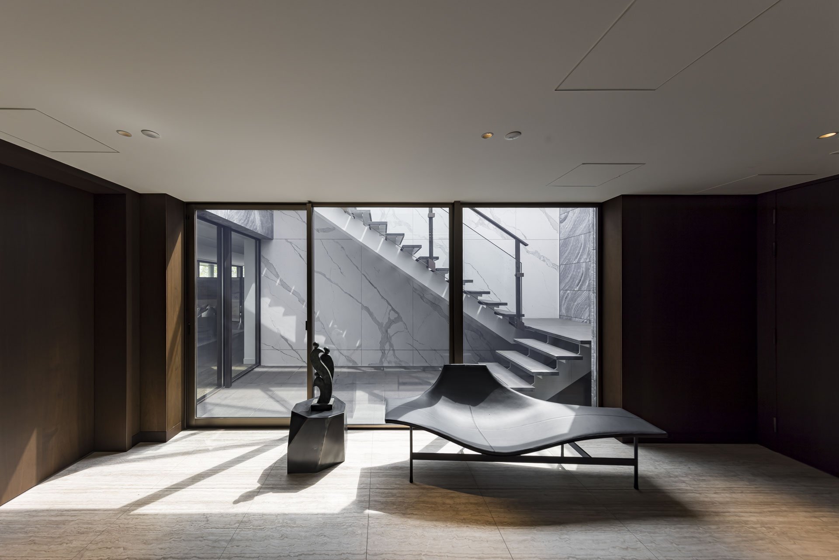
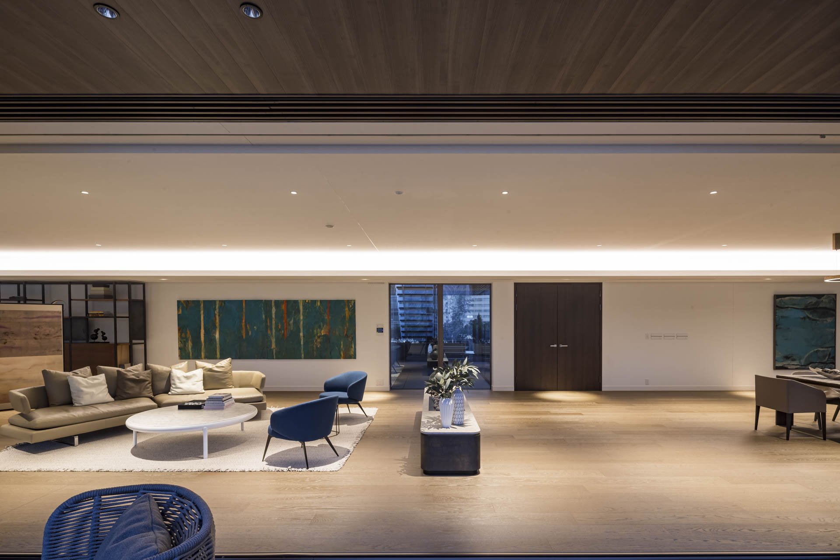
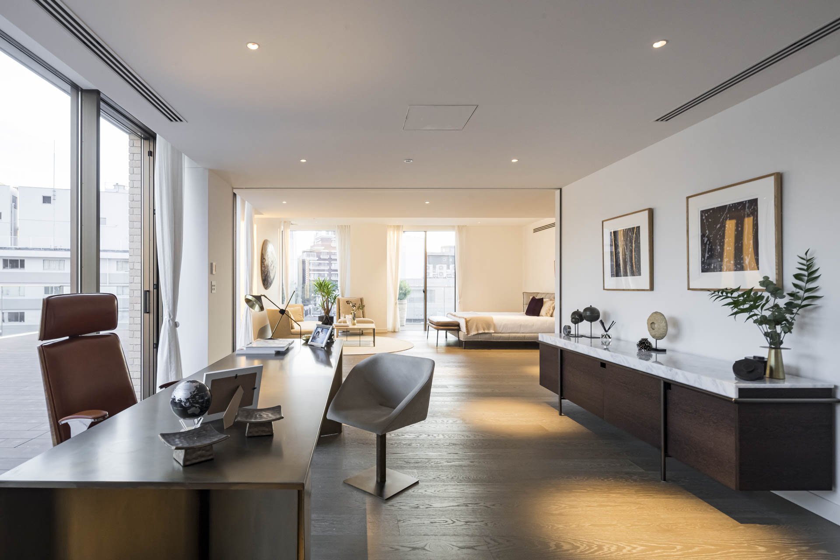
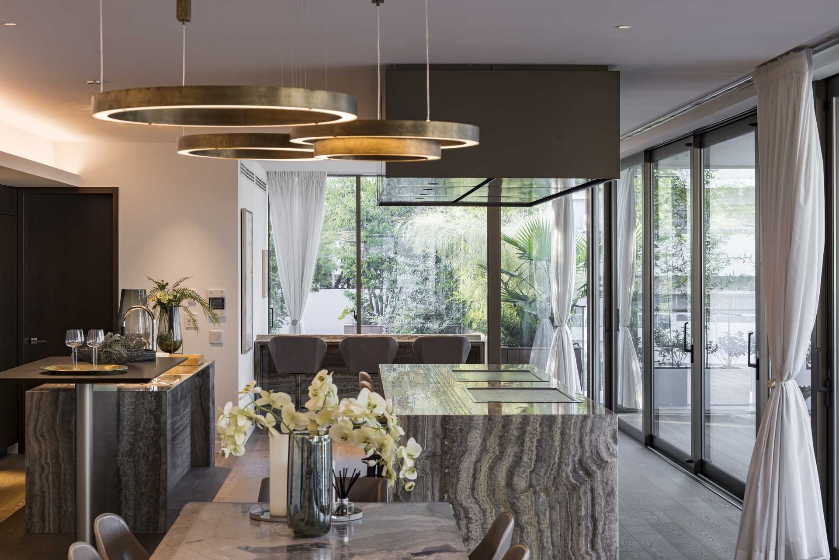
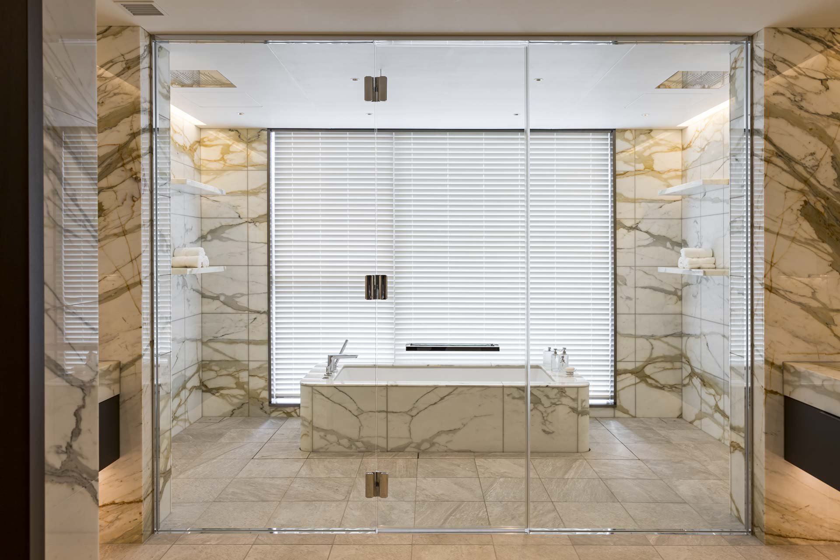
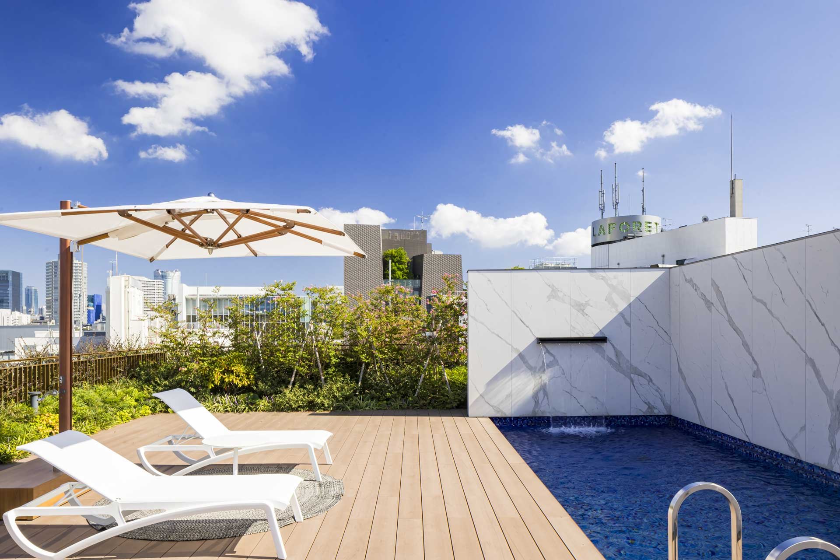
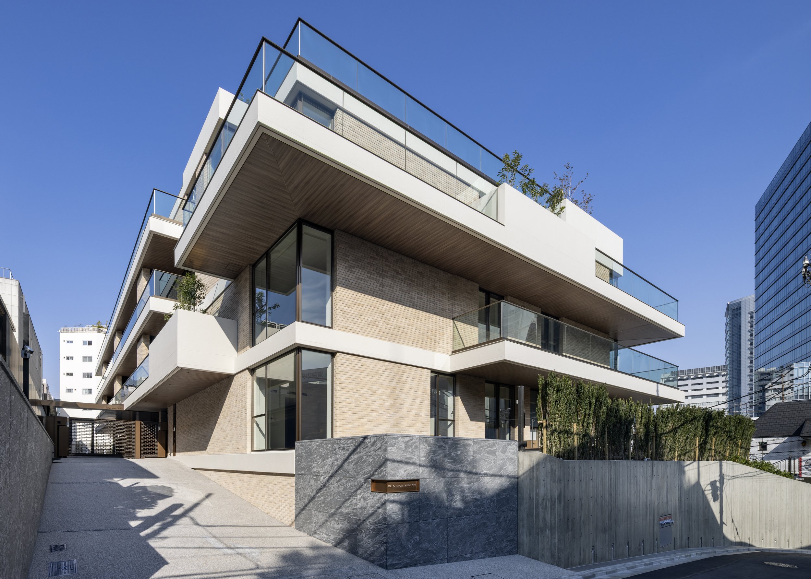
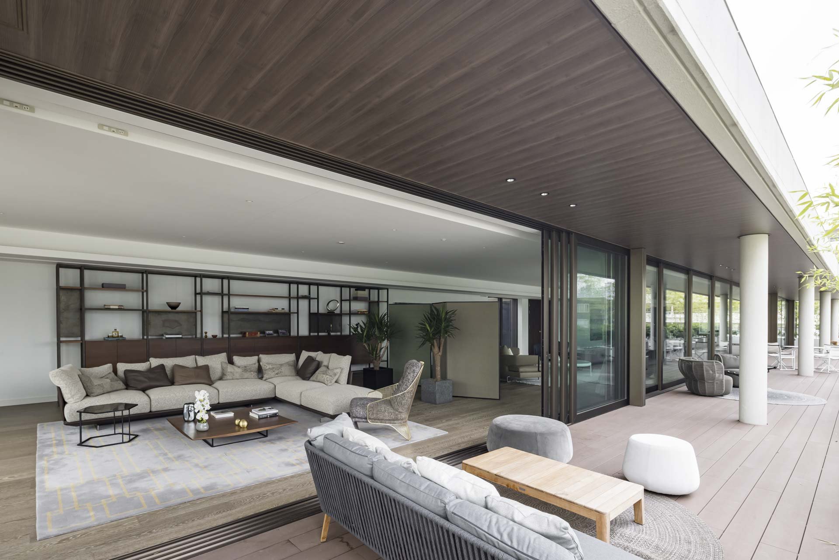
Tokyo's Rise in Luxury Real Estate Recent reports indicate a surge in demand for downtown residential units, with Bloomberg highlighting the increasing interest of the super-rich in Tokyo's ultra-luxury homes. Factors such as sweeping views, swimming pools, and 24-hour valet services have contributed to the city's appeal, coupled with a weaker yen and low interest rates.
Invest in Elegance, Invest in Marq Omotesando One As Tokyo continues to captivate the global elite, Marq Omotesando One stands as a beacon of luxury, offering an unrivaled living experience in one of the world's most dynamic cities. Embrace the epitome of sophistication and make Marq Omotesando One your distinguished residence in Tokyo.
For more information:
For design, please visit: https://studiopdp.com
NAOMI MILGROM FOUNDATION UNVEILS DESIGN FOR MPAVILION 10 BY TADAO ANDO
The Naomi Milgrom Foundation today unveiled the design for MPavilion 10, commissioned from Pritzker Prize-winner Tadao Ando of Japan. One of the world’s leading architects, Ando’s design for MPavilion 10 reflects his signature use of striking geometric interventions in nature and his precise, assured use of concrete. MPavilion 10 will open this summer, kicking off the annual five-month design festival of free public programming in Queen Victoria Gardens, located in the centre of Melbourne. This will be the tenth MPavilion festival, which has grown to become one of Australia’s most visited and impactful festivals, attracting more than 350,000 people this past year.
MPavilion 10 is Ando’s first project in Australia and inspires the programming for a free five-month design festival beginning in Melbourne’s summer
The Naomi Milgrom Foundation today unveiled the design for MPavilion 10, commissioned from Pritzker Prize-winner Tadao Ando of Japan. One of the world’s leading architects, Ando’s design for MPavilion 10 reflects his signature use of striking geometric interventions in nature and his precise, assured use of concrete. MPavilion 10 will open this summer, kicking off the annual five-month design festival of free public programming in Queen Victoria Gardens, located in the centre of Melbourne. This will be the tenth MPavilion festival, which has grown to become one of Australia’s most visited and impactful festivals, attracting more than 350,000 people this past year.
Conceived as a new meeting place within Melbourne’s cultural and botanic garden precinct, Ando’s design for MPavilion encapsulates his desire to create a memorable structure that responds directly to the park setting. It strives for spatial purity, employing the geometry of circles and squares to create a space in harmony with nature. MPavilion 10 features a large canopy, a 14.4-metre aluminum-clad disc resting on a central concrete column. Two offset squares create two entrances that lead to the centre of the pavilion. Concrete walls of varying lengths partially enclose the space to create a tranquil sanctuary reminiscent of a traditional Japanese walled garden. A long (19,400mm x 225mm) horizontal opening running both the length of the north and south walls frames views of downtown Melbourne and the parklands, connecting the city and lush greenery of Queen Victoria Gardens to MPavilion's interior. The geometric forms and symmetry are reinforced by an internal arrangement that is half paved, and half reflecting pool, which mirrors the pavilion canopy, sky, city, and surrounding nature.
“The design began with a desire to create a sense of eternity within Melbourne’s garden oasis,” shared Tadao Ando. “I wanted to create an experience that will last forever in the hearts of all who visit. I imagine an architecture of emptiness, that lets light and breeze enter and breathe life into it. A place that resonates with the environment, becomes one with the garden, and blossoms with infinite creativity. MPavilion 10 is designed to encourage encounters between people, the natural world, and endless dialogue.”
"Tadao Ando’s architecture is remarkable because it radically affects the way we perceive the world around us,” said Naomi Milgrom, commissioner of MPavilion. “Like Tadao Ando, I am passionate about architecture that promotes public life and encourages social interaction, and thrilled that Australians will be able to experience directly his genius through this incredibly special meeting place for conversation, the exchange of ideas, and contemplation. We look forward to seeing how visitors, designers, artists, and others will respond to this dramatic and serene space, as well as the creativity it will generate.”
About Tadao Ando
Born 1941 in Osaka, Japan. Self-taught in architecture. Established Tadao Ando Architect & Associates in 1969. Major works include the Church of the Light, Pulitzer Arts Foundation, and Chichu Art Museum. Awarded the Architectural Institute of Japan (AIJ) Annual Prize for the Row House in Sumiyoshi in 1979, Japan Art Academy Prize in 1993, Pritzker Architecture Prize in 1995, Person of Cultural Merit (Japan) in 2003, International Union of Architects (UIA) Gold Medal in 2005, The Kennedy Center International Committee on the Arts Gold Medal in the Arts in 2010, Shimpei Goto Award in 2010, Order of Culture (Japan) in 2010, Commander of the Order of Arts and Letters (France) in 2013, Grande Ufficiale dell’Ordine della Stella d’Italia (Italy) in 2015, and Isamu Noguchi Award in 2016. Held solo exhibitions at the Museum of Modern Art (MoMA) in 1991 and Centre Pompidou in 1993. Taught as a visiting professor at Yale University, Columbia University, and Harvard University. Professor at the University of Tokyo from 1997. Professor emeritus of the University of Tokyo since 2003.
About Naomi Milgrom and the Naomi Milgrom Foundation
Naomi Milgrom AC is an Australian business leader, fashion entrepreneur, philanthropist, and arts patron with an international reputation for initiating and supporting cultural innovation. In 2020, Ms. Milgrom was awarded the nation’s highest honour, Companion to the Order of Australia, for eminent service to the community through philanthropic leadership and support for the promotion of the arts.
The Naomi Milgrom Foundation, established by Ms. Milgrom in 2014, is dedicated to bringing exceptional art, architecture, and design to the lives of all Australians. The not-for-profit organisation pivots on a central purpose—to enhance the presence and influence of creative culture in Australia. This is accomplished through the active support of artists, designers, and creative institutions, the fostering of collaborations between bodies and disciplines, the championing of art and design education, and an overarching commitment to making the arts more accessible to more people across the country. Driven by the conviction that art and design have the power to enrich the lives of individuals, nourish communities, boost economies, and improve the potential of cities. The Naomi Milgrom Foundation has become the gold standard for facilitating projects between public and private sectors.
About MPavilion
MPavilion, conceived and created by Naomi Milgrom as an initiative of the Naomi Milgrom Foundation in 2014, is Australia’s most idea-driven commissioning program and an important annual design festival. Over ten years, this ambitious program has commissioned pavilions by leading international architects, each of which has served as a unique public gathering spot in Melbourne’s historic Queen Victoria Gardens. Each MPavilion inspires a diverse range of programming during the free five-month design festival, and related commissions by designers, artists, and other creatives. At the close of each MPavilion, the Naomi Milgrom Foundation gifts the pavilion to the people of Victoria and relocates it to a new, permanent, public home where it continues to be enjoyed by the community as part of a growing collection of public contemporary architecture. In its first ten years, MPavilion has grown to become one of Australia’s most visited and impactful festivals, attracting more than 350,000 people during the 2022-23 season and has helped build Melbourne’s reputation as the Design Capital of Australia.
Since its inception, MPavilion has been shortlisted or won more than 40 national and international design and architecture awards and commendations, including: Winner of Urban Developer Awards for Industry Excellence in the ‘Excellence in Community Engagement’ category (2021); Winner of the Good Design Awards Gold Accolade in the ‘Architectural Design – Urban Design and Public Spaces’ category (2019); Winner of the Australian Institute of Landscape Awards – ‘Landscape Architecture Award’ (2018); Designboom’s ‘World’s Top Temporary Structures for 2016’; and Winner of Detail Magazine’s ‘DETAIL PRIZE 2016’, among many others. Past architects have included: Rachaporn Choochuey, all(zone), Thailand (2022); Francesco Magnani and Traudy Pelzel, MAP Studio, Venice (2021); Glenn Murcutt, Australia (2019); Carme Pinós, Estudio Carme Pinós, Barcelona (2018), Rem Koolhaas and David Gianotten, OMA, Netherlands (2017); Bijoy Jain, Studio Mumbai, India (2016); Amanda Levete, AL_A, United Kingdom (2015); Sean Godsell, Sean Godsell Architects, Australia (2014).
Image credits: Rendering of MPavilion 10 by Tadao Ando, courtesy of Tadao Ando Architect & Associates.

