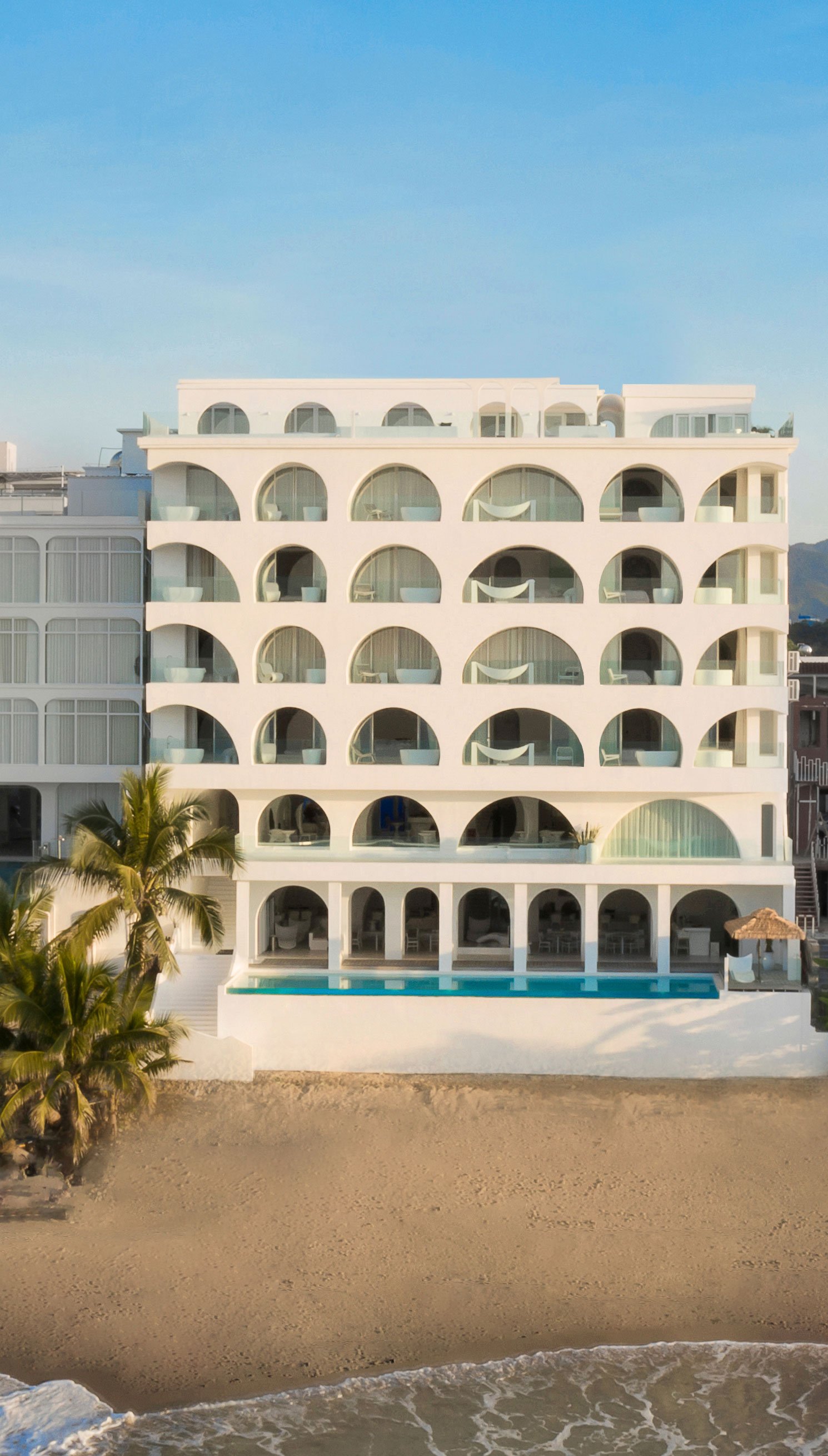Sumei Skyline Coast Boutique Hotel Designed by GS Design.
The project is located nearby the “The Skyline Coast,” a popular tourist attraction in Sanya, Hainan, enjoying vast and open seascape and surrounded by the lovely sound of crashing waves, which can relieve people’s spirits in the immersive blue natural ambience. The designer offers two interpretations for the façade structure of this project from different aspects. About the exteriors, it looks like the ocean waves rising and falling along the shore; for the interiors, each peak of the ocean wave encloses an independent frame, presenting vivid pictures of the infinite blue ocean.
The project is located nearby the “The Skyline Coast,” a popular tourist attraction in Sanya, Hainan, enjoying vast and open seascape and surrounded by the lovely sound of crashing waves, which can relieve people’s spirits in the immersive blue natural ambience. The designer offers two interpretations for the façade structure of this project from different aspects. About the exteriors, it looks like the ocean waves rising and falling along the shore; for the interiors, each peak of the ocean wave encloses an independent frame, presenting vivid pictures of the infinite blue ocean.
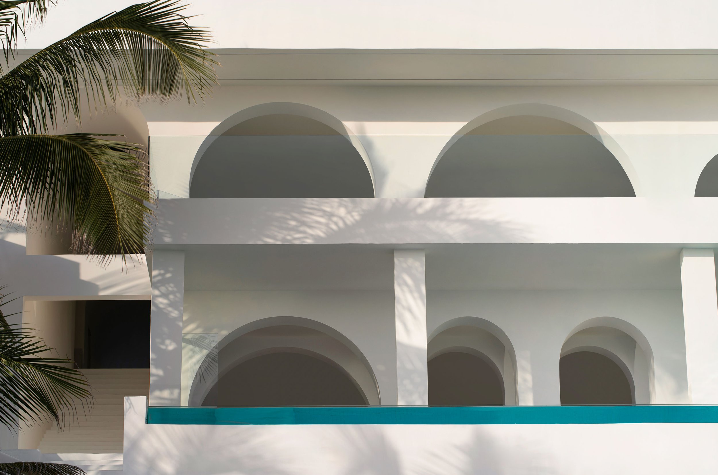
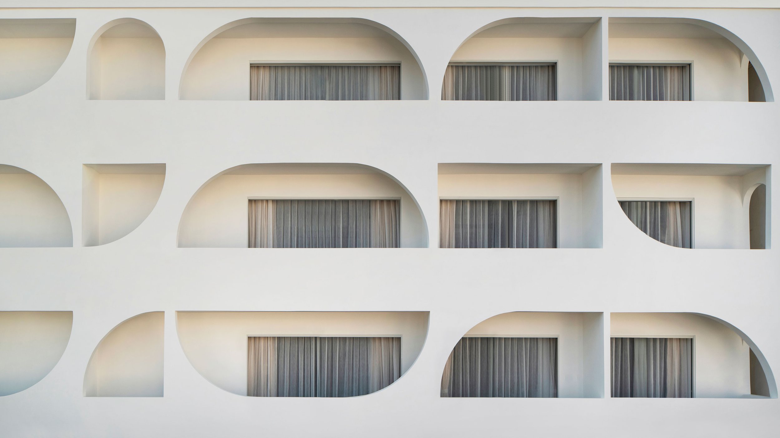
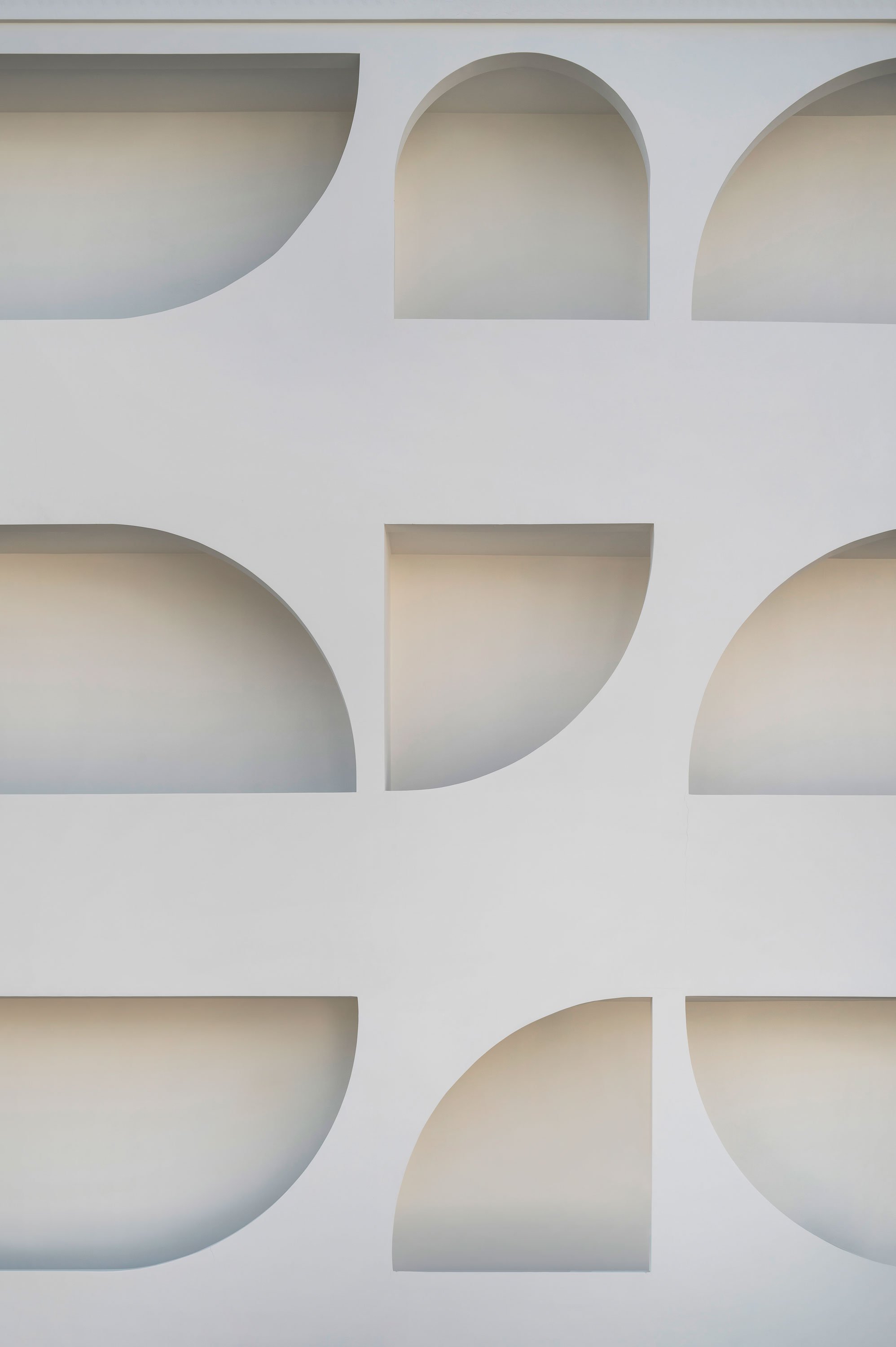
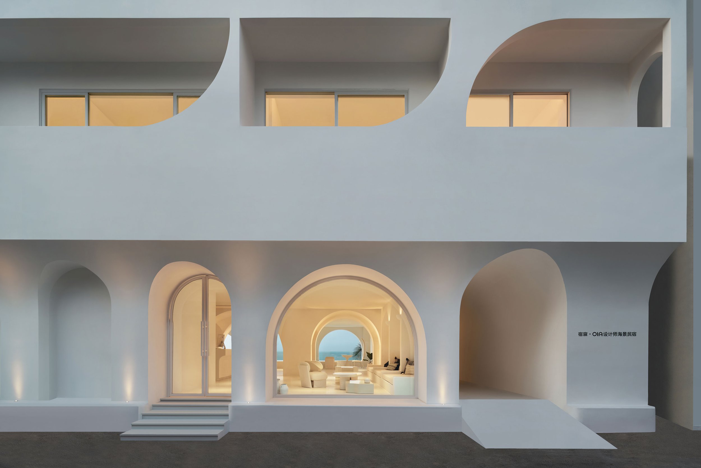
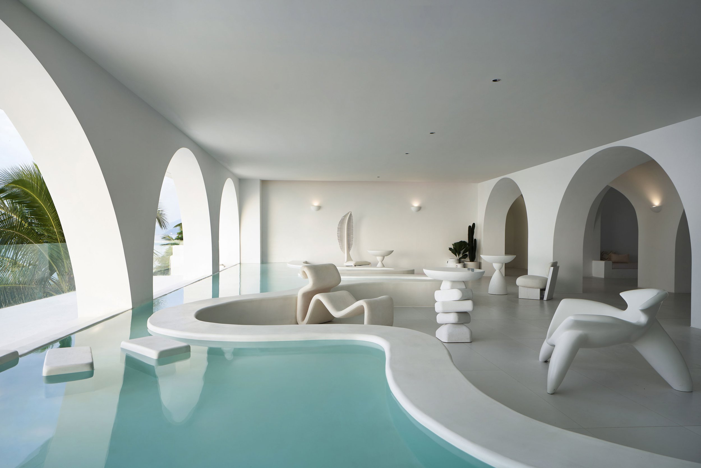
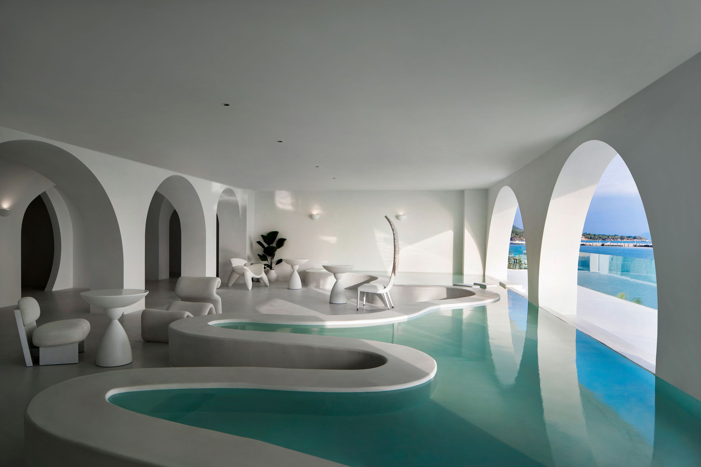
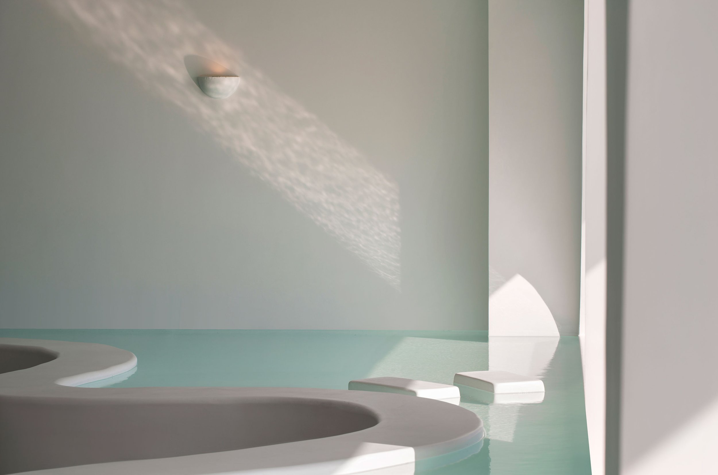
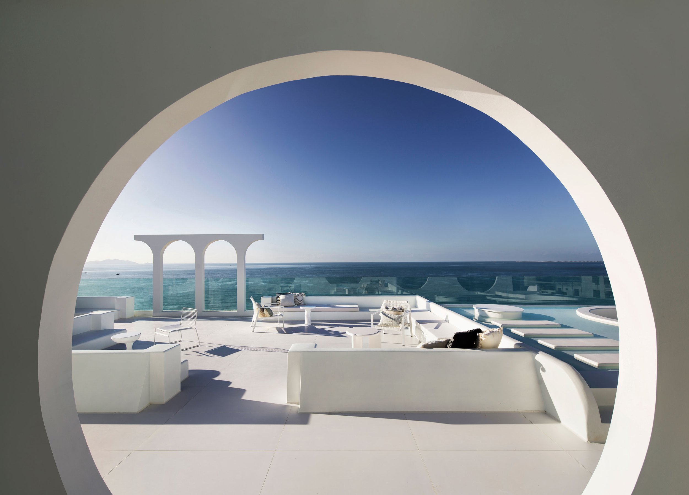
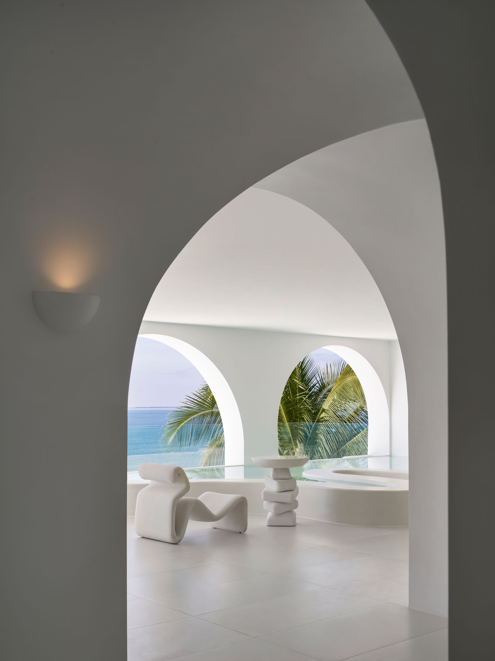
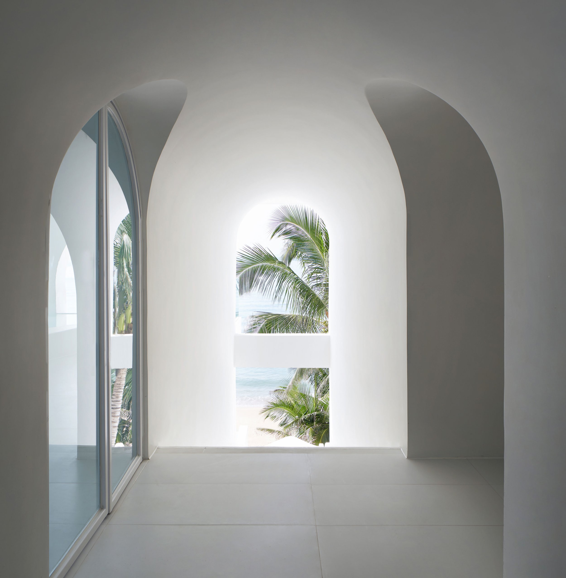
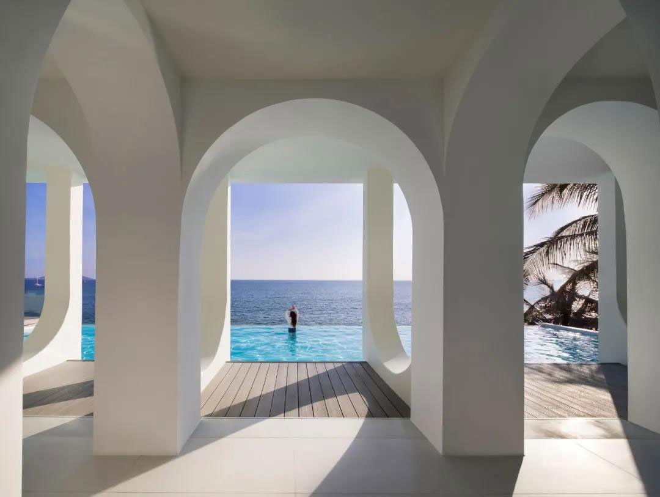
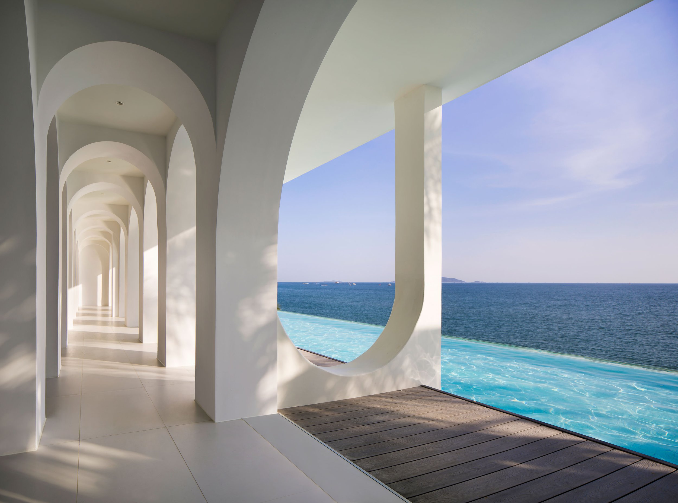
The designer excels at supporting spatial vibe with a pure white tone to present a specific and strong contrast with the sky, seascape and sunset, ensuring a photographic background for all scenes and settings. “We work to craft the space into a timely and sophisticated art piece with a long lifespan of usage by adopting this classic colour.” So says the designer on the concept.
The blue sky, vast ocean, beach and palm are collected within the arch-shaped frame to perfection, thanks to the precise aesthetic proportion. Wandering by the consecutive arch-shaped windows, people are offered a broad vision of pure white, enjoying vivid natural scenes everywhere within the area.
In functionality, the B1 floor exists as a bar and infinity pool complex, which opens in different periods respectively or serves as a proper place for pool parties thanks to the free layout with fewer partitions. Furthermore, the swimming pool visually integrates with the boundless ocean and the infinite blue sky, presenting a natural experience of swimming freely in the vast ocean.
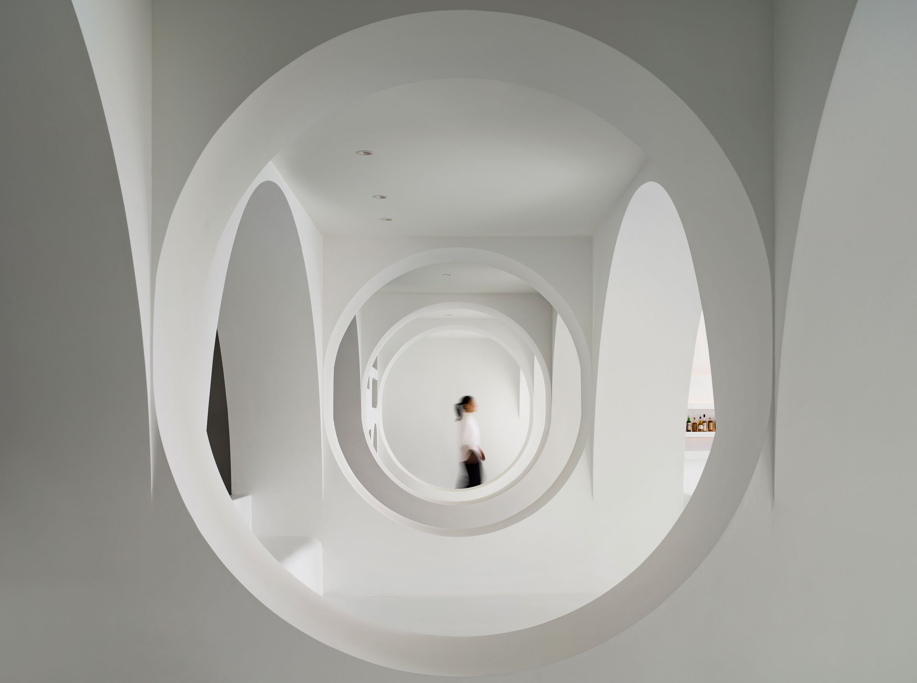
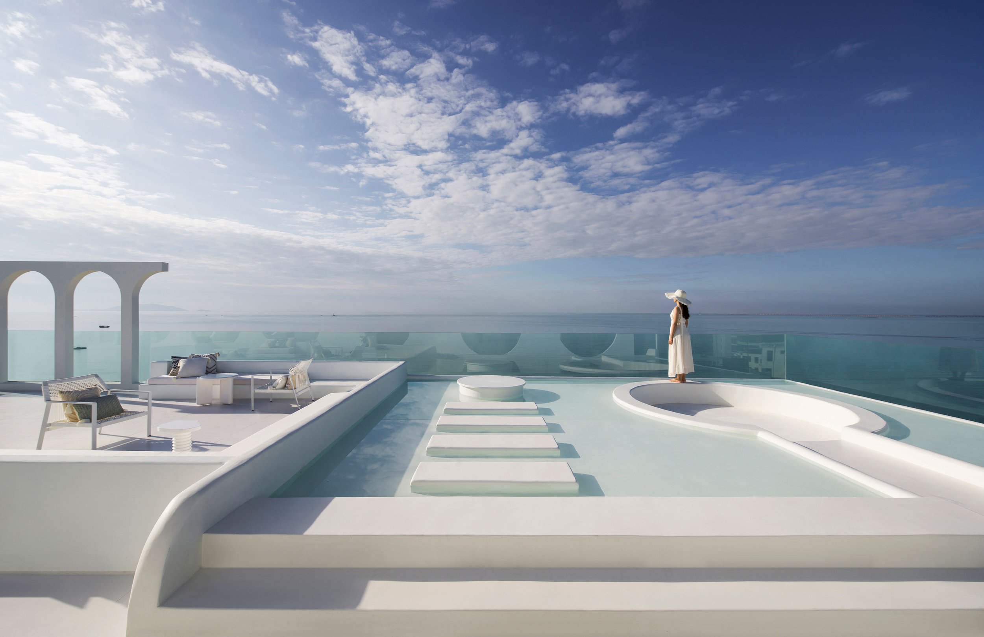
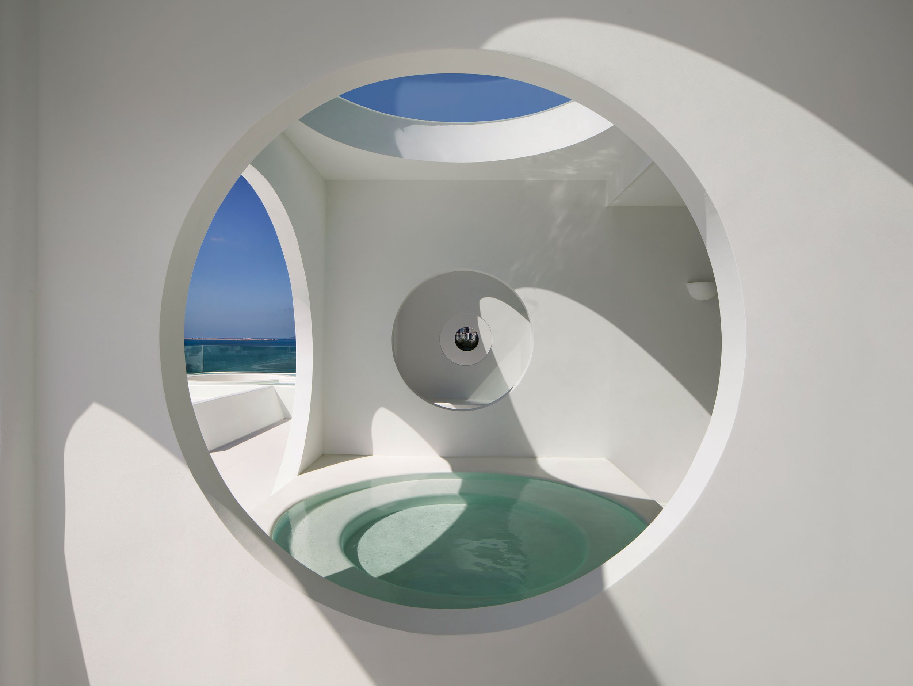
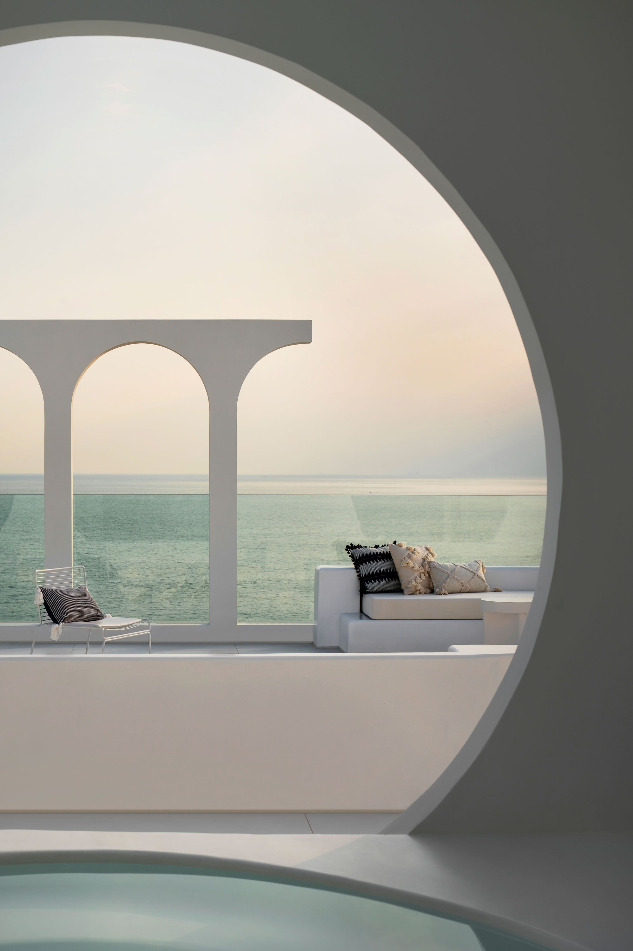
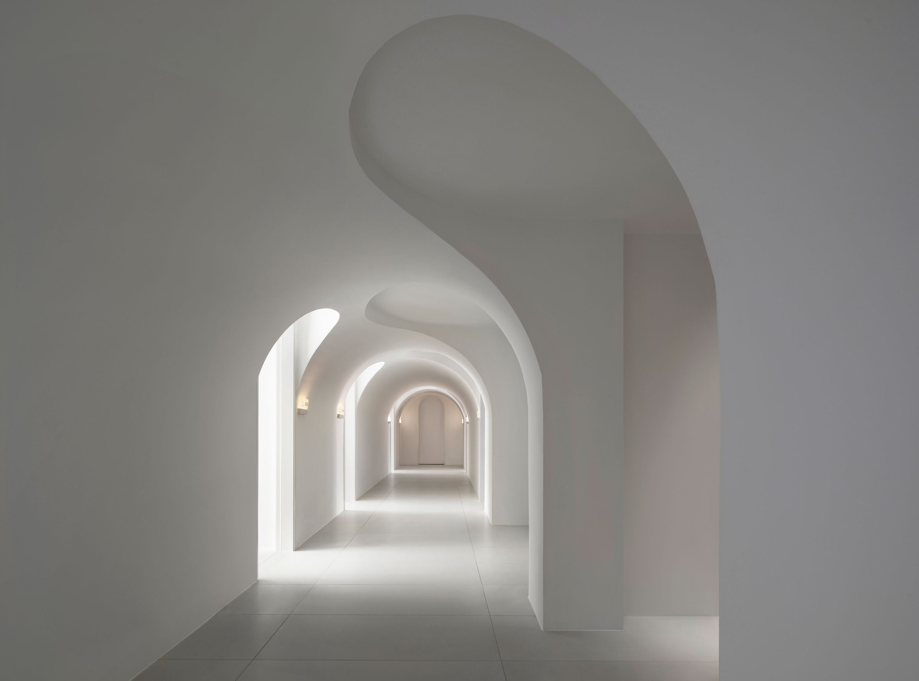
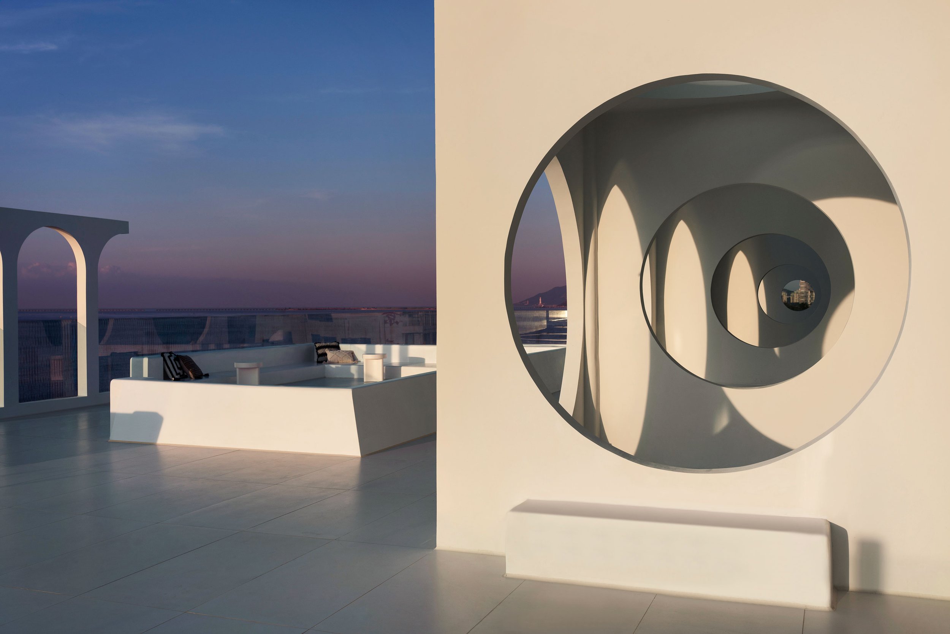
The champagne bottle-style matrix and the golden colour complement each other to embellish the space in such a pure white context. People can appreciate the best sunset anywhere in the area when walking, standing, sitting, or even swimming. With a glass of wine, splendid natural lights and scenes, the romantic vibe in the space deserve every moment.
When people’s sight extends from the infinity pool and meets the invisible connection of pure white and blue, it would turn their perception and imagination to the roof deck.
With broad view on the roof deck of overlooking the misty green hills from afar and enjoy the vast and boundless sea in a near sight, the designer has developed the landscape to the most by dividing the space into many aesthetic settings including viewing, seating, hot spring bathing, photography areas, immersing people in a Mykonos vibe.
The shallow water works as a mirror of the sky, the stone steps and the sunken seating area express the space order, and the arch installation forms a photograph spot… It provides a chill and relaxing interactive scene in such a fusion of nature and art.
With the broad view on the roof deck overlooking the misty green hills from afar and enjoying the vast and boundless sea in near sight, the designer has developed the landscape to the most by dividing the space into many aesthetic settings, including viewing, seating, hot spring bathing, photography areas, immersing people in a Mykonos vibe.
The shallow water works as a mirror of the sky, the stone steps and the sunken seating area express the space order, and the arch installation forms a photograph spot… It provides a chill and relaxing interactive scene in a fusion of nature and art.
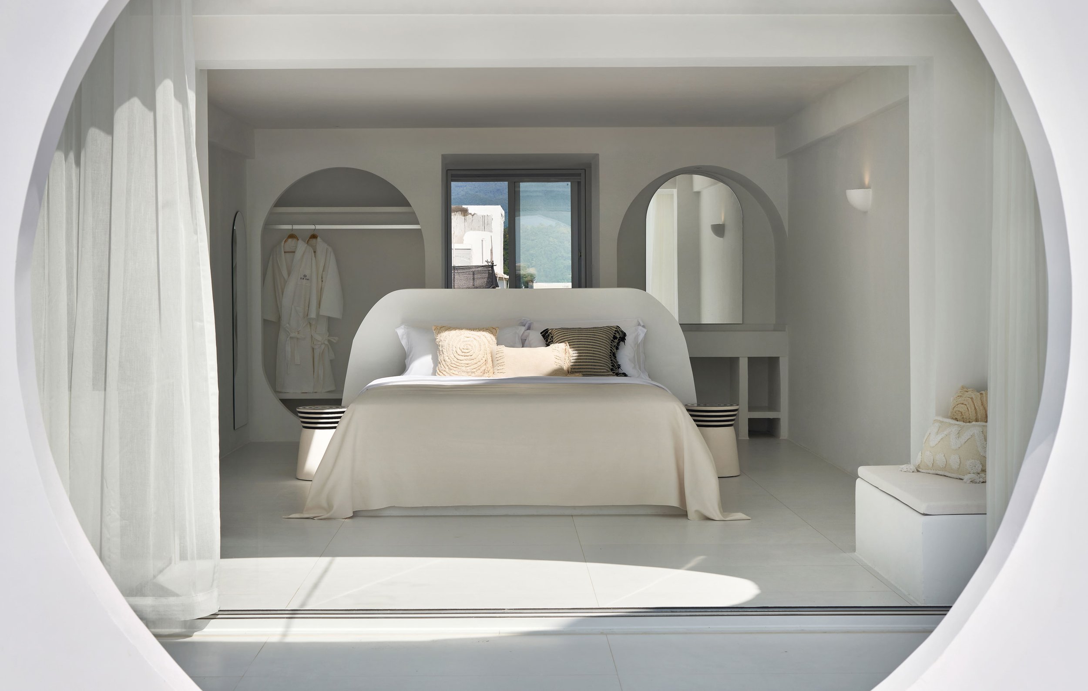
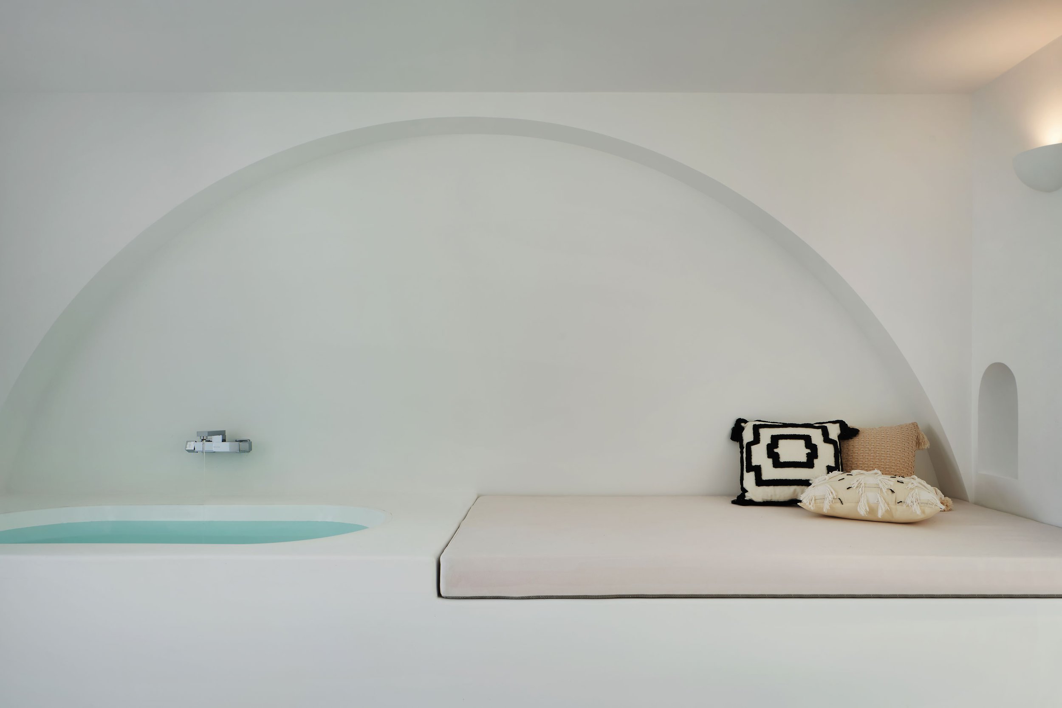
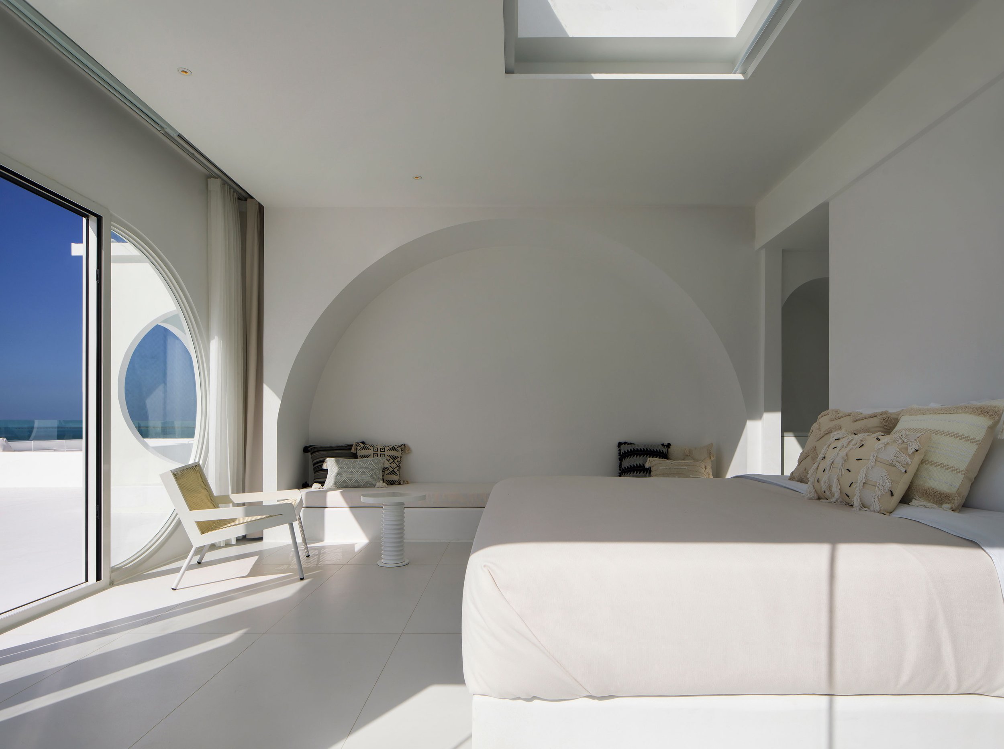
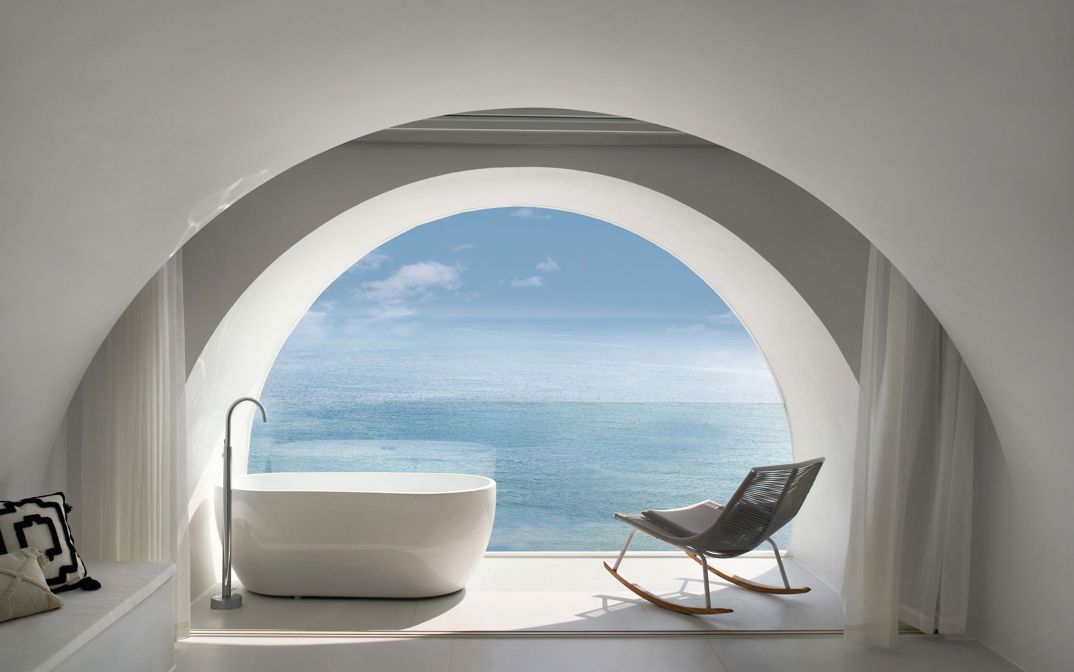
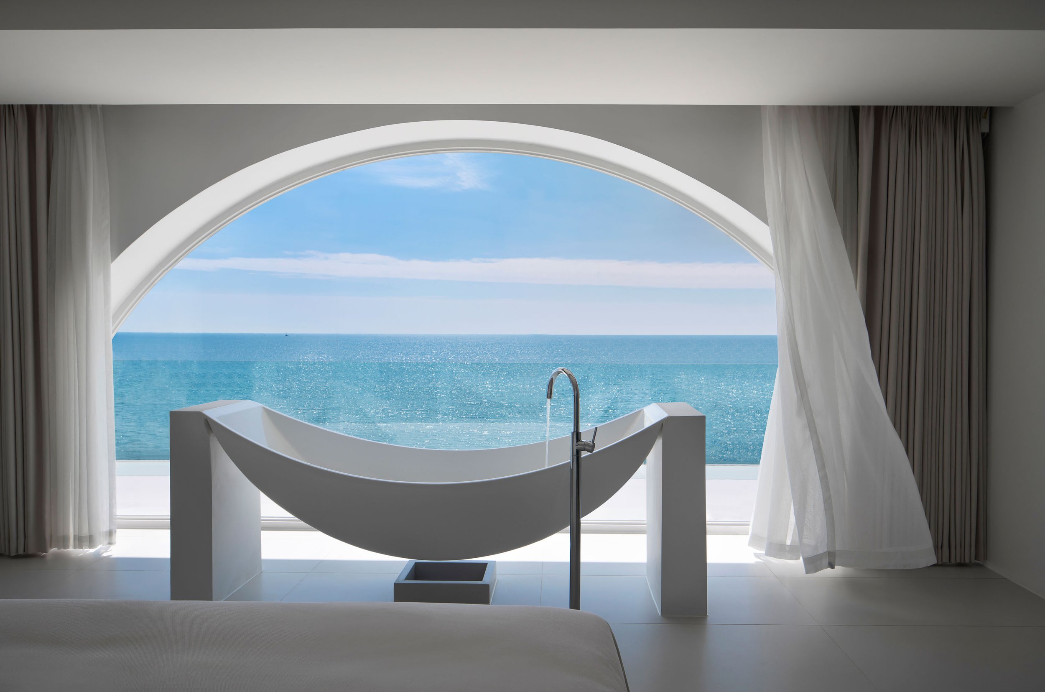
The designer deconstructed the art with simple graphic morphemes, depicted circles inside the square, and made them overlap to form a loop, ensuring an in-depth vertical layered vision effect in the hot spring area. The shifting of light and shadow depicts poetry on the spatial structure; the silhouette of the waves, the afterglow of the sunset, and the ripples of the hot spring pool are all intersections of time and space.
Geometric elements such as circles, semi-circles, and squares are each a single frame, forming a three-dimensional and dramatic aesthetic scale by placing them in the back of the space.
The designer took off the visible door in the transition area of the arch to highlight the free and natural structure in the entry, making people linger in the pure white secret wonderland. Enjoying the seascape with a clear mind. The designer maximized the introduction of natural light and sea level and created a subtle perception of the scenery from various perspectives through the height difference of different furniture. When lying on the bed, people can enjoy the sparkling artistic conception at any time with their sight level up with the sea horizon.

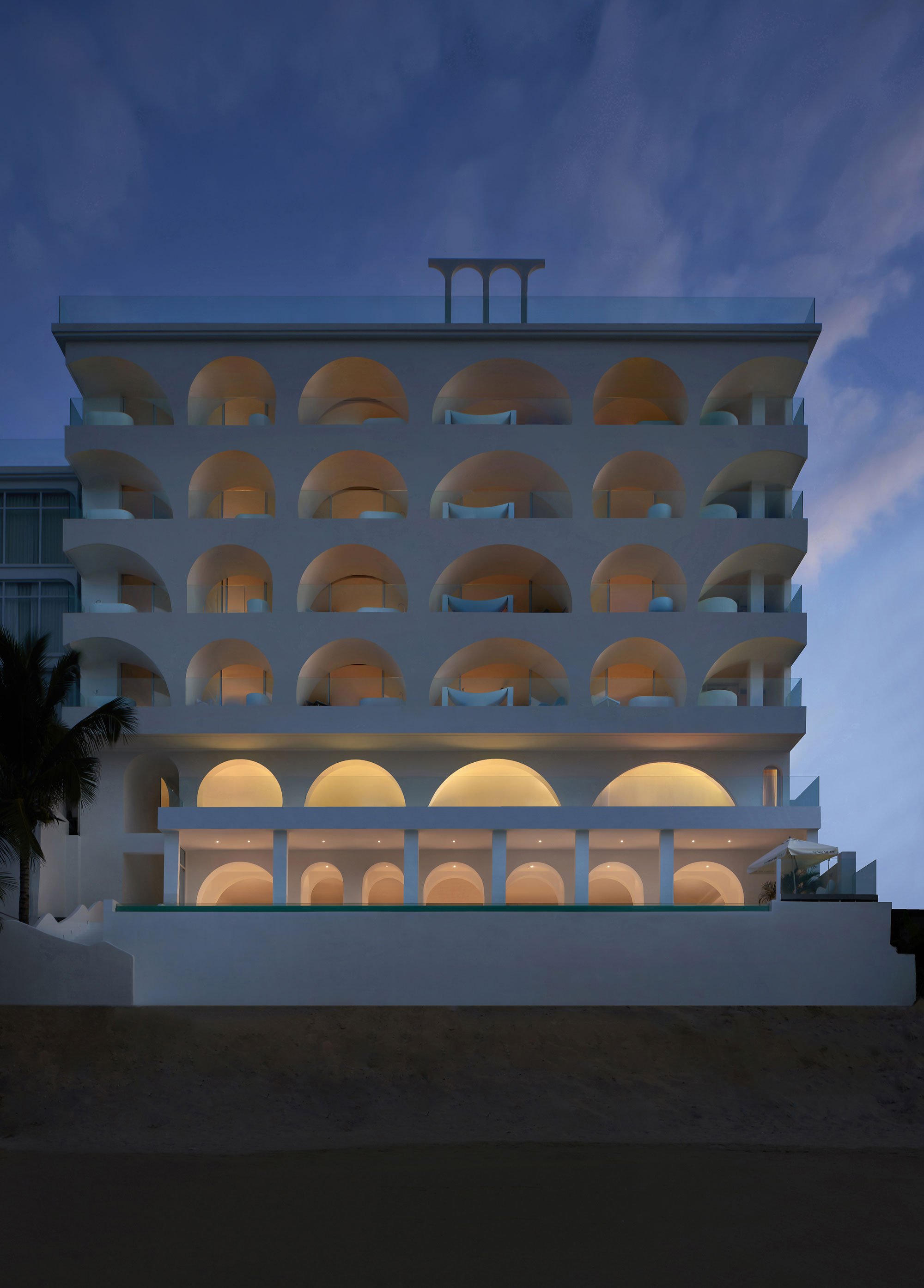
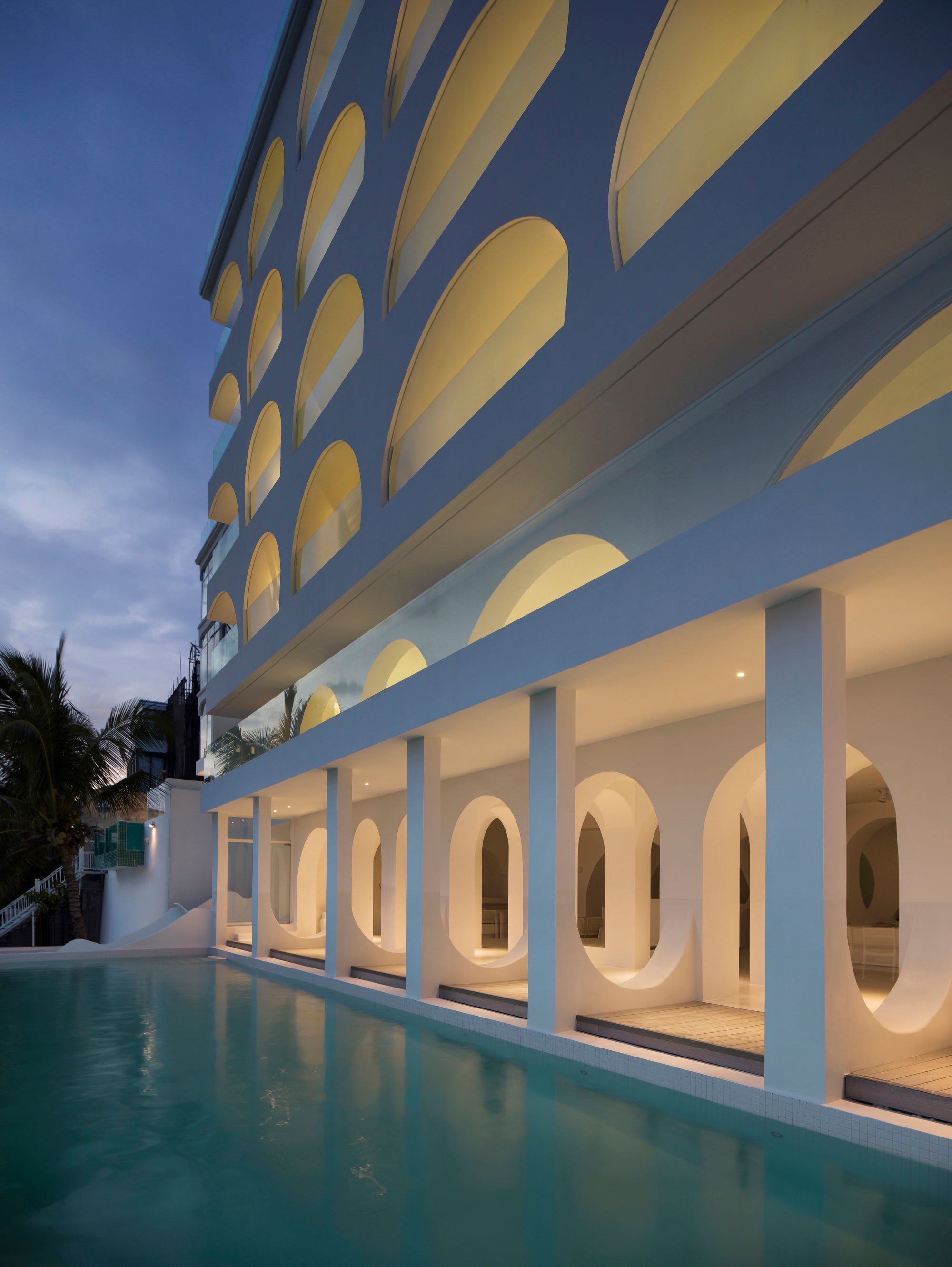
Project Information
Project: Sumei Skyline Coast Boutique Hotel, Sanya
Location: Tianya Dristrict, Sanya, Hainan
Project Area: 3200m²
Project Status: Built
Completion Date: Dec. 2021
Owner: Sumei Skyline Coast Boutique Hotel, Sanya
Interiors and Furnishing: GS Design
Design Directors: Liangchao Li, Yuanman Huang
Furnishing Director: Yu Feng
Design Team: Chao Li, Zigeng Luo
Architecture: GS Design
Photograhy: Ao Xiang
ALCHEMY OF LIFE, OPUS ARISUGAWA by Curiosity
The new and exclusive residence with CURIOSITY’s aesthetics has been designed in Opus Arisugawa, a unique luxurious mansion, situated beside the lush green park in the center of Tokyo. The residence is a part of the renovation project, “R100 TOKYO”, led by ReBITA, offering exceptional residences with custom-made interiors with over 100 square meter space and unchangeable value for 100 years.
The new and exclusive residence with CURIOSITY’s aesthetics has been designed in Opus Arisugawa, a unique luxurious mansion, situated beside the lush green park in the center of Tokyo. The residence is a part of the renovation project, “R100 TOKYO”, led by ReBITA, offering exceptional residences with custom-made interiors with over 100 square meter space and unchangeable value for 100 years.
The Opus Arisugawa has originally rooted in the richness of collaboration between architects and artists. And how a designer can connect the building’s image to the living space in a dialogue between the creations of various artists and artisans. The answer is to create a lifestyle beyond the resident can imagine. More than a spatial intervention, this is exploring the fundamentals that rhythm our daily life. It is a bridge between the richness, experiences of the past, and the expectation of future lifestyle. Japan’s landscape, architecture, and interior are created by the so-called: “selected views”, a series of life compositions carefully framed and composed. The Opus space is developed as a choreography, where you are guided through a series of such sceneries. This is not a blank canvas of a traditional lifestyle, but a thoughtful sequence of different scenes, stages, and situations that cannot happen in normal conditions.
The entrance is magnified by the composition of unique calligraphy by Shuko Tsuchiya, a representation of a bonsai on Japanese paper, reflecting in the mirror and creating a dynamic effect. The small andon, a paper framed lamp, symbolizes the welcoming. The dark stone floor with rough texture is a reminiscence of a Japanese house. The suspended volume reveals part of the interior and the narrow entrance in the right.
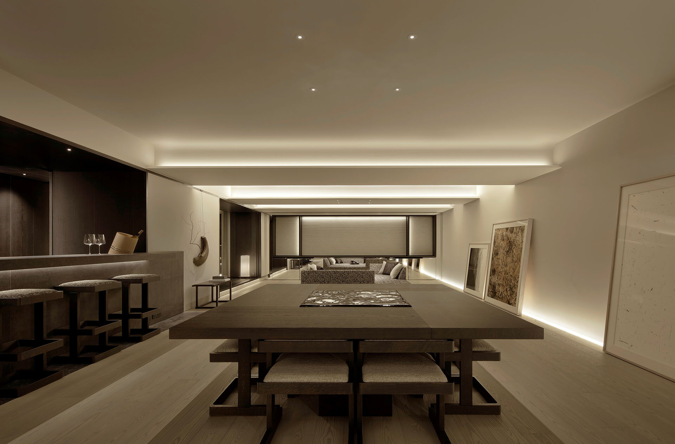
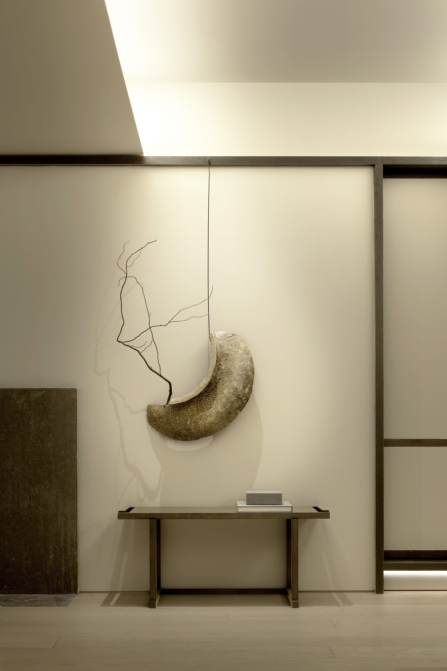
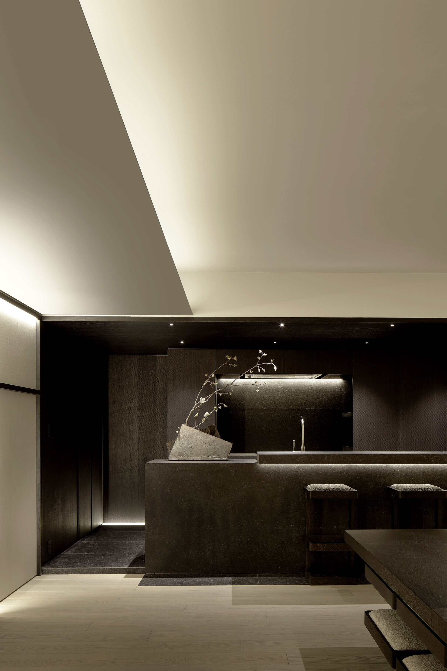
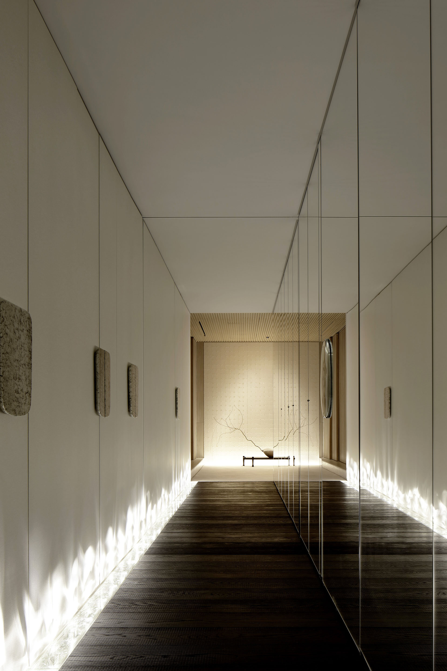
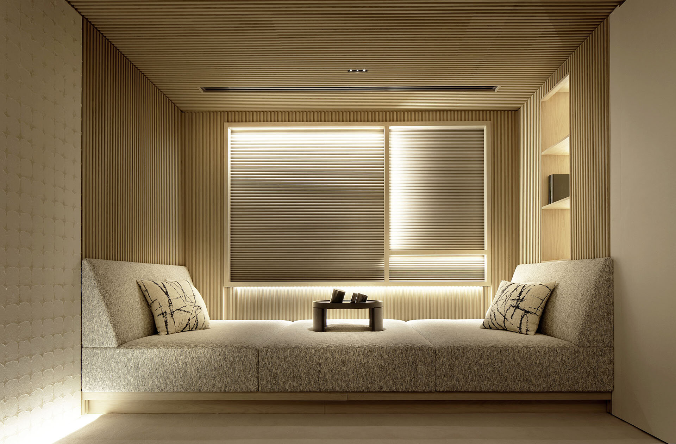
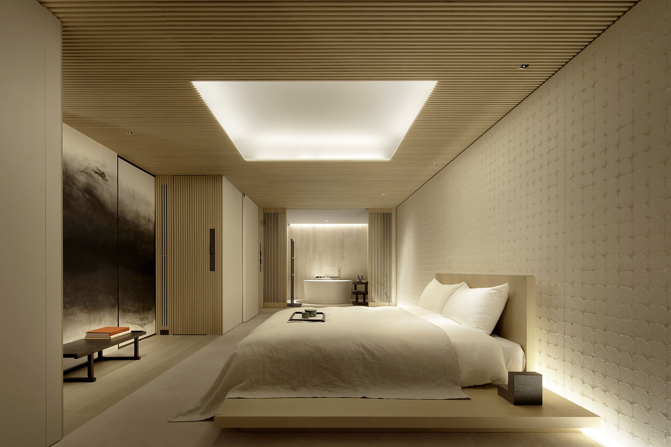
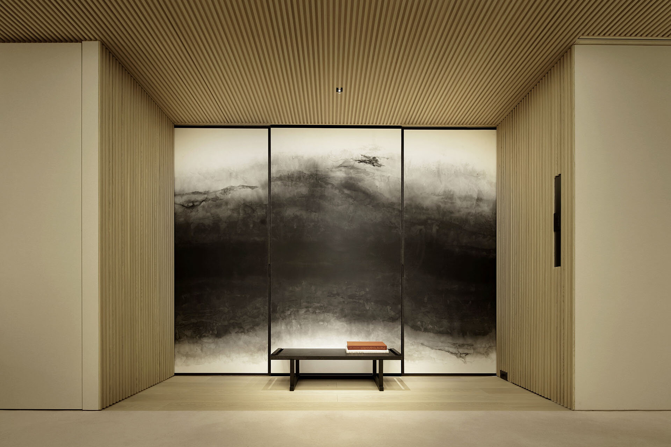
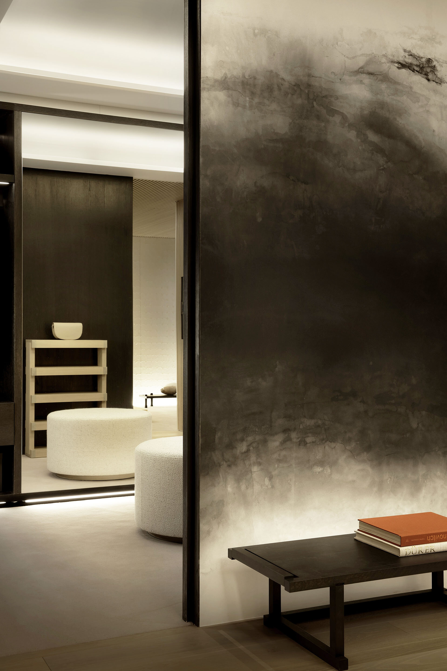
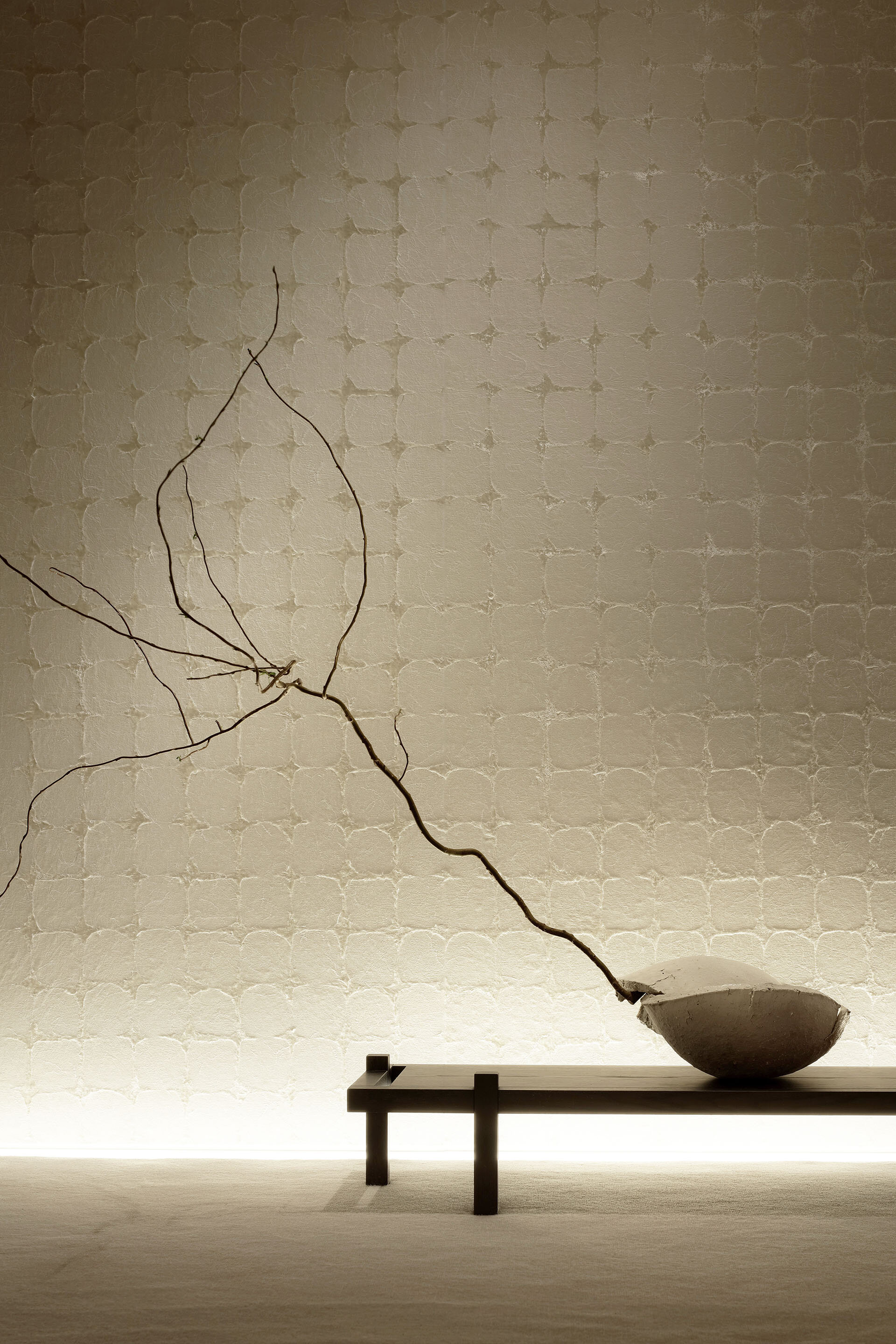
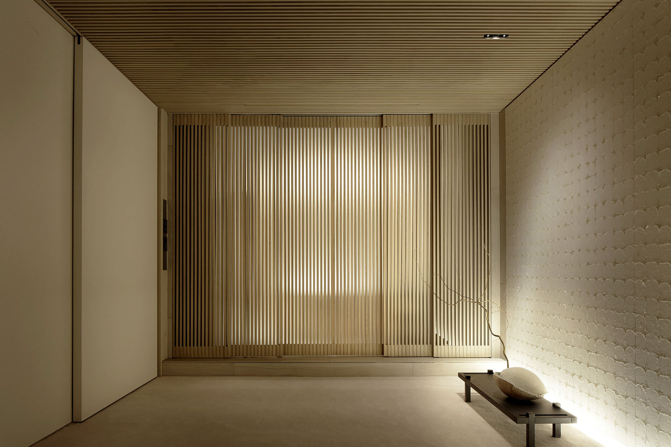
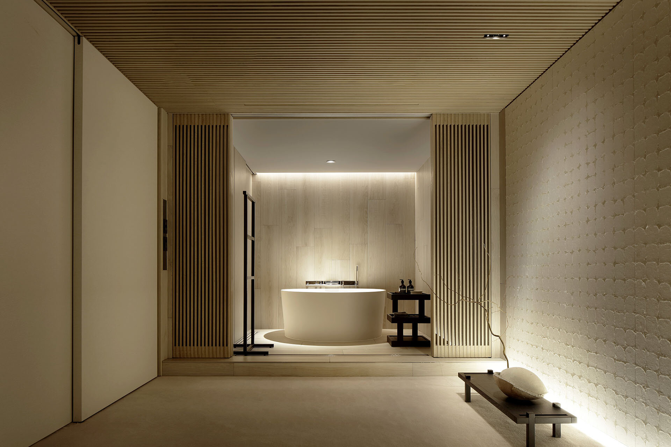
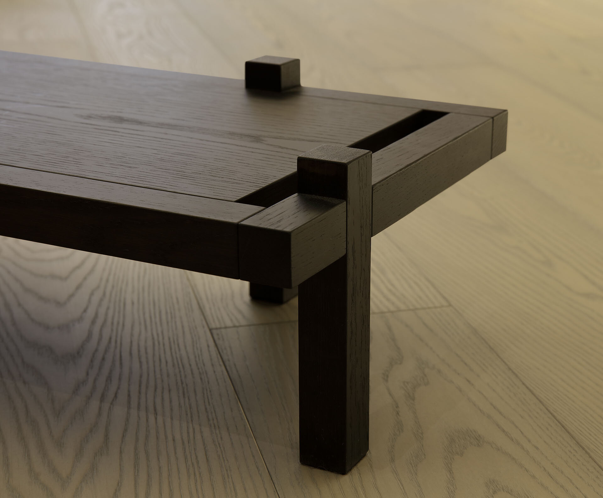
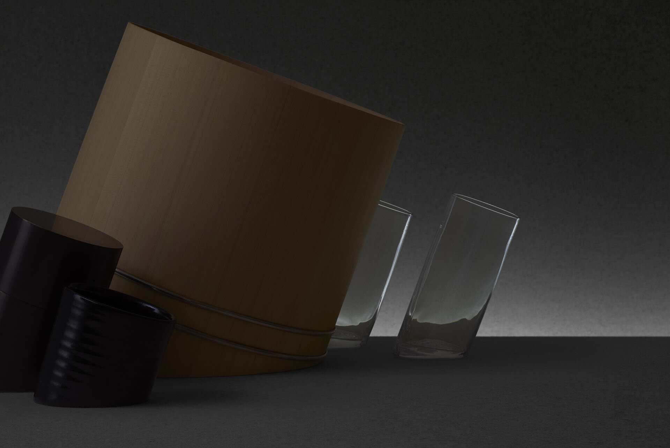
Artists/suppliers who collaborated with:
Ink art (entrance): Shuko Tsuchiya
Paintings (living room): Tsutomu Hoshitani
Vases: Shingo Ohira
Ceramic art (dining table): TOGAKUDO
Japanese paper (sliding door): Wajue
Fabric (bedroom wall): Reiko Sudo/NUNO

