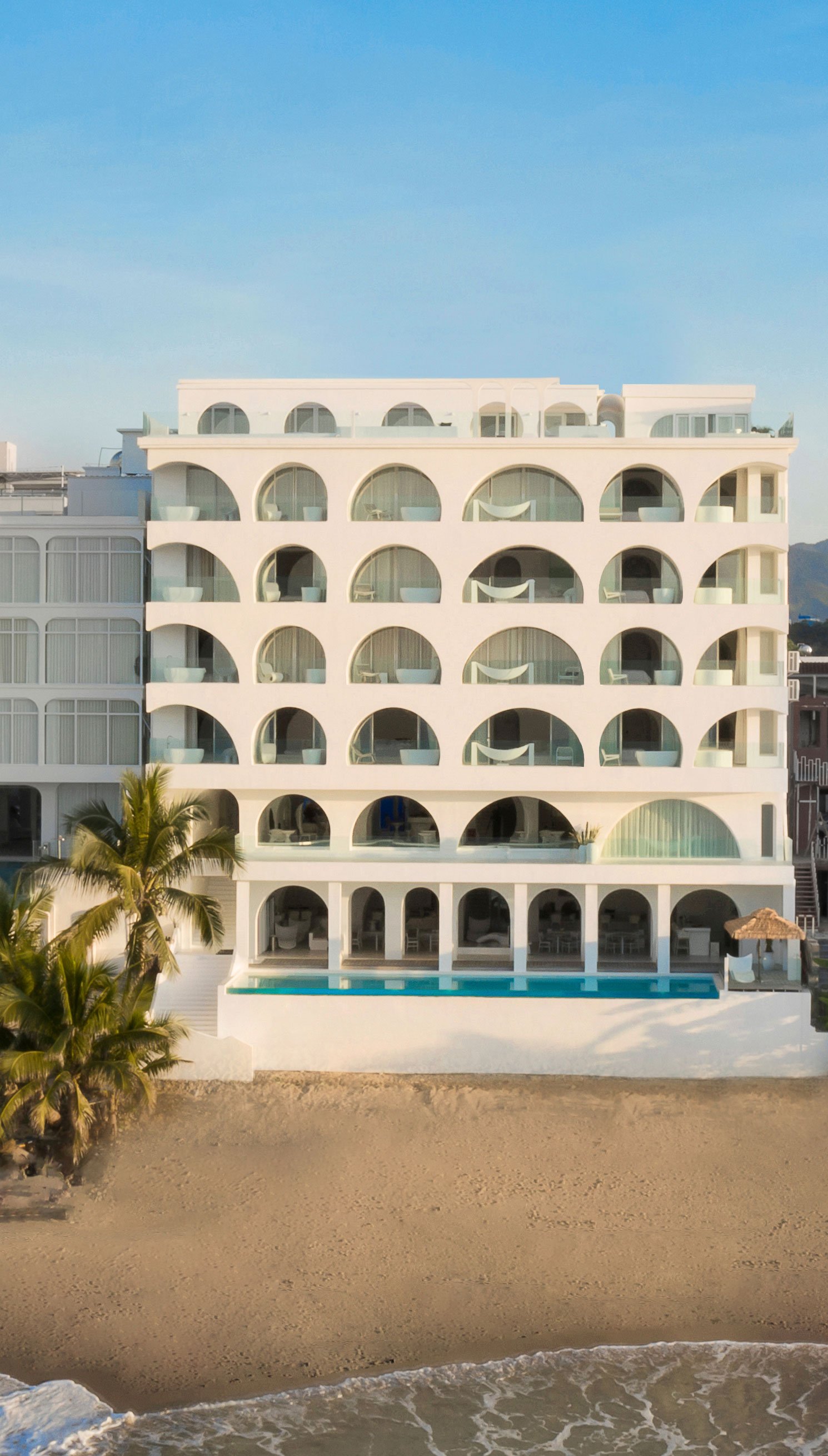Sumei Skyline Coast Boutique Hotel Designed by GS Design.
The project is located nearby the “The Skyline Coast,” a popular tourist attraction in Sanya, Hainan, enjoying vast and open seascape and surrounded by the lovely sound of crashing waves, which can relieve people’s spirits in the immersive blue natural ambience. The designer offers two interpretations for the façade structure of this project from different aspects. About the exteriors, it looks like the ocean waves rising and falling along the shore; for the interiors, each peak of the ocean wave encloses an independent frame, presenting vivid pictures of the infinite blue ocean.
The project is located nearby the “The Skyline Coast,” a popular tourist attraction in Sanya, Hainan, enjoying vast and open seascape and surrounded by the lovely sound of crashing waves, which can relieve people’s spirits in the immersive blue natural ambience. The designer offers two interpretations for the façade structure of this project from different aspects. About the exteriors, it looks like the ocean waves rising and falling along the shore; for the interiors, each peak of the ocean wave encloses an independent frame, presenting vivid pictures of the infinite blue ocean.
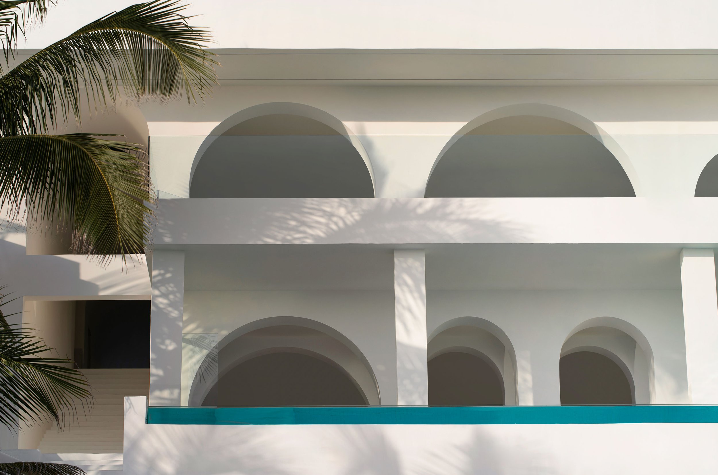
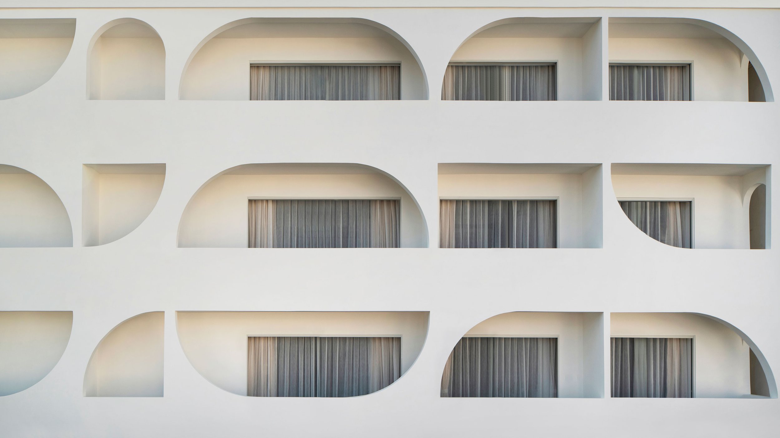
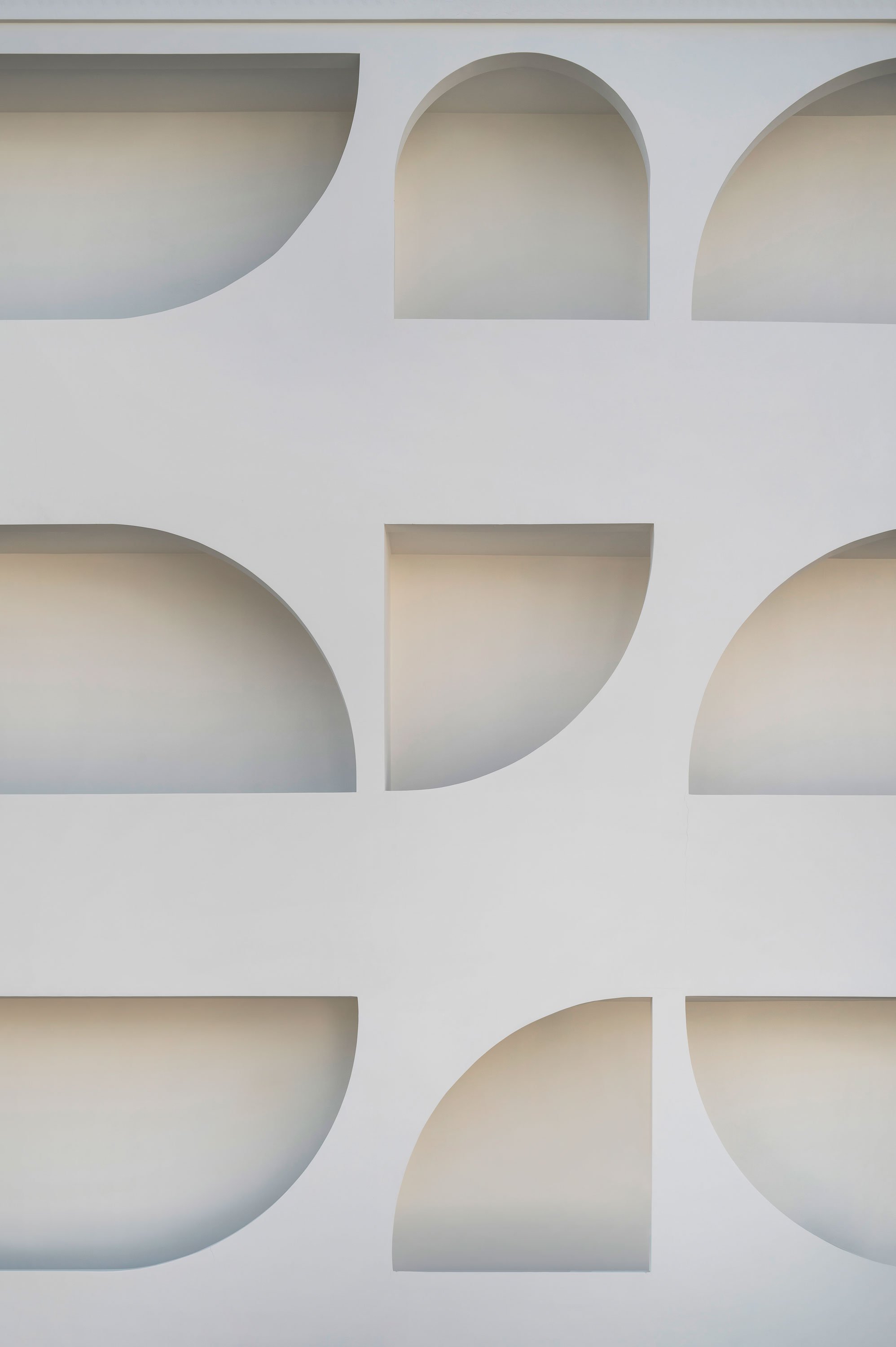
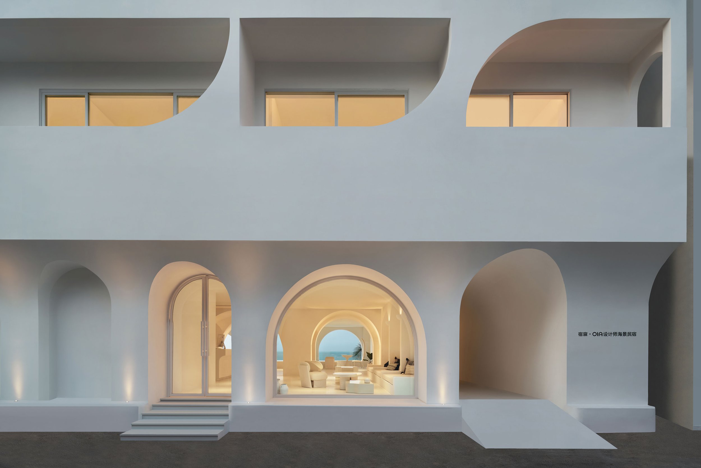
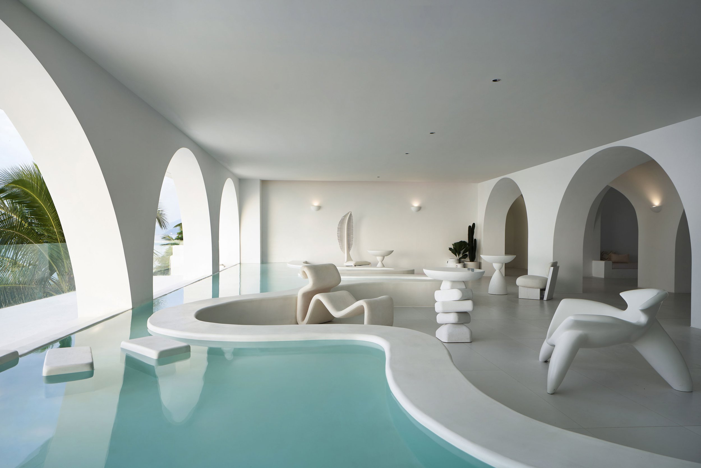
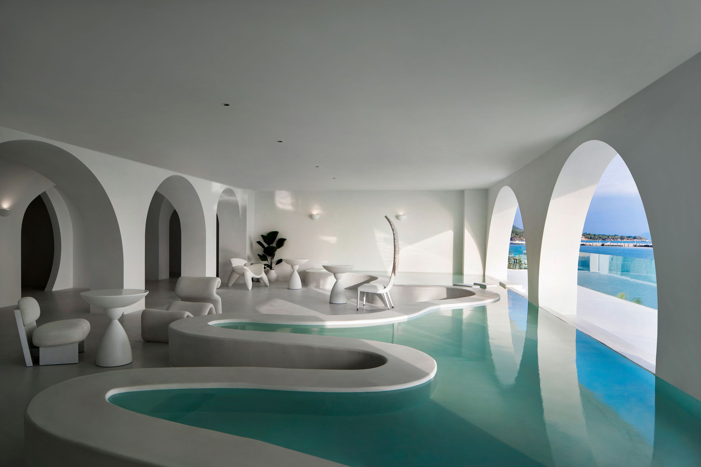
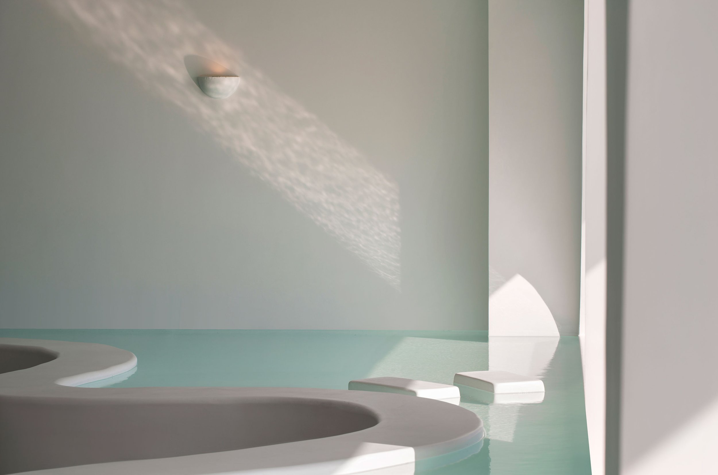
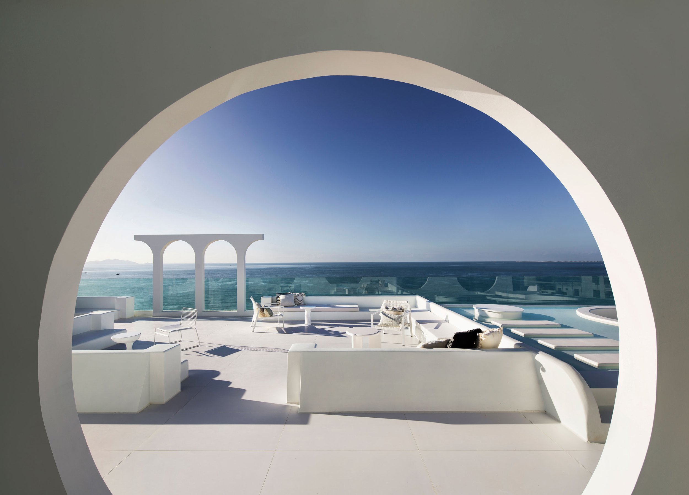
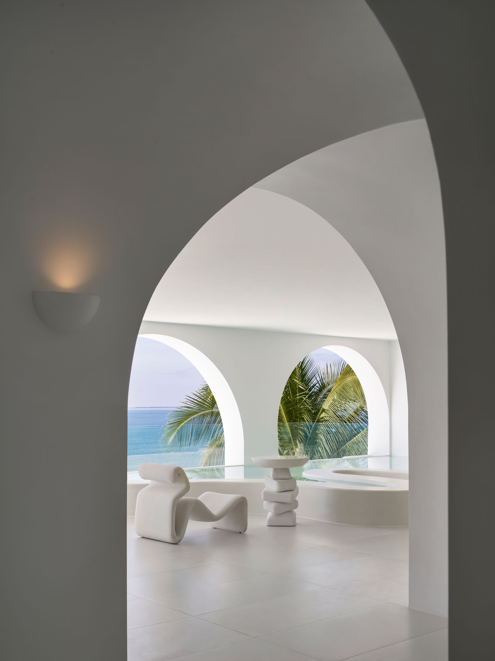
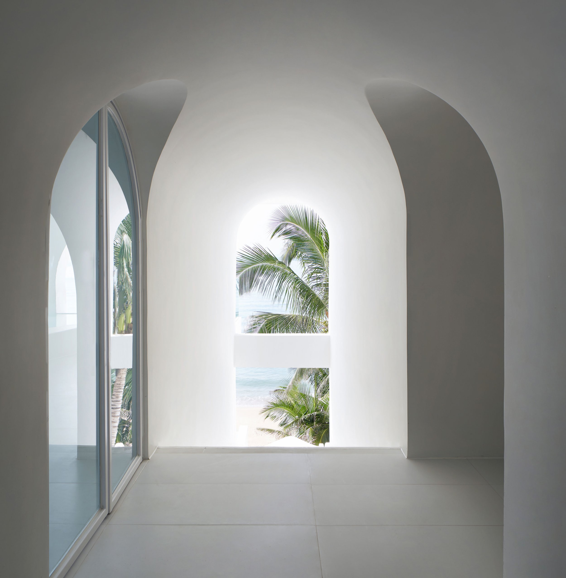
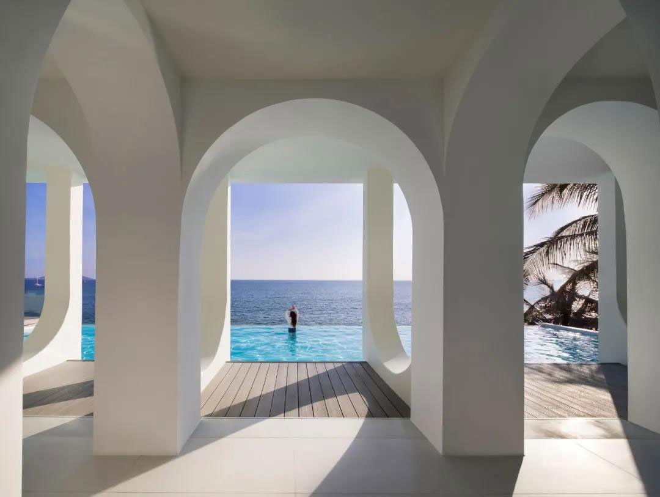
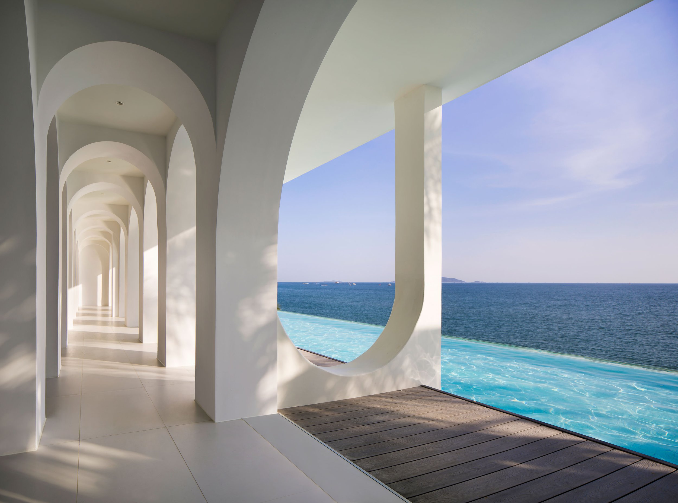
The designer excels at supporting spatial vibe with a pure white tone to present a specific and strong contrast with the sky, seascape and sunset, ensuring a photographic background for all scenes and settings. “We work to craft the space into a timely and sophisticated art piece with a long lifespan of usage by adopting this classic colour.” So says the designer on the concept.
The blue sky, vast ocean, beach and palm are collected within the arch-shaped frame to perfection, thanks to the precise aesthetic proportion. Wandering by the consecutive arch-shaped windows, people are offered a broad vision of pure white, enjoying vivid natural scenes everywhere within the area.
In functionality, the B1 floor exists as a bar and infinity pool complex, which opens in different periods respectively or serves as a proper place for pool parties thanks to the free layout with fewer partitions. Furthermore, the swimming pool visually integrates with the boundless ocean and the infinite blue sky, presenting a natural experience of swimming freely in the vast ocean.
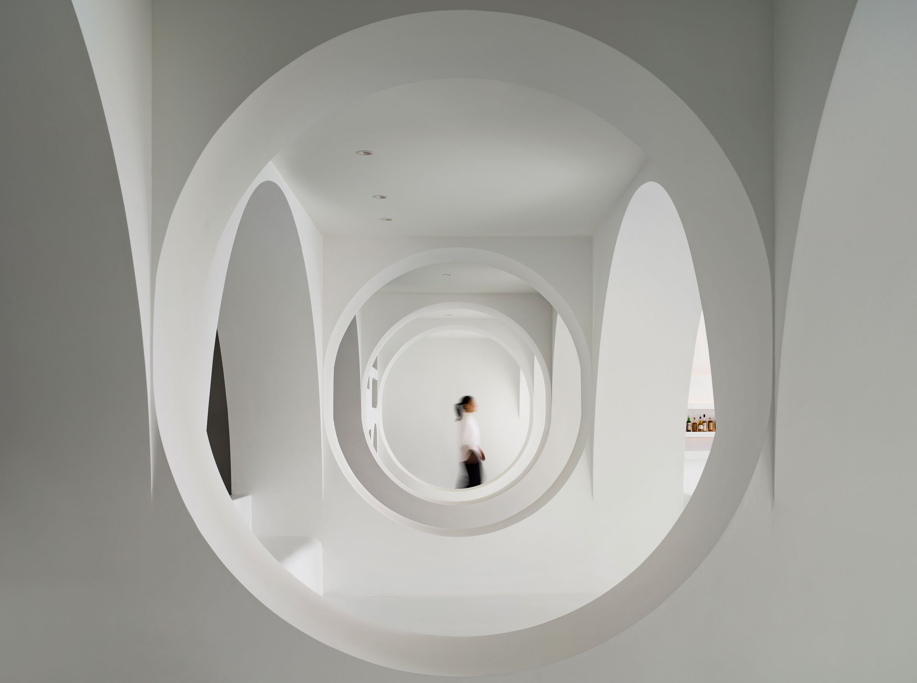
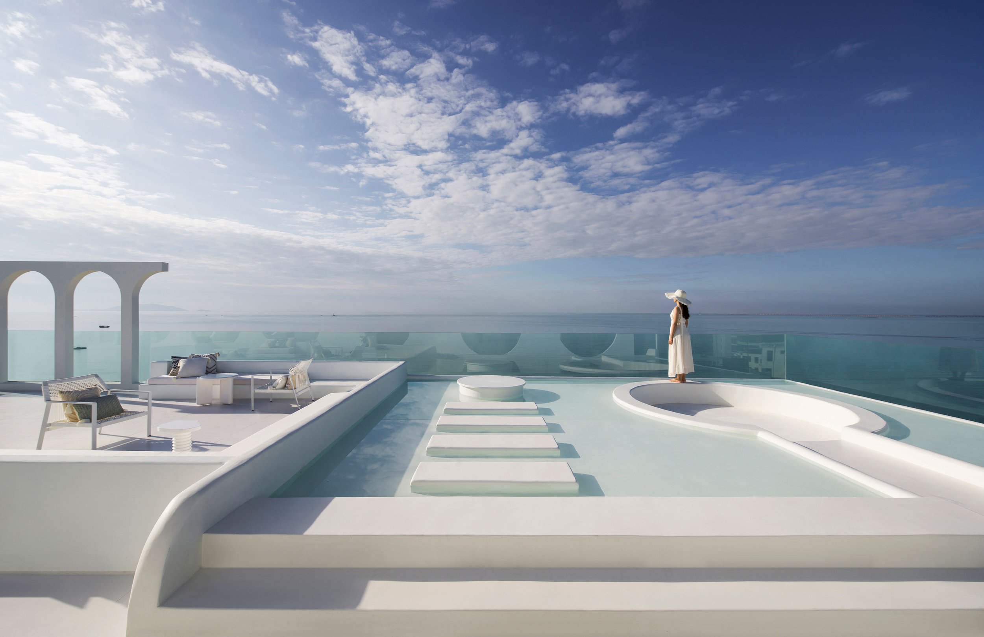
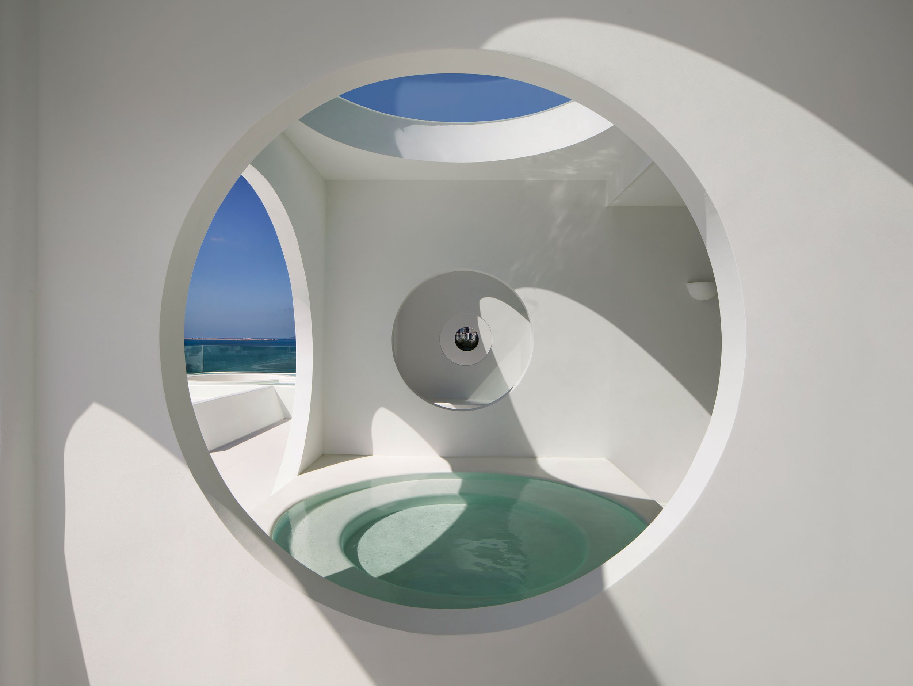
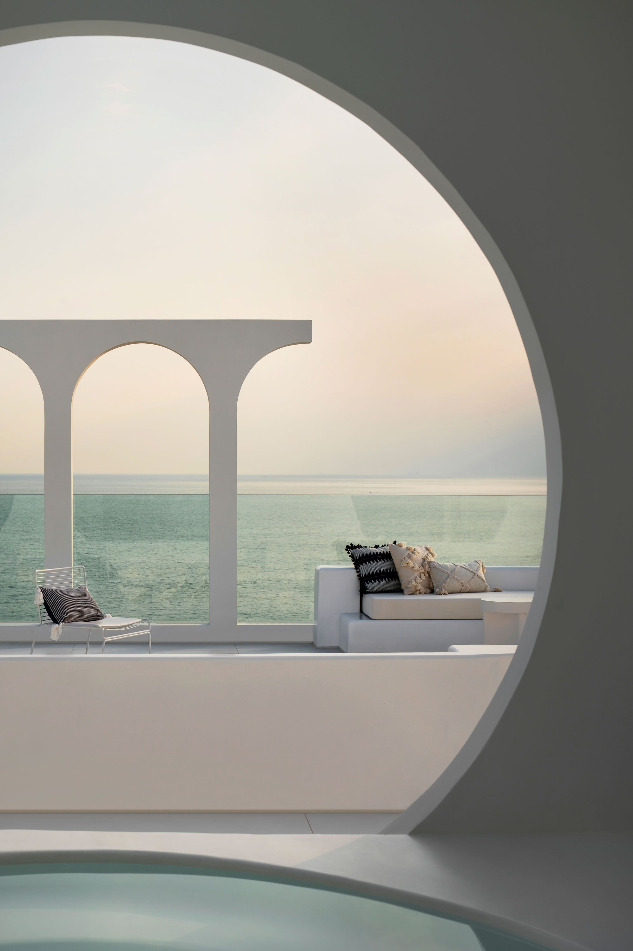
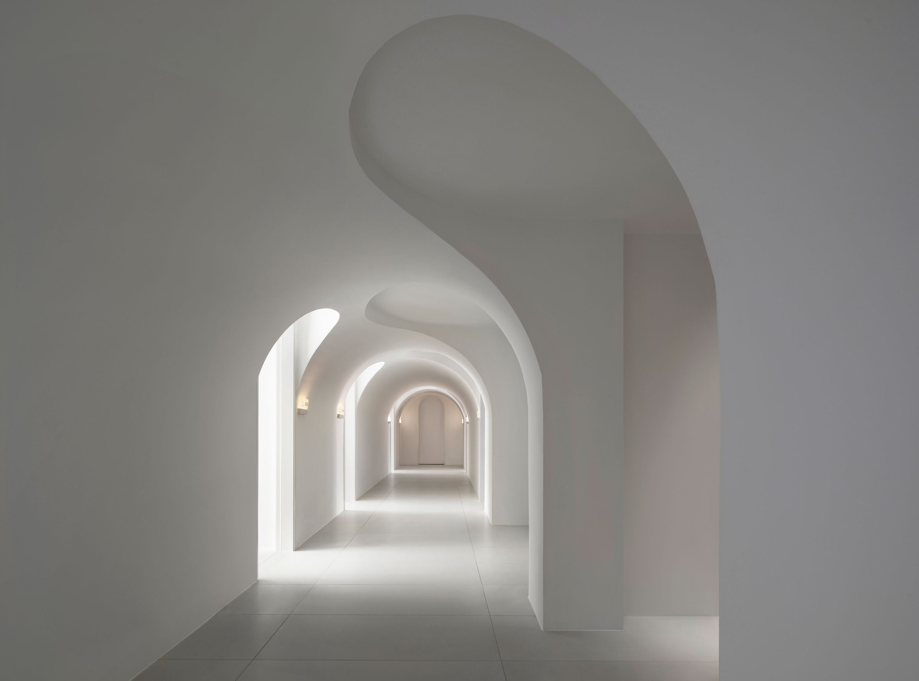
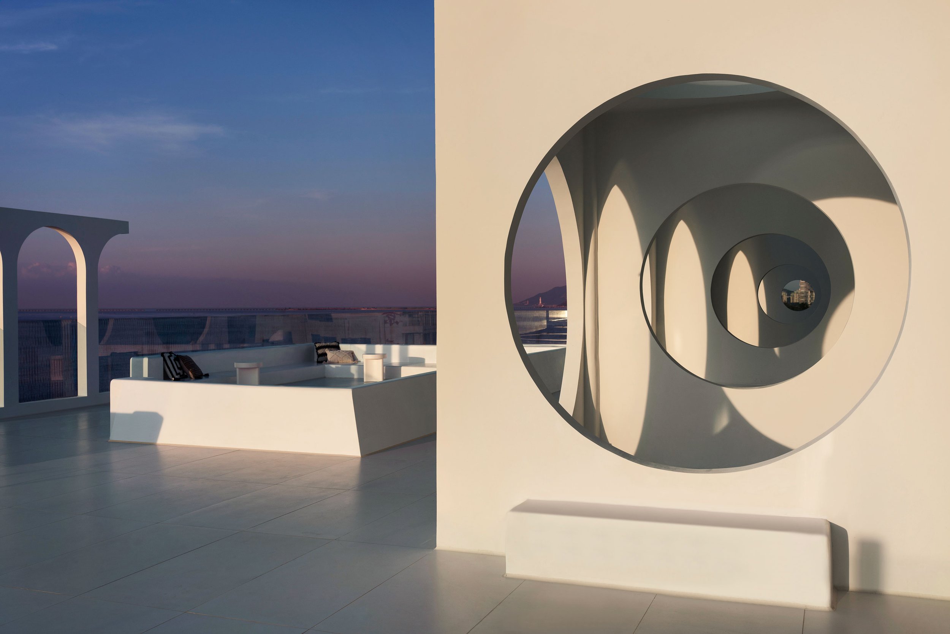
The champagne bottle-style matrix and the golden colour complement each other to embellish the space in such a pure white context. People can appreciate the best sunset anywhere in the area when walking, standing, sitting, or even swimming. With a glass of wine, splendid natural lights and scenes, the romantic vibe in the space deserve every moment.
When people’s sight extends from the infinity pool and meets the invisible connection of pure white and blue, it would turn their perception and imagination to the roof deck.
With broad view on the roof deck of overlooking the misty green hills from afar and enjoy the vast and boundless sea in a near sight, the designer has developed the landscape to the most by dividing the space into many aesthetic settings including viewing, seating, hot spring bathing, photography areas, immersing people in a Mykonos vibe.
The shallow water works as a mirror of the sky, the stone steps and the sunken seating area express the space order, and the arch installation forms a photograph spot… It provides a chill and relaxing interactive scene in such a fusion of nature and art.
With the broad view on the roof deck overlooking the misty green hills from afar and enjoying the vast and boundless sea in near sight, the designer has developed the landscape to the most by dividing the space into many aesthetic settings, including viewing, seating, hot spring bathing, photography areas, immersing people in a Mykonos vibe.
The shallow water works as a mirror of the sky, the stone steps and the sunken seating area express the space order, and the arch installation forms a photograph spot… It provides a chill and relaxing interactive scene in a fusion of nature and art.
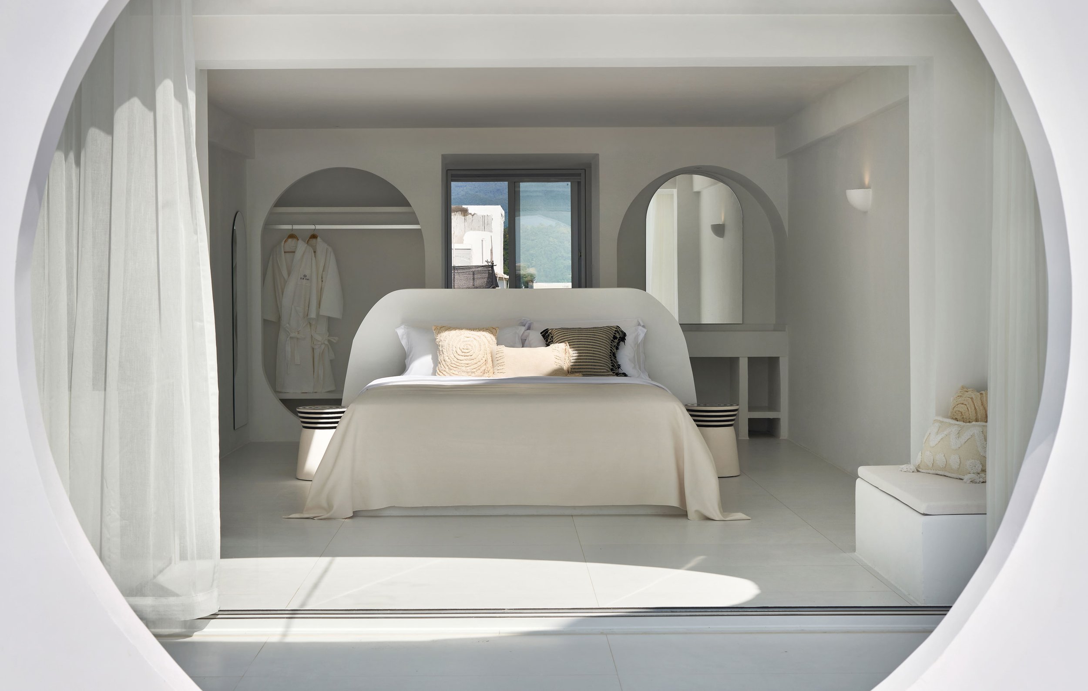
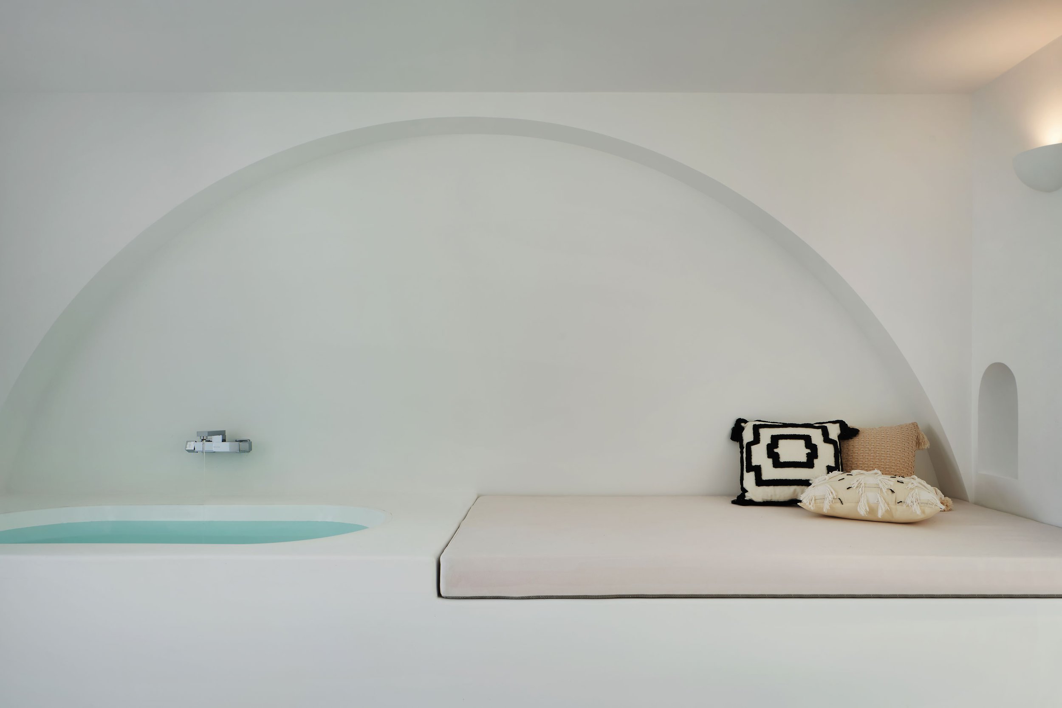
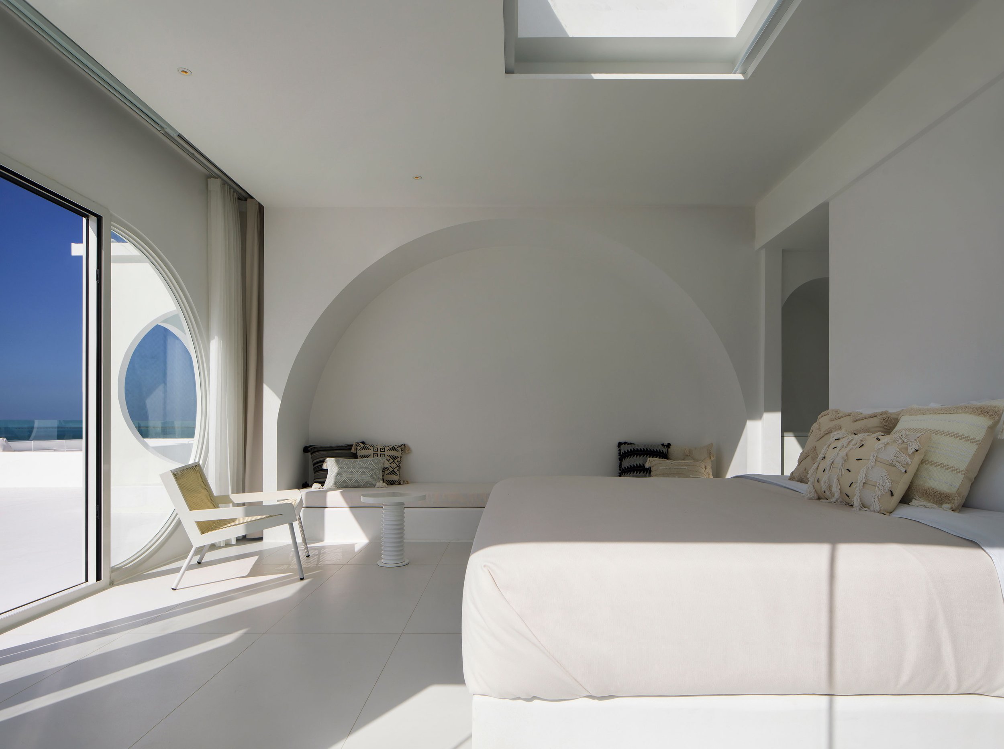
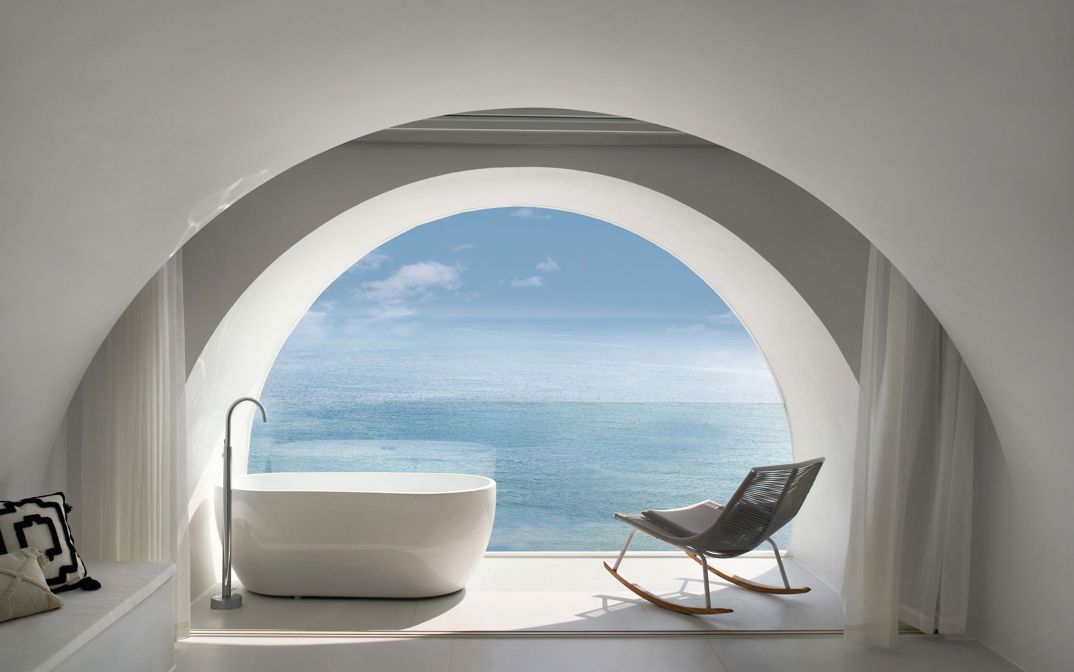
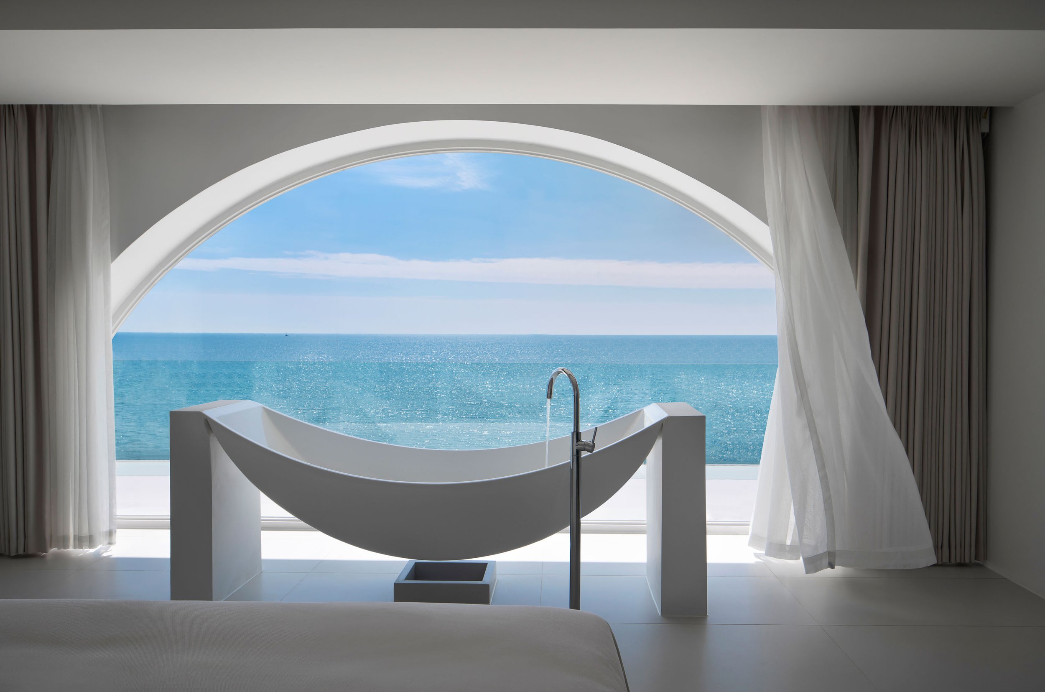
The designer deconstructed the art with simple graphic morphemes, depicted circles inside the square, and made them overlap to form a loop, ensuring an in-depth vertical layered vision effect in the hot spring area. The shifting of light and shadow depicts poetry on the spatial structure; the silhouette of the waves, the afterglow of the sunset, and the ripples of the hot spring pool are all intersections of time and space.
Geometric elements such as circles, semi-circles, and squares are each a single frame, forming a three-dimensional and dramatic aesthetic scale by placing them in the back of the space.
The designer took off the visible door in the transition area of the arch to highlight the free and natural structure in the entry, making people linger in the pure white secret wonderland. Enjoying the seascape with a clear mind. The designer maximized the introduction of natural light and sea level and created a subtle perception of the scenery from various perspectives through the height difference of different furniture. When lying on the bed, people can enjoy the sparkling artistic conception at any time with their sight level up with the sea horizon.

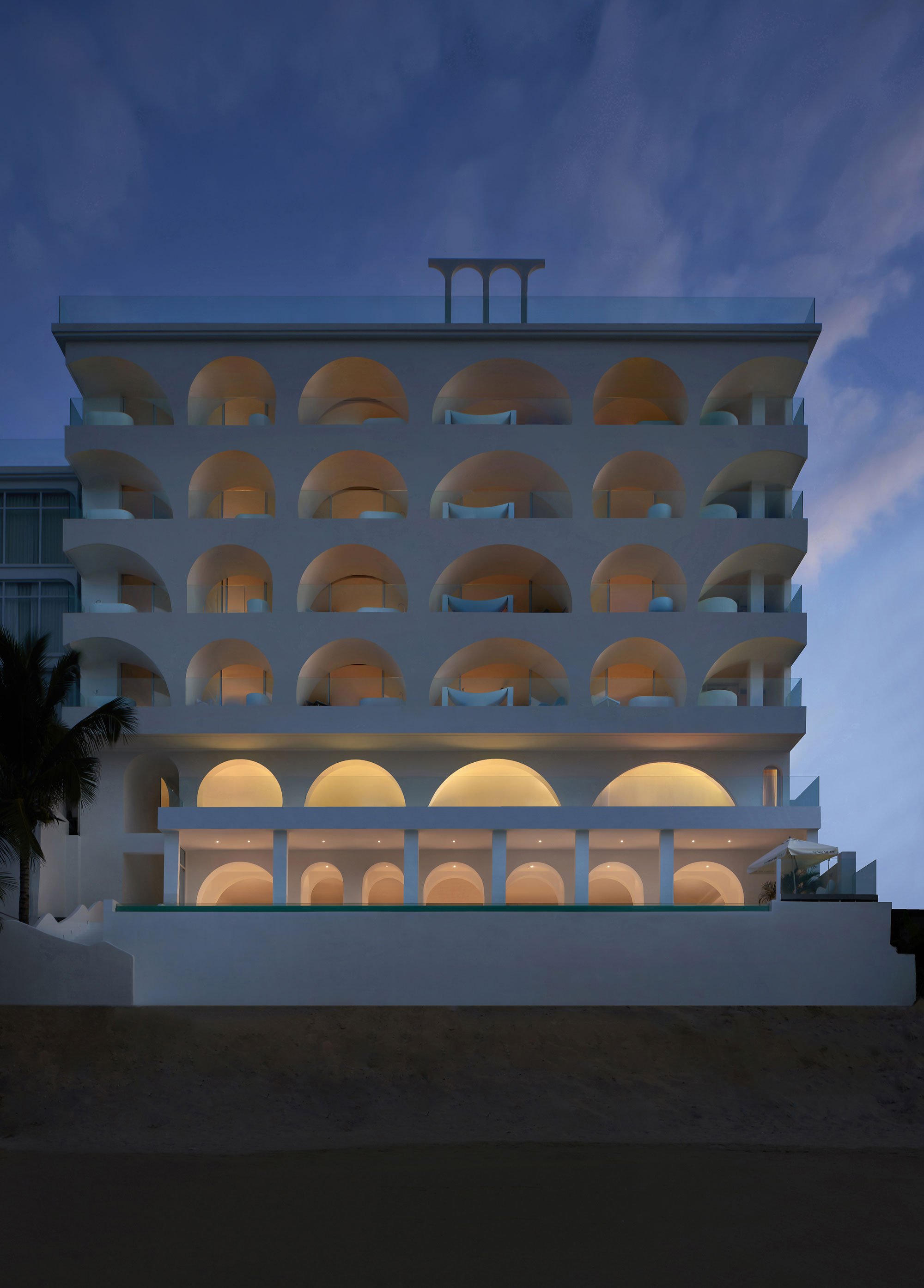
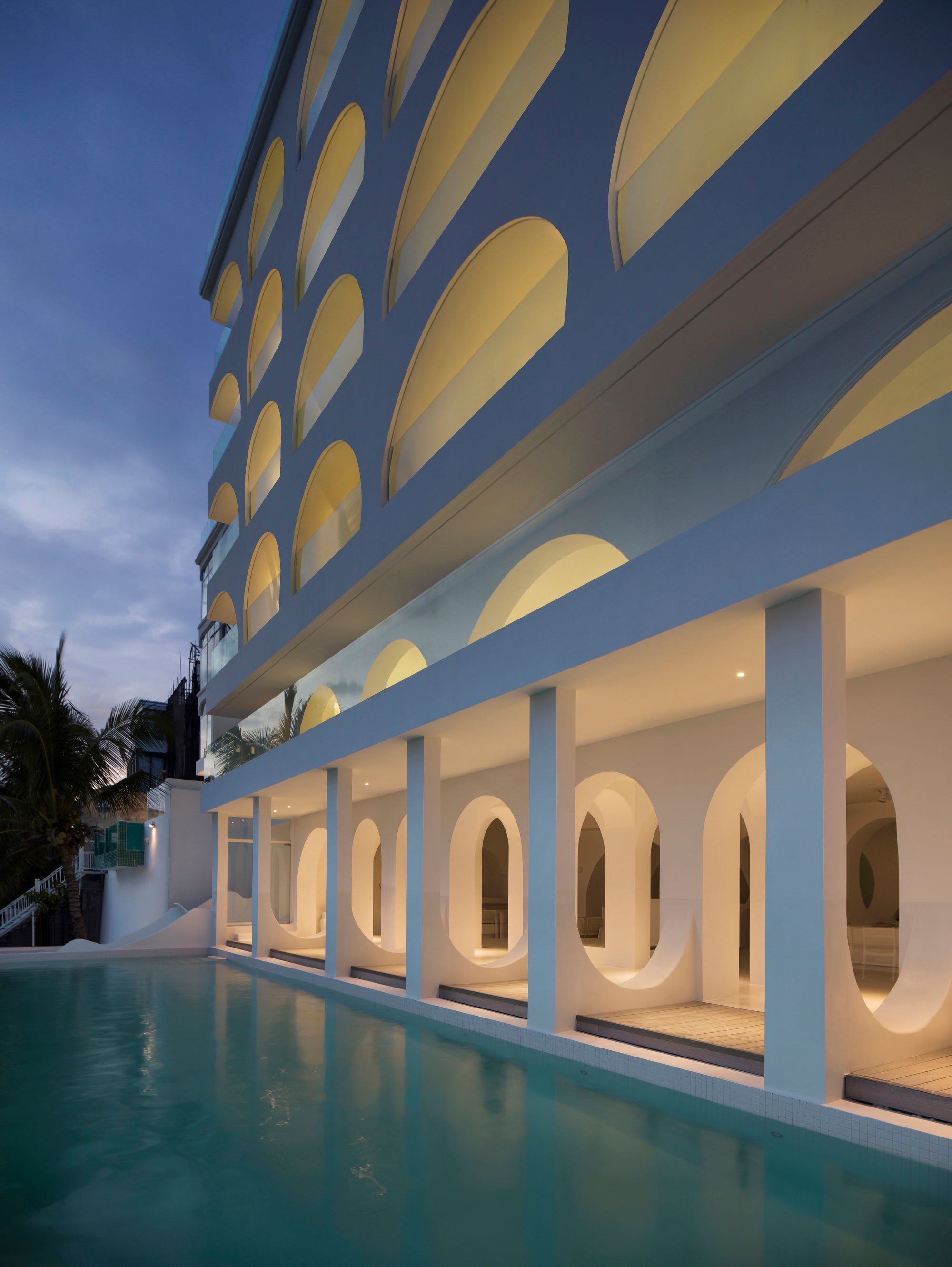
Project Information
Project: Sumei Skyline Coast Boutique Hotel, Sanya
Location: Tianya Dristrict, Sanya, Hainan
Project Area: 3200m²
Project Status: Built
Completion Date: Dec. 2021
Owner: Sumei Skyline Coast Boutique Hotel, Sanya
Interiors and Furnishing: GS Design
Design Directors: Liangchao Li, Yuanman Huang
Furnishing Director: Yu Feng
Design Team: Chao Li, Zigeng Luo
Architecture: GS Design
Photograhy: Ao Xiang
Beijing Residence in Dongzhimen 8 designed by André Fu
André Fu embarks upon his first foray into the ultra-luxe market of Mainland China, and his first station to alight upon is Dongzhimen 8 in Beijing.
André Fu embarks upon his first foray into the ultra-luxe market of Mainland China, and his first station to alight upon is Dongzhimen 8 in Beijing.
LED-ridden high-rises, neon signs, or a riot of sparkling colours, all the semblance of modernity are supposed to be entailed in the popular criteria used for assessing how developed a mega-city is. However, these iridescent delights could thin down a metropolis's genuine attractiveness, which boasts a duality of 'Modern vs. Historical,' and this city is Beijing.
Its historic heritages arguably weigh much more in attractiveness than modernity does. They could be either regal or folkloric - The Forbidden City, Hutong valleys, the residues of ramparts and fortifications dating back three millennia - if you would feel like seeking more approachableness from this city, then these locales will not be missed.
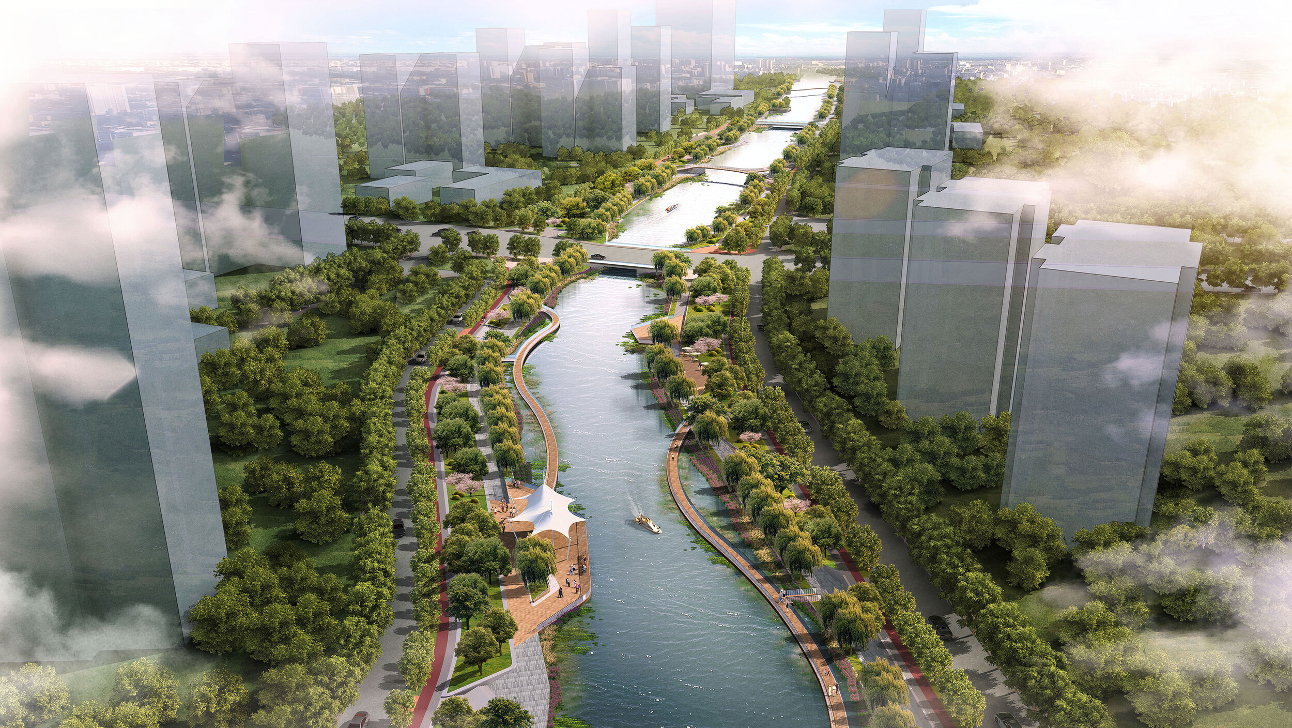
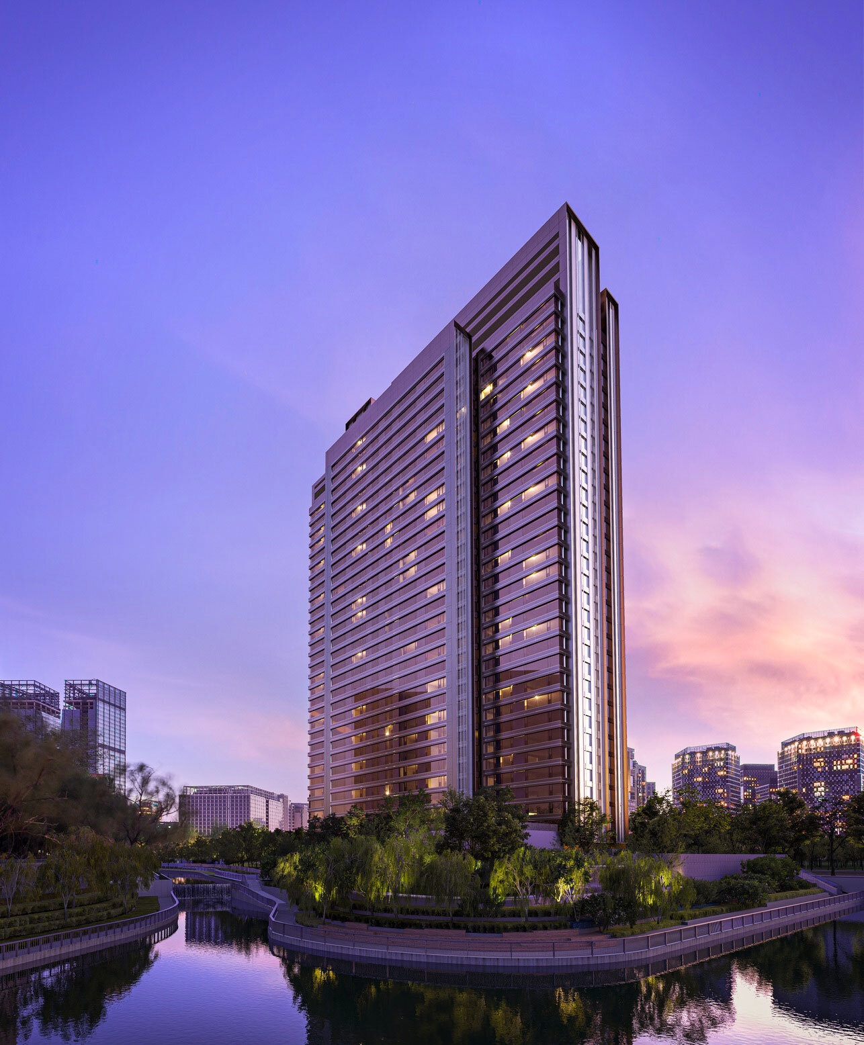
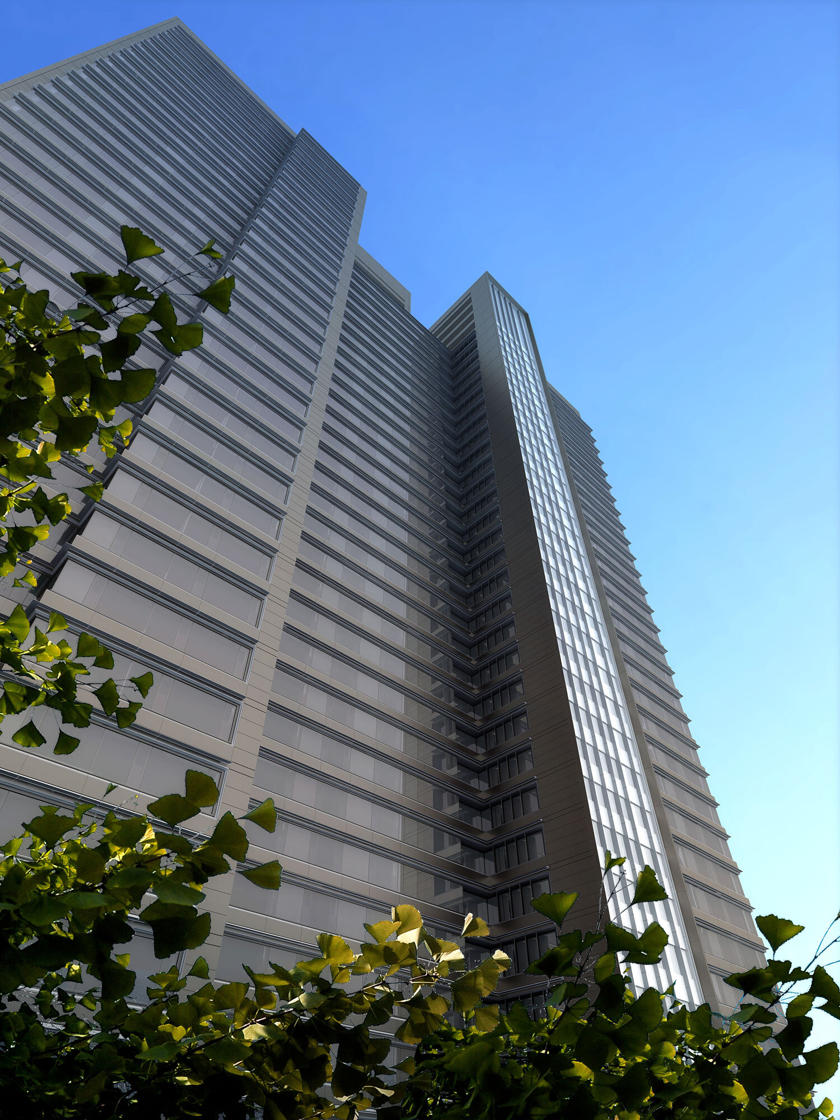
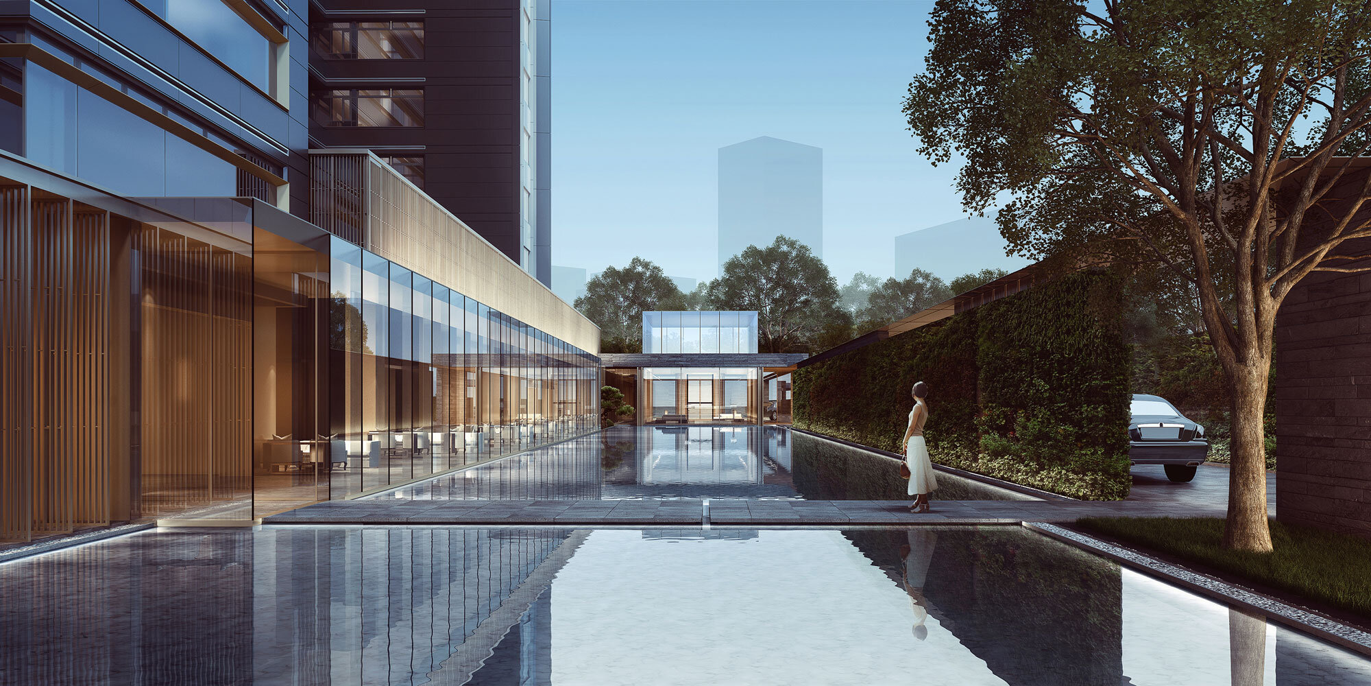
Crossing Cultures with Design indicates that André Fu has an inclination towards interlacing his designs with quality of locality. Investing the regional and cultural peculiarities with the design, for him, is a process of refinement, and redefinition as well. The city is alive, so designs.
Dongzhimen 8 is wrapped in a history envelope. Dongzhimen was the East Gate of the Beijing city fortifications which was a transportation node since the Yuan Dynasty (1271–1368) and now is a prosperous commercial hub in Beijing. Because of its 800-year history and notably 8 being auspicious in Chinese numerology, 8 becomes an integral part of Dongzhimen 8. In particular, Liangma River (1368 – now), sending off an aroma of ancient history, encompasses it, serving as an aquatic vista for the residence. Dongzhimen 8 can undo the rigid dichotomy between urbanity and hermitage. It cannot be uprooted itself from the urbanity though, so one side is the hectic street, and it can be a Peach Blossom Shangri-la in a peninsula, the verdant and tree Moors in a suave manner, then the other side, you could imagine, it is an ecosystem friendly zone.
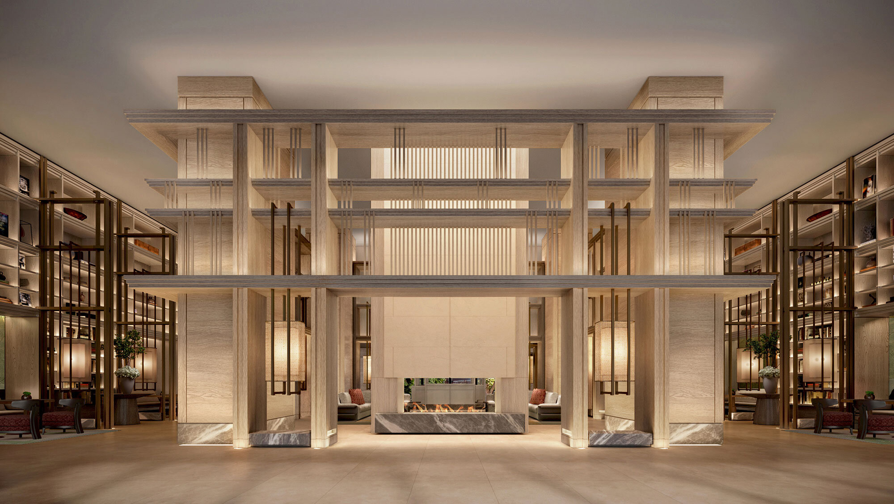
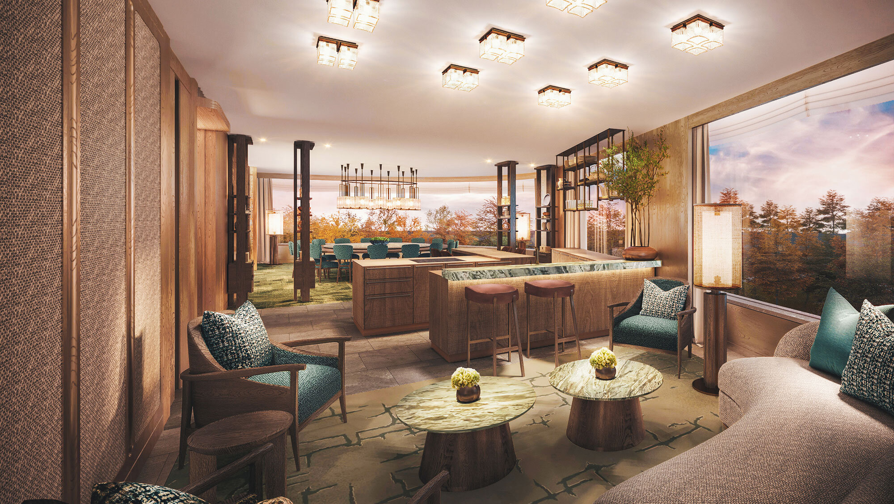
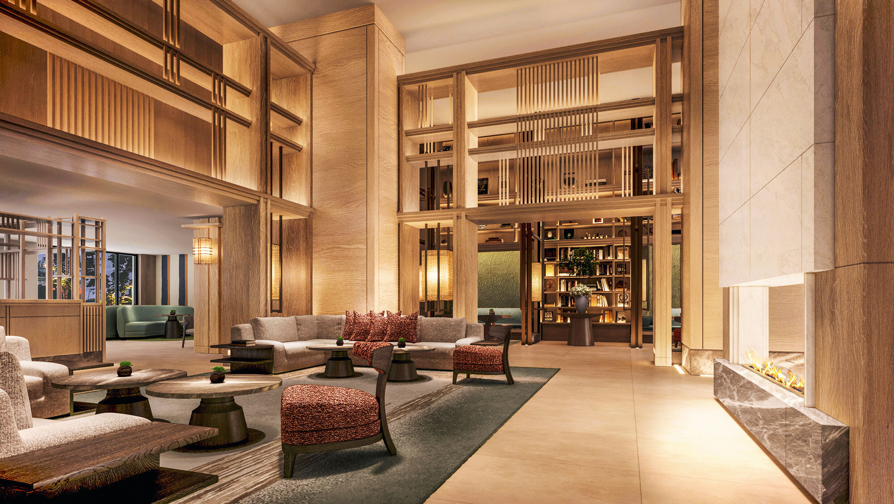
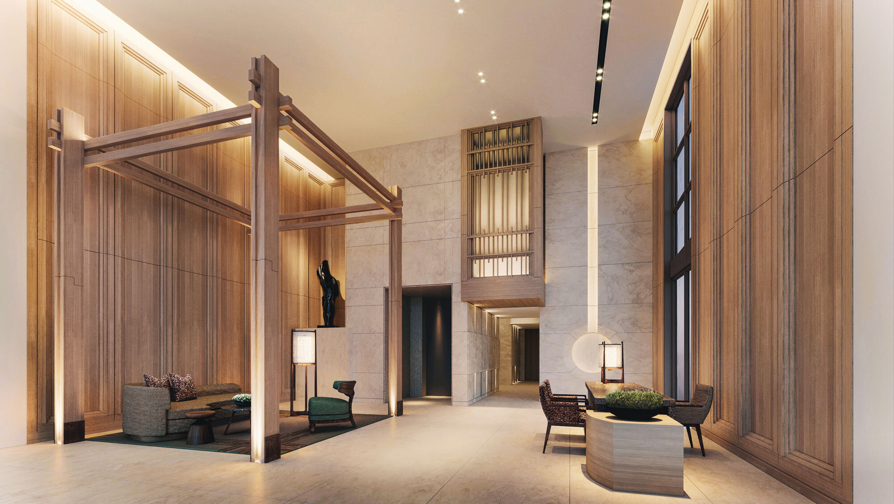
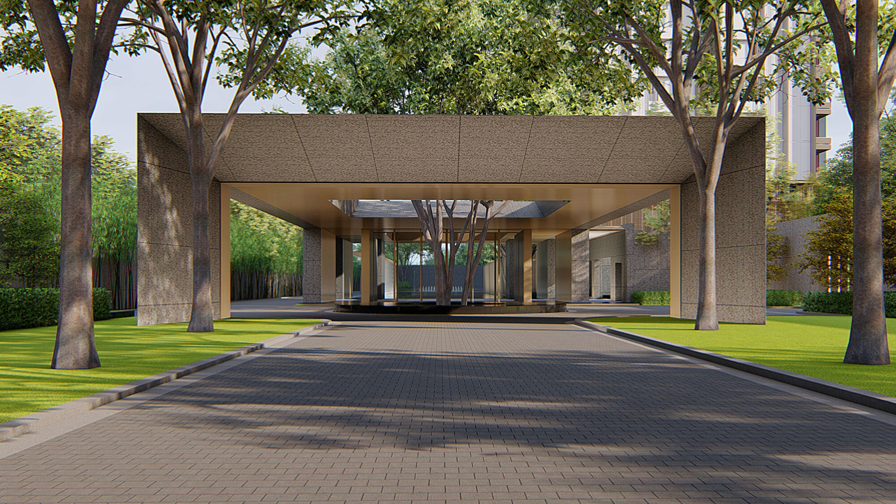
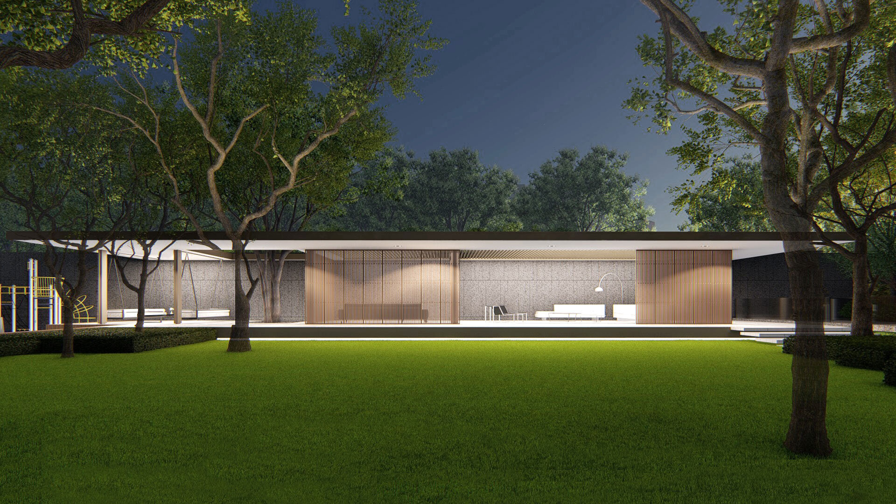
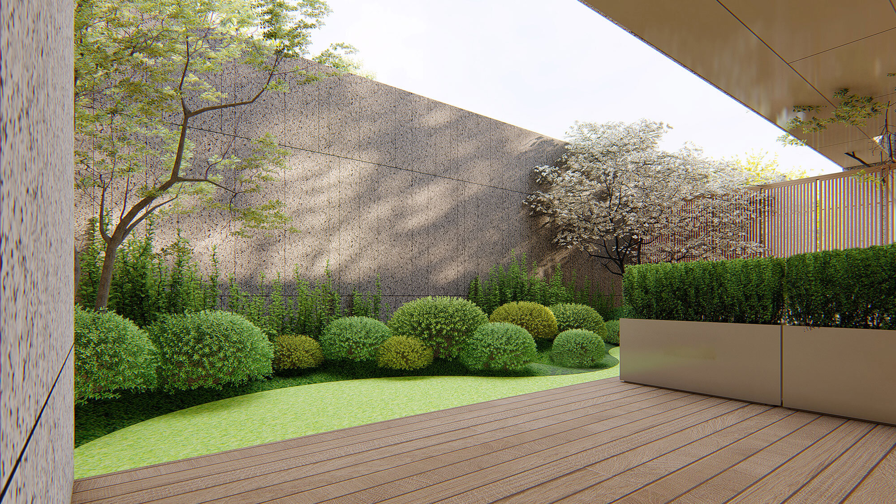
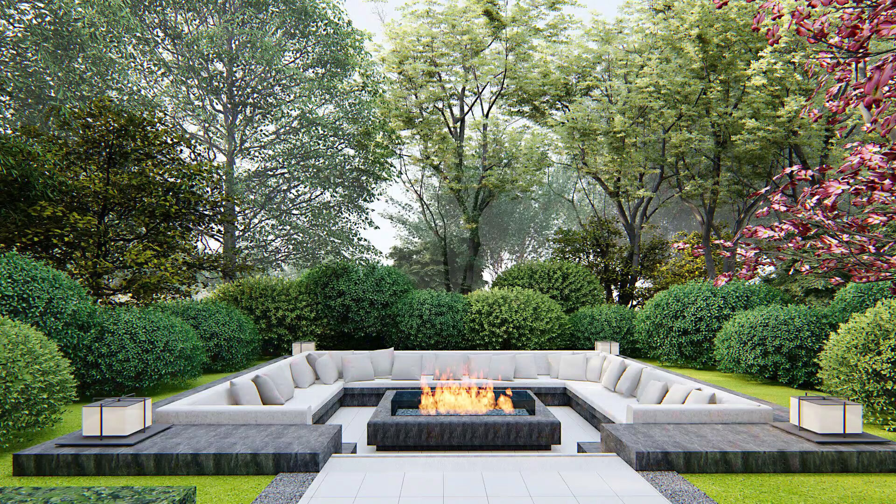
Suffice it to say that consumerism was outdated and uncalled-for enough to be decoupled from the modern definition of luxury. André believes that extravagant luxury needs to be pared down. Furthermore, at the thought of Beijing's stunning history, he wants luxury to set in motion resonance with the account. In partnership with the developers, they endeavour to create a space that makes an ‘elbow room’ to renew luxury and enliven the history.
André includes mortise-and-tenon joints in the entire design. It is an oriental story to unfold. In stark comparison to brick-and-stone structures, wood texture is an enabler to lighten up the atmosphere redolent of the Chinese tradition. Colours are the key. By utilizing balanced shades and brightness, André made various palettes release a sense of elegance and reservedness. Design is, practically speaking, not something of montage. It is more like interwoven stuff wherein cultural expressions, through a particular symbol of colours, more often than not, are enacting a crucial role to fortify the texture.
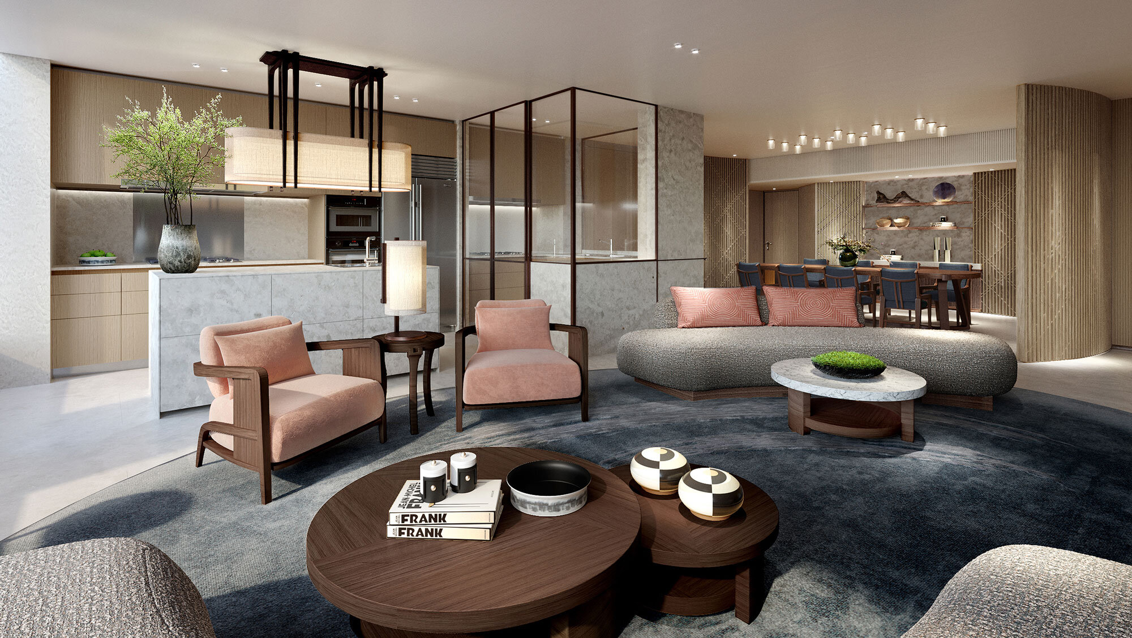
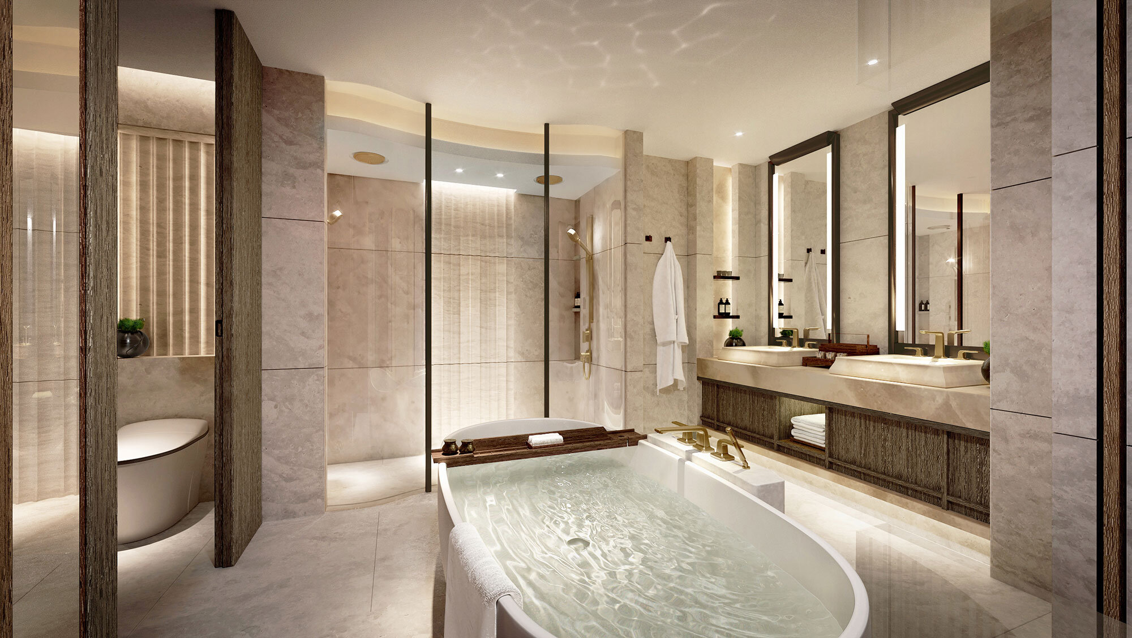
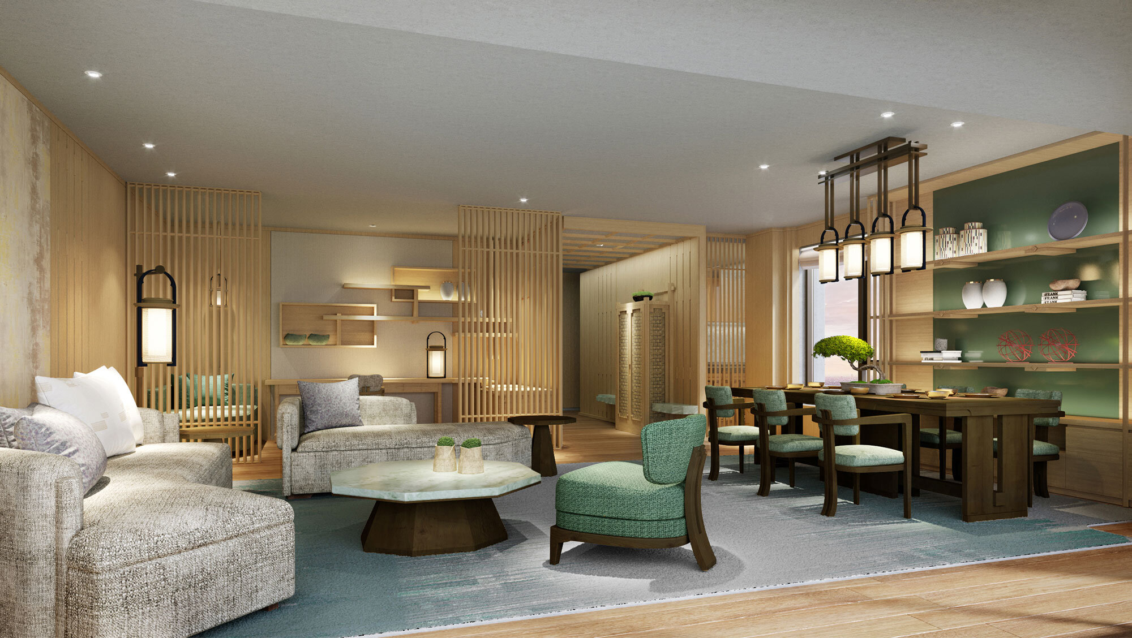
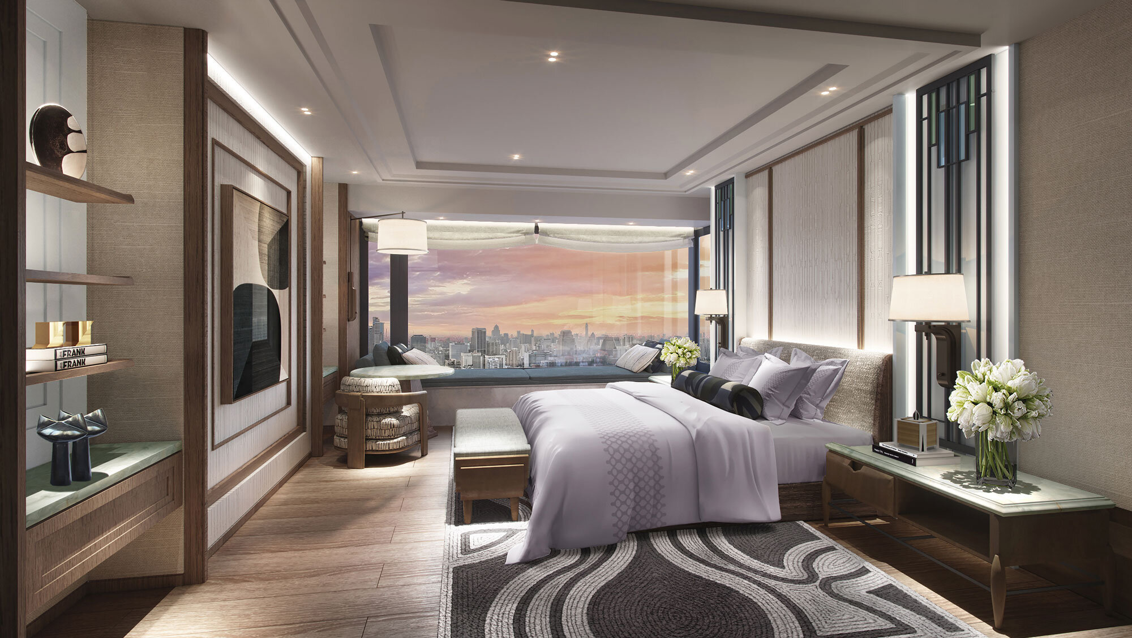
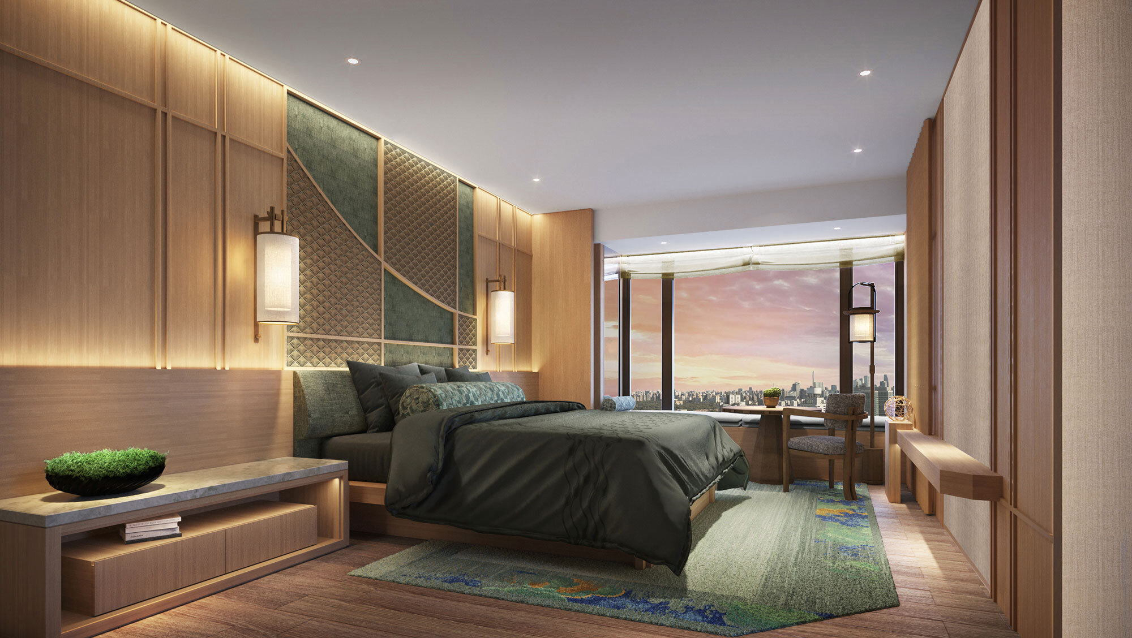
André does not implement an avant-garde design in Dongzhimen 8. He focuses much more on making coordination between elements. The residence is as genuinely individualistic as a person. Its personality basks in the reflected glory of the occupants and culture signs.
Born in Hong Kong and educated in England from the age of 14, André Fu holds a Bachelor of Arts at Cambridge University and a Masters in Architecture from the University of Cambridge. Fu credits his distinctive design style – a quietly thoughtful, carefully considered yet analytical approach marked by a highly refined aesthetic – to his peripatetic cultural upbringing.
He first redefined hospitality notions with his design of the world-renowned Upper House hotel in Hong Kong. His creations extend from a unique furniture collaboration with Louis Vuitton's Objets Nomades collection to contemporary art galleries in Hong Kong, Tokyo and Shanghai. With major hotels and restaurants around the world. Leading brands including Villa La Coste in Provence, The Berkeley London, Hong Kong's Upper House Hotel and St Regis, as well as Waldorf Astoria Bangkok.
Name: Dongzhimen 8
Exterior design: gad
Interior design: André Fu
Design team: DIA & AFSO
Landscape design: Zheng Shanfeng
Location: Dongzhimen, Beijing, China
Copyright: Life Group
Design year: 2020
Ditzel Lounge Chair Sheepskin Edition
Ditzel Lounge Chair is a modern take on the traditional, comfortable chair, offering a stylish seating solution for private residences to more public venues, such as hotel lobbies and executive suites, upscale lounges, reception areas and the like. Now available in white sheepskin with legs made of walnut wood.
Adding an extra layer of comfort to one of their classics, Fredericia now introduces the Ditzel Lounge Chair in a new version, fully upholstered with the softest sheepskin on beautiful legs made of walnut wood.
The Ditzel Lounge Chair is available in stores from October 2020.
Nanna Ditzel was truly an extraordinary woman. Incredibly talented, with a magnetic personality and a relentless drive. When Thomas Graversen took over as Creative Director at Fredericia in the late 1980’s, Ditzel joined him as Head of Design. Their close collaboration and openness to experimentation led to countless design awards and pieces celebrated all around the world to this day. Including what is arguably Ditzel’s most famous piece, the Trinidad Chair. She applied her brilliant creative mind to other disciplines, such as jewellery, tableware and cabinet making as well as textiles for famous design firms, such as Kvadrat. Boasting a career that began as part of the mid-century Danish Modern movement, she was a forward-thinking visionary whose work spanned more than 50 years.
Partnering with her husband Jørgen on the Ditzel Lounge Chair, they rejected conventional thinking and the assumption that a chair must be upright and rigid. Instead, by creating unconventional furniture that considered the various dimensions in a room, they believed that sitting in new ways would give people the freedom to think and live in new ways.
One of their most accomplished designs was the Ditzel Lounge Chair, designed in 1953. With the Ditzel Lounge Chair, each line and curve has been carefully considered to appear beautiful from all angles. Providing a perfect fit to the human form and as well as exceptional comfort, due to its generous width, back support, armrests and upholstery.
It also lends itself to customised versions and countless colours. Despite its broad, self-contained dimensions, the chair is rather light and takes up only little space. Known for her rebellious spirit and never-say-never attitude, Ditzel was unafraid to push the boundaries of what was considered possible. To challenge the status quo with sculptural, vibrant designs that drew inspiration from nature. Her rebellious spirit is also revealed in the varying ways you can position yourself in the Ditzel Lounge Chair. There are no rules; feel free to use it exactly as you see fit. Throw your leg over the side, lean sideways, straighten your back or cross your legs – do whatever you need to feel comfortable.
Ditzel Lounge Chair is a modern take on the traditional, comfortable chair, offering a stylish seating solution for private residences to more public venues, such as hotel lobbies and executive suites, upscale lounges, reception areas and the like. Now available in white sheepskin with legs made of walnut wood.
MATERIALS
Shell in high pressured PUR-foam enforced with a steel frame upholstered in sheepskin with solid wooden legs.

