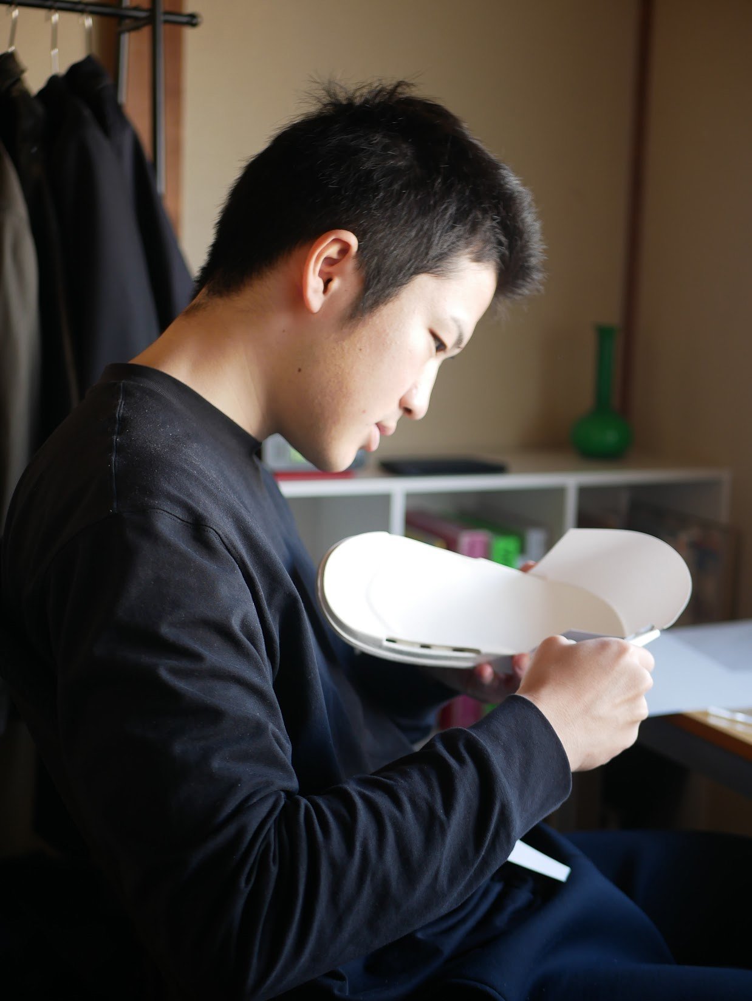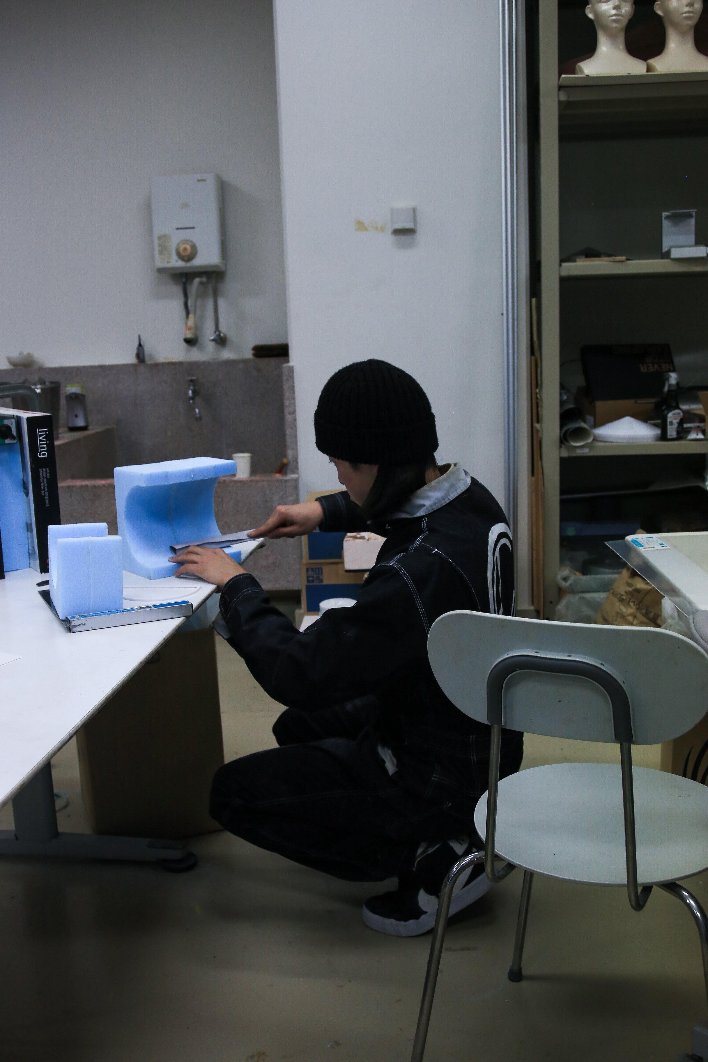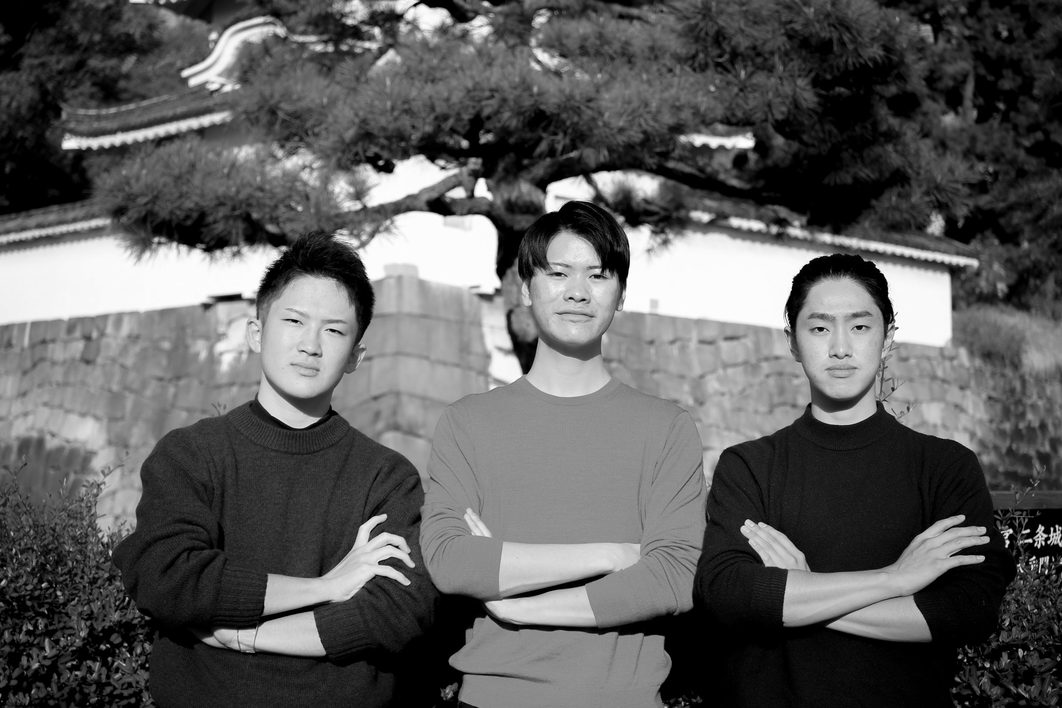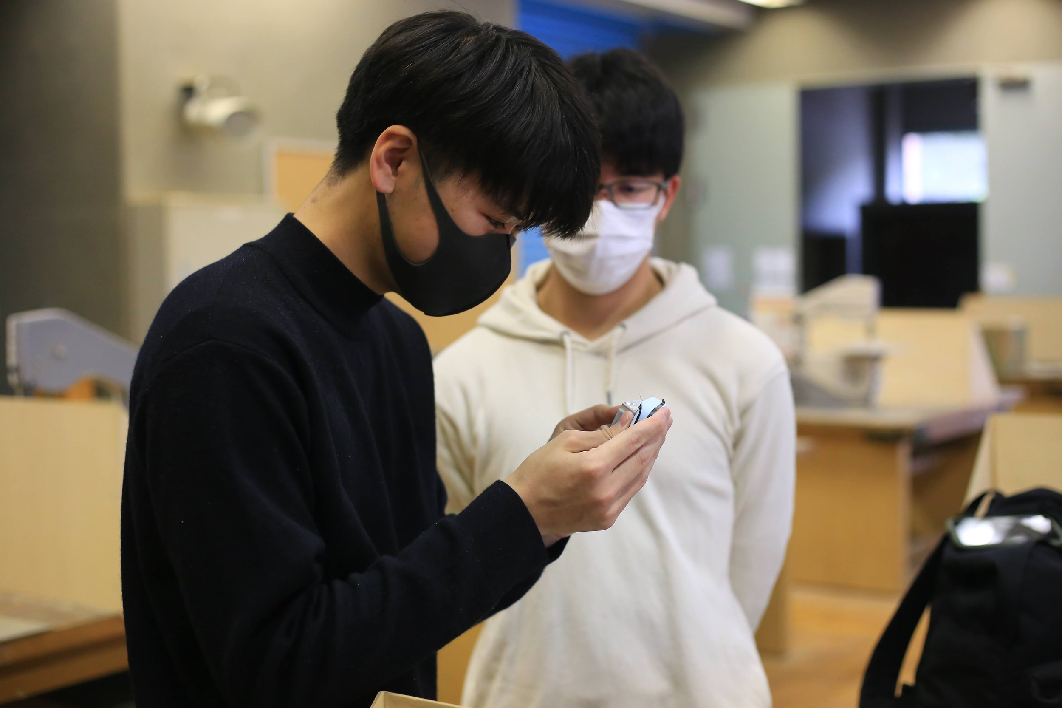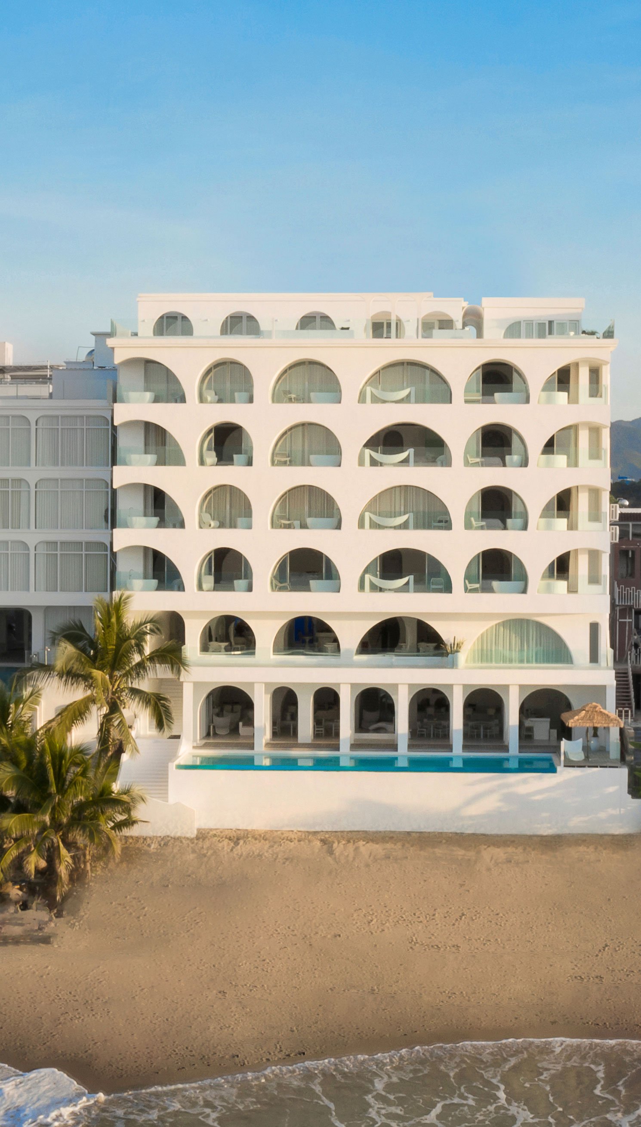Innovating Tradition from Japan at Milano, Salone Satellite: Omi 3D Fabric and Its Illuminating Journey:
Discover the extraordinary potential of Omi 3D, a fabric that fuses the timeless elegance of traditional linen with state-of-the-art technology to create a truly innovative material with shape-memory capabilities. This is a celebration of blending heritage with modernity into a seamless product that inspires new possibilities from Japan.
Discover the extraordinary potential of Omi 3D, a fabric that fuses the timeless elegance of traditional linen with state-of-the-art technology to create a truly innovative material with shape-memory capabilities. This is a celebration of blending heritage with modernity into a seamless product that inspires new possibilities from Japan.
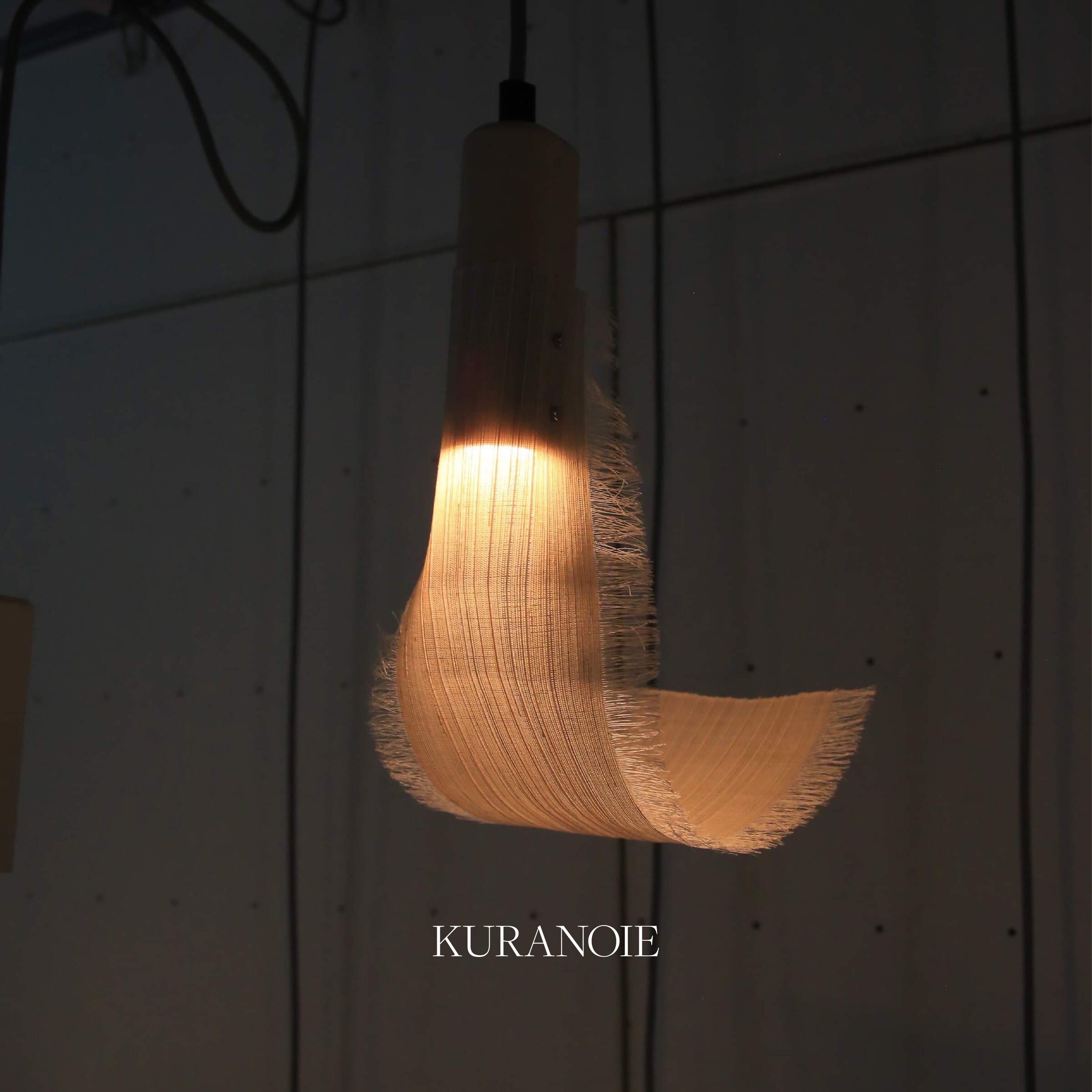
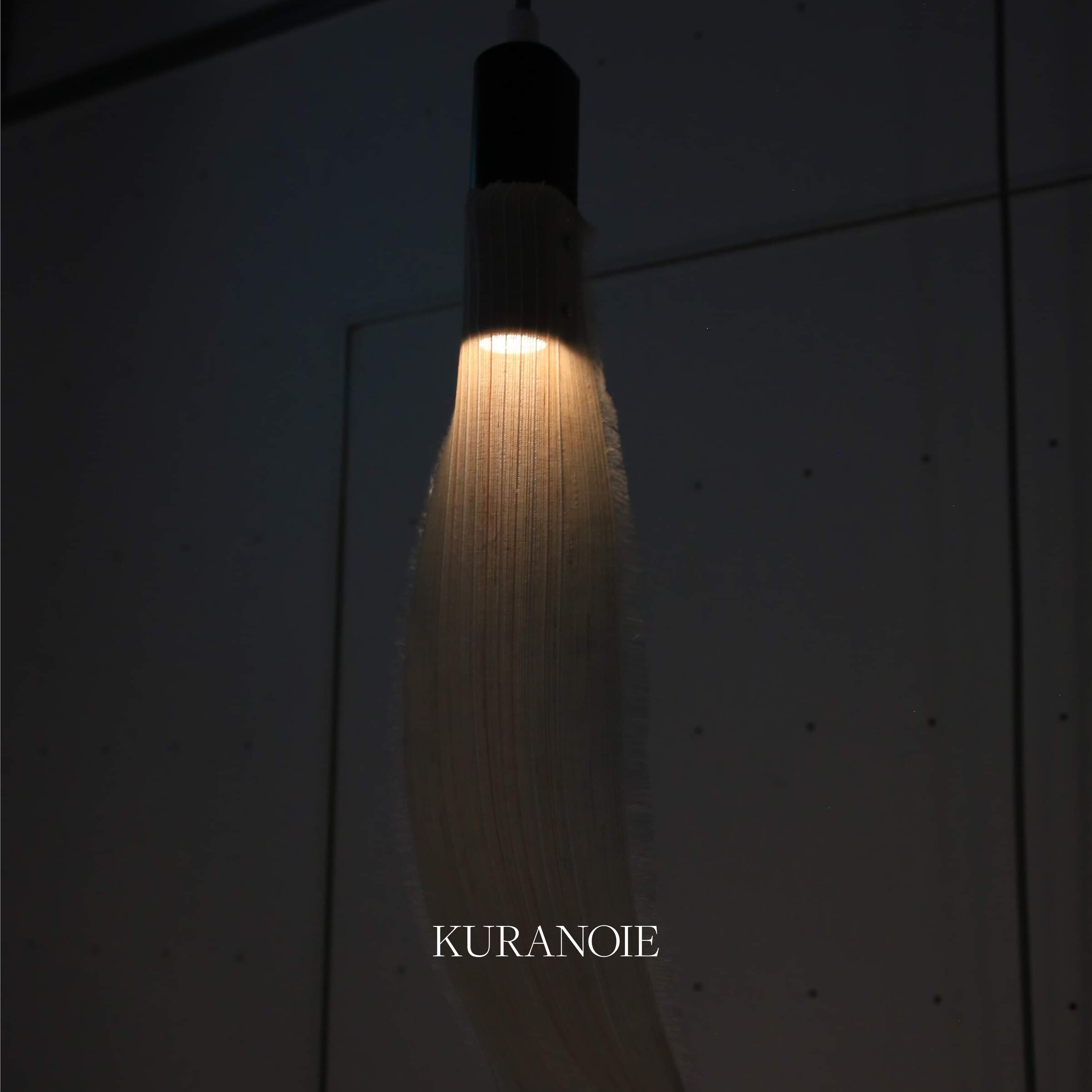
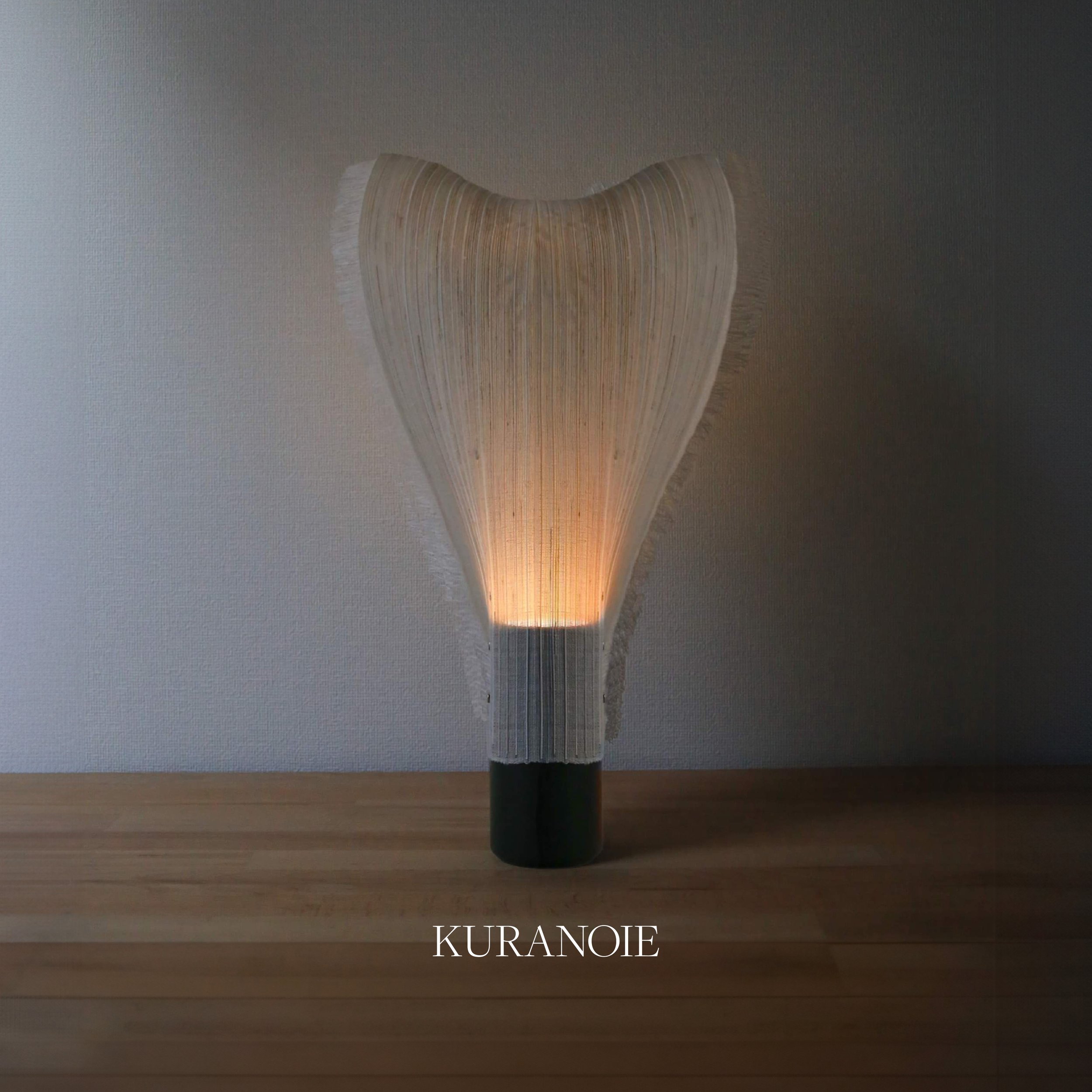

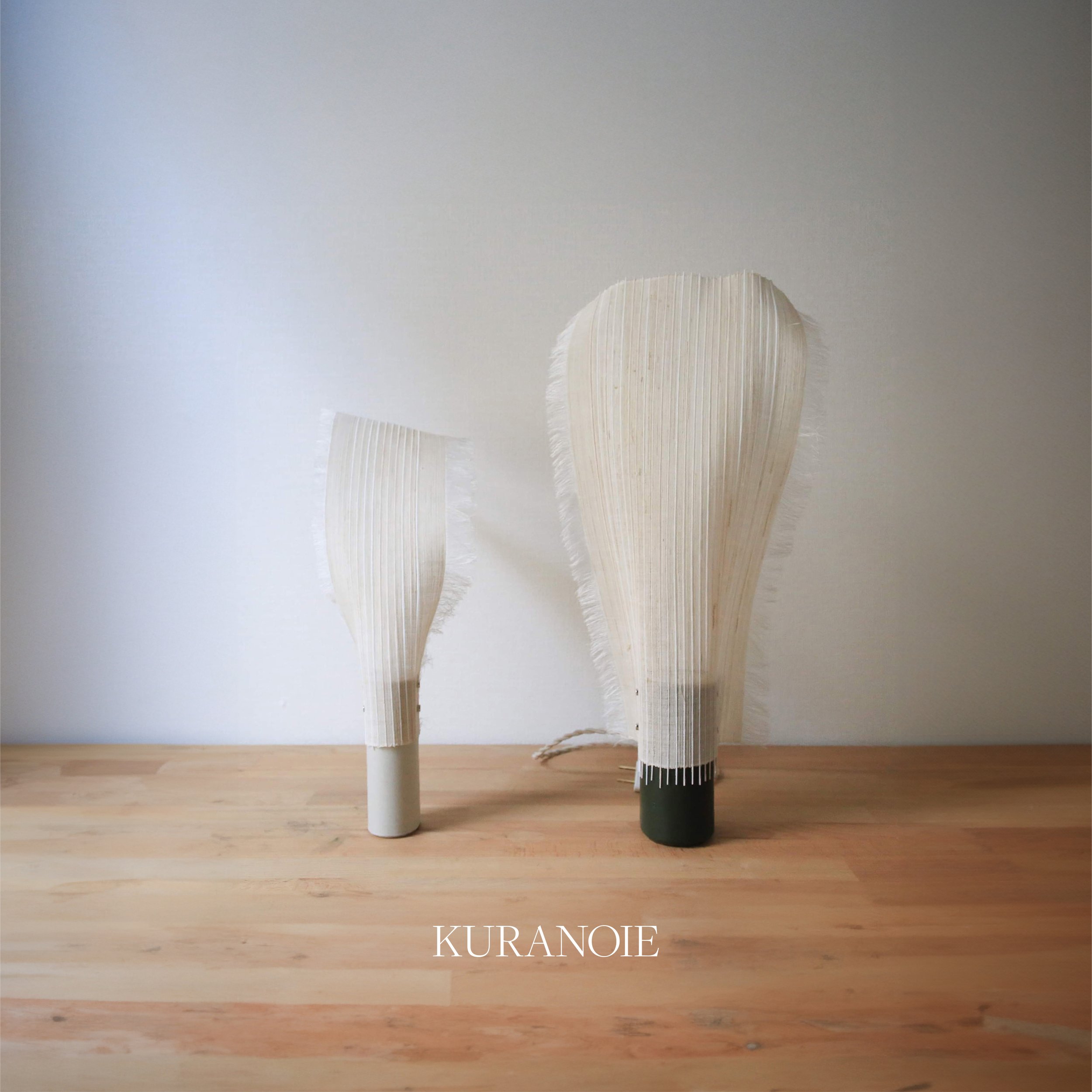

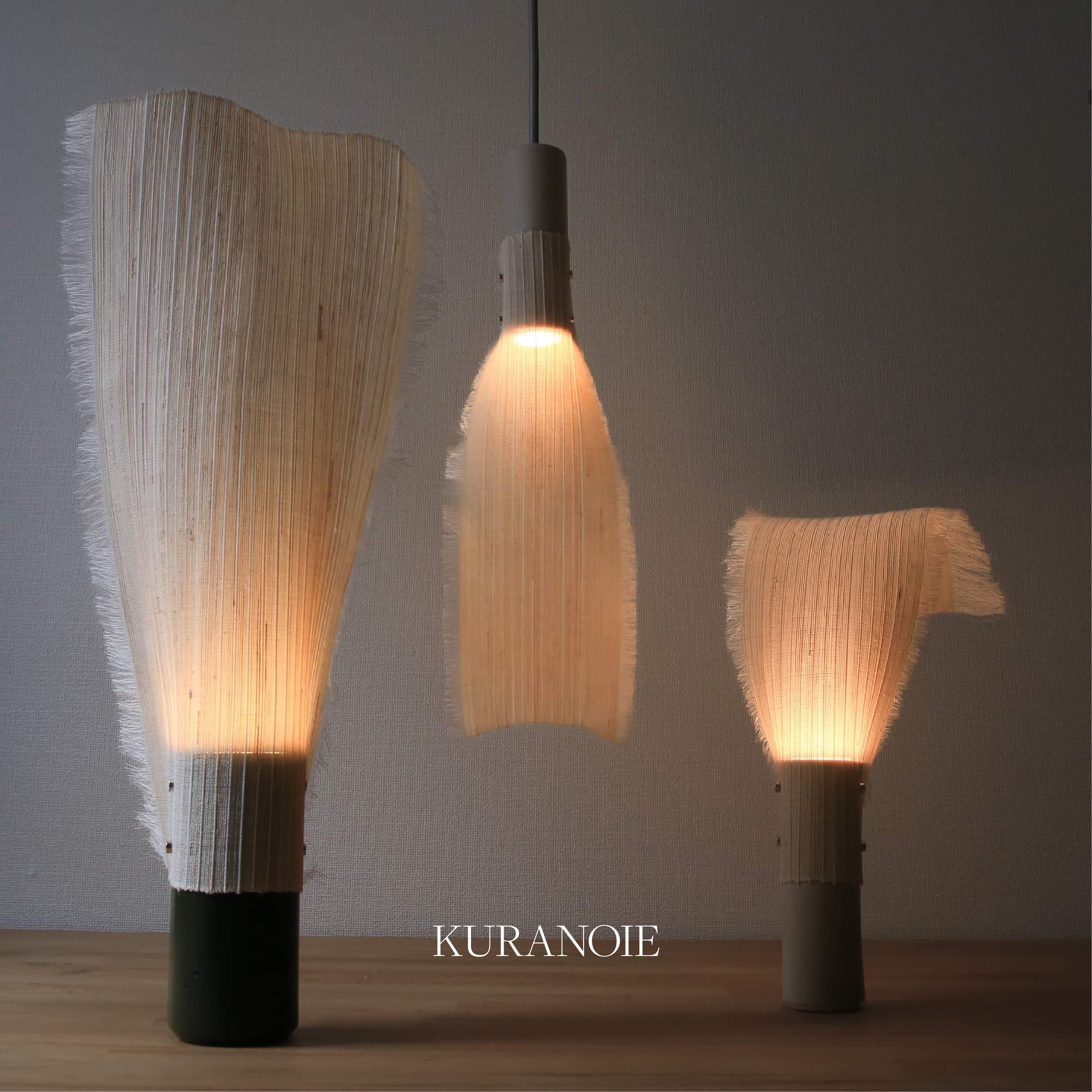

KURANOIE is a Tokyo-based design studio that was founded by three young and talented designers who are all 23 years old. These designers hail from diverse backgrounds and bring their unique experiences and perspectives to their work. Their creations are characterized by a profound understanding of aesthetics, functionality, and craftsmanship.
KURANOIE's designs are a reflection of the team's core essence, which is a blend of their cultural heritage, individuality, and creativity. The studio's philosophy is to break away from conventional design norms and create something that is both innovative and aesthetically pleasing.
Omi 3D is a new type of fabric that is revolutionizing the world of textile engineering. It has the unique ability to be heated and molded into any desired shape over and over again. This innovative fabric is a product of the exceptional craftsmanship that is at the heart of Omi Kamifu "Kibira", a highly respected brand known for its intricate textures that comes from the Koto region in Shiga Prefecture. Omi 3D takes traditional linen to new heights by adding more functionality and versatility to this already amazing fabric.
Omi 3D is a new type of fabric that is revolutionizing the world of textile engineering. It has the unique ability to be heated and molded into any desired shape over and over again. This innovative fabric is a product of the exceptional craftsmanship that is at the heart of Omi Kamifu "Kibira", a highly respected brand known for its intricate textures that comes from the Koto region in Shiga Prefecture. Omi 3D takes traditional linen to new heights by adding more functionality and versatility to this already amazing fabric.
The Ingenious Creation of Omi 3D:
Omi 3D is known for its captivating fabric called 'Kibira,' which boasts a sturdy texture made from hand-rolled hemp. This unique textile is produced on a specialized jibata loom and features a distinctively distorted texture, a testament to the skilled artisans who weave the hemp threads using only their fingers. Omi 3D has accomplished an extraordinary feat by incorporating resin threads into raw hemp, allowing the fabric to be shaped and molded using heat. This innovation enables individuals to create tailor-made hemp textile products.
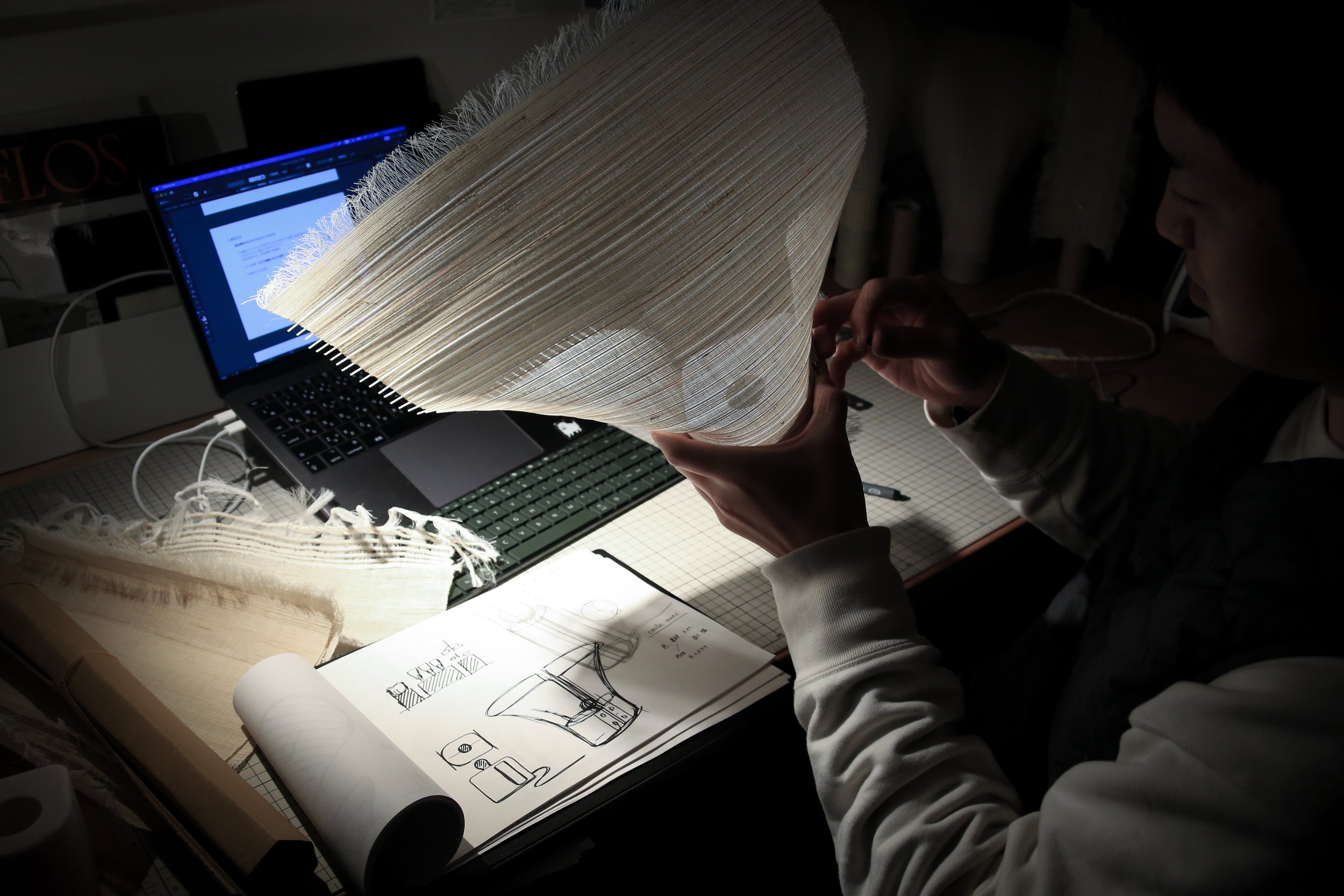
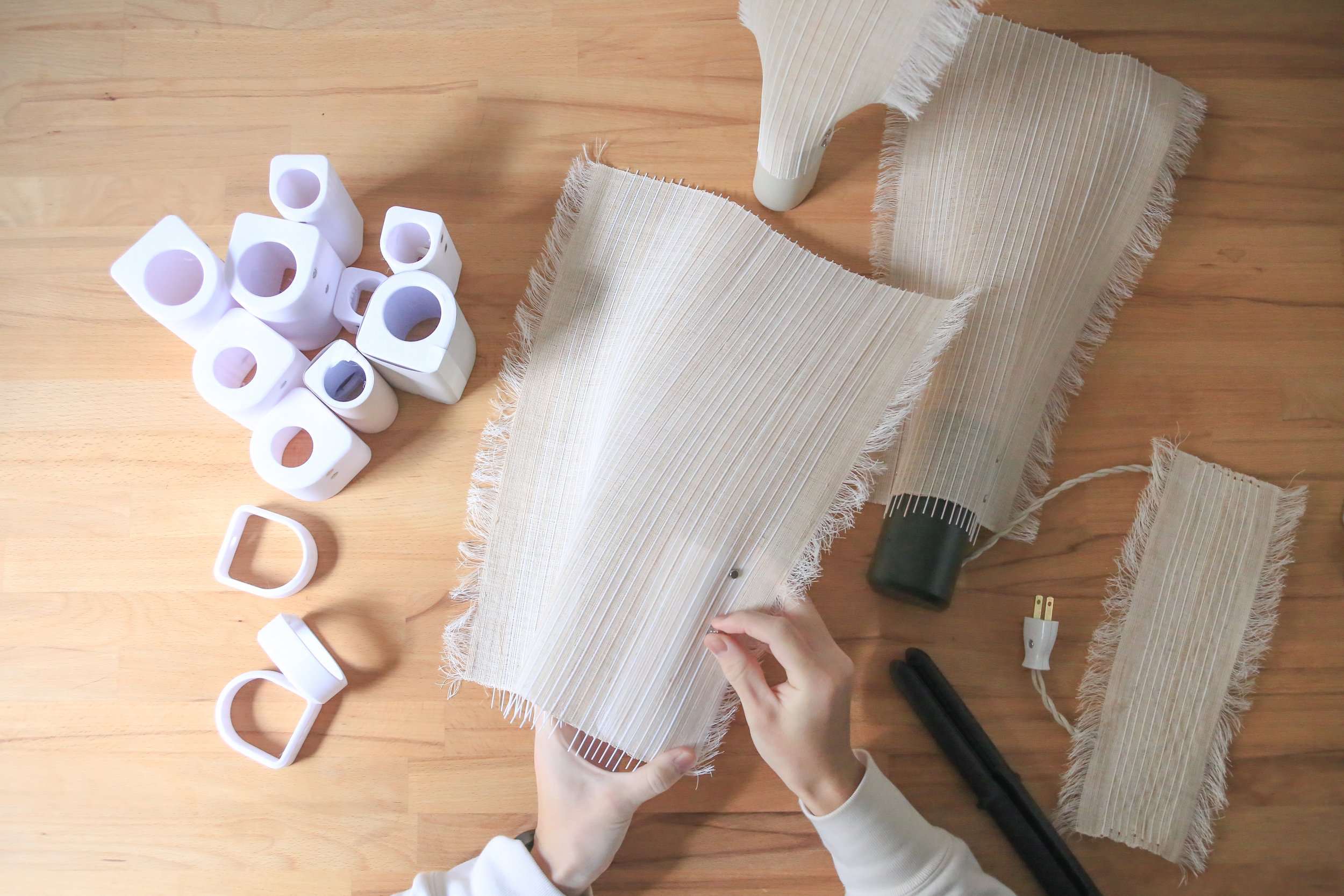
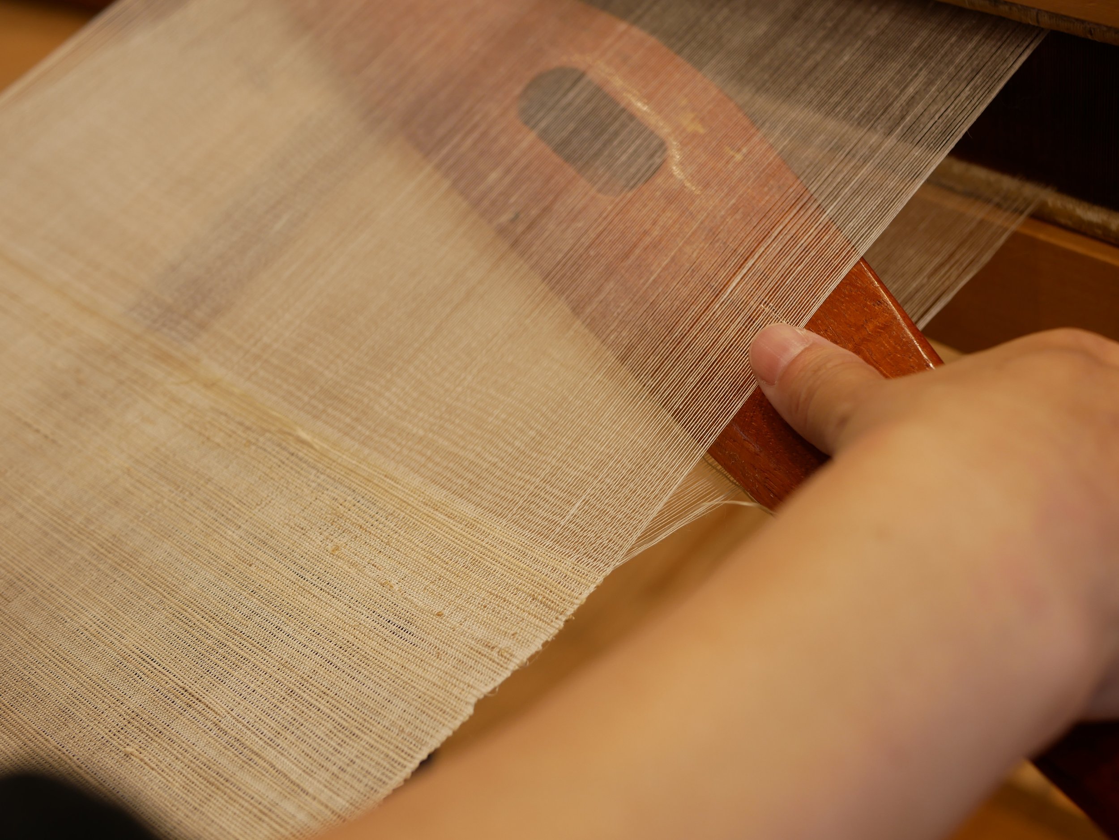
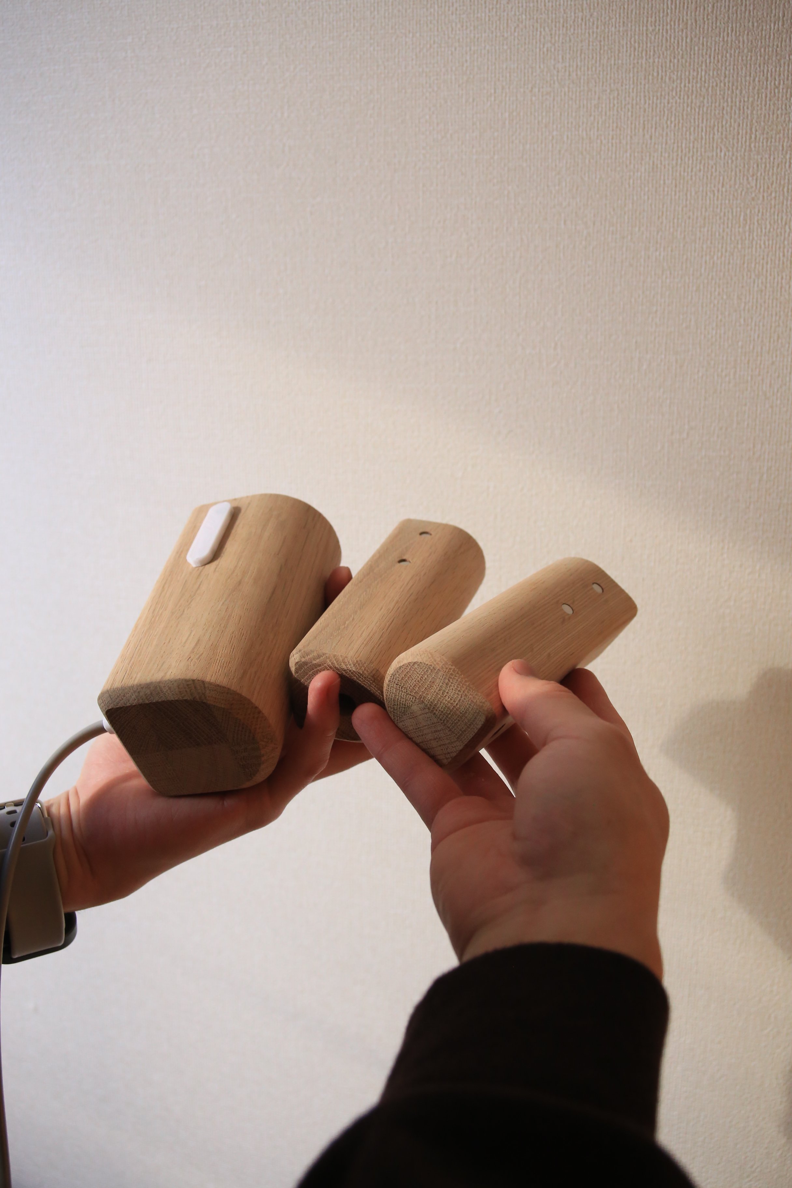
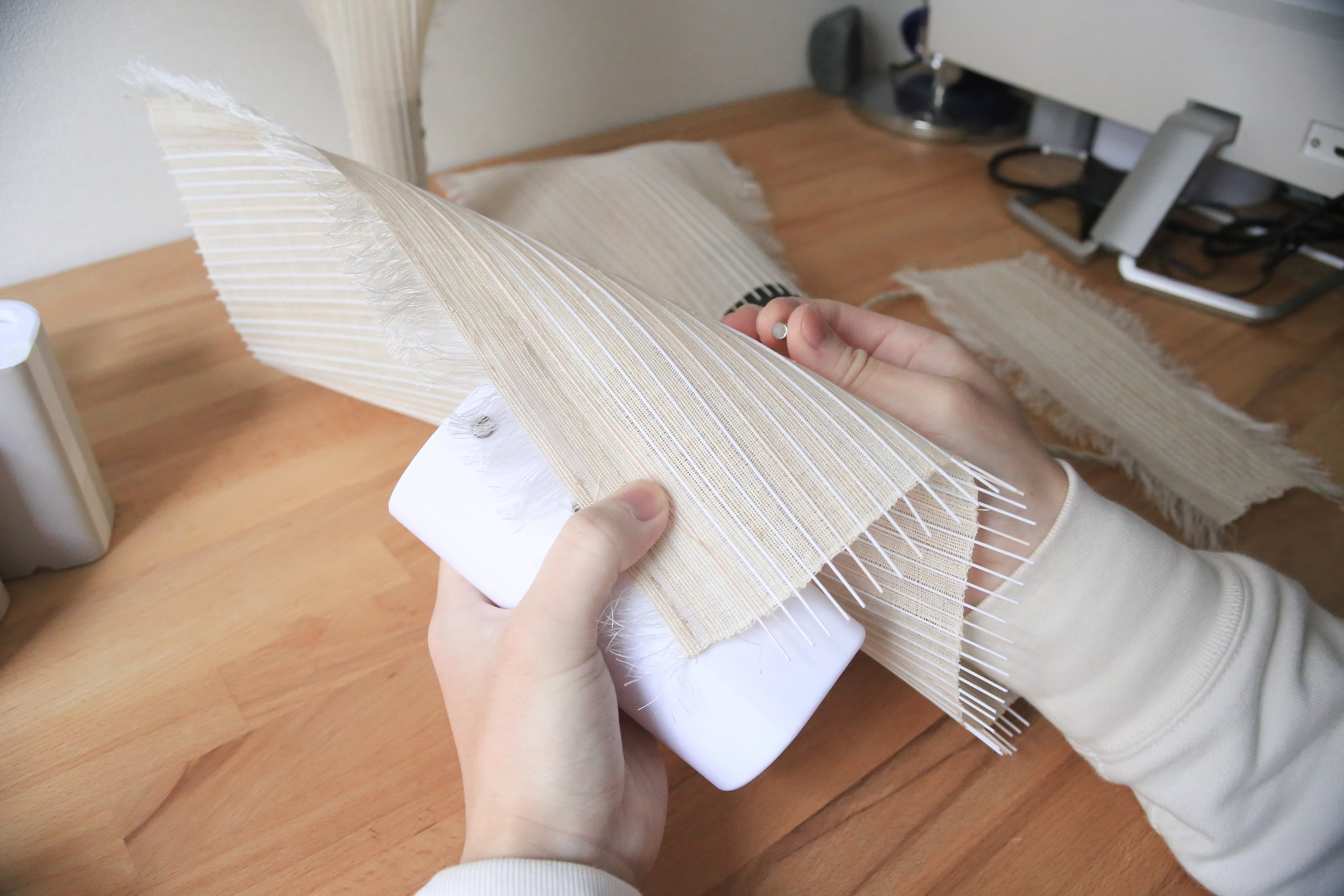
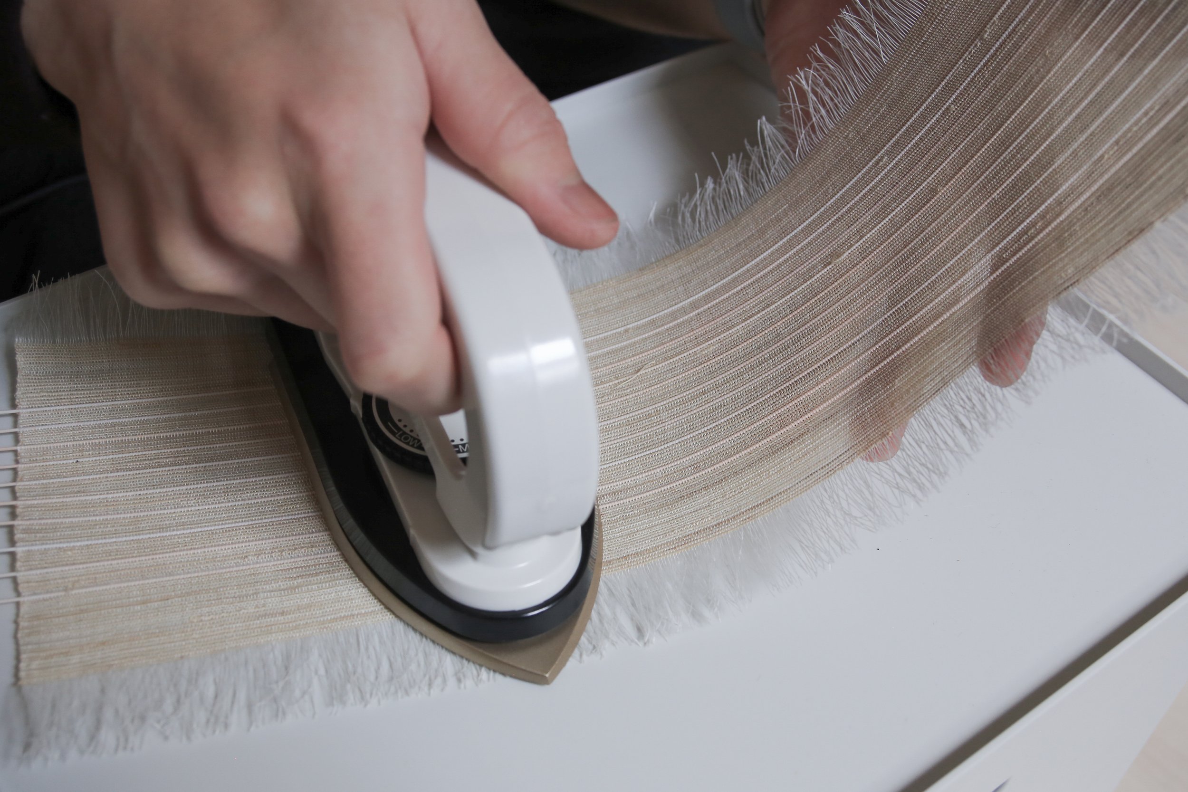
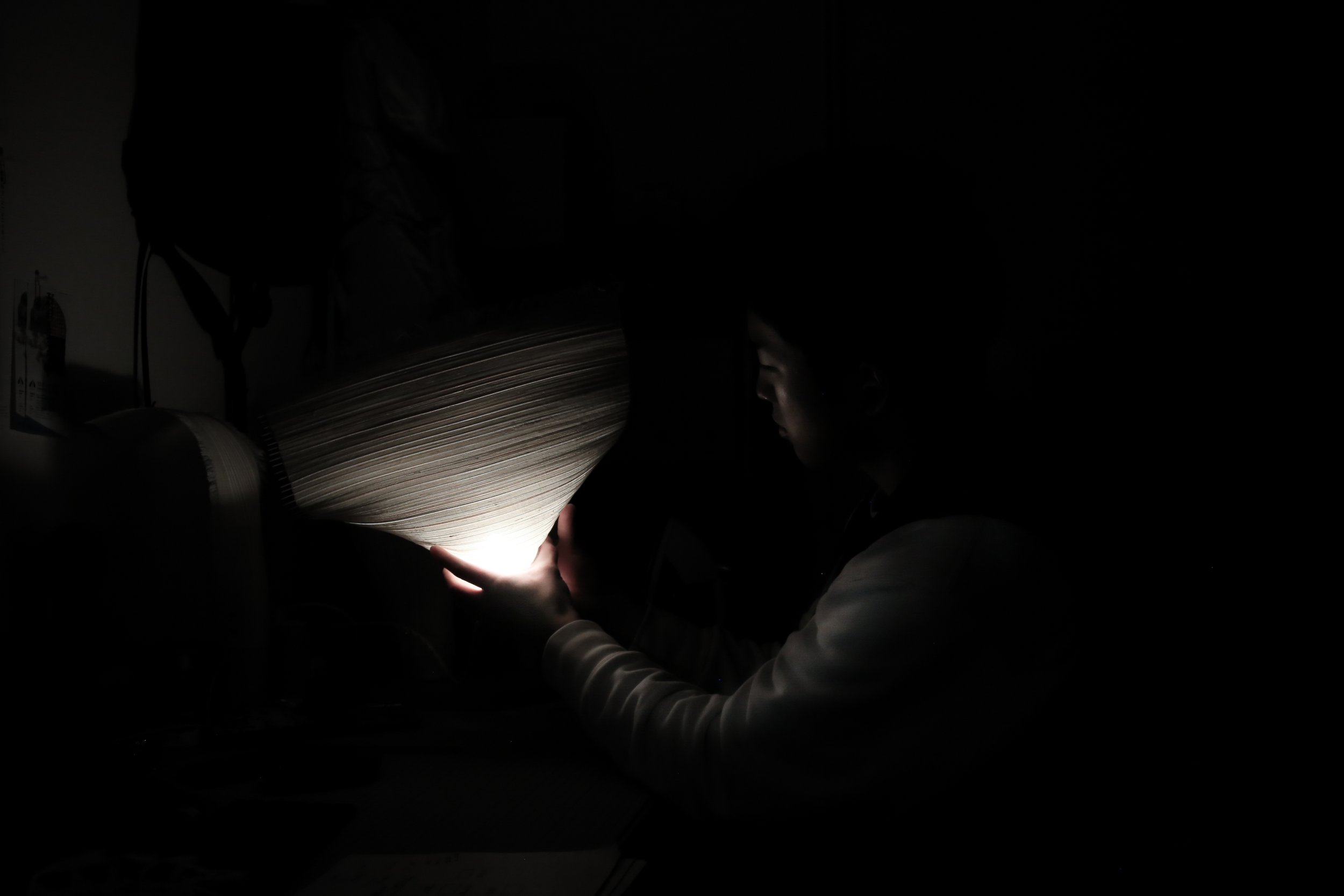
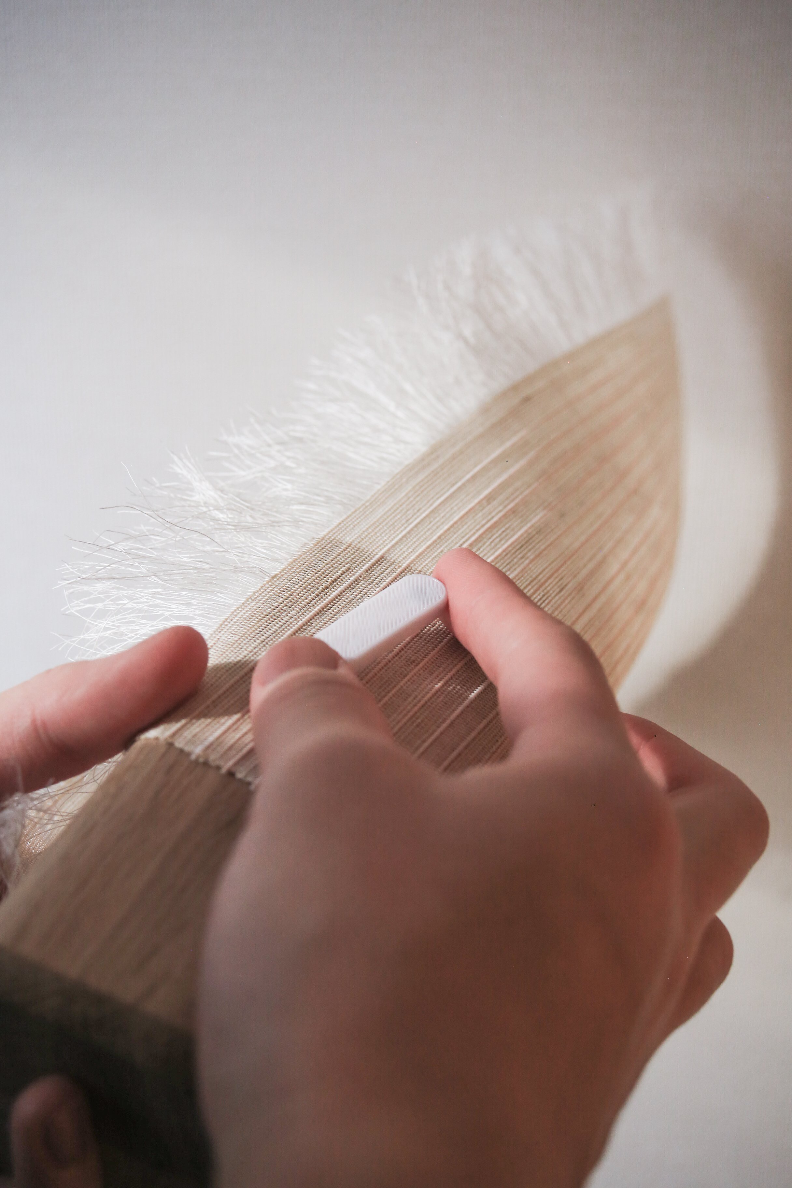
Harnessing the transformative properties of "Omi 3D," the visionary minds at KURANOIE embarked on a design journey, culminating in a captivating series of lamp shapes. Exploring the fabric's inherent transparency, elasticity, and unique textures, each lampshade combines tradition and contemporary aesthetics, offering a radiant addition to modern living spaces.
Omi 3D represents more than a fabric; it epitomizes the harmonious convergence of tradition, innovation, and limitless possibilities. As we embark on this illuminating journey, the legacy of Omi Jofu continues to evolve, guided by the unwavering dedication of artisans and visionaries alike.
Coming up Exhibition:
Date | Tuesday 16th Apr. 2024 - Sunday 21rd Apr. 2024
Time | 9:30 ~ 18:30
Location| Rho, Fiera Milano
Salone Satellite (Pavillion 13-15), Booth No.C24
Designer Profile: (On the third picture):
KOHEI SHIRASHAKI (left) Designer/Textile/CMF
RYOGA YOSHIZAKO (center) Designer/Direction
KOKI KURAKAZU (right) Designer/Photo
KURANOIE is a Tokyo-based design studio that was founded by three young and talented designers, each with their unique experiences and perspectives. These designers, all 23 years old, bring a diverse range of backgrounds to their work, creating a rich tapestry of creativity. Their creations are a testament to their profound understanding of aesthetics, functionality, and craftsmanship.
Sumei Skyline Coast Boutique Hotel Designed by GS Design.
The project is located nearby the “The Skyline Coast,” a popular tourist attraction in Sanya, Hainan, enjoying vast and open seascape and surrounded by the lovely sound of crashing waves, which can relieve people’s spirits in the immersive blue natural ambience. The designer offers two interpretations for the façade structure of this project from different aspects. About the exteriors, it looks like the ocean waves rising and falling along the shore; for the interiors, each peak of the ocean wave encloses an independent frame, presenting vivid pictures of the infinite blue ocean.
The project is located nearby the “The Skyline Coast,” a popular tourist attraction in Sanya, Hainan, enjoying vast and open seascape and surrounded by the lovely sound of crashing waves, which can relieve people’s spirits in the immersive blue natural ambience. The designer offers two interpretations for the façade structure of this project from different aspects. About the exteriors, it looks like the ocean waves rising and falling along the shore; for the interiors, each peak of the ocean wave encloses an independent frame, presenting vivid pictures of the infinite blue ocean.
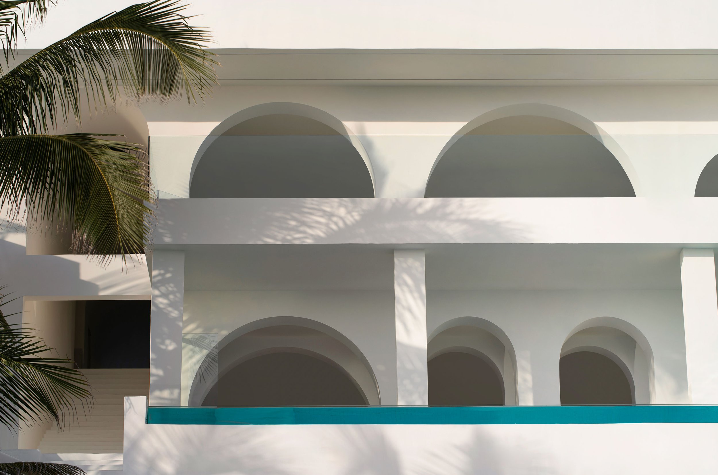
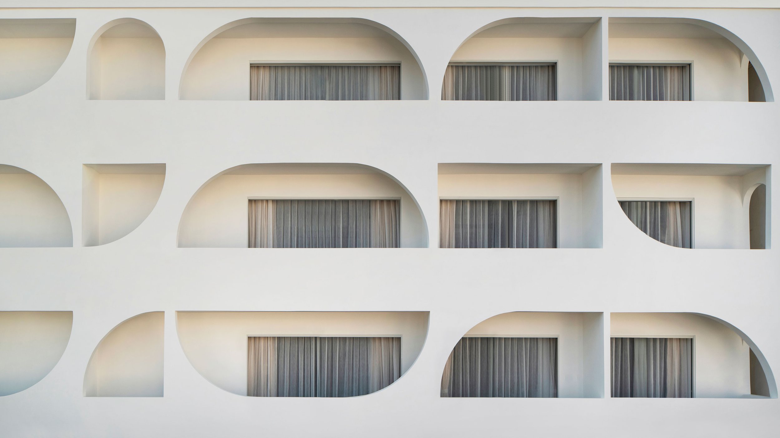
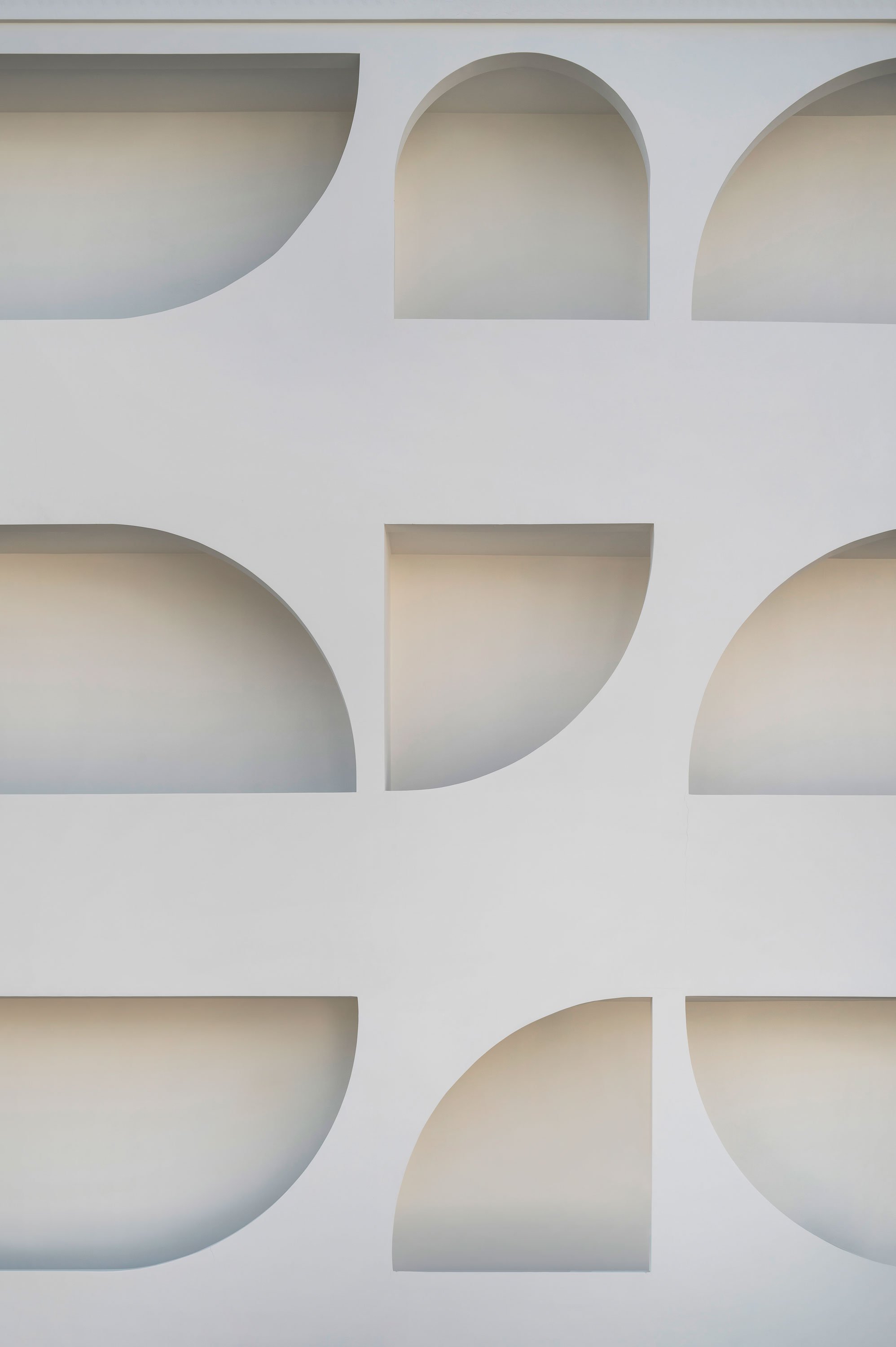
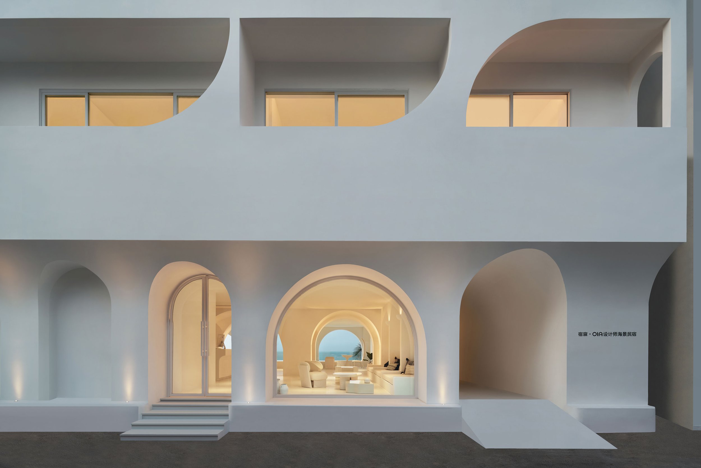
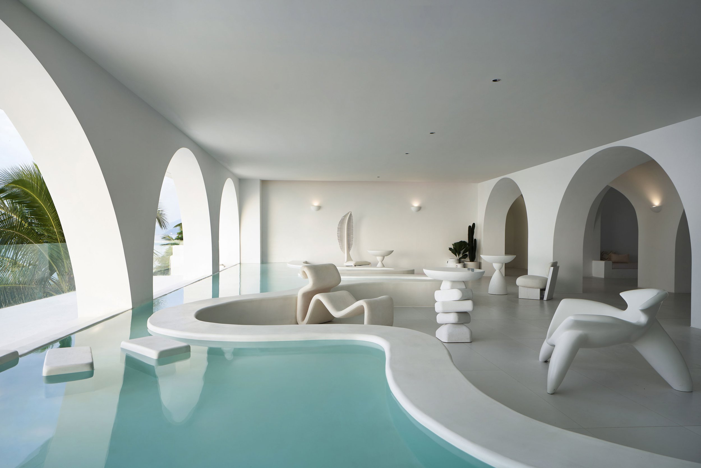
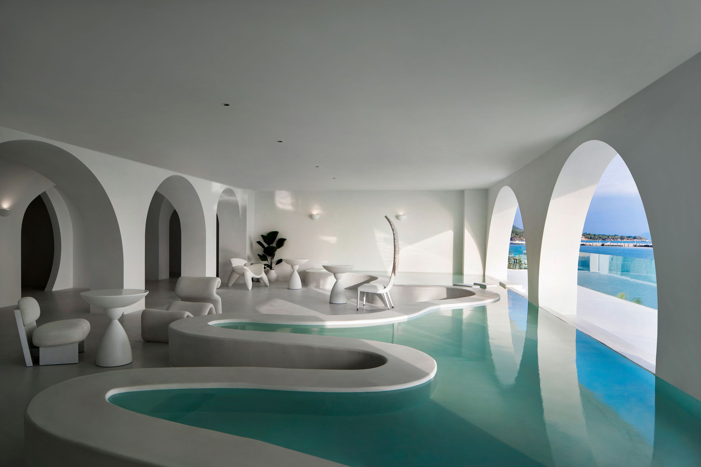
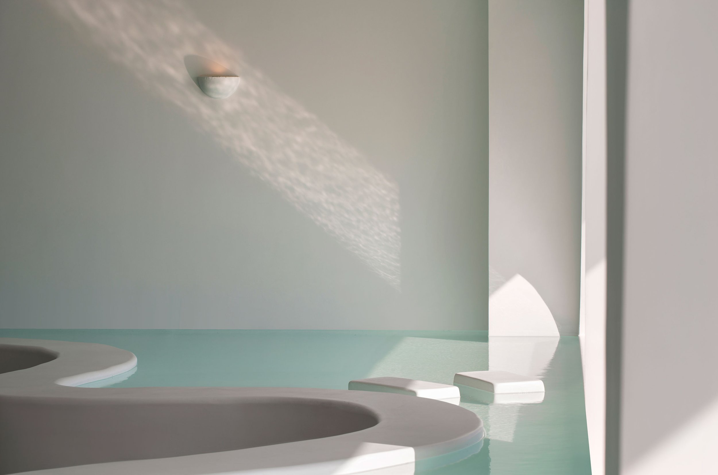
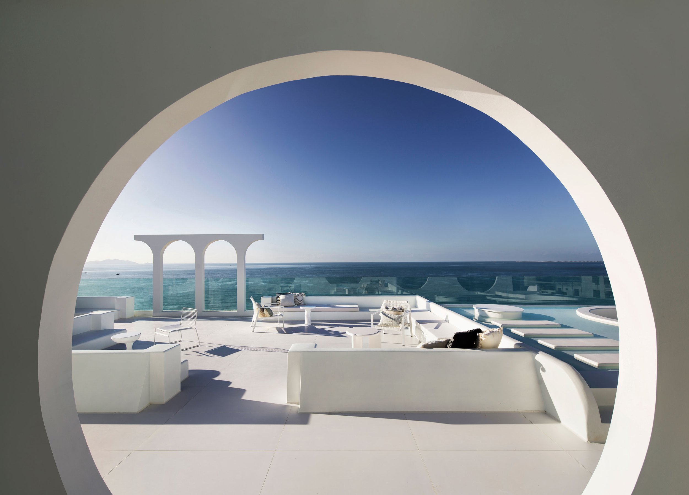
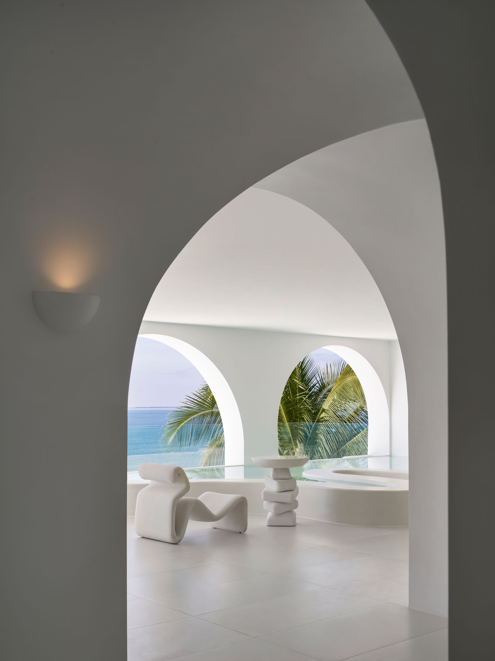
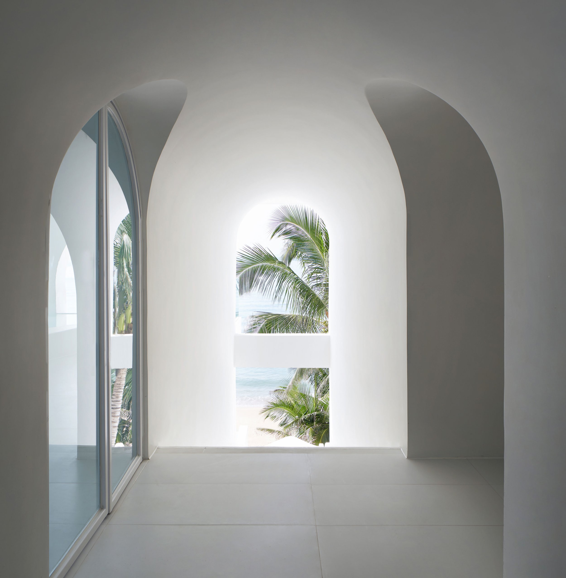
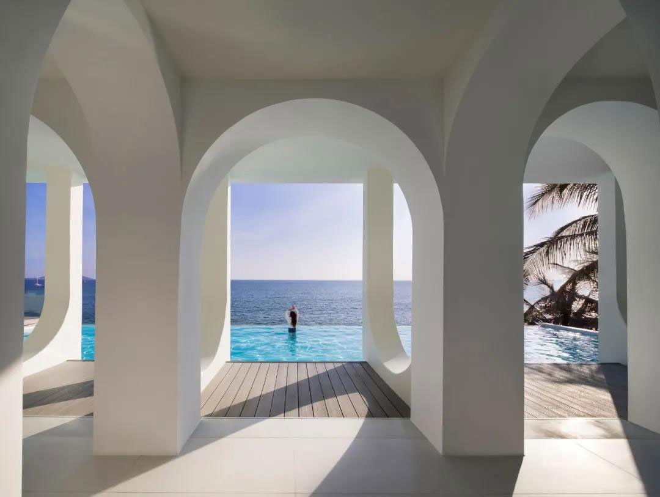
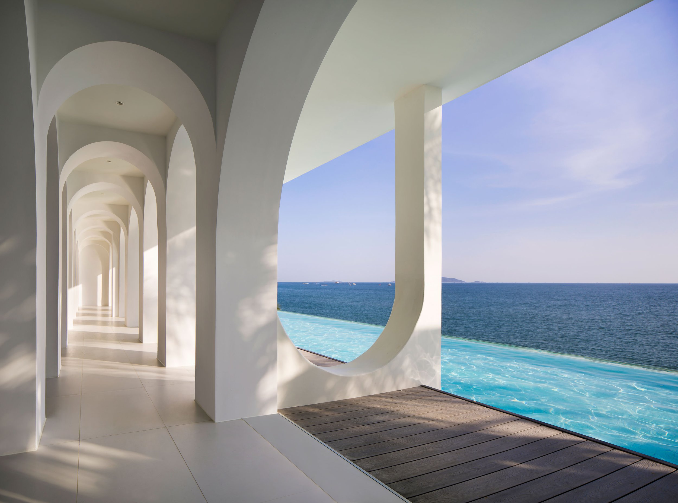
The designer excels at supporting spatial vibe with a pure white tone to present a specific and strong contrast with the sky, seascape and sunset, ensuring a photographic background for all scenes and settings. “We work to craft the space into a timely and sophisticated art piece with a long lifespan of usage by adopting this classic colour.” So says the designer on the concept.
The blue sky, vast ocean, beach and palm are collected within the arch-shaped frame to perfection, thanks to the precise aesthetic proportion. Wandering by the consecutive arch-shaped windows, people are offered a broad vision of pure white, enjoying vivid natural scenes everywhere within the area.
In functionality, the B1 floor exists as a bar and infinity pool complex, which opens in different periods respectively or serves as a proper place for pool parties thanks to the free layout with fewer partitions. Furthermore, the swimming pool visually integrates with the boundless ocean and the infinite blue sky, presenting a natural experience of swimming freely in the vast ocean.
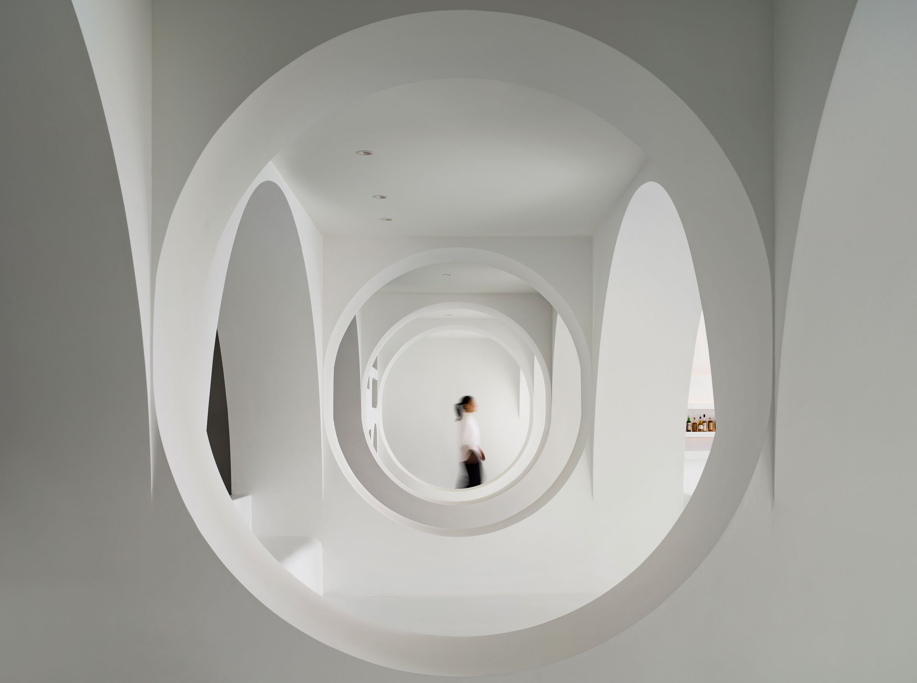
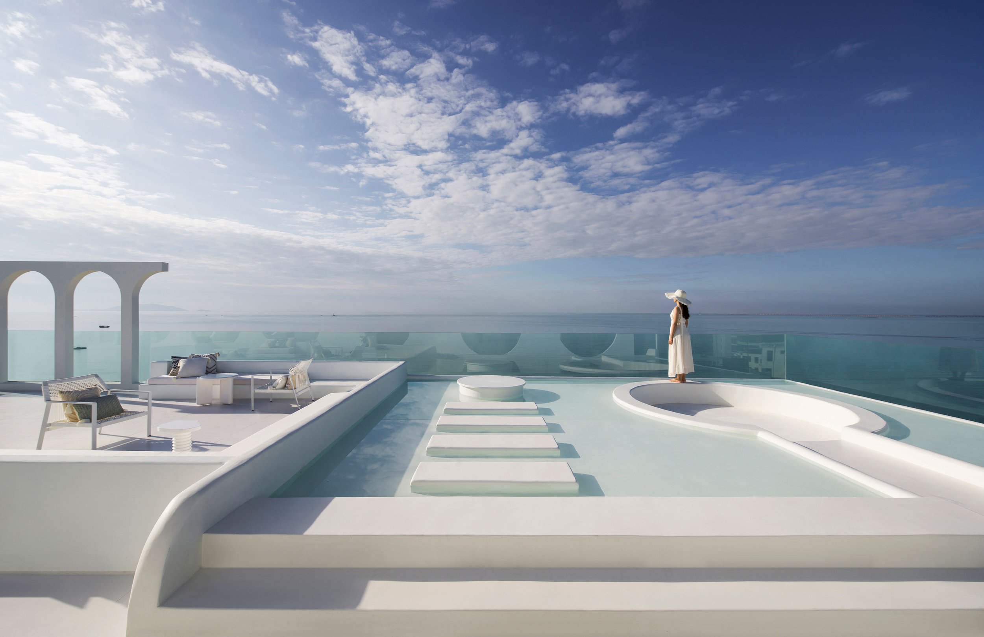
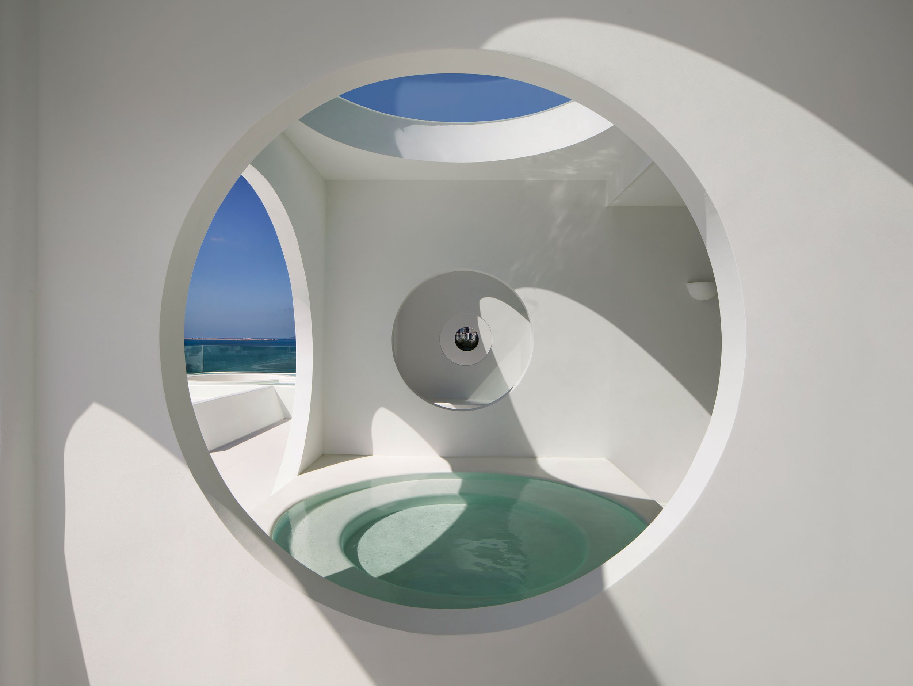
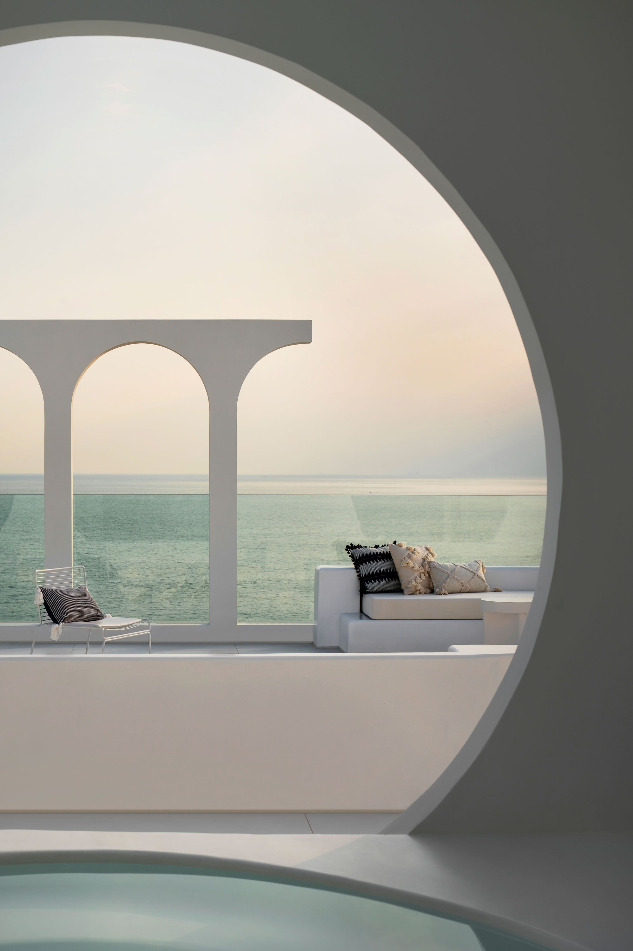
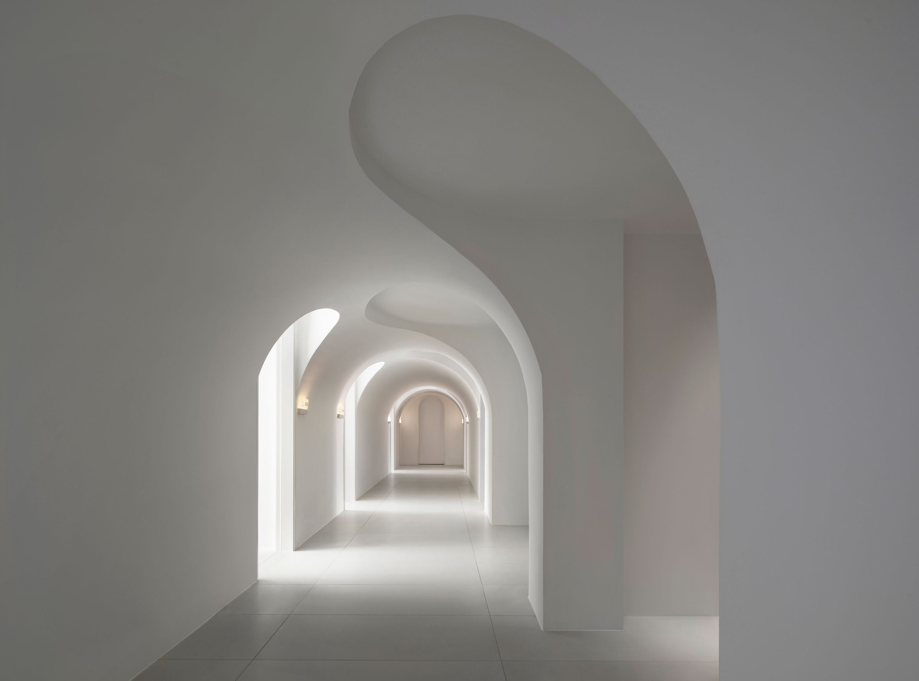
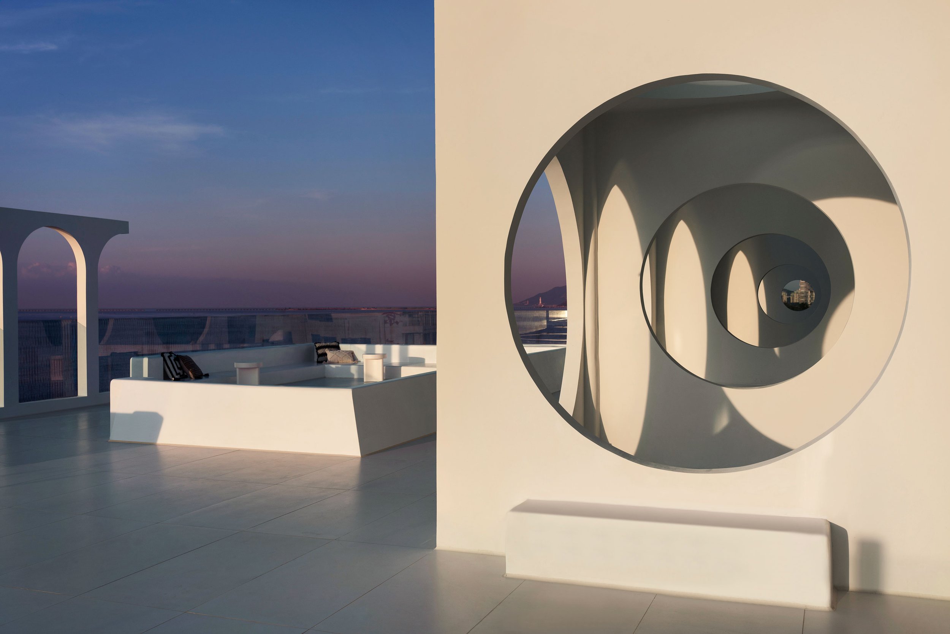
The champagne bottle-style matrix and the golden colour complement each other to embellish the space in such a pure white context. People can appreciate the best sunset anywhere in the area when walking, standing, sitting, or even swimming. With a glass of wine, splendid natural lights and scenes, the romantic vibe in the space deserve every moment.
When people’s sight extends from the infinity pool and meets the invisible connection of pure white and blue, it would turn their perception and imagination to the roof deck.
With broad view on the roof deck of overlooking the misty green hills from afar and enjoy the vast and boundless sea in a near sight, the designer has developed the landscape to the most by dividing the space into many aesthetic settings including viewing, seating, hot spring bathing, photography areas, immersing people in a Mykonos vibe.
The shallow water works as a mirror of the sky, the stone steps and the sunken seating area express the space order, and the arch installation forms a photograph spot… It provides a chill and relaxing interactive scene in such a fusion of nature and art.
With the broad view on the roof deck overlooking the misty green hills from afar and enjoying the vast and boundless sea in near sight, the designer has developed the landscape to the most by dividing the space into many aesthetic settings, including viewing, seating, hot spring bathing, photography areas, immersing people in a Mykonos vibe.
The shallow water works as a mirror of the sky, the stone steps and the sunken seating area express the space order, and the arch installation forms a photograph spot… It provides a chill and relaxing interactive scene in a fusion of nature and art.
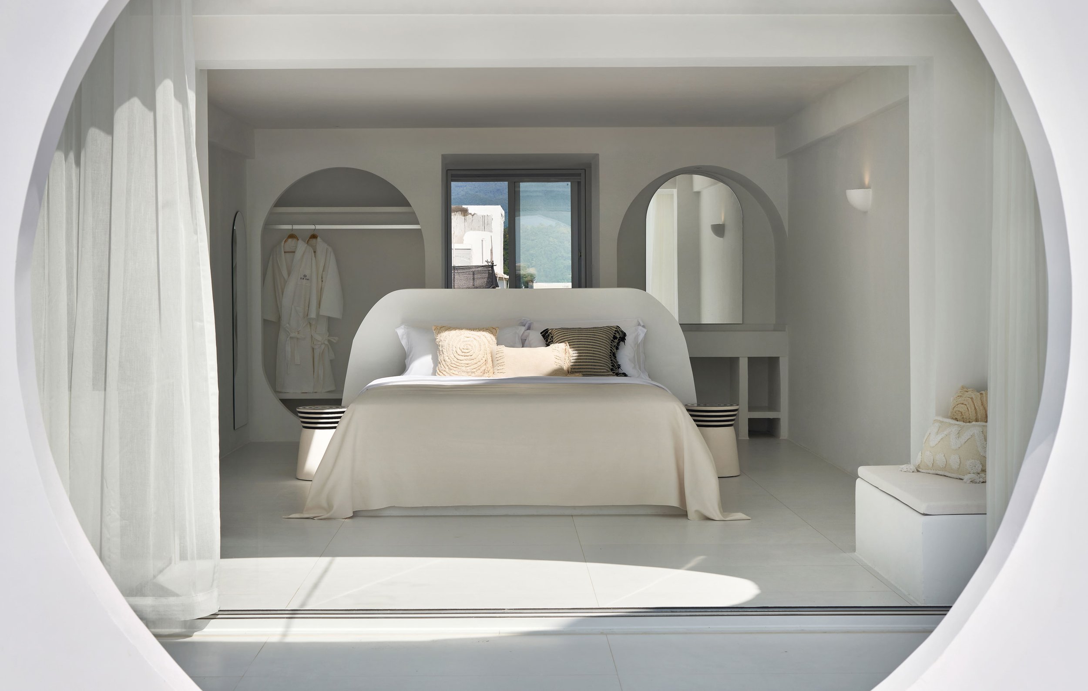
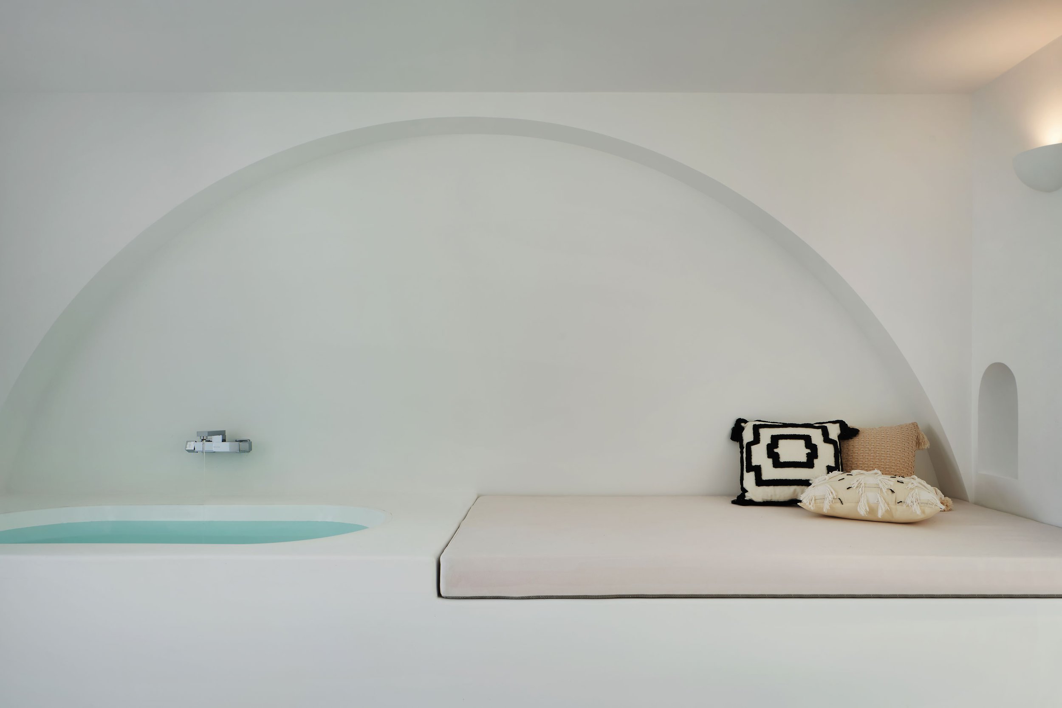
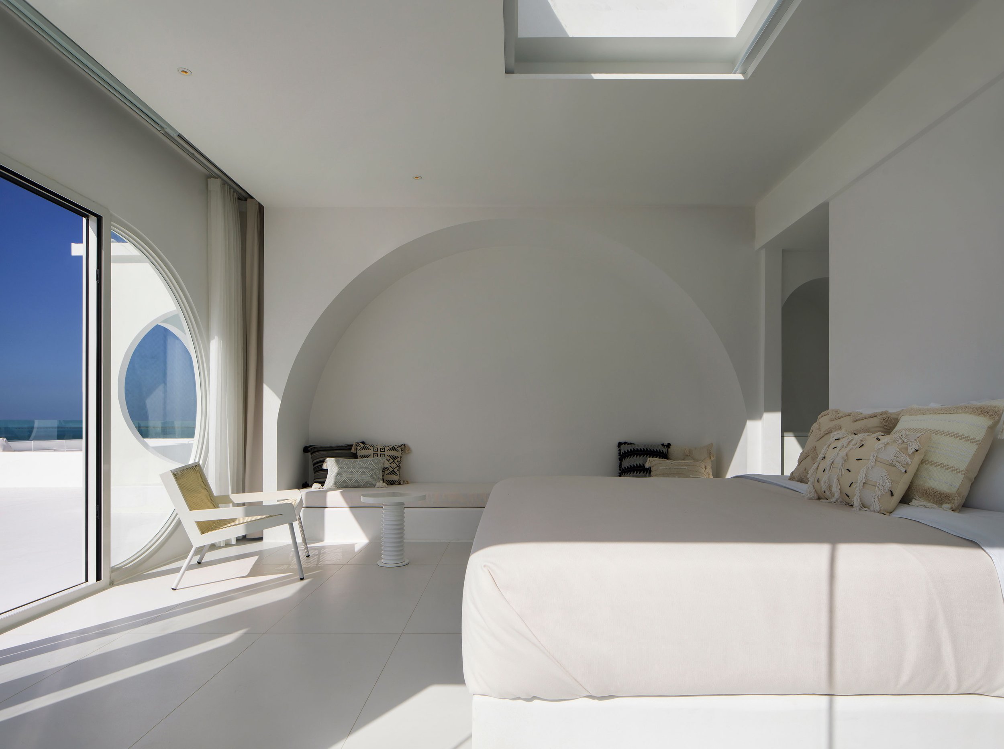
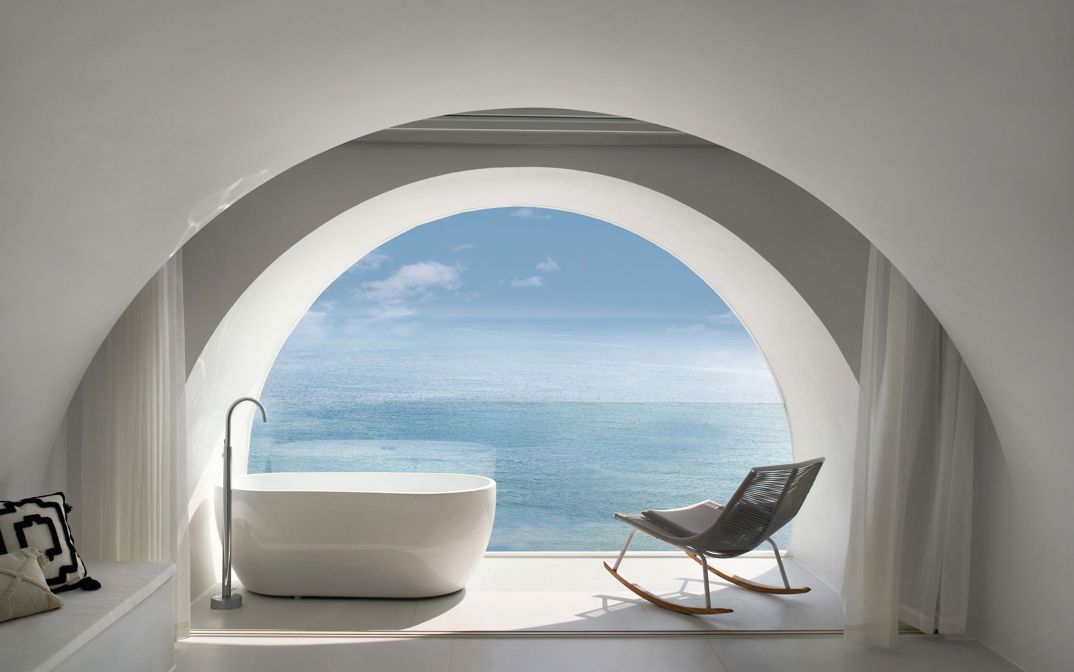
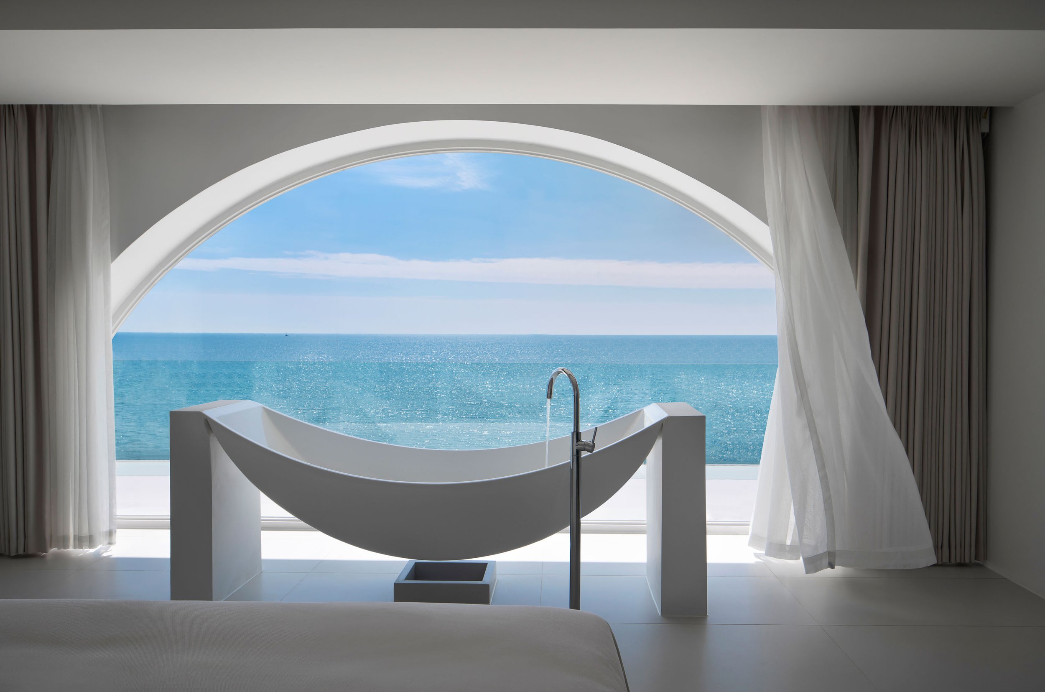
The designer deconstructed the art with simple graphic morphemes, depicted circles inside the square, and made them overlap to form a loop, ensuring an in-depth vertical layered vision effect in the hot spring area. The shifting of light and shadow depicts poetry on the spatial structure; the silhouette of the waves, the afterglow of the sunset, and the ripples of the hot spring pool are all intersections of time and space.
Geometric elements such as circles, semi-circles, and squares are each a single frame, forming a three-dimensional and dramatic aesthetic scale by placing them in the back of the space.
The designer took off the visible door in the transition area of the arch to highlight the free and natural structure in the entry, making people linger in the pure white secret wonderland. Enjoying the seascape with a clear mind. The designer maximized the introduction of natural light and sea level and created a subtle perception of the scenery from various perspectives through the height difference of different furniture. When lying on the bed, people can enjoy the sparkling artistic conception at any time with their sight level up with the sea horizon.

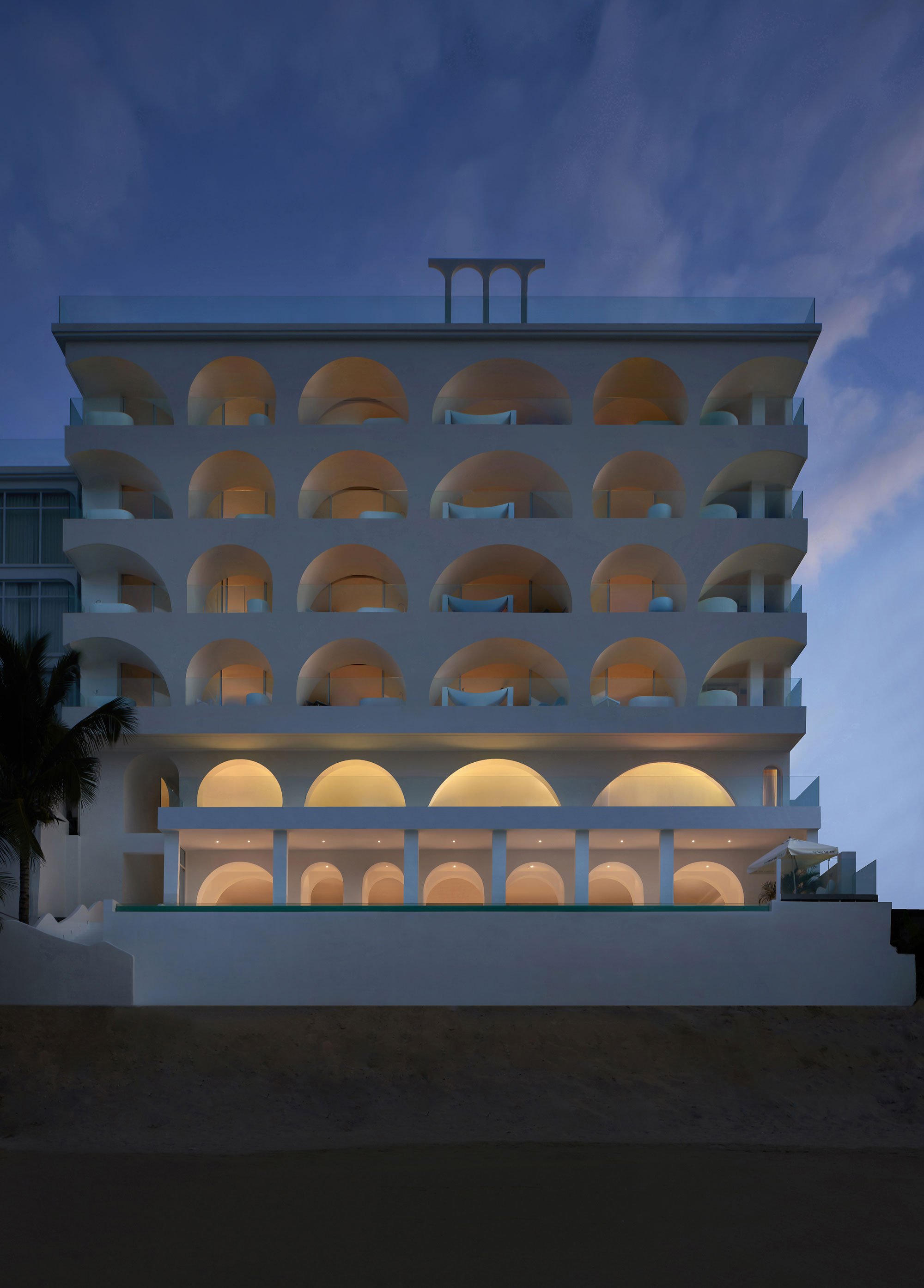
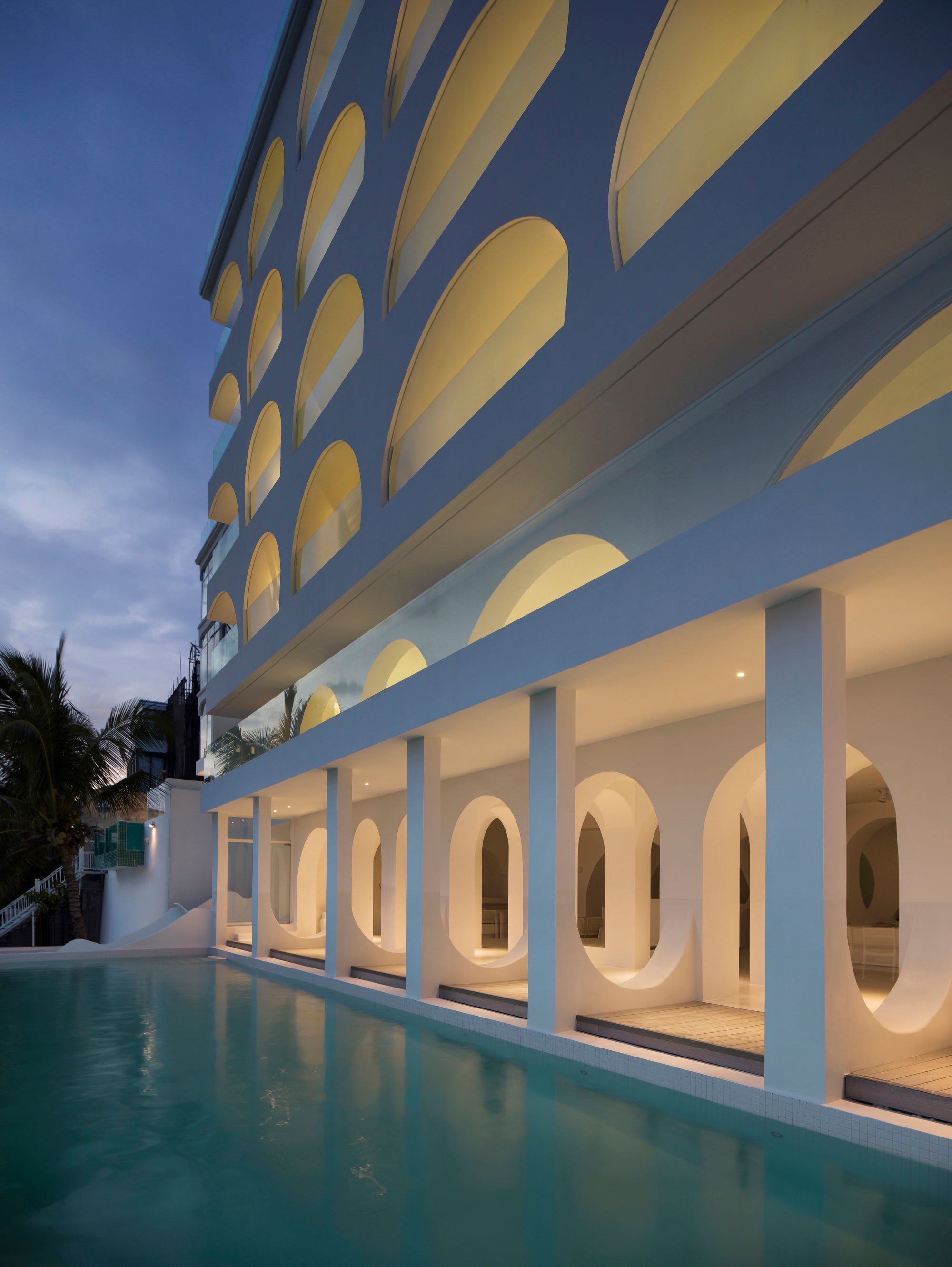
Project Information
Project: Sumei Skyline Coast Boutique Hotel, Sanya
Location: Tianya Dristrict, Sanya, Hainan
Project Area: 3200m²
Project Status: Built
Completion Date: Dec. 2021
Owner: Sumei Skyline Coast Boutique Hotel, Sanya
Interiors and Furnishing: GS Design
Design Directors: Liangchao Li, Yuanman Huang
Furnishing Director: Yu Feng
Design Team: Chao Li, Zigeng Luo
Architecture: GS Design
Photograhy: Ao Xiang
Mirai Convenience Store, the Gold architecture winning from Sky Design Awards 2021
2021 Sky Design Awards Gold-winning architecture was designed by KOKUYO Co., Ltd. + GEN Architects Inc. This project is located in the central of Shikoku, Kito, and Kito is the district of Tokushima Prefecture. This rare area rich in natural beauty has been called the "Tibet of Shikoku."
Great design creates the power of now and the future.
2021 Sky Design Awards Gold-winning architecture was designed by KOKUYO Co., Ltd. + GEN Architects Inc. This project is located in the central of Shikoku, Kito, and Kito is the district of Tokushima Prefecture. This rare area rich in natural beauty has been called the "Tibet of Shikoku." However, like other rural communities, it is evolving into a marginal settlement, where only about 1000 people live in an area the same size as a Tokyo ward. Therefore, the private firm KITO DESIGN HOLDINGS has launched a project intended to revive this tiny village of Kito using the power of culture, promote and provide the wealthiest culture and conveniences services.
In addition, since there was no supermarket near the village, it was a food desert where people had to drive two hours to go shopping. In considering the future of this settlement, the team thought that the place was needed to become a lifeline for the village and help raise children and connect villagers with visitors.
This project is named "Mirai Convenience Store." The name "Mirai" ("future" in Japanese) was inspired by manga artist Osamu Tezuka's term for children: "miraijin" ("people of the future"). It reflects the hope that this facility will serve as a place where children in the area can grow and learn. Kito is also the first place in Japan where grafting of yuzu citrus trees has been conducted successfully.
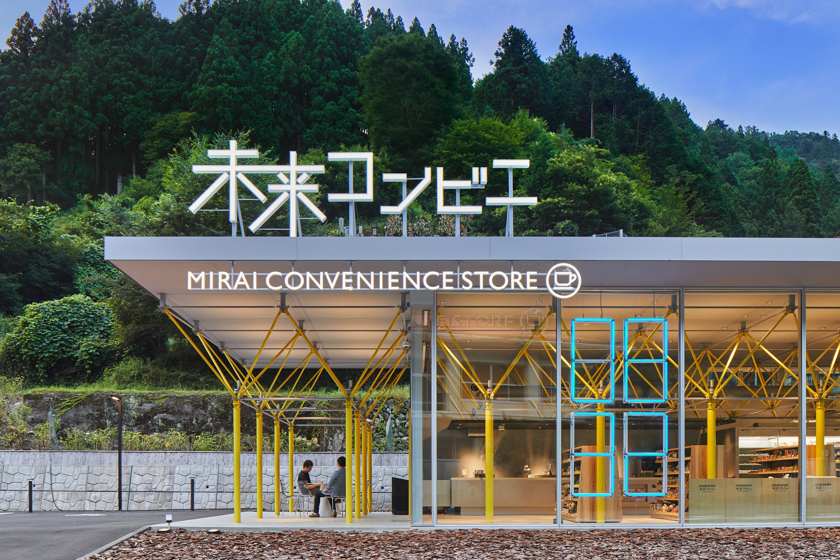
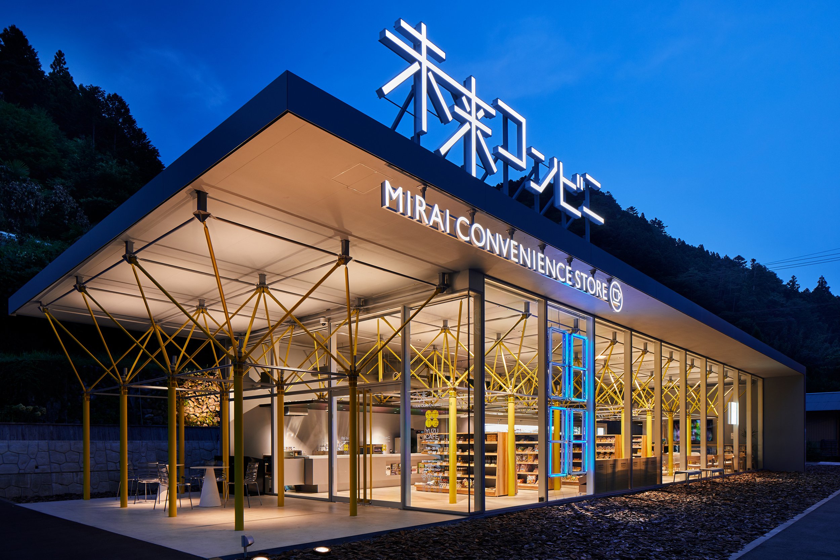
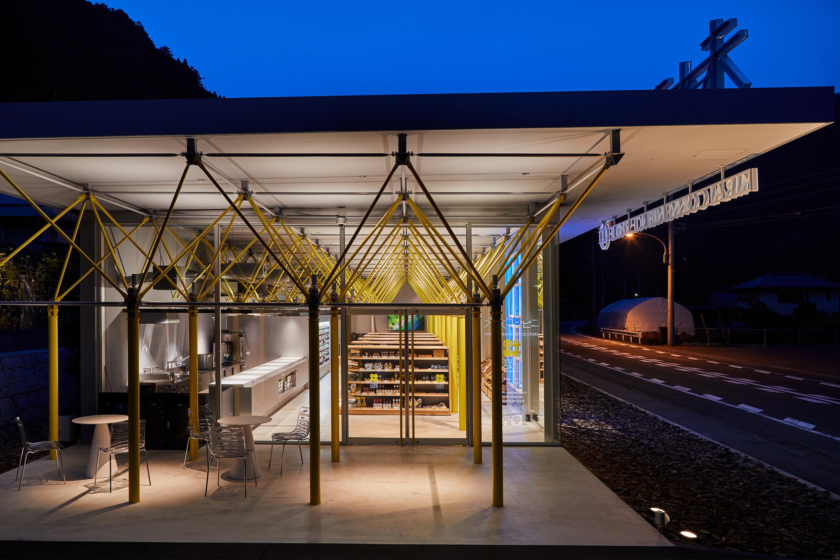
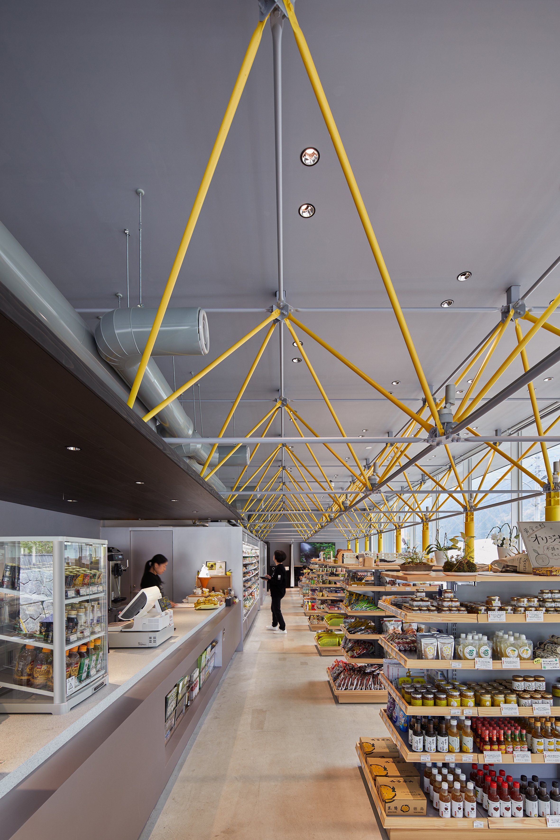
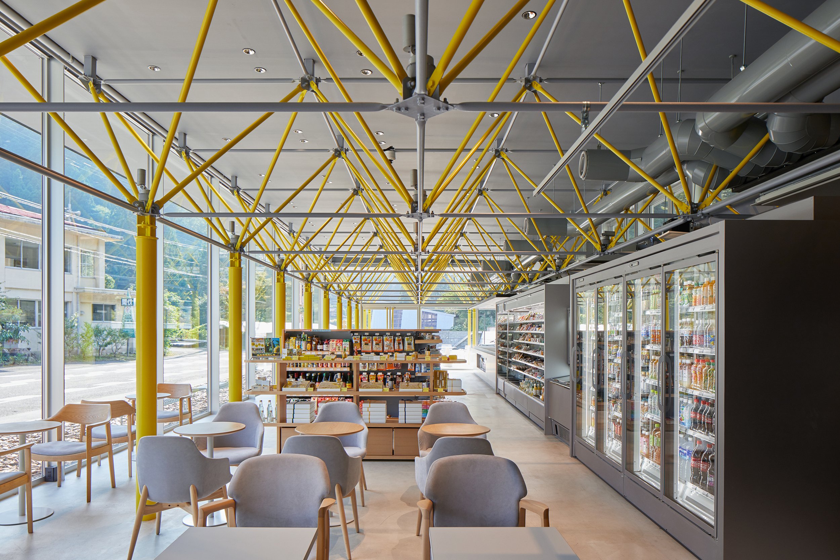
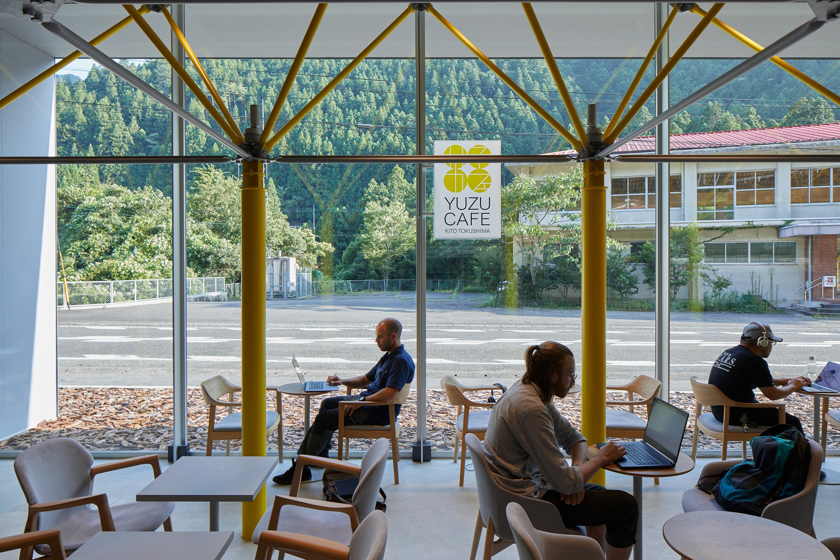

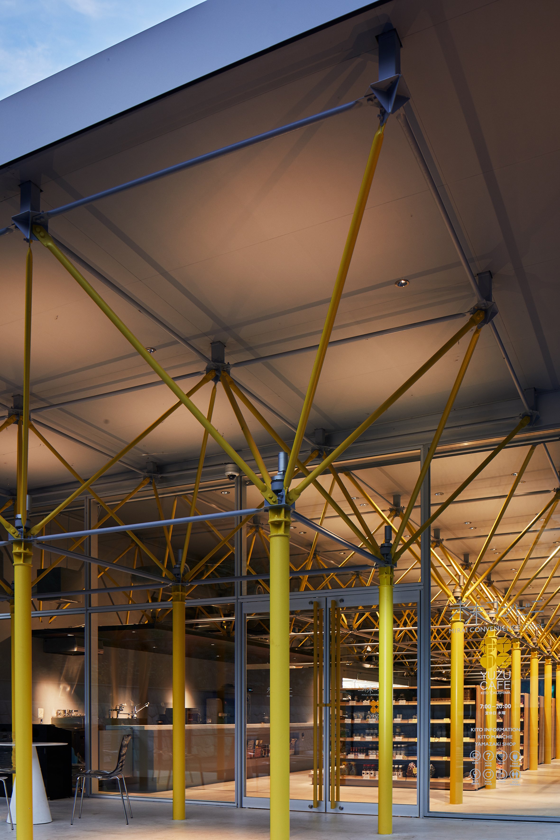
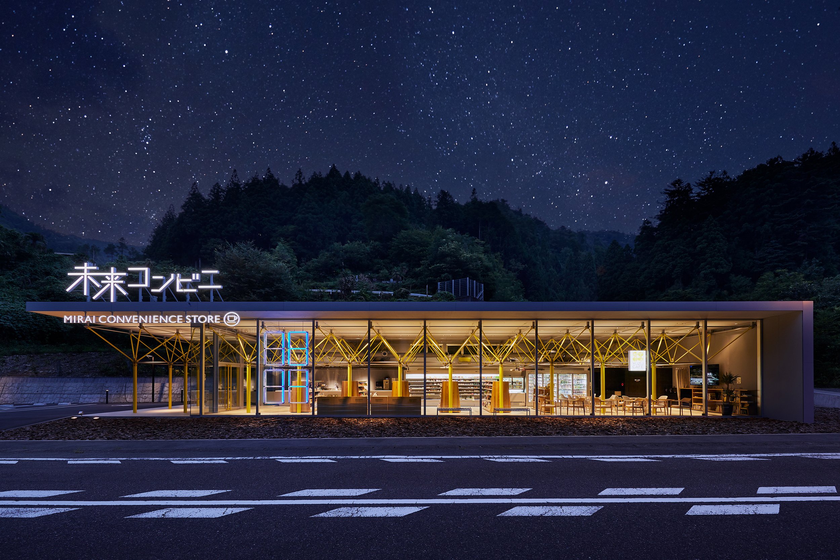
Mirai Convenience Store was built to serve as the hub of this project. This project also includes CAMP PARK KITO, which is already complete, and the planned MANGA LIBRARY HOTEL intended to serve as sacred ground for manga fans and turn a disused school into a facility for hands-on agricultural experiences is also designed.
Designed by KOKUYO Co., Ltd. + GEN Architects Inc.
Architectural, interior, & landscape design:
KOKUYO Co.,Ltd. Wataru Sato, Kouji Aoki, Tomoya Kuroo, Makiko Suga
GEN Architects Inc. Youhei Mitsuishi, Takuma Kanou
Lighting design:HKL&D Hisaaki Kato
Equipment design:Norimasa Harada
Produce & Planning: KITO DESIGN HOLDINGS
Creative direction:Keisuke Unosawa
