Lei's Remarkable Journey: Where Art Meets Everyday Life
Discover a world of beauty and allure, and let your senses be captivated by captivating fragrances. Creating a space of exceptional harmony, "Lei Light Reflection" combines functionality and aesthetic perfection. Enjoy the perfect balance of natural ingredients and carefully crafted perfumes, with the finest of luxury and convenience. Feel the invigorating energy and the peaceful balance of the elements. Let its aroma linger in your home and create a relaxing ambiance.
In the beginning, Lei's captivating narrative began with the unveiling of the non-electric aroma diffuser.
Each of Lei's creations is infused with artistic expression and refined sensibility. It encompasses an essence that beckons beauty and enchantment into everyday life, transcending mere utility.
In the domestic market, "Lei light reflection" was a trailblazer, sparking a buzz. However, this is only the beginning of an even grander chapter - international expansion.
With this venture, Japan's design finesse and unwavering commitment to quality will be brought to the global stage. As well as shaping novel trends and conventions, it embarks on a daring journey. The meticulously curated 3-in-1 masterpiece seamlessly fuses a magnetic aesthetic with boundless versatility.
Throughout Lei's enchanting story, you'll be captivated by its unique blend of innovation, elegance, and functionality.
It is beautiful to pursue light in a radiant manner
A cool and warm color temperature is available, as well as four brightness levels, in this LED light. From a dim ambiance to a bright, energizing ambiance, the user can choose the perfect lighting environment. Any space can benefit from this adjustable feature.
A light that is perfect for relaxation and productive tasks, it creates an atmosphere conducive to comfort and effective working. As a result of its user-friendly and intuitive design, it is easy to adjust the lighting according to one's preferences. The product is also energy-efficient and cost-effective, making it a great choice for the home.
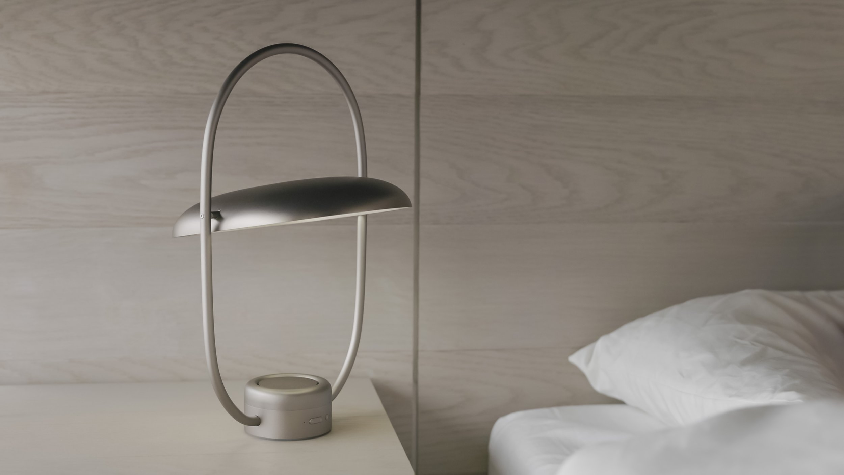
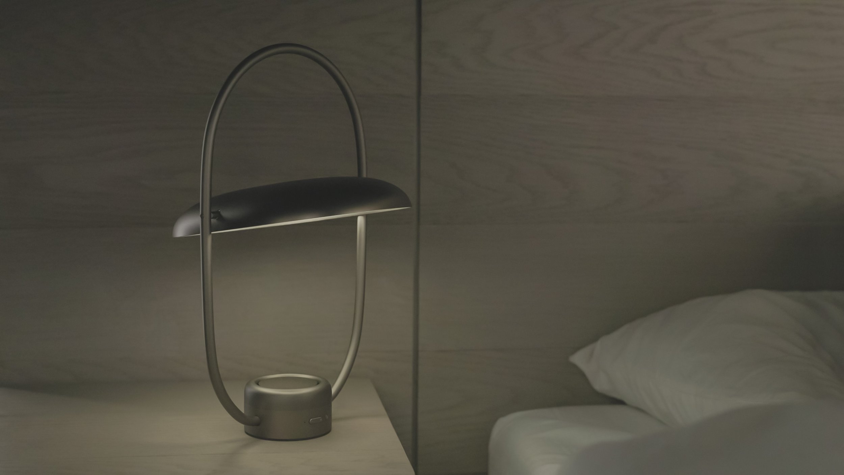
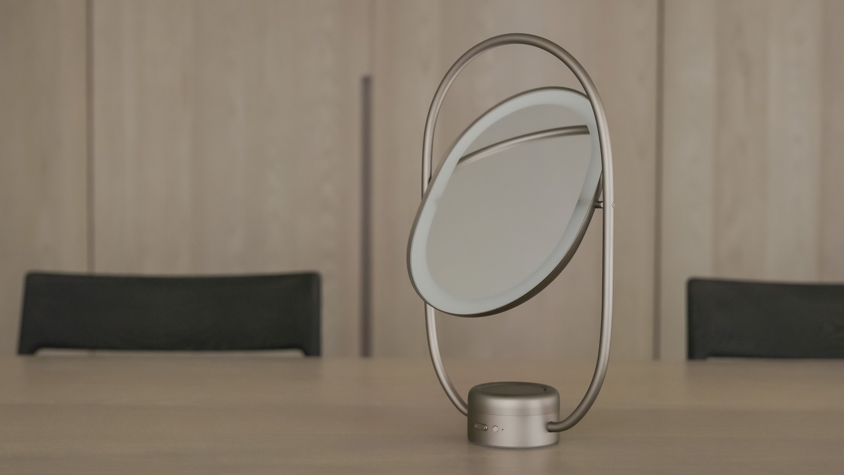
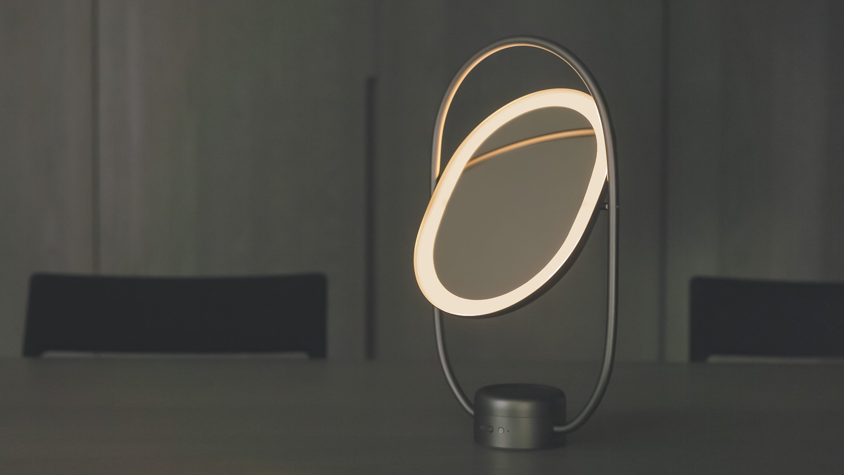
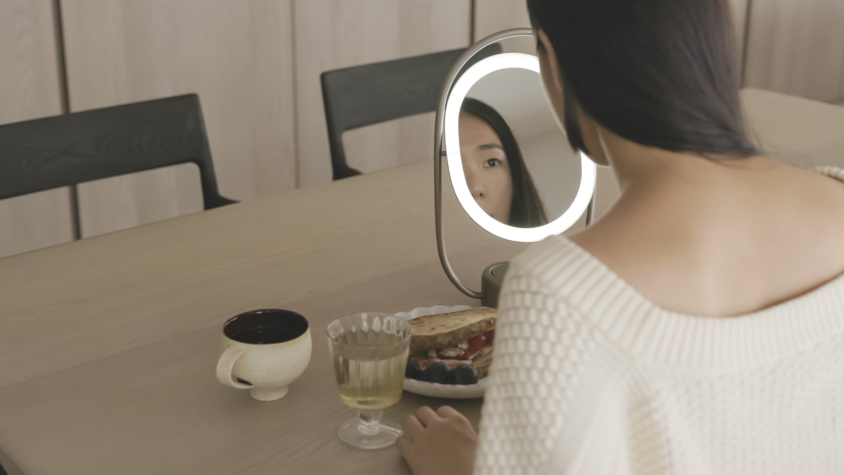
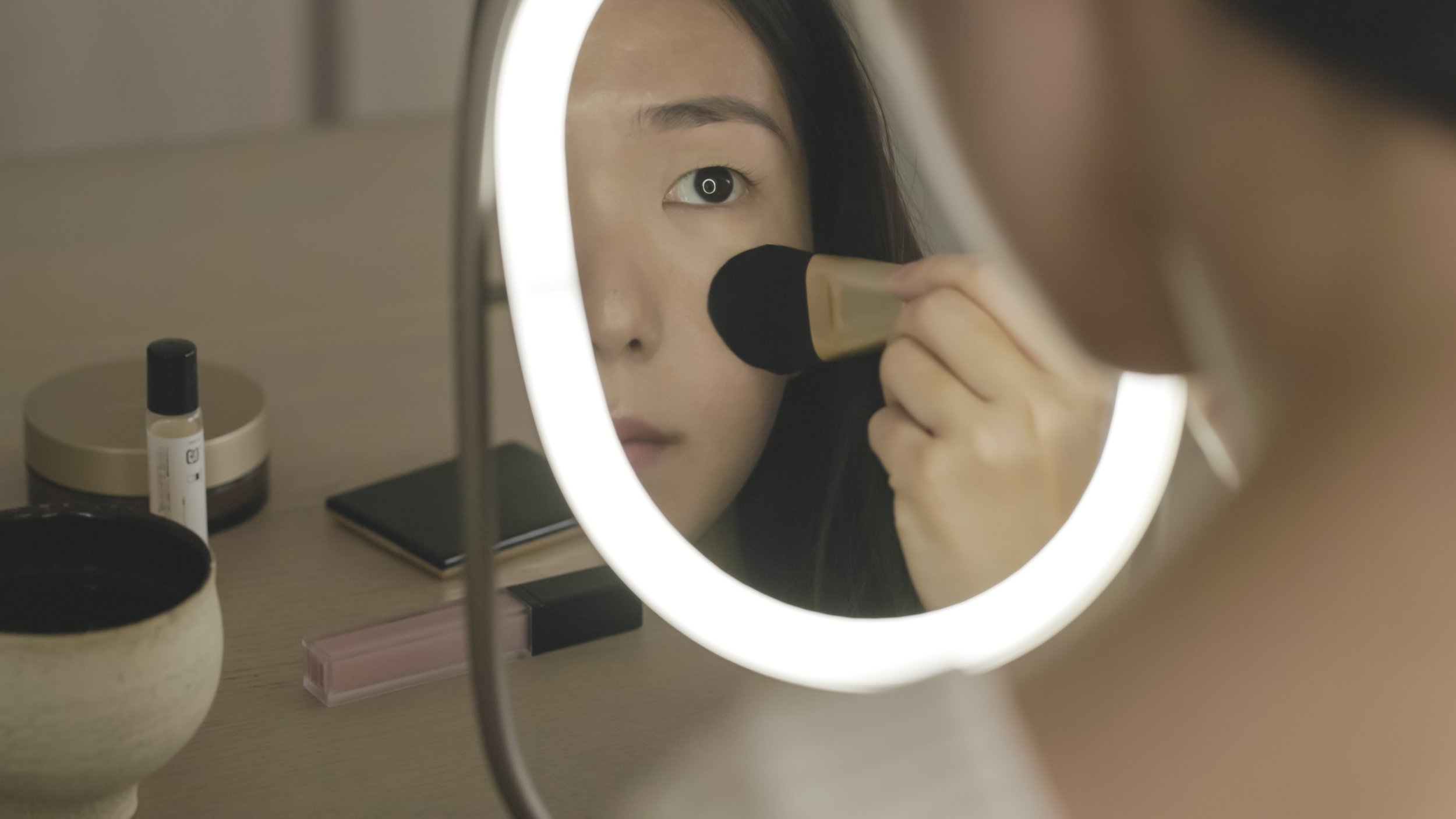
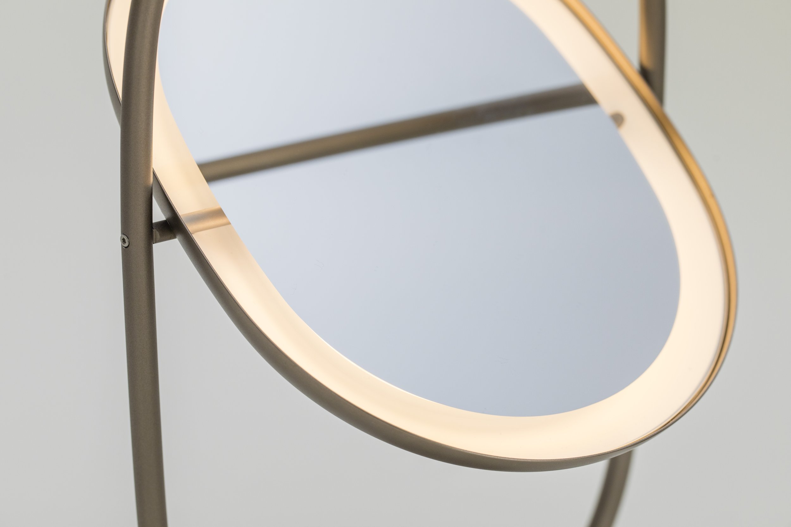
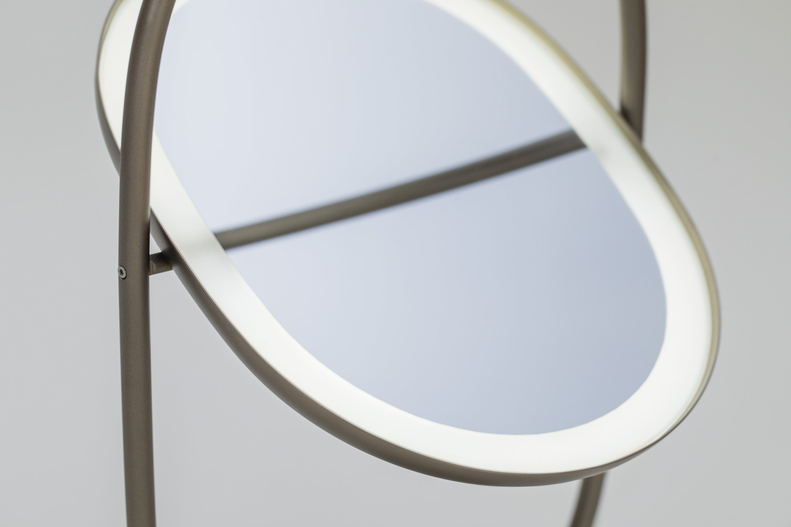
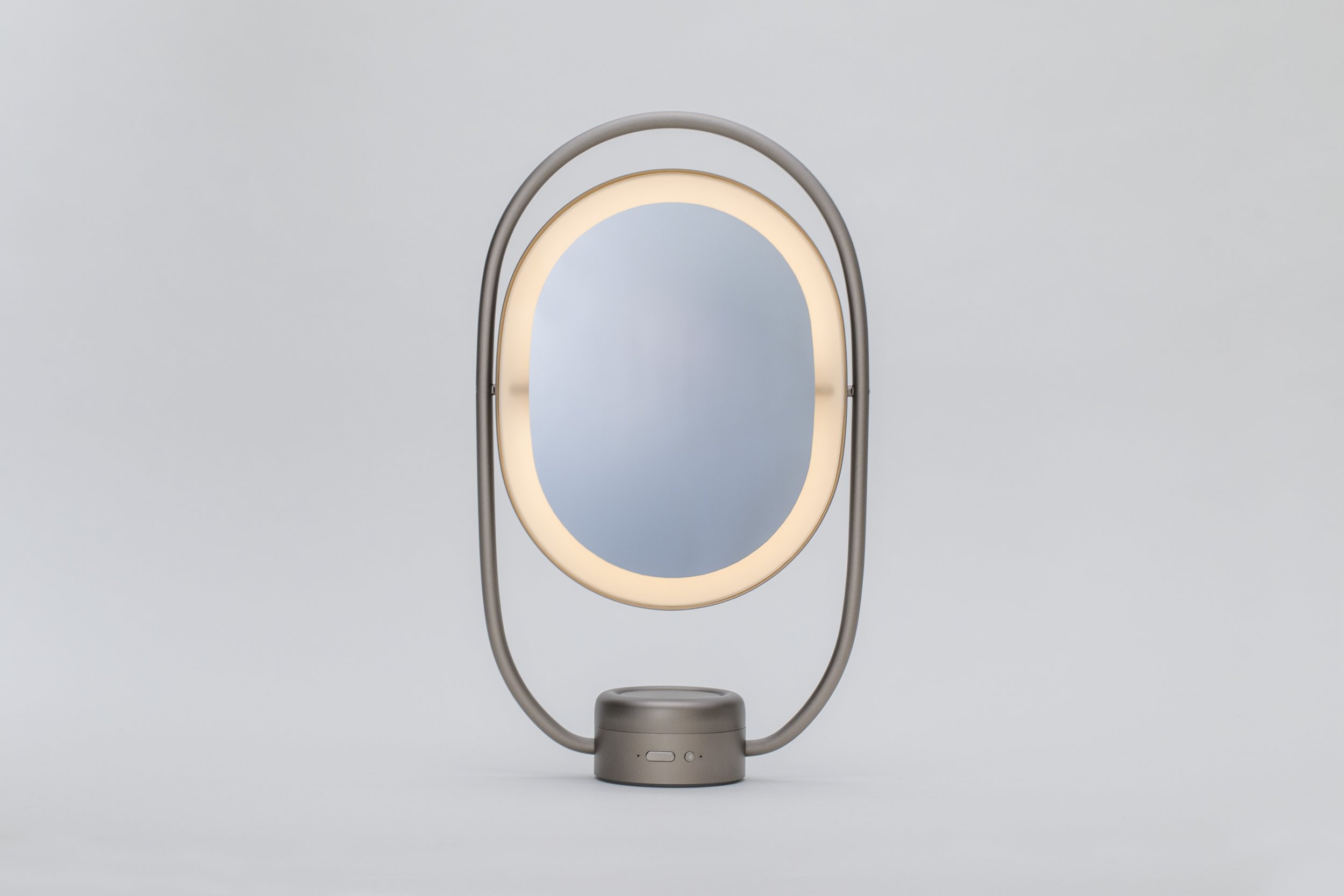
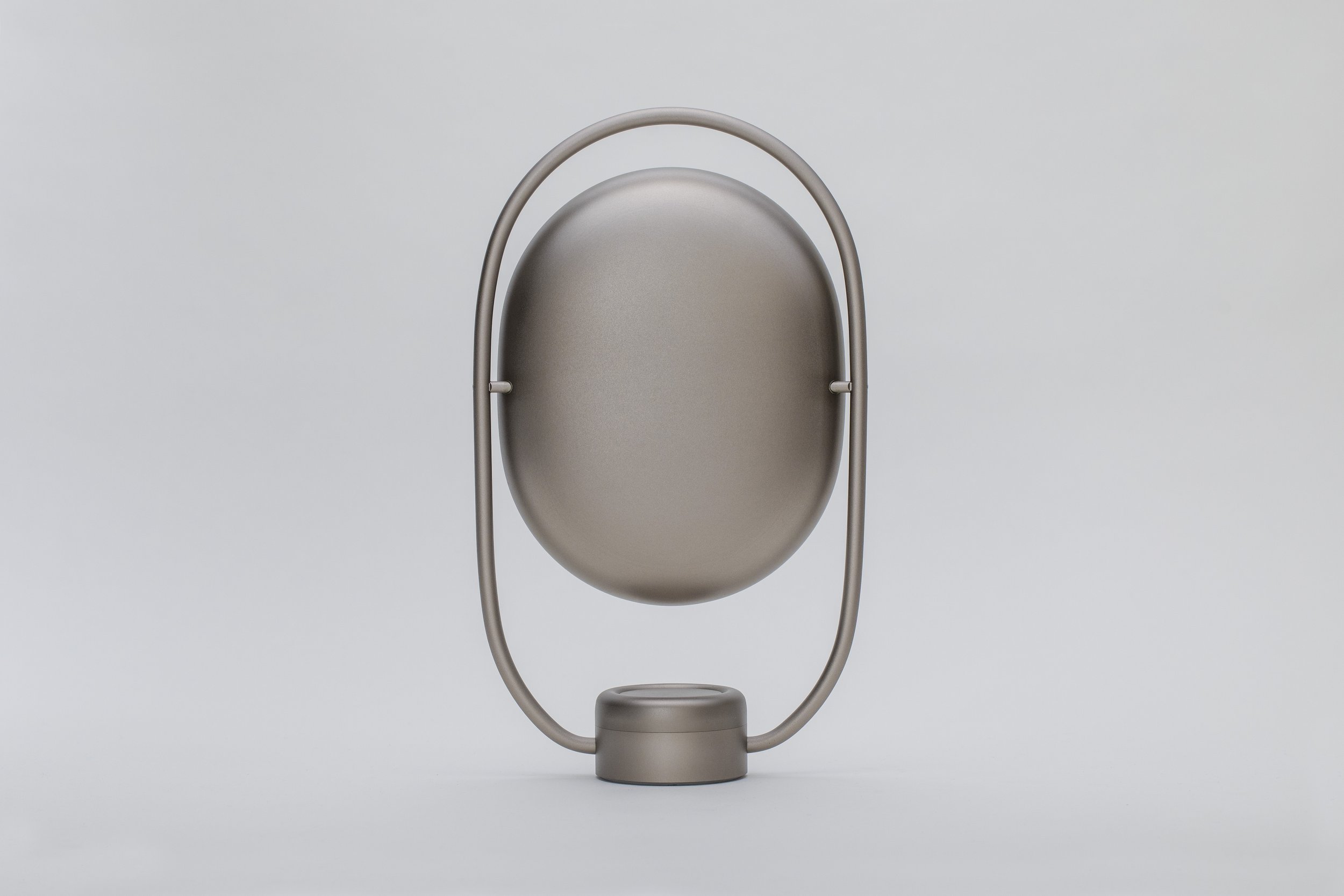
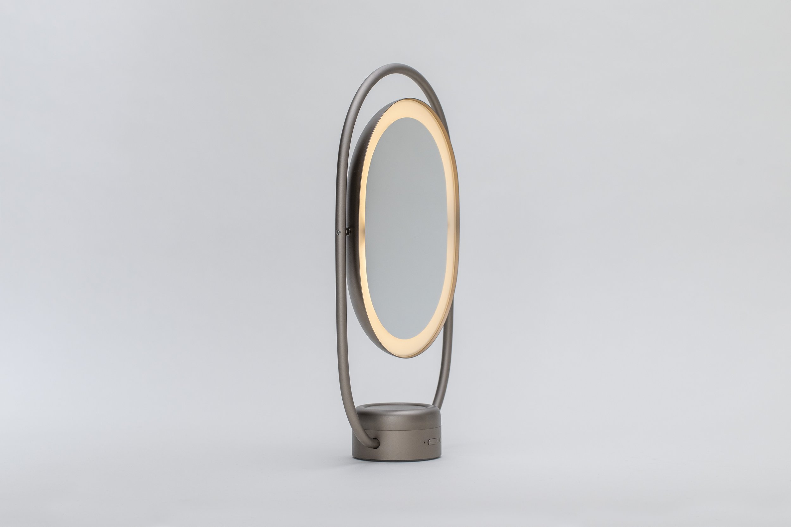
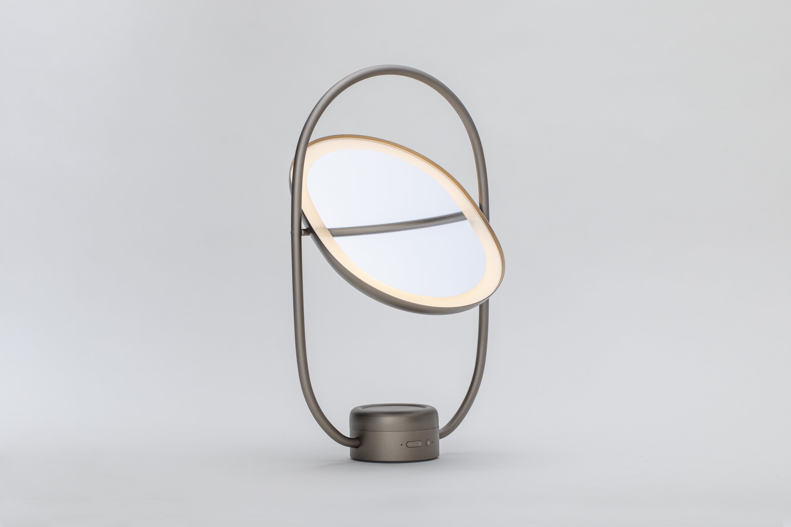
Diffusion of Aroma
Its distinctive pattern of regular perforations enhances diffusion by dispersing a few drops of oil. A shimmering and reflective effect is created by the oil drops, adding to the ambiance of any environment. Additionally, it is ideal for those who work late into the night, since the light provides a calming environment.
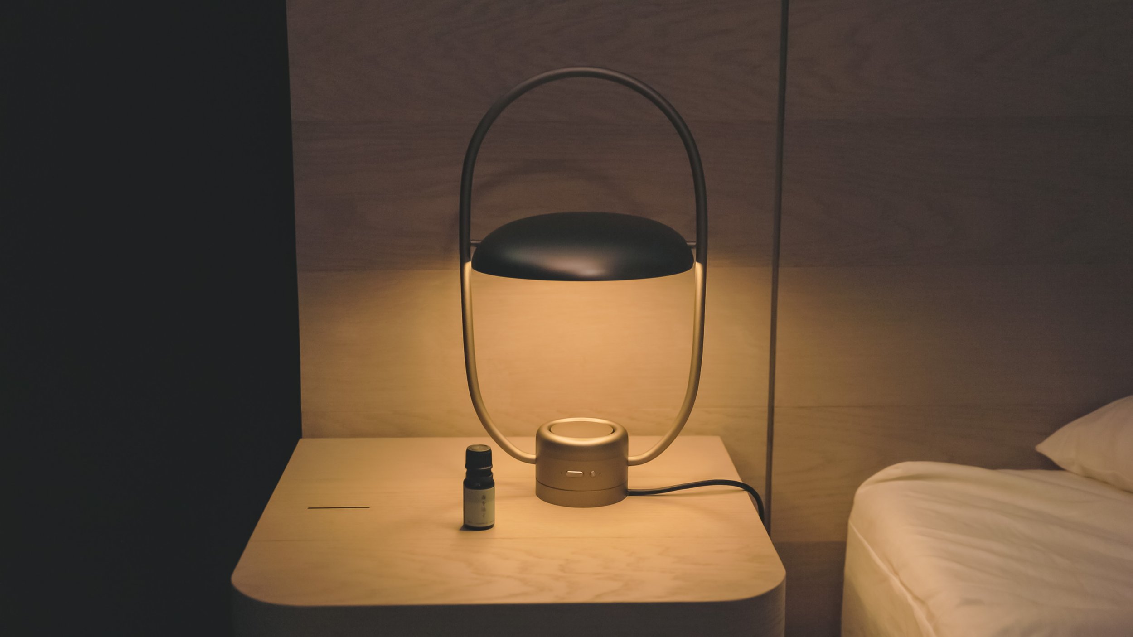
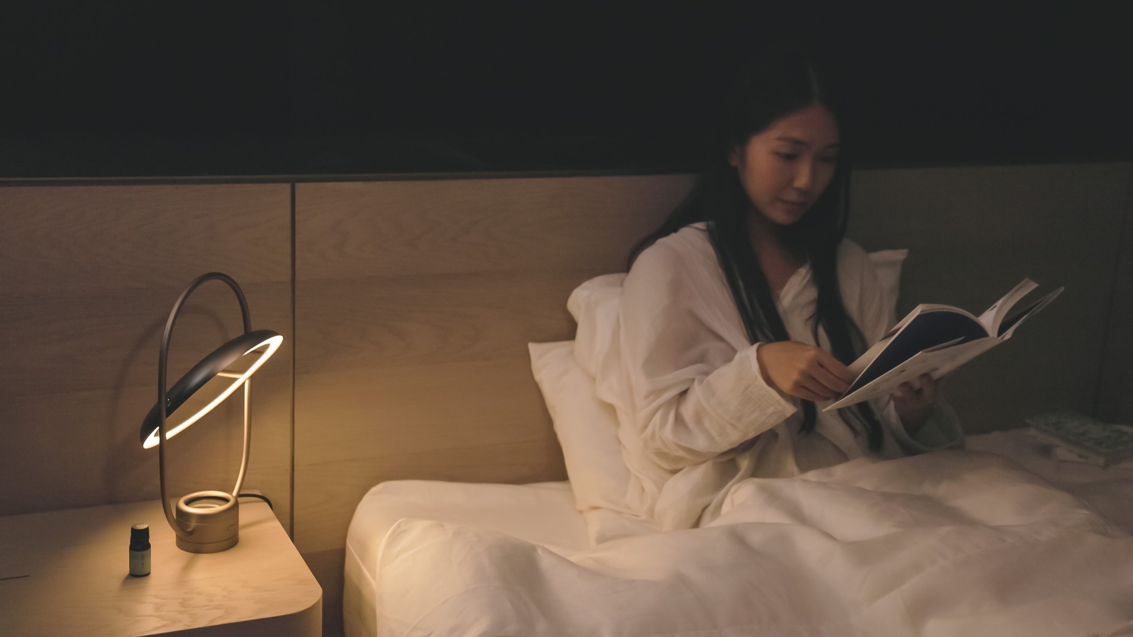
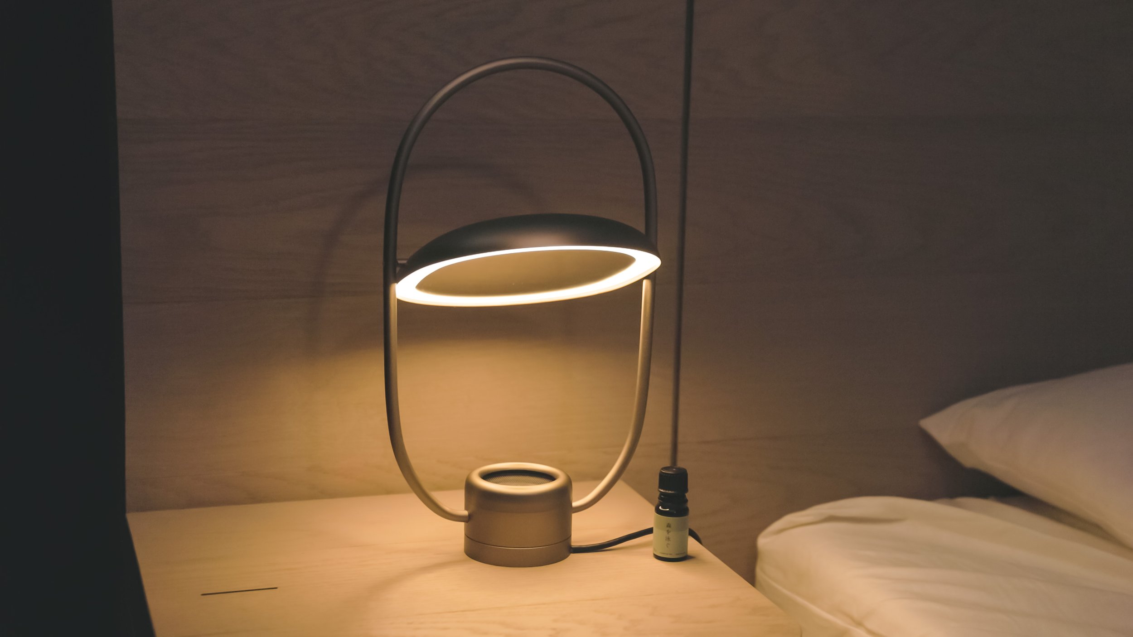
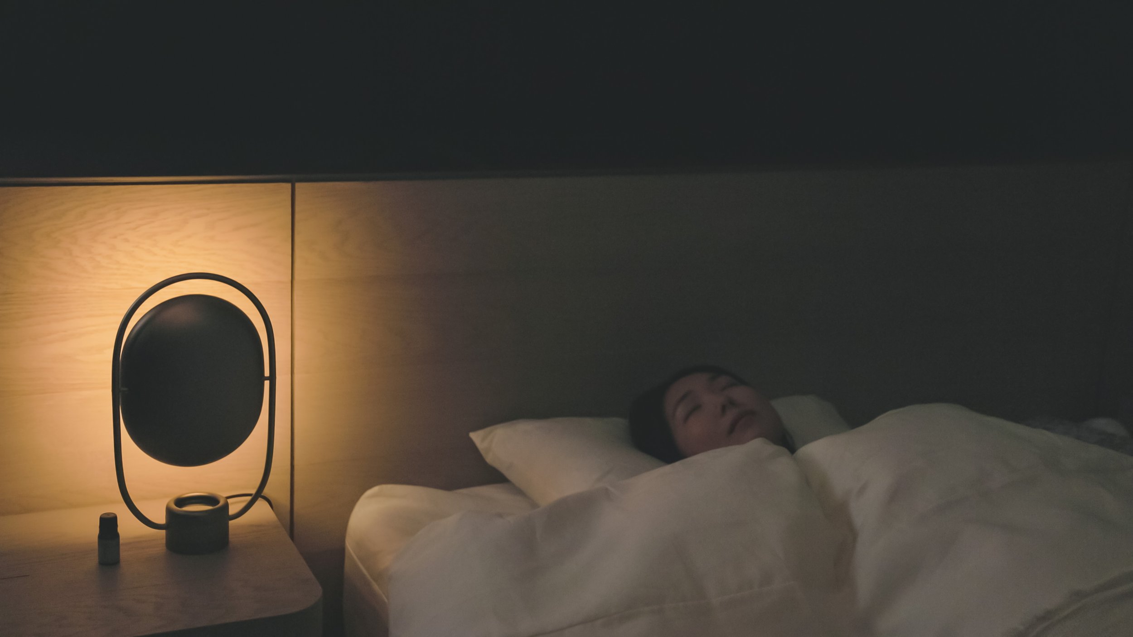
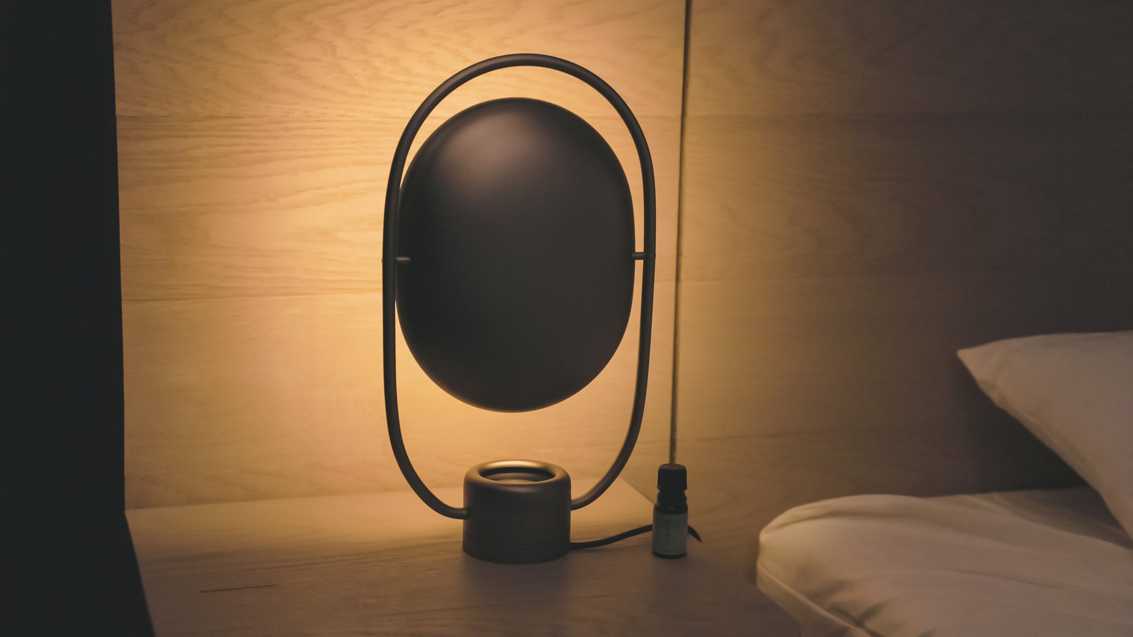
An elegant and refined design
Featuring an oval silhouette, it exudes charm and harmony with interpersonal communication. Its shape symbolizes unity and connection, making it suitable for any room. The design is timeless and will bring sophistication and class to any home. Its clean lines and simple elegance render it a timeless addition to any décor. The oval shape allows for comfortable seating, making it ideal for social gatherings or intimate conversations. It will fit perfectly in any home, creating a warm and inviting atmosphere.
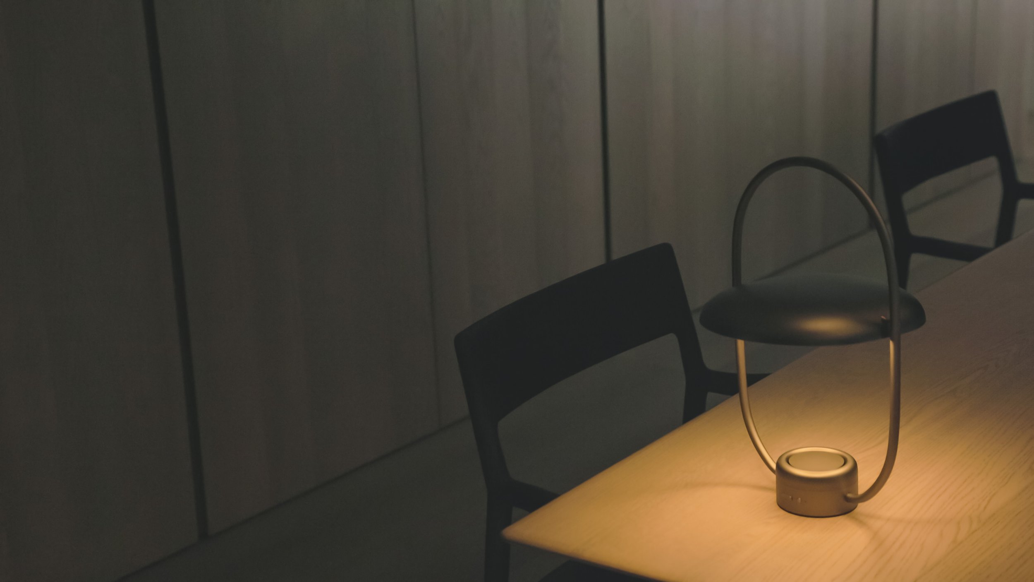
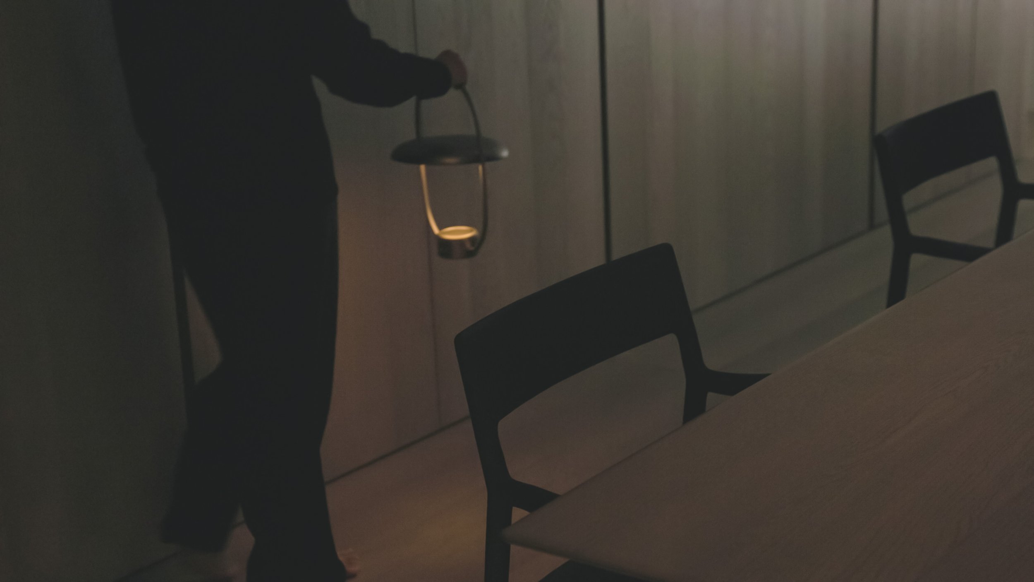
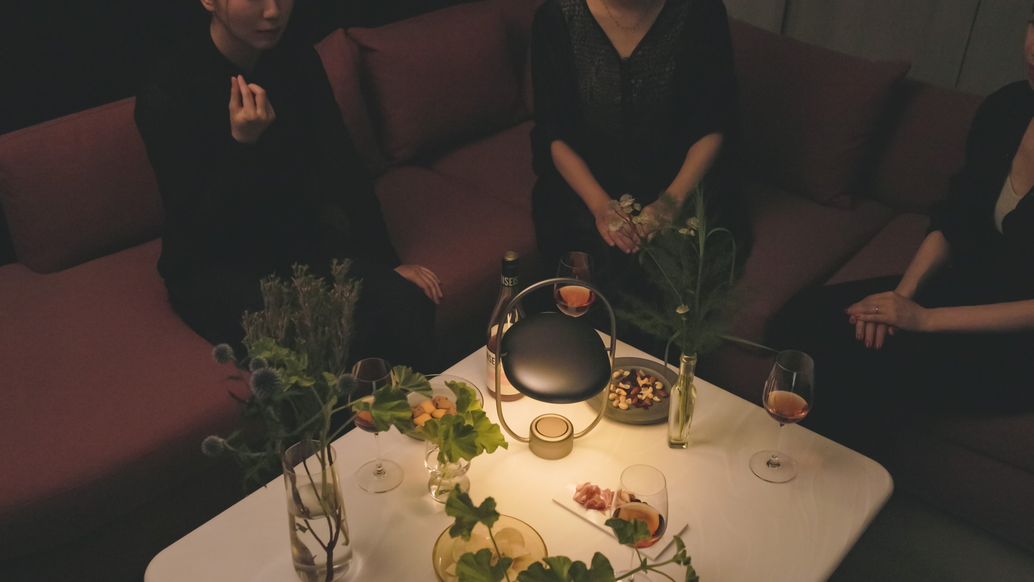
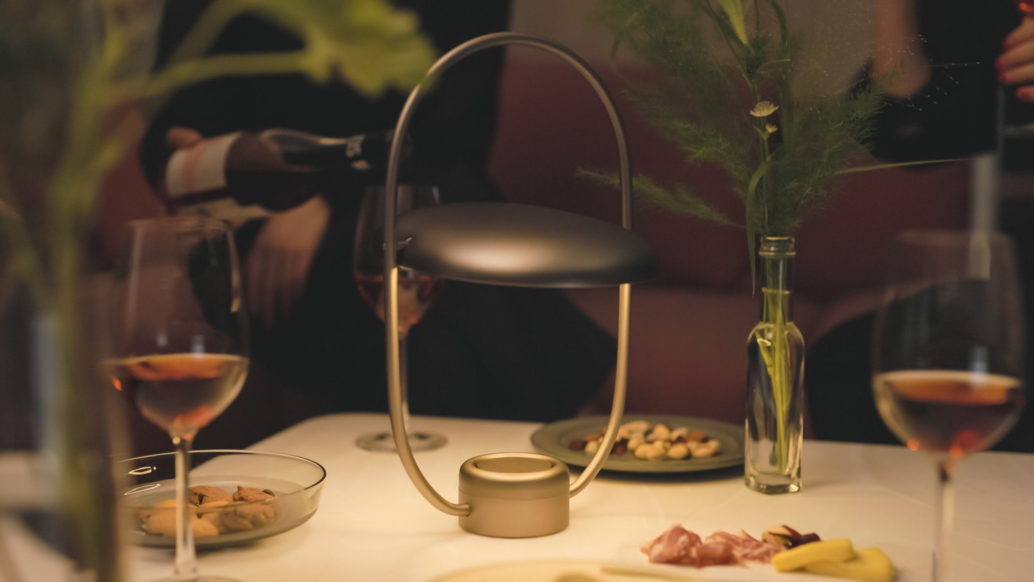
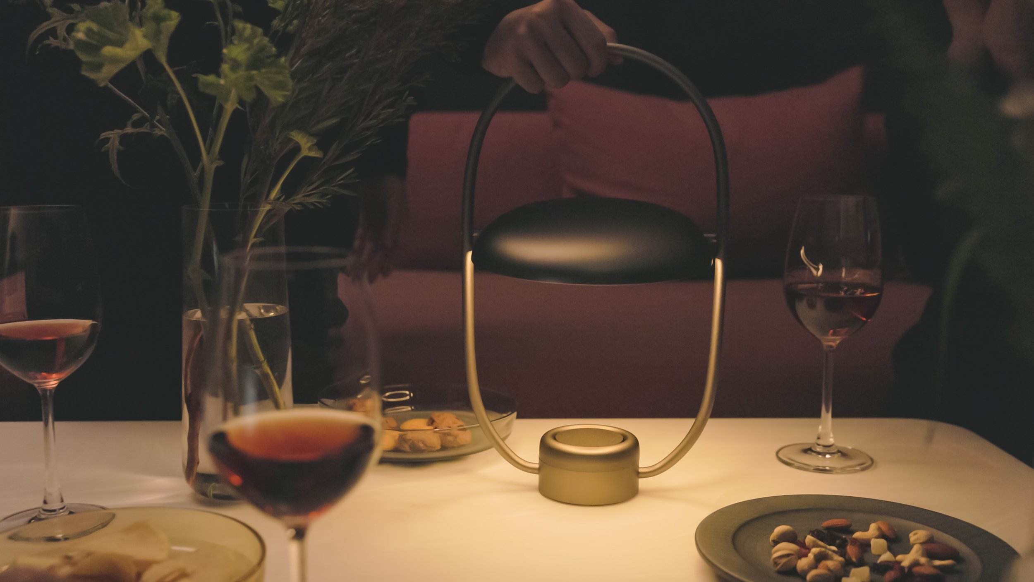
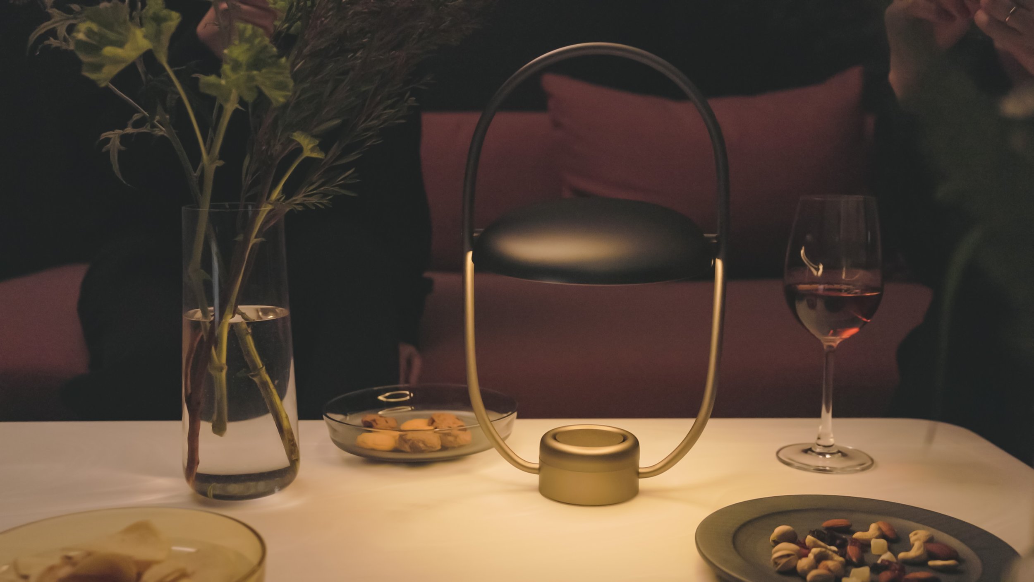
Lighting your immediate surroundings from beneath and even illuminating ceilings and walls can create a welcoming atmosphere as ambient lighting. It can be used as a lantern when suspended outdoors.
Lei Light Reflection merges the allure of light with the utility of mirrors, infusing depth and beauty into your interiors from living rooms to bedrooms to offices.
This lamp enhances your daily life with its luminous appeal beyond complementing makeup and hairstyling routines. In addition, the meticulously designed aroma feature offers moments of relaxation as well as luminosity.
Discover a world of beauty and allure, and let your senses be captivated by captivating fragrances. Creating a space of exceptional harmony, "Lei Light Reflection" combines functionality and aesthetic perfection. Enjoy the perfect balance of natural ingredients and carefully crafted perfumes, with the finest of luxury and convenience. Feel the invigorating energy and the peaceful balance of the elements. Let its aroma linger in your home and create a relaxing ambiance.
For more information, please visit: https://lei-aroma.com/2107-2/
Andaz Nanjing Hexi - The House of Andaz: Embracing Modernity and Local Vitality
Nanjing, China - Andaz Nanjing Hexi - The House of Andaz stands as a testament to the remarkable vision of Cedric Jaccard, Creative Director and Founder of Avalon Collective Pte Ltd (AC). His innovative design concept has transformed this hotel into a modern interpretation of Nanjing, offering sophisticated and playful experiences deeply rooted in the local vitality of this vibrant city.
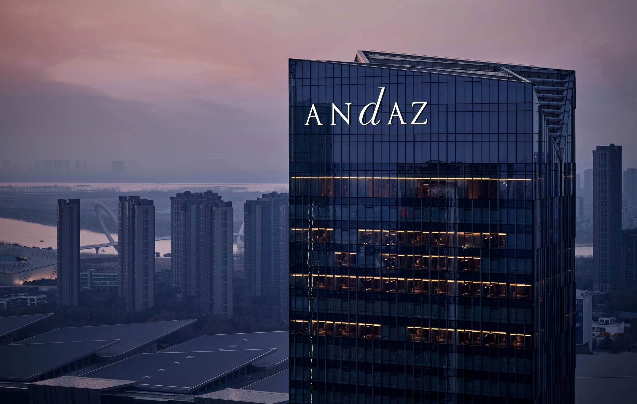
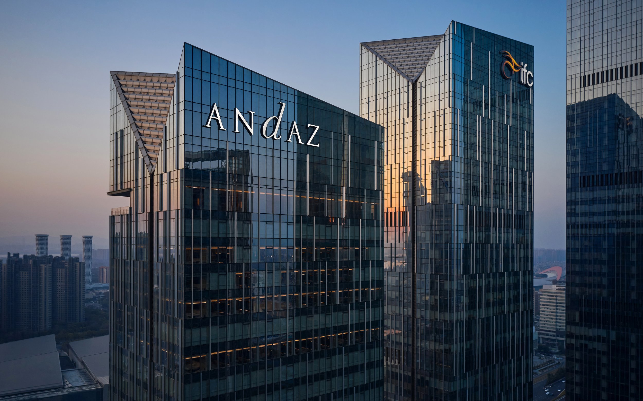
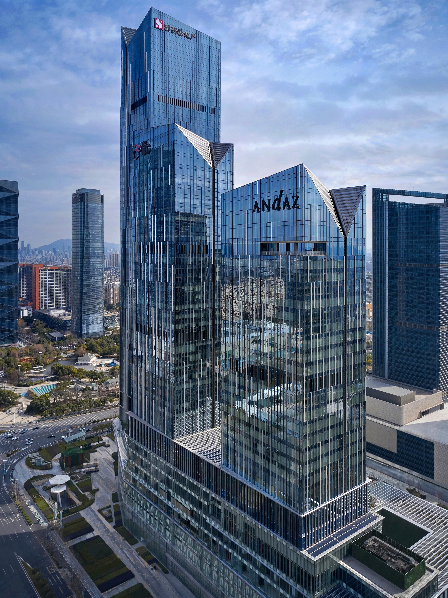
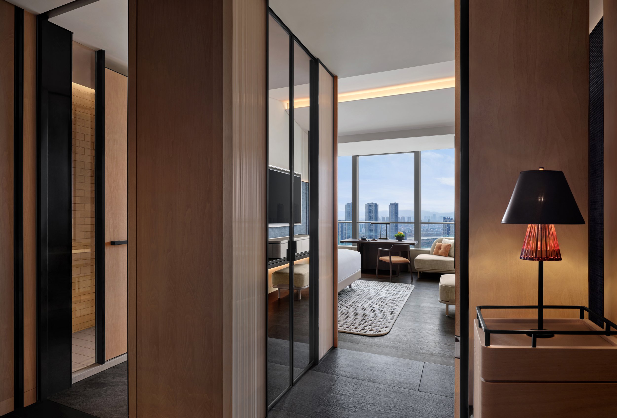
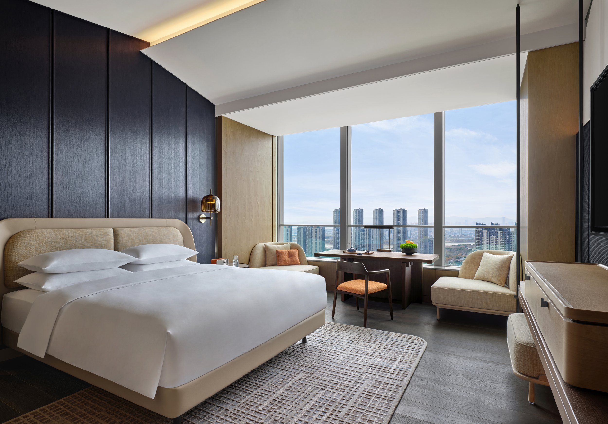
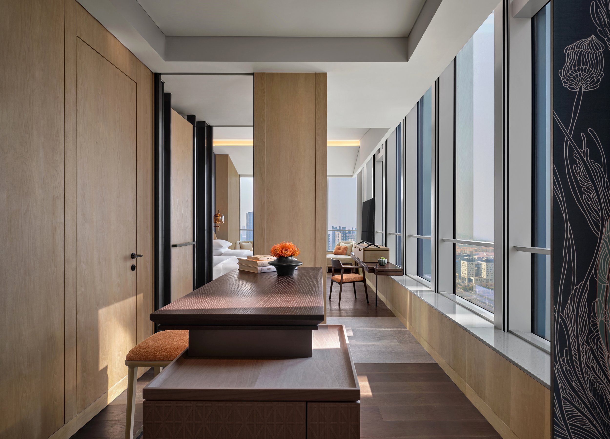
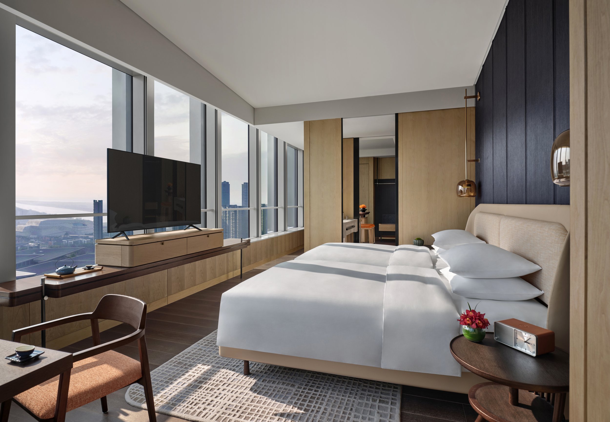
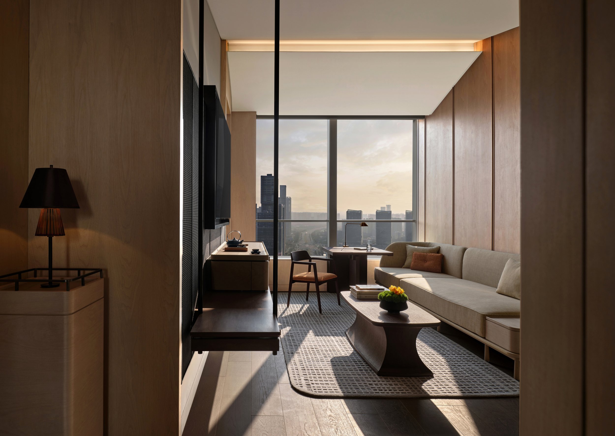
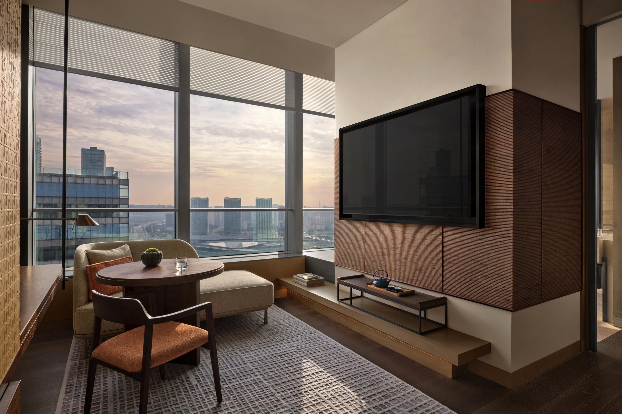
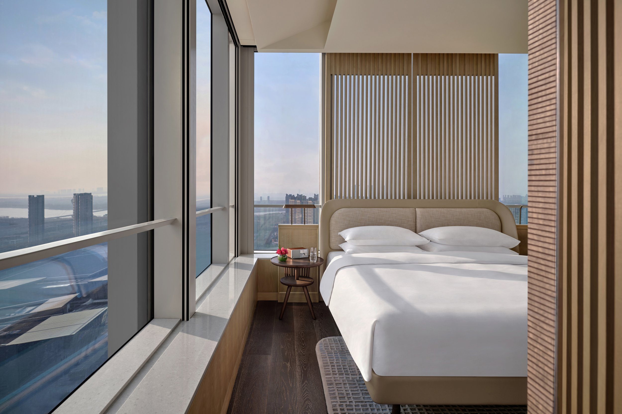
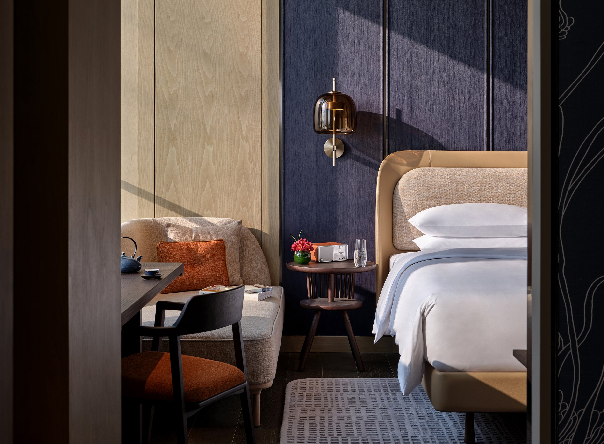
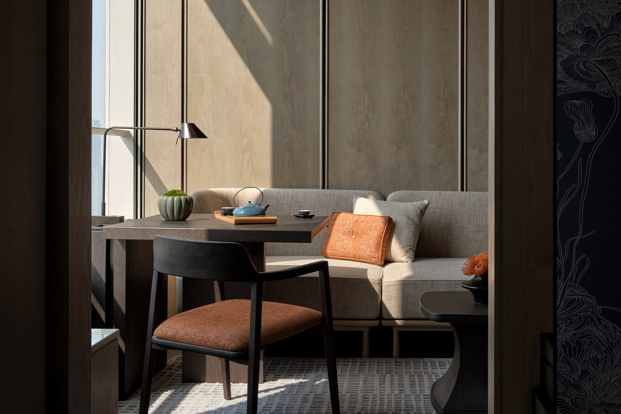
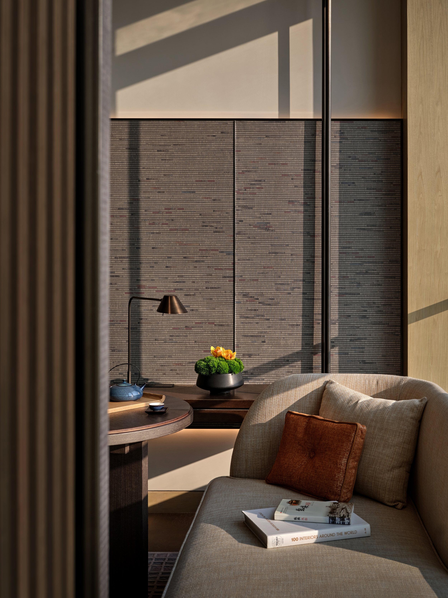
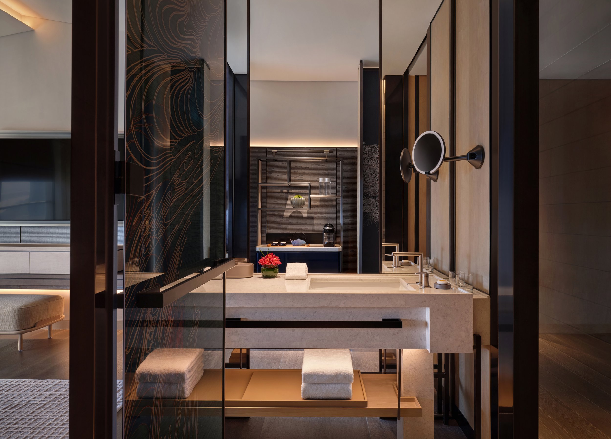
Nanjing, China - Andaz Nanjing Hexi - The House of Andaz stands as a testament to the remarkable vision of Cedric Jaccard, Creative Director and Founder of Avalon Collective Pte Ltd (AC). His innovative design concept has transformed this hotel into a modern interpretation of Nanjing, offering sophisticated and playful experiences deeply rooted in the local vitality of this vibrant city.
Designed with the affluent new-generation trendsetters in mind, Andaz Nanjing Hexi invites guests to express their individuality through a harmonious blend of contemporary space, personalized service, and vibrant programming. Cedric Jaccard's meticulous attention to detail and creative prowess have brought the vision of Andaz Nanjing Hexi to life, redefining luxury and elevating the guest experience.
At the heart of Andaz Nanjing Hexi lies the House of Andaz, a sanctuary where style and manner coexist, seamlessly connecting art and space, functionality and surprise. Cedric Jaccard's unique design language showcases refined comfort, intimacy, and a luxurious stay, perfectly aligned with the epitome of luxury embodied by the House of Andaz.
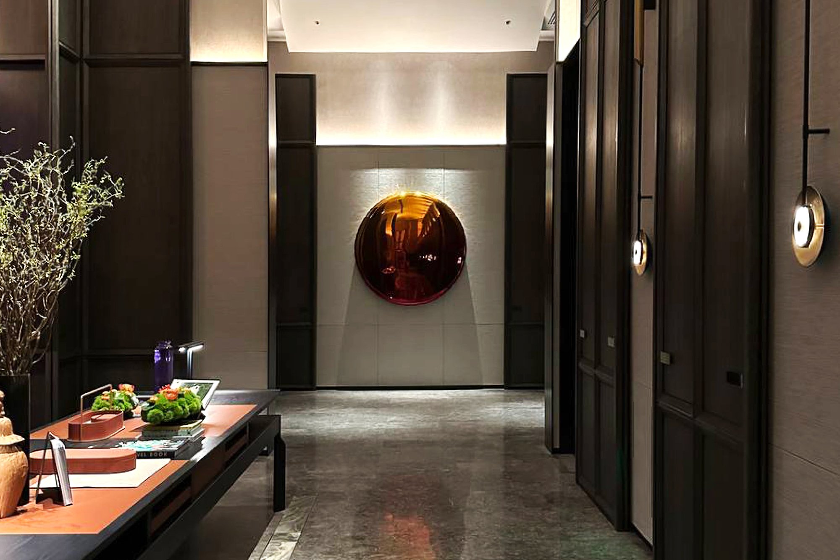
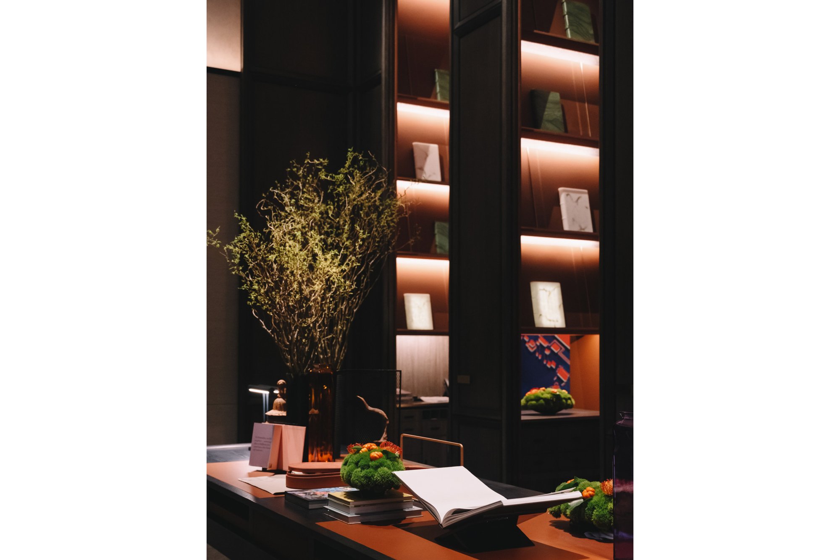
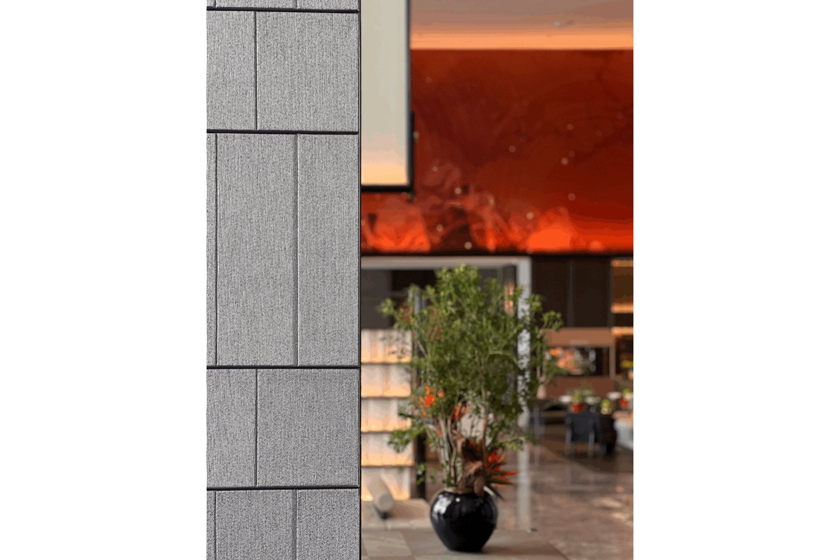
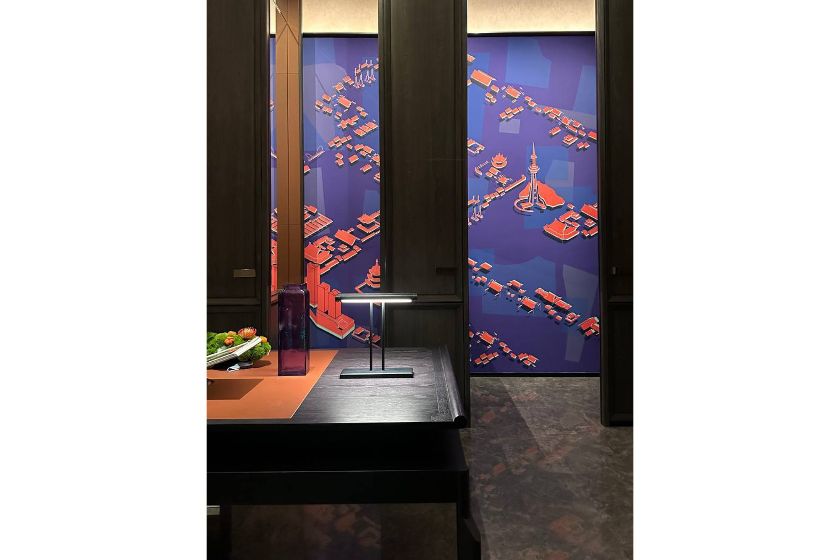
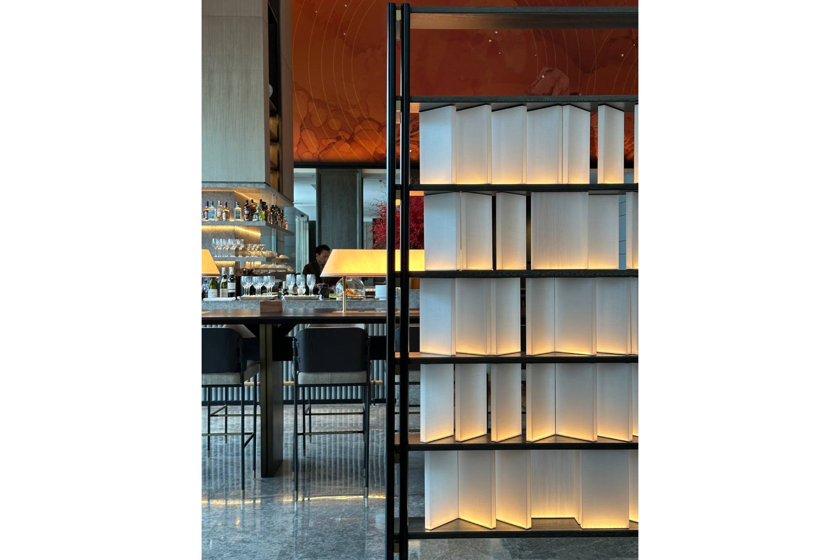
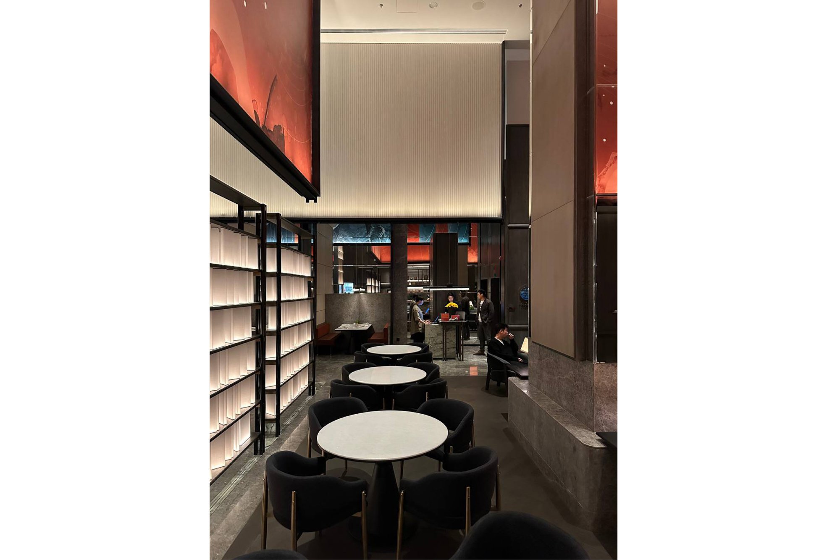
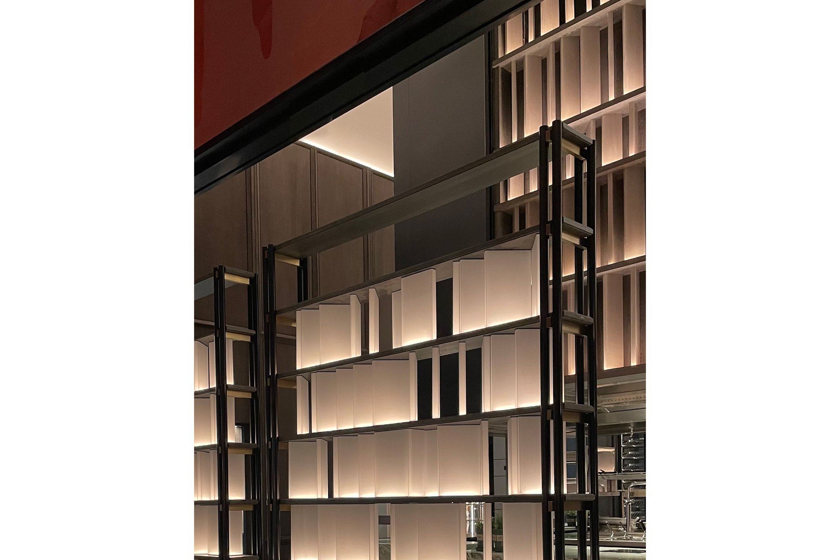
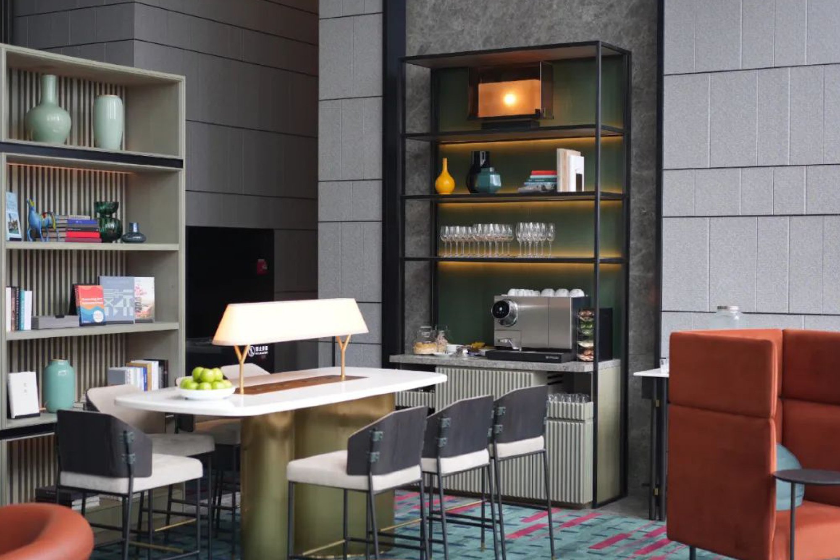
Guests embarking on a dynamic spatial journey within the House of Andaz will traverse through various captivating areas, each meticulously crafted by Cedric Jaccard. From the serene L1 Entry Foyer to the open-concept L7 Reception, Lobby Lounge, Bar, All Day Dining, and Chinese Restaurant, every space reflects a harmonious fusion of style and functionality. The flexible L29 Bar & Meeting Space and the loft-style guestrooms further exemplify Cedric Jaccard's creative genius.
Cedric Jaccard, as the Creative Director and Founder of Avalon Collective Pte Ltd (AC), has left an indelible mark on Andaz Nanjing Hexi. His visionary approach to design, coupled with a deep understanding of the local culture and context, has created an immersive experience for guests that celebrates Nanjing's vibrant spirit.
The House of Andaz, with its distinctive design and curated spaces, provides guests with a seamless blend of modernity and local authenticity. Cedric Jaccard's masterful touch has brought to life a hotel that embraces the rich heritage and vitality of Nanjing, offering a unique and memorable stay for every guest.
Step into the House of Andaz, and discover a world of modern sophistication and local charm, crafted by the creative genius of Cedric Jaccard, Creative Director and Founder of Avalon Collective Pte Ltd (AC).
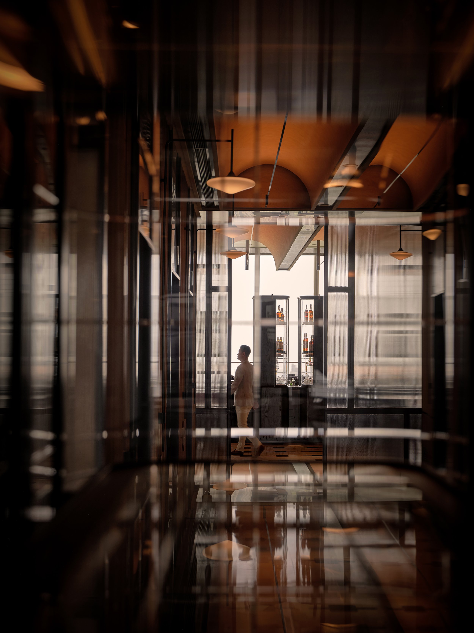
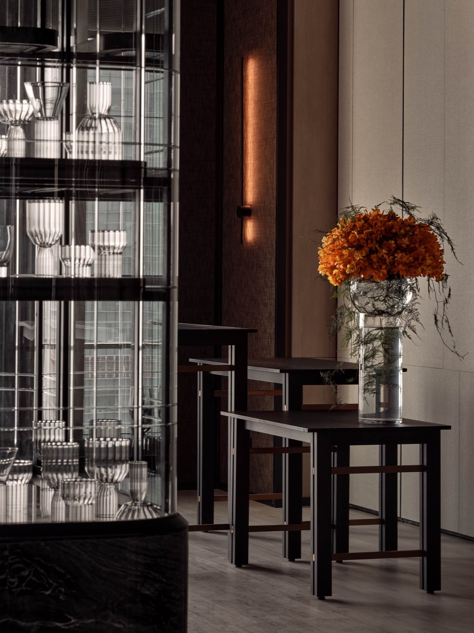
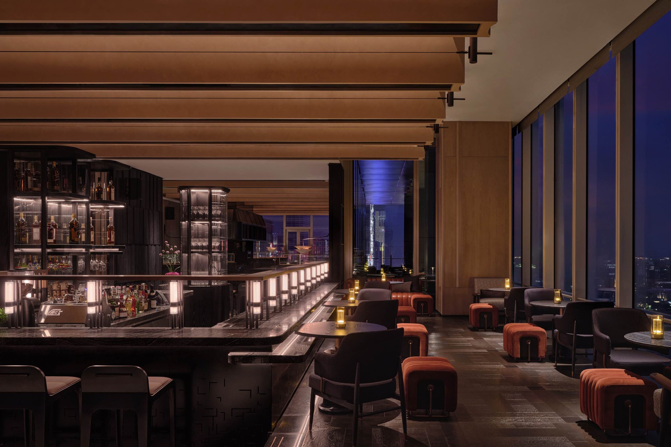
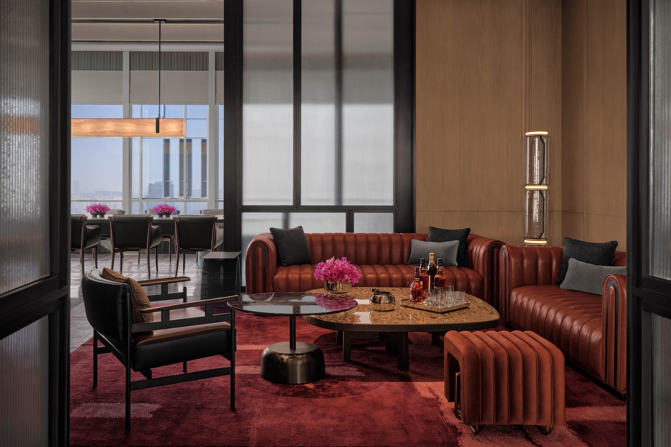
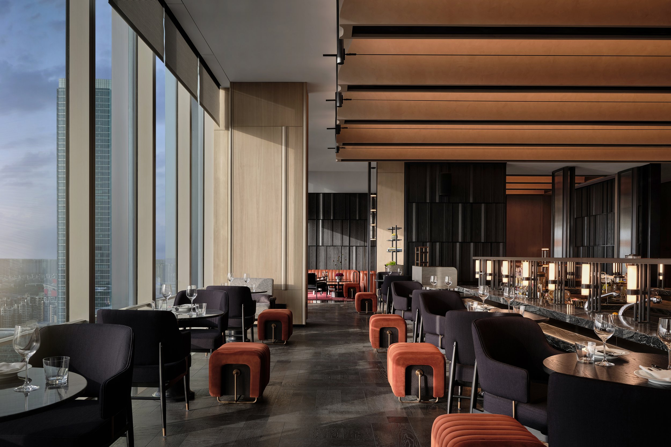
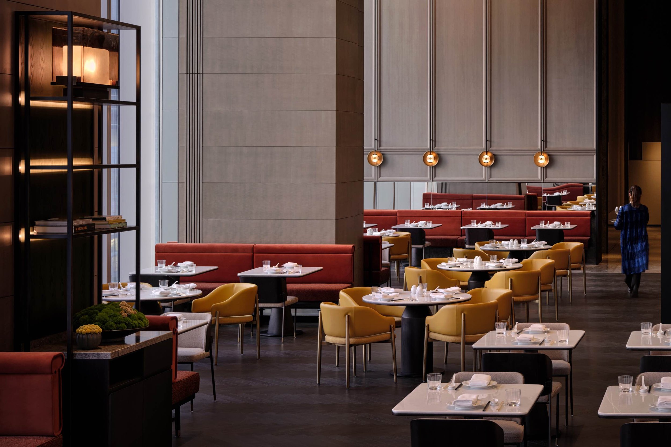
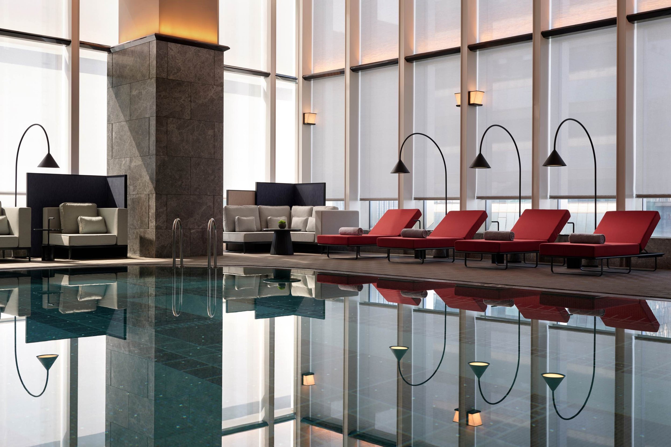
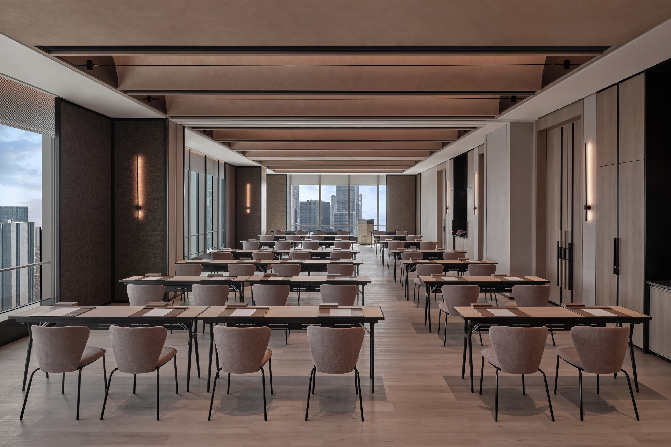
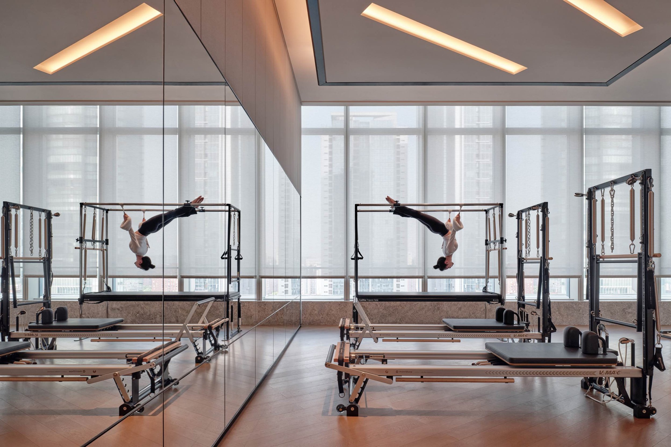

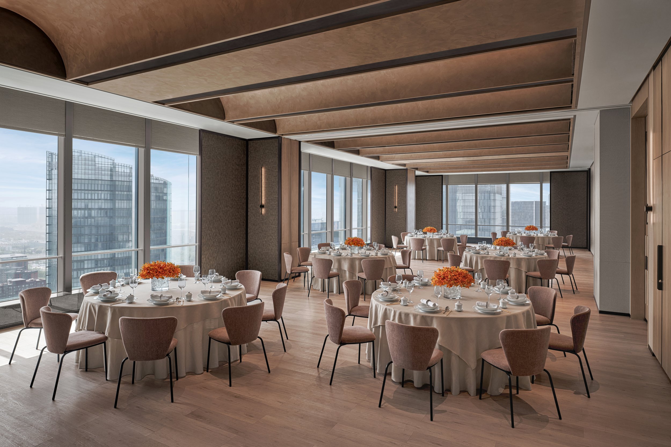
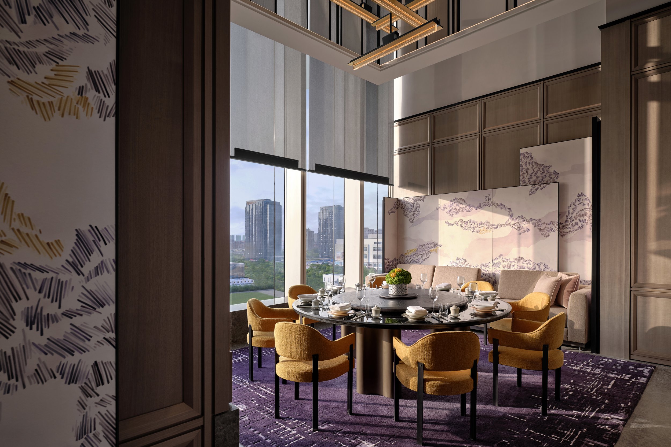
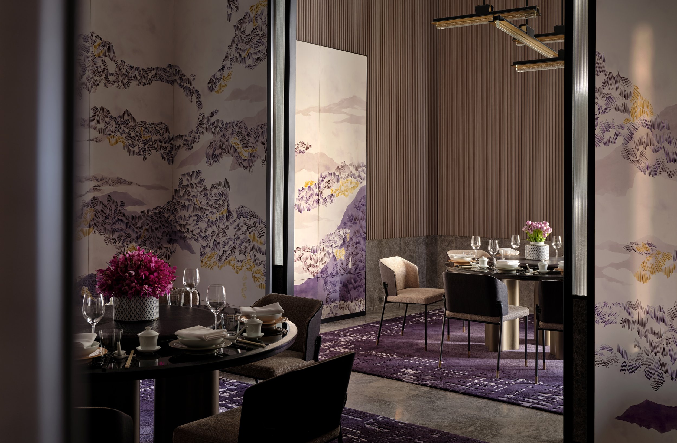






Project information
Project Name:Andaz Nanjing
Design Team:Avalon Collective Pte Ltd
Photography: Jonathan Leijonhufvud
Project Location: Nanjing, Jiangsu Province, China
Hotel Opening Date: April 26, 2023
Design by:
Cedric Jaccard
Creative Director / Founder
Swiss | Diploma Architecture Design | French/English
Cedric is the centrifugal creative lead in the studio, with his architectural and retail background, he is relentless in challenging the design norm, he questions owners, operators and the studio to create a unique design experience and vision. With more than 20 years of hospitality experience and mastery in his craft, he is fearless with breaking planning typology, but is yet a nurturing studio mentor. Notable projects he has completed includes the Park Hyatt Abu Dhabi, Four Seasons Pudong Shanghai, Sofitel Nusa Dua Bali, JW Marriott Seoul Korea, Four Seasons Maldives, Hilton Singapore Orchard and Andaz Nanjing.
About: Avalon Collective Pte Ltd (AC) is a boutique hospitality interior design consultancy firm based in Singapore with projects across Asia. Established in 2008, we are a collective of experienced and creative design professionals. The firm is helmed by Mr. Cedric Jaccard and Ms. Anna Wee.
The 50 strong studio spans across Singapore, Bangkok, Manila and Shanghai. We have committed teams that work through all stages of the project, from concept work, space planning, FF&E selection, design development, technical CAD documentation, 3D visualization and on-site design management. Our project brand partners include Four Seasons, Park Hyatt, JW Marriott, InterContinental, Sofitel, St Regis, Conrad, Westin, Hilton, Le Meridien, Shangri-la, Andaz Hotels, the list goes on.
TIFFANY & CO. Unveils Plans For A Contemporary Glass Addition Atop Its Classic Fifth Avenue Flagship Store
A holistic transformation of this magnitude has not taken place in the building’s 80-year history. Tiffany is embarking on the project in partnership with the renowned architectural firm, The Office for Metropolitan Architecture (OMA). Led by Partner Shohei Shigematsu, OMA New York is engaged in specific aspects of the transformation–including a reimagined upper addition.
For the first time, Tiffany & Co. is revealing exterior renderings of the transformation underway at its Fifth Avenue flagship store. The upper addition (floors 8, 9 and 10) of the 10-story architectural icon located at 727 Fifth Avenue will be completely reimagined from office space originally constructed in 1980, into a new exhibition, event and clienteling space. Surrounded by a curtain of undulating glass complementing the classic limestone façade below, the contemporary structure above this historic building echoes the height and grandeur of the flagship’s timeless main floor. Construction began on Tiffany’s flagship transformation in spring 2019 and is estimated to be complete in spring 2022.
“The Tiffany & Co. Fifth Avenue flagship is arguably one of the most beloved and well-known luxury retail spaces in the world. It's a place where so many have memories of important moments in their lives, filled with emotion and anticipation of the extraordinary,” said Reed Krakoff, Chief Artistic Officer, Tiffany & Co. “Tiffany’s newly transformed flagship will reflect the future of our brand while honouring our 183-year legacy.”
A holistic transformation of this magnitude has not taken place in the building’s 80-year history. Tiffany is embarking on the project in partnership with a renowned architectural firm, The Office for Metropolitan Architecture (OMA). Led by Partner Shohei Shigematsu, OMA New York is engaged in specific aspects of the transformation–including a reimagined upper addition.
The ambition for the design of the new upper volume is to create a vertical continuity with the existing structure, while also setting it apart as a bold and innovative addition to the building. The corniced parapet of the original building will be mirrored by a slumped glass façade above. The eye is drawn upward creating a gentle transition between the two structures. This ribbon-like design detail brings a sensuality to the building, instilling a softness among the curtain walls of the building’s neighbours.
The recessed glass exhibition and event space will echo the feeling of the main floor with its column-free, double-height ceilings. The expansive glass facade brings an openness to both sides of the building and opens up to an outdoor terrace that will offer guests a view from the world’s most famous intersection for luxury retail, and up Fifth Avenue to Central Park.
The expansive Tiffany flagship was a symbol of modern architecture when it was built in 1940. The grandeur and essence of that majestic space will remain and continue to awe guests as they enter the renovated store in 2022. An evolved luxury retail experience will draw consumers inside once again and inspire them to journey from the main floor up through the entirety of the building.
In the interim, the Tiffany Flagship Next Door located at the adjacent 6 East 57th Street will continue to serve as Tiffany & Co.’s home, showcasing the entire breadth of the Brand’s extraordinary collections, until the original flagship’s completion in spring 2022.
For more information, please visit: https://www.tiffany.com
ALCHEMY OF LIFE, OPUS ARISUGAWA by Curiosity
The new and exclusive residence with CURIOSITY’s aesthetics has been designed in Opus Arisugawa, a unique luxurious mansion, situated beside the lush green park in the center of Tokyo. The residence is a part of the renovation project, “R100 TOKYO”, led by ReBITA, offering exceptional residences with custom-made interiors with over 100 square meter space and unchangeable value for 100 years.
The new and exclusive residence with CURIOSITY’s aesthetics has been designed in Opus Arisugawa, a unique luxurious mansion, situated beside the lush green park in the center of Tokyo. The residence is a part of the renovation project, “R100 TOKYO”, led by ReBITA, offering exceptional residences with custom-made interiors with over 100 square meter space and unchangeable value for 100 years.
The Opus Arisugawa has originally rooted in the richness of collaboration between architects and artists. And how a designer can connect the building’s image to the living space in a dialogue between the creations of various artists and artisans. The answer is to create a lifestyle beyond the resident can imagine. More than a spatial intervention, this is exploring the fundamentals that rhythm our daily life. It is a bridge between the richness, experiences of the past, and the expectation of future lifestyle. Japan’s landscape, architecture, and interior are created by the so-called: “selected views”, a series of life compositions carefully framed and composed. The Opus space is developed as a choreography, where you are guided through a series of such sceneries. This is not a blank canvas of a traditional lifestyle, but a thoughtful sequence of different scenes, stages, and situations that cannot happen in normal conditions.
The entrance is magnified by the composition of unique calligraphy by Shuko Tsuchiya, a representation of a bonsai on Japanese paper, reflecting in the mirror and creating a dynamic effect. The small andon, a paper framed lamp, symbolizes the welcoming. The dark stone floor with rough texture is a reminiscence of a Japanese house. The suspended volume reveals part of the interior and the narrow entrance in the right.
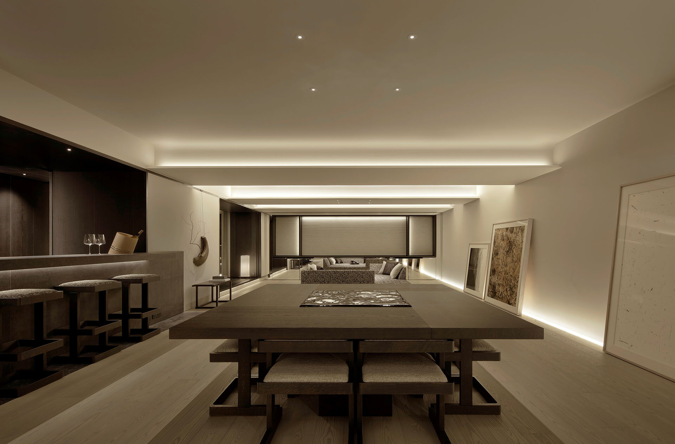
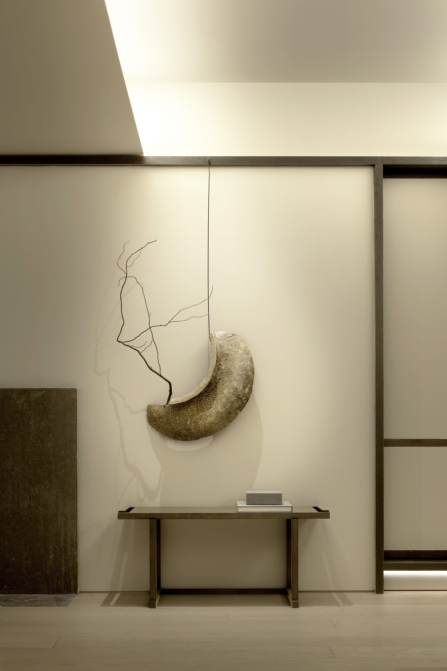
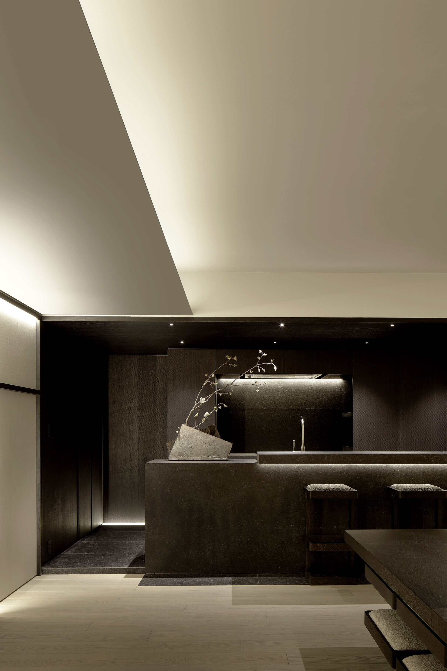
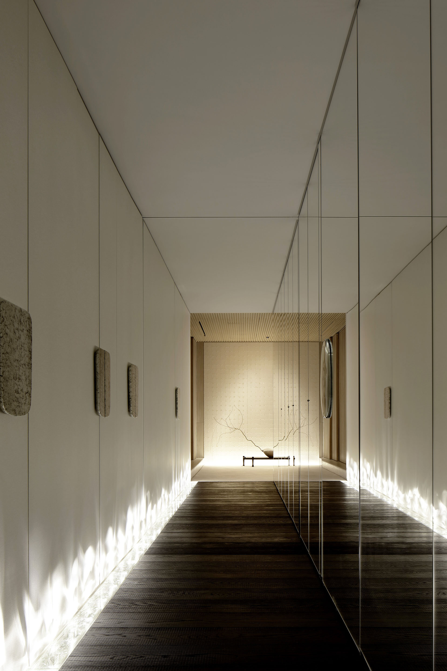
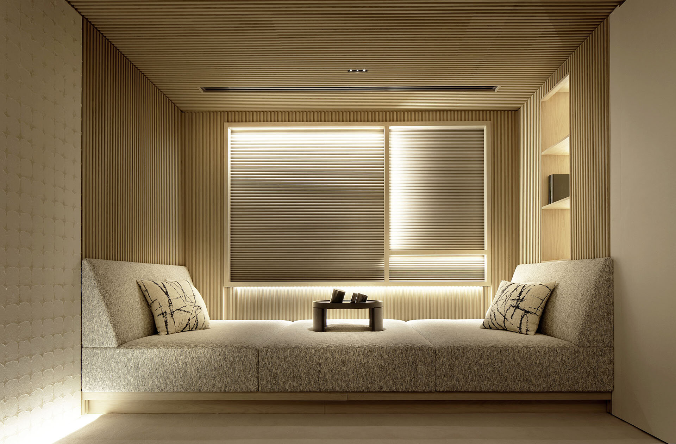
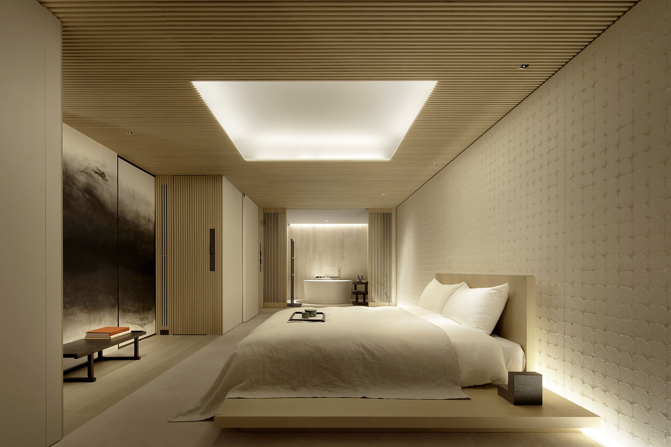
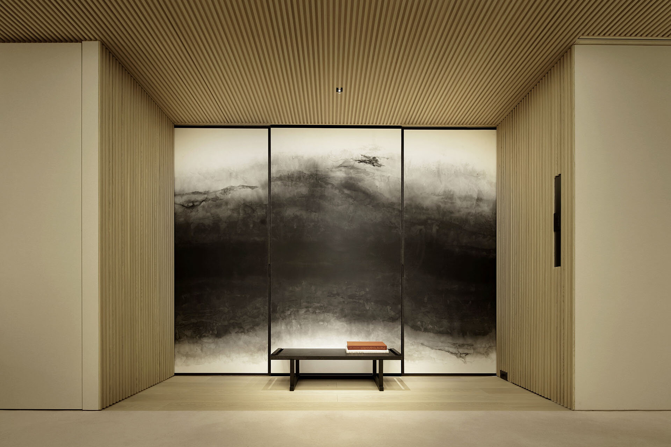
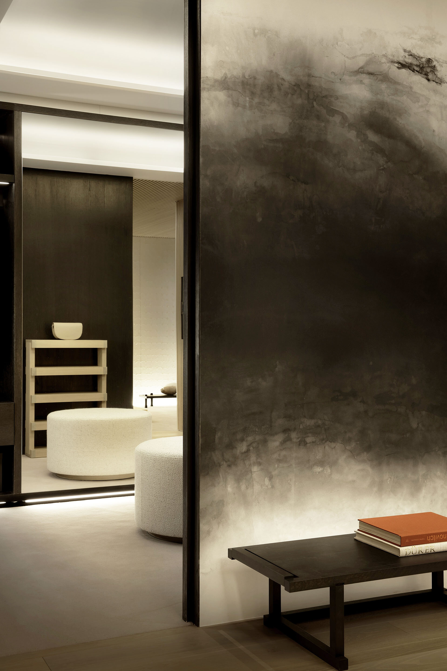
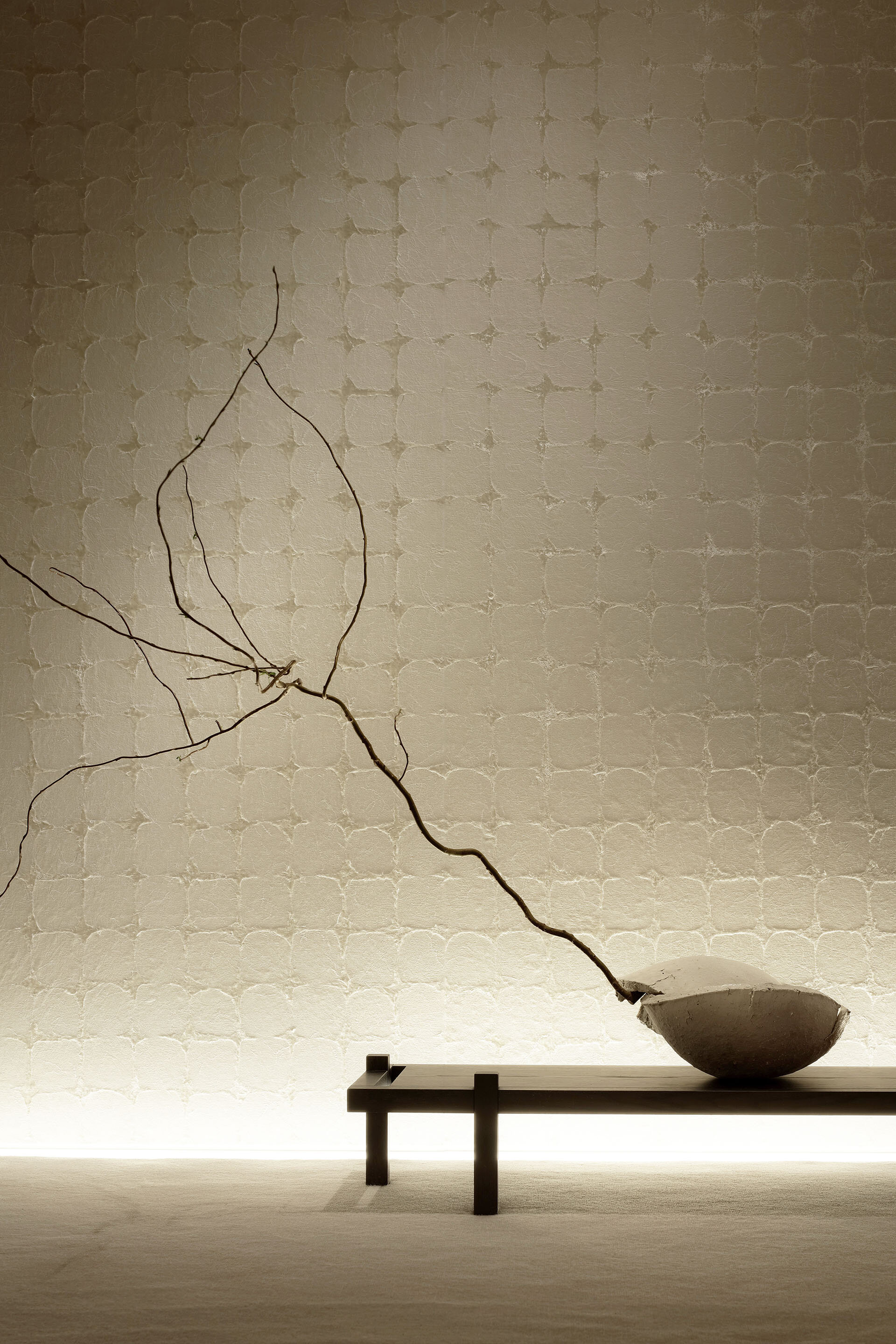
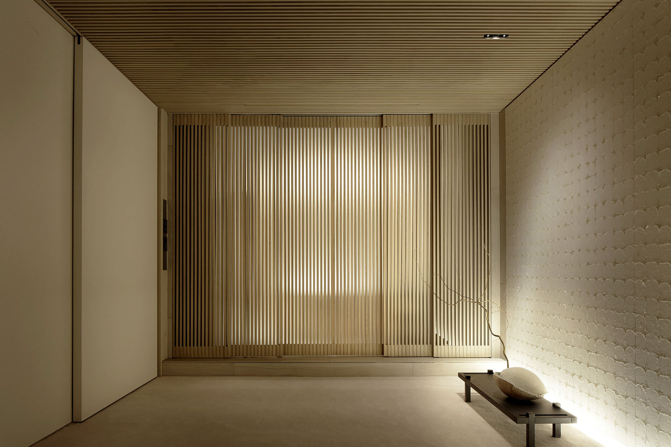
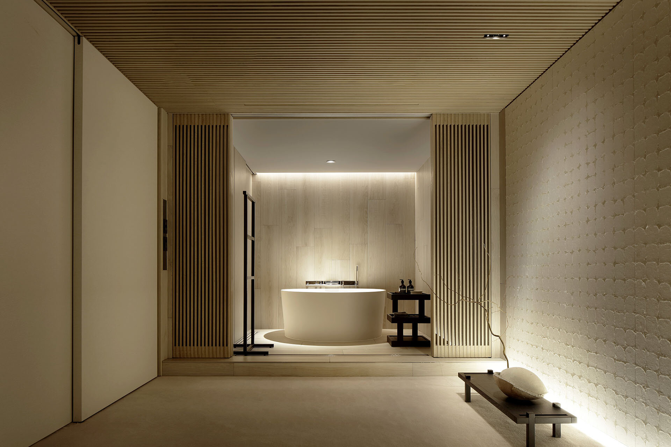
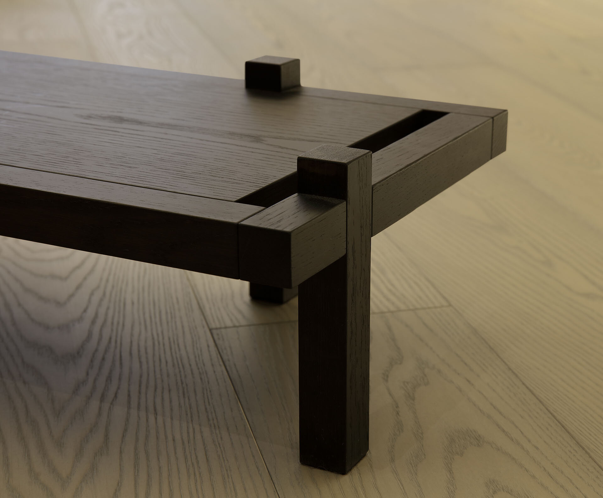
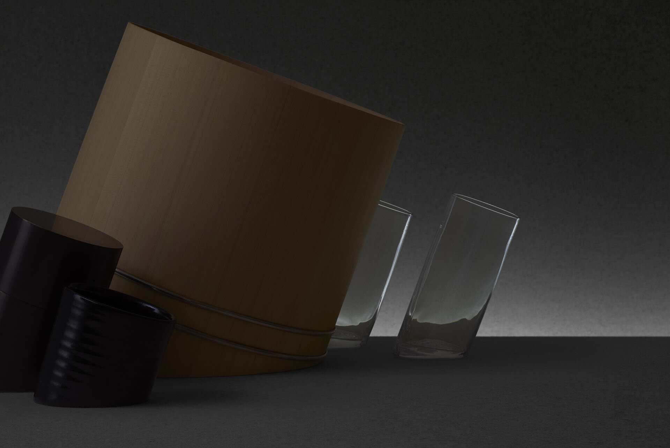
Artists/suppliers who collaborated with:
Ink art (entrance): Shuko Tsuchiya
Paintings (living room): Tsutomu Hoshitani
Vases: Shingo Ohira
Ceramic art (dining table): TOGAKUDO
Japanese paper (sliding door): Wajue
Fabric (bedroom wall): Reiko Sudo/NUNO



