The Ultimate Nostalgia Tai’an’s Ceremony Hall - The Hometown Moon
The parking lot is the last reminder of modern civilization. To access the Hometown Moon, visitors must go through a purifying road. It takes about five to ten minutes to walk along the path between mountains and streams. The entrance lies behind a boulder.
The Possibilities of a New Hometown
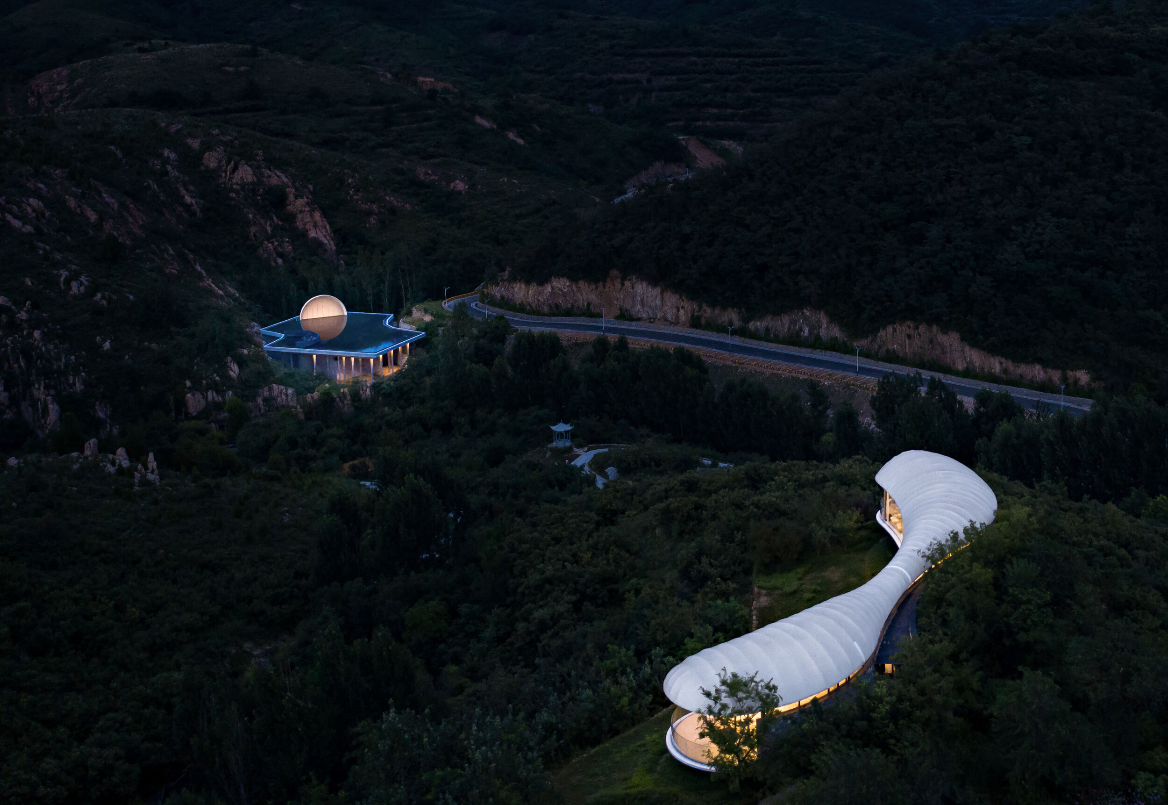
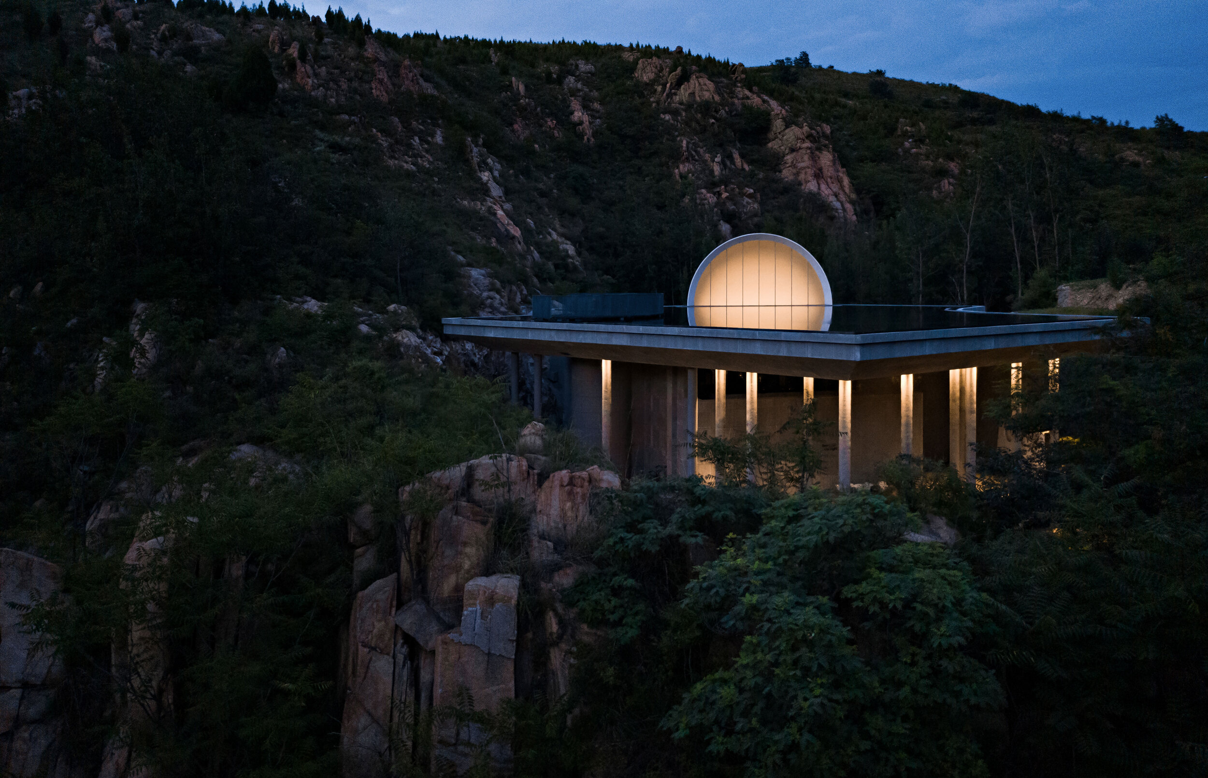
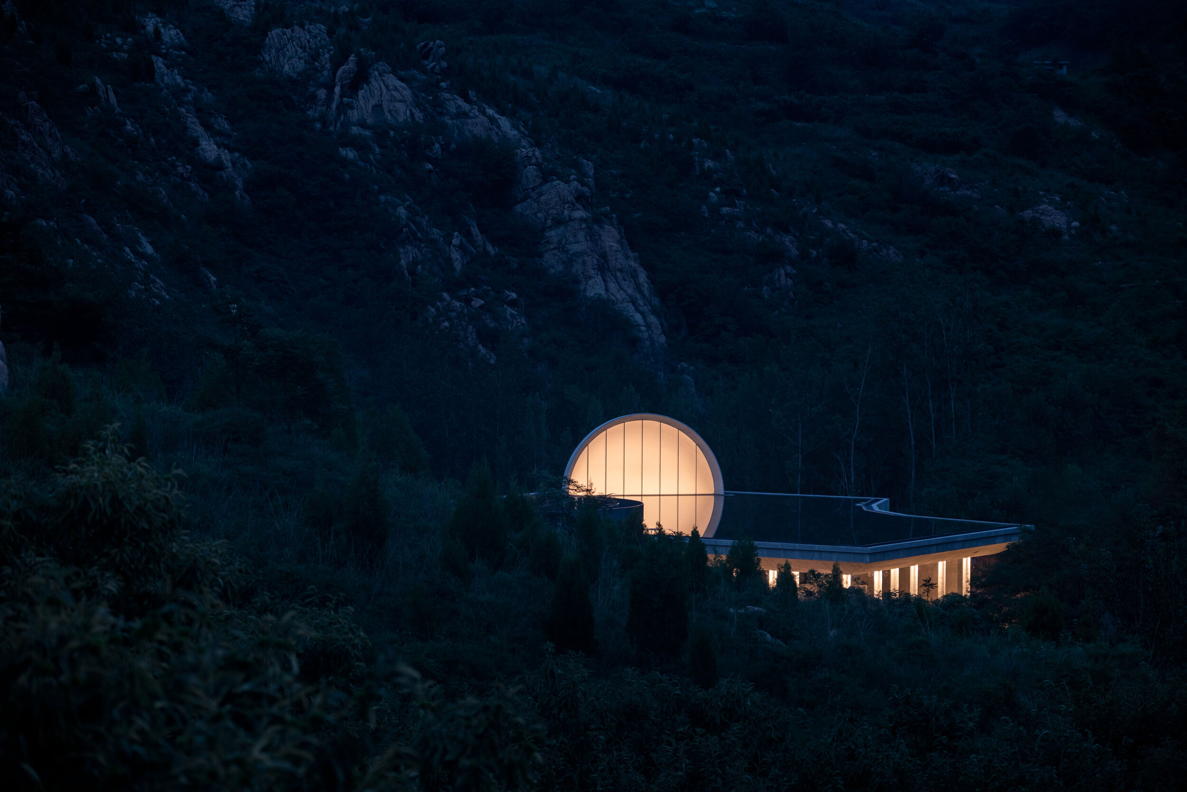
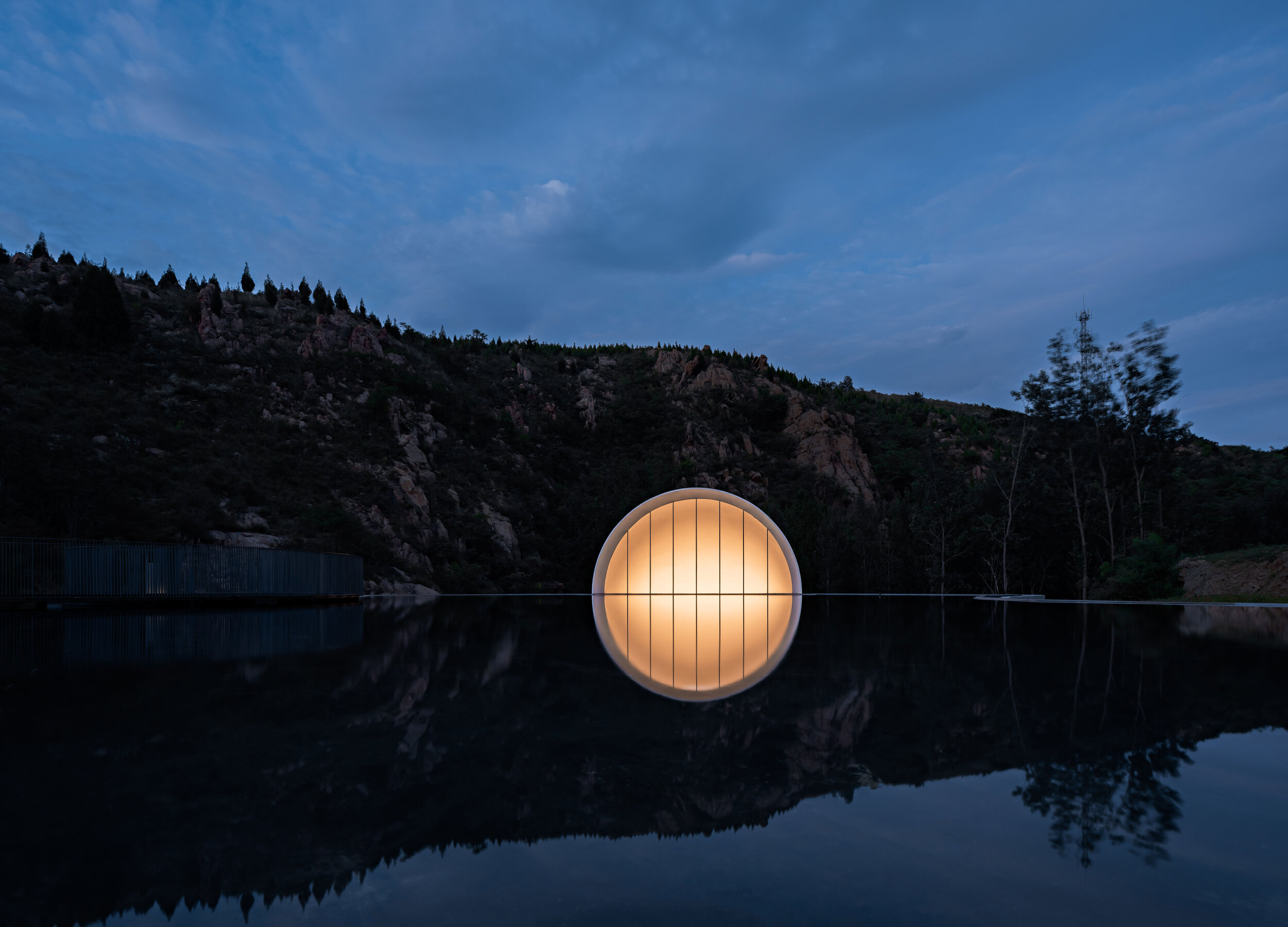
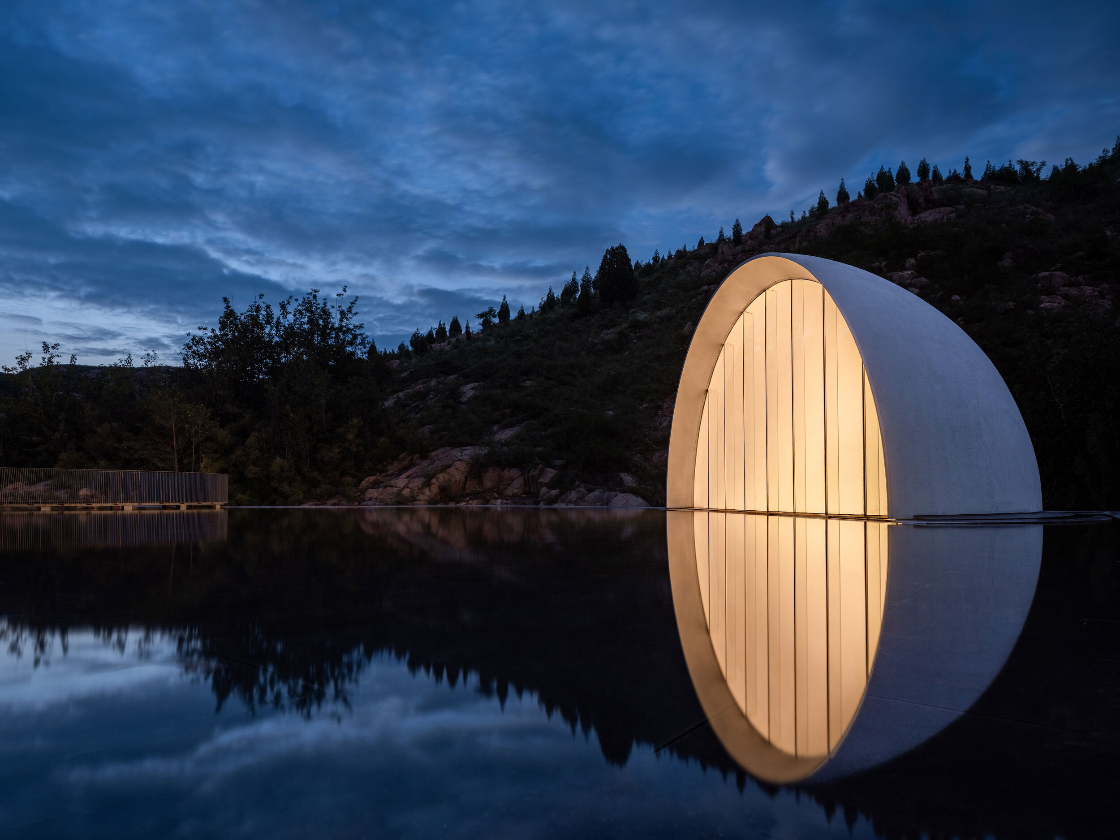
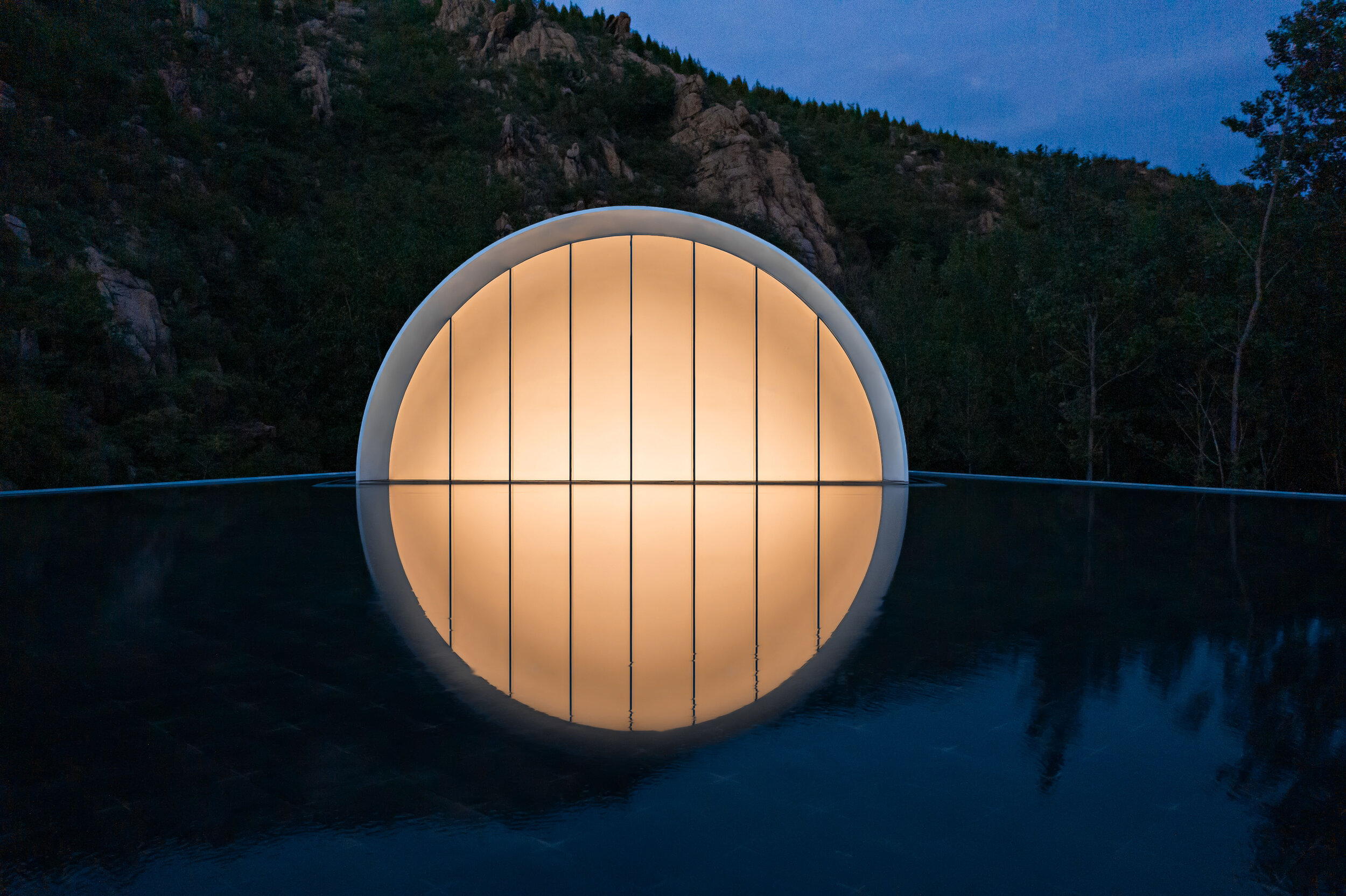
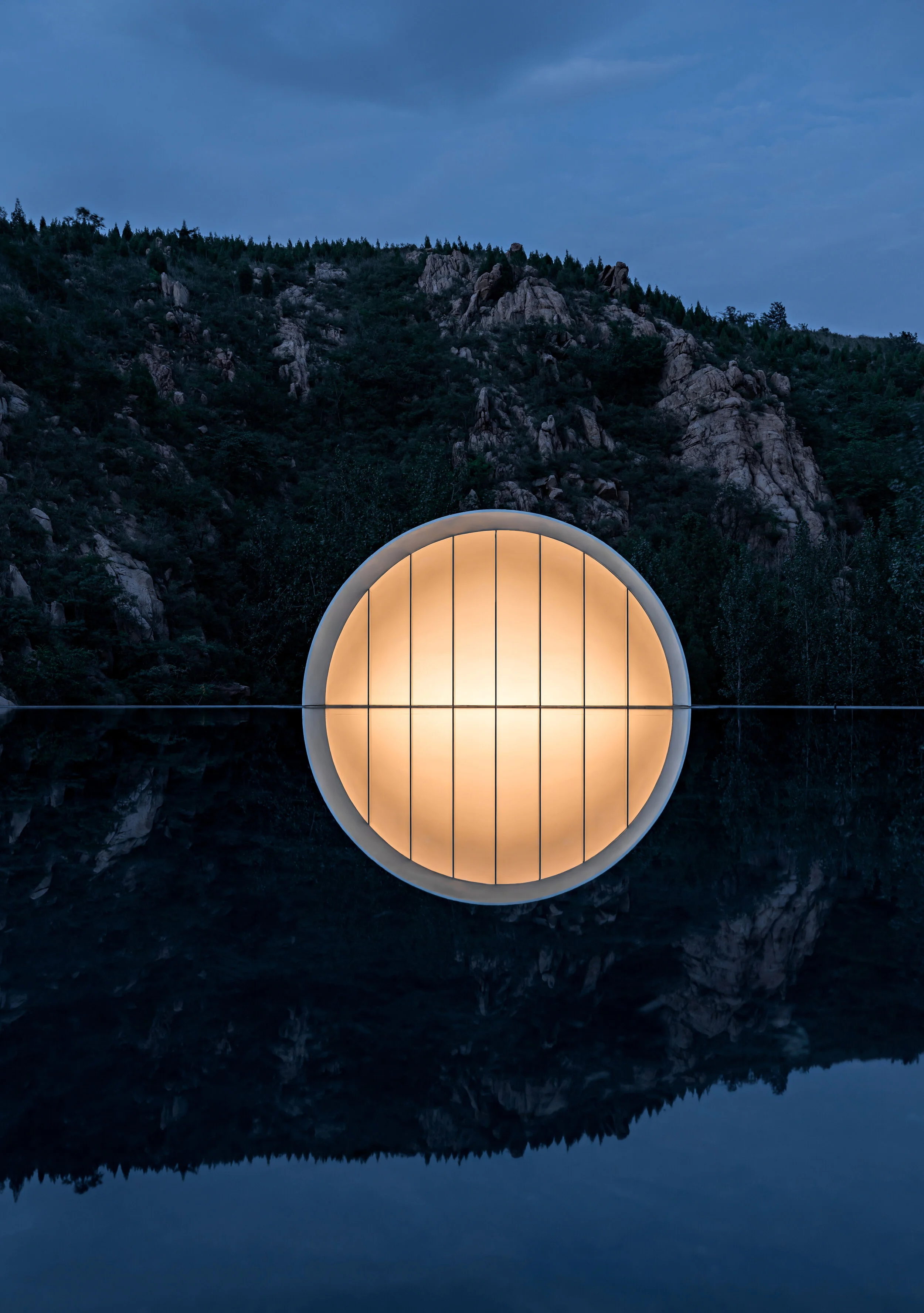
An assortment of colourful banners welcomes passengers at the high-speed train station in Tai’an, China. The headlines perched above the Jiunv Crest (Nine Women’s Peak) showcase a Hometown Moon or a Hometown Cloud, inviting people to walk on the moon or wander around the cloud. The intriguing wording is part of a creative campaign inviting travellers to visit attractions lying beyond the main scenic area of Mount Tai. The strategy looks to breathe new life into Nine Women’s Peak, a branch of the famous mount that gives its name to the city of Tai’an.
At the beginning of 2019, Shandong Lushang Group commissioned Syn Architects to develop the overall planning and design of the mountainous area, its villages, and the Hometown Moon, the representative structure of the project. In no time at all, a Hometown Cloud state of mind began to spread out. Fei Xiang’s theme, Hometown Cloud, was played repeatedly in the building. The romantic song from the ’80s swayed people’s emotions, creating a nostalgic atmosphere. Nine Women’s Peak drew attention on social media, bringing new people, new faces, new industries, and new possibilities to the area around Dongximen Village. The region of humble villages became an online phenomenon that attracted thousands of tourists. During the project, Lushang Group effectively used the image of “a cloud” to demonstrate the enormous value of architecture as a communication medium.
However, a series of scattered constructions is not enough to stimulate the growth of a region. Thus, the online popularity of the Hometown Cloud slowed down in less than a year. Today, Lushang Group demands a long-term holistic approach that can connect the string of mountain villages in the 55 square kilometres area. The definition of industrial and spatial structures and the introduction of new wonders that satisfy visitors looking for fresh experiences is needed too. In this regard, Syn Architects integrates daily life, industrial development, and environmental science in every project. Taking advantage of its years of practical experience in rural areas, the firm developed client markets in Jinan, Shandong province’s capital city. Additionally, attractions such as the Balou Theater and the Hometown Moon, and their supporting facilities, were unveiled one after the other. In this way, Syn Architects returns to the birthplace of Confucianism, rebuilding the relationship between dualities such as the city and the countryside, modern society, and homesickness, searching for forgotten values and neglected possibilities.
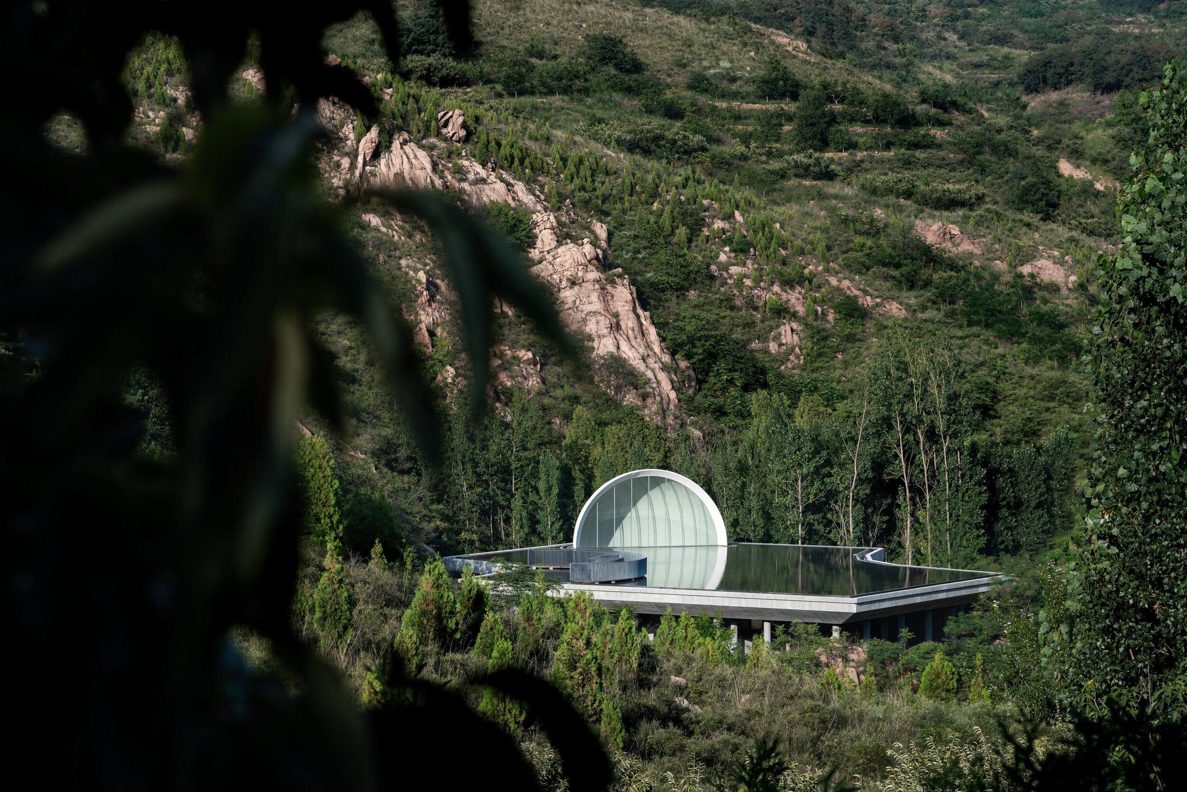
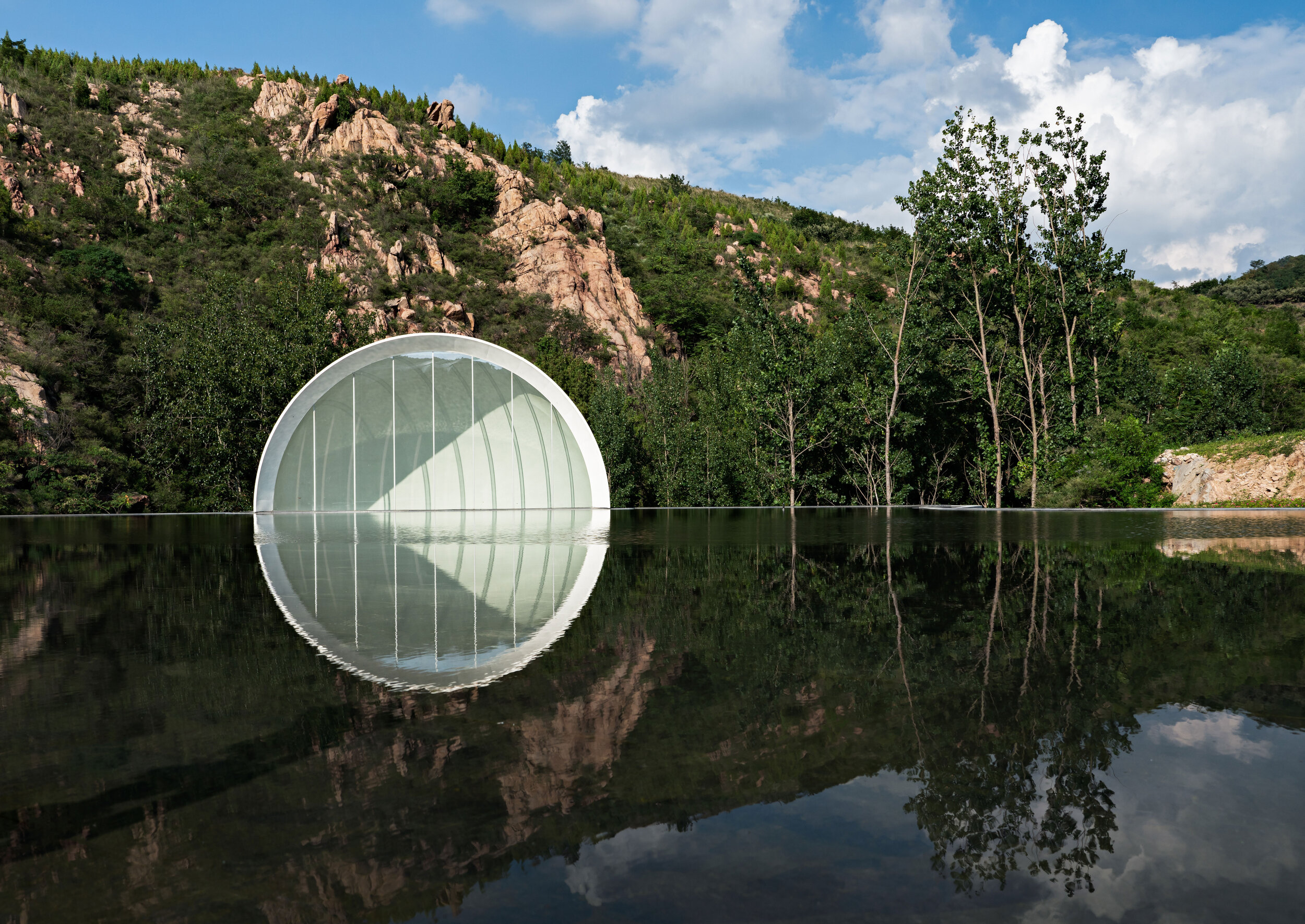
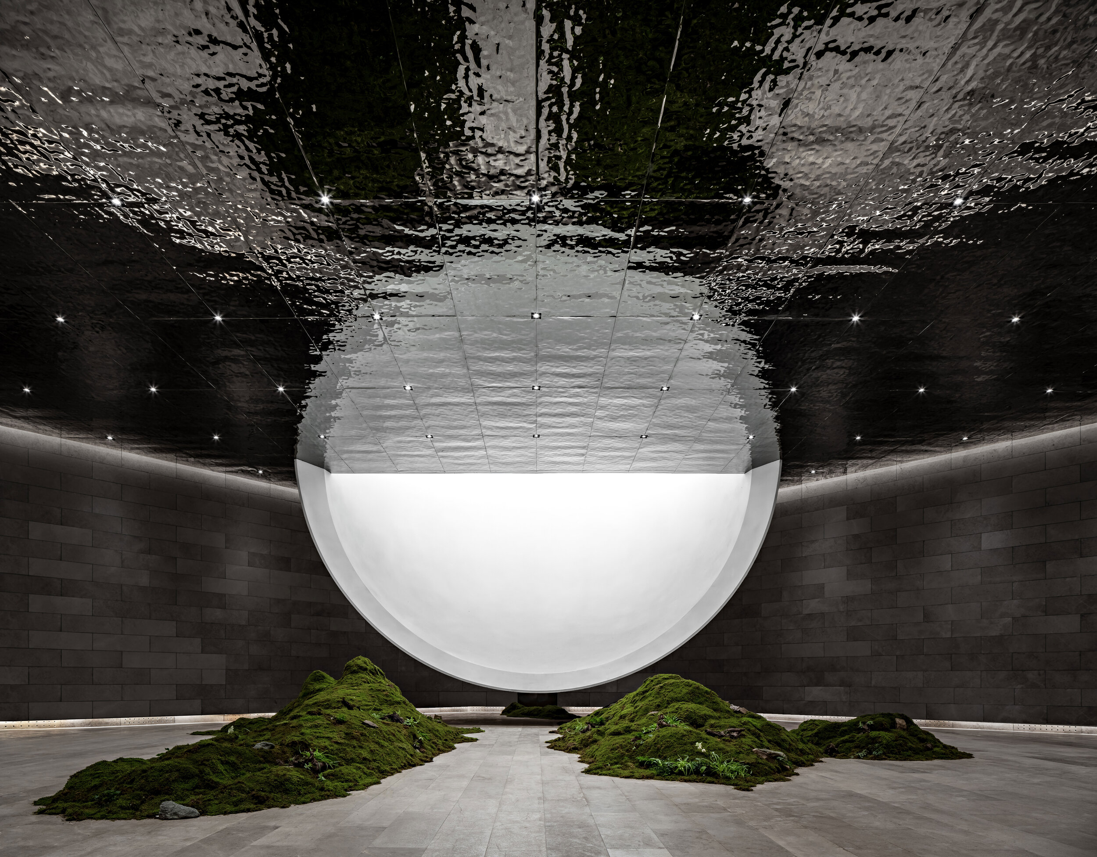
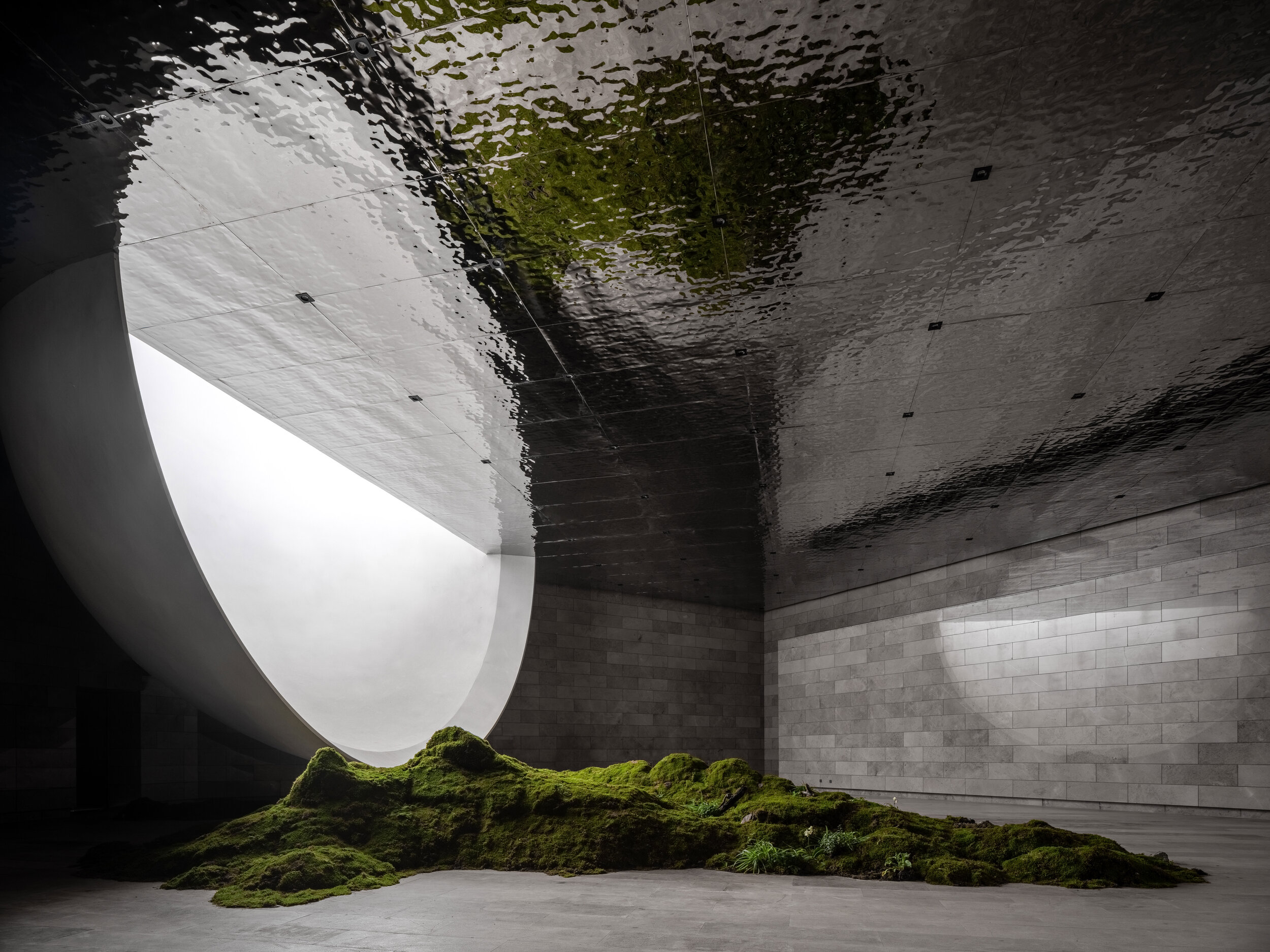
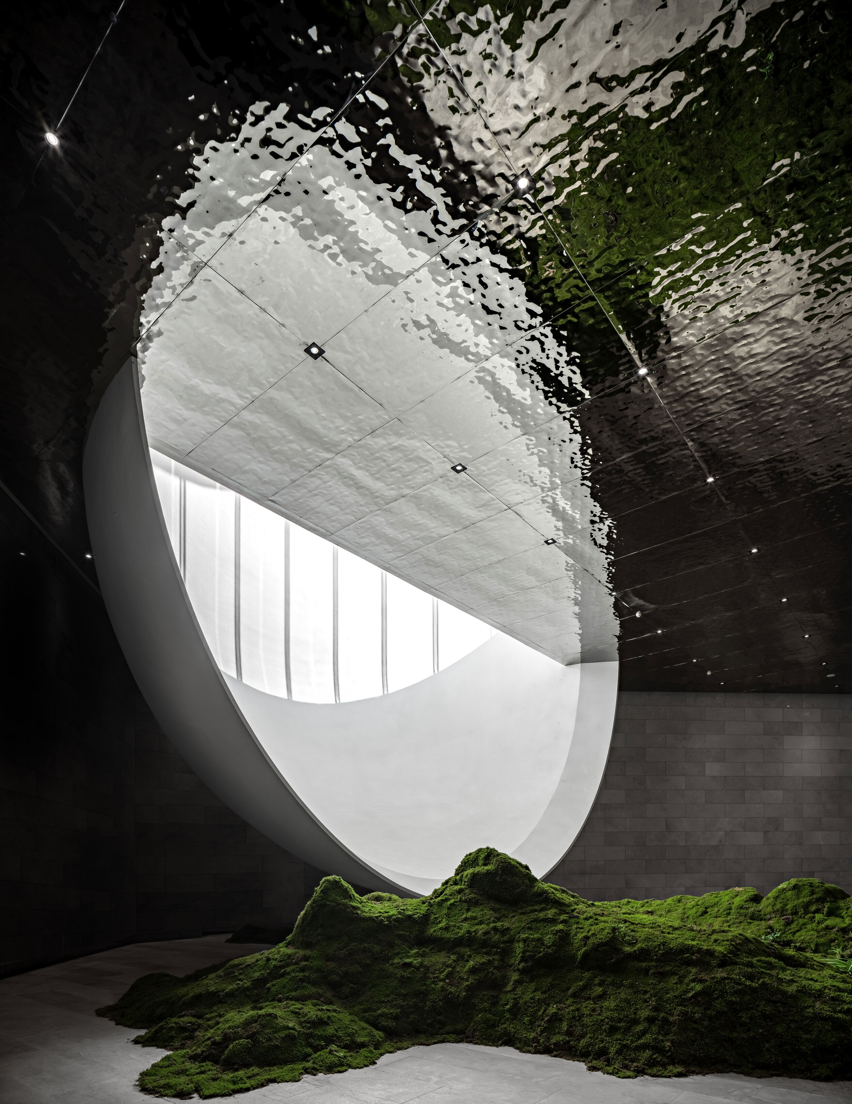
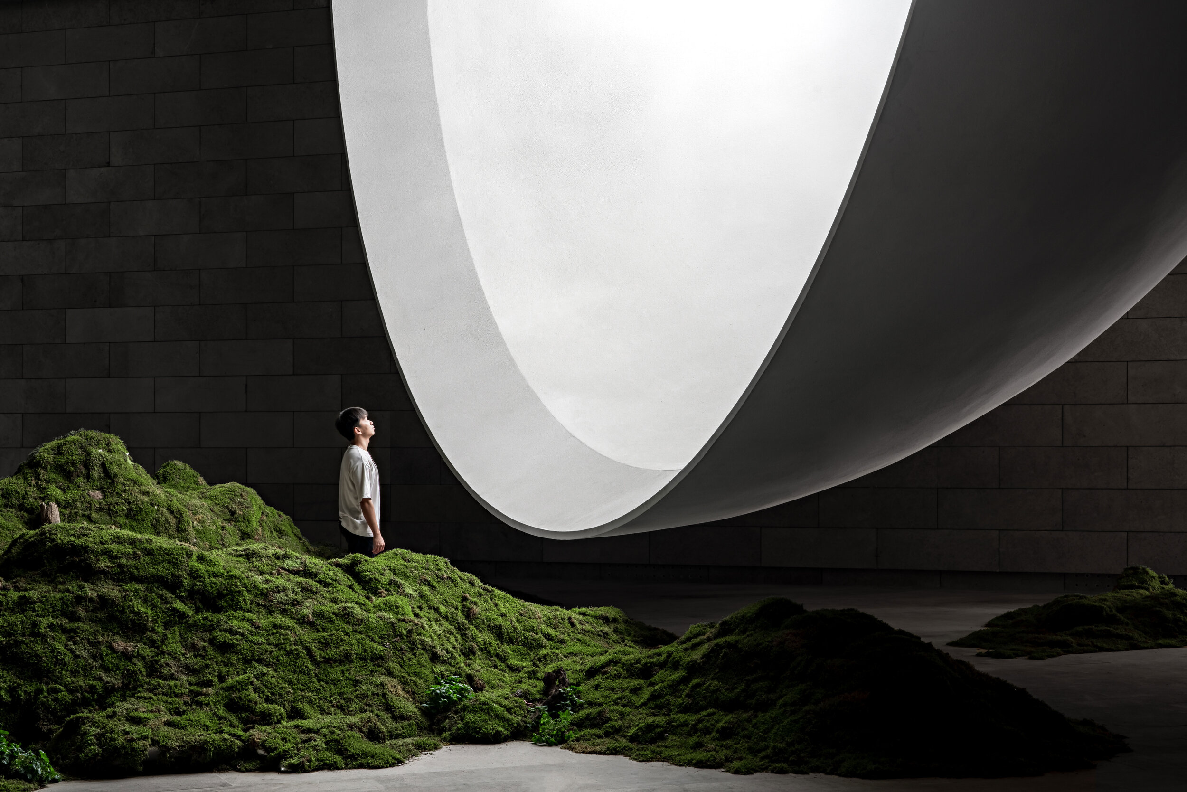
The Moon is the Light of Our Hometown
The original concept for the Hometown Moon comes from the developer. During the Mid-Autumn Festival of 2019, a moon-shaped balloon with a diameter of 10 meters was lit up in Nianhua Bay, spreading magical colours and lights all around. Inspired by the scene, the Lushang Group hopes to light up a full moon at the Nine Women’s Peak and write the next chapter in intellectual property for designed hometowns.
Mr. Zou Yingxi, the lead architect and planner of the project, hopes to infuse a deep meaning into the artificial moon. He longs for a moon that never sets. According to this rhetoric, the building functions as a ceremony hall designed to escape conventionalisms. Among its main features, the structure attracts locals and tourists from other provinces, can host ceremonies and events, and provide spiritual and operational values that strengthen the village’s resources.
An ancient poem from the Song Dynasty ponders the nature of perspective and emotion: “the clouds and the moon remain the same, but mountains and rivers evolve throughout time.” Modern-day catalysts are also capable of evoking nostalgia, regardless of location. As such, an architectural poem about the moon does not need to relate to the classical symbol. Under this philosophy, Syn Architects combines abstract geometrical shapes and simple materials to create a pure space with complex visuals that stimulate the soul, leaving traditional figurative expressions behind.
The Route Guidance
The parking lot is the last reminder of modern civilization. To access the Hometown Moon, visitors must go through a purifying road. It takes about five to ten minutes to walk along the path between mountains and streams. The entrance lies behind a boulder. From here on, visitors begin to enjoy communion with nature. Birds singing, insects chirping, rustling leaves, gurgling streams, and hearts beating with joy and anticipation; the sounds of nature make visitors feel at ease. After crossing a mountain, a river, and exploring a few curved pathways, visitors finally arrive at the building. Here, they ponder about the intriguing nature of the architecture. And on the emotional side, their senses of hearing and smell are stimulated by their natural surroundings.
The long and winding paths increase the curiosity of visitors. Attracted by a building in the middle of nature, they suddenly find themselves inside the structure, wondering about the charms of an inverted moon. Like Buddhist meditation, the experience develops insight by feeling the background of mountains and forests to complete a mental reorganization, soothing the souls of urban residents. Along the plank road, there are playgrounds, cabin camps, bonfire areas, and anti-fog devices. These and other similar spaces enrich the experience and the dimension of the project.
Bridges on top of the structure allow visitors to contemplate the moon by the reflecting pond without entering the building. There is a plank road connection between the group of bridges and the mountain that grants access for this purpose. If there is an ongoing ceremony in the room, the door on the roof can be closed to avoid interference. If there is no activity in the room, visitors touched by the moon on the ceiling can enter the building and contemplate the lower half of the moon.
The parking lot is the last reminder of modern civilization. To access the Hometown Moon, visitors must go through a purifying road. It takes about five to ten minutes to walk along the path between mountains and streams. The entrance lies behind a boulder. From here on, visitors begin to enjoy communion with nature. Birds singing, insects chirping, rustling leaves, gurgling streams, and hearts beating with joy and anticipation; the sounds of nature make visitors feel at ease. After crossing a mountain, a river, and exploring a few curved pathways, visitors finally arrive at the building. Here, they ponder about the intriguing nature of the architecture. And on the emotional side, their senses of hearing and smell are stimulated by their natural surroundings.
The long and winding paths increase the curiosity of visitors. Attracted by a building in the middle of nature, they suddenly find themselves inside the structure, wondering about the charms of an inverted moon. Like Buddhist meditation, the experience develops insight by feeling the background of mountains and forests to complete a mental reorganization, soothing the souls of urban residents. Along the plank road, there are playgrounds, cabin camps, bonfire areas, and anti-fog devices. These and other similar spaces enrich the experience and the dimension of the project.
Interventions
When the surroundings become gray, the visitors are officially inside the territory of the moon. The building occupies more than 1,000 square meters consisting of the moon, the cavity, and the grey space. Inspired by the mountain stream by the base of the building, the designer uses architecture as a medium to reproduce the romantic idea of a moon born on the sea.
The placement of the Hometown Moon was designated considering several factors: the altitude needs to remain moderate, and the building must not block the mountains behind it. It should not be blocked by the hill in front of it either. Proportion-wise, the diameter of the moon and the area of the water surface must match to ensure that the architectural piece and its reflection on the water form a full moon together. Furthermore, the cavity in the building needs to contain half of the moon with a diameter of 12 meters. The space also needs to allow the appropriate height required to host ceremonies.
The depth of the roof pond needs to consider the water evaporation rate. In this regard, a water reservoir 0.5 meters deep and a central interlayer device work together to reduce the hydration frequency. The ceremonial space needs to remain column-free, and the form and shape of the full moon need to limit the thickness of the beams. A ribbed and beamless concrete floor meets the load-bearing requirements of the structure at a reasonable price too.
Syn Architects takes advantage of the materials available in the area to adopt a limited intervention approach. The strategy consists of widening the base of the valley before erecting the building. Such a method also preserves the original spillway to help prevent natural disasters. The foundations are dug according to the calculated diameter of the moon and the space desired. Furthermore, the rocky and mossy walls of the mountain remain untouched as a natural limit to the project. In this way, the walls showcase the struggle between man and nature while further participating in the aesthetic concept.
The natural scenery is the starting point of the Hometown Moon. Indeed, nature is the catalyst that feeds the imagination of architects. They ensure that the solution is reasonable, achieving goals and fulfilling spatial and functional requirements by maximizing the integration with nature.
Project Information
Project Name: The Hometown Moon
Location: Daolang Town, Tai’an City, Shandong Province
Client: Taian Lushang Jiunvfeng Rural Revitalization Co., Ltd.
Project type: Architecture Design, Landscape Design, Interior Design
Design Period: 2019.10-2020.7
Construction Period: 2020.7 -2021.6
Site Area: 1866 sqm | Architecture Area: 1469 sqm | Interior Area: 856 sqm | FAR: 0.78 | Green Rate: 30% | Function: Chapel
Project Team:
Chief Architect:Zou Yingxi
Project Architect: Liu Yuan, Jin Nan
Interior Design Team: Xia Fuqiang, Qian Guoxing, Cao Zhenzhen, Liu Tingting, Li Qianxi
Interior Rendering Team: Feng Yan, Guo Mengjia, Li Hui
Landscape Design Team: Jin Nan, Xu Lu, Liu Shuang, Li Beibei, Liang Jingqi
Architecture Rendering Team: Zhu Feng, Chen Lan, Liang Xiaoting, Ruan Jianjun, Shi Lina, Tang Tang, Zheng Lihua, Liu Shuang (Sketch)
Contractor: Shandong Tai Shan Puhui Construction Ltd,.
Structural Engineer:Wang Qiang, Yang Jian, Yan Dongqiang
MEP Consultant:Huang Yuanzheng, Mei Yantao, Ji Pengcheng
Lighting Design:Create stars studio lighting design
Other consultants:Feng Yasong, Liao Shijie, Chen Lu, Xu Yan, Zheng Shuai
Main Contractor: Shandong Tai Shan Puhui Construction Ltd,.
Materials:
Slab, Glass, Wood Panels, Stainless Steel Panels / Photographer: Zheng Yan/ Video: Huasheng
“Since the completion of the building, it has started a dialogue with users and nature. I look forward to seeing it being modified over time, further blending with the environment as the trees grow.
Each architecture has two destinies: being destroyed or being protected. I look forward to creating an architecture that is reluctant to be destroyed. It will be the highest achievement of my career. For this reason, I will bestow deeper meaning to my architecture and create more emotional bonds for its users. I hope that the moon can become this kind of architecture. Even if it disappears in time, it will still exist in our spiritual world.”.
Zou Yingxi
Lead Architect
of SYN Architects
“Since the completion of the building, it has started a dialogue with users and nature. I look forward to seeing it being modified over time, further blending with the environment as the trees grow.
Each architecture has two destinies: being destroyed or being protected. I look forward to creating an architecture that is reluctant to be destroyed. It will be the highest achievement of my career. For this reason, I will bestow deeper meaning to my architecture and create more emotional bonds for its users. I hope that the moon can become this kind of architecture. Even if it disappears in time, it will still exist in our spiritual world.”.
The Celebration of the heritage that narrates Parisian history by Neri & Hu, the Papi Restaurant
Nestled in the Grands Boulevards district of Paris' 9th arrondissement, Papi is the latest brainchild of up-and-coming restaurateur Etienne Ryckeboer his debut seafood bar Bulot Bulot. This time, he teams up with Neri&Hu to rehaul the façade and interior space, and with talented Japanese chef Akira Sugiura to serve a seasonal menu of modern Italian dishes.
Located on the ground floor of a typical late 19th century Haussmann building, Neri&Hu's design concept celebrates the layered material heritage that narrates Parisian history.
Nestled in the Grands Boulevards district of Paris' 9th arrondissement, Papi is the latest brainchild of up-and-coming restaurateur Etienne Ryckeboer his debut seafood bar Bulot Bulot. This time, he teams up with Neri&Hu to rehaul the façade and interior space, and with talented Japanese chef Akira Sugiura to serve a seasonal menu of modern Italian dishes.
Located on the ground floor of a typical late 19th century Haussmann building, Neri&Hu's design concept celebrates the layered material heritage that narrates Parisian history. During the dismantling phase, the existing site was treated carefully; by stripping back the strata of finishes built up through the decades, the raw materials' beauty is revealed. Every single element was meticulously examined, and the challenge was to resist the urge to fix every imperfection, instead, honour the imprint oft of time upon each surface. Within the interior, portions of the old limestone and brick walls, a raw steel column, and a brick column are preserved and integrated into the design. On the façade, an existing steel I-beam lintel is featured, while a segment of the old stone moulding by the entry is left exposed, stitching the façade seamlessly to the neighboring building. Each fragment neighbouring ants a different period in Paris' history, forming a beautiful yet imposing canvas for the architects to add their new strokes.
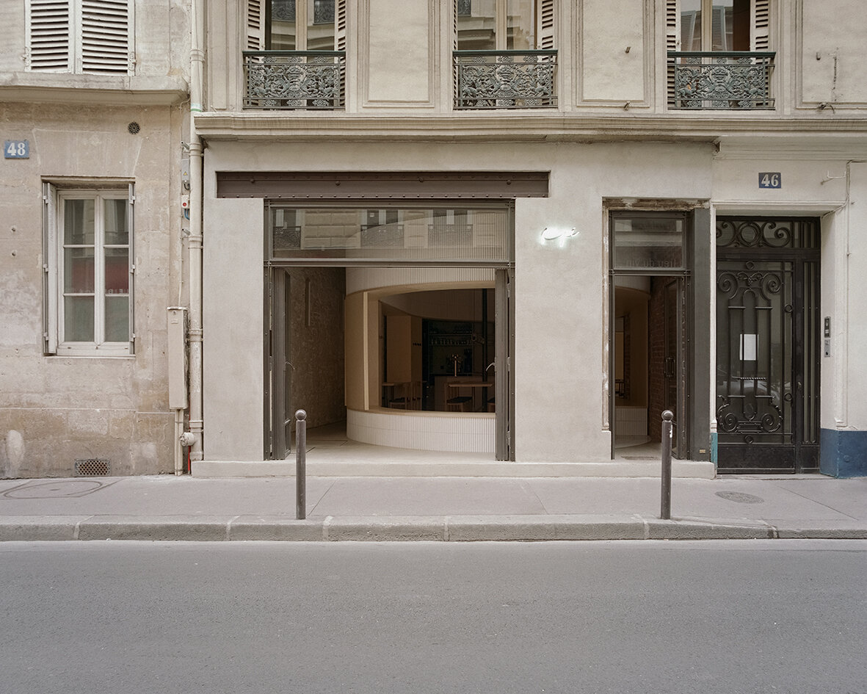
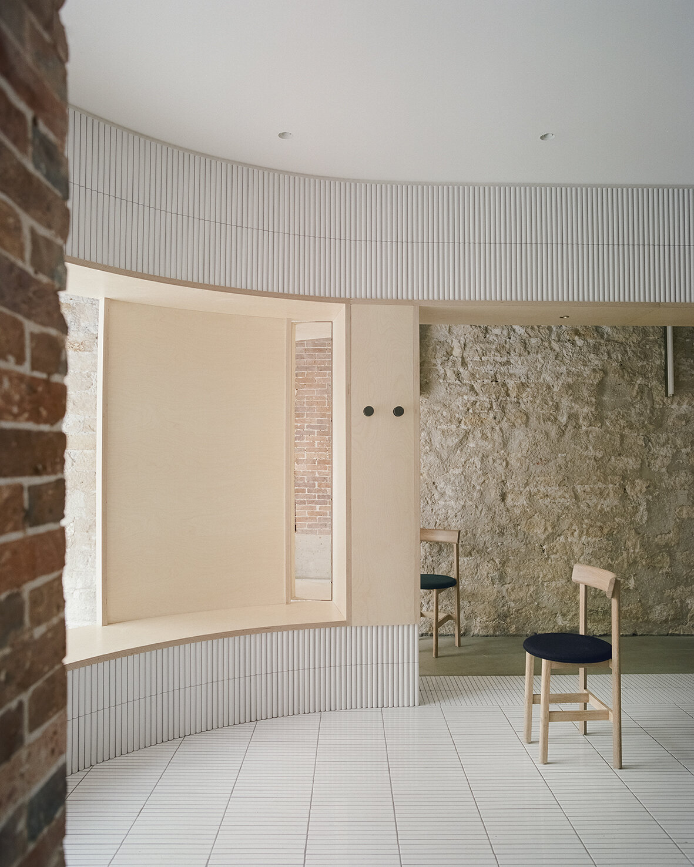
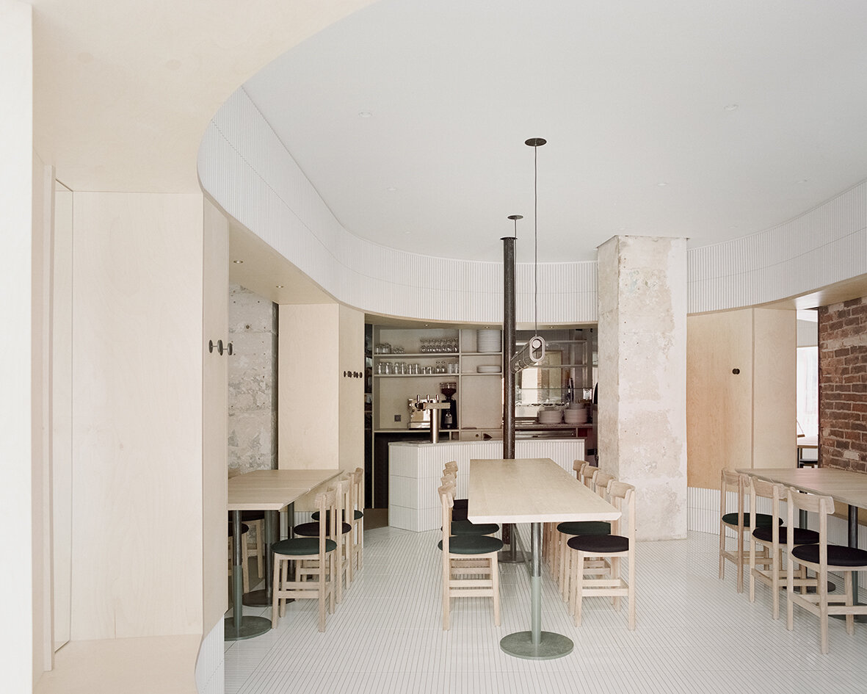
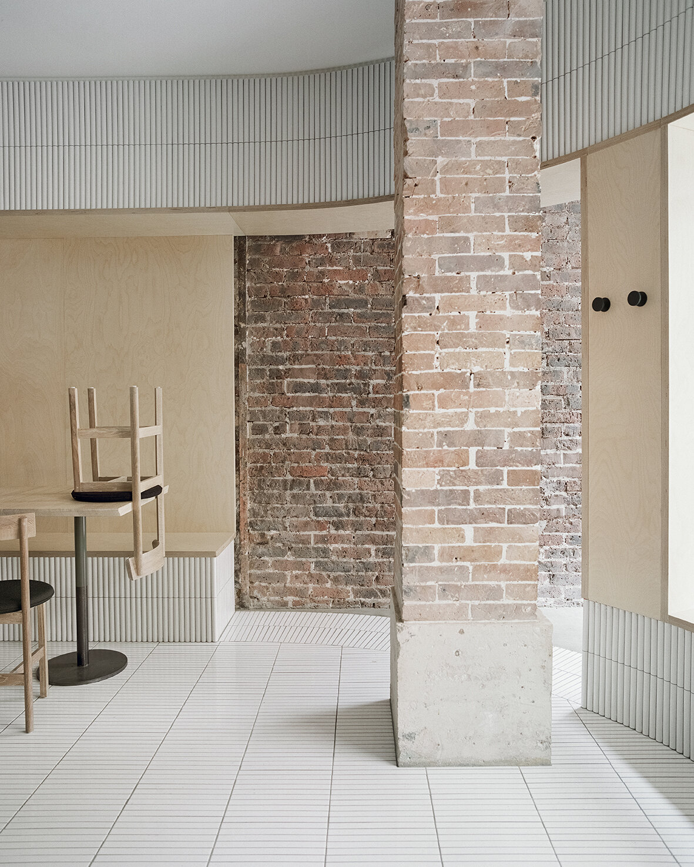
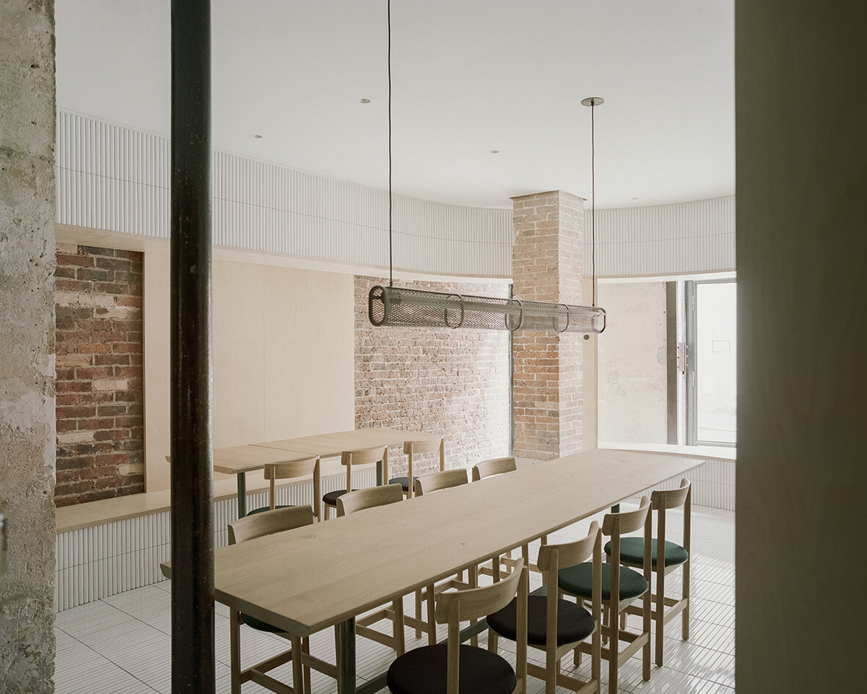
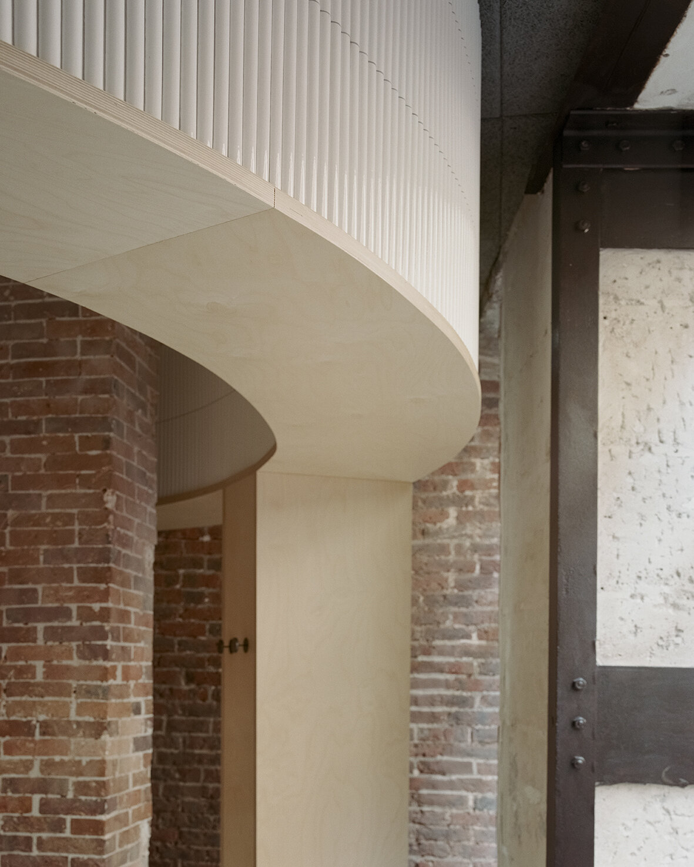
The new raw-steel-framed fully-operable glass façade maintains a visual continuity between the street and the venue and effectively extends the public realm into the interior. As guests enter the space through the main door, they see the clash of juxtaposing old and new materials, telling a story of sophistication with fresh textures of tile, glass and wood. Mirrors are placed strategically to create dynamic perspectives and voyeuristic moments between interior and exterior while inviting guests into cross gazes. The spatial and material strategies deployed to create a layered reading against the historical backdrop, offering guests a variety of experiences to explore within the space - moments of both public introversion and private extroversion.
Despite the compact 52 square meters of usable area, Neri&Hu’s asserts two figures into space: an oblong volume forming an arena-like enclosure that integrates all the functional needs of seating, display, chef’s preparation counter, privacy screen, as well as a round shape containing the wood-burning oven. Clad in handmade convex-curved white ceramic tiles, the enclosure features large openings framed with thick birch plywood that become seating benches for guests. Entering the arena, where the floor is adorned with narrow white ceramic tiles, guests are instantly transformed from spectators to performers on stage. The central communal table features a long custom pendant light above, while a series of lights by Viabizzuno create a stark modern contrast on the old limestone wall. Custom wood and fabric chairs, manufactured by De La Espada, are designed by Neri&Hu specifically for Papi Restaurant to fit within the limited footprint.
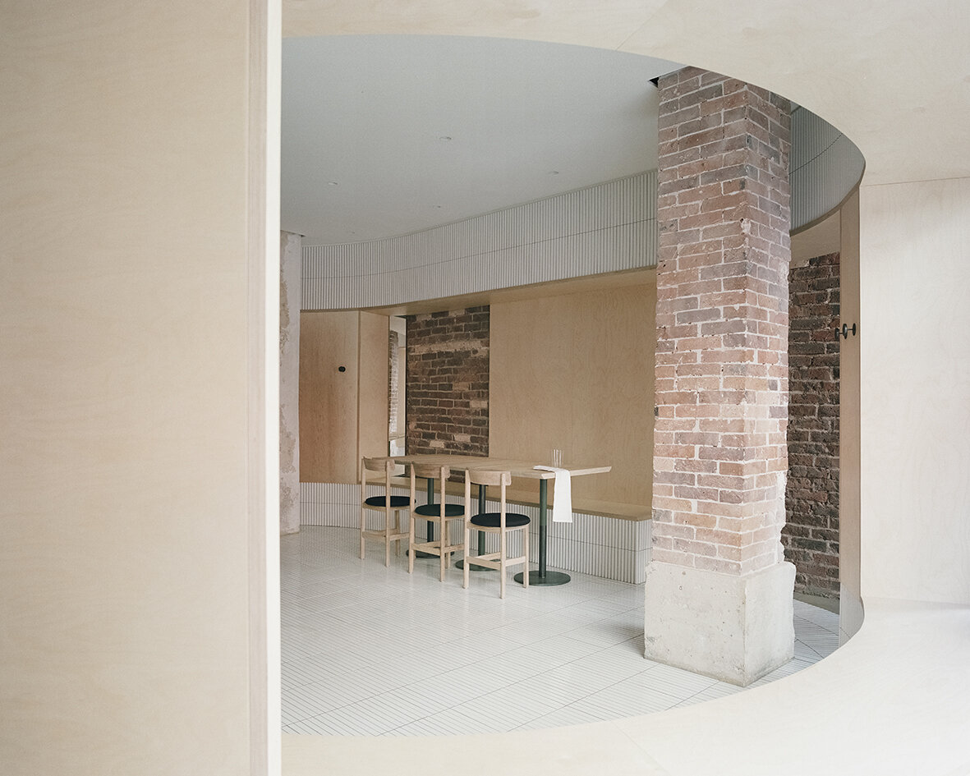

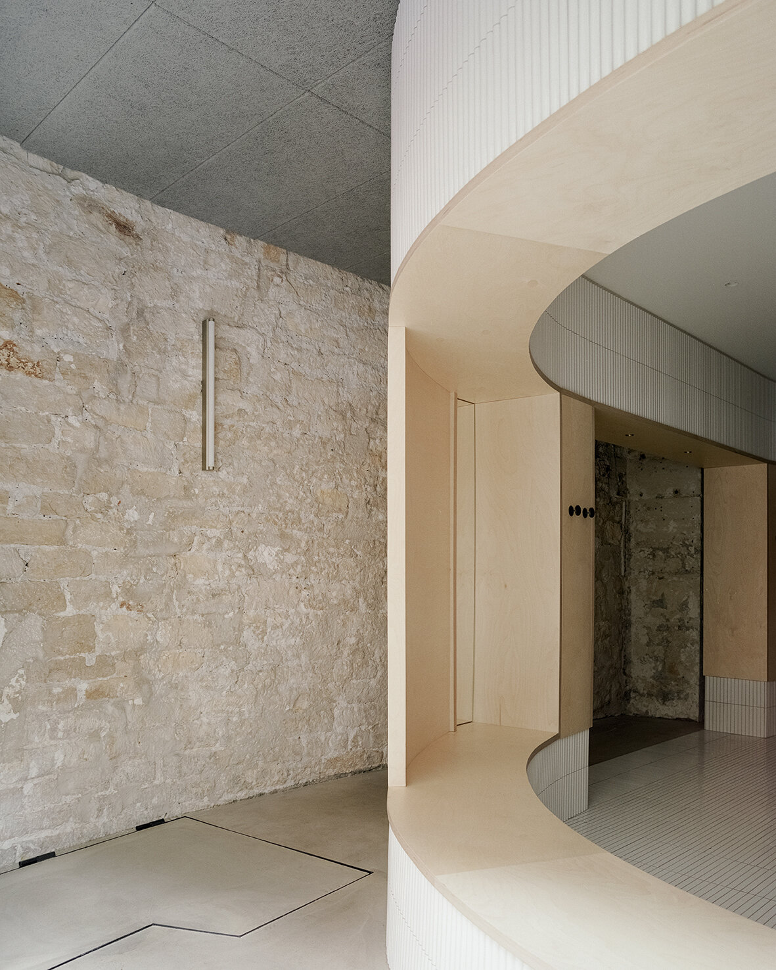
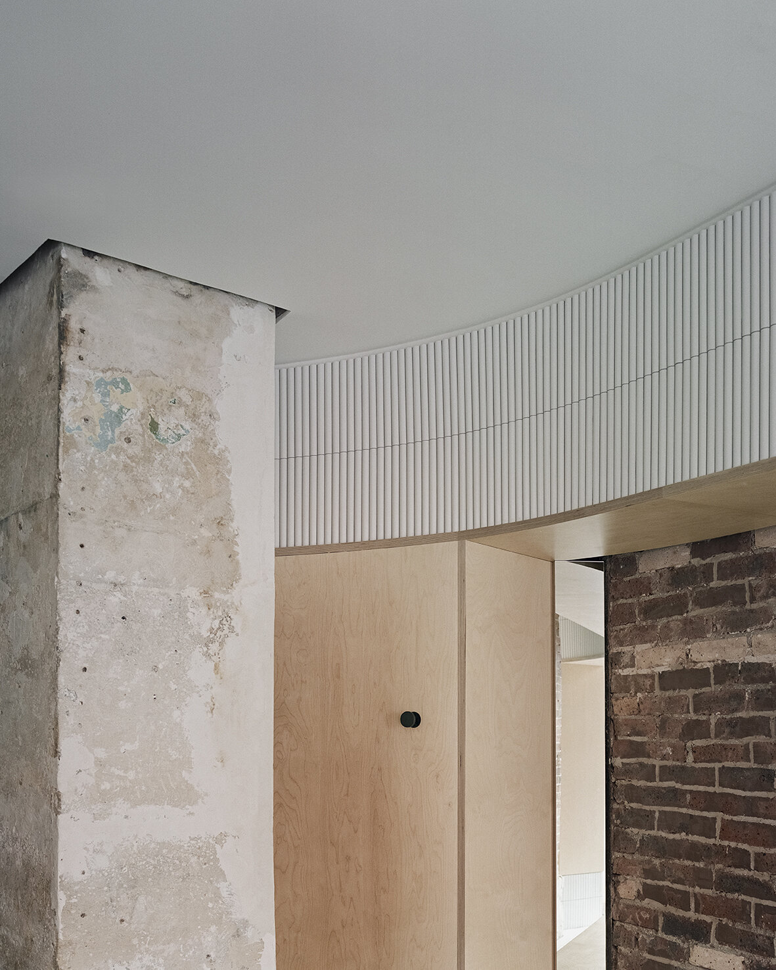
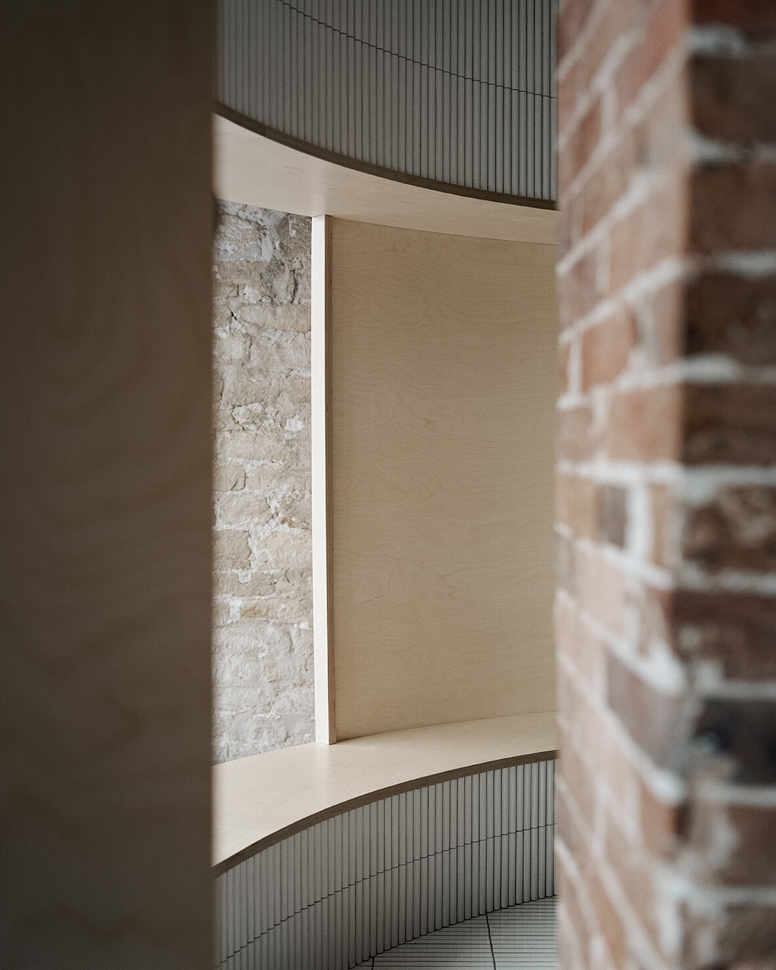
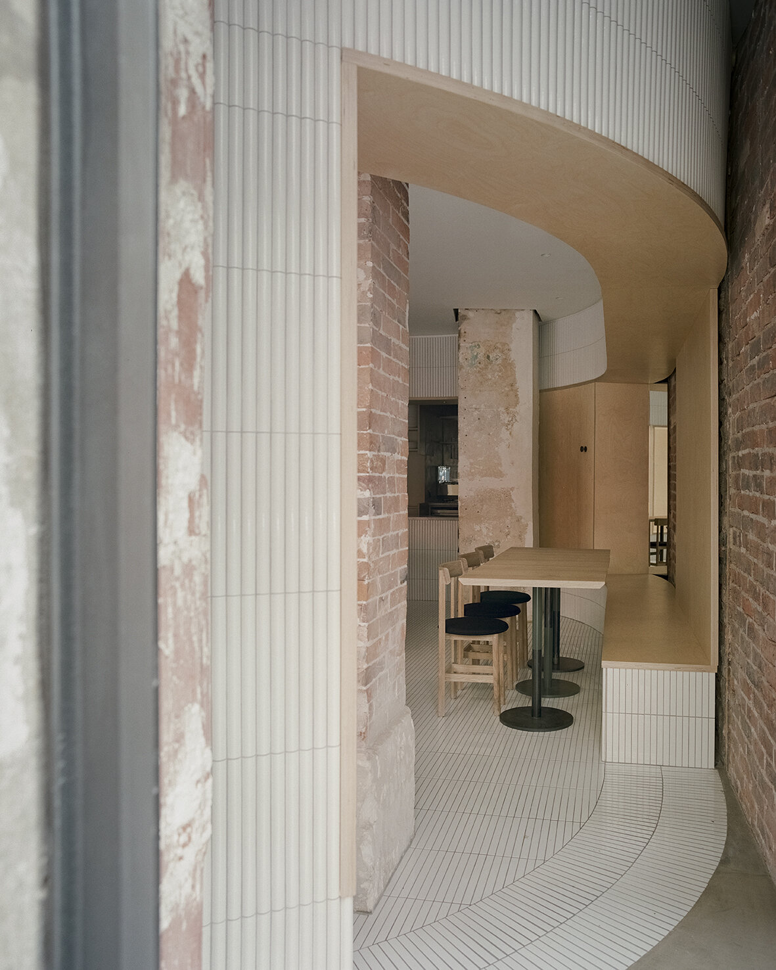
Minimalism in an environment of expressionism
Designed by BAU (Brearley Architects + Urbanists), Tonglu Archives Building is located in Hangzhou, China. In China, the perimeter block typology doesn't usually return the Floor Area Ratio (FAR) necessary to satisfy inner-urban densities. This leads to an over-reliance on detached towers to meet FAR requirements. The perimeter block with a tower extrusion, however, presents a useful hybrid.
'it is the least we could do: minimalism in an environment of expressionism.' - Steve Whitford (Partner)
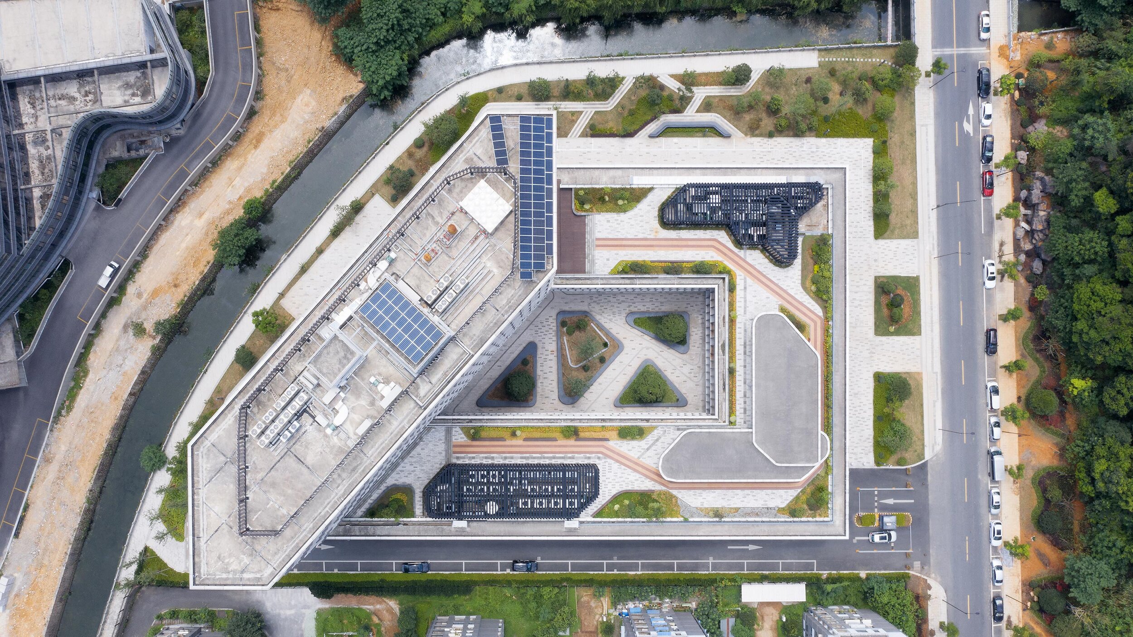
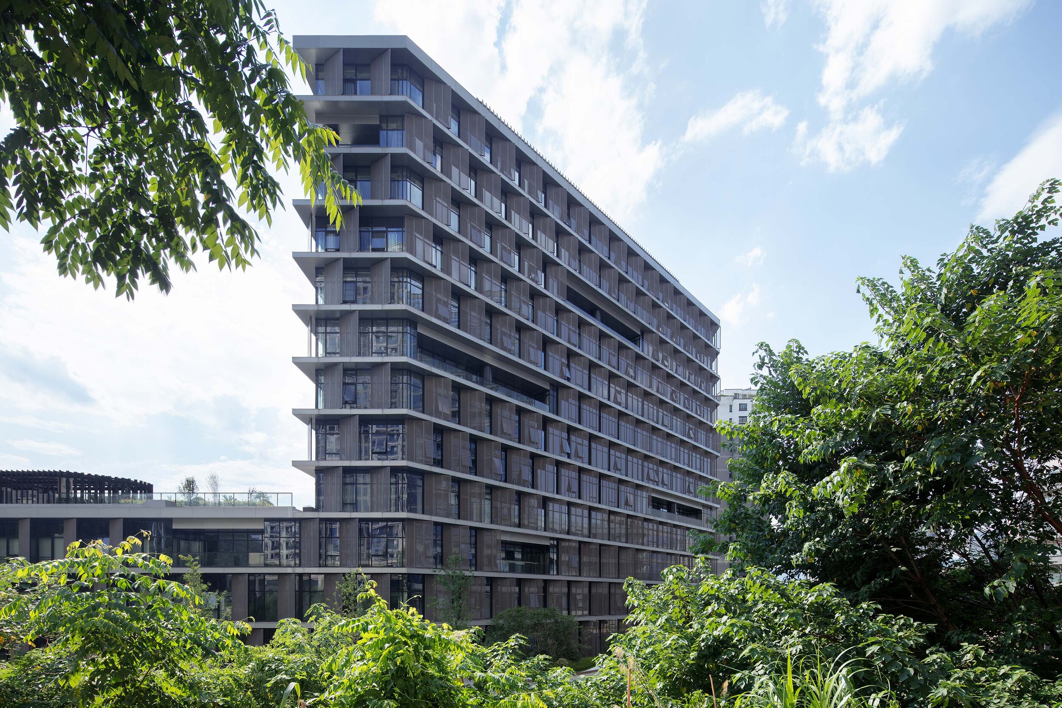
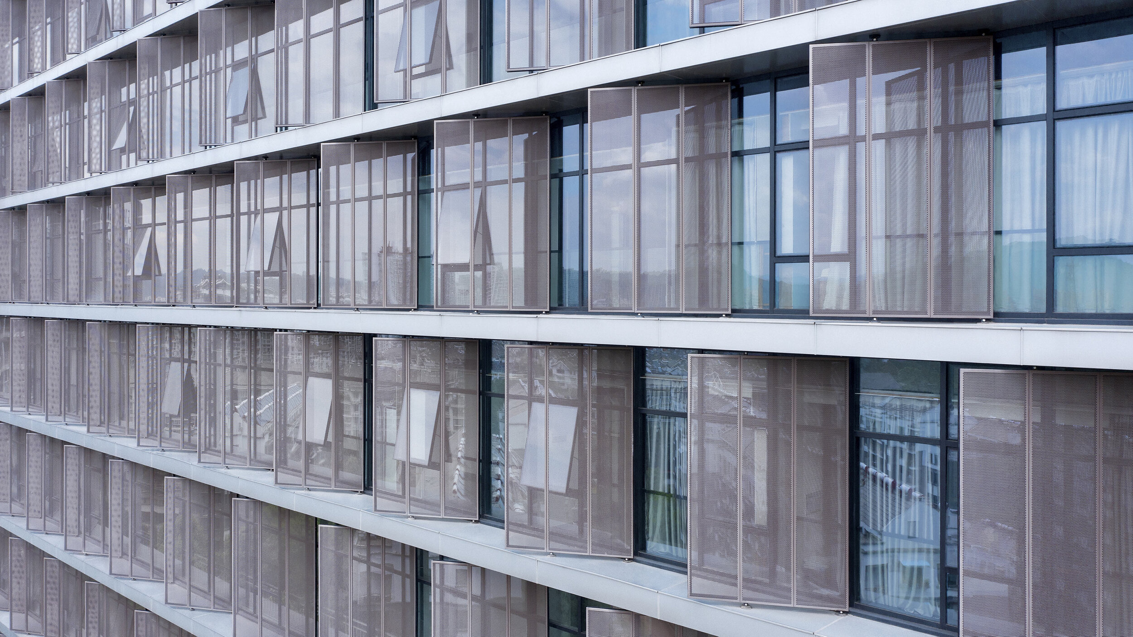
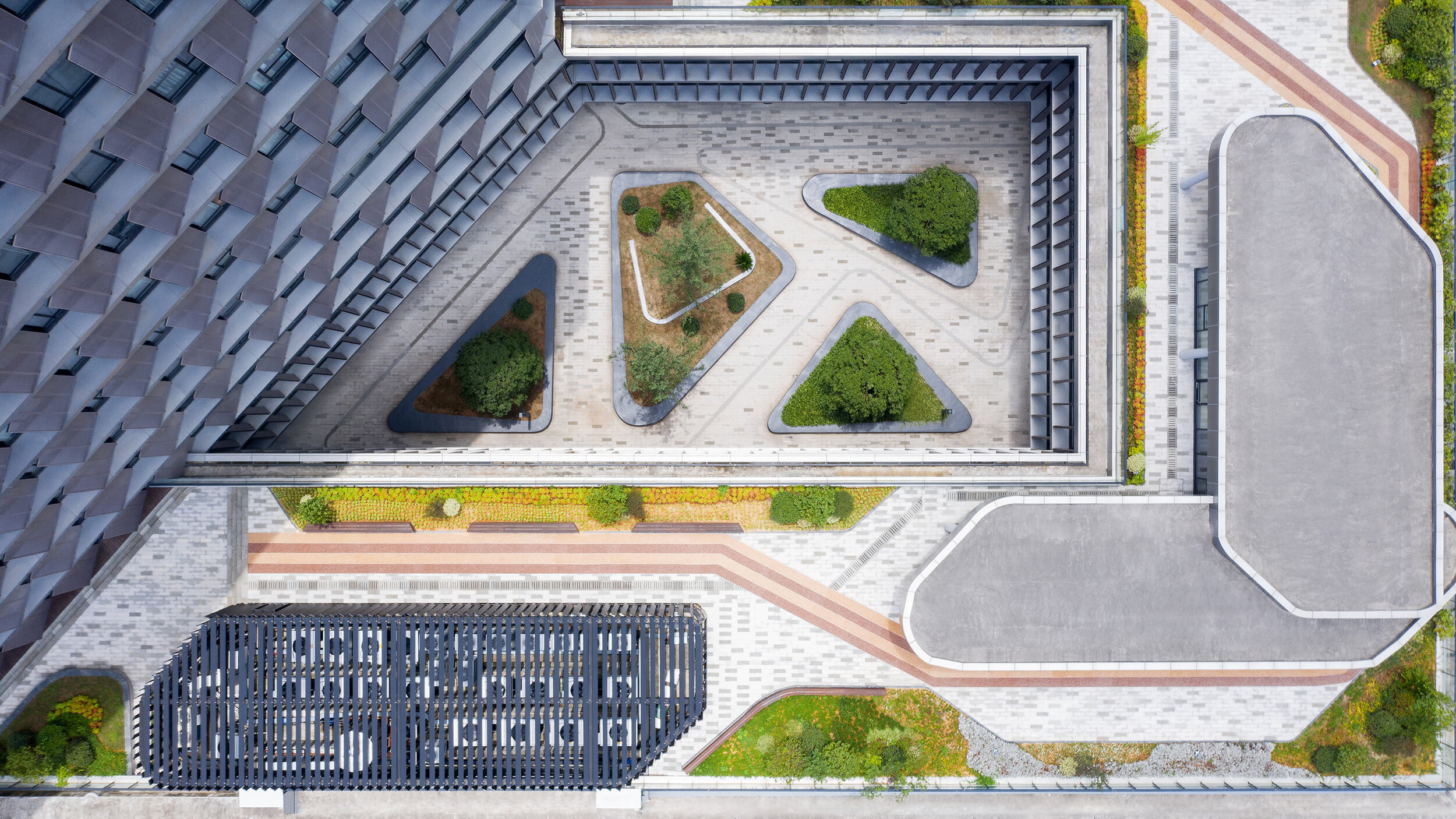
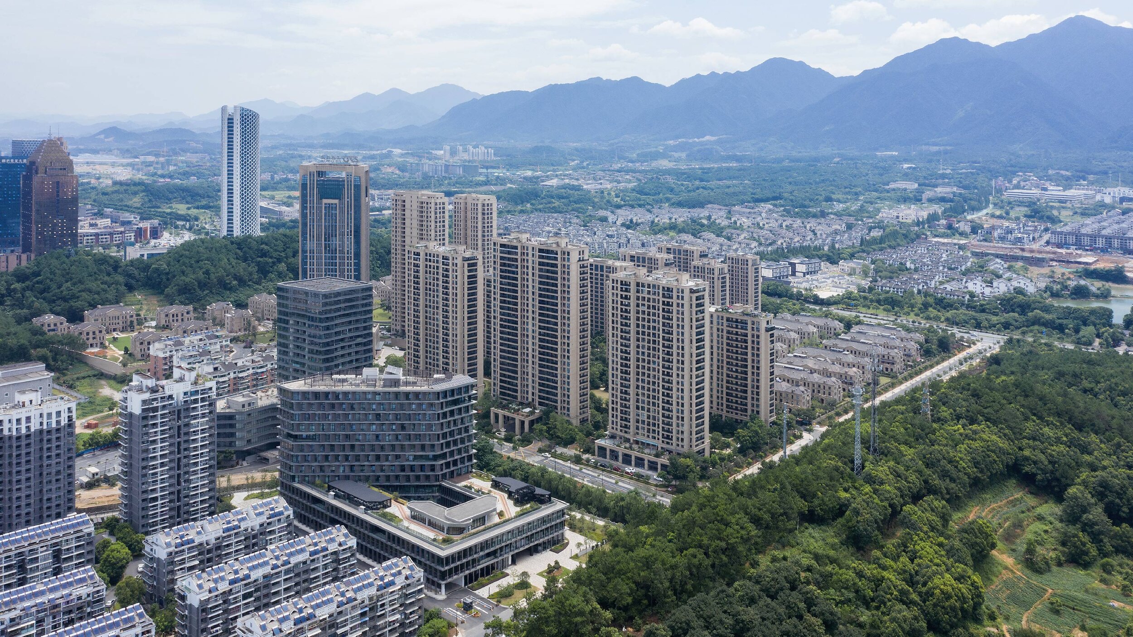
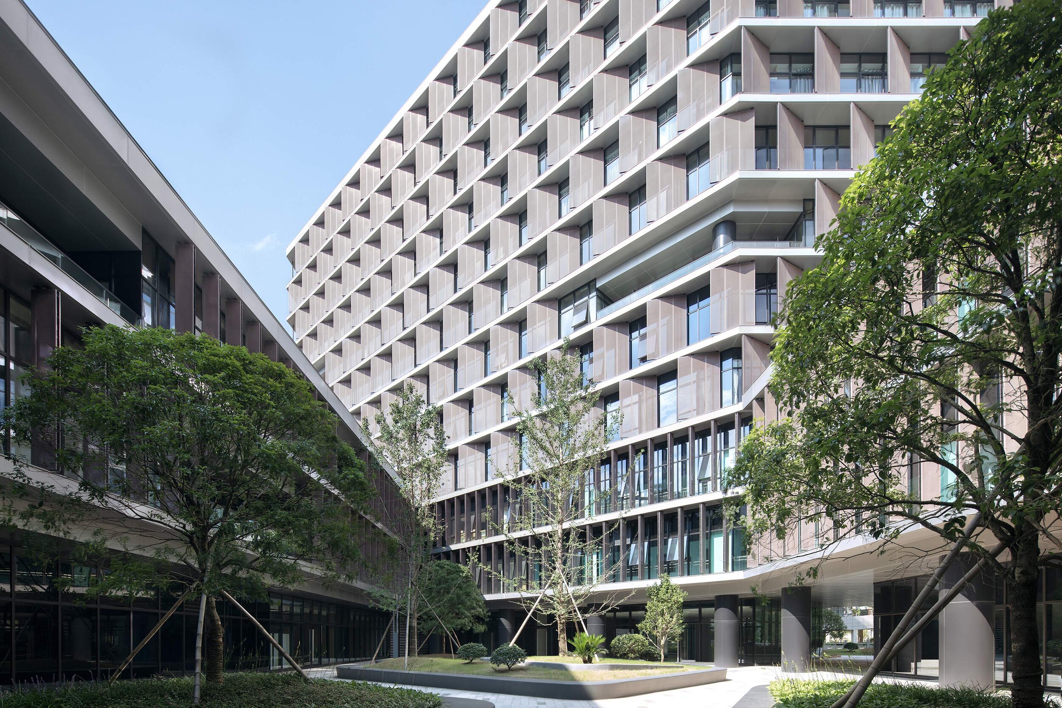
Hybrid typology
Designed by BAU (Brearley Architects + Urbanists), Tonglu Archives Building is located in Hangzhou, China. In China, the perimeter block typology doesn't usually return the Floor Area Ratio (FAR) necessary to satisfy inner-urban densities. This leads to an over-reliance on detached towers to meet FAR requirements. The perimeter block with a tower extrusion, however, presents a useful hybrid.
The advantages of the perimeter block are combined with the capacity of the tower to maximize floor area. (Positive reinforcement of active urban street edges; well ventilated and naturally lit building interiors; and an internal courtyard that has the options of being private, semi-private-semi-public, or public space)
Metal petals
Surprisingly, all facades required vertical screens to prevent unwanted heat gain. Elegantly thin slab edges are projected past the window line and form horizontal ledges to sit vertical perforated metal sunscreens. These screens are closed enough to block the sun, yet open enough to not impede views out. Decks are then cut into the petals to provide outdoor space for each floor level and subtle visual relief to the petals' wall.
Minimalism 1. – Expressionism 0.
The program for this local government building is different: document archives, testing laboratories, staff canteen, a commercial street-front cafe, and a variety of closed and open office spaces. This suggests an architectural articulation of these programs. Besides, the typological hybrid offers an indication of the perimeter building and the tower.
However, rather than exploring these apparent solutions, the questions posed were: What are the program's differences? What are the differences generated by combining the perimeter block and tower typologies? And finally, what is the least we need to do to engage with these differences?
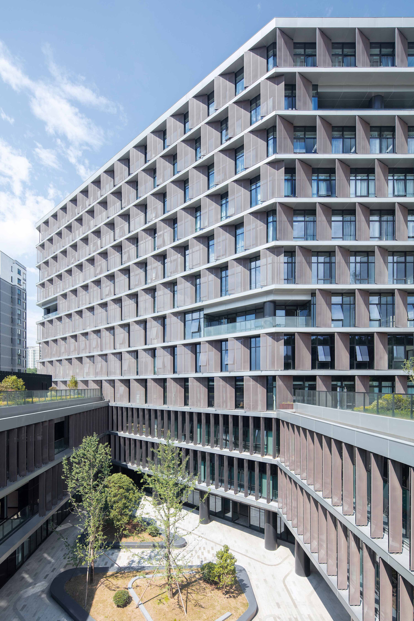
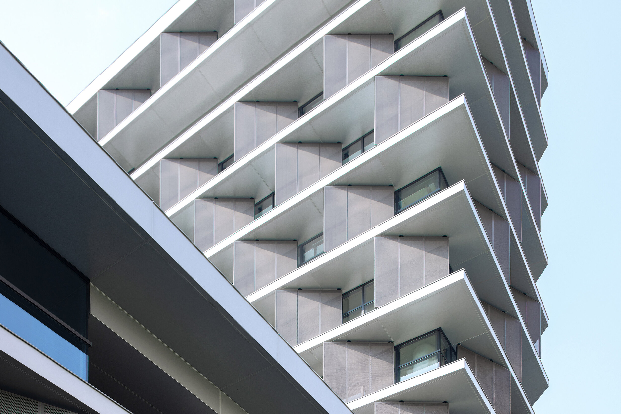
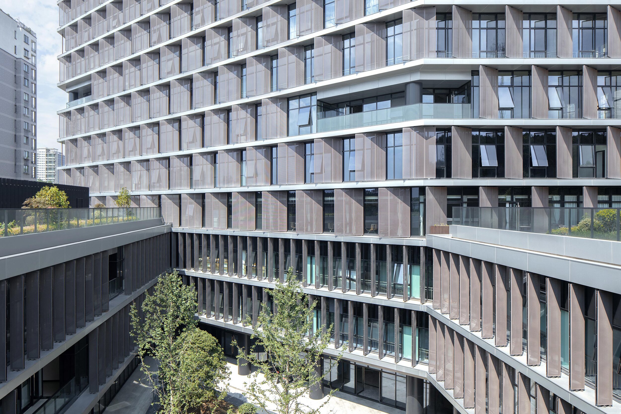
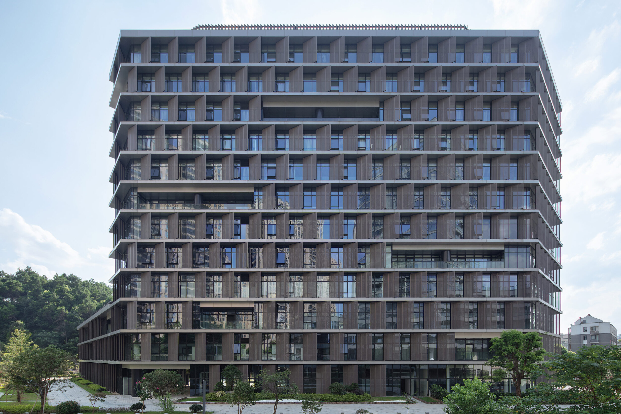
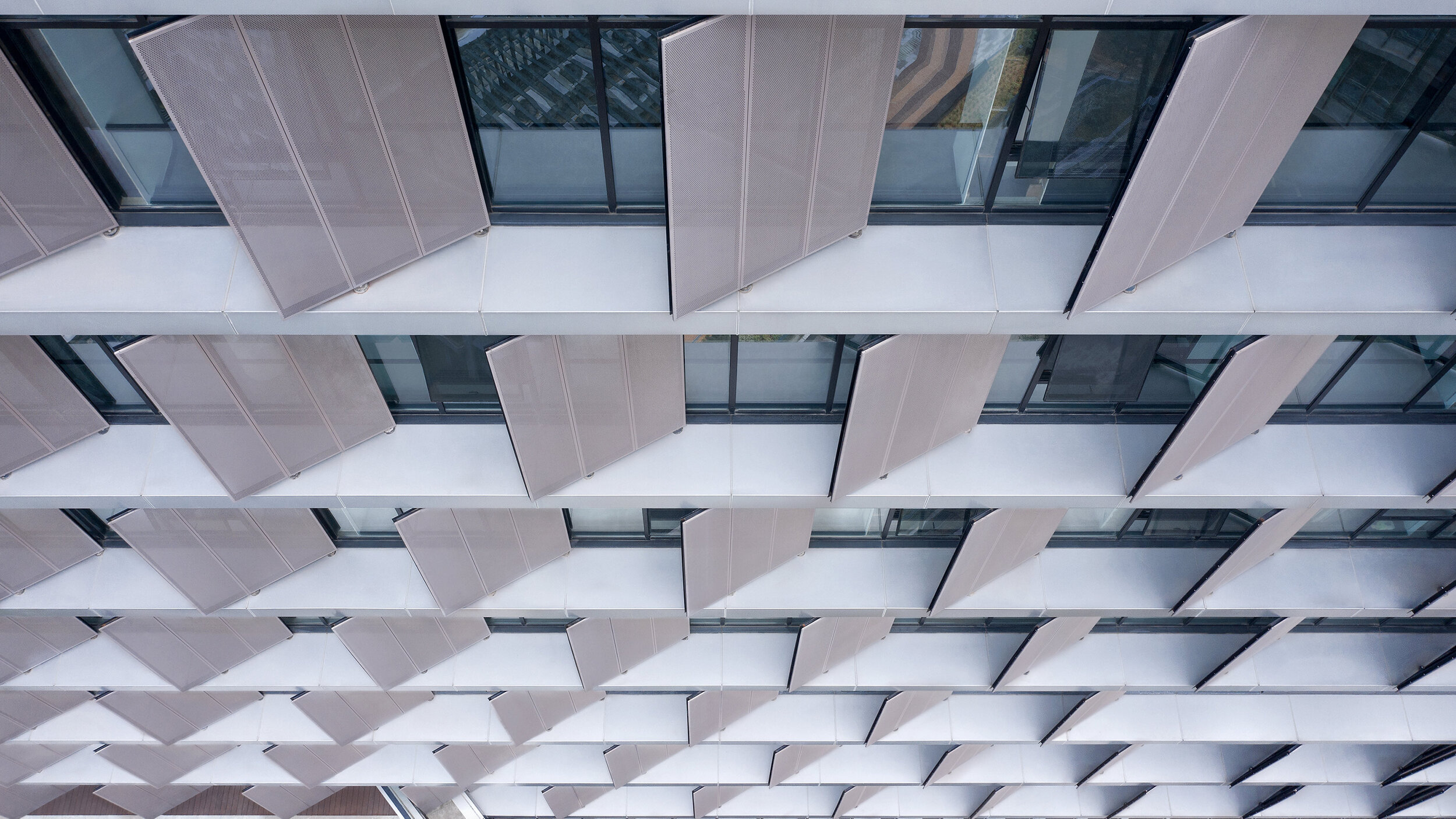
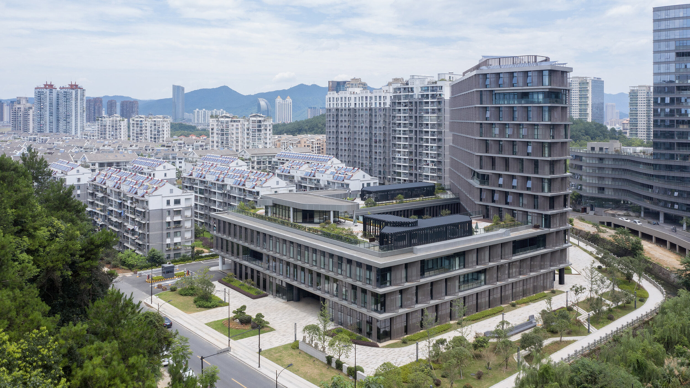
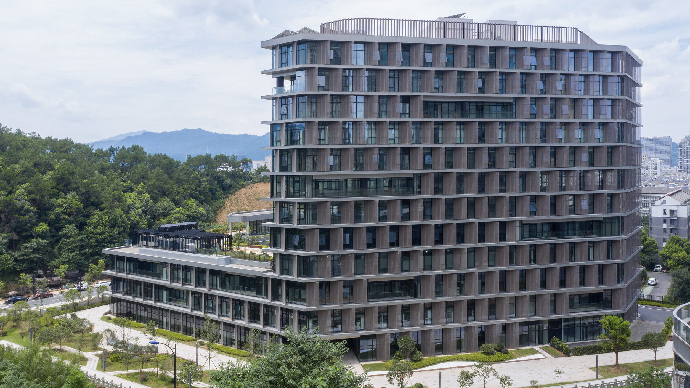
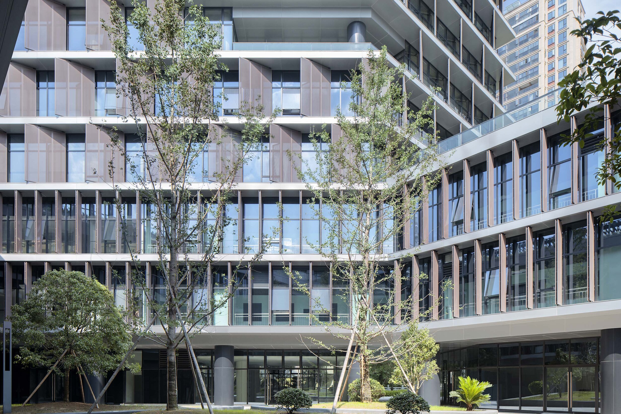
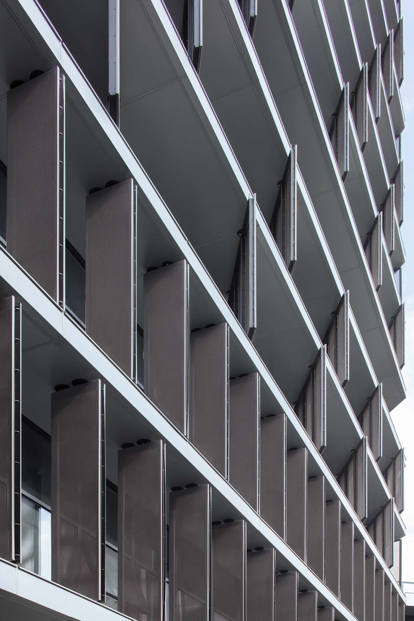
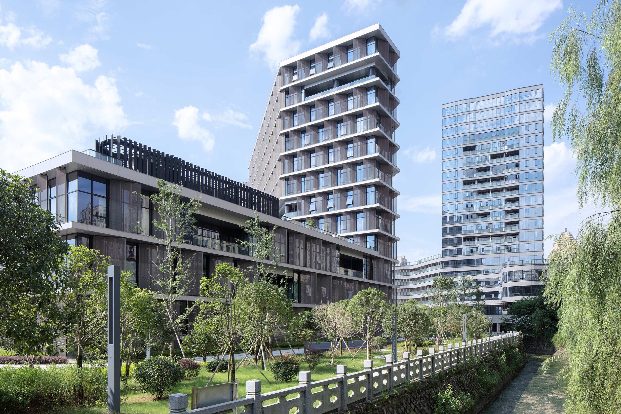
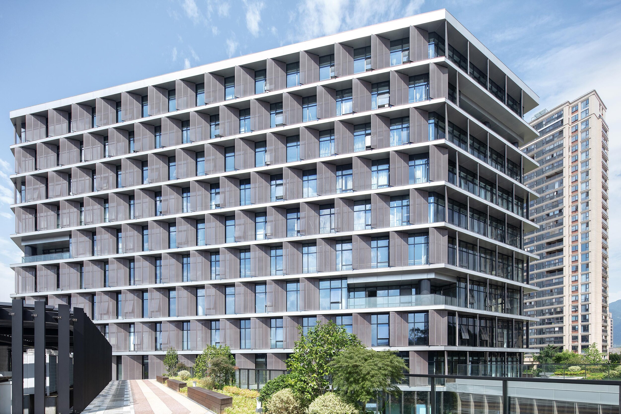
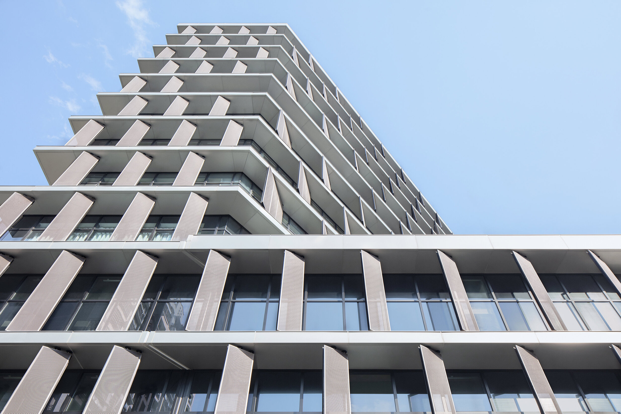
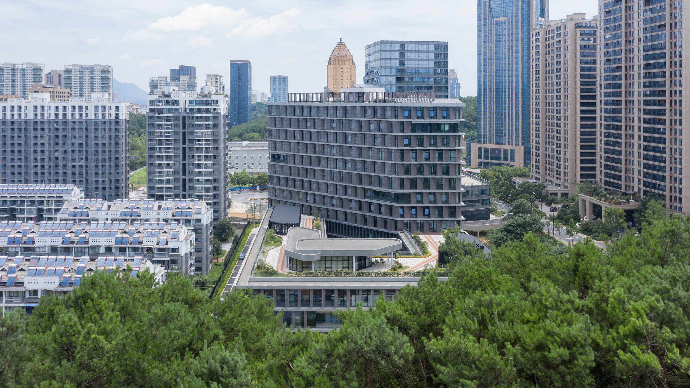
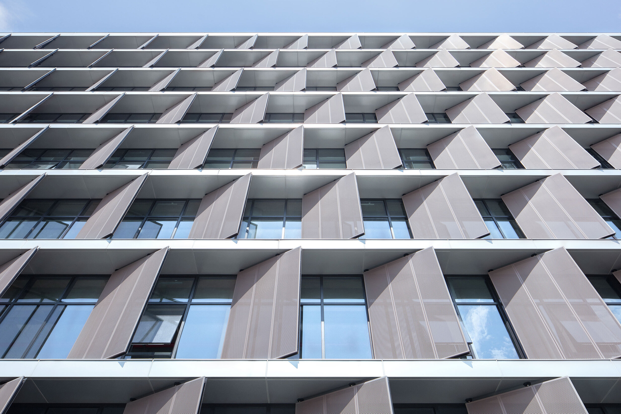
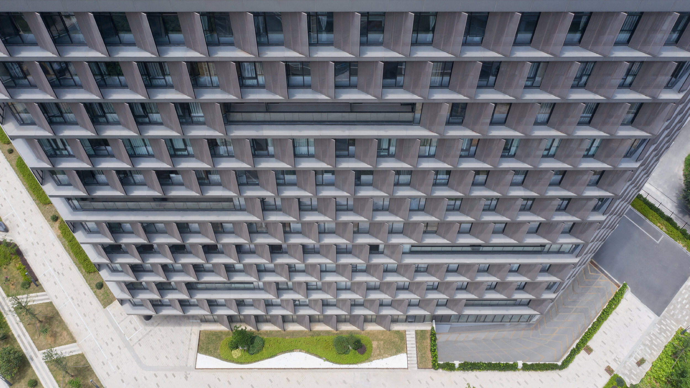
Semi-public courtyard
This centralized circulation strategy creates a semi-public outdoor space and provides opportunities for encounter and exchange among different public departments. It also provides an active area for lunch in a protected courtyard landscape.
The courtyard directly links the public footpath off the main southern entrance to a proposed pedestrian bridge to the northeast of the site. This diagonal shortcut further reinforces the semi-public nature of the courtyard.
Roofscape as displaced landscape
To encourage the staff to get out of the building and enjoy the river frontage or the courtyard, the paving from the ground floor interiors flows directly into the yard and out to the river's edge – a robust strategy for the future, when the ground floor develops more pubic and/or commercial programs.
The tower overlooks the perimeter block roof, and this space provides an opportunity for a significant private outdoor space for the building tenants. A garden pavilion for staff lunches or informal meetings sits within a roofscape that presents as a displaced landscape. The staff canteen opens on to this roofscape. Plant rooms have been disguised as additional garden pavilions.
More visible than we think
In a commercial and retail environment where every building is trying hard to be seen as different from its neighbours, advertising and signage dominate streetscapes. Buildings are becoming extensions of corporate logos and marketing campaigns – a minimal, elegant and calm public building may be more visible than we think.
Project Data
Project Name: Hangzhou Tonglu Archives Building
Project Status: Completed 2019
Location: Tonglu, Hangzhou, Zhejiang Province
Client: Tonglu Urban Development and Management Co., Ltd.
Typology: Office
Program: Document archives; testing laboratories; office.
Year: 2016—2019
GFA: 26,700 m²
Construction Cost: RMB 136 million
BAU Project Team: James Brearley, Jens Eberhardt, Chen Zhiyong, Luo Huaili, Steve Whitford, Gao Weiguo, Chen Jian
Builder: Hangzhou Harbour Construction Co., Ltd.
Engineer+Documenting LDI: China United Engineering Company
Photographer:Xia Zhi
AMAN NAI LERT RESIDENCES BANGKOK TO DEBUT IN 2023
In anticipation of its ceremonial ground-breaking in the fourth quarter of 2020, the latest urban Aman Residences will soon rise in one of the most vibrant destinations for global travellers, Bangkok. Pre-eminent hotel and resort brand Aman has signed a long-term partnership with Nai Lert Park Development, a subsidiary of Nai Lert Group, to manage Aman Nai Lert Bangkok, which will comprise of branded residences as well as a luxury hotel slated for completion in2023.
Aman, together with Nai Lert Group, mark a milestone with a formal sales launch and ground-breaking for Aman’s first branded residences in Bangkok
In anticipation of its ceremonial ground-breaking in the fourth quarter of 2020, the latest urban Aman Residences will soon rise in one of the most vibrant destinations for global travellers, Bangkok. Pre-eminent hotel and resort brand Aman has signed a long-term partnership with Nai Lert Park Development, a subsidiary of Nai Lert Group, to manage Aman Nai Lert Bangkok, which will comprise of branded residences as well as a luxury hotel slated for completion in 2023.
Aman Nai Lert Residences Bangkok has been met with an exceptional level of enthusiasm in advance of its formal sales launch, which is scheduled for 10th September. A preview gallery of the residences has also been newly completed in time for the launch.
Nestled in the century-old tropical gardens of Nai Lert Park, Aman Nai Lert Bangkok will offer a unique connection to the rich heritage and history of Bangkok enhanced by the gracious traditions of Thailand. A haven of calm amid the leafy embrace of its namesake park, residences of unrivalled style and luxury will rise from its leafy canopy alongside a 52-suite Aman hotel. World-renowned architect, Jean-Michel Gathy, founder of Denniston and a long-time collaborator of Aman is tasked with conceiving a contemporary urban sanctuary of architectural distinction inspired by the stunningly vast Nai Lert Park, which has been owned exclusively by the Nai Lert family since 1915.
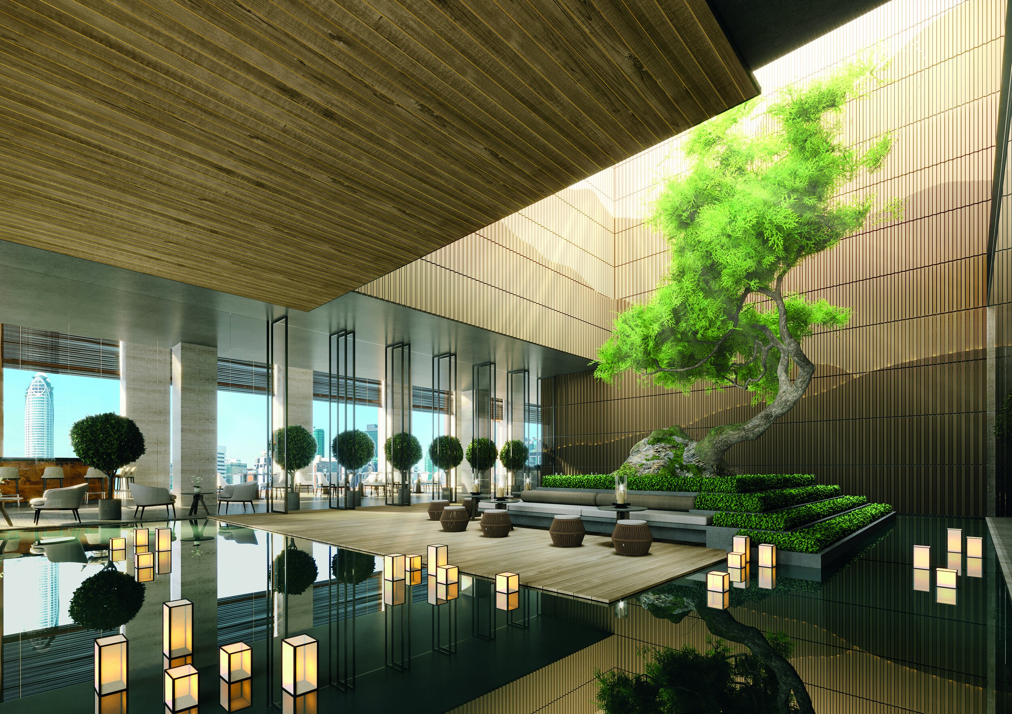
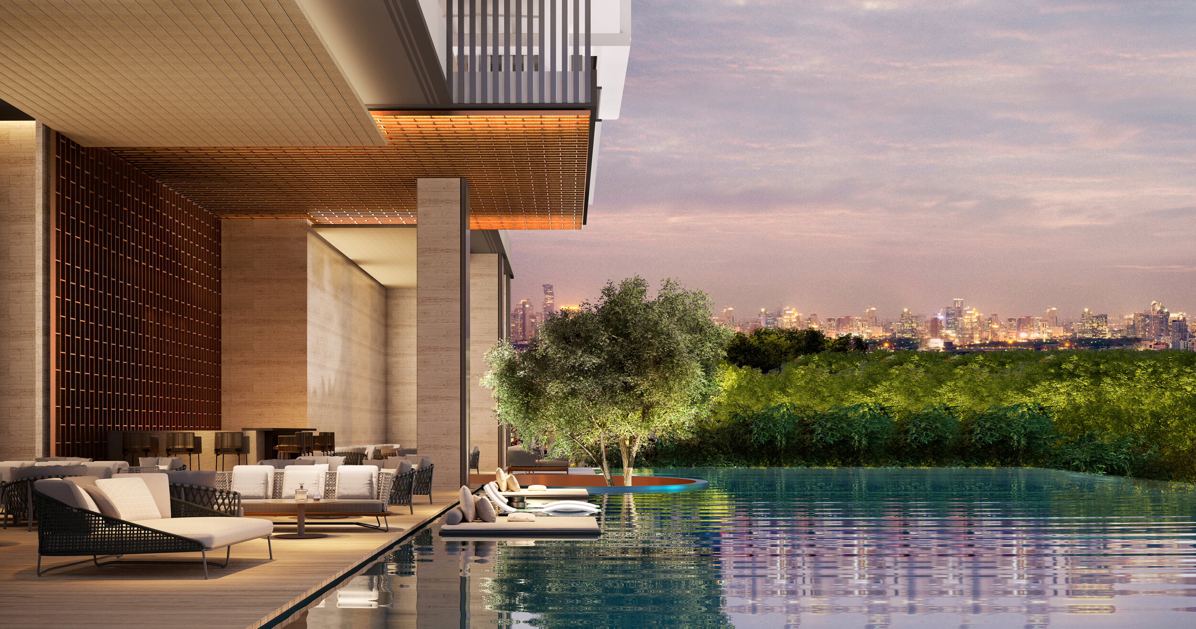
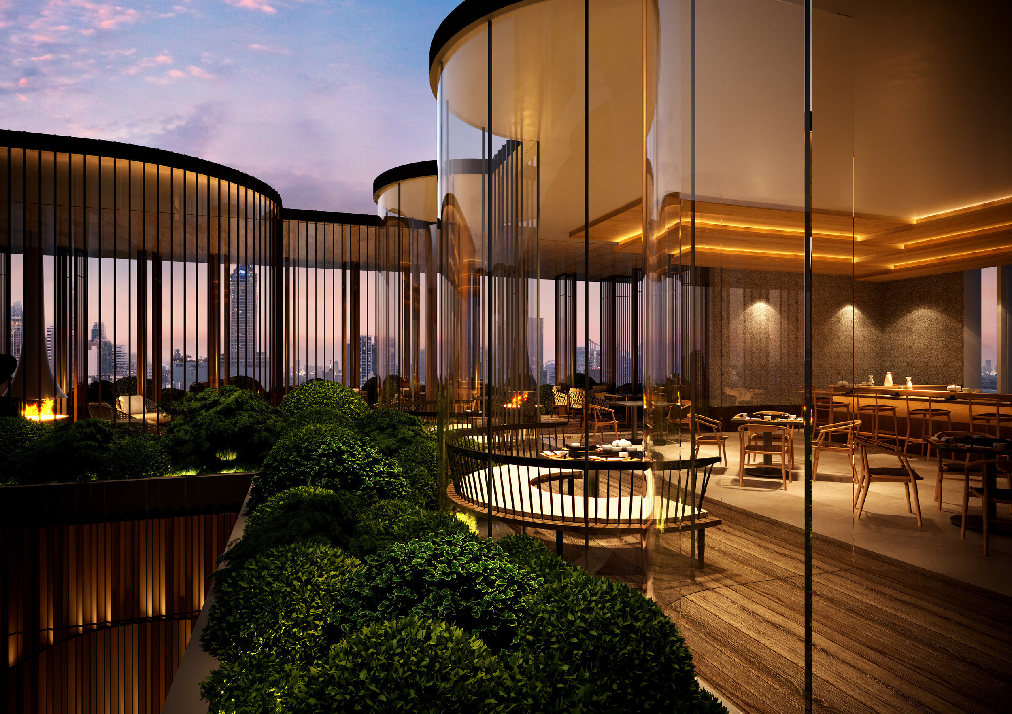
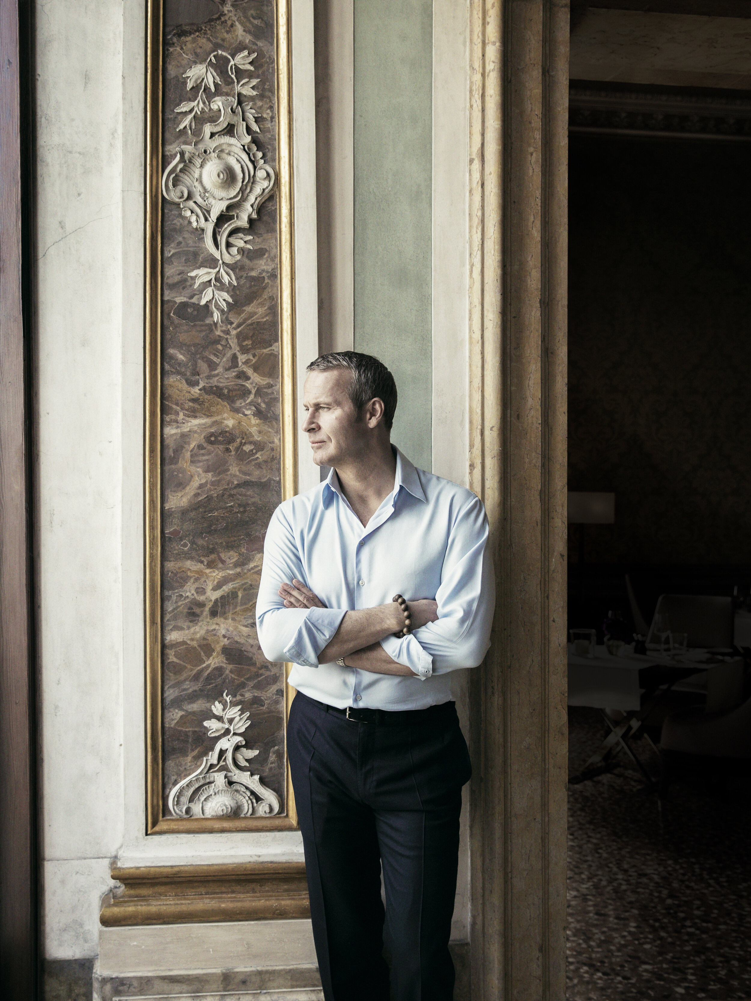
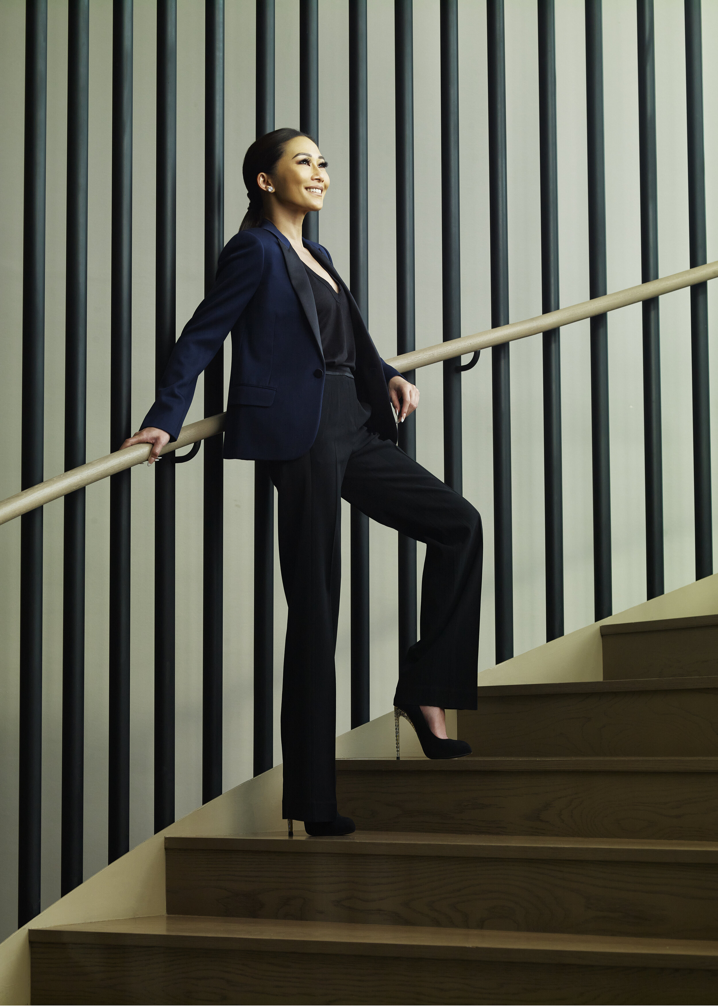
The harmony of the architecture and design, combined with elements of the local milieu, is a classic hallmark of any Aman, and this is no exception. At the same time, every Aman destination draws inspiration from the culture and history of its location. Gathy sought to remain faithful to the Aman identity, at the same time drawing upon a rich tapestry of influences at Nai Lert Park Heritage Home to infuse an exceptional and authentic sense of place.
Housed within a 36-storey edifice in Nai Lert Park, Aman Nai Lert Residences Bangkok will be built in the spirit of Aman and located on floors 11 to 28 providing a lofty sanctuary amidst the lush oasis of the park. With uninterrupted views of Nai Lert Park and the Bangkok skyline, the residences will be limited in numbers with no more than 50 units split across 18 floors. The one-, two-, and three-bedroom units and penthouses have a private entrance, offer an abundance of space, and most feature private terraces.
Residents and their guests will have access to several exclusive residents-only facilities. These will include a private Dining Room & Lounge serviced by its dedicated chefs, a Garden Lounge with a library and business centre opening directly onto Nai Lert Park, and a private infinity swimming pool on the 30th floor. A private Aman Fitness Centre and Yoga/Pilates Studio will be for the exclusive use of residents and their guests. They will also enjoy preferential access to the hotel’s comprehensive Holistic Wellness Centre and all its facilities.
Residence amenities will also include a private Aman Kids’ Club and a children’s swimming pool, as well as a private garden within Nai Lert Park. At this moment in time, access to space and nature has never been so important.
Also, among the intuitively selected additional offerings at the pet-friendly property are the Nai Lert Butlers, in-residence spa and salon, sommelier, chef and dining services, and “away from home” maintenance.
For more information, please visit: https://www.aman.com/resorts/aman-nai-lert-bangkok
Dassault Systèmes x Morphosis
Design in the Age of Experience
Anne Asensio of Dassault Systèmes speaks to Thom Mayne and Kerenza Harris from Morphosis about their collaboration on the "Interfaces" installation during Milan Design Week in April 2019
In the run-up to their collaborative installation Interfaces - set to be revealed during Milan Design Week in April 2019 - Dassault Systèmes and Morphosis discuss the interplay between science, art and design and the role of data and design thinking when applied to real-world issues facing urban environments today and in the future.
During Milan Design Week 2019, Dassault Systèmes returns to the exhibition space Superstudio Più. This is the leading 3D design software company’s latest collaboration with influential members of the design community, to reinforce its mission to create a more sustainable, resilient and regenerative world through design.
Dassault Systèmes’ event “Design in the Age of Experience” examines how pioneering innovations can drive change in our cities, mobility networks, energy use, and daily endeavors to reduce humankind’s damaging impact on our planet. Visitors are encouraged to experience solutions provided by Dassault Systèmes’ 3DEXPERIENCE platform through a varied program of activities throughout the week.
“Architects and designers are defining our habitat, our living experiences. In a ‘now’ hybrid, data enabled, mixed virtual and real environment, Morphosis’ installation is projecting a regenerative future by questioning our relation to the world.”
Anne Asensio,
Vice President of Design Experience & Innovation, Dassault Systèmes”
“Interfaces” by Morphosis
Following the success of the 2018 collaboration with global thought leaders Kengo Kuma, Daan Roosegaarde, Wesley Goatley and Superflux, this year’s Design in the Age of Experience will feature “Inter faces,” an immersive installation created in collaboration with Los Angeles-based architecture practice Morphosis.
Thom Mayne, Kerenza Harris and Eric Meyer of Morphosis will reveal this interactive experience examining the role of design thinking when applied to real-world issues facing urban environments today and in the future. The exhibition takes as its content real models and data from Morphosis’ projects, designed with Dassault Systèmes’ software solutions. Using augmented reality and digital projection, “Interfaces“ immerses viewers in an interplay of data and decisions embedded in the contemporary design process.
Animated rotating panels are transformed into interfaces that connect human experience to contemporary design environments: solar and energy efficiency studies, human experience parameters such as interior climate, material economies, production streams and the building’s relationship to its urban context.
Thom Mayne, Principal Founder, Morphosis Architects
“The installation is part of an ongoing collaborative merging of digital work - that’s Dassault Systèmes’ world - and the world we work in as architects. It represents the alignment of these two worlds, an alignment that entails a different definition of who architects are and how they contribute to the
world. Through this alignment, there is clear opportunity for a radical expansion of our role to address broader urban infrastructure, global social and environmental issues, and large scale projects. But the dialogue is essential. We wouldn’t operate under the same terms without this collaboration.”
Thom Mayne, Principal Founder, Morphosis Architects”
This open conversation as part of Dassault Systèmes' varied conference program during Milan Design Week
INTERFACES : Discover the Morphosis Installation
Daily from 11.30am to 12.15pm
RIBA International Prize 2018 - The world’s best new building Brazilian school
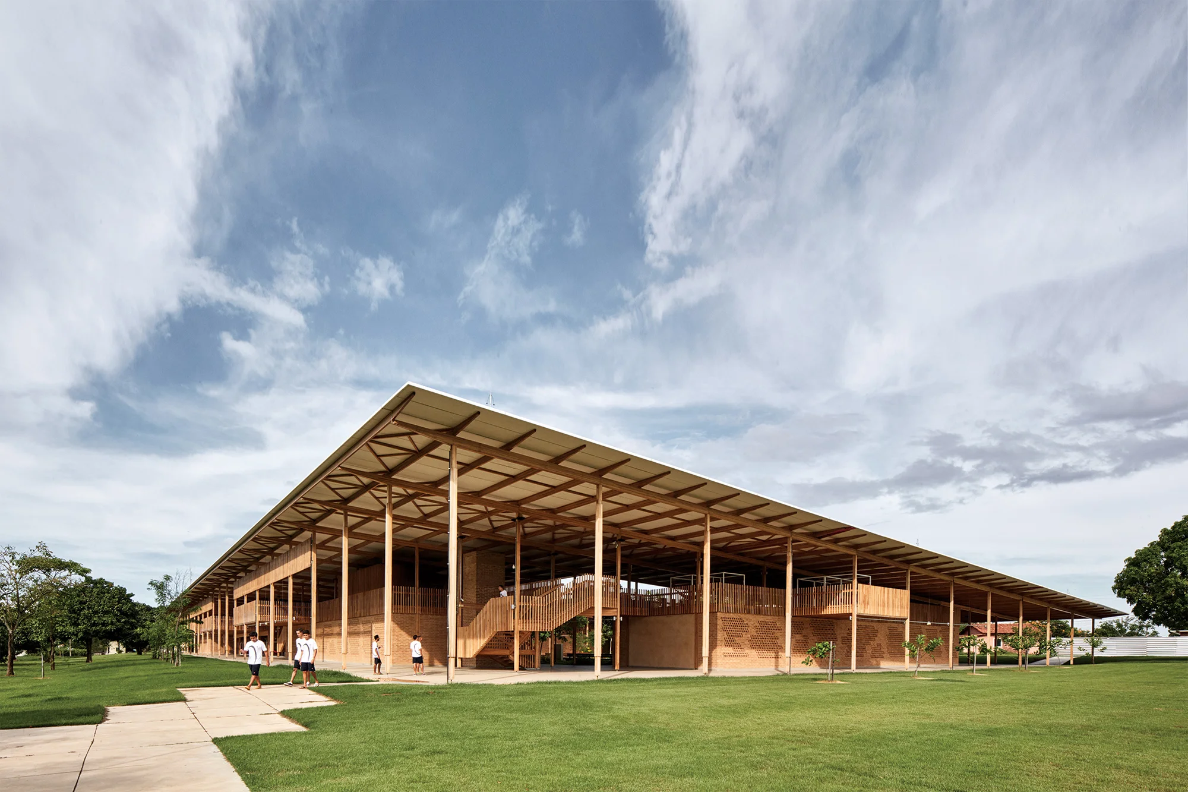
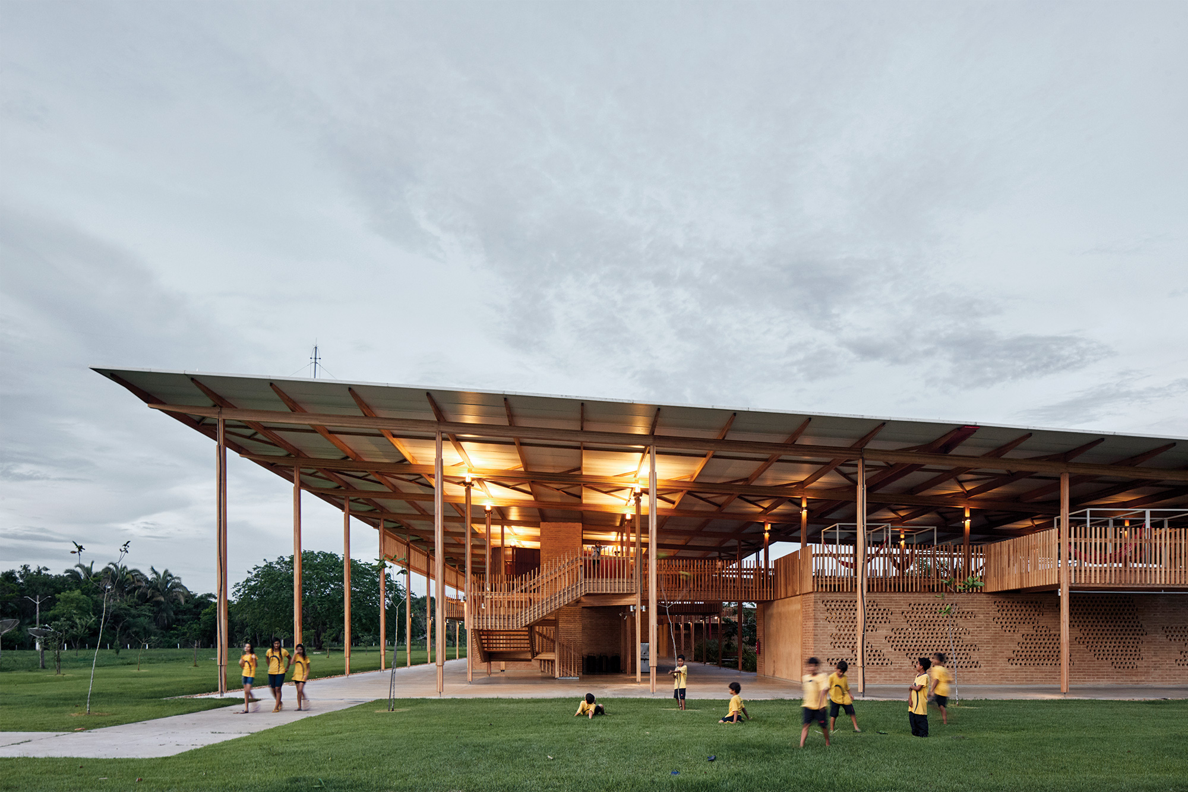
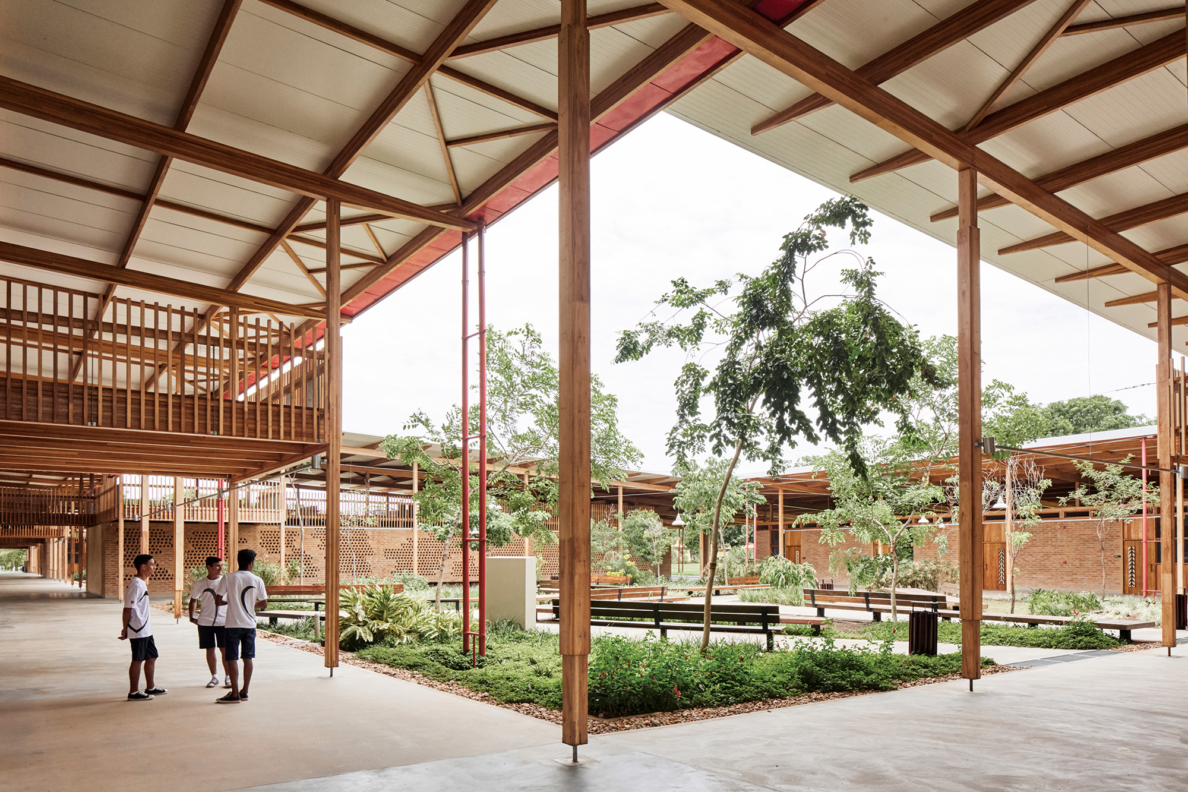
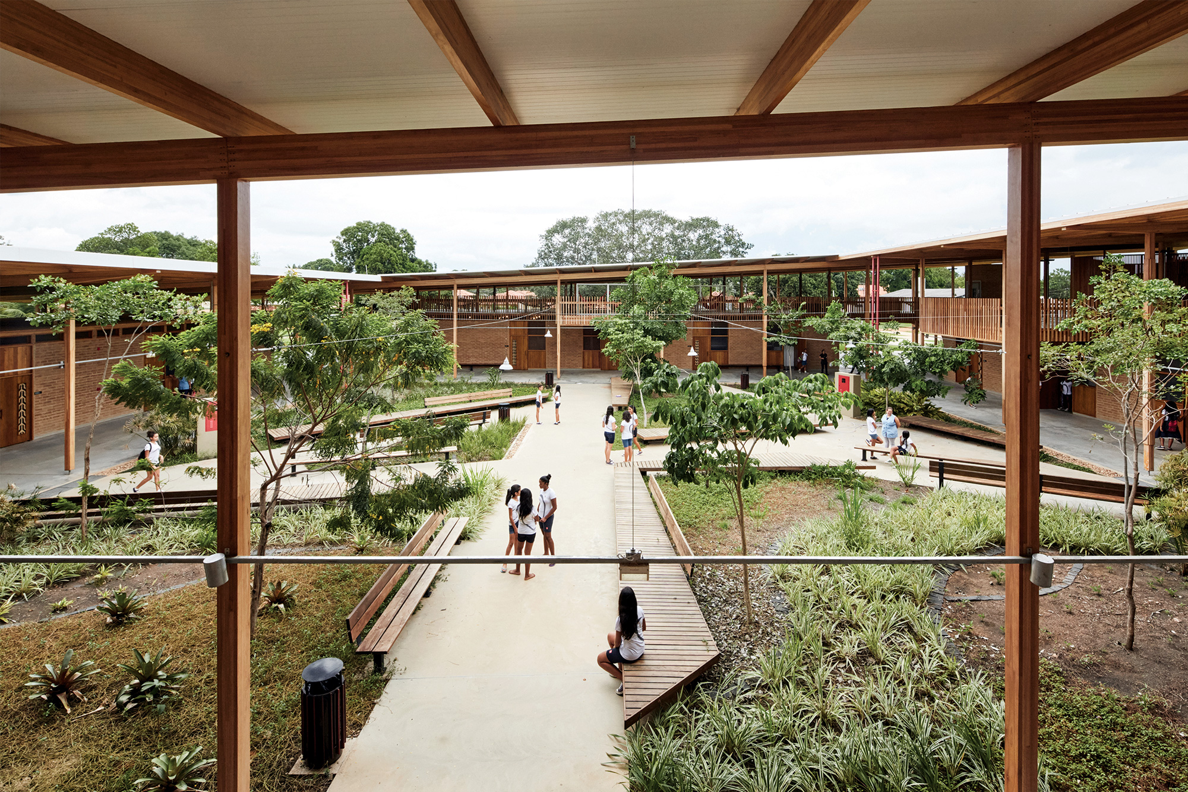
Children Village, a new school complex on the edge of the rainforest in northern Brazil designed by Brazilian architects, Aleph Zero and Rosenbaum, has won the RIBA International Prize 2018.
The RIBA International Prize is awarded every two years to a building that exemplifies design excellence and architectural ambition, and delivers meaningful social impact. It is one of the world’s most rigorously judged architecture awards, with every longlisted building visited by a group of international experts. Children Village was chosen from a shortlist of four exceptional new buildings by a grand jury chaired by renowned architect Elizabeth Diller (DS+R).
The architects, Gustavo Utrabo and Petro Duschenes from Aleph Zero, designed Children Village in collaboration with Marcelo Rosenbaum and Adriana Benguela from architecture and design studio, Rosenbaum.
The tropical climate, with summertime temperature in the mid-40 degrees, was one of the major challenges cleverly addressed by the architects. The large canopy roof, the structure of which is made up of cross-laminated timber beams and columns, provides shading. The overhanging canopy design has created an intermediary space, between inside and out, giving the effect of a large veranda overlooking the surrounding landscape and creating a comfortable environment with no need for air conditioning.
Combining a contemporary aesthetic with traditional techniques, Children Village has been described by the judges as ‘reinventing Brazilian vernacular’. The building is constructed with local resources and based on local techniques. Earth blocks handmade on site were used to construct the walls and latticework, chosen for their thermal, technical and aesthetic properties. As well as being cost effective and environmentally sustainable, this approach creates a building with strong connections to its surroundings and with the community that it serves.
Children Village
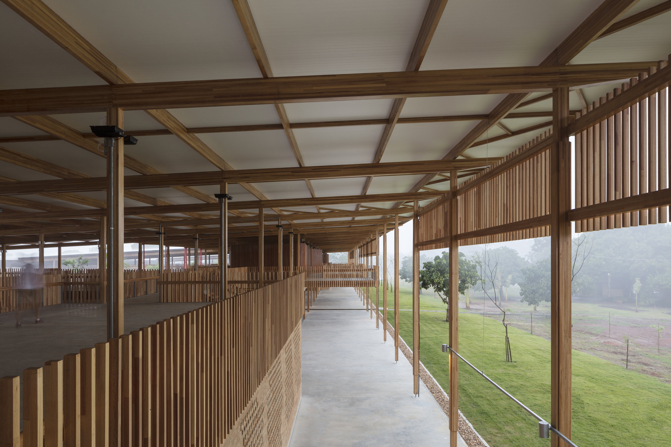
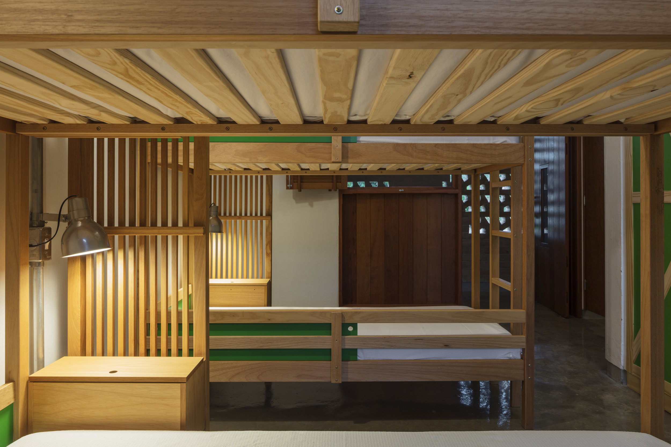
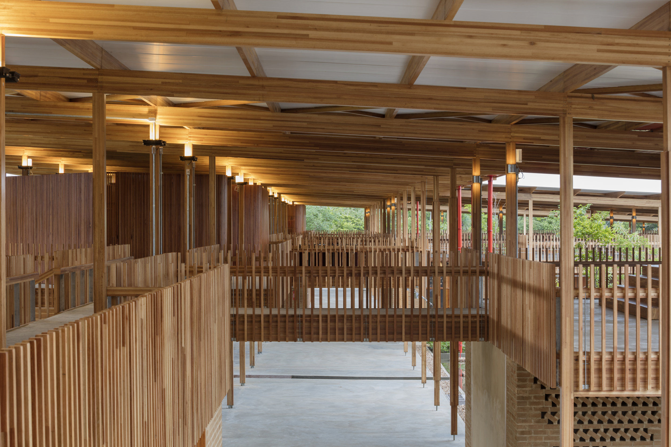
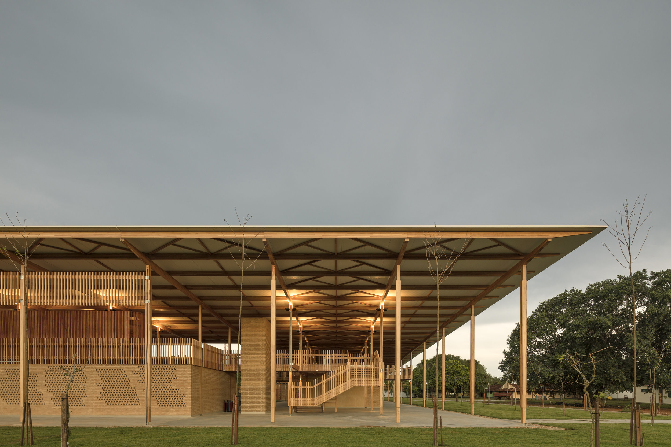
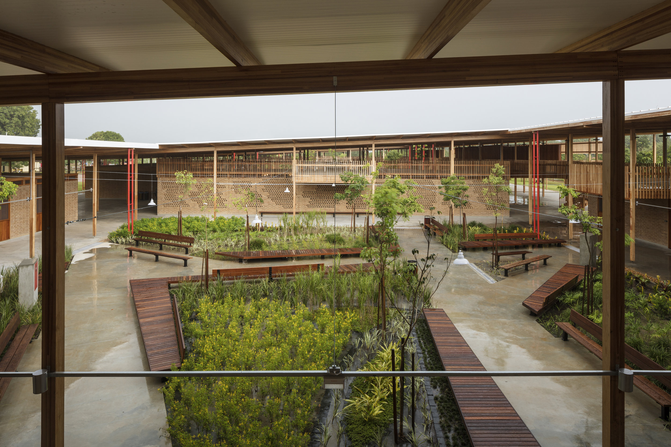
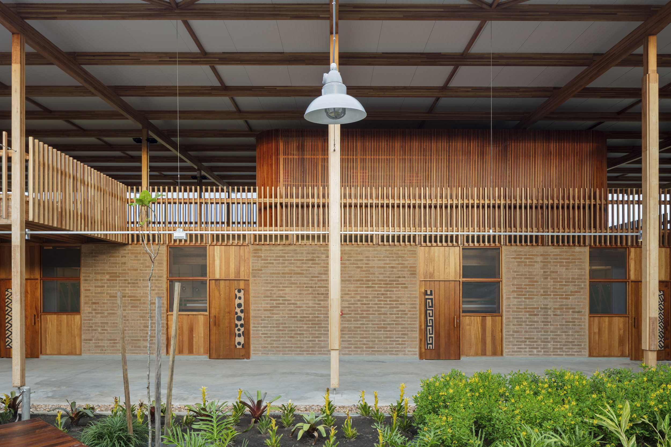
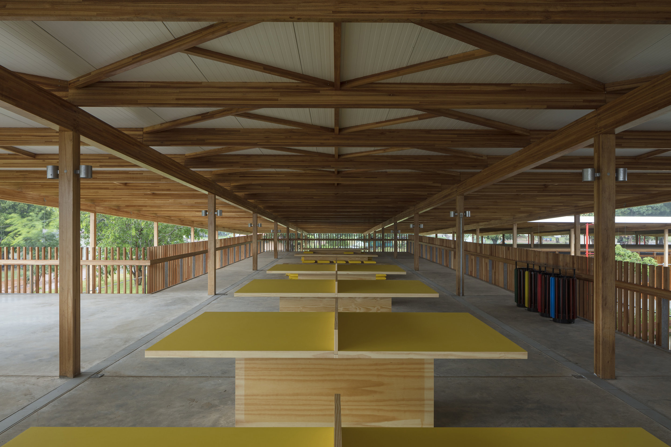
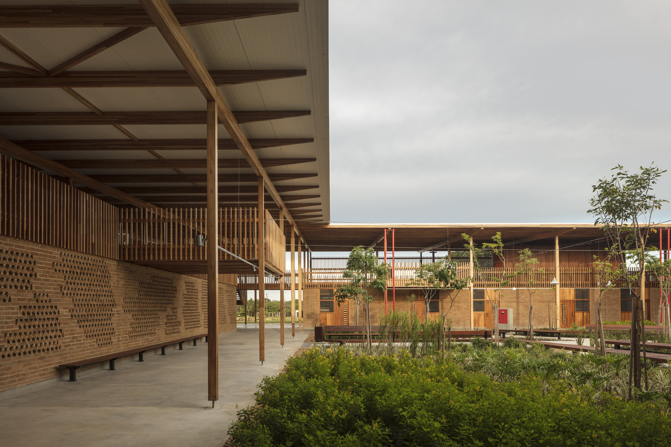
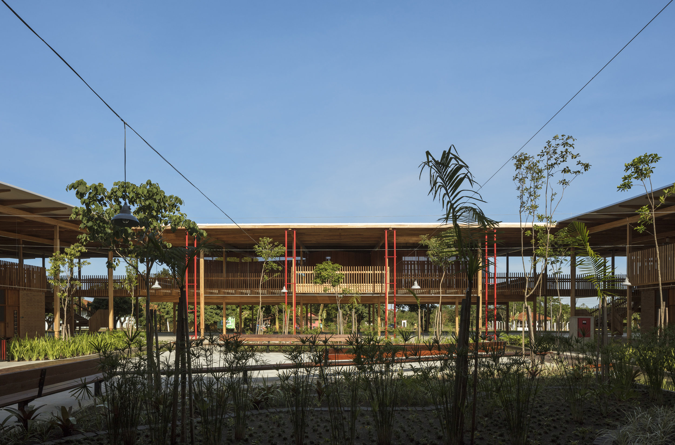
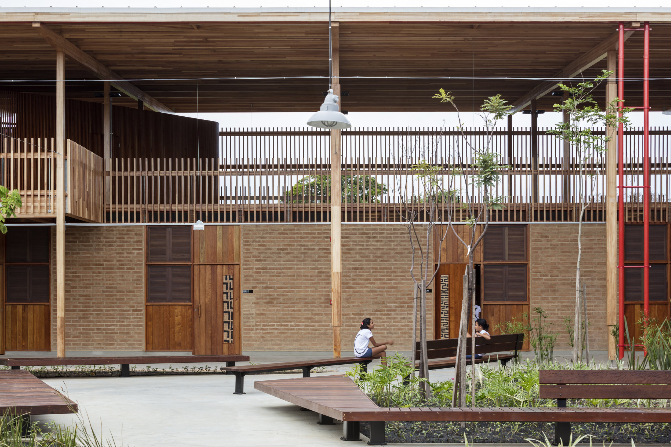
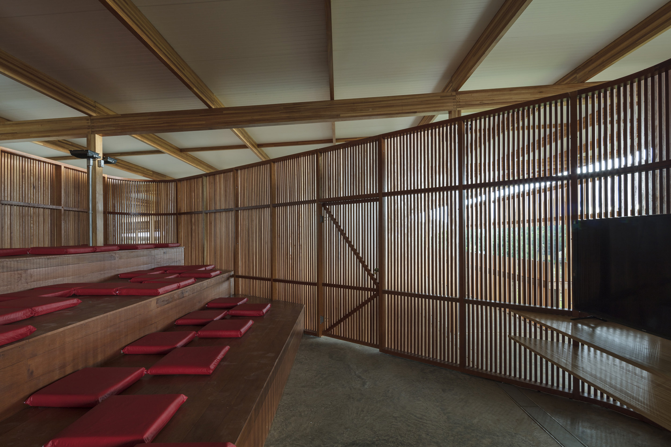
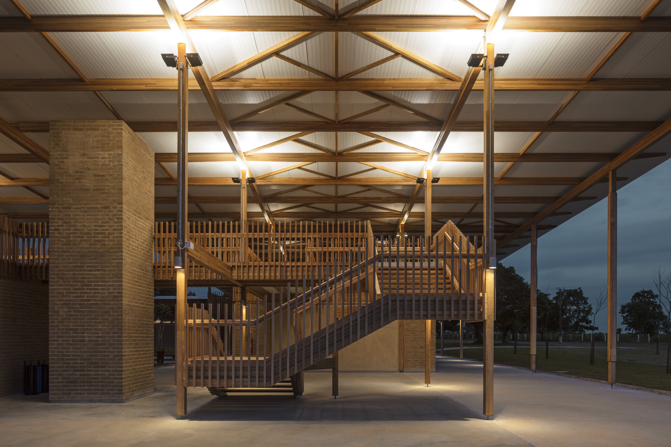
Children Village provides boarding accommodation for 540 children aged 13 to 18 attending the Canuanã School. Pupils come from remote areas of the country, some travelling many hours by boat. Funded by the Bradesco Foundation, Children Village is one of forty schools run by the foundation providing education for children in rural communities across Brazil.
For more information, please visit our first issue







