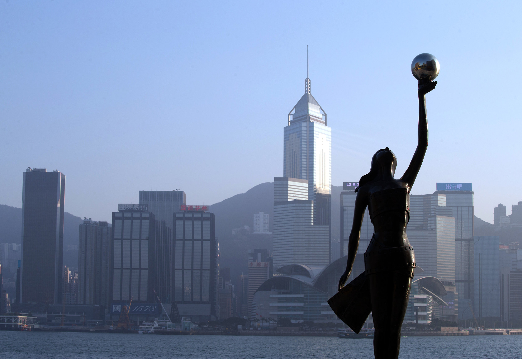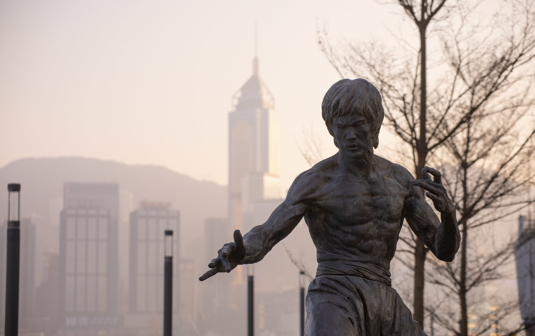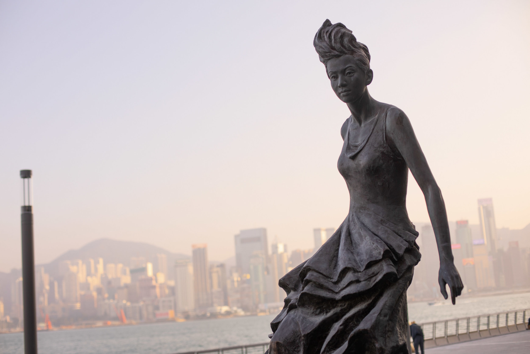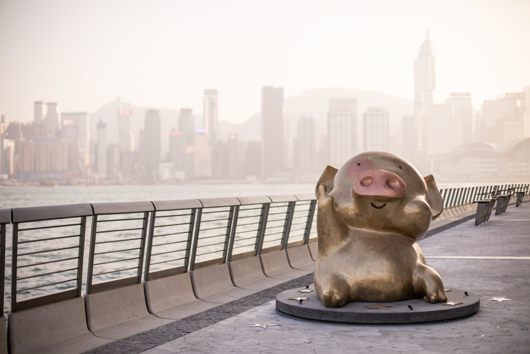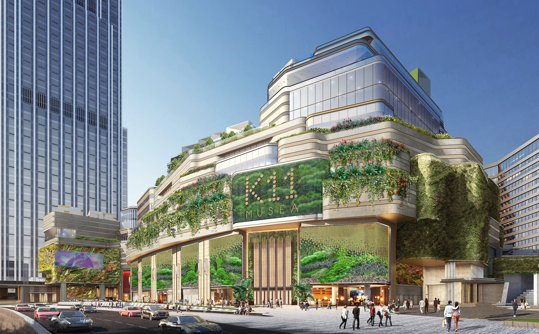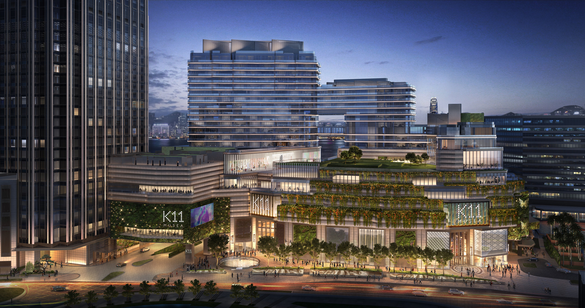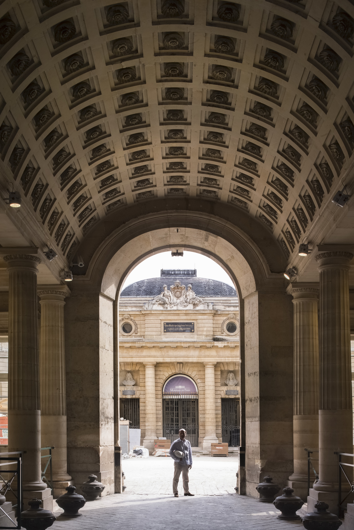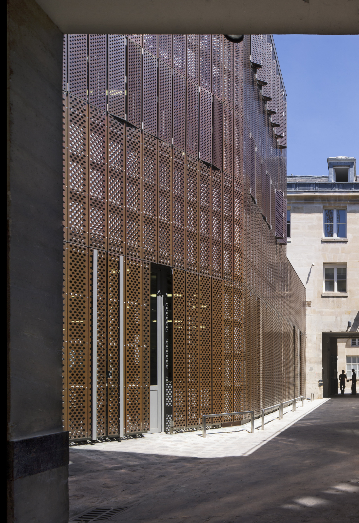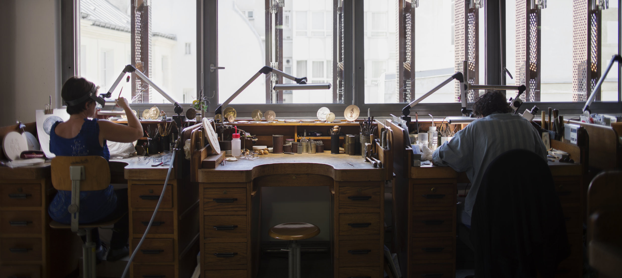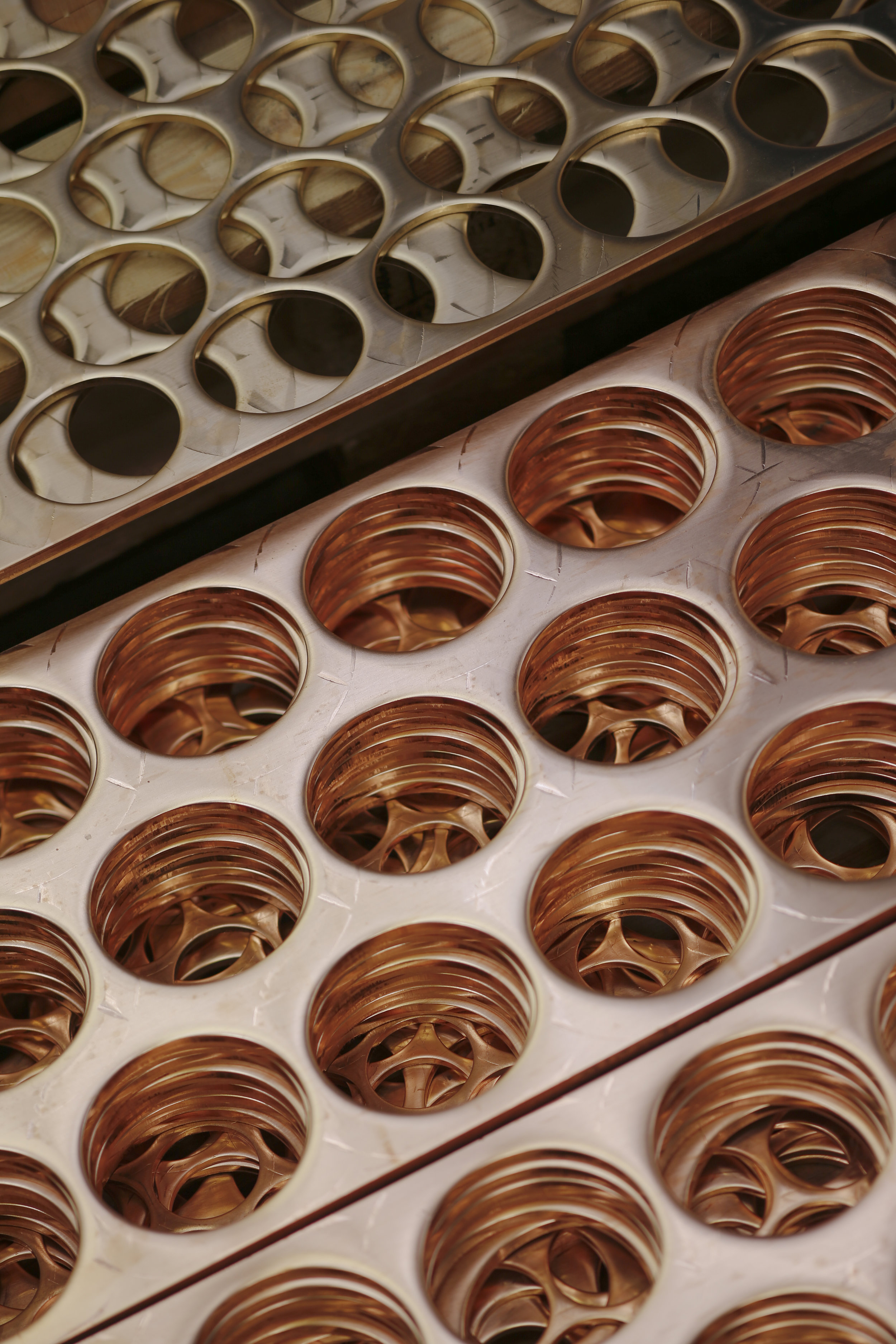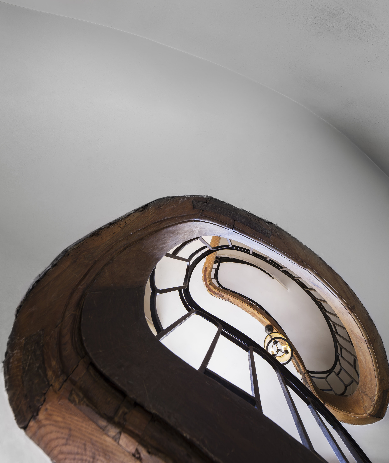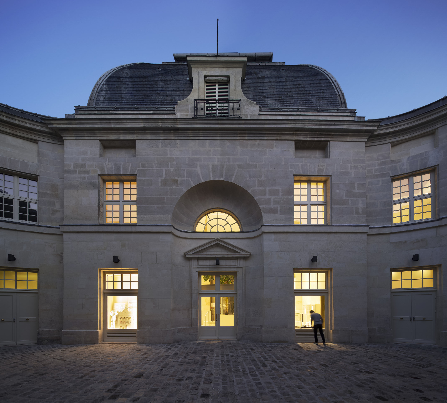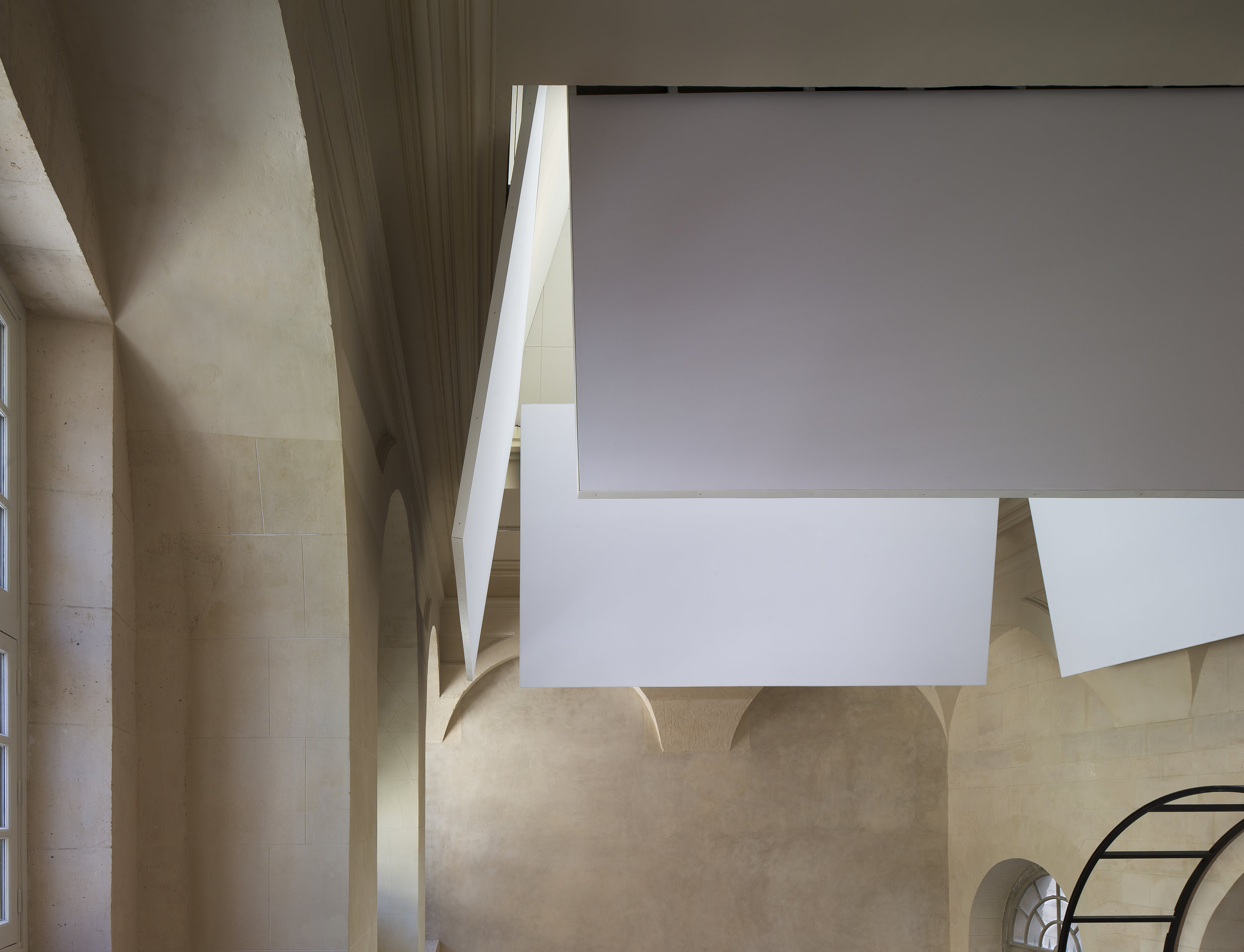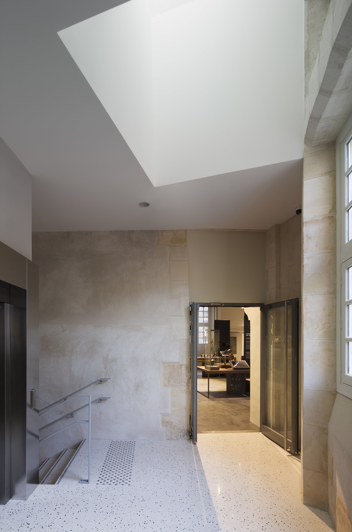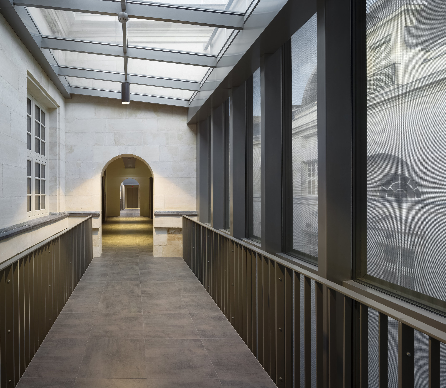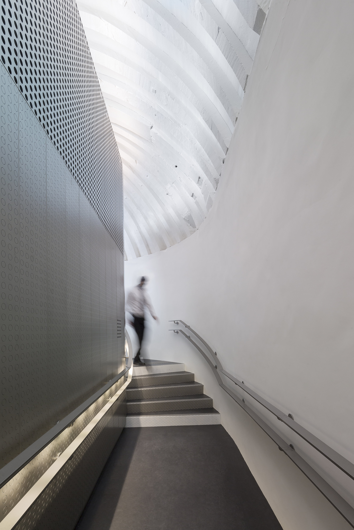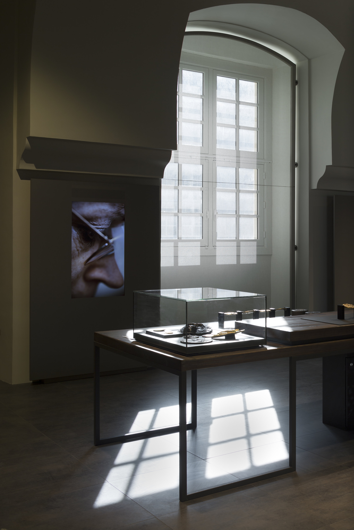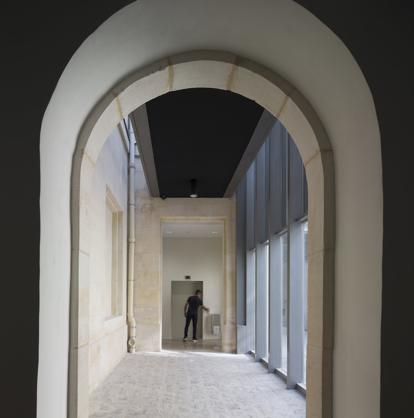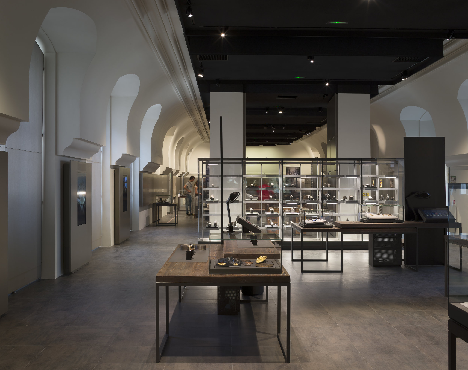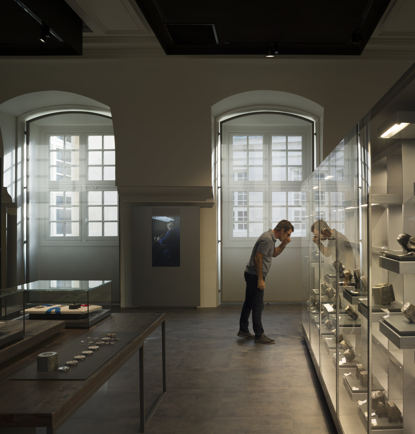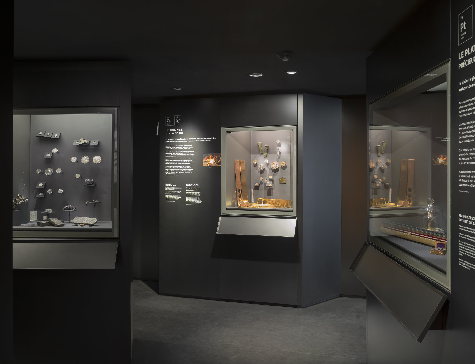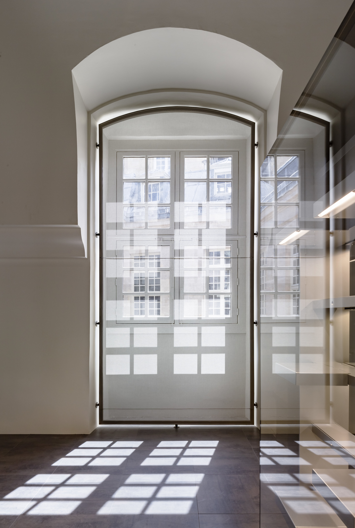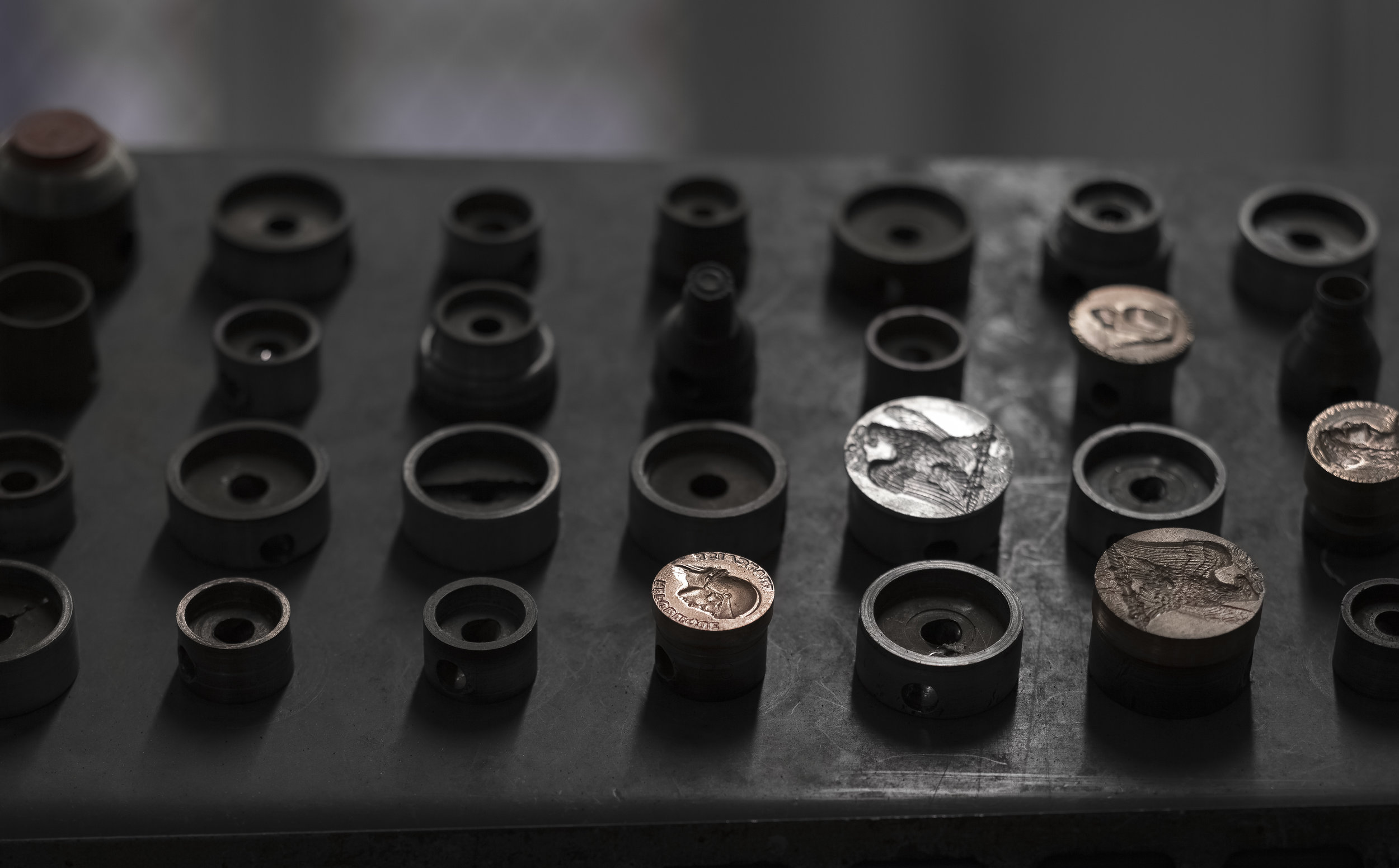The newly revitalised Avenue of Stars, Hong Kong
The first waterfront rejuvenation project in Hong Kong developed by New World Development (NWD)
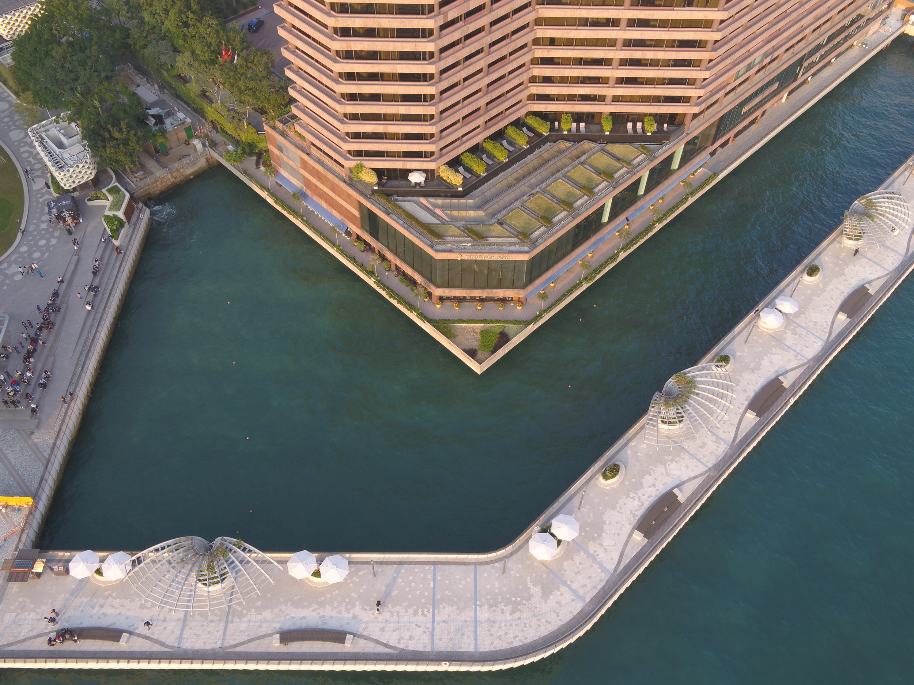
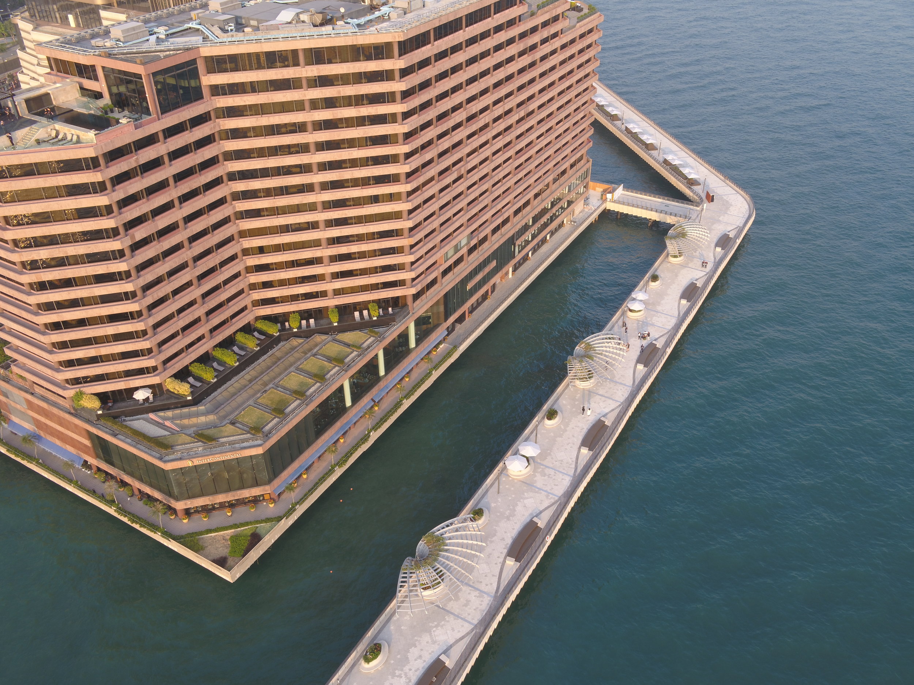
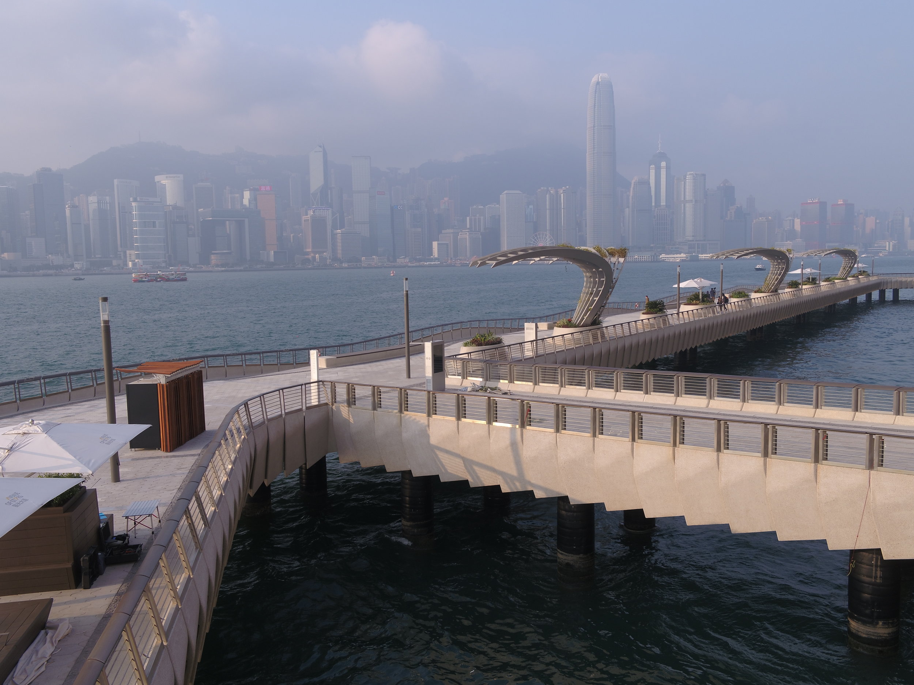
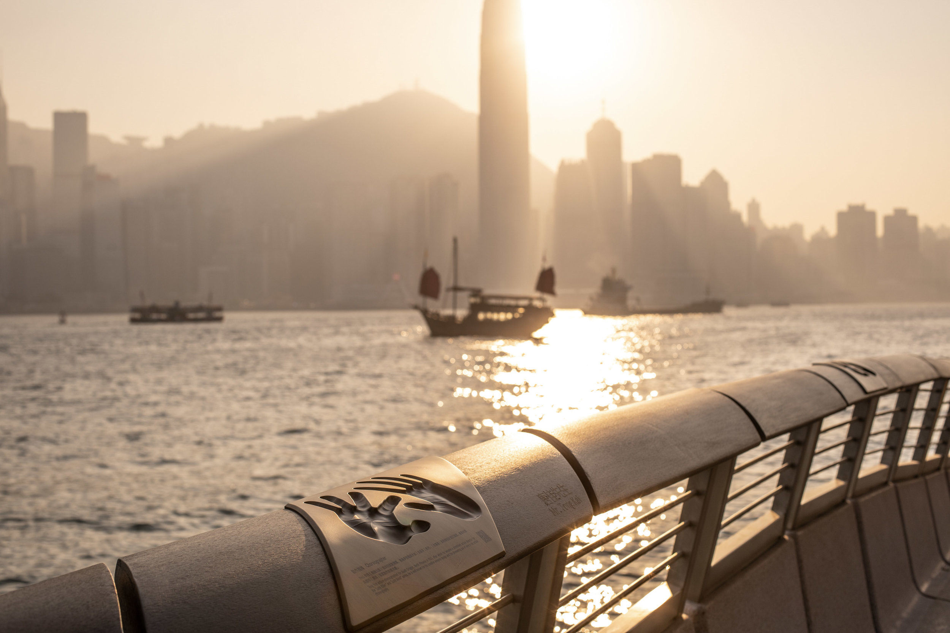
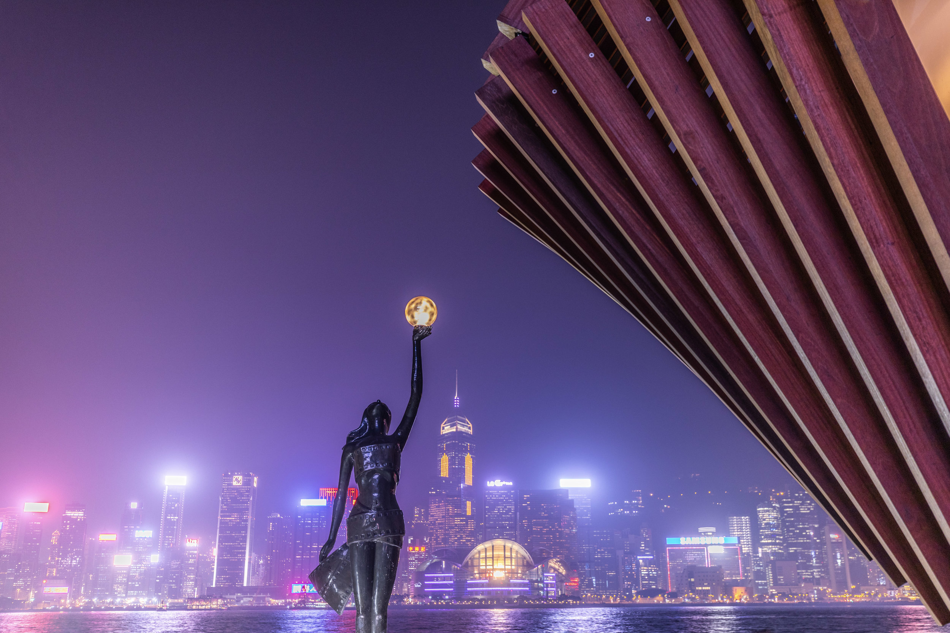
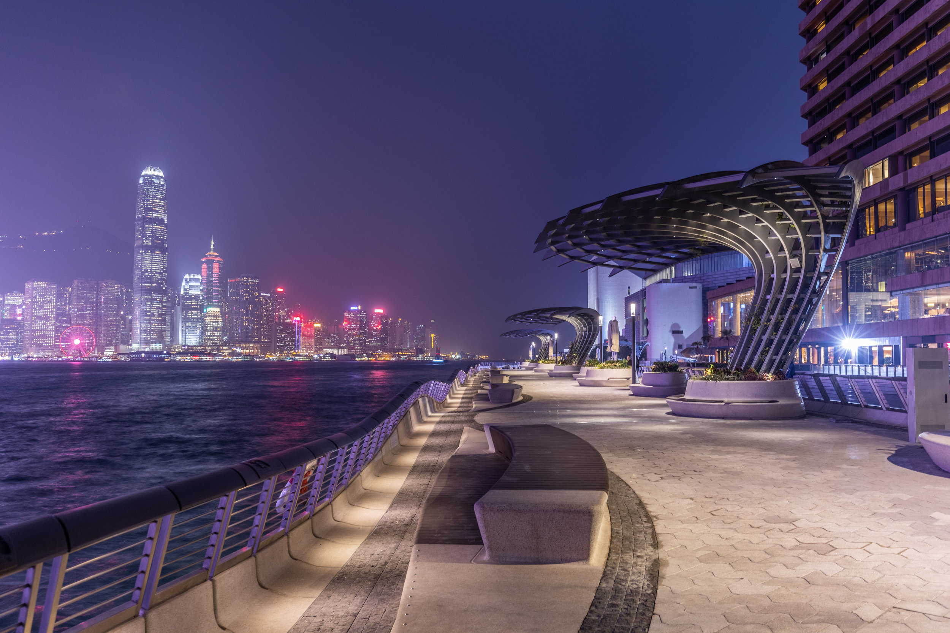
After a major overhaul and refurbishment, the Avenue of Stars (the Avenue), the first waterfront rejuvenation project in Hong Kong developed by New World Development (NWD) and designed by internationally acclaimed landscape architect James Corner Field Operations (JCFO), will be open to the public on 31 January 2019.
The Avenue is the result of close co-operation between Adrian Cheng, Executive Vice-chairman and General Manager of NWD, and James Corner, Founding Partner and CEO of JCFO. With JCFO who brought inspiration from their New York High Line Project, and the participation of international lighting architect Speirs & Major (S+M) and homegrown architect LAAB, they produced the masterplan to transform the Tsim Sha Tsui waterfront into a brand-new 21st century landmark of art, culture and sight-seeing.
The inspiration of the New York High Line in the design of the Avenue
The New York High Line is one of JCFO’s most notable urban revitalisation projects and it inspired their design for the Avenue. It features a stroll along a line, with episodic sequences, places, discoveries and surprises along the way. This scenographic journey, with coordinated views and vistas unfolding and being re-framed, is also apparent in the design of the Avenue. The main similarities between the High Line and the Avenue is that they are both elevated walks or promenades with amazing views and experiences. They are not parks or plazas or squares, but linear journeys.
Apart from the High Line, another major inspiration for the Avenue comes from the Harbourfront itself and the skyline of Hong Kong. The Avenue’s new rolling edge of the esplanade is designed to bring people closer to the water, and offer alternate views and experiences as they walk along the Avenue.
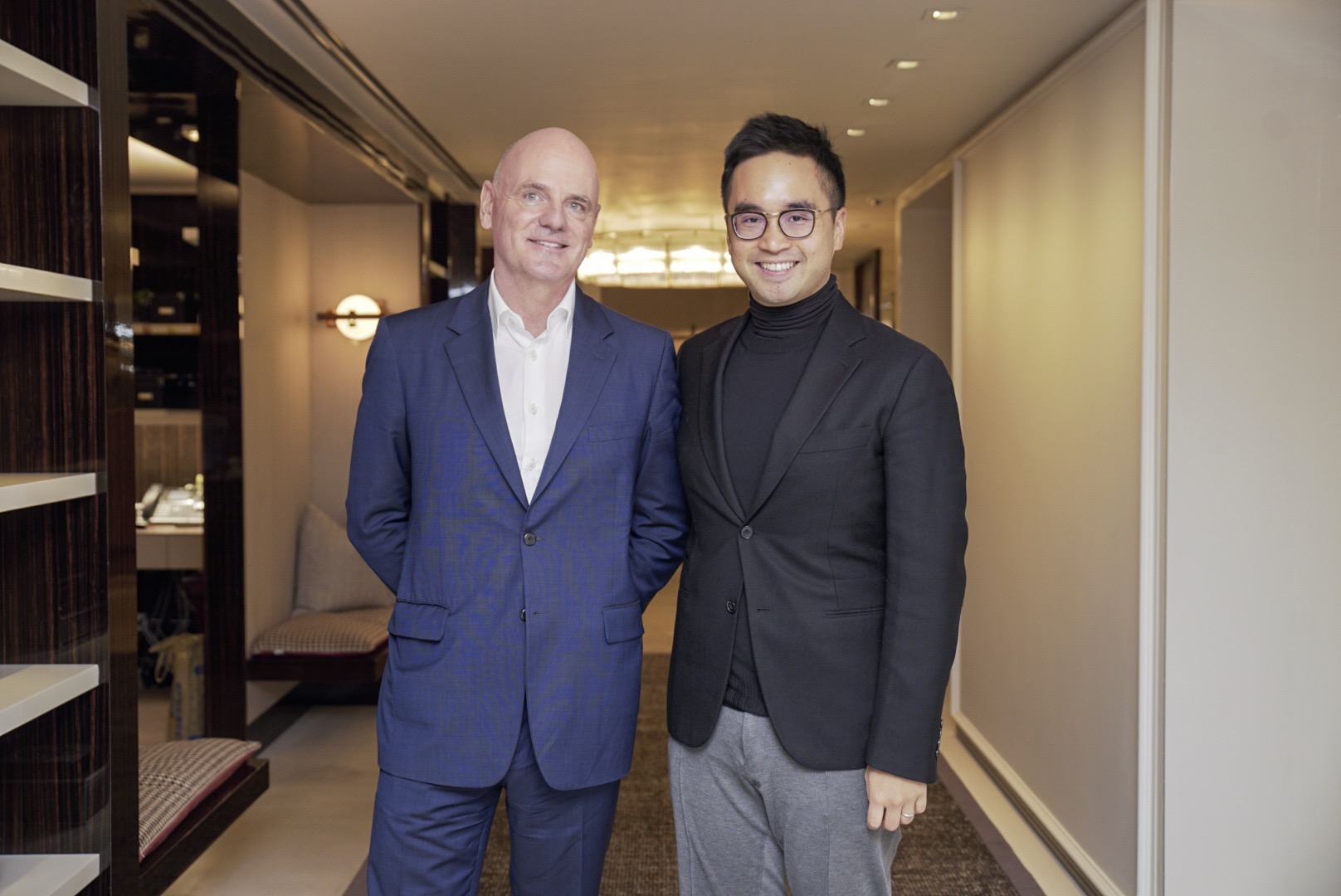
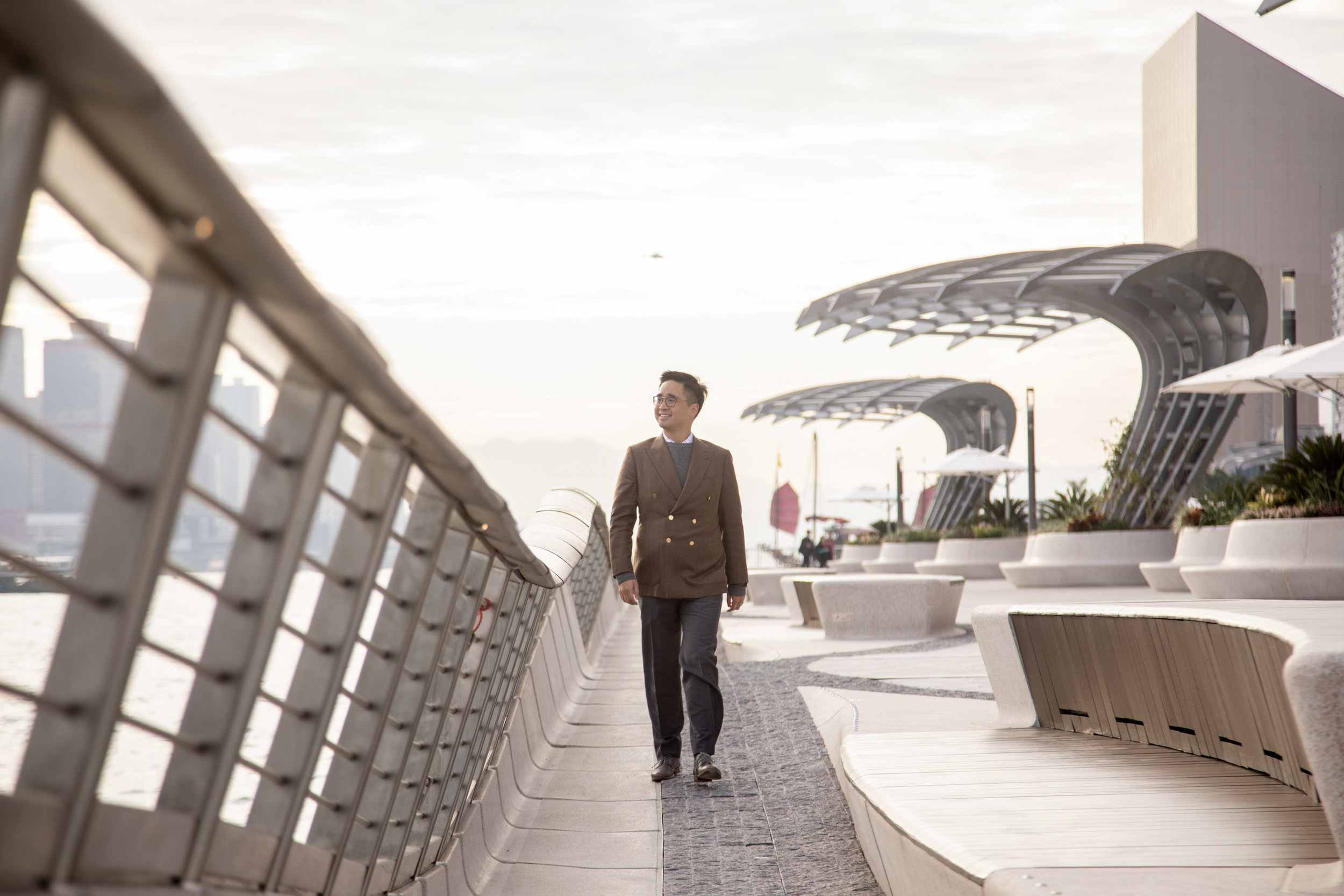
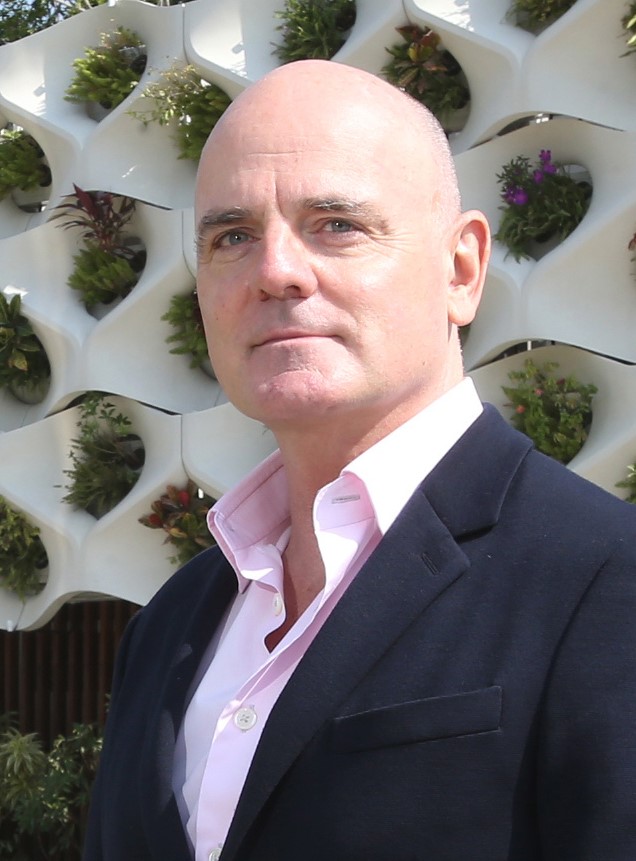
“James Corner expressed, “It was Adrian’s idea and priority to completely renovate and update the Tsim Tsa Tsui waterfront. I myself have enjoyed a very positive and creative relationship with Adrian. He brings a good deal of vision, aspiration, imagination and leadership to the table, enabling this new waterfront to be a special mix of dynamic public features with the arts, culture, varied social amenities and the Harbourfront itself, which was Adrian’s original vision – a global landmark.””
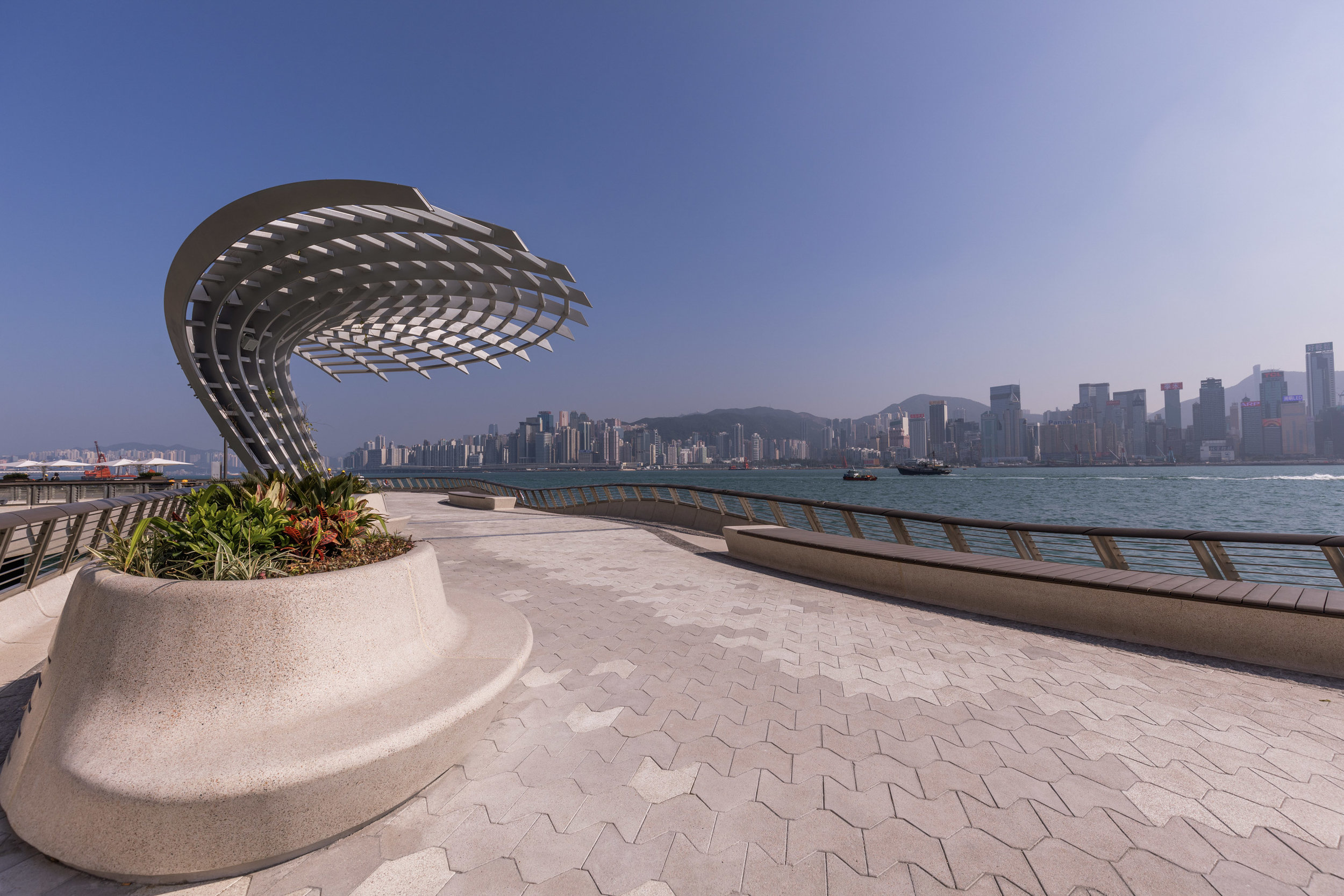
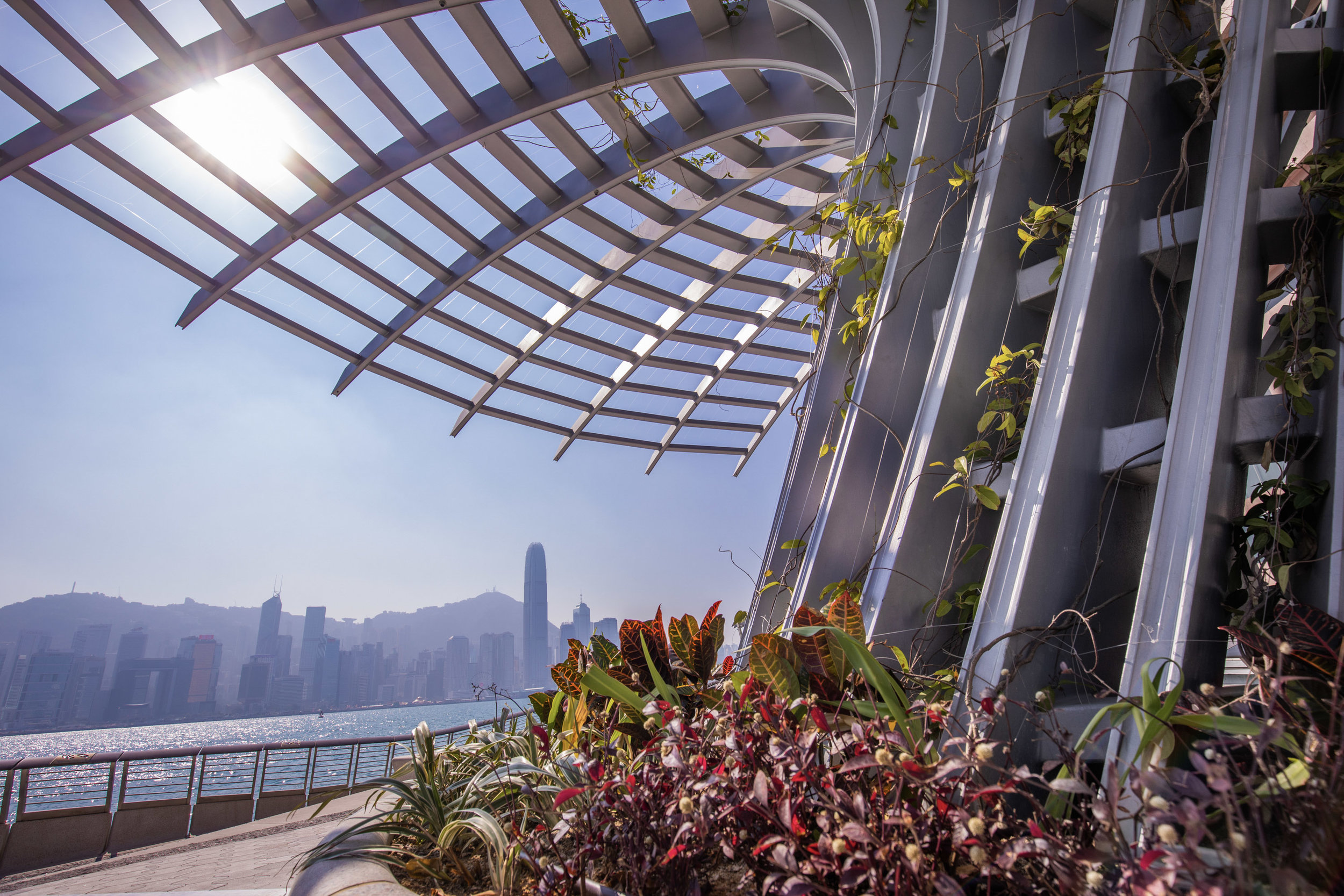
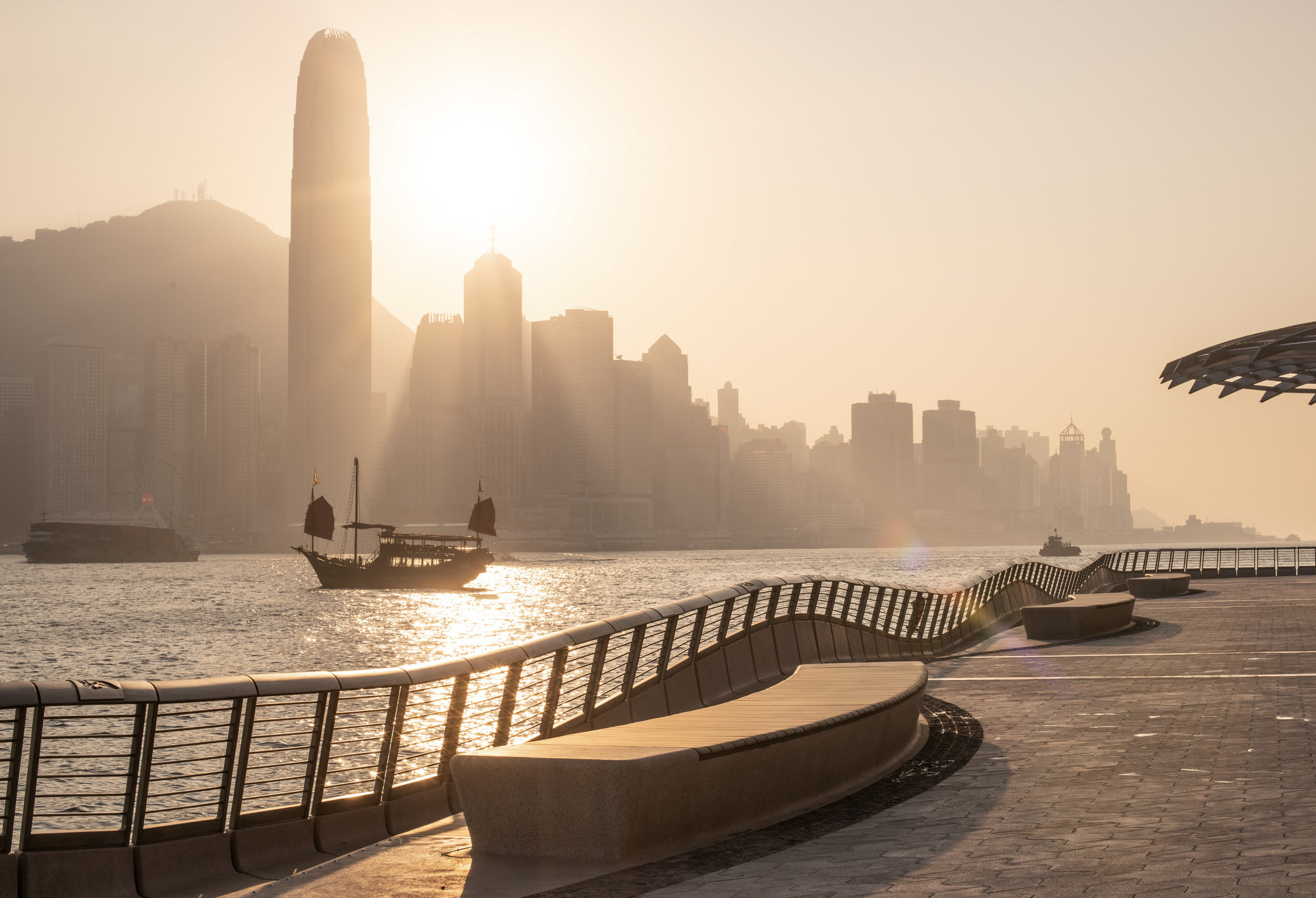
New amenities along the Avenue
JCFO’s design maximises the potential of the Tsim Sha Tsui waterfront as a place where visitors can enjoy magnificent views of Victoria Harbour and the Hong Kong skyline, while respecting the heritage of the site and paying tribute to the Hong Kong film industry whose stars are featured along the walkway – hence the name Avenue of Stars. It also presents a holistic solution that responds sensitively to the needs of the community and overcomes the many challenges posed by the waterfront site including the increasingly extreme weather conditions the site is exposed to during the annual typhoon season.
Therefore, the new design from JCFO is more than a mere replacement - it offers a complete revamp in terms of social amenities, experience and diversity. It provides plenty of places, shades and seating for people to sit and enjoy the views, and people-watch, and allows themselves to become part of the scene.
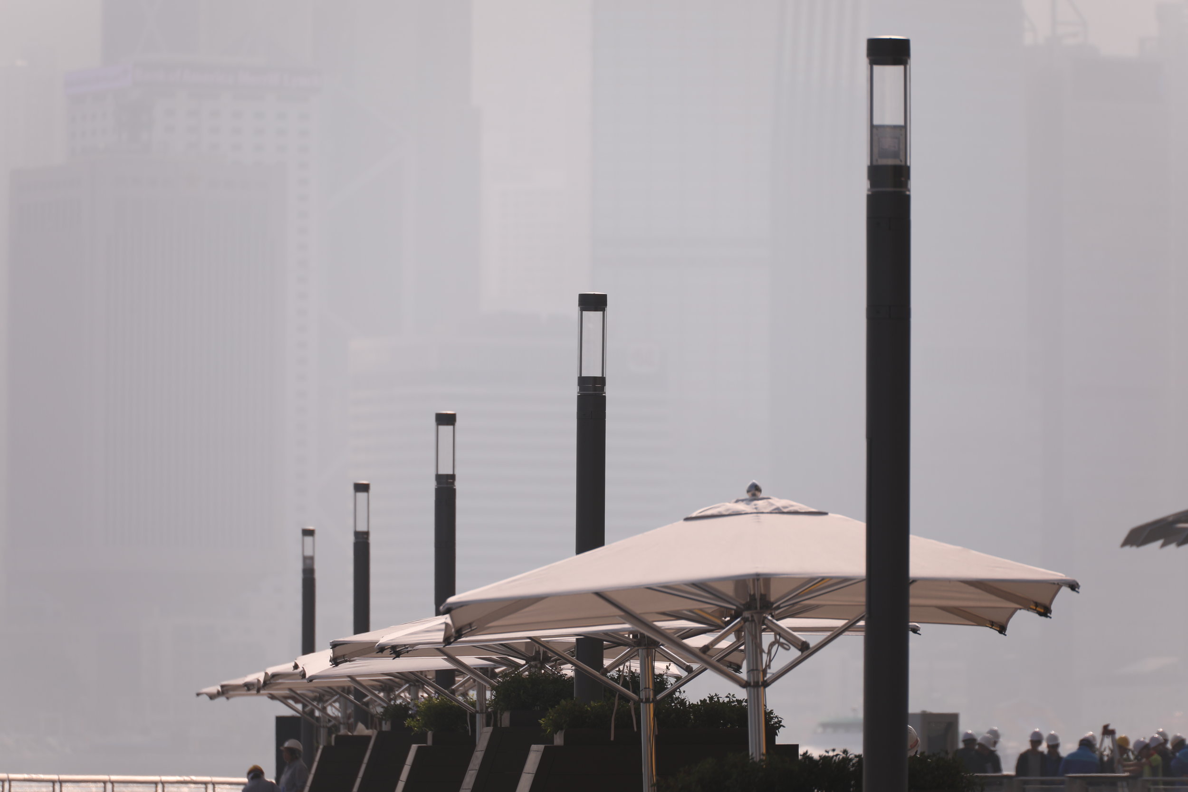
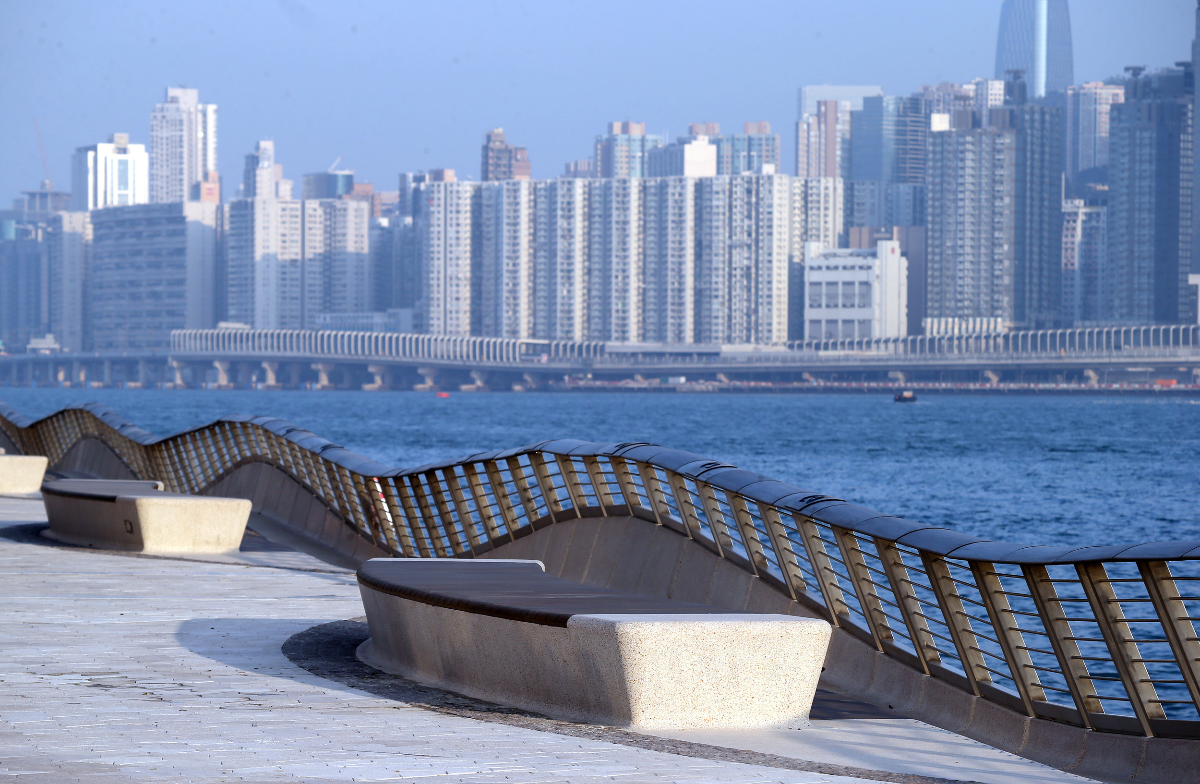
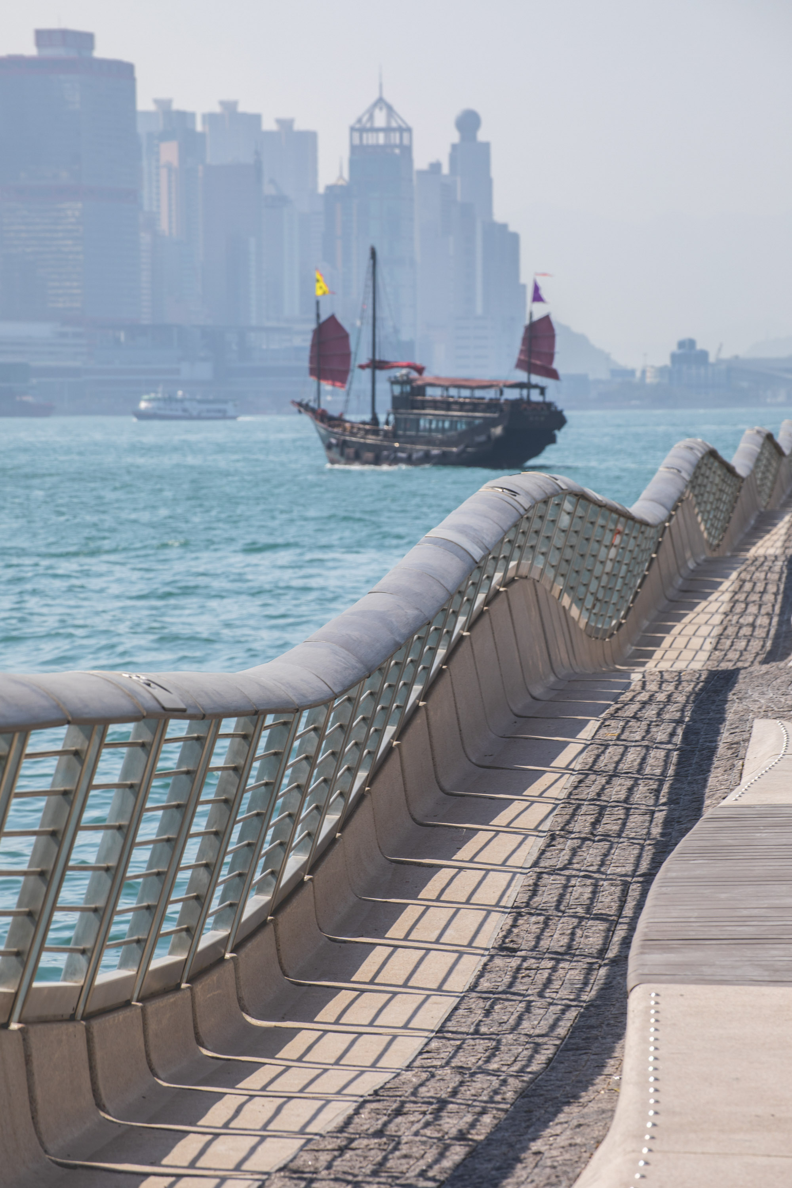
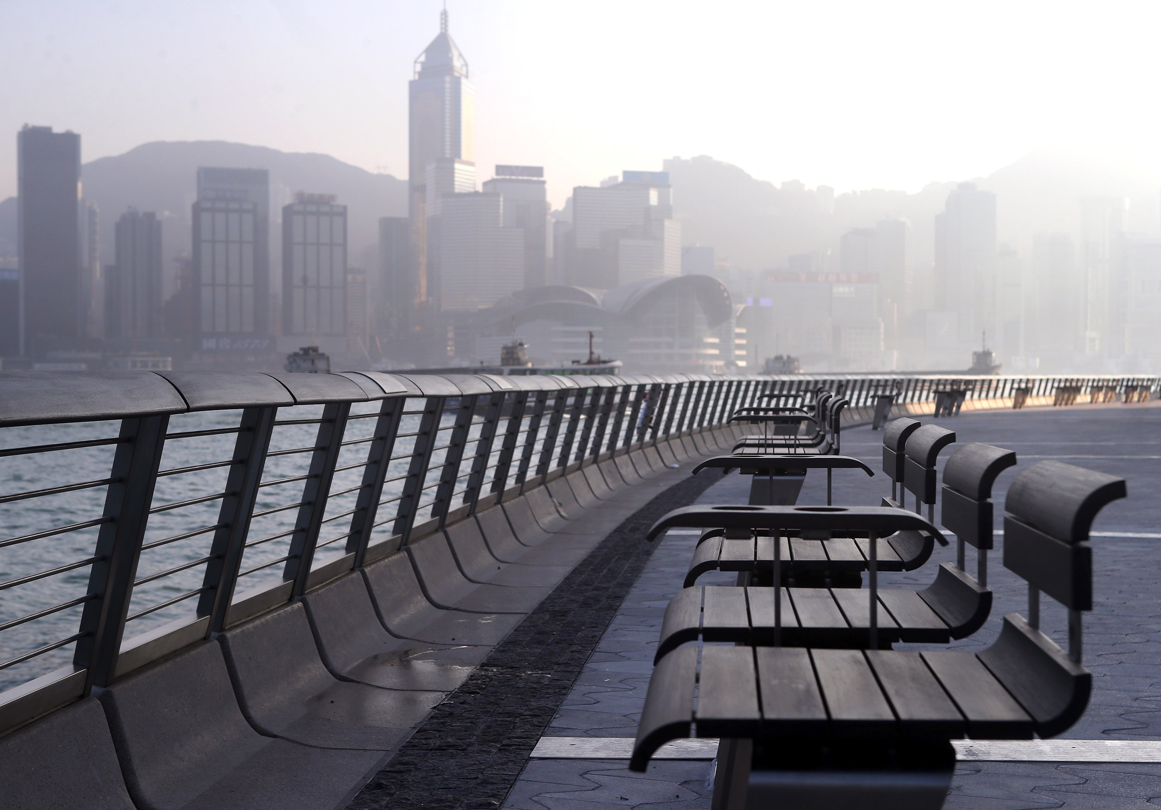
Notable Features:
Visitors are brought closer to the waterfront with a range of sea-facing seats which make it one
of city’s best spots for viewing Victoria Harbour and firework displays.
Four Trellises with vertical plants offer shade and reduce heat along the walkway.
Wave-inspired rail cladding
The totally new rail cladding design, inspired by the movement of waves, provides a clean, contemporary yet soft waterfront edge. The strengthened waterfront cladding serves as a wave break to minimise wave damage on the shore and reduce storm effects. The seawall is clad in custom sculpted precast concrete that encourages underwater habitation and is also composed of interlocking panels to offer additional structural strength. The effects of potential typhoons are also countered with interlocking concrete pavers to withstand submerged conditions, while the trellises form windbreaks upon the shore.
New wave-shaped paving patterns throughout the Avenue unify and enhance the identity of the place. Light coloured paving facing the harbour reduces radiant heat.
The design offers respite for visitors with new amenities and a unique new dynamic edge that celebrates the harbour. The new design offers enhanced connections, improves circulation and sociability, expanded emergency vehicle access, more statues of film stars and other elements that complement the Avenue in fresh, enjoyable and interactive ways.
Lighting features from Speirs & Major (S+M)
The Avenue also features incredible lighting elements from award-winning international lighting architect Speirs & Major (S+M). S+M claimed warm lighting along the Avenue makes the attraction the perfect spot for enjoying Hong Kong’s skyline at night. In fact, one of the Avenue’s signature design features is the lighting system concealed inside the cladding which gently illuminates the water flowing beneath the pedestrian deck after dark. The unique, multifunctional LED lamp posts developed by S+M include lighting, WiFi and mobile signals, security cameras, speakers and power supplies all in one to provide comprehensive and sustainable amenities for all visitors.
Harbour Kiosk and mobile cart designs by LAAB
To help support homegrown creative enterprises, the Avenue features a number of kiosk and mobile carts selling local food and souvenirs, including the Mei Lok Store, Ho Cha, POSTalk, I SEE I SEE, Pop Pop Rangers and I-Dragon. Exclusive limited-edition Avenue products and Bruce Lee souvenirs will also be available for visitors.
Designed by homegrown design and architect firm LAAB exclusively for the Avenue, the Harbour Kiosk is a unique piece of robotic architecture that integrates a food kiosk and a mechanical room. The Kiosk reinterprets the architecture of local market stalls. Combining the food kiosk with an E&M machine room nearby maximises public functions and blends in by borrowing the architectural language of several surrounding pieces.
There are seven Mobile Carts near the Avenue. Just like the Harbour Kiosk, these Mobile Carts open during the day and close at night. Their overhead solar panels turn sunlight into electricity to support their activities. Mobile Carts have a wavy surface made of pleated metal sheets. One side of the metal sheet is painted in wood colours, while the other side maintains the mirror surface that reflects the colours of the harbour. If you walk from one end to the other, you can see the transforming colours of the wavy surface, just like a movie animation.
The sculptural design with new materials, lighting, shade trellises, plantings and furnishings were all sustainably sourced and built, and offer durable and resilient long-term qualities. Energy usage is minimized, maintenance requirements simplified, and operational issues designed to reduce waste and promote recycling. The design provides low-glare surfaces and ample shade, as well as diverse plantings that support various forms of life and bio-diversity. All of these sustainability elements have made the Avenue to become the first outdoor space in China to receive SITES Gold accreditation. SITES is an internationally recognized certification programme for sites with or without buildings such as national parks, school campus, and outdoor space like the Avenue of Stars.
The sculptural design with new materials, lighting, shade trellises, plantings and furnishings were all sustainably sourced and built, and offer durable and resilient long-term qualities. Energy usage is minimized, maintenance requirements simplified, and operational issues designed to reduce waste and promote recycling. The design provides low-glare surfaces and ample shade, as well as diverse plantings that support various forms of life and bio-diversity. All of these sustainability elements have made the Avenue to become the first outdoor space in China to receive SITES Gold accreditation. SITES is an internationally recognized certification programme for sites with or without buildings such as national parks, school campus, and outdoor space like the Avenue of Stars.
RIBA International Prize 2018 - The world’s best new building Brazilian school
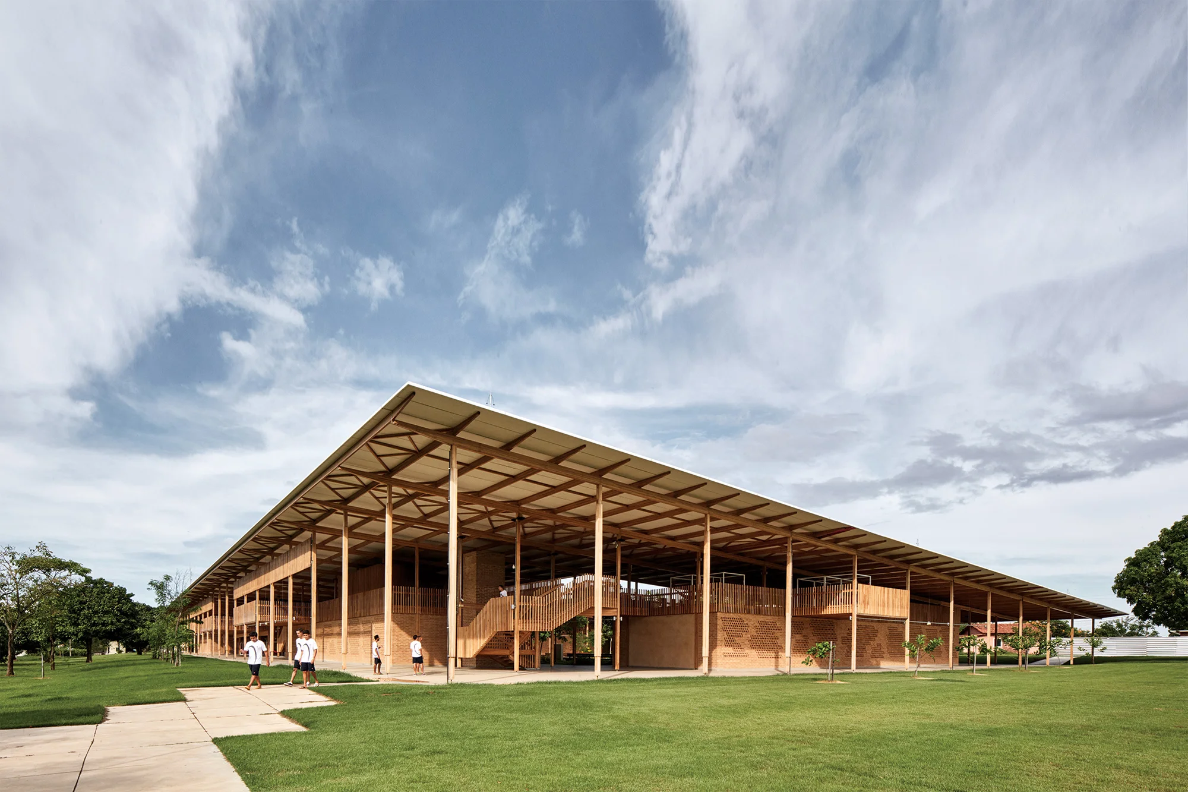
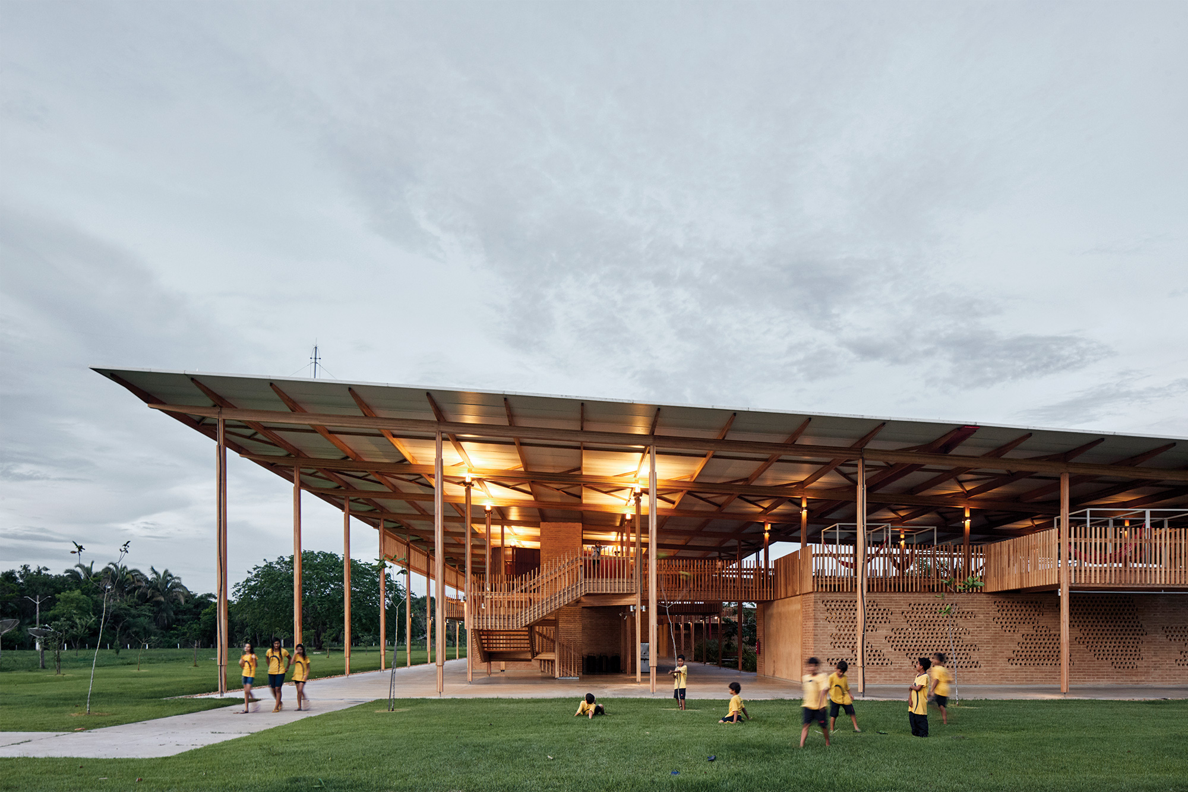
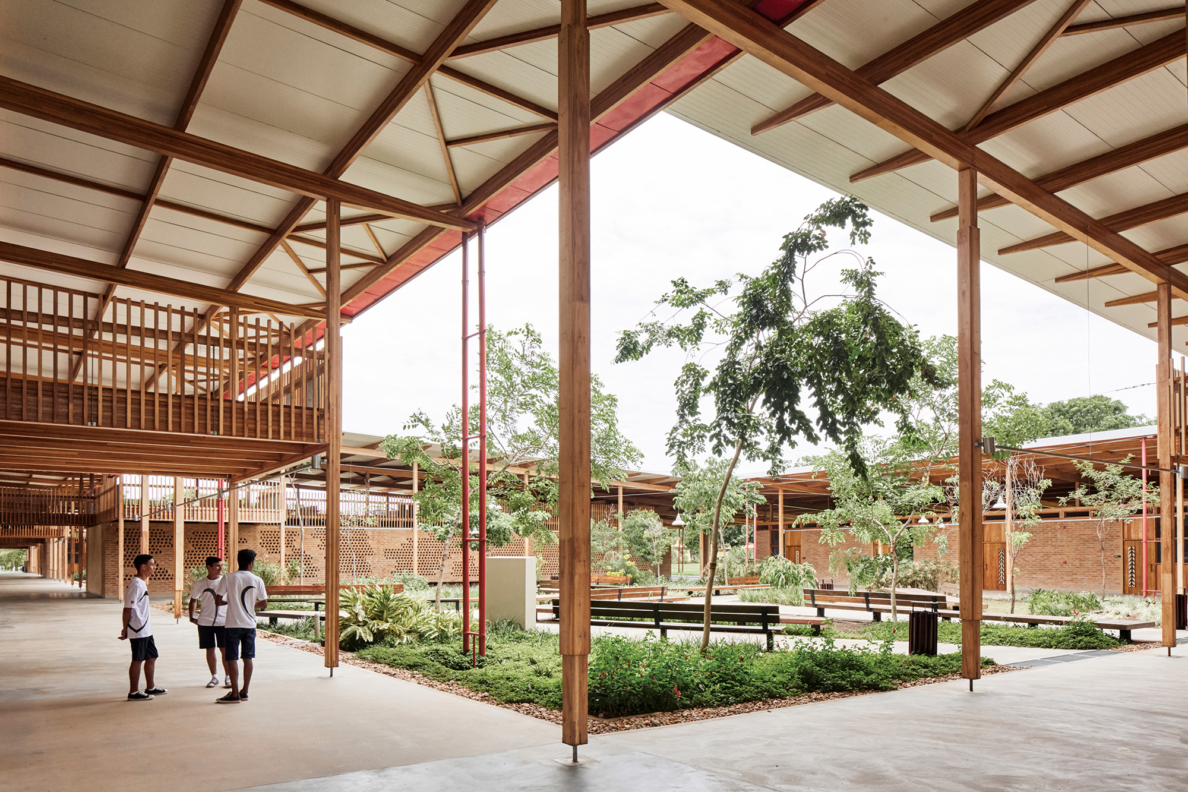
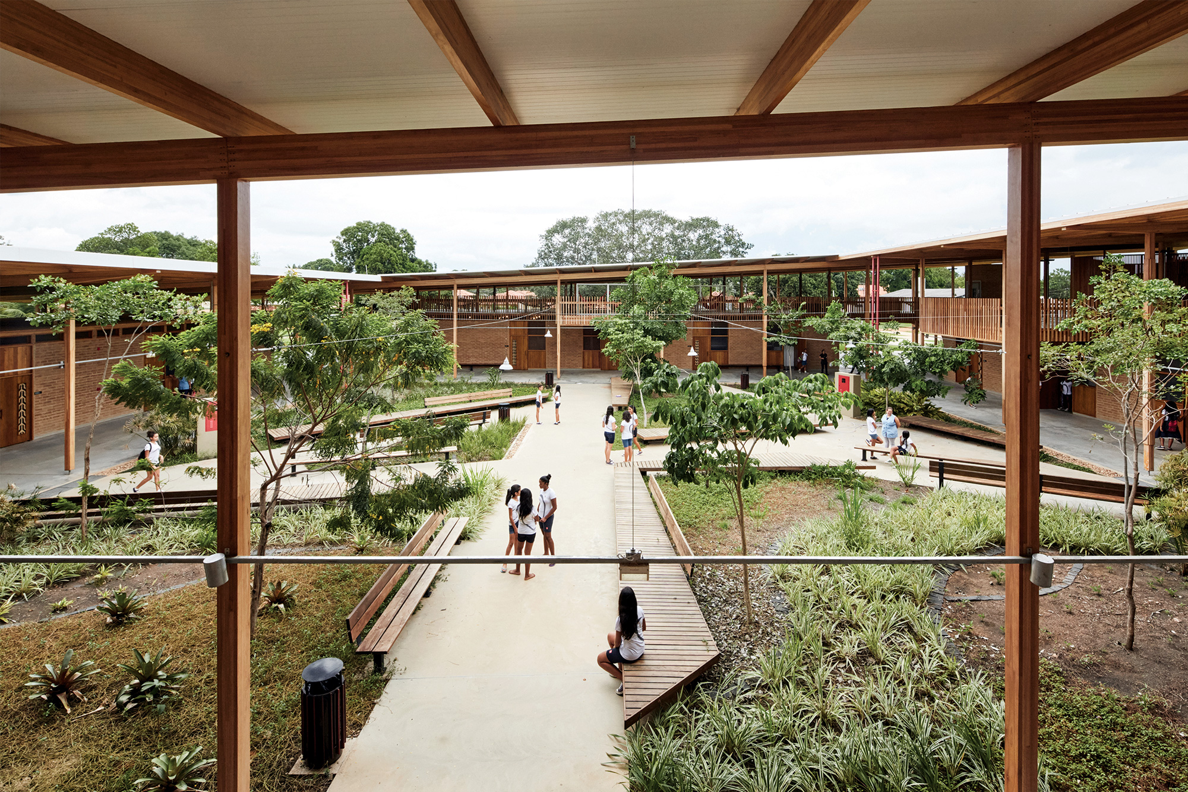
Children Village, a new school complex on the edge of the rainforest in northern Brazil designed by Brazilian architects, Aleph Zero and Rosenbaum, has won the RIBA International Prize 2018.
The RIBA International Prize is awarded every two years to a building that exemplifies design excellence and architectural ambition, and delivers meaningful social impact. It is one of the world’s most rigorously judged architecture awards, with every longlisted building visited by a group of international experts. Children Village was chosen from a shortlist of four exceptional new buildings by a grand jury chaired by renowned architect Elizabeth Diller (DS+R).
The architects, Gustavo Utrabo and Petro Duschenes from Aleph Zero, designed Children Village in collaboration with Marcelo Rosenbaum and Adriana Benguela from architecture and design studio, Rosenbaum.
The tropical climate, with summertime temperature in the mid-40 degrees, was one of the major challenges cleverly addressed by the architects. The large canopy roof, the structure of which is made up of cross-laminated timber beams and columns, provides shading. The overhanging canopy design has created an intermediary space, between inside and out, giving the effect of a large veranda overlooking the surrounding landscape and creating a comfortable environment with no need for air conditioning.
Combining a contemporary aesthetic with traditional techniques, Children Village has been described by the judges as ‘reinventing Brazilian vernacular’. The building is constructed with local resources and based on local techniques. Earth blocks handmade on site were used to construct the walls and latticework, chosen for their thermal, technical and aesthetic properties. As well as being cost effective and environmentally sustainable, this approach creates a building with strong connections to its surroundings and with the community that it serves.
Children Village
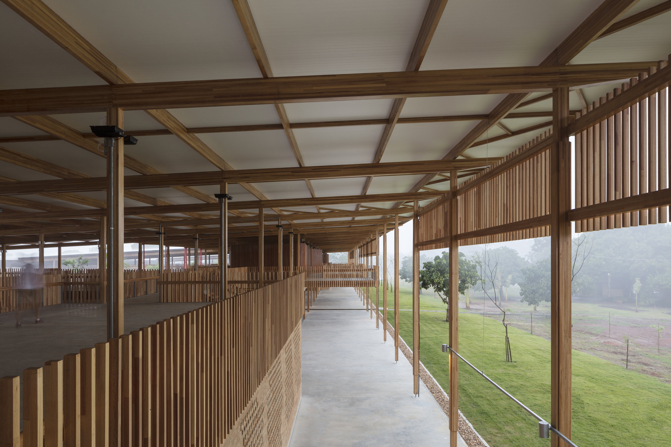
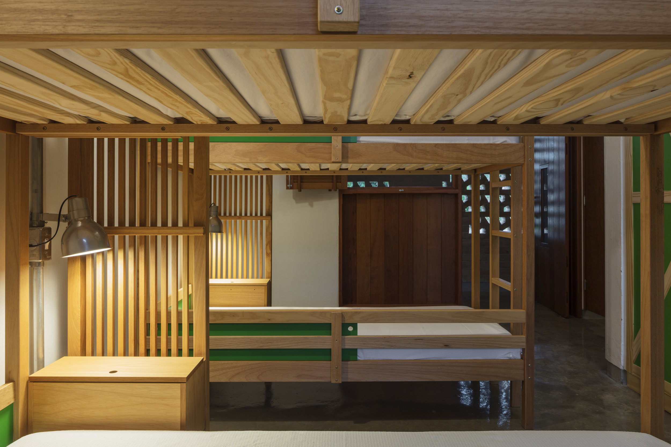
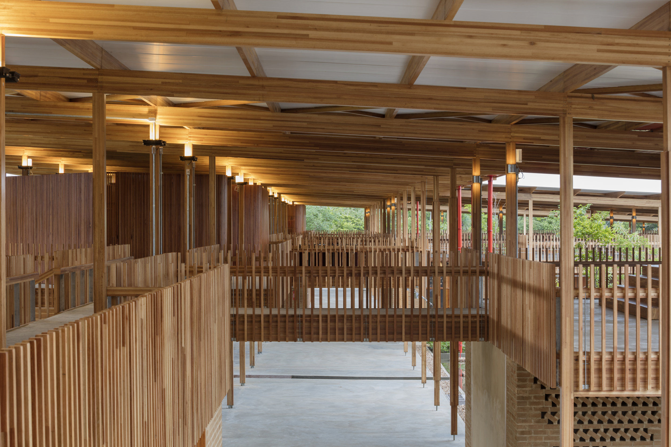
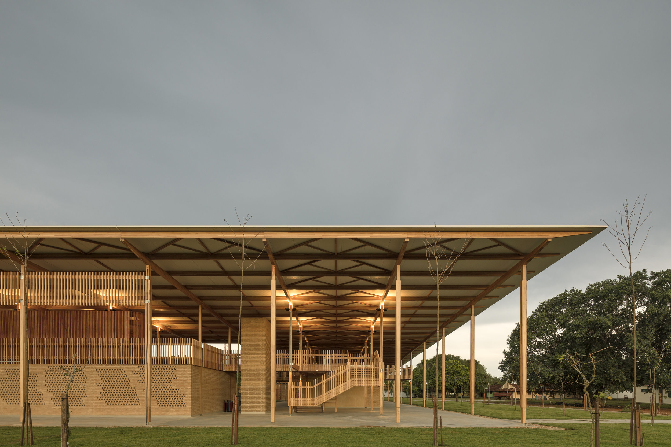
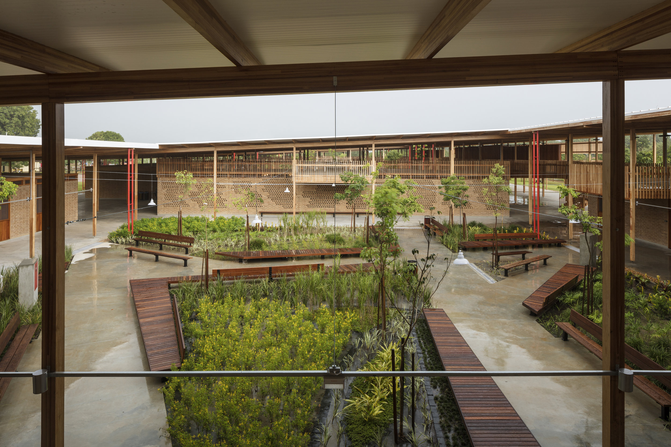
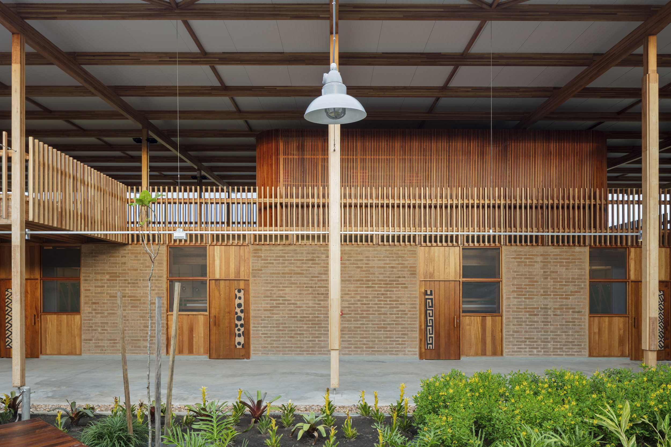
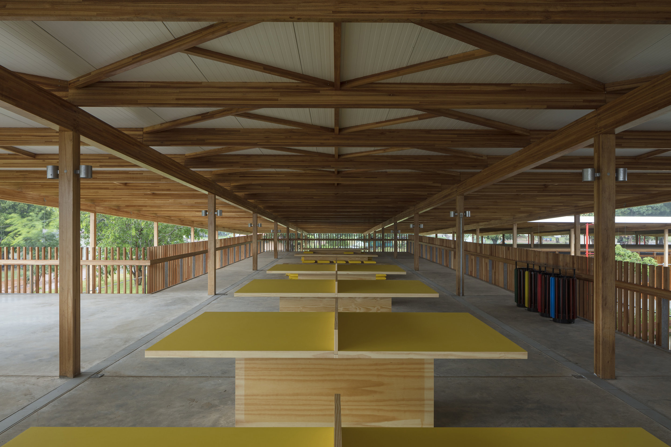
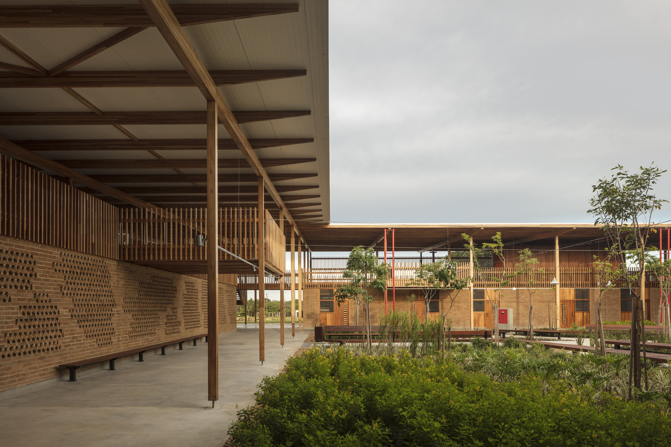
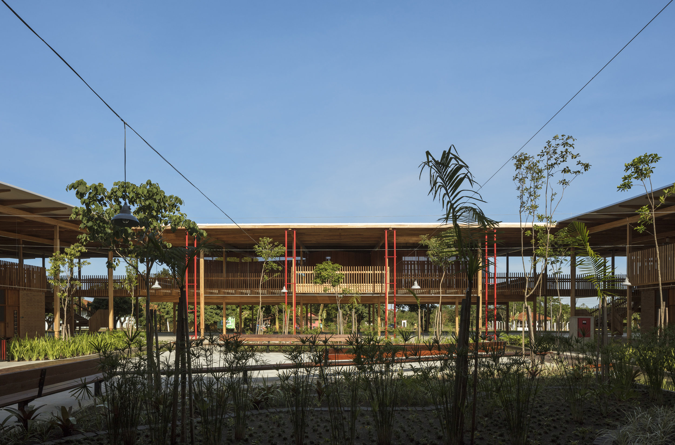
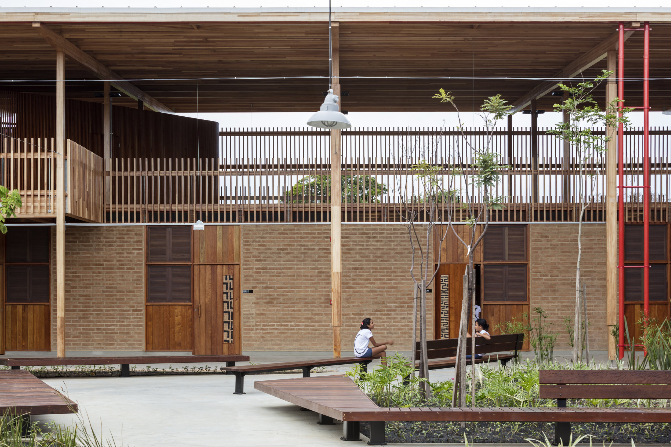
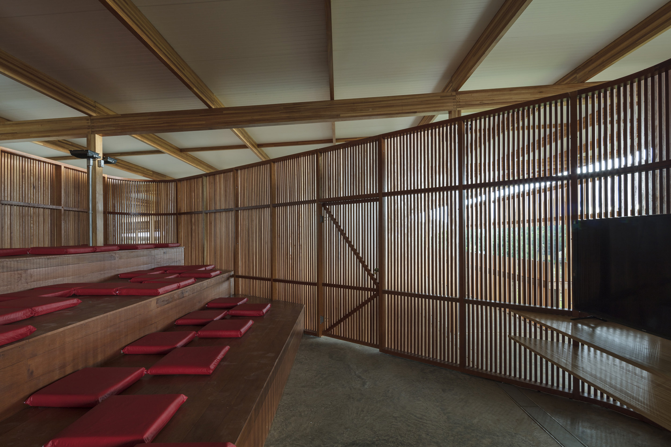
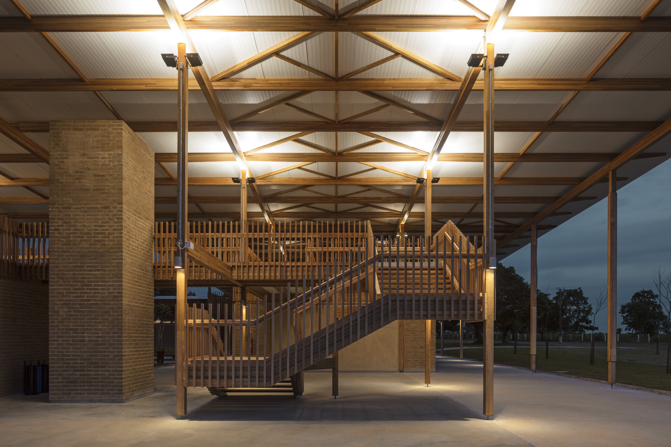
Children Village provides boarding accommodation for 540 children aged 13 to 18 attending the Canuanã School. Pupils come from remote areas of the country, some travelling many hours by boat. Funded by the Bradesco Foundation, Children Village is one of forty schools run by the foundation providing education for children in rural communities across Brazil.
For more information, please visit our first issue
2018 Beirut Design Fair scenography will be designed by GM Architects
An emergence of Beirut’s cultural and creative energy
Beirut Design Fair is being held for the second time in its history, as an important hub for multi-cultural design and innovation in the region. Bringing together emerging and established designers with industry leaders and the public, highlighting the creative power of the Lebanese capital.
In order to further shed light upon this emergence of a cultural and creative boom happening in Beirut, GM Architects has decided to pay tribute to the city, its past and its future. Recalling a pre-civil war, 1960 Golden Age, and declaring a new renaissance for the Lebanese capital as a global hotspot for rising talent and culture.





GM Architects is pleased to announce a collaboration with Beirut Design Fair, in the design of its interior exhibition space. An impressive 4,000m2 space, that will welcome thousands of visitors and where creatives and designers from the region and around the globe will exhibit their own creations and designs.
GM Architects is inspired by the “organized chaos” that so clearly defines the organic urban growth of Beirut, mixing its changing colors, proportions, and styles; the architects’ goals was to create the interiors of Beirut Design Fair such as they reflect this influx of creativity and fertile ground for innovation in design.
Galal Mahmoud explains his inspiration and main theme for the exhibition space as “the layered evolution of Beirut’s urban fabric as it continuously evolves from order to disorder and vice versa...Space will be organized like a city, where one tends to get lost in its play of narrow and wide streets all while having punctual high landmarks that gives a sense of direction.”
Such effect will be will be materialized, the architect explains, through the use of shifting walls, that serve to give a direction to the visitor and guide them through the exhibition- all while being used as partition walls for the various stands. The colors that were chosen are a direct reference to Beirut’s golden age, a reminder of past times marked by bright optimism for the future “as we try to get back on that right track that we were once on half a century ago” Galal Mahmoud explains.
Also based in Beirut, GM Architects, makes part of this very fabric of the city’s design and creative emergence and promising influential future in the region and internationally.
About Beirut, design hub of the Levant
BEIRUT DESIGN FAIR is principally dedicated to collectible and limited edition contemporary or vintage furniture and design objects. The fair presents pieces by leading international designers and galleries from across the world (Europe, USA, Middle East), with about 60 exhibitors from over 10 countries. The event includes a non-commercial program consisting of conferences and round-tables, workshops, installations and live performances.
BEIRUT DESIGN FAIR offers an exceptional, innovative program that confirms Beirut’s role as one of today’s most vibrant centers of contemporary creation while positioning Lebanon in its rightful place: as the Design Platform of the Middle East!
For more information, please visit: https://beirut-design-fair.com/
Global Millennials a World-Class Experiential Art, Culture and Retail Landmark - K11 MUSEA
K11 MUSEA a name inspired by A Muse by the Sea for its revolutionary retail concepts – is the latest and most prestigious addition to K11’s burgeoning museum-retail portfolio and is located at the heart of Victoria Dockside, a broader project by New World Development that includes cultural, commercial, residential, hotel and family spaces, as well as art and design programmes. Victoria Dockside is a rejuvenation by New World Development of a once-celebrated district of Hong Kong, previously popular with tourists and locals alike. The project has been described by US media outlets as “Hong Kong’s Hudson Yards,” about the Manhattan mega-project, and as “Hong Kong’s most anticipated opening.”
Celebrating K11’s 10th anniversary, the Group announced the naming of its anchor project at Victoria Dockside as K11 MUSEA (pronounced: meu-see-ah), K11 MUSEA is inspired by the name of A Muse by the Sea and K11 MUSEA to be open in Q3 2019. Situated along the Tsim Sha Tsui Promenade, K11 MUSEA is the brand’s most ambitious museum retail landmark ever, as well as an aspirational global destination merging lifestyle, culture, and art.
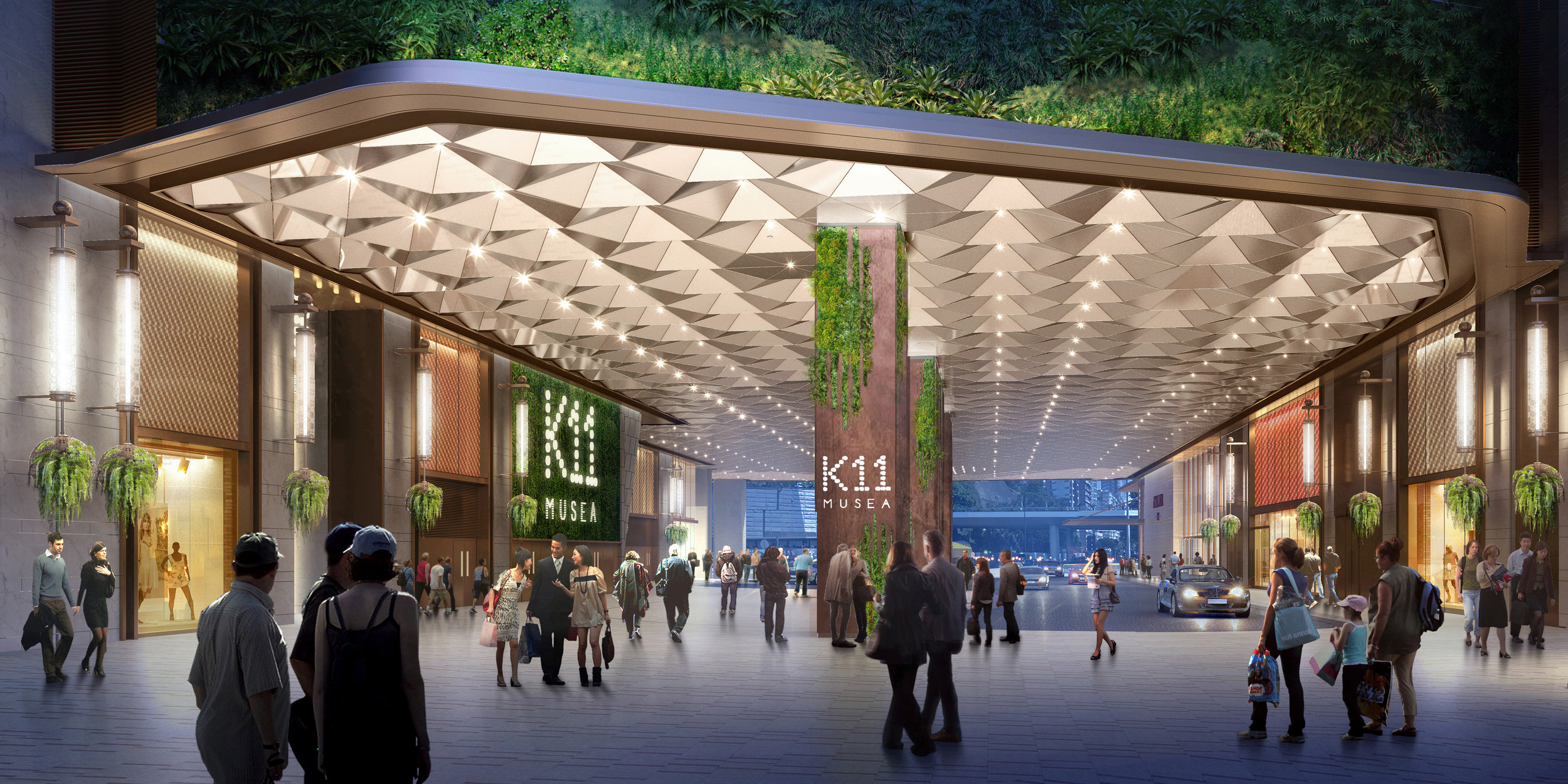
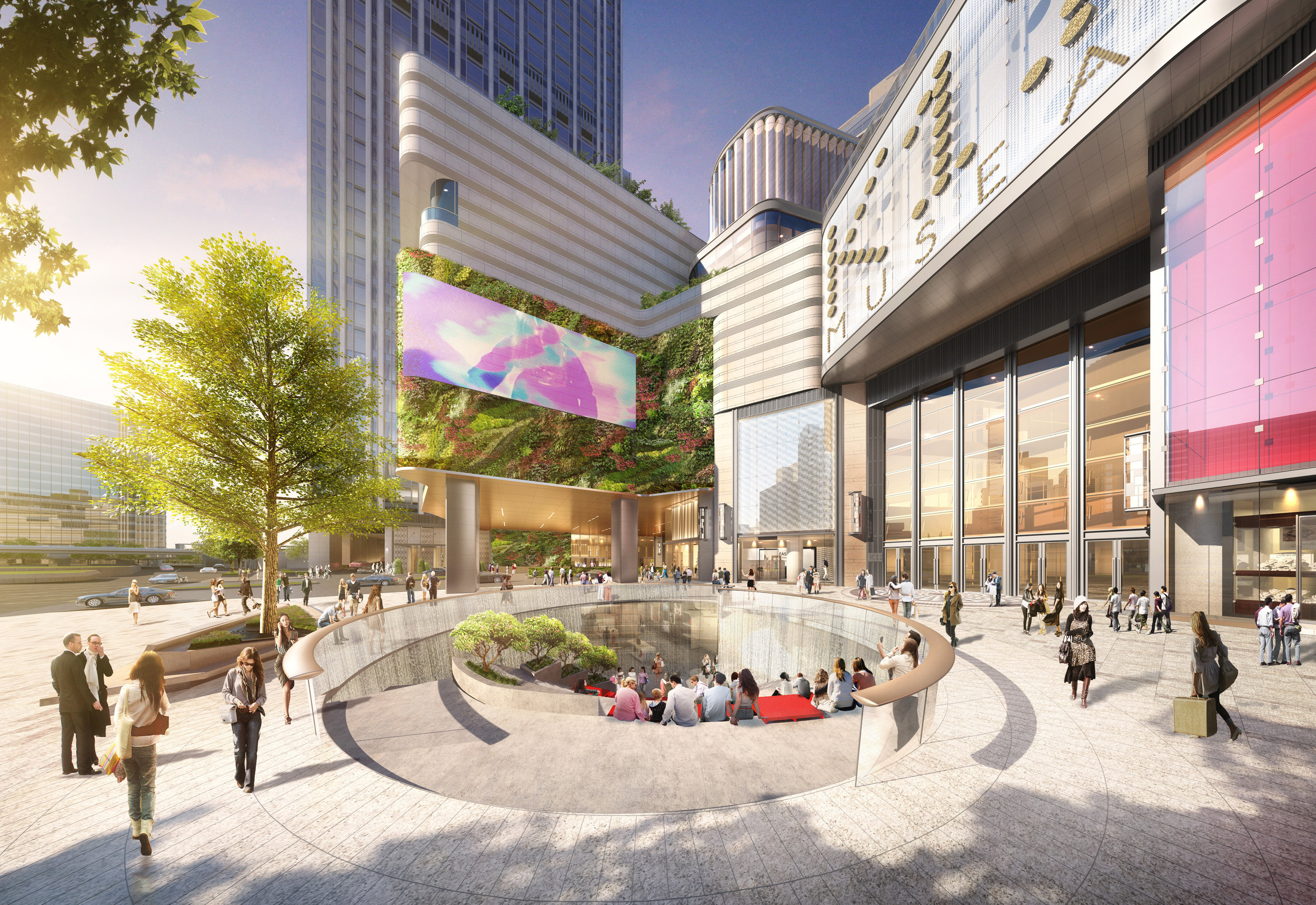
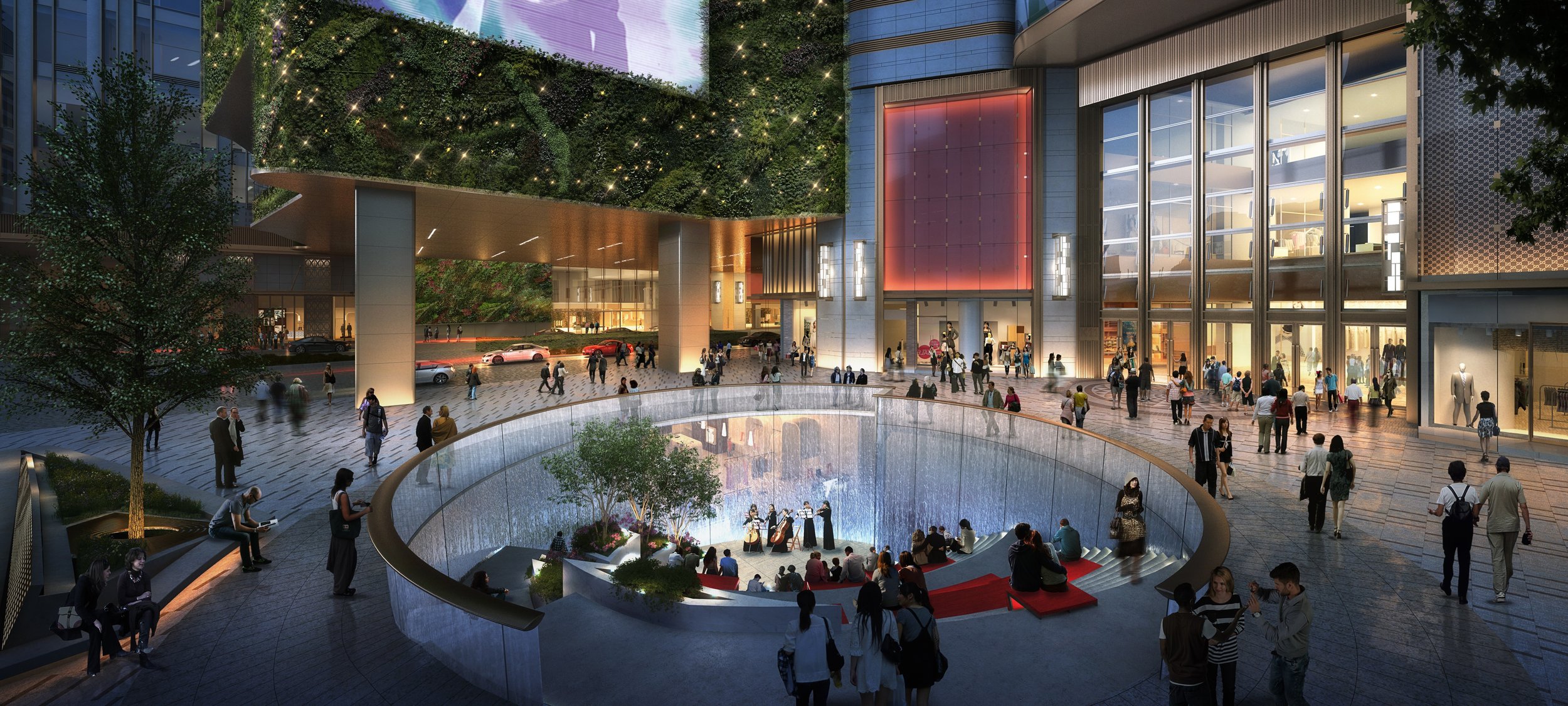
The 10-storey K11 MUSEA is K11’s latest flagship project, catering to the dynamic lifestyles of globetrotting millennials by bringing together world-class experiential retail, art, culture, entertainment, and dining under one magnificent roof.K11 MUSEA will house an extensive selection of international brands – many of which will be concept stores and flagships debuting in Hong Kong with a brand new image. K11 MUSEA takes inspiration from research that reveals Asian millennials as “Super Consumers,” prominent drivers of global consumption with spending power set to reach US$6 trillion by 2020 as they grow to account for 45% of Asia’s millennial population. K11 MUSEA will get together global millennials to discover their muse after its opening in Q3 2019 while positioning itself as an aspirational destination merging art, culture, and commerce in Hong Kong and Asia.
Hailed as the crown jewel of K11’s museum-retail concept, K11 MUSEA features many architectural highlights, including the 2,000-square-foot outdoor Sunken Plaza, modeled on amphitheaters and installed with programmed water patterns and a misting system for a cooling effect. Together with a large 25-foot-tall LED screen above, Sunken Plaza offers an intimate and immersive venue for cultural events ranging from outdoor movie screenings and live music to art and design related performances. As a new global destination to discover one’s muse and bask in the most exceptional art and cultural content, K11 MUSEA will display a world-class public art collection throughout its premises when it opens, highlighting the brand’s core values of Art, People, and Nature.
For more details on #K11MUSEA, its radical concepts and #DiscoverYourMuse stories and activities, please follow on Facebook and Instagram @K11MUSEA
Paris Mint - The last remaining factory in Paris
The Paris Mint is the oldest French institution and one of the most beautiful examples of neoclassical architecture in Paris. Founded in the 9th century by Charles II (known as Charles the Bald), the historical site on the Quai Conti produces works of art, medals, decorations and coins made of precious metals.
REINVENTING THE PARIS MINT
In 2009, l’Atelier d’Architecture Philippe Prost (AAPP) won the competition launched by the Paris Mint to find a manager for the reorganization project of the Paris site. The aim was to re-situate the Paris Mint in the continually moving narrative of the 21st Century, by revealing the prestigious collections and monetary treasures and giving the public the opportunity to admire live productions of medals and coins.
The Hôtel de la Monnaie combines in one a manufactory, a palace, and a museum. Temporary exhibitions and Guy Savoy’s restaurant hosted in the palace. The museum has a permanent collection, and a new museum shop is now open in the old forge underneath a vast 17-meter dome.
The Paris Mint can now offer the general public a cultural, educational and recreational tour of the last remaining factory in Paris, classified as a UNESCO World Heritage Site.
Please stay tuned for more details.
Crédit : 11 Conti de la Monnaie de Paris Vestibule Philippe Prost, architecte / AAPP © adagp – 2017 © Aitor ORTIZ


