The Celebration of the heritage that narrates Parisian history by Neri & Hu, the Papi Restaurant
Nestled in the Grands Boulevards district of Paris' 9th arrondissement, Papi is the latest brainchild of up-and-coming restaurateur Etienne Ryckeboer his debut seafood bar Bulot Bulot. This time, he teams up with Neri&Hu to rehaul the façade and interior space, and with talented Japanese chef Akira Sugiura to serve a seasonal menu of modern Italian dishes.
Located on the ground floor of a typical late 19th century Haussmann building, Neri&Hu's design concept celebrates the layered material heritage that narrates Parisian history.
Nestled in the Grands Boulevards district of Paris' 9th arrondissement, Papi is the latest brainchild of up-and-coming restaurateur Etienne Ryckeboer his debut seafood bar Bulot Bulot. This time, he teams up with Neri&Hu to rehaul the façade and interior space, and with talented Japanese chef Akira Sugiura to serve a seasonal menu of modern Italian dishes.
Located on the ground floor of a typical late 19th century Haussmann building, Neri&Hu's design concept celebrates the layered material heritage that narrates Parisian history. During the dismantling phase, the existing site was treated carefully; by stripping back the strata of finishes built up through the decades, the raw materials' beauty is revealed. Every single element was meticulously examined, and the challenge was to resist the urge to fix every imperfection, instead, honour the imprint oft of time upon each surface. Within the interior, portions of the old limestone and brick walls, a raw steel column, and a brick column are preserved and integrated into the design. On the façade, an existing steel I-beam lintel is featured, while a segment of the old stone moulding by the entry is left exposed, stitching the façade seamlessly to the neighboring building. Each fragment neighbouring ants a different period in Paris' history, forming a beautiful yet imposing canvas for the architects to add their new strokes.
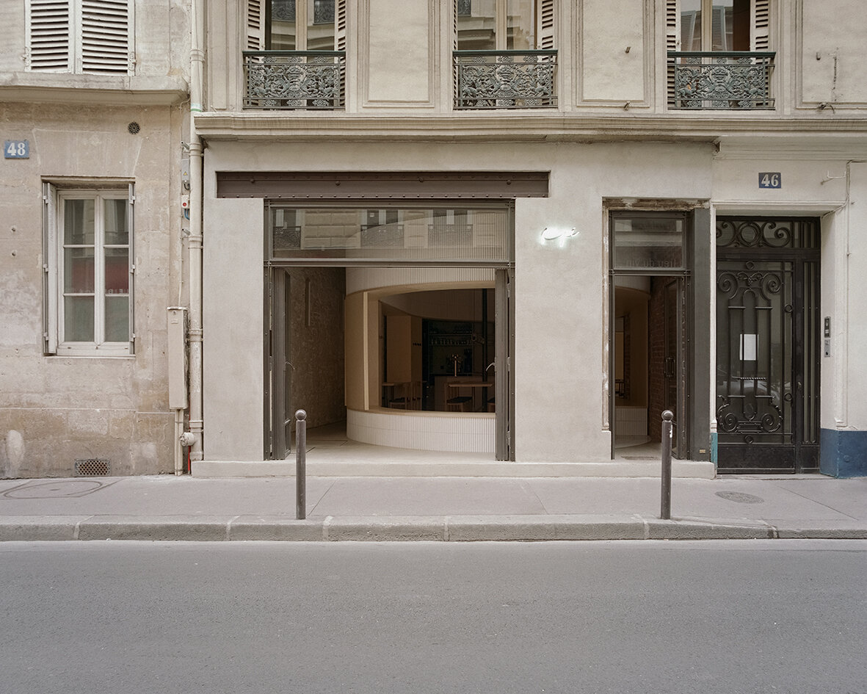
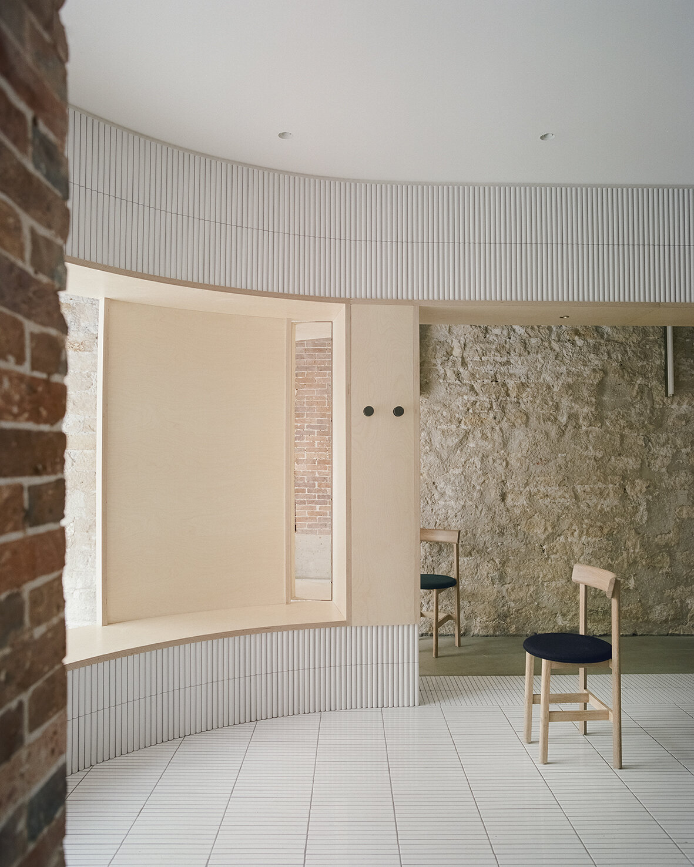
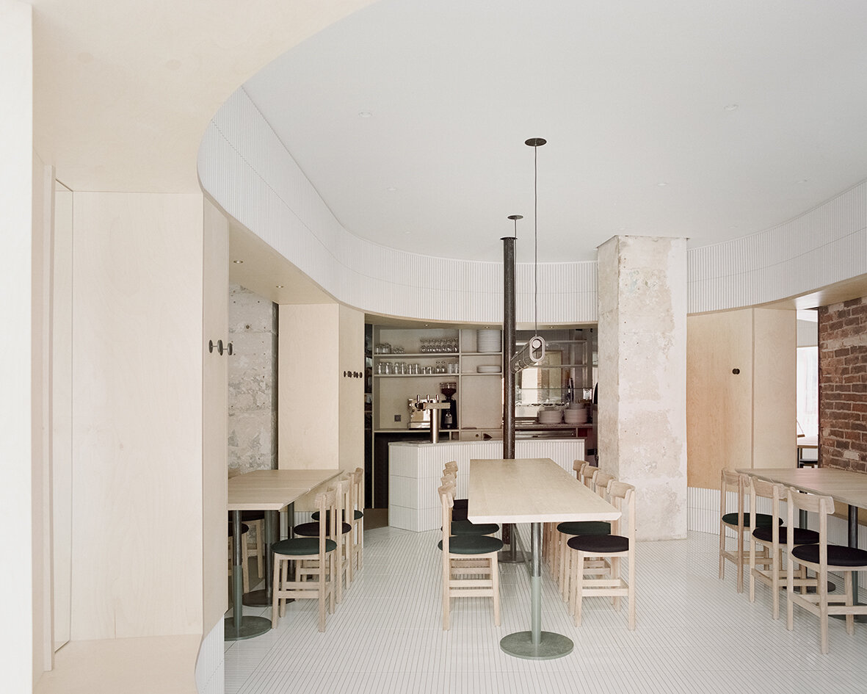
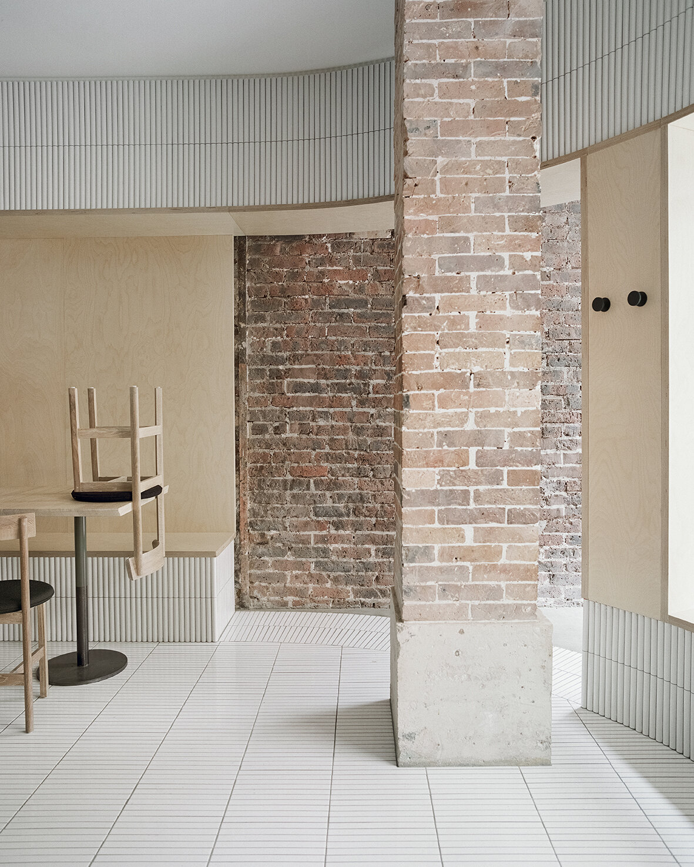
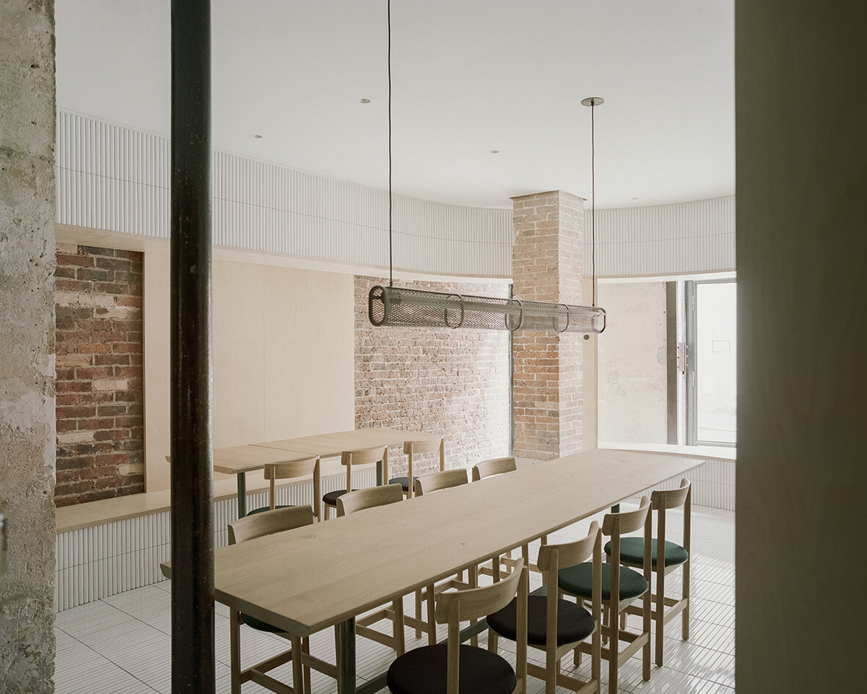
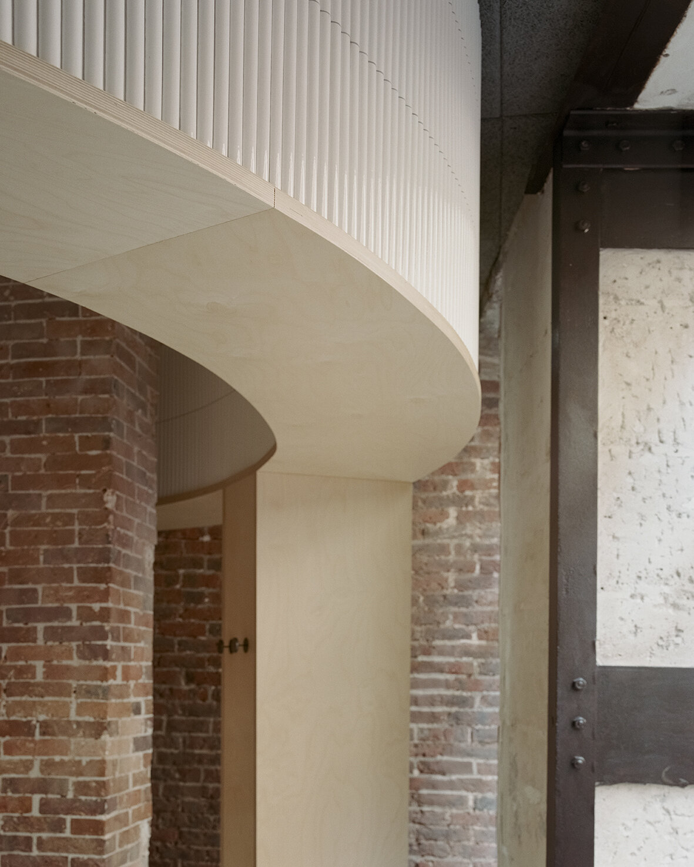
The new raw-steel-framed fully-operable glass façade maintains a visual continuity between the street and the venue and effectively extends the public realm into the interior. As guests enter the space through the main door, they see the clash of juxtaposing old and new materials, telling a story of sophistication with fresh textures of tile, glass and wood. Mirrors are placed strategically to create dynamic perspectives and voyeuristic moments between interior and exterior while inviting guests into cross gazes. The spatial and material strategies deployed to create a layered reading against the historical backdrop, offering guests a variety of experiences to explore within the space - moments of both public introversion and private extroversion.
Despite the compact 52 square meters of usable area, Neri&Hu’s asserts two figures into space: an oblong volume forming an arena-like enclosure that integrates all the functional needs of seating, display, chef’s preparation counter, privacy screen, as well as a round shape containing the wood-burning oven. Clad in handmade convex-curved white ceramic tiles, the enclosure features large openings framed with thick birch plywood that become seating benches for guests. Entering the arena, where the floor is adorned with narrow white ceramic tiles, guests are instantly transformed from spectators to performers on stage. The central communal table features a long custom pendant light above, while a series of lights by Viabizzuno create a stark modern contrast on the old limestone wall. Custom wood and fabric chairs, manufactured by De La Espada, are designed by Neri&Hu specifically for Papi Restaurant to fit within the limited footprint.
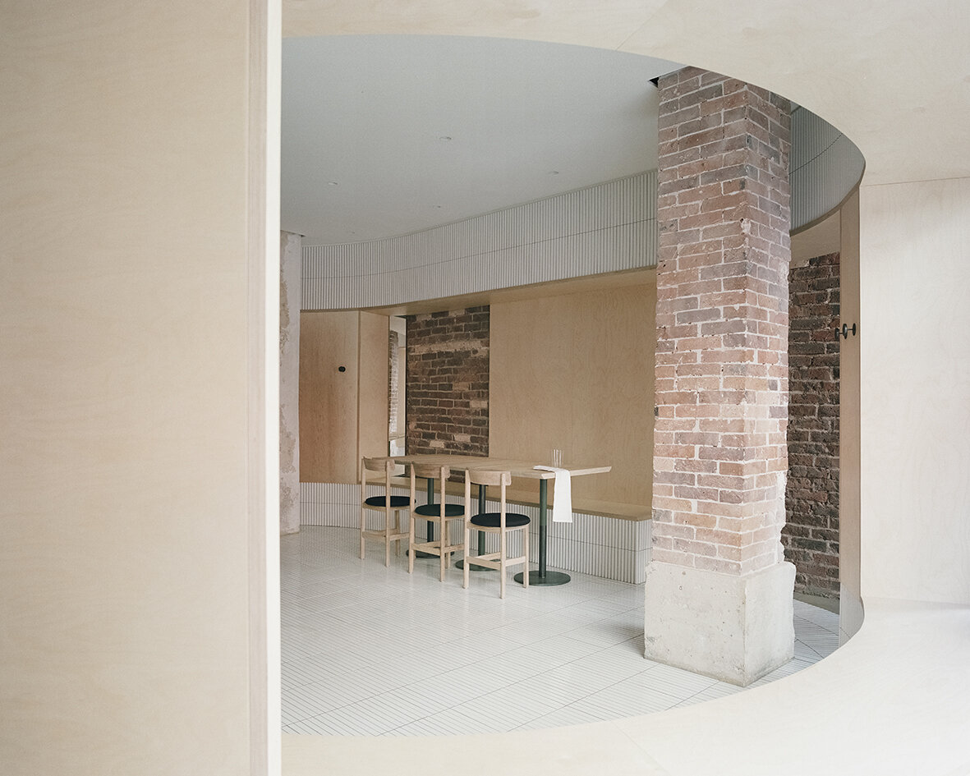

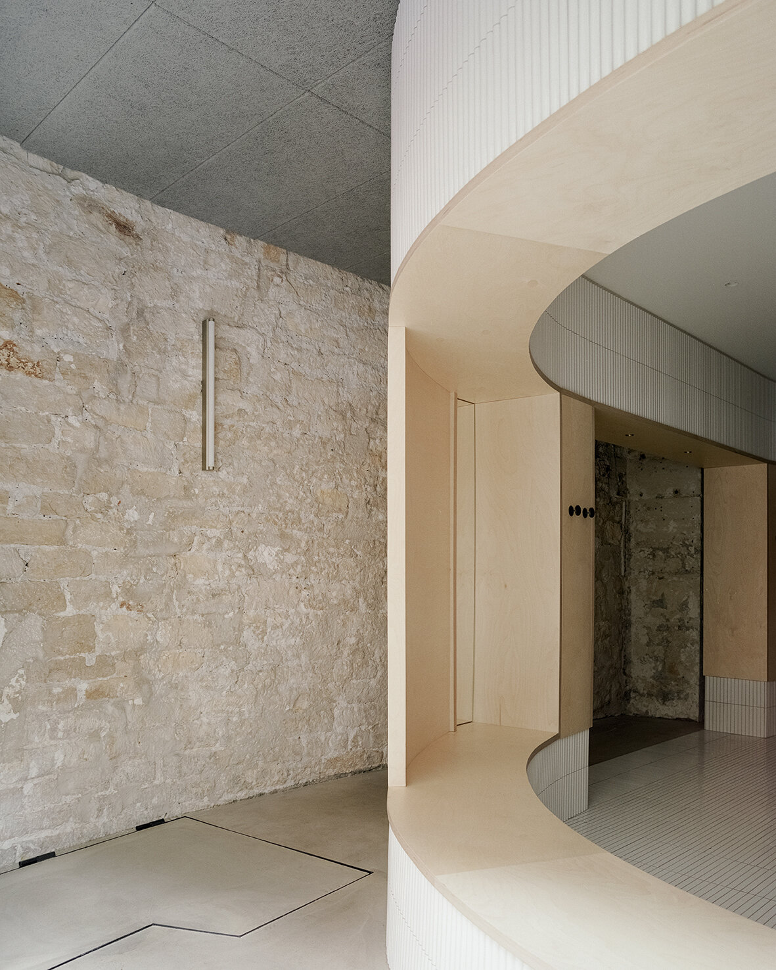
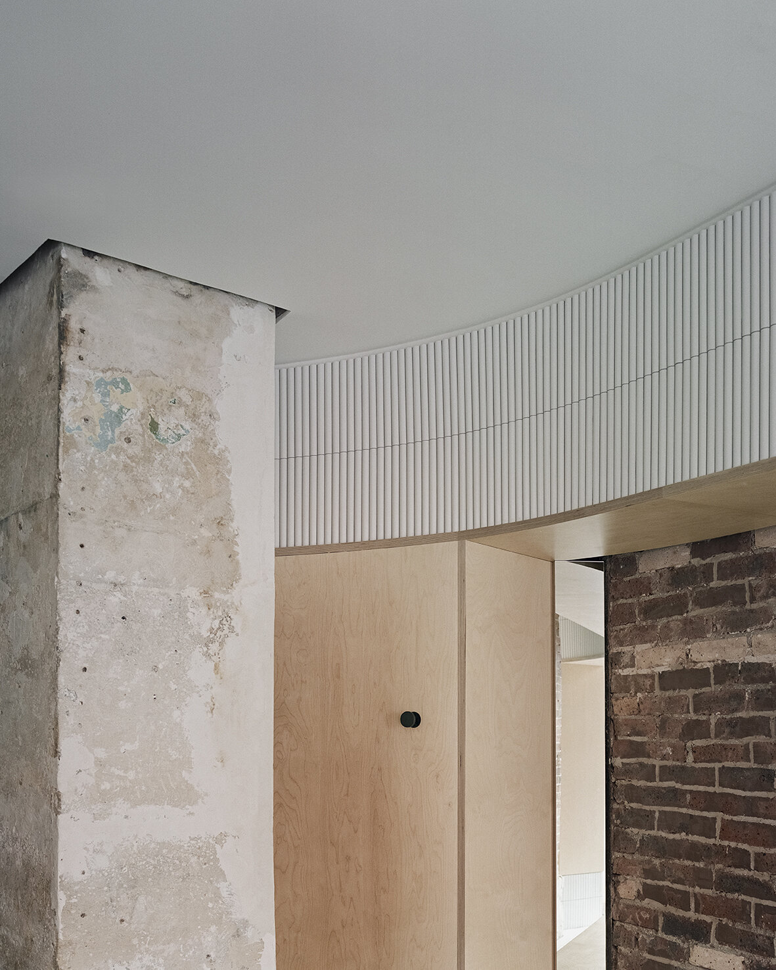
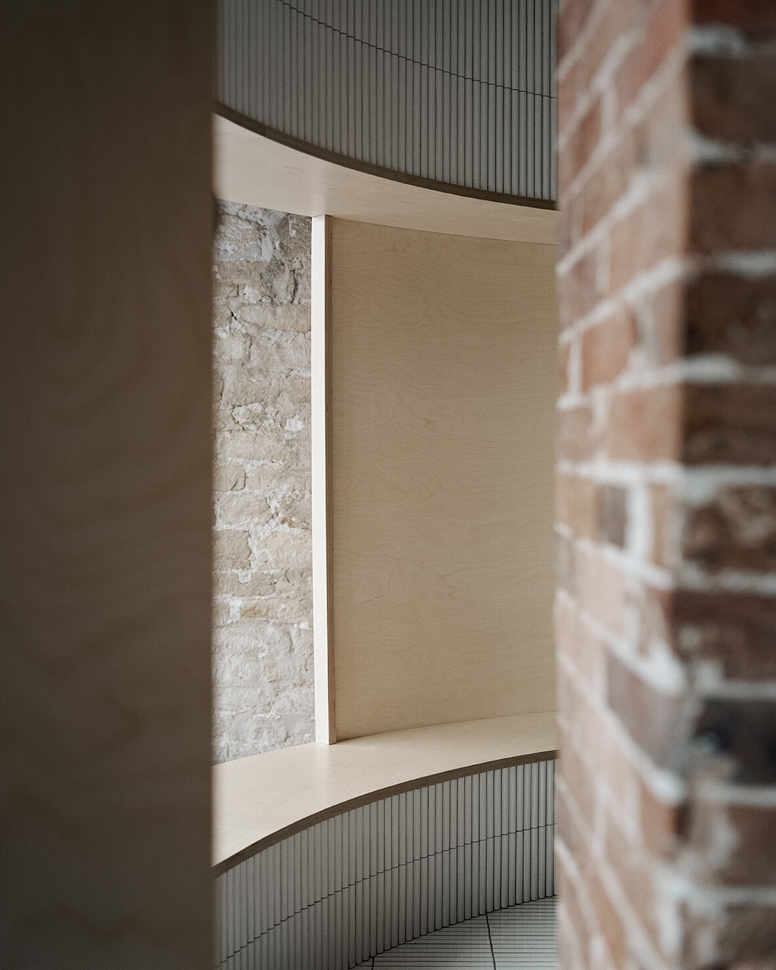
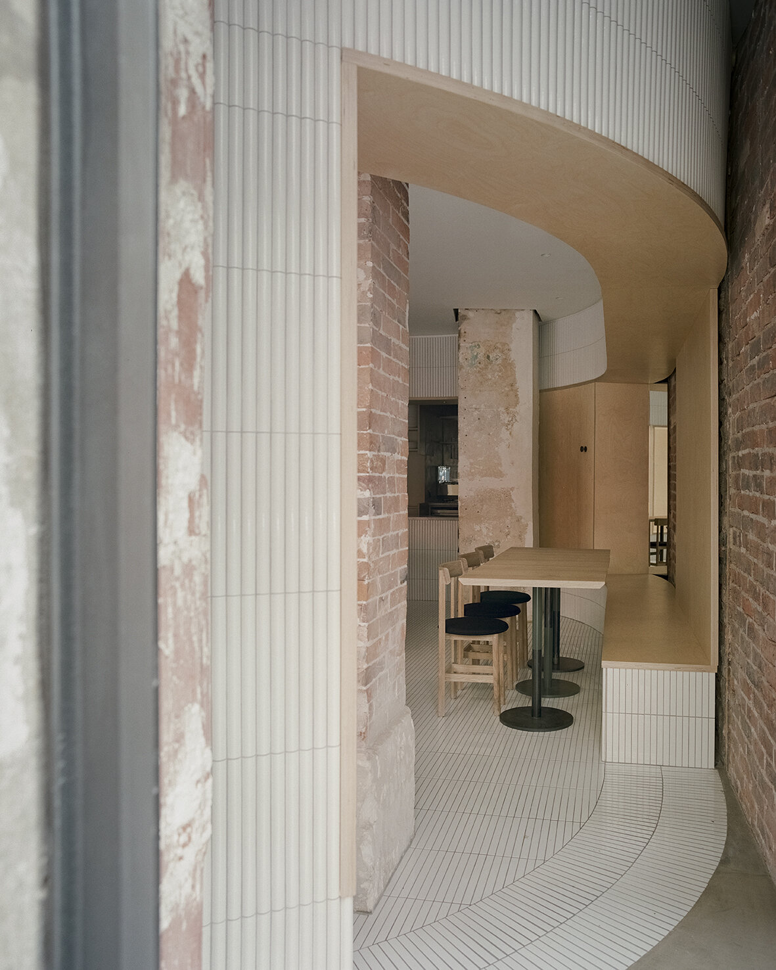
Minimalism in an environment of expressionism
Designed by BAU (Brearley Architects + Urbanists), Tonglu Archives Building is located in Hangzhou, China. In China, the perimeter block typology doesn't usually return the Floor Area Ratio (FAR) necessary to satisfy inner-urban densities. This leads to an over-reliance on detached towers to meet FAR requirements. The perimeter block with a tower extrusion, however, presents a useful hybrid.
'it is the least we could do: minimalism in an environment of expressionism.' - Steve Whitford (Partner)
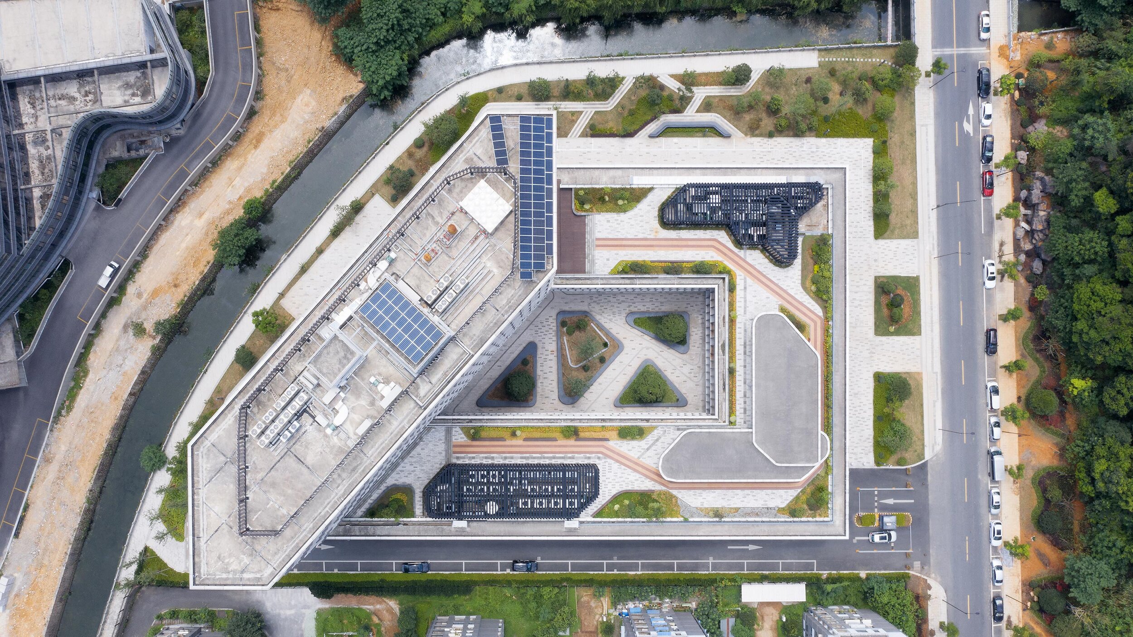
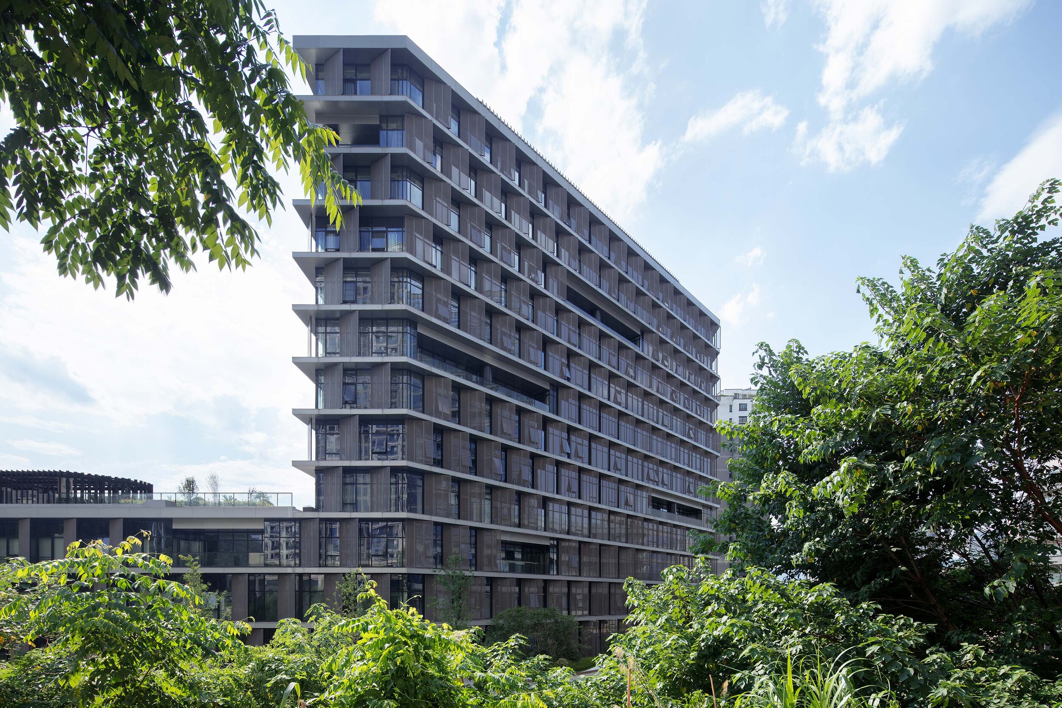
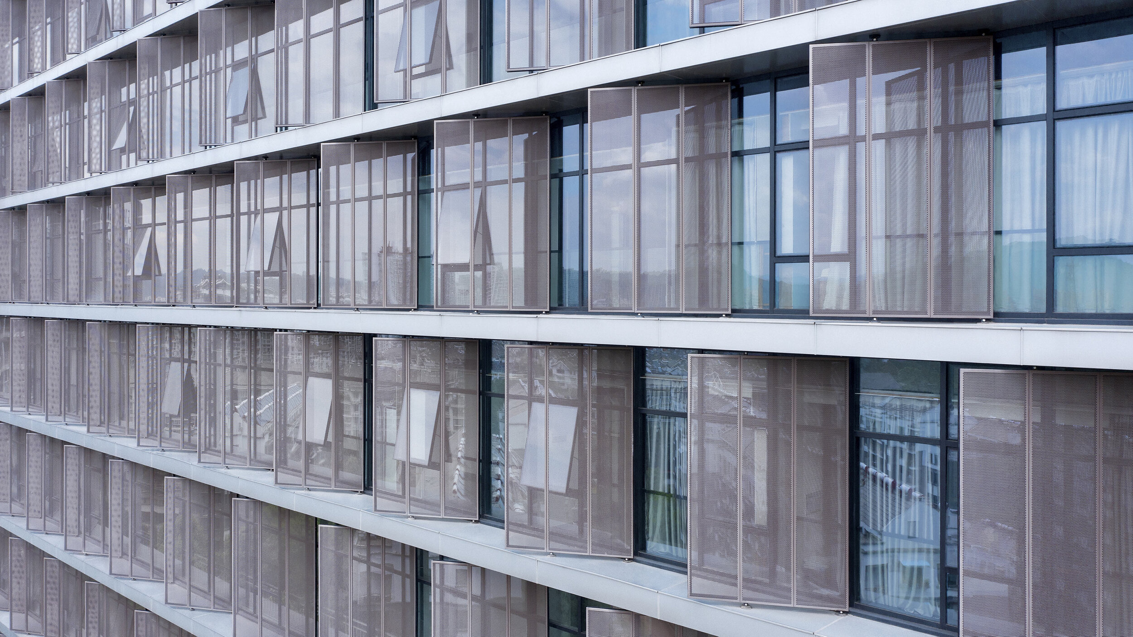
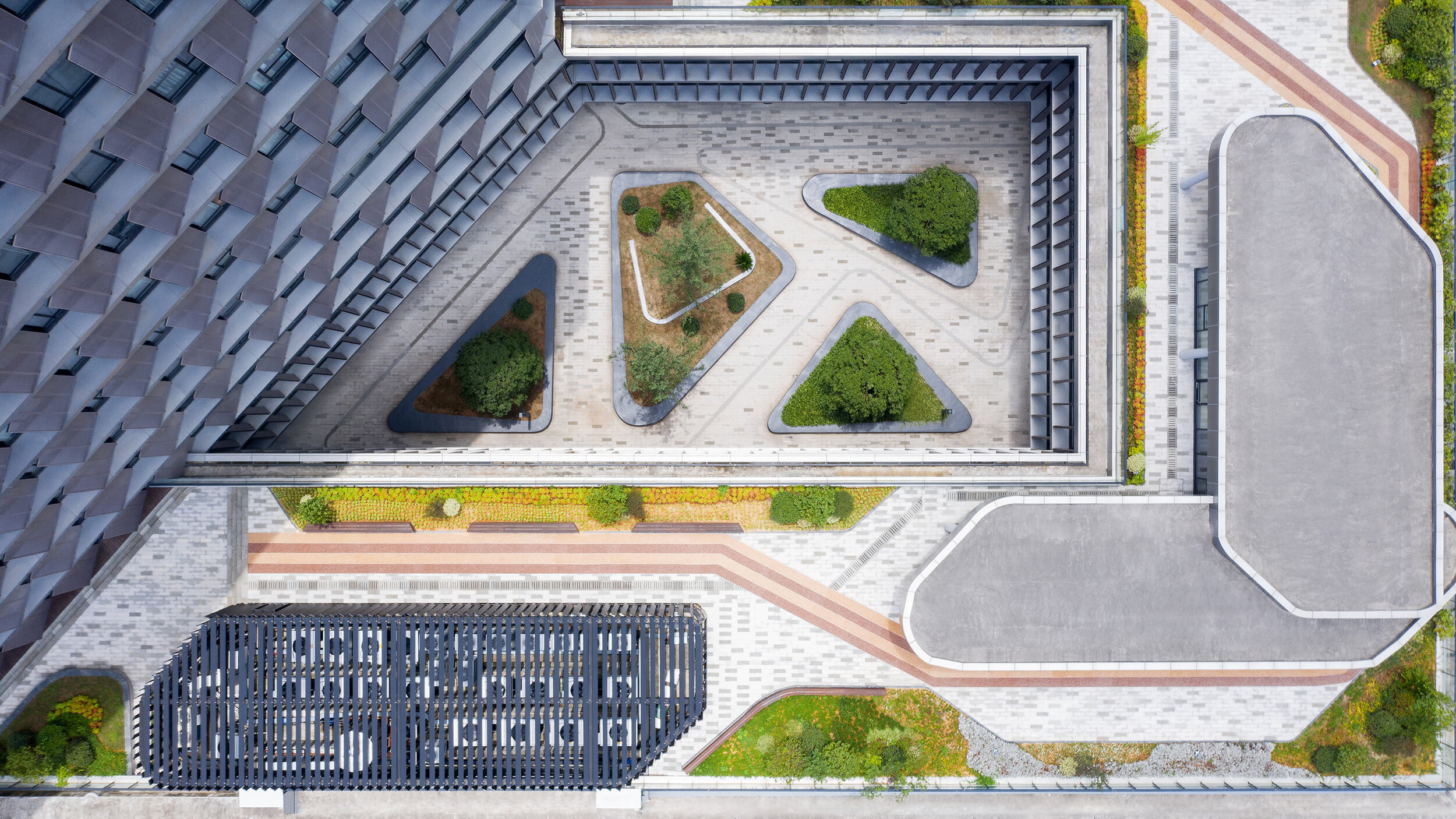
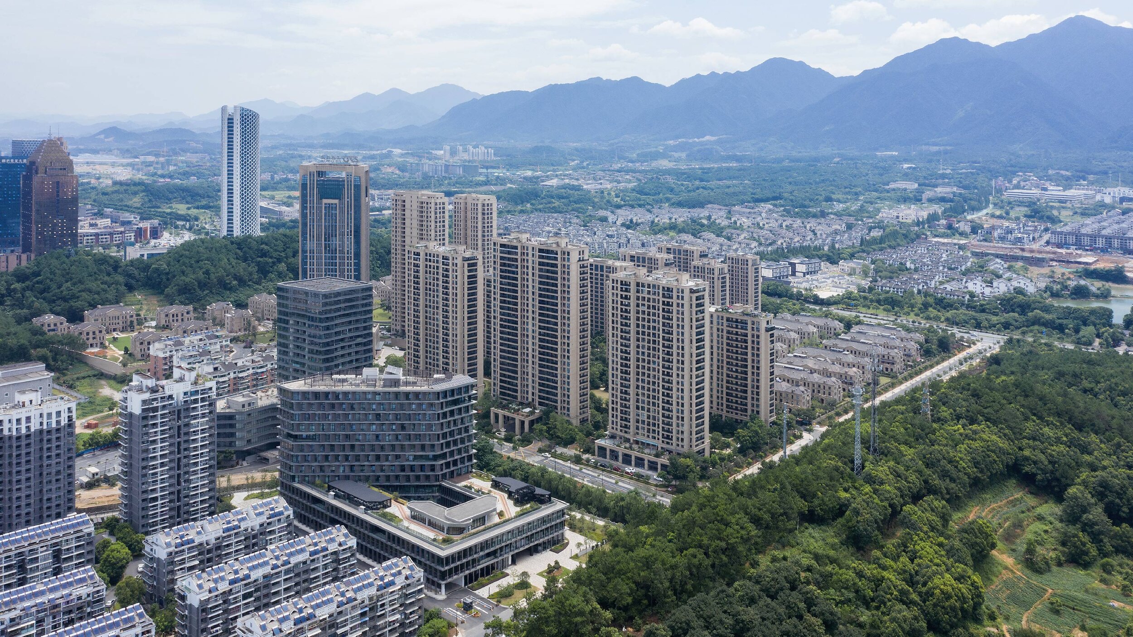
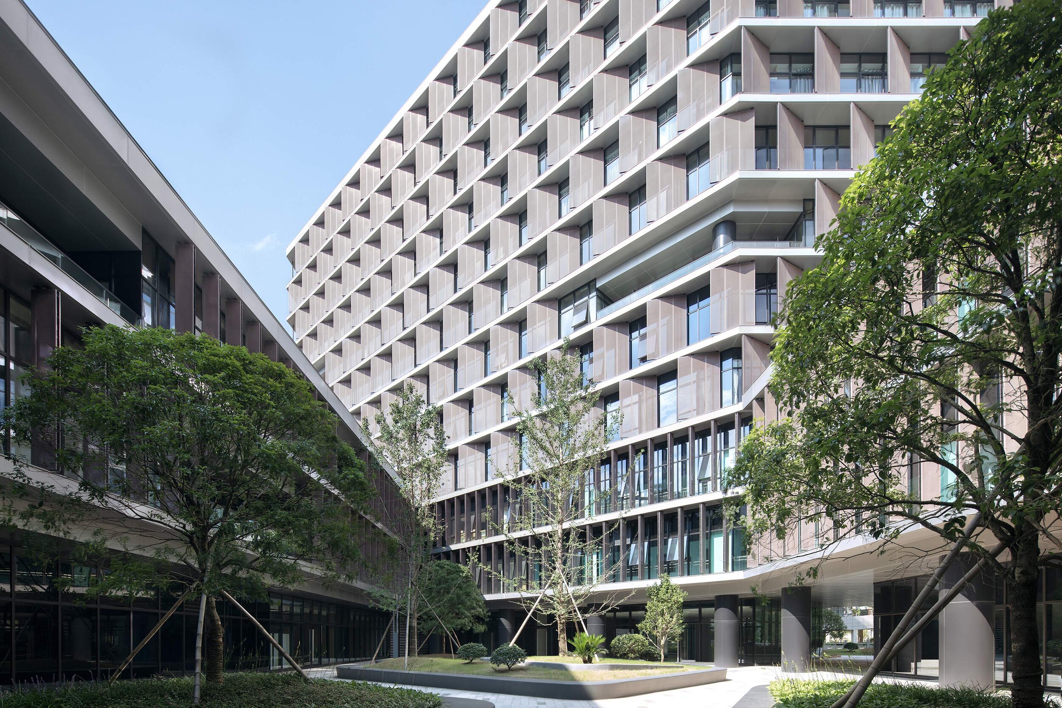
Hybrid typology
Designed by BAU (Brearley Architects + Urbanists), Tonglu Archives Building is located in Hangzhou, China. In China, the perimeter block typology doesn't usually return the Floor Area Ratio (FAR) necessary to satisfy inner-urban densities. This leads to an over-reliance on detached towers to meet FAR requirements. The perimeter block with a tower extrusion, however, presents a useful hybrid.
The advantages of the perimeter block are combined with the capacity of the tower to maximize floor area. (Positive reinforcement of active urban street edges; well ventilated and naturally lit building interiors; and an internal courtyard that has the options of being private, semi-private-semi-public, or public space)
Metal petals
Surprisingly, all facades required vertical screens to prevent unwanted heat gain. Elegantly thin slab edges are projected past the window line and form horizontal ledges to sit vertical perforated metal sunscreens. These screens are closed enough to block the sun, yet open enough to not impede views out. Decks are then cut into the petals to provide outdoor space for each floor level and subtle visual relief to the petals' wall.
Minimalism 1. – Expressionism 0.
The program for this local government building is different: document archives, testing laboratories, staff canteen, a commercial street-front cafe, and a variety of closed and open office spaces. This suggests an architectural articulation of these programs. Besides, the typological hybrid offers an indication of the perimeter building and the tower.
However, rather than exploring these apparent solutions, the questions posed were: What are the program's differences? What are the differences generated by combining the perimeter block and tower typologies? And finally, what is the least we need to do to engage with these differences?
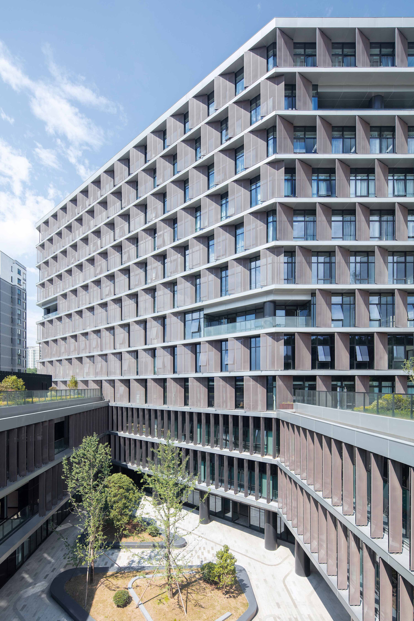
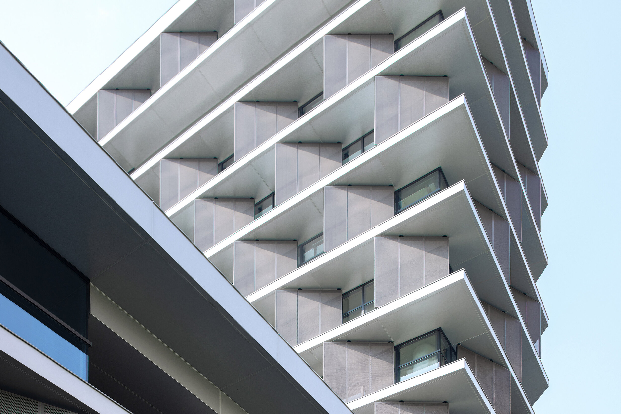
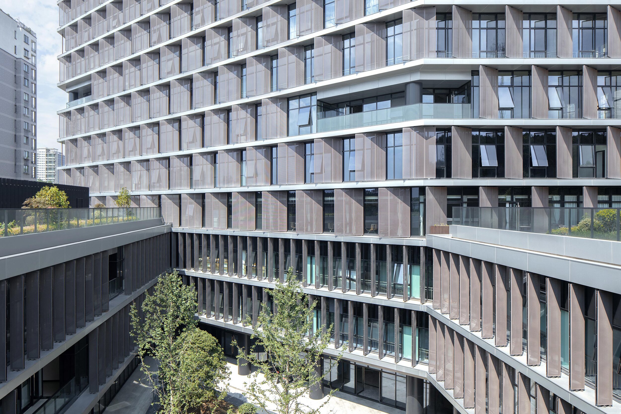
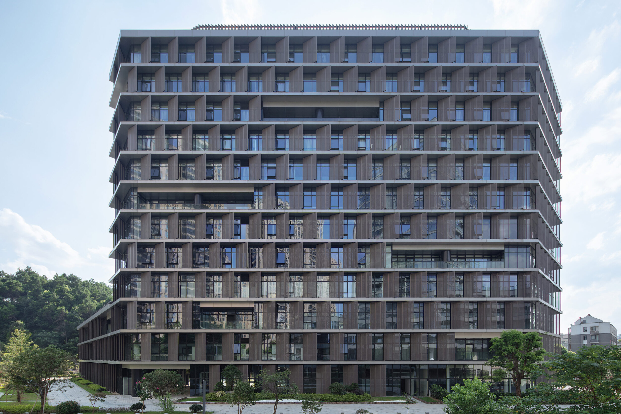
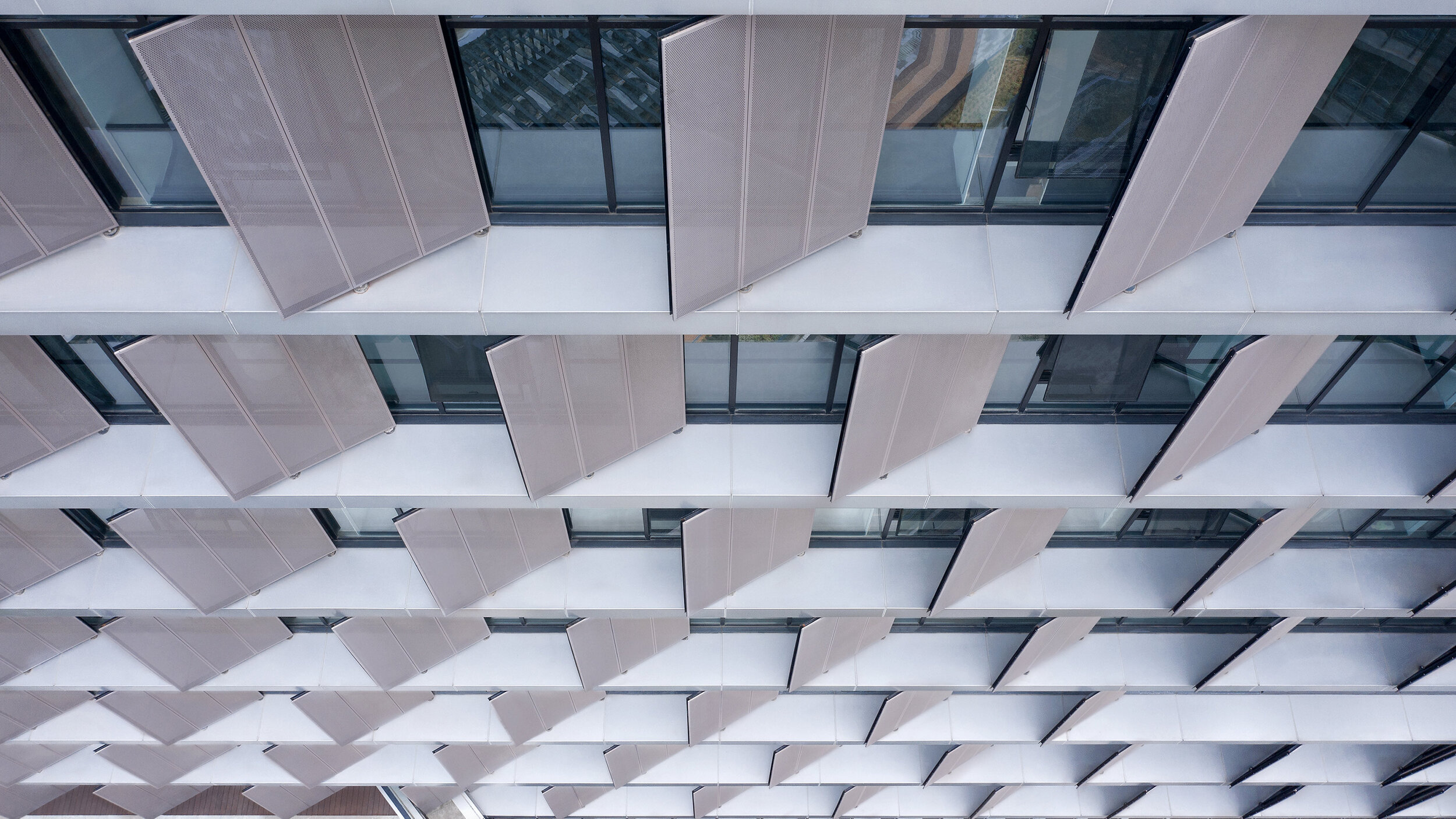
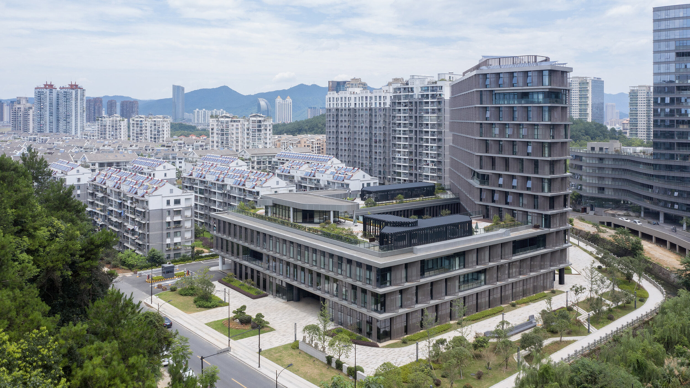
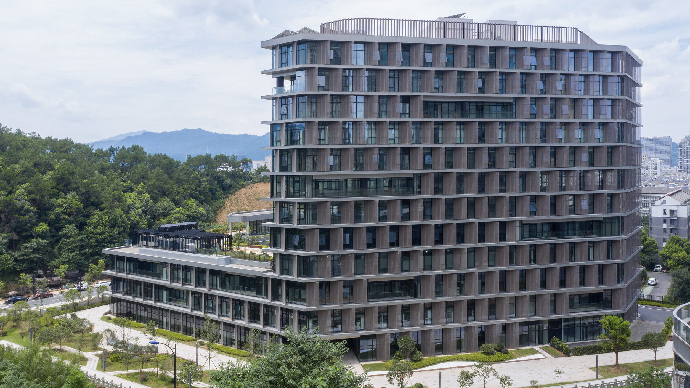
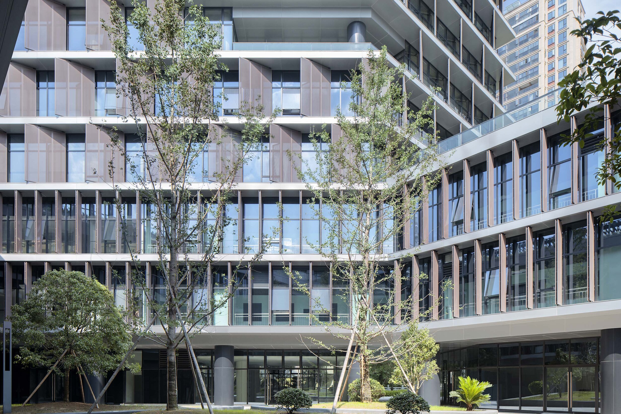
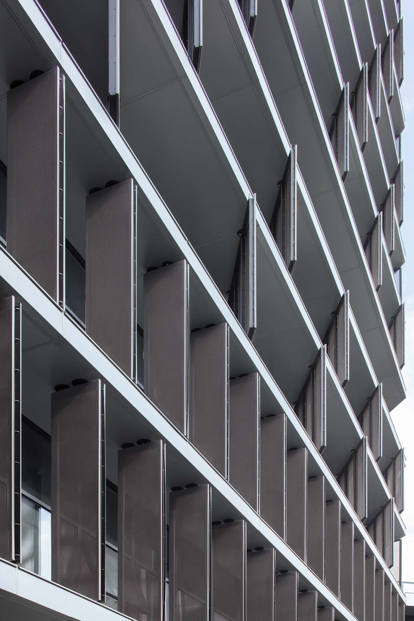
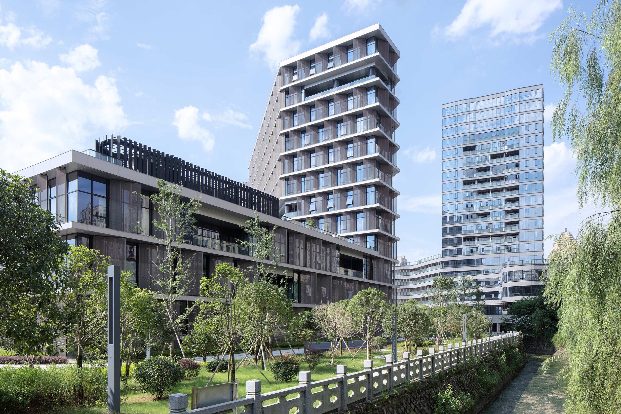
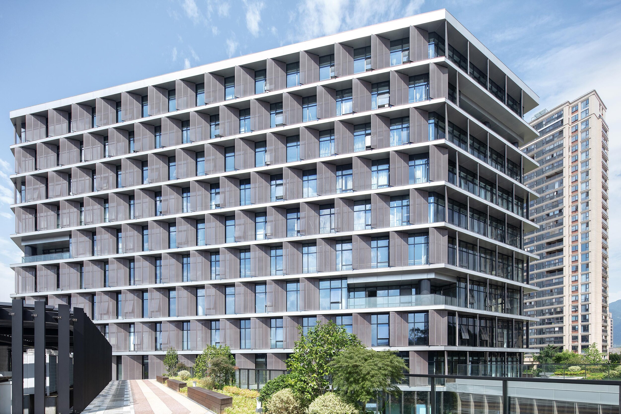
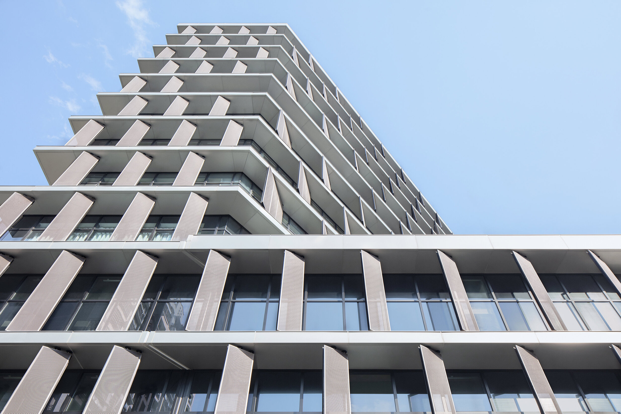
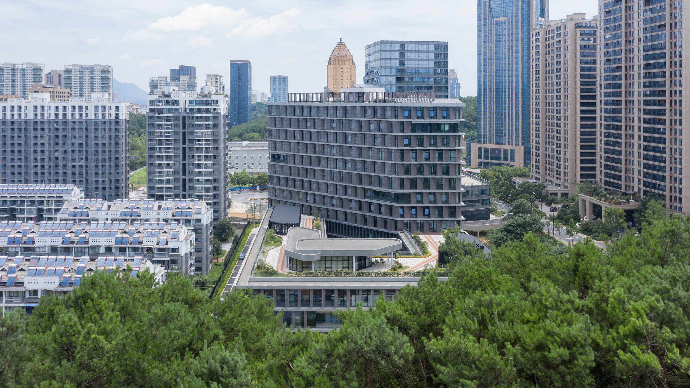
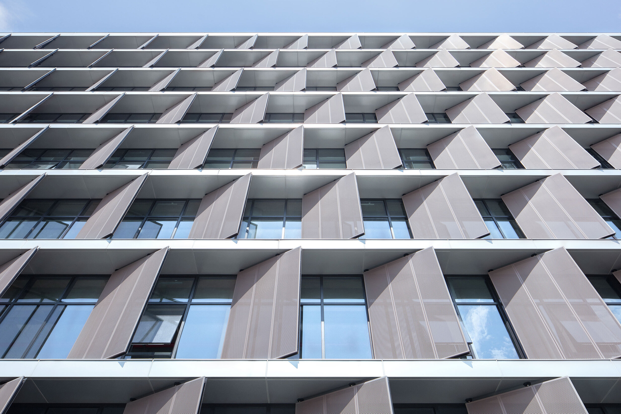
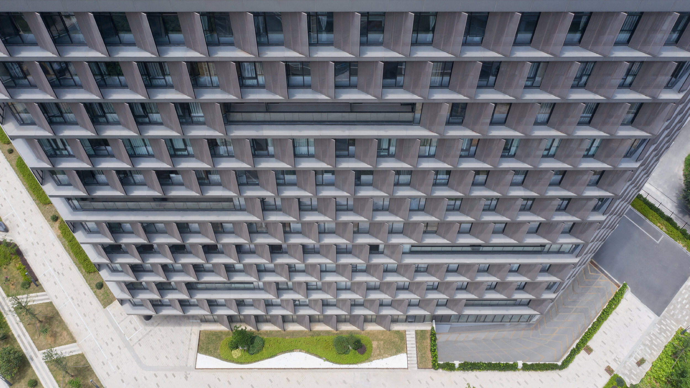
Semi-public courtyard
This centralized circulation strategy creates a semi-public outdoor space and provides opportunities for encounter and exchange among different public departments. It also provides an active area for lunch in a protected courtyard landscape.
The courtyard directly links the public footpath off the main southern entrance to a proposed pedestrian bridge to the northeast of the site. This diagonal shortcut further reinforces the semi-public nature of the courtyard.
Roofscape as displaced landscape
To encourage the staff to get out of the building and enjoy the river frontage or the courtyard, the paving from the ground floor interiors flows directly into the yard and out to the river's edge – a robust strategy for the future, when the ground floor develops more pubic and/or commercial programs.
The tower overlooks the perimeter block roof, and this space provides an opportunity for a significant private outdoor space for the building tenants. A garden pavilion for staff lunches or informal meetings sits within a roofscape that presents as a displaced landscape. The staff canteen opens on to this roofscape. Plant rooms have been disguised as additional garden pavilions.
More visible than we think
In a commercial and retail environment where every building is trying hard to be seen as different from its neighbours, advertising and signage dominate streetscapes. Buildings are becoming extensions of corporate logos and marketing campaigns – a minimal, elegant and calm public building may be more visible than we think.
Project Data
Project Name: Hangzhou Tonglu Archives Building
Project Status: Completed 2019
Location: Tonglu, Hangzhou, Zhejiang Province
Client: Tonglu Urban Development and Management Co., Ltd.
Typology: Office
Program: Document archives; testing laboratories; office.
Year: 2016—2019
GFA: 26,700 m²
Construction Cost: RMB 136 million
BAU Project Team: James Brearley, Jens Eberhardt, Chen Zhiyong, Luo Huaili, Steve Whitford, Gao Weiguo, Chen Jian
Builder: Hangzhou Harbour Construction Co., Ltd.
Engineer+Documenting LDI: China United Engineering Company
Photographer:Xia Zhi
AMAN NAI LERT RESIDENCES BANGKOK TO DEBUT IN 2023
In anticipation of its ceremonial ground-breaking in the fourth quarter of 2020, the latest urban Aman Residences will soon rise in one of the most vibrant destinations for global travellers, Bangkok. Pre-eminent hotel and resort brand Aman has signed a long-term partnership with Nai Lert Park Development, a subsidiary of Nai Lert Group, to manage Aman Nai Lert Bangkok, which will comprise of branded residences as well as a luxury hotel slated for completion in2023.
Aman, together with Nai Lert Group, mark a milestone with a formal sales launch and ground-breaking for Aman’s first branded residences in Bangkok
In anticipation of its ceremonial ground-breaking in the fourth quarter of 2020, the latest urban Aman Residences will soon rise in one of the most vibrant destinations for global travellers, Bangkok. Pre-eminent hotel and resort brand Aman has signed a long-term partnership with Nai Lert Park Development, a subsidiary of Nai Lert Group, to manage Aman Nai Lert Bangkok, which will comprise of branded residences as well as a luxury hotel slated for completion in 2023.
Aman Nai Lert Residences Bangkok has been met with an exceptional level of enthusiasm in advance of its formal sales launch, which is scheduled for 10th September. A preview gallery of the residences has also been newly completed in time for the launch.
Nestled in the century-old tropical gardens of Nai Lert Park, Aman Nai Lert Bangkok will offer a unique connection to the rich heritage and history of Bangkok enhanced by the gracious traditions of Thailand. A haven of calm amid the leafy embrace of its namesake park, residences of unrivalled style and luxury will rise from its leafy canopy alongside a 52-suite Aman hotel. World-renowned architect, Jean-Michel Gathy, founder of Denniston and a long-time collaborator of Aman is tasked with conceiving a contemporary urban sanctuary of architectural distinction inspired by the stunningly vast Nai Lert Park, which has been owned exclusively by the Nai Lert family since 1915.
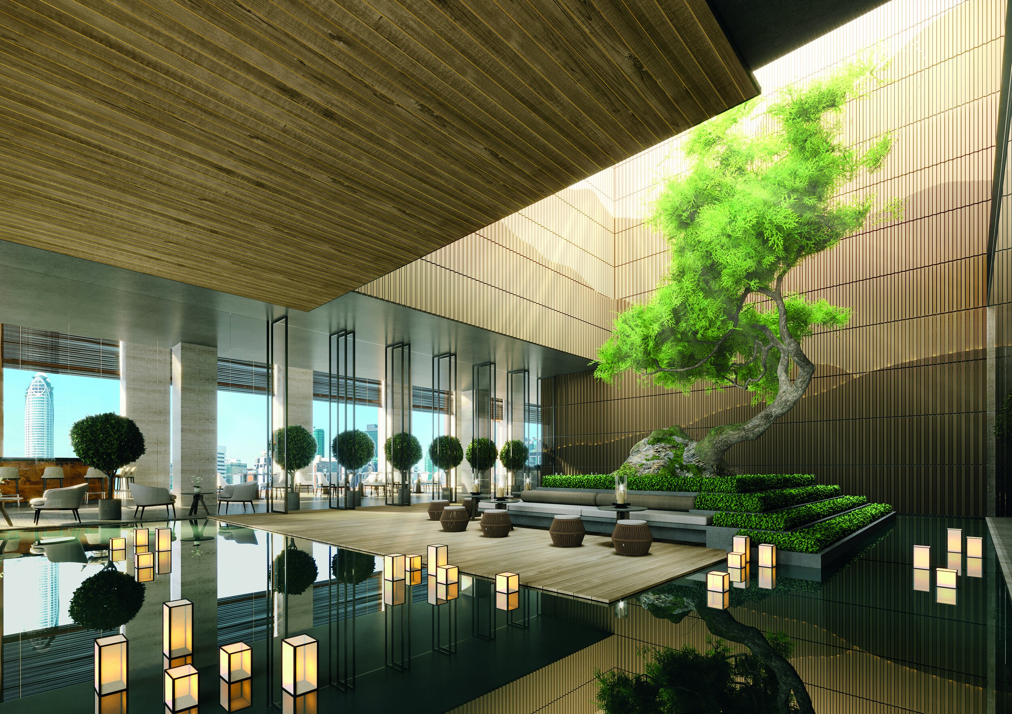
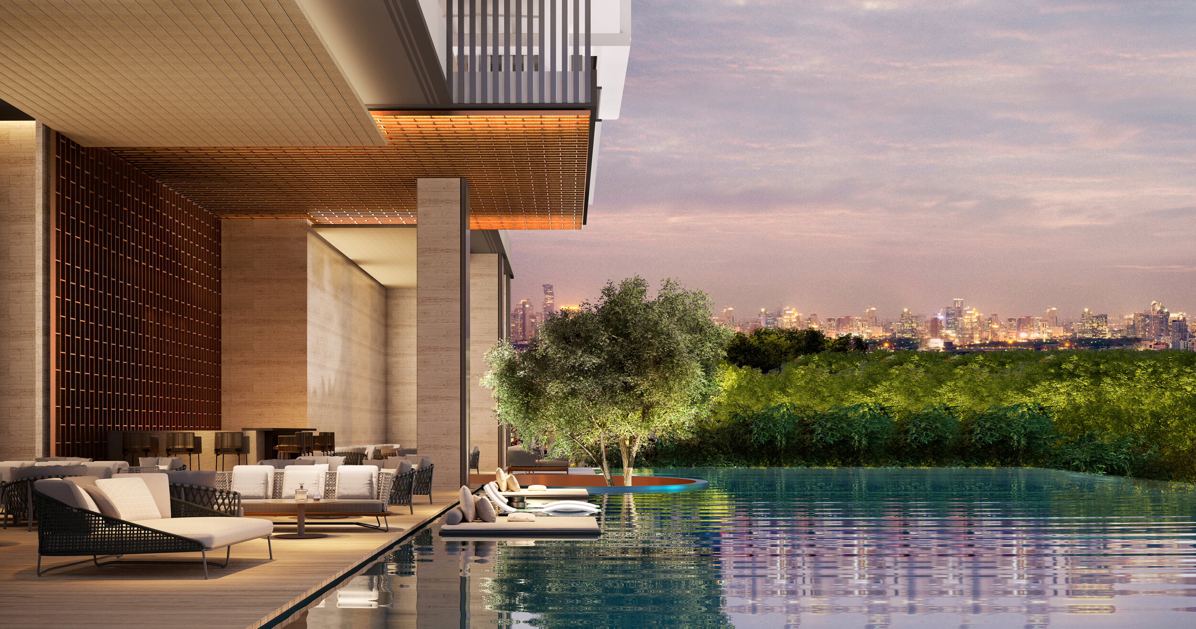
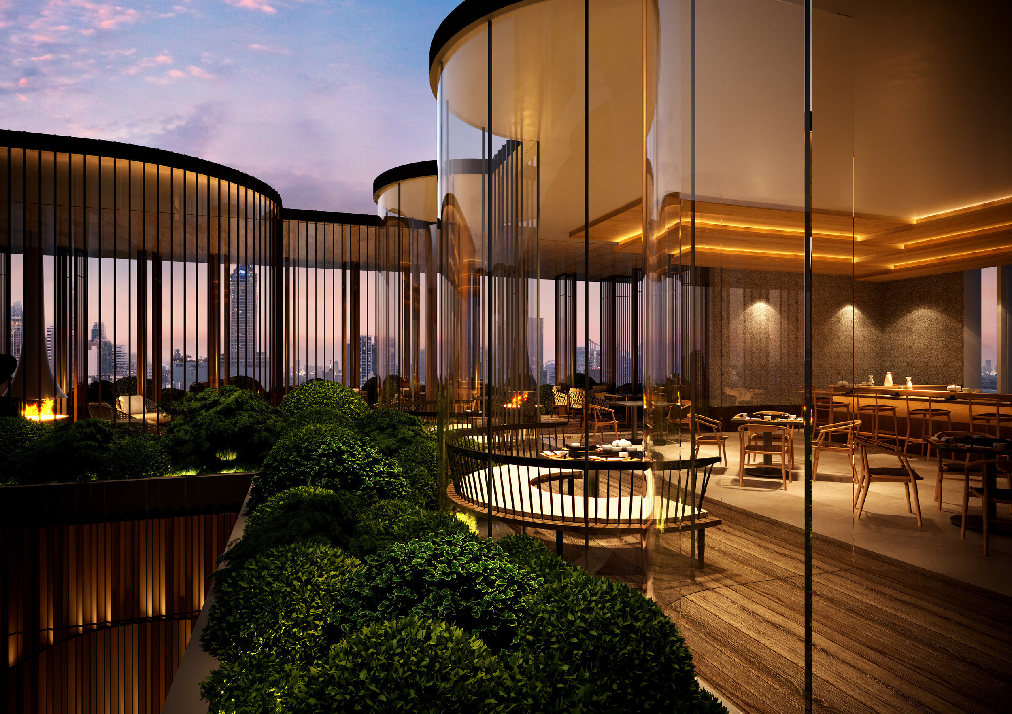
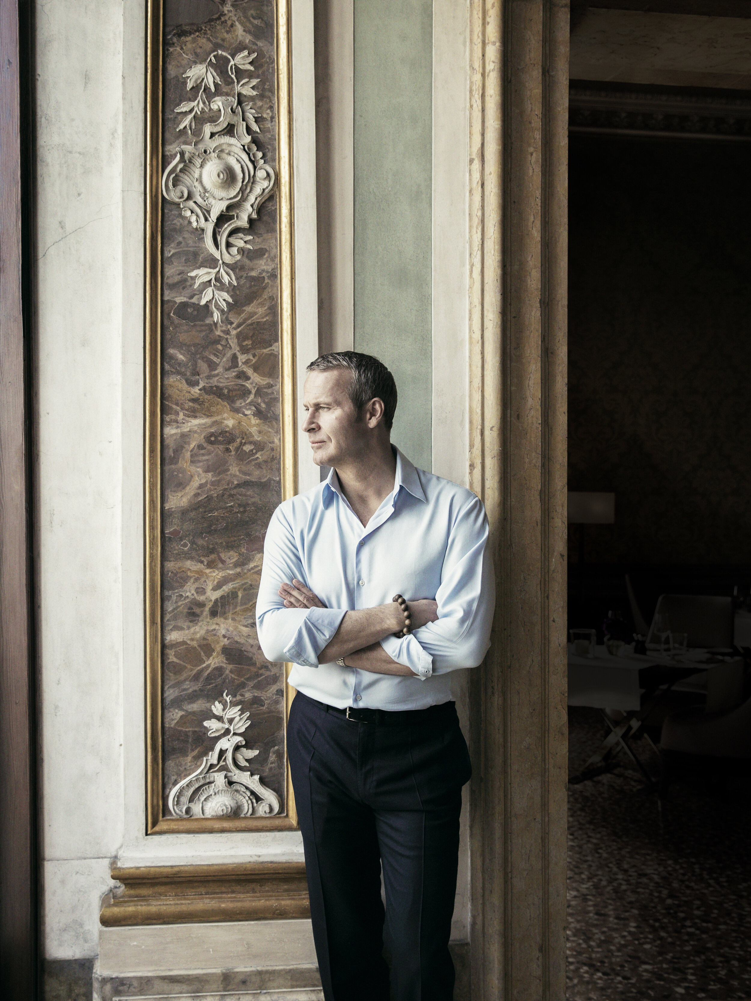
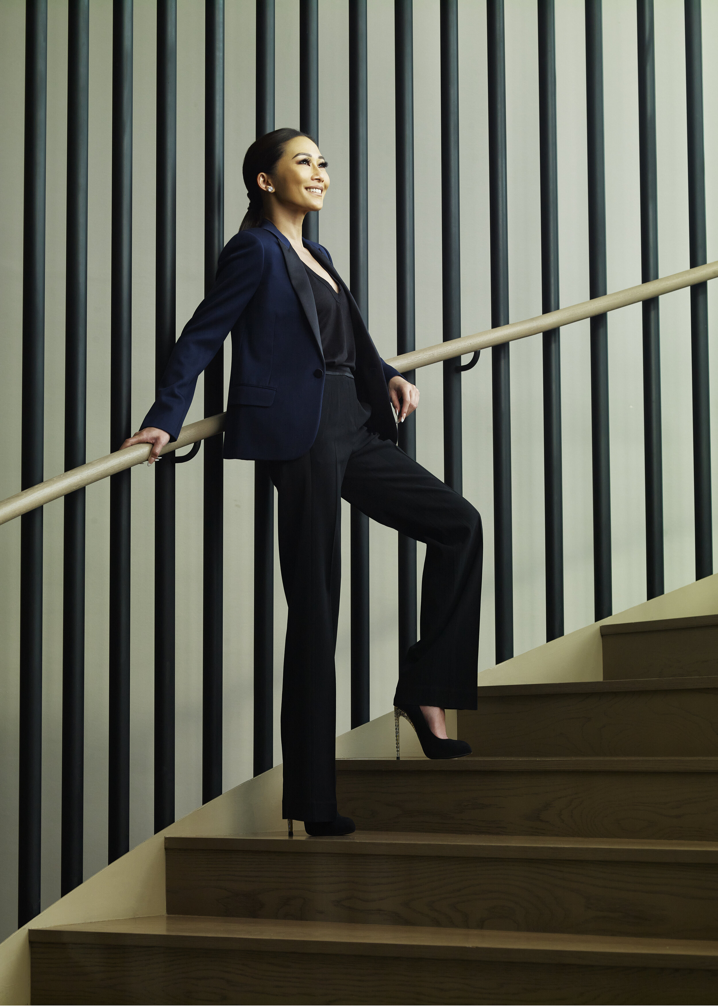
The harmony of the architecture and design, combined with elements of the local milieu, is a classic hallmark of any Aman, and this is no exception. At the same time, every Aman destination draws inspiration from the culture and history of its location. Gathy sought to remain faithful to the Aman identity, at the same time drawing upon a rich tapestry of influences at Nai Lert Park Heritage Home to infuse an exceptional and authentic sense of place.
Housed within a 36-storey edifice in Nai Lert Park, Aman Nai Lert Residences Bangkok will be built in the spirit of Aman and located on floors 11 to 28 providing a lofty sanctuary amidst the lush oasis of the park. With uninterrupted views of Nai Lert Park and the Bangkok skyline, the residences will be limited in numbers with no more than 50 units split across 18 floors. The one-, two-, and three-bedroom units and penthouses have a private entrance, offer an abundance of space, and most feature private terraces.
Residents and their guests will have access to several exclusive residents-only facilities. These will include a private Dining Room & Lounge serviced by its dedicated chefs, a Garden Lounge with a library and business centre opening directly onto Nai Lert Park, and a private infinity swimming pool on the 30th floor. A private Aman Fitness Centre and Yoga/Pilates Studio will be for the exclusive use of residents and their guests. They will also enjoy preferential access to the hotel’s comprehensive Holistic Wellness Centre and all its facilities.
Residence amenities will also include a private Aman Kids’ Club and a children’s swimming pool, as well as a private garden within Nai Lert Park. At this moment in time, access to space and nature has never been so important.
Also, among the intuitively selected additional offerings at the pet-friendly property are the Nai Lert Butlers, in-residence spa and salon, sommelier, chef and dining services, and “away from home” maintenance.
For more information, please visit: https://www.aman.com/resorts/aman-nai-lert-bangkok
Dassault Systèmes x Morphosis
Design in the Age of Experience
Anne Asensio of Dassault Systèmes speaks to Thom Mayne and Kerenza Harris from Morphosis about their collaboration on the "Interfaces" installation during Milan Design Week in April 2019
In the run-up to their collaborative installation Interfaces - set to be revealed during Milan Design Week in April 2019 - Dassault Systèmes and Morphosis discuss the interplay between science, art and design and the role of data and design thinking when applied to real-world issues facing urban environments today and in the future.
During Milan Design Week 2019, Dassault Systèmes returns to the exhibition space Superstudio Più. This is the leading 3D design software company’s latest collaboration with influential members of the design community, to reinforce its mission to create a more sustainable, resilient and regenerative world through design.
Dassault Systèmes’ event “Design in the Age of Experience” examines how pioneering innovations can drive change in our cities, mobility networks, energy use, and daily endeavors to reduce humankind’s damaging impact on our planet. Visitors are encouraged to experience solutions provided by Dassault Systèmes’ 3DEXPERIENCE platform through a varied program of activities throughout the week.
“Architects and designers are defining our habitat, our living experiences. In a ‘now’ hybrid, data enabled, mixed virtual and real environment, Morphosis’ installation is projecting a regenerative future by questioning our relation to the world.”
Anne Asensio,
Vice President of Design Experience & Innovation, Dassault Systèmes”
“Interfaces” by Morphosis
Following the success of the 2018 collaboration with global thought leaders Kengo Kuma, Daan Roosegaarde, Wesley Goatley and Superflux, this year’s Design in the Age of Experience will feature “Inter faces,” an immersive installation created in collaboration with Los Angeles-based architecture practice Morphosis.
Thom Mayne, Kerenza Harris and Eric Meyer of Morphosis will reveal this interactive experience examining the role of design thinking when applied to real-world issues facing urban environments today and in the future. The exhibition takes as its content real models and data from Morphosis’ projects, designed with Dassault Systèmes’ software solutions. Using augmented reality and digital projection, “Interfaces“ immerses viewers in an interplay of data and decisions embedded in the contemporary design process.
Animated rotating panels are transformed into interfaces that connect human experience to contemporary design environments: solar and energy efficiency studies, human experience parameters such as interior climate, material economies, production streams and the building’s relationship to its urban context.
Thom Mayne, Principal Founder, Morphosis Architects
“The installation is part of an ongoing collaborative merging of digital work - that’s Dassault Systèmes’ world - and the world we work in as architects. It represents the alignment of these two worlds, an alignment that entails a different definition of who architects are and how they contribute to the
world. Through this alignment, there is clear opportunity for a radical expansion of our role to address broader urban infrastructure, global social and environmental issues, and large scale projects. But the dialogue is essential. We wouldn’t operate under the same terms without this collaboration.”
Thom Mayne, Principal Founder, Morphosis Architects”
This open conversation as part of Dassault Systèmes' varied conference program during Milan Design Week
INTERFACES : Discover the Morphosis Installation
Daily from 11.30am to 12.15pm
RIBA International Prize 2018 - The world’s best new building Brazilian school
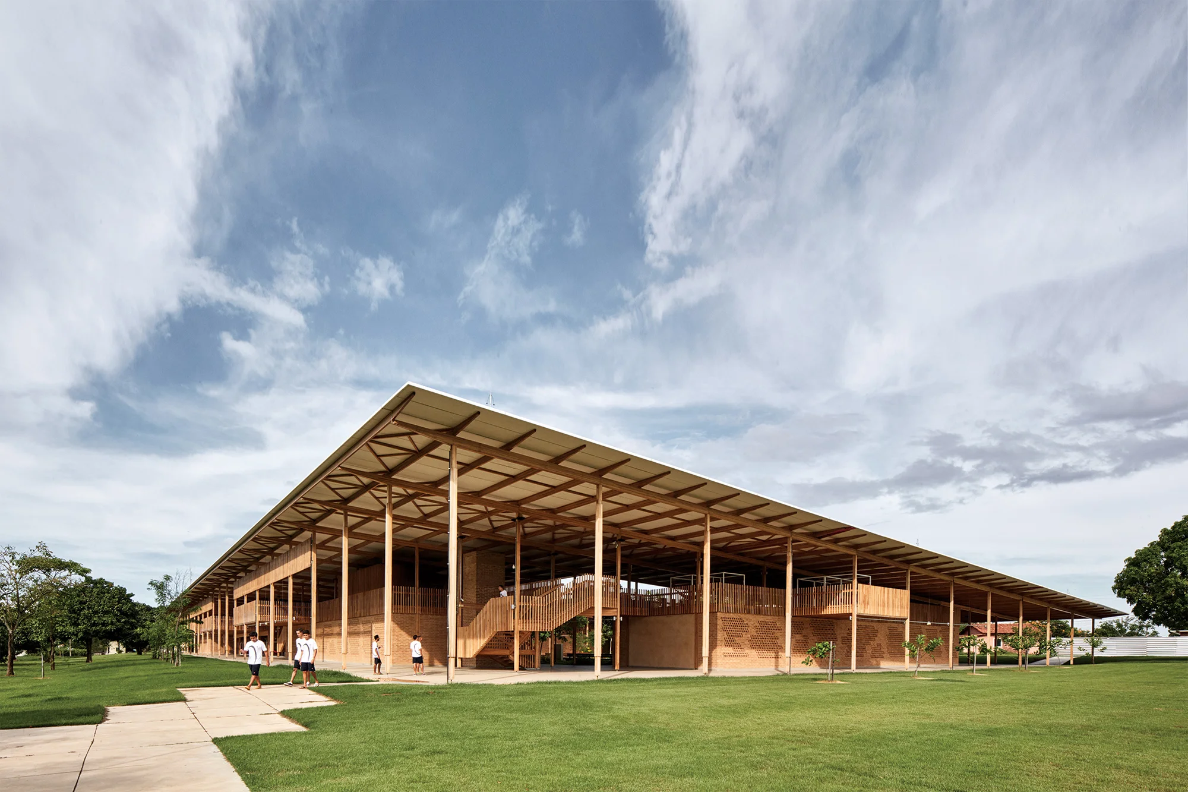
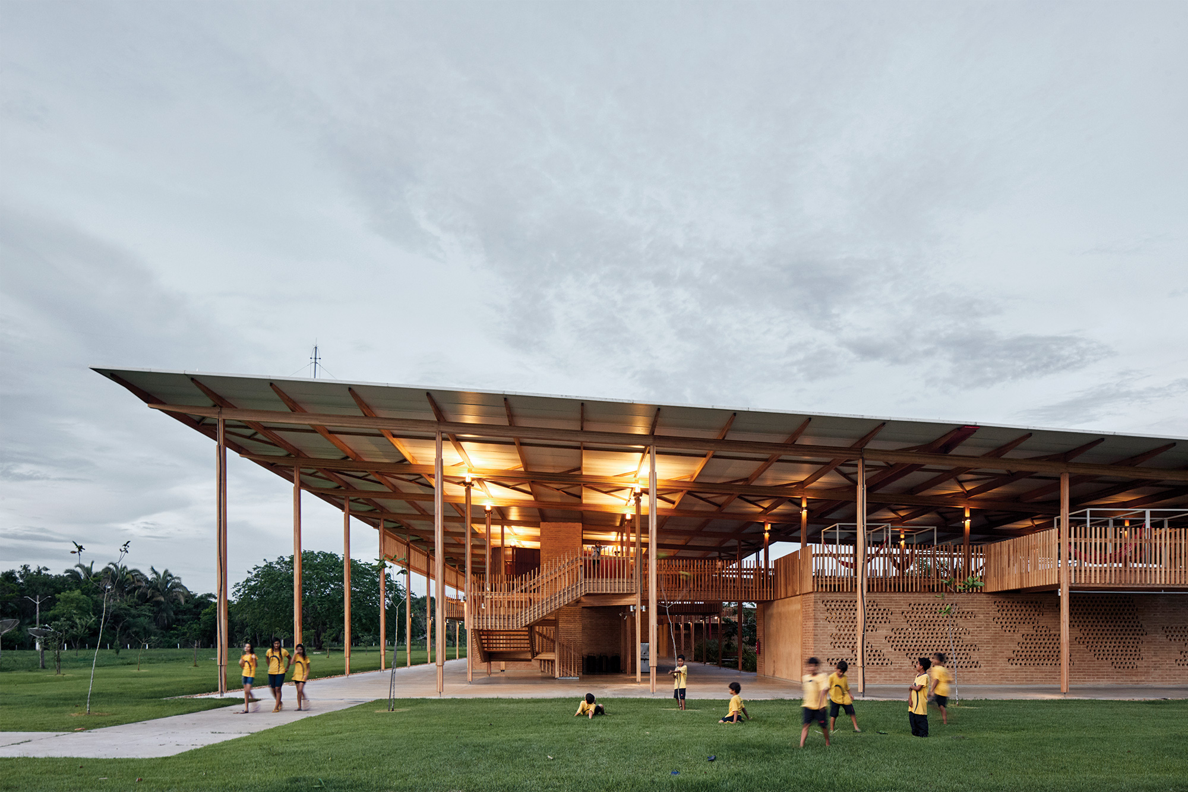
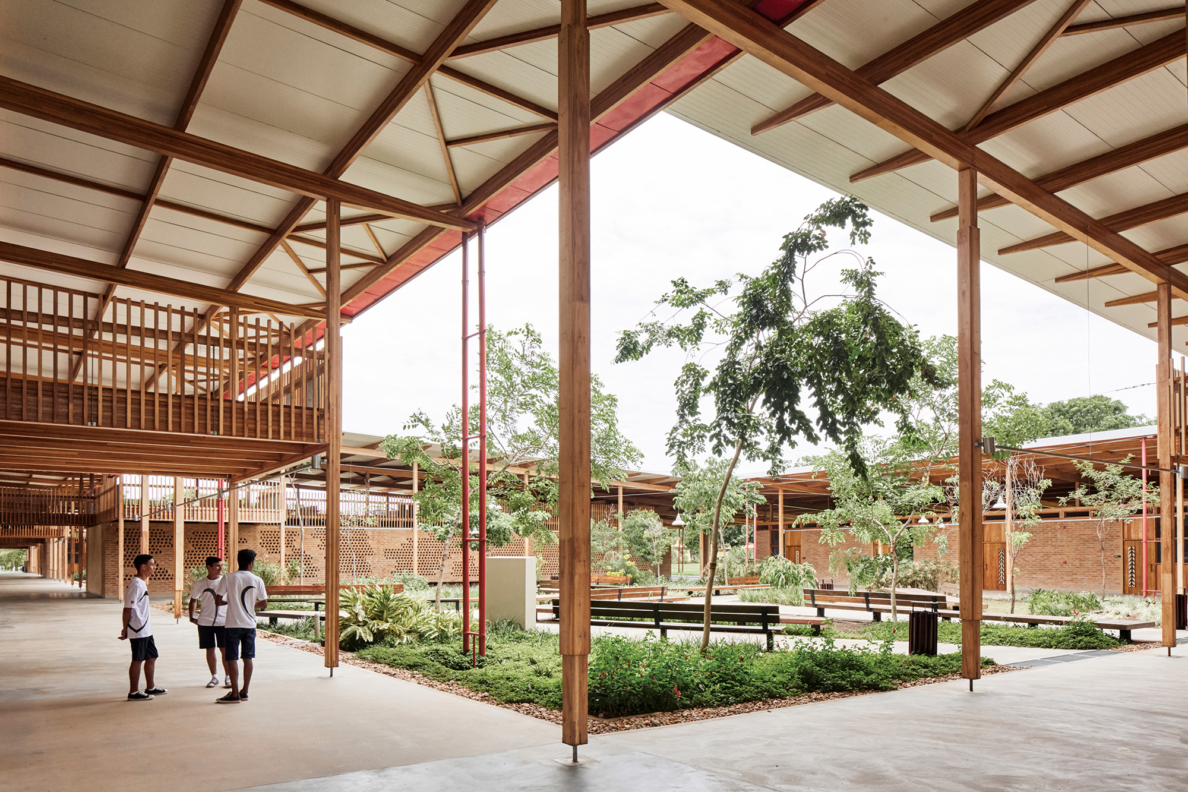
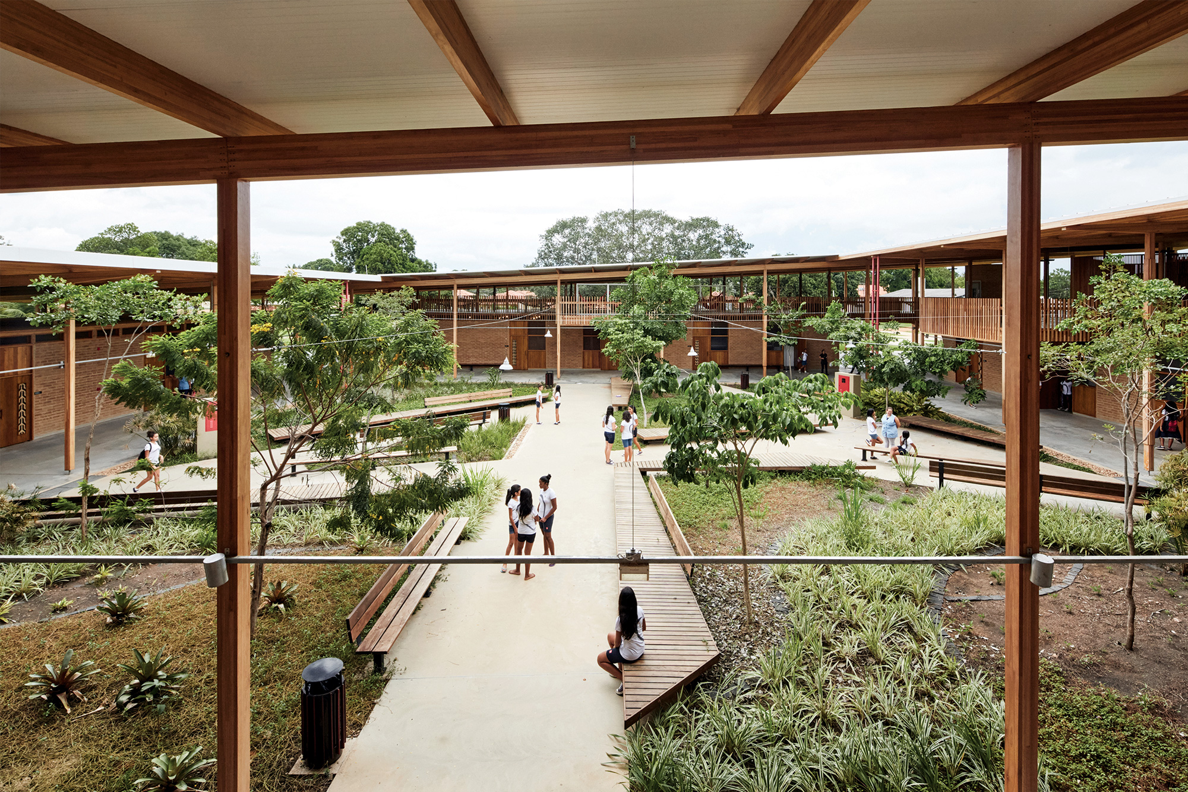
Children Village, a new school complex on the edge of the rainforest in northern Brazil designed by Brazilian architects, Aleph Zero and Rosenbaum, has won the RIBA International Prize 2018.
The RIBA International Prize is awarded every two years to a building that exemplifies design excellence and architectural ambition, and delivers meaningful social impact. It is one of the world’s most rigorously judged architecture awards, with every longlisted building visited by a group of international experts. Children Village was chosen from a shortlist of four exceptional new buildings by a grand jury chaired by renowned architect Elizabeth Diller (DS+R).
The architects, Gustavo Utrabo and Petro Duschenes from Aleph Zero, designed Children Village in collaboration with Marcelo Rosenbaum and Adriana Benguela from architecture and design studio, Rosenbaum.
The tropical climate, with summertime temperature in the mid-40 degrees, was one of the major challenges cleverly addressed by the architects. The large canopy roof, the structure of which is made up of cross-laminated timber beams and columns, provides shading. The overhanging canopy design has created an intermediary space, between inside and out, giving the effect of a large veranda overlooking the surrounding landscape and creating a comfortable environment with no need for air conditioning.
Combining a contemporary aesthetic with traditional techniques, Children Village has been described by the judges as ‘reinventing Brazilian vernacular’. The building is constructed with local resources and based on local techniques. Earth blocks handmade on site were used to construct the walls and latticework, chosen for their thermal, technical and aesthetic properties. As well as being cost effective and environmentally sustainable, this approach creates a building with strong connections to its surroundings and with the community that it serves.
Children Village
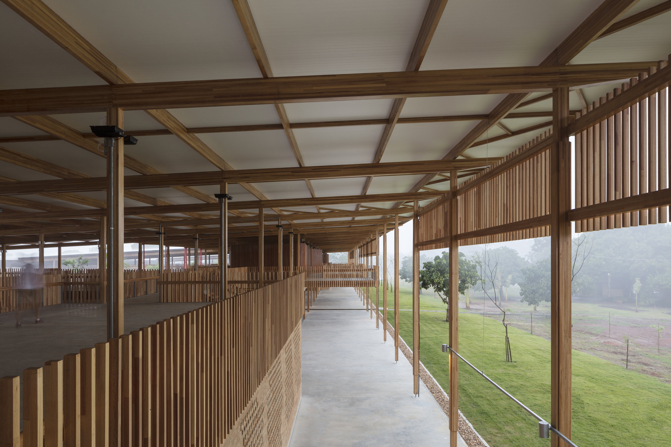
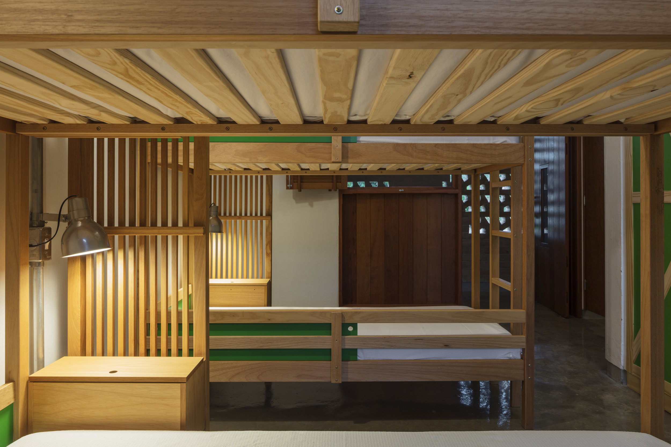
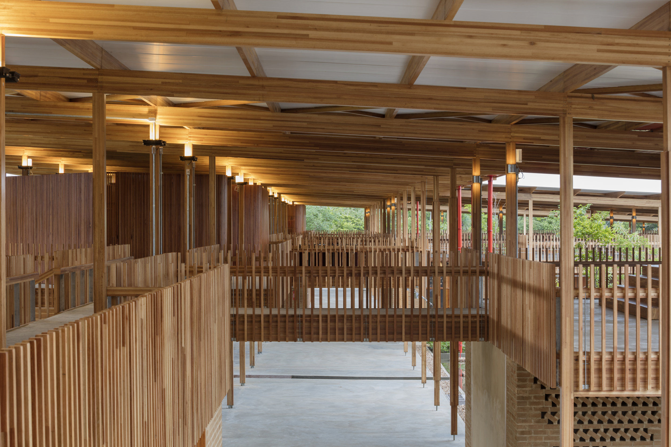
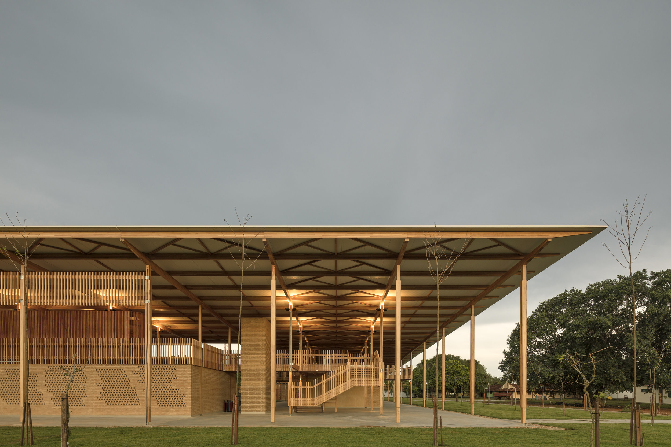
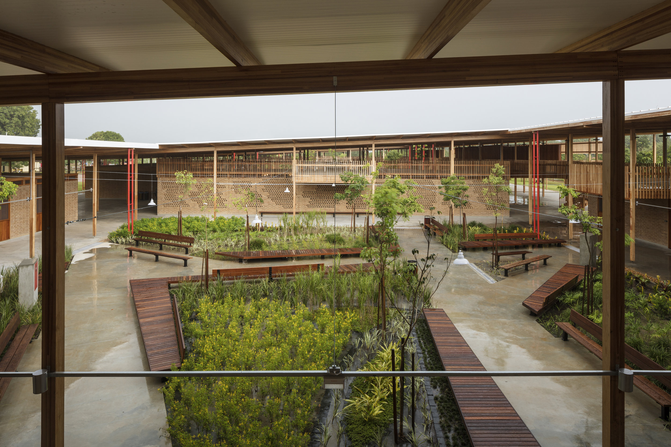
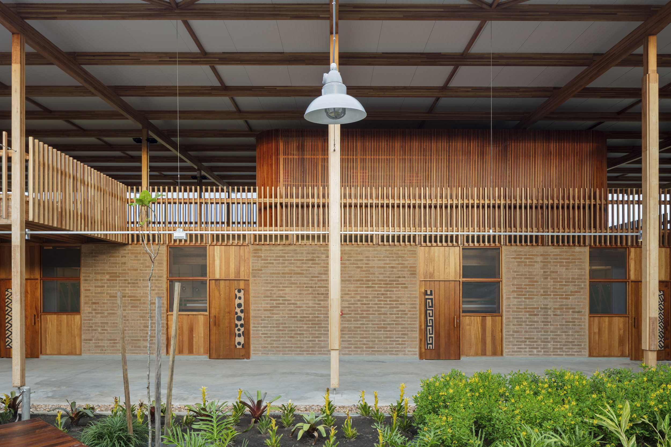
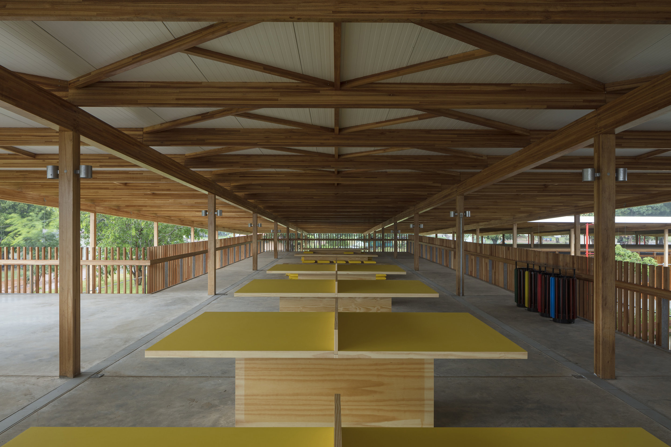
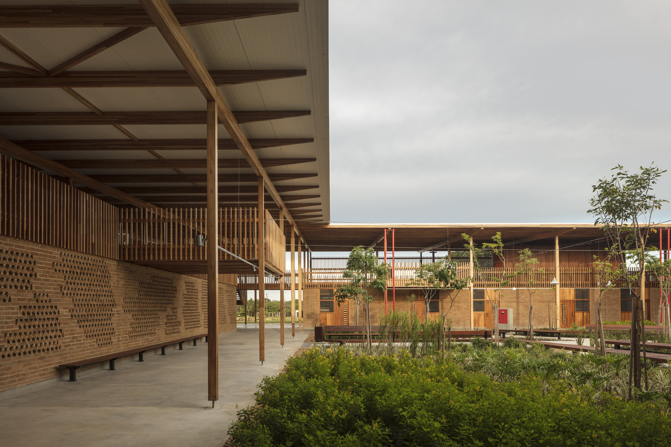
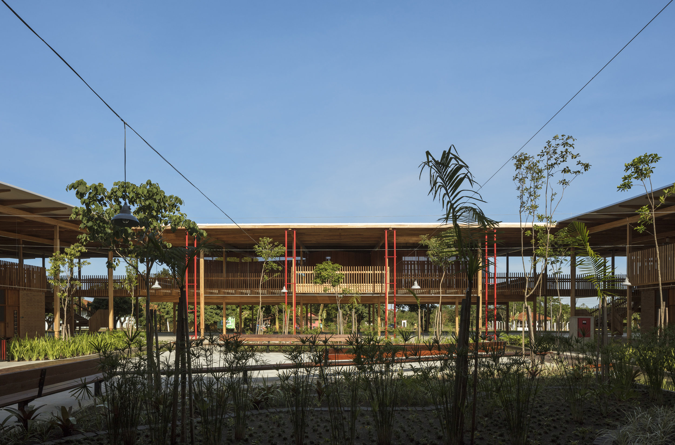
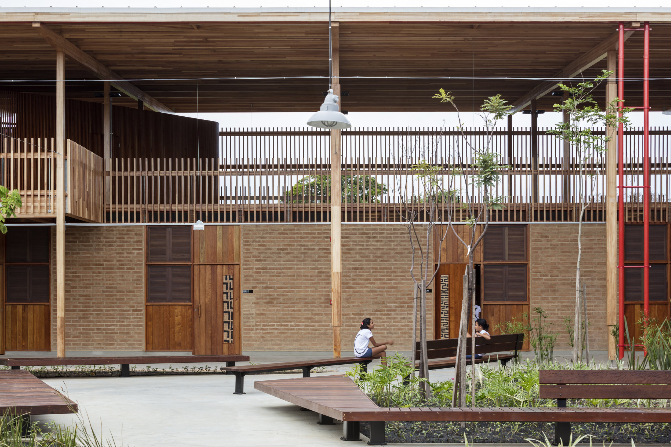
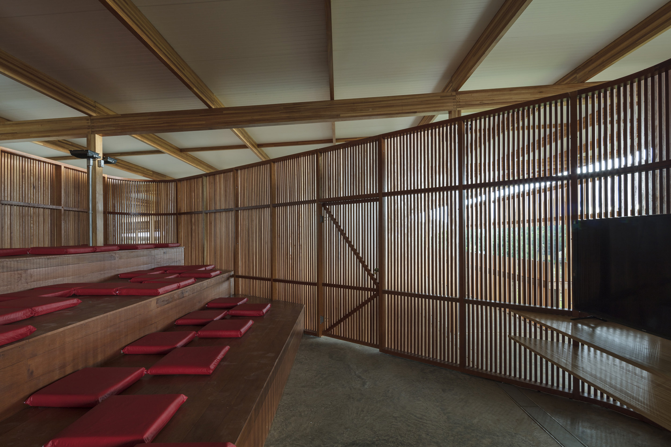
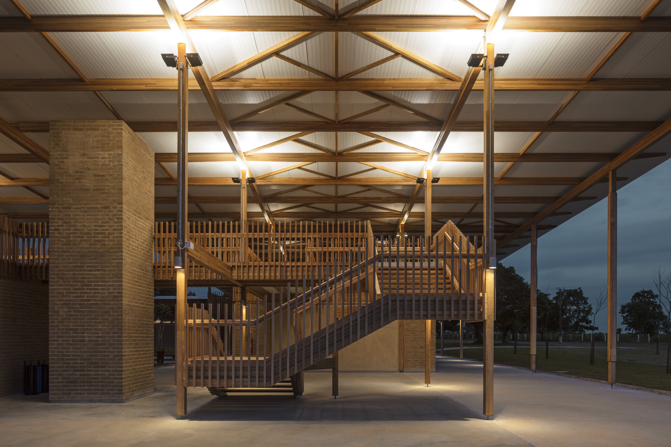
Children Village provides boarding accommodation for 540 children aged 13 to 18 attending the Canuanã School. Pupils come from remote areas of the country, some travelling many hours by boat. Funded by the Bradesco Foundation, Children Village is one of forty schools run by the foundation providing education for children in rural communities across Brazil.
For more information, please visit our first issue
Finnish library culture on display at the Venice Architecture Biennale
A new central library will open in the Finnish capital in December 2018 that promises to transform the way we think about public spaces and libraries. Finland’s library culture is on display at the Venice Architecture Biennale from 26 May to 25 November 2018.
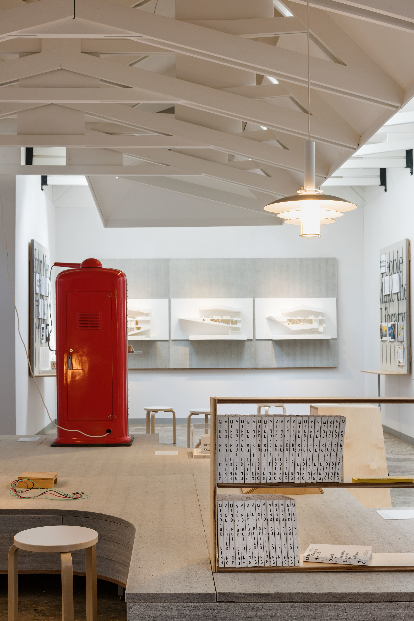
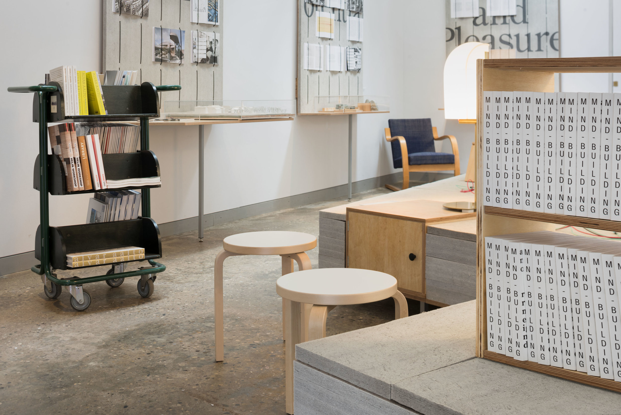
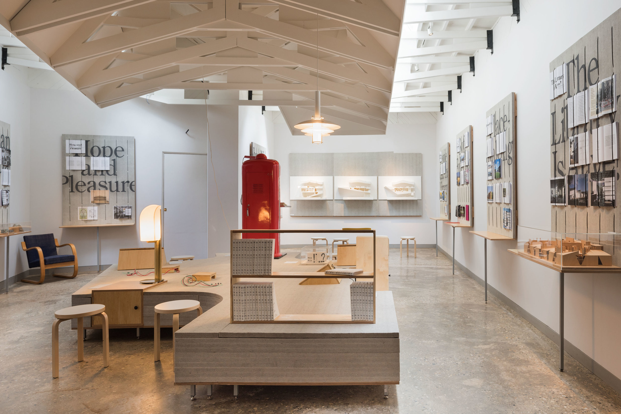
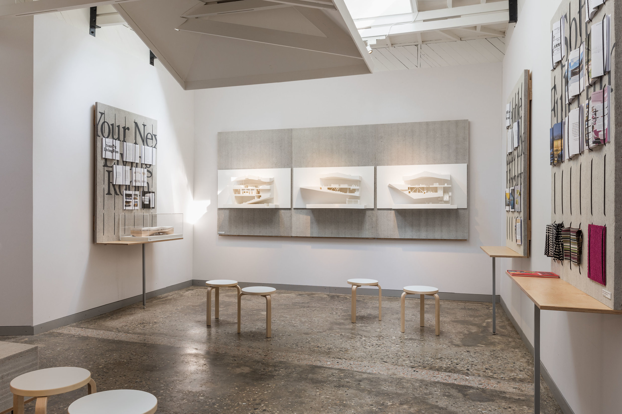
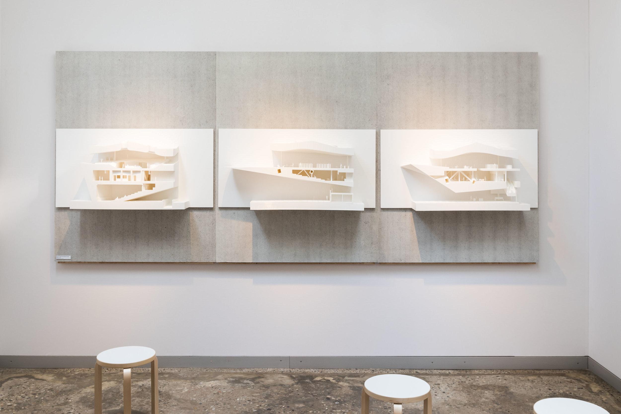
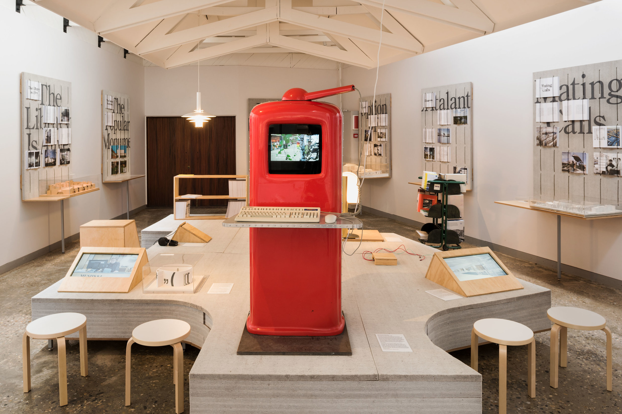
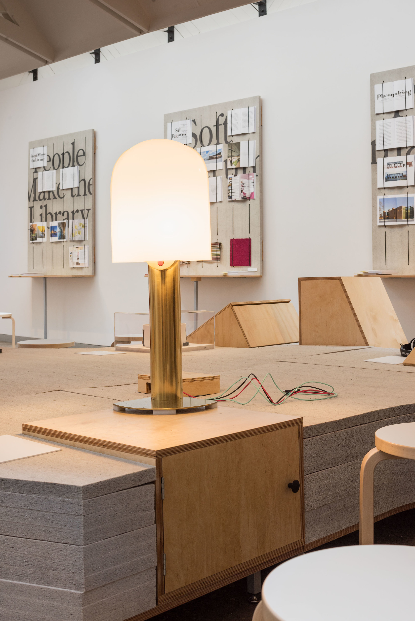
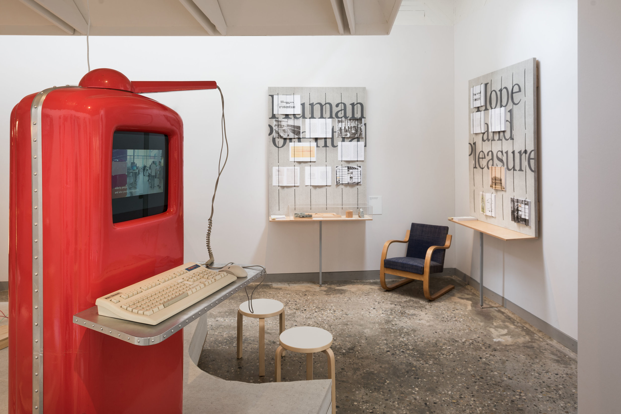
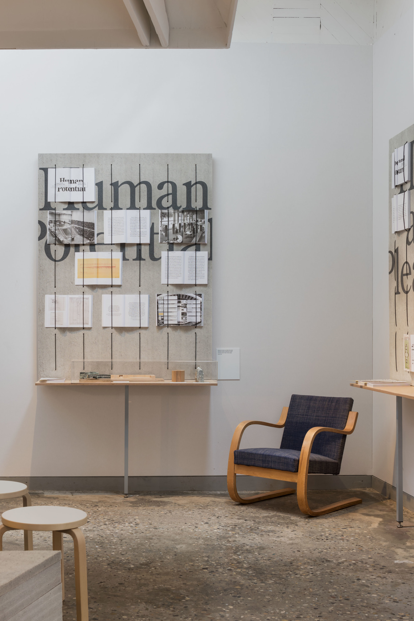
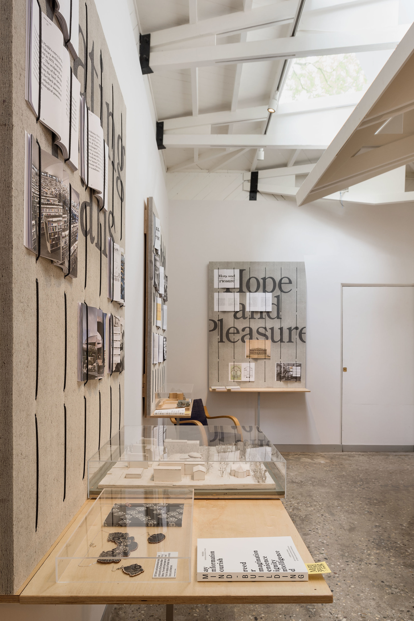
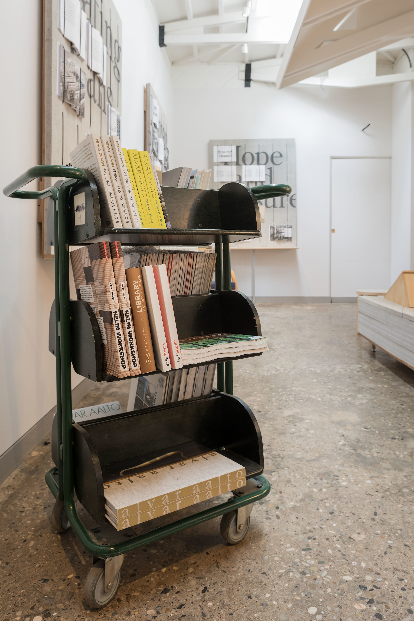


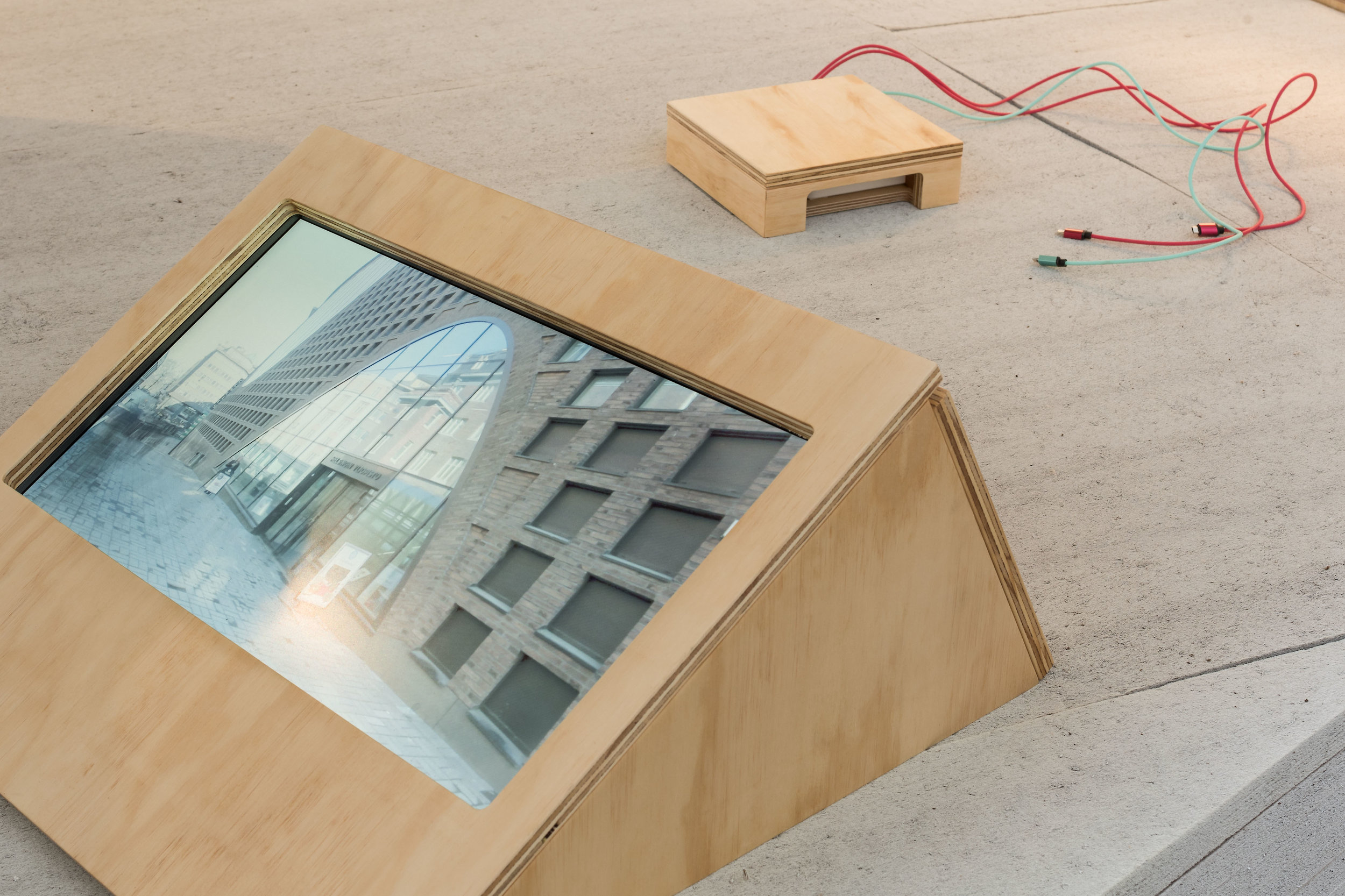
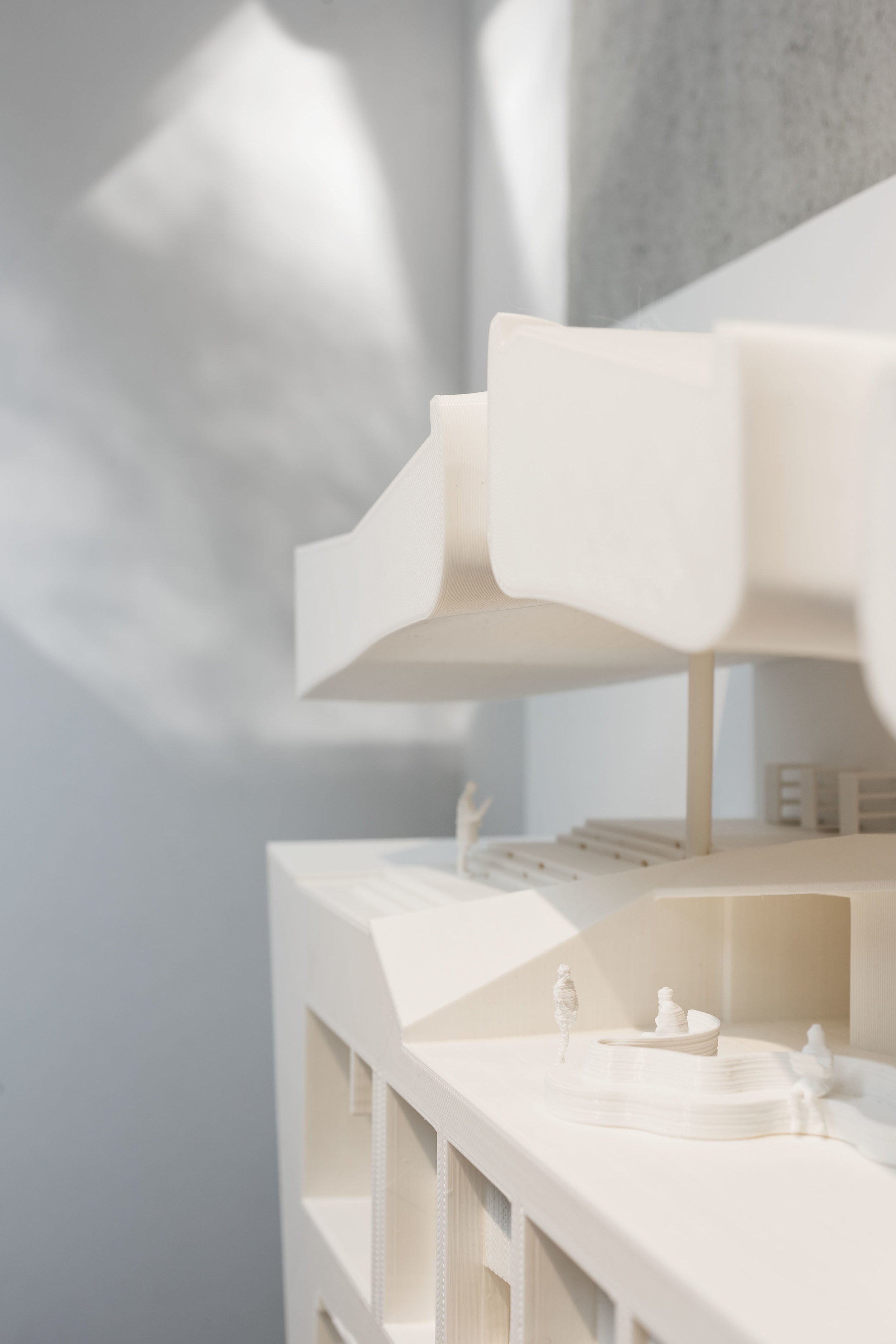
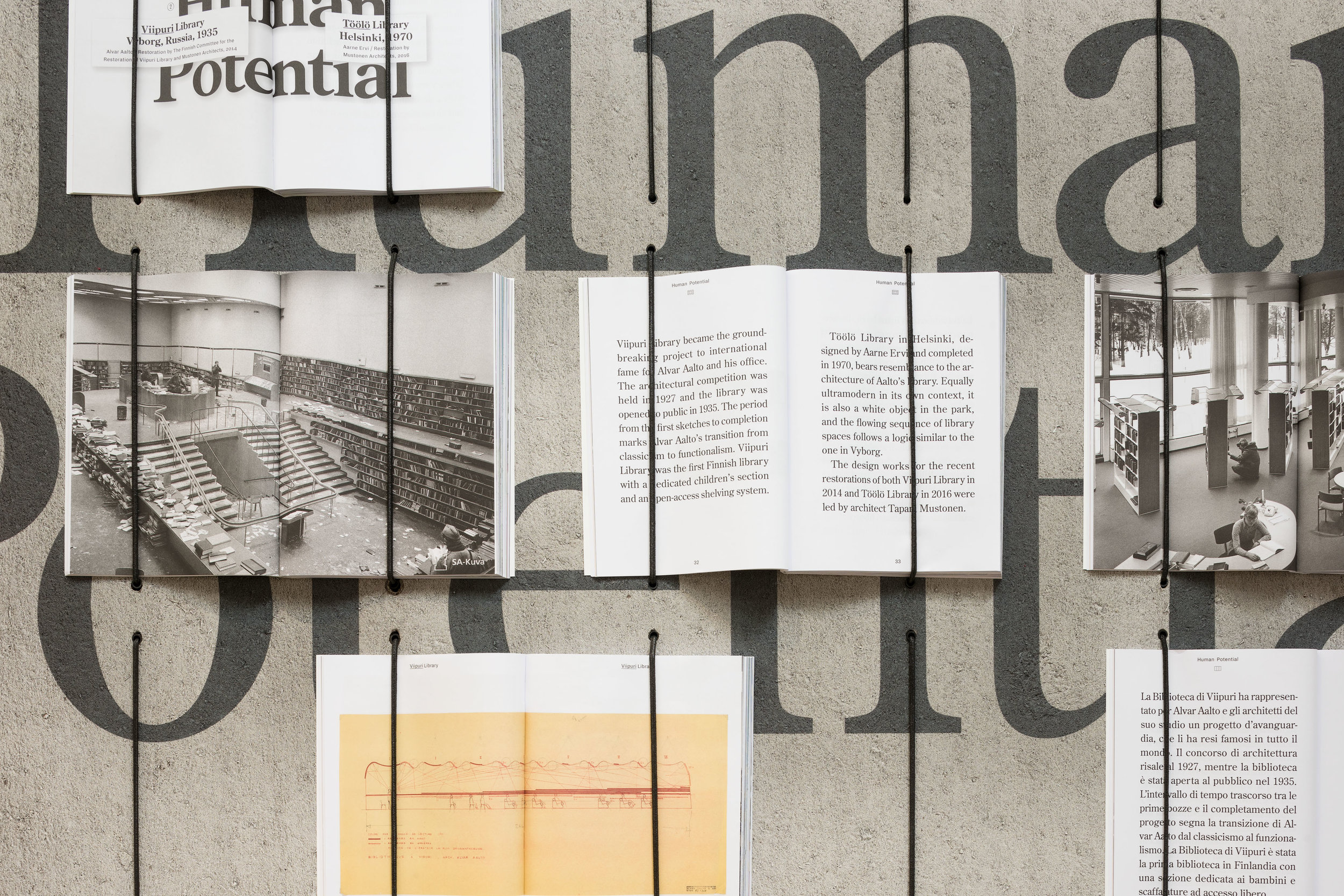

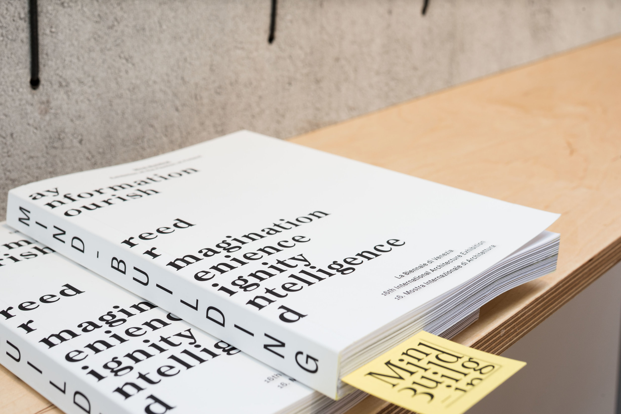
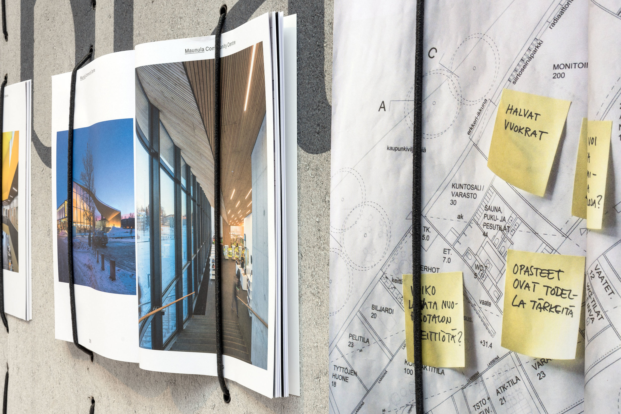

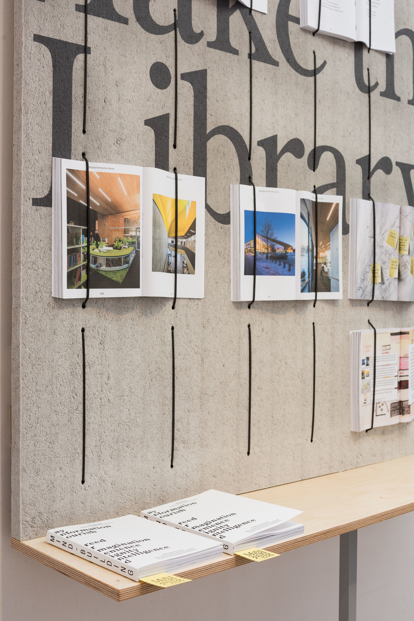






Finnish library culture on display at the Venice Architecture Biennale
Oodi and Finnish library culture and architecture are currently on display at the Venice Architecture Biennale, which runs from 26 May to 25 November 2018. The Mind-Building exhibition at the Pavilion of Finland explores the development of Finnish library architecture over the years, from the country’s first public library in 1881 to the opening of Oodi in December 2018.
Mind-Building rests on the idea of the public library as a case study of modern monumentality. The exhibition considers libraries as buildings that remind us of the values of civic society and the power of enlightenment. The exhibition at the Pavilion of Finland and its library theme have attracted a lot of international media attention, including positive reviews in The Guardian, CNN, and Monocle. Both Wallpaper and the Financial Times have named Mind-Building one of the highlights of this year’s Biennale.
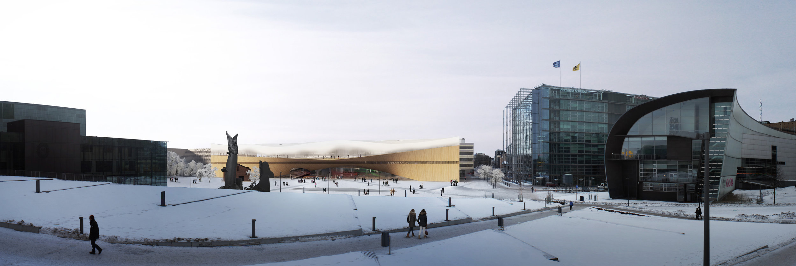
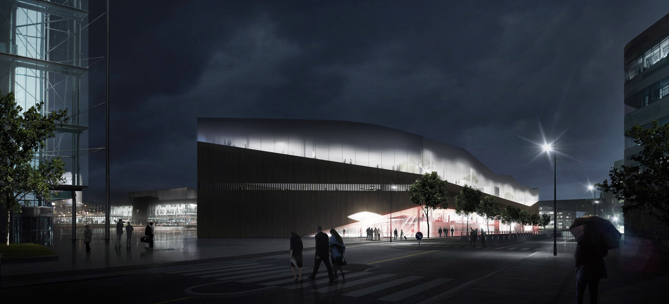
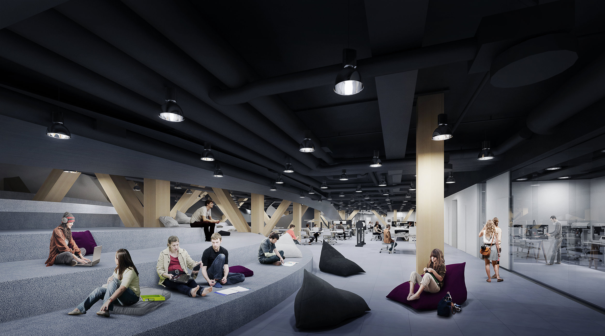
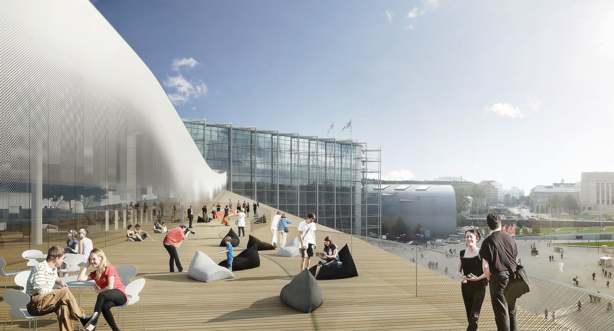
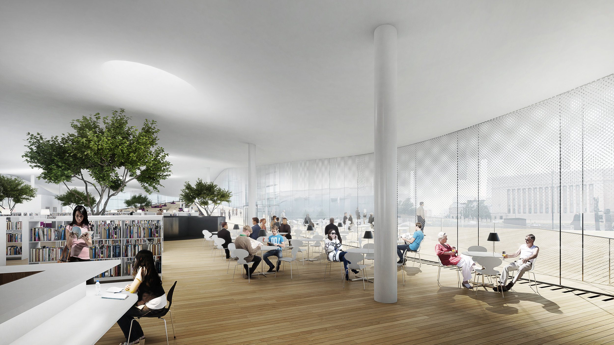
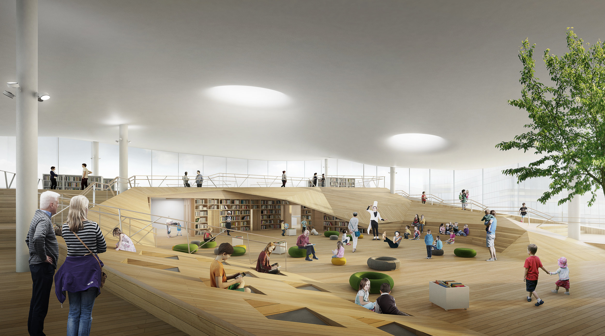
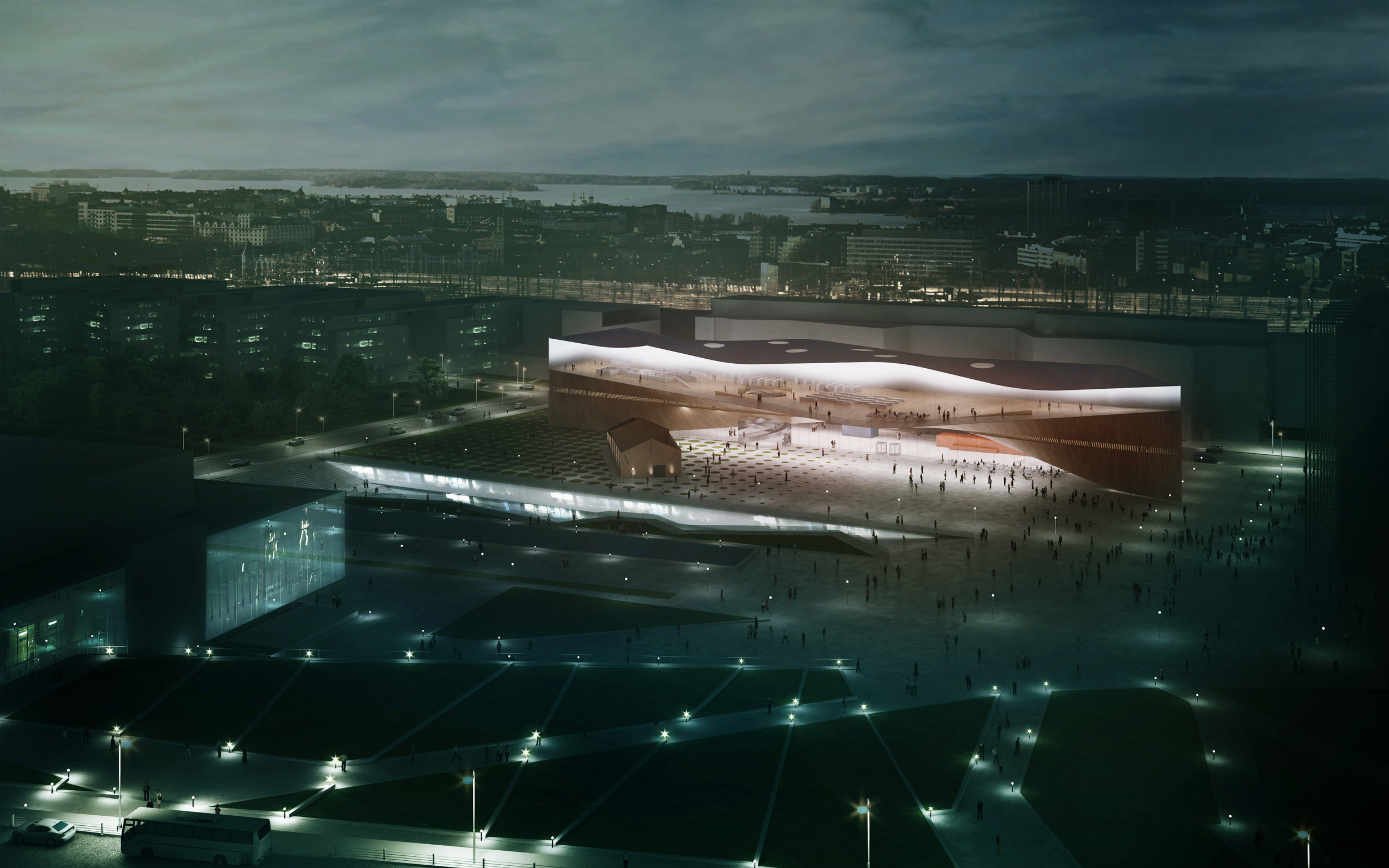
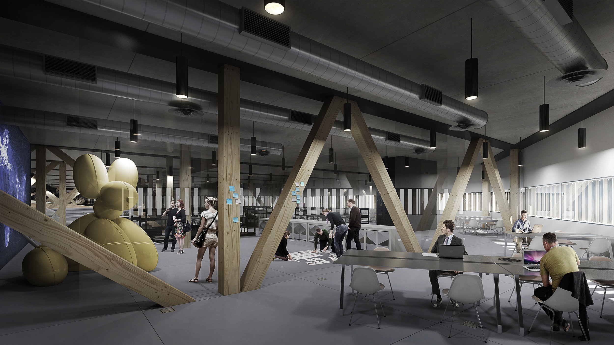
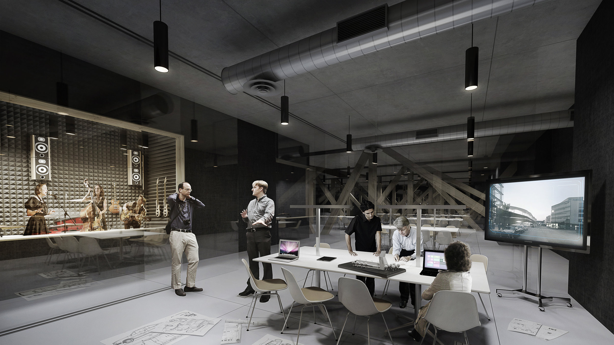
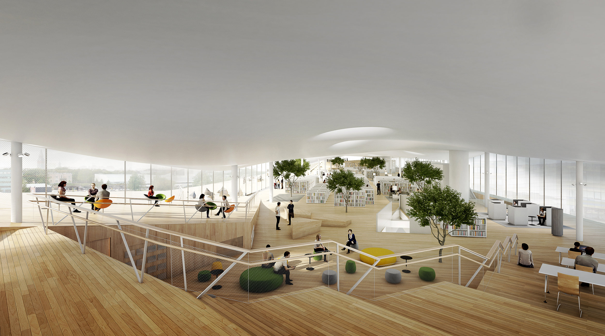
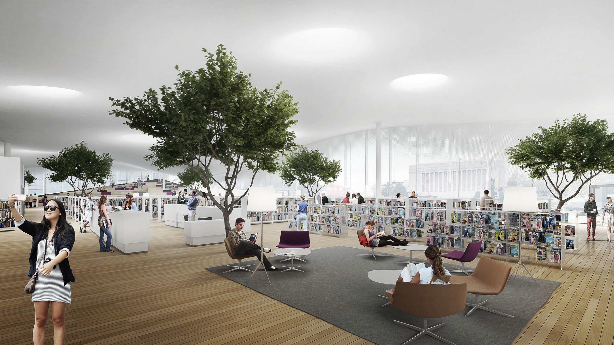
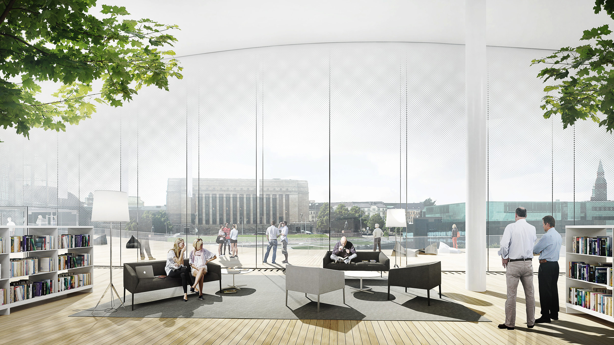
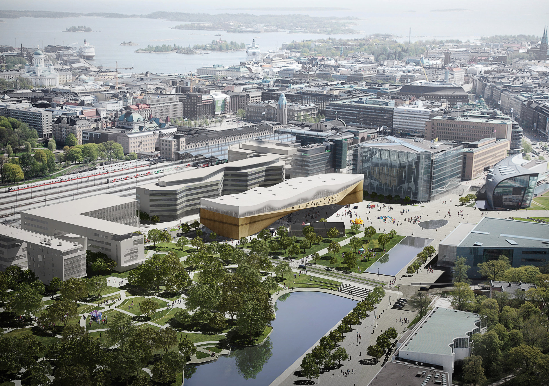
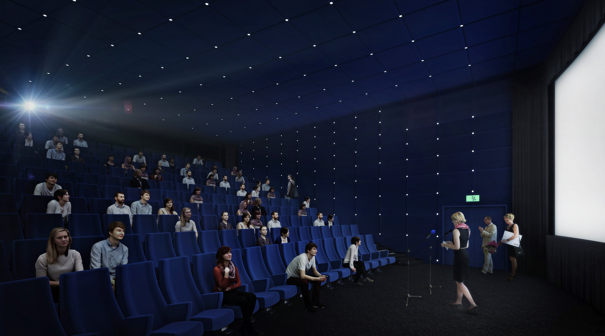
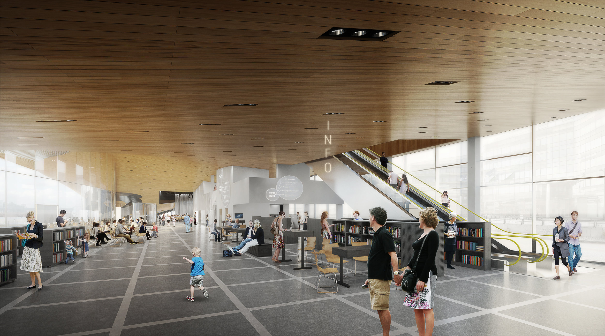
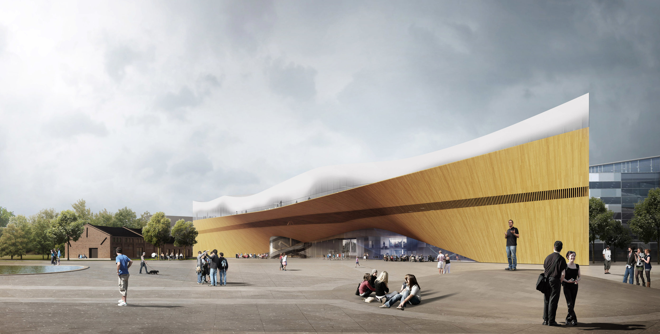
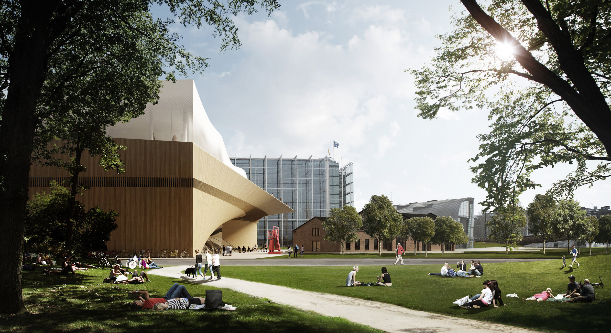
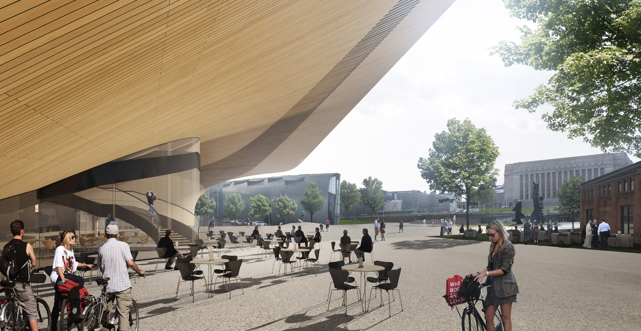
"We are delighted by the great reception that the exhibition has already received. Public libraries capture people's imaginations as key places of learning and sharing. Investing in their great architecture makes libraries stand the test of time, giving us buildings we love and are proud of. In Finland, this has been the case for more than 100 years. Helsinki Central Library Oodi will be the next great chapter, a pulsating heart for the Finnish capital," says Hanna Harris, director of Archinfo Finland and Mind-building’s commissioner.
The Venice Architecture Biennale is the world’s leading architecture event. In 2018 it presents 63 national pavilions alongside the main exhibition, Freespace. Finland has a strong presence in Venice this year, as it is also in charge of the Nordic pavilion. The exhibition is presented by the Museum of Finnish Architecture and features an interactive installation curated by Eero Lundén. In addition, the main exhibition at the Venice Architecture Biennale features a section by Talli Architecture & Design.
Central Library Oodi (Credit: ALA Architects) | Mind-Building exhibition at the Venice biennale (Credit: Ugo Carmeni)
Further information:
Mind-Building is organised by Archinfo Finland and presented with the support of the Ministry of Education and Culture of Finland as well as the City of Helsinki, the Embassy of Finland in Rome, Visit Finland, Visit Jyväskylä, Visit Seinäjoki, Artek, Konto Acoustics, MTAB Finland, the Building Information Foundation RTS, Arkkitehti – Finnish Architectural Review, Alvar Aalto Foundation and Helsinki City Library.
For more information:
Finland's cities are havens for library lovers https://wpyadmin.ne.cision.com/l/vivboyxz/www.theguardian.com/cities/2018/may/15/why-finlands-cities-are-havens-for-library-lovers-oodi-helsinki
Why Finland is home to the world's most radical libraries https://wpyadmin.ne.cision.com/l/vivboyxz/edition.cnn.com/style/article/finland-mind-building-libraries-venice-biennale/index.html
Helsinki Central Library Oodi http://media.ne.cision.com/l/vivboyxz/www.oodihelsinki.fi/en
Mind-Building exhibition at the Pavilion of Finland http://media.ne.cision.com/l/vivboyxz/archinfo.fi/en/venice-biennale/mind-building




