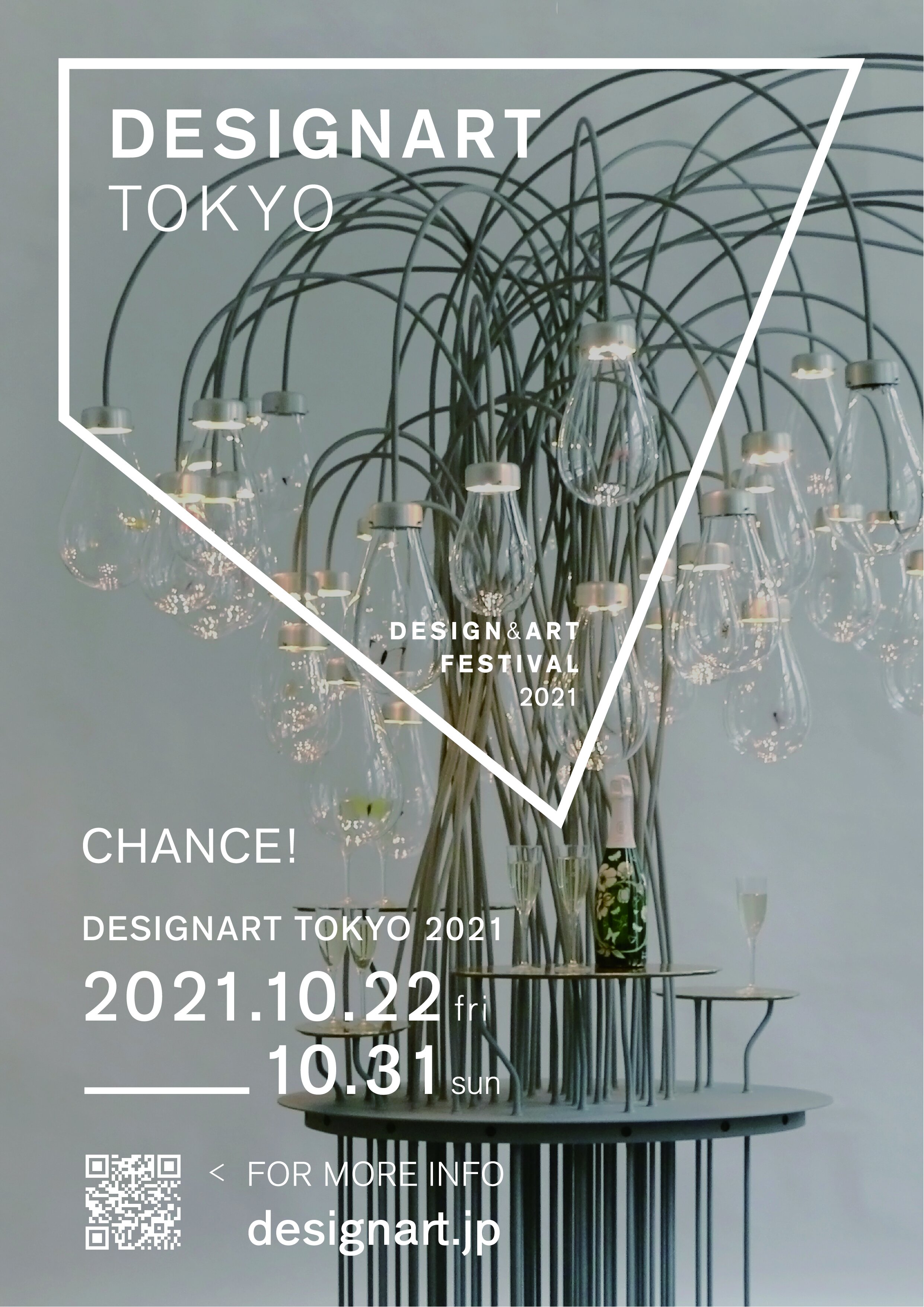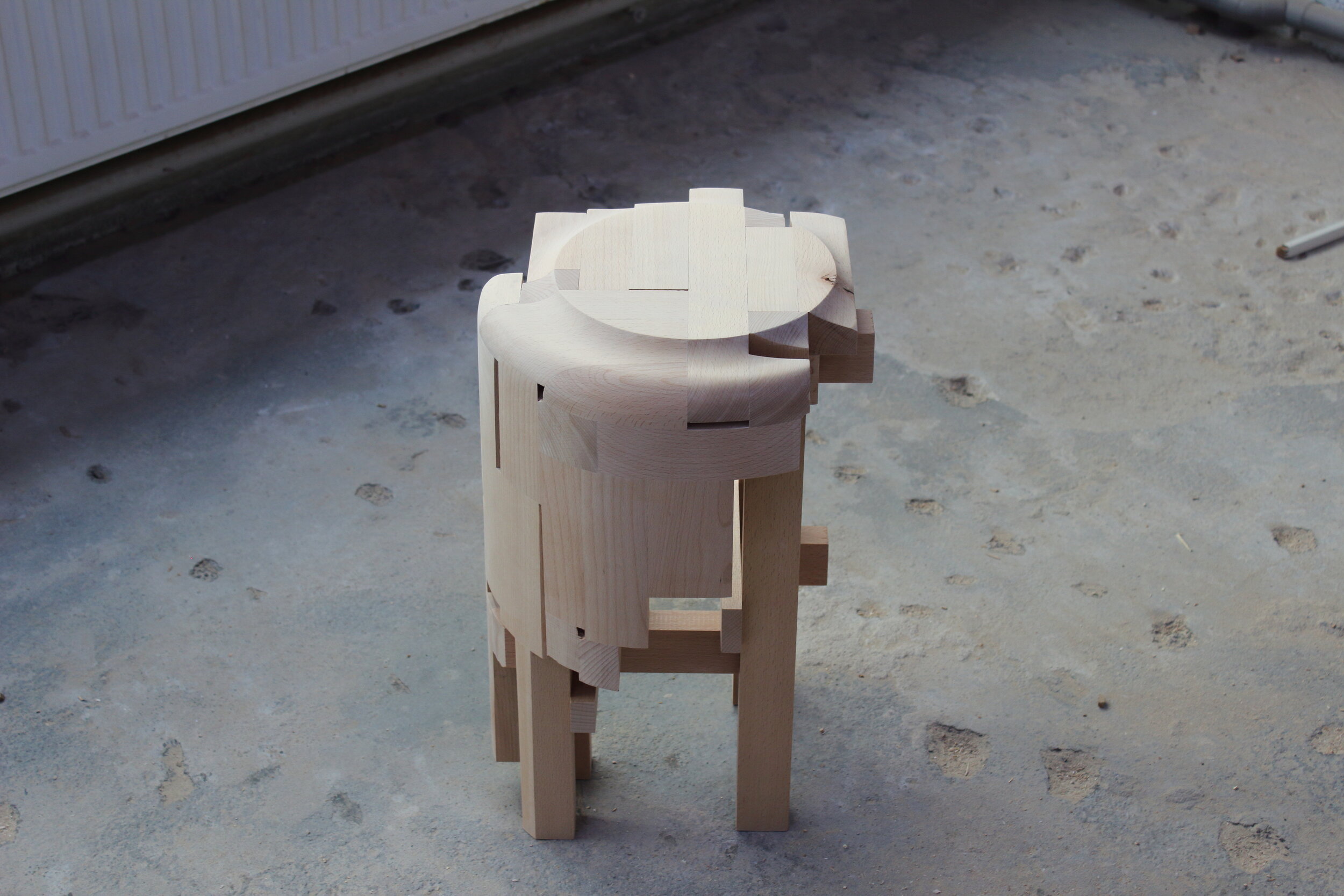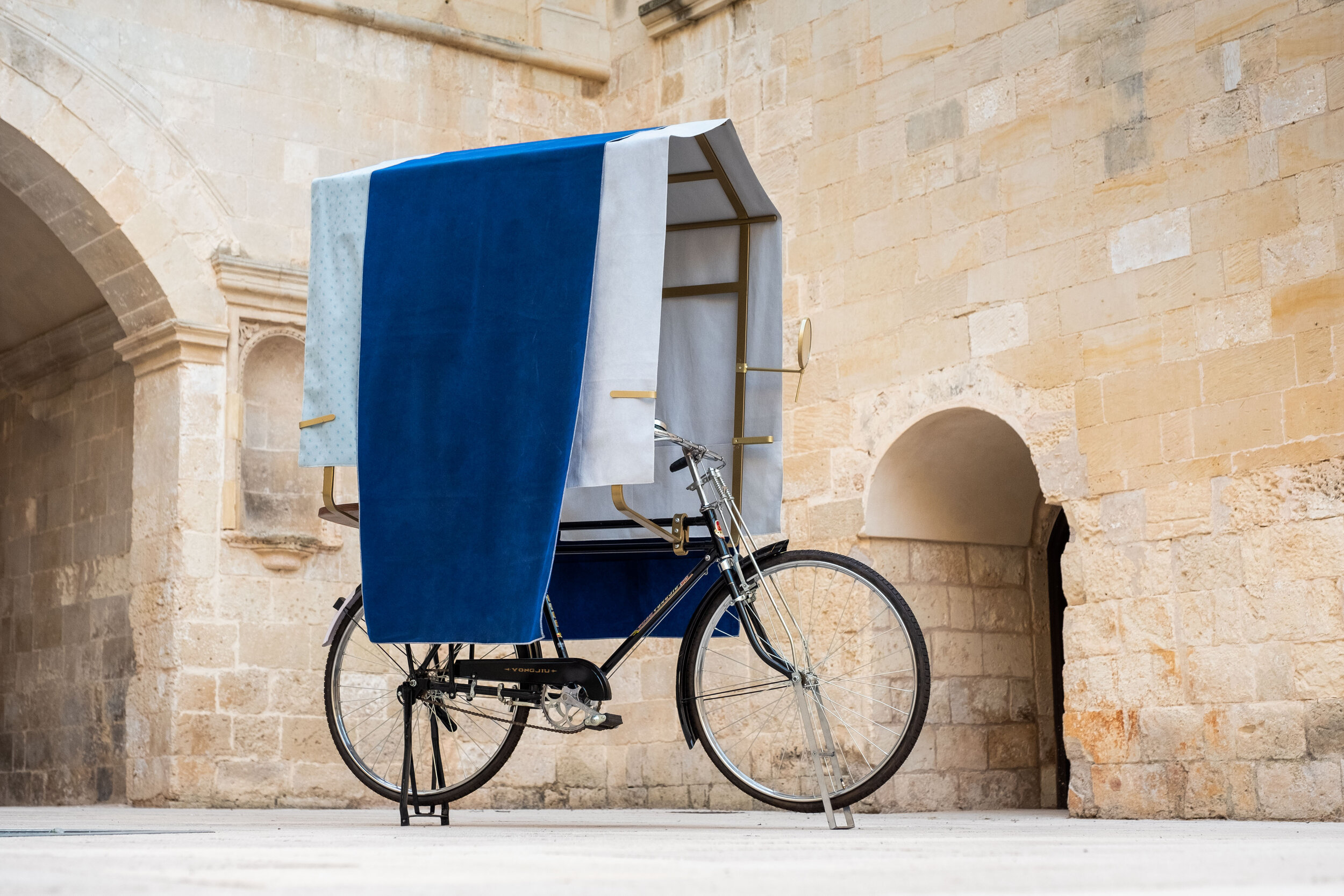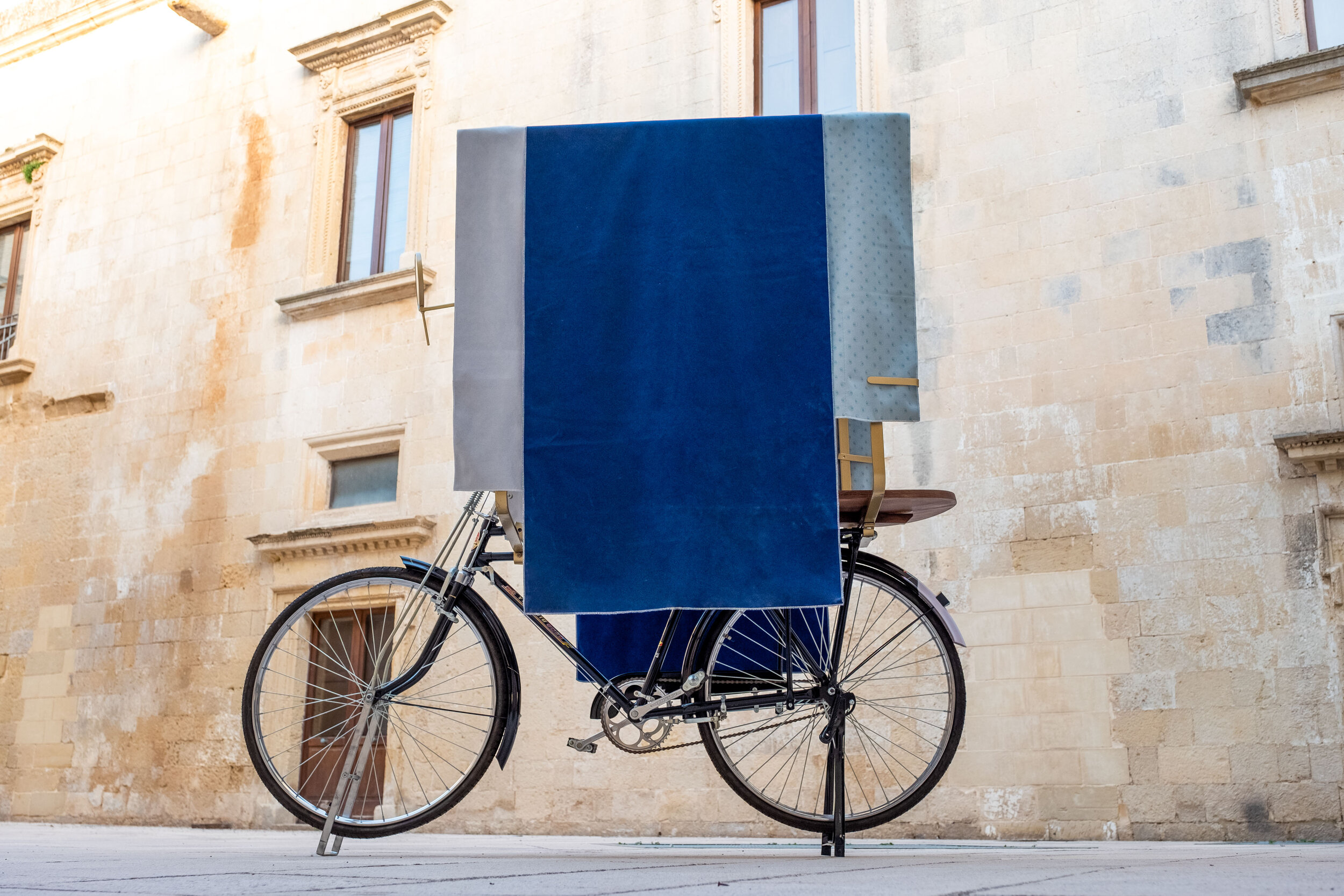"THE IMPORTANCE OF BEING AN ARCHITECT" TO PREMIERE AT MILAN DESIGN FILM FESTIVAL
Italian architecture and interior design practice Antonio Citterio Patricia Viel (ACPV) presents the film ‘The Importance of Being an Architect’ (a MyBossWas production, by Giorgio Ferrero and Federico Biasin, 60’, Italy) . Conceived as a choral and musical documentary that investigates the responsibility of architects in building the society of tomorrow, the film will be screened for the first time at the Milan Design Film Festival, taking place between October 20 and 24, 2021.
Italian architecture and interior design practice Antonio Citterio Patricia Viel (ACPV) presents the film ‘The Importance of Being an Architect’ (a My Boss was production, by Giorgio Ferrero and Federico Biasin, 60’, Italy) . Conceived as a choral and musical documentary that investigates the responsibility of architects in building the society of tomorrow, the film will be screened for the first time at the Milan Design Film Festival, taking place between October 20 and 24,2021. Set in four acts, the film explores – through the gaze of architect Antonio Citterio, one of the most renowned Italian designers in the world, and architect Patricia Viel, the two co-founders of ACPV – a vision for the architecture of tomorrow, centered on an armistice between nature and the built environment.
Alternating dialogues with various personalities from the world of fashion, art and design, and exploring pieces of architecture designed by ACPV, the documentary offers a vision of the post-Covid world, in the midst of the climate crisis and urban redistribution, while guiding the viewer between elements of the design methodology, from data analysis and technological innovation, to travel as an inexhaustible engine of inspiration. “My life has always been a journey through places, ideas and experiences that represent a continuous source of inspiration: this film revisits these moments to map the outlines of my vision for the future,”says Antonio Citterio.“ In 2020, I turned 70, celebrated the 50th anniversary of my career, and the 20th anniversary of the practice founded together with Patricia Viel. This documentary has been an opportunity to take a step back and look at the most important moments of the past decades as an architect and designer.”Conceived as a virtual dialogue and musical journey, the film starts off with the first act that focuses on the compatibility between architecture and nature, with personalities such as Anna Zegna, Massimo De Carlo, Francesco Bonami and Rolf Fehlbaum, who seek a definition of the concept of architecture and the social responsibility that it carries in present-day society. In the second act, the former director of the Design Museum (London), Deyan Sudjic recounts Antonio Citterio’s professional path as a designer and architect, starting from the 1980s creative boom in Milan.
“With this film, we are proposing an interpretation of the role that architecture and architects will playin present-day society and beyond,” says Patricia Viel.“We do it through a series of dialogues with people from the world of art, fashion, culture and lifestyle, with whom we have built a shared history.Architecture is introduced as an undulating, non-intrusive element, echoed in the notes hit by the musicians that bring the four acts to life.”
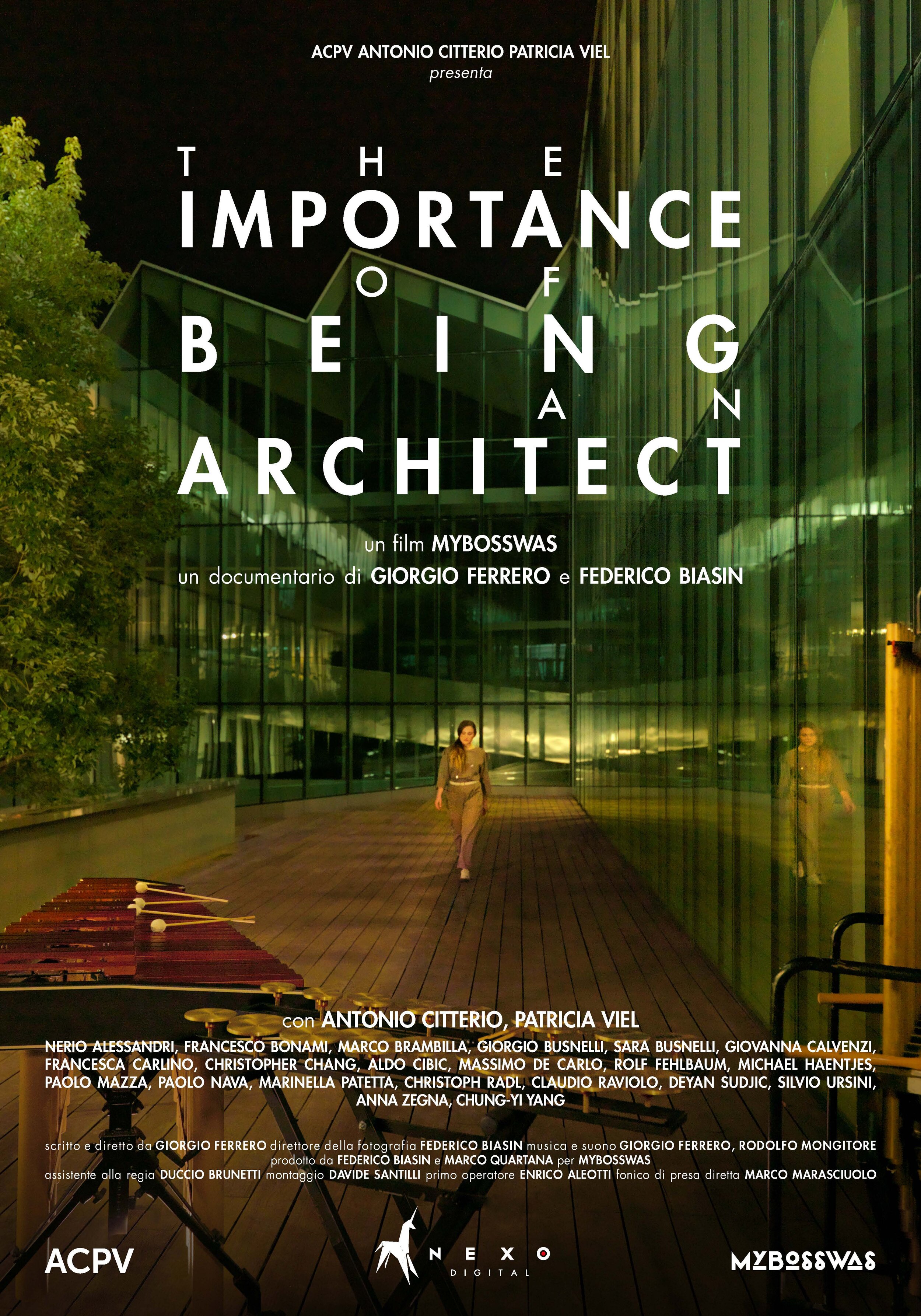
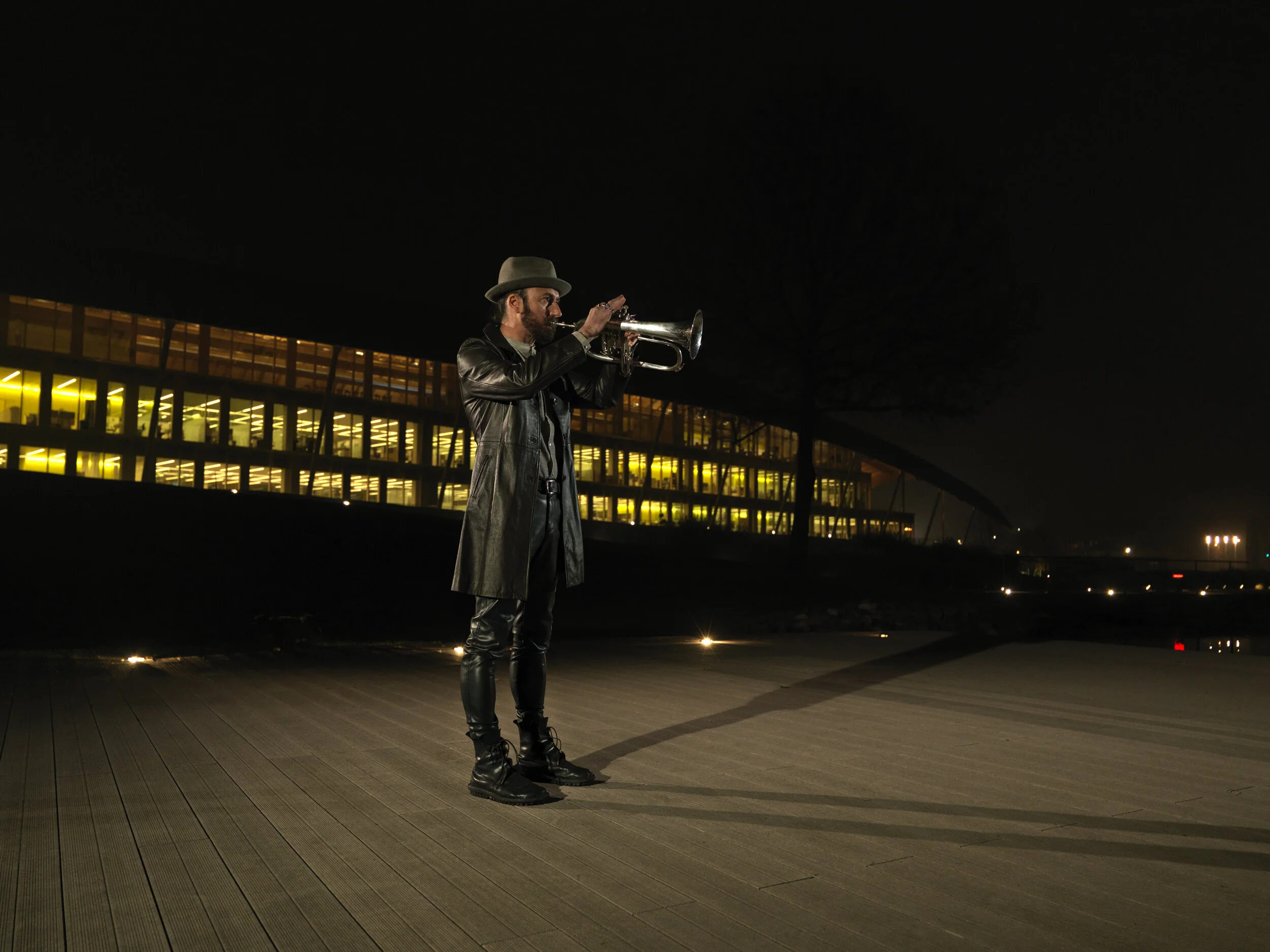
In the third act, ACPV opens up to the viewer, offering a glimpse of a holistic and multidisciplinary approach to the day-to-day complexities of designing buildings and spaces. The film closes with the memories of the great masters Antonio Citterio and Patricia Viel met during their life and work; and finishes with an understanding of how the responsibility of the architectural profession has evolved, as far as being expected to respond to social changes and the challenges of globalization. “With this film, we are proposing an interpretation of the role that architecture and architects will playin present-day society and beyond,” says Patricia Viel.“We do it through a series of dialogues with
The film will be screened during the Milan Design Film Festival (October 20-24, 2021) at Teatro FrancoParenti (Via Pier Lombardo, 14 – 20135, Milan), and it will be available for streaming during the Festivalat https://www.milanodesignfilmfestival.com/
The Ultimate Nostalgia Tai’an’s Ceremony Hall - The Hometown Moon
The parking lot is the last reminder of modern civilization. To access the Hometown Moon, visitors must go through a purifying road. It takes about five to ten minutes to walk along the path between mountains and streams. The entrance lies behind a boulder.
The Possibilities of a New Hometown
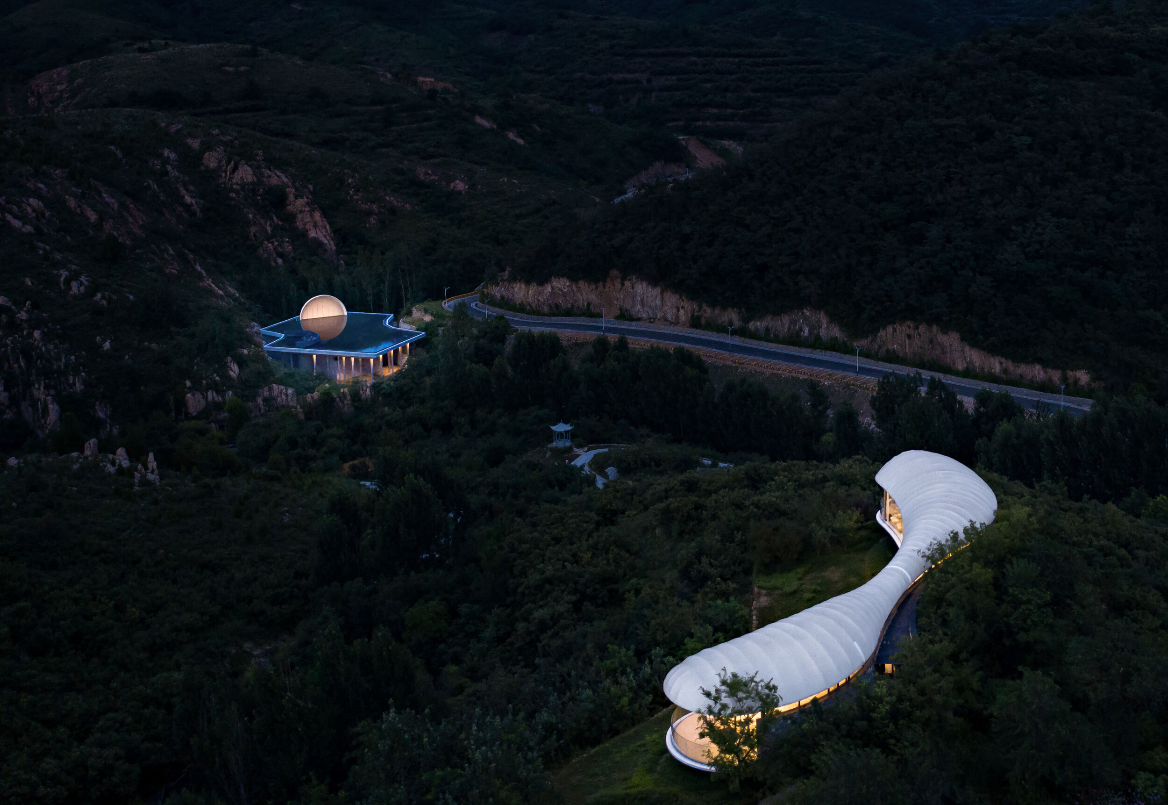
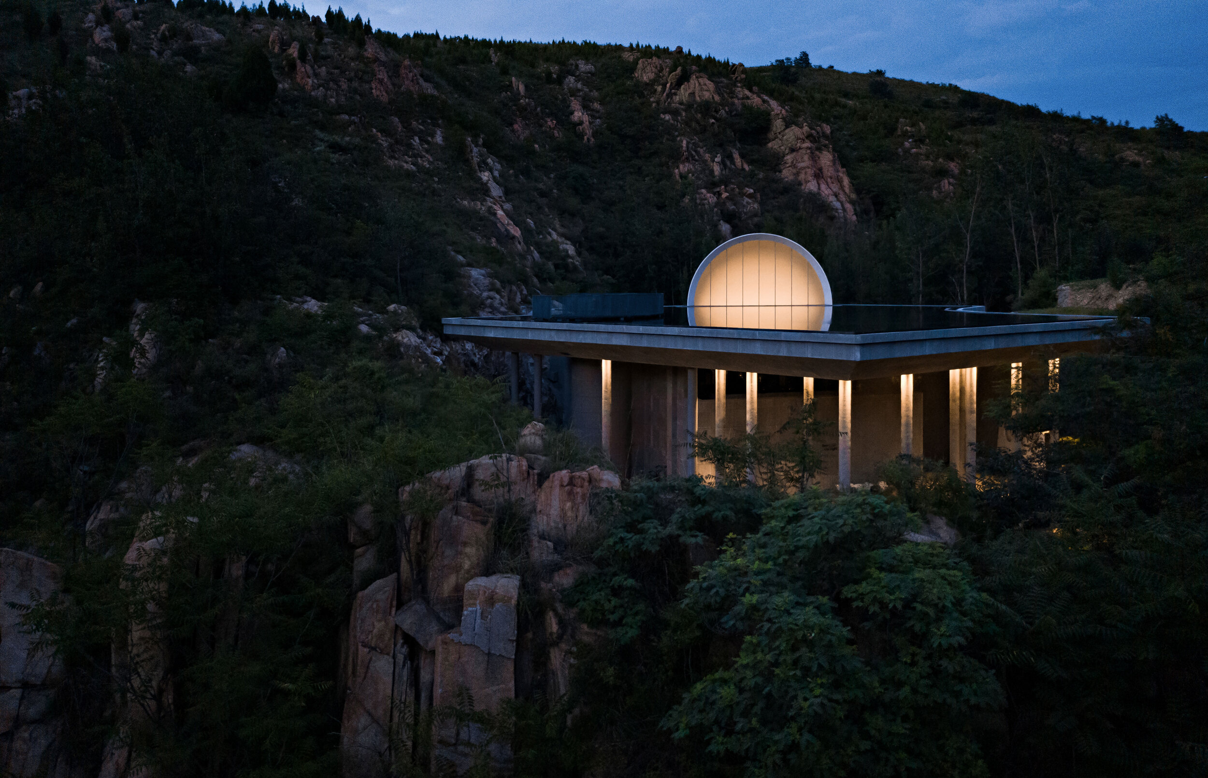
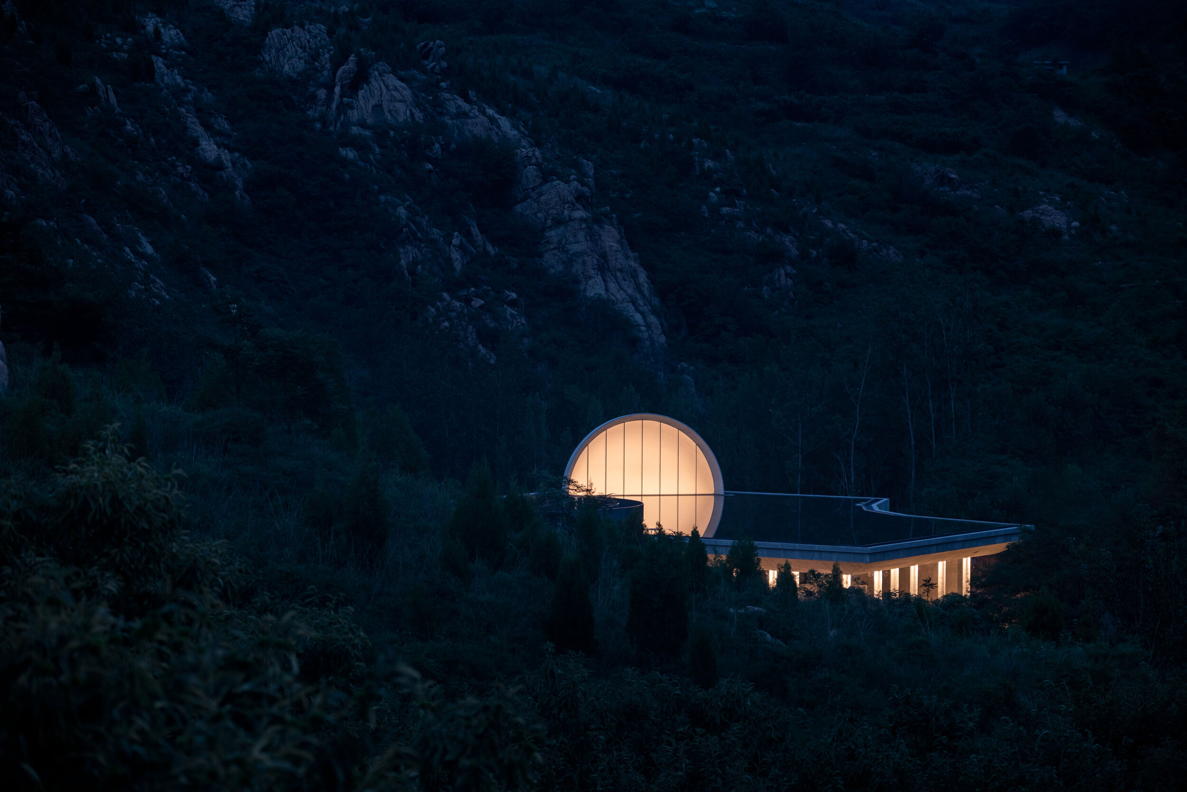
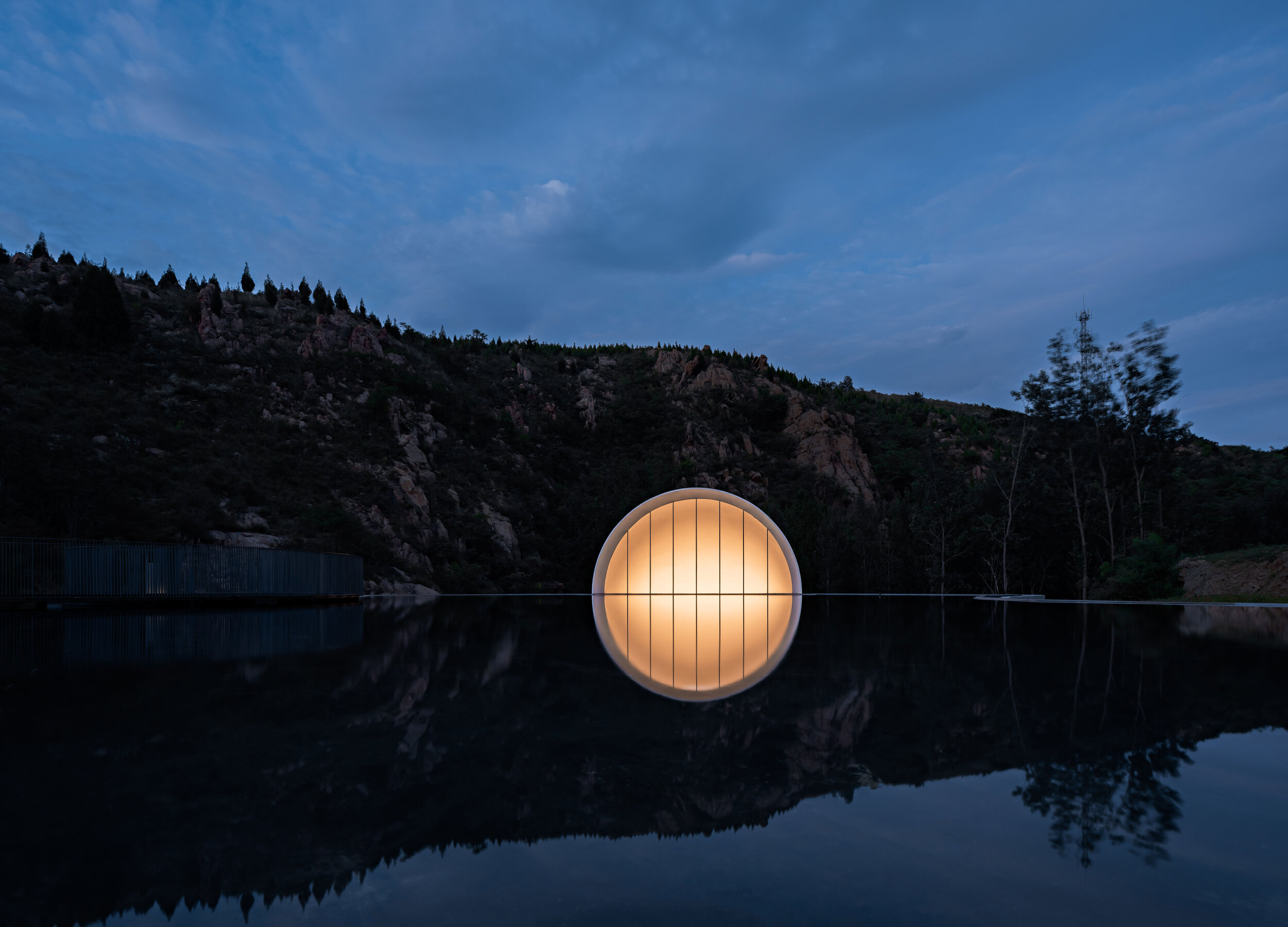
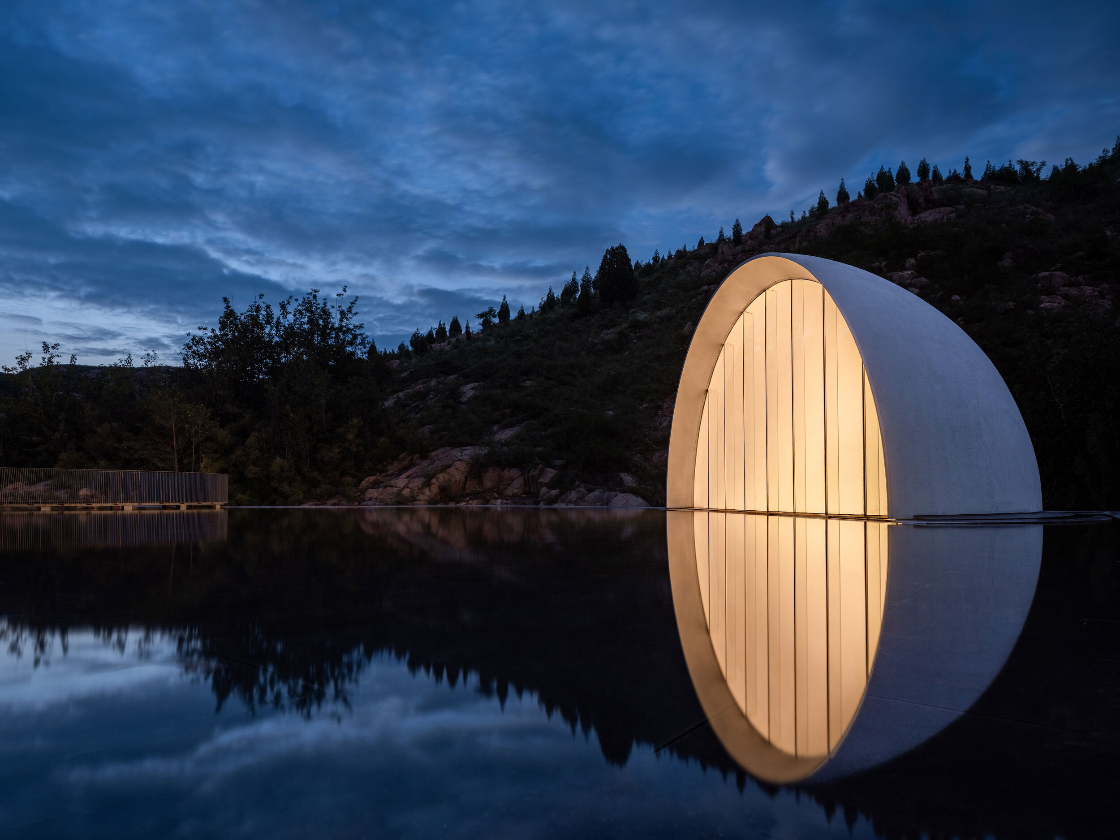
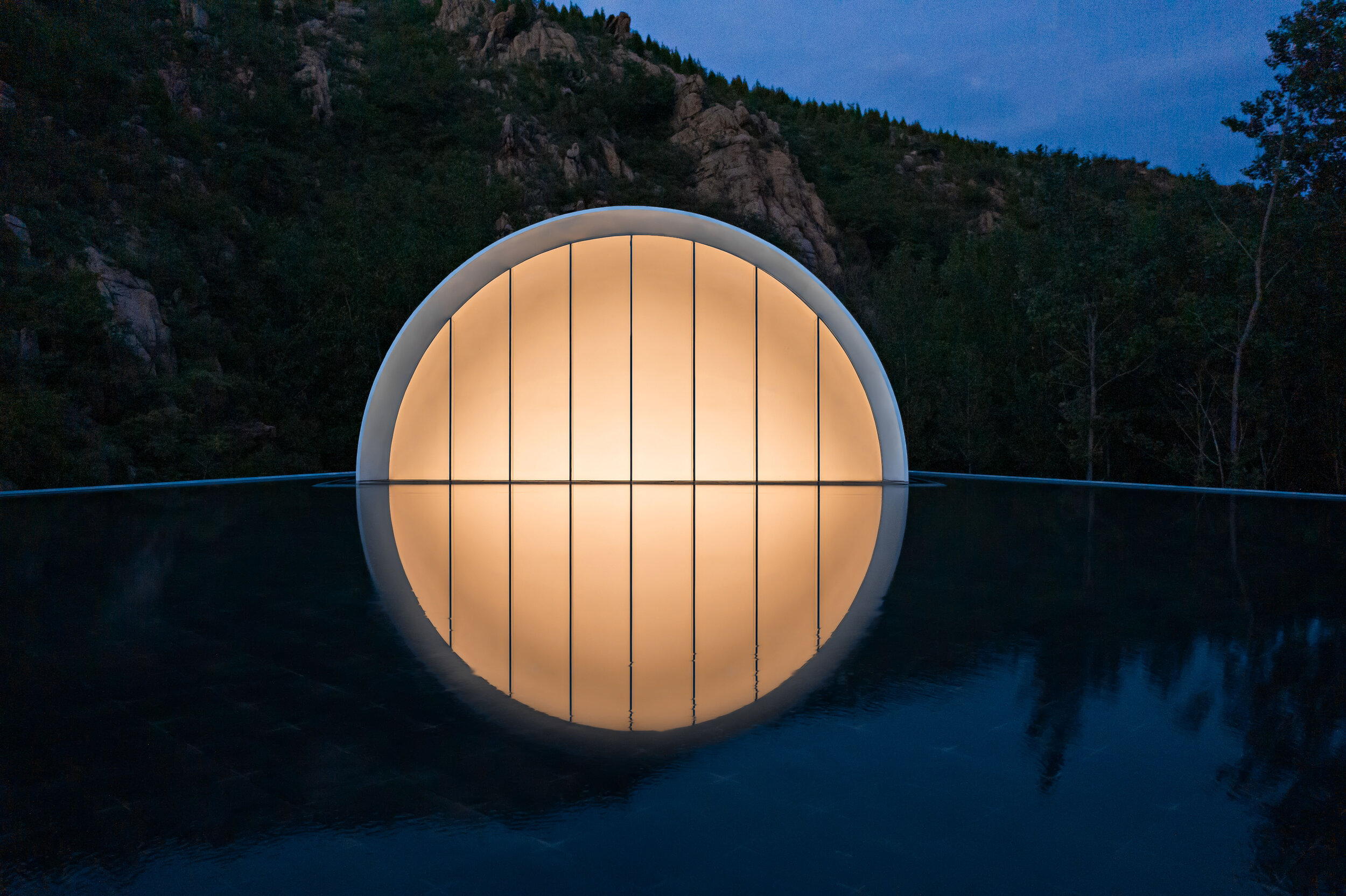
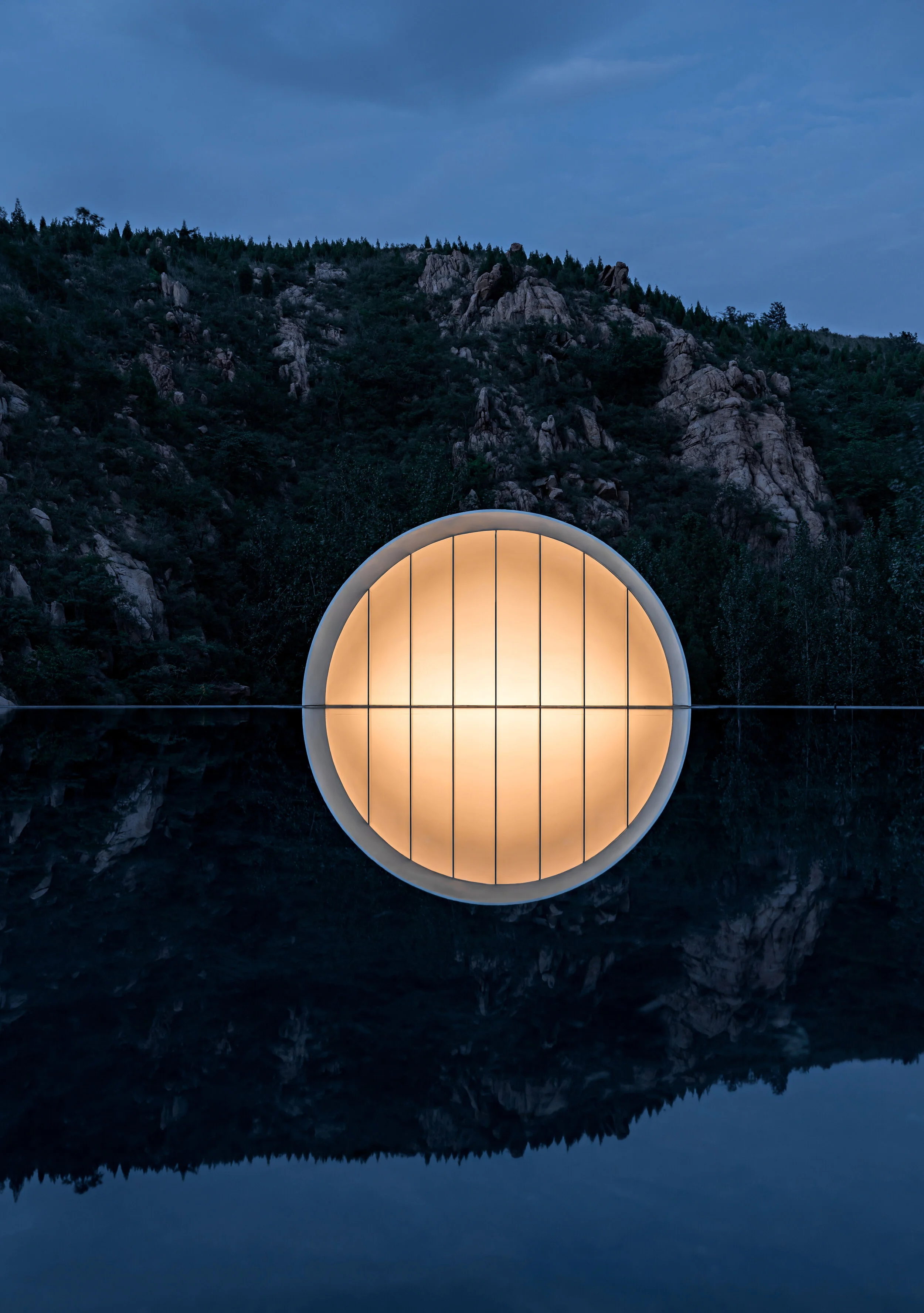
An assortment of colourful banners welcomes passengers at the high-speed train station in Tai’an, China. The headlines perched above the Jiunv Crest (Nine Women’s Peak) showcase a Hometown Moon or a Hometown Cloud, inviting people to walk on the moon or wander around the cloud. The intriguing wording is part of a creative campaign inviting travellers to visit attractions lying beyond the main scenic area of Mount Tai. The strategy looks to breathe new life into Nine Women’s Peak, a branch of the famous mount that gives its name to the city of Tai’an.
At the beginning of 2019, Shandong Lushang Group commissioned Syn Architects to develop the overall planning and design of the mountainous area, its villages, and the Hometown Moon, the representative structure of the project. In no time at all, a Hometown Cloud state of mind began to spread out. Fei Xiang’s theme, Hometown Cloud, was played repeatedly in the building. The romantic song from the ’80s swayed people’s emotions, creating a nostalgic atmosphere. Nine Women’s Peak drew attention on social media, bringing new people, new faces, new industries, and new possibilities to the area around Dongximen Village. The region of humble villages became an online phenomenon that attracted thousands of tourists. During the project, Lushang Group effectively used the image of “a cloud” to demonstrate the enormous value of architecture as a communication medium.
However, a series of scattered constructions is not enough to stimulate the growth of a region. Thus, the online popularity of the Hometown Cloud slowed down in less than a year. Today, Lushang Group demands a long-term holistic approach that can connect the string of mountain villages in the 55 square kilometres area. The definition of industrial and spatial structures and the introduction of new wonders that satisfy visitors looking for fresh experiences is needed too. In this regard, Syn Architects integrates daily life, industrial development, and environmental science in every project. Taking advantage of its years of practical experience in rural areas, the firm developed client markets in Jinan, Shandong province’s capital city. Additionally, attractions such as the Balou Theater and the Hometown Moon, and their supporting facilities, were unveiled one after the other. In this way, Syn Architects returns to the birthplace of Confucianism, rebuilding the relationship between dualities such as the city and the countryside, modern society, and homesickness, searching for forgotten values and neglected possibilities.
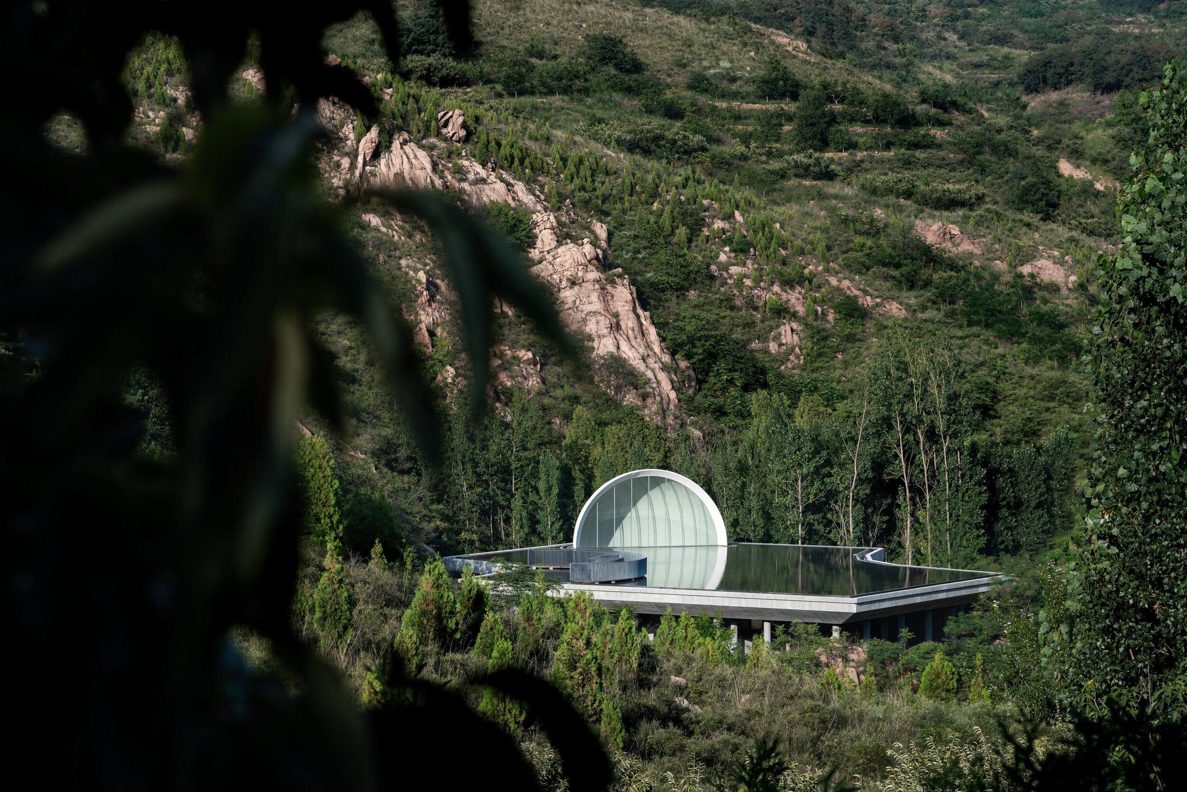
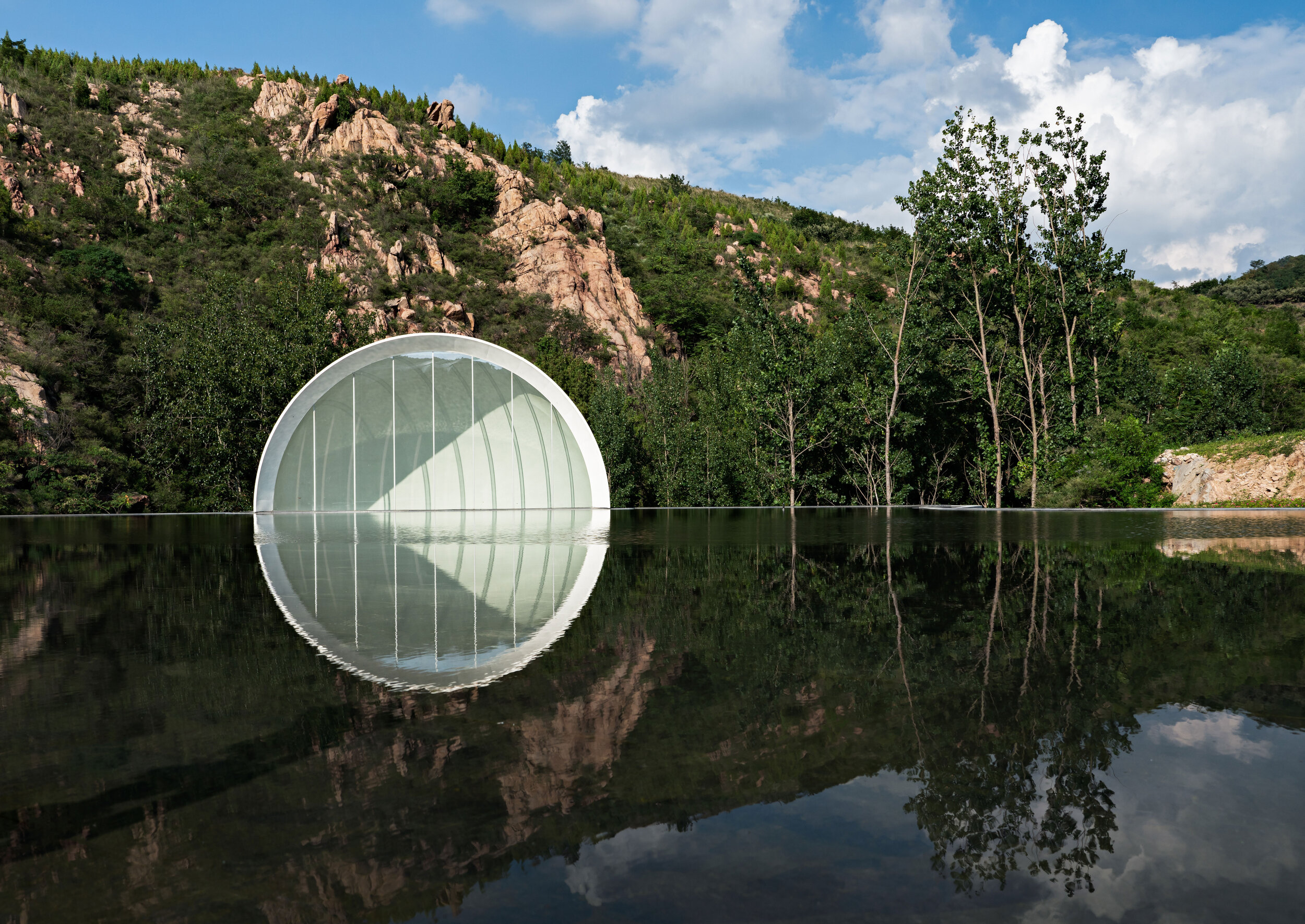
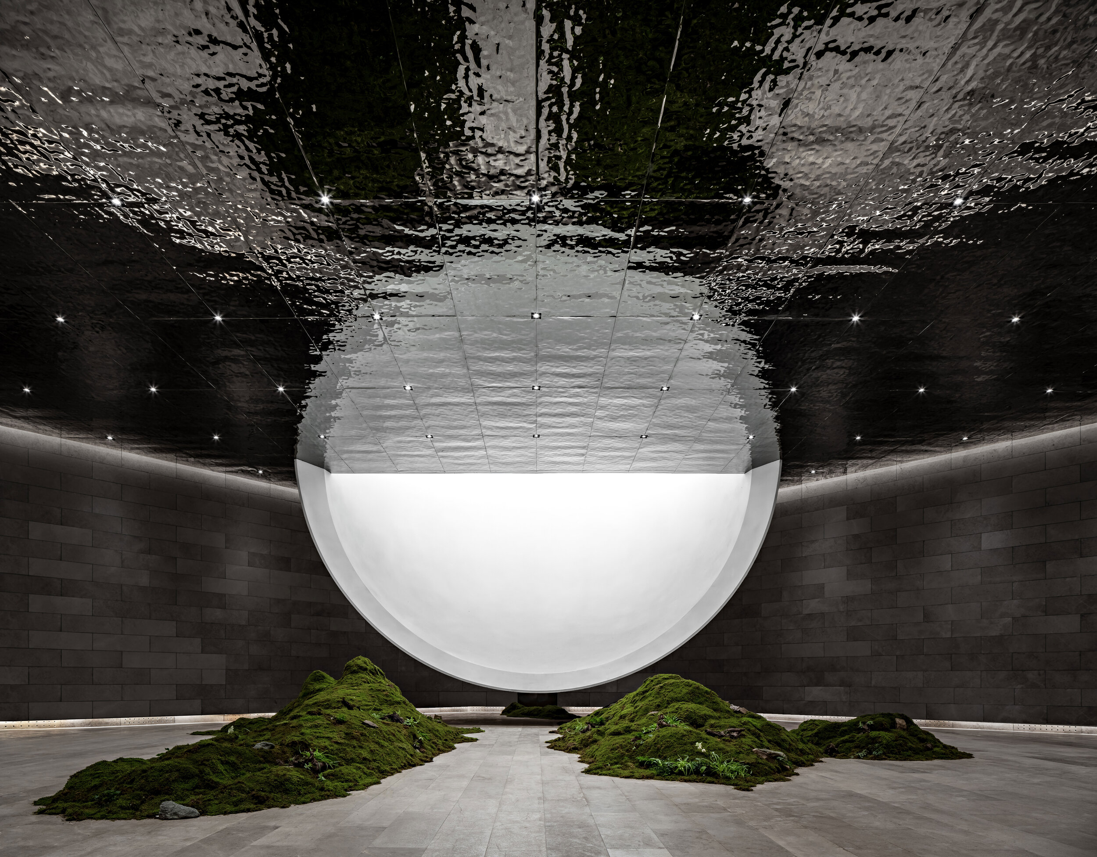
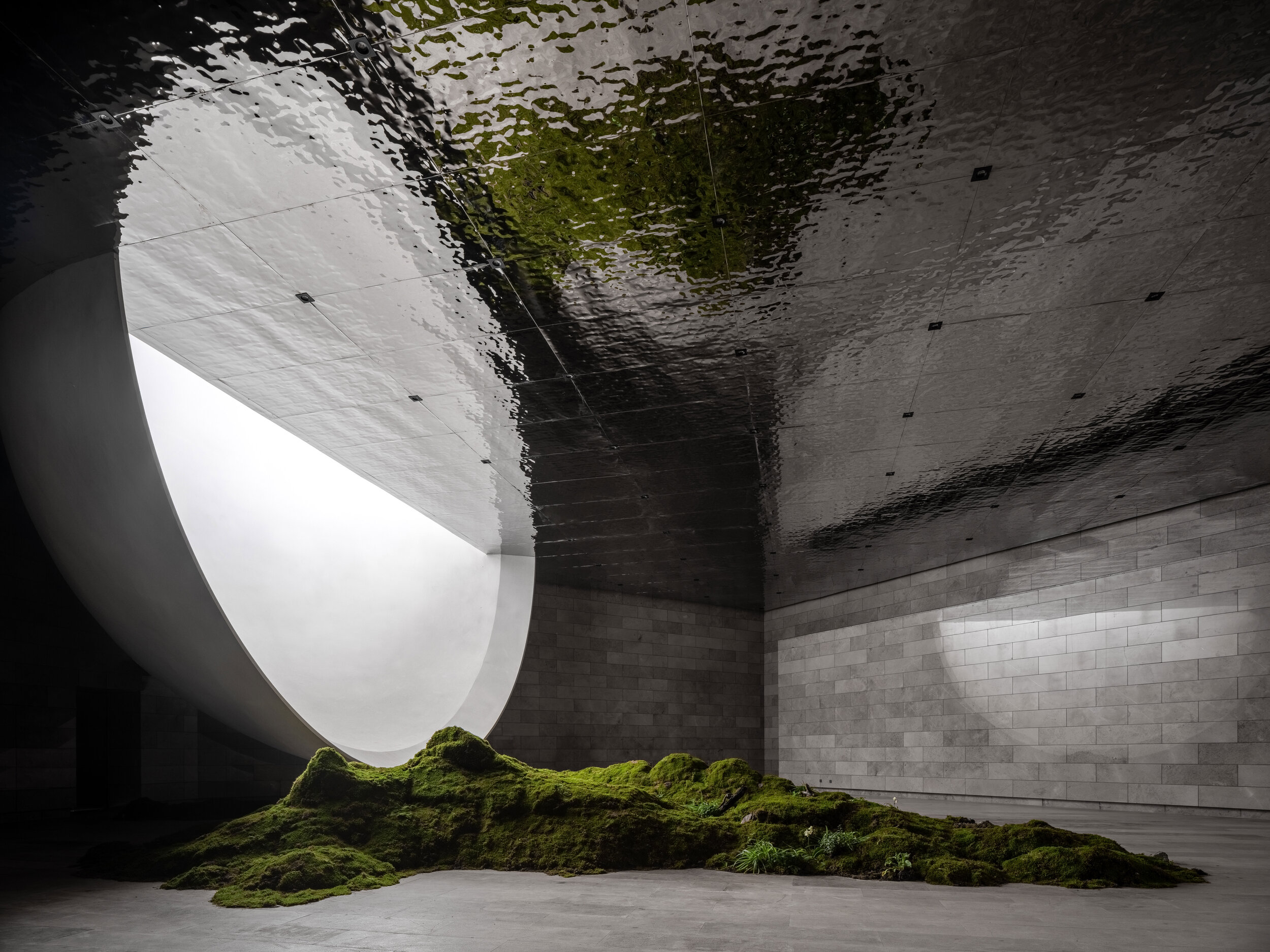
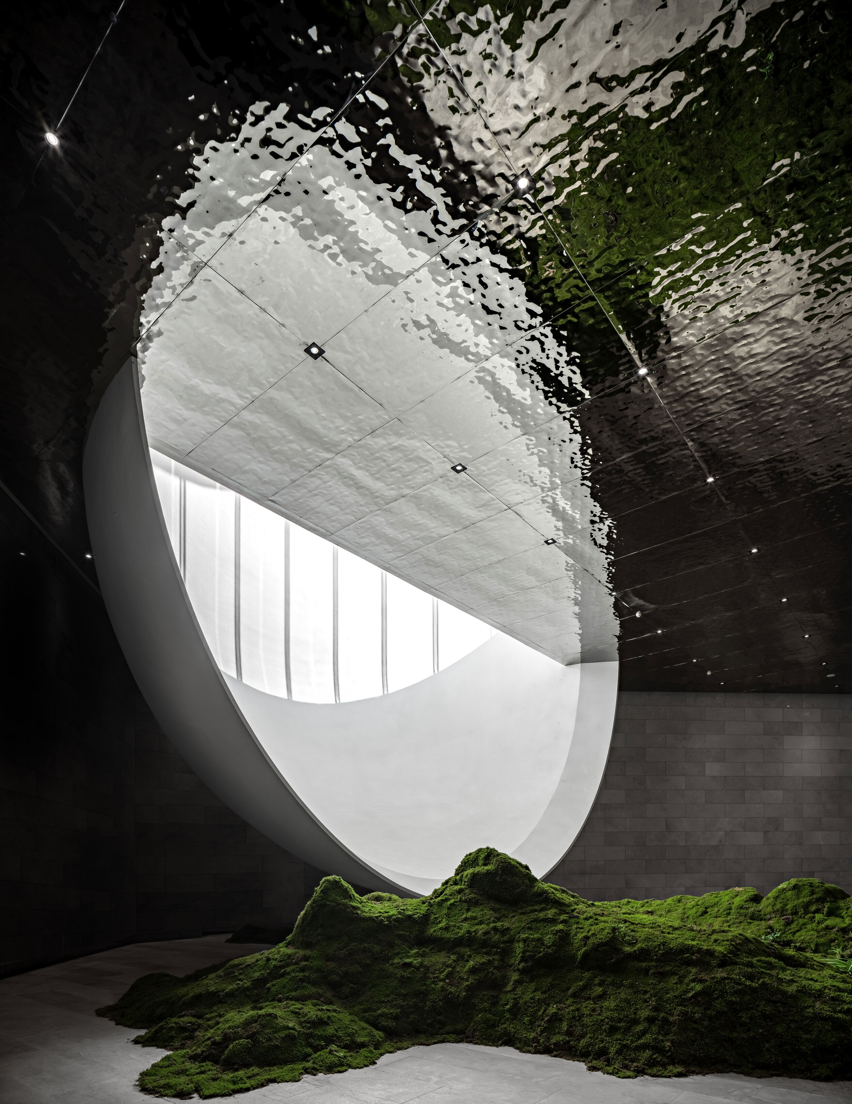
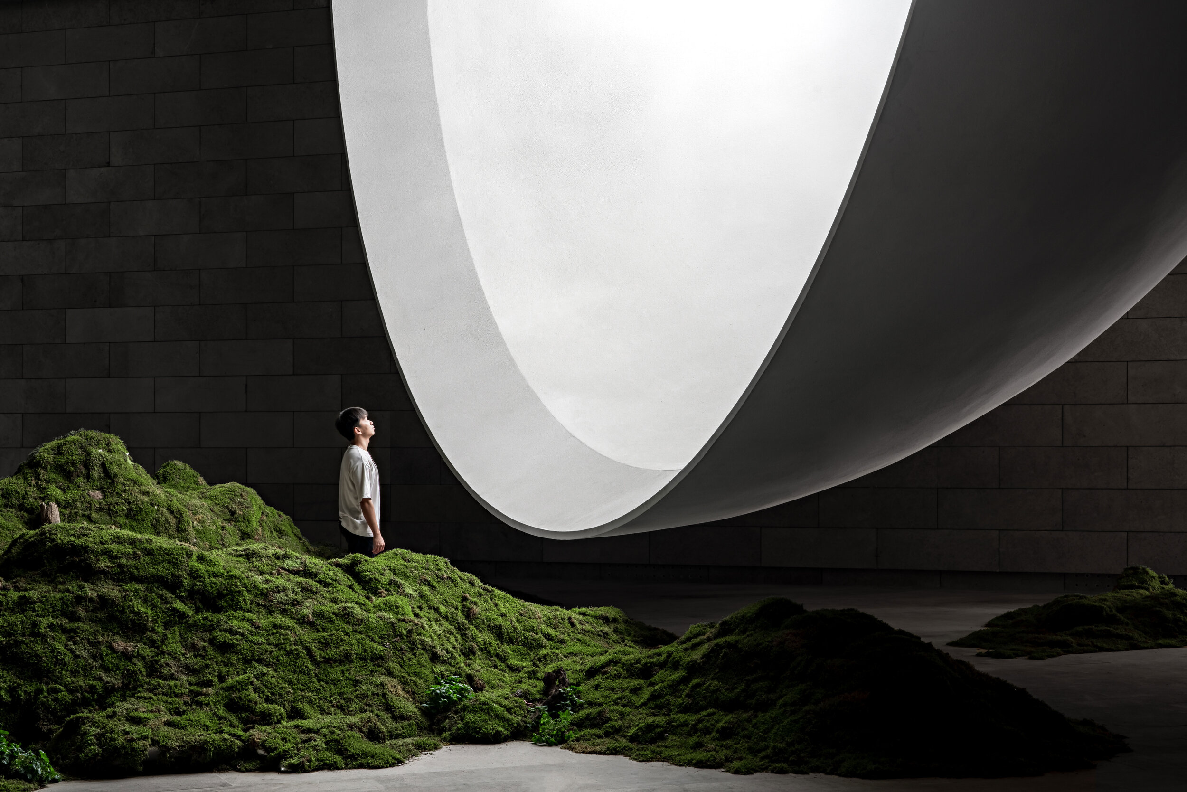
The Moon is the Light of Our Hometown
The original concept for the Hometown Moon comes from the developer. During the Mid-Autumn Festival of 2019, a moon-shaped balloon with a diameter of 10 meters was lit up in Nianhua Bay, spreading magical colours and lights all around. Inspired by the scene, the Lushang Group hopes to light up a full moon at the Nine Women’s Peak and write the next chapter in intellectual property for designed hometowns.
Mr. Zou Yingxi, the lead architect and planner of the project, hopes to infuse a deep meaning into the artificial moon. He longs for a moon that never sets. According to this rhetoric, the building functions as a ceremony hall designed to escape conventionalisms. Among its main features, the structure attracts locals and tourists from other provinces, can host ceremonies and events, and provide spiritual and operational values that strengthen the village’s resources.
An ancient poem from the Song Dynasty ponders the nature of perspective and emotion: “the clouds and the moon remain the same, but mountains and rivers evolve throughout time.” Modern-day catalysts are also capable of evoking nostalgia, regardless of location. As such, an architectural poem about the moon does not need to relate to the classical symbol. Under this philosophy, Syn Architects combines abstract geometrical shapes and simple materials to create a pure space with complex visuals that stimulate the soul, leaving traditional figurative expressions behind.
The Route Guidance
The parking lot is the last reminder of modern civilization. To access the Hometown Moon, visitors must go through a purifying road. It takes about five to ten minutes to walk along the path between mountains and streams. The entrance lies behind a boulder. From here on, visitors begin to enjoy communion with nature. Birds singing, insects chirping, rustling leaves, gurgling streams, and hearts beating with joy and anticipation; the sounds of nature make visitors feel at ease. After crossing a mountain, a river, and exploring a few curved pathways, visitors finally arrive at the building. Here, they ponder about the intriguing nature of the architecture. And on the emotional side, their senses of hearing and smell are stimulated by their natural surroundings.
The long and winding paths increase the curiosity of visitors. Attracted by a building in the middle of nature, they suddenly find themselves inside the structure, wondering about the charms of an inverted moon. Like Buddhist meditation, the experience develops insight by feeling the background of mountains and forests to complete a mental reorganization, soothing the souls of urban residents. Along the plank road, there are playgrounds, cabin camps, bonfire areas, and anti-fog devices. These and other similar spaces enrich the experience and the dimension of the project.
Bridges on top of the structure allow visitors to contemplate the moon by the reflecting pond without entering the building. There is a plank road connection between the group of bridges and the mountain that grants access for this purpose. If there is an ongoing ceremony in the room, the door on the roof can be closed to avoid interference. If there is no activity in the room, visitors touched by the moon on the ceiling can enter the building and contemplate the lower half of the moon.
The parking lot is the last reminder of modern civilization. To access the Hometown Moon, visitors must go through a purifying road. It takes about five to ten minutes to walk along the path between mountains and streams. The entrance lies behind a boulder. From here on, visitors begin to enjoy communion with nature. Birds singing, insects chirping, rustling leaves, gurgling streams, and hearts beating with joy and anticipation; the sounds of nature make visitors feel at ease. After crossing a mountain, a river, and exploring a few curved pathways, visitors finally arrive at the building. Here, they ponder about the intriguing nature of the architecture. And on the emotional side, their senses of hearing and smell are stimulated by their natural surroundings.
The long and winding paths increase the curiosity of visitors. Attracted by a building in the middle of nature, they suddenly find themselves inside the structure, wondering about the charms of an inverted moon. Like Buddhist meditation, the experience develops insight by feeling the background of mountains and forests to complete a mental reorganization, soothing the souls of urban residents. Along the plank road, there are playgrounds, cabin camps, bonfire areas, and anti-fog devices. These and other similar spaces enrich the experience and the dimension of the project.
Interventions
When the surroundings become gray, the visitors are officially inside the territory of the moon. The building occupies more than 1,000 square meters consisting of the moon, the cavity, and the grey space. Inspired by the mountain stream by the base of the building, the designer uses architecture as a medium to reproduce the romantic idea of a moon born on the sea.
The placement of the Hometown Moon was designated considering several factors: the altitude needs to remain moderate, and the building must not block the mountains behind it. It should not be blocked by the hill in front of it either. Proportion-wise, the diameter of the moon and the area of the water surface must match to ensure that the architectural piece and its reflection on the water form a full moon together. Furthermore, the cavity in the building needs to contain half of the moon with a diameter of 12 meters. The space also needs to allow the appropriate height required to host ceremonies.
The depth of the roof pond needs to consider the water evaporation rate. In this regard, a water reservoir 0.5 meters deep and a central interlayer device work together to reduce the hydration frequency. The ceremonial space needs to remain column-free, and the form and shape of the full moon need to limit the thickness of the beams. A ribbed and beamless concrete floor meets the load-bearing requirements of the structure at a reasonable price too.
Syn Architects takes advantage of the materials available in the area to adopt a limited intervention approach. The strategy consists of widening the base of the valley before erecting the building. Such a method also preserves the original spillway to help prevent natural disasters. The foundations are dug according to the calculated diameter of the moon and the space desired. Furthermore, the rocky and mossy walls of the mountain remain untouched as a natural limit to the project. In this way, the walls showcase the struggle between man and nature while further participating in the aesthetic concept.
The natural scenery is the starting point of the Hometown Moon. Indeed, nature is the catalyst that feeds the imagination of architects. They ensure that the solution is reasonable, achieving goals and fulfilling spatial and functional requirements by maximizing the integration with nature.
Project Information
Project Name: The Hometown Moon
Location: Daolang Town, Tai’an City, Shandong Province
Client: Taian Lushang Jiunvfeng Rural Revitalization Co., Ltd.
Project type: Architecture Design, Landscape Design, Interior Design
Design Period: 2019.10-2020.7
Construction Period: 2020.7 -2021.6
Site Area: 1866 sqm | Architecture Area: 1469 sqm | Interior Area: 856 sqm | FAR: 0.78 | Green Rate: 30% | Function: Chapel
Project Team:
Chief Architect:Zou Yingxi
Project Architect: Liu Yuan, Jin Nan
Interior Design Team: Xia Fuqiang, Qian Guoxing, Cao Zhenzhen, Liu Tingting, Li Qianxi
Interior Rendering Team: Feng Yan, Guo Mengjia, Li Hui
Landscape Design Team: Jin Nan, Xu Lu, Liu Shuang, Li Beibei, Liang Jingqi
Architecture Rendering Team: Zhu Feng, Chen Lan, Liang Xiaoting, Ruan Jianjun, Shi Lina, Tang Tang, Zheng Lihua, Liu Shuang (Sketch)
Contractor: Shandong Tai Shan Puhui Construction Ltd,.
Structural Engineer:Wang Qiang, Yang Jian, Yan Dongqiang
MEP Consultant:Huang Yuanzheng, Mei Yantao, Ji Pengcheng
Lighting Design:Create stars studio lighting design
Other consultants:Feng Yasong, Liao Shijie, Chen Lu, Xu Yan, Zheng Shuai
Main Contractor: Shandong Tai Shan Puhui Construction Ltd,.
Materials:
Slab, Glass, Wood Panels, Stainless Steel Panels / Photographer: Zheng Yan/ Video: Huasheng
“Since the completion of the building, it has started a dialogue with users and nature. I look forward to seeing it being modified over time, further blending with the environment as the trees grow.
Each architecture has two destinies: being destroyed or being protected. I look forward to creating an architecture that is reluctant to be destroyed. It will be the highest achievement of my career. For this reason, I will bestow deeper meaning to my architecture and create more emotional bonds for its users. I hope that the moon can become this kind of architecture. Even if it disappears in time, it will still exist in our spiritual world.”.
Zou Yingxi
Lead Architect
of SYN Architects
“Since the completion of the building, it has started a dialogue with users and nature. I look forward to seeing it being modified over time, further blending with the environment as the trees grow.
Each architecture has two destinies: being destroyed or being protected. I look forward to creating an architecture that is reluctant to be destroyed. It will be the highest achievement of my career. For this reason, I will bestow deeper meaning to my architecture and create more emotional bonds for its users. I hope that the moon can become this kind of architecture. Even if it disappears in time, it will still exist in our spiritual world.”.
5 young talents selected for "UNDER 30! at DesignArt Tokyo
DESIGNART TOKYO” is one of Japan’s largest design and art festivals. Now is the time that new ideas, creative thinking, and actions that embody them are particularly needed, DESIGNART TOKYO, with this year’s theme: “CHANCE!”, will showcase innovative design and art from Tokyo to the world. Varieties of creators and brands have already confirmed their participation in this multi-venue festival, and five fresh talents are selected for the “UNDER30” program that supports young creators.
“DESIGNART TOKYO” is one of Japan’s most significant design and art festivals. Now is when new ideas, creative thinking, and actions that embody them are particularly needed, DESIGNART TOKYO, with this year’s theme: “CHANCE!” will showcase innovative design and art from Tokyo to the world. Varieties of creators and brands have already confirmed their participation in this multi-venue festival, and five fresh talents are selected for the “UNDER30” program that supports young creators. Here are some of the agenda of DESIGNART TOKYO 2021:
Five young talents selected for “UNDER30”!
Since its first year, DESIGNART TOKYO has been supporting young creators through the “UNDER 30” program. Among many competitive applicants, five international creators have been selected by the founders of DESIGNART.
AROUNDANT
Kentaro Takagi's "W-M project" is an attempt to create a new textile that is beyond anyone's control by combining the structure of a loom and the movement created by playing an instrument.
"Less than instrument" by Soichiro Tanaka is a lighting work in which a Led chip is embedded in expanded metal, which is a building material, giving the impression that there is no light source. Based on the creative activities that each of them has done, "purism" is set as a common theme, and two works that have been updated according to DESIGNART TOKYO 2021 will be exhibited.
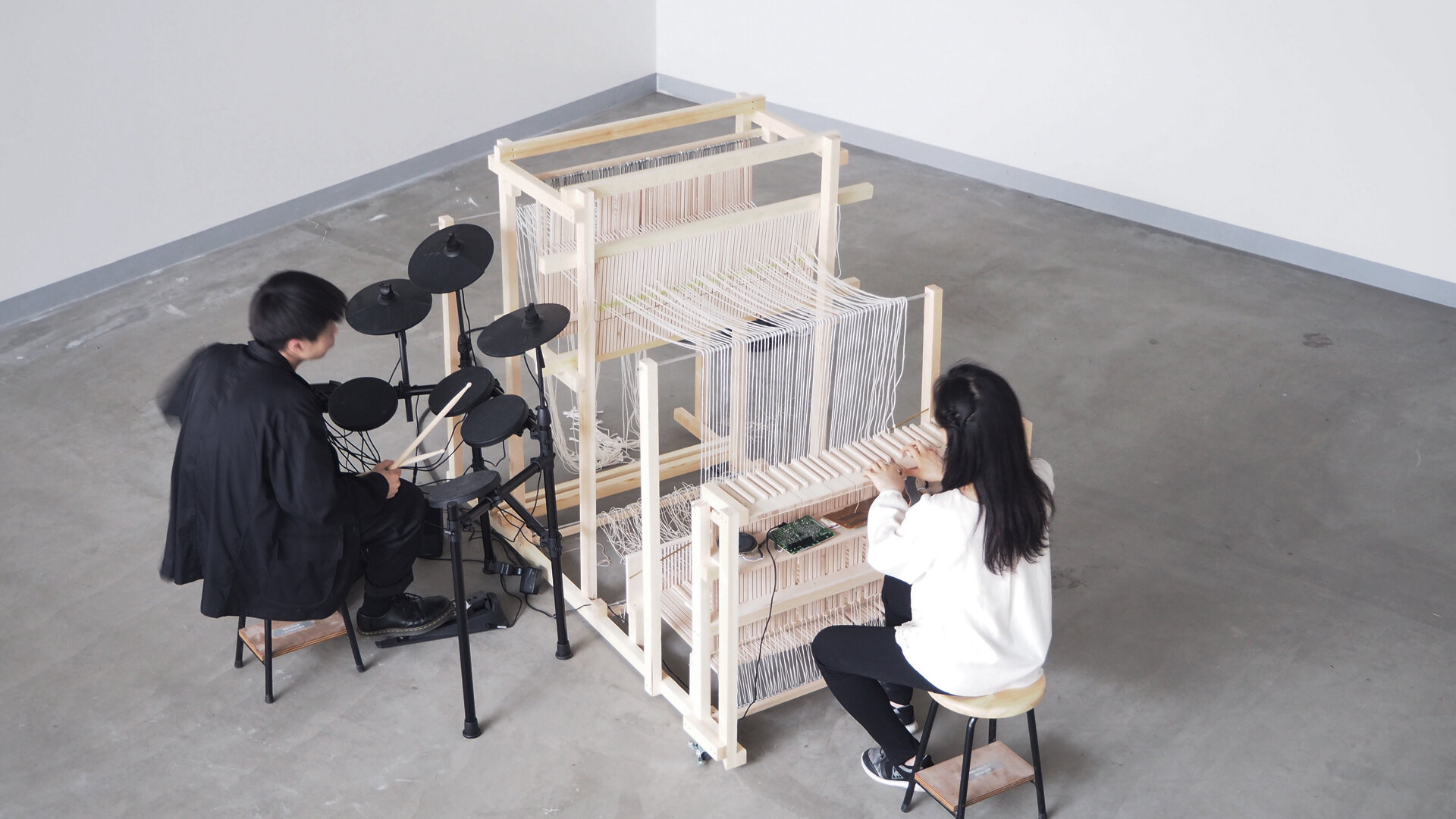
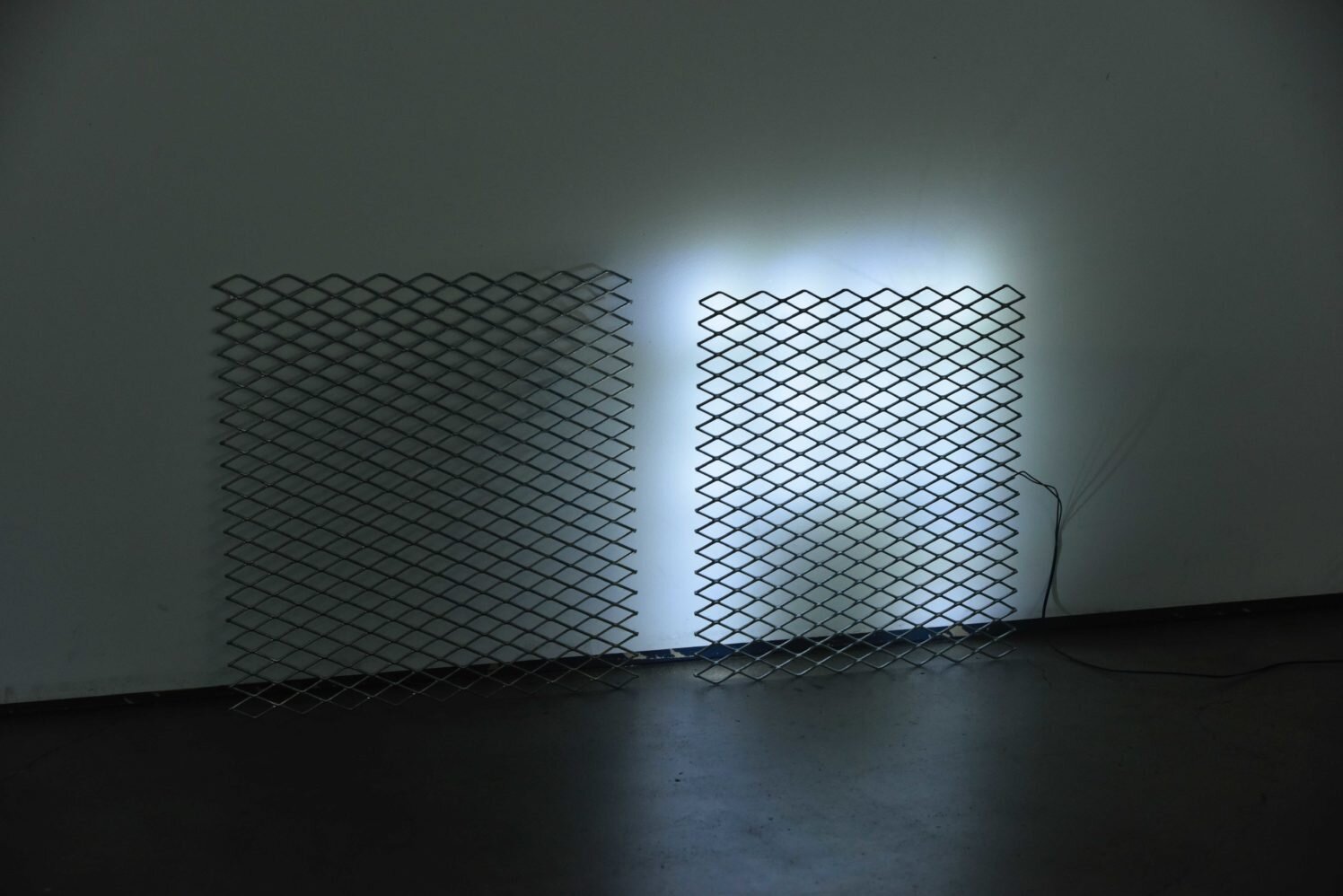
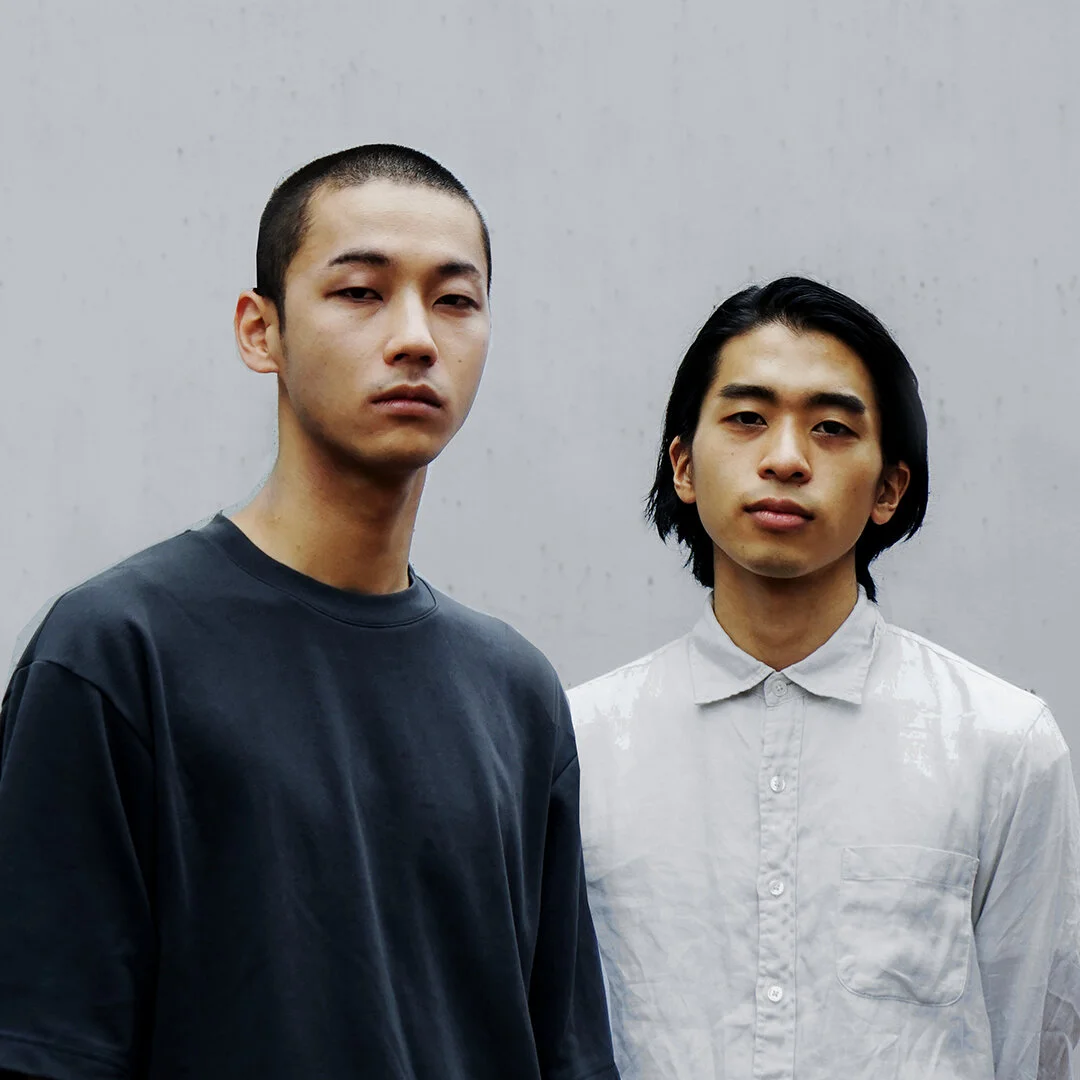
Kathleen Reilly
Kathleen Reilly is a Scottish artist and metalworker based in Tsubame city in Japan’s Niigata prefecture. She graduated from the Royal College of Art in 2018 and is represented by Gallery S O in London.
Exploring new territory in how we interact with every day, artist, and metalworker Kathleen Reilly presents Oku, a new knife design made in collaboration with local cutlery manufacturers in Tsubame city.
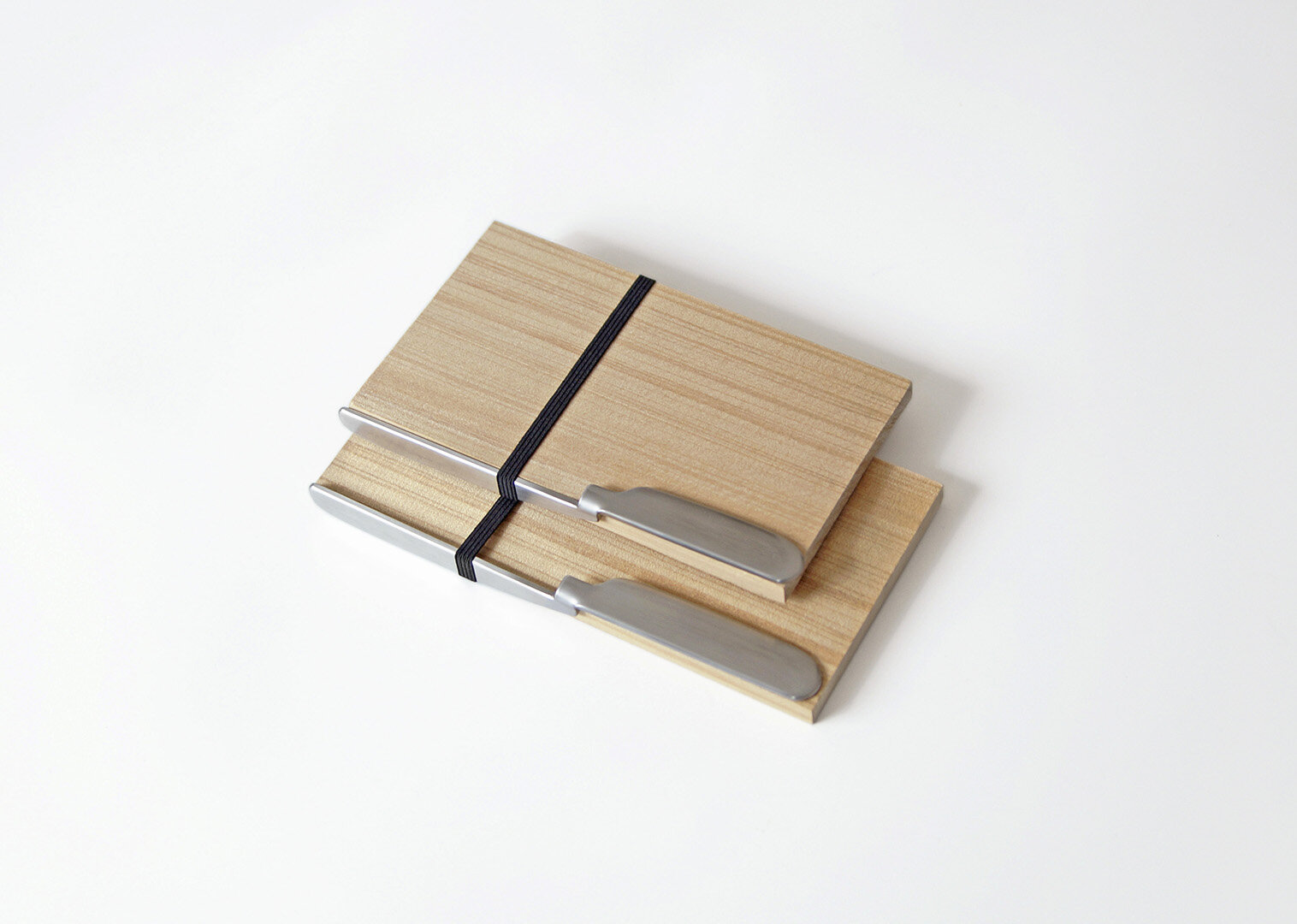
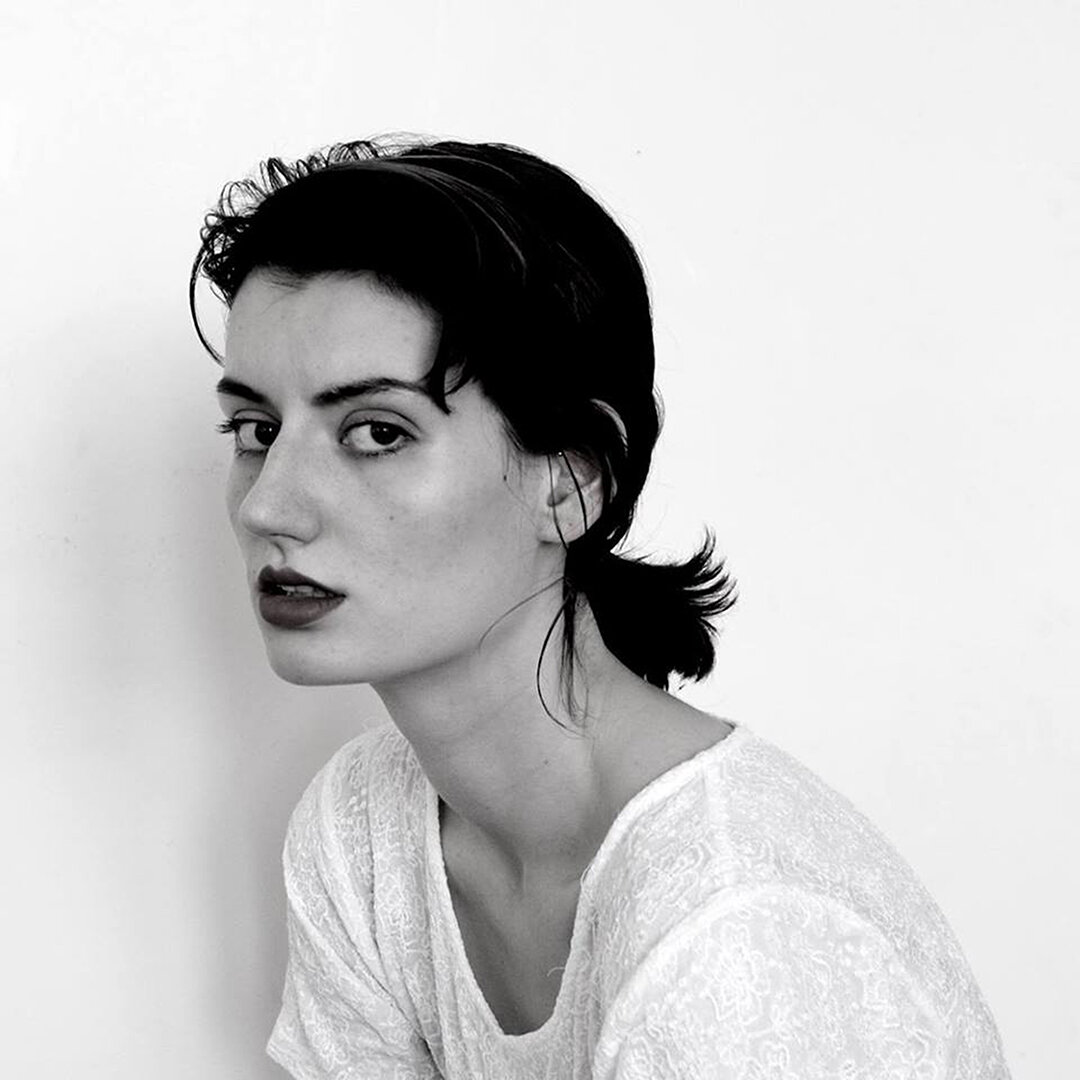
ATSUSHI SHINDO
Atsushi Shindo works as an interior designer. His works focus on the primitive charm of unremarkable materials that are closely related to our life. Traveling around Japan made him rediscovered the diversity of design. These are fostered by nature and climate. He has found a lot of sparkle of joy in abundant nature and techniques in Toyama has visited Toyama a few times in these years. This exhibition aims to think about future design through the making process.
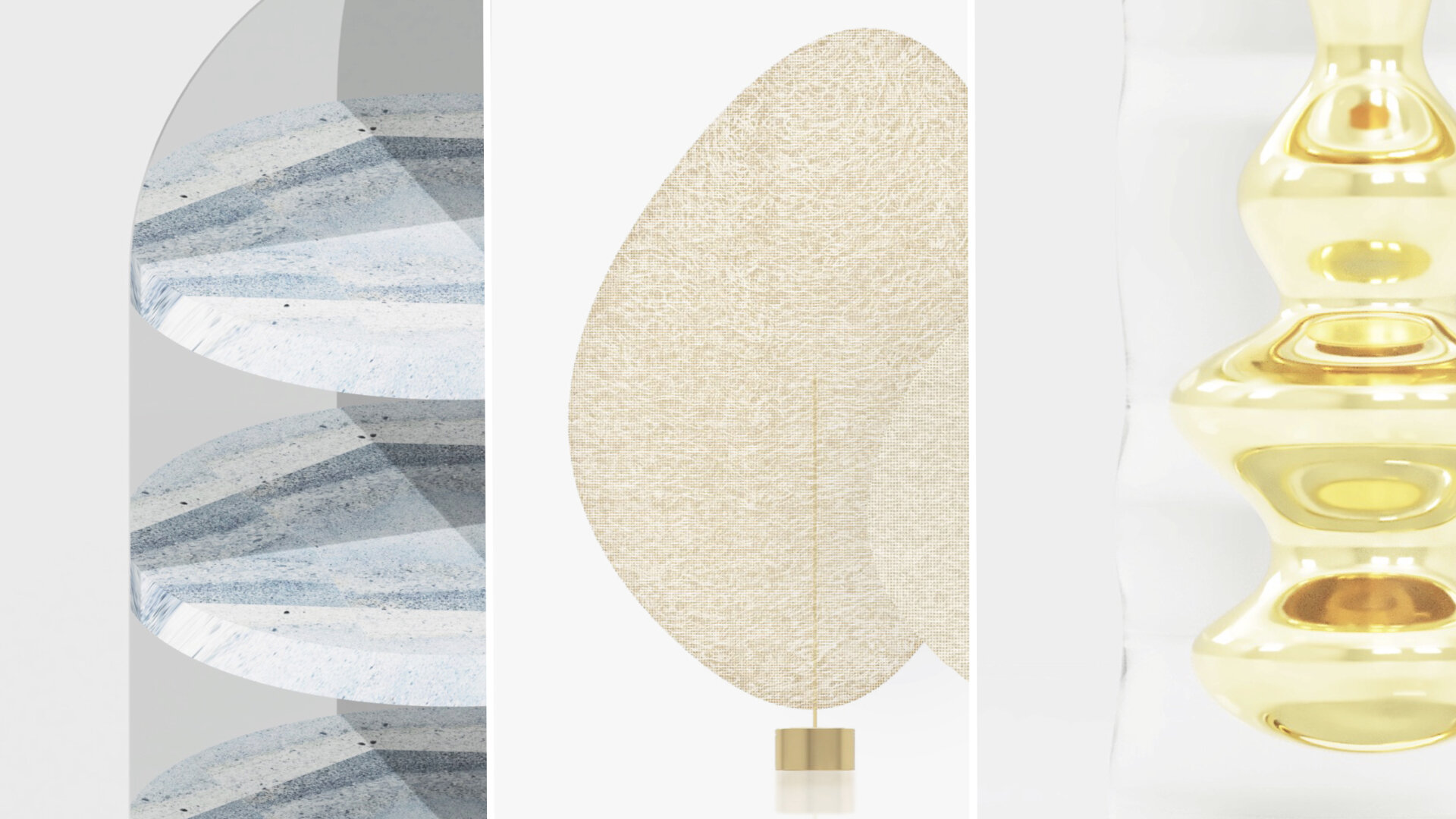
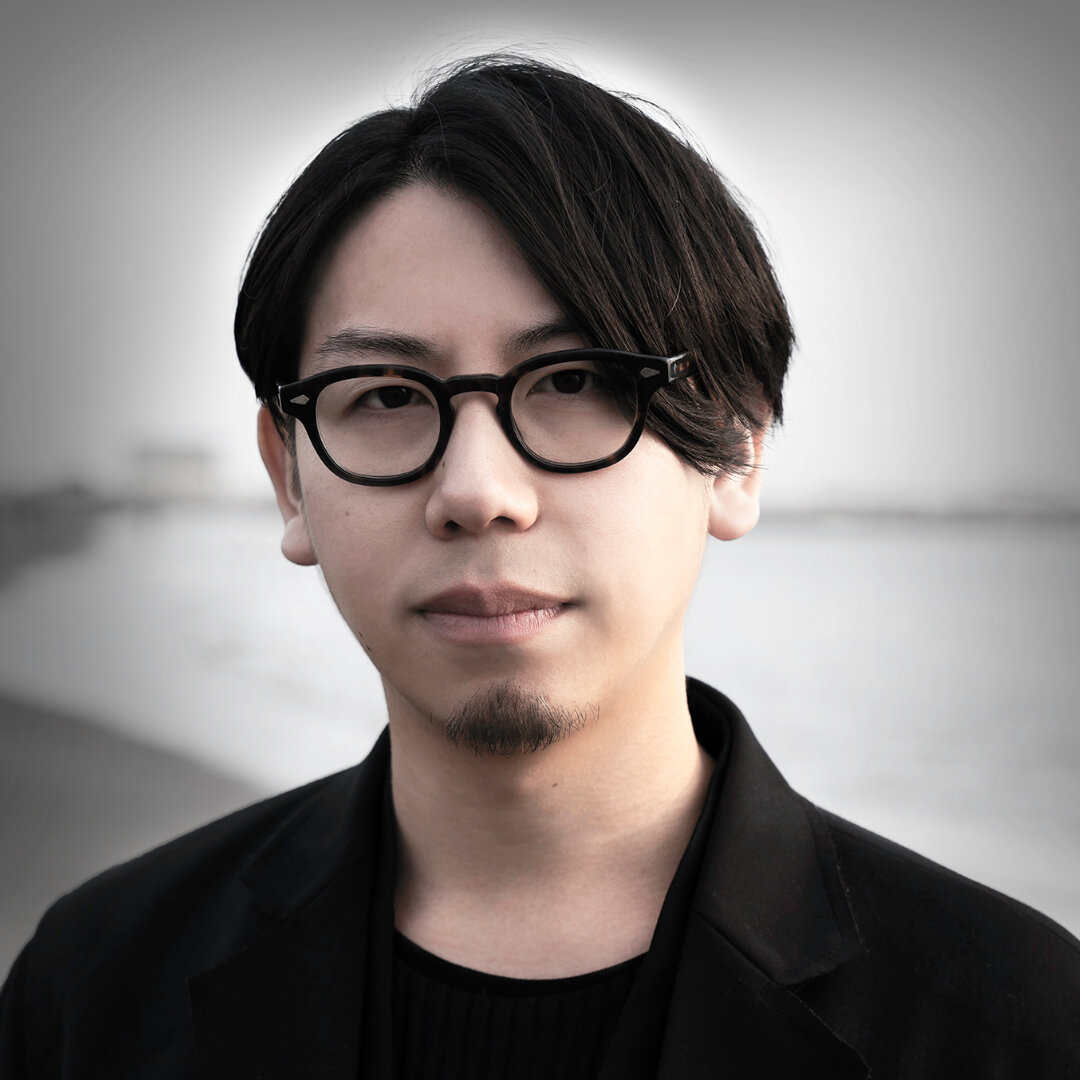
salt in
“salt in” is a design unit established by Shanshan Liu and Xiulai Zhou. They are both designers from China, graduated from Musashino Art University. Learning by trial and error, they are exploring the “seasoning” of design. People usually see an object as what it is on the outside, its appearance and senses, without suspecting its internal matters.
We want to pull the inside traces and expressions out of its external shell. By turning the inside out, we shift the scenes of production, usage, destruction, circulation, and restoration of existing products, to create works that convey a new common sense, while maintaining the impressions in the sensory and perceptual experiences.
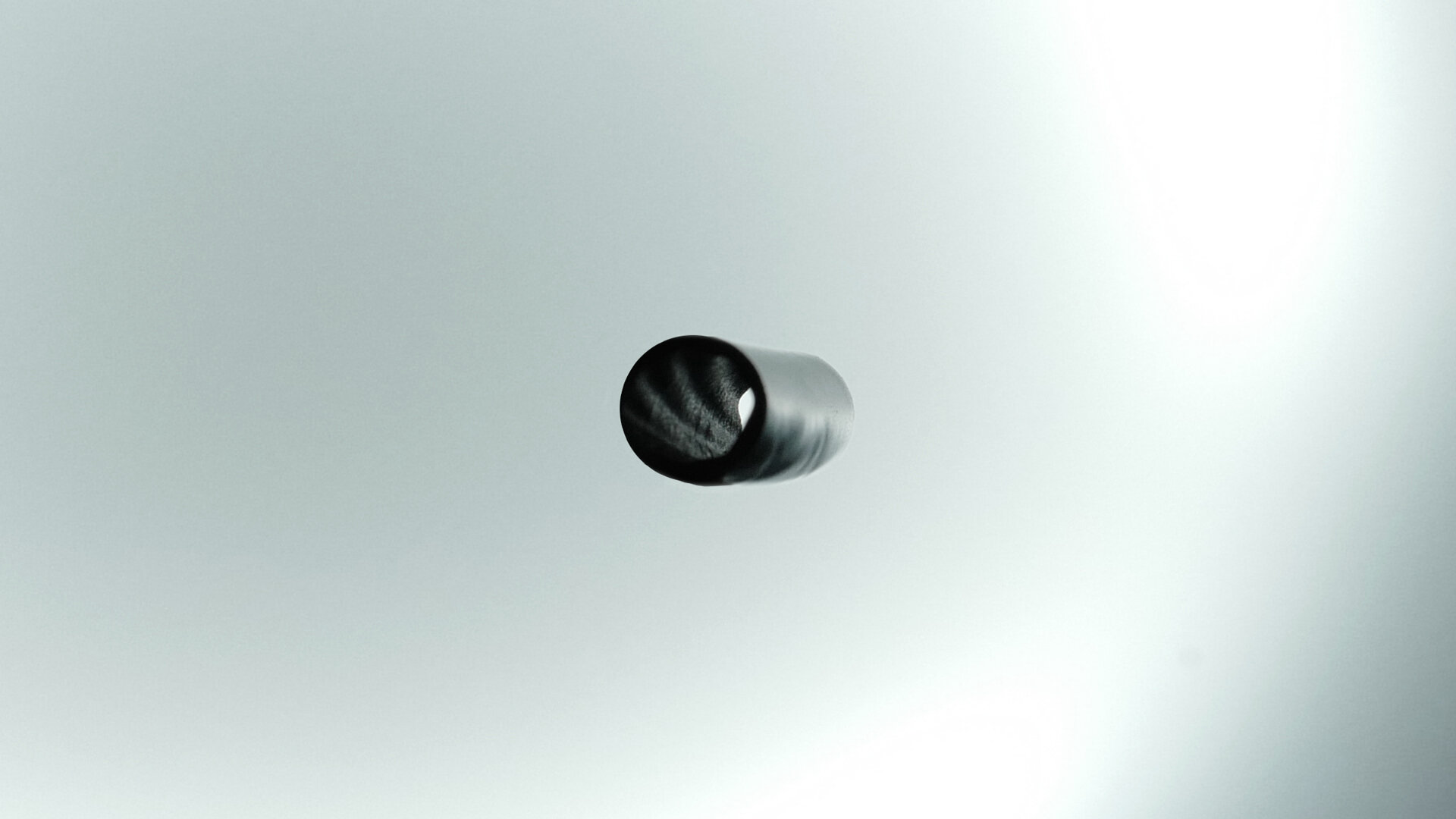
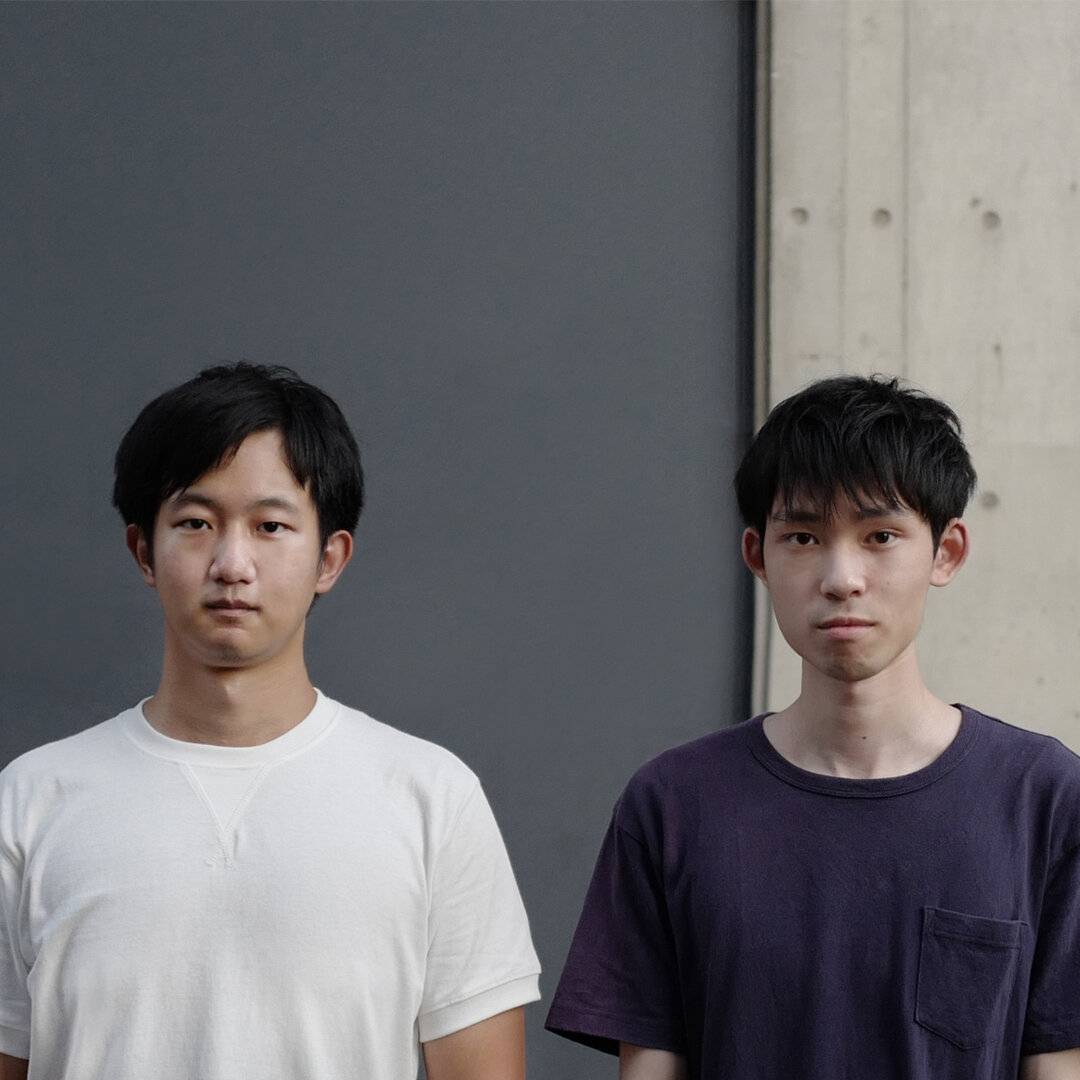
Hiromasa Fukaji
Hiromasa Fukaji is Designer,Artist. Continuing the pursuit of original graphic expression centered on the technique of creating accidental expression using a plotter (equipment that outputs vector data). "Plotter Drawing" is a technique in which digital data is converted into physical movement by a plotter. Physical factors such as friction, gravity, humidity, and atmospheric pressure act to create "accidental expressions" such as blurring. Plotter Drawing is an expression technique that intentionally creates accidental expressions at the boundaries between digital and real.
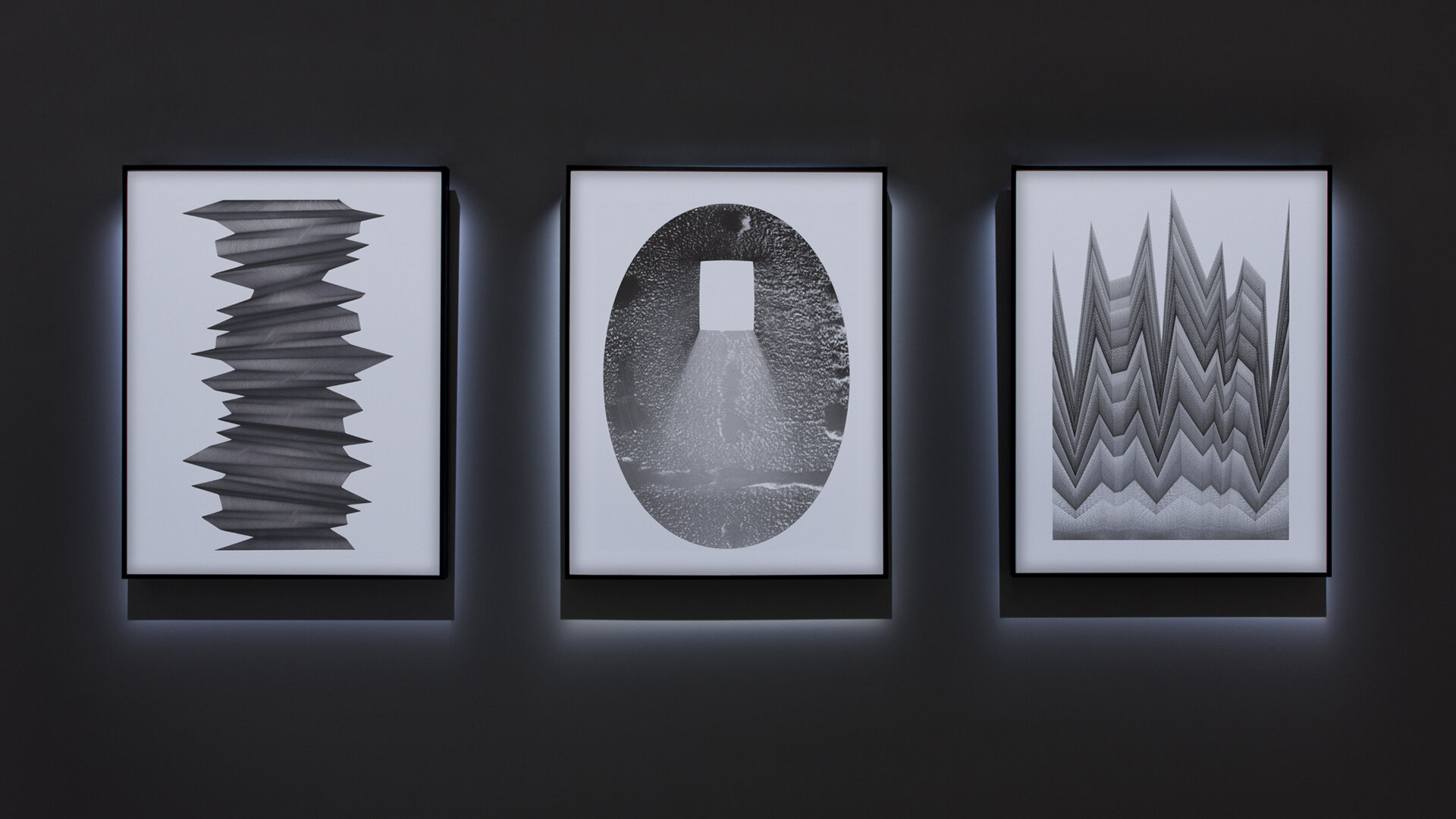
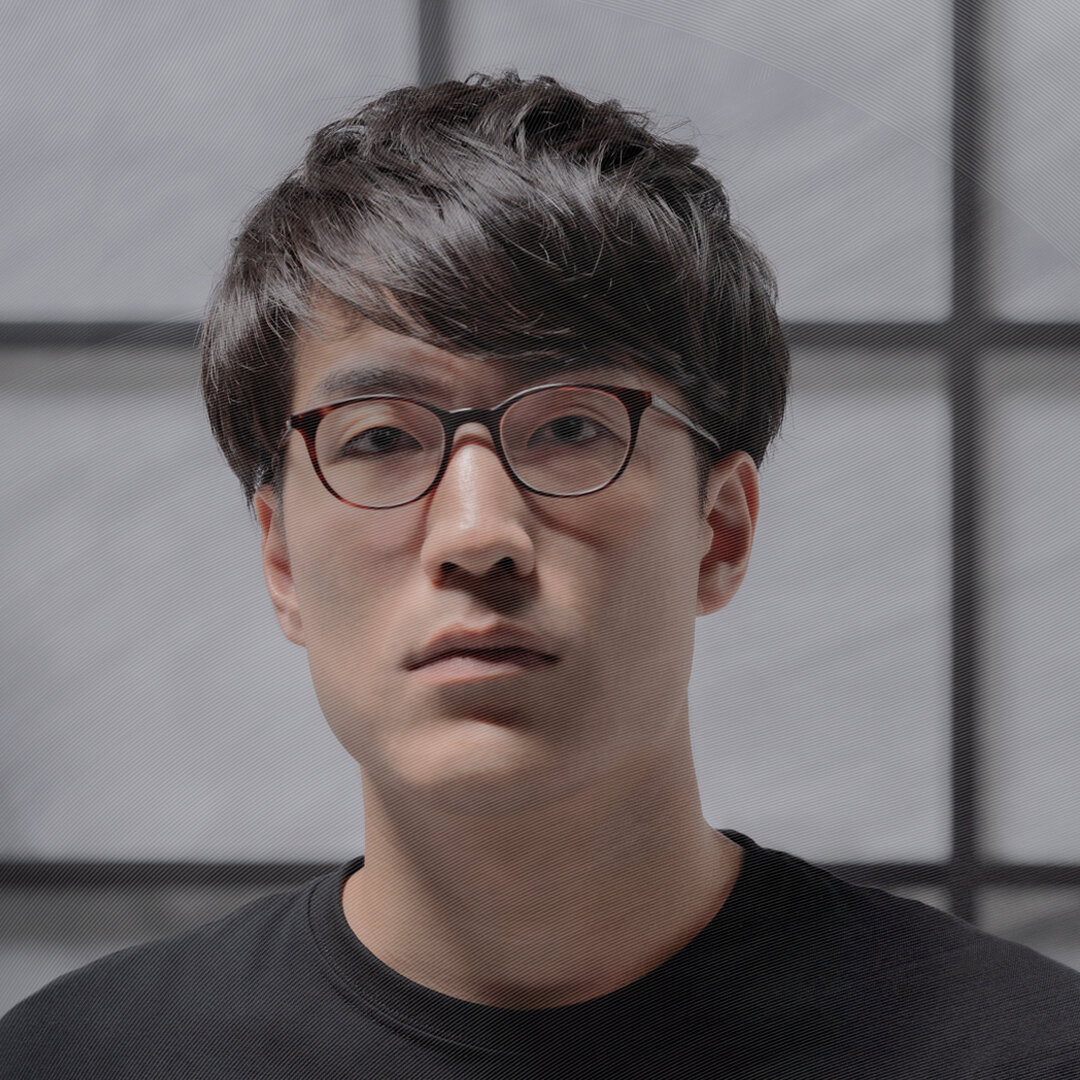
From art to design furniture - Introducing the part of programs not to be missed!
Two designers and their unconventional approaches: Sho Ota’s wooden works x januka’s jewelry
Jo Nakamura, the jewelry designer of januka, goes beyond the conventional use of materials and techniques. In his flagship store in Aoyama opened earlier this year, works by Sho Ota, a Dutch-based designer/artist will be exhibited. Ota has enhanced his research at wood furniture atelier into his collection, including a stool called “Surfaced”. Based on their solid technical skills, the two designers taking unconventional and innovative approaches will co-create a unique space.
New works by Christophe Pillet
「FLEXFORM 2021 COLLECTION」@FLEXFORM TOKYO
Founded in Lombardy, Italy in 1959, "FLEXFORM" is 100% domestically produced in Italy and offers the highest quality furniture with the excellent technology of skilled craftsmen. Antonio Citterio, a Master of Interior Design who has been supervising the brand for over 40 years, expresses a consistent and elegant world that is timeless. At FLEXFORM TOKYO in Minami Aoyama, the FLEXFORM 2021 COLLECTION will be unveiled. The designer intentionally stripped the design of non-essentials, to then focus on “the details, the precise proportions and masterful execution, inherent features that inescapably define the quality of that object”. new production “ANY DAY TABLE" & Also pay attention to "ECHOES CHAIR", which has added variations following last year.
“Tomio Koyama Gallery” introducing Shooshie Sulaiman with her solo exhibition
Tomio Koyama Gallery has long been in the center of the contemporary art world, and actively participating in international art fairs. In recent years, the gallery introduces diverse artists from established to young talents, regardless of their origins or genres.
During DESIGNART TOKYO 2021, a solo exhibition of a contemporary artist, Shooshie Sulaiman from Southeast Asia will be held. Shooshie, of mixed Malay and Chinese heritage, pursues the history of Southeast Asia, the culture of her home country Malaysia, as well as her own memory and identity through her works. Through diverse approaches such as drawings, collages, installations, and performances, her works often appropriate natural elements from trees, soil, to water that is native to the land. Bringing an almost mystical air in her works, she proposes complex and inextricably connected relationships between human beings, nature, and art.
DESIGNART TOKYO 2021
Date: October 22nd (Friday) - October 31st (Sunday)
Area: Omotesando, Gaien-mae / Harajuku, Meiji-jingu-mae / Shibuya / Daikanyama / Roppongi / Shinjuku / Ginza / ONLINE
Organizer:DESIGNART TOKYO Committee
The founders of DESIGNART: Akio Aoki (MIRU DESIGN), Shun Kawakami (artless Inc.),
Hiroshi Koike (NON-GRID), Okisato Nagata (TIMELESS), Astrid Klein & Mark Dytham (Klein Dytham Architecture).
Official website: http://designart.jp/designarttokyo2021/en/
Neri&Hu created Foreverhouse at Home Sweet Home Exhibition at KORA
Drawing inspiration from the image of a bicycle, Neri&Hu has created Foreverhouse for the exhibition. As with many of Neri&Hu's works, Foreverhouse hints at maintaining tradition as a form of resistance to cultural erasure.
Home Sweet Home, curated by Paolo Mele, Alessandra Pioselli, Davide Quadrio, and Claudio Zecchi, recently opened at the KORA Contemporary Center, Palazzo de Gualtieris in Lecce, Italy, showcasing more than 40 artists and designers from around the world. The exhibition explores the theme of “home,” a place to live in and a witness of everyday life, where relationships are born and unfold over time.
The ideas of home and being “at home” are psychological constructs shaped by subjective perceptions of shelter, privacy and security. Our dwelling bears the marks of our daily rituals of inhabitation, and over time they serve as vessels for the accumulation of the artifacts of everyday life.
Drawing inspiration from the image of a bicycle, Neri&Hu has created Foreverhouse for the exhibition. As with many of Neri&Hu's works, Foreverhouse hints at maintaining tradition as a form of resistance to cultural erasure. Since the early 1990s, the bicycle has played a pivotal role in China. Whether in urban centers or the countryside, the bicycle remains one of the most critical and ubiquitous modes of transport. For many people, the bicycle's significance goes beyond its function of transporting us from one place to another; it is an object inextricably tied to modes of life and livelihoods. The bicycle can carry a load of recycled items three times its own weight; it can also tow a cart full of goods for sale. Literally or metaphorically, the bicycle can support an entire family on its two wheels.
The concept of Foreverhouse is to stretch the familiar image of a bicycle to become a travelling home. With the addition of a simple metal structure and draped fabrics, Neri&Hu has turned an ordinary bicycle into a shelter with a table and storage pockets. The fabric pouch uses a pleated fold, containing itself and any precious items within a perfect little pocket. The pattern of the fabric is inspired by the traditional delight from Shanghai: xiaolongbao. The thin but elastic dough of xiaolongbao is a flawless container to hold the aromatic juices while allowing the steam to escape. Rather than focusing on the physical construction of a house, Foreverhouse directs attention to the social realities of our times: with the rising tides of mass migration, what happens to our sense of belonging?
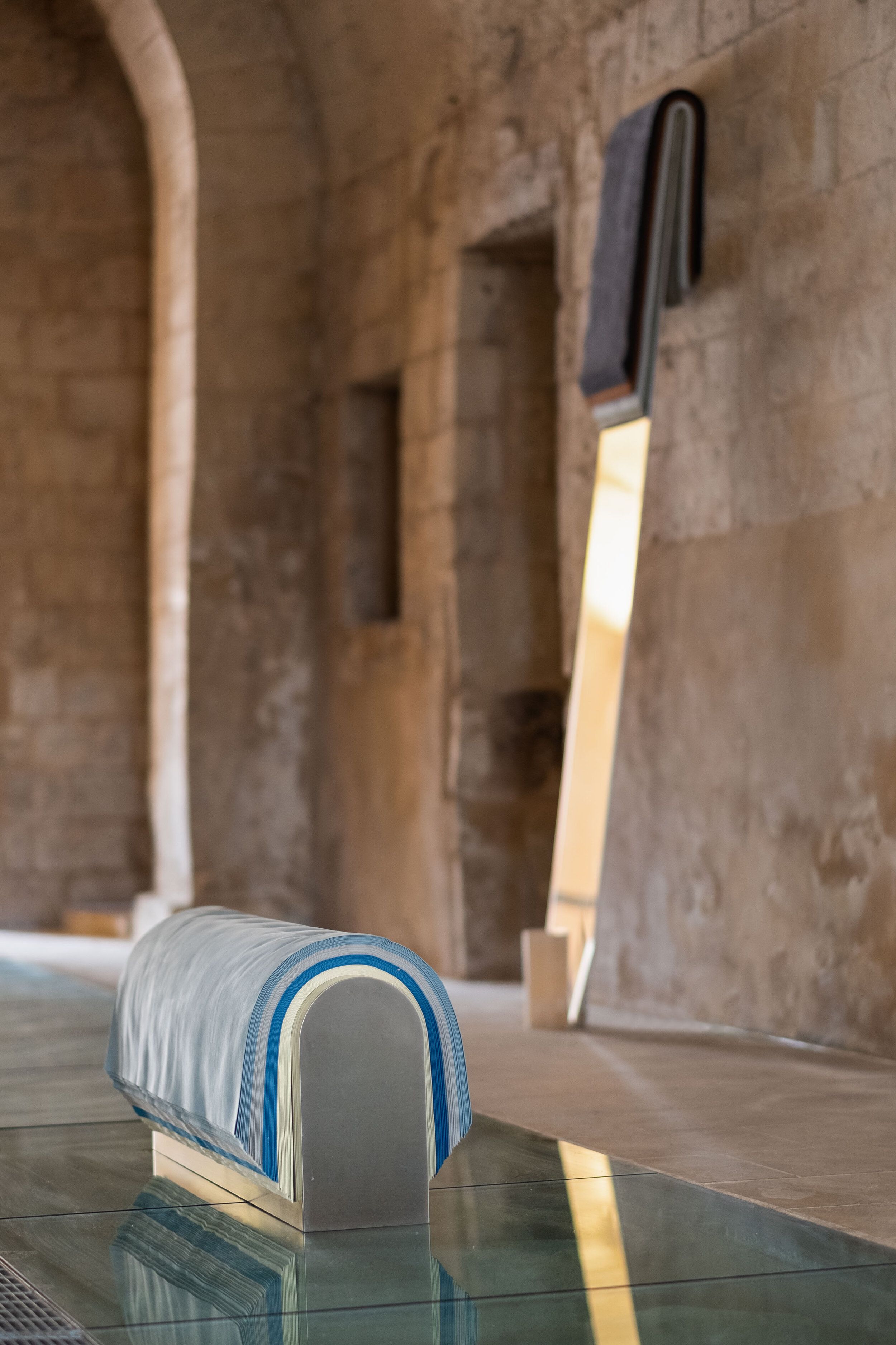
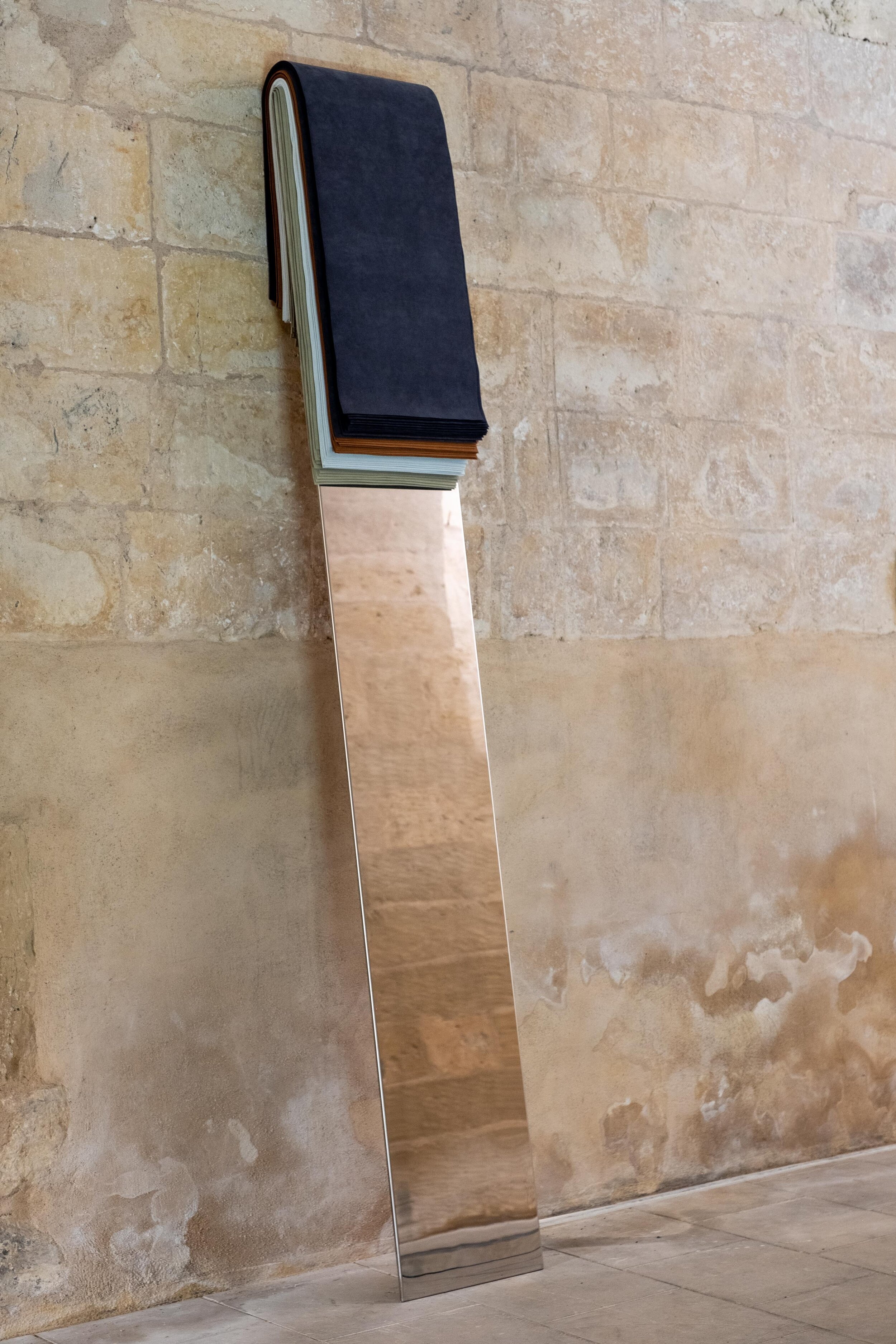
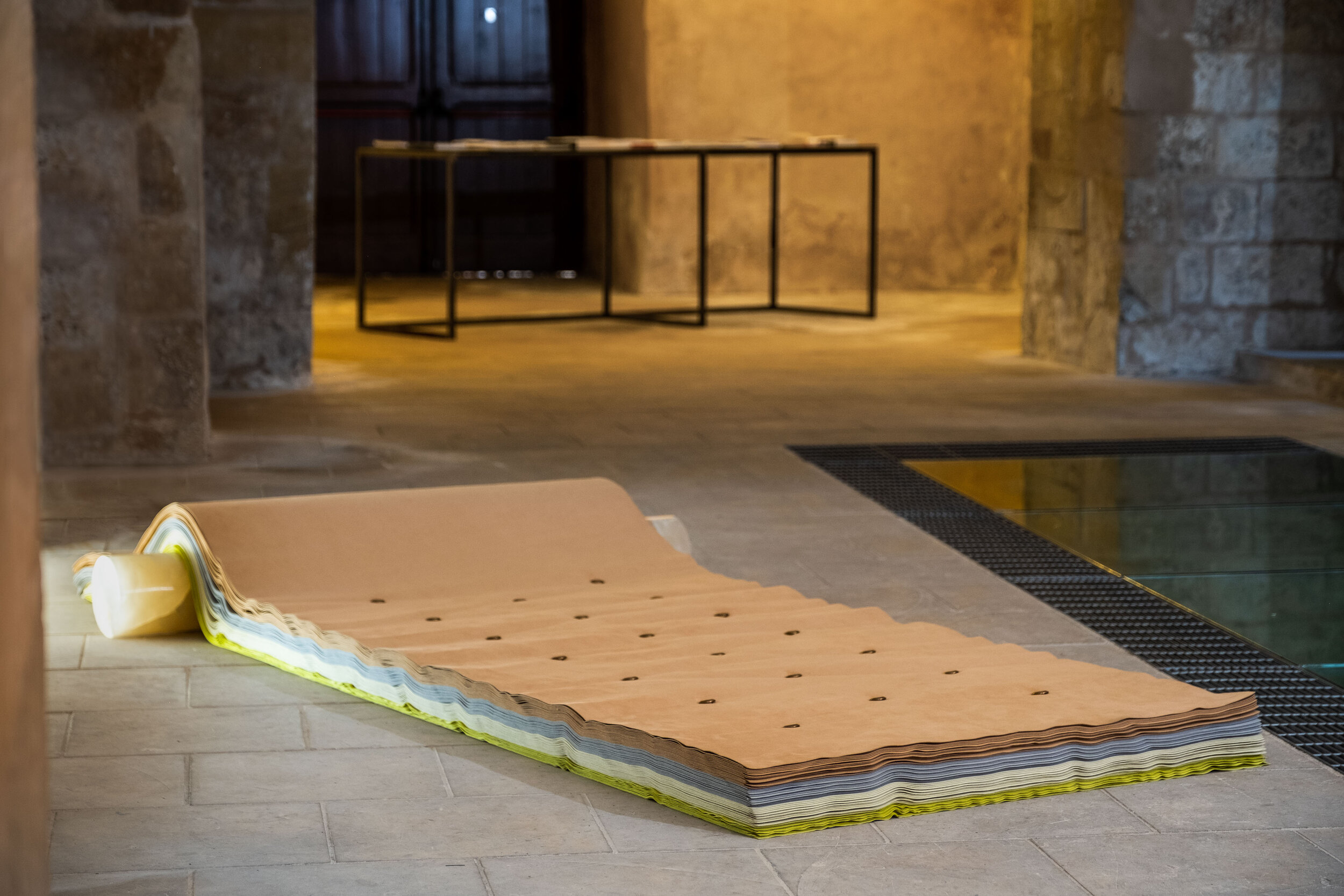
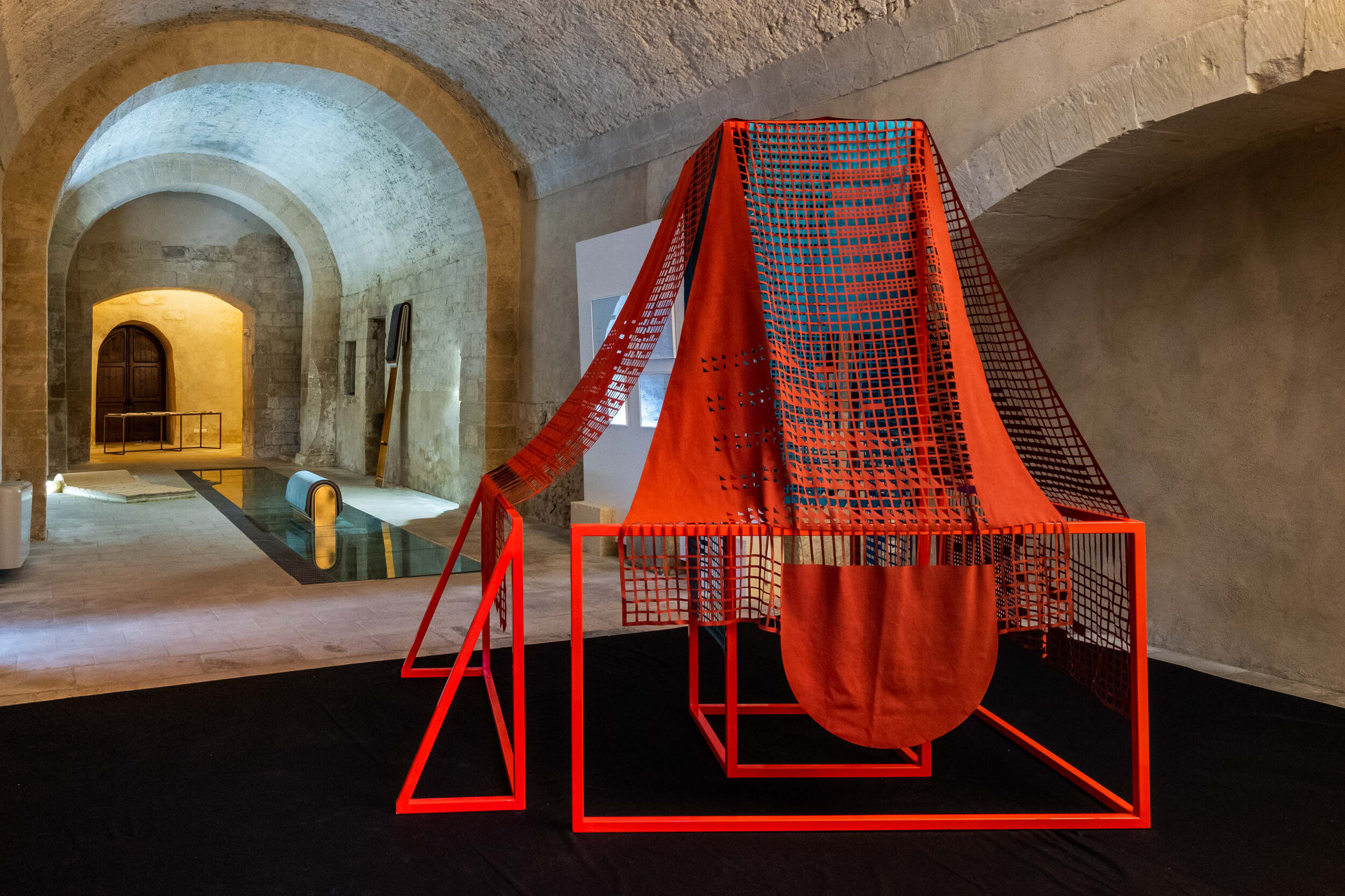
KORA Contemporary Arts Center is a 1600-sqm space dedicated to creating and researching contemporary art, recently opened in Lecce, Italy. KORA Contemporary Arts Center hosts temporary and permanent exhibitions, workshops and public education programs. In addition, the complex contains a library, a bookshop, a bar, an area for children's activities, conference spaces, and an area for events and performances.
For more information about KORA and Home Sweet Home Exhibition, please visit:
http://www.k-ora.it/
About Nuri&Hu
A story of living in “Craft Comfort” in Tokyo, Japan
The balance of living in a natural environment and the surrounding community, especially in R100 Tokyo Japan. Each house holds a story of its inhabitants; a real life scene with an underwritten script. The following is from a series of short stories that depict scenes from the enriched lifestyles of the residents of R100 TOKYO. In this installment, we would like to give you a peek at the story of our home.
Text by Miki Numata | Translation by Suzi Yamaguchi | Photographs by Teruaki Kawakami, Takuya Furusue
Recipe & Styling by Saiko Hashimoto | Courtesy by R100 Tokyo
The Comforts of home
Each house holds a story of its inhabitants; a real life scene with an underwritten script. The following is from a series of short stories that depict scenes from the enriched lifestyles of the residents of R100 TOKYO. In this installment, we would like to give you a peek at the story of our home; the inhabitants are my wife, who is an aromatherapist, and me, an owner of an IT company, along with our treasured Japanese folk art and old household items lovingly exhibited. This first scene is a weekend afternoon where we have the pleasure of entertaining guests. We are surrounded by my wife’s delicious vegan cuisine and enjoying the serenity of the moment. A clock ticks softly in the background while a large MINO, a traditional Japanese straw garment hanging ornamentally in the living room appears to be watching over the gathering.
Balance Living: Boosting Happiness and Creativity
Weekend lunch with a friend and his wife
My wife, inspired, suddenly suggests, “shall we invite someone to have lunch with us on Sunday?” I had not cleaned the house since the traditional end of the year cleaning (in Japan), so I thought it would be a good idea to do so, and at the same time, I could also organize my study, killing two birds with one stone.
My wife has recently started to learn how to cook vegan cuisine. Her hobbies have apparently expanded from aromatherapy, her main business, to include dyeing and weaving with plant dyes, cooking with natural ingredients, and making sweets.
In the past year I have been working from home more and more, so we have been spending more time together than ever before. Perhaps my wife is getting a bit fed up with this, but I am grateful for the change of pace, and it has a positive (and delicious) effect on me!
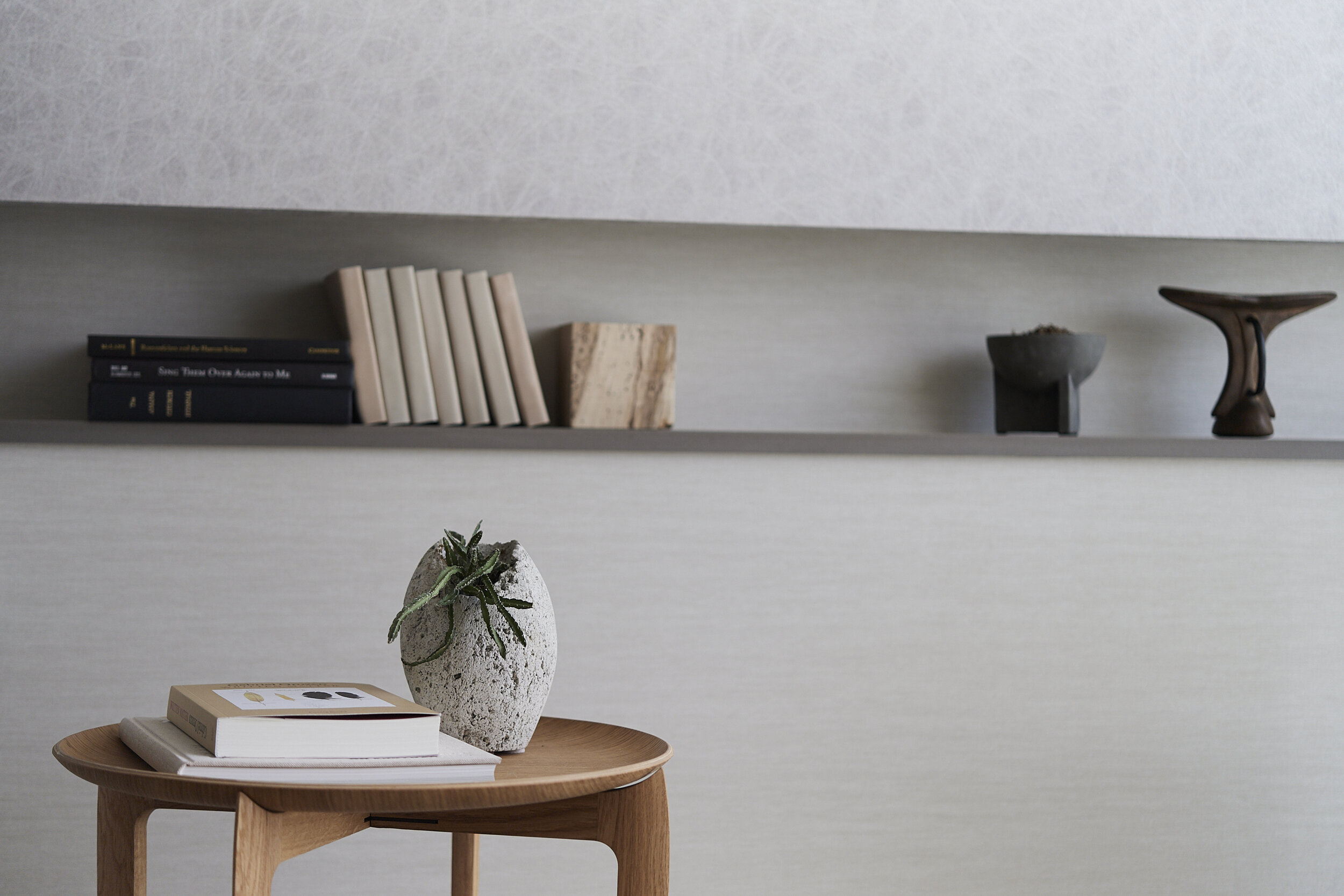
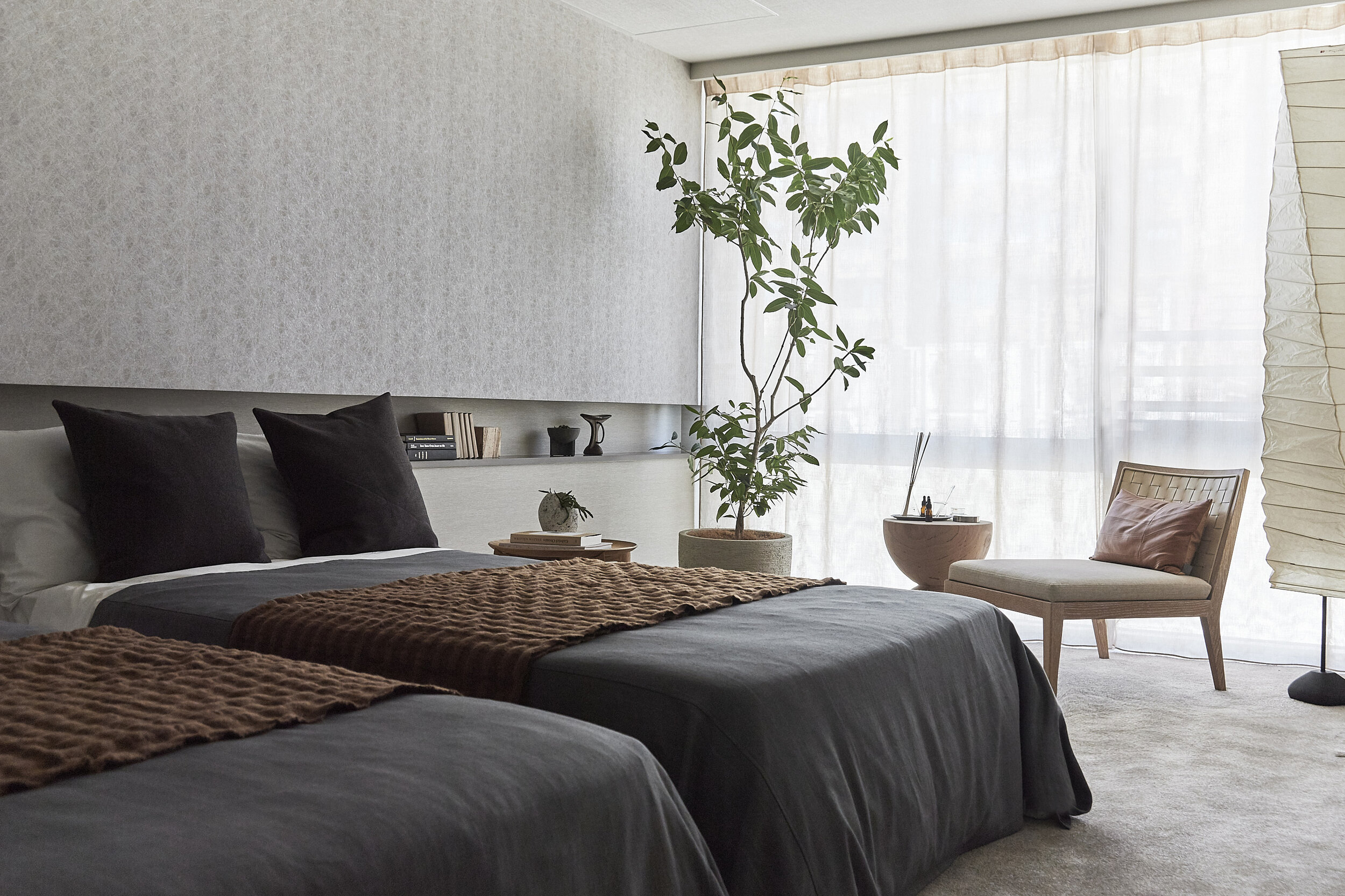
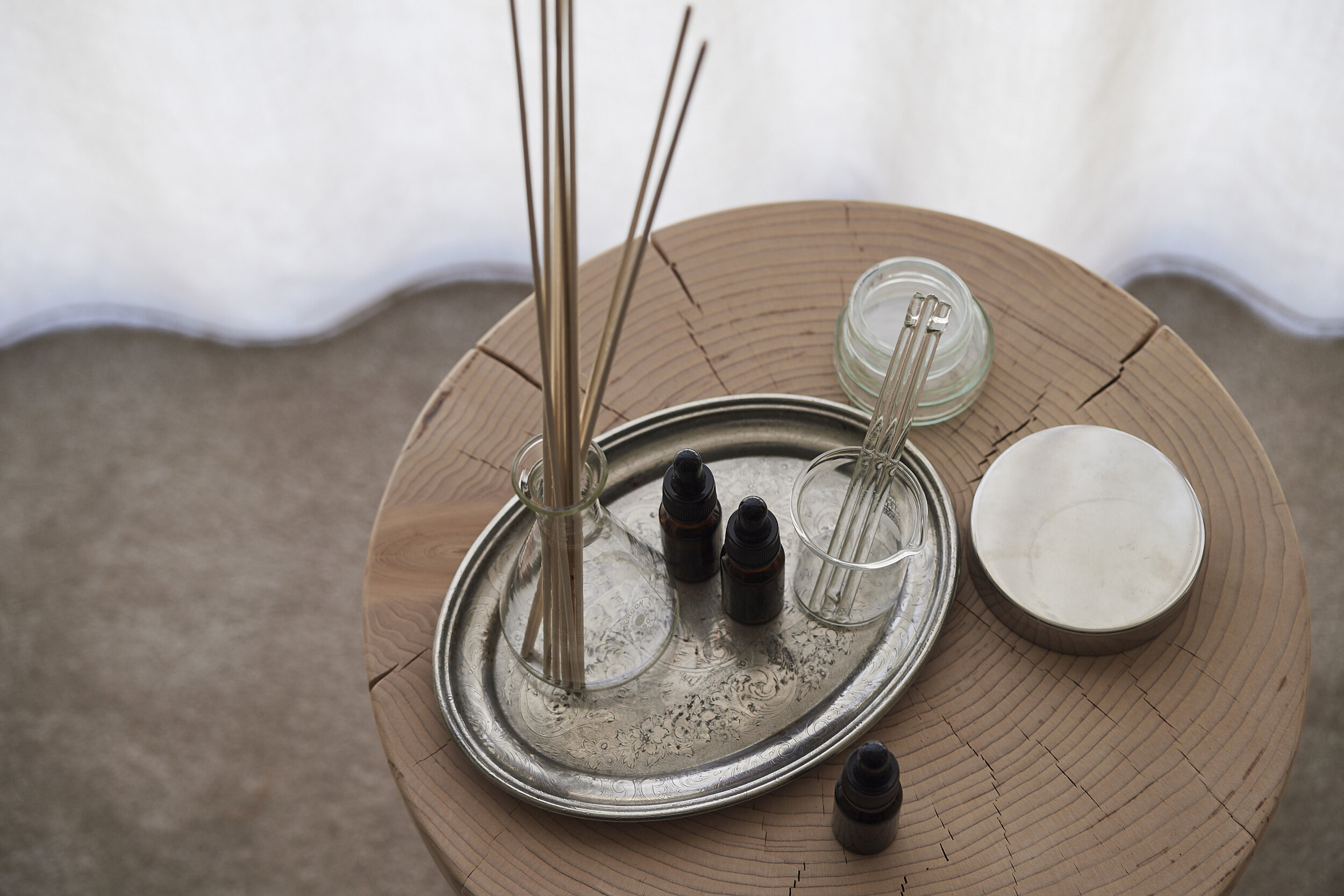
“I have to start with a welcome fragrance", she excitedly announces, taking over the bedroom in the morning to do what is in my opinion a chemical experiment. It is her theory that the first thing to welcome a guest is the fragrance.
“There, it's done! Bergamot, mint and lemongrass for early summer,” she notes. “Wow, that's refreshing. And it also seems delicious,” I chime in, swept up in her enthusiasm. “Yes, that's important!” she calls back pleased with herself.
The vegetables we order weekly from the farmer have arrived and they are clearly freshly harvested and fragrant. It was a pleasant surprise for me to be able to really feel the seasons just by the contents of this regularly delivered box, as prior to this time, I was mainly facing a computer in an office in the middle of the city.
“Excellent vegetables! Now I'm feeling inspired, so let's get cooking,” chirps my wife.
The aroma coming from the kitchen smells wonderful. Vegetables, herbs, spices and aromas combine to make me feel like I'm in a foreign country.
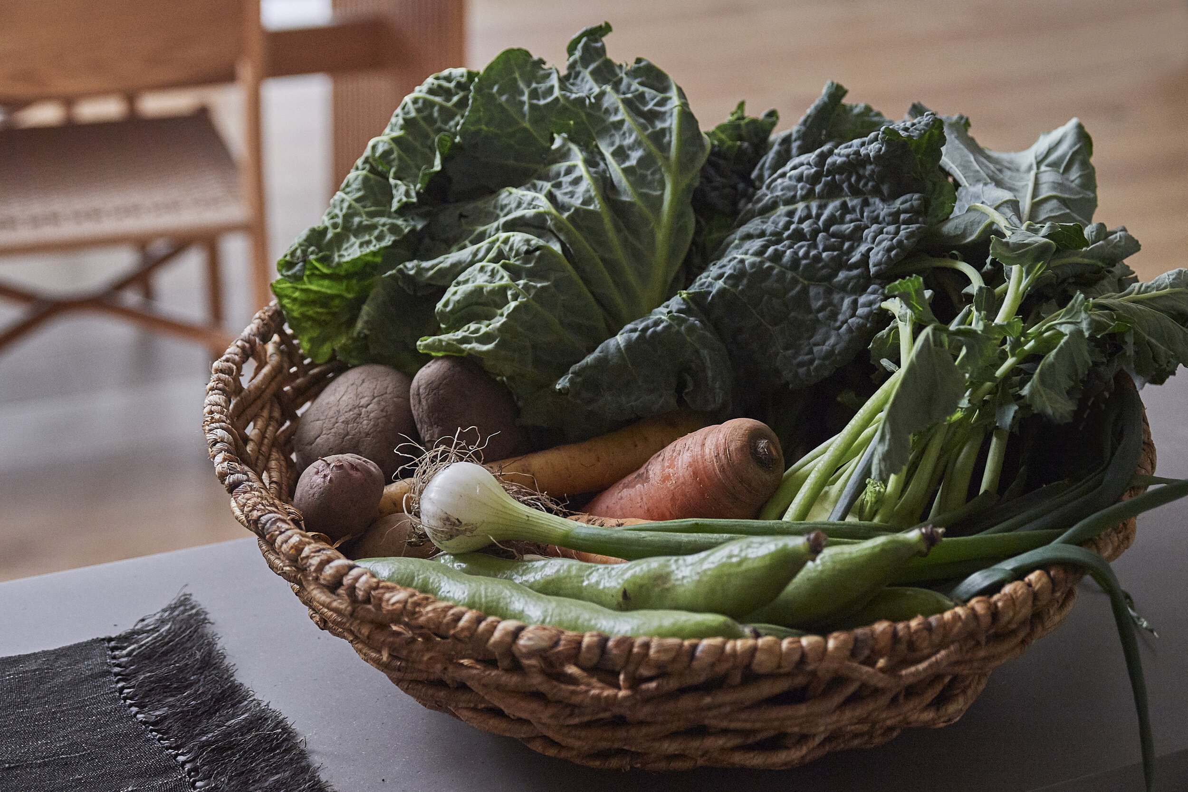
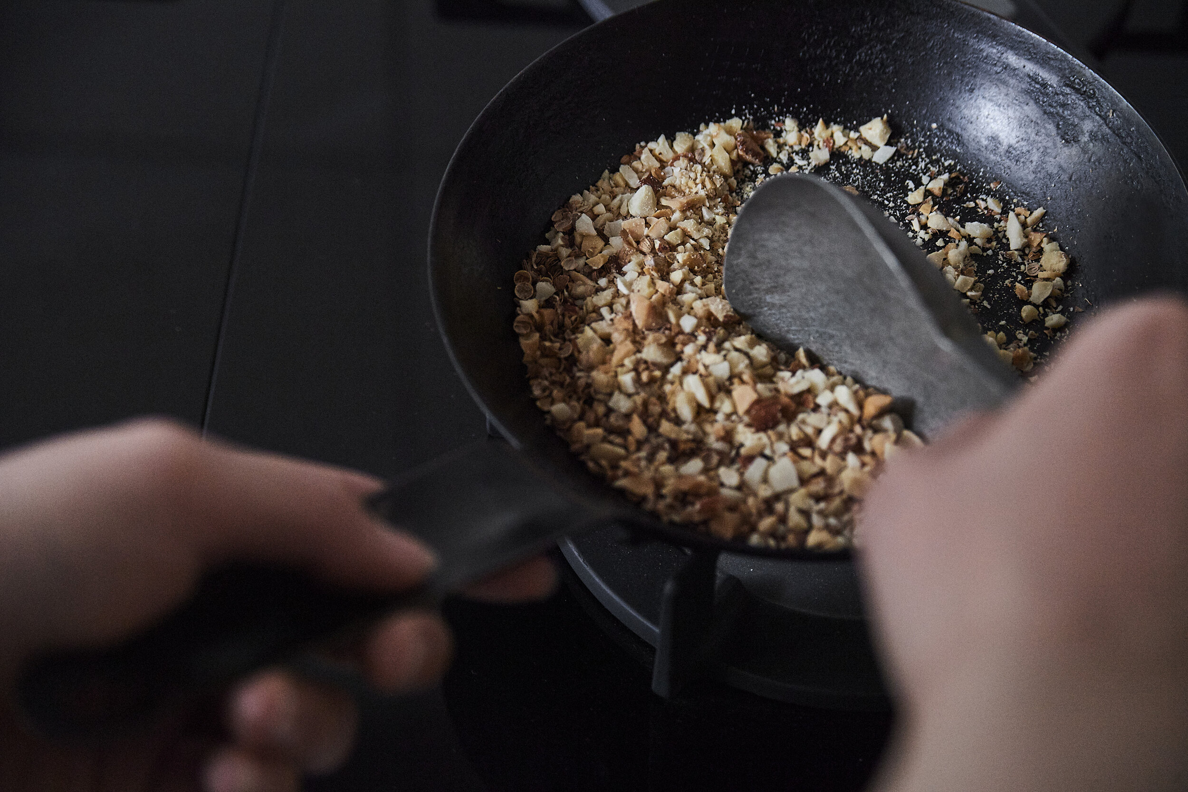
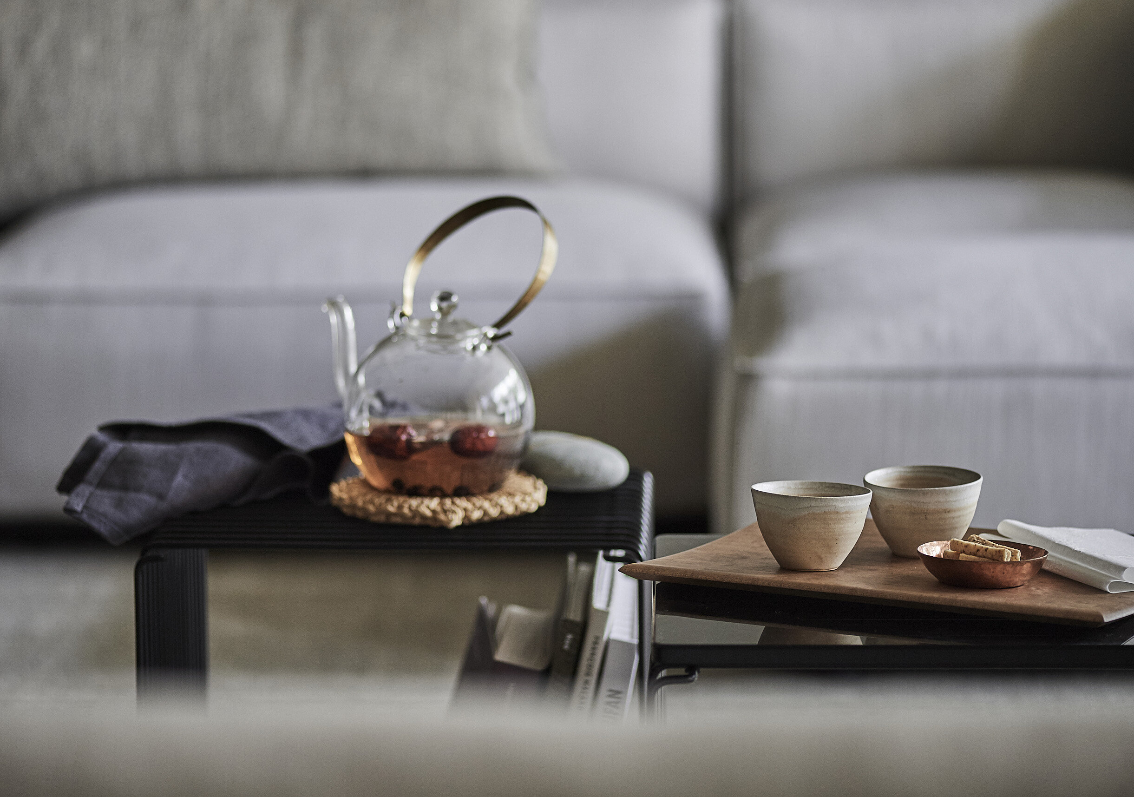
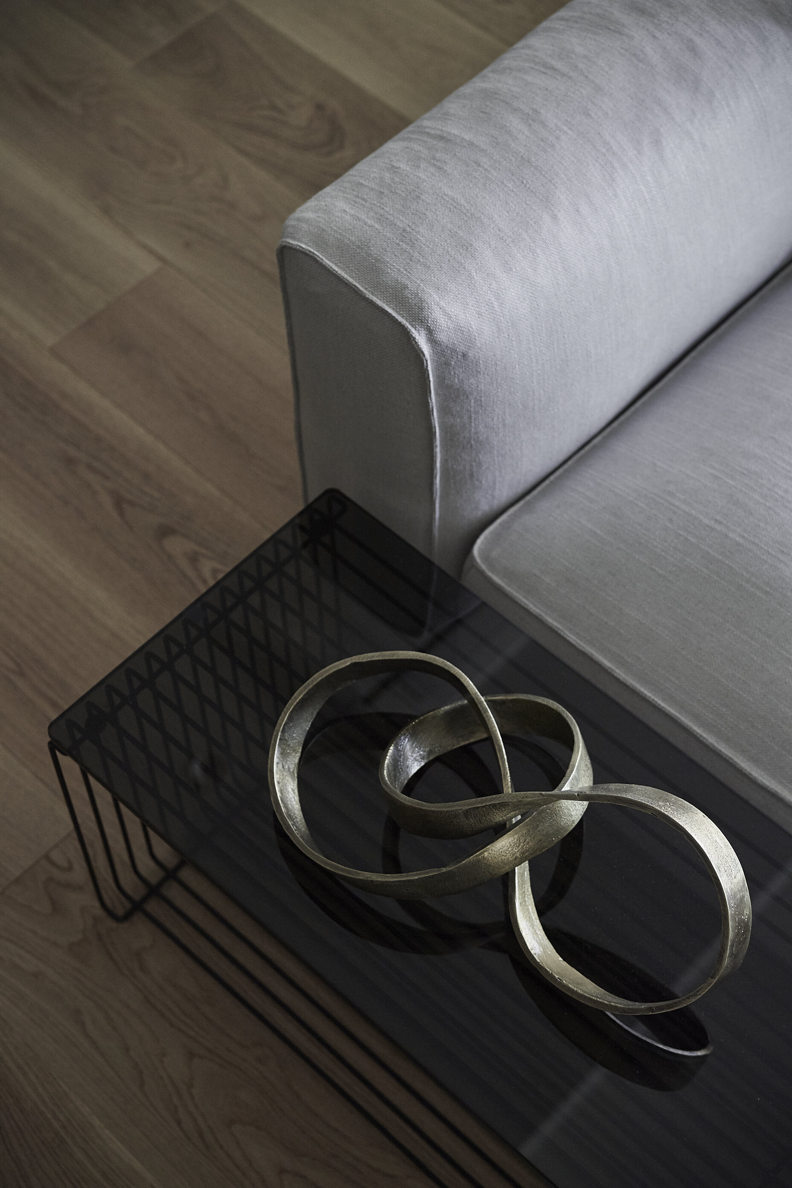
Surrender your heart to the pleasure of working with your hands.
“I'm going to get some tidying up done. If you need someone to taste test, don't hesitate to call me,” I tease before tending the cleaning. Surrender your heart to the pleasure of working with your hands.
I was born into a family of multi-generational farmers. Our lifestyle was for the most part easygoing, but after moving to Tokyo for university I became an IT enthusiast and decided to become a programmer. Now, the company I set up with my friends is doing well and has a good number of employees, so I am busy. I am not dissatisfied with this life, and it is fulfilling, but in this digital world that is constantly evolving and moving, I sometimes find myself missing the lifestyle left behind.
It was at this time that I first opened my eyes to handicrafts. Handicrafts made by concentrating on the sensations of the hands, craftsmanship learned naturally by heart, folk art and daily utensils handed down from generation to generation. When I interact with such things, I can feel the presence of people, I feel calm and relaxed. The power of the human hand, the warmth of the hand, has a power that cannot be measured by numbers.
“Would you like a taste of my beans?” my wife calls. “I'd love to!” I exclaim. “I like them a little on the soft side, don't you?” She queries. “They are boiled just right. I like them simple. In fact, I could drink to that,” I chide. “That's all you think about. It's only noon!” She teases back easily.
Symmetry
Making Time to Eat Right! Nourish your living and soul nutrition.
There was another reason for inviting our guest today. I wanted to show a friend of mine who works with antiques, this clock that I recently acquired. This clock, called "Yatagarasu", has a timeless story. The Nixie tube, once used all over the world, died out in the 1990s. The oldest digital display in history has been revived and beautifully restored by Yatagarasu! It’s a work of art created by craftsmanship and technology. As someone who works with digital technology, I was shaken when I heard this story.
“How is that clock you’re so proud of doing?” My wife calls out. “It’s perfect, Displaying the time perfectly in a beautiful orange hue.” I proudly call back.”
"Well then it's almost lunchtime. Will you set the table? She requests, eager to deliver a glorious meal. “Yes, ma'am!” I say as I hop to the task.
Today's menu is focused on colourful vegetables. We begin with ground fava bean soup, followed by spring cabbage (resembling a steak) and steamed carrots marinated in dill, sautéed mushrooms with wild rice and dried tomato sauce, orange lentils and brown rice with azuki beans. A platter of cobb salad with salted malt dressing and fried tofu croquettes and pinto beans round out the feast.
“Is this all vegan? No meat, no fish?” Our guest inquires. “Yes, it is. I'm a bit addicted these days. Please enjoy it.” I respond eager to tuck in.
I've known my friend, who runs a small gallery selling antiques and folk art, for about five years. We met when I was drawn to the Mino garment that was on display in his shop when I dropped in, and that's when I bought it. His wife is a textile artist and also my wife's dyeing and weaving teacher.
As we enjoyed the meal my friend commented, "I'm glad to see that you've kept the Date Gera (Mino garment) on display. It looks much better than when it was in the shop. You collect a lot of things, don't you? From folk tools to art, it's like a gallery.”
“Oh, a compliment from a professional,” I must admit I felt pleased by the remark. “The clock under the Mino is a bit unusual, I hope you'll take time to have a look at it later.”
It's nice to have a relaxed meal with friends who have similar tastes to your own. And I realize the importance of meeting people in person. These days we work remotely and have meetings over the screen. It's a wonderful evolution to be able to communicate in real time with people who are far away, but it's only when we meet face to face that we can truly interact.
Our guests were full of compliments after the meal.“We had so much food and it was really delicious. You are a very good cook. I would like to learn from you next time,” my friend’s wife graciously exclaimed.
“Thank you for the delicious meal, I am so full. It was beyond my expectation for a restaurant,” my friend added.
Beaming my wife replied, "Oh, thank you. It was worth the effort then. After dinner let’s have a cup of tea over there. It's not quite medicinal, but I have prepared a tea that will help your digestion after your meal.”
The comfortable place to live in Harmony
The balance of living in a natural environment and the surrounding community
I spend most of my time at work and only sleep at home. There were days like that in the past. And while I believe that this is also an important experience, I now truly feel how important it is to have a comfortable home to live in. Whether you are working or living, the temperature and texture of the air created by a place will deeply affect you. When I experience the comfort of living surrounded by things that match my wavelength, I am convinced that this is where I belong, and I feel at ease.
For me, this is living with crafts and folk art that are made by human hands and that speak to me. I was a little intimidated by that front at first, but now I feel at home. It looks like it's really comfortable.
The gentle light of early summer warmly illuminated our room.
Want to discover what is R100 Tokyo Curiosity Magazine?
Please visit https://r100tokyo.com/
When timeless classic meets stylish trend, LEICA x MEDICOM TOY BE@RBRICK "M" is officially released
For over a century, Leica has been favored by photographers and enthusiasts for exceptional optical performance, classic craftsmanship and impeccable quality made in Germany; while MEDICOM TOY, as a leading designer toy brand in the Japan has been creating globally popular collectibles with professional attitude and absolute commitment to highest standards of quality. MEDICOM TOY has joined hands with many fashion brands and artists to create limited collectable toys. This crossover is a combination of German Bauhaus design and fashion, ultimately reflecting a broader dialogue between the two brands.
Leica Camera AG joints hands with the Japanese designer toy brand MEDICOM TOY to launch a new action figure in the BE@RBRICK series - LEICA x MEDICOM TOY BE@RBRICK "M". Inspired by prototype of the Leica M system camera, the new product features a wonderful meeting between the classic and fashion. As the very first crossover art toy initiated by Leica, LEICA x MEDICOM TOY BE@RBRICK "M" will be released exclusively within the GreaterChina market in limited quantities.
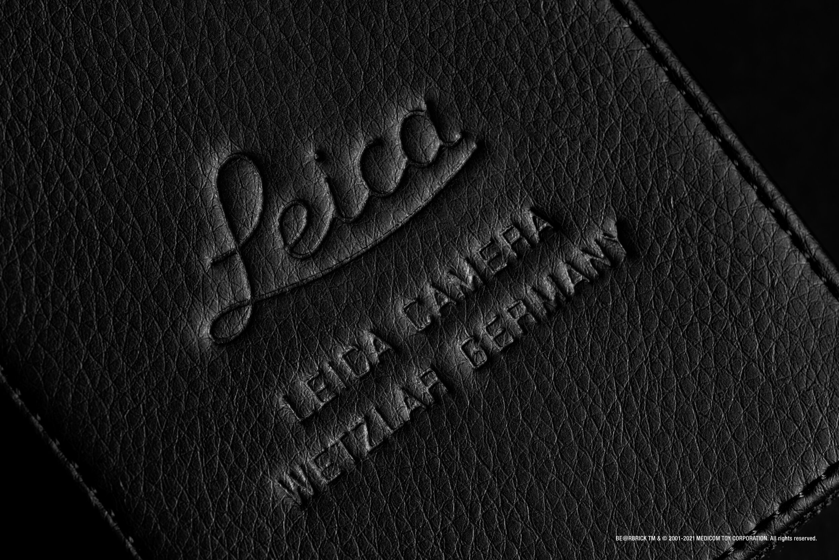
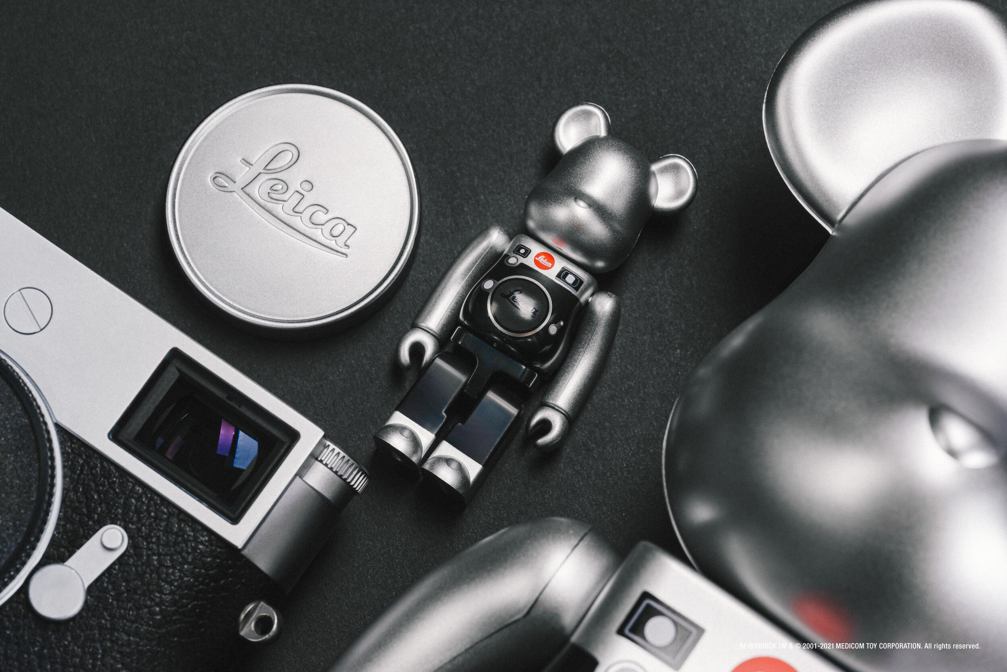
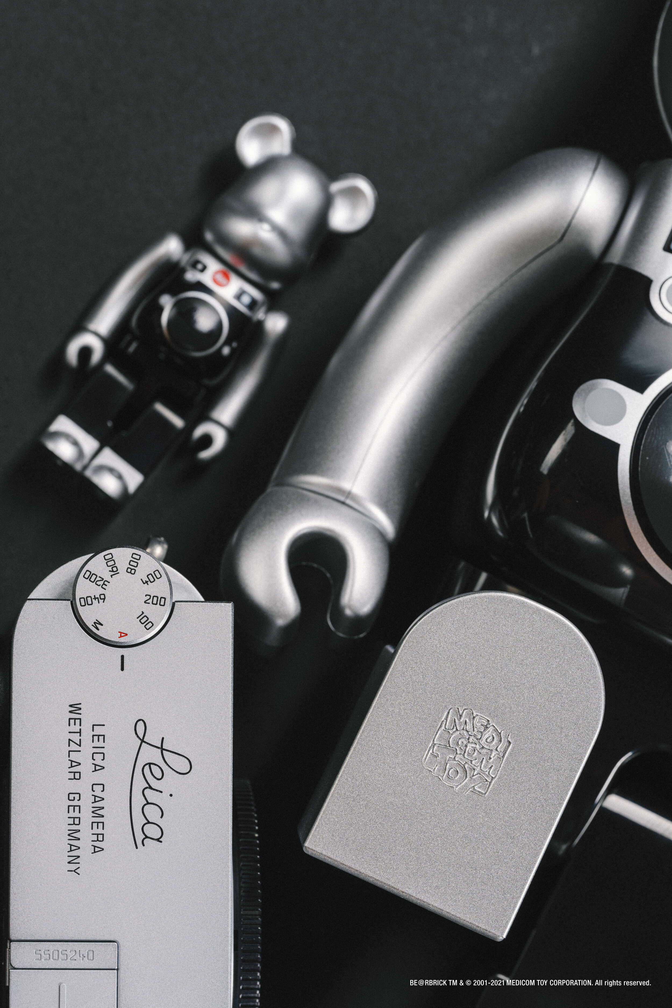
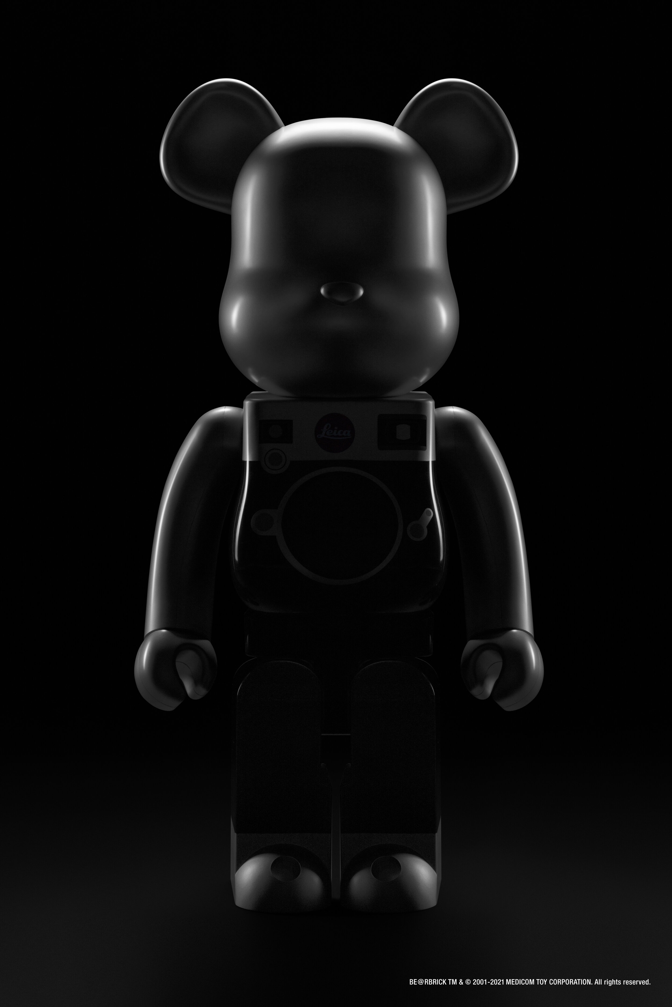
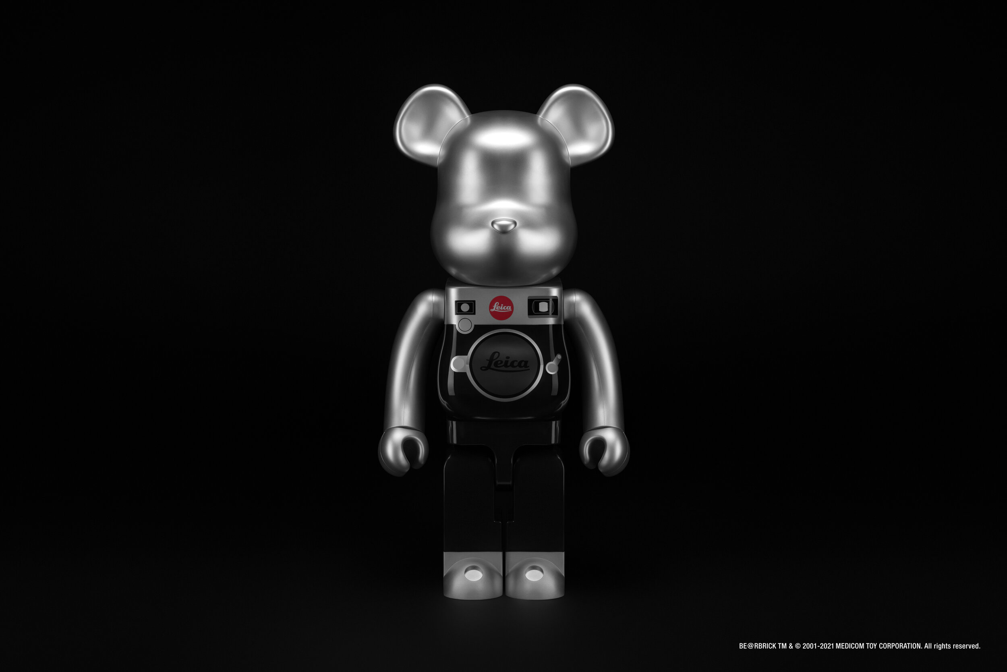
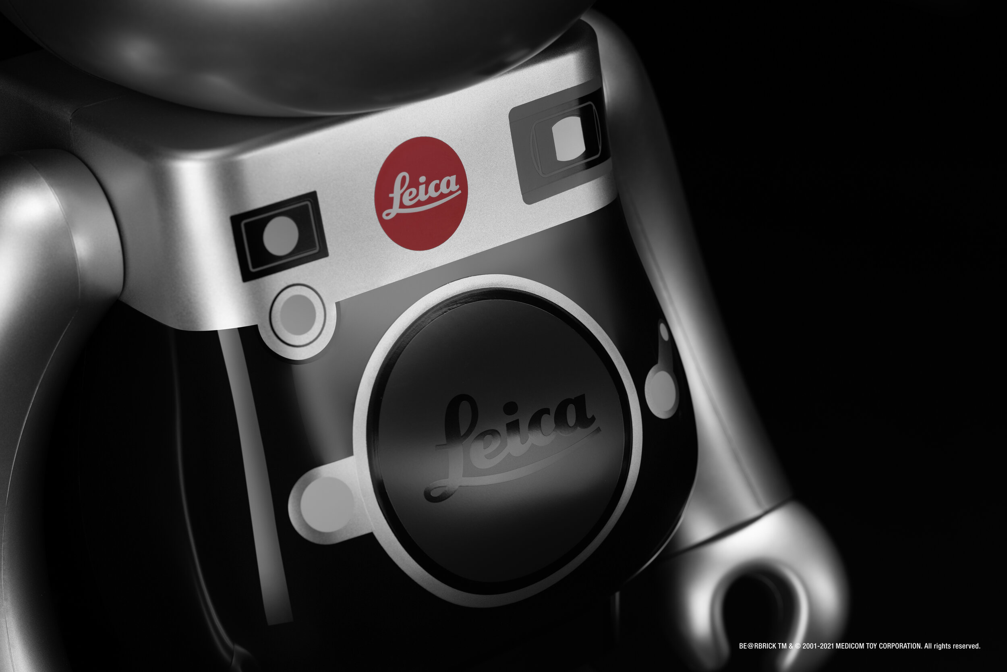
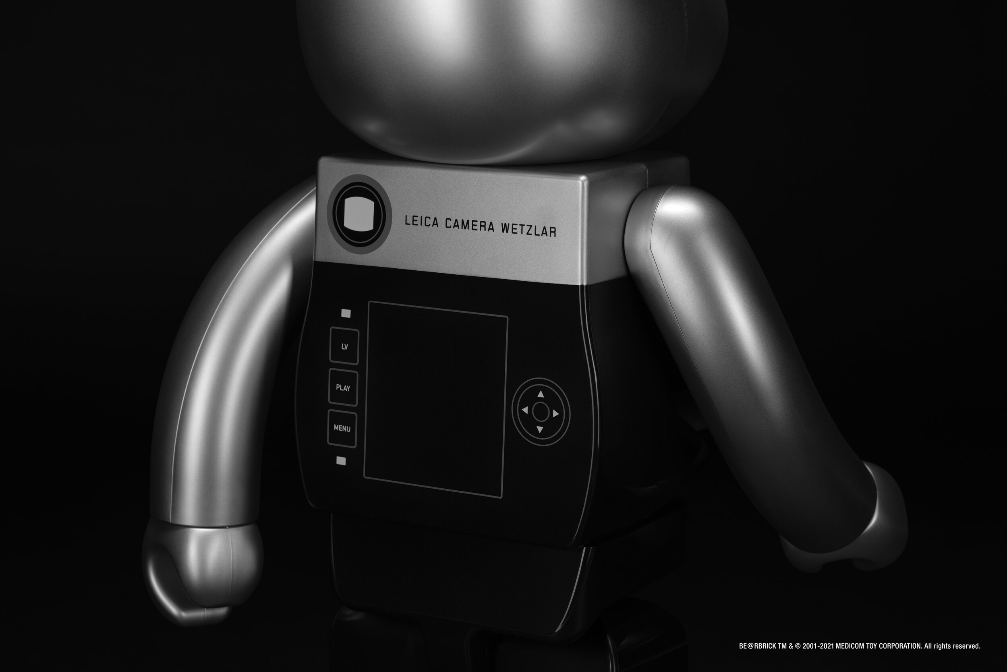
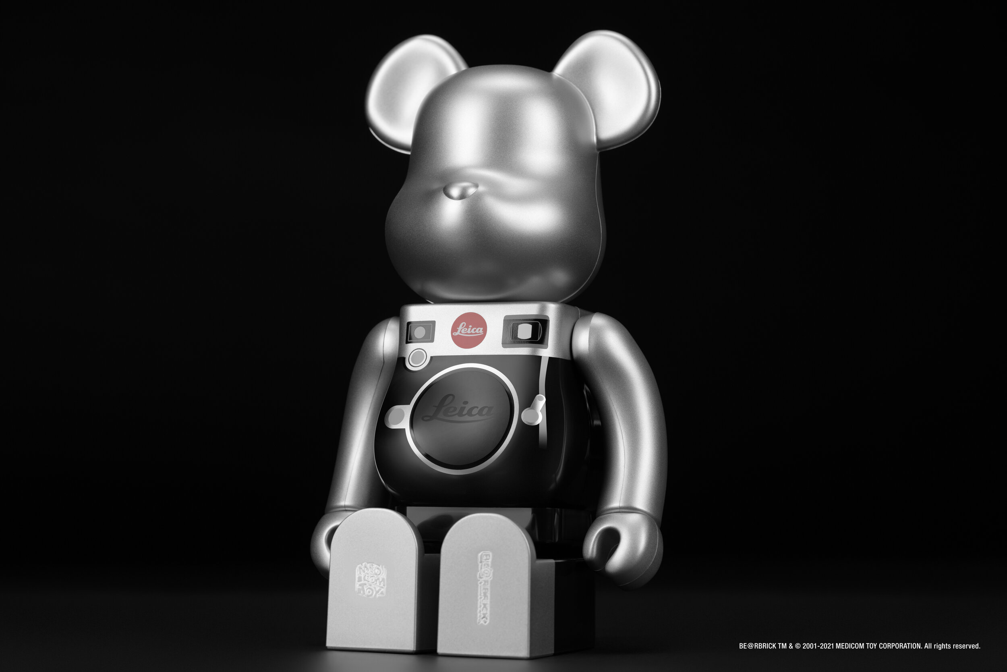
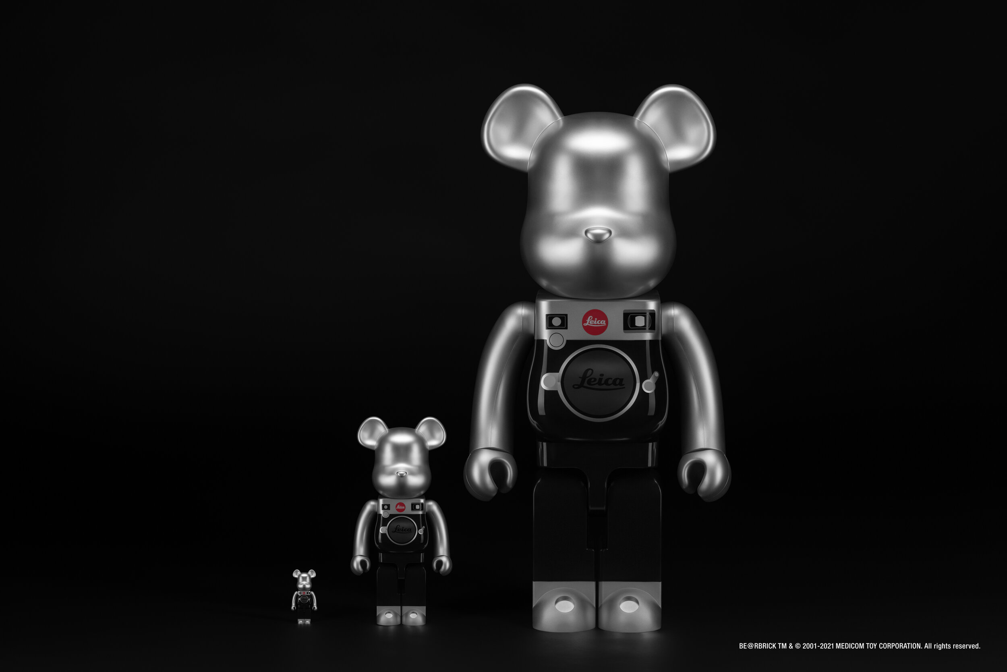
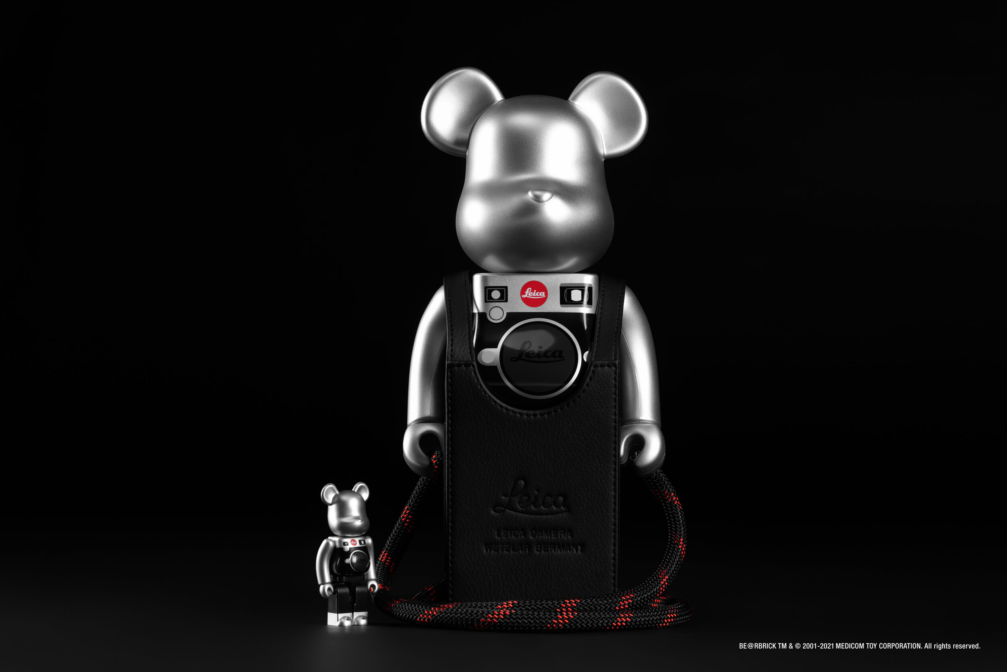
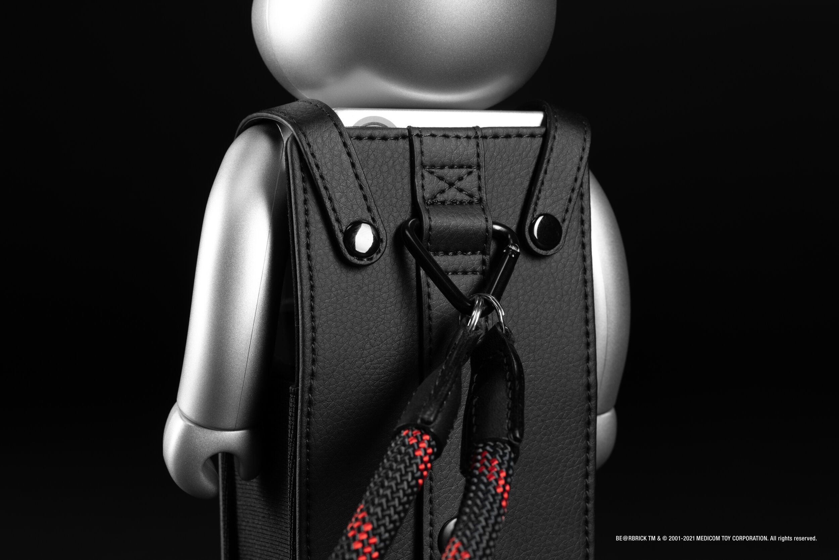
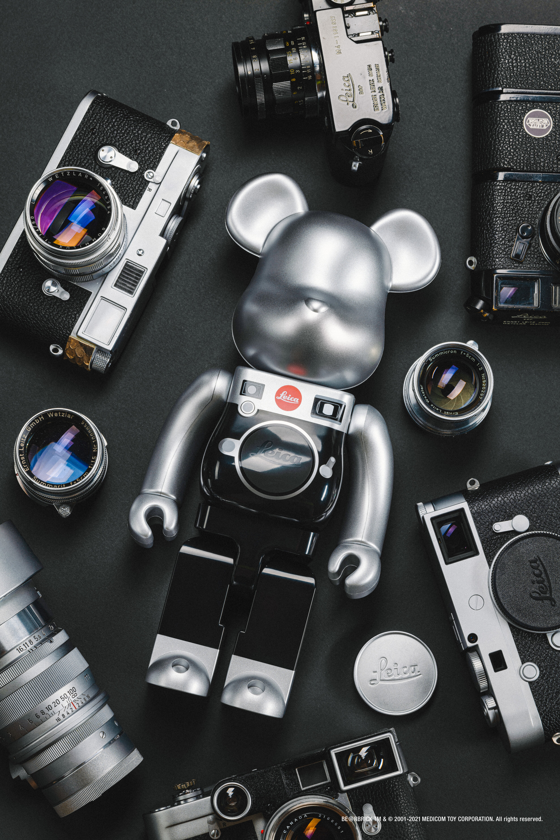
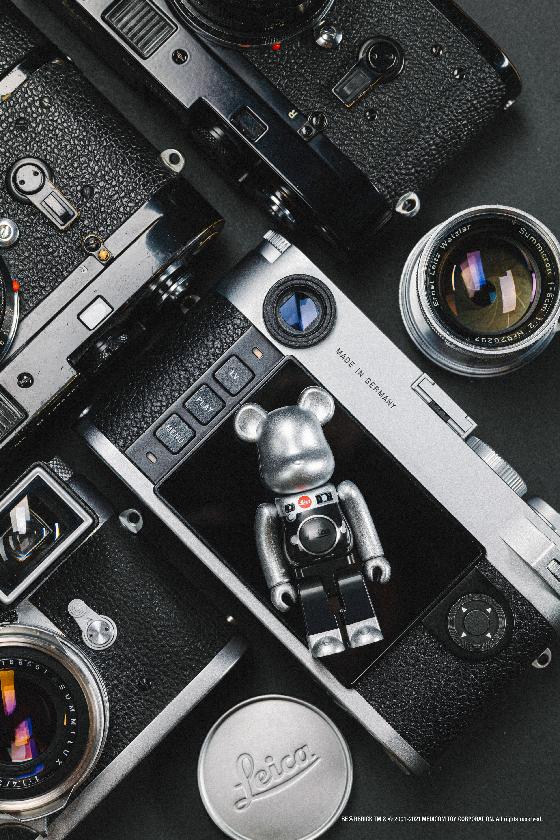
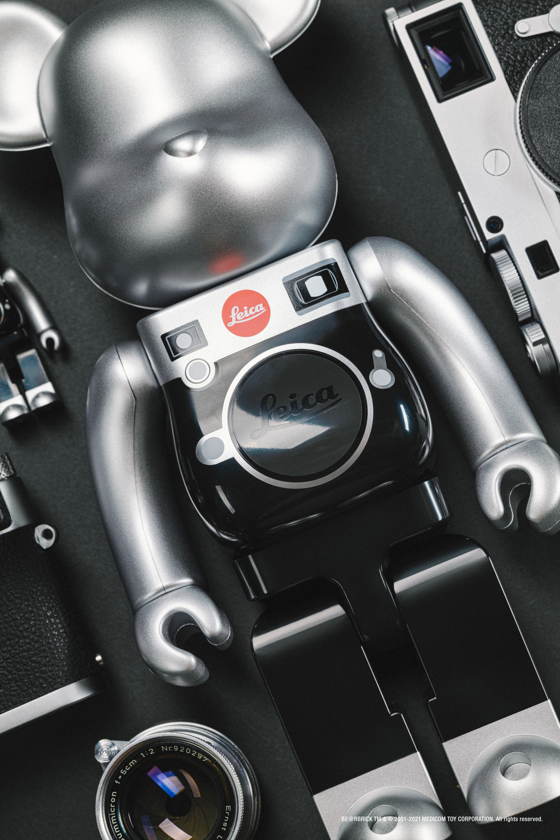
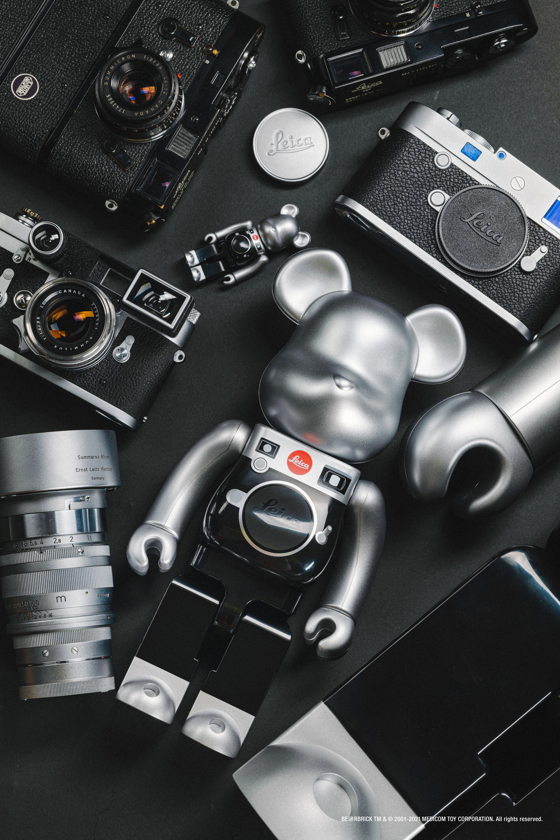
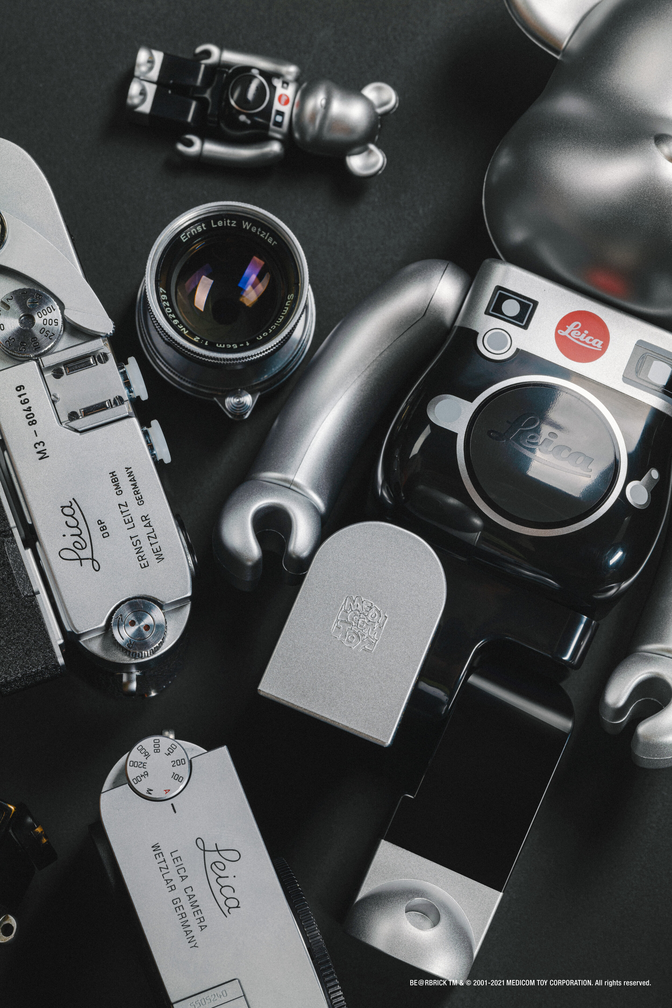
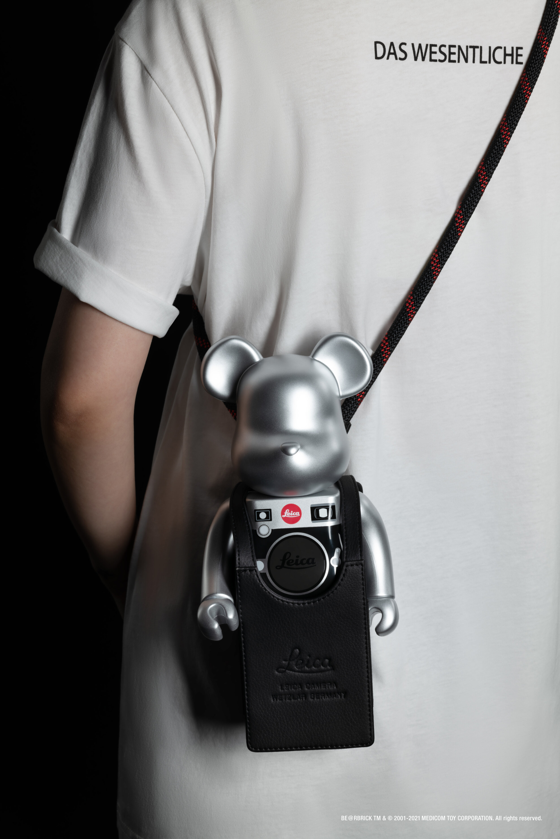
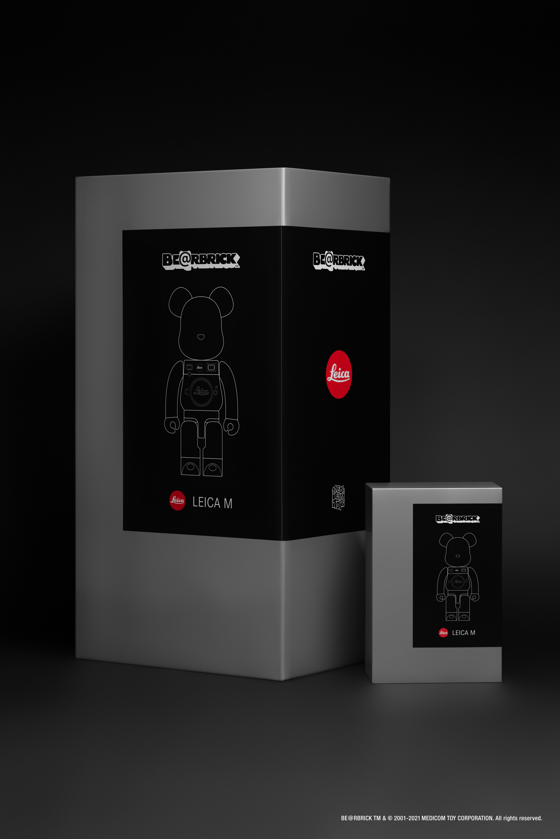
The collaboration was supervised by the 3125C Creative Agency. Its leading designer Mike Lam, and designer of Leica Camera AG David Suh, worked together to realize the design. Inspired by the classic Leica M-system camera, LEICA x MEDICOM TOY BE@RBRICK "M" has an overall black and silver color scheme, which echoes the silver chrome model of Leica M-system, together with the red Leica dot on the front body, paying tribute to the legendary M-system camera in the history of photography.
The LEICA x MEDICOM TOY BE@RBRICK "M" embraces the extraordinary design with actual utility. The sets for 100% and 400% come with exclusive Leica camera strap and a system bag. The system bag can be fitted with the 400% BE@RBRICK and it is also suitable for the Leica M system (with certain lens). This is the first time a crossbody product features on a 400% BE@RBRICK, which makes it a must-have accessory for fashion mongers and enthusiasts.
For over a century, Leica has been favored by photographers and enthusiasts for exceptional optical performance, classic craftsmanship and impeccable quality made in Germany; while MEDICOM TOY, as a leading designer toy brand in the Japan has been creating globally popular collectibles with professional attitude and absolute commitment to highest standards of quality. MEDICOM TOY has joined hands with many fashion brands and artists to create limited collectable toys. This crossover is a combination of German Bauhaus design and fashion, ultimately reflecting a broader dialogue between the two brands.
The LEICA x MEDICOM TOY BE@RBRICK "M" will be available in 1000%, 400% and 100% in limited quantities. The 1000% size is priced at HKD 6,880, while the 400% and 100% sets arrive at HKD 3,480.
The LEICA x MEDICOM TOY BE@RBRICK "M" will be available in Hong Kong on August 21. A random drawing mechanism will be used to give interested customers a chance to reserve these limited-edition sets. The drawing link will go live on Leica Camera Facebook (https://www.facebook.com/LeicaCameraHK) and Instagram (https://www.instagram.com/leicacamerahk) pages on August 9 to 15 for the public to participate. Customers who have been selected will receive notification on August 17 or 18, and they will need to visit Leica Store Hong Kong Causeway Bay in person during a designated time period on August 21 to make their purchases. Customers may lose their place if they are not present during the designated time provided.
Official Facebook page of Leica Camera Hong Kong: Leica Camera
Official Instagram page of Leica Camera Hong Kong: leicacamerahk




