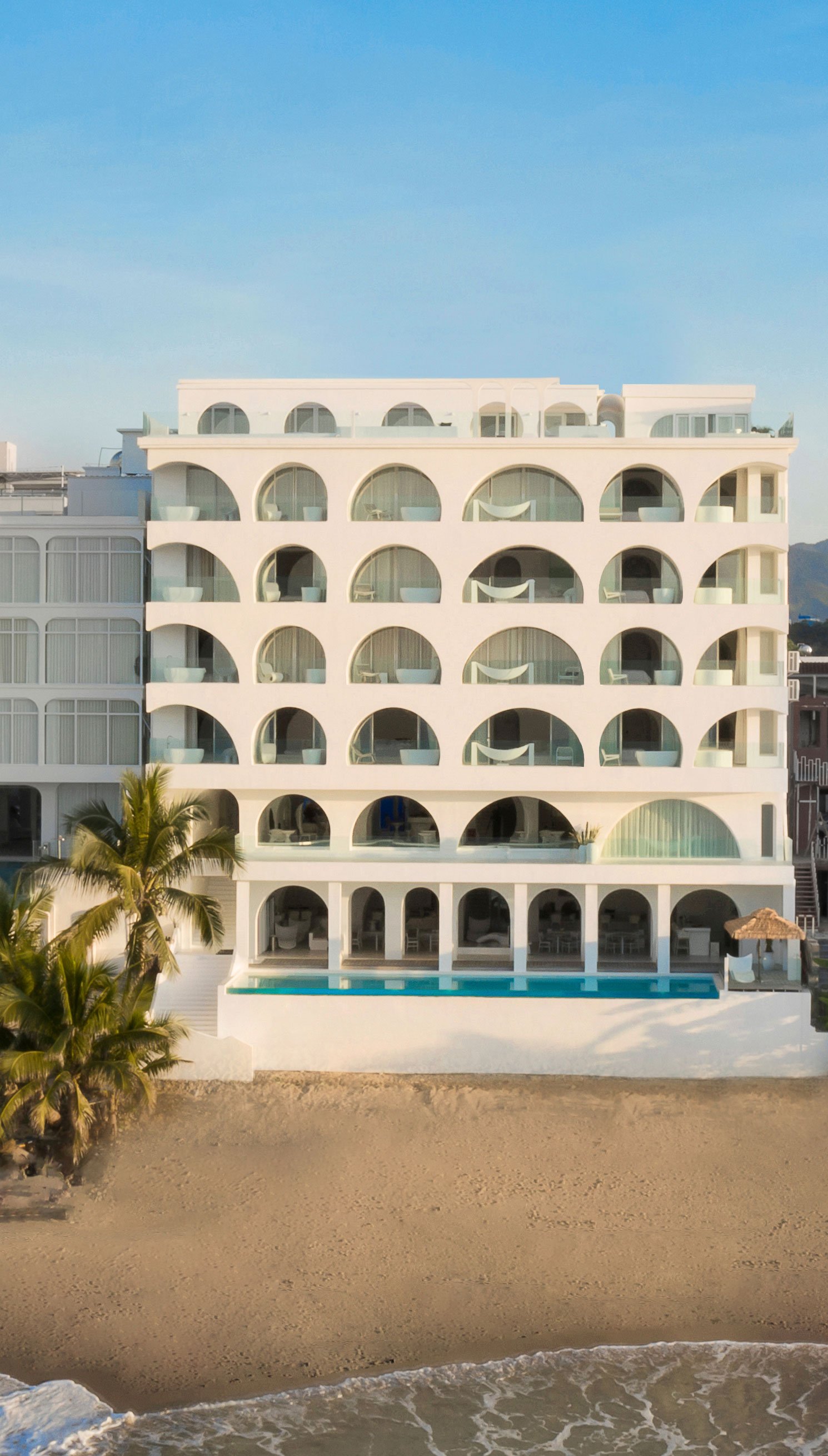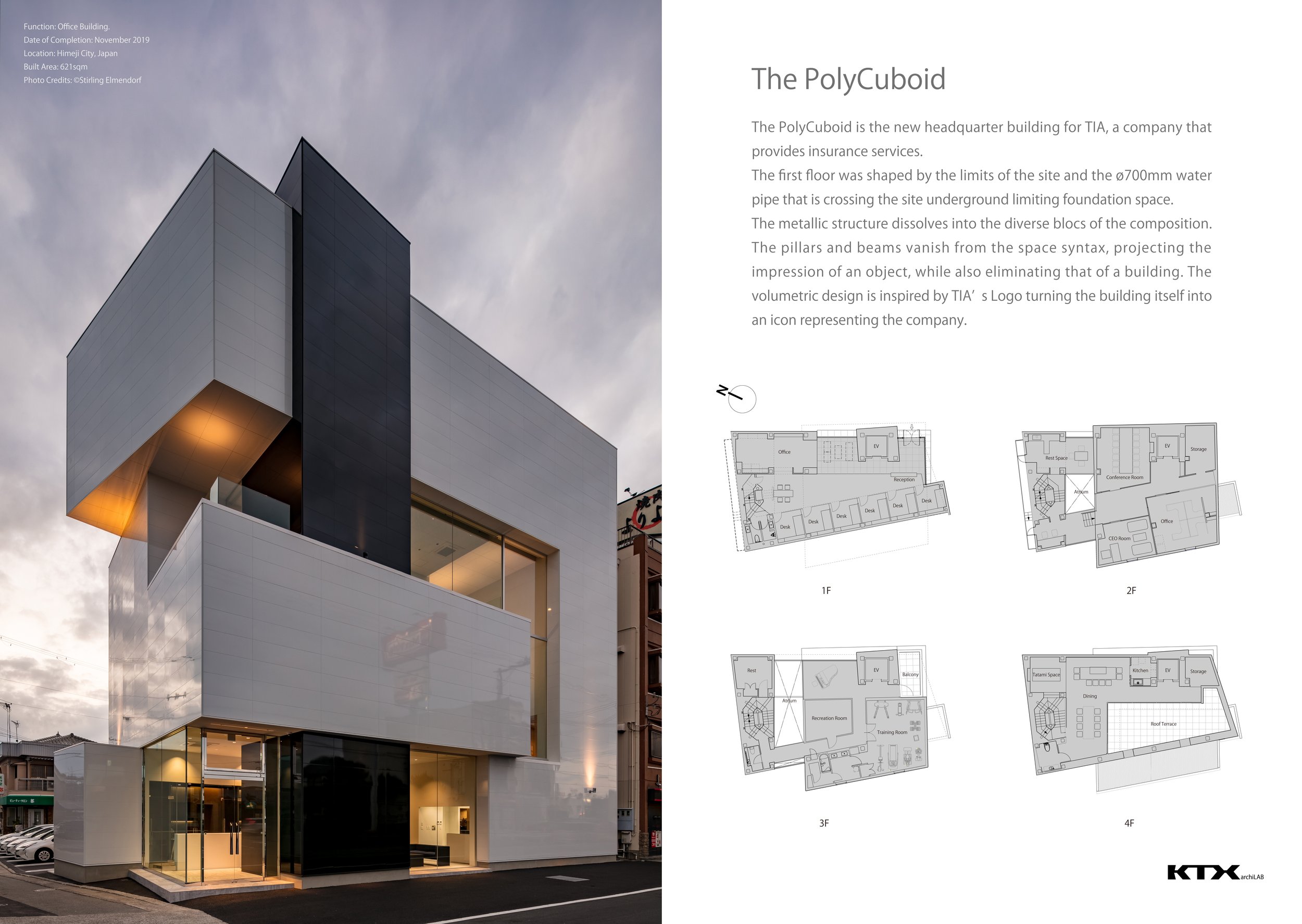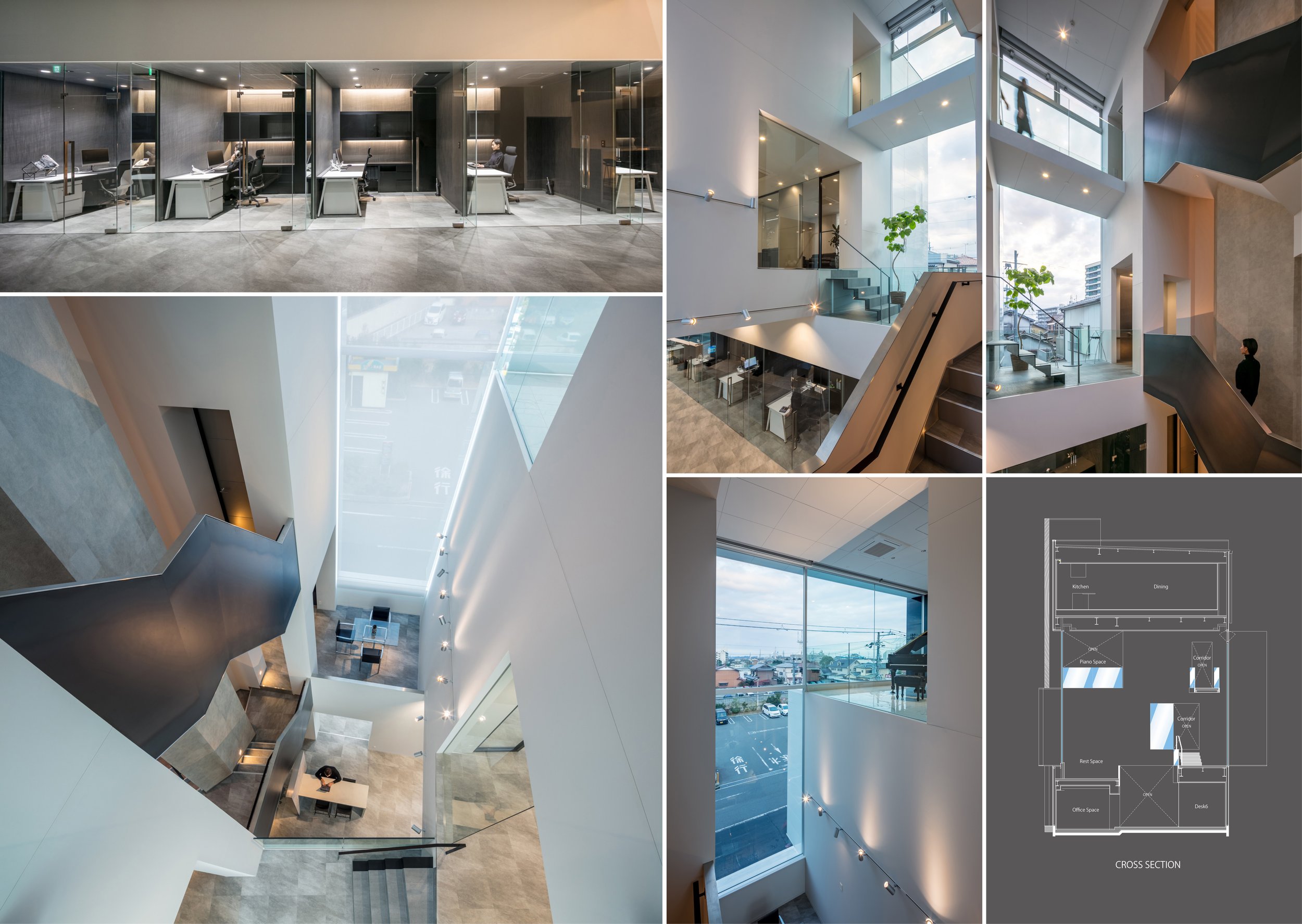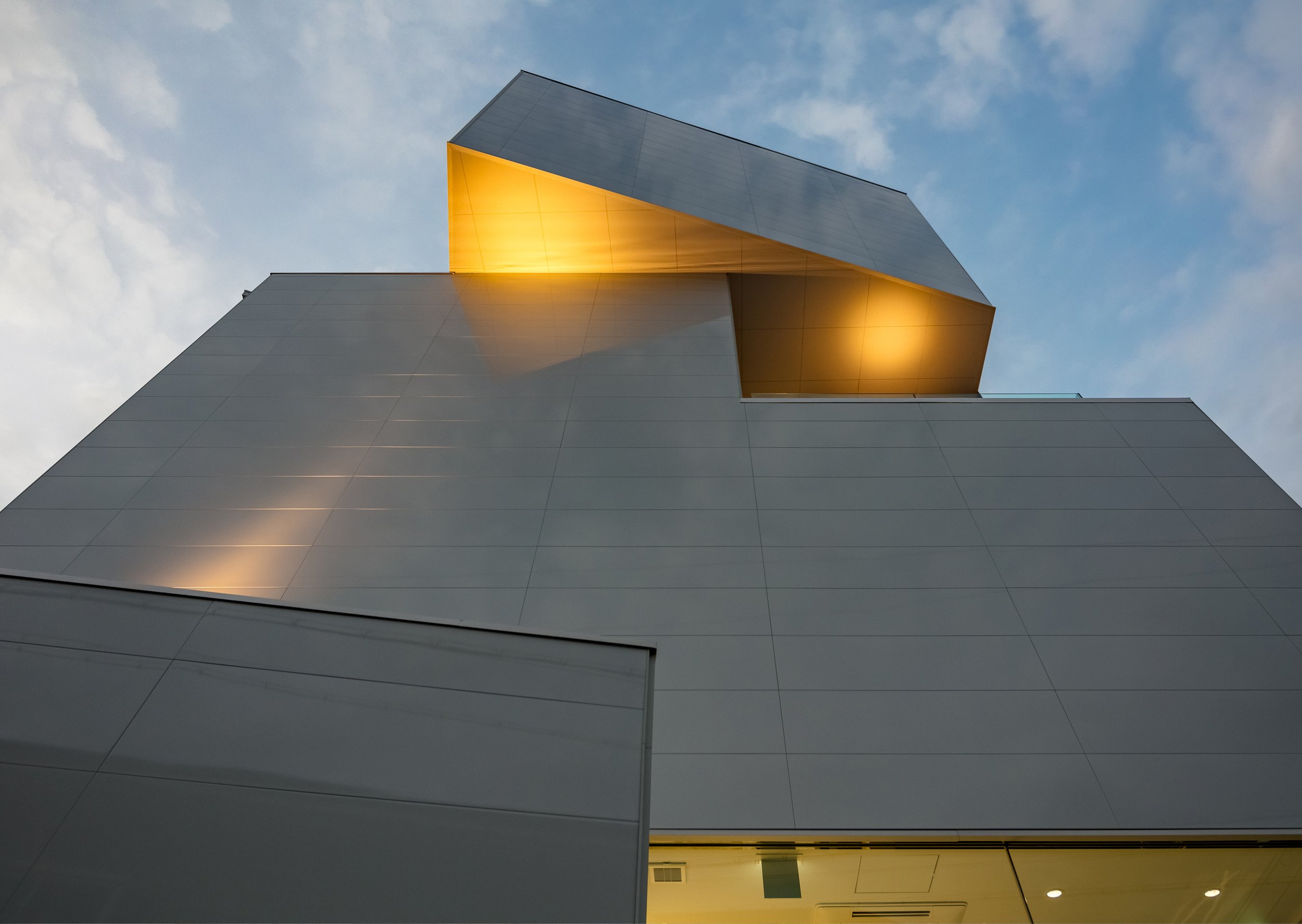Art Week of Tokyo - Citywide initiative showcases Tokyo’s leading art spaces
Art Week Tokyo is inaugurating an expanded edition this November in collaboration with Art Basel. Organized by Japan Contemporary Art Platform with the Tokyo Metropolitan Government and Art Week Tokyo Mobile Project Organizing Committee, with support from Japan’s Agency for Cultural Affairs, Art Week Tokyo is scheduled for November 3–6, 2022, with VIP events starting on November 1.
After holding a successful soft-launch edition that welcomed more than 20,000 visitors across 50 participating spaces in 2021, Art Week Tokyo is inaugurating an expanded edition this November in collaboration with Art Basel. Organized by Japan Contemporary Art Platform with the Tokyo Metropolitan Government and Art Week Tokyo Mobile Project Organizing Committee, with support from Japan’s Agency for Cultural Affairs, Art Week Tokyo is scheduled for November 3–6, 2022, with VIP events starting on November 1.
This year’s edition of Art Week Tokyo will feature an expanded line-up of participants and events, offering four days of coordinated programming across 52 of Tokyo’s leading museums, galleries, and alternative spaces. In addition, Art Week Tokyo will feature a wider range of VIP events and programs as well as a new, free mobile app with custom maps and real-time updates. All participating venues will once again be connected via a complimentary bus service. As Tokyo’s most ambitious citywide initiative for contemporary art to date, Art Week Tokyo will make one of the world’s most exciting and dynamic art scenes more accessible than ever before.
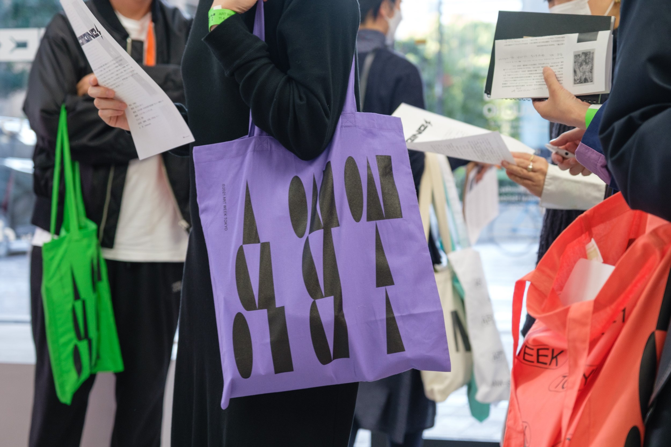
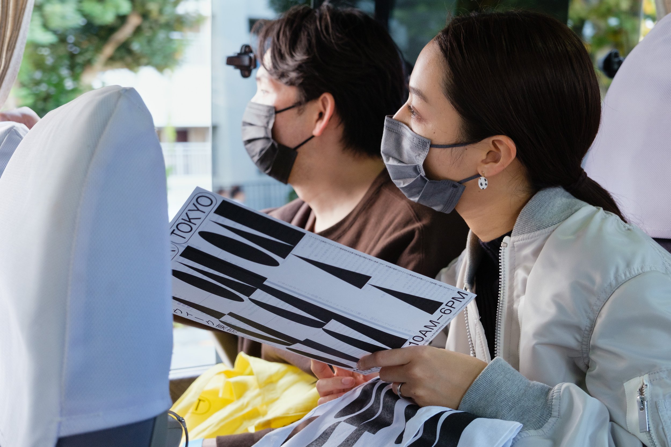
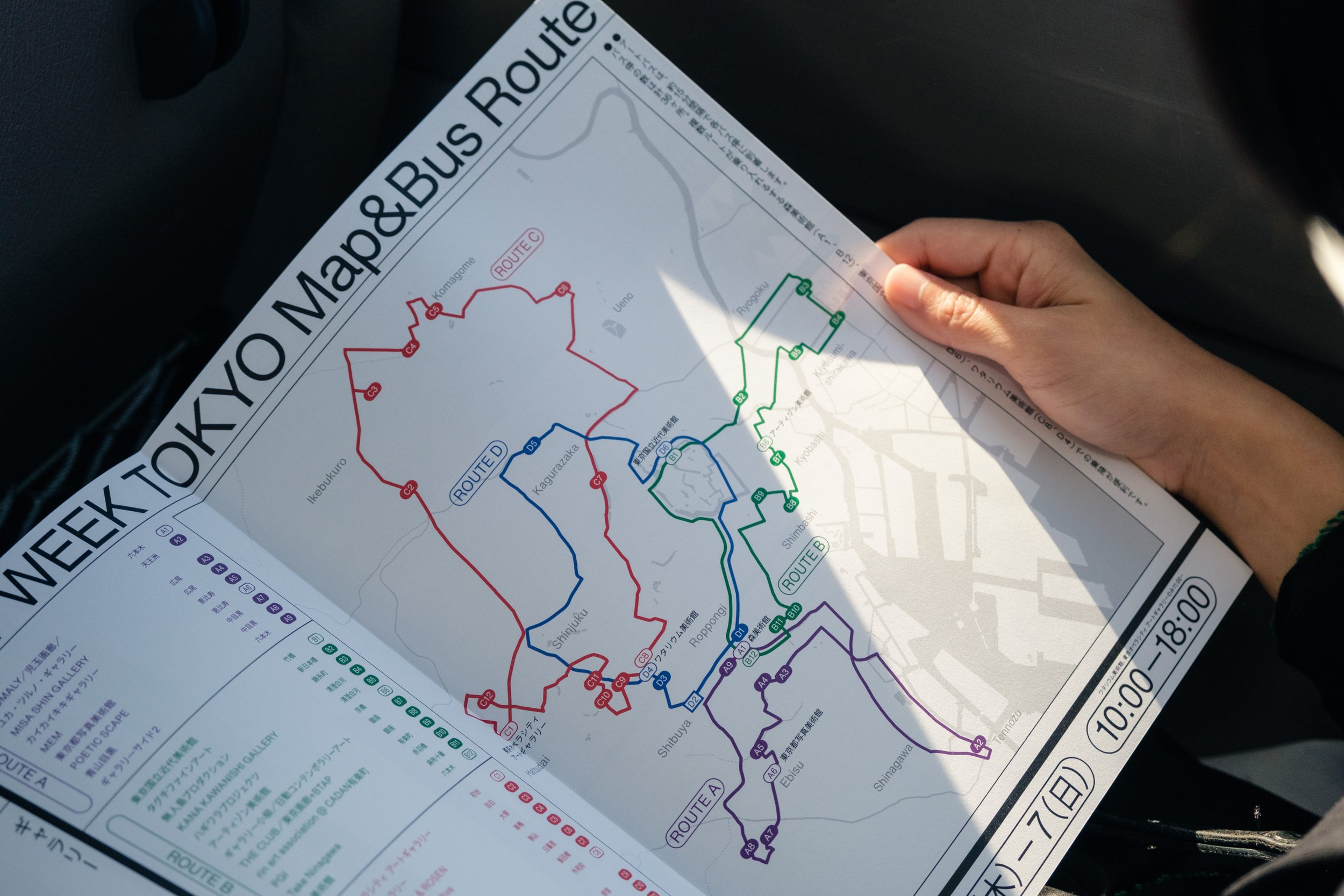
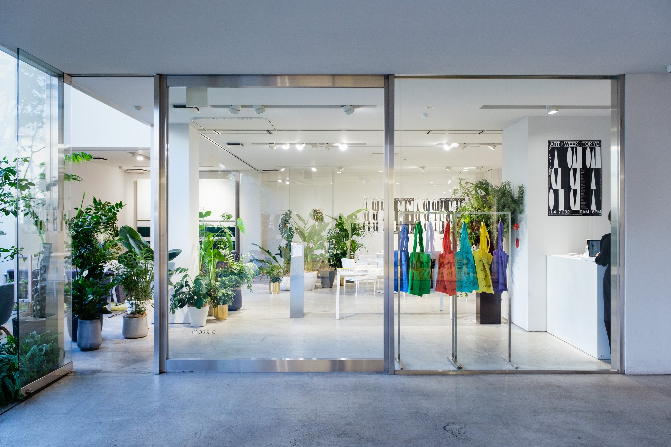
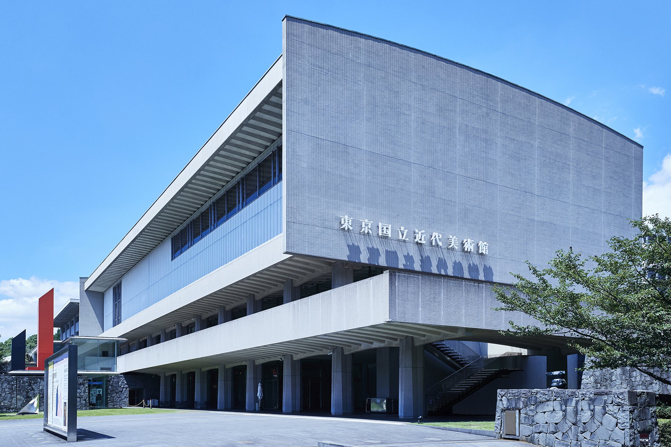
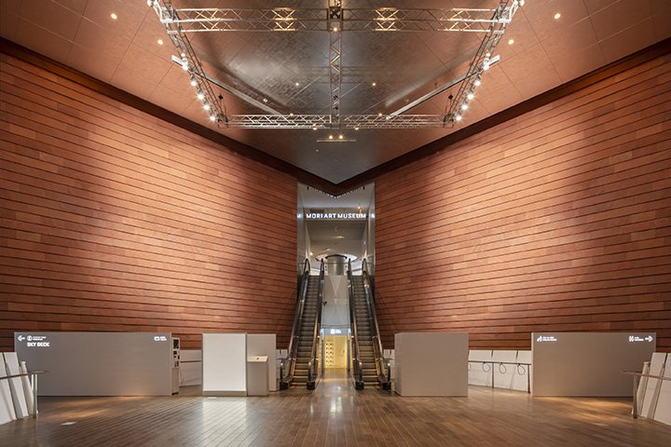
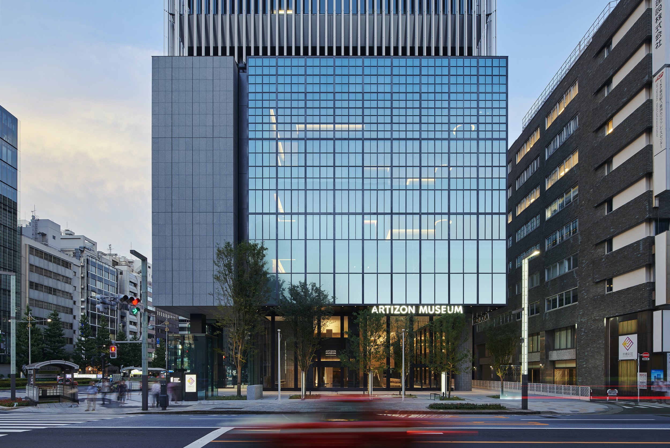
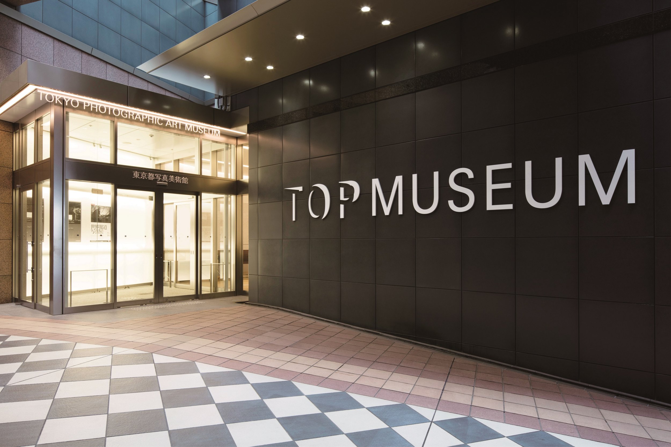
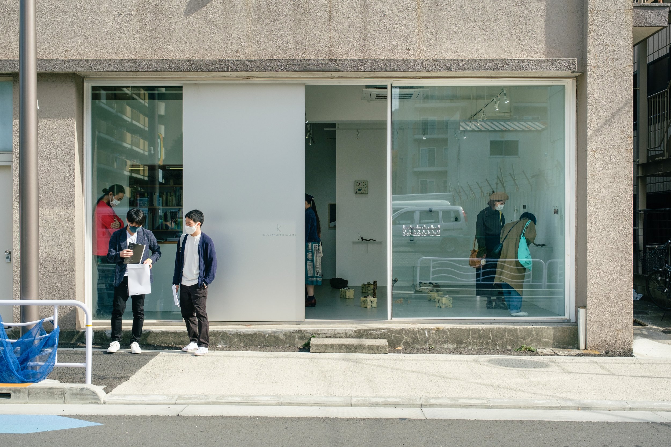
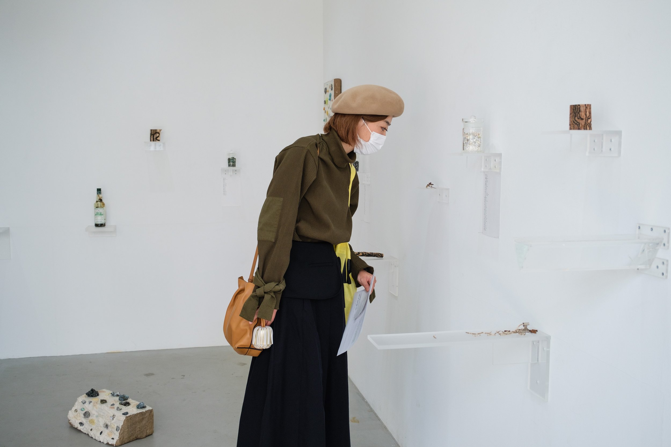
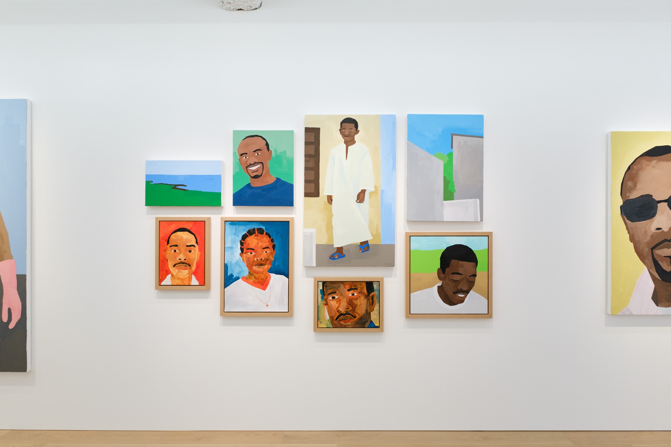
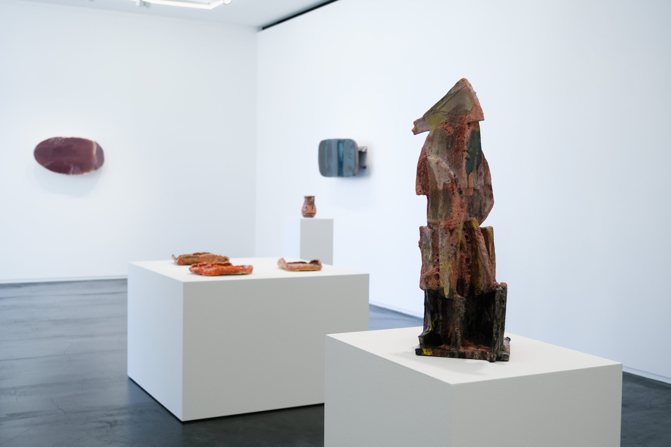
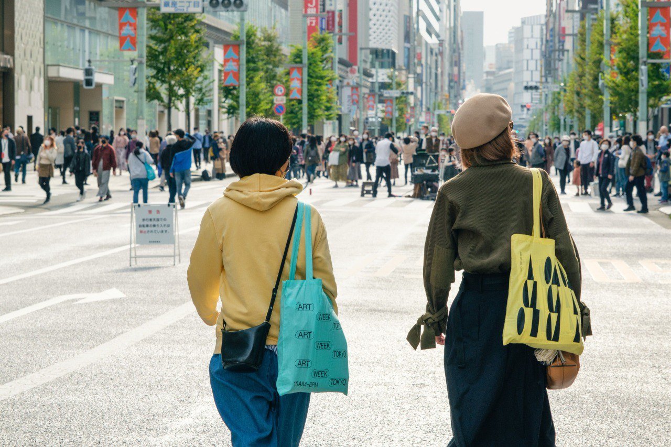
Atsuko Ninagawa, Cofounder and Director of Art Week Tokyo and Owner and Director of Take Ninagawa, said:
“Art Week Tokyo is a celebration of the diversity, resilience, and conviviality of Tokyo’s art scene. The enthusiastic response from participating venues and the tremendous support we have received from the Tokyo Metropolitan Government and Agency for Cultural Affairs reflects a commitment across all levels of the art community to come together to grow our art ecosystem and enhance its accessibility to broad audiences for contemporary art. The organizational expertise of the Art Basel team has been invaluable in helping us produce an event that will make Tokyo one of the leading destinations for contemporary art in Asia and beyond.”
Photo by Katsuhiro Saiki
About Atsuko Ninagawa
Atsuko Ninagawa is the owner and director of the gallery Take Ninagawa, Tokyo, and the co-founder and director of Art Week Tokyo. Established in 2008, Take Ninagawa is dedicated to promoting emerging and historically significant Japanese artists in a cross-generational, international framework, and to organizing projects with international artists that respond to the Japanese context. Atsuko Ninagawa is on the selection committee of Art Basel Hong Kong and is one of the collaborators behind South South, a new platform for art from the Global South that launched in February 2021.
Adeline Ooi, Director Asia of Art Basel, said:
“We are delighted to renew our collaboration with Art Week Tokyo for this citywide celebration of Tokyo’s thriving arts and cultural scene. Extending our support of this initiative is a natural next step aligned with our deep appreciation for Tokyo’s art and gallery community, and our long-term commitment to strengthening the flourishing art ecosystems across Asia."
A website with full details about participating venues and programs will launch in September 2022.
For the latest updates, follow Art Week Tokyo on Facebook, Instagram, and Twitter.
Sumei Skyline Coast Boutique Hotel Designed by GS Design.
The project is located nearby the “The Skyline Coast,” a popular tourist attraction in Sanya, Hainan, enjoying vast and open seascape and surrounded by the lovely sound of crashing waves, which can relieve people’s spirits in the immersive blue natural ambience. The designer offers two interpretations for the façade structure of this project from different aspects. About the exteriors, it looks like the ocean waves rising and falling along the shore; for the interiors, each peak of the ocean wave encloses an independent frame, presenting vivid pictures of the infinite blue ocean.
The project is located nearby the “The Skyline Coast,” a popular tourist attraction in Sanya, Hainan, enjoying vast and open seascape and surrounded by the lovely sound of crashing waves, which can relieve people’s spirits in the immersive blue natural ambience. The designer offers two interpretations for the façade structure of this project from different aspects. About the exteriors, it looks like the ocean waves rising and falling along the shore; for the interiors, each peak of the ocean wave encloses an independent frame, presenting vivid pictures of the infinite blue ocean.
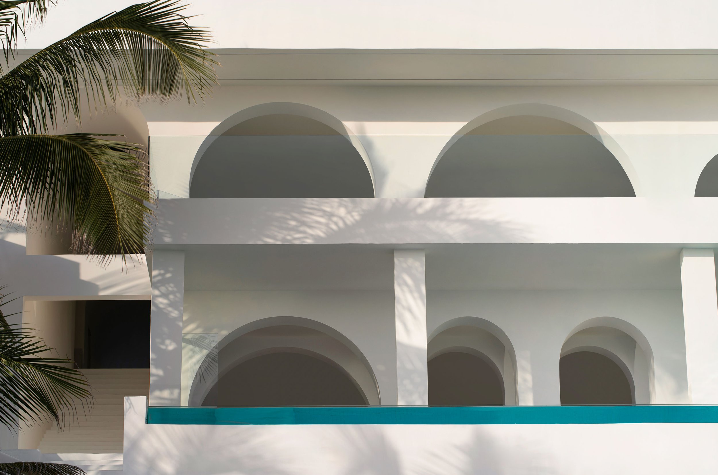
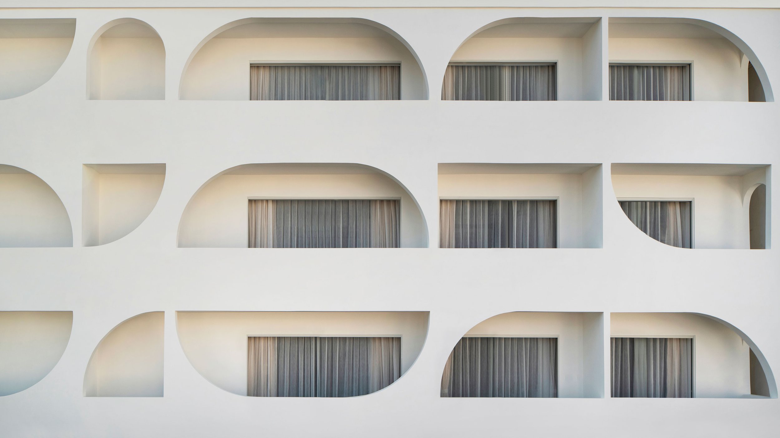
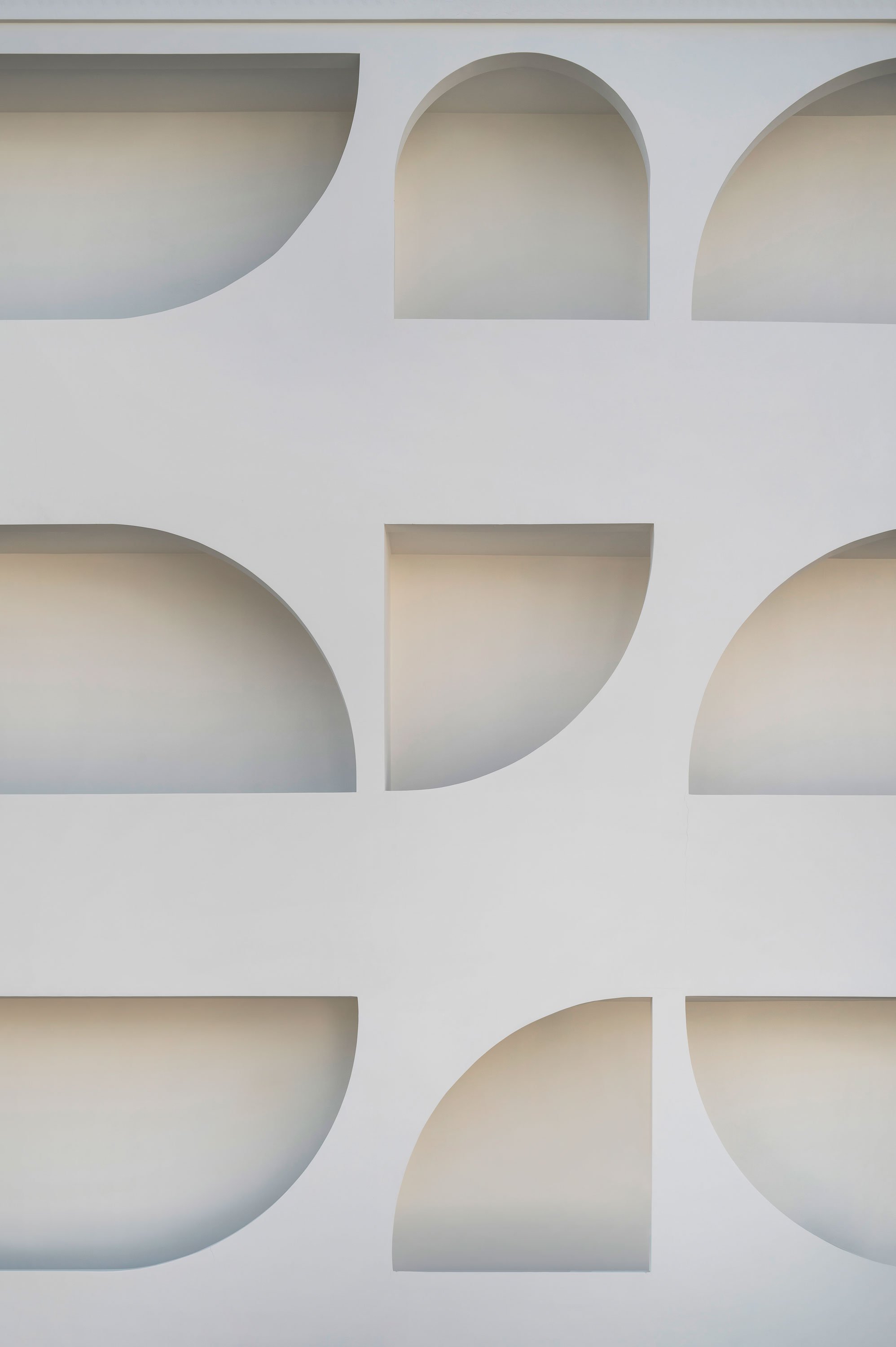
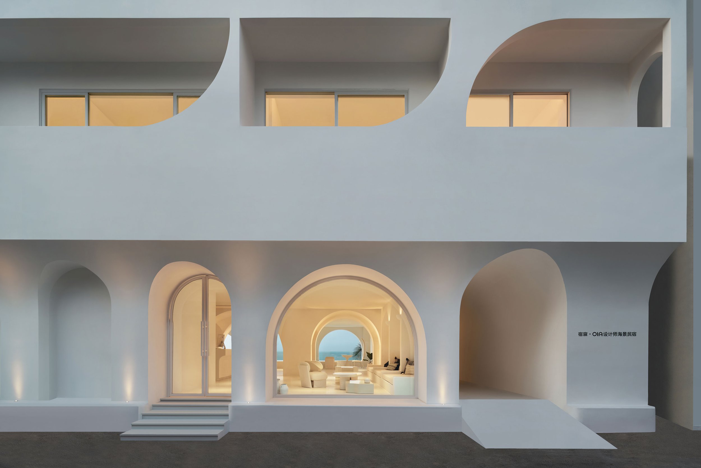
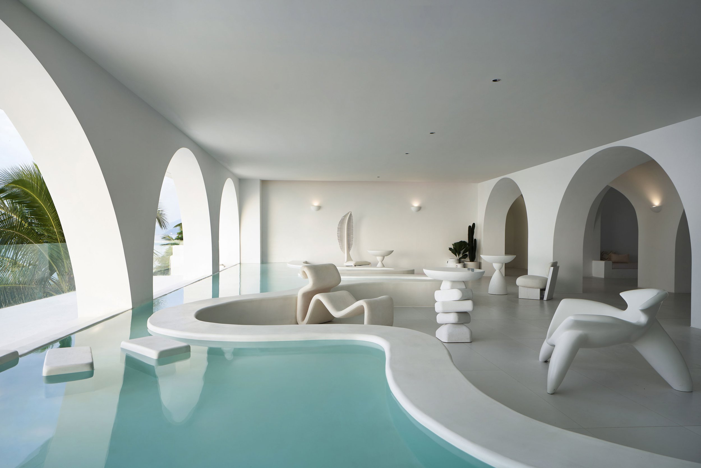
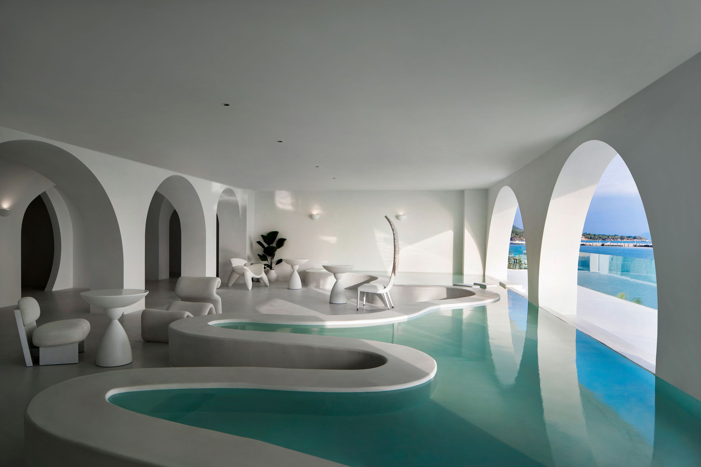
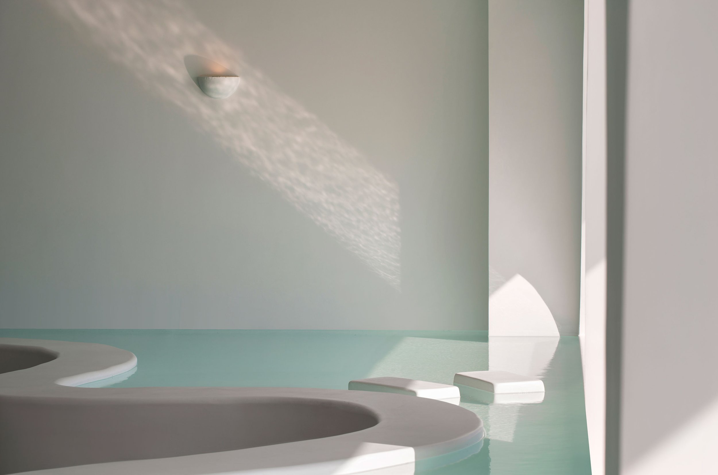
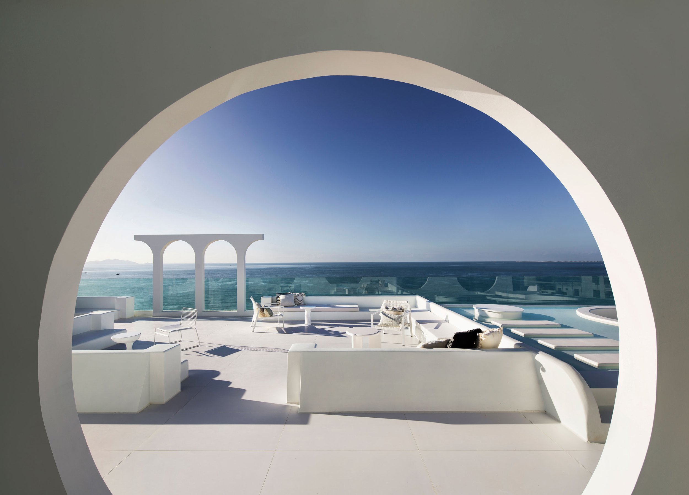
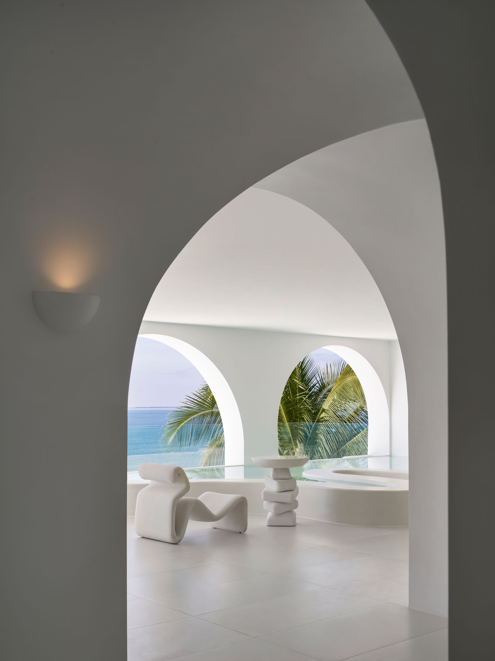
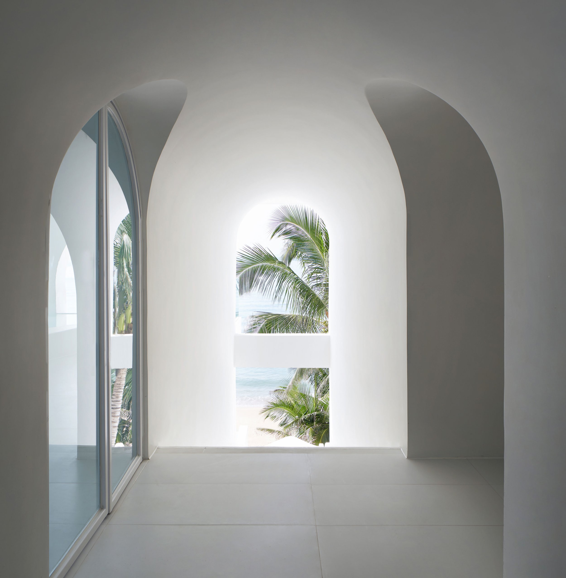
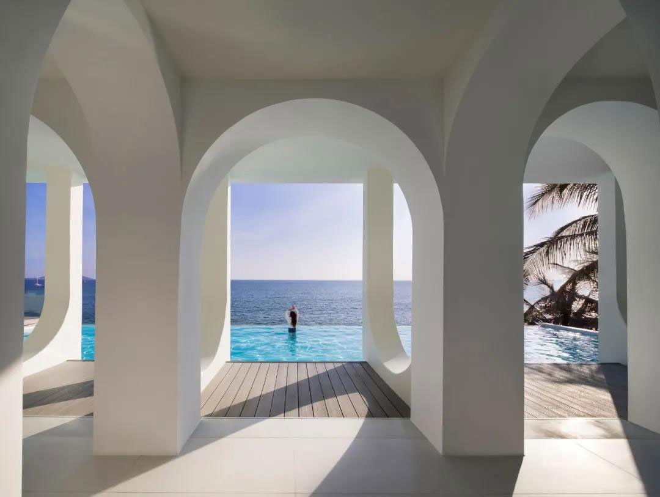
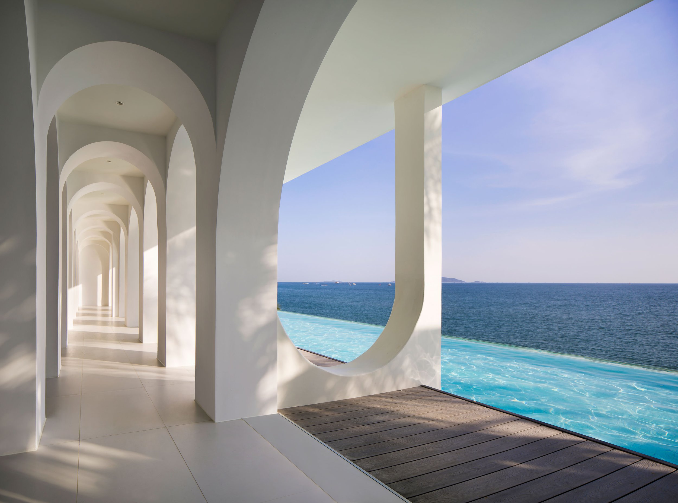
The designer excels at supporting spatial vibe with a pure white tone to present a specific and strong contrast with the sky, seascape and sunset, ensuring a photographic background for all scenes and settings. “We work to craft the space into a timely and sophisticated art piece with a long lifespan of usage by adopting this classic colour.” So says the designer on the concept.
The blue sky, vast ocean, beach and palm are collected within the arch-shaped frame to perfection, thanks to the precise aesthetic proportion. Wandering by the consecutive arch-shaped windows, people are offered a broad vision of pure white, enjoying vivid natural scenes everywhere within the area.
In functionality, the B1 floor exists as a bar and infinity pool complex, which opens in different periods respectively or serves as a proper place for pool parties thanks to the free layout with fewer partitions. Furthermore, the swimming pool visually integrates with the boundless ocean and the infinite blue sky, presenting a natural experience of swimming freely in the vast ocean.
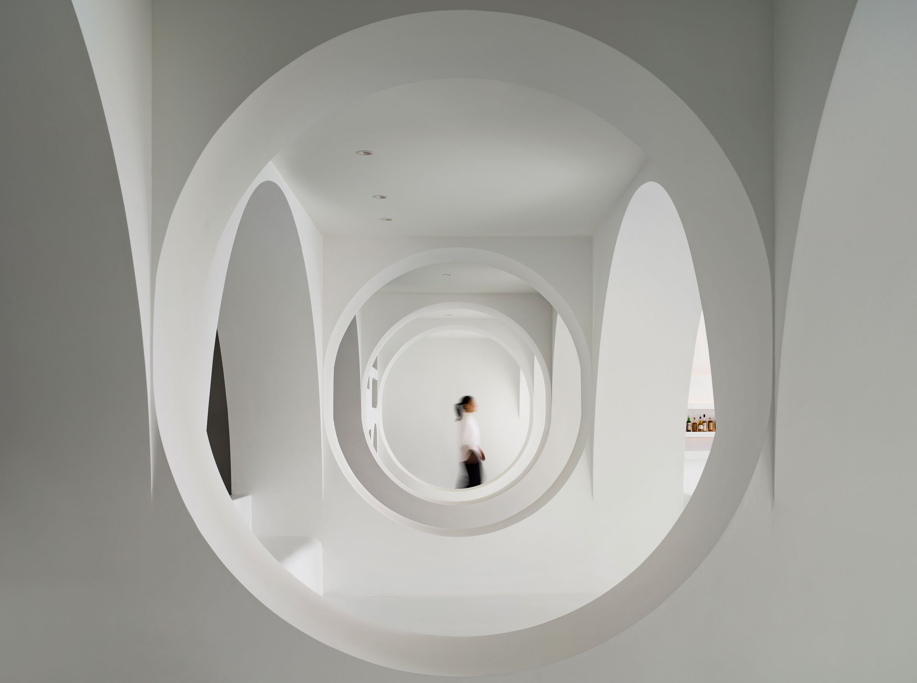
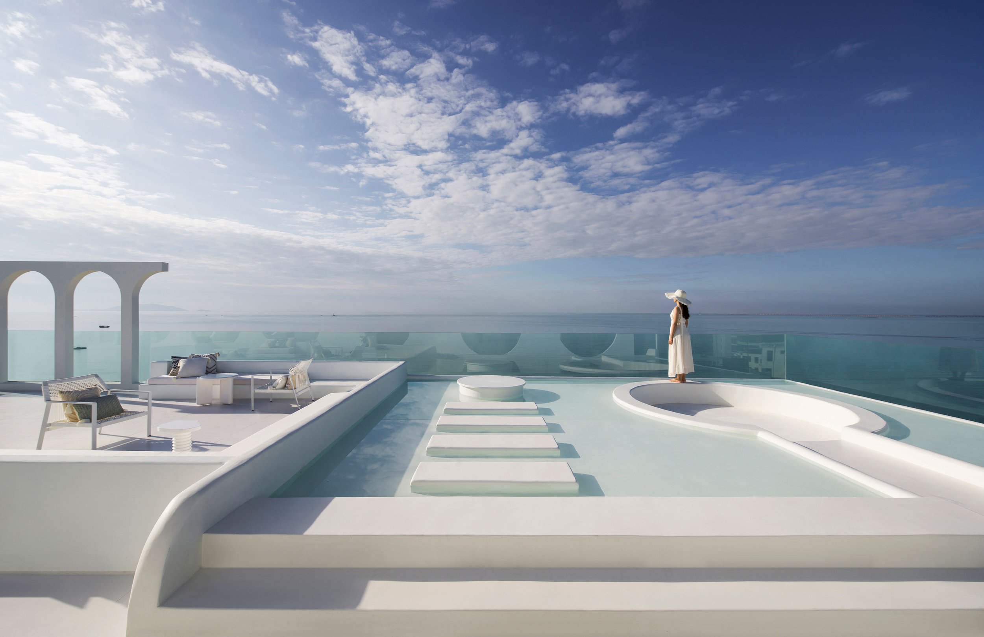
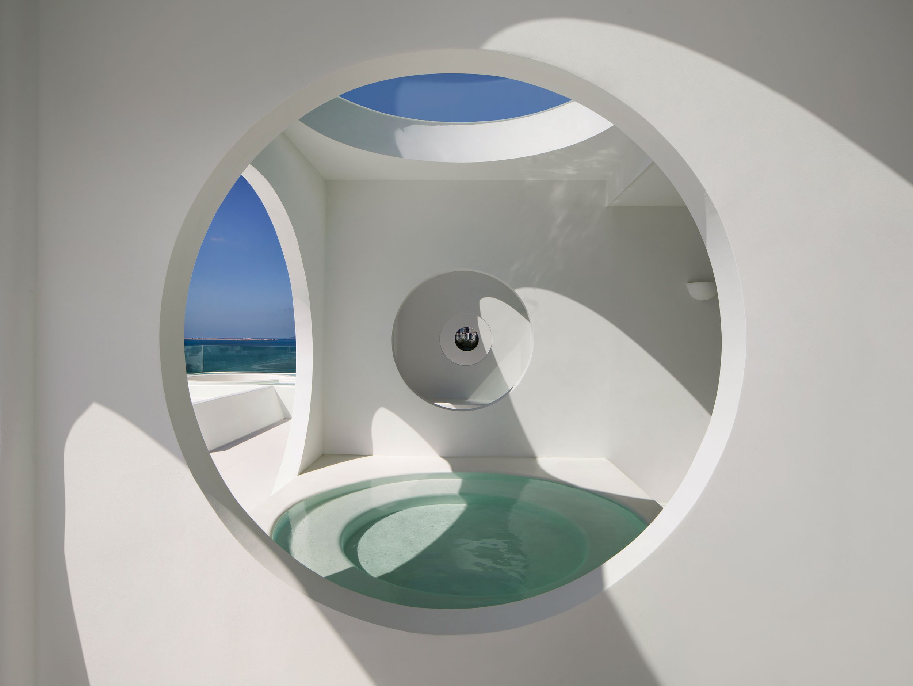
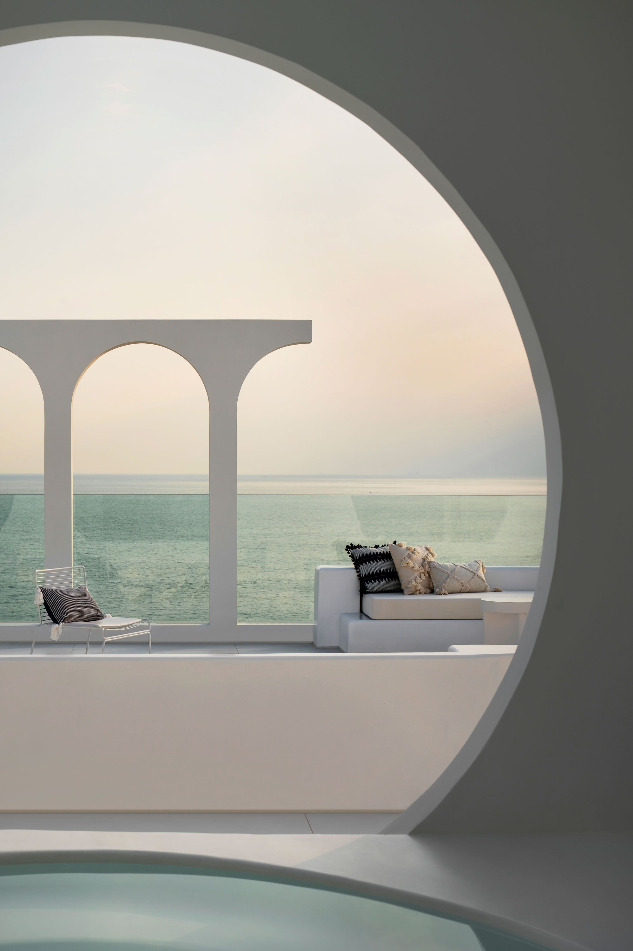
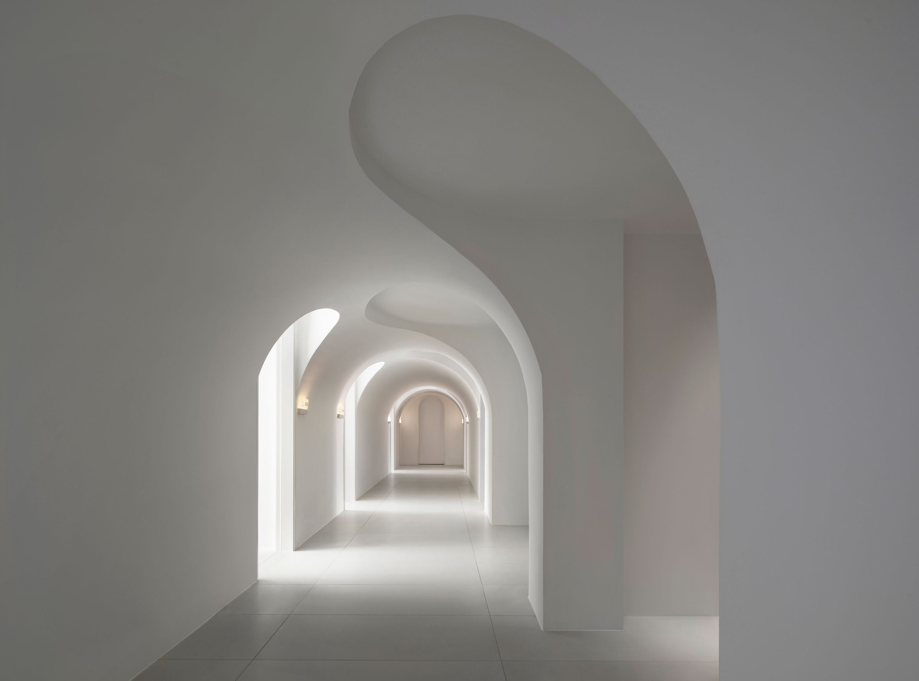
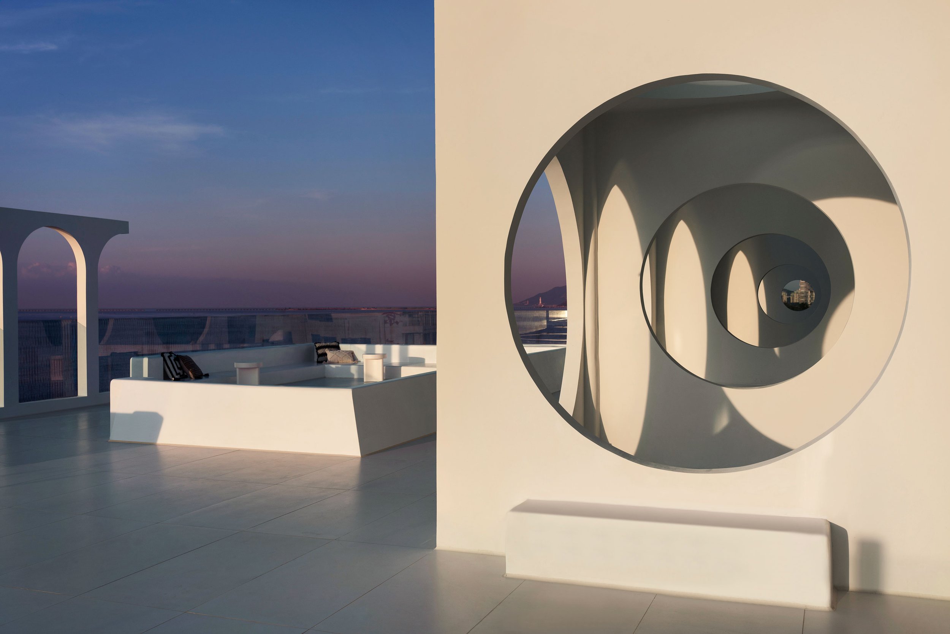
The champagne bottle-style matrix and the golden colour complement each other to embellish the space in such a pure white context. People can appreciate the best sunset anywhere in the area when walking, standing, sitting, or even swimming. With a glass of wine, splendid natural lights and scenes, the romantic vibe in the space deserve every moment.
When people’s sight extends from the infinity pool and meets the invisible connection of pure white and blue, it would turn their perception and imagination to the roof deck.
With broad view on the roof deck of overlooking the misty green hills from afar and enjoy the vast and boundless sea in a near sight, the designer has developed the landscape to the most by dividing the space into many aesthetic settings including viewing, seating, hot spring bathing, photography areas, immersing people in a Mykonos vibe.
The shallow water works as a mirror of the sky, the stone steps and the sunken seating area express the space order, and the arch installation forms a photograph spot… It provides a chill and relaxing interactive scene in such a fusion of nature and art.
With the broad view on the roof deck overlooking the misty green hills from afar and enjoying the vast and boundless sea in near sight, the designer has developed the landscape to the most by dividing the space into many aesthetic settings, including viewing, seating, hot spring bathing, photography areas, immersing people in a Mykonos vibe.
The shallow water works as a mirror of the sky, the stone steps and the sunken seating area express the space order, and the arch installation forms a photograph spot… It provides a chill and relaxing interactive scene in a fusion of nature and art.
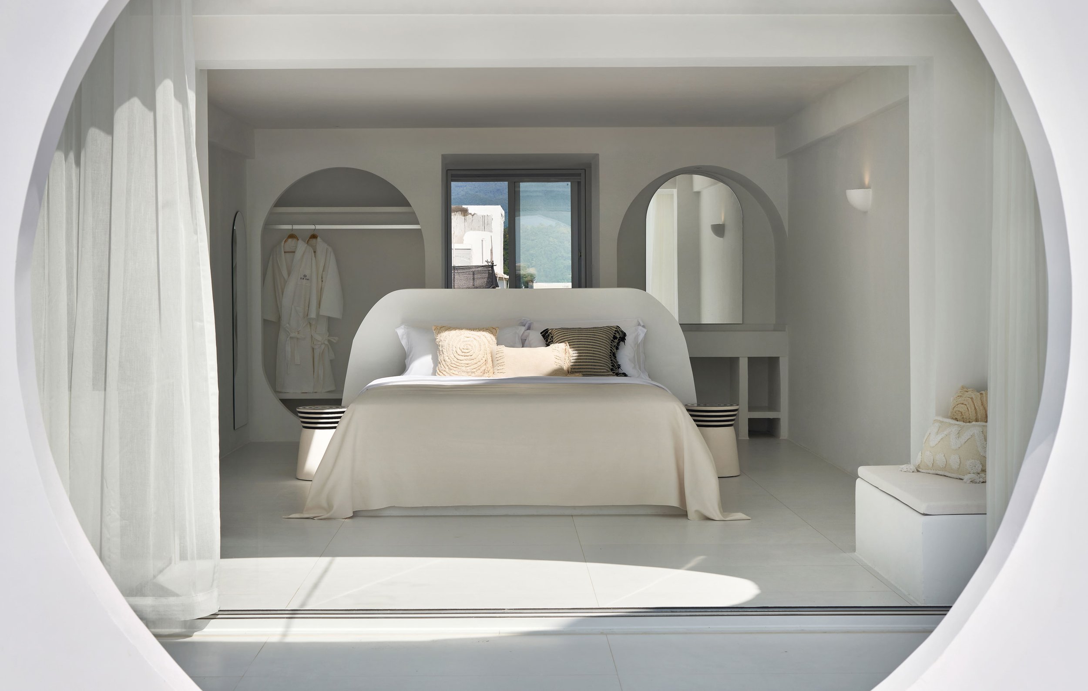
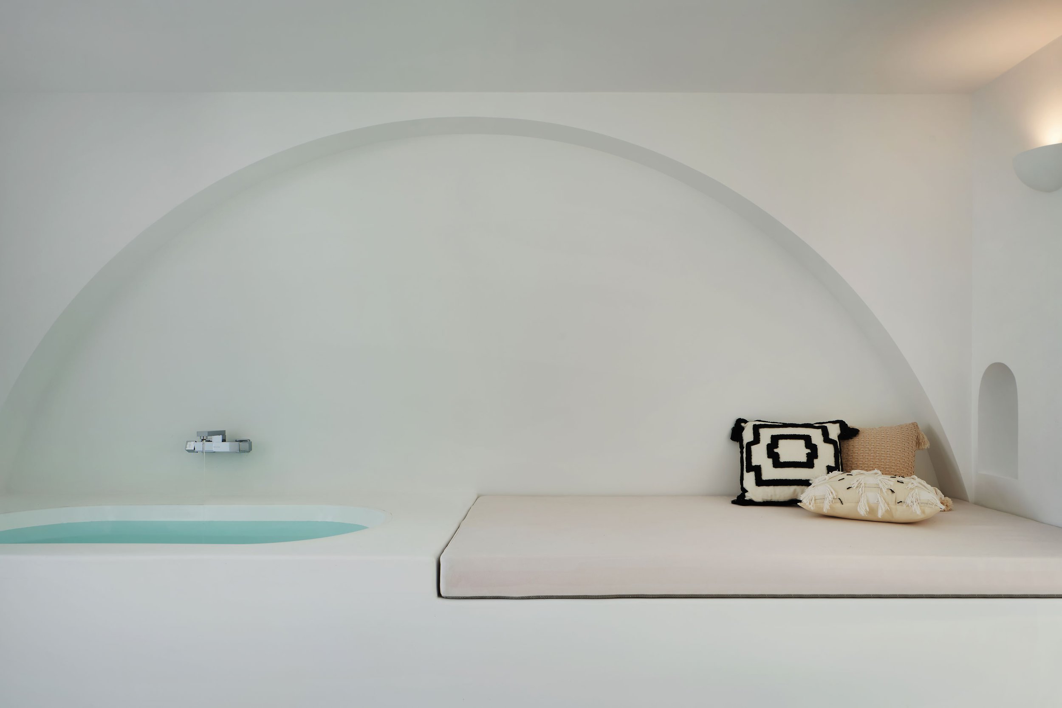
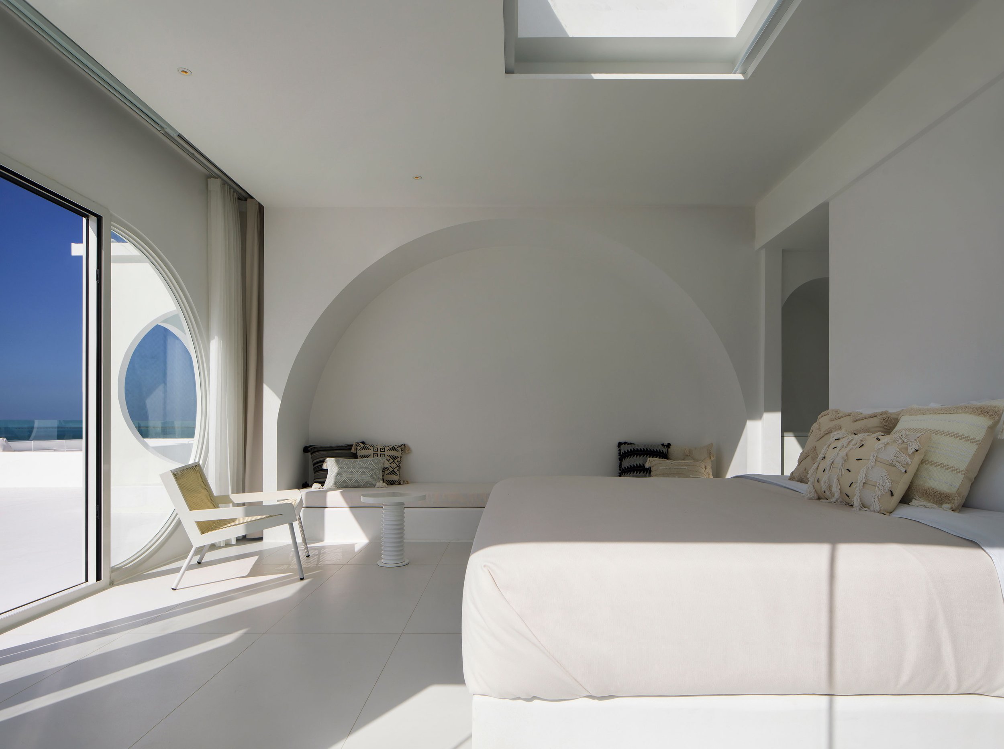
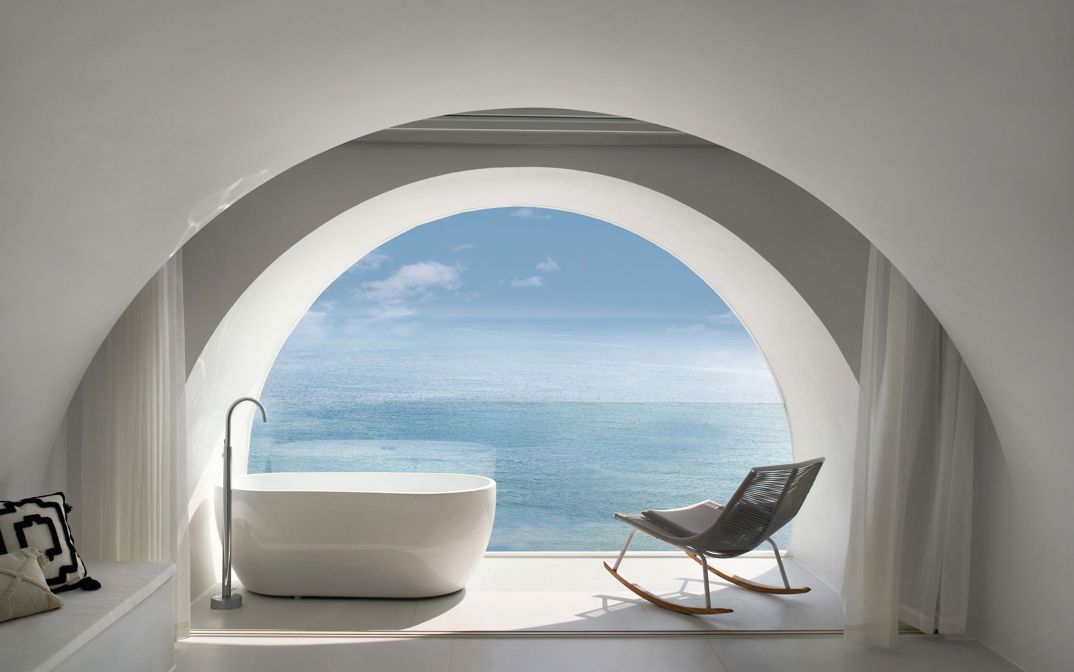
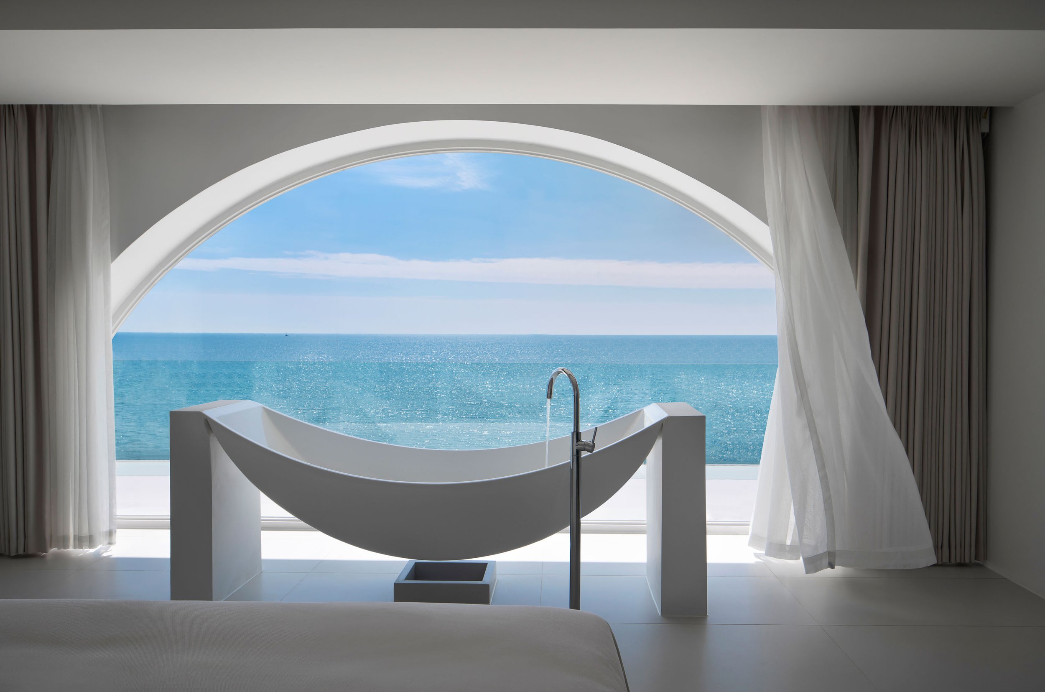
The designer deconstructed the art with simple graphic morphemes, depicted circles inside the square, and made them overlap to form a loop, ensuring an in-depth vertical layered vision effect in the hot spring area. The shifting of light and shadow depicts poetry on the spatial structure; the silhouette of the waves, the afterglow of the sunset, and the ripples of the hot spring pool are all intersections of time and space.
Geometric elements such as circles, semi-circles, and squares are each a single frame, forming a three-dimensional and dramatic aesthetic scale by placing them in the back of the space.
The designer took off the visible door in the transition area of the arch to highlight the free and natural structure in the entry, making people linger in the pure white secret wonderland. Enjoying the seascape with a clear mind. The designer maximized the introduction of natural light and sea level and created a subtle perception of the scenery from various perspectives through the height difference of different furniture. When lying on the bed, people can enjoy the sparkling artistic conception at any time with their sight level up with the sea horizon.

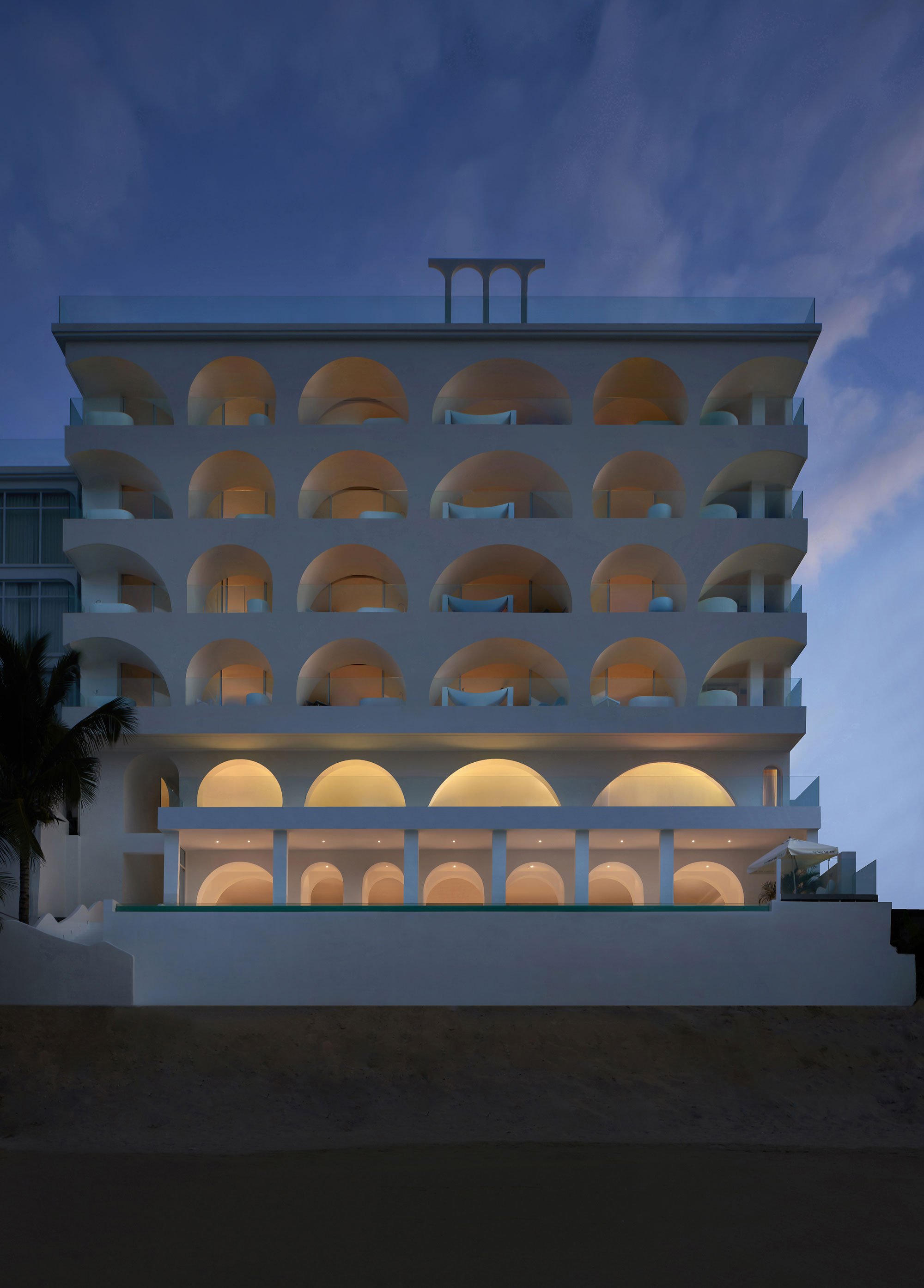
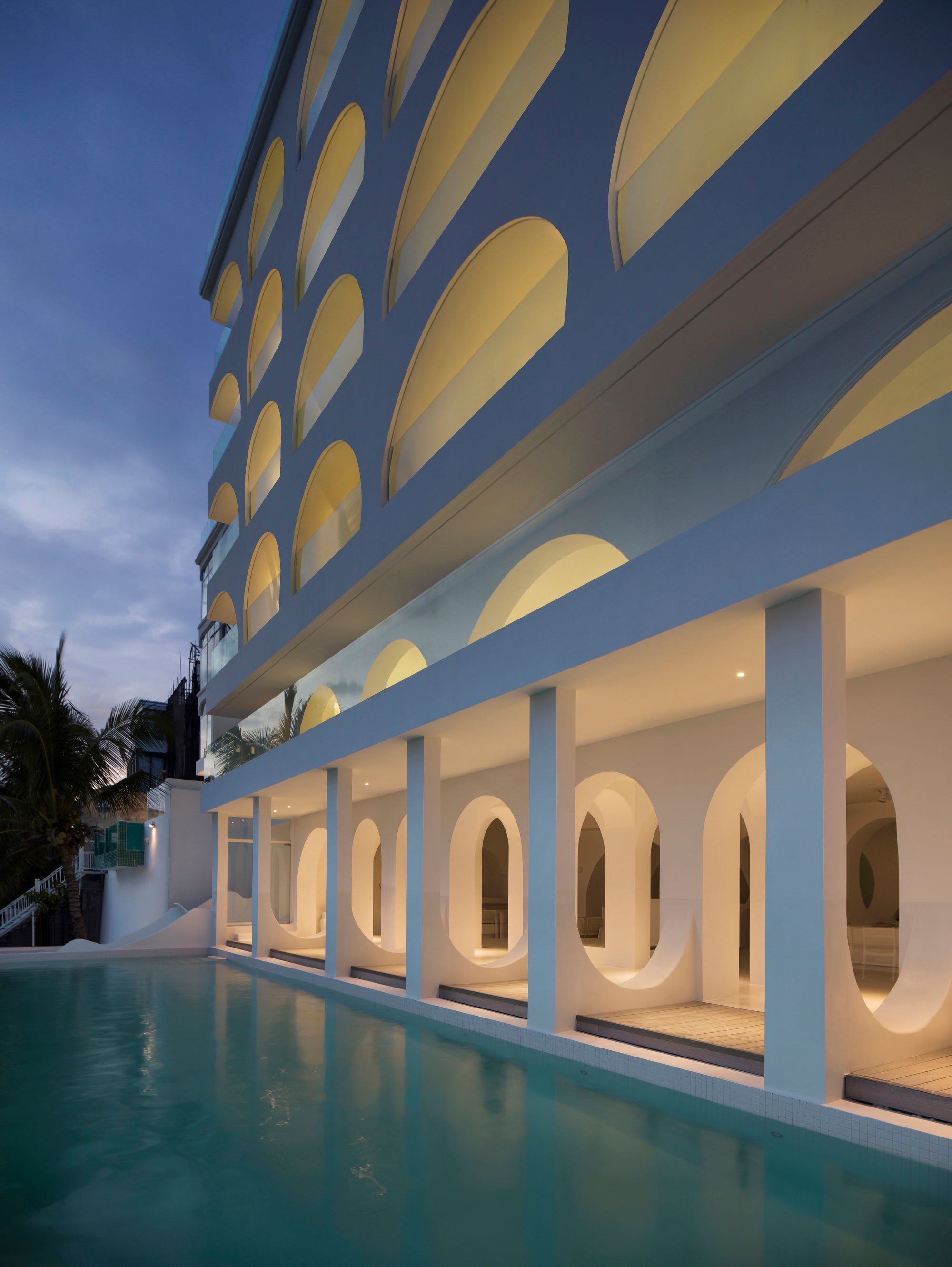
Project Information
Project: Sumei Skyline Coast Boutique Hotel, Sanya
Location: Tianya Dristrict, Sanya, Hainan
Project Area: 3200m²
Project Status: Built
Completion Date: Dec. 2021
Owner: Sumei Skyline Coast Boutique Hotel, Sanya
Interiors and Furnishing: GS Design
Design Directors: Liangchao Li, Yuanman Huang
Furnishing Director: Yu Feng
Design Team: Chao Li, Zigeng Luo
Architecture: GS Design
Photograhy: Ao Xiang
The PolyCuboid by KTX archiLAB, Silver winning architecture project from Sky Design Awards
Designed by KTX archiLAB, the project of the PolyCuboid is located in Himeji City, Japan. The PolyCuboid is intended for the new headquarter building for TIA, which provides insurance services.
The metallic structure of the building dissolves into the diverse blocs of the composition. The pillars and beams vanish from the space syntax. Projecting the impression of an object while also eliminating that of a building. The volumetric design is inspired by TIA's Logo turning the building itself into an icon representing the company.
The silver medal in architecture from Sky Design Awards 2021.
The volumetric design is inspired by TIA’s logo turning into the building itself as an iconic building
Designed by KTX archiLAB, the project of the PolyCuboid is located in Himeji City, Japan. The PolyCuboid is intended for the new headquarter building for TIA, which provides insurance services.
The metallic structure of the building dissolves into the diverse blocs of the composition. The pillars and beams vanish from the space syntax. Projecting the impression of an object while also eliminating that of a building. The volumetric design is inspired by TIA's Logo turning the building itself into an icon representing the company.
The volumetric design is inspired by TIA's Logo turning the building itself into an icon representing the company.
The volume comprises three primary cuboid shapes creating intersections, voids, and space units. The cuboids' superposition across each other also allows a richer space syntax, including interior and exterior terraces, an atrium, several seating spaces, and precise yet more prosperous functional distribution of spaces and connections. Bridges also connect the cuboids from inside, allowing a dynamic overview of the different areas.
The first floor was shaped by the site's limits and a ø700mm water pipe crossing the site underground, limiting foundation space to half the land area. As a result, the middle volume stretching from 2nd to 3rd floor extends in cantilevers on both sides, allowing the building to gain precious square meters.
Functionally, a furnished reception and meeting space and 6 private desks and office space occupy the ground floor. The workspace continues to the next level with a conference room, CEO's room and second office space. This floor is separated into two areas by deferent floor levels, with the lower one dedicated to resting spaces, including a kitchen, a table terrace giving on the Atrium and a counter space. The third and fourth floors are devoted to recreation with various spaces such as a training room, dining space with a roof terrace and even a piano space on the Atrium. The staircase stretches from 1st to 4th level along the Atrium, although this last only reaches the third floor. However, the elevator block is the highest cuboid volume and was cladded in reflective black differently from the white cladding on all other volumes.





Identification: TIA Headquarters
Function: Office Building.
Total Area: 621sqm
Completed: 23 November 2019
Location: Himeji City, Japan.
Address: Shinzaike-1371-16 Aboshiku, Himeji city 671-1234 Japan.
Photo Credit: ©Stirling Elmendorf.
Photographer website: http://www.stirlingelmendorf.com/
KTX archiLAB: http://ktx.space/
Mirai Convenience Store, the Gold architecture winning from Sky Design Awards 2021
2021 Sky Design Awards Gold-winning architecture was designed by KOKUYO Co., Ltd. + GEN Architects Inc. This project is located in the central of Shikoku, Kito, and Kito is the district of Tokushima Prefecture. This rare area rich in natural beauty has been called the "Tibet of Shikoku."
Great design creates the power of now and the future.
2021 Sky Design Awards Gold-winning architecture was designed by KOKUYO Co., Ltd. + GEN Architects Inc. This project is located in the central of Shikoku, Kito, and Kito is the district of Tokushima Prefecture. This rare area rich in natural beauty has been called the "Tibet of Shikoku." However, like other rural communities, it is evolving into a marginal settlement, where only about 1000 people live in an area the same size as a Tokyo ward. Therefore, the private firm KITO DESIGN HOLDINGS has launched a project intended to revive this tiny village of Kito using the power of culture, promote and provide the wealthiest culture and conveniences services.
In addition, since there was no supermarket near the village, it was a food desert where people had to drive two hours to go shopping. In considering the future of this settlement, the team thought that the place was needed to become a lifeline for the village and help raise children and connect villagers with visitors.
This project is named "Mirai Convenience Store." The name "Mirai" ("future" in Japanese) was inspired by manga artist Osamu Tezuka's term for children: "miraijin" ("people of the future"). It reflects the hope that this facility will serve as a place where children in the area can grow and learn. Kito is also the first place in Japan where grafting of yuzu citrus trees has been conducted successfully.
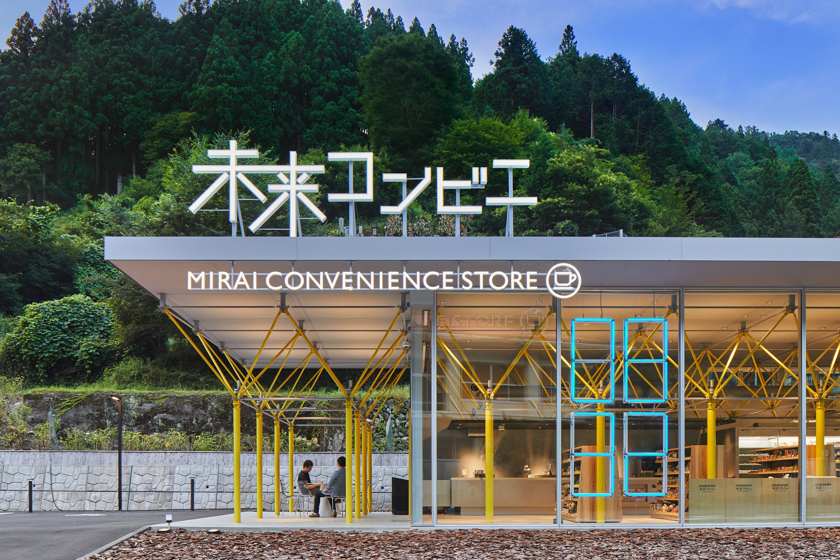
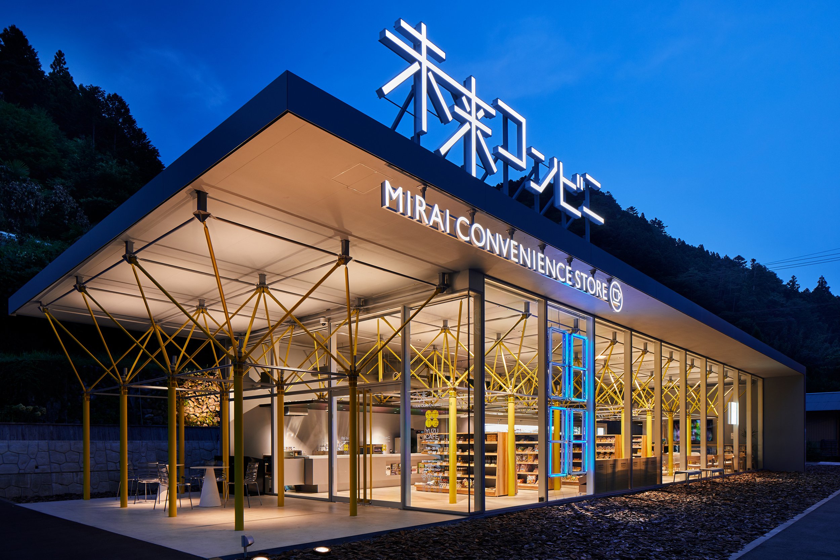
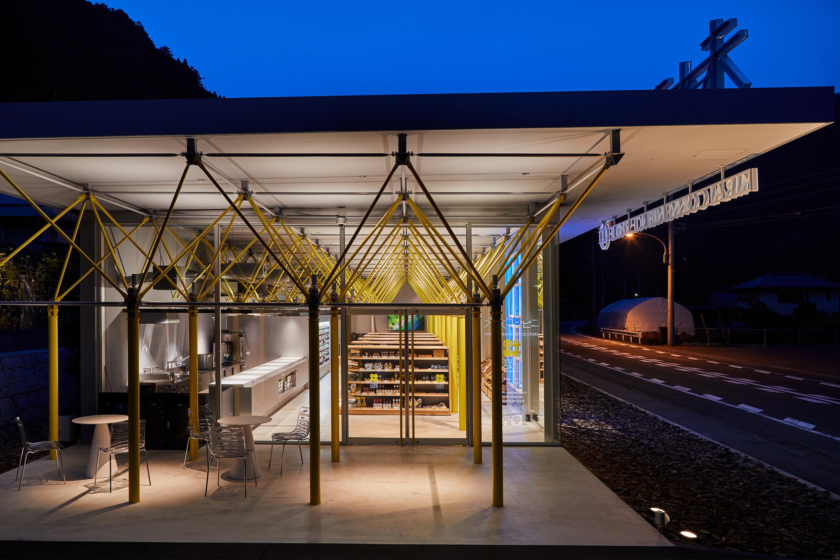
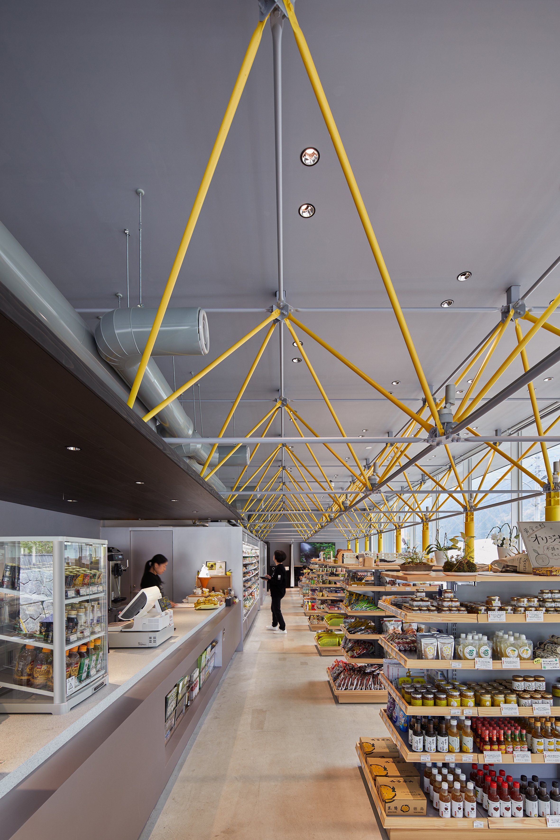
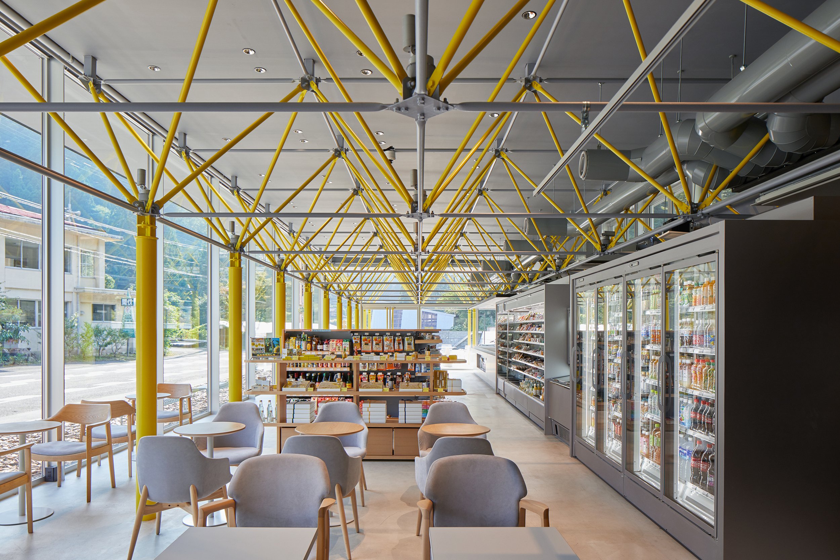
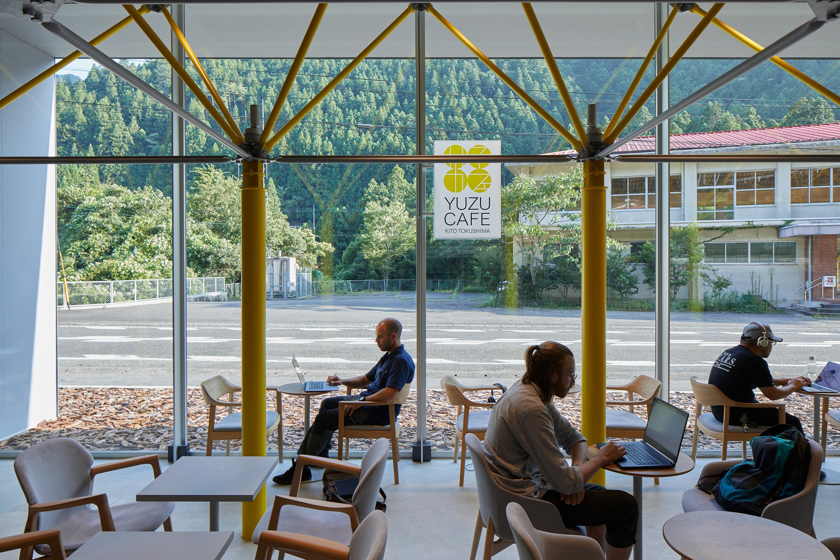

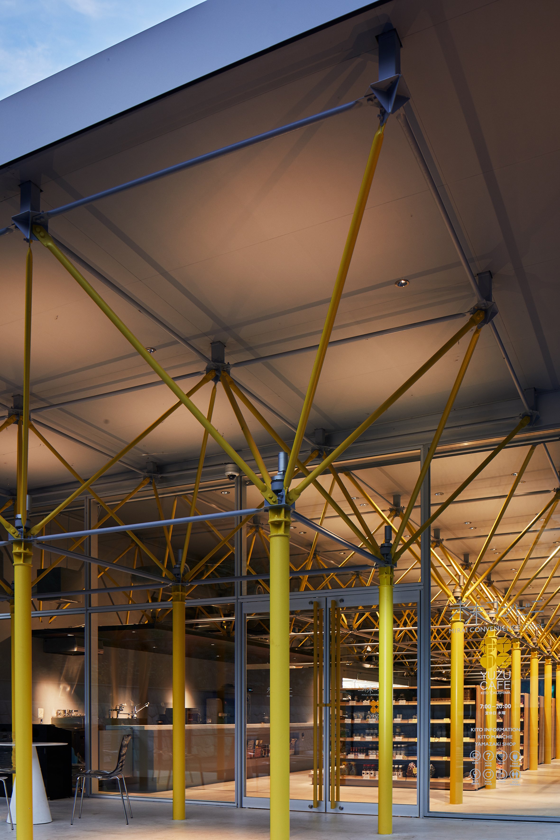
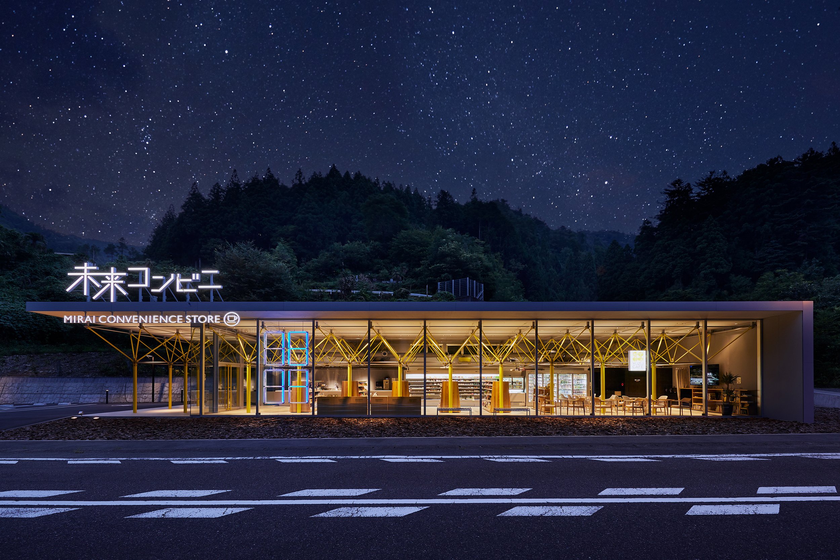
Mirai Convenience Store was built to serve as the hub of this project. This project also includes CAMP PARK KITO, which is already complete, and the planned MANGA LIBRARY HOTEL intended to serve as sacred ground for manga fans and turn a disused school into a facility for hands-on agricultural experiences is also designed.
Designed by KOKUYO Co., Ltd. + GEN Architects Inc.
Architectural, interior, & landscape design:
KOKUYO Co.,Ltd. Wataru Sato, Kouji Aoki, Tomoya Kuroo, Makiko Suga
GEN Architects Inc. Youhei Mitsuishi, Takuma Kanou
Lighting design:HKL&D Hisaaki Kato
Equipment design:Norimasa Harada
Produce & Planning: KITO DESIGN HOLDINGS
Creative direction:Keisuke Unosawa
Award Winning Artist Lucas Zanotto Launches First Solo Exhibition, MOODS, in Shanghai
Italian designer, director, and artist Lucas Zanotto brings delightful kinetic characters to life in his first solo exhibition, MOODS, opening December 28th at the historical former St. Mary’s Hall in Shanghai. Hosted by M:87, the multimedia exhibition taps into a new space in the art world, combining life sized physical sculptures with a medley of digital techniques including an augmented reality (AR) installation in collaboration with Acute Art.
Italian designer, director, and artist Lucas Zanotto brings delightful kinetic characters to life in his first solo exhibition, MOODS, opening December 28th at the historical former St. Mary’s Hall in Shanghai. Hosted by M:87, the multimedia exhibition taps into a new space in the art world, combining life sized physical sculptures with a medley of digital techniques including an augmented reality (AR) installation in collaboration with Acute Art.
A winner of international art and design accolades including the Cannes Golden Lion and the Apple Design Award, Lucas has directed numerous animations and films. He has collaborated with artists including KAWS, Josh Sperling and Felipe Pantone, and worked with brands including Google, Amazon, to name a few. Having ventured in the NFT world a few years ago, Zanotto now brings his iconic digital work into the physical art realm with his very first exhibition.
Flipping Mood, CGI Animation, 2021, source: Lucas Zanotto
“It’s an honor to be debuting my first solo exhibition in Shanghai with M:87. Following Covid-19 mandated restrictions that have left artists and art lovers across the world stuck at home, I’m beyond grateful that my immersive exhibition can be experienced in person and in real time. From CGI animation and blackbox projections to AR installations and life-size sculptures, there is a medium for everyone to enjoy in MOODS.”
Playground, CGI Animation, 2021, source: Lucas Zanotto
Behind the artist’s comforting and relaxed artworks lie profound insights into the digital age. An expert in digital art, Zanotto masterfully melds a simple design language with a playful color collection and captivating kinetic motion to deliver works of indescribable spiritual delight. He is best known for his big-eyed kinetic sculpture characters and animated loops, which have taken social media by storm. In the past year, Zanotto has made waves in the NFT world, using the crypto market to spread joy through his lovable geometric characters.
In MOODS, Zanotto constructs a multidimensional event using modeling, materials, and renderings. The contemporary exhibition will be held at the historical St. Mary’s Hall in Shanghai, a former Christian girls school dating back to 1881.
Historical St. Mary’s Hall in Shanghai, a former Christian girls school dating back to 1881.
The exhibition space is divided into seven zones encompassing CGI animation, sculpture, installation, projection, public art, AR artwork, art merchandise, and more. From life-size fiberglass sculptures displayed in the church halls to charming AR characters that can be viewed from different vantage points, audiences can fully engage their senses and immerse themselves in the multimedia experience that is MOODS.
Visitors will be welcomed by six meter tall character balloons on the lawn outside of the church, while Zanotto’s signature “eyes” will greet visitors from the church’s windows and curtain door. Inside the church halls, showcased within nine stunning arches will be the artist’s signature kinetic videos played on loop. At the end of the hall will be a specially curated black box, an immersive room which guests can enter to be surrounded and mesmerized by Zanotto’s iconic animation projections. Integral to Zanotto’s works, music is combined with each animation in order to bring audiences visual and auditory comfort. Installations like “Watery Eyes” will allow visitors to interact with and appreciate the art in another medium.
Take Home MOODS Merchandise
Created specially for this exhibition are 50 sets of limited edition MOODS sculptures featuring five of Lucas Zanotto’s iconic animation characters, “Ehhh,” “Ohhh,” “Mhhh,” “Uhhh,” and “Ahhh”. 20 limited edition wooden versions of the sculptures will also be available for purchase on a first come first serve basis. Take home and call this adorable collection your own along with a special NFT certificate backed by EchoX. Specially designed and available for sale at the exhibition also include MOODS merchandise such as tote bags, clocks, mood tower prints, and magnets.
The limited edition mini MOODS sculpture sets and the full range of merchandise will also be available worldwide via www.m87inno.com and on the M:87 WeChat page, M87art.
M:87 Presents Lucas Zanotto’s MOODS
Date: 28th December - 23rd January 2021
VIP and media preview day: 27th December
Time: Tuesday-Friday 11am-6pm, Saturday-Sunday 10 am-7pm
Location: Raffles City, Changning, Shanghai
For more information on M:87 and MOODS, including exhibition details, address and opening hours, please visit http://www.m87inno.com.
Tiangang Art Center - The Key to Rural Revitalization
The project, located over 100 kilometres from Beijing and more than 200 kilometres away from Shijiazhuang, lies at the foot of Taihang Mountain and adjacent to Yishui Lake. The village in Yi County of Baoding City, Hebei Province, has undergone tremendous change during the past two years: 142 square kilometres of land in the area has been allocated for use as a kind of playground for architectural experimentation.
Many new creative projects have been initiated, grown, and taken root in the countryside, forming the basis for an innovative eco-village that integrates current trends in art and culture with the simplicity of traditional country life. It is not far from the city and encourages an active and engaged way of living. Tiangang Village, a circular-shaped art museum, is the leading example of the changes which are taking place in the area.
"One Stroke"
The original semi-circular concrete frame structure sits amongst the mountains and rivers in the area, facing Tiangang Village. The initial disorderly condition of the site and fractured system evoked a village in a predicament of forced stagnation. In response, SYN Architects subsequently demolished part of the original building and then "continued" it: a slender orthogonal volume curves and spirals up along the inner arc of a semicircle, gradually completing the shape, creating a variegated relationship between seeing and being seen; a continuous, unbounded, circular architecture of balanced proportions.
The building can be seen as a metaphor for the oriental philosophy of nature, where heaven, earth, mountains, water, and people are all harmoniously integrated. It forms an extension to the landscape, furthers the existing cultural context, and is additionally associated with art, which links the area's industry to the city and warm associations of the countryside.
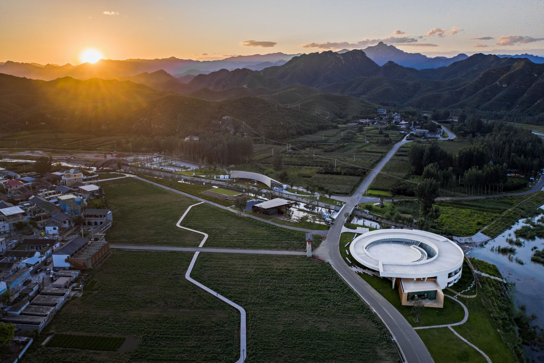
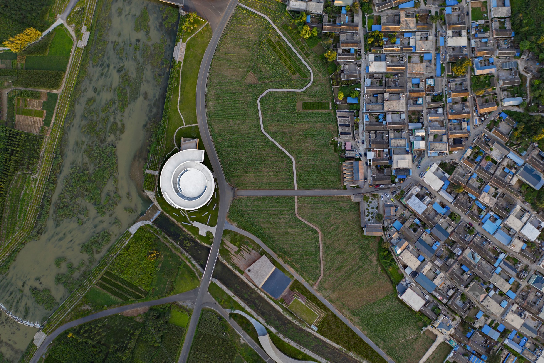
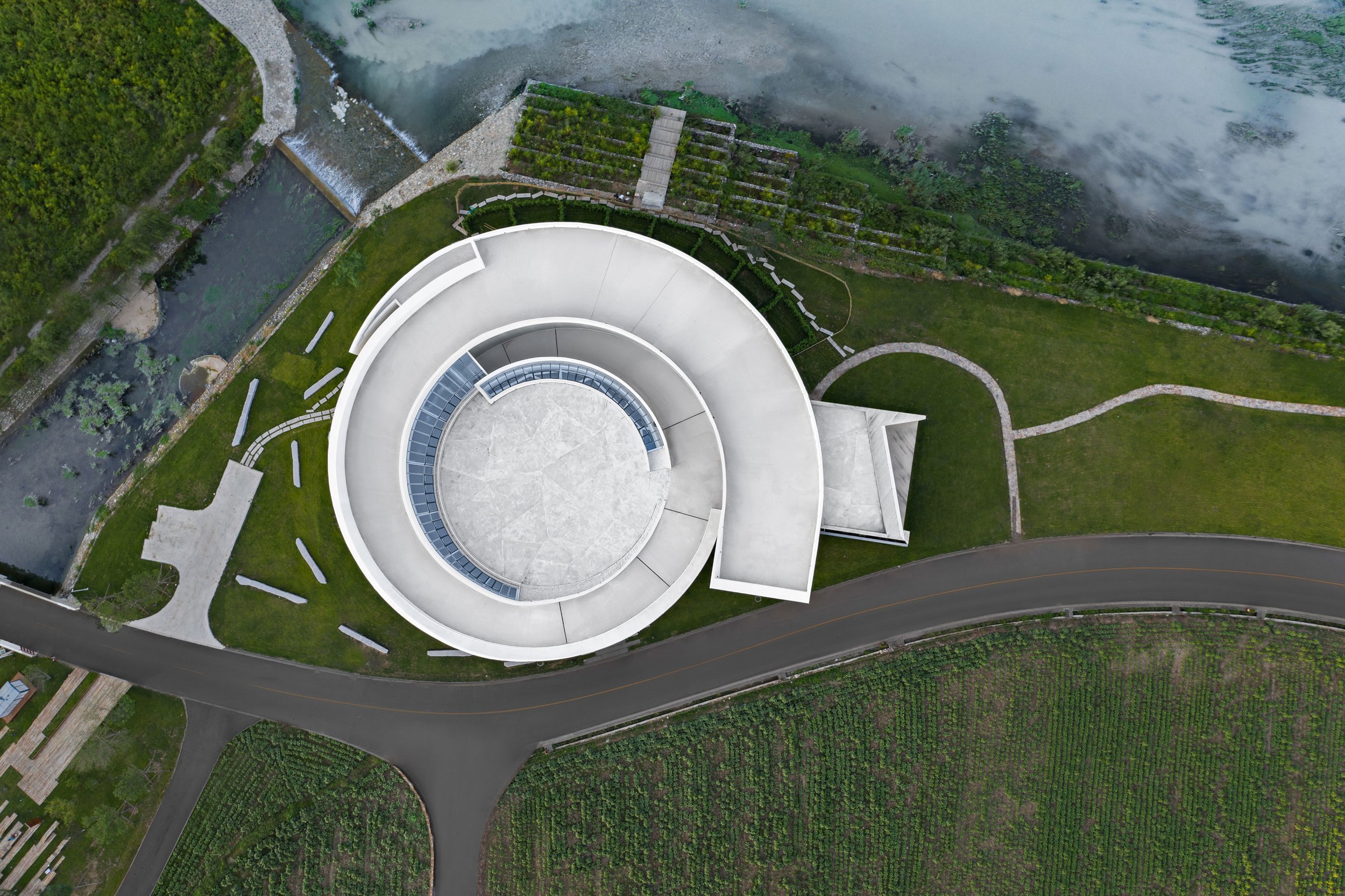
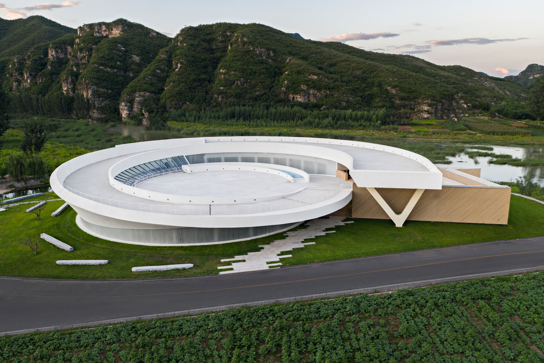
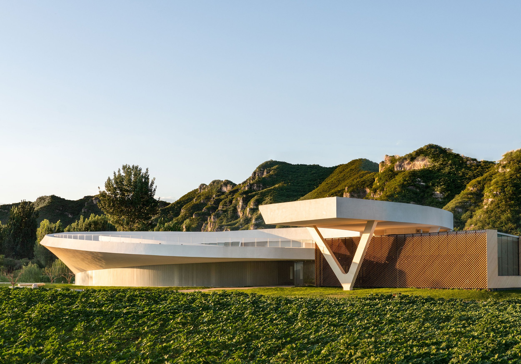
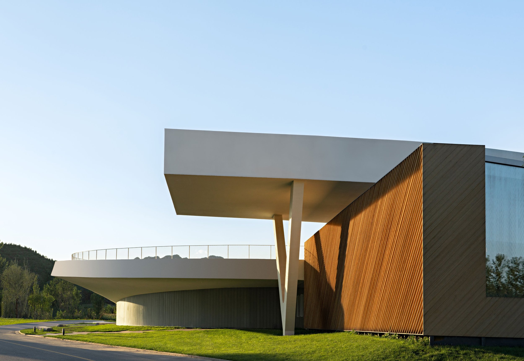
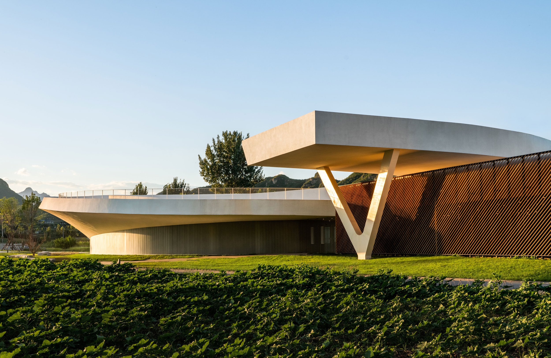
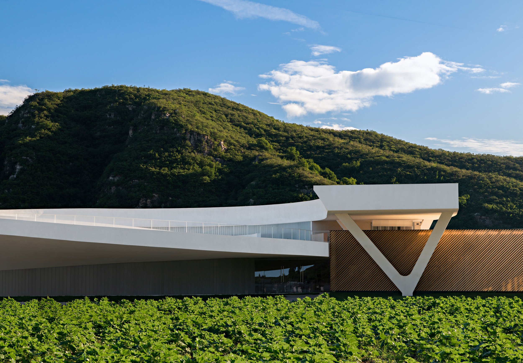
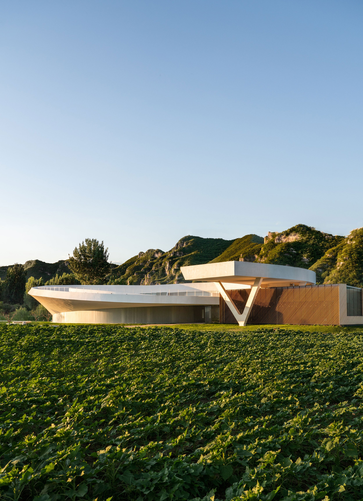
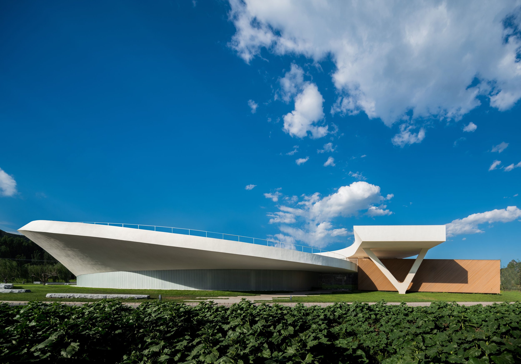

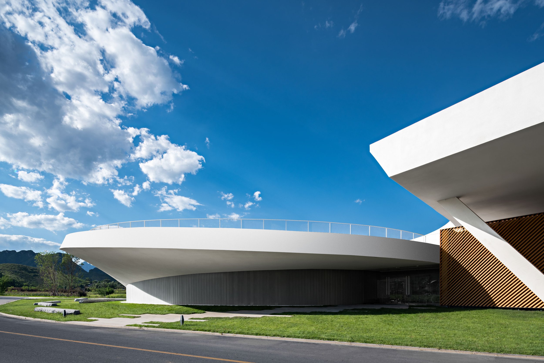

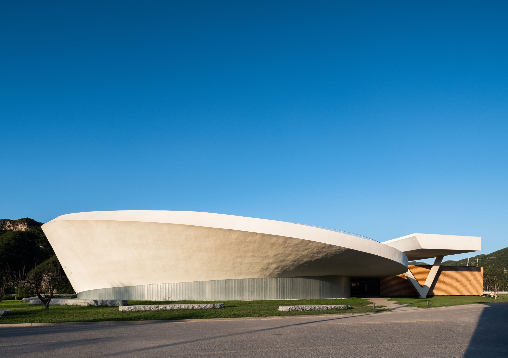
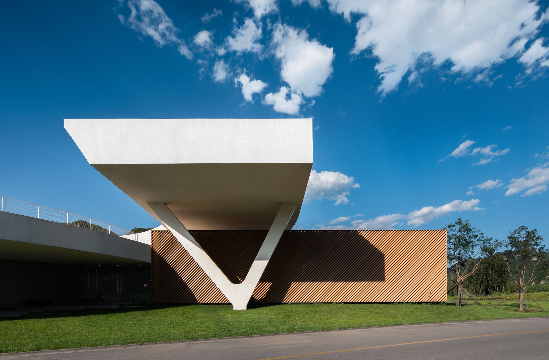
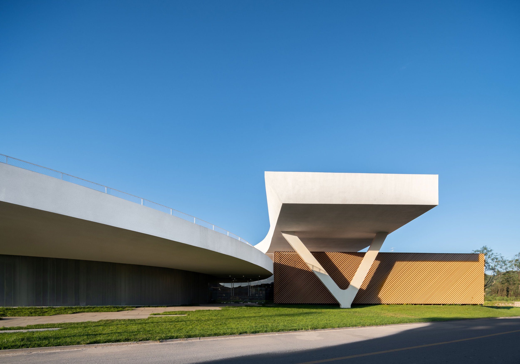
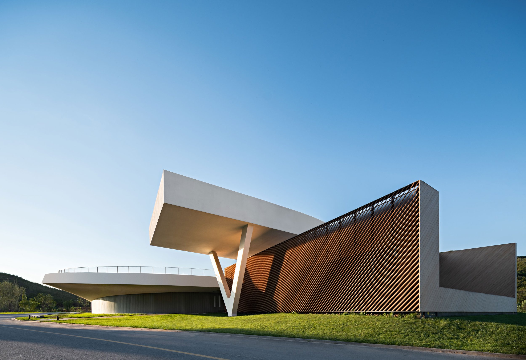
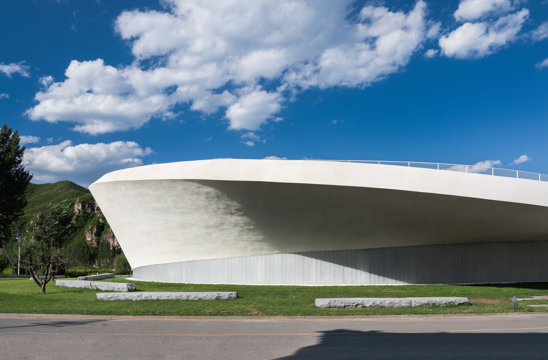
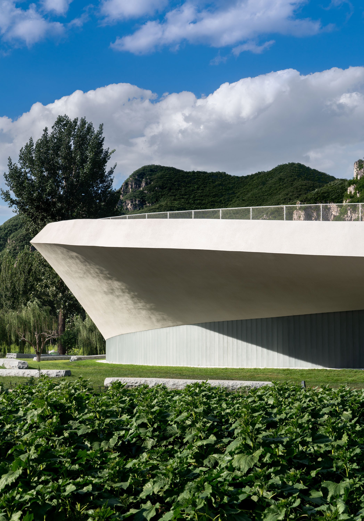
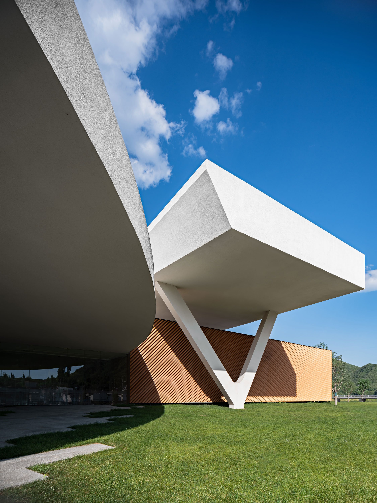
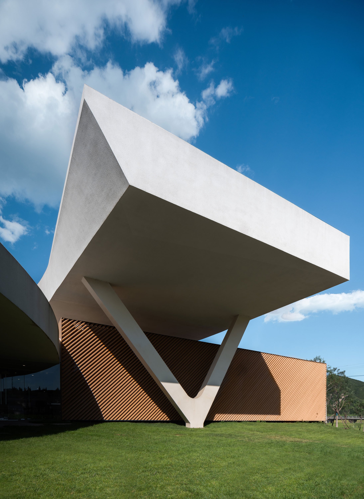
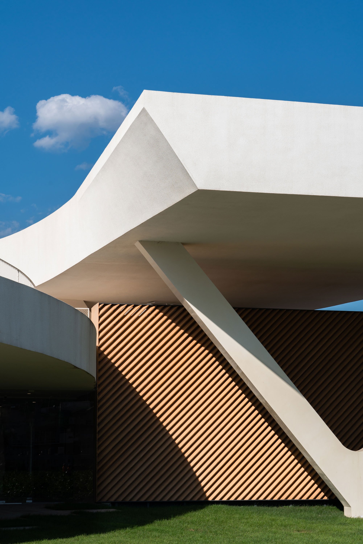
Landscape Integration
SYN Architects believes that “architecture is a means to shape the landscape, and landscape is a continuation of architecture.” Hence, this building that carries out the function of holding exhibitions can itself be seen as a work of “land art.” The main body of the building is coated with white granular paint to maintain a purity of colour - and with its pure geometric form and absence of linear directionality, it becomes a kind of enormous sunlight-catching object. Furthermore, the building’s sculptural presence is combined with nearby rice fields and villages, establishing a solid visceral connection between the building and the natural environment, enabling it to leverage its surroundings to amplify the aesthetic tension between the two entities.
The resultant architecture is the product of SYN Architects’ core problem-solving approach: the half arc of the original building faces the river’s shore and distant mountains, so 14 guest rooms are set within it, opening up to the private and tranquil scenery. The side facing the village and the main road is the primary interface between the building and the site, so public spaces such as reception and catering have been set parallel to the road, while a sizeable circular exhibition hall is placed in the middle of the volume.
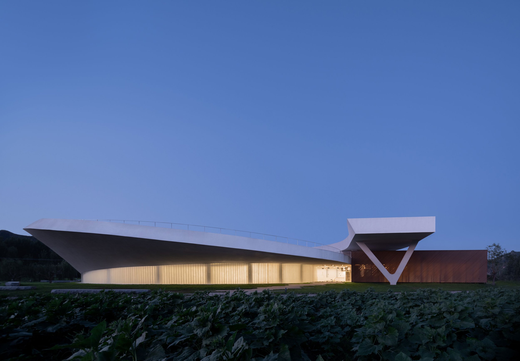
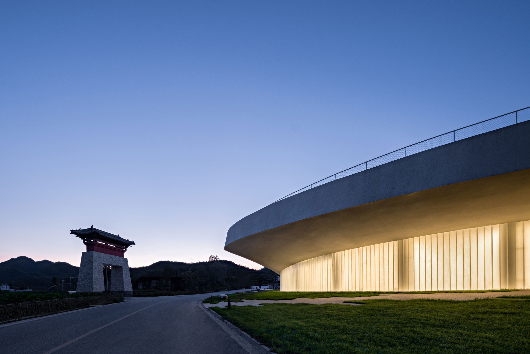
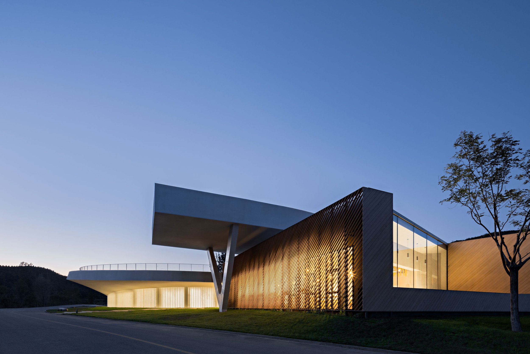
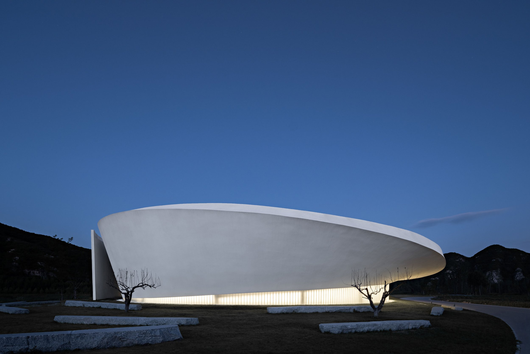
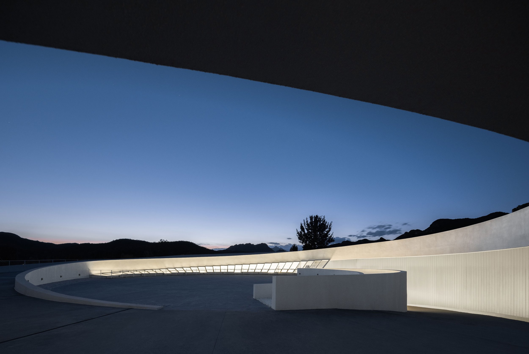
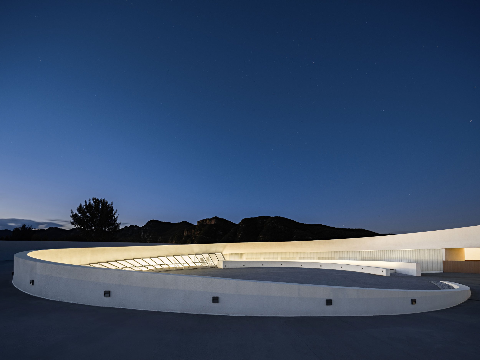
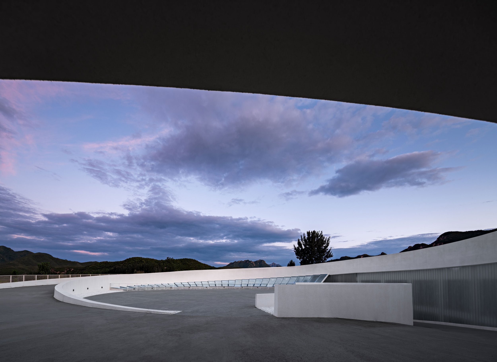
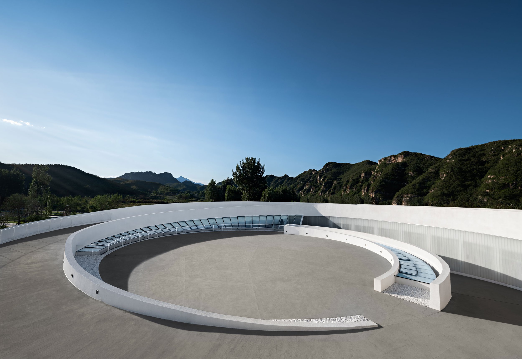
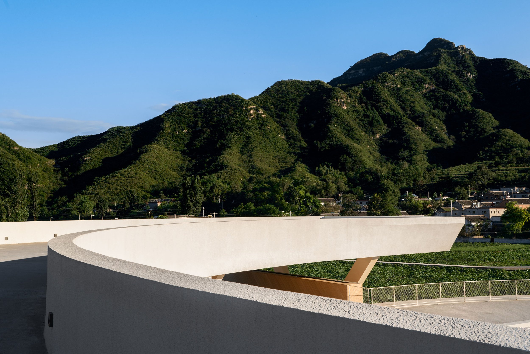
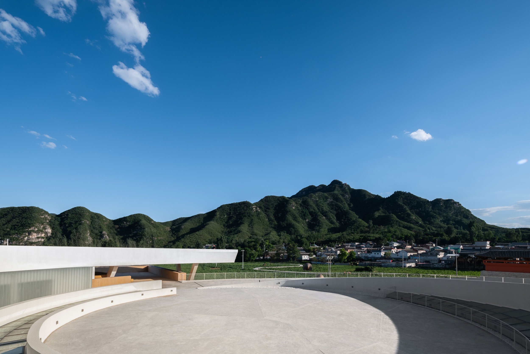
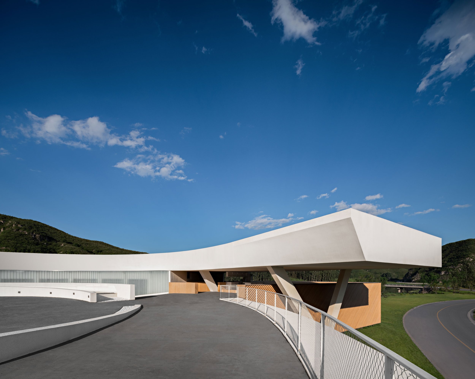
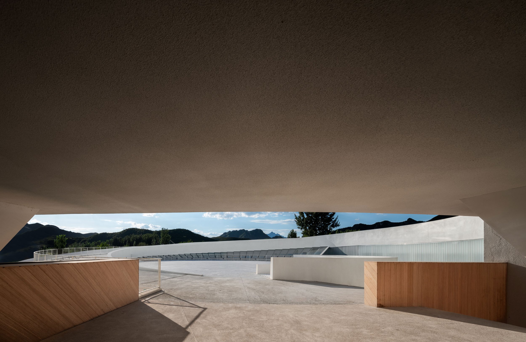
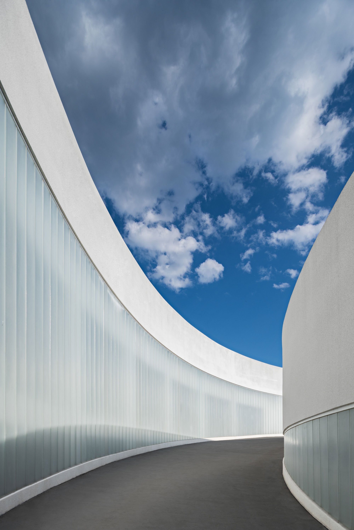
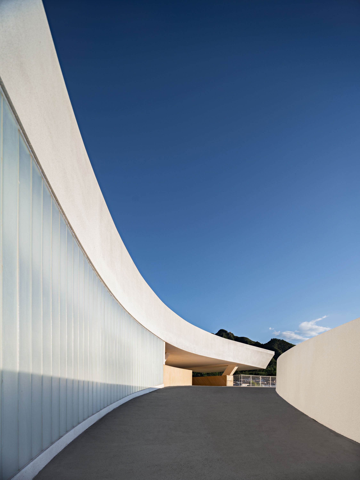
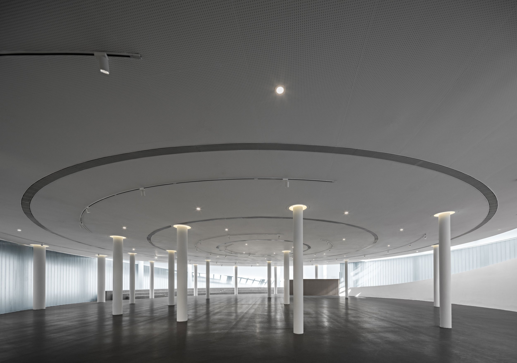
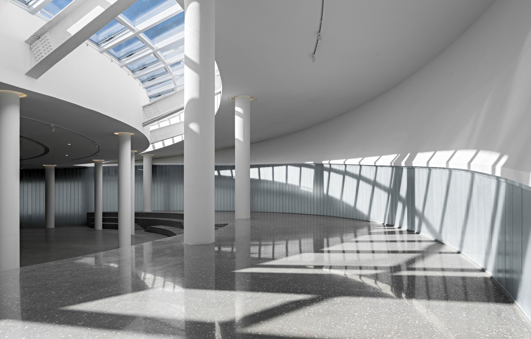
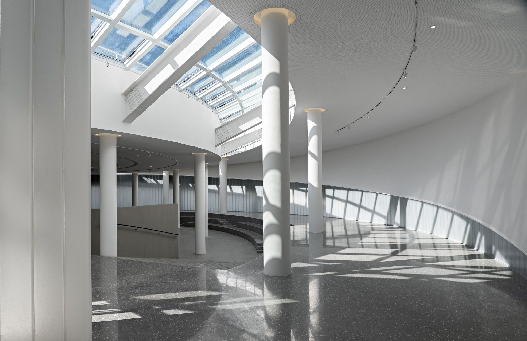
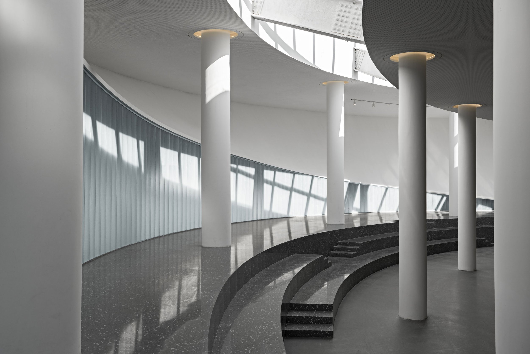
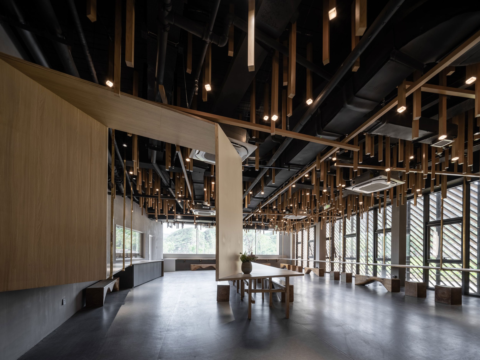
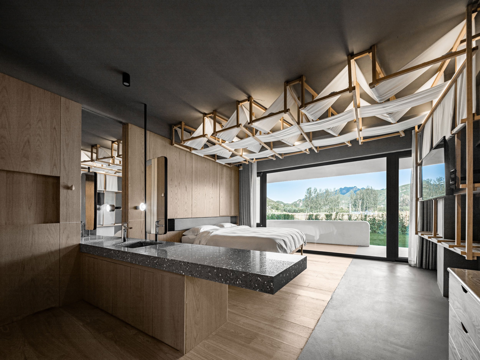
Revealing the "Essence"
As visitors arrive at the Art Center at ground level and follow the path of the curve, their experience of the space is constantly changing: first passing beneath the large cantilevered canopy at the entrance of the building, bypassing the columns, then reaching the starting point of the "vortex." This is the first surprise of the space; as the ramp climbs, the building maintains a spatial ambiguity between inside and outside, restricting specific perspectives of the surrounding landscape and focusing attention towards multiple shifting views of the exhibits.
The second surprise becomes apparent after reaching the top of the ramp, as visitors come upon an open-air viewing platform at the highest point of the building, from which they may observe the scenery surrounding Tiangang Village – both its traditional face and new developments.
This experience, where an instantaneous realization is made following an accumulated passage through many levels, is analogous to the "epiphany" spoken of in Buddhism. SYN Architects has attempted to take the vague and disorganized form of the initial project here and transformed Tiangang Village into a meaningful, structured, and effective place of "knowledge and action." This "reorganization of perception" also encompasses reshaping the "soil" of discovery and insight.
Taking the concrete structure of the original building as a base to be extended and augmented, SYN Architects has added a new steel structure, allowing the main façade to gradually twist and tilt outwards and upwards, transforming from walls to eaves. The original building's network of columns cannot support the new architecture's load requirements, so additional columns and a new structural system have been introduced.
SYN Architects has taken this necessity of engineering and given the new organization of columns an aesthetic quality - while satisfying the requirements of bearing the new load, the pillars appear to be scattered within the space somewhat randomly, like a naturally growing jungle, which ultimately has become virtually the only 'decoration' within the entire building.
Project Information
Project Name: Tiangang Art Center
Location: Tiangang Village, Yi County, Baoding City, Hebei Province, China
Owner: IVYONE GROUP
Investor: IVYONE GROUP
Project Type: architectural design, landscape design, interior design
Design Period: 2020.02-2020.08
Construction Period: 2020.09-2021.04
Site Area: 2736.81 square meters
Building Area: 2586.95 square meters
Indoor Area: 2586.95 square meters
Floor Area Ratio: 0.95
Greening Rate: 23%
Project Function: Art gallery + Hotel
Project Team Members
Lead Architect: Zou Yingxi
Project Architects: Gao Bo, Jin Nan, Jiang Zhihua, Chen Shifang, Tian Yahong, Wang Ziqiang
Interior Design Team: Xia Fuqiang, He Min, Cao Zhenzhen, Qian Guoxing, Liu Tingting, Li Qianxi, Feng Yan, Guo Mengjia, Li Hui
Landscape Architecture Team: Xu Lu, Li Beibei, Zhang Junchao, Liu Shuang, Liang Jingqi, Shi Qingqing
Soft Decoration Design Team: Shu Kun, Gu Yuecheng
Construction: HCCI Urban Architectural Planning and Design Co., Ltd.
Structural Consultant: Beijing Zhonghe Jiancheng Architectural Engineering Design Co., Ltd.-Team Lu Lijie
Lighting Consultant: Eastco Lighting Design (Shanghai) Co., Ltd.
Cost: 20 Million RMB
Material and Manufacturers
Bamboo and Wood—Shanghai Moso New Decorative Materials Co., Ltd.
U-Shaped Glass—Shahe Longlong Glass Products Co., Ltd.
White Granular Elastic Paint—Guangdong DPV Coating Co., Ltd.
Photography: Zheng Yan
Video: Huasheng Studio



