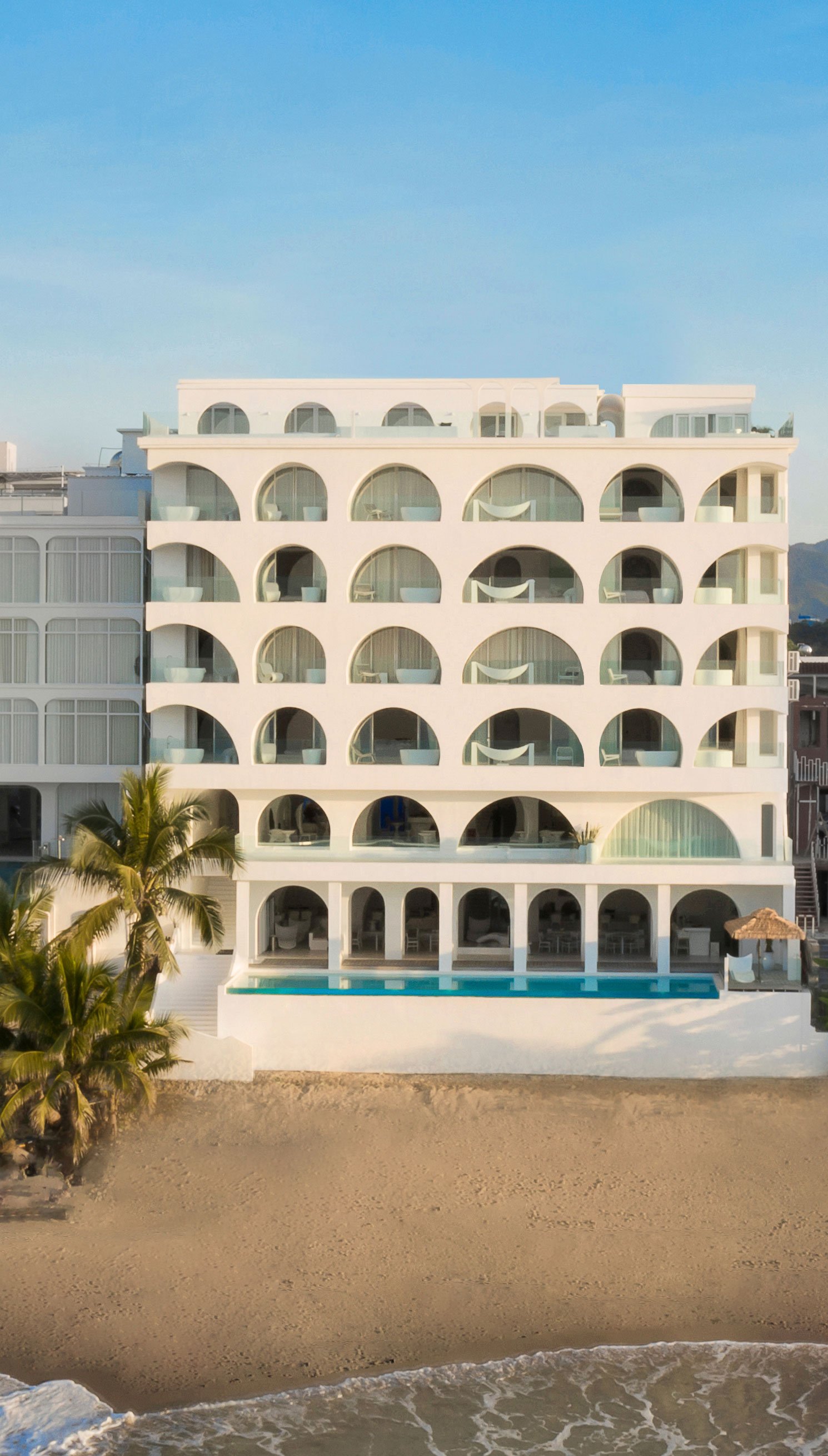Andaz Nanjing Hexi - The House of Andaz: Embracing Modernity and Local Vitality
Nanjing, China - Andaz Nanjing Hexi - The House of Andaz stands as a testament to the remarkable vision of Cedric Jaccard, Creative Director and Founder of Avalon Collective Pte Ltd (AC). His innovative design concept has transformed this hotel into a modern interpretation of Nanjing, offering sophisticated and playful experiences deeply rooted in the local vitality of this vibrant city.
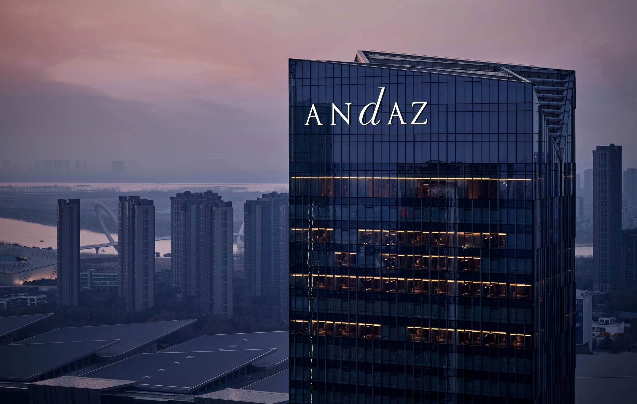
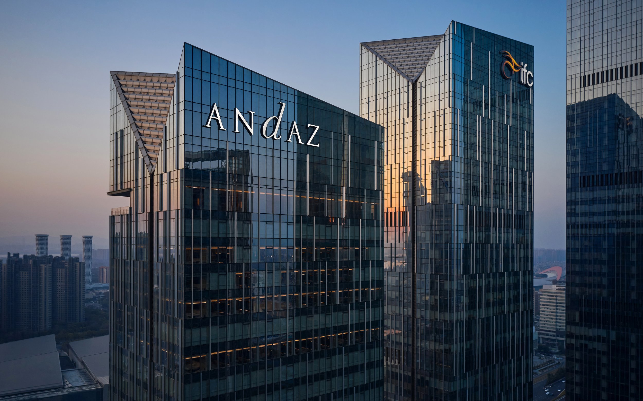
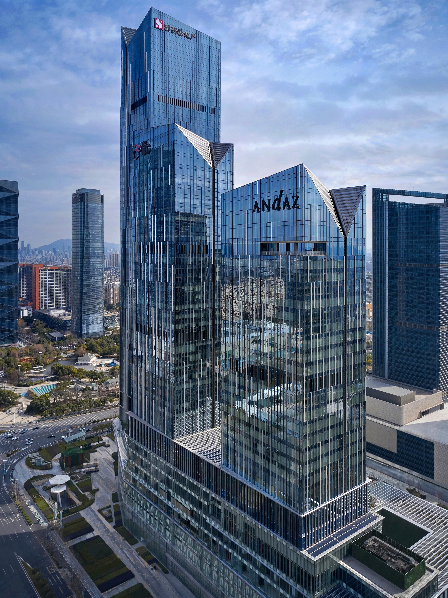
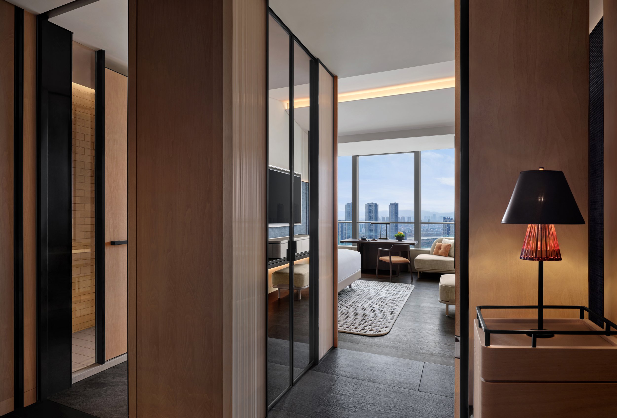
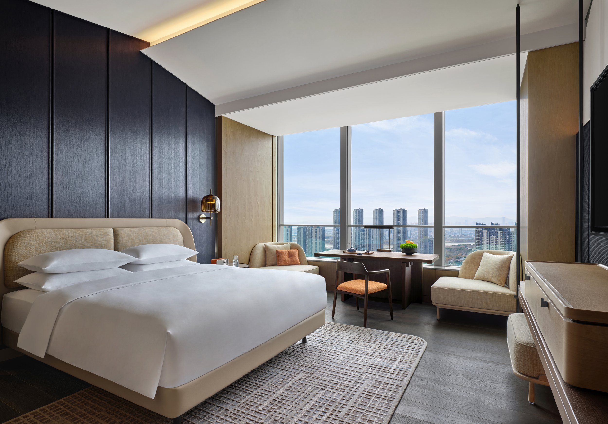
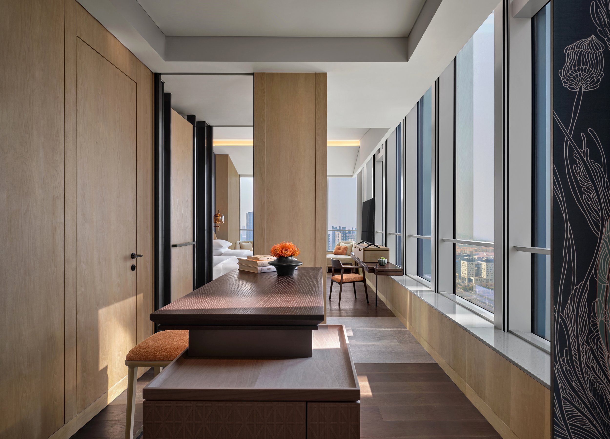
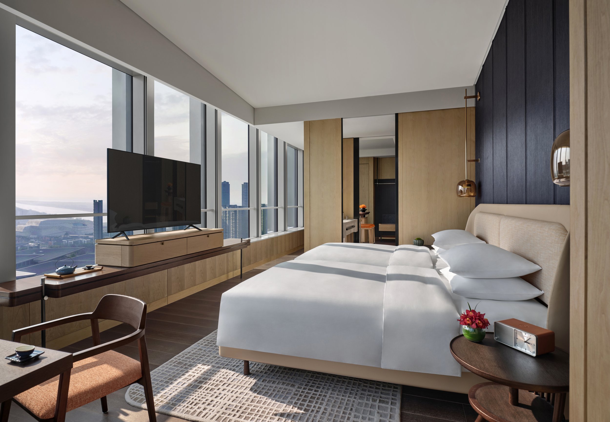
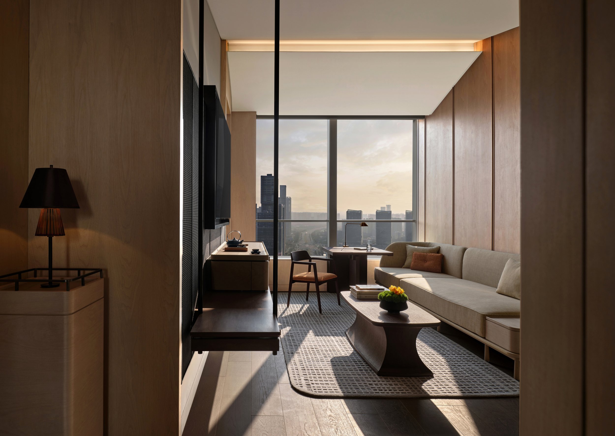
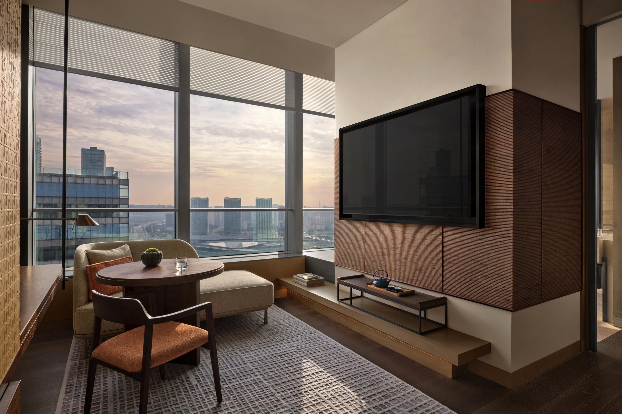
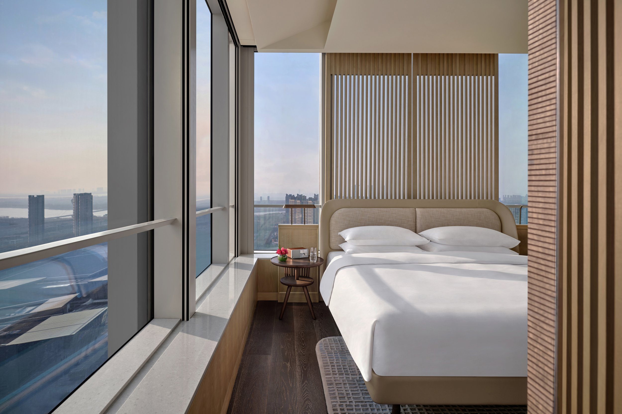
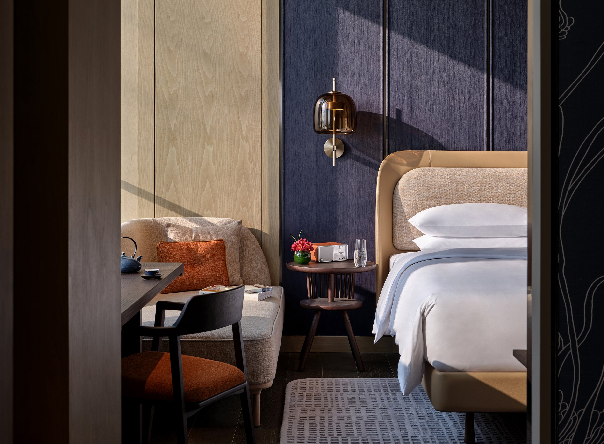
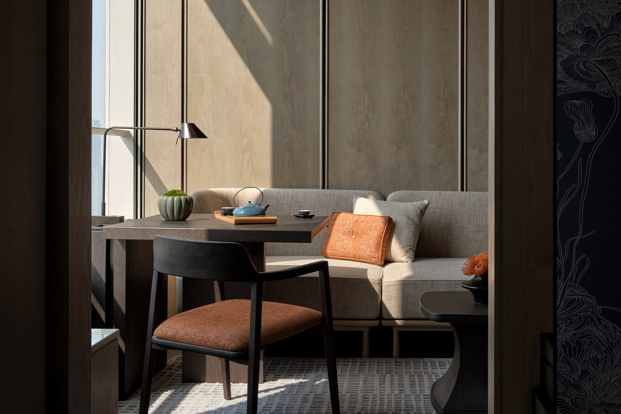
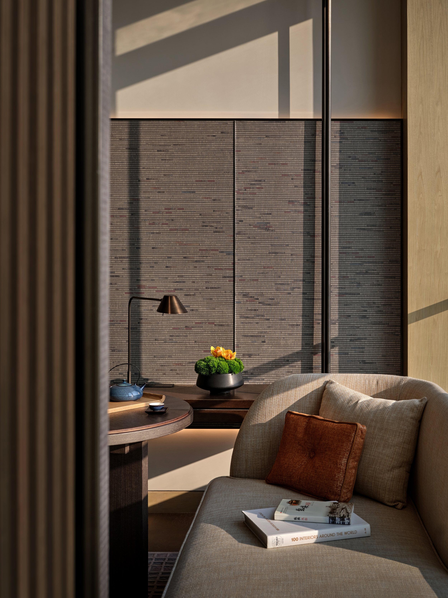
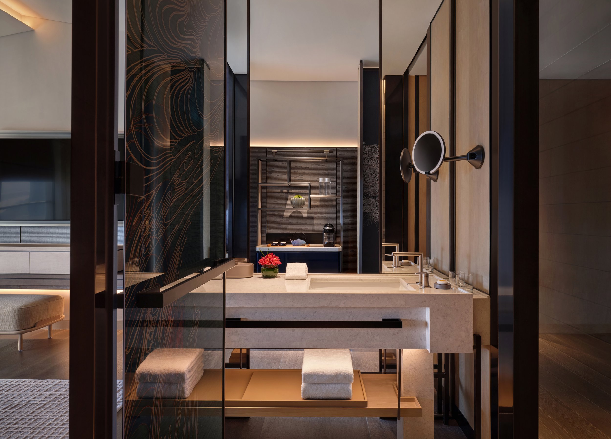
Nanjing, China - Andaz Nanjing Hexi - The House of Andaz stands as a testament to the remarkable vision of Cedric Jaccard, Creative Director and Founder of Avalon Collective Pte Ltd (AC). His innovative design concept has transformed this hotel into a modern interpretation of Nanjing, offering sophisticated and playful experiences deeply rooted in the local vitality of this vibrant city.
Designed with the affluent new-generation trendsetters in mind, Andaz Nanjing Hexi invites guests to express their individuality through a harmonious blend of contemporary space, personalized service, and vibrant programming. Cedric Jaccard's meticulous attention to detail and creative prowess have brought the vision of Andaz Nanjing Hexi to life, redefining luxury and elevating the guest experience.
At the heart of Andaz Nanjing Hexi lies the House of Andaz, a sanctuary where style and manner coexist, seamlessly connecting art and space, functionality and surprise. Cedric Jaccard's unique design language showcases refined comfort, intimacy, and a luxurious stay, perfectly aligned with the epitome of luxury embodied by the House of Andaz.
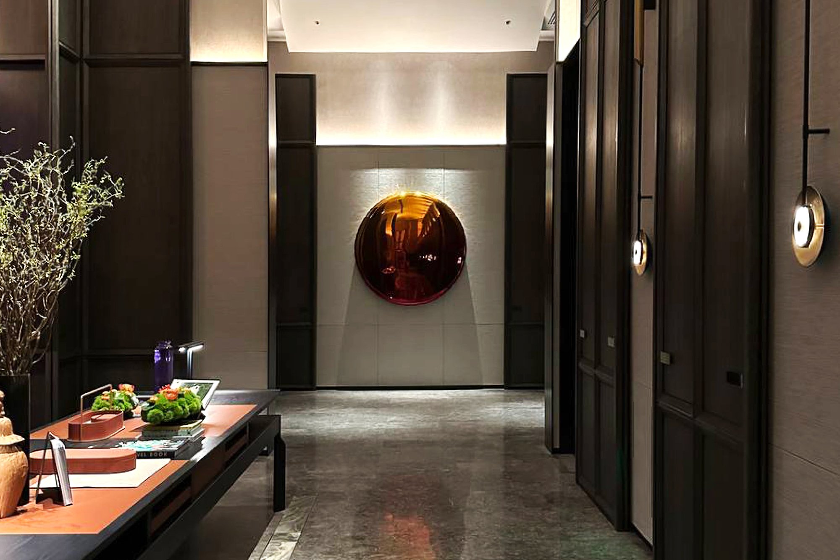
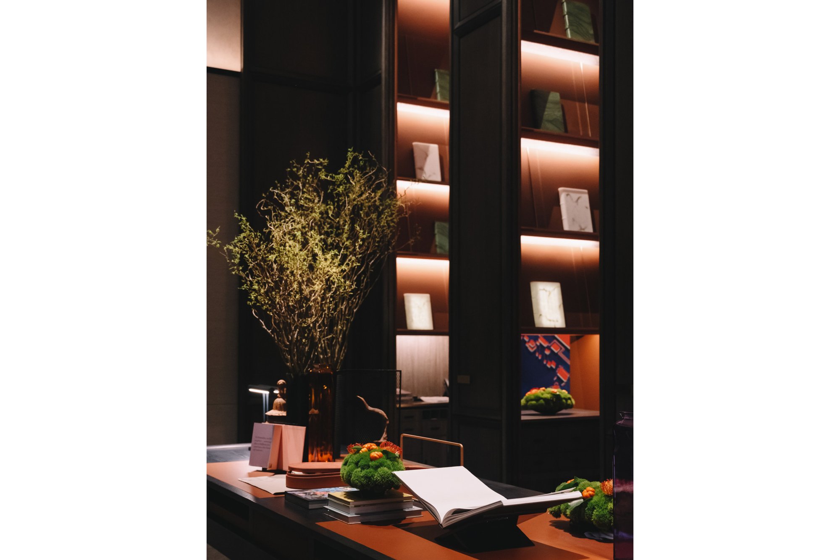
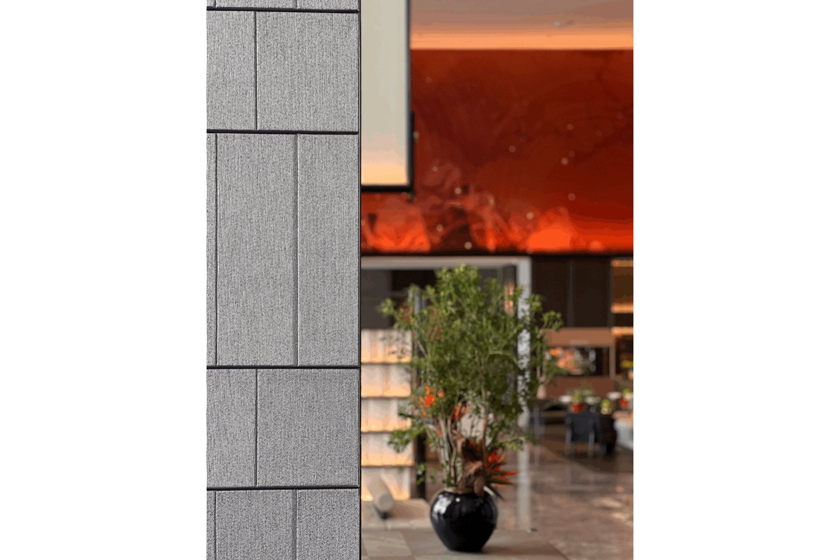
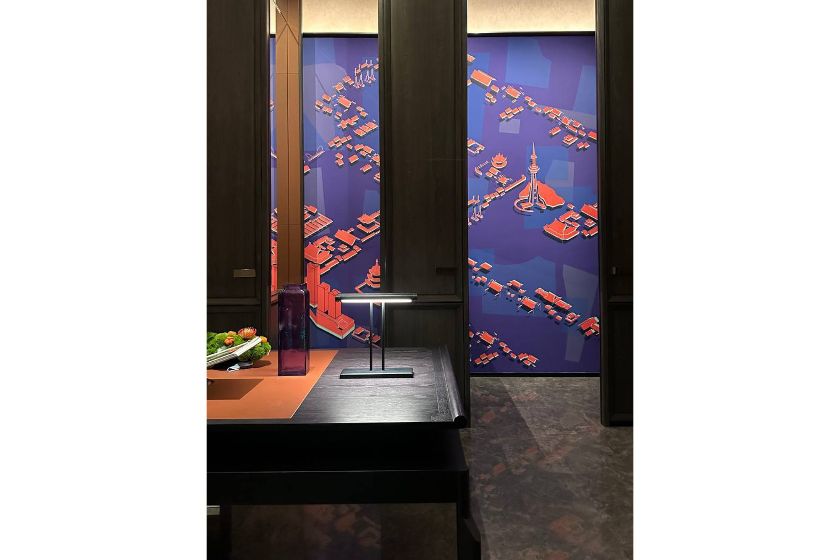
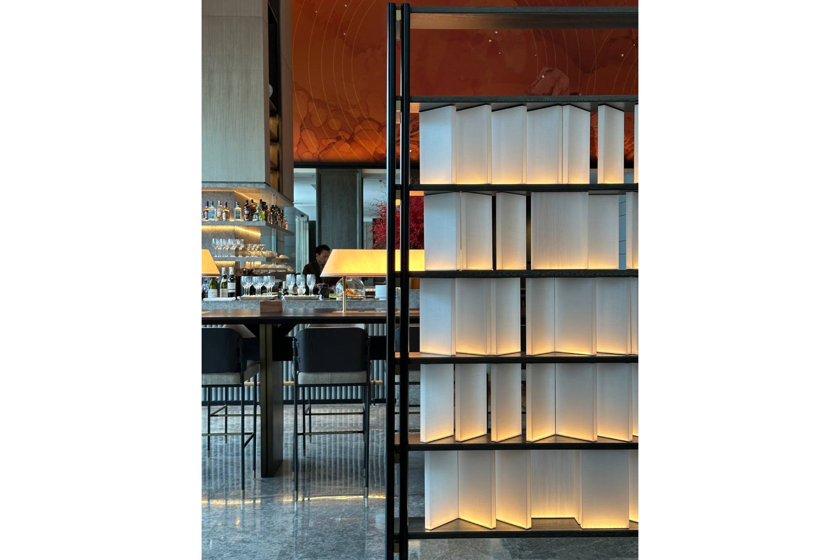
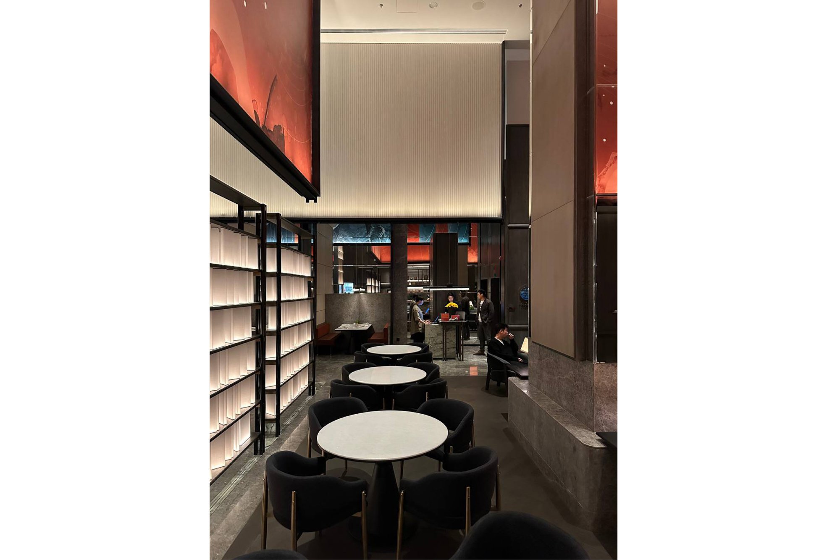
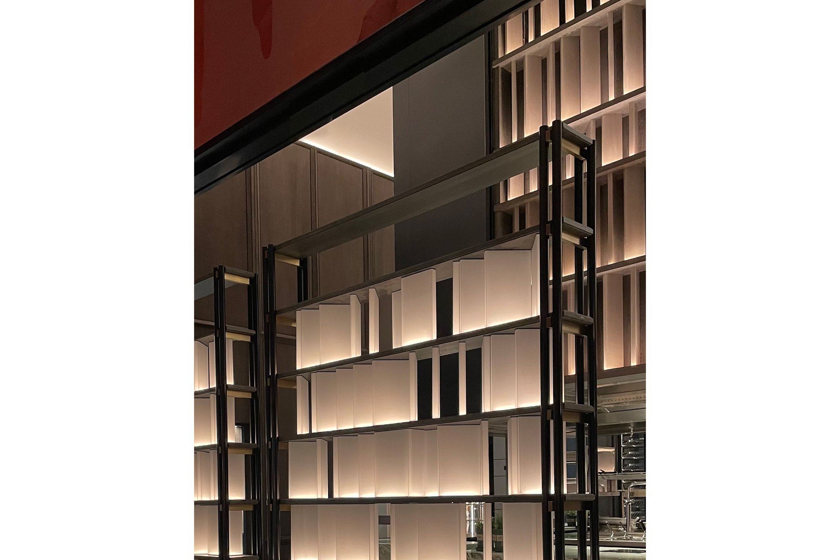
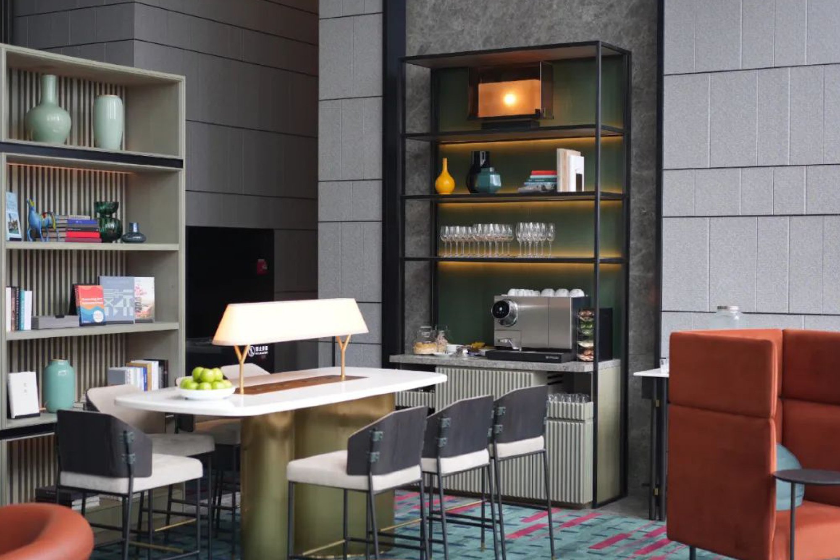
Guests embarking on a dynamic spatial journey within the House of Andaz will traverse through various captivating areas, each meticulously crafted by Cedric Jaccard. From the serene L1 Entry Foyer to the open-concept L7 Reception, Lobby Lounge, Bar, All Day Dining, and Chinese Restaurant, every space reflects a harmonious fusion of style and functionality. The flexible L29 Bar & Meeting Space and the loft-style guestrooms further exemplify Cedric Jaccard's creative genius.
Cedric Jaccard, as the Creative Director and Founder of Avalon Collective Pte Ltd (AC), has left an indelible mark on Andaz Nanjing Hexi. His visionary approach to design, coupled with a deep understanding of the local culture and context, has created an immersive experience for guests that celebrates Nanjing's vibrant spirit.
The House of Andaz, with its distinctive design and curated spaces, provides guests with a seamless blend of modernity and local authenticity. Cedric Jaccard's masterful touch has brought to life a hotel that embraces the rich heritage and vitality of Nanjing, offering a unique and memorable stay for every guest.
Step into the House of Andaz, and discover a world of modern sophistication and local charm, crafted by the creative genius of Cedric Jaccard, Creative Director and Founder of Avalon Collective Pte Ltd (AC).
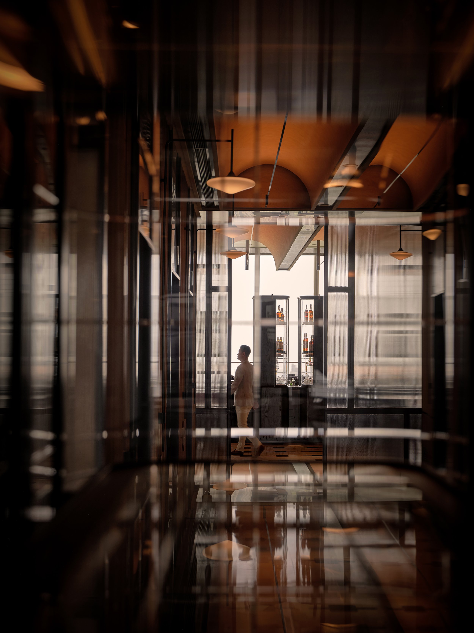
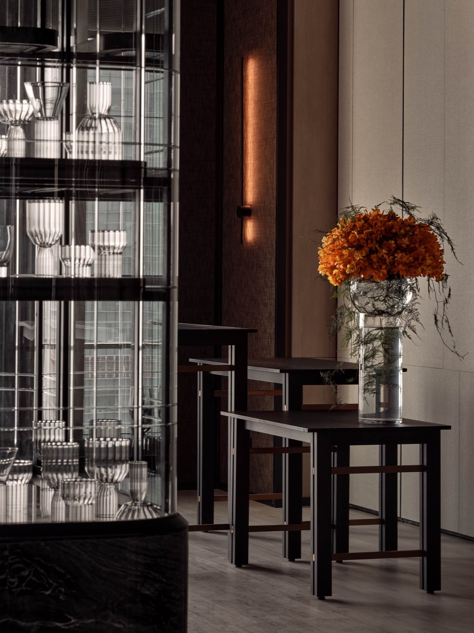
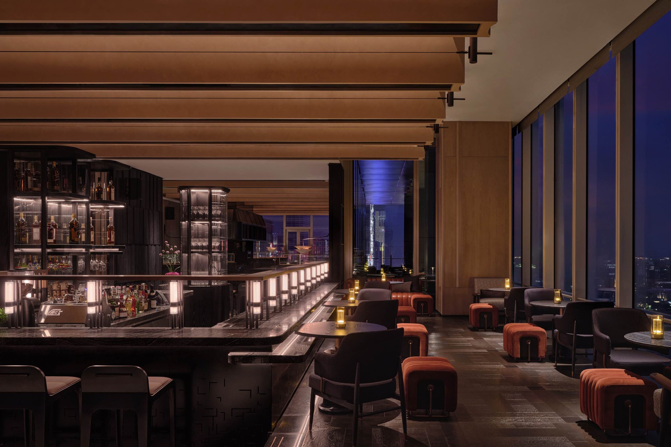
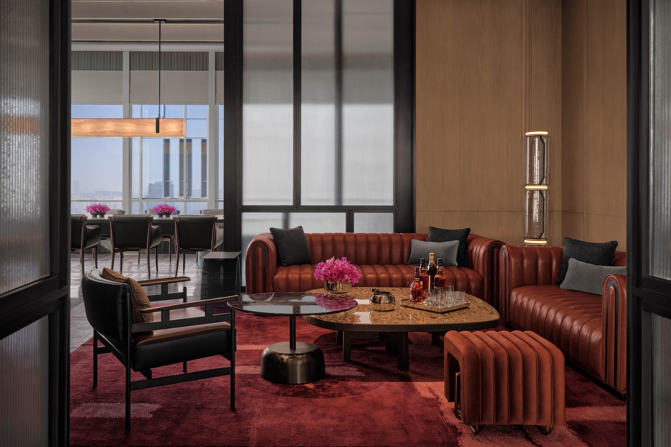
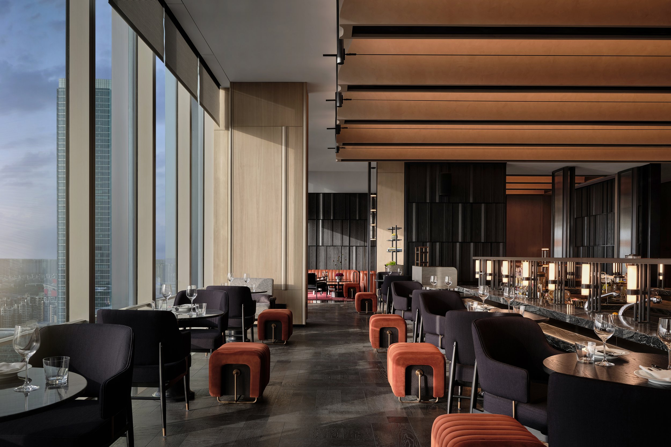
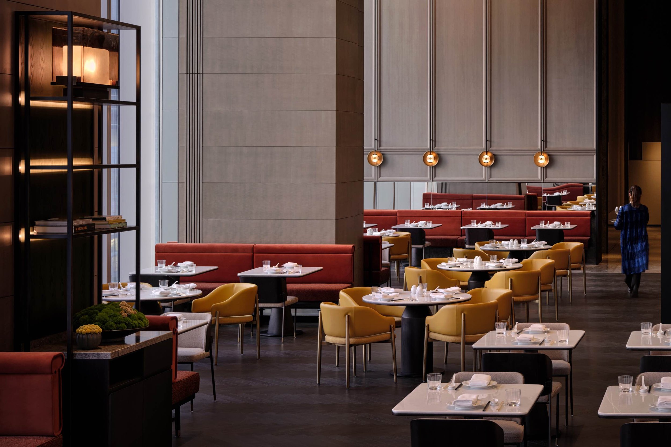
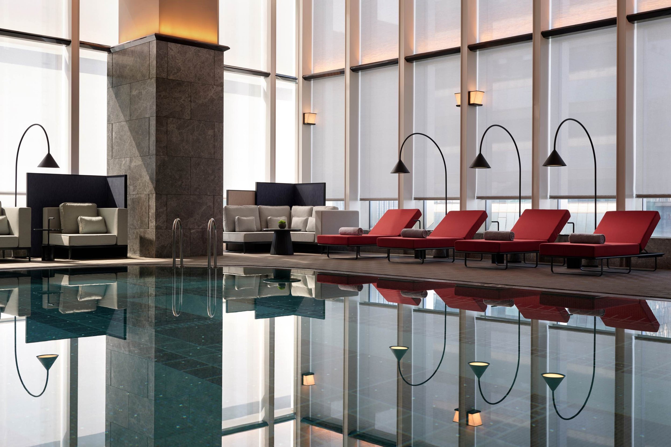
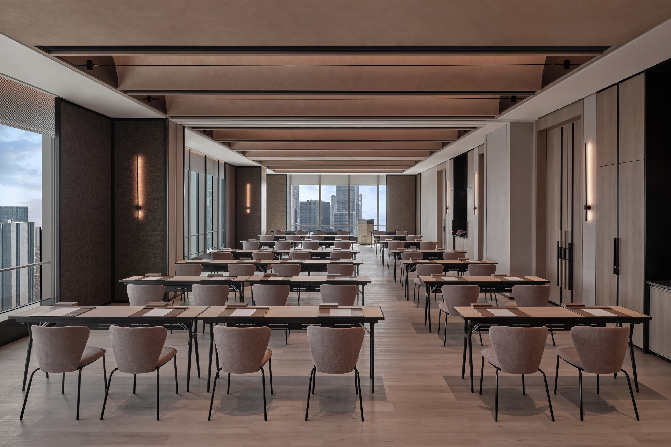
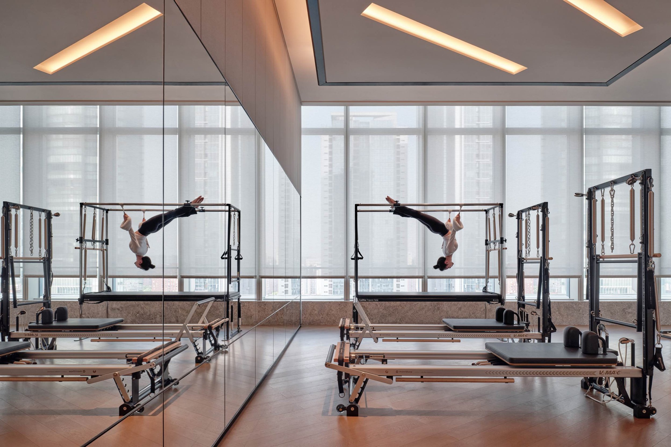

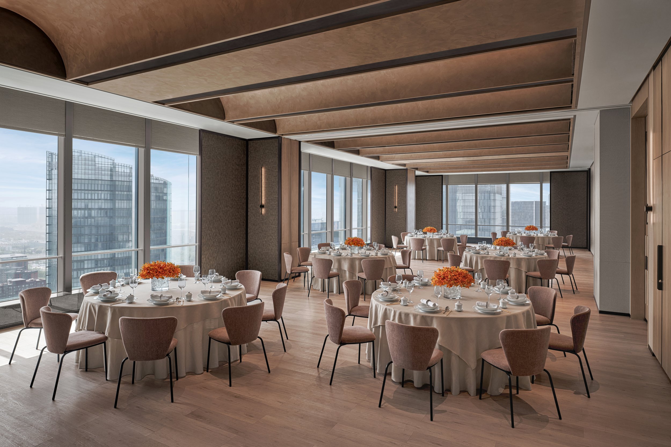
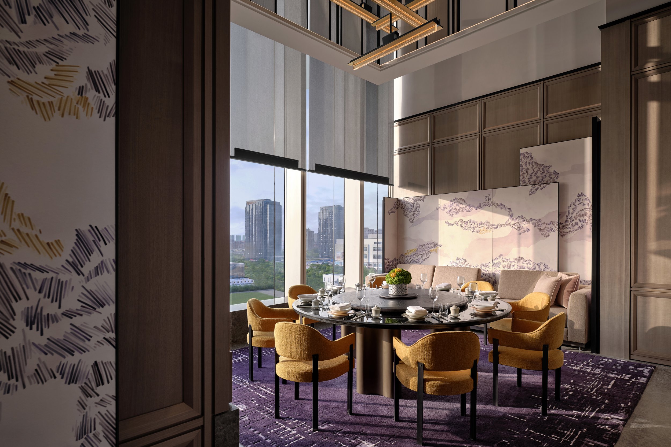
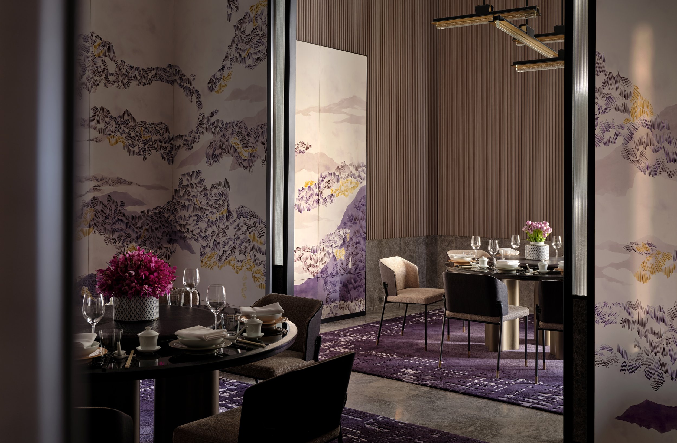






Project information
Project Name:Andaz Nanjing
Design Team:Avalon Collective Pte Ltd
Photography: Jonathan Leijonhufvud
Project Location: Nanjing, Jiangsu Province, China
Hotel Opening Date: April 26, 2023
Design by:
Cedric Jaccard
Creative Director / Founder
Swiss | Diploma Architecture Design | French/English
Cedric is the centrifugal creative lead in the studio, with his architectural and retail background, he is relentless in challenging the design norm, he questions owners, operators and the studio to create a unique design experience and vision. With more than 20 years of hospitality experience and mastery in his craft, he is fearless with breaking planning typology, but is yet a nurturing studio mentor. Notable projects he has completed includes the Park Hyatt Abu Dhabi, Four Seasons Pudong Shanghai, Sofitel Nusa Dua Bali, JW Marriott Seoul Korea, Four Seasons Maldives, Hilton Singapore Orchard and Andaz Nanjing.
About: Avalon Collective Pte Ltd (AC) is a boutique hospitality interior design consultancy firm based in Singapore with projects across Asia. Established in 2008, we are a collective of experienced and creative design professionals. The firm is helmed by Mr. Cedric Jaccard and Ms. Anna Wee.
The 50 strong studio spans across Singapore, Bangkok, Manila and Shanghai. We have committed teams that work through all stages of the project, from concept work, space planning, FF&E selection, design development, technical CAD documentation, 3D visualization and on-site design management. Our project brand partners include Four Seasons, Park Hyatt, JW Marriott, InterContinental, Sofitel, St Regis, Conrad, Westin, Hilton, Le Meridien, Shangri-la, Andaz Hotels, the list goes on.
The first Ace Hotel in Canada has opened in Toronto
Ace Hotel Toronto stands as testament to the quiet but regenerative power that thoughtful architecture and design can have on its environment. Set in the heart of Toronto’s historic Garment District – a neighborhood fueled by innovation and industry at the start of the 20th century – the building’s character and material palette recall the robustness of the surrounding brick-and-beam factories and warehouses.
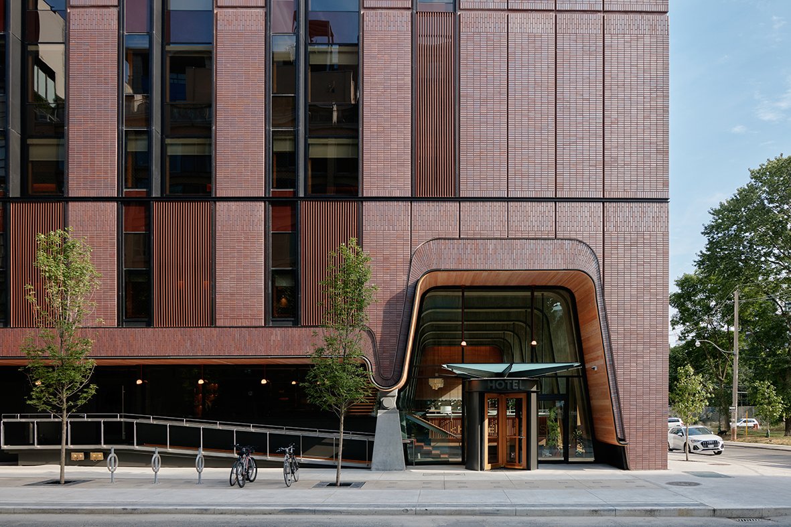
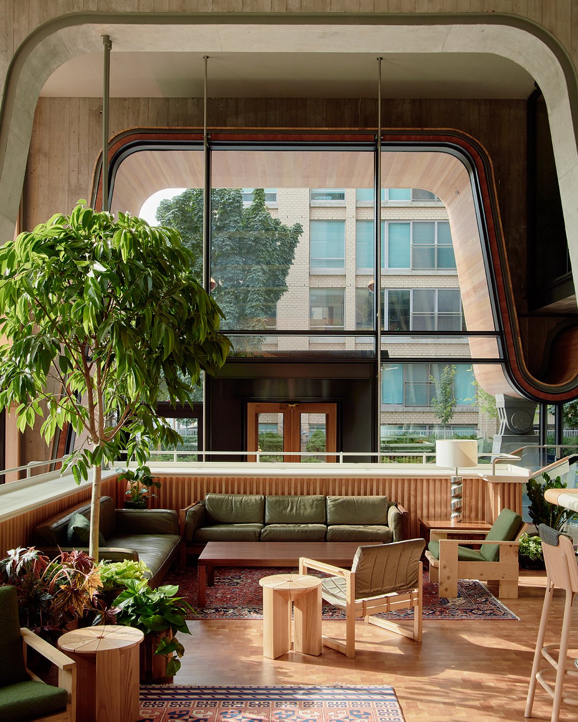
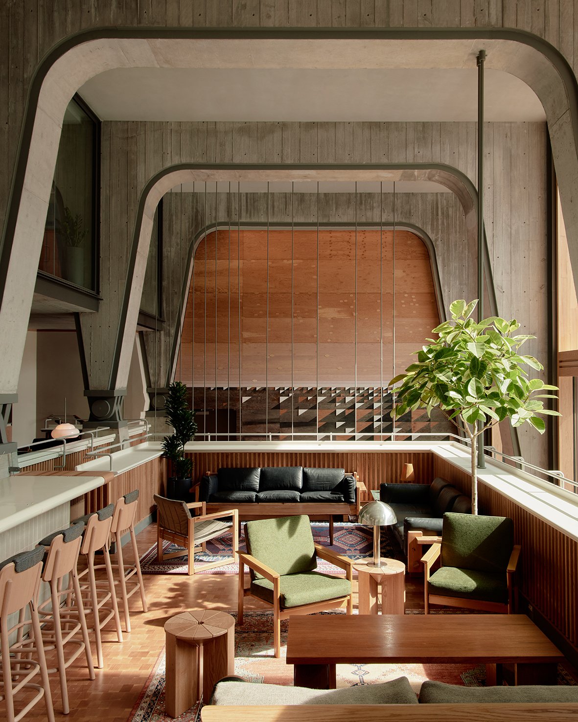
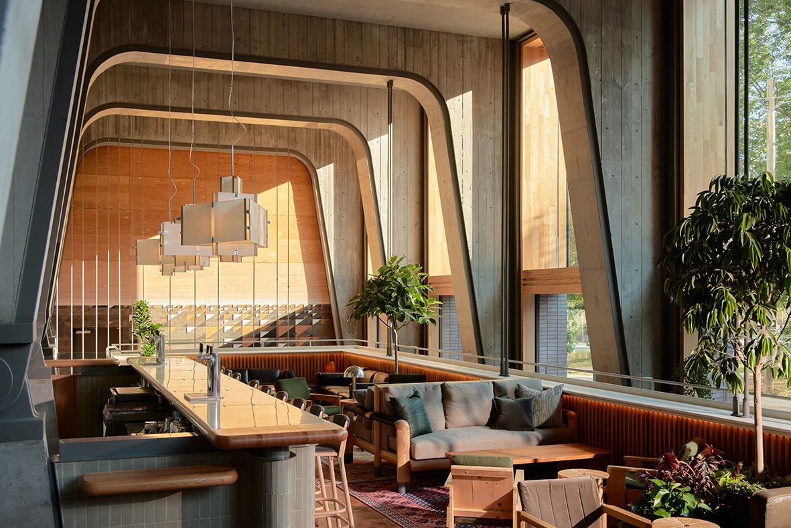
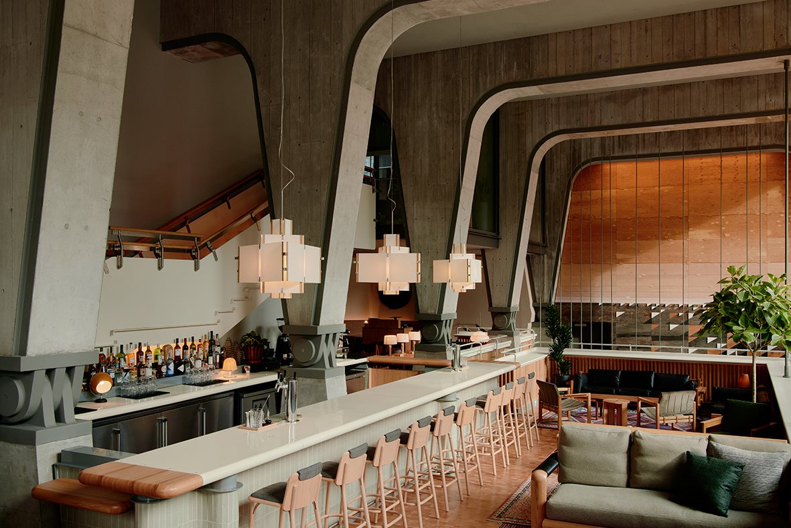
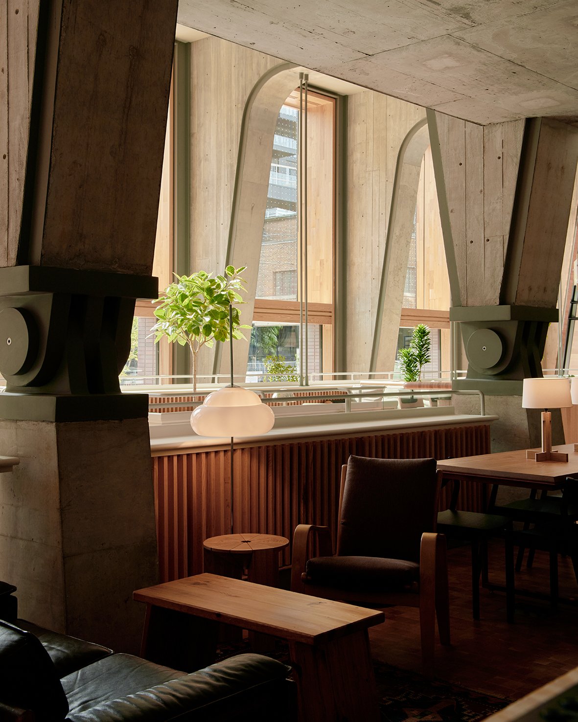
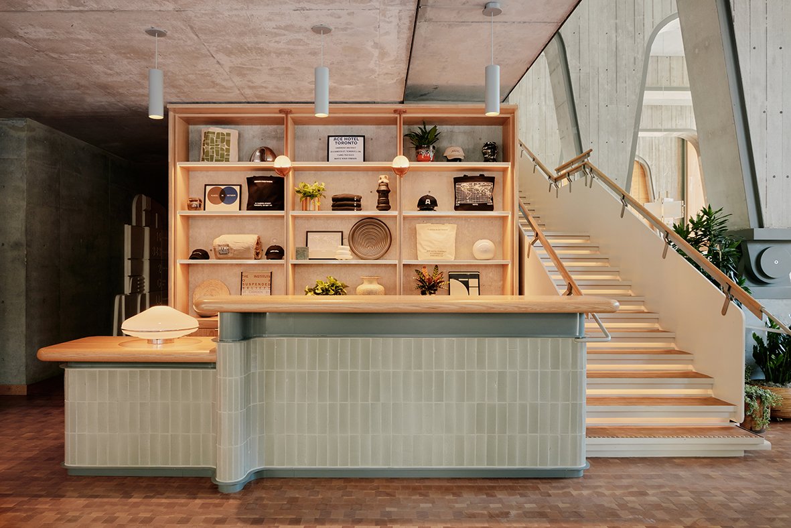
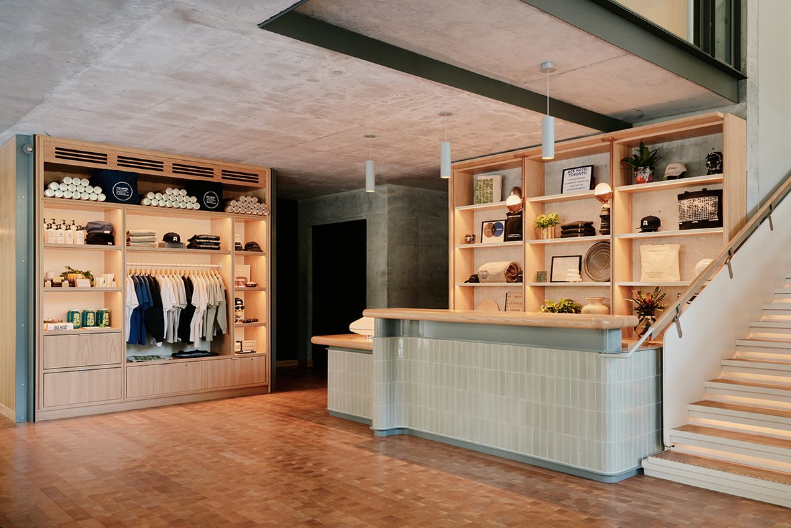
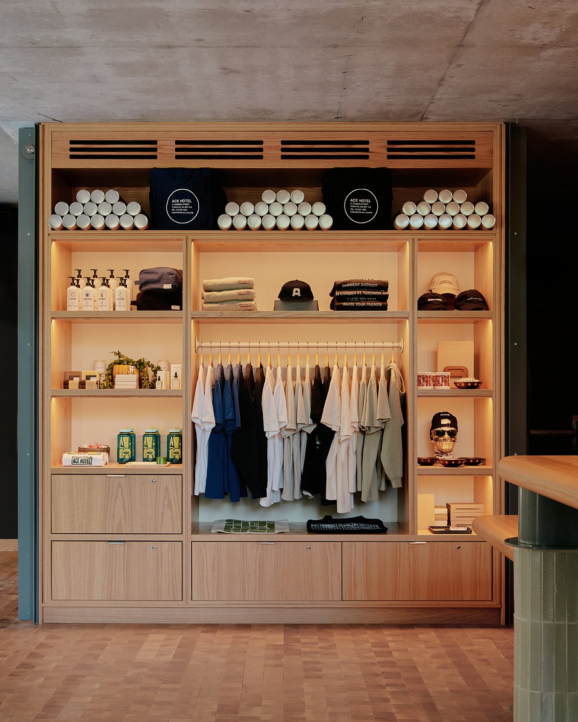
Ace Hotel Toronto — the brand’s inaugural home in Canada — opens its doors o July 26, 2022. The 123-room ground-up project was designed by revered Toronto firm Shim-Sutcliffe Architects, led by Brigitte Shim and Howard Sutcliffe, recipients of numerous awards including the 2021 Royal Architectural Institute of Canada’s Gold Medal, the nation’s highest honour for architecture. Anchoring the building is Alder, a seasonal wood-fired restaurant from critically acclaimed chef Patrick Kriss, which will open for dinner service on August 9. Chef Patrick also helms the menus for The Lobby, as well as the hotel’s rooftop bar and lounge, Evangeline, opening later this year.
Ace Hotel Toronto stands in the city’s historic Garment District, a neighbourhood ignited by innovation and industry at the start of the 20th century, once a manufacturing centre that grew into an influential artistic hub. At a nexus of neighbourhoods including Queen West, Downtown and Chinatown, and within walking distance of famed music venues, galleries, bars and restaurants, the hotel joins an area long defined by many of the independently minded and community-focused institutions that form the city’s cultural backbone. Ace Hotel Toronto stands as testament to the quiet but regenerative power that thoughtful architecture and design can have on its environment. Set in the heart of Toronto’s historic Garment District – a neighborhood fueled by innovation and industry at the start of the 20th century – the building’s character and material palette recall the robustness of the surrounding brick-and-beam factories and warehouses.
“Long a leading global light for its forward-thinking approach to city-making and design, Toronto is
a city that embraces originality and is rooted in the same open-to-all philosophy that founded Ace.
We could not be more proud to open Ace Hotel Toronto — the architectural magnificence of Shim-
Sutcliffe Architects’ work has created a bona fide wonder. They have built an inherently civic space
that respects the neighbourhood’s storied past while nurturing its future. Likewise, Chef Patrick Kriss
has worked in tandem with our team to create something exceptional at Alder, a restaurant with an
honest reverence of seasons and quality. It is with great gratitude to the gifts of friends near and far
that we welcome all to finally fill this remarkable space.”
ARCHITECTURE & DESIGN
Although a new building, the robust, solid architecture of Ace Hotel Toronto was designed to convey timelessness, and feels effortlessly at home amongst its surroundings. Shim-Sutcliffe Architects’ work — imbued with modesty, honesty, and an appreciation of place, as exemplified by the studio’s famed Integral House — evokes a particularly Canadian spirit and feeling. The building’s red brick facade recalls the important role bricks pressed from Don Valley clay played in forming the city’s visual identity, and guests entering the lobby catch a glimpse of Horizon Line, a three-story site-specific art installation abstractly representing Lake Ontario’s glittering waters, designed by A. Howard Sutcliffe. A rhythmic series of soaring, poured-in-place, concrete structural arches rise from the semi-subterranean restaurant to a level above. The Lobby, clad in red oak lining and inspired in form by a wooden tray, is suspended by slender steel rods from these massive supports and offers guests a variety of viewpoints and scales within the impressive space. With a sun-dappled seating area replete with vintage and custom Atelier Ace furnishings, and views overlooking the neighbourhood green space St. Andrew’s Playground Park, The Lobby is rich with texture and warmth, offering space for life to take place.
At its heart, Ace Toronto is a civic space built for gathering and trading in words, intimacies and bright ideas. A meeting of rough-hewn textures and sleek comforts, the hotel’s interiors, designed by Atelier Ace, take their cues from the city’s legacy of manufacturing and textiles as well as Ontario’s landscape of dense forests and looping riverways. Ace Toronto’s original art program features pieces by nearly 40 artists, the majority of whom share ties to the city. The far-reaching works enrich the hotel’s public and private spaces and glow of humanity.
Guest suites are conceived as restful urban cabins, with Douglas fir panelling, copper accents, custom Shim- Sutcliffe lighting and side tables, and deep-set window benches built into the structure offering connection to the city’s shifting seasons and light. Considered material, constructed time, tremendous shifts of scale and sensitivity to place coalesce at Ace Hotel Toronto, bringing a future-facing structure and unprecedented creative centre to the city.
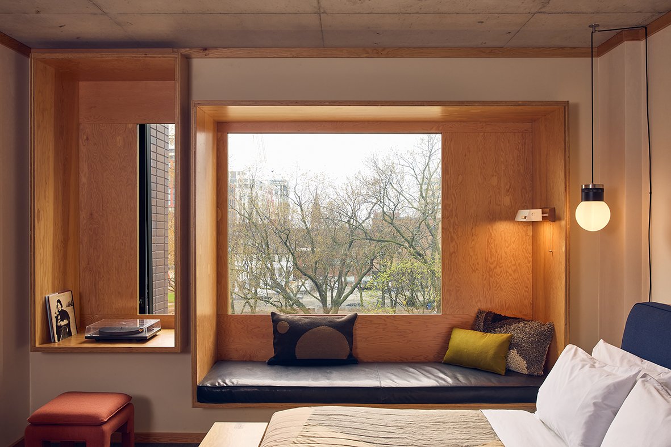
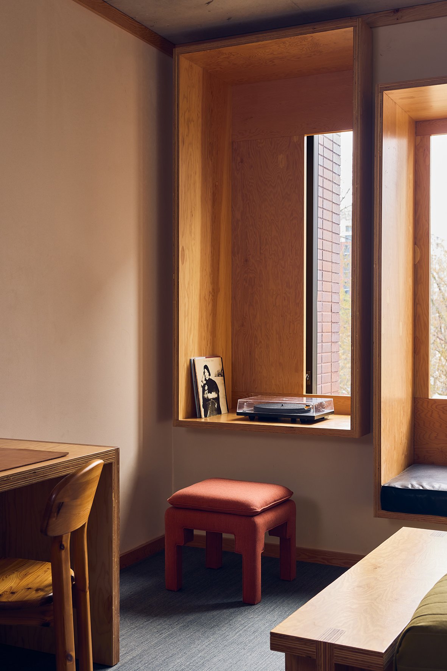
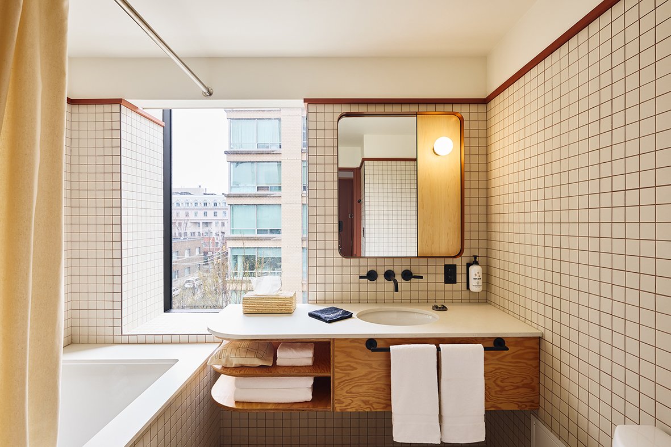
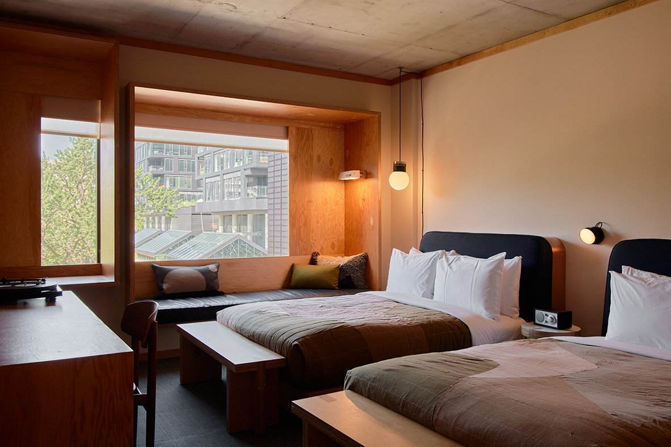
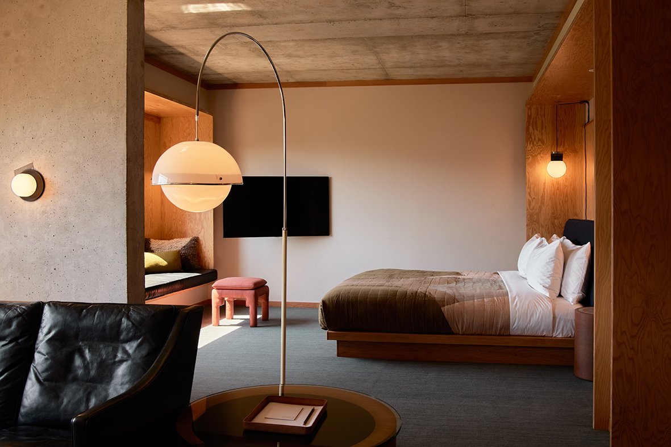
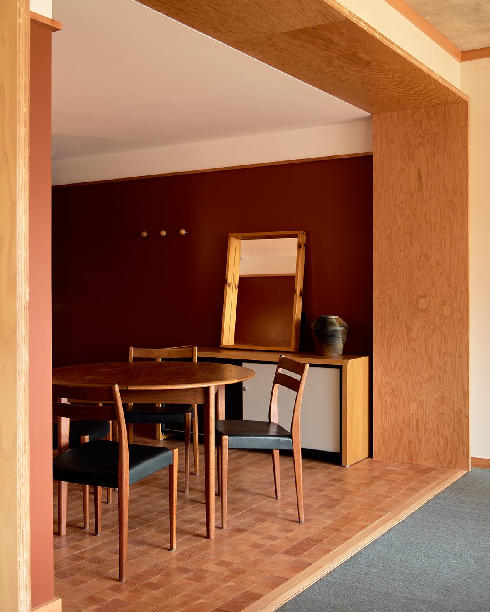
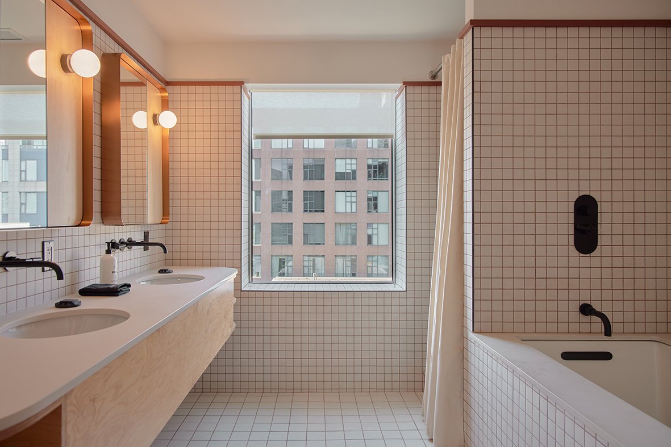
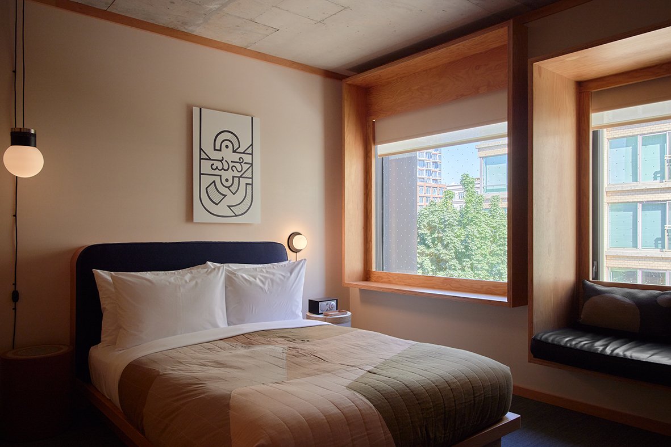
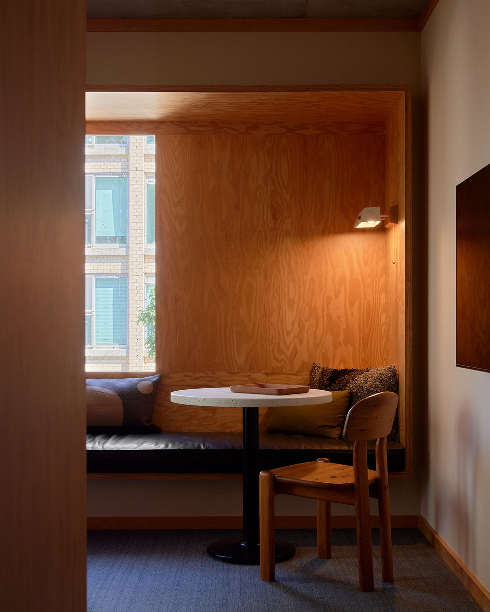
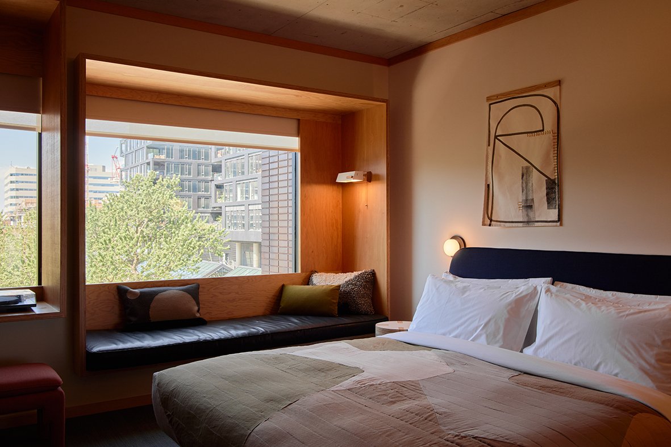
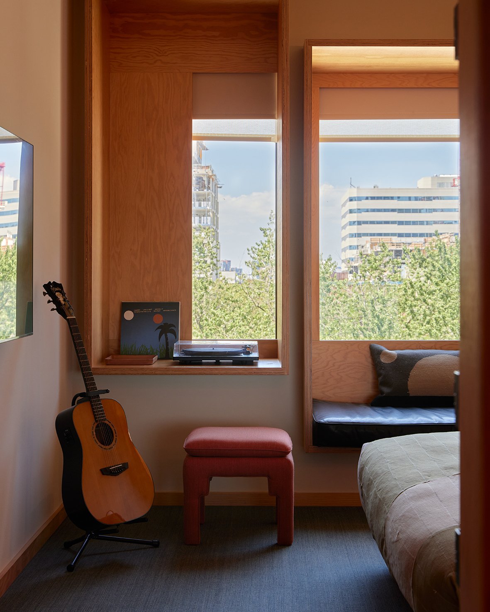
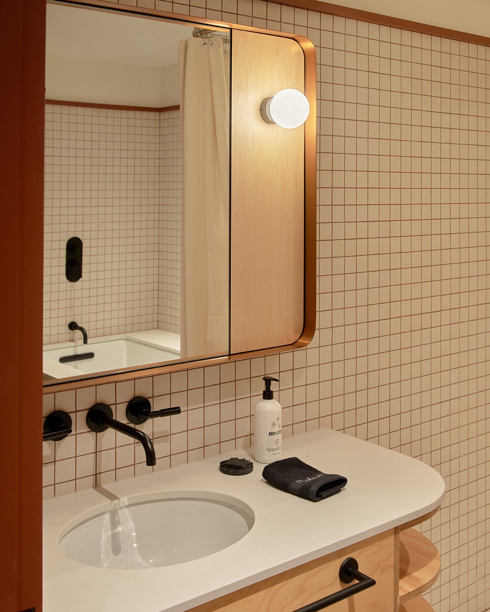
FOOD & BEVERAGE
Chef-Partner Patrick Kriss oversees all dining menus at Ace Hotel Toronto, working with Executive Chef Devin Murphy, who runs daily kitchen operations, and Pastry Chef Victoria Ammendolia. Widely regarded as one of the world’s top culinary talents, Chef Patrick holds the distinction of being awarded the title of “Outstanding Chef” by Canada’s 100 Best Restaurants consecutively from 2017-2020. His flagship Toronto restaurant, Alo, holds a rare four-star rating from The Globe & Mail, and in addition to Alo, Chef Patrick and his Alo Food Group own the popular and critically acclaimed local restaurants, Aloette, Salon and Alobar Yorkville.
Alder aims to be an all-day hangout for Toronto, a welcoming, relaxed respite for both neighbours and farflung visitors. At the heart of the restaurant is its signature wood-fired hearth and grill, from which seasonal ingredients are gently transformed by open flame and smoke. For the menu, Chef Patrick draws inspiration from the gastronomic traditions and techniques long-practised in and around the Mediterranean. Highlights from the dinner menu include Half Grilled Chicken with harissa jus; Grilled Red Pepper Carpaccio with garlic, olive, anchovy and paprika; and for dessert, gluten-free Coconut Cream Pie and Dark Chocolate and Peanut Mille-Feuille. Alder also features a full bar program pouring classically inspired cocktails — such as the Tyrian with absinthe verte, browned yoghurt, pineapple and roasted coffee cream — local craft beers, and an eclectic selection of wines spanning a range of styles, varietals and both established and up-and-coming vintners.
Alder’s house red and white wines are specially blended and bottled for the restaurant by famed Canadian winery Pearl Morissette. Beverage Manager James Park oversees the bar program, and Sommelier Arashasp Shroff curates the wines. Alder opens for dinner August 9 with breakfast, lunch and brunch to come. Dinner reservations are now open, and can be booked via Alder’s Tock page.
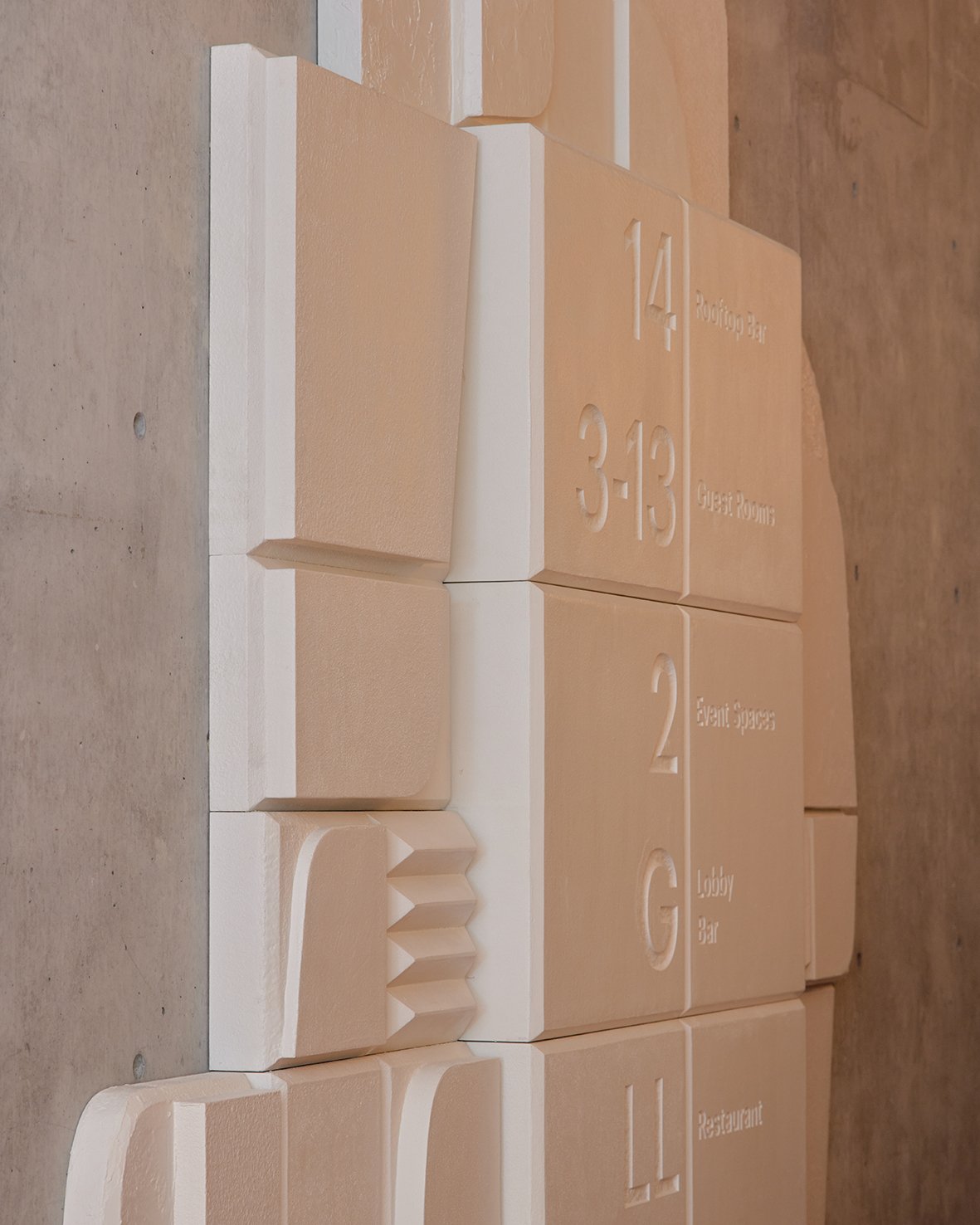
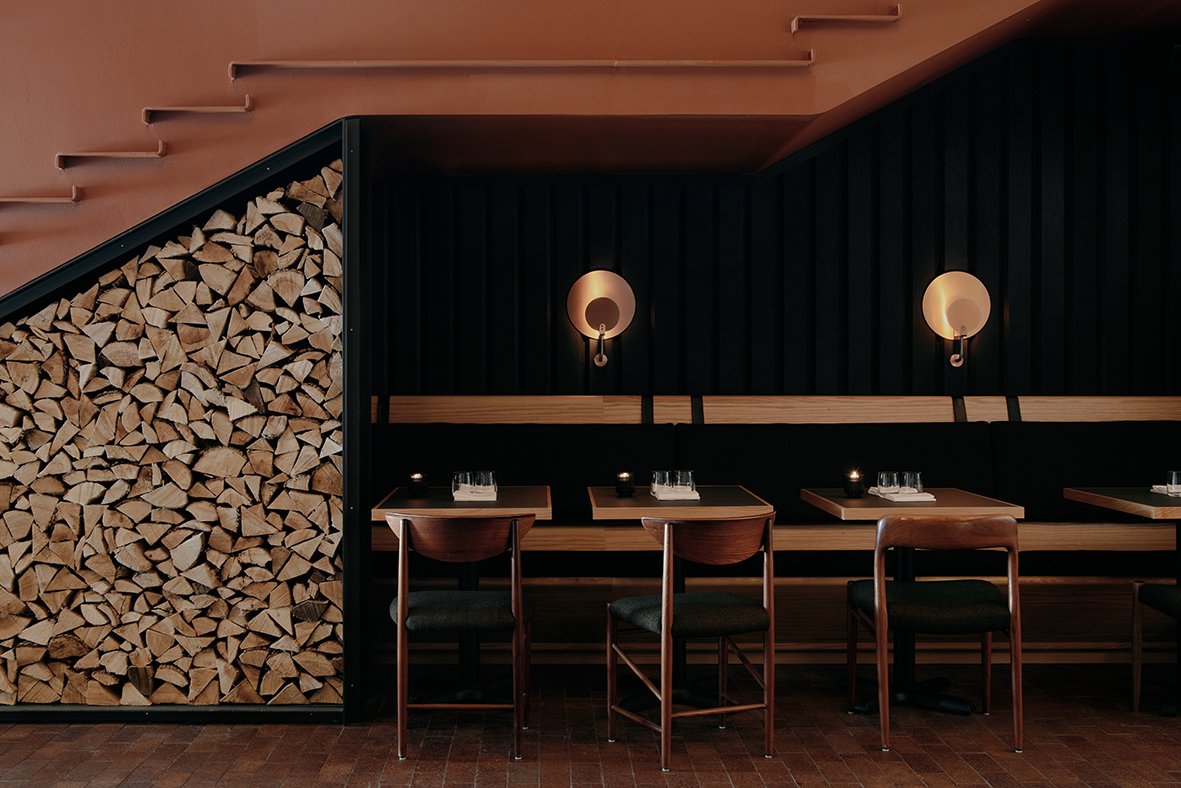
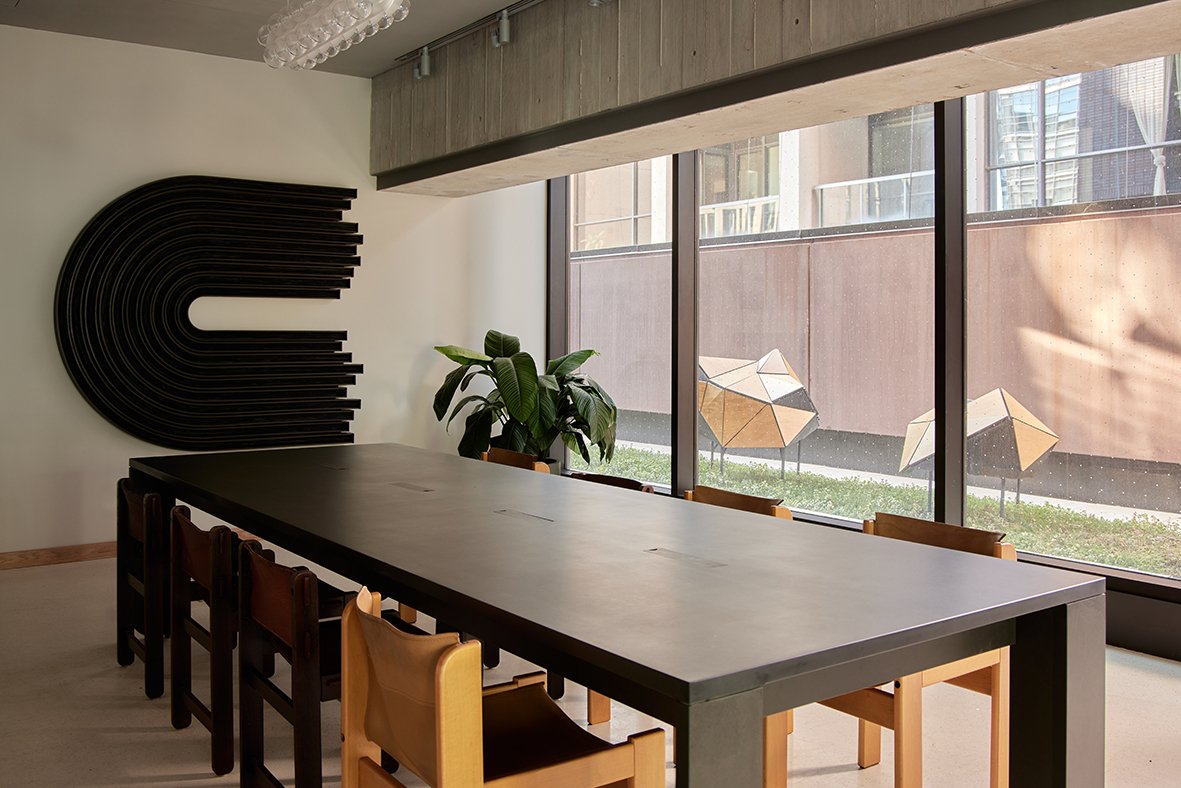
Continuing a long-standing Ace tradition of open community spaces, The Lobby is a stunning meeting spot offering a menu of pastries and locally roasted Sam James Coffee in the morning, followed by craft cocktails, wines by the glass, beers, snacks and shareable small plates later on. Menu highlights include Tuna Tartare with caper, parsley and crispy shallot; Alder Burger with griddled smoked havarti, bomba mayo and pickles; Potato Flatbread with lardo, rosemary and chili; an Everything Bagel Croissant; a Miso, Sesame and Ginger Cookie; and for drinks, the Ace Martini with local gin or vodka, vermouth blend, mastica and tarragon brine; and the nonalcoholic Good Vibes Only with spirit-free tequila, fermented pineapple, citrus and chili. The Lobby also features a robust calendar of music, arts and cultural programming. It’s open daily from 7AM–11PM, walk-in service only, with private space rental available. Located 14 stories high, rooftop bar and lounge Evangeline offers sweeping views of the surrounding cityscape.
The 80-seat lounge is spread across a cosy indoor area and an open-air patio, with DJs taking to Evangeline’s decks every weekend. A site of light-hearted fun and eats, Evangeline will serve snackable finger foods and small plates, along with beer, cocktails and wines by the glass. Evangeline will officially open later this year and will be open late night year-round.
Located 14 stories high, rooftop bar and lounge Evangeline offers sweeping views of the surrounding cityscape. The 80-seat lounge is spread across a cosy indoor area and an open-air patio, with DJs taking to Evangeline’s decks every weekend. A site of light-hearted fun and eats, Evangeline will serve snackable finger foods and small plates, along with beer, cocktails and wines by the glass. Evangeline will officially open later this year and will be open late night year-round.
Reservations are available for booking at acehotel.com/toronto, with rates starting at $399 CAD / $305 USD.
Ace Hotel Toronto is developed in partnership with Zinc Developments and Alterra Group.
Address: 51 Camden Street, Toronto, ON, M5V 1V2
Website: www.acehotel.com/toronto
For more details, please stay tuned for our online magazine.
ABOUT ACE HOTEL
Ace Hotel reimagines urban spaces for people who make cities interesting. Our approach to all our projects is simple — we seek to genuinely embrace local culture in the areas we inhabit. We bring together narratives, artists and materials that speak to the building, to the site and to the city. From there, we welcome in the alchemy that’s created. Our worlds are vast and dynamic. We build relationships with a wide range of people — makers, thinkers, creative do-it-yourselfers in the fields of art, technology, music, fashion, media and gastronomy. We are curious about the history and geography of the buildings and neighbourhoods we inhabit, and let these guide us to someplace new. By honouring the architectural, social history of a site, with an eye for the future that envisions respectful and nuanced dedication to a community, we create inspired spaces full of local art, intentional design and curious possibilities.
Ace was founded in Belltown, Seattle in 1999, with current locations in Seattle, Portland, New York, Palm Springs, Los Angeles, New Orleans, Kyoto, Brooklyn, Sydney and Toronto.
Sumei Skyline Coast Boutique Hotel Designed by GS Design.
The project is located nearby the “The Skyline Coast,” a popular tourist attraction in Sanya, Hainan, enjoying vast and open seascape and surrounded by the lovely sound of crashing waves, which can relieve people’s spirits in the immersive blue natural ambience. The designer offers two interpretations for the façade structure of this project from different aspects. About the exteriors, it looks like the ocean waves rising and falling along the shore; for the interiors, each peak of the ocean wave encloses an independent frame, presenting vivid pictures of the infinite blue ocean.
The project is located nearby the “The Skyline Coast,” a popular tourist attraction in Sanya, Hainan, enjoying vast and open seascape and surrounded by the lovely sound of crashing waves, which can relieve people’s spirits in the immersive blue natural ambience. The designer offers two interpretations for the façade structure of this project from different aspects. About the exteriors, it looks like the ocean waves rising and falling along the shore; for the interiors, each peak of the ocean wave encloses an independent frame, presenting vivid pictures of the infinite blue ocean.
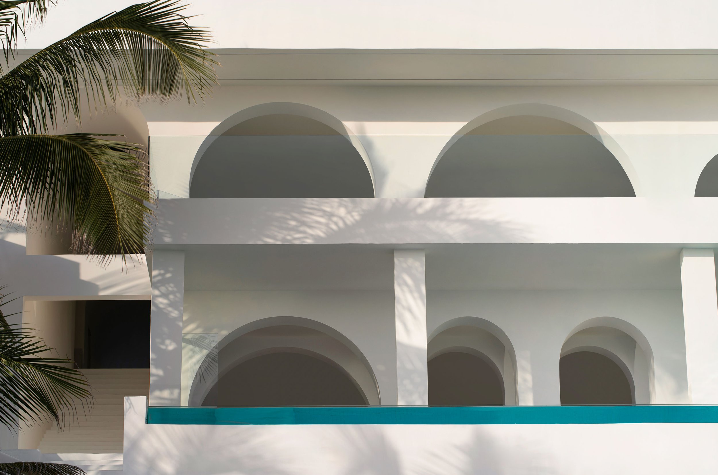
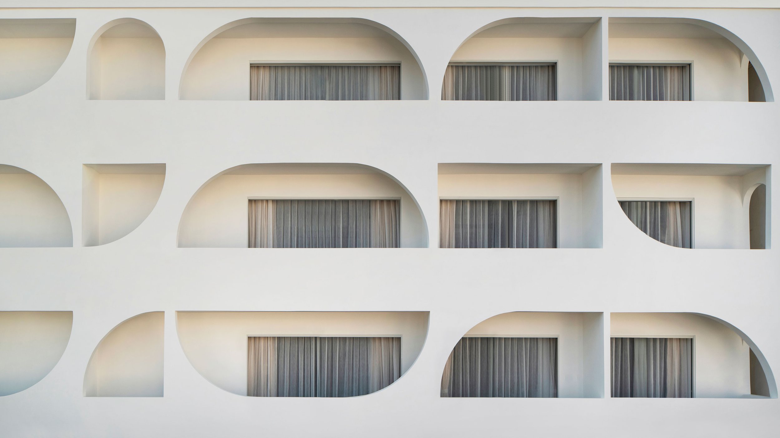
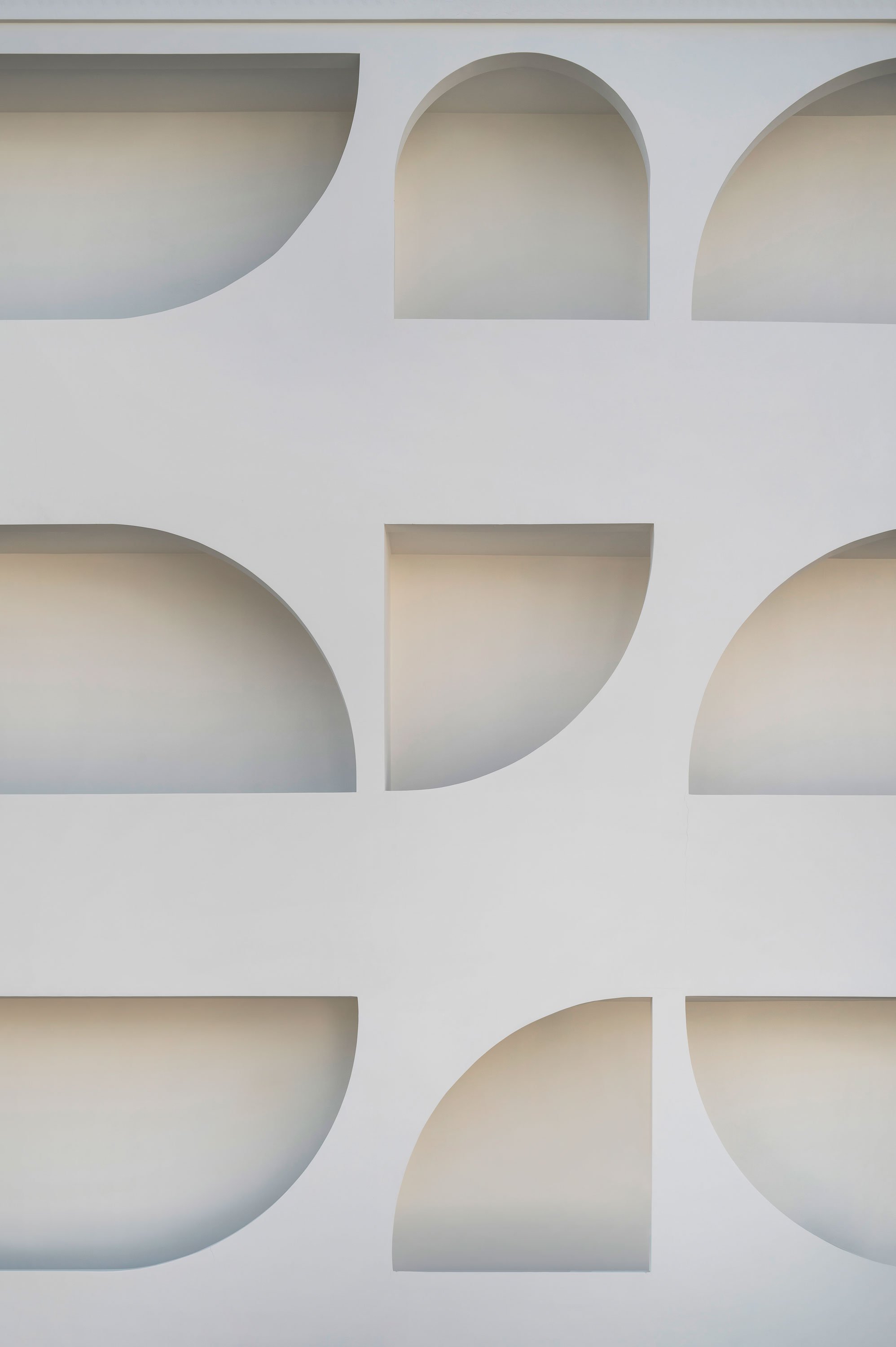
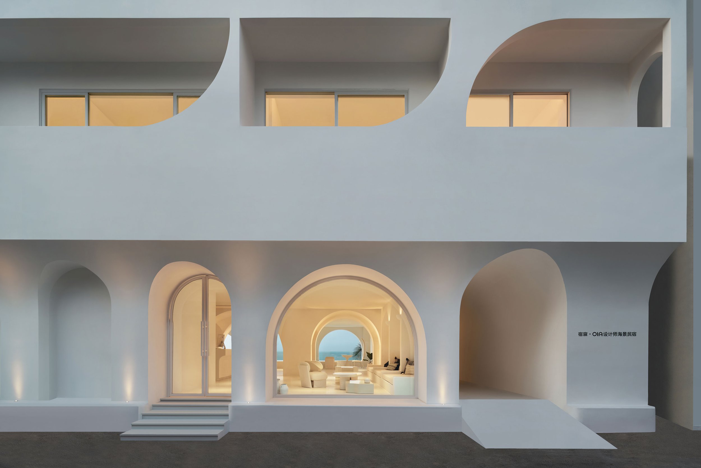
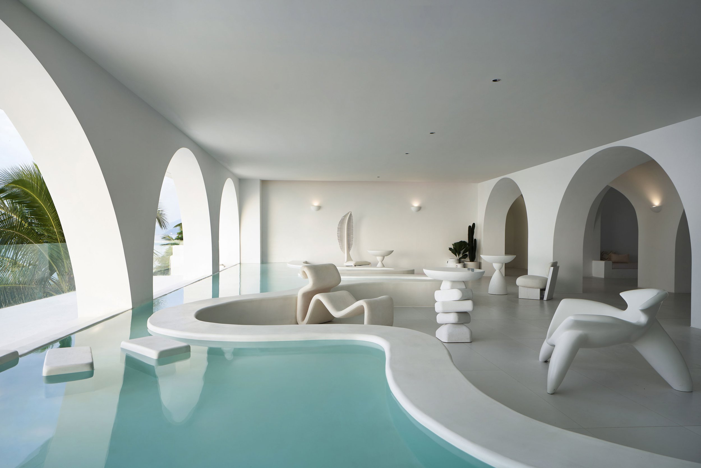
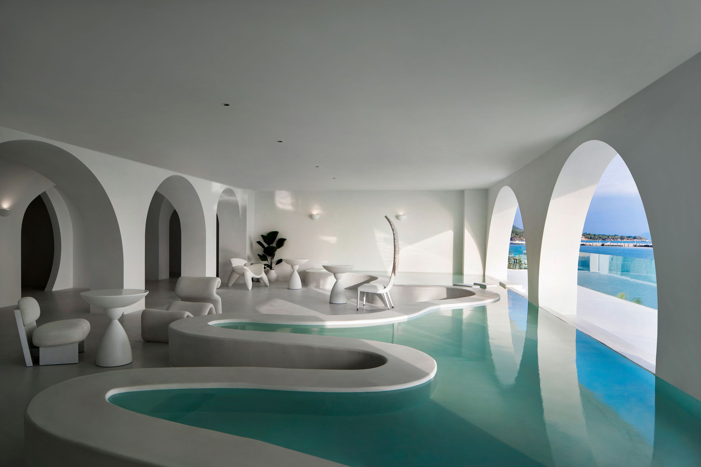
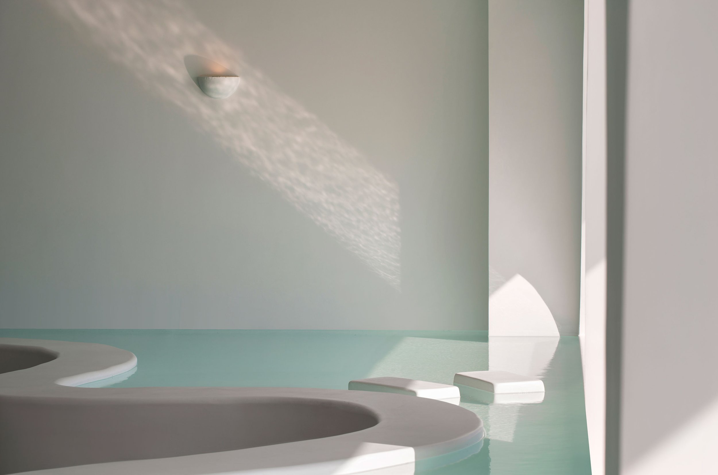
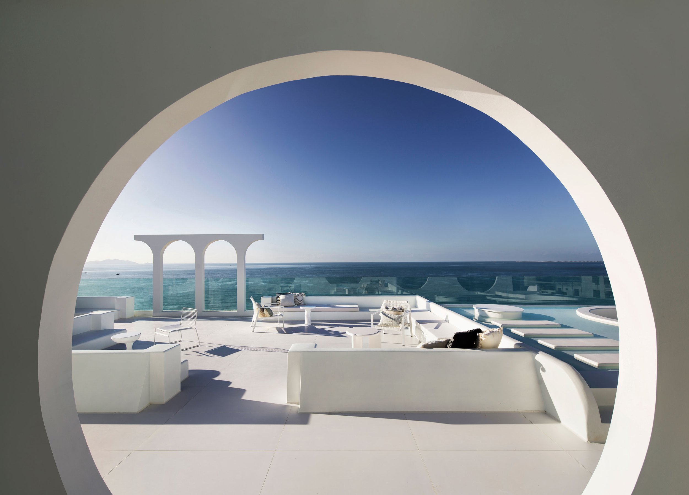
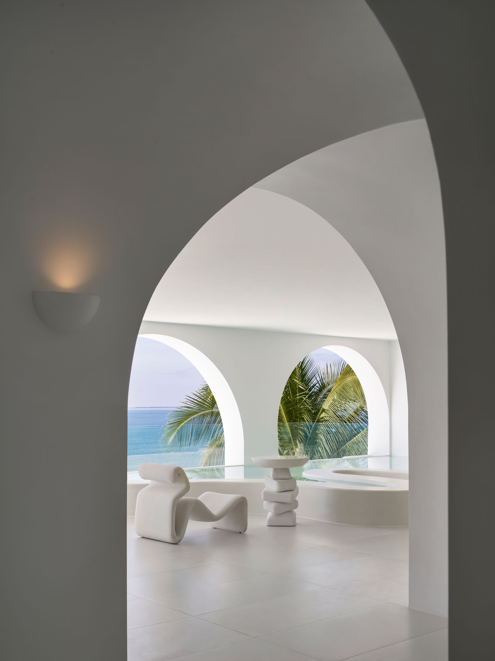
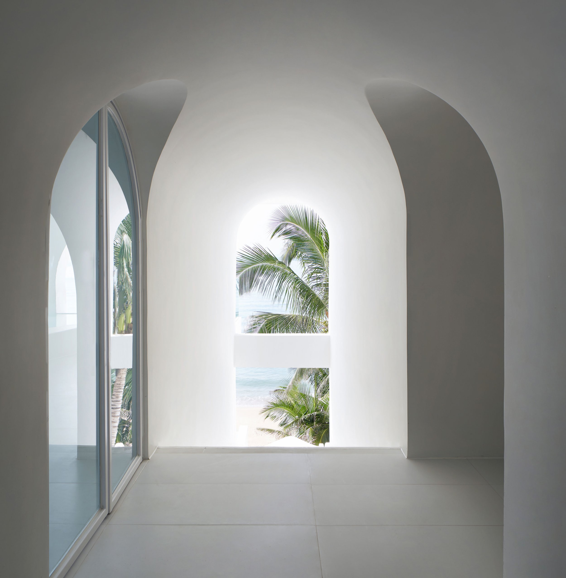
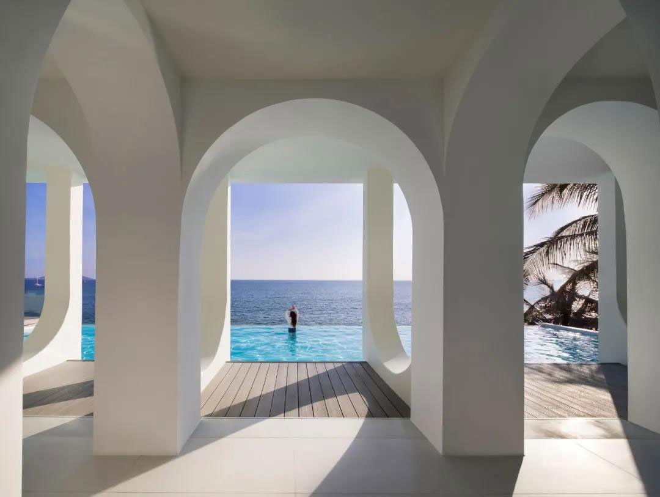
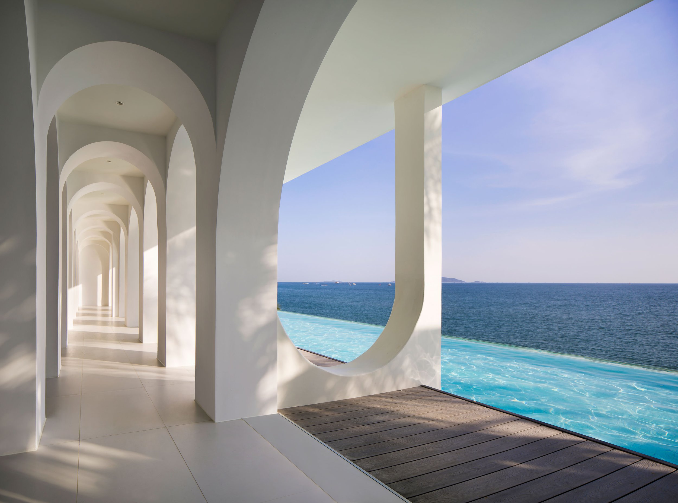
The designer excels at supporting spatial vibe with a pure white tone to present a specific and strong contrast with the sky, seascape and sunset, ensuring a photographic background for all scenes and settings. “We work to craft the space into a timely and sophisticated art piece with a long lifespan of usage by adopting this classic colour.” So says the designer on the concept.
The blue sky, vast ocean, beach and palm are collected within the arch-shaped frame to perfection, thanks to the precise aesthetic proportion. Wandering by the consecutive arch-shaped windows, people are offered a broad vision of pure white, enjoying vivid natural scenes everywhere within the area.
In functionality, the B1 floor exists as a bar and infinity pool complex, which opens in different periods respectively or serves as a proper place for pool parties thanks to the free layout with fewer partitions. Furthermore, the swimming pool visually integrates with the boundless ocean and the infinite blue sky, presenting a natural experience of swimming freely in the vast ocean.
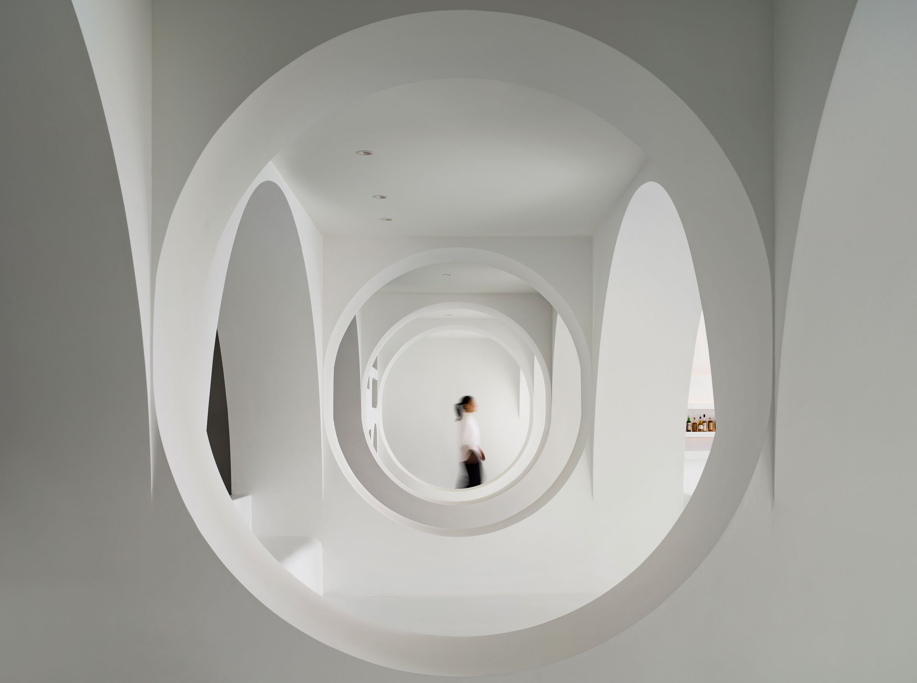
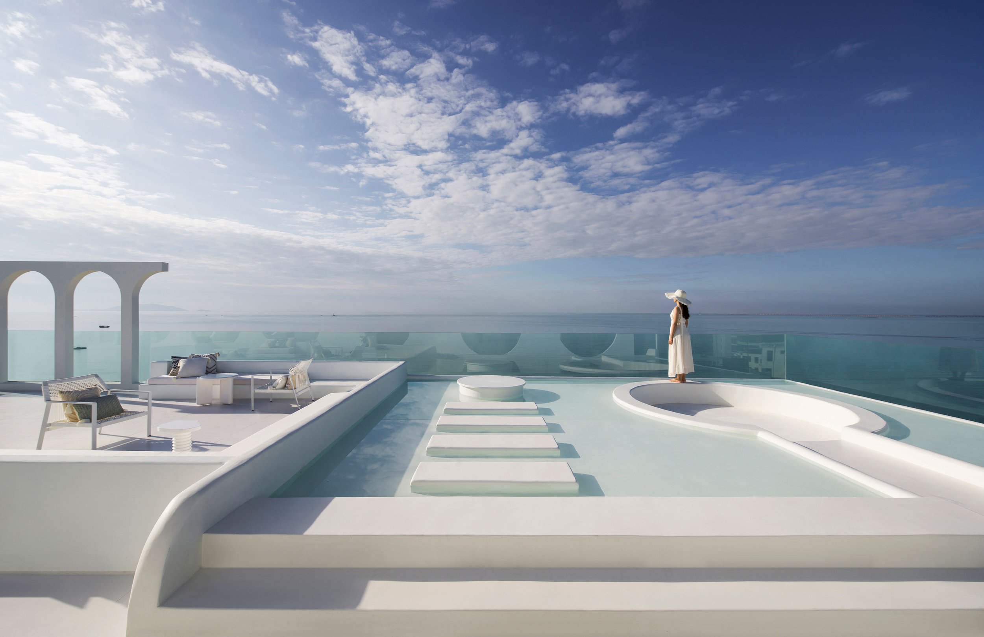
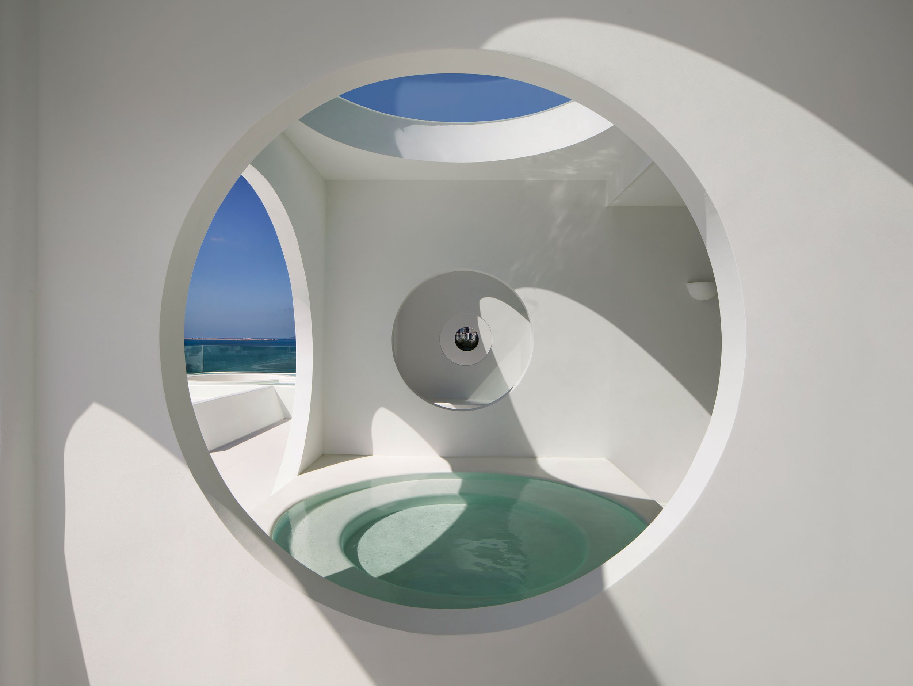
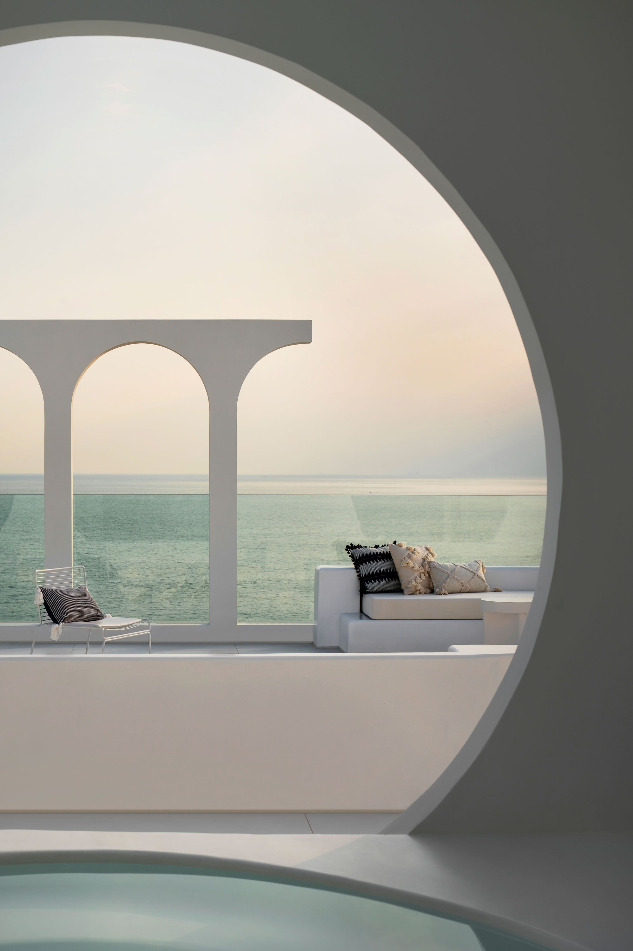
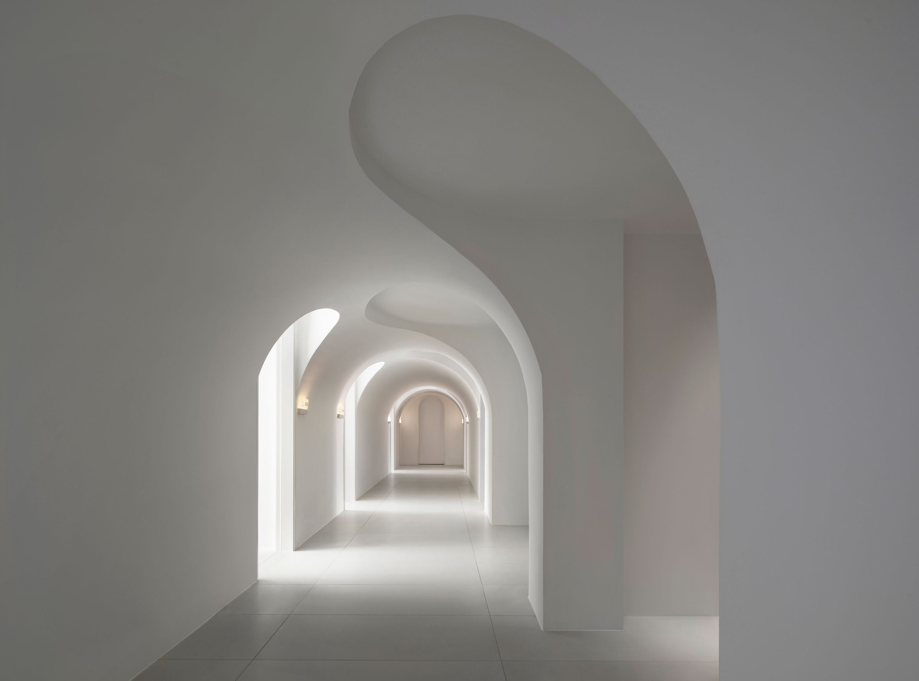
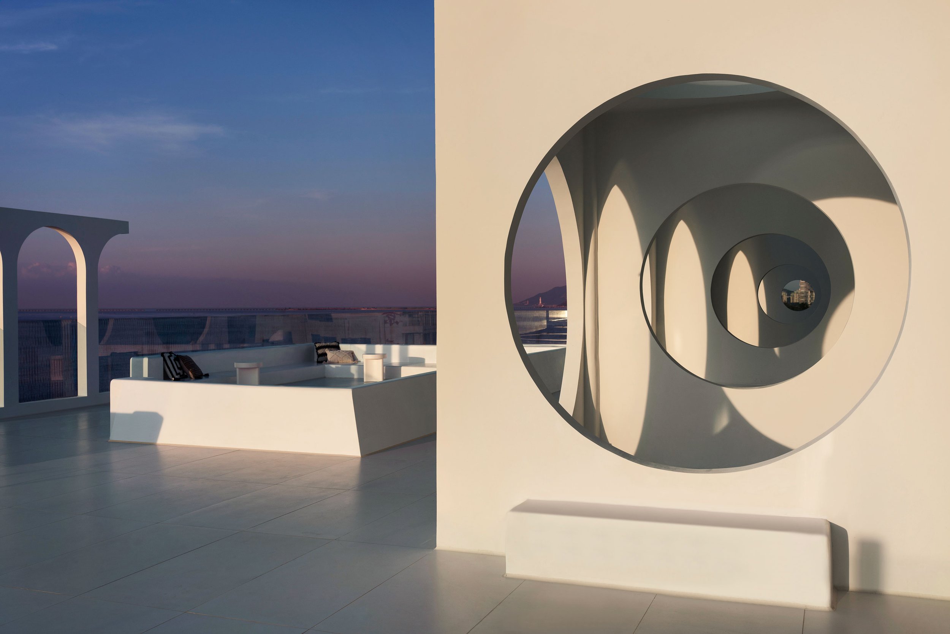
The champagne bottle-style matrix and the golden colour complement each other to embellish the space in such a pure white context. People can appreciate the best sunset anywhere in the area when walking, standing, sitting, or even swimming. With a glass of wine, splendid natural lights and scenes, the romantic vibe in the space deserve every moment.
When people’s sight extends from the infinity pool and meets the invisible connection of pure white and blue, it would turn their perception and imagination to the roof deck.
With broad view on the roof deck of overlooking the misty green hills from afar and enjoy the vast and boundless sea in a near sight, the designer has developed the landscape to the most by dividing the space into many aesthetic settings including viewing, seating, hot spring bathing, photography areas, immersing people in a Mykonos vibe.
The shallow water works as a mirror of the sky, the stone steps and the sunken seating area express the space order, and the arch installation forms a photograph spot… It provides a chill and relaxing interactive scene in such a fusion of nature and art.
With the broad view on the roof deck overlooking the misty green hills from afar and enjoying the vast and boundless sea in near sight, the designer has developed the landscape to the most by dividing the space into many aesthetic settings, including viewing, seating, hot spring bathing, photography areas, immersing people in a Mykonos vibe.
The shallow water works as a mirror of the sky, the stone steps and the sunken seating area express the space order, and the arch installation forms a photograph spot… It provides a chill and relaxing interactive scene in a fusion of nature and art.
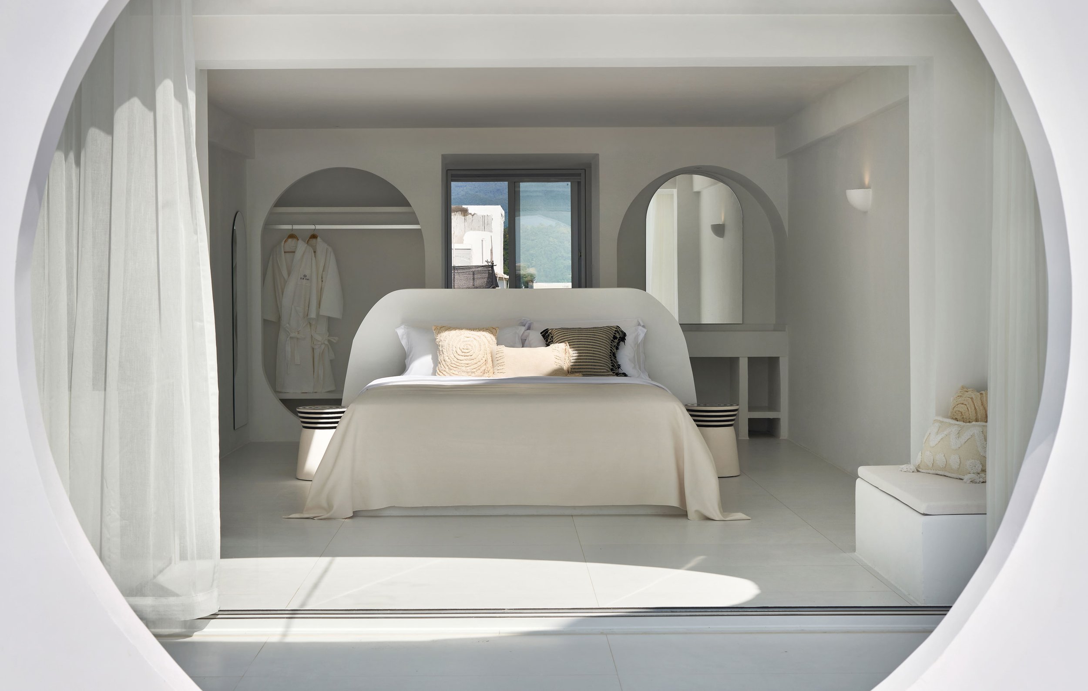
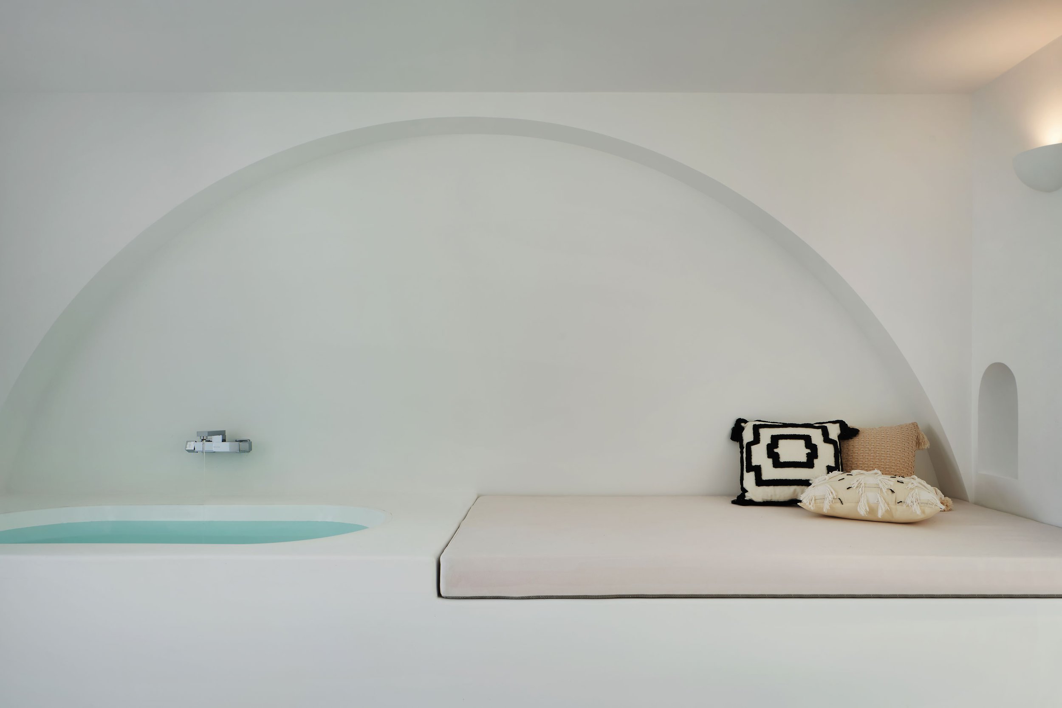
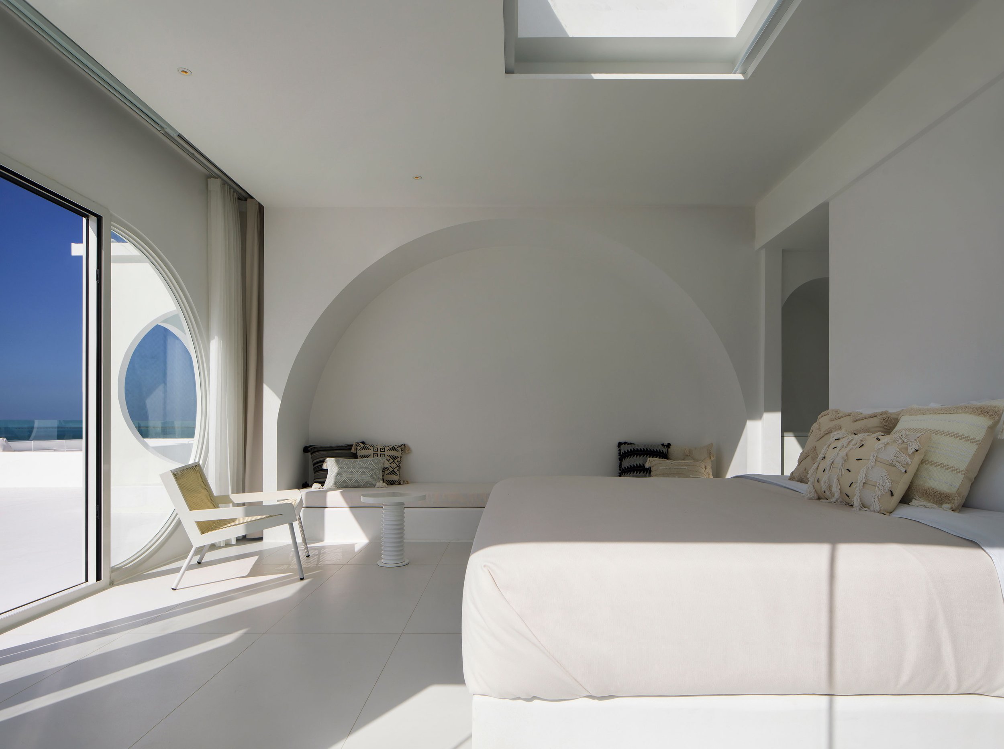
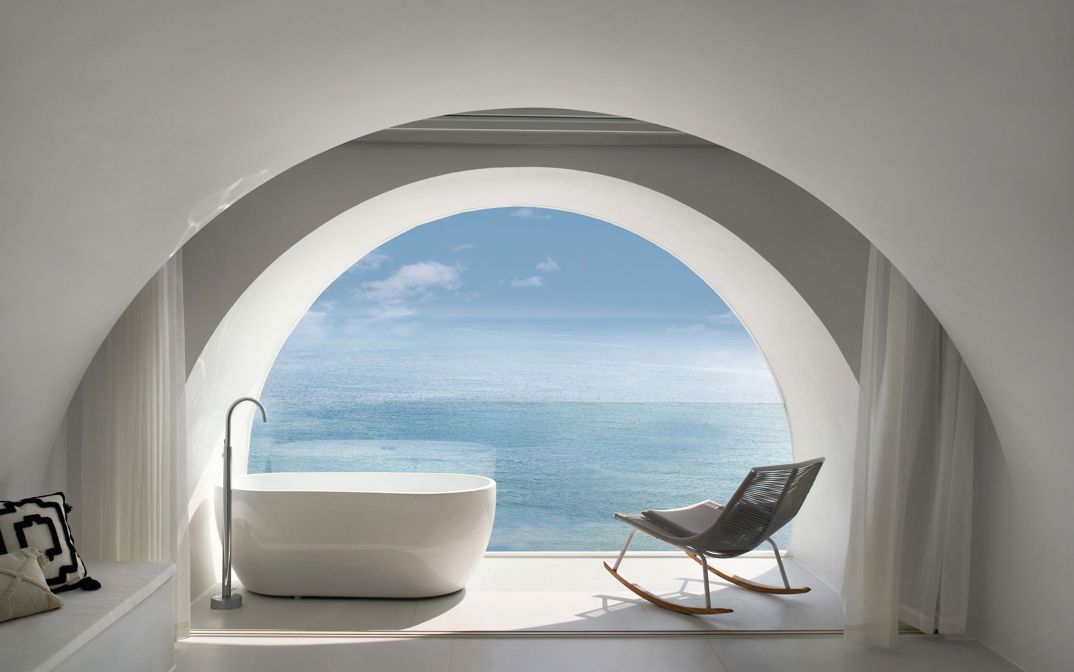
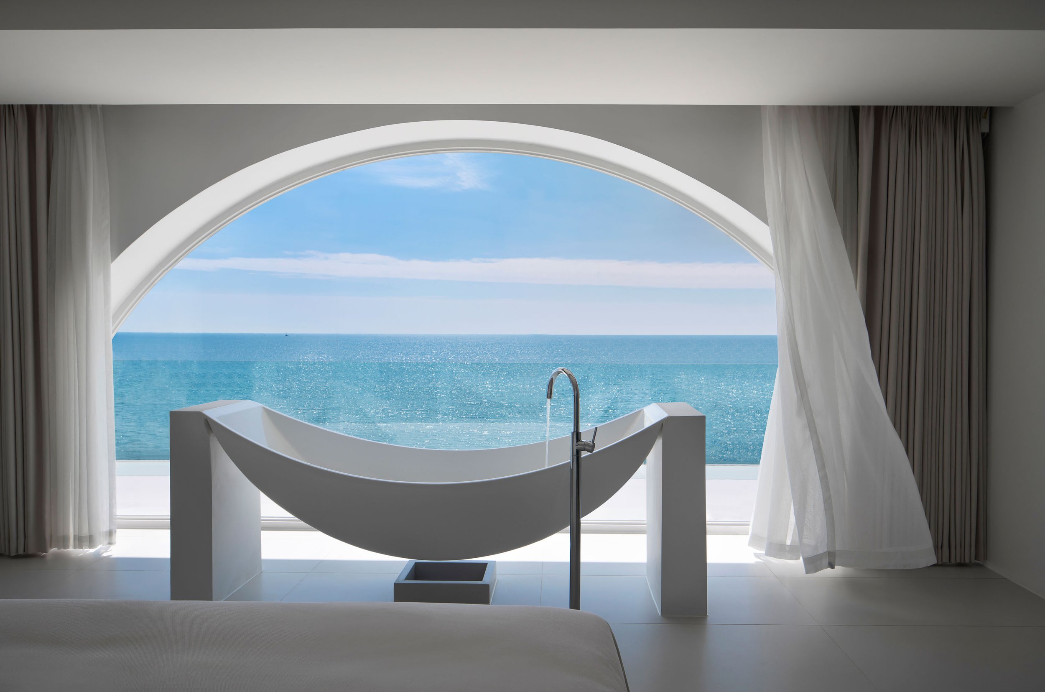
The designer deconstructed the art with simple graphic morphemes, depicted circles inside the square, and made them overlap to form a loop, ensuring an in-depth vertical layered vision effect in the hot spring area. The shifting of light and shadow depicts poetry on the spatial structure; the silhouette of the waves, the afterglow of the sunset, and the ripples of the hot spring pool are all intersections of time and space.
Geometric elements such as circles, semi-circles, and squares are each a single frame, forming a three-dimensional and dramatic aesthetic scale by placing them in the back of the space.
The designer took off the visible door in the transition area of the arch to highlight the free and natural structure in the entry, making people linger in the pure white secret wonderland. Enjoying the seascape with a clear mind. The designer maximized the introduction of natural light and sea level and created a subtle perception of the scenery from various perspectives through the height difference of different furniture. When lying on the bed, people can enjoy the sparkling artistic conception at any time with their sight level up with the sea horizon.

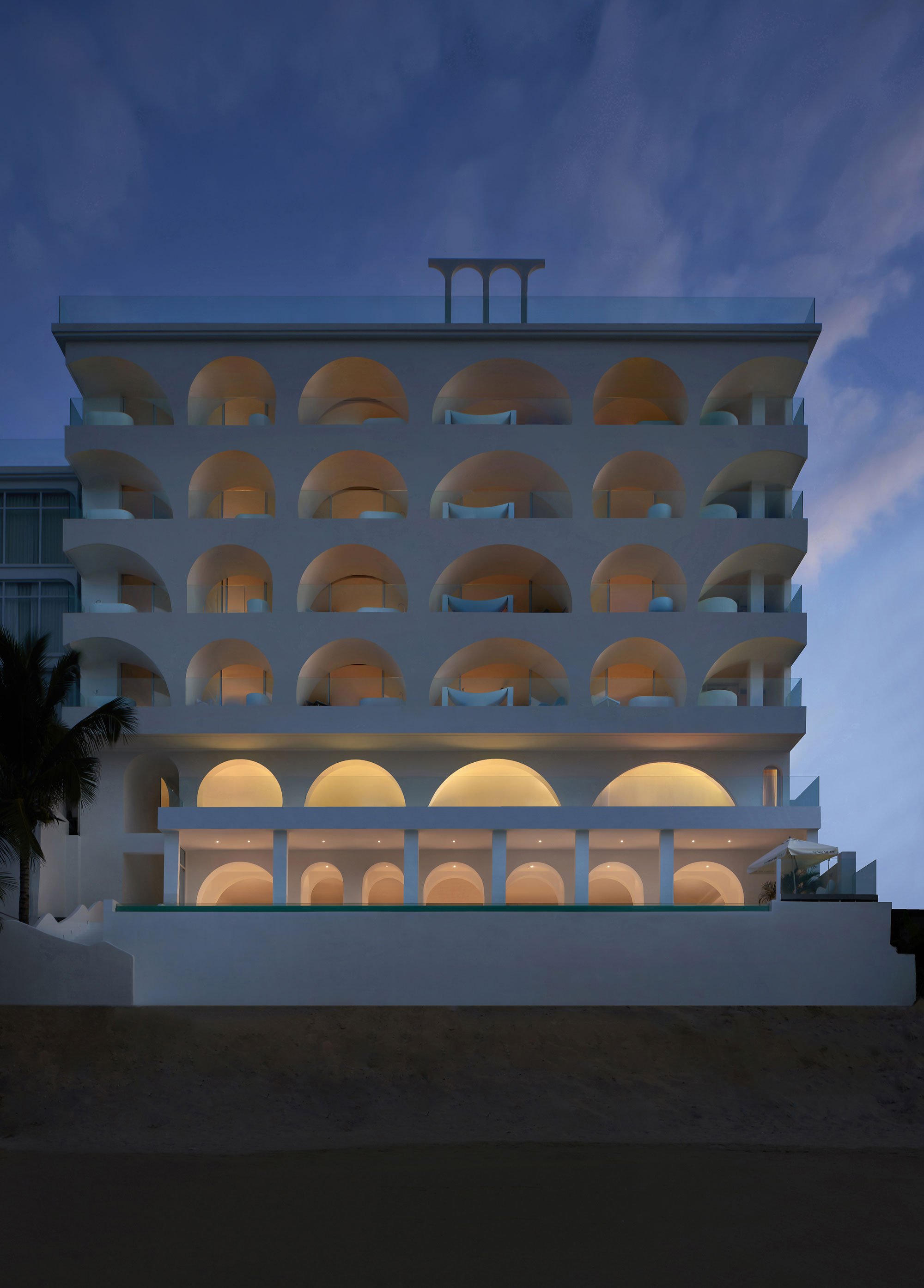
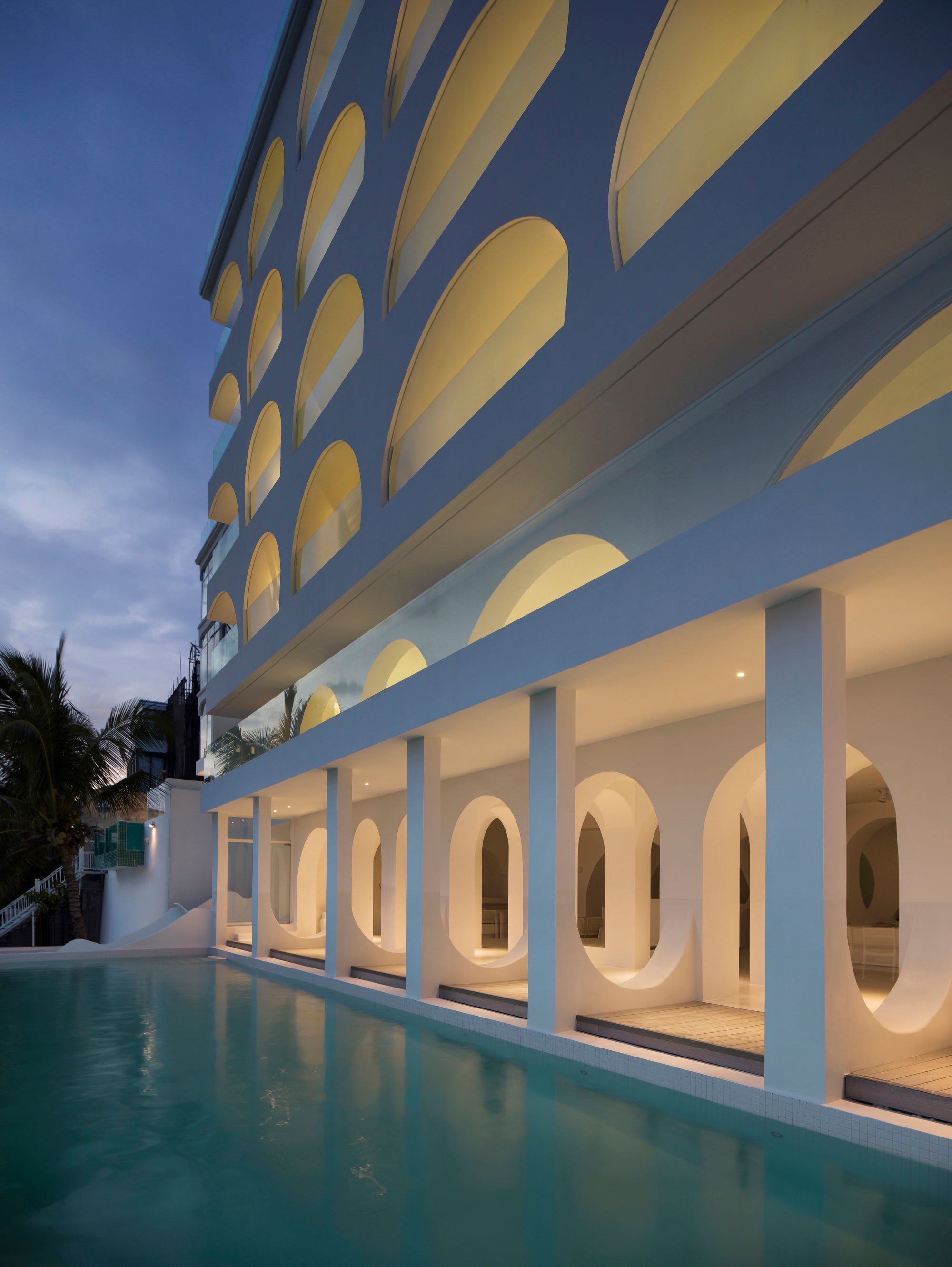
Project Information
Project: Sumei Skyline Coast Boutique Hotel, Sanya
Location: Tianya Dristrict, Sanya, Hainan
Project Area: 3200m²
Project Status: Built
Completion Date: Dec. 2021
Owner: Sumei Skyline Coast Boutique Hotel, Sanya
Interiors and Furnishing: GS Design
Design Directors: Liangchao Li, Yuanman Huang
Furnishing Director: Yu Feng
Design Team: Chao Li, Zigeng Luo
Architecture: GS Design
Photograhy: Ao Xiang

