Beijing Residence in Dongzhimen 8 designed by André Fu
André Fu embarks upon his first foray into the ultra-luxe market of Mainland China, and his first station to alight upon is Dongzhimen 8 in Beijing.
André Fu embarks upon his first foray into the ultra-luxe market of Mainland China, and his first station to alight upon is Dongzhimen 8 in Beijing.
LED-ridden high-rises, neon signs, or a riot of sparkling colours, all the semblance of modernity are supposed to be entailed in the popular criteria used for assessing how developed a mega-city is. However, these iridescent delights could thin down a metropolis's genuine attractiveness, which boasts a duality of 'Modern vs. Historical,' and this city is Beijing.
Its historic heritages arguably weigh much more in attractiveness than modernity does. They could be either regal or folkloric - The Forbidden City, Hutong valleys, the residues of ramparts and fortifications dating back three millennia - if you would feel like seeking more approachableness from this city, then these locales will not be missed.
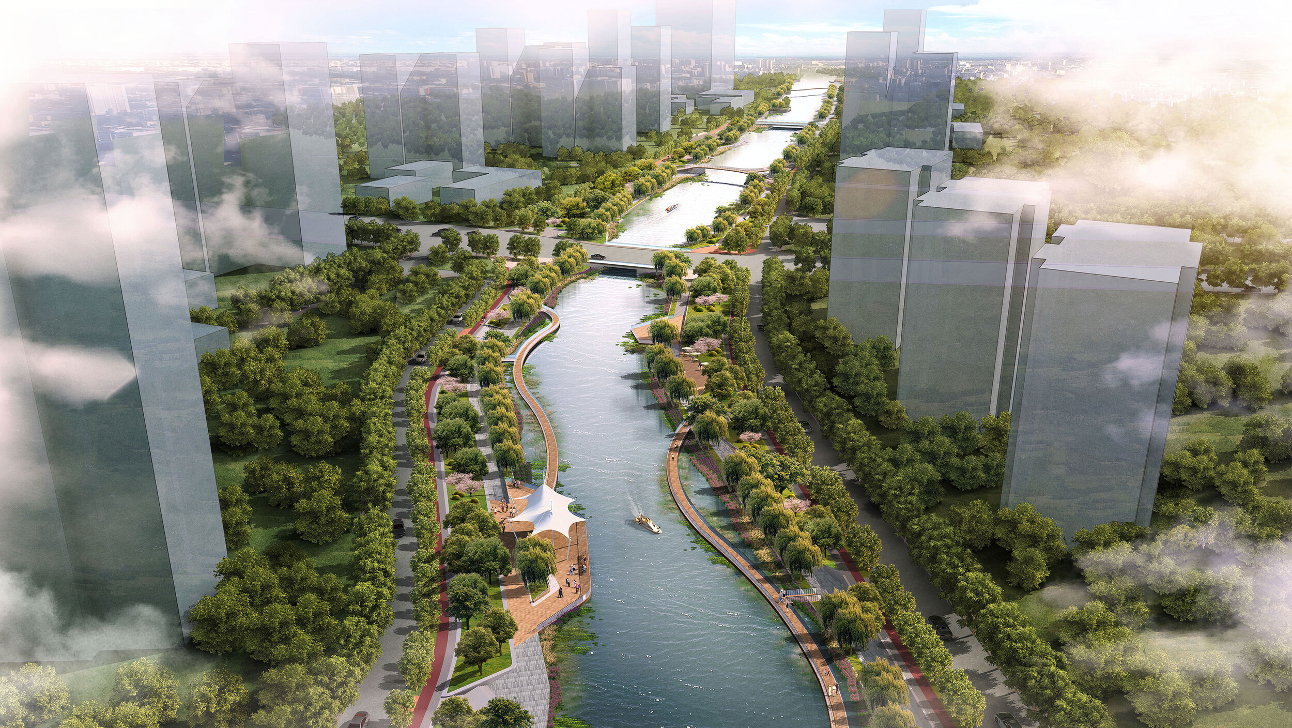
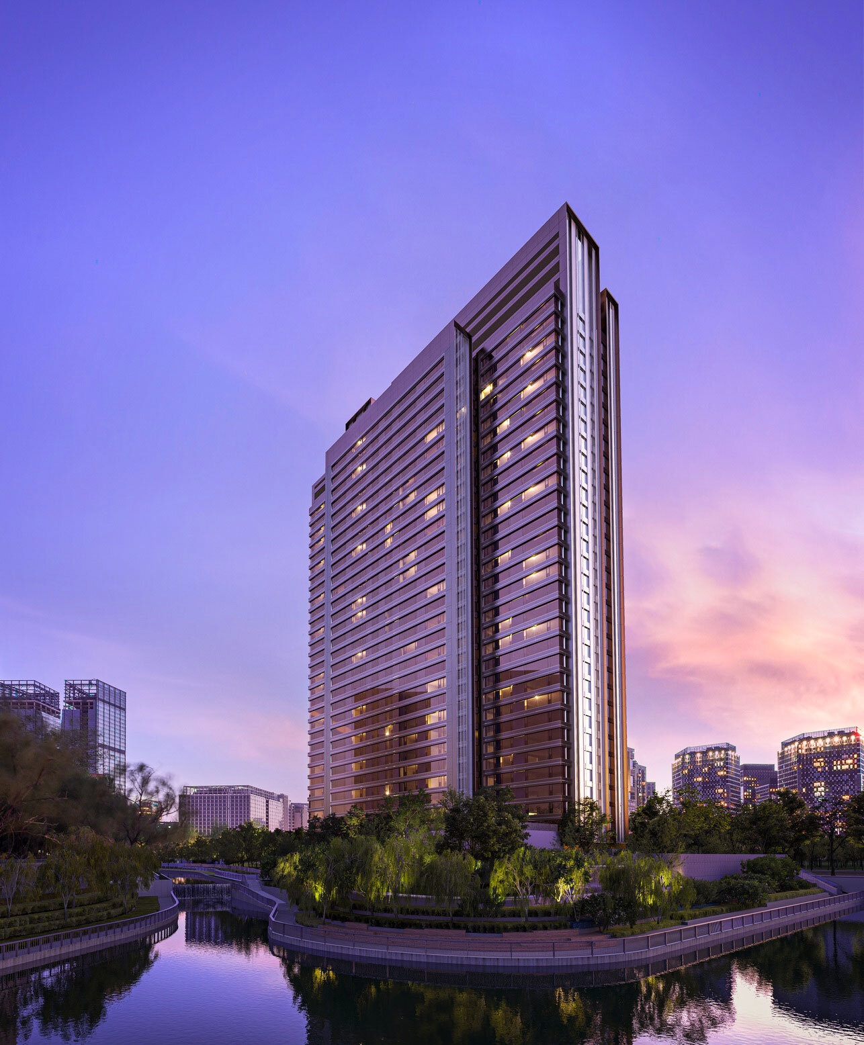
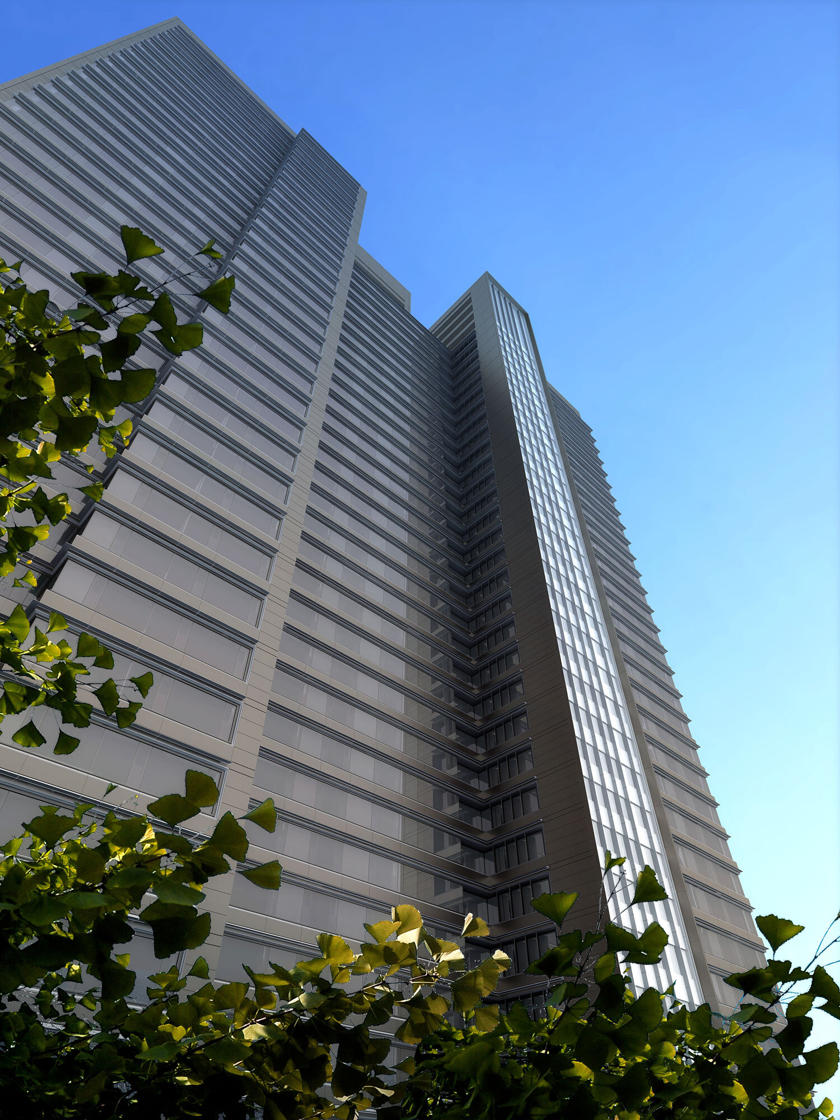
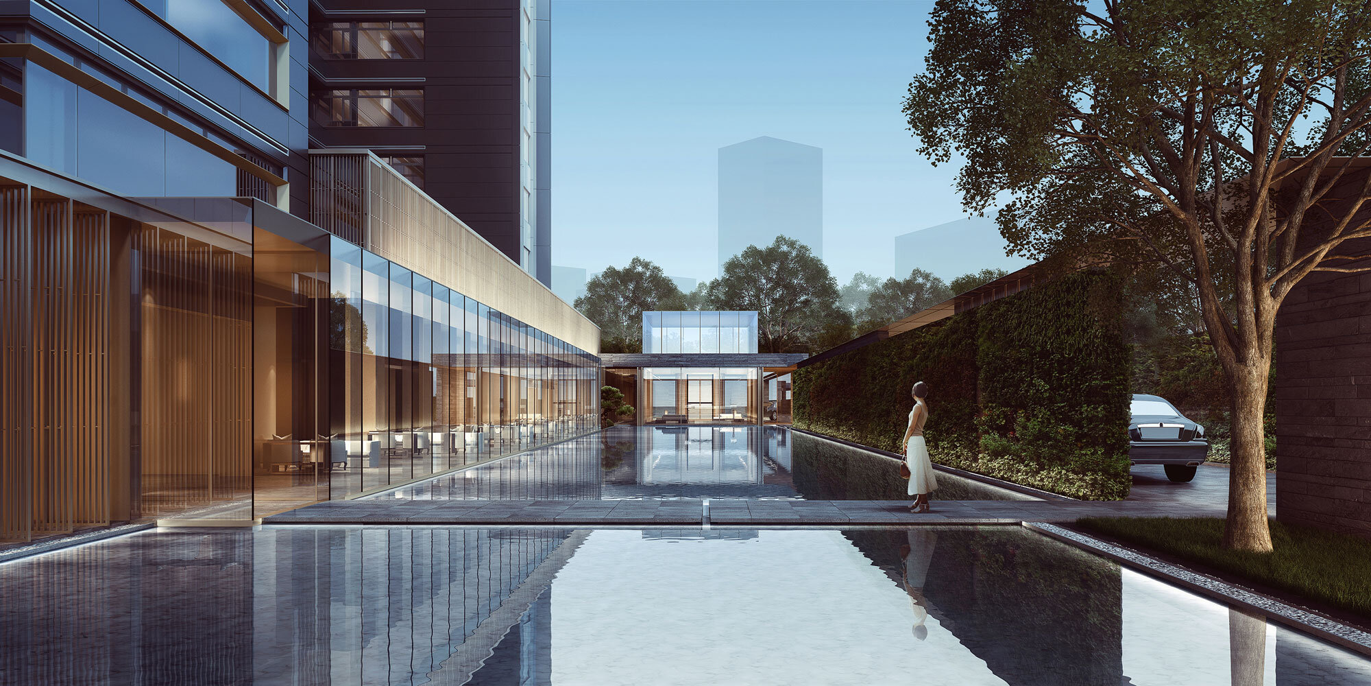
Crossing Cultures with Design indicates that André Fu has an inclination towards interlacing his designs with quality of locality. Investing the regional and cultural peculiarities with the design, for him, is a process of refinement, and redefinition as well. The city is alive, so designs.
Dongzhimen 8 is wrapped in a history envelope. Dongzhimen was the East Gate of the Beijing city fortifications which was a transportation node since the Yuan Dynasty (1271–1368) and now is a prosperous commercial hub in Beijing. Because of its 800-year history and notably 8 being auspicious in Chinese numerology, 8 becomes an integral part of Dongzhimen 8. In particular, Liangma River (1368 – now), sending off an aroma of ancient history, encompasses it, serving as an aquatic vista for the residence. Dongzhimen 8 can undo the rigid dichotomy between urbanity and hermitage. It cannot be uprooted itself from the urbanity though, so one side is the hectic street, and it can be a Peach Blossom Shangri-la in a peninsula, the verdant and tree Moors in a suave manner, then the other side, you could imagine, it is an ecosystem friendly zone.
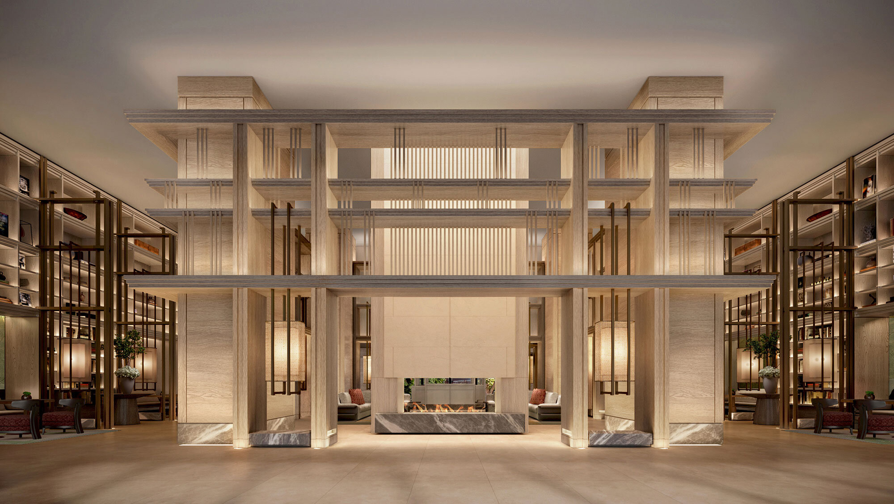
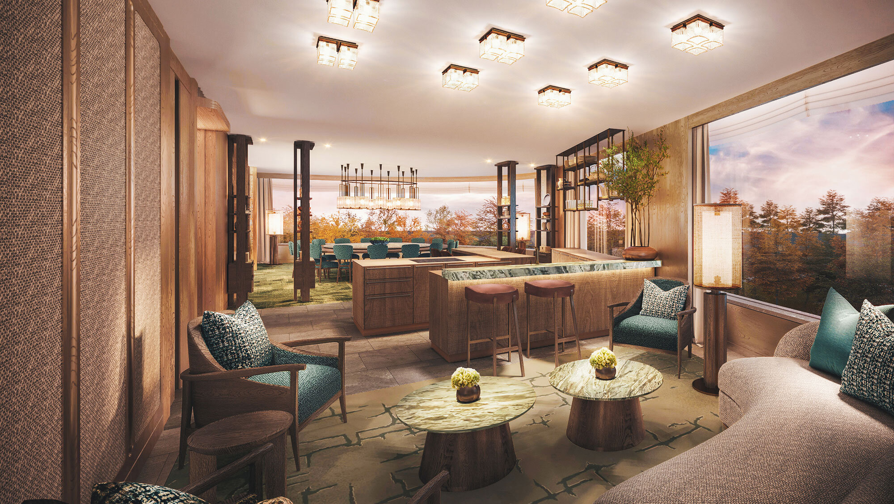
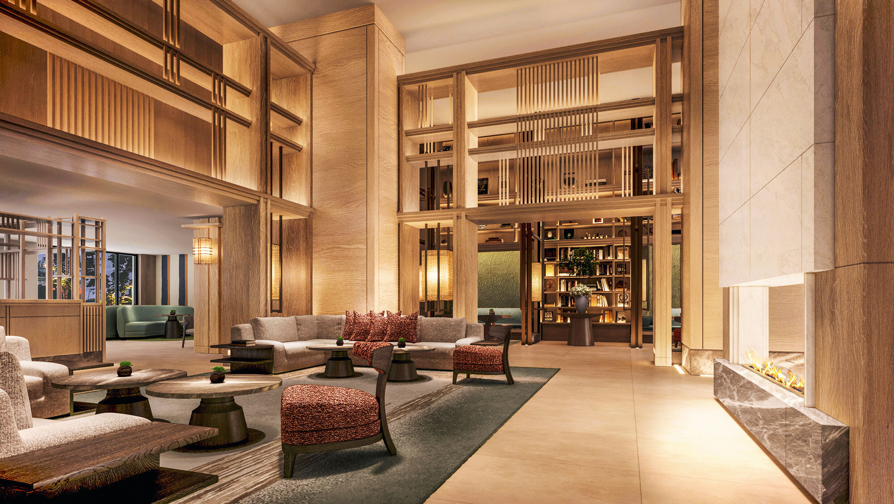
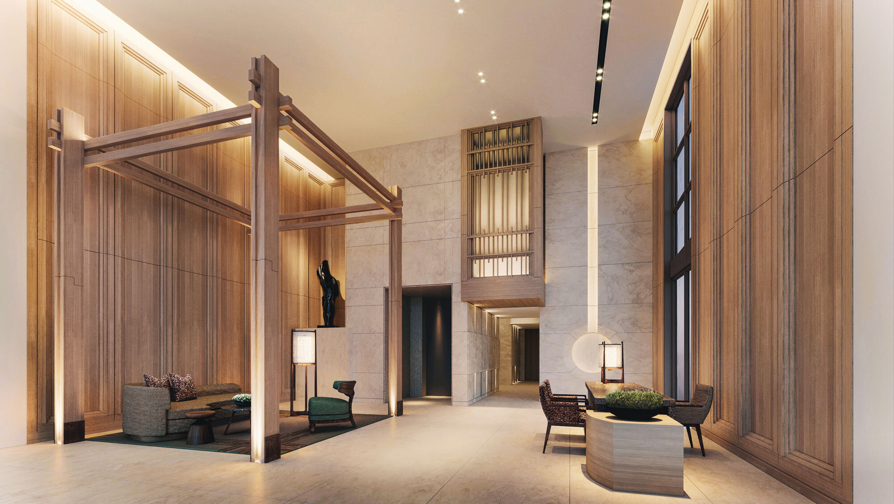
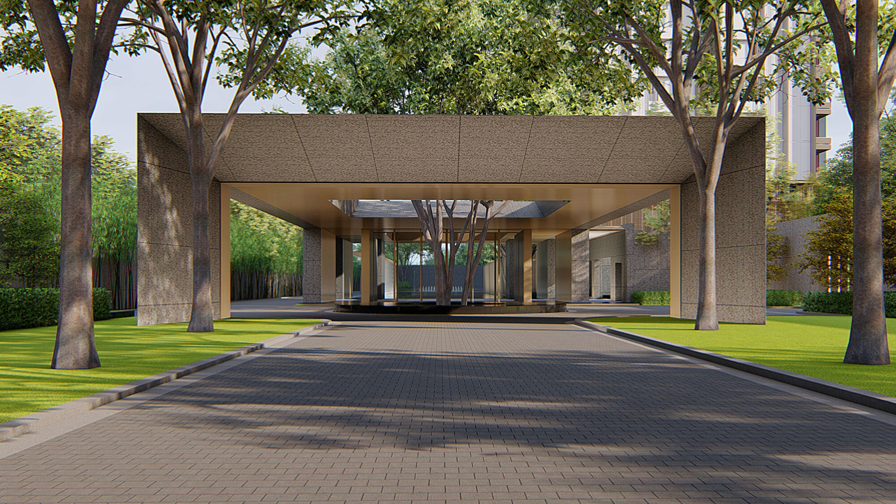
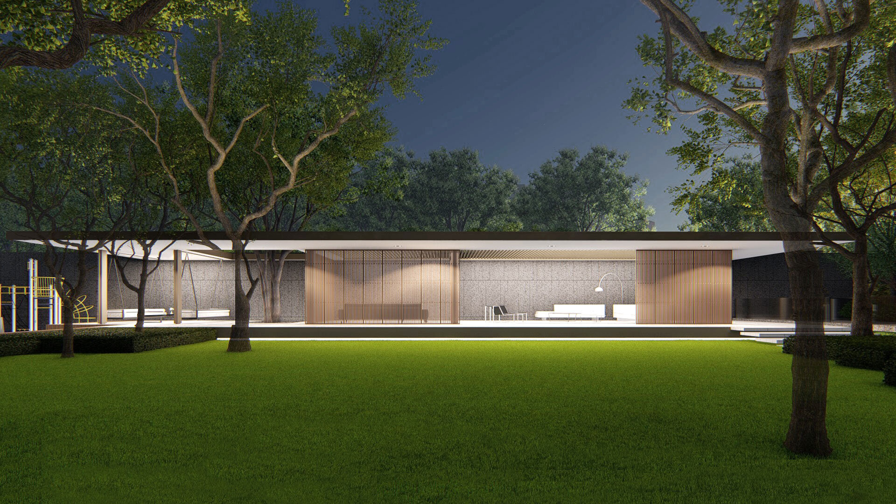
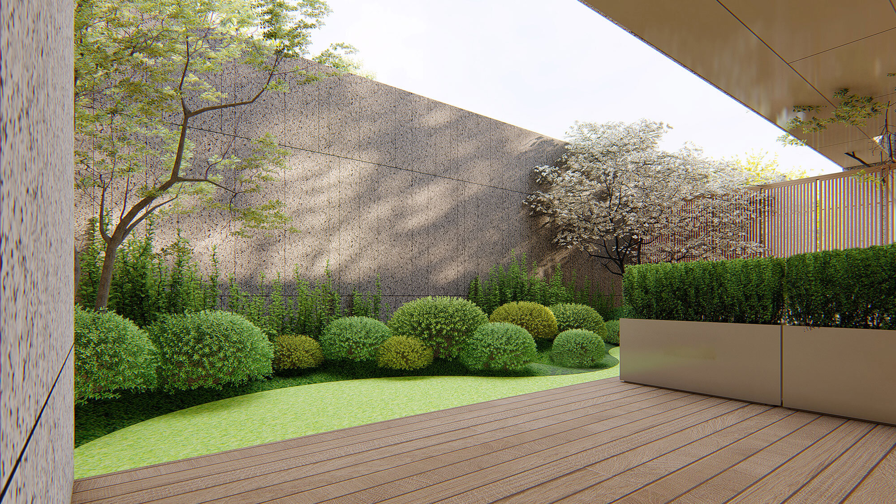
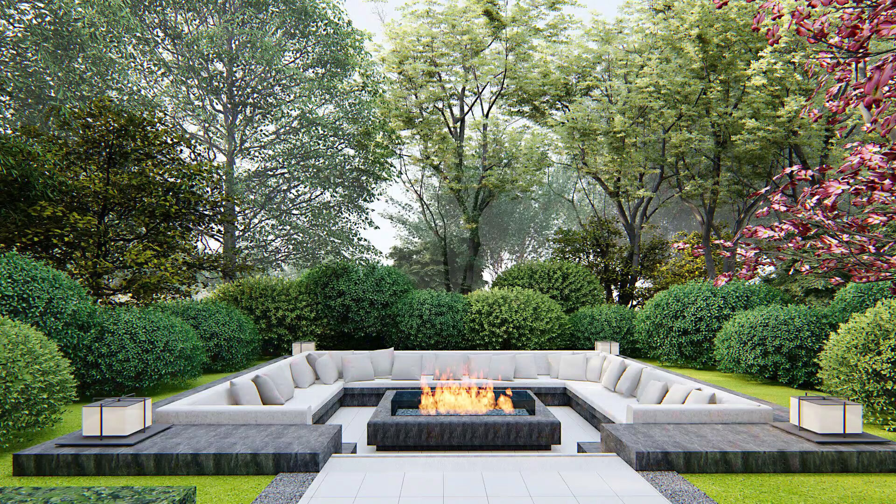
Suffice it to say that consumerism was outdated and uncalled-for enough to be decoupled from the modern definition of luxury. André believes that extravagant luxury needs to be pared down. Furthermore, at the thought of Beijing's stunning history, he wants luxury to set in motion resonance with the account. In partnership with the developers, they endeavour to create a space that makes an ‘elbow room’ to renew luxury and enliven the history.
André includes mortise-and-tenon joints in the entire design. It is an oriental story to unfold. In stark comparison to brick-and-stone structures, wood texture is an enabler to lighten up the atmosphere redolent of the Chinese tradition. Colours are the key. By utilizing balanced shades and brightness, André made various palettes release a sense of elegance and reservedness. Design is, practically speaking, not something of montage. It is more like interwoven stuff wherein cultural expressions, through a particular symbol of colours, more often than not, are enacting a crucial role to fortify the texture.
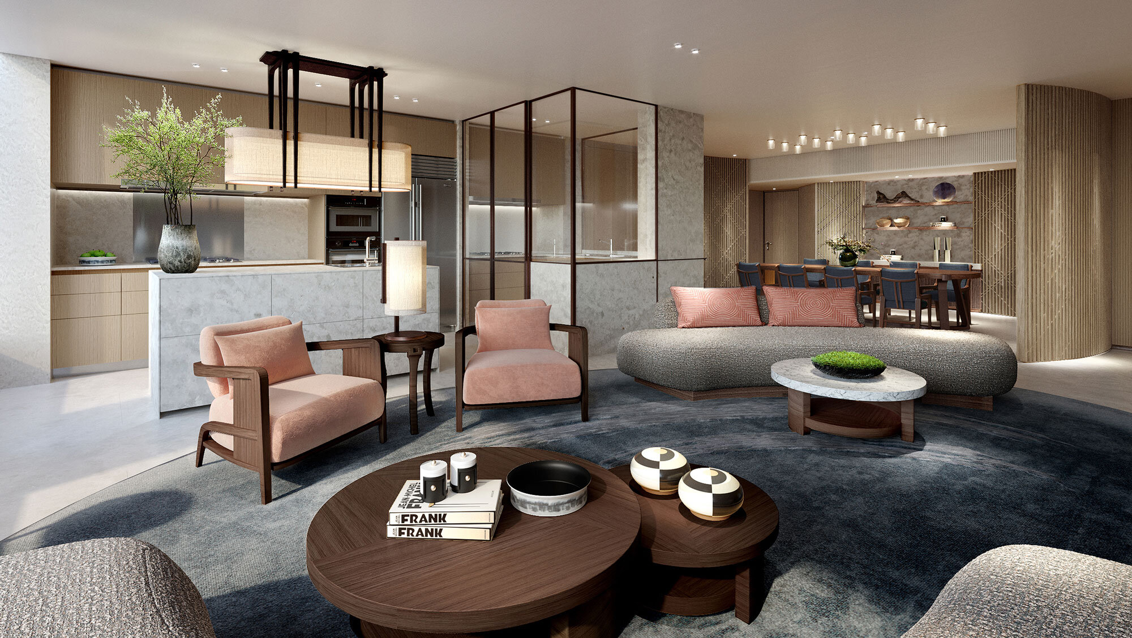
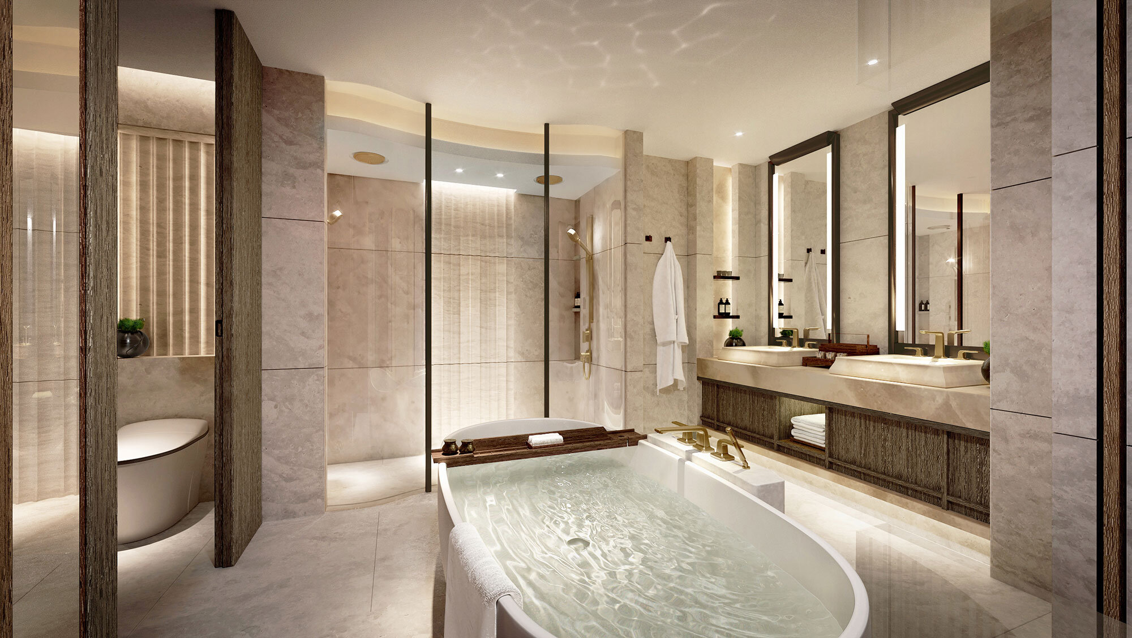
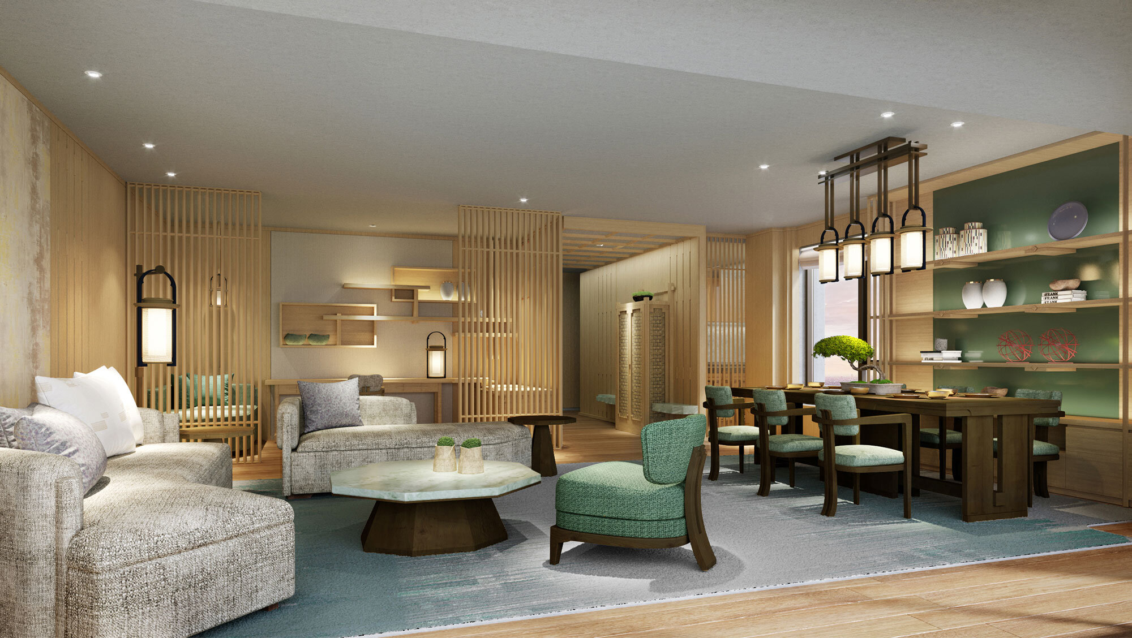
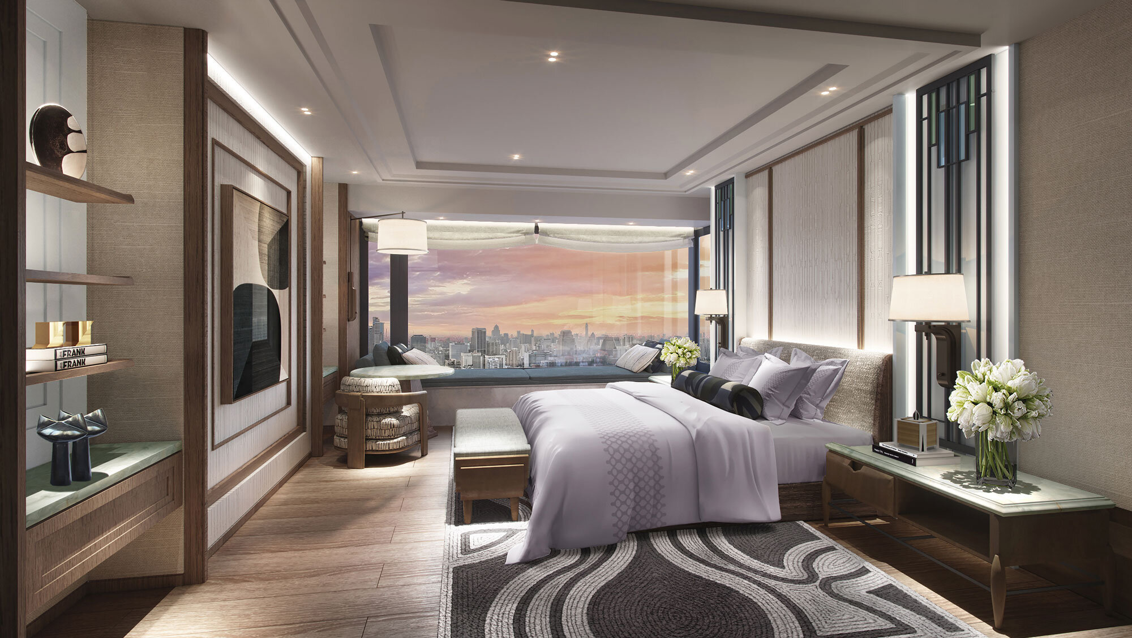
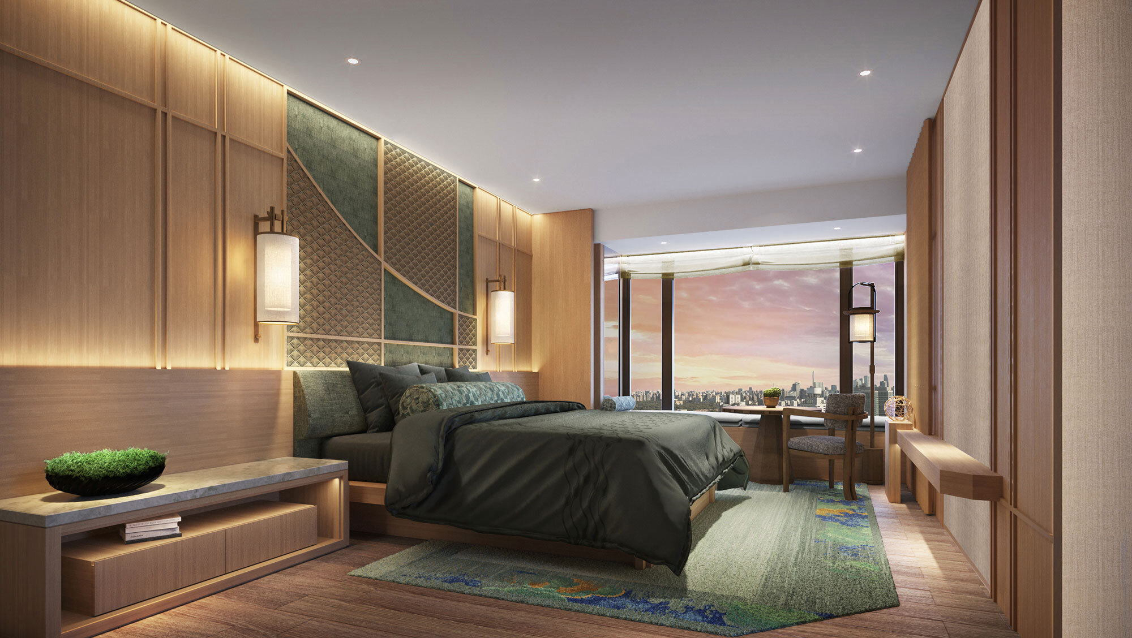
André does not implement an avant-garde design in Dongzhimen 8. He focuses much more on making coordination between elements. The residence is as genuinely individualistic as a person. Its personality basks in the reflected glory of the occupants and culture signs.
Born in Hong Kong and educated in England from the age of 14, André Fu holds a Bachelor of Arts at Cambridge University and a Masters in Architecture from the University of Cambridge. Fu credits his distinctive design style – a quietly thoughtful, carefully considered yet analytical approach marked by a highly refined aesthetic – to his peripatetic cultural upbringing.
He first redefined hospitality notions with his design of the world-renowned Upper House hotel in Hong Kong. His creations extend from a unique furniture collaboration with Louis Vuitton's Objets Nomades collection to contemporary art galleries in Hong Kong, Tokyo and Shanghai. With major hotels and restaurants around the world. Leading brands including Villa La Coste in Provence, The Berkeley London, Hong Kong's Upper House Hotel and St Regis, as well as Waldorf Astoria Bangkok.
Name: Dongzhimen 8
Exterior design: gad
Interior design: André Fu
Design team: DIA & AFSO
Landscape design: Zheng Shanfeng
Location: Dongzhimen, Beijing, China
Copyright: Life Group
Design year: 2020
AMAN NAI LERT RESIDENCES BANGKOK TO DEBUT IN 2023
In anticipation of its ceremonial ground-breaking in the fourth quarter of 2020, the latest urban Aman Residences will soon rise in one of the most vibrant destinations for global travellers, Bangkok. Pre-eminent hotel and resort brand Aman has signed a long-term partnership with Nai Lert Park Development, a subsidiary of Nai Lert Group, to manage Aman Nai Lert Bangkok, which will comprise of branded residences as well as a luxury hotel slated for completion in2023.
Aman, together with Nai Lert Group, mark a milestone with a formal sales launch and ground-breaking for Aman’s first branded residences in Bangkok
In anticipation of its ceremonial ground-breaking in the fourth quarter of 2020, the latest urban Aman Residences will soon rise in one of the most vibrant destinations for global travellers, Bangkok. Pre-eminent hotel and resort brand Aman has signed a long-term partnership with Nai Lert Park Development, a subsidiary of Nai Lert Group, to manage Aman Nai Lert Bangkok, which will comprise of branded residences as well as a luxury hotel slated for completion in 2023.
Aman Nai Lert Residences Bangkok has been met with an exceptional level of enthusiasm in advance of its formal sales launch, which is scheduled for 10th September. A preview gallery of the residences has also been newly completed in time for the launch.
Nestled in the century-old tropical gardens of Nai Lert Park, Aman Nai Lert Bangkok will offer a unique connection to the rich heritage and history of Bangkok enhanced by the gracious traditions of Thailand. A haven of calm amid the leafy embrace of its namesake park, residences of unrivalled style and luxury will rise from its leafy canopy alongside a 52-suite Aman hotel. World-renowned architect, Jean-Michel Gathy, founder of Denniston and a long-time collaborator of Aman is tasked with conceiving a contemporary urban sanctuary of architectural distinction inspired by the stunningly vast Nai Lert Park, which has been owned exclusively by the Nai Lert family since 1915.
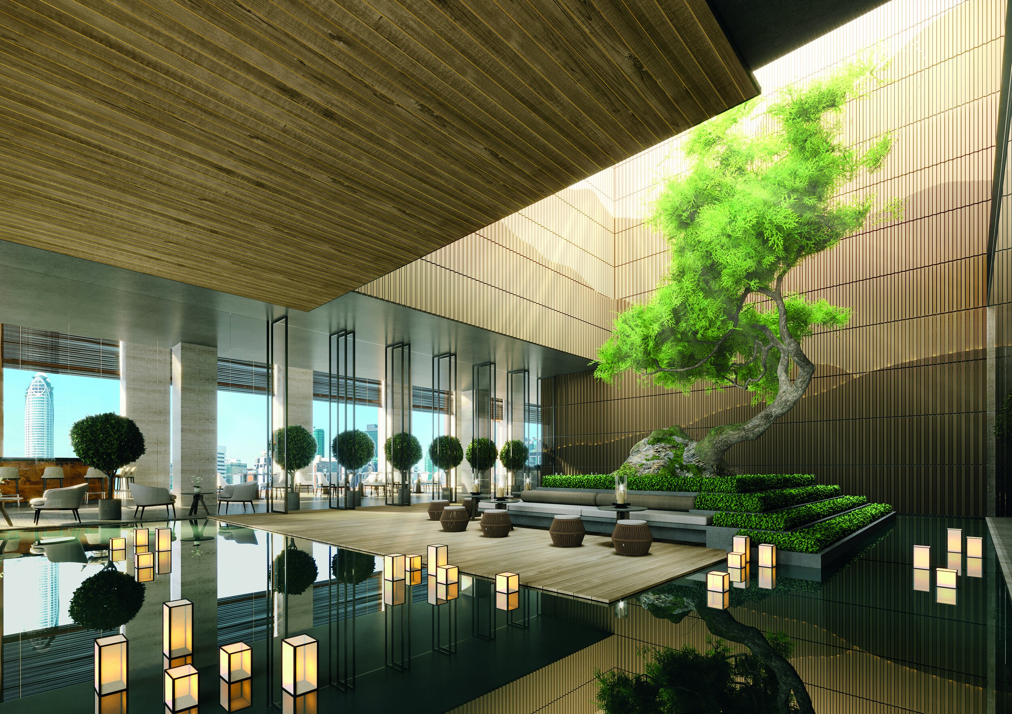
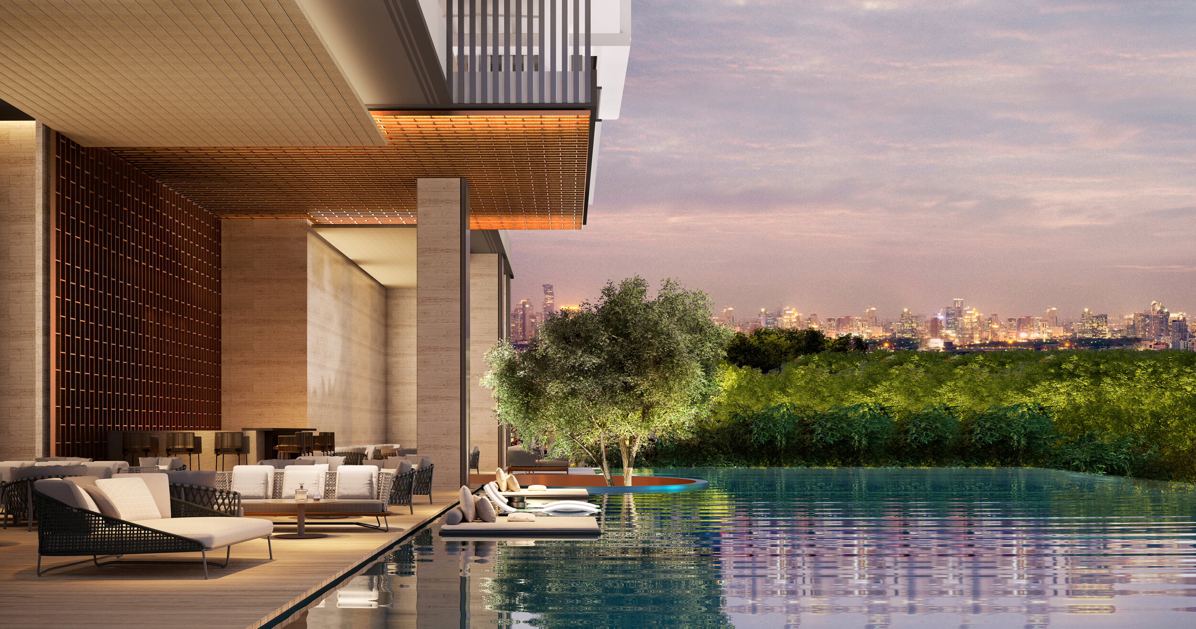
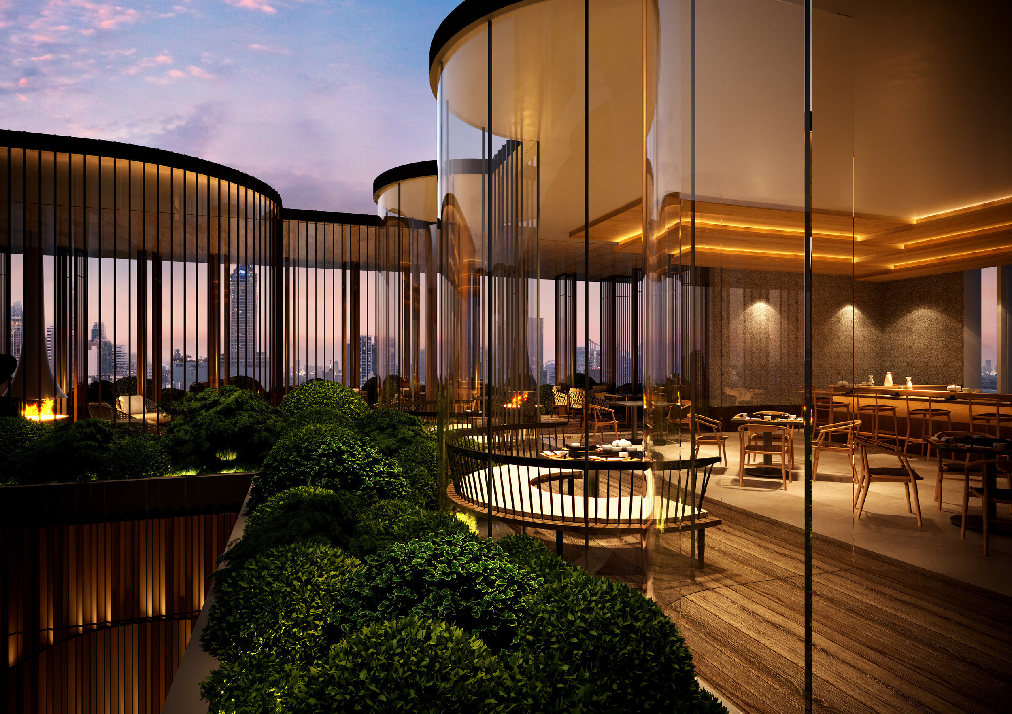
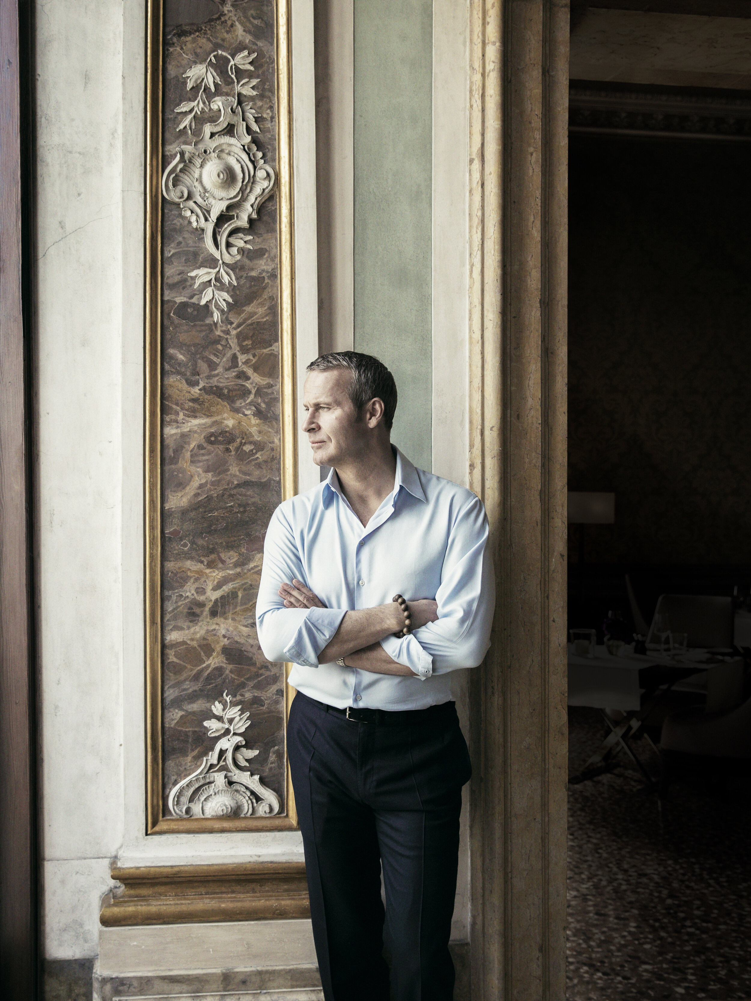
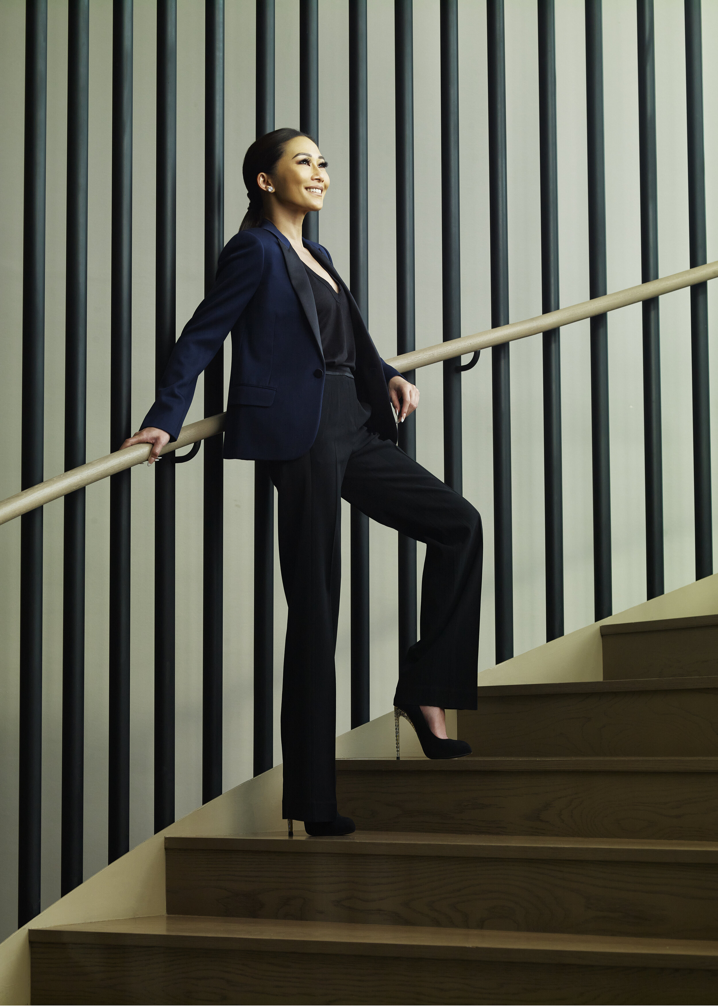
The harmony of the architecture and design, combined with elements of the local milieu, is a classic hallmark of any Aman, and this is no exception. At the same time, every Aman destination draws inspiration from the culture and history of its location. Gathy sought to remain faithful to the Aman identity, at the same time drawing upon a rich tapestry of influences at Nai Lert Park Heritage Home to infuse an exceptional and authentic sense of place.
Housed within a 36-storey edifice in Nai Lert Park, Aman Nai Lert Residences Bangkok will be built in the spirit of Aman and located on floors 11 to 28 providing a lofty sanctuary amidst the lush oasis of the park. With uninterrupted views of Nai Lert Park and the Bangkok skyline, the residences will be limited in numbers with no more than 50 units split across 18 floors. The one-, two-, and three-bedroom units and penthouses have a private entrance, offer an abundance of space, and most feature private terraces.
Residents and their guests will have access to several exclusive residents-only facilities. These will include a private Dining Room & Lounge serviced by its dedicated chefs, a Garden Lounge with a library and business centre opening directly onto Nai Lert Park, and a private infinity swimming pool on the 30th floor. A private Aman Fitness Centre and Yoga/Pilates Studio will be for the exclusive use of residents and their guests. They will also enjoy preferential access to the hotel’s comprehensive Holistic Wellness Centre and all its facilities.
Residence amenities will also include a private Aman Kids’ Club and a children’s swimming pool, as well as a private garden within Nai Lert Park. At this moment in time, access to space and nature has never been so important.
Also, among the intuitively selected additional offerings at the pet-friendly property are the Nai Lert Butlers, in-residence spa and salon, sommelier, chef and dining services, and “away from home” maintenance.
For more information, please visit: https://www.aman.com/resorts/aman-nai-lert-bangkok



