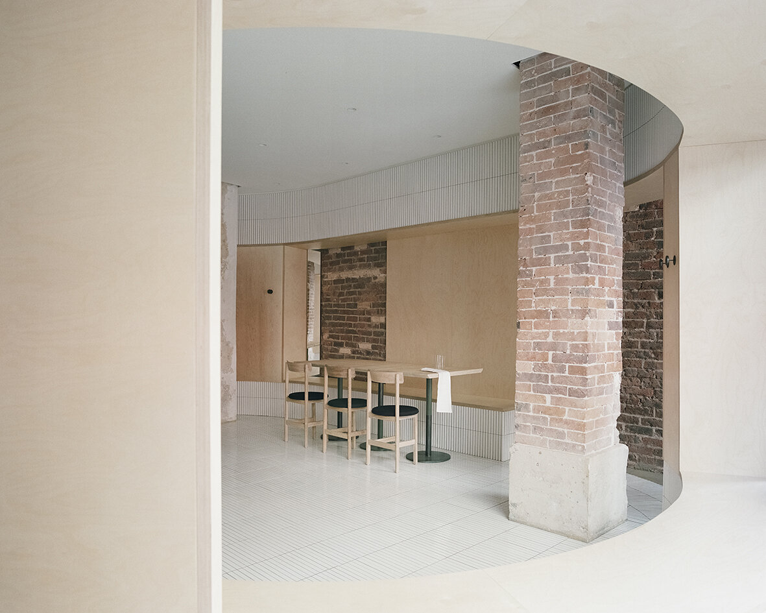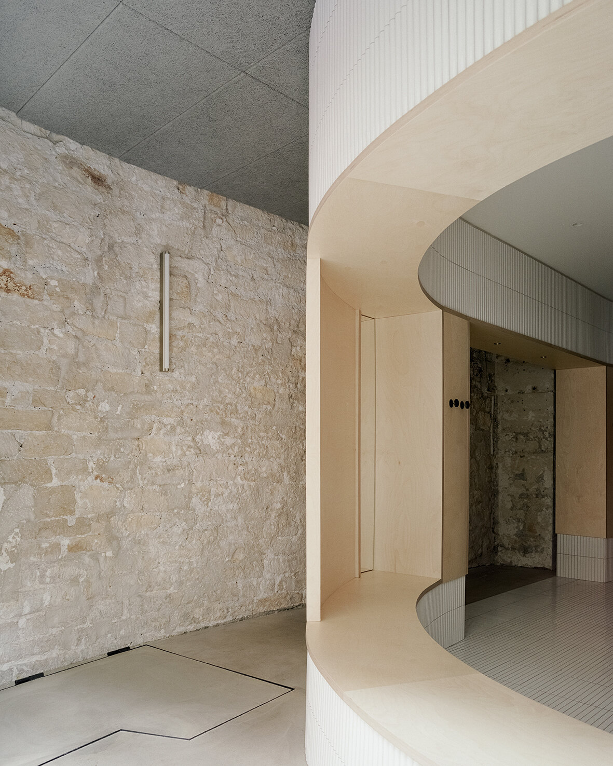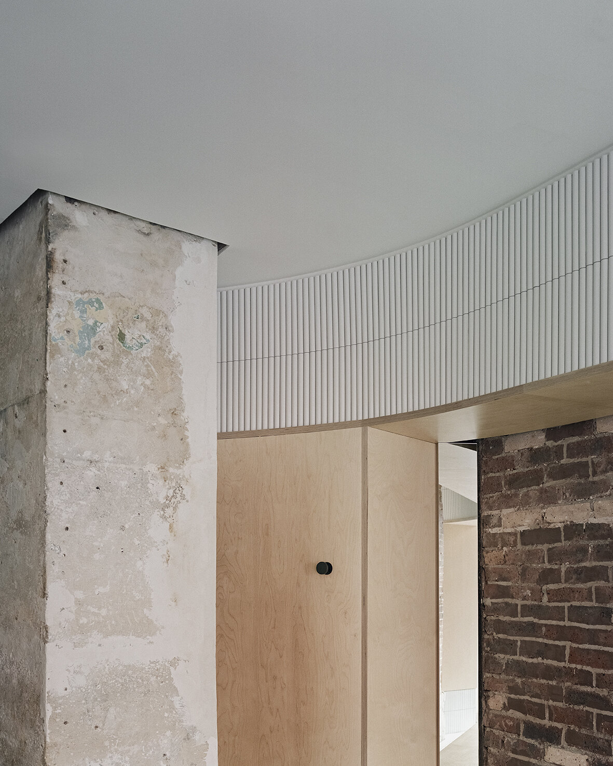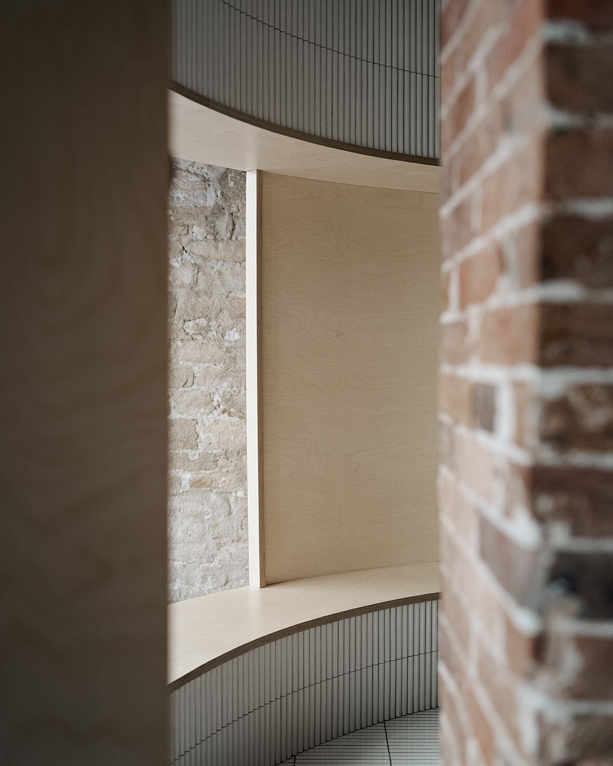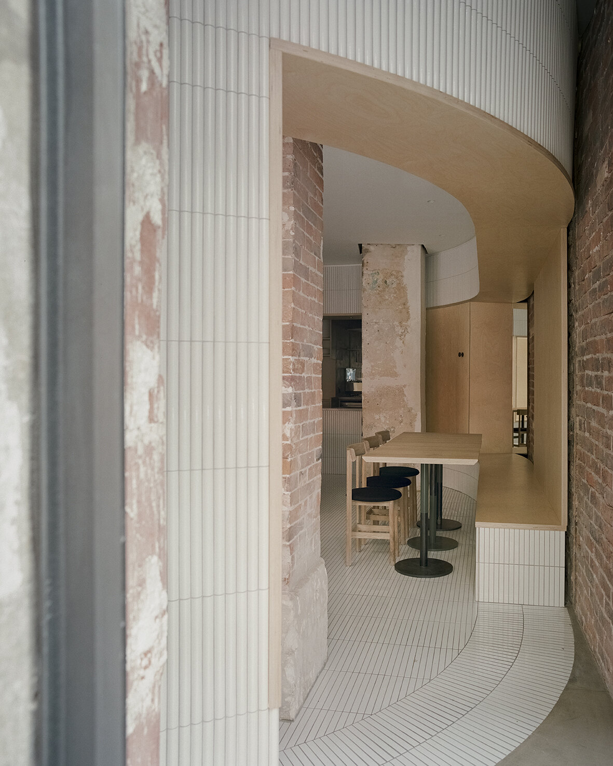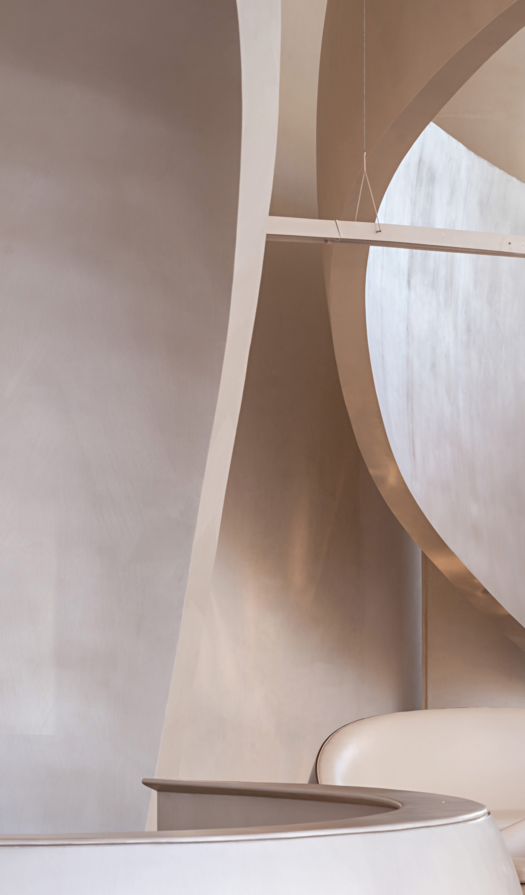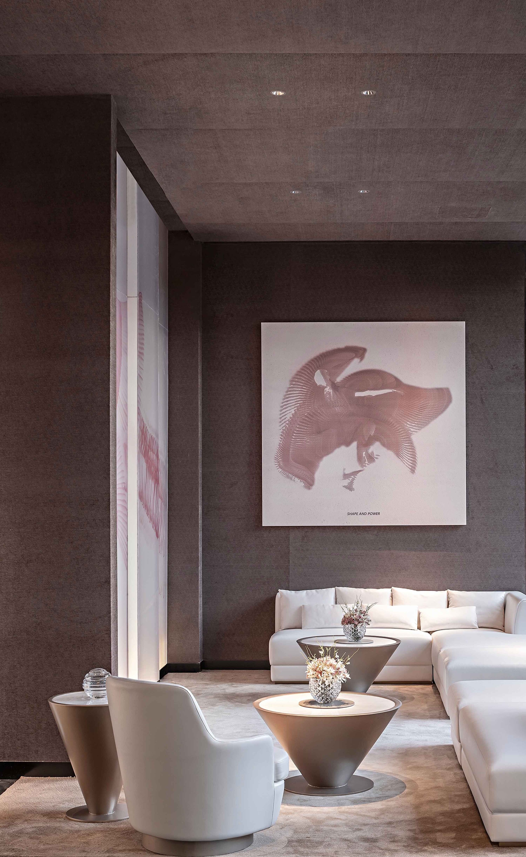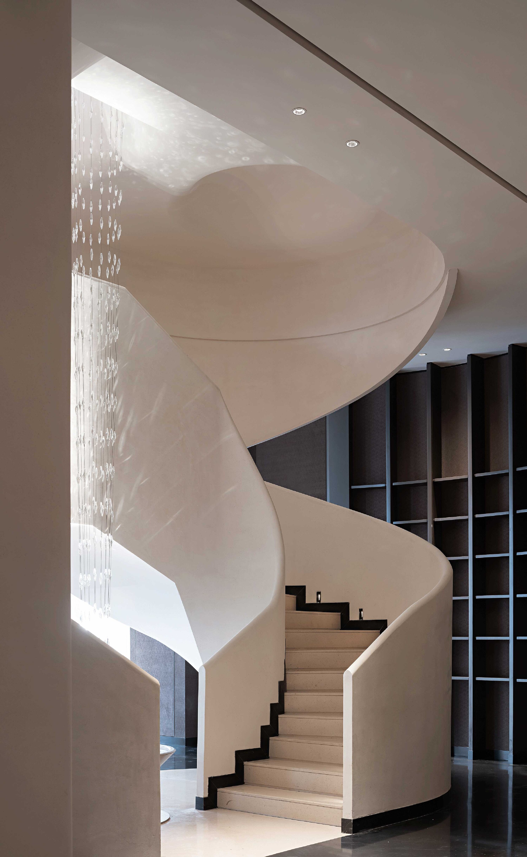With Designart Tokyo, Tokyo is becoming the world's most multicultural city through innovation and fusion of cultures.
This year, Designart Tokyo (also known as DESIGNART TOKYO) returns for its seventh year, promising a dazzling showcase of design, art, interior, and fashion presentations in Tokyo and throughout the world. This year's theme is "Sparks: Liberating Thoughts," which invites visitors to embrace revolutionary creations born of personal discoveries and liberated thinking amid profound societal changes.
This year, Designart Tokyo (also known as DESIGNART TOKYO) returns for its seventh year, promising a dazzling showcase of design, art, interior, and fashion presentations in Tokyo and throughout the world. This year's theme is "Sparks: Liberating Thoughts," which invites visitors to embrace revolutionary creations born of personal discoveries and liberated thinking amid profound societal changes.
HONOKA, the design lab that won the SaloneSatellite Award 2023 1st Prize, for their project "TATAMI ReFAB PROJECT," is now set to exhibit their work in a triumphant return at DESIGNART TOKYO 2023
A prestigious 1st Prize was awarded to HONOKA at the SaloneSatellite Award 2023. "TATAMI ReFAB PROJECT" stood out among the competition, showcasing innovation and creativity at its best.
To celebrate this remarkable achievement, HONOKA will present the "TATAMI ReFAB PROJECT" in a triumphant exhibition. The showcase will showcase their innovative work, highlighting their commitment to sustainable design and re-imagining the traditional TATAMI.
We congratulate HONOKA on receiving this well-deserved recognition, and we encourage you not to miss their outstanding exhibition at SaloneSatellite 2023. Their dedication to pushing the boundaries of design promises to be a true testament to their talent.
© 2023 honoka lab
From left to right: MORITAKA TOCHIGI , RYO SUZUKI , SHOICHI YOKOYAMA, SHINNOSUKE HARADA, KAZUKI FUJIWARA, JAMES KAORU BURY
A design lab founded by passionate product designers, this group is dedicated to exploring and utilizing cutting-edge manufacturing techniques, including 3D printing, to create products that evoke the subtle allure of natural materials. They prioritize factors like texture, aroma, and color to ensure a delightful user experience while embracing the inherent charm of the materials. This approach aligns perfectly with contemporary design philosophies that value sustainability and environmental consciousness.
Introducing 9 contemporary craft artists from Denmark's Bornholm Island for the first time in Japan
The artistic fusion of Japan and the Nordic region through the masterpieces of nine contemporary craft artists from Bornholm Island, Denmark's territorial island in the Baltic Sea. The exhibition is scheduled to run from October 26th to October 28th at HOTEL K5 in Nihonbashi Kozumachi.
UNESCO-affiliated organization "World Craft Council" awarded Bornholm Island the prestigious "WORLD CRAFT REGION BORNHOLM" title in 2017, recognizing its excellence in arts and crafts.
Jakob Jørgensen Studio
From left to right: Rick Gerner, Charlotte Thorup, Johanne Jahncke, Michael Geertsen, Jakob Jørgensen, Per Suntum, Line Depping, Kaori Juzu, Iben Birch Bech
The event provides a unique glimpse into the lives of local artists on the island, providing an immersive experience that infuses a harmonious blend of Japanese and Nordic sensibilities. Witness the remarkable talent and creativity of these contemporary craft artists and discover the inspiring connections between cultures.
Venue:HOTEL K5 (K5 Suite)
3-5 Nihonbashi Kabuto-cho, Chuo-ku, Tokyo 103-0026
Italy's Exquisite Yacht Brand, SANLORENZO, presents the world of "Design & Art"
©sanlorenzo
A vision of "Design & Art" will be showcased by SANLORENZO Japan, the company that distributes Italy's exquisite yacht brand SANLORENZO in Japan, at the DESIGNART TOKYO 2023 Official Venue, DESIGNART GALLERY. One of the world's leading brands, "Paola Lenti," will be featured in the exhibition along with furniture designed by Sanlorenzo Yacht's in-house designer Patricia Urquiola for MOROSO. In this exhibition, you will be able to experience the artistic worldview of Sanlorenzo Yacht. Visitors can also enjoy the SANLORENZO LOUNGE at the venue.
Event Venue:DESIGNART GALLERY (〒107-0061 Tokyo, Minato City, Kita-Aoyama, 2 Chome−7−15)
SANLORENZO'S MA5 GALLERY presents "PATTERN STROKE- 模様の筆跡
In Japan, SANLORENZO JAPAN launched MA5 GALLERY in an effort to distinguish itself from other yacht brands by emphasizing "Design" and "Art." As an ever-evolving platform, MA5 GALLERY showcases art, design, and interiors.DESIGNART TOKYO 2023 features an exhibition inspired by the artistic technique called "PATTERN STROKE," in which artist Noda Yasuto assembles patterns into artworks. A collection of works depicting landscapes observed by the artist on his travels will also be displayed. The gallery strives to be a hub for innovative art and design during the event.
NOBUTO FUKUTSU / 福津 宣人https://www.nobutofukutsu.com/
Nobuto Fukutsu, Born in Miyagi Prefecture in 1969, this artist first pursued a career in video production. Later, they transitioned into painting and developed their own unique painting style utilizing a variety of patterns with the theme that "everything is like a pattern."
Venue: M5 GALLERY
〒100-0006 Tokyo, Chiyoda City, Yurakucho, 1 Chome−12−1, Shin-Yurakucho Building, 1F
Discover Muuto's latest designs and creations through five captivating scenes.
A special pop-up event will be held at DESIGNART TOKYO 2023 Official Exhibition to celebrate Muuto opening its first-ever store in Japan in spring 2024 in Tokyo's Aoyama district. "THE DESIGNART GALLERY." Featuring furniture, lighting, rugs, accessories, and the latest creations, such as the Wrap Lounge Chair, which debuted at this year's Milan Salone Internazionale del Mobile.
It will feature five distinct scenes, including Living, Dining, and Home Office setups, providing an immersive experience to appreciate the unique world of "Muuto," a leading force in the New Nordic design movement. At this special event, you can explore the full line of Muuto products and enjoy the captivating atmosphere.
Muuto: https://www.interoffice.co.jp/products/muuto/
Event Venue:DESIGNART GALLERY (〒107-0061 Tokyo, Minato City, Kita-Aoyama, 2 Chome−7−15)
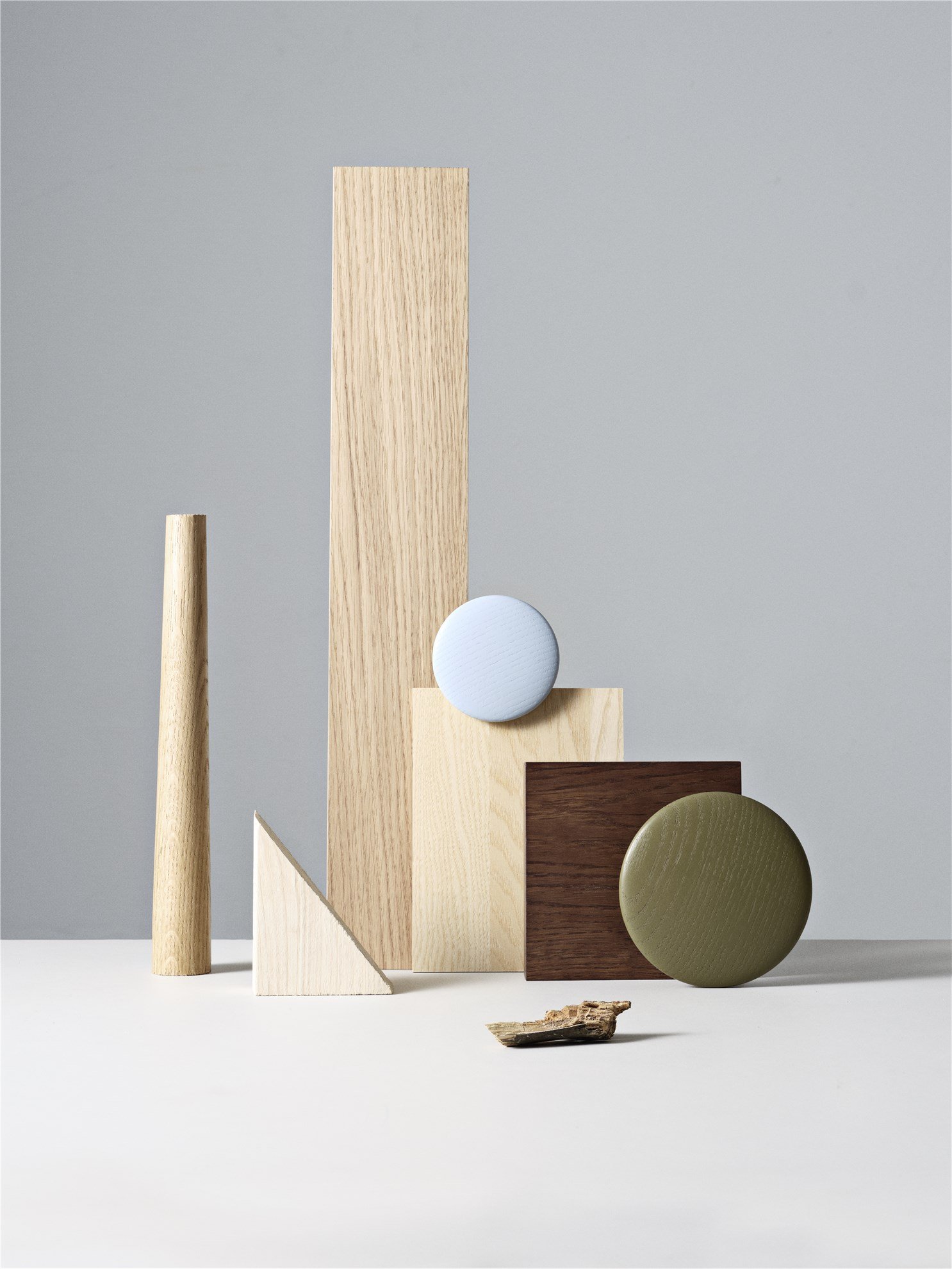
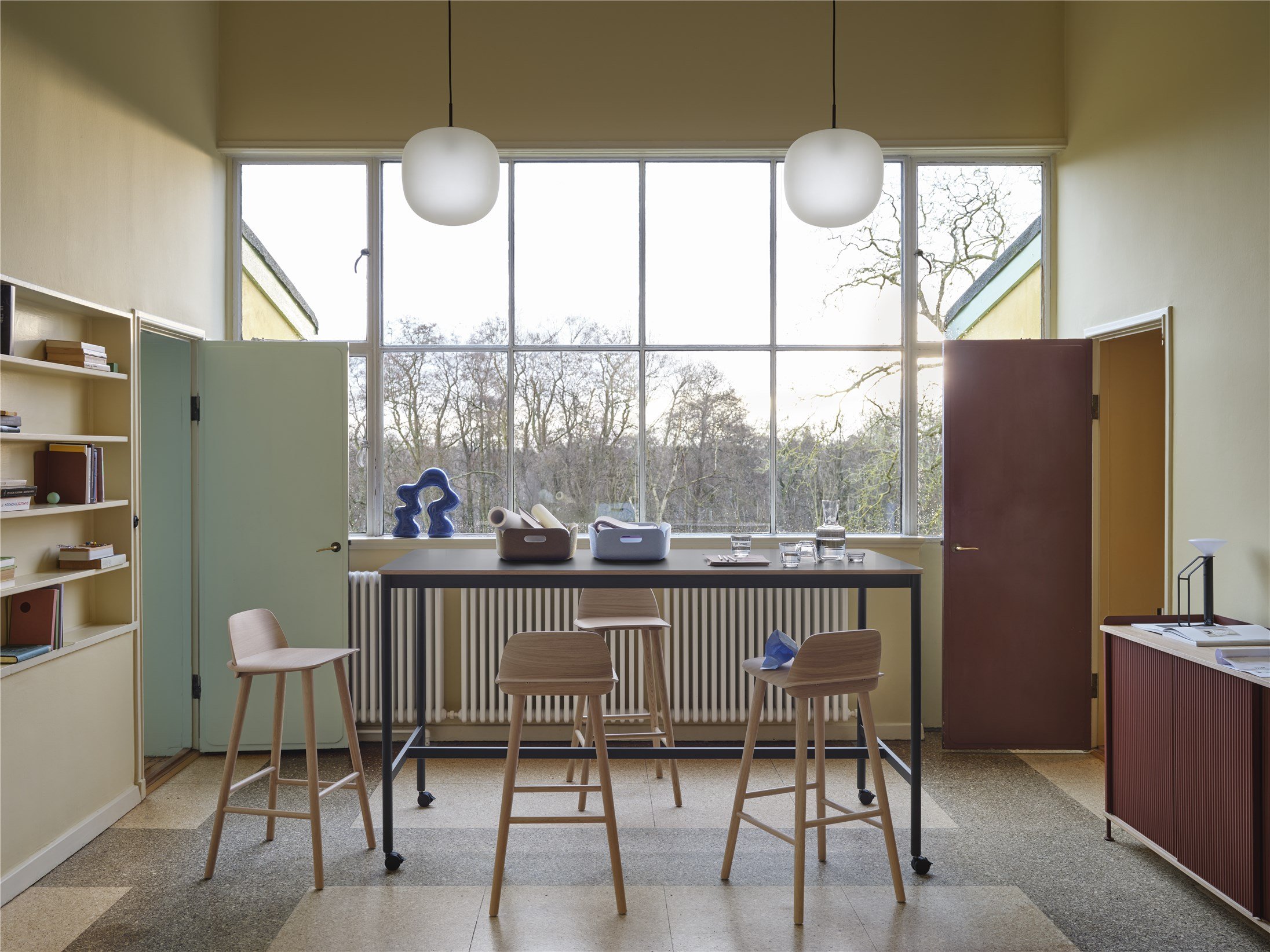
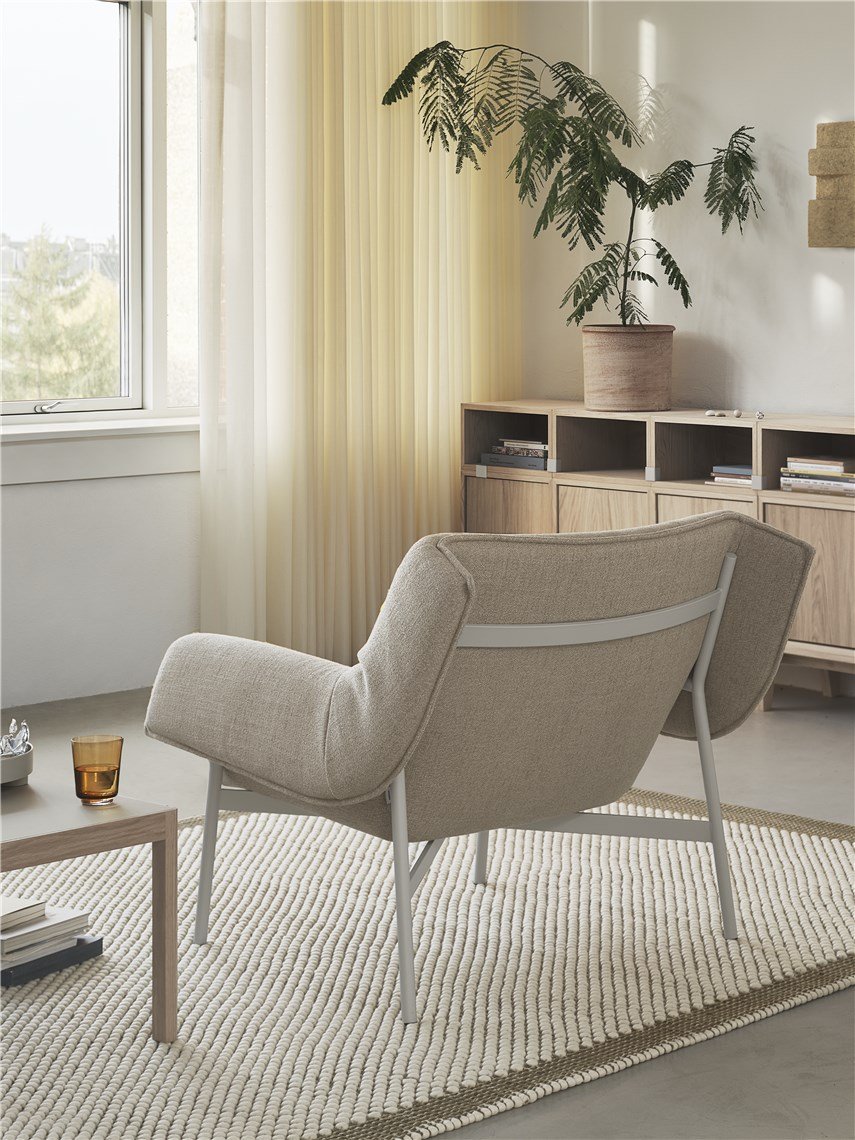
A-POC ABLE ISSEY MIYAKE「TYPE-V Nature Architects project」
"THINKING DESIGN, MAKING DESIGN: TYPE-V Nature Architects project" was on display at ISSEY MIYAKE / MILAN's flagship store during Milan Design Week. The exhibition has now been reimagined and will be presented at two Tokyo stores, A-POC ABLE ISSEY MIYAKE / AOYAMA and ISSEY MIYAKE GINZA / 442, exhibiting prototypes that go beyond clothing. A-POC ABLE ISSEY MIYAKE's collaborative project "TYPE-V Nature Architects project" explores how design integrates into material and manufacturing processes.
By combining Nature Architect's latest design solutions with A-POC ABLE ISSEY MIYAKE's unique manufacturing system, this project explores the possibilities offered by a single piece of fabric. Visitors are invited to explore the integration of design concepts into tangible products in this exhibition that explores the potential that lies beyond traditional clothing.
A-POC ABLE ISSEY MIYAKE
https://www.isseymiyake.com/pages/apocable#section0
Event Venue:A-POC ABLE ISSEY MIYAKE / AOYAMA
〒107-0062 Tokyo, Minato City, Minamiaoyama, 5 Chome−3−10 FROM-1st
ISSEY MIYAKE GINZA / 442
4 Chome-4-2 Ginza, Chuo City, Tokyo 141-0061
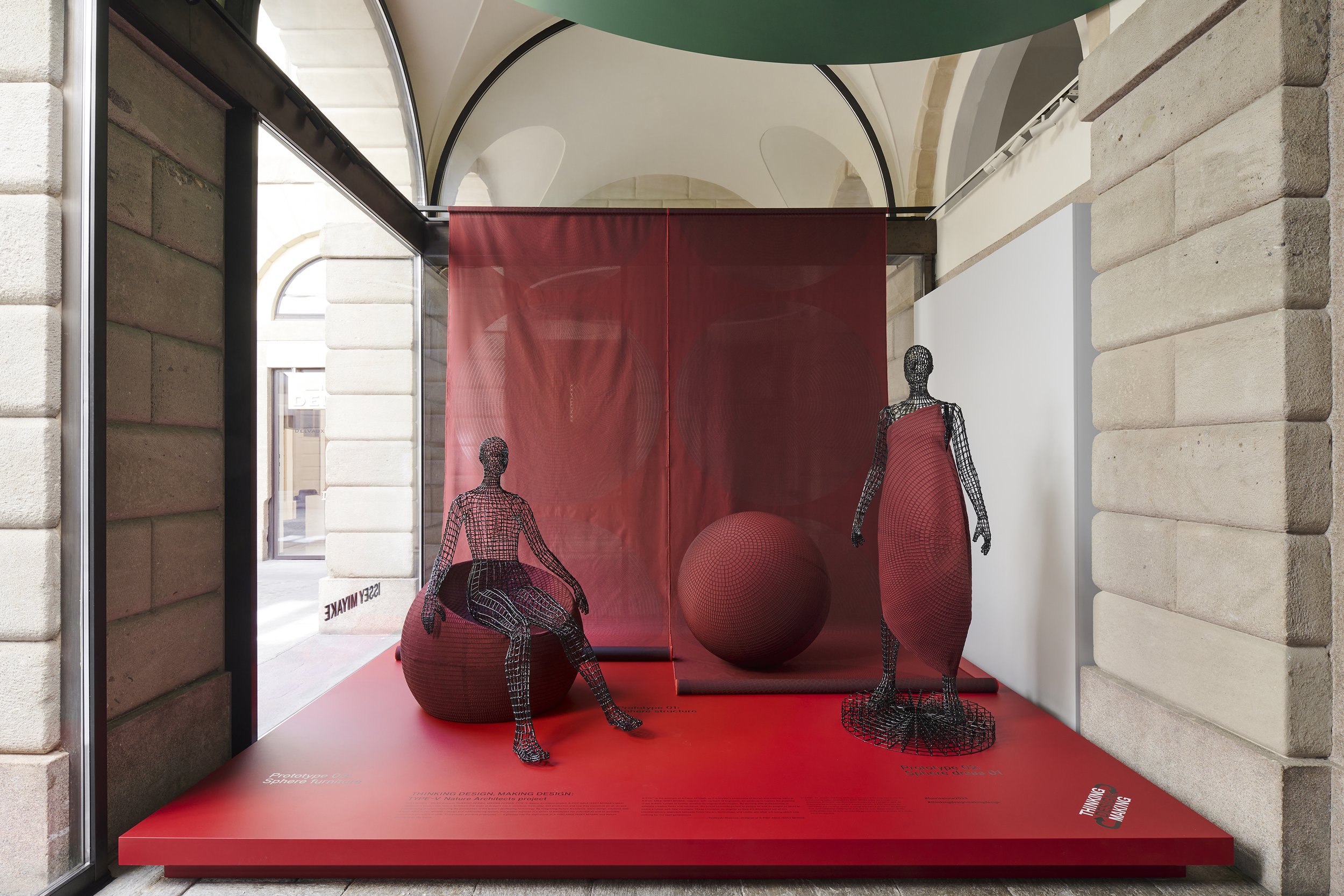
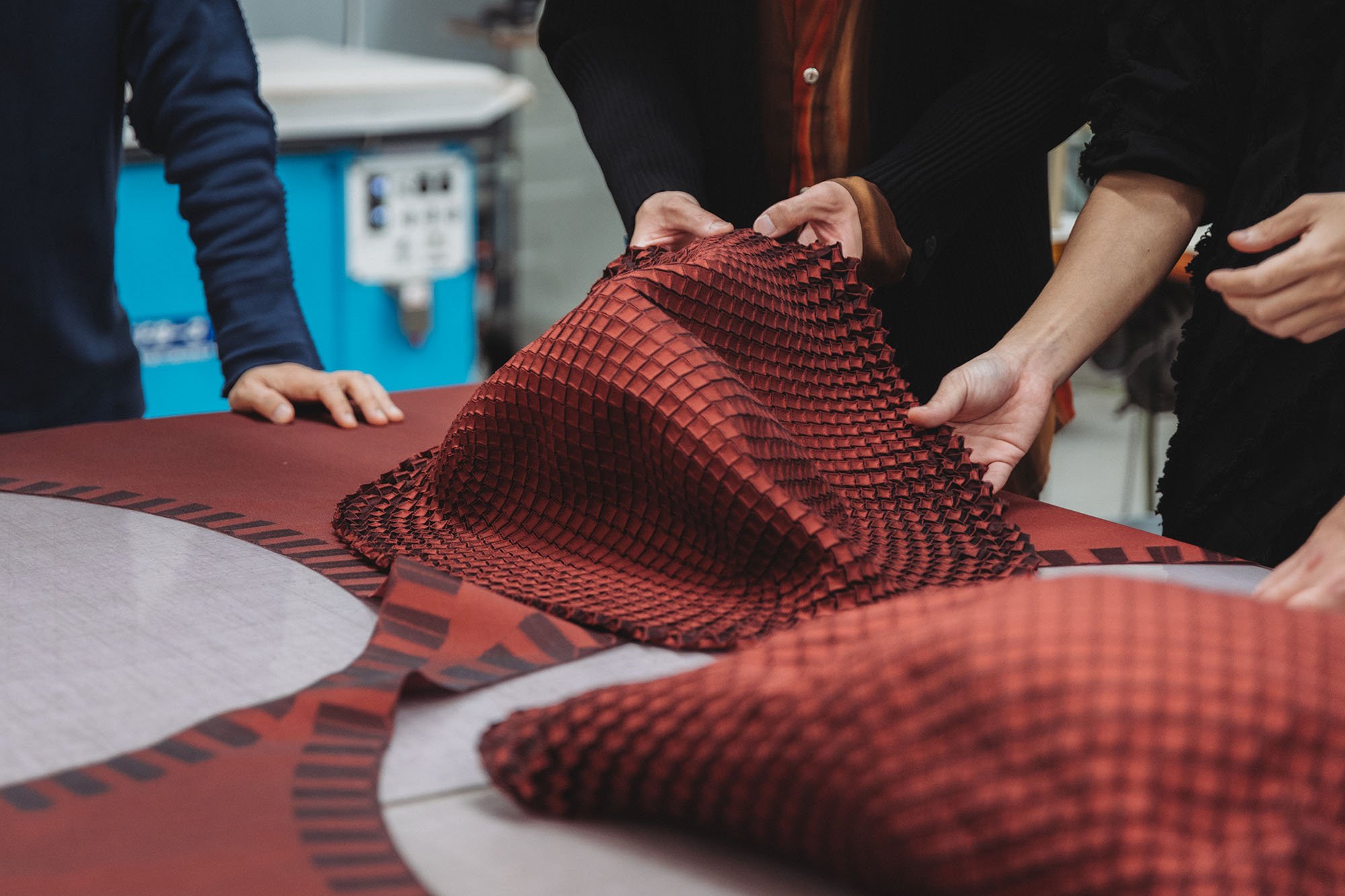
For more information, please visit: https://designart.jp/designarttokyo2023/
Unlock your Imagination, Open your Mind to a Brilliant Prospect
The Existence of a City Depends on Memory
By naming the project in Chinese after the “Nanjing Brocade” –a traditional article famous for its cloud-like colours and intricate patterns, China Overseas Land & Investment pays homage to the heritage of a city, the place where the best fabrics in the country are produced: the “Fifth Cotton Mill.”
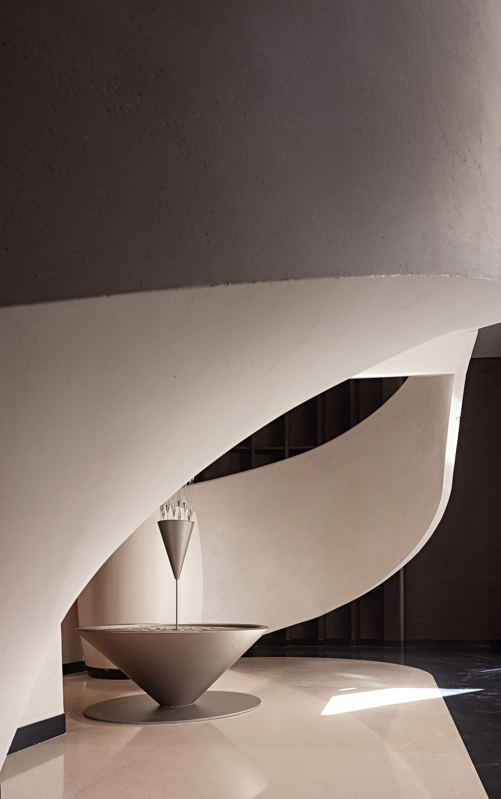
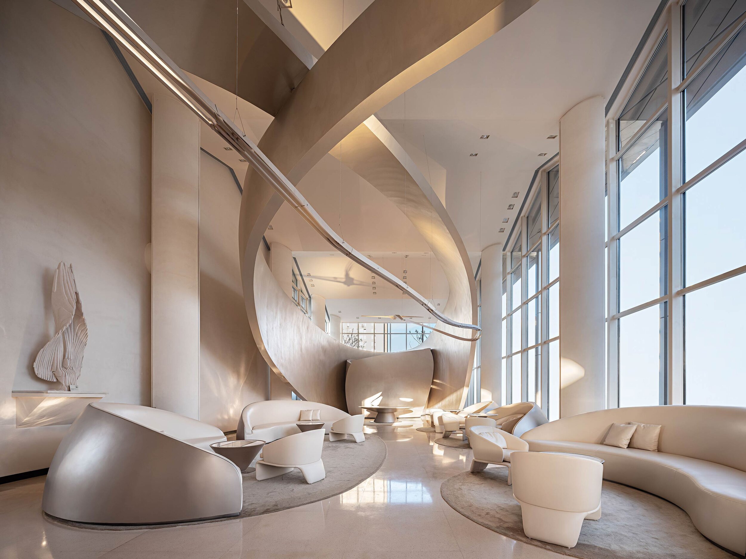
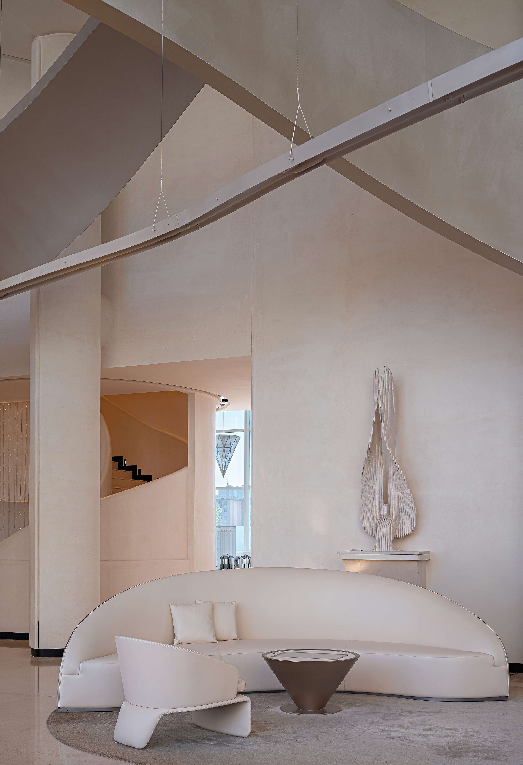
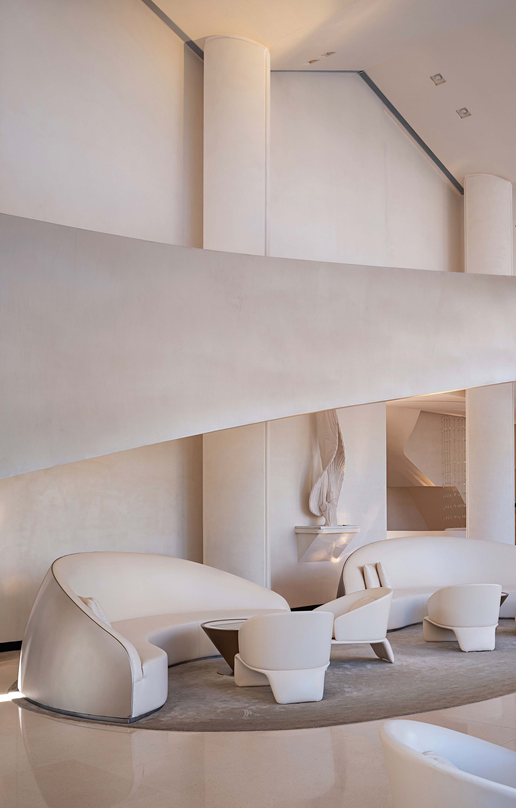
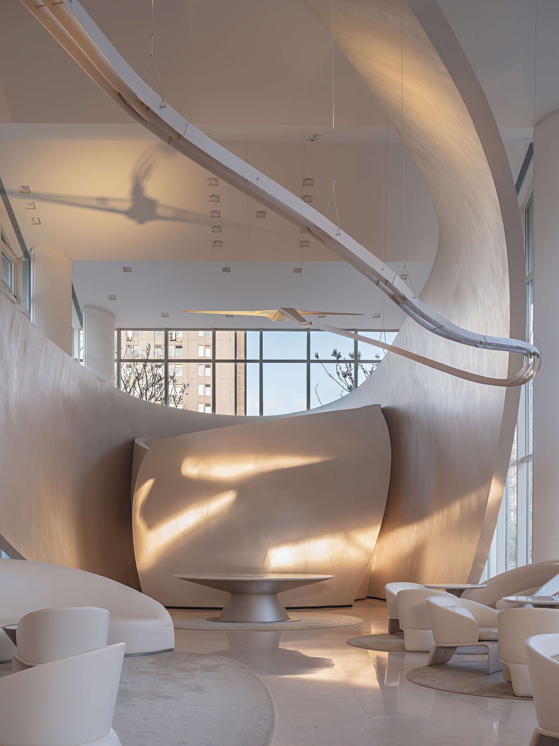
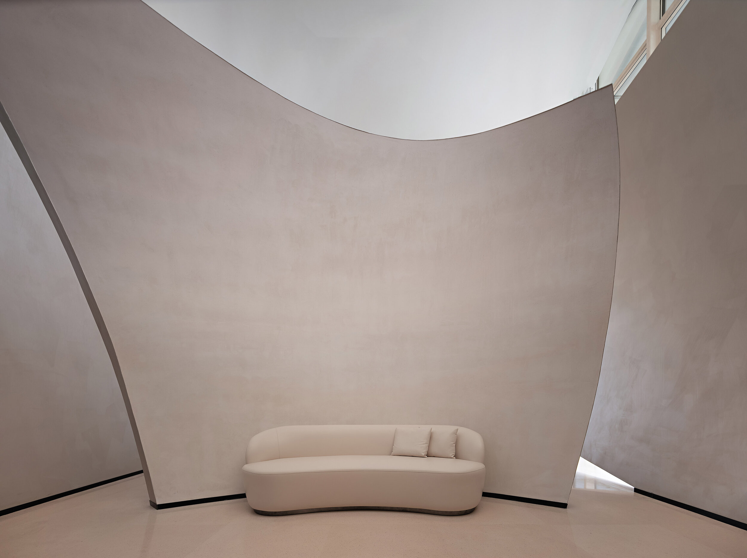
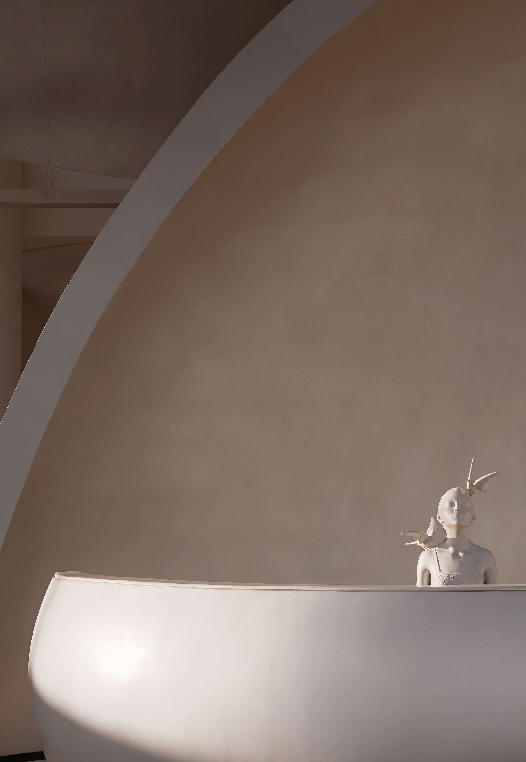
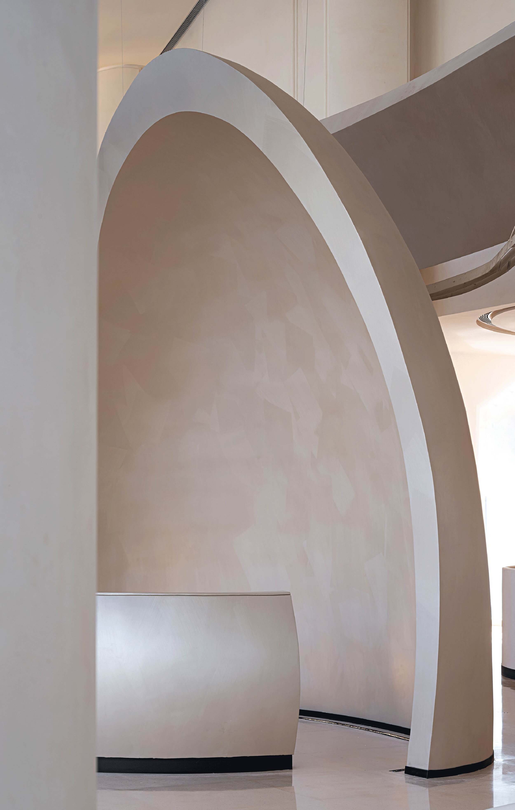
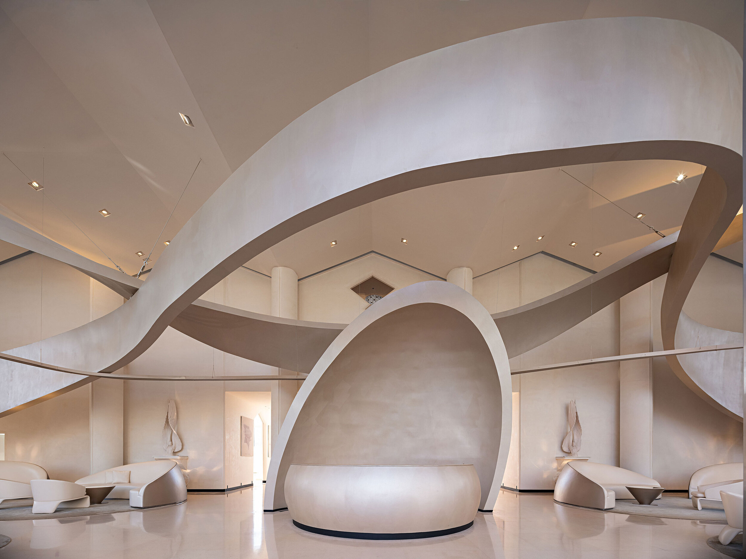
The Existence of a City Depends on Memory
By naming the project in Chinese after the “Nanjing Brocade” –a traditional article famous for its cloud-like colours and intricate patterns, China Overseas Land & Investment pays homage to the heritage of a city, the place where the best fabrics in the country are produced: the “Fifth Cotton Mill.”
The mill has been a part of Chinese culture for different generations. It is the prime model of how space can become a symbolic memory. The connection between the mill, the city, and society creates a dialogue between architecture, space, and people.
The designer had arranged the space created similar to a carrier inside a glass box to generate fluid forms and dynamic sculptures resembling the sinuous shapes of the Nanjing brocade, extensive sand dunes that transform time into organic musical patterns.
In Art, Past and Present Overlap while the Old and the New Establish a Unique Dialogue.
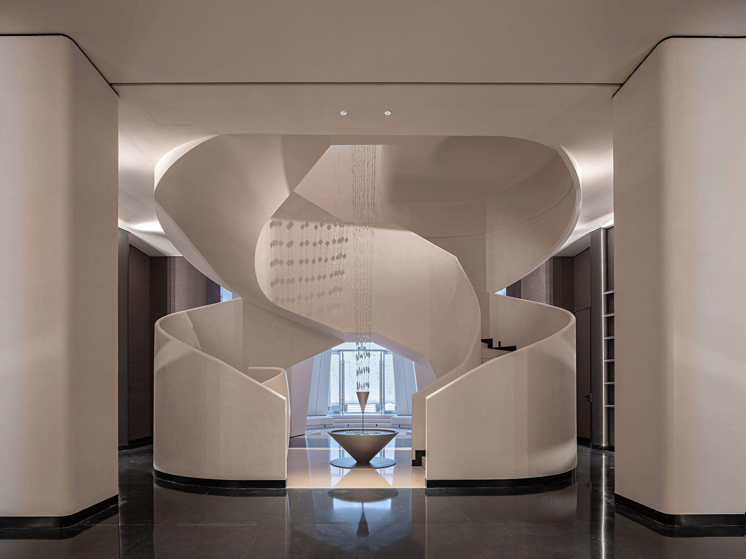
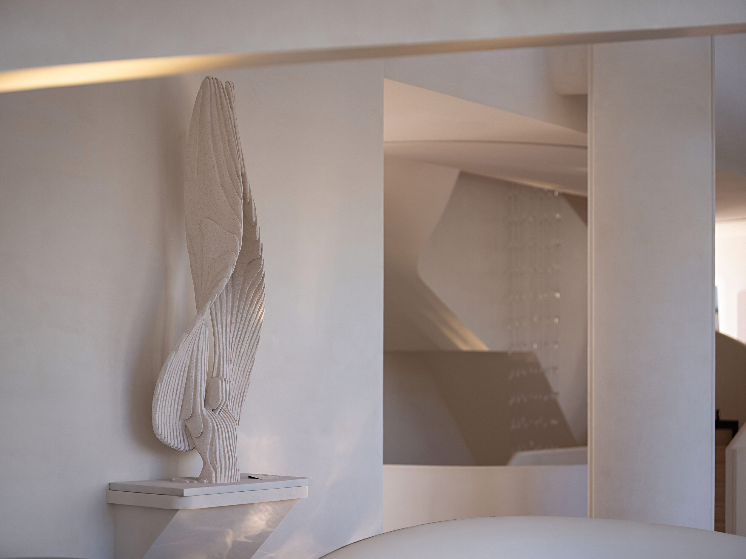
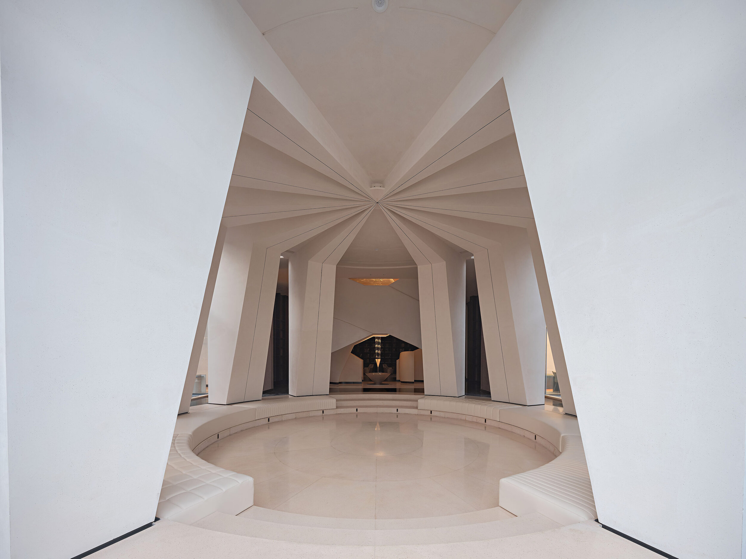
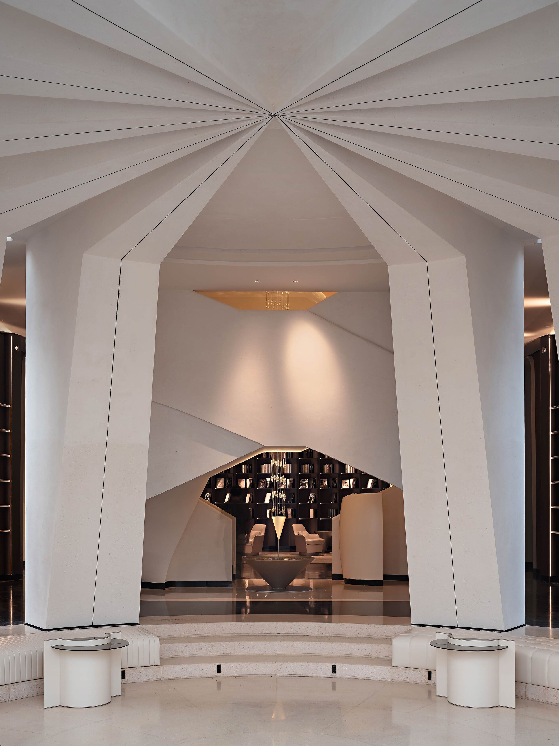
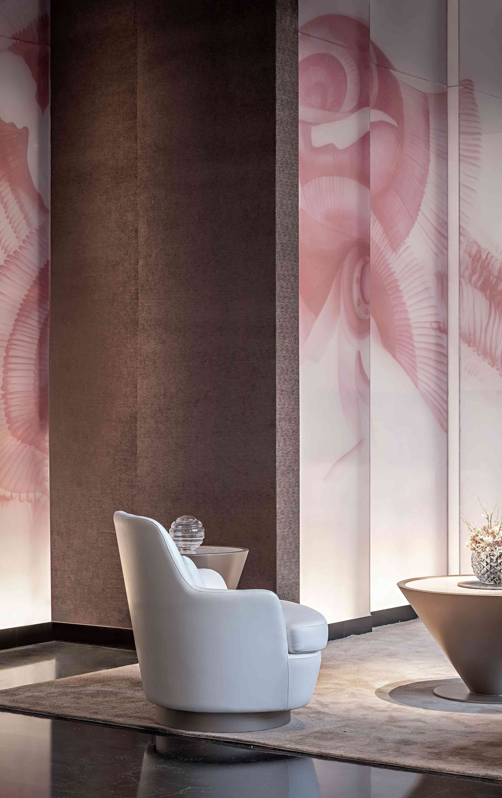
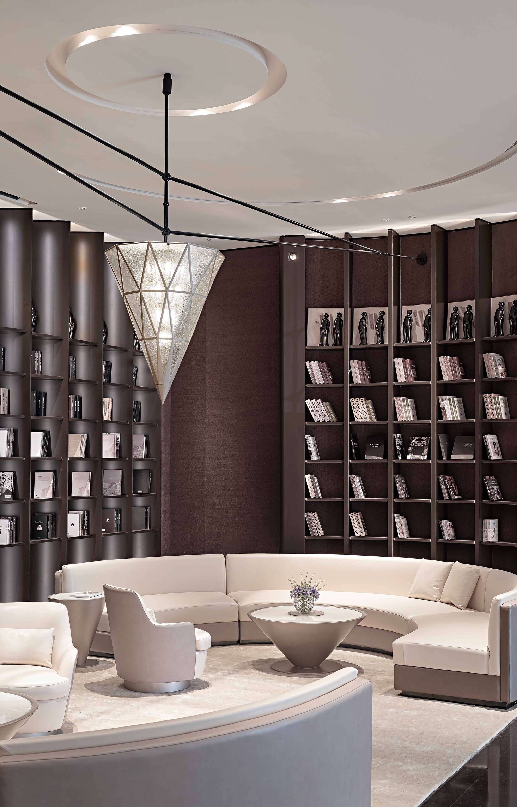
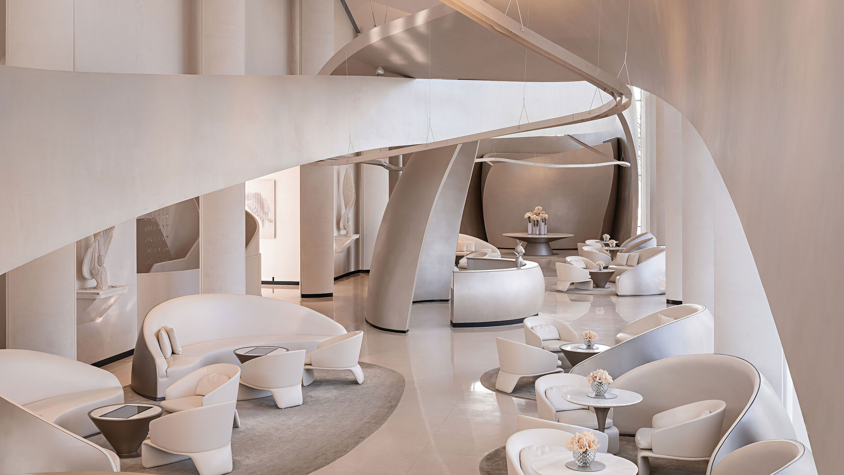
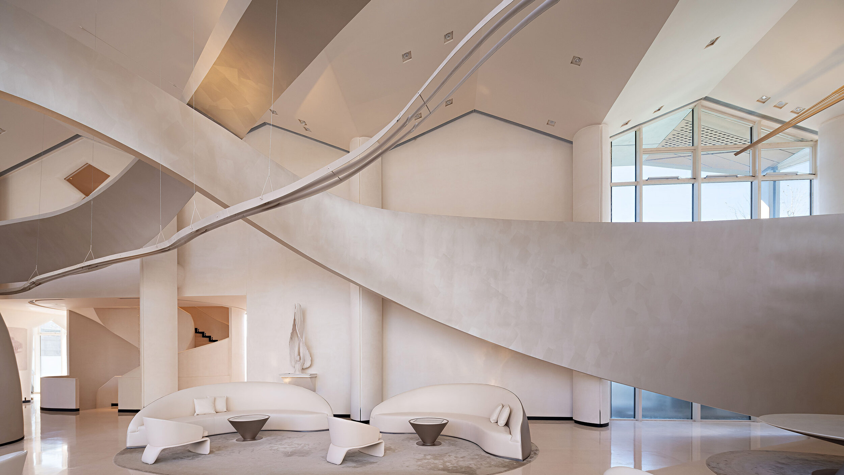
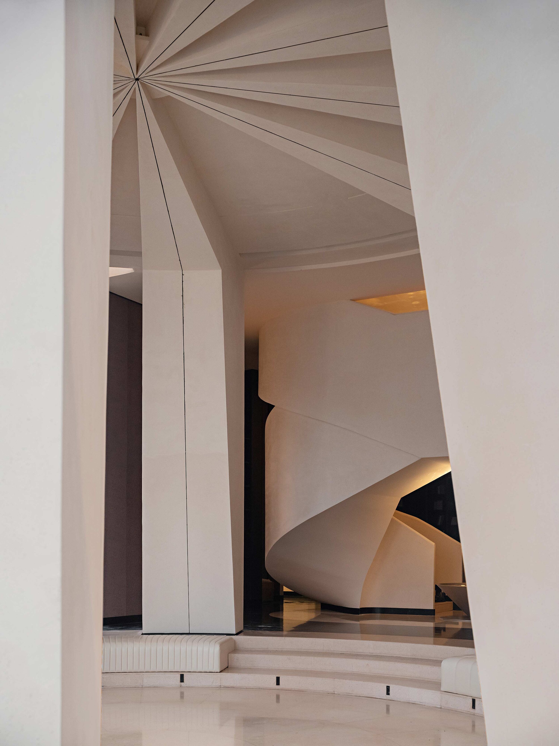
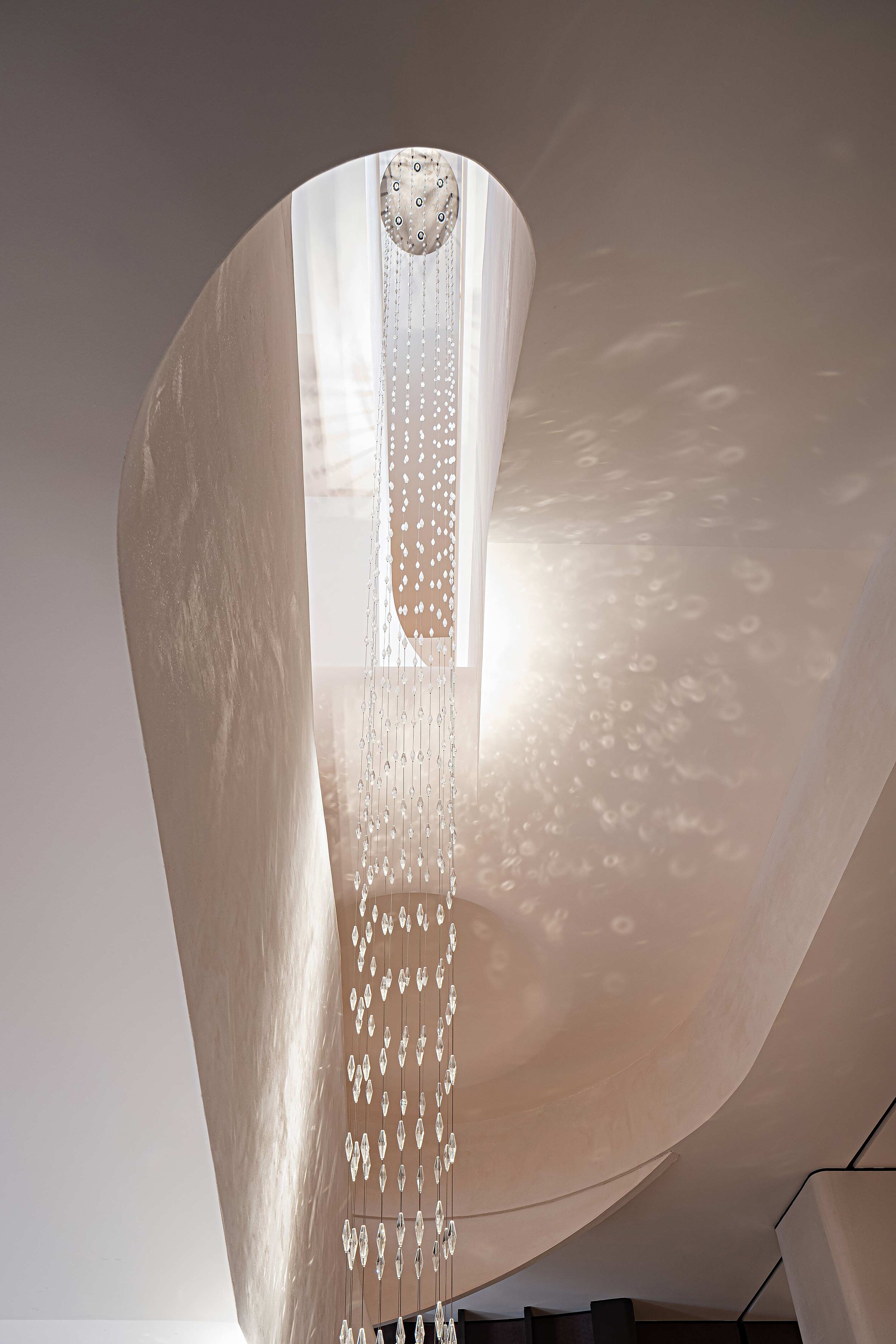
The designer takes elements from nature and memory and twists them into threads that weave an architectural brocade, using flexible curves to provide artistic tension to the surrounding environment, combining memories with physical space.
Memories evolve before our eyes as if weaved with fine silk threads. Countless flying yarns condense day and night into a winged sculpture, a threader moving swiftly between giant ribbons in space.
A fifty-two-meter-long and nine-meter-wide sculpture rises toward the sky and extends through the whole interior space of the property. Inspiration for the piece comes from Chinese brocade, revolving and dancing around, both intertwined and scattered simultaneously, outlining the shape of an infinite loop, aiming toward the future.
“We highlight the cultural features of the cotton industry in China. Using space to connects the past with the future. Through a dynamic momentum to create outlines, the beauty of life in bloom with unique elements from the past and formidable sights into future”. – said the designer.
“Time” is the Essence behind Brilliant Prospect
The designer adopted a unique artistic language to define Brilliant Prospect –the project’s name in English. Such a creative approach represents a distinctive landmark composed of artistic and cultural elements.
And thus, sinuous curves grow around the space, weaving segments of time into particular groups, orchestrating multiple ideas into one. Like an epic opera, its magnificent forms fascinate people with a distinctive charm.
Unlock your Imagination, Open your Mind to a Brilliant Prospect
Complementing the central sculpture, an artistic staircase becomes the symbolic entrance to a time tunnel that distributes imaginative elements above and below ground. At the center of two sculptural curved stairs lies an installation called the “Time Shuttle.”
The designer sets the central functional zone of the property in a sunken courtyard where mirrored are as vast as the skies, and lakes provide a deep depth of field, separating everything inside the property from the complexities of the external world. The salon area opposite the book bar interprets the convergence of time with geometric shapes.
The whole space is bestowed with church-like sacredness and tranquillity. It cultivates a life of elegance with poetry, wine, flowers and tea, gathering the essence of life through elements such as rhythm, softness and comfortable surroundings to enjoy the company of old and new friends.
The clubhouse is an extension of the household, a unique kind of companionship that further refines and integrates social circles. Once again, the “spindle” becomes the main artistic symbol of the space. This time, the shape hangs down from the ceiling, concentrating the light coming from a surrounding “ocean of knowledge.”
Thus, the designer transforms space into a petri dish of curiosity and creativity, awaking memories and shaping them. The area feels like a “dance frozen in time” about to begin again, prompting a breathtaking melody that transforms objects into lively and meaningful beings.
The designer hopes to create an artistic “choreography” between real and imaginary times, providing guests with endless possibilities from the future, a banquet, meeting or party in modern times.
Project info
Project name: Brilliant Prospect Project status: Completed in September, 2020
Location: Shijiazhuang, Hebei Province, China
Developer: China Overseas Land and Investment Contractor: Beijing Mingyang Hanhai Decoration LLC. Design team: GBD Lead designer: Du Wenbiao (Bill Do)
Interior design: Guangzhou GBD Design Project area: approximately 2000m2
Main Materials: Terrazzo, Faux paint, Metal paint Photographer: BenMo Studio
The Celebration of the heritage that narrates Parisian history by Neri & Hu, the Papi Restaurant
Nestled in the Grands Boulevards district of Paris' 9th arrondissement, Papi is the latest brainchild of up-and-coming restaurateur Etienne Ryckeboer his debut seafood bar Bulot Bulot. This time, he teams up with Neri&Hu to rehaul the façade and interior space, and with talented Japanese chef Akira Sugiura to serve a seasonal menu of modern Italian dishes.
Located on the ground floor of a typical late 19th century Haussmann building, Neri&Hu's design concept celebrates the layered material heritage that narrates Parisian history.
Nestled in the Grands Boulevards district of Paris' 9th arrondissement, Papi is the latest brainchild of up-and-coming restaurateur Etienne Ryckeboer his debut seafood bar Bulot Bulot. This time, he teams up with Neri&Hu to rehaul the façade and interior space, and with talented Japanese chef Akira Sugiura to serve a seasonal menu of modern Italian dishes.
Located on the ground floor of a typical late 19th century Haussmann building, Neri&Hu's design concept celebrates the layered material heritage that narrates Parisian history. During the dismantling phase, the existing site was treated carefully; by stripping back the strata of finishes built up through the decades, the raw materials' beauty is revealed. Every single element was meticulously examined, and the challenge was to resist the urge to fix every imperfection, instead, honour the imprint oft of time upon each surface. Within the interior, portions of the old limestone and brick walls, a raw steel column, and a brick column are preserved and integrated into the design. On the façade, an existing steel I-beam lintel is featured, while a segment of the old stone moulding by the entry is left exposed, stitching the façade seamlessly to the neighboring building. Each fragment neighbouring ants a different period in Paris' history, forming a beautiful yet imposing canvas for the architects to add their new strokes.
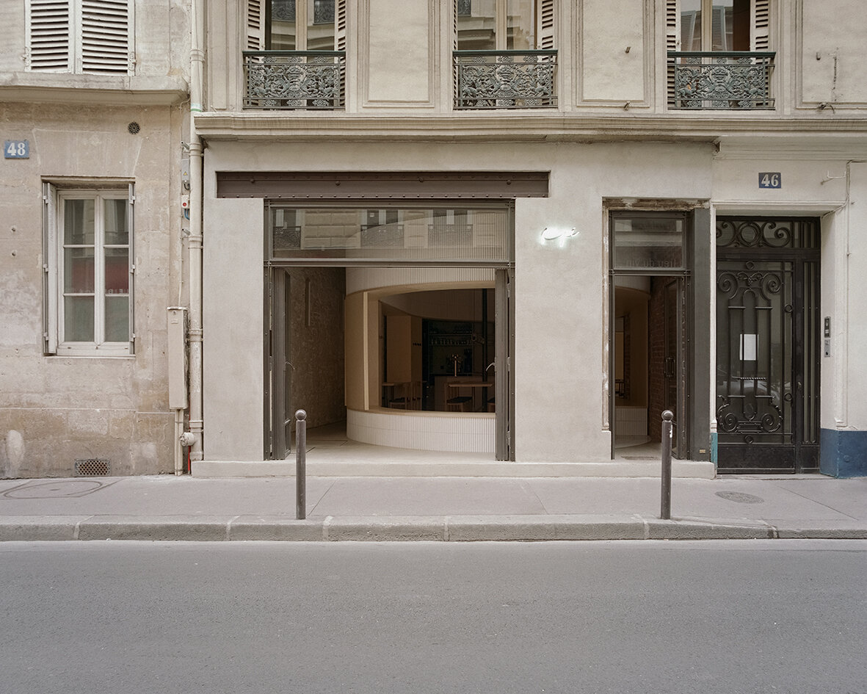
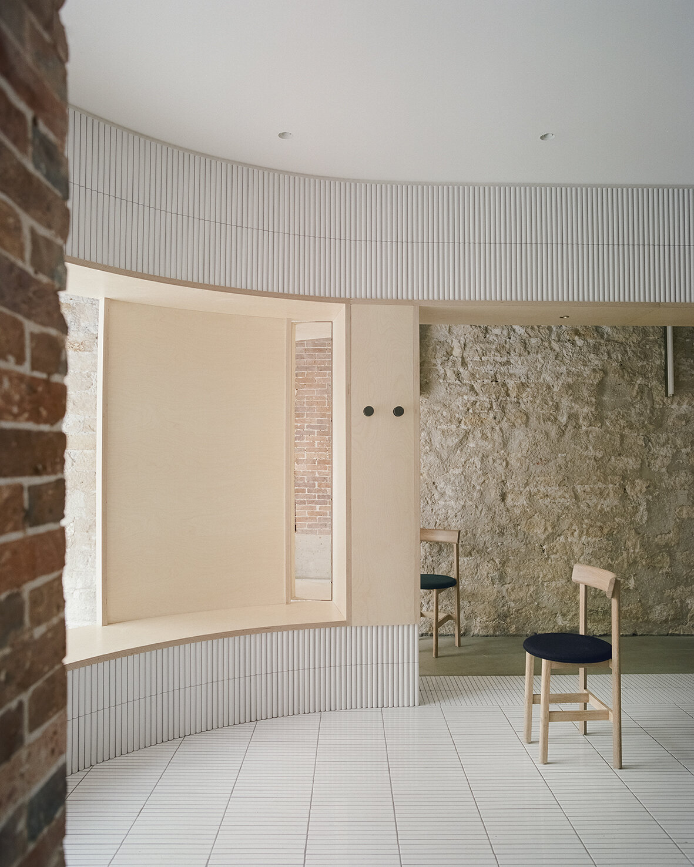
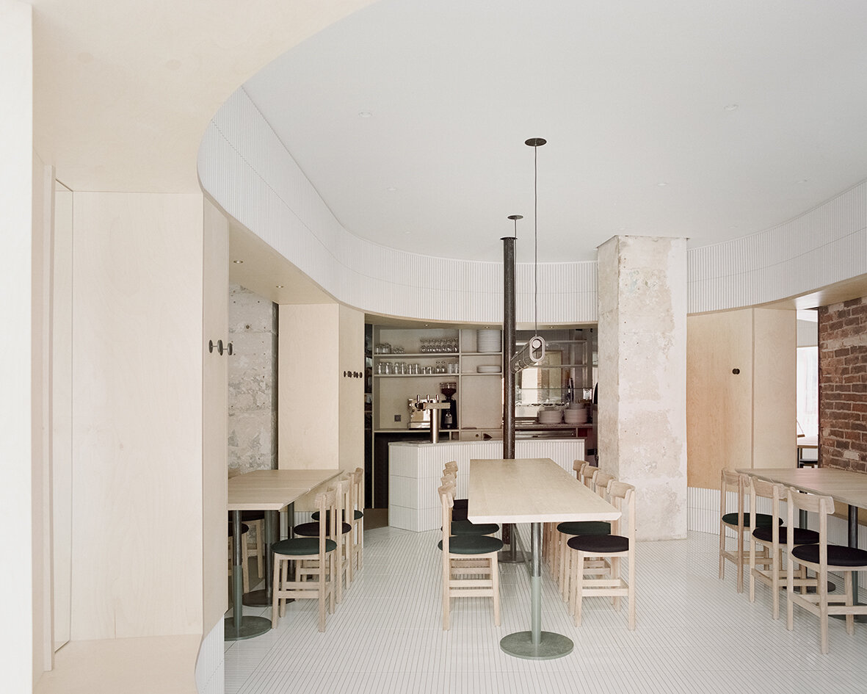
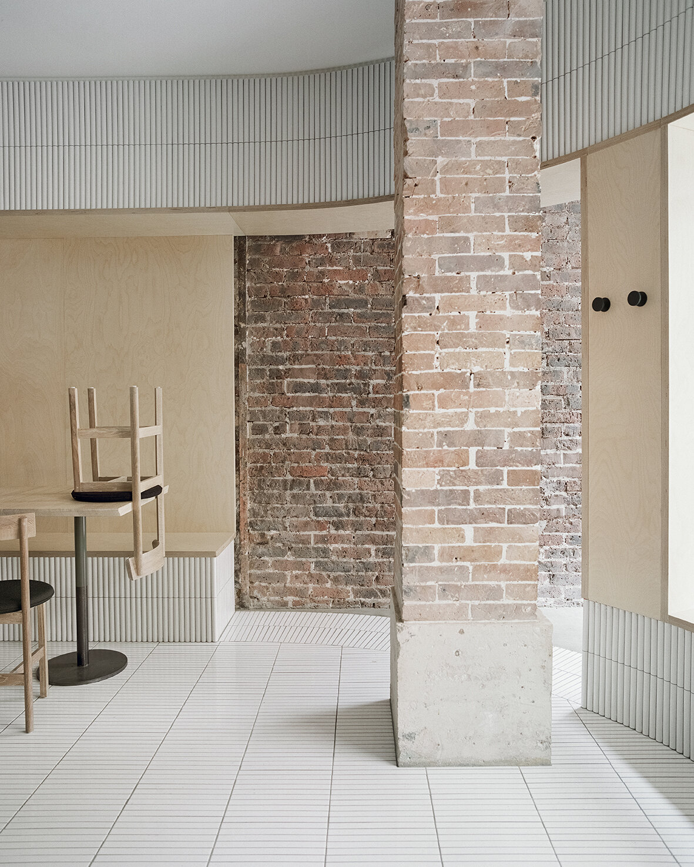
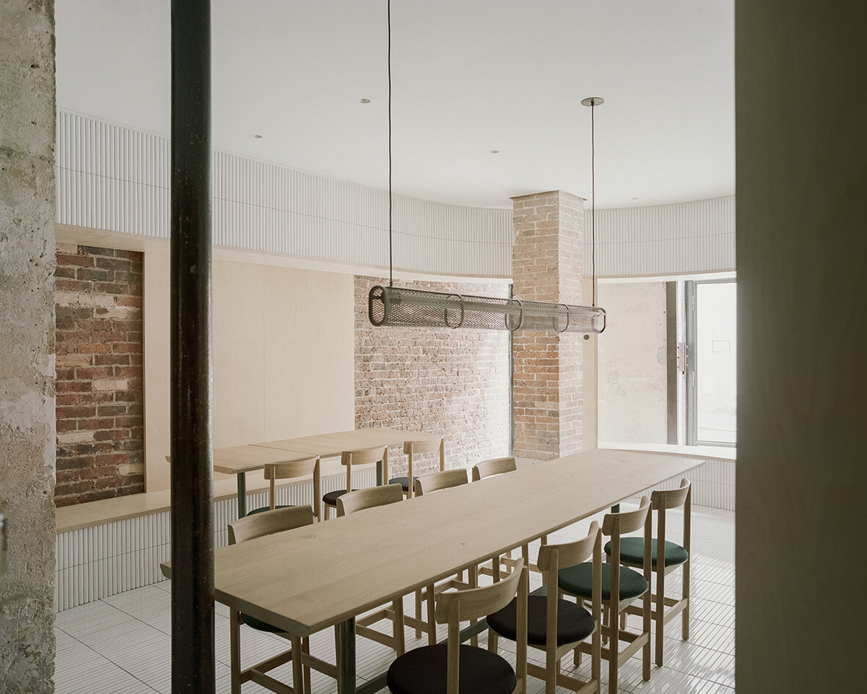
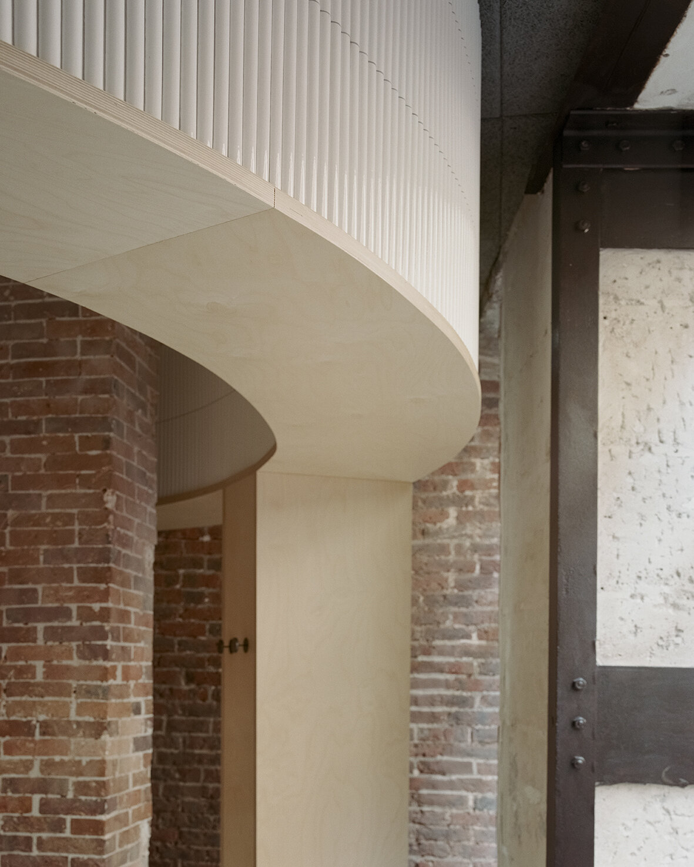
The new raw-steel-framed fully-operable glass façade maintains a visual continuity between the street and the venue and effectively extends the public realm into the interior. As guests enter the space through the main door, they see the clash of juxtaposing old and new materials, telling a story of sophistication with fresh textures of tile, glass and wood. Mirrors are placed strategically to create dynamic perspectives and voyeuristic moments between interior and exterior while inviting guests into cross gazes. The spatial and material strategies deployed to create a layered reading against the historical backdrop, offering guests a variety of experiences to explore within the space - moments of both public introversion and private extroversion.
Despite the compact 52 square meters of usable area, Neri&Hu’s asserts two figures into space: an oblong volume forming an arena-like enclosure that integrates all the functional needs of seating, display, chef’s preparation counter, privacy screen, as well as a round shape containing the wood-burning oven. Clad in handmade convex-curved white ceramic tiles, the enclosure features large openings framed with thick birch plywood that become seating benches for guests. Entering the arena, where the floor is adorned with narrow white ceramic tiles, guests are instantly transformed from spectators to performers on stage. The central communal table features a long custom pendant light above, while a series of lights by Viabizzuno create a stark modern contrast on the old limestone wall. Custom wood and fabric chairs, manufactured by De La Espada, are designed by Neri&Hu specifically for Papi Restaurant to fit within the limited footprint.
