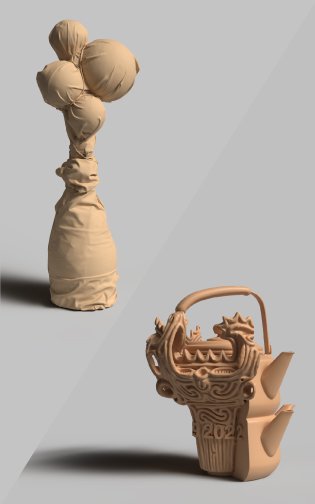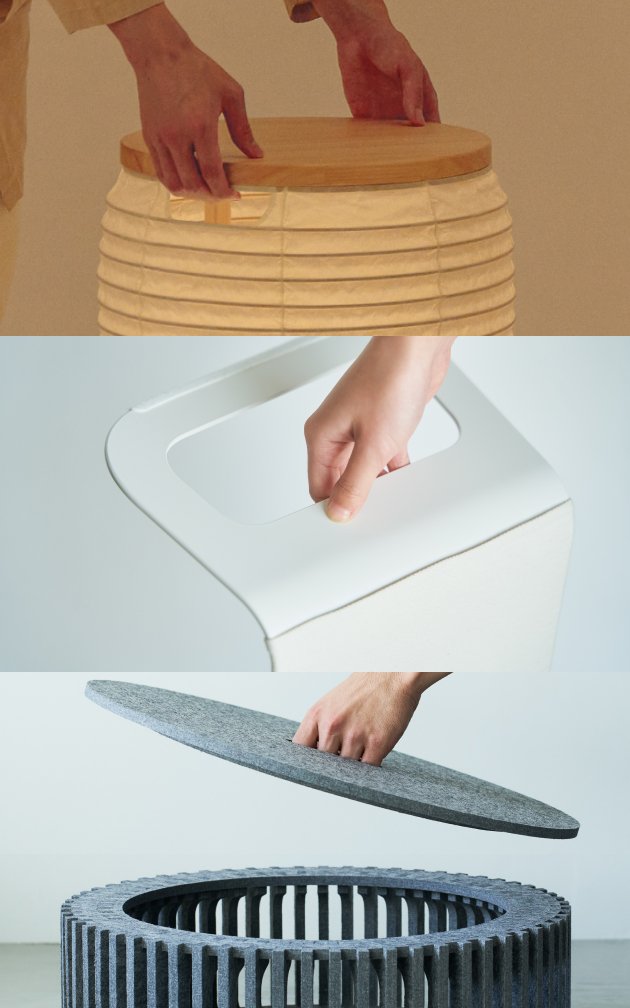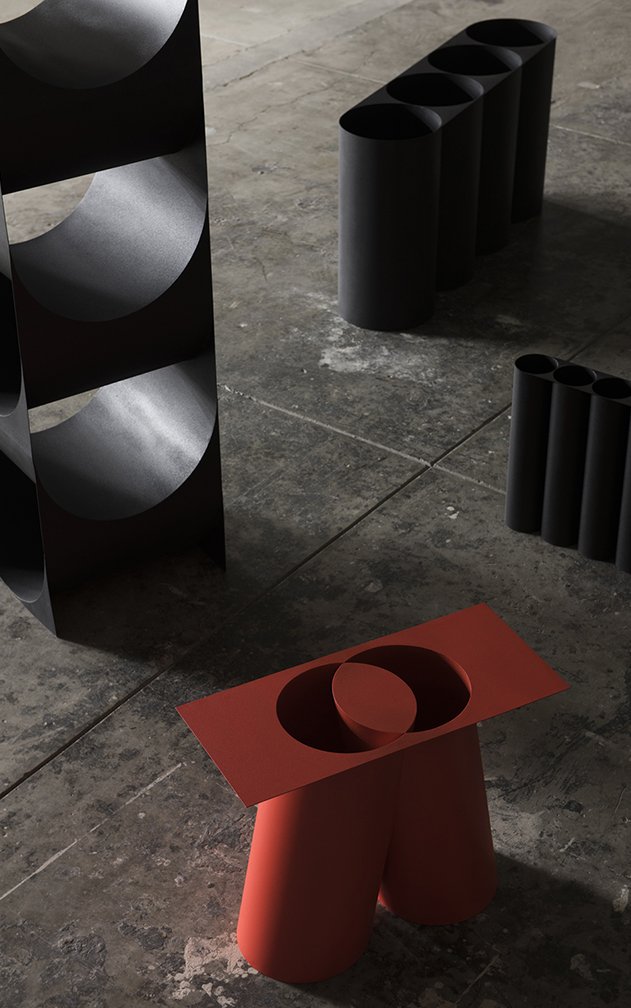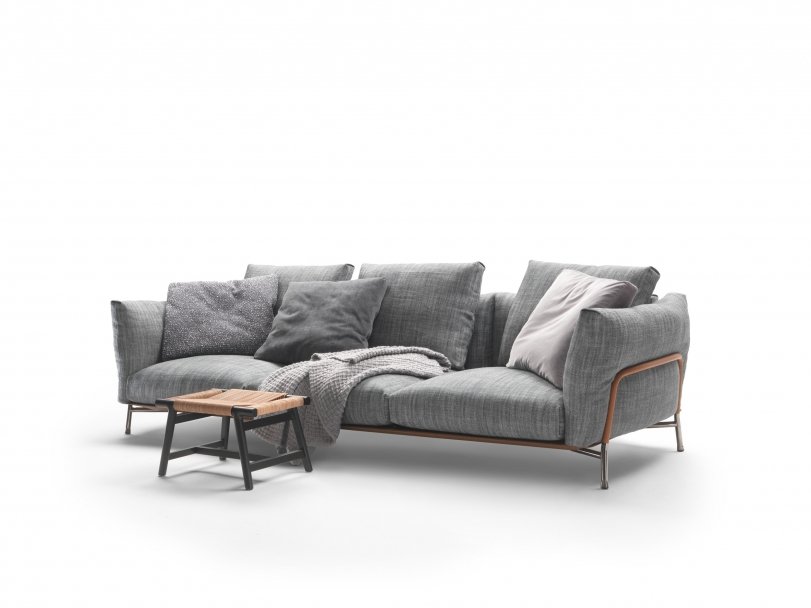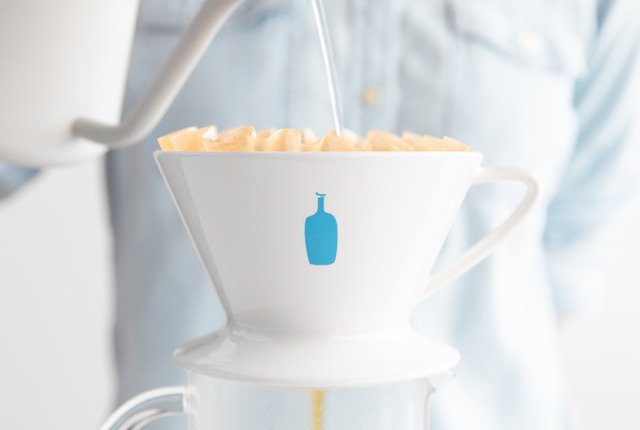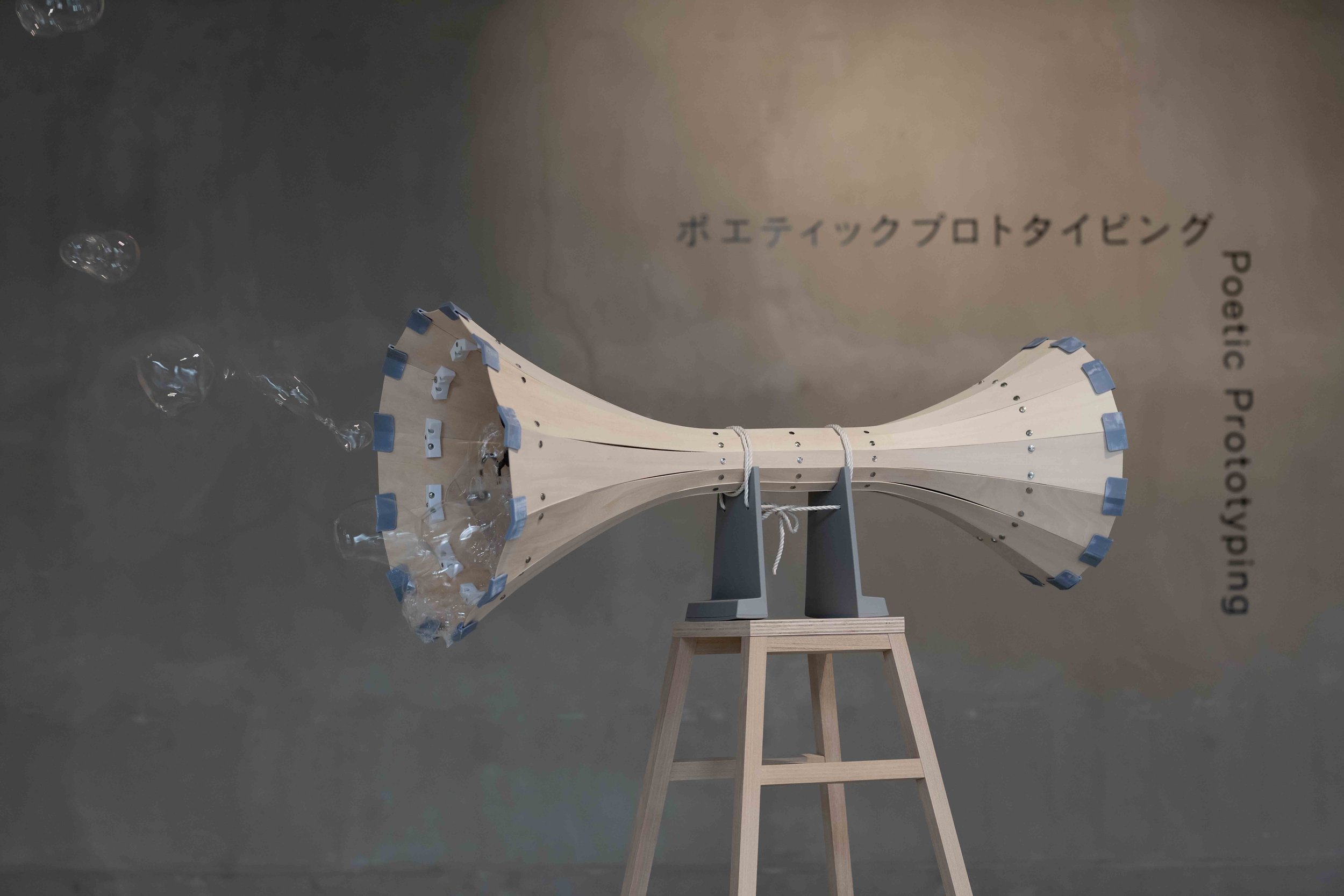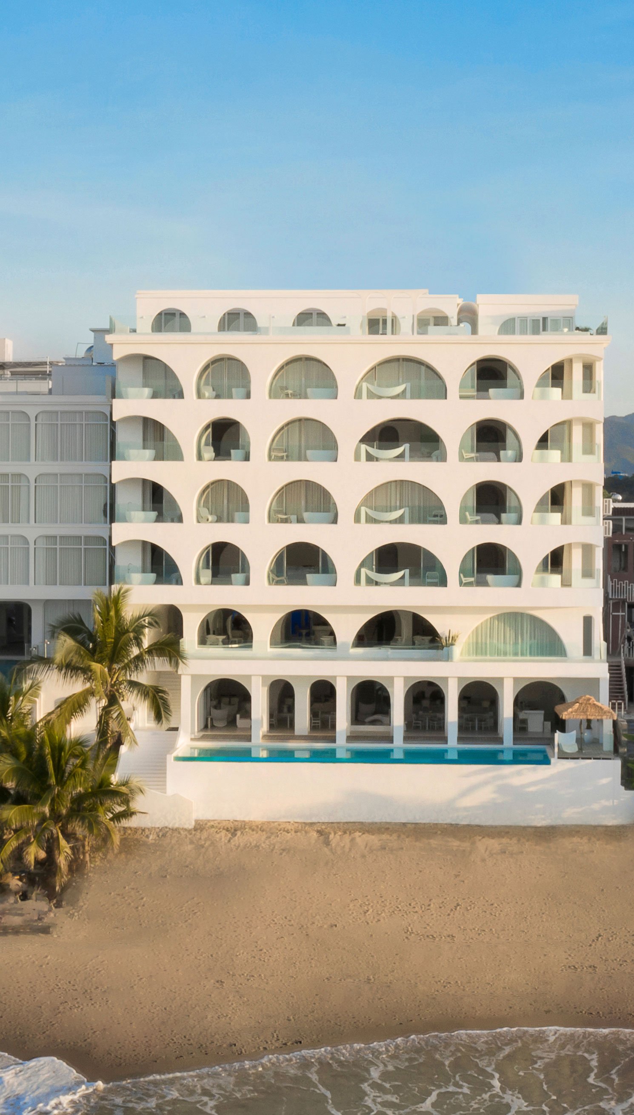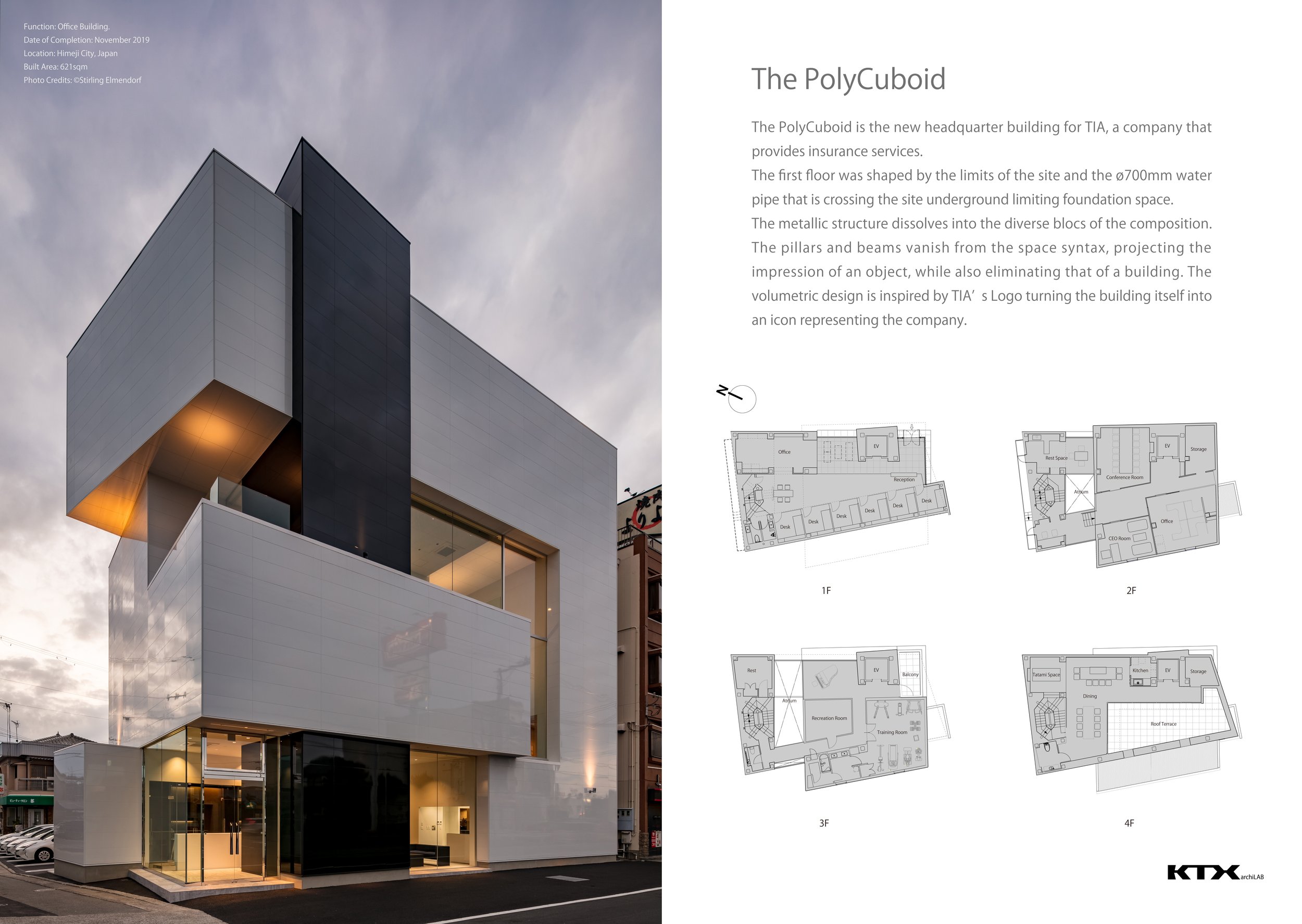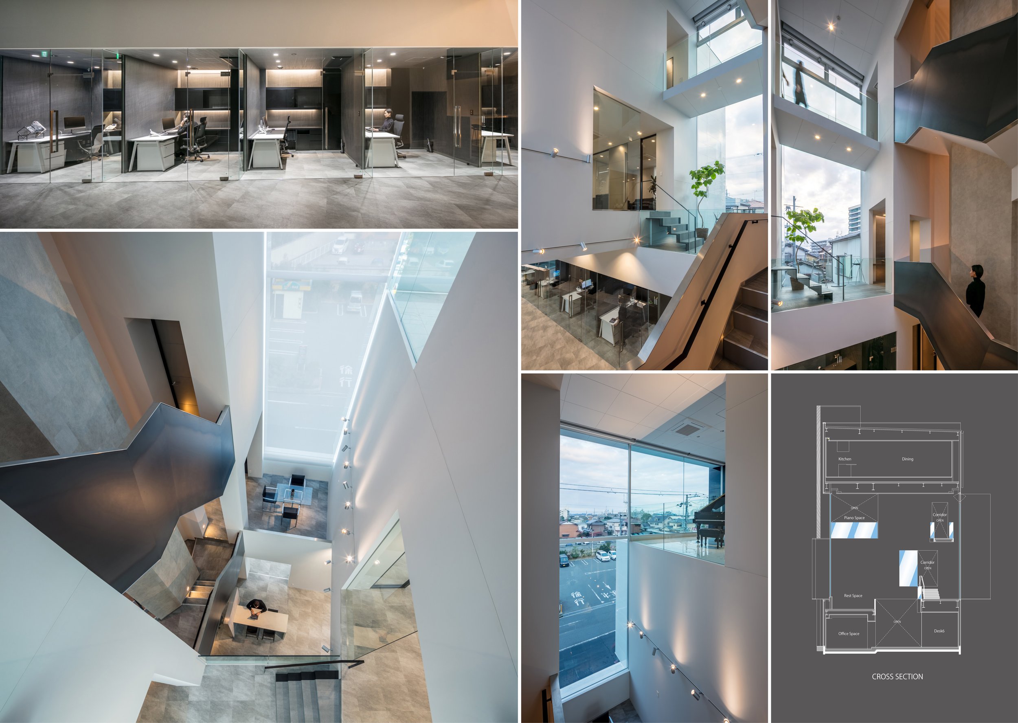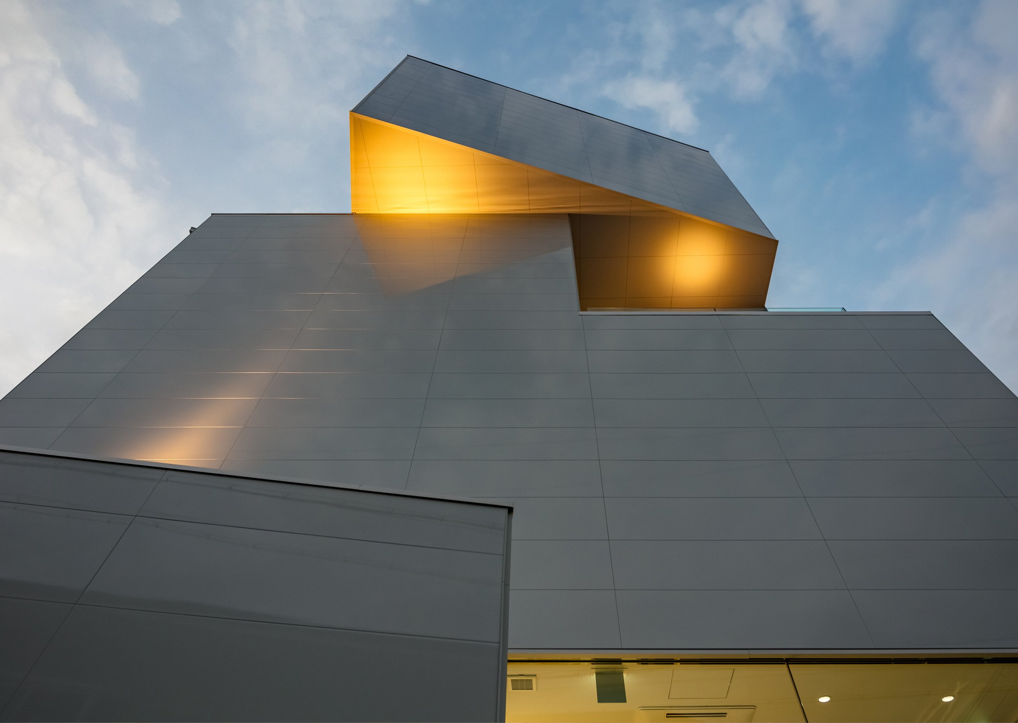Today marks the unveiling of Designart Tokyo, which will take place on October 21 - October 30, 2022
At DESIGNART TOKYO, one of Japan’s largest design and art festivals, leading creators in various genres (art, design, interior design, fashion, etc.) converge in Tokyo, one of the world’s most culturally diverse cities, to hold exhibitions across the city. The entire district will be turned into a museum, bridging invaluable encounters and inspirations through interaction with creators. With “TOGETHER” as this year’s theme, DESIGNART will continue to promote design and art from Tokyo to the rest of the world as an international event.
Leading creators from all genres (art, design, interior design, fashion, etc.) converge in Tokyo, one of the world's most cosmopolitan cities, to hold exhibitions across the city during DESIGNART TOKYO. Through interaction with creators, the district will be transformed into a museum, connecting valuable encounters and inspirations. DESIGNART will continue to promote design and art from Tokyo to the rest of the world with "TOGETHER" as this year's theme.
NEXT CIRCULATION - Sustainable & Technology
Participating creators : Taiwan Design Research Institute, Landloop × GELCHOP / BCXSY, Orna Tamir Schestowitz, Yuma Kano, Ryuichi Kozeki, OKURAYAMA STUDIO × KAARON STUDIO, Hiroto Yoshizoe, 3710Lab × Sae Honda, Satoshi Itasaka
Manufacturing and sustainability initiatives are being proactively taken worldwide in various fields to achieve the SDGs toward a sustainable society. In addition to developing materials and technologies, building relationships with partners and educating the next generation are likely to be the keys to producing high-demand, popular products. Considering this, DESIGNAT TOKYO 2022 will present the NEXT CIRCULATION, a sustainability- and technology-themed exhibition, featuring initiatives by leading corporate brands and creators, as well as a selection of inspiring exhibits that contemplate “beyond” recycling and upcycling. Satoshi Itasaka, a designer in the fields of architecture, product, and art, who also works on upcycling, will take charge of the spatial design.
COOPERATION:
NOMURA MEDIAS Co.,Ltd. PANECO® (WORKSTUDIO Corporation), Musashi Paint Holdings Co.,Ltd.(Bio Based Paint), GLORY CO., LTD., remare,inc.
The “Printed Sculpture” art project of LAND LOOP, a brand known for its naturally derived plastics developed by Toyoshima & Co. Ltd., will feature work by GELCHOP and BCXSY. The Taiwan Design Research Institute (TDRI), Taiwan’s design promoter, will present a special edition of “the SP!RAL” for DESIGNART TOKYO. Israeli designer Orna Tamir Schestowitz designed organically shaped ceramic vessels, and superimposed on the manmade object photographic images of the bounty of the Israeli earth. She has transformed the age-old medium of ceramics by an inspired application of modern techniques. Spatial designer Hiroto Yoshizoe will exhibit “Orbit,” a new lighting work first presented in Milan, which features shades made from 100% recycled glass of waste CRTs and fluorescent tubes.
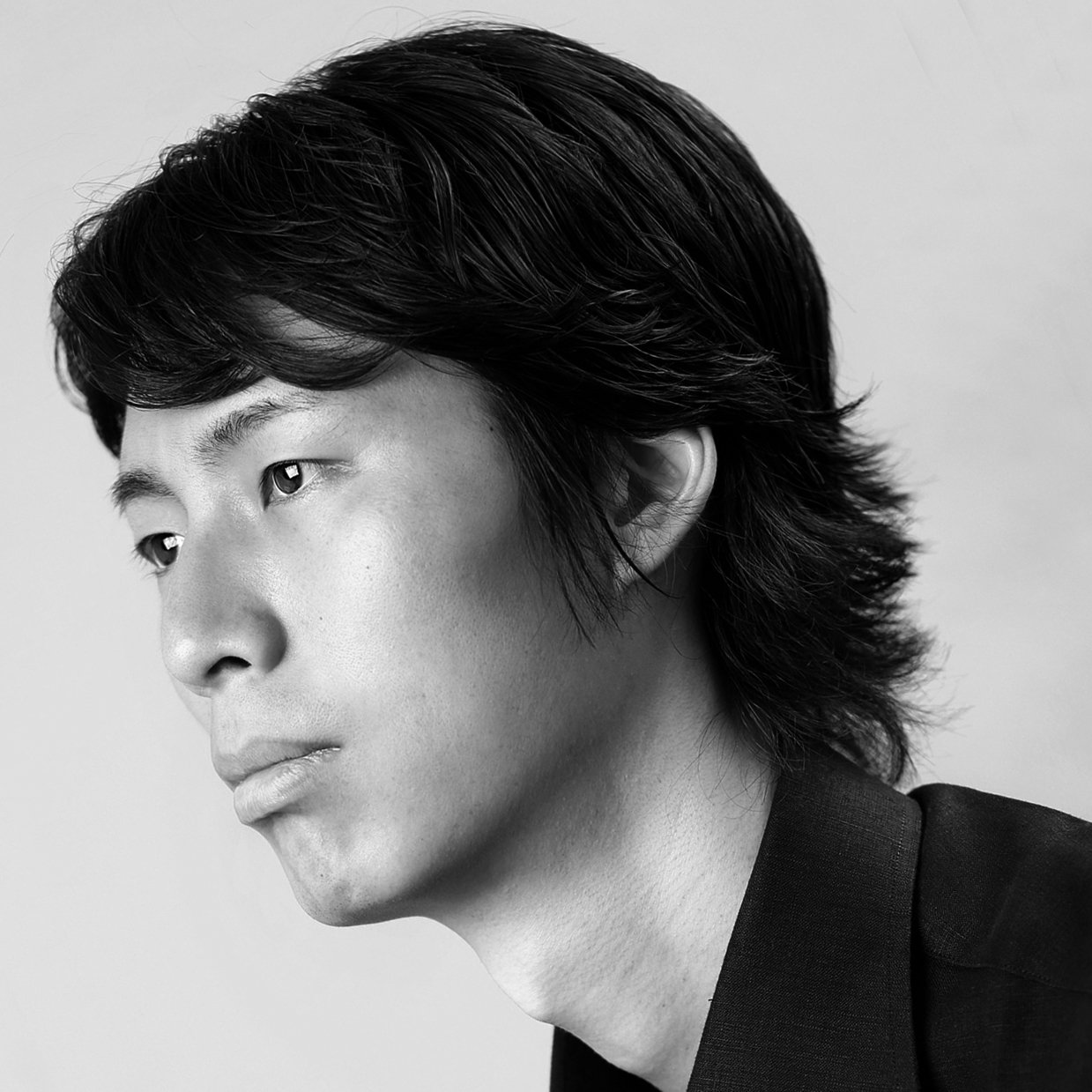
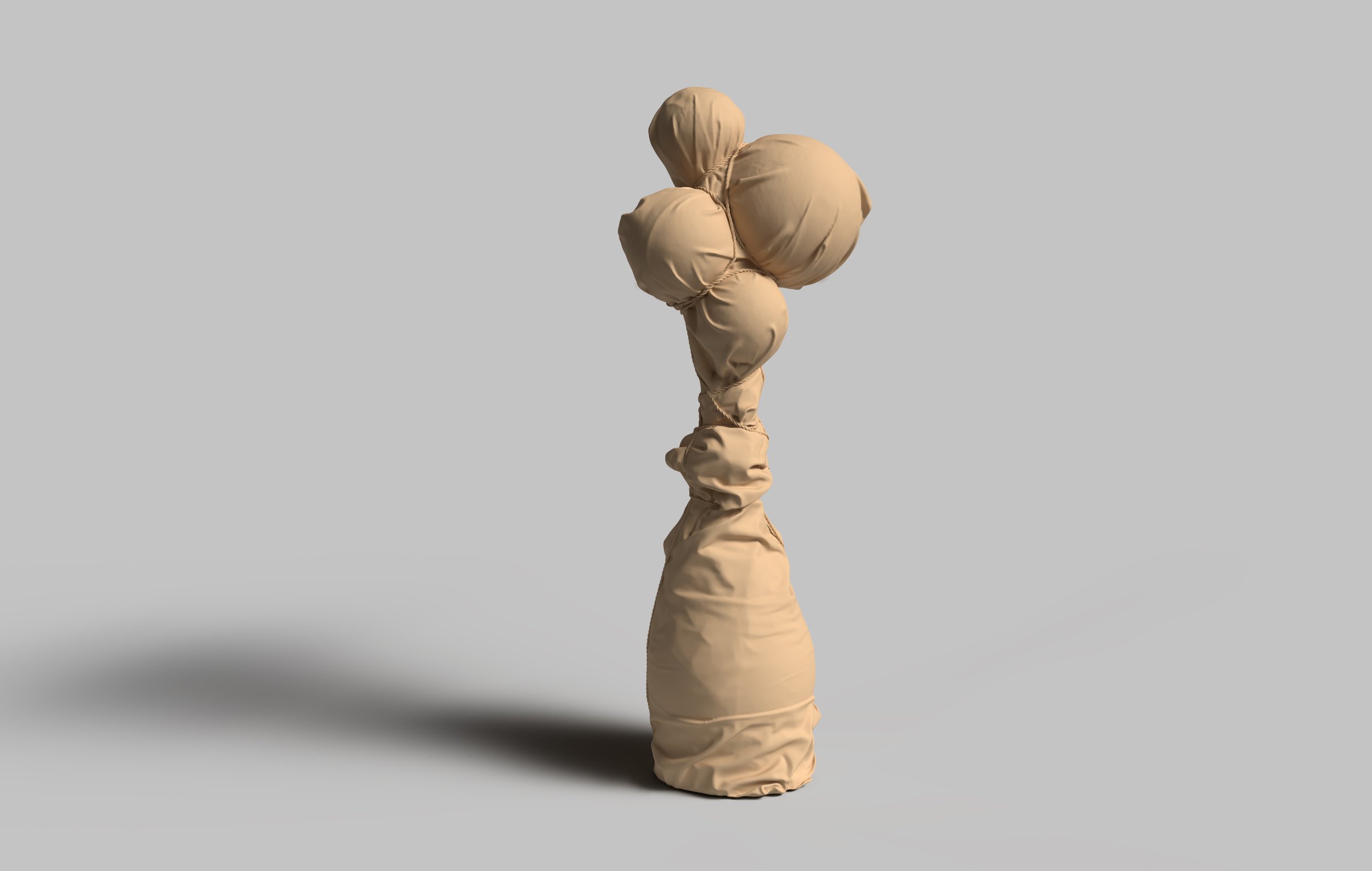
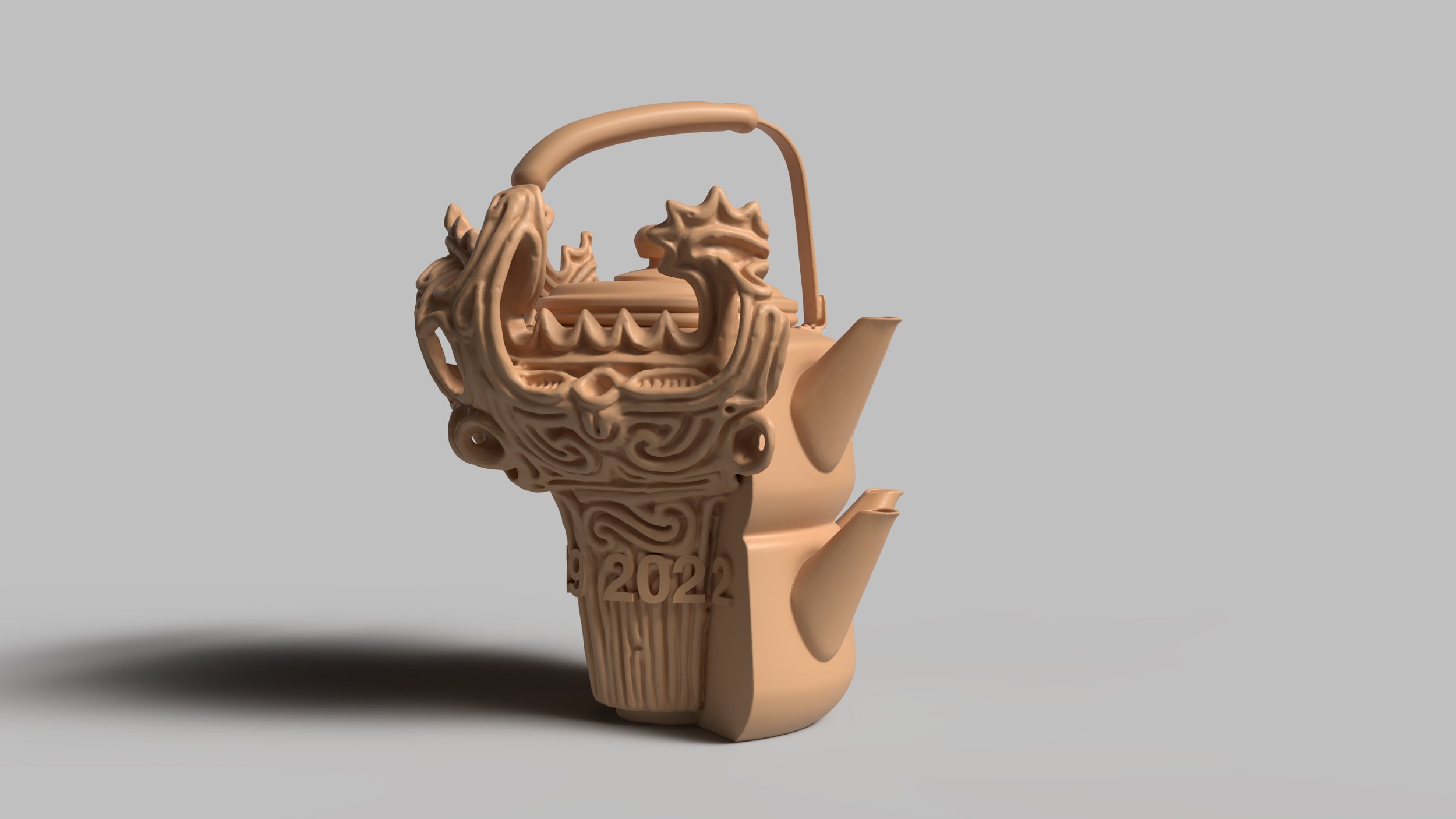
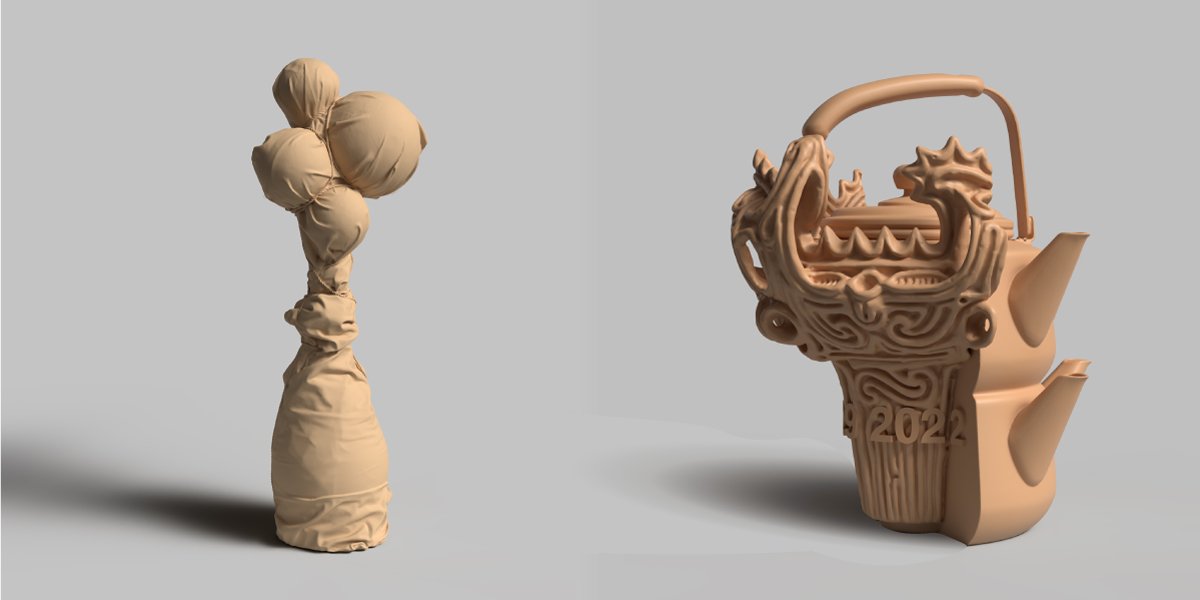
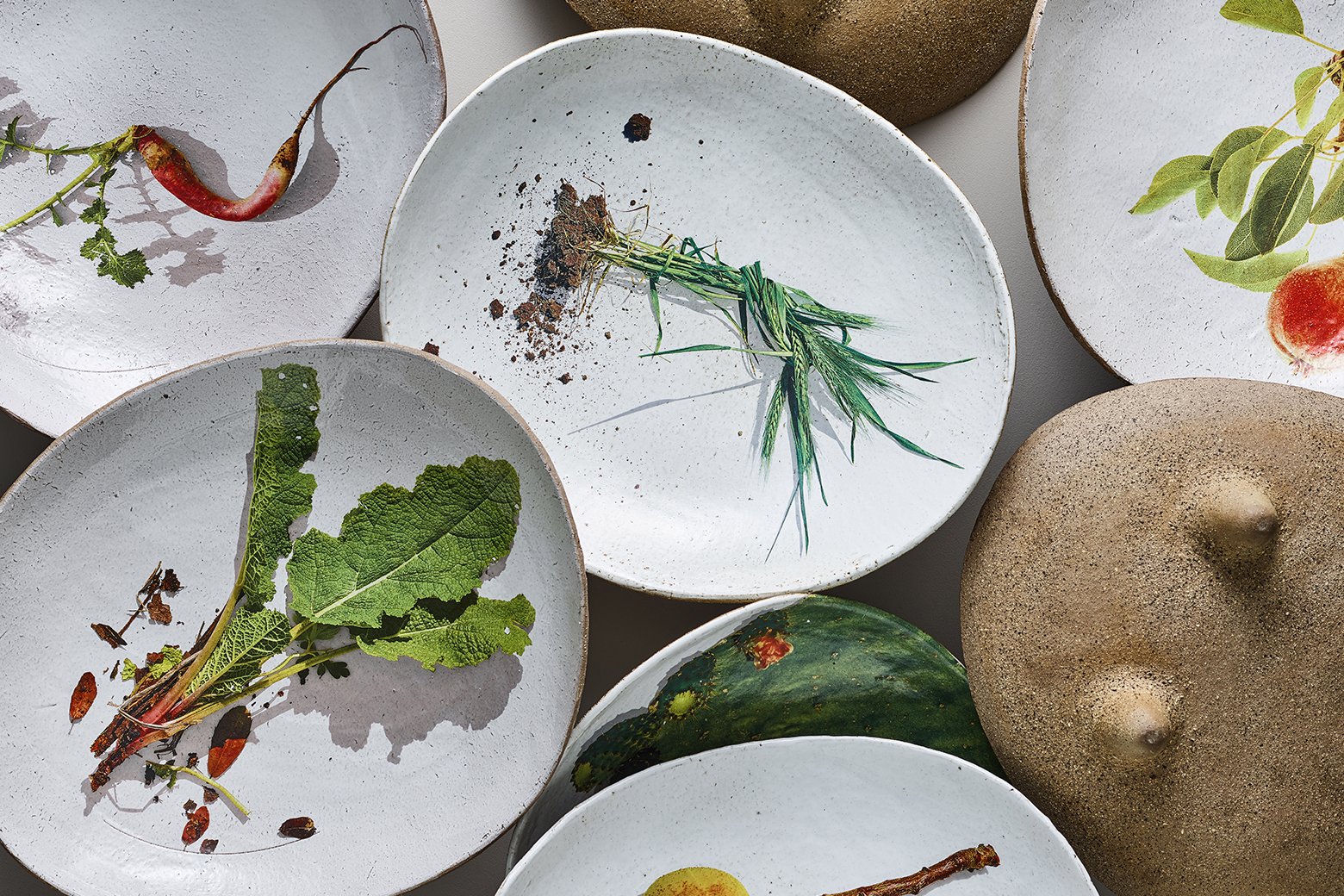
DESIGNART GALLERY at Hz SHIBUYA : New Platform with Asian Design
Participating creators : messagingleaving(UNDER 30), Karyn Lim(UNDER 30), SDANLEY DESIGN WORKS, quantum × Stratasys Japan, ADAM from SOZAI CENTER( KOMORU Ltd. ・M&T)
DESIGNART believes that the time has come for Asia, with its strong economic growth rate and emerging cultural center, to take the lead in terms of creativity as well as technology. To this end, this year we will present DESIGNART GALLERY, a collective exhibition focusing on Asian creators, as a steppingstone to a new platform for building more friendly and progressive relationships with other Asian countries. The exhibition will be held at the newly established Hz, an event space with an eye-catching glass facade in the cultural hub of Shibuya.
The Taipei-based creative practice messagingleaving, led by Chialing Chang (UNDER 30), will present the lighting and mirror collections that uncover diverse expressions of brass and stainless steel. Karyn Lim (UNDER30) will be exhibiting Transformation Bags, a play on geometry to create sculptural forms that can transform into a flat object. In "mitate" project by quantum × Stratasys Japan, images of unique bowls were generated by seeing everything as a bowl with an AI, we then designed 3D data of bowls based on the images and 3D printed. Interior products made by new material “ADAM”, established by KOMORU Ltd. and M&T, a product design studio, utilizing apple pomace from the apple juice and cider.
Designer SDANLEY SHEN, will be exhibited the "The Bender", made in collaboration with the warp of wood, which is the wood's natural state and people can feel more warmth of this work.
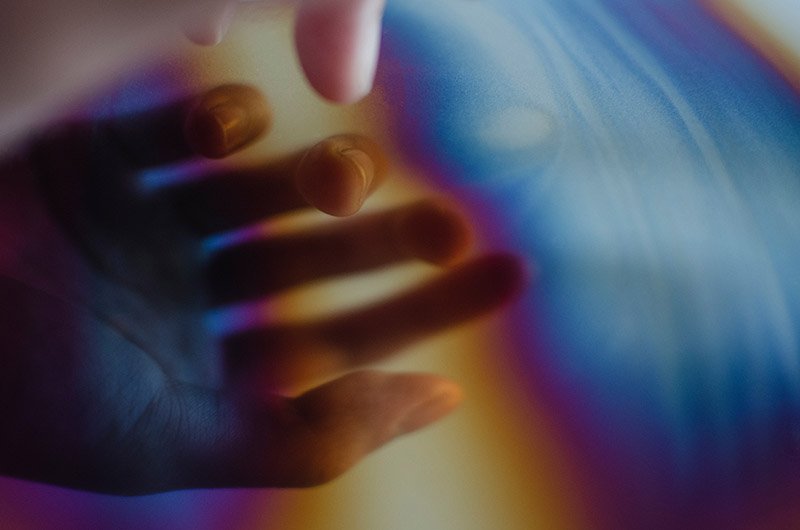
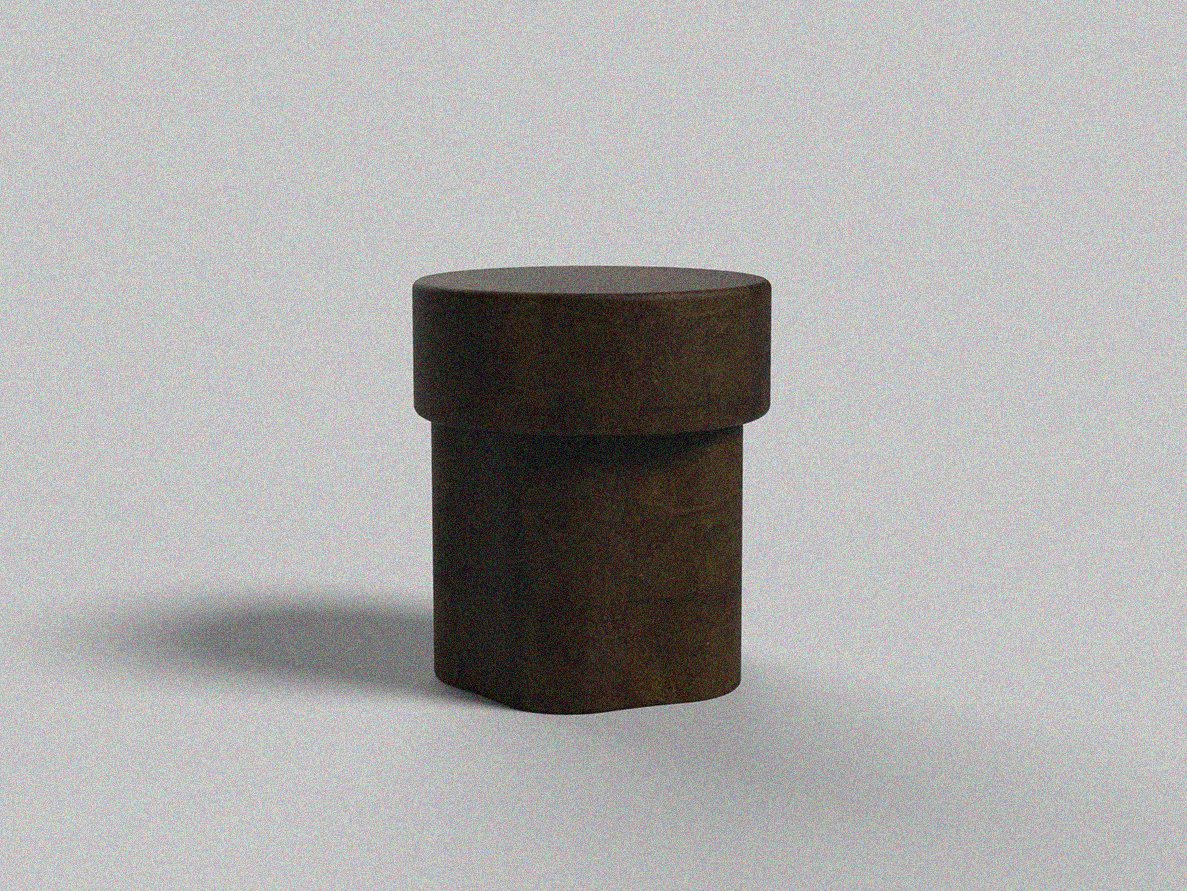
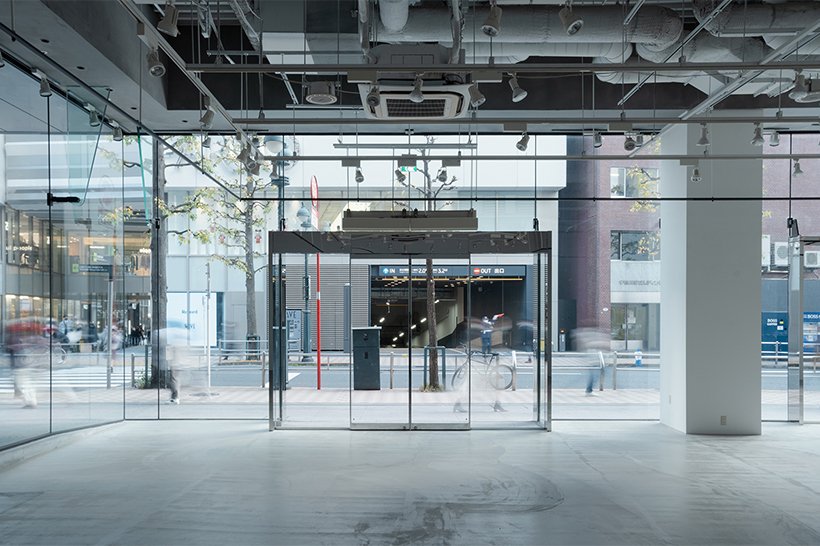
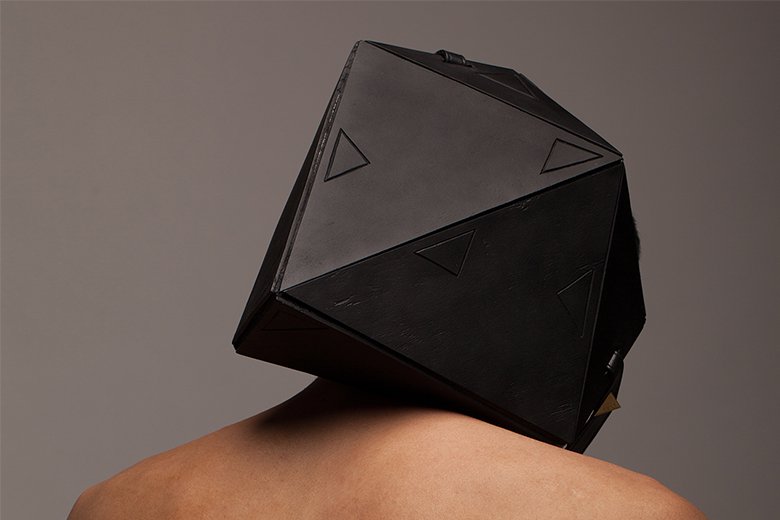
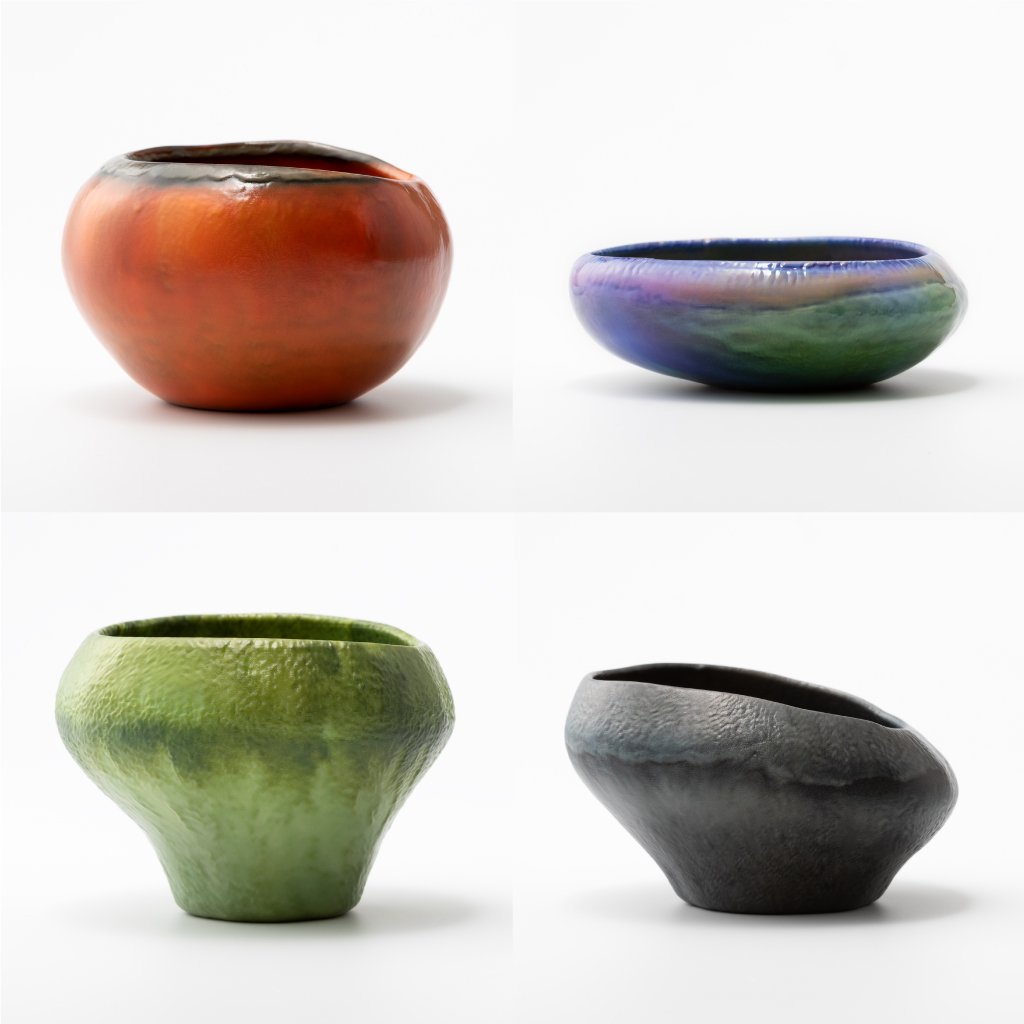
「KAISU」 Furniture by featured Creators
Participating creators : Ishinomaki Laboratory(Keiji Ashizawa, Kenji Ito, Wataru Kumano, Koichi Suzuno, Naoki Terada, Nicolaj Friis Nøddesbo, Shigeki Fujishiro)、Shinnosuke Harada/ Junichi Ishigaki/ Ryo Suzuki、NAMAIKI / Mai Suzuki
The exhibition will feature a collection of furniture works with innovative and adventurous designs at KAISU, a former Japanese-style restaurant in Akasaka, which has been renovated as a new space. In the last 11 years, Ishinomaki Laboratory, founded by architect Keiji Ashizawa, has gained recognition and its concept has spread throughout the world. This time, returning to its roots, seven architects and designers held a workshop with craftspeople in Ishinomaki, and designed unique pieces under the theme of Ishinomaki Home Base. The results of the workshop will be presented in the form an exhitibition of furnitures and products under the title “7 designers, 2 days at Ishinomaki Laboratory”.
Three tables, explored by three designers, Shinnosuke Harada/ Junichi Ishigaki/ Ryo Suzuki, are exhibited under the theme of an easily portable "ibasho". Mai Suzuki will exhibit innovative works that create undiscovered(MICHI) possibilities for the traditional craft of "Kumiko". Through a fusion of craftsmanship and technology, she transformed kumiko flats into a hemispherical. The café and bar at the venue will be a lively spot for creators to gather during the exhibition.
Venue : KAISU 6-13-5, Akasaka Minato-ku, Tokyo
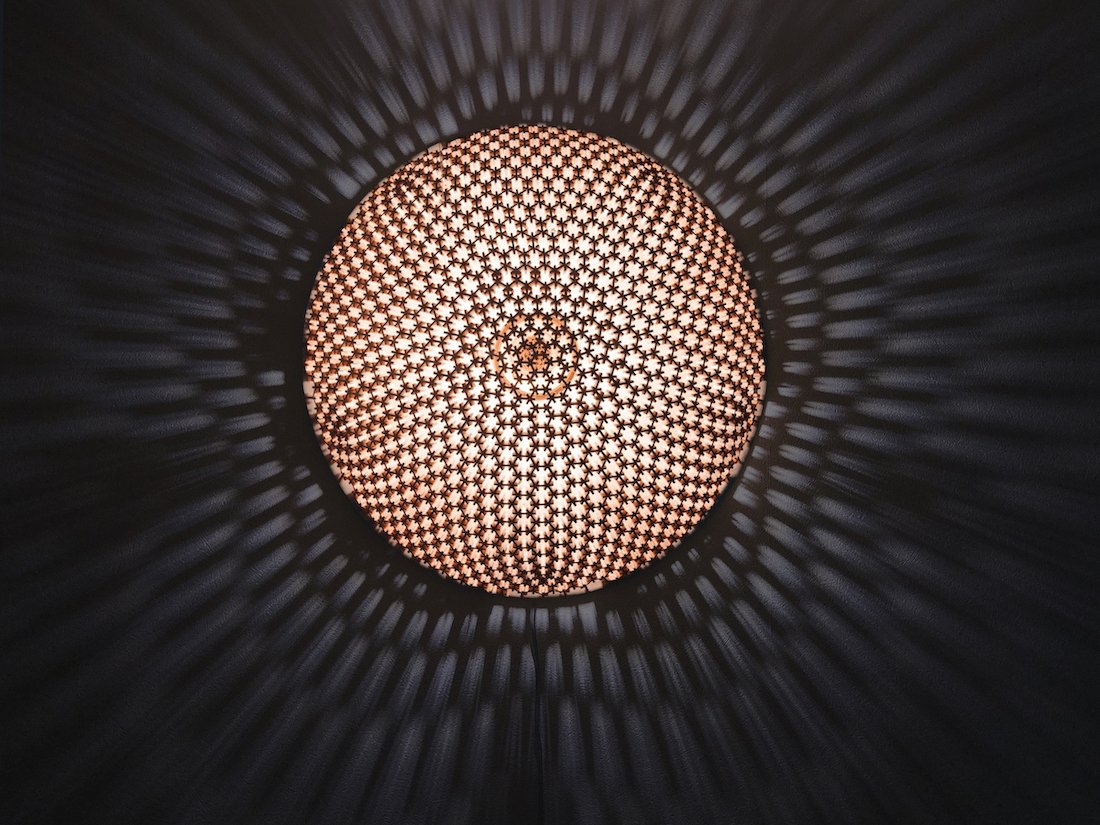
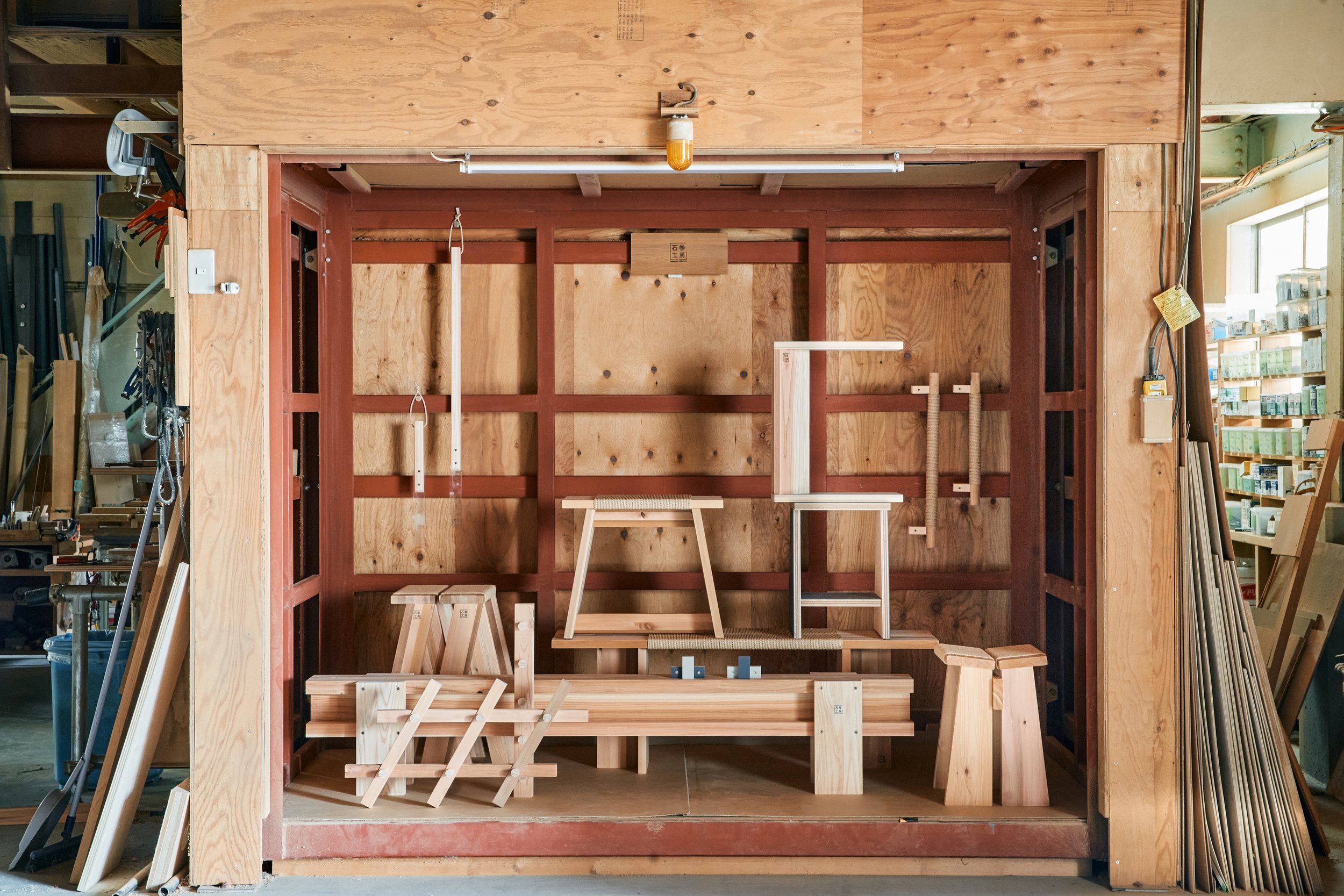

ITOCHU SDGs STUDIO: 「Regeneration and circulation」
Participating creators : Konel、Ao. 、Studio POETIC CURIOSITY
ITOCHU SDGs STUDIO will serve as a space which various NGOs, NPOs and other organizations involved with the SDGs can use to communicate information about their activities and as a space where individuals have the opportunity to engage with the SDGs in their own way, allowing various plans to unfurl and take shape.
This time, the artworks of three creators will be exhibited which are born from the concept of “Regeneration and circulation”. Konel will exhibit clogs made from discarded clothing. Even if the teeth wear out, they can be replaced and continue to regenerate semi-permanently. “Ao.” sustainable indigo-dyed furniture project will present “Ao.Re:,” furniture upcycled from discarded wooden furniture and solid wood lumber. With the theme of “regenerating touch and feel,” Studio POETIC CURIOSITY will showcase “Fabric Record,” a phonograph record made from used and discarded textiles to enjoy sounds made from fabric.
Venue:ITOCHU SDGs STUDIO
2-3-1, Itochu Garden B1F, Kita-Aoyama, Minato-ku, Tokyo

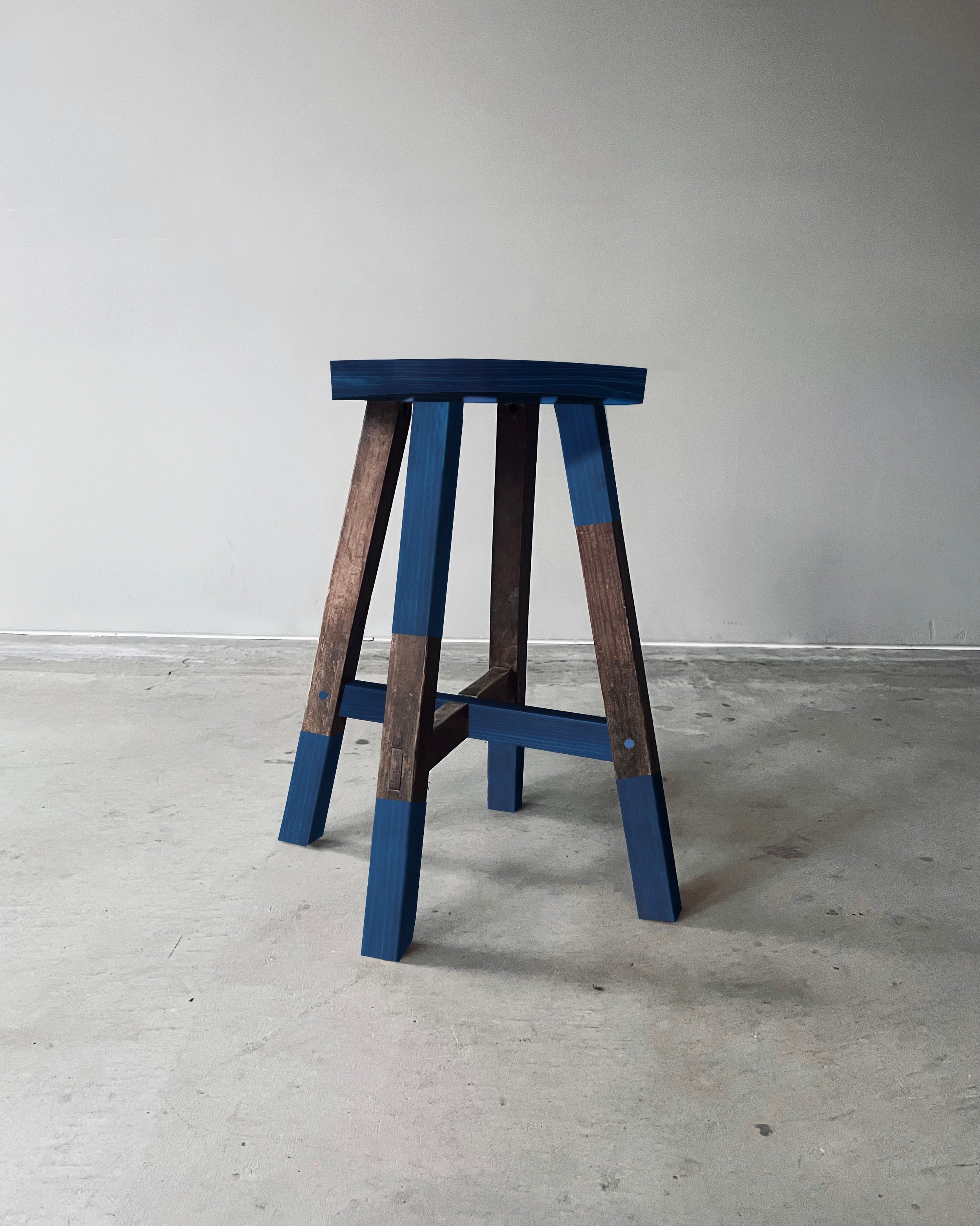
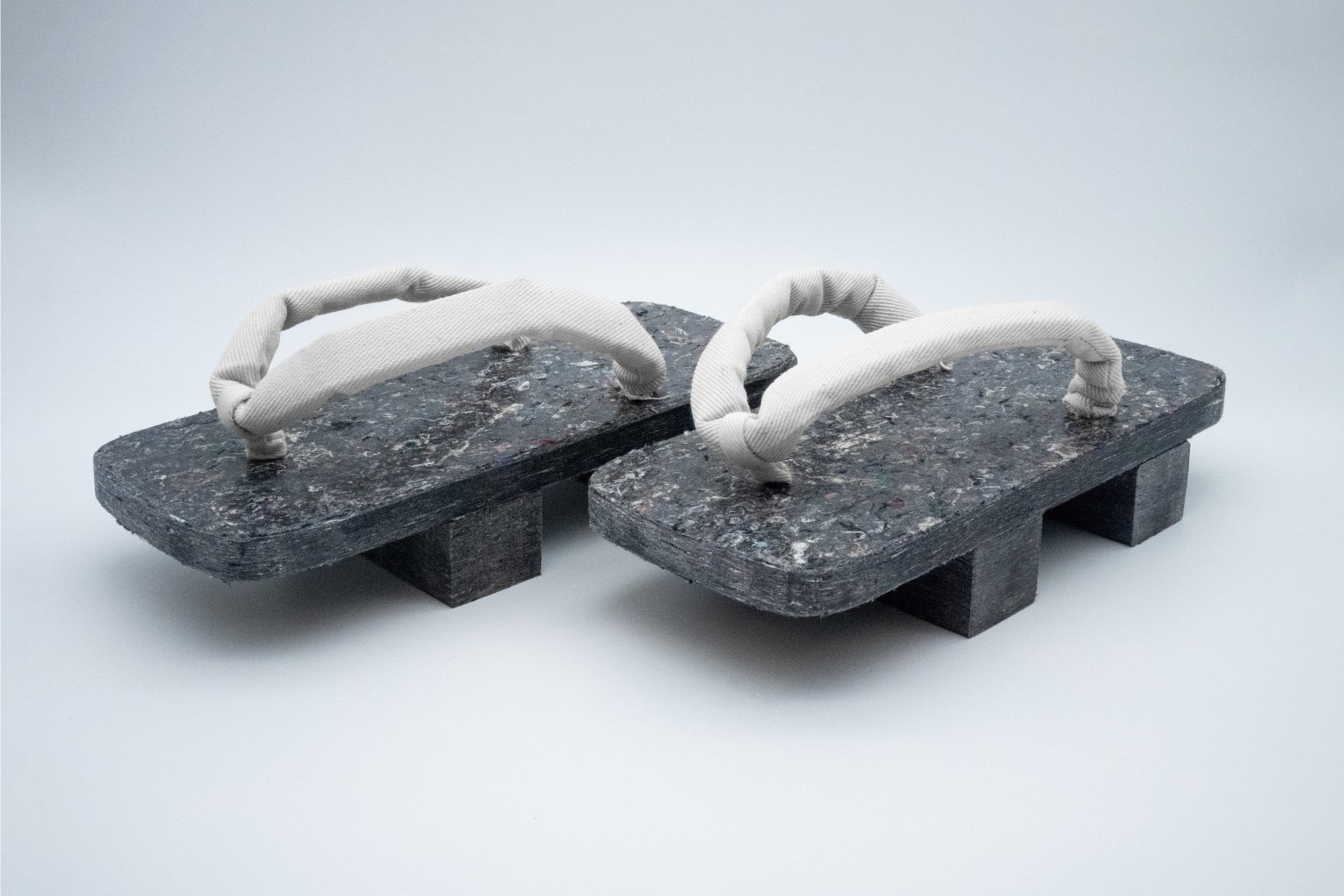
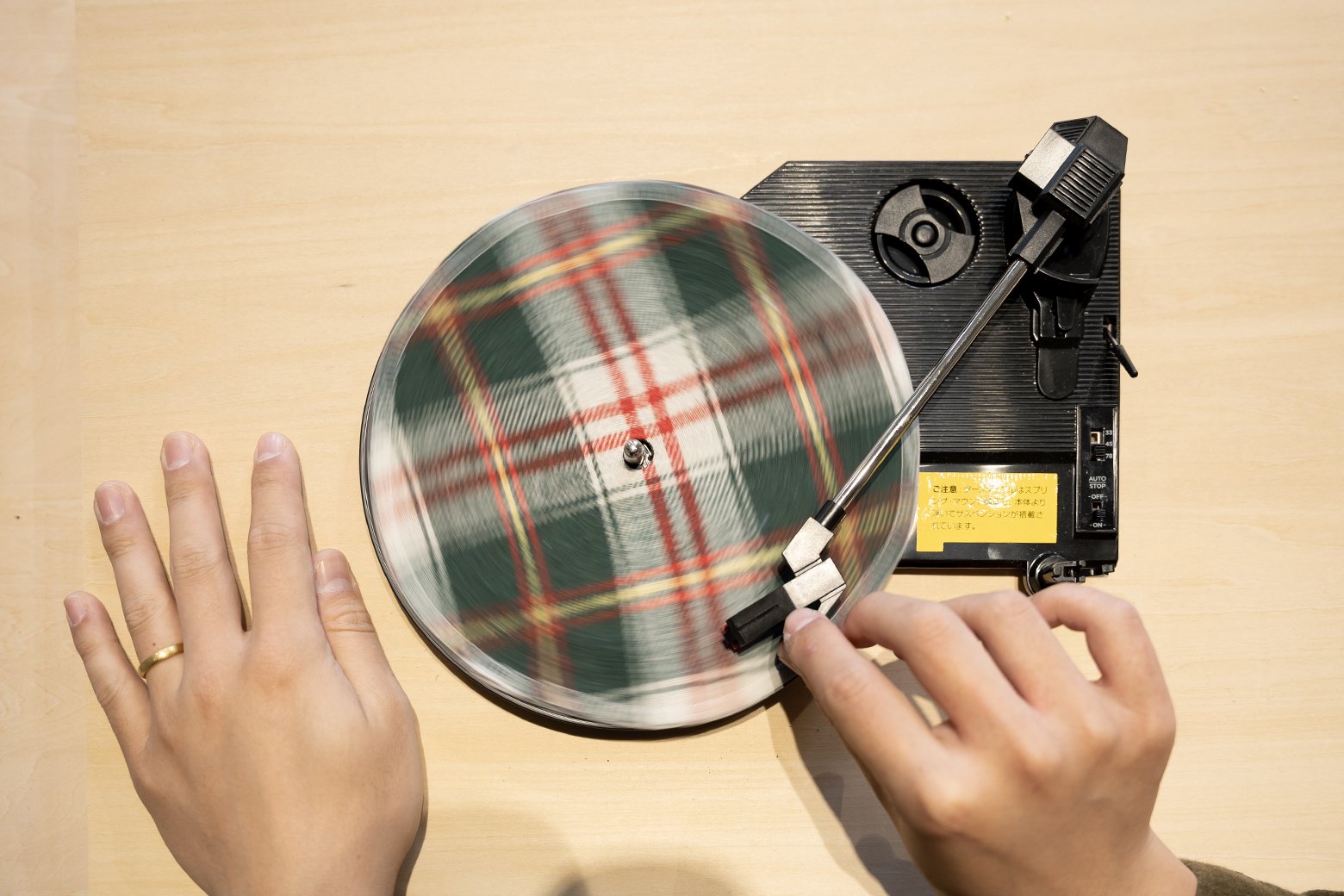
Hibiya OKUROJI: Diverse works, from interior goods to cutting-edge art, under the 100-year-old viaduct
Participating creators:Takaya Mic Mitsunaga (UNDER 30) , Nina Nomura (UNDER 30) , Sohma Furutate (UNDER 30), nooca, Maruhei Timber × tossanaigh
Hibiya OKUROJI is located between Hibiya and Ginza, where the impressive brick bridge arches are still in use after more than 100 years. The 300-meter-long space will host a variety of artworks, from interior design to works by cutting-edge artists. In a large space of approx. 130 square meters, the Berlin Wall online project, organized by DESIGNART TOKYO’s UNDER 30 artist Takaya Mic Mitsunaga, will appear under the title BERLIN WALL TOKYO. Another UNDER 30 artist, Nina Nomura, will exhibit Life Through Holes, a work that questions the true richness of the relationship between objects and people by filling the surface of objects with tiny holes. Sohma Furutate (UNDER 30), will exhibit the interior elements "MASS -2022-", seems to have an irregular appearance, but the forms that emerge by capturing all the elements of surface transitions , depth and shading are a more "human" way of seeing things as a sensual perspective.
Other exhibitions include new flower vases and objects from the “form” collection of nooca, a brand launched this year. Maruhei Timber, which recovered from the 2011 earthquake with the help of many supporters, will display its Miyagi Terroir Kitchen created with the design unit tossanaigh to promote resource recycling, a pressing challenge faced by Japan‘s forestry industry. Visitors can also enjoy sales and events during the exhibition.
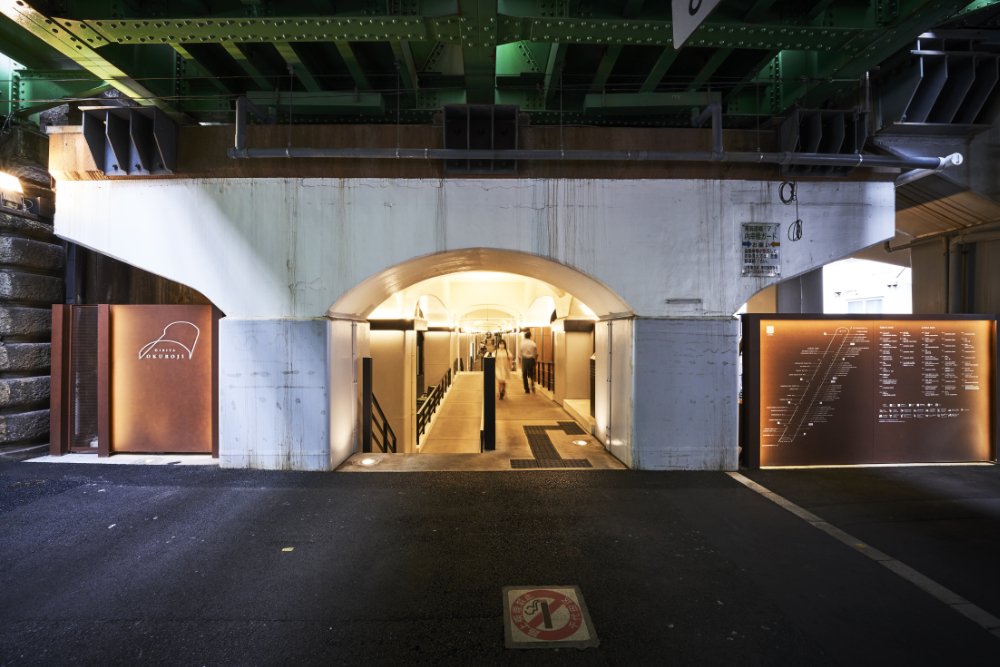
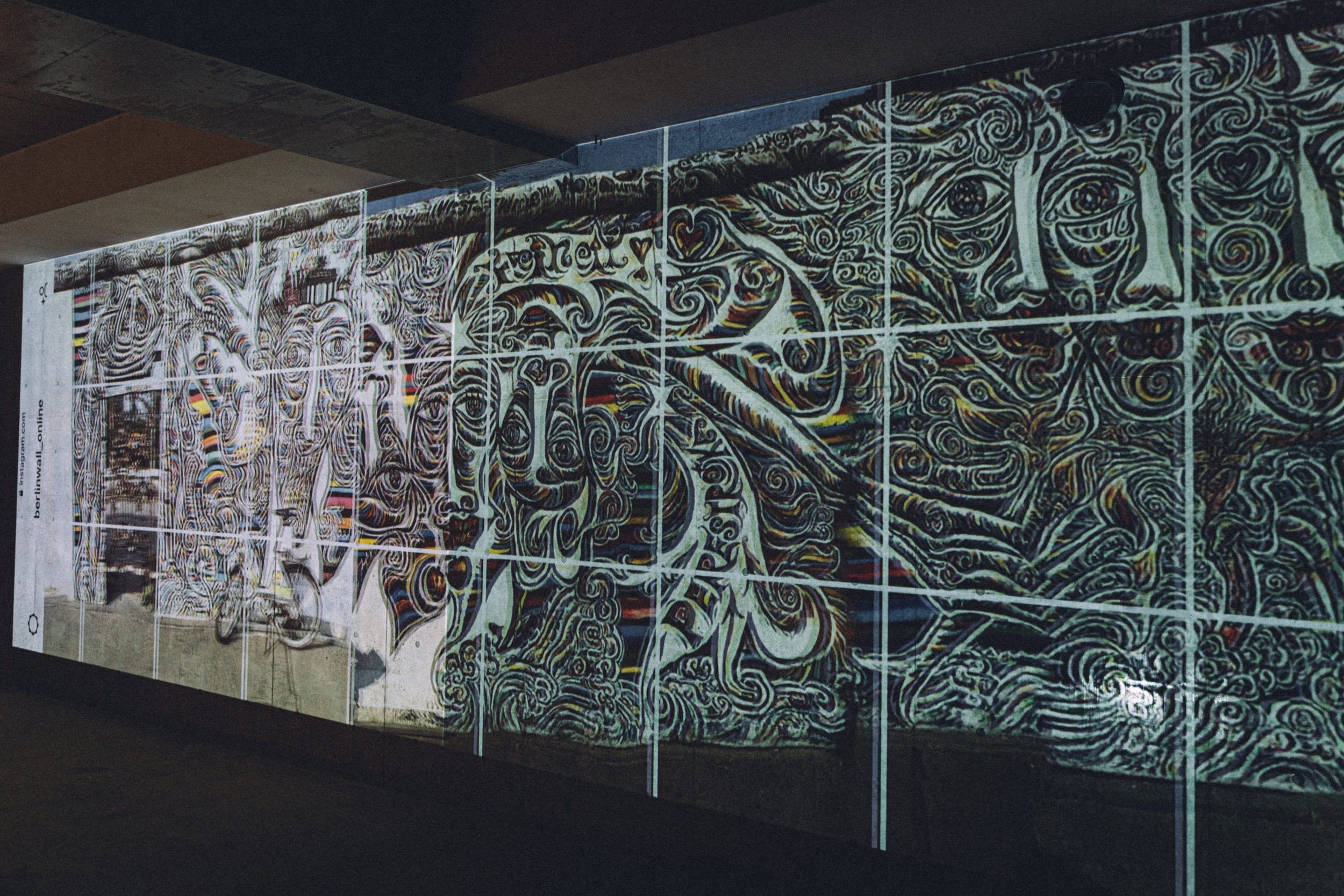
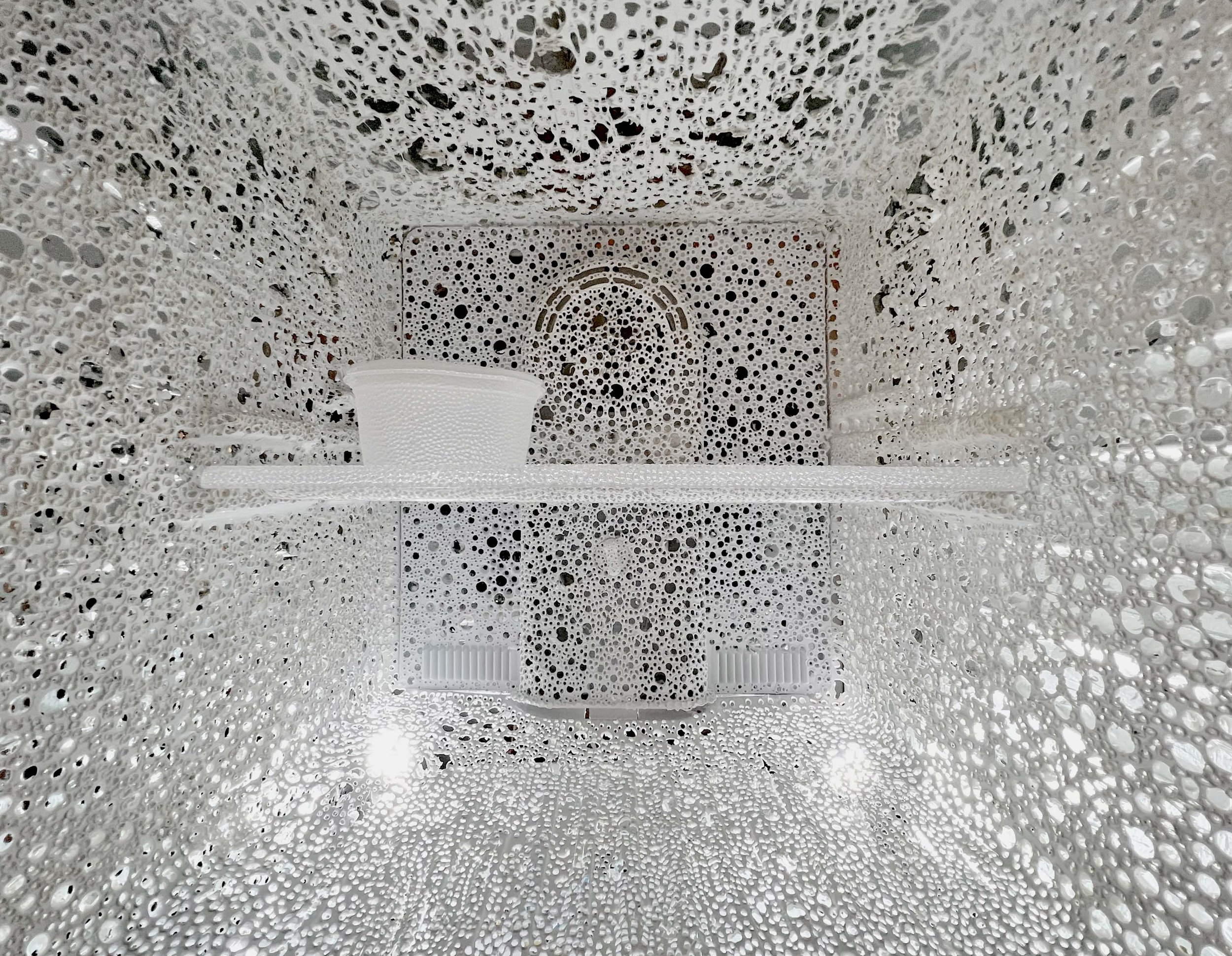
Perrier-Jouët & Garance Vallée - “Planted Air,” a collaboration artwork, will be exhibited in Japan ahead of the world
Perrier-Jouët, the French prestige Champagne house, releases the world premiere in Japan of a collaborative artwork, “Planted Air,” created for Perrier-Jouët with French artist, architect, and designer Garance Vallée.
This work expresses the dialogue between the two pillars that support the Maison Perrier-Jouët: art and nature. Reinterpreting the ecology of the Perrier-Jouët vineyard, the work's extensive use of curves and arabesques represents Art Nouveau from a contemporary perspective. The materials chosen are unique and artisanal, and the solid, hand-carved limestone blocks evoke the terroir of Champagne. The wrought iron, which was painstakingly forged by craftsmen, is reminiscent of the main gate of the Maison Belle Epoque in Epernay.
Venue:ISETAN SALONE TOKYO MIDTOWN, Galleria
1F Promotion Space 9-7-4, Akasaka, Minato-ku, Tokyo
Period:10/19(Wed.)~11/1(Tue.)2022
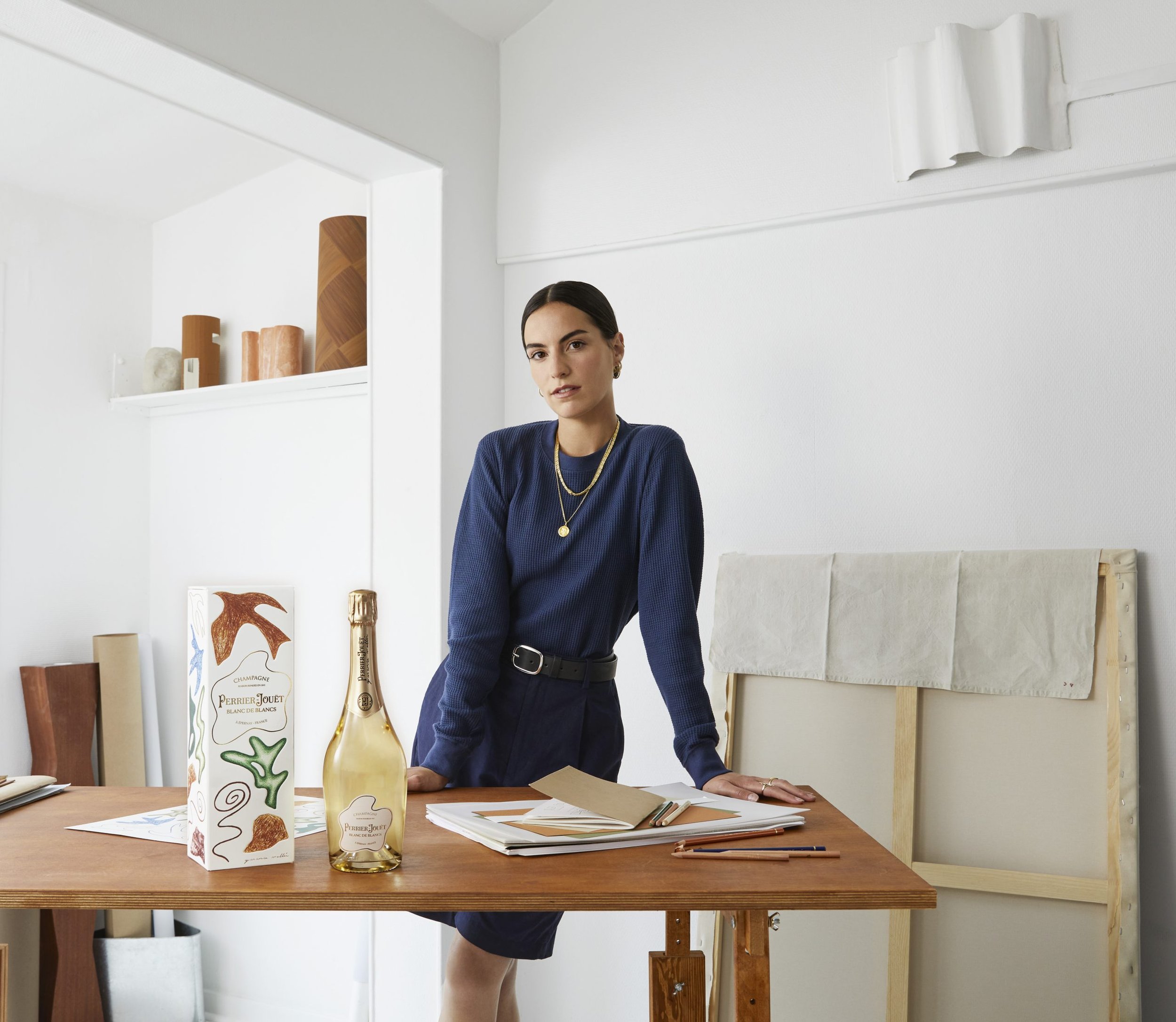
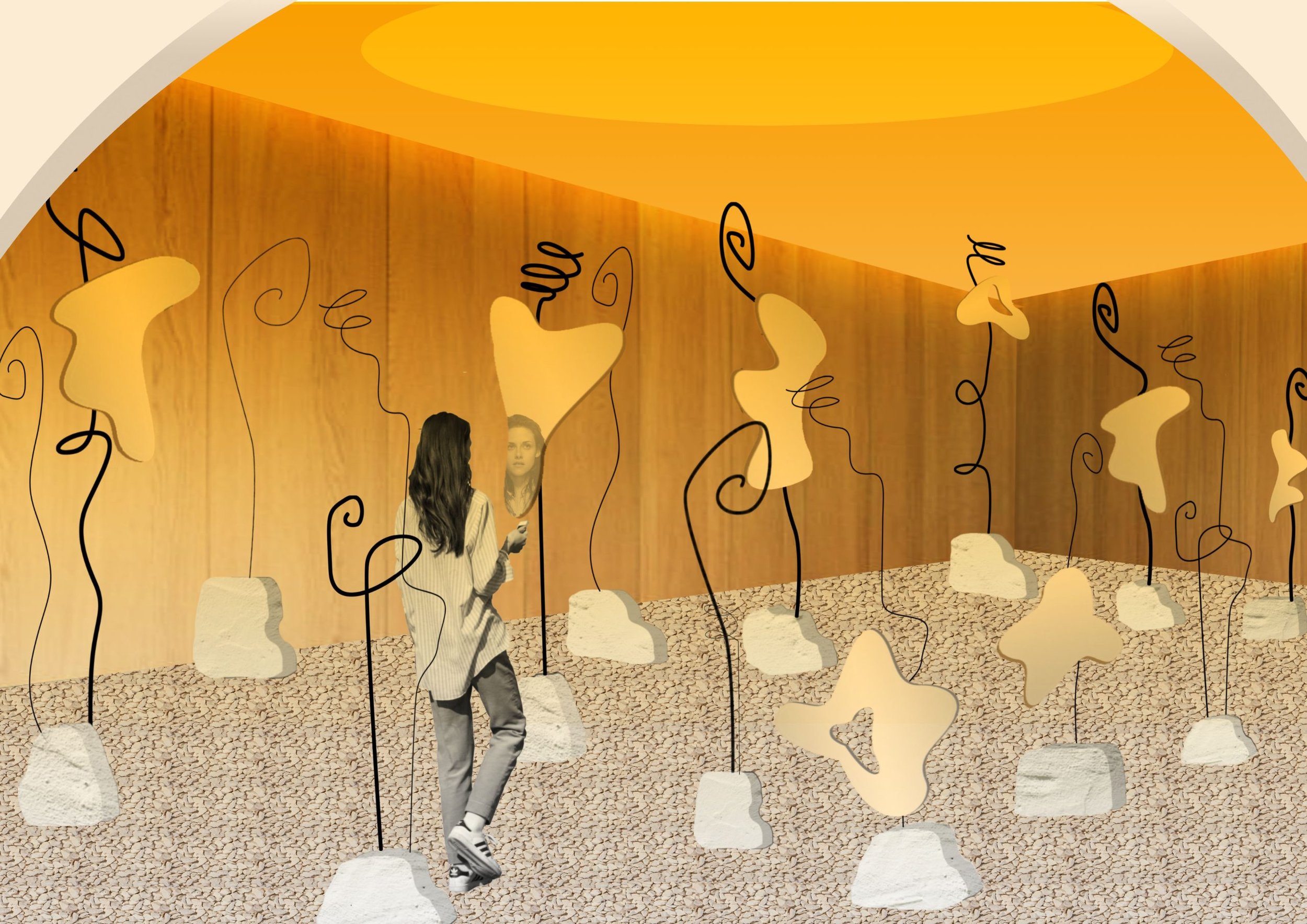
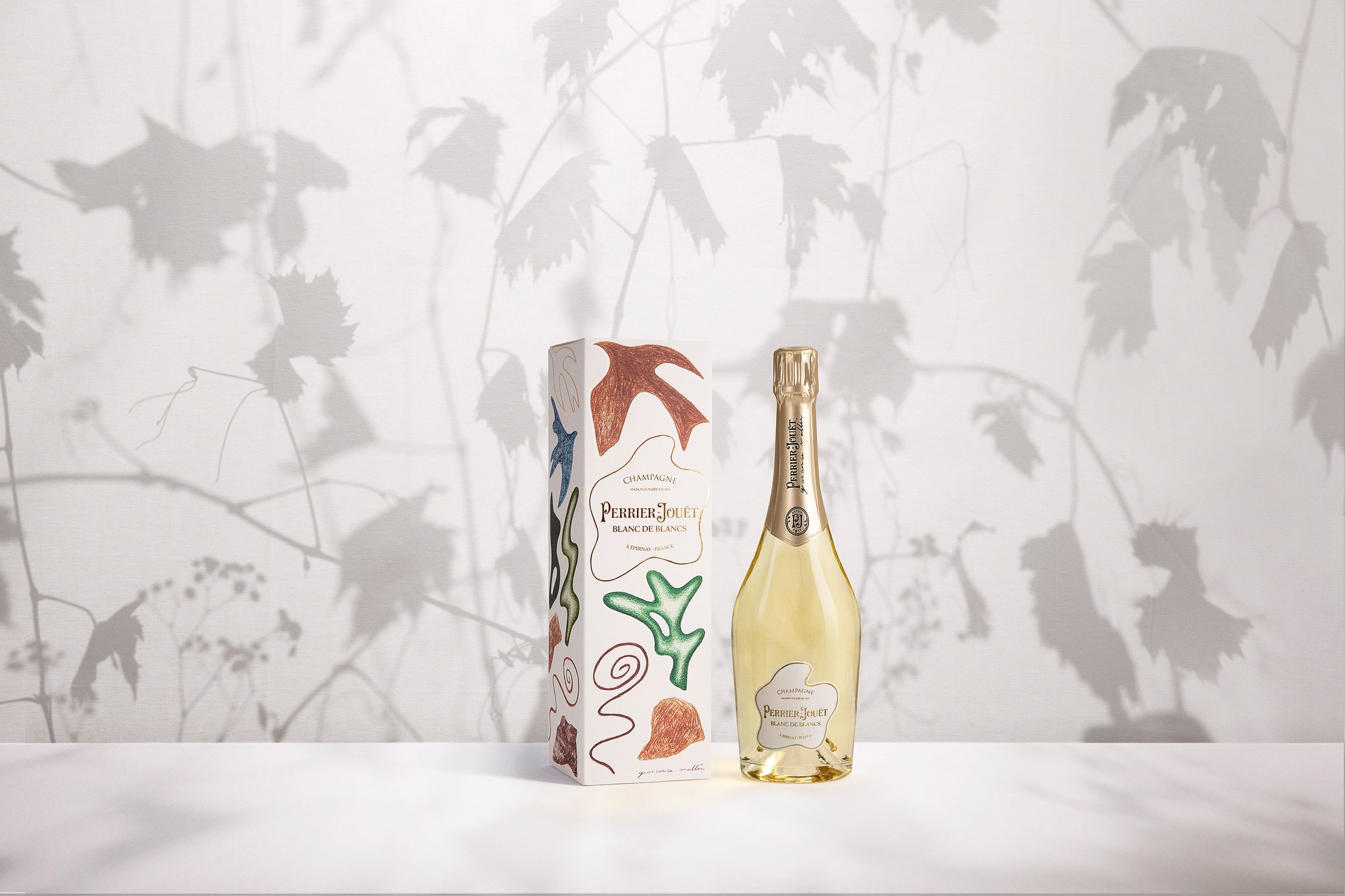
SANLORENZO JAPAN meets Kazuto Imura
Pre-launch of SANLORENZO JAPAN, the world’s leading Italian yacht brand by internationally renowned designers including Piero Lissoni
Coinciding with the pre-launch of SANLORENZO JAPAN, artist Kazuto Imura’s solo exhibition “Æ/æ” will be held at MA5 GALLERY, which will serve as a platform for SANLORENZO JAPAN’s Art & Design. For the first exhibition there, Imura has created mirrors that “do not reflect yourself.” Through examining materials and techniques that have been used in mirror production, he relives the history of the human-mirror association. The title “Æ/æ” was inspired by the technique he used with a focus on the mirror construction, where he superimposes the phenomenon caused by the materials’ composite nature during the mirror-making process onto a reflected image. Please enjoy this fantastic space formed by mirrors.
Material and technical cooperation : UNOU JUKU by AGC Inc. Makership Inc.
Venue:MA5GALLERY by SANLORENZO JAPAN
5-10-17, Minami-Aoyama, Minato-ku, Tokyo Curated by DESIGNART
Period:10/21(Fri.)~11/28(Mon.) Closed on Wednesdays
teamLab, Continuous Life and Death at the Now of Eternity at VOLVO STUDIO AOYAMA
Volvo Studio Aoyama will display Continuous Life and Death at the Now of Eternity by the art collective teamLab. This will be exhibited in conjunction with another art exhibition by teamLab and sponsored by Volvo Car Japan, VOLVO teamLab: A Forest Where Gods Live. It is held at Mifuneyama Rakuen in Kyushu, where the vast forest, megaliths, caves, and other natural features of Mt. Mifuneyama, become art in themselves. The exhibition will allow visitors who are unable to travel to Kyushu to see this installation at Volvo Studio Aoyama, where flowers continuously bloom and perish, to experience the continuity of life seen over a long span of time.
Venue: VOLVO STUDIO AOYAMA 3-3-11, Kita-Aoyama, Minato-ku, Tokyo.
Period:7/15(Fri.)~11/6(Sun.)2022
teamLab, Continuous Life and Death at the Now of Eternity © teamLab
A space where fashion and art blend with each other
Prada presents the exhibition “Who the Bær”
Period:10/15(Sat.)2022 ~1/30(Mon.)2023
Venue:Prada Aoyama 5-2-6 Minami Aoyama, Minato-ku, Tokyo 5th floor
Prada presents the exhibition “Who the Bær” by Simon Fujiwara, organized with the support of Fondazione Prada, at Prada Aoyama. “Who the Bær” is a cartoon character created by the artist that takes inspiration from fairy tales, fantasy literature, animation and the exhibition explores a plurality of topics belonging to different realms: from the climate collapse to cultural appropriation, from plastic surgery to Pop-art through the coming-of-age story of ''Who the Bær".
“Visitors" by Chrisitan Hidaka & Takeshi Murata
Christian Hidaka (b. 1977, Chiba, Japan, lives and works in London, UK) and Takeshi Murata (b. 1974, USA, lives and works in Los Angeles) will hold the co-exhibition Visitors at Maison Hermes Forum in Ginza. Through the worlds of these two artists, who continue to create works that interrogate the space between reality and fiction, the exhibition will highlight the fictional structure seen in contemporary art through two narratives.
Period:10/21(Fri.)2022~1/31(Tue.)2023
Venue: GINZA MAISON HERMÈS Le Forum 5-4-1 Ginza, Chuo-ku, Tokyo
Ayame Ono at PERVERZE THE EMBODIMENT STORE
Established in Tokyo in 2016 by an anonymous collective of young creatives, PERVERZE is both a fashion brand and a project, will have a collaborative exhibition with artist Ayame Ono at PERVERZE THE EMBODIMENT STORE, which opened in March 2022. While utilizing thestructure of the store, this exhibition will incorporate PERVERZE's archive of textile patterns and materials created up until now, forming a collage of works where various layers intersect.
Venue:PERVERZE THE EMBODIMENT STORE 5-5-1, Minami-Aoyama, Minato-ku, Tokyo
Experience of Technology x Art
Metaverse Boundary
The metaverse, such as digital twins, is a recent hot topic. What would people do if a metaverse city is shrouded in darkness? What is it like if a mirror exists physically at the boundary of the virtual and real? This is an experimental artwork by ExMetaClub x TV Asahi, which considers the viewer’s (avatar’s) experience and behavior in the metaverse space itself as the artwork. “The gorgeous and light-filled METAVERSE ROPPONGI” will be turned into the “Black METAVERSE ROPPONGI” for a limited time. This interactive artwork is simultaneously exhibited physically and virtually. *The exhibit will tour different locations.
MedicalArt Turning your Health Condition into Art from Medical Data
Medical Art is produced by five creators with diverse backgrounds (designer, planner, engineer, graduate school lecturer, etc.). The data they collected themselves (e.g., facial expressions, behaviors, and health information) are combined and redefined based on modern medical data to create an artwork of the inner self. “Medical Data x Art” will offer an opportunity to learn about the unknown inner self and to improve wellbeing. At the venue within patisserie UN GRAIN shop, renowned for MIGNARDISES (bite-sized sweets), visitors can purchase sweet treats while enjoying an artistic vibe.
Venue:UN GRAIN | Premiere Building 1F, 6-8-17 Minami-Aoyama, Minato-ku, Tokyo
This special venue happened to be decorated by Japanese creators, as Ambientec sponsored the adorning of the venue with 120 TURN+ lamps, designed by Nao Tamura, while plant artist Satoshi Kawamoto took charge of table-top decorations. Stemming from this, the first collaborative installation with Kawamoto will be exhibited in TOKYO. ( Directed by Nao Tamura, Venue provided by SEMPRE DESIGN)
INTERIOR
New collections and presentations by interior brands
Venue: FLEXFORM TOKYO 6-4-10, Minami-Aoyama Minato-ku, Tokyo
2022 NEW COLLECTION【AMBROEUS】
FLEXFORM 2022 NEW COLLECTION
In a relentless pursuit of the beauty that breathes in our everyday life, the 2022 NEW COLLECTION of FLEXFORM has further evolved through the refinement of its graceful sense of beauty, not being influenced by trends or self-satisfaction. The global flagship store FLEXFORM TOKYO in Minami Aoyama offers not only new products, but also sofas, armchairs, tables, chairs, cabinets, and other comfortable furniture for daily use.
FOCUS / YUJI OKITSU at ROYAL FURNITURE COLLECTION
Venue: ROYAL FURNITURE COLLECTION SHOWROOM 2-12-4 Sakamoto Bldg. 1 F Kita-Aoyama, Minato-ku, Tokyo
The lighting piece FOCUS, designed by Yuji Okitsu and commercialized by the French lighting brand DCW éditions PARIS, will be exhibited in the Tokyo showroom of the Royal Furniture Collection. The original FOCUS was exhibited by Yuji Okitsu for the first time worldwide at Milano Salone Satellite 2018 and domestically at AXIS during DESIGNART TOKYO 2018. It was presented as an interior object hung from the ceiling like a mobile, combining multiple thin and light flat lenses and LED lights. By re-focusing on and re-composing the existing elements such as light, air, and scenery, FOCUS continually creates a new scenery responding to subtle ambient changes in the space. This time, the details of "FOCUS" have been reconsidered and refined to create a new lighting work that is even more sophisticated and conceptual than the original.
ARIAKE with LE KLINT / Bang&Olufsen / BELAIR LAB
Venue: #103 4-1-15 Minami-Aoyama , Minato-ku, Tokyo
Ariake, a furniture brand founded by Legnatec and Hirata Chair, two factories from the furniture producing town of Morodomi in Saga prefecture, will present its new collection for 2022 in collaboration with LE KLINT, Bang & Olufsen and BELAIR LAB.
"DISSECT" Satoshi Kawamoto × Ambientec
Period:10/28(Fri.)~10/30(Sun.)2022
Venue:LIGHT BOX STUDIO AOYAMA 5-16-7, Minami-Aoyama Minato-ku, Tokyo
This year's The Salone del Mobile.Milano’s Gala Dinner, celebrating the 60th anniversary, was held as a private dinner on the rooftop of Santa Maria delle Grazie, the church known for its depiction of Leonardo da Vinci's masterpiece "The Last Supper". This special venue happened to be decorated by Japanese creators, as Ambientec sponsored the adorning of the venue with 120 TURN+ lamps, designed by Nao Tamura, while plant artist Satoshi Kawamoto took charge of table-top decorations. Stemming from this, the first collaborative installation with Kawamoto will be exhibited in TOKYO. (Directed by Nao Tamura, Venue provided by SEMPRE DESIGN)
PATIO PETITE at GINZA innit
Venue: GINZA innit 7-10-1 2F, Ginza, Chuo-ku, Tokyo
A special outdoor furniture exhibition of PATIO PETITE will be held at “upstairs outdoor living,” a lifestyle store on the 2nd floor of “GINZA innit” run by Sugita Ace. On display will be the PATIO PETITE WA Series by TORAFU ARCHITECTS Inc., developed with Sugita Ace, and the PATIO PETITE MA Series by SUPPOSE DESIGN OFFICE. A variety of plants from FUGA will also fill the space
ART
Enjoy art in the city in autumn, from interactive installations to established galleries
FEEL HOTEL TOGETHER at all day place shibuya
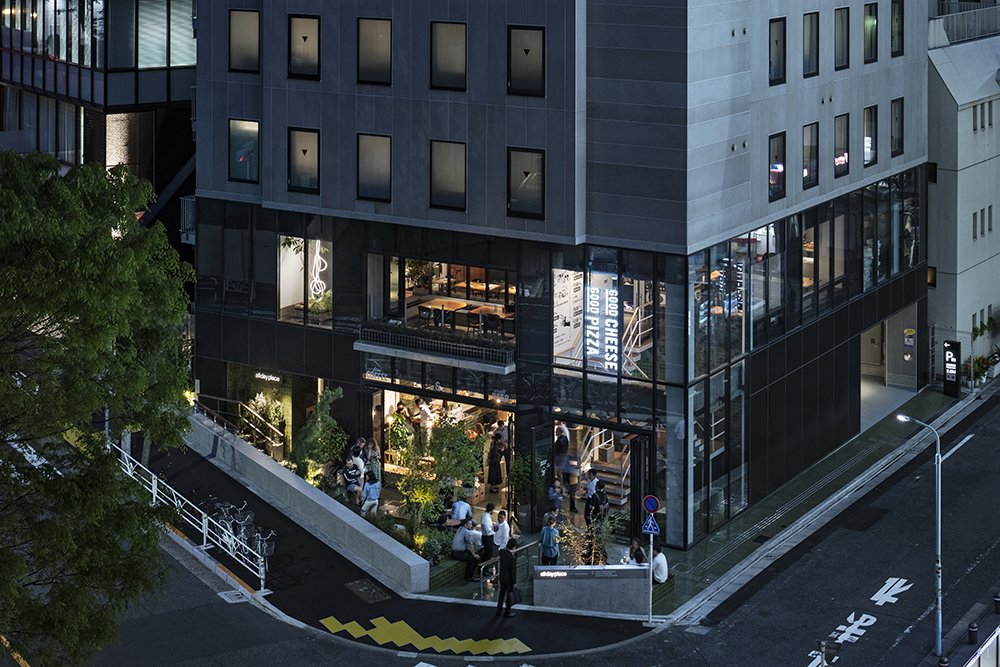
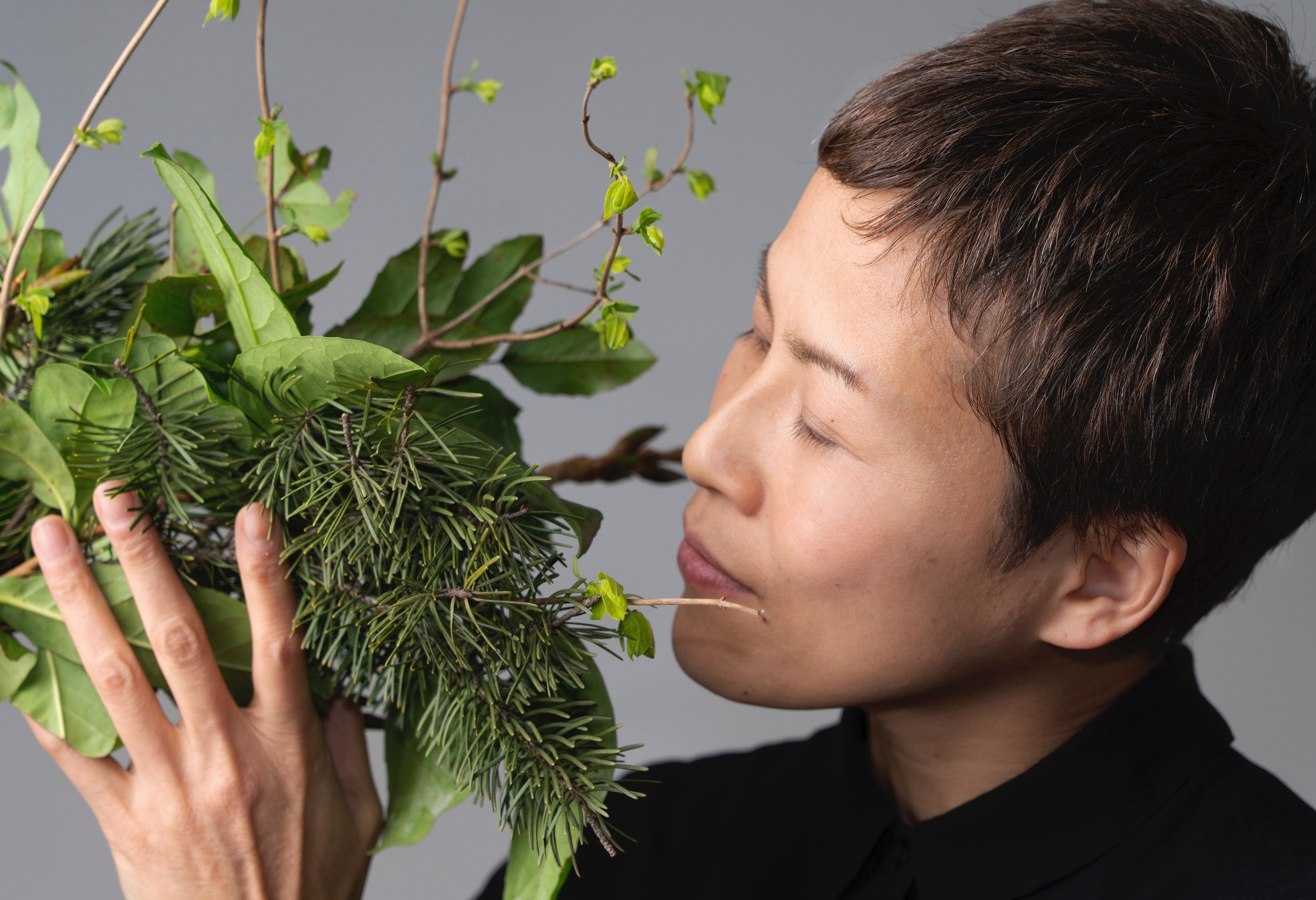
Directed by A Green’s Scenting Designer MEGUMI FUKATSU, “FEEL HOTEL TOGETHER,” an installation themed on the merging and connection of the five senses, will be held at all day place shibuya. A diverse group of next-generation designers and artists will come together to create works of art. Besides exhibits at the reception and in guest rooms, there will be exhibition rooms for visitors to stay overnight. Experience of “sensory mariage” with professionals of taste will also be provided at coffee stand, beer bar and dining in the hotel.
Venue:all day place shibuya 1-17-1, Shibuya, Shibuya-ku Tokyo
Rooms for exhibiting artworks (Open to the public): 1 room (12:00~19:00)
Rooms for exhibiting artworks (overnight stay possible, reservation required). :3rooms
Other exhibitions: hotel reception on 2F, café on 1F, restaurant on 2F. Accommodation reservations and other enquiries:https://www.uds-hotels.com/all-day-place/
Julian Opie at MAHO KUBOTA GALLERY
MAHO KUBOTA GALLERY, located in Jingumae, an area of cultural crossover where Harajuku and Aoyama in Central Tokyo, will hold a solo exhibition of new paintings and new animations featuring “Dance", by Julian Opie, one of the UK’s leading contemporary artists today. Opie uses pictograms and simple drawings and coloring reminiscent of anime to simplify the main artistic motifs of ancient times, such as landscapes and the human figure. This style of expression that employs minimal detail is continuing to garner support in both the art world and the broader cultural scene. Julian Opie will be visiting Japan for this exhibition.
Venue:2-4-7 Jingumae Shibuya-ku Tokyo Japan Period:10/21(Fri.)~11/26(Sat.)2022
Julian Opie. Dance 1 figure 1 step 2. 2022.
Vinyl on aluminium stretcher. 210 x 100 cm
The Future Eternal
A Lighthouse called Kanata, a contemporary art gallery that introduces Japanese artists to the world, is bringing together works by up-and-coming artists in The Future Eternal exhibition. Rather than following the transient trends of contemporary art, the highlight of the exhibition is the universal yet progressive abstract works that connect the past and the future. The exhibition will feature ambitious three-dimensional and two-dimensional works that combine materials and outstanding techniques to embellish contemporary spaces.
Venue:A LIGHTHOUSE CALLED KANATA Kasumicho Terrace 6F, 3-24-20, Nishi-Azabu, Minato-ku Tokyo Period:10/21(Fri.)~10/29(Sat.)2022
emergence by Osamu Yokoyama (2022)
OMOTESANDO REPLICA
松田優と谷雄一郎によるデザインスタジオ「UO」が、2022年8月10日AM10:48に、表参道ヒルズ前の歩道の植込み(35°39‘59.6“N 139°42’35.6”E)で拾った枝を、2000本に複製し連結したアート作品。無限の空間のほんの一点と、刻々と変化し続ける時間の一点との唯一性を極大化しているこのオブジェクトが、表参道ヒルズの本館 吹抜け大階段に出現する。
会場:表参道ヒルズ 東京都渋谷区神宮前4-12-10 本館 吹抜け大階段
Tokyo Midtown will exhibit works of two creator groups featuring
“Design for Sustainable Future”
Venue: TOKYO MIDTOWN, Galleria 2F
in front of Aēsop store
9-7-1, Akasaka, Minato-ku, Tokyo
The series sea is an effort by ambi to realize the charm of STUDIO RELIGHT's activities through design, using recycled glass from waste fluorescent lamps that have been properly processed by STUDIO RELIGHT's parent company, Sawaya Co. The glass is molded from a lump of glass to maximize the uniqueness of color and bubbles of recycled glass. For some of the works, sand molds were used as casting molds, for texture, and to easily recycle after use. Each work represents different scenes of the “sea.”
“FLOW”- Fluid material cycle - by DAISUKE YAMAMOTO
Venue: TOKYO MIDTOWN, Galleria 2F in front of lucien pellat-finet, 9-7-1, Akasaka, Minato-ku, Tokyo
This project began with the awareness that everyday recyclable construction materials are disposed then new construction begins, so-called “scrap and build”. In this situation, he shed light on the most used and at the same time disposed material, LGS( Lightweight Gauge Steel ).This product series “FLOW” came to life from this process, challenging in realizing fluid material cycle that prevents any kind of industrial waste disposal.
DESIGNART TOKYO 2022 OFFICIAL PARTNERS
Perrier-Jouët is the Official Champagne of DESIGNART TOKYO 2022
Pernod Ricard Japan K.K.’s prestige Champagne house, Perrier-Jouët, will be sponsoring DESIGNART TOKYO 2022 again as the official champagne. Planted Air, a commissioned artwork by Garance Vallée, a French artist who has attracted attention for her mysterious worldview, will be exhibited at ISETAN SALONE (Tokyo Midtown, 1st floor) during the event. The world premiere of the artwork will be accompanied by a limited-edition collaboration product, Perrier-Jouët Blanc de Blancs by Garance Vallée, which will be on sale at the venue. Union Square Tokyo (Tokyo Midtown B1F) will also host a by-the-glass fair for Perrier-Jouët Blanc de Blancs.
BLUE BOTTLE COFFEE 5 stores become Official Cafes of DESIGNART TOKYO 2022
The five BLUE BOTTLE COFFEE cafes in Aoyama, Roppongi, Ginza, Hiroo, and Shibuya, become official cafes where you can stop by during your stroll of exhibitions, of DESIGNART TOKYO 2022. If you show the official DESIGNART Instagram account at the cashier during the exhibition, you will receive a piece of "Blue Bottle Yokan," (Japanese traditional sweets by bean paste shop in Horikawa Sanjo, Kyoto for over 60 years) that goes well with coffee, for every drink ordered. You can take it home or enjoy it at the cafe while enjoying design and art exhibitions.
"Taroma," an aroma brand from Toyama Prefecture, and designer Ryuya Yamada will present a glass aroma diffuser at AOYAMA cafe. The exhibition Wind Whisperer: Confiding the Wind by Studio POETIC CURIOSITY will be held at Shibuya Cafe and Kitaya Park. Viewers can experience that the words of their thoughts and feelings whispered into this interactive work, will be transformed into bubbles and blown away. Roppongi Cafe will exhibit DIG-DUG, a new work by Atsushi Shindo, who is engaged in the design of commercial facilities as an interior designer while also presenting interior objects and artworks from his personal projects.
Studio POETIC CURIOSITY photo by Mina Asaba
※Please note that all other cafes are not eligible for this offer.
For more information about Designart Tokyo, please visit: https://designart.jp/
The first Ace Hotel in Canada has opened in Toronto
Ace Hotel Toronto stands as testament to the quiet but regenerative power that thoughtful architecture and design can have on its environment. Set in the heart of Toronto’s historic Garment District – a neighborhood fueled by innovation and industry at the start of the 20th century – the building’s character and material palette recall the robustness of the surrounding brick-and-beam factories and warehouses.
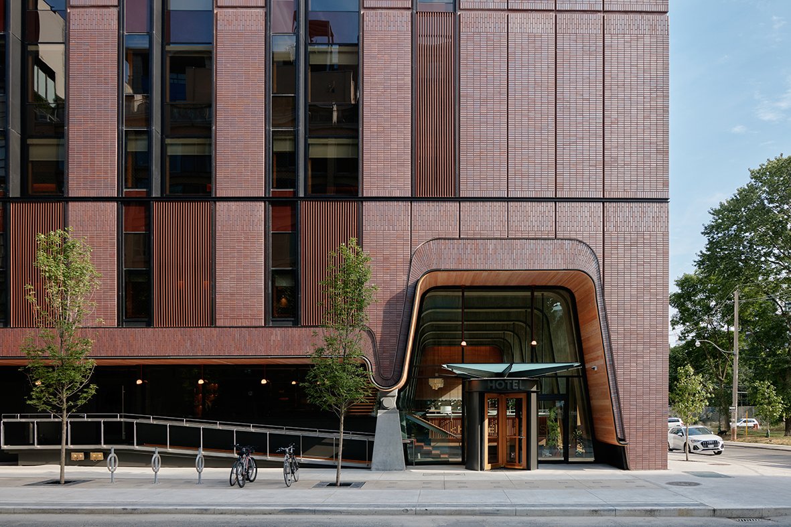
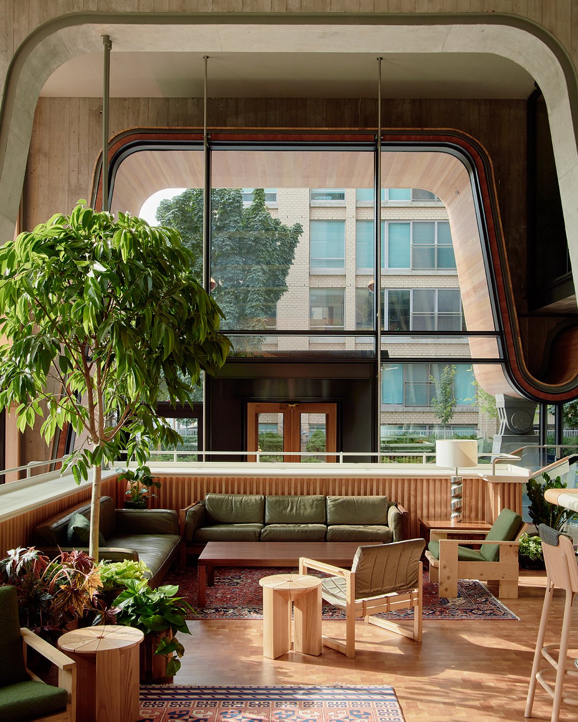
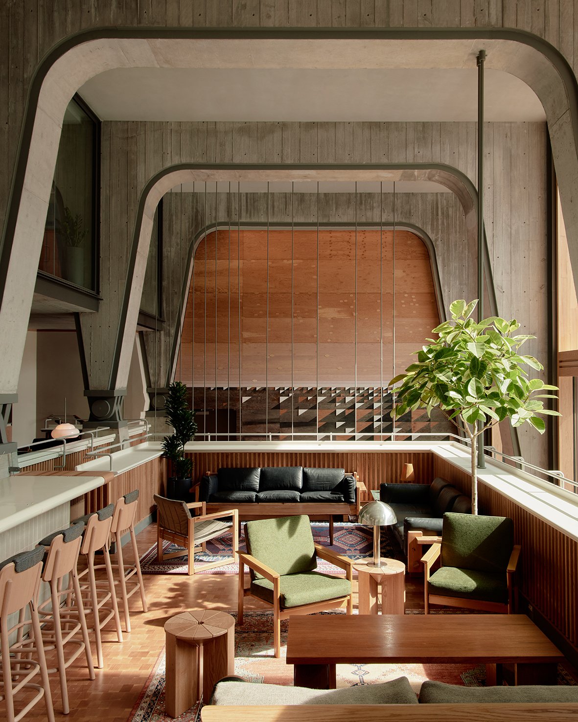
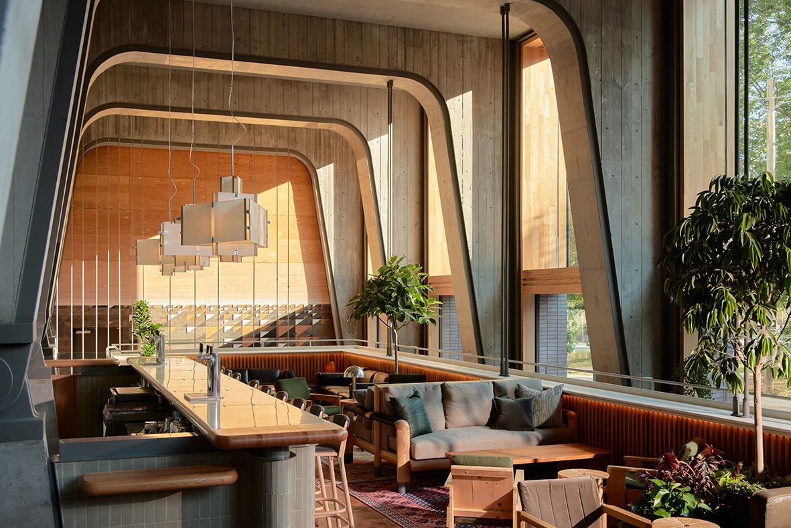
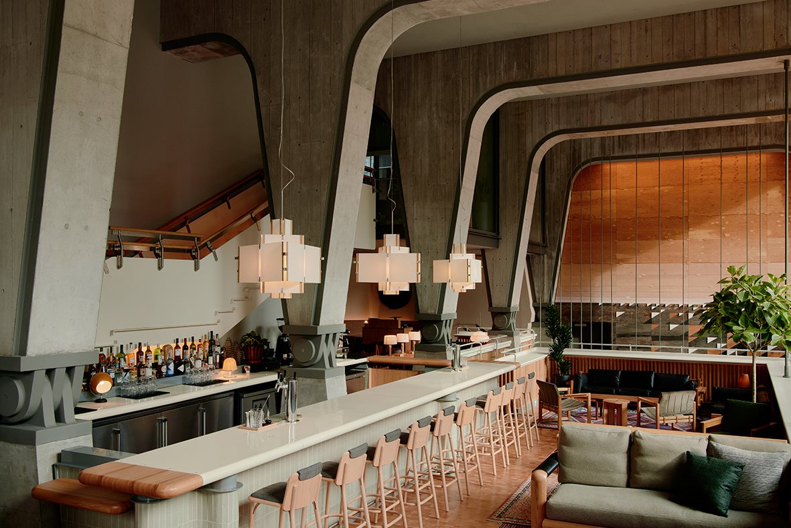
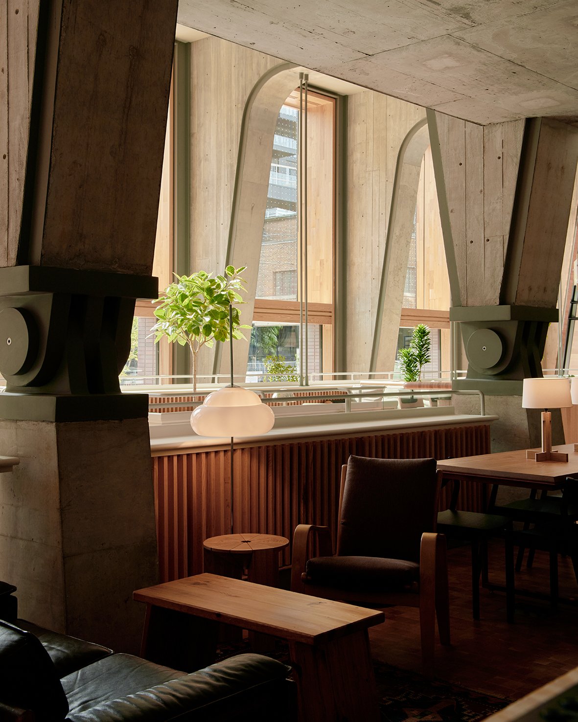
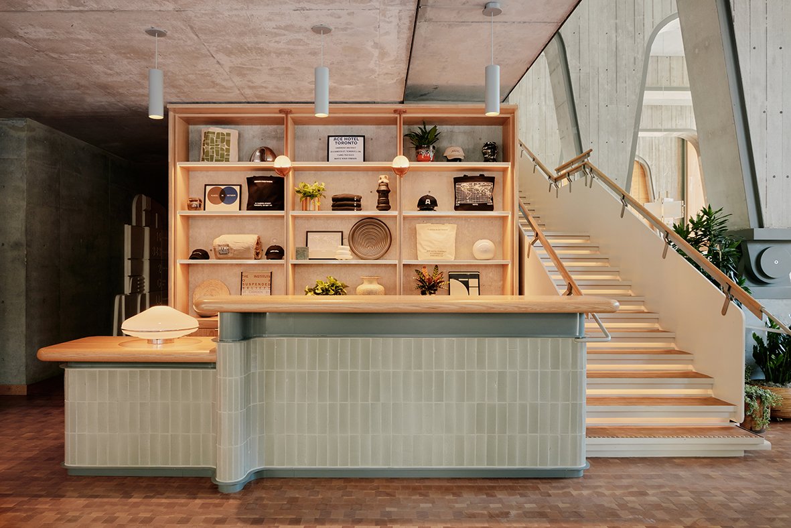
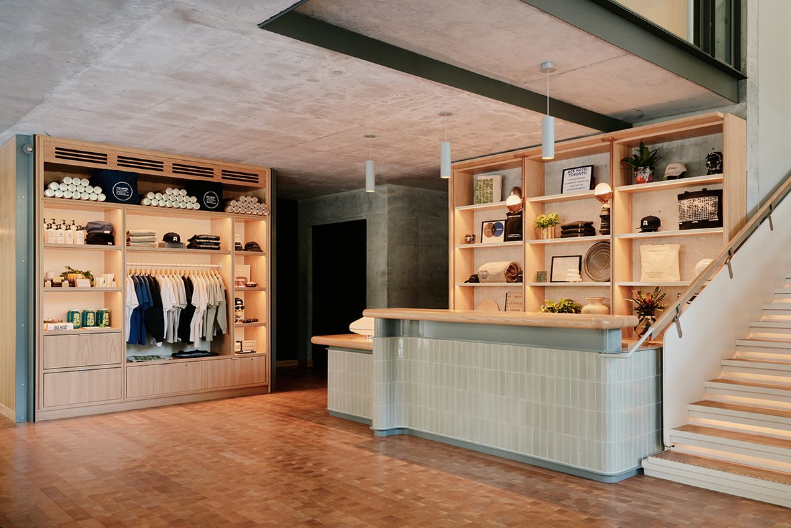
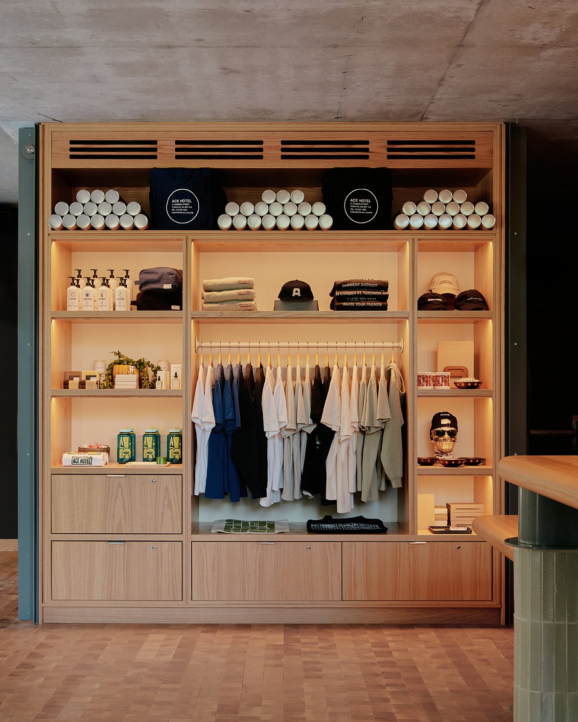
Ace Hotel Toronto — the brand’s inaugural home in Canada — opens its doors o July 26, 2022. The 123-room ground-up project was designed by revered Toronto firm Shim-Sutcliffe Architects, led by Brigitte Shim and Howard Sutcliffe, recipients of numerous awards including the 2021 Royal Architectural Institute of Canada’s Gold Medal, the nation’s highest honour for architecture. Anchoring the building is Alder, a seasonal wood-fired restaurant from critically acclaimed chef Patrick Kriss, which will open for dinner service on August 9. Chef Patrick also helms the menus for The Lobby, as well as the hotel’s rooftop bar and lounge, Evangeline, opening later this year.
Ace Hotel Toronto stands in the city’s historic Garment District, a neighbourhood ignited by innovation and industry at the start of the 20th century, once a manufacturing centre that grew into an influential artistic hub. At a nexus of neighbourhoods including Queen West, Downtown and Chinatown, and within walking distance of famed music venues, galleries, bars and restaurants, the hotel joins an area long defined by many of the independently minded and community-focused institutions that form the city’s cultural backbone. Ace Hotel Toronto stands as testament to the quiet but regenerative power that thoughtful architecture and design can have on its environment. Set in the heart of Toronto’s historic Garment District – a neighborhood fueled by innovation and industry at the start of the 20th century – the building’s character and material palette recall the robustness of the surrounding brick-and-beam factories and warehouses.
“Long a leading global light for its forward-thinking approach to city-making and design, Toronto is
a city that embraces originality and is rooted in the same open-to-all philosophy that founded Ace.
We could not be more proud to open Ace Hotel Toronto — the architectural magnificence of Shim-
Sutcliffe Architects’ work has created a bona fide wonder. They have built an inherently civic space
that respects the neighbourhood’s storied past while nurturing its future. Likewise, Chef Patrick Kriss
has worked in tandem with our team to create something exceptional at Alder, a restaurant with an
honest reverence of seasons and quality. It is with great gratitude to the gifts of friends near and far
that we welcome all to finally fill this remarkable space.”
ARCHITECTURE & DESIGN
Although a new building, the robust, solid architecture of Ace Hotel Toronto was designed to convey timelessness, and feels effortlessly at home amongst its surroundings. Shim-Sutcliffe Architects’ work — imbued with modesty, honesty, and an appreciation of place, as exemplified by the studio’s famed Integral House — evokes a particularly Canadian spirit and feeling. The building’s red brick facade recalls the important role bricks pressed from Don Valley clay played in forming the city’s visual identity, and guests entering the lobby catch a glimpse of Horizon Line, a three-story site-specific art installation abstractly representing Lake Ontario’s glittering waters, designed by A. Howard Sutcliffe. A rhythmic series of soaring, poured-in-place, concrete structural arches rise from the semi-subterranean restaurant to a level above. The Lobby, clad in red oak lining and inspired in form by a wooden tray, is suspended by slender steel rods from these massive supports and offers guests a variety of viewpoints and scales within the impressive space. With a sun-dappled seating area replete with vintage and custom Atelier Ace furnishings, and views overlooking the neighbourhood green space St. Andrew’s Playground Park, The Lobby is rich with texture and warmth, offering space for life to take place.
At its heart, Ace Toronto is a civic space built for gathering and trading in words, intimacies and bright ideas. A meeting of rough-hewn textures and sleek comforts, the hotel’s interiors, designed by Atelier Ace, take their cues from the city’s legacy of manufacturing and textiles as well as Ontario’s landscape of dense forests and looping riverways. Ace Toronto’s original art program features pieces by nearly 40 artists, the majority of whom share ties to the city. The far-reaching works enrich the hotel’s public and private spaces and glow of humanity.
Guest suites are conceived as restful urban cabins, with Douglas fir panelling, copper accents, custom Shim- Sutcliffe lighting and side tables, and deep-set window benches built into the structure offering connection to the city’s shifting seasons and light. Considered material, constructed time, tremendous shifts of scale and sensitivity to place coalesce at Ace Hotel Toronto, bringing a future-facing structure and unprecedented creative centre to the city.
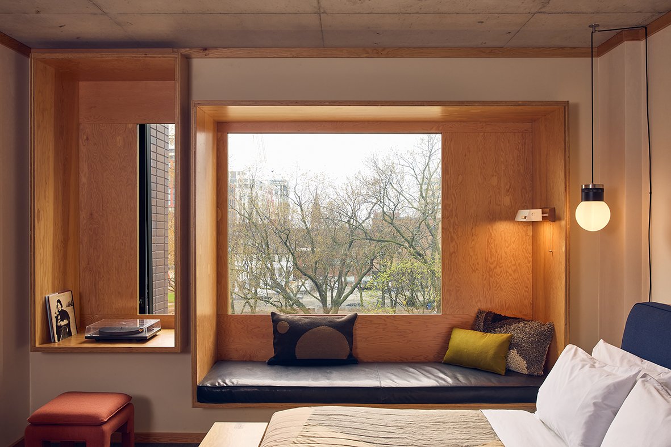
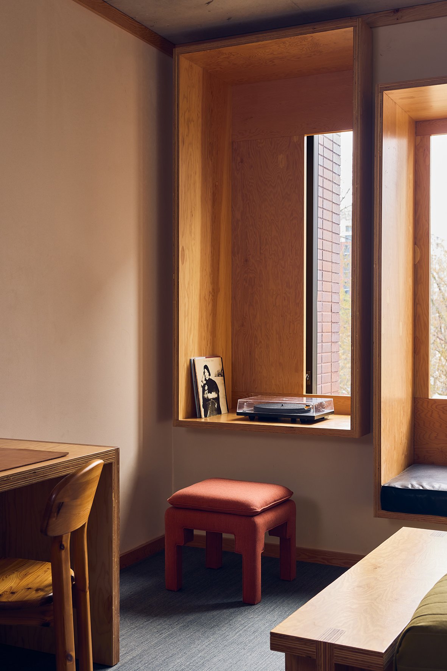
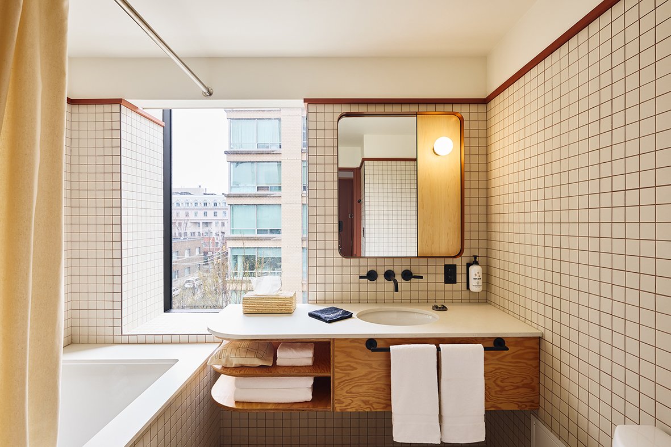
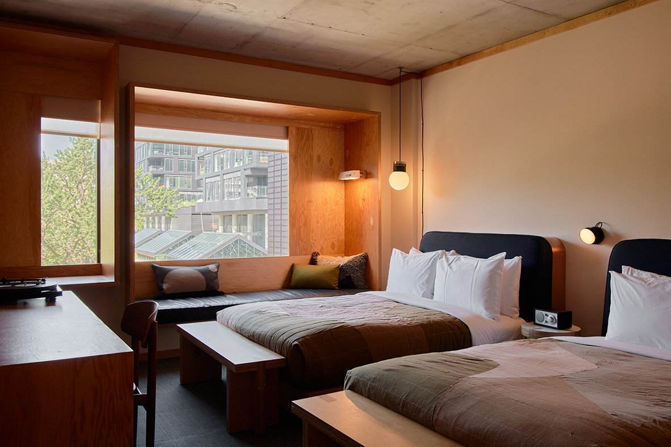
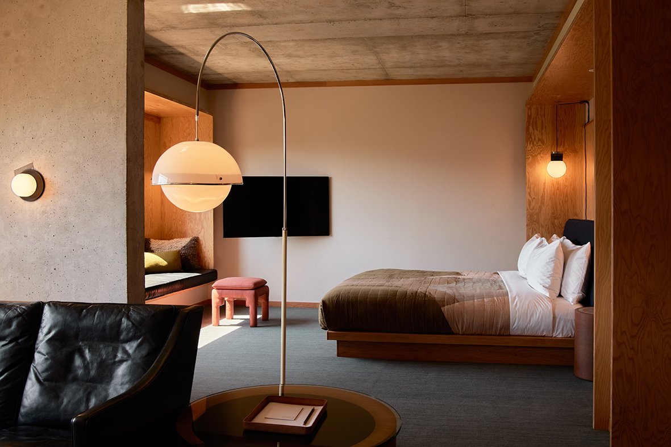
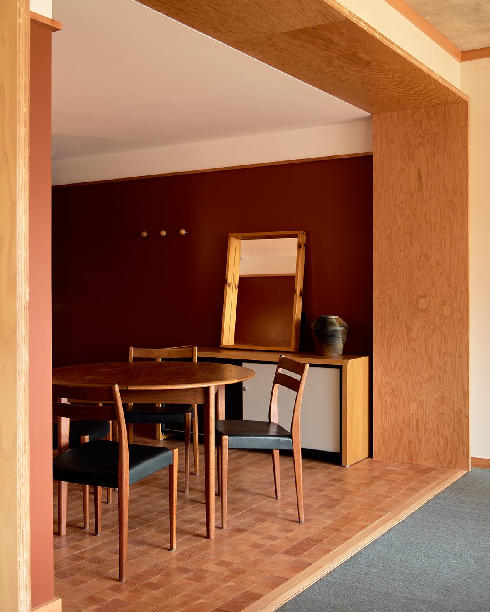
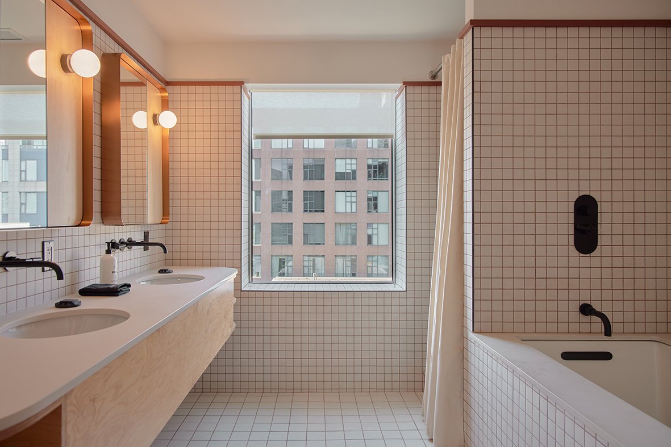
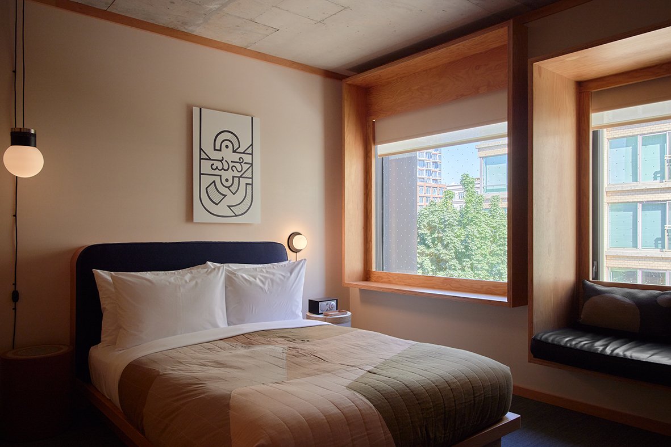
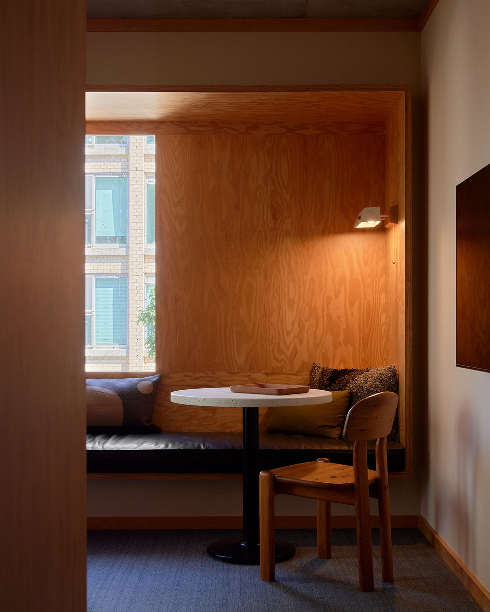
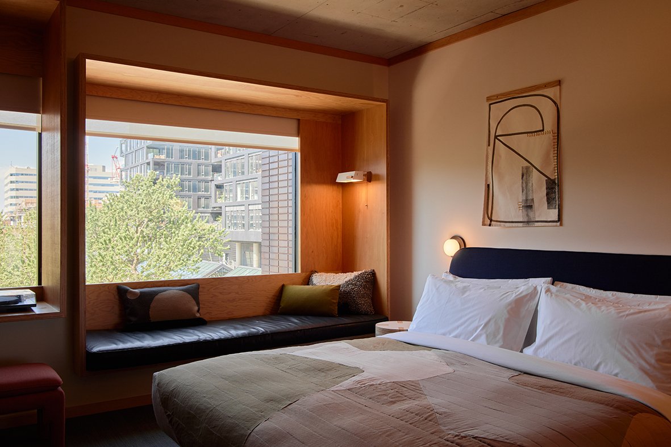
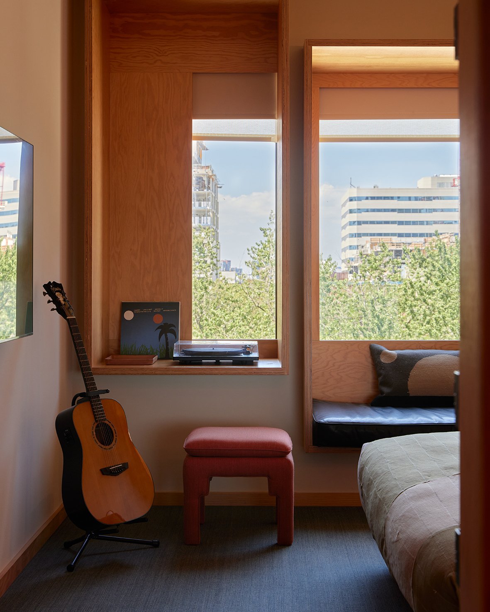
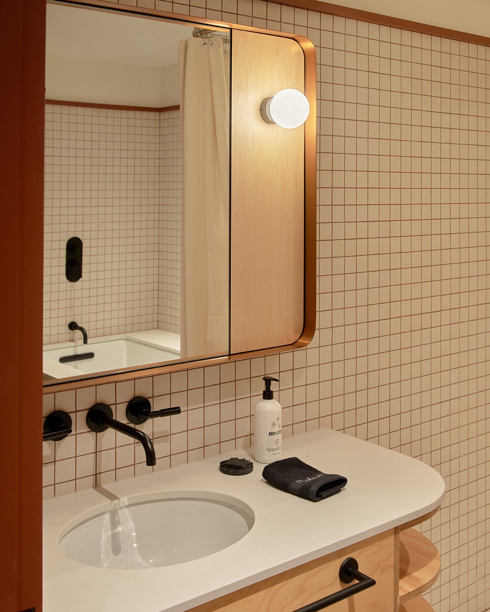
FOOD & BEVERAGE
Chef-Partner Patrick Kriss oversees all dining menus at Ace Hotel Toronto, working with Executive Chef Devin Murphy, who runs daily kitchen operations, and Pastry Chef Victoria Ammendolia. Widely regarded as one of the world’s top culinary talents, Chef Patrick holds the distinction of being awarded the title of “Outstanding Chef” by Canada’s 100 Best Restaurants consecutively from 2017-2020. His flagship Toronto restaurant, Alo, holds a rare four-star rating from The Globe & Mail, and in addition to Alo, Chef Patrick and his Alo Food Group own the popular and critically acclaimed local restaurants, Aloette, Salon and Alobar Yorkville.
Alder aims to be an all-day hangout for Toronto, a welcoming, relaxed respite for both neighbours and farflung visitors. At the heart of the restaurant is its signature wood-fired hearth and grill, from which seasonal ingredients are gently transformed by open flame and smoke. For the menu, Chef Patrick draws inspiration from the gastronomic traditions and techniques long-practised in and around the Mediterranean. Highlights from the dinner menu include Half Grilled Chicken with harissa jus; Grilled Red Pepper Carpaccio with garlic, olive, anchovy and paprika; and for dessert, gluten-free Coconut Cream Pie and Dark Chocolate and Peanut Mille-Feuille. Alder also features a full bar program pouring classically inspired cocktails — such as the Tyrian with absinthe verte, browned yoghurt, pineapple and roasted coffee cream — local craft beers, and an eclectic selection of wines spanning a range of styles, varietals and both established and up-and-coming vintners.
Alder’s house red and white wines are specially blended and bottled for the restaurant by famed Canadian winery Pearl Morissette. Beverage Manager James Park oversees the bar program, and Sommelier Arashasp Shroff curates the wines. Alder opens for dinner August 9 with breakfast, lunch and brunch to come. Dinner reservations are now open, and can be booked via Alder’s Tock page.
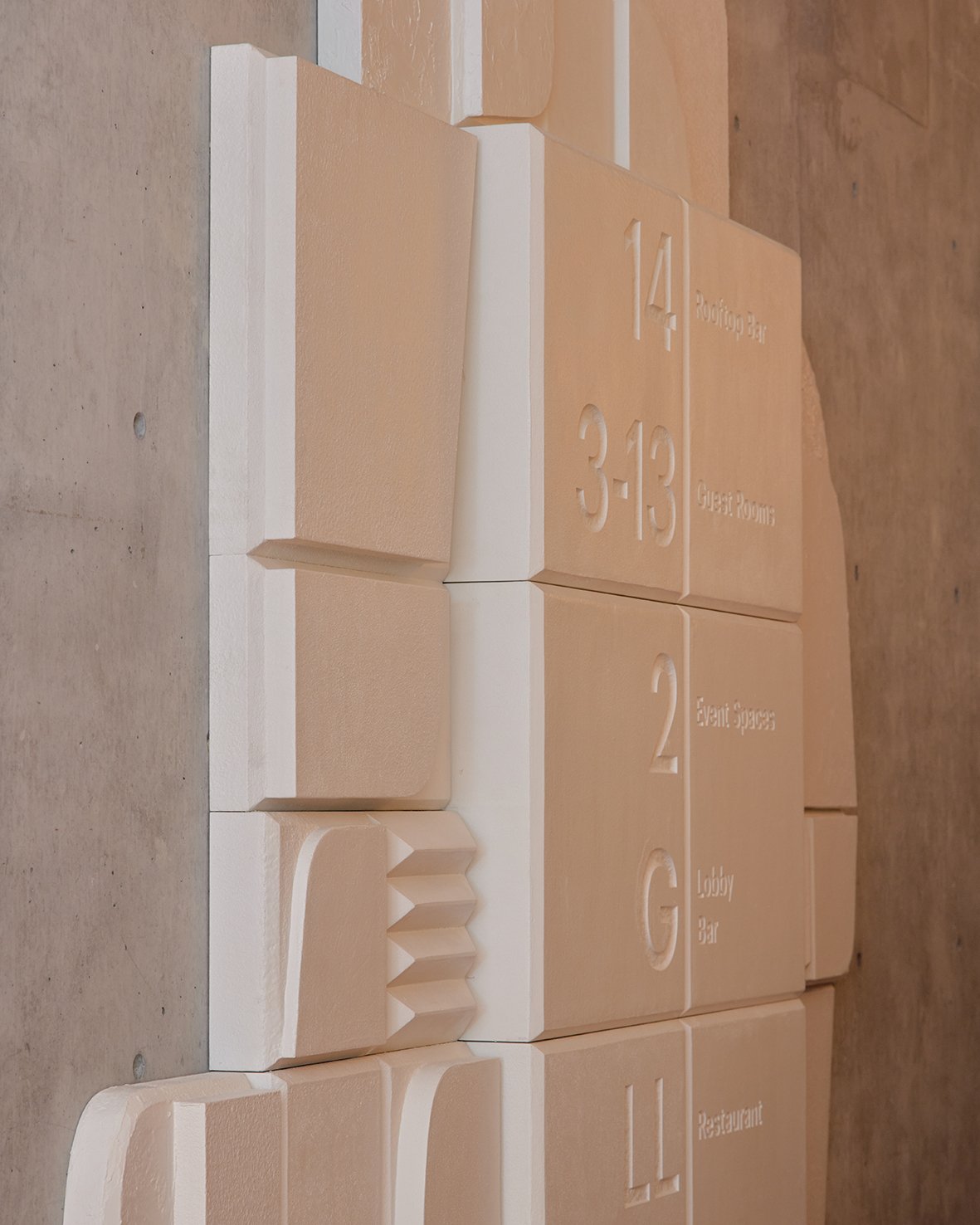
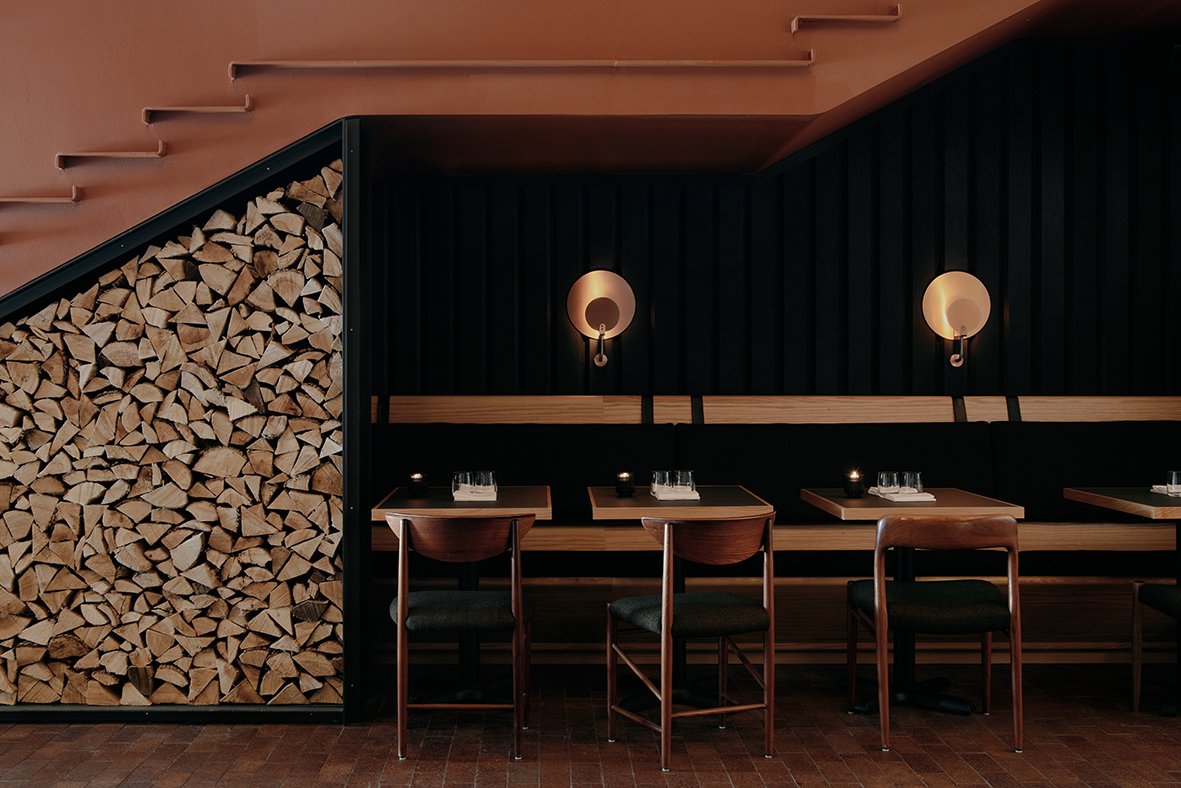
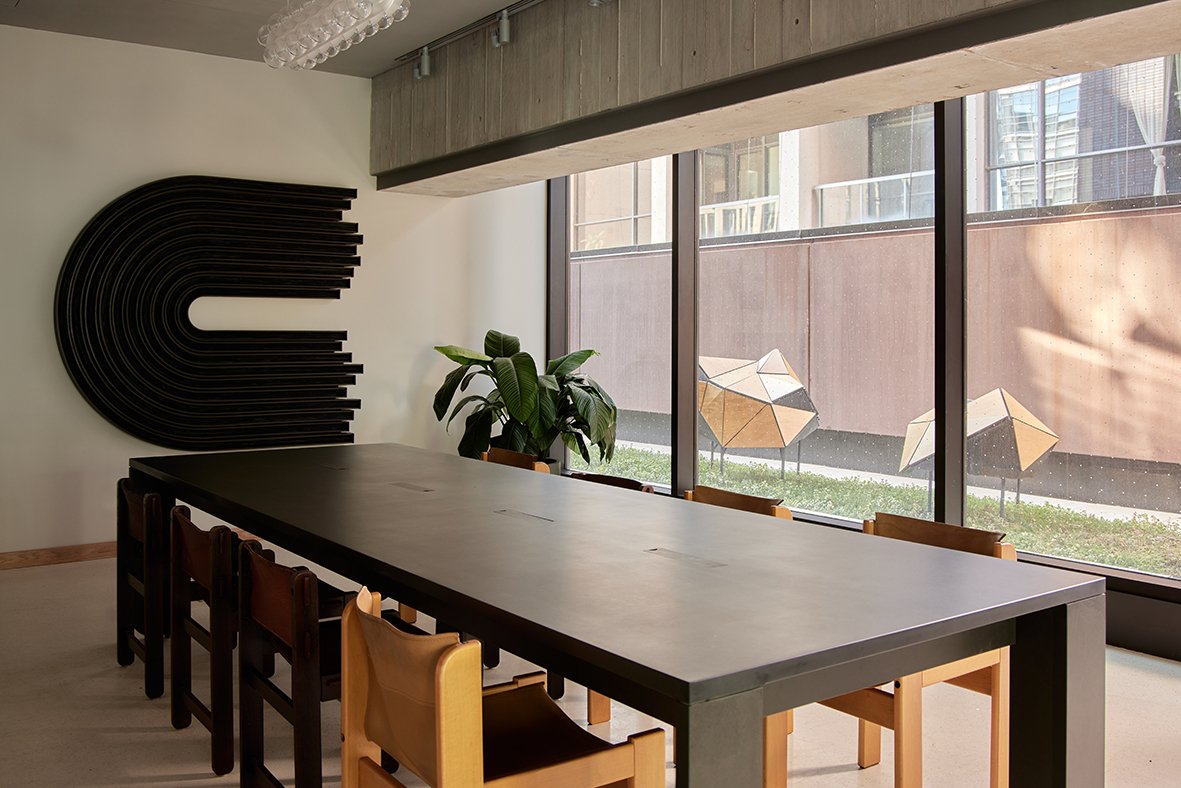
Continuing a long-standing Ace tradition of open community spaces, The Lobby is a stunning meeting spot offering a menu of pastries and locally roasted Sam James Coffee in the morning, followed by craft cocktails, wines by the glass, beers, snacks and shareable small plates later on. Menu highlights include Tuna Tartare with caper, parsley and crispy shallot; Alder Burger with griddled smoked havarti, bomba mayo and pickles; Potato Flatbread with lardo, rosemary and chili; an Everything Bagel Croissant; a Miso, Sesame and Ginger Cookie; and for drinks, the Ace Martini with local gin or vodka, vermouth blend, mastica and tarragon brine; and the nonalcoholic Good Vibes Only with spirit-free tequila, fermented pineapple, citrus and chili. The Lobby also features a robust calendar of music, arts and cultural programming. It’s open daily from 7AM–11PM, walk-in service only, with private space rental available. Located 14 stories high, rooftop bar and lounge Evangeline offers sweeping views of the surrounding cityscape.
The 80-seat lounge is spread across a cosy indoor area and an open-air patio, with DJs taking to Evangeline’s decks every weekend. A site of light-hearted fun and eats, Evangeline will serve snackable finger foods and small plates, along with beer, cocktails and wines by the glass. Evangeline will officially open later this year and will be open late night year-round.
Located 14 stories high, rooftop bar and lounge Evangeline offers sweeping views of the surrounding cityscape. The 80-seat lounge is spread across a cosy indoor area and an open-air patio, with DJs taking to Evangeline’s decks every weekend. A site of light-hearted fun and eats, Evangeline will serve snackable finger foods and small plates, along with beer, cocktails and wines by the glass. Evangeline will officially open later this year and will be open late night year-round.
Reservations are available for booking at acehotel.com/toronto, with rates starting at $399 CAD / $305 USD.
Ace Hotel Toronto is developed in partnership with Zinc Developments and Alterra Group.
Address: 51 Camden Street, Toronto, ON, M5V 1V2
Website: www.acehotel.com/toronto
For more details, please stay tuned for our online magazine.
ABOUT ACE HOTEL
Ace Hotel reimagines urban spaces for people who make cities interesting. Our approach to all our projects is simple — we seek to genuinely embrace local culture in the areas we inhabit. We bring together narratives, artists and materials that speak to the building, to the site and to the city. From there, we welcome in the alchemy that’s created. Our worlds are vast and dynamic. We build relationships with a wide range of people — makers, thinkers, creative do-it-yourselfers in the fields of art, technology, music, fashion, media and gastronomy. We are curious about the history and geography of the buildings and neighbourhoods we inhabit, and let these guide us to someplace new. By honouring the architectural, social history of a site, with an eye for the future that envisions respectful and nuanced dedication to a community, we create inspired spaces full of local art, intentional design and curious possibilities.
Ace was founded in Belltown, Seattle in 1999, with current locations in Seattle, Portland, New York, Palm Springs, Los Angeles, New Orleans, Kyoto, Brooklyn, Sydney and Toronto.
Sumei Skyline Coast Boutique Hotel Designed by GS Design.
The project is located nearby the “The Skyline Coast,” a popular tourist attraction in Sanya, Hainan, enjoying vast and open seascape and surrounded by the lovely sound of crashing waves, which can relieve people’s spirits in the immersive blue natural ambience. The designer offers two interpretations for the façade structure of this project from different aspects. About the exteriors, it looks like the ocean waves rising and falling along the shore; for the interiors, each peak of the ocean wave encloses an independent frame, presenting vivid pictures of the infinite blue ocean.
The project is located nearby the “The Skyline Coast,” a popular tourist attraction in Sanya, Hainan, enjoying vast and open seascape and surrounded by the lovely sound of crashing waves, which can relieve people’s spirits in the immersive blue natural ambience. The designer offers two interpretations for the façade structure of this project from different aspects. About the exteriors, it looks like the ocean waves rising and falling along the shore; for the interiors, each peak of the ocean wave encloses an independent frame, presenting vivid pictures of the infinite blue ocean.
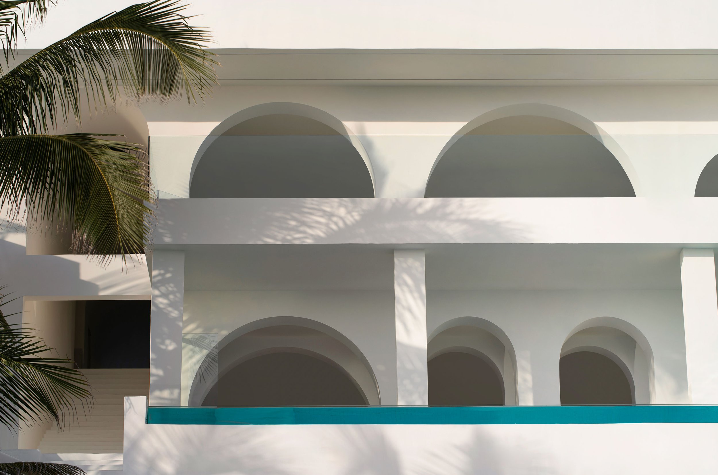
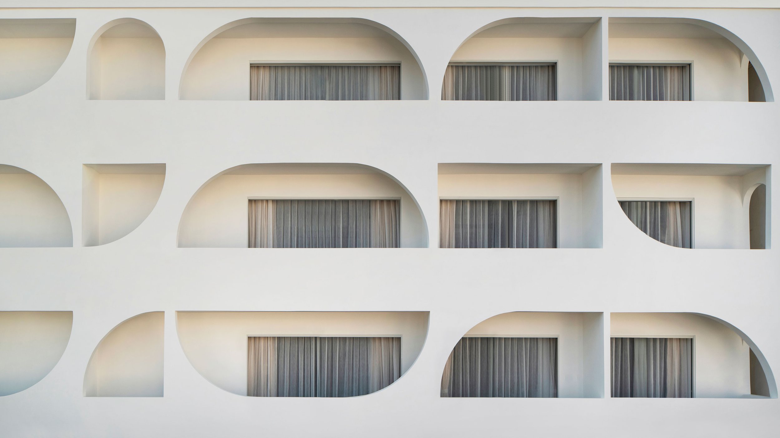
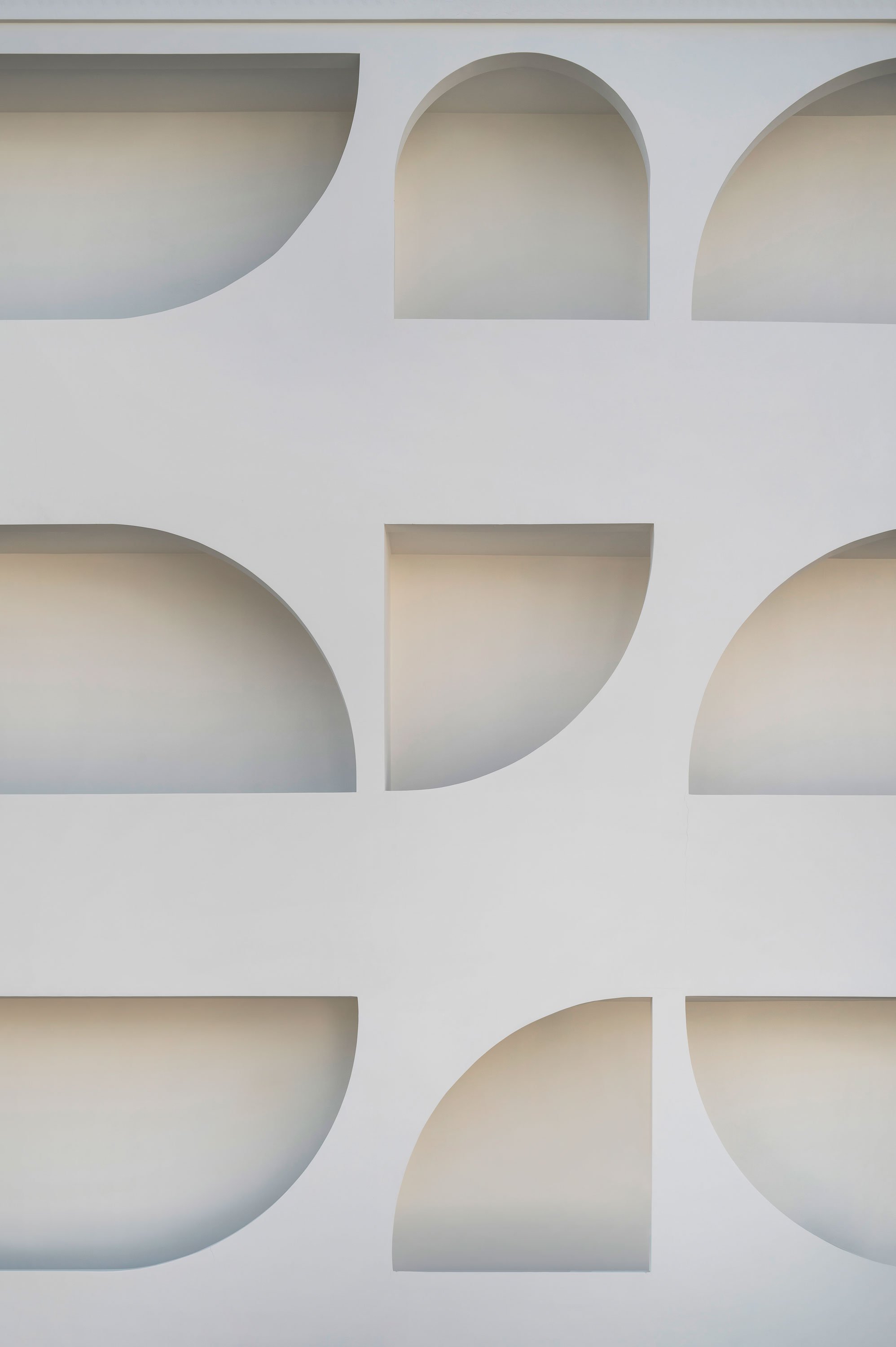
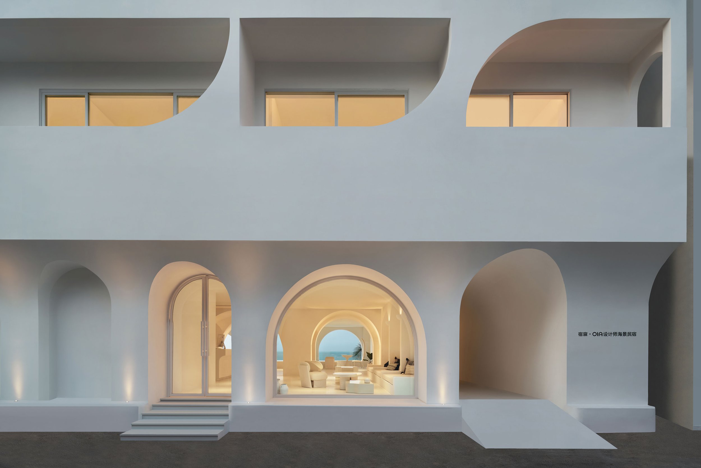
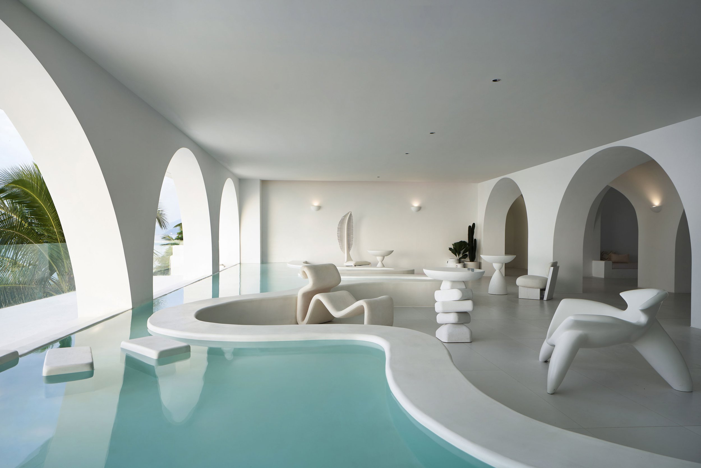
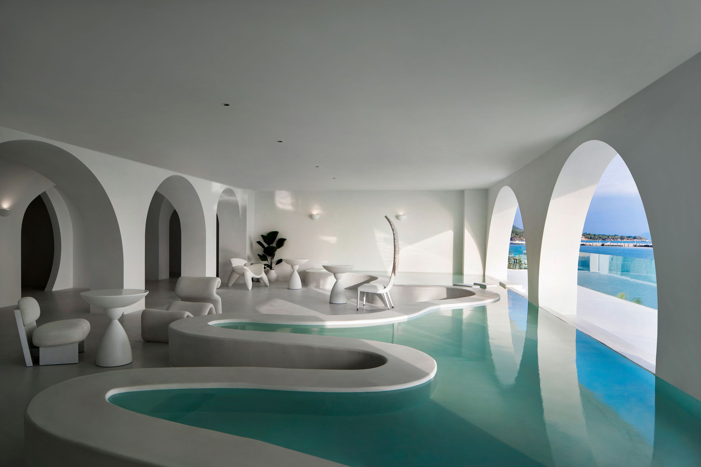
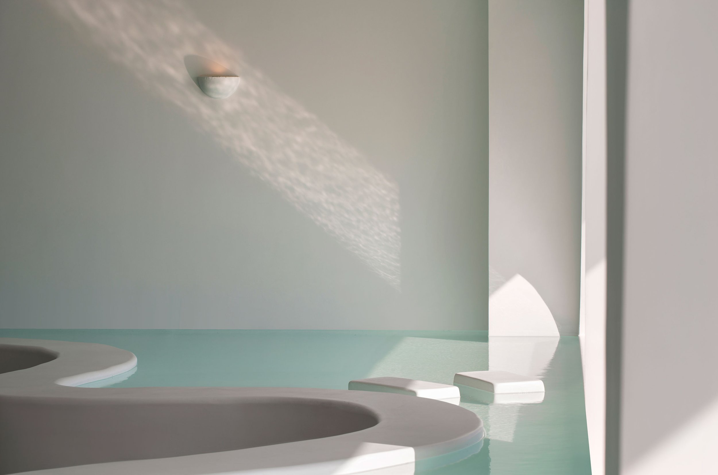
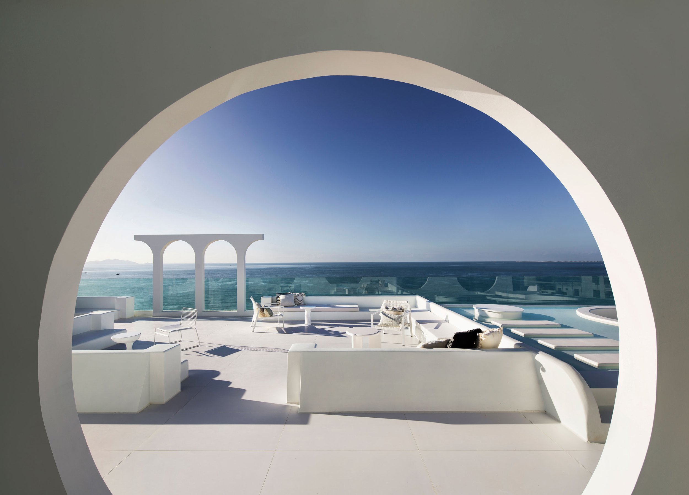
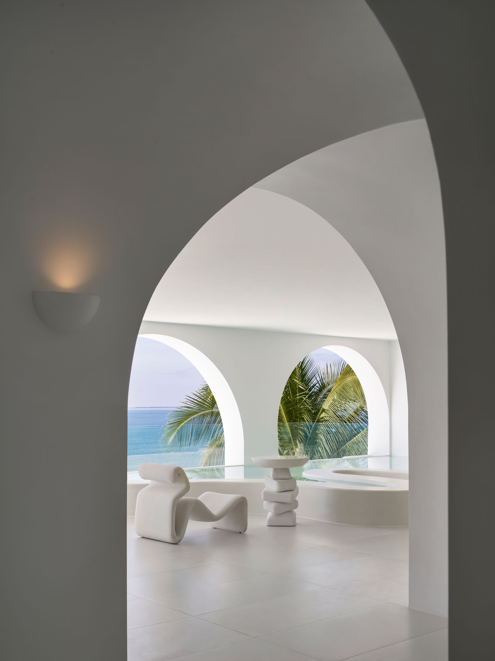
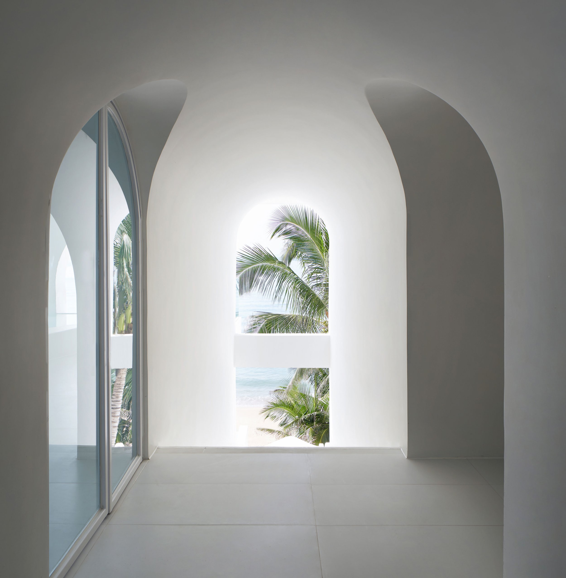
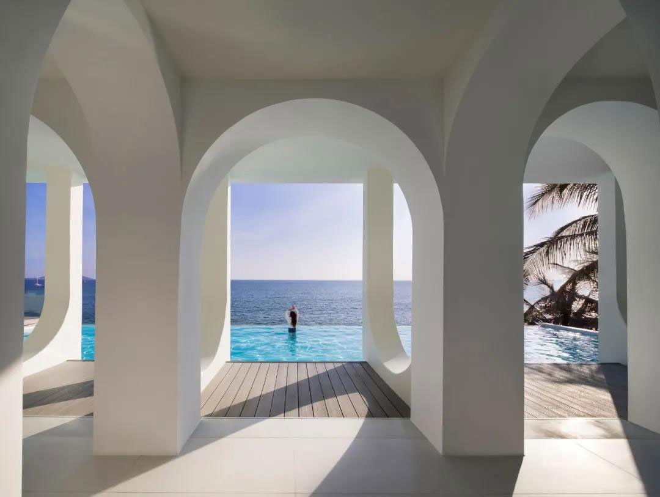
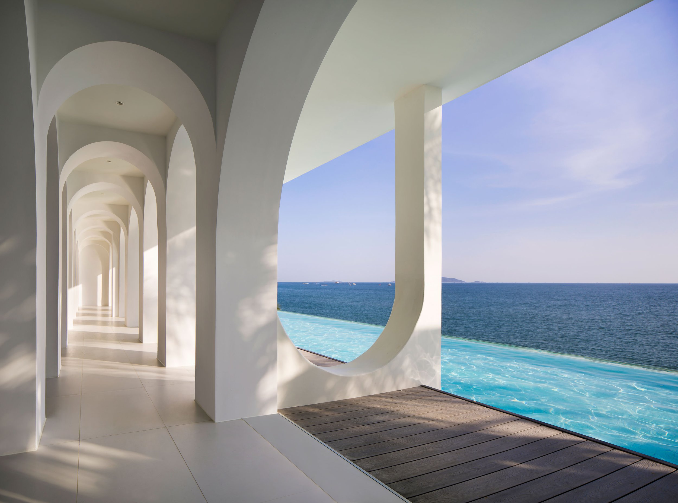
The designer excels at supporting spatial vibe with a pure white tone to present a specific and strong contrast with the sky, seascape and sunset, ensuring a photographic background for all scenes and settings. “We work to craft the space into a timely and sophisticated art piece with a long lifespan of usage by adopting this classic colour.” So says the designer on the concept.
The blue sky, vast ocean, beach and palm are collected within the arch-shaped frame to perfection, thanks to the precise aesthetic proportion. Wandering by the consecutive arch-shaped windows, people are offered a broad vision of pure white, enjoying vivid natural scenes everywhere within the area.
In functionality, the B1 floor exists as a bar and infinity pool complex, which opens in different periods respectively or serves as a proper place for pool parties thanks to the free layout with fewer partitions. Furthermore, the swimming pool visually integrates with the boundless ocean and the infinite blue sky, presenting a natural experience of swimming freely in the vast ocean.
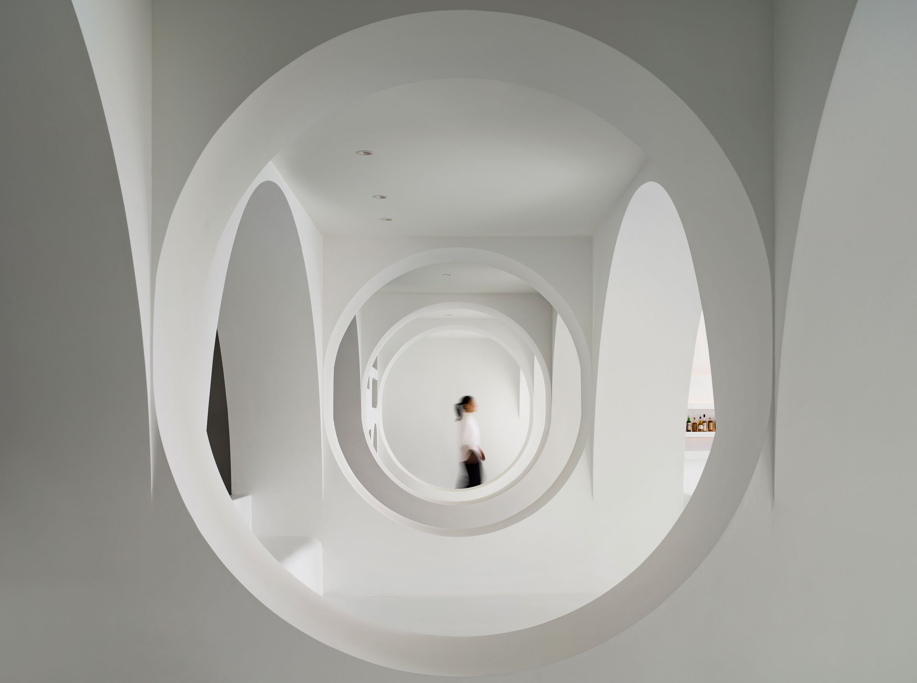
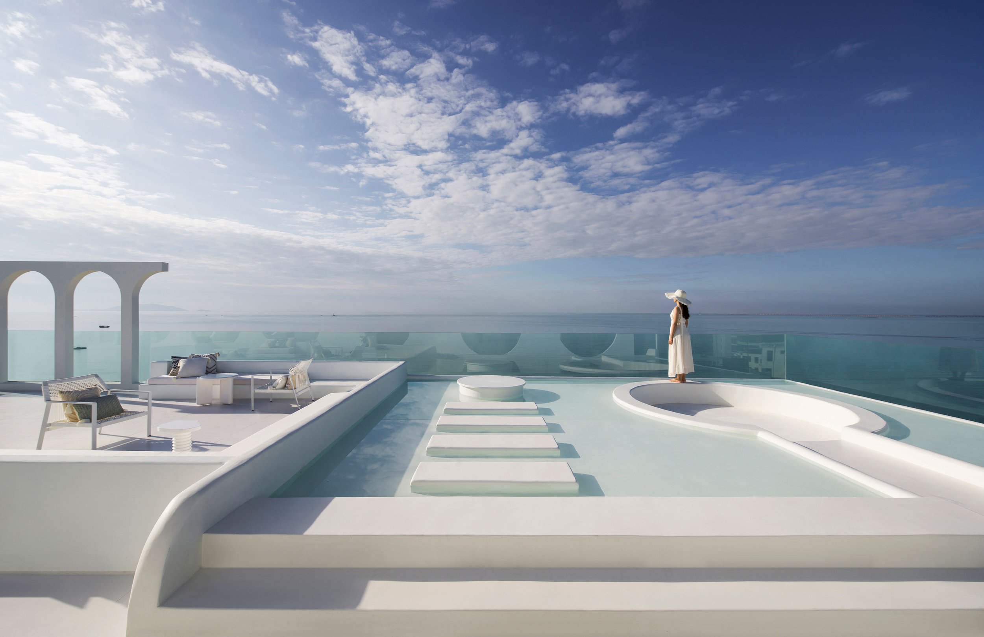
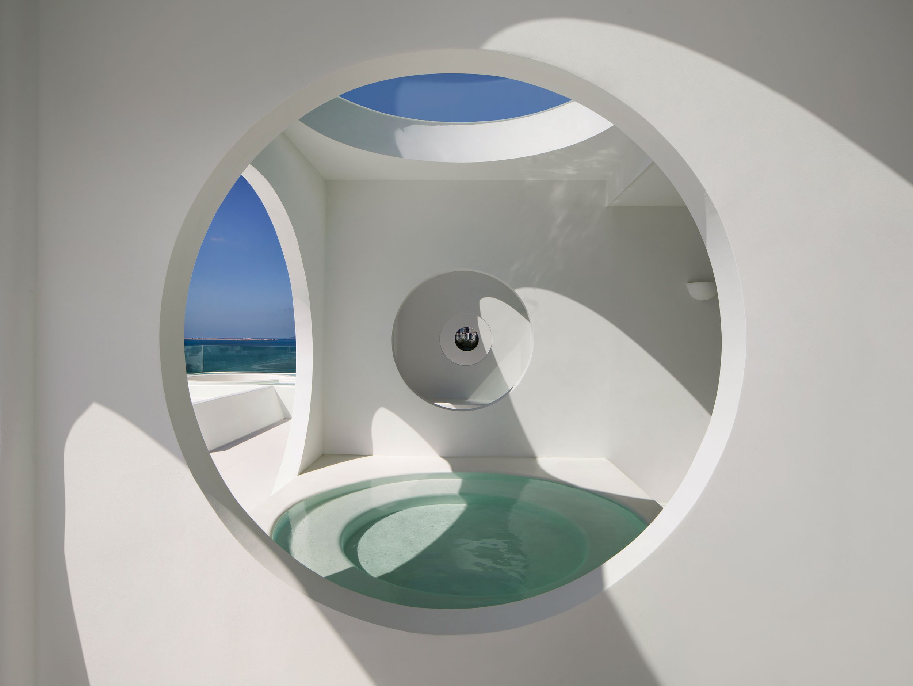
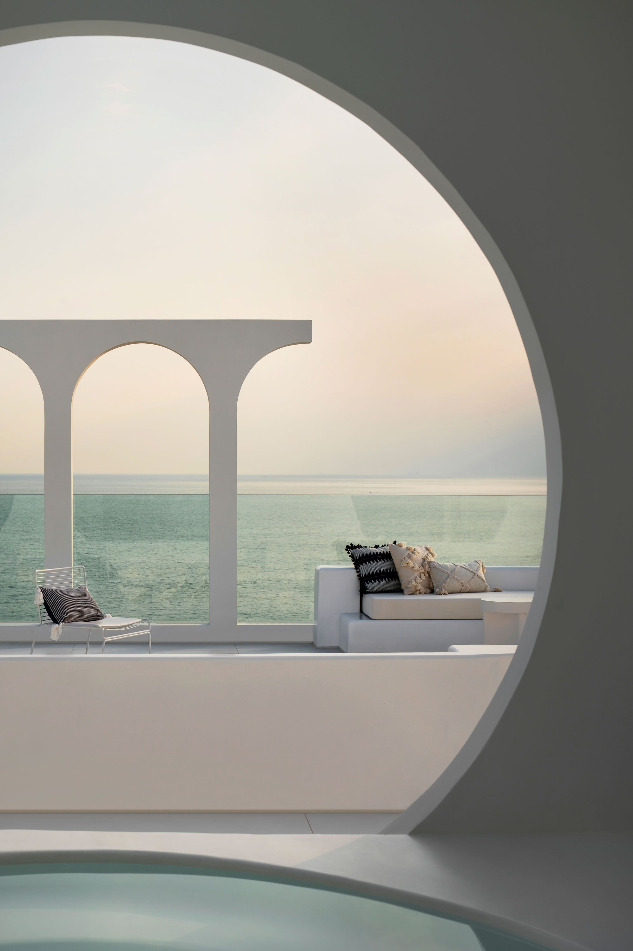
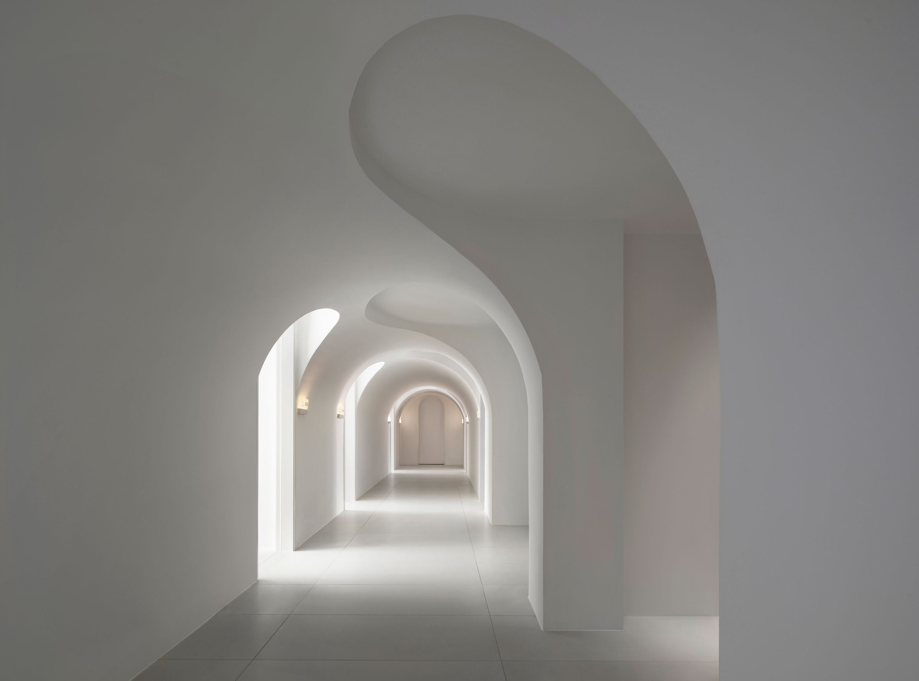
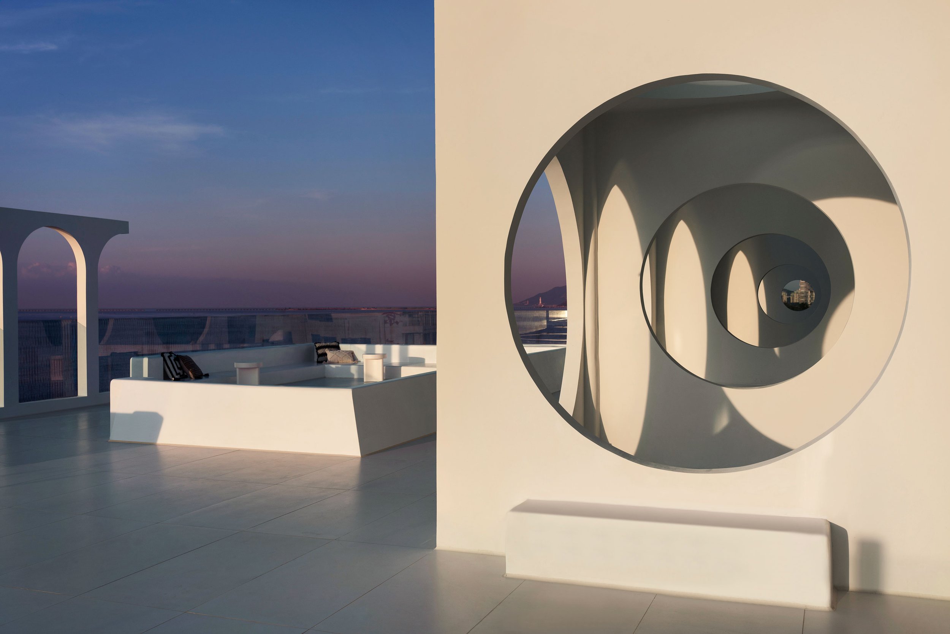
The champagne bottle-style matrix and the golden colour complement each other to embellish the space in such a pure white context. People can appreciate the best sunset anywhere in the area when walking, standing, sitting, or even swimming. With a glass of wine, splendid natural lights and scenes, the romantic vibe in the space deserve every moment.
When people’s sight extends from the infinity pool and meets the invisible connection of pure white and blue, it would turn their perception and imagination to the roof deck.
With broad view on the roof deck of overlooking the misty green hills from afar and enjoy the vast and boundless sea in a near sight, the designer has developed the landscape to the most by dividing the space into many aesthetic settings including viewing, seating, hot spring bathing, photography areas, immersing people in a Mykonos vibe.
The shallow water works as a mirror of the sky, the stone steps and the sunken seating area express the space order, and the arch installation forms a photograph spot… It provides a chill and relaxing interactive scene in such a fusion of nature and art.
With the broad view on the roof deck overlooking the misty green hills from afar and enjoying the vast and boundless sea in near sight, the designer has developed the landscape to the most by dividing the space into many aesthetic settings, including viewing, seating, hot spring bathing, photography areas, immersing people in a Mykonos vibe.
The shallow water works as a mirror of the sky, the stone steps and the sunken seating area express the space order, and the arch installation forms a photograph spot… It provides a chill and relaxing interactive scene in a fusion of nature and art.
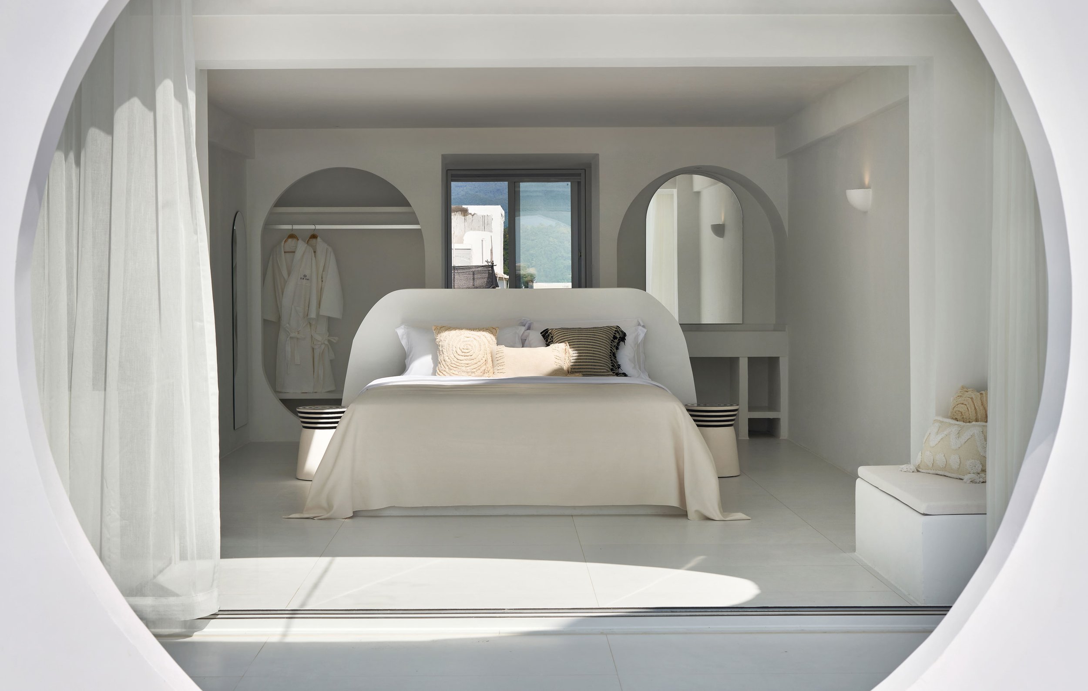
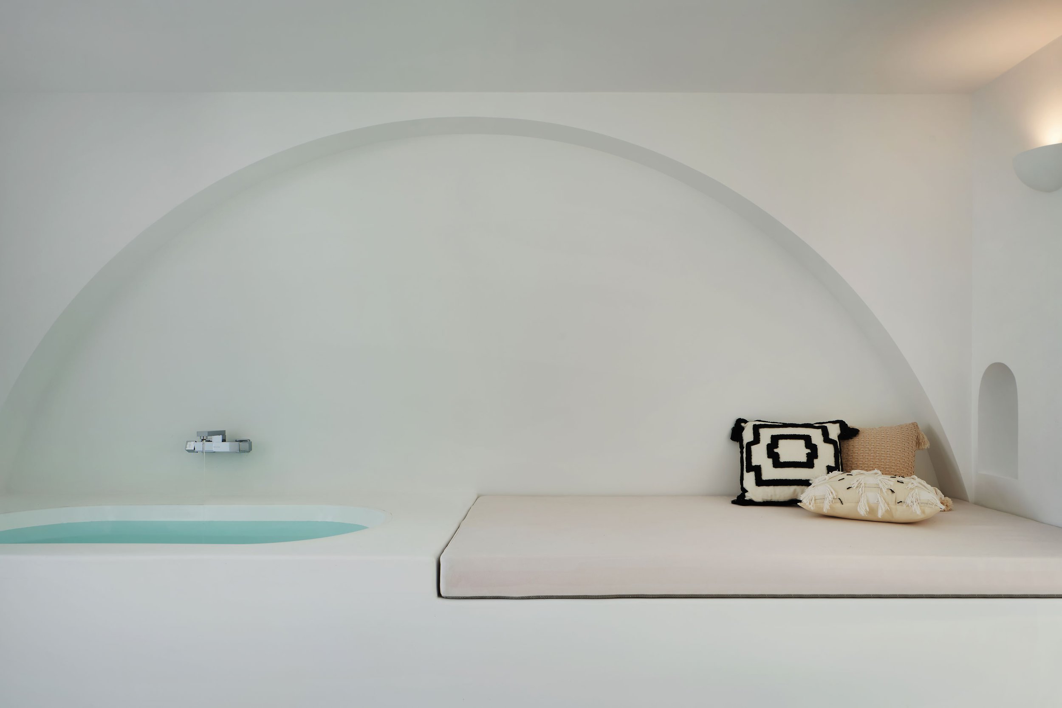
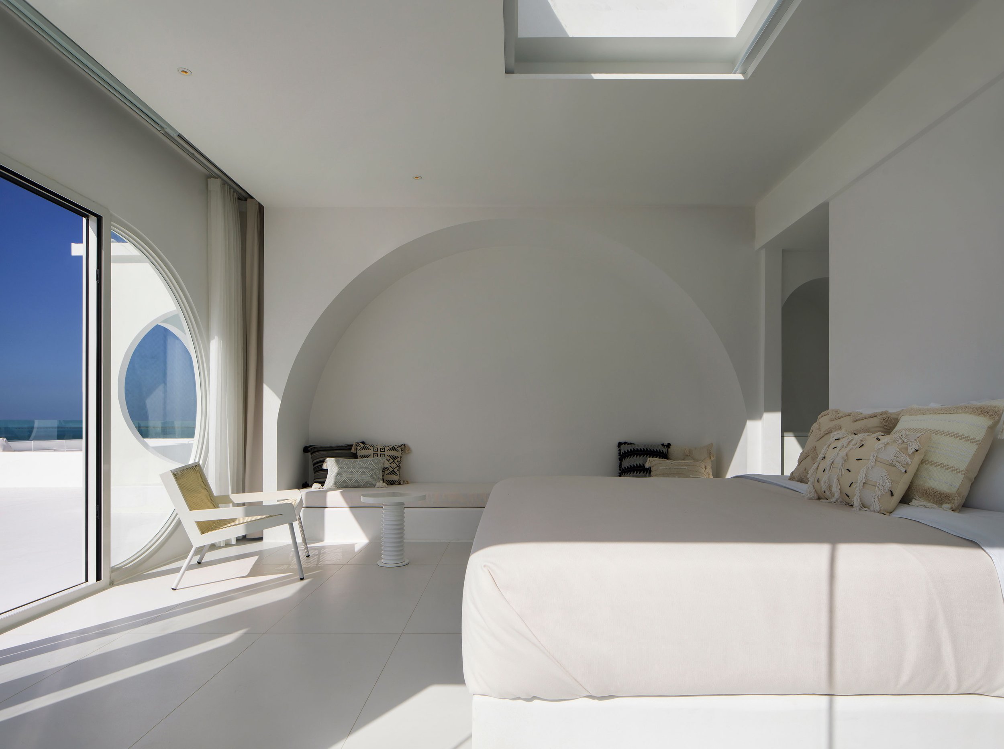
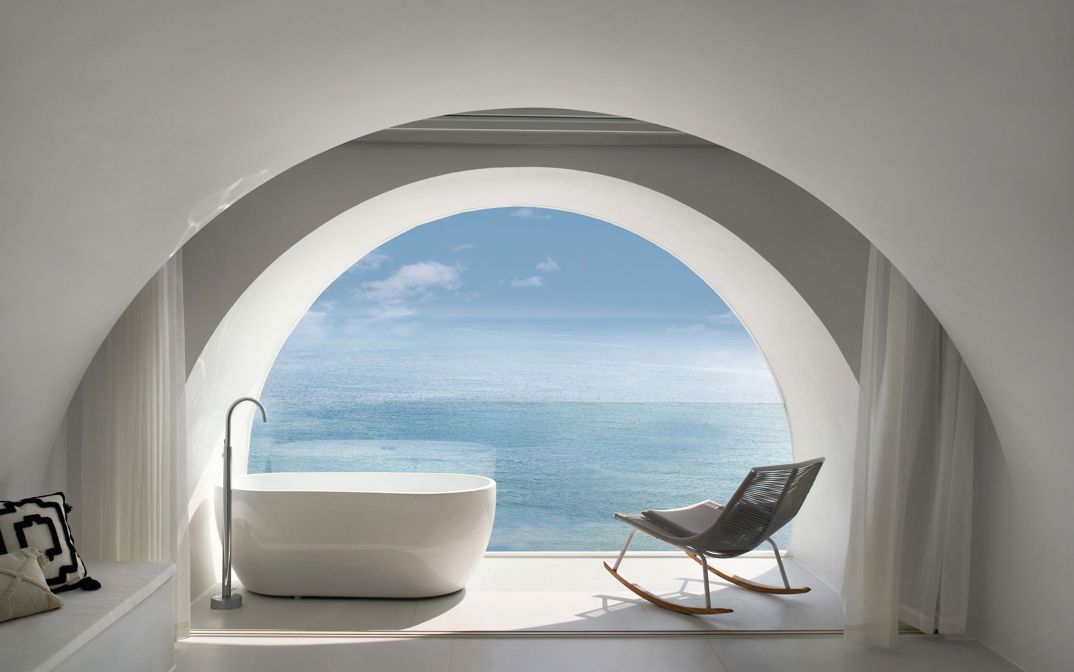
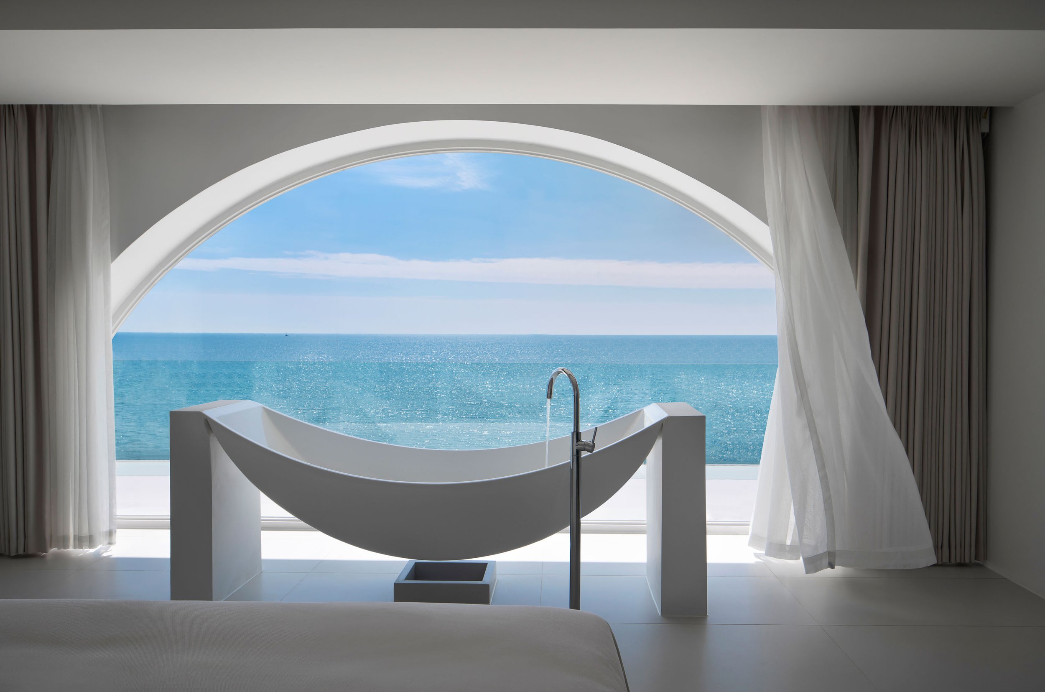
The designer deconstructed the art with simple graphic morphemes, depicted circles inside the square, and made them overlap to form a loop, ensuring an in-depth vertical layered vision effect in the hot spring area. The shifting of light and shadow depicts poetry on the spatial structure; the silhouette of the waves, the afterglow of the sunset, and the ripples of the hot spring pool are all intersections of time and space.
Geometric elements such as circles, semi-circles, and squares are each a single frame, forming a three-dimensional and dramatic aesthetic scale by placing them in the back of the space.
The designer took off the visible door in the transition area of the arch to highlight the free and natural structure in the entry, making people linger in the pure white secret wonderland. Enjoying the seascape with a clear mind. The designer maximized the introduction of natural light and sea level and created a subtle perception of the scenery from various perspectives through the height difference of different furniture. When lying on the bed, people can enjoy the sparkling artistic conception at any time with their sight level up with the sea horizon.

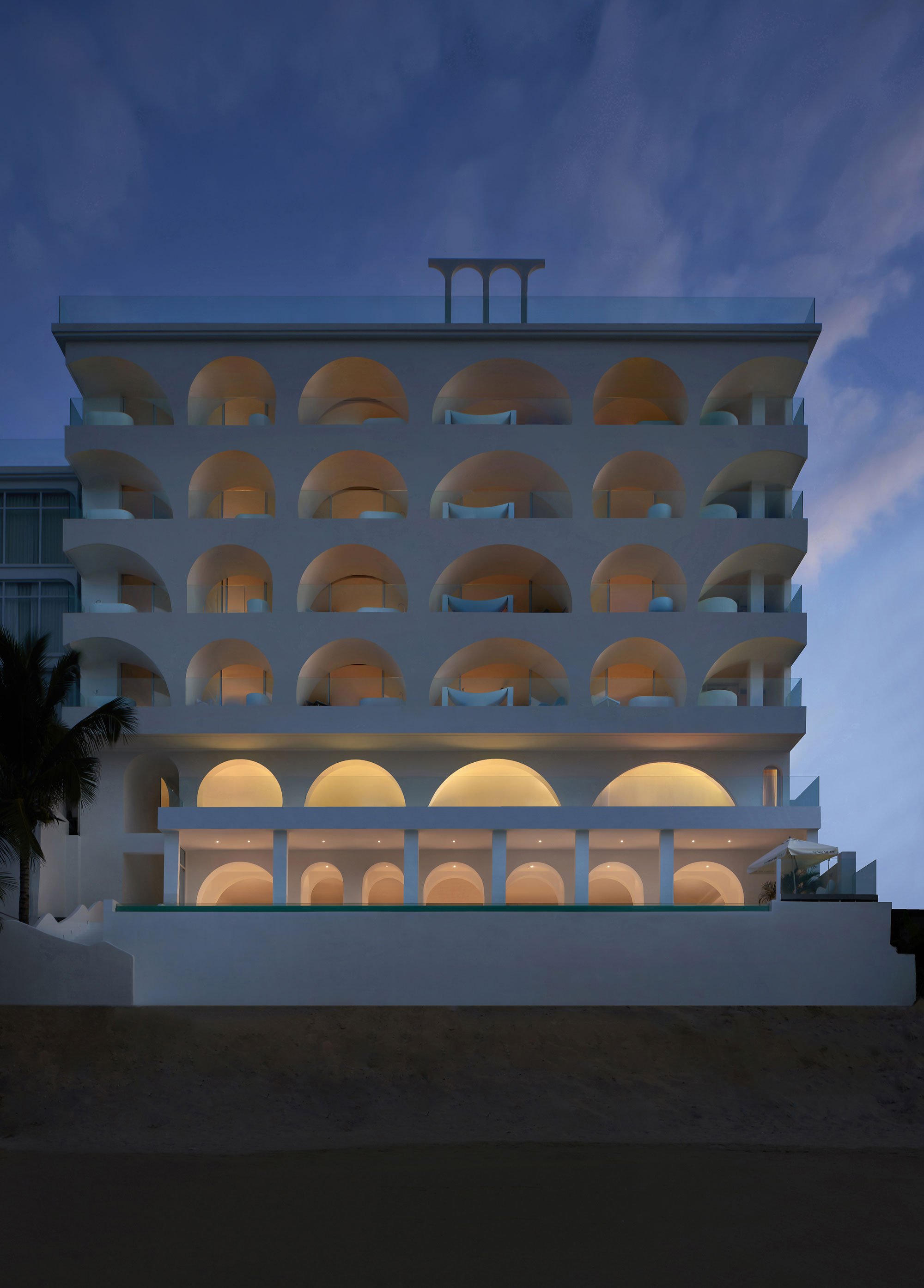
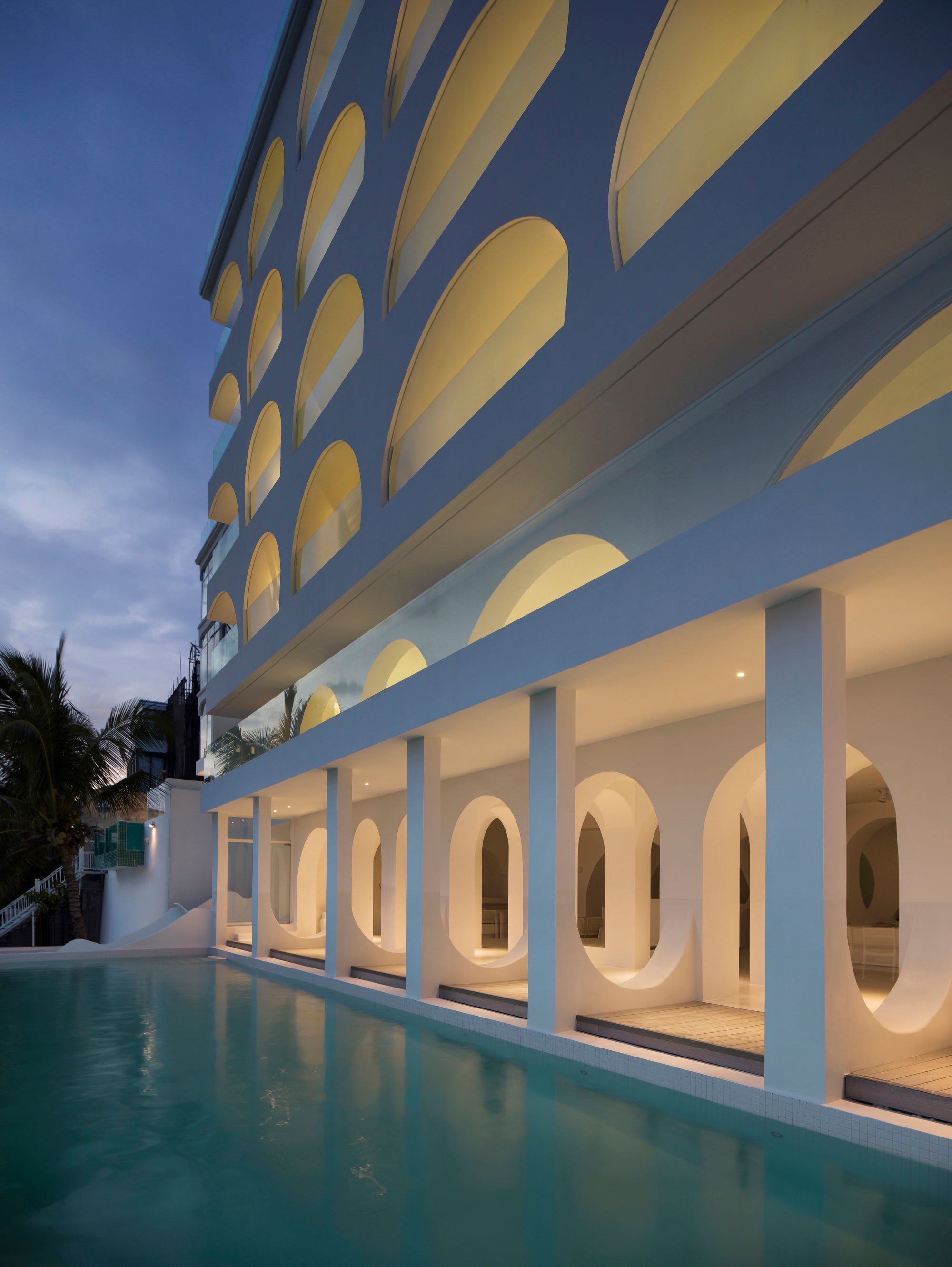
Project Information
Project: Sumei Skyline Coast Boutique Hotel, Sanya
Location: Tianya Dristrict, Sanya, Hainan
Project Area: 3200m²
Project Status: Built
Completion Date: Dec. 2021
Owner: Sumei Skyline Coast Boutique Hotel, Sanya
Interiors and Furnishing: GS Design
Design Directors: Liangchao Li, Yuanman Huang
Furnishing Director: Yu Feng
Design Team: Chao Li, Zigeng Luo
Architecture: GS Design
Photograhy: Ao Xiang
The PolyCuboid by KTX archiLAB, Silver winning architecture project from Sky Design Awards
Designed by KTX archiLAB, the project of the PolyCuboid is located in Himeji City, Japan. The PolyCuboid is intended for the new headquarter building for TIA, which provides insurance services.
The metallic structure of the building dissolves into the diverse blocs of the composition. The pillars and beams vanish from the space syntax. Projecting the impression of an object while also eliminating that of a building. The volumetric design is inspired by TIA's Logo turning the building itself into an icon representing the company.
The silver medal in architecture from Sky Design Awards 2021.
The volumetric design is inspired by TIA’s logo turning into the building itself as an iconic building
Designed by KTX archiLAB, the project of the PolyCuboid is located in Himeji City, Japan. The PolyCuboid is intended for the new headquarter building for TIA, which provides insurance services.
The metallic structure of the building dissolves into the diverse blocs of the composition. The pillars and beams vanish from the space syntax. Projecting the impression of an object while also eliminating that of a building. The volumetric design is inspired by TIA's Logo turning the building itself into an icon representing the company.
The volumetric design is inspired by TIA's Logo turning the building itself into an icon representing the company.
The volume comprises three primary cuboid shapes creating intersections, voids, and space units. The cuboids' superposition across each other also allows a richer space syntax, including interior and exterior terraces, an atrium, several seating spaces, and precise yet more prosperous functional distribution of spaces and connections. Bridges also connect the cuboids from inside, allowing a dynamic overview of the different areas.
The first floor was shaped by the site's limits and a ø700mm water pipe crossing the site underground, limiting foundation space to half the land area. As a result, the middle volume stretching from 2nd to 3rd floor extends in cantilevers on both sides, allowing the building to gain precious square meters.
Functionally, a furnished reception and meeting space and 6 private desks and office space occupy the ground floor. The workspace continues to the next level with a conference room, CEO's room and second office space. This floor is separated into two areas by deferent floor levels, with the lower one dedicated to resting spaces, including a kitchen, a table terrace giving on the Atrium and a counter space. The third and fourth floors are devoted to recreation with various spaces such as a training room, dining space with a roof terrace and even a piano space on the Atrium. The staircase stretches from 1st to 4th level along the Atrium, although this last only reaches the third floor. However, the elevator block is the highest cuboid volume and was cladded in reflective black differently from the white cladding on all other volumes.





Identification: TIA Headquarters
Function: Office Building.
Total Area: 621sqm
Completed: 23 November 2019
Location: Himeji City, Japan.
Address: Shinzaike-1371-16 Aboshiku, Himeji city 671-1234 Japan.
Photo Credit: ©Stirling Elmendorf.
Photographer website: http://www.stirlingelmendorf.com/
KTX archiLAB: http://ktx.space/
Tiangang Art Center - The Key to Rural Revitalization
The project, located over 100 kilometres from Beijing and more than 200 kilometres away from Shijiazhuang, lies at the foot of Taihang Mountain and adjacent to Yishui Lake. The village in Yi County of Baoding City, Hebei Province, has undergone tremendous change during the past two years: 142 square kilometres of land in the area has been allocated for use as a kind of playground for architectural experimentation.
Many new creative projects have been initiated, grown, and taken root in the countryside, forming the basis for an innovative eco-village that integrates current trends in art and culture with the simplicity of traditional country life. It is not far from the city and encourages an active and engaged way of living. Tiangang Village, a circular-shaped art museum, is the leading example of the changes which are taking place in the area.
"One Stroke"
The original semi-circular concrete frame structure sits amongst the mountains and rivers in the area, facing Tiangang Village. The initial disorderly condition of the site and fractured system evoked a village in a predicament of forced stagnation. In response, SYN Architects subsequently demolished part of the original building and then "continued" it: a slender orthogonal volume curves and spirals up along the inner arc of a semicircle, gradually completing the shape, creating a variegated relationship between seeing and being seen; a continuous, unbounded, circular architecture of balanced proportions.
The building can be seen as a metaphor for the oriental philosophy of nature, where heaven, earth, mountains, water, and people are all harmoniously integrated. It forms an extension to the landscape, furthers the existing cultural context, and is additionally associated with art, which links the area's industry to the city and warm associations of the countryside.
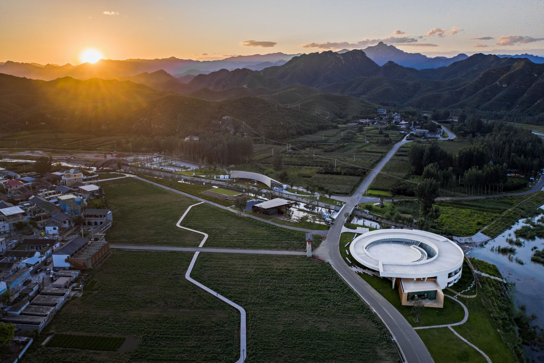
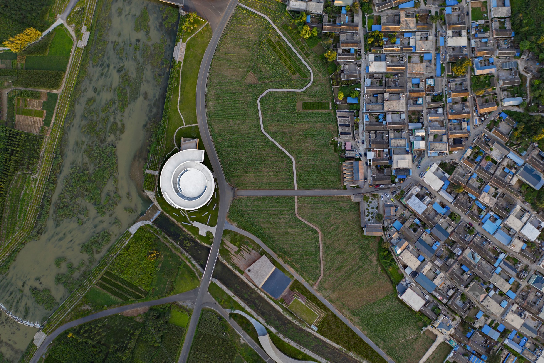
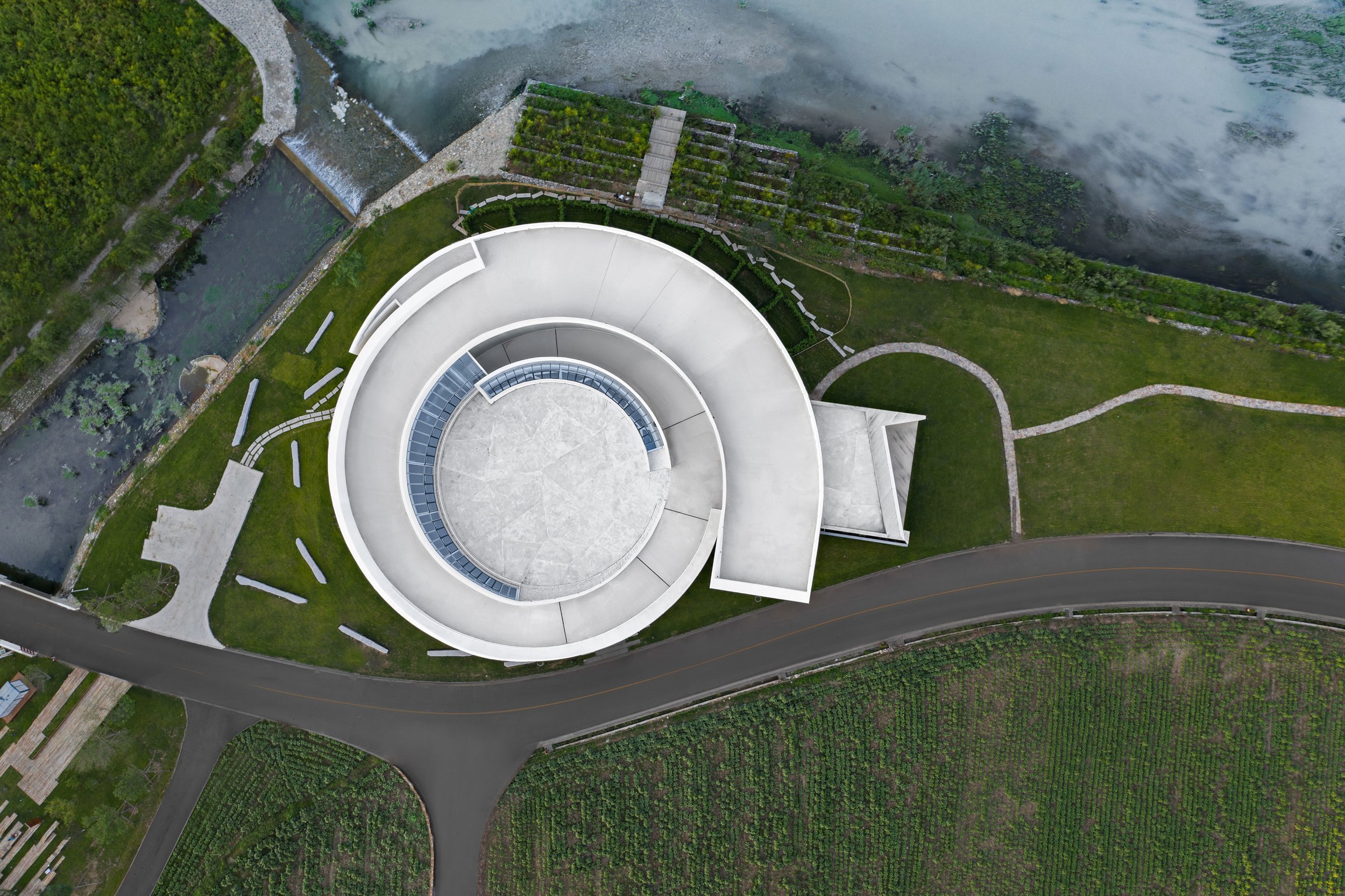
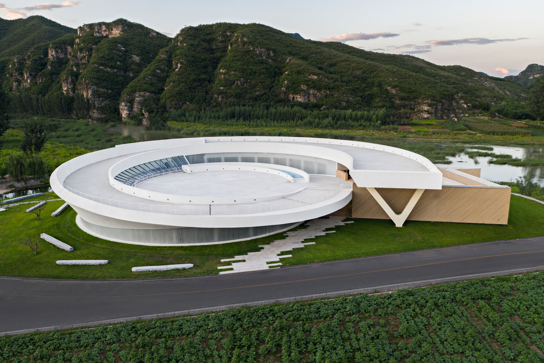
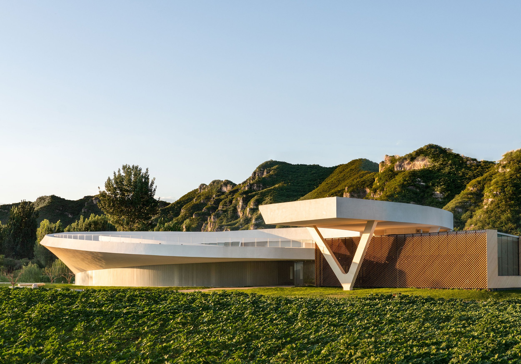
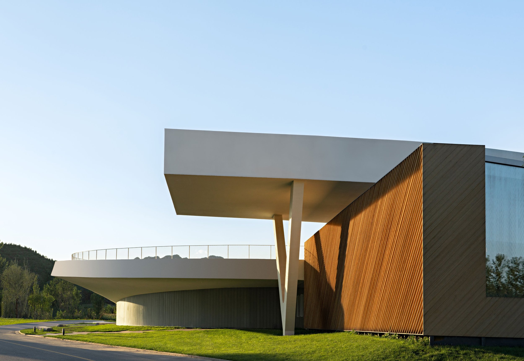
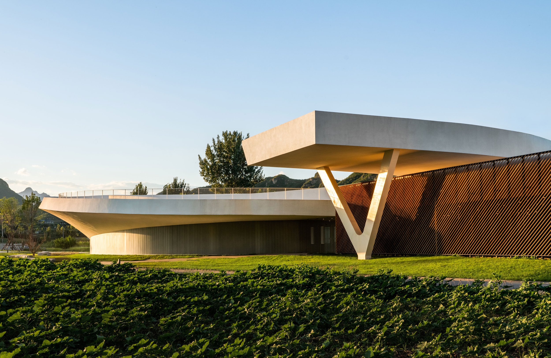
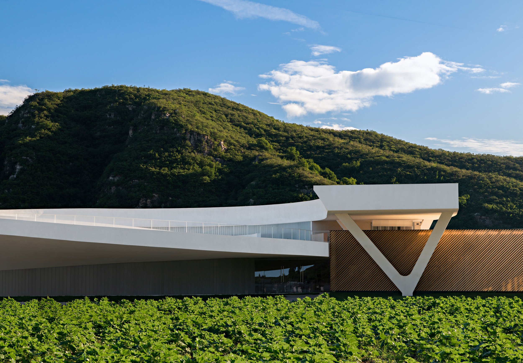
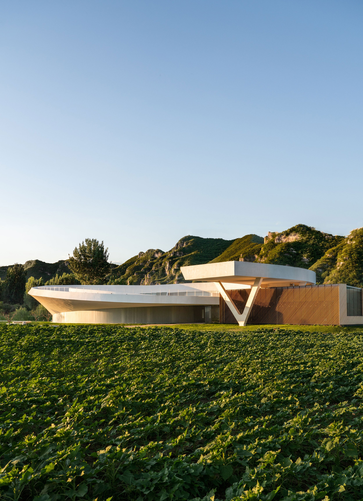
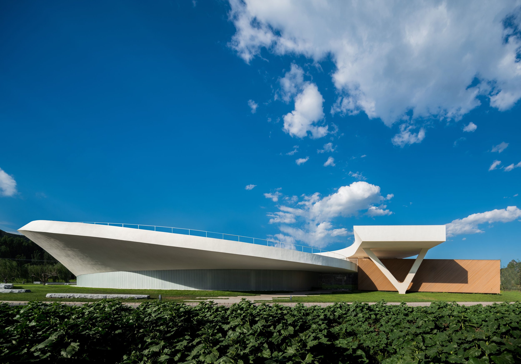

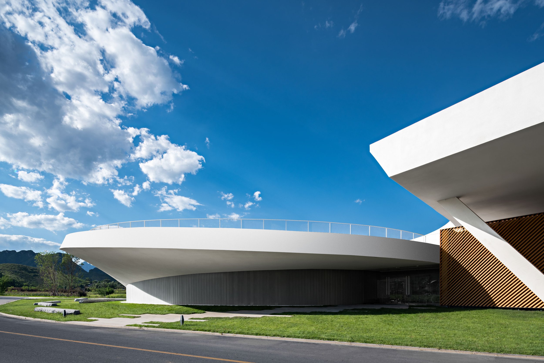

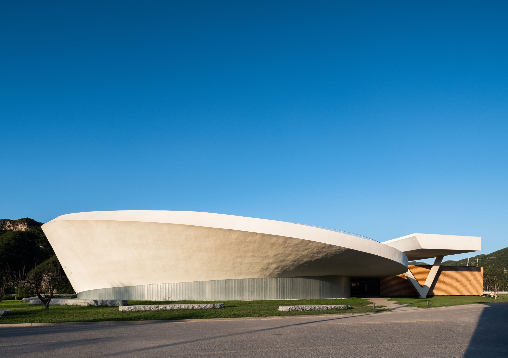
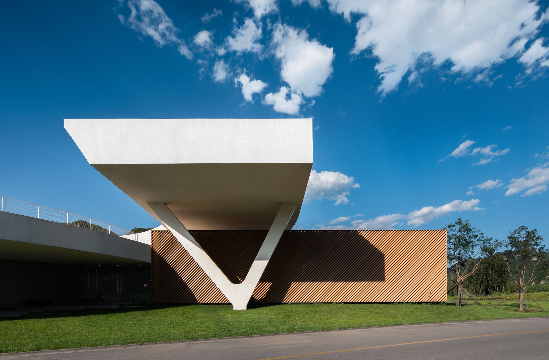
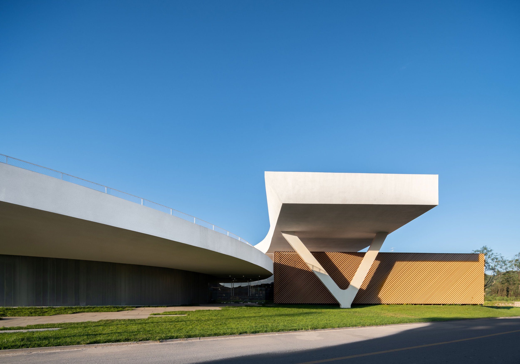
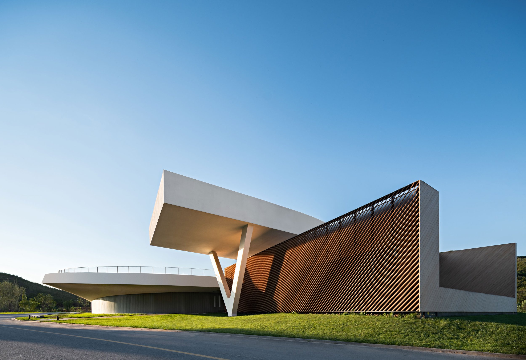
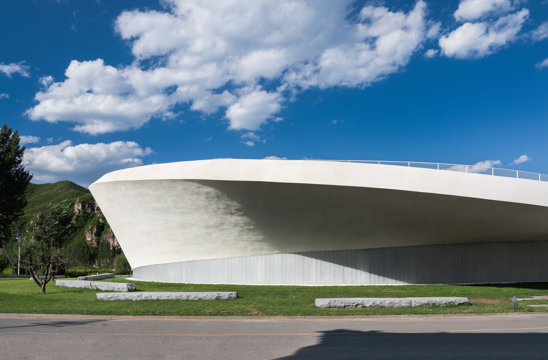
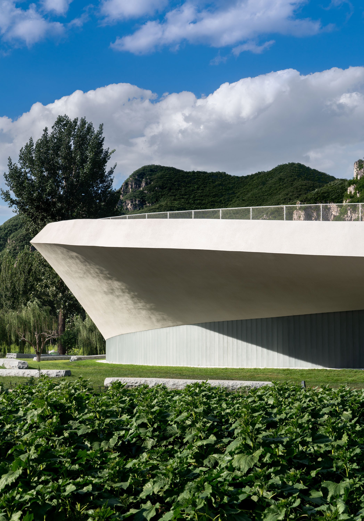
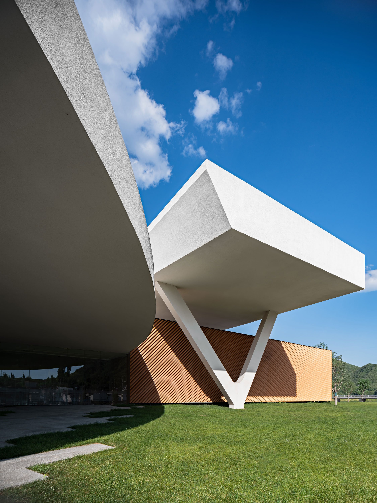
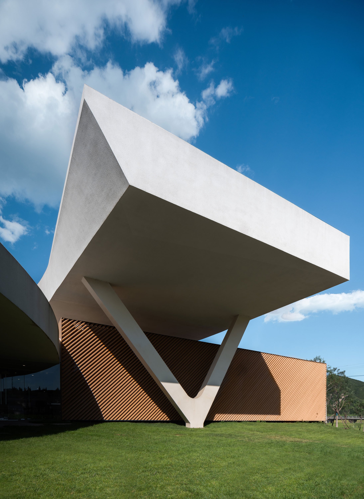
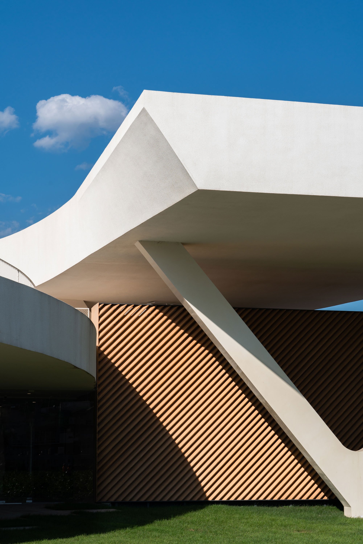
Landscape Integration
SYN Architects believes that “architecture is a means to shape the landscape, and landscape is a continuation of architecture.” Hence, this building that carries out the function of holding exhibitions can itself be seen as a work of “land art.” The main body of the building is coated with white granular paint to maintain a purity of colour - and with its pure geometric form and absence of linear directionality, it becomes a kind of enormous sunlight-catching object. Furthermore, the building’s sculptural presence is combined with nearby rice fields and villages, establishing a solid visceral connection between the building and the natural environment, enabling it to leverage its surroundings to amplify the aesthetic tension between the two entities.
The resultant architecture is the product of SYN Architects’ core problem-solving approach: the half arc of the original building faces the river’s shore and distant mountains, so 14 guest rooms are set within it, opening up to the private and tranquil scenery. The side facing the village and the main road is the primary interface between the building and the site, so public spaces such as reception and catering have been set parallel to the road, while a sizeable circular exhibition hall is placed in the middle of the volume.
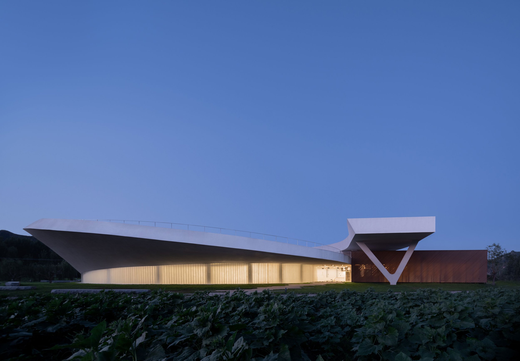
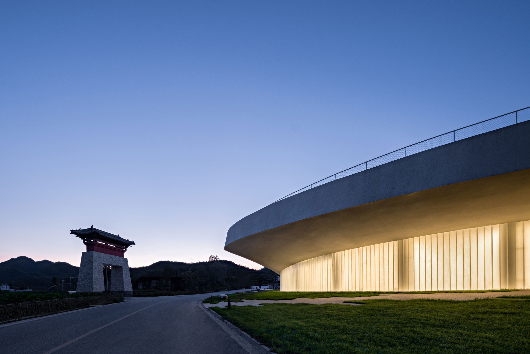
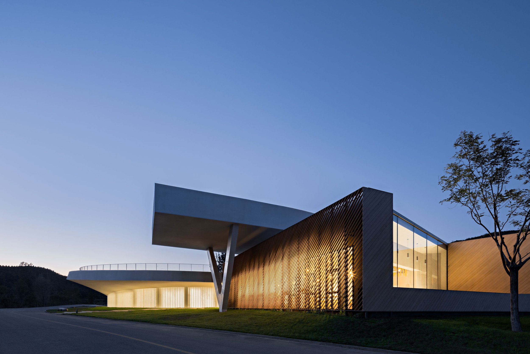
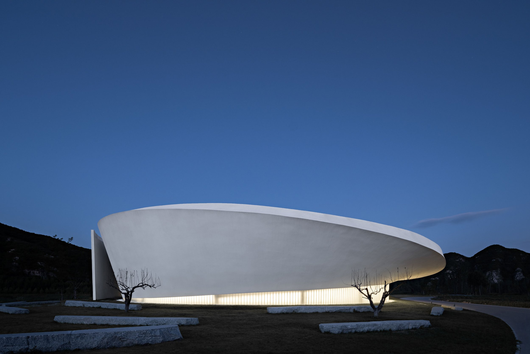
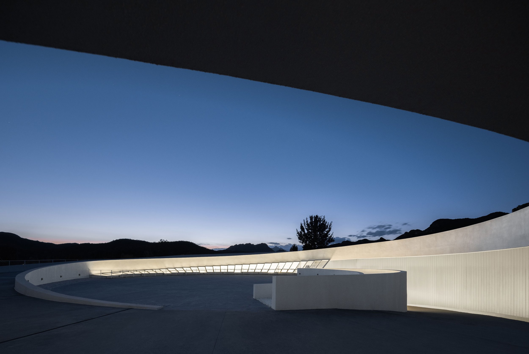
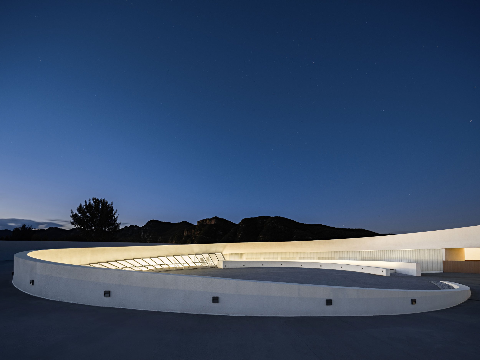
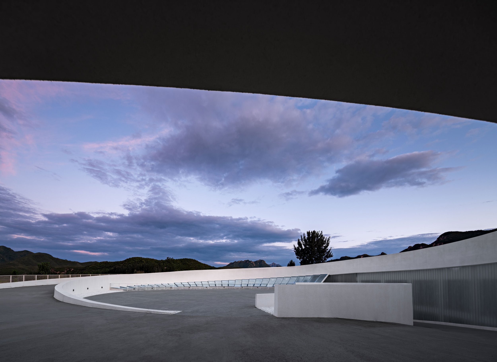
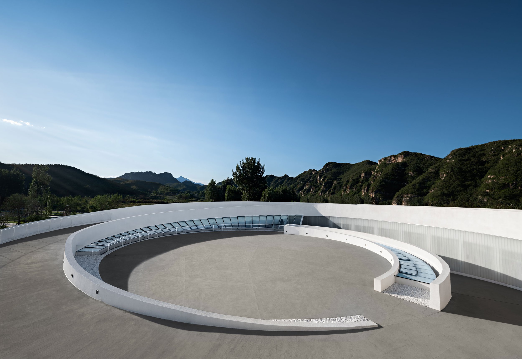
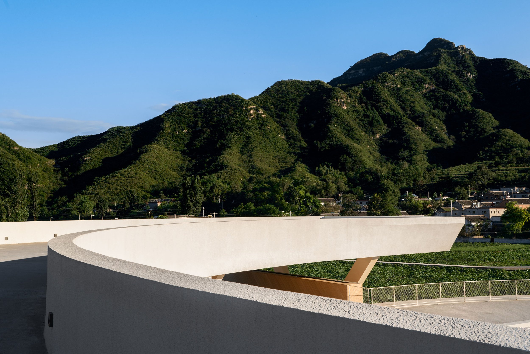
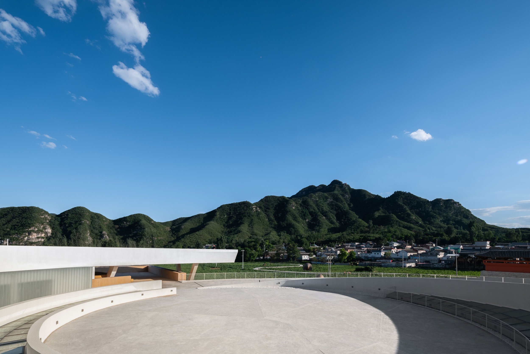
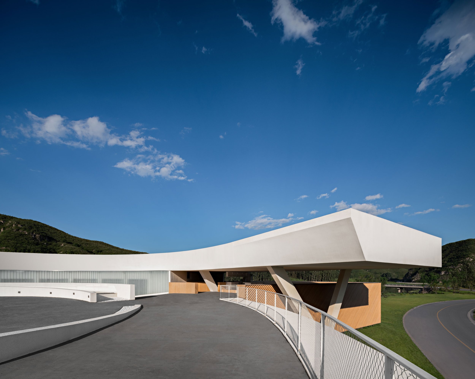
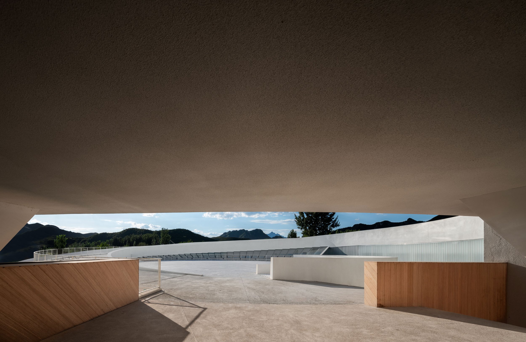
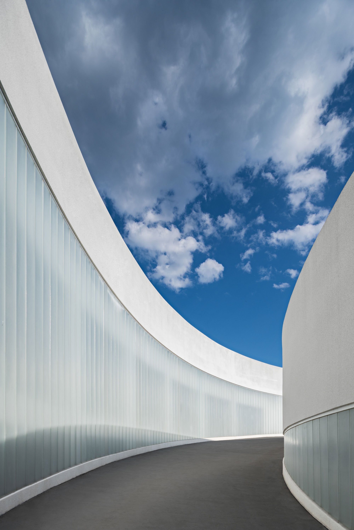
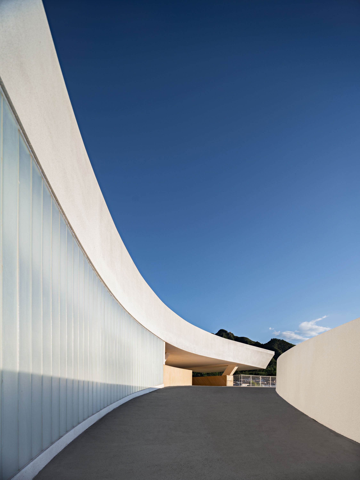
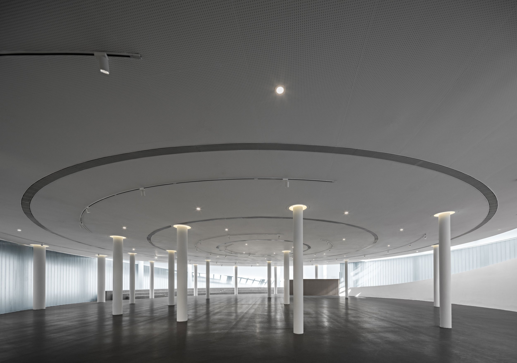
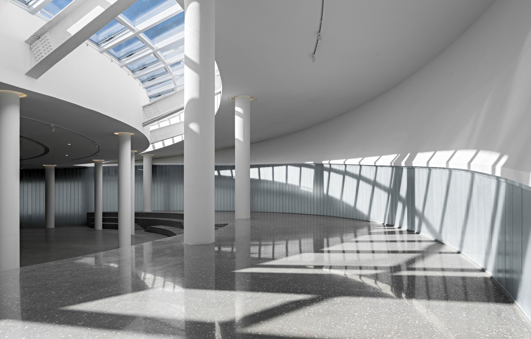
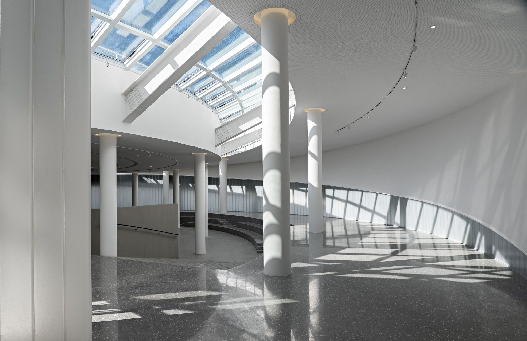
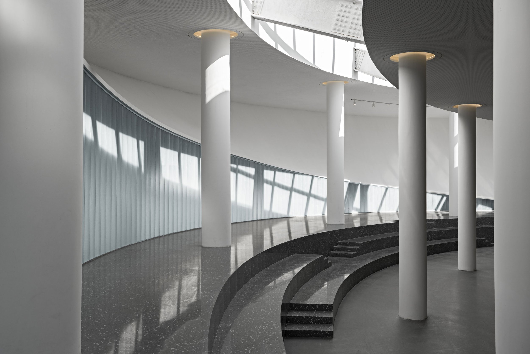
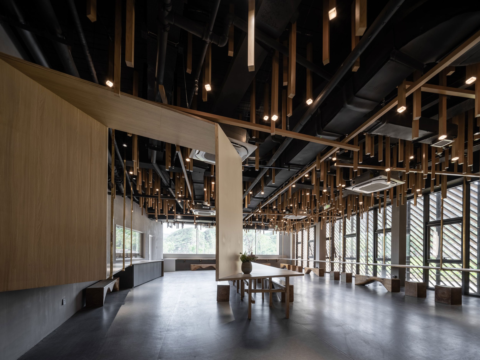
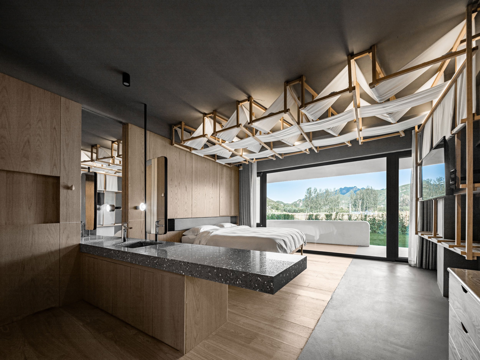
Revealing the "Essence"
As visitors arrive at the Art Center at ground level and follow the path of the curve, their experience of the space is constantly changing: first passing beneath the large cantilevered canopy at the entrance of the building, bypassing the columns, then reaching the starting point of the "vortex." This is the first surprise of the space; as the ramp climbs, the building maintains a spatial ambiguity between inside and outside, restricting specific perspectives of the surrounding landscape and focusing attention towards multiple shifting views of the exhibits.
The second surprise becomes apparent after reaching the top of the ramp, as visitors come upon an open-air viewing platform at the highest point of the building, from which they may observe the scenery surrounding Tiangang Village – both its traditional face and new developments.
This experience, where an instantaneous realization is made following an accumulated passage through many levels, is analogous to the "epiphany" spoken of in Buddhism. SYN Architects has attempted to take the vague and disorganized form of the initial project here and transformed Tiangang Village into a meaningful, structured, and effective place of "knowledge and action." This "reorganization of perception" also encompasses reshaping the "soil" of discovery and insight.
Taking the concrete structure of the original building as a base to be extended and augmented, SYN Architects has added a new steel structure, allowing the main façade to gradually twist and tilt outwards and upwards, transforming from walls to eaves. The original building's network of columns cannot support the new architecture's load requirements, so additional columns and a new structural system have been introduced.
SYN Architects has taken this necessity of engineering and given the new organization of columns an aesthetic quality - while satisfying the requirements of bearing the new load, the pillars appear to be scattered within the space somewhat randomly, like a naturally growing jungle, which ultimately has become virtually the only 'decoration' within the entire building.
Project Information
Project Name: Tiangang Art Center
Location: Tiangang Village, Yi County, Baoding City, Hebei Province, China
Owner: IVYONE GROUP
Investor: IVYONE GROUP
Project Type: architectural design, landscape design, interior design
Design Period: 2020.02-2020.08
Construction Period: 2020.09-2021.04
Site Area: 2736.81 square meters
Building Area: 2586.95 square meters
Indoor Area: 2586.95 square meters
Floor Area Ratio: 0.95
Greening Rate: 23%
Project Function: Art gallery + Hotel
Project Team Members
Lead Architect: Zou Yingxi
Project Architects: Gao Bo, Jin Nan, Jiang Zhihua, Chen Shifang, Tian Yahong, Wang Ziqiang
Interior Design Team: Xia Fuqiang, He Min, Cao Zhenzhen, Qian Guoxing, Liu Tingting, Li Qianxi, Feng Yan, Guo Mengjia, Li Hui
Landscape Architecture Team: Xu Lu, Li Beibei, Zhang Junchao, Liu Shuang, Liang Jingqi, Shi Qingqing
Soft Decoration Design Team: Shu Kun, Gu Yuecheng
Construction: HCCI Urban Architectural Planning and Design Co., Ltd.
Structural Consultant: Beijing Zhonghe Jiancheng Architectural Engineering Design Co., Ltd.-Team Lu Lijie
Lighting Consultant: Eastco Lighting Design (Shanghai) Co., Ltd.
Cost: 20 Million RMB
Material and Manufacturers
Bamboo and Wood—Shanghai Moso New Decorative Materials Co., Ltd.
U-Shaped Glass—Shahe Longlong Glass Products Co., Ltd.
White Granular Elastic Paint—Guangdong DPV Coating Co., Ltd.
Photography: Zheng Yan
Video: Huasheng Studio
KENGO KUMA & HIGASHIKAWA KAGU DESIGN COMPETITION
Higashikawa Town is located in the middle of Hokkaido (north island in Japan) and it’s sister city of Canmore, Alberta. Canada. The furniture design competition lead by Mr. Kengo Kuma & Higashikawa KAGU Design Competition Executive Committee.
The competition is open to students enrolled in various educational institutions in Japan and abroad who are 30 years of age or younger as of March 31, 2022.
https://www.kagu-higashikawa.jp/en/
The purpose of this competition.
The town of Higashikawa is a major producer of Asahikawa furniture. We are calling for designs that embody KAGU, a new, mindful way of life for the young people who will shoulder the responsibilities of the future.
KAGU is an extension of the conventional concept of furniture that aims to connect people to the world. We use a variety of objects in our daily lives, but it is difficult to see the context in which they are made and used.
We realized that in the current way of life, we handle objects without care and treat them poorly, all in the name of saving time and effort; people rush to get results, and don’t take the time to think deeply about the items they are using. This can have many harmful effects.
Our hope is that the upcoming KAGU design competition will provide an opportunity for your ideas, which have a lot of potential, to take shape and be used for a long time, so that a path towards mindful living can be realized little by little.

