TIFFANY & CO. Unveils Plans For A Contemporary Glass Addition Atop Its Classic Fifth Avenue Flagship Store
A holistic transformation of this magnitude has not taken place in the building’s 80-year history. Tiffany is embarking on the project in partnership with the renowned architectural firm, The Office for Metropolitan Architecture (OMA). Led by Partner Shohei Shigematsu, OMA New York is engaged in specific aspects of the transformation–including a reimagined upper addition.
For the first time, Tiffany & Co. is revealing exterior renderings of the transformation underway at its Fifth Avenue flagship store. The upper addition (floors 8, 9 and 10) of the 10-story architectural icon located at 727 Fifth Avenue will be completely reimagined from office space originally constructed in 1980, into a new exhibition, event and clienteling space. Surrounded by a curtain of undulating glass complementing the classic limestone façade below, the contemporary structure above this historic building echoes the height and grandeur of the flagship’s timeless main floor. Construction began on Tiffany’s flagship transformation in spring 2019 and is estimated to be complete in spring 2022.
“The Tiffany & Co. Fifth Avenue flagship is arguably one of the most beloved and well-known luxury retail spaces in the world. It's a place where so many have memories of important moments in their lives, filled with emotion and anticipation of the extraordinary,” said Reed Krakoff, Chief Artistic Officer, Tiffany & Co. “Tiffany’s newly transformed flagship will reflect the future of our brand while honouring our 183-year legacy.”
A holistic transformation of this magnitude has not taken place in the building’s 80-year history. Tiffany is embarking on the project in partnership with a renowned architectural firm, The Office for Metropolitan Architecture (OMA). Led by Partner Shohei Shigematsu, OMA New York is engaged in specific aspects of the transformation–including a reimagined upper addition.
The ambition for the design of the new upper volume is to create a vertical continuity with the existing structure, while also setting it apart as a bold and innovative addition to the building. The corniced parapet of the original building will be mirrored by a slumped glass façade above. The eye is drawn upward creating a gentle transition between the two structures. This ribbon-like design detail brings a sensuality to the building, instilling a softness among the curtain walls of the building’s neighbours.
The recessed glass exhibition and event space will echo the feeling of the main floor with its column-free, double-height ceilings. The expansive glass facade brings an openness to both sides of the building and opens up to an outdoor terrace that will offer guests a view from the world’s most famous intersection for luxury retail, and up Fifth Avenue to Central Park.
The expansive Tiffany flagship was a symbol of modern architecture when it was built in 1940. The grandeur and essence of that majestic space will remain and continue to awe guests as they enter the renovated store in 2022. An evolved luxury retail experience will draw consumers inside once again and inspire them to journey from the main floor up through the entirety of the building.
In the interim, the Tiffany Flagship Next Door located at the adjacent 6 East 57th Street will continue to serve as Tiffany & Co.’s home, showcasing the entire breadth of the Brand’s extraordinary collections, until the original flagship’s completion in spring 2022.
For more information, please visit: https://www.tiffany.com
Design Pier capture the preciousness of time and the fragility of a moment
Design Pier returns for Designart Tokyo 2020, compiling a selection of high-end design objects that capture the preciousness of time and the fragility of a moment and compels them to experience life to its fullest. The selection includes unique and precious pieces that challenge commercially made objects' homogeneity and brings a refreshing perspective, creating an emotional attachment between products and users.
Design Pier returns for Designart Tokyo 2020, compiling a selection of high-end design objects that capture the preciousness of time and the fragility of a moment and compels them to experience life to its fullest. The selection includes unique and precious pieces that challenge commercially made objects' homogeneity and brings a refreshing perspective, creating an emotional attachment between products and users.

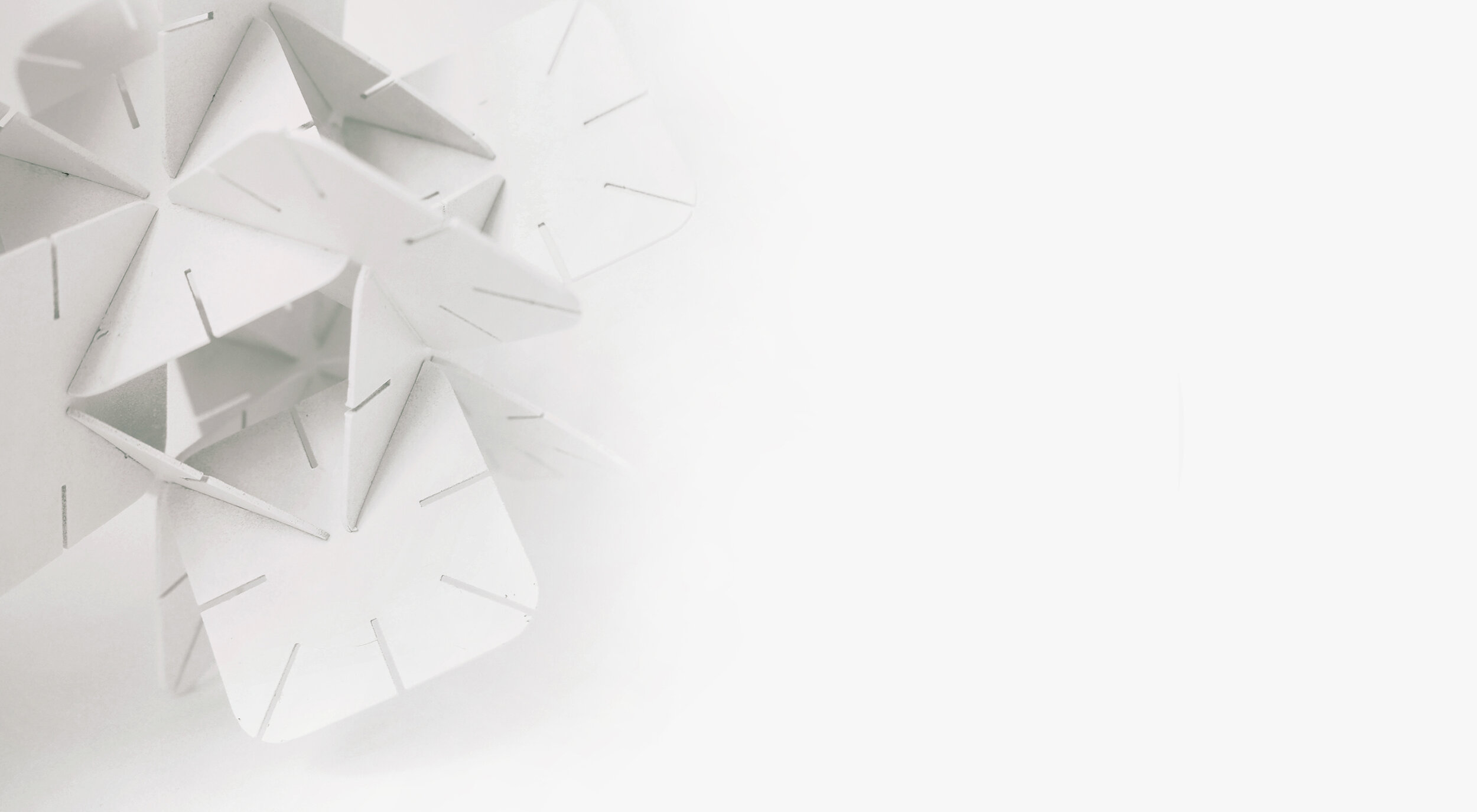
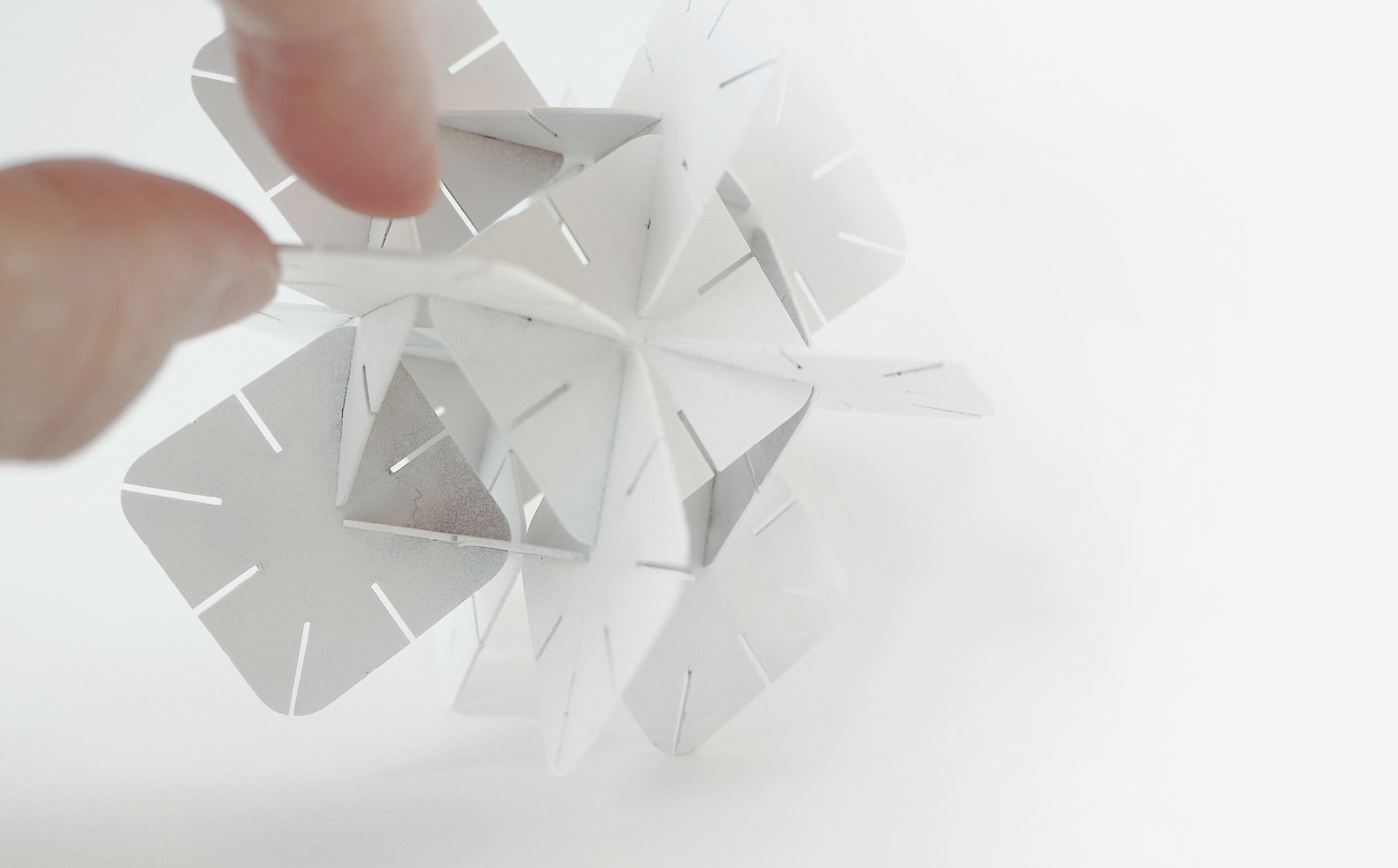
DAZINGFEELSGOOD (DFG) is a Singapore based design practice founded by Kiat Ng and Karen Chiam in 2015. Guided by design fundamentals, the practice reflects on rational and reduction approaches to explore, design, collaborate and create works that span across furniture, graphic and spatial design disciplines.
The practice has led DFG to produce works that are represented at international art and design platforms including Art Stage (Singapore), Maison&Objet (Paris), SaloneSatellite (Milan), and received recognition from A’ Design Award (Italy), Asia Design Prize (Korea) and Bolia Design Award (Denmark).
Objet is a series of modular planes in the expressions of geometric shapes connected in a methodical arrangement to create assemblages that function as lighting.
Title: Objet
Year: 2020
Dimensions: 500 x 500 x 500mm each (A series of 3 artworks)
Material: Acrylic with dichroic film
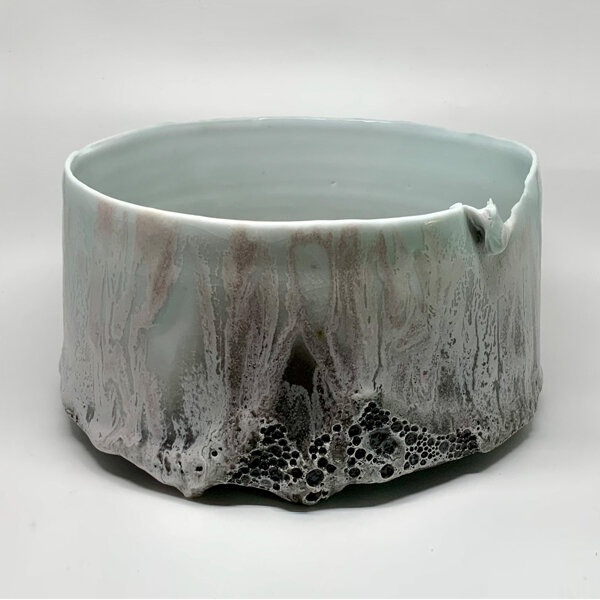
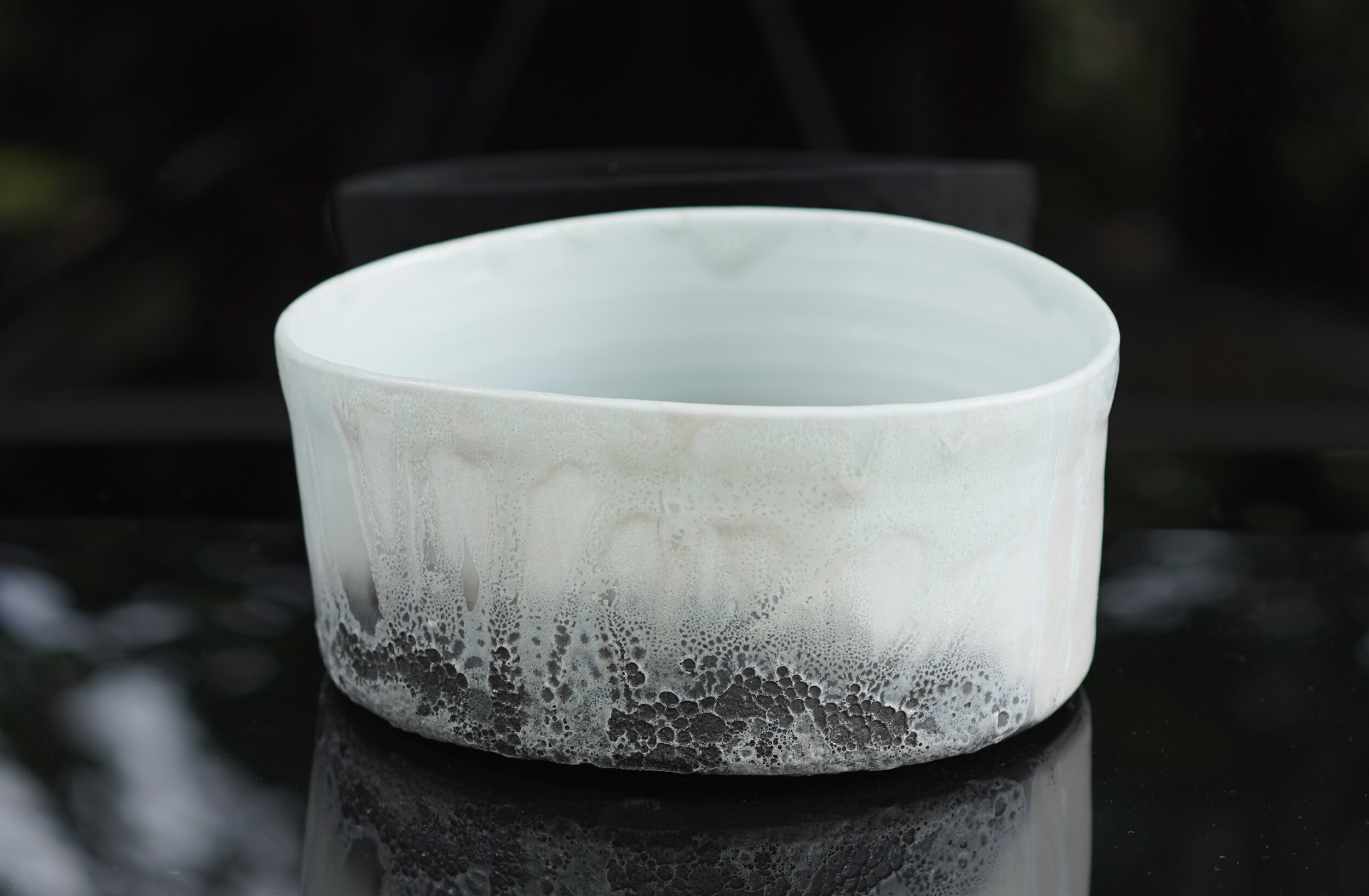
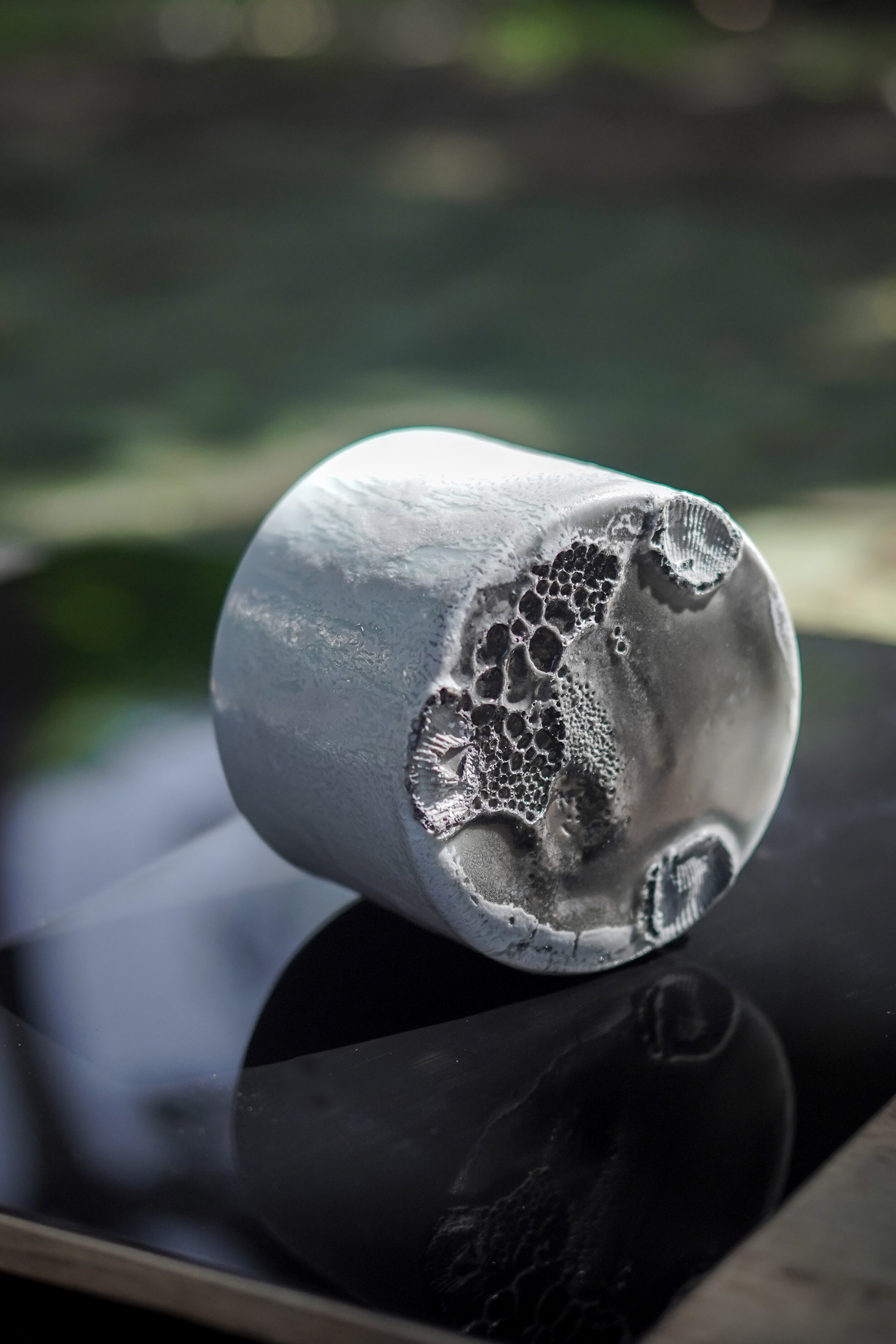
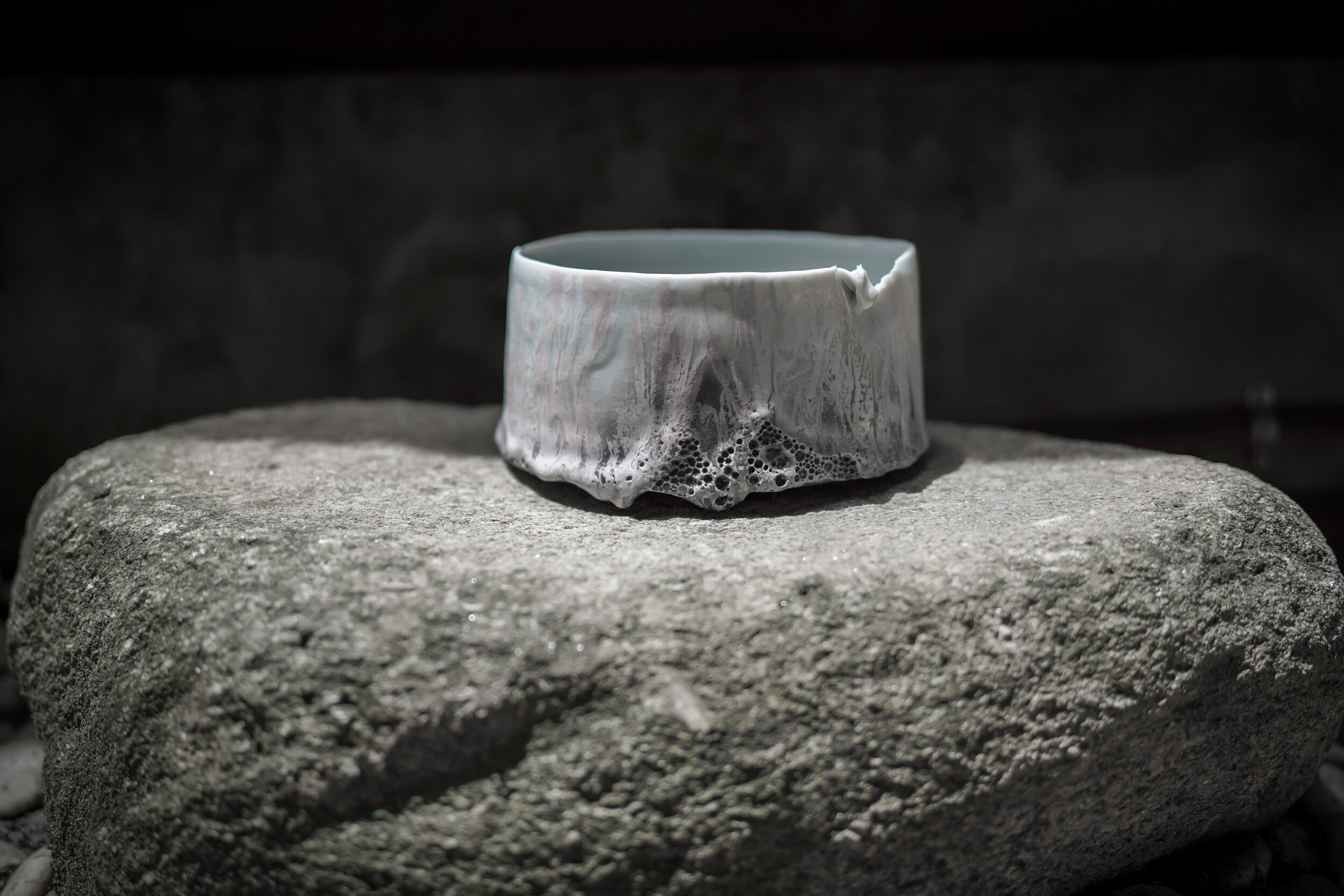
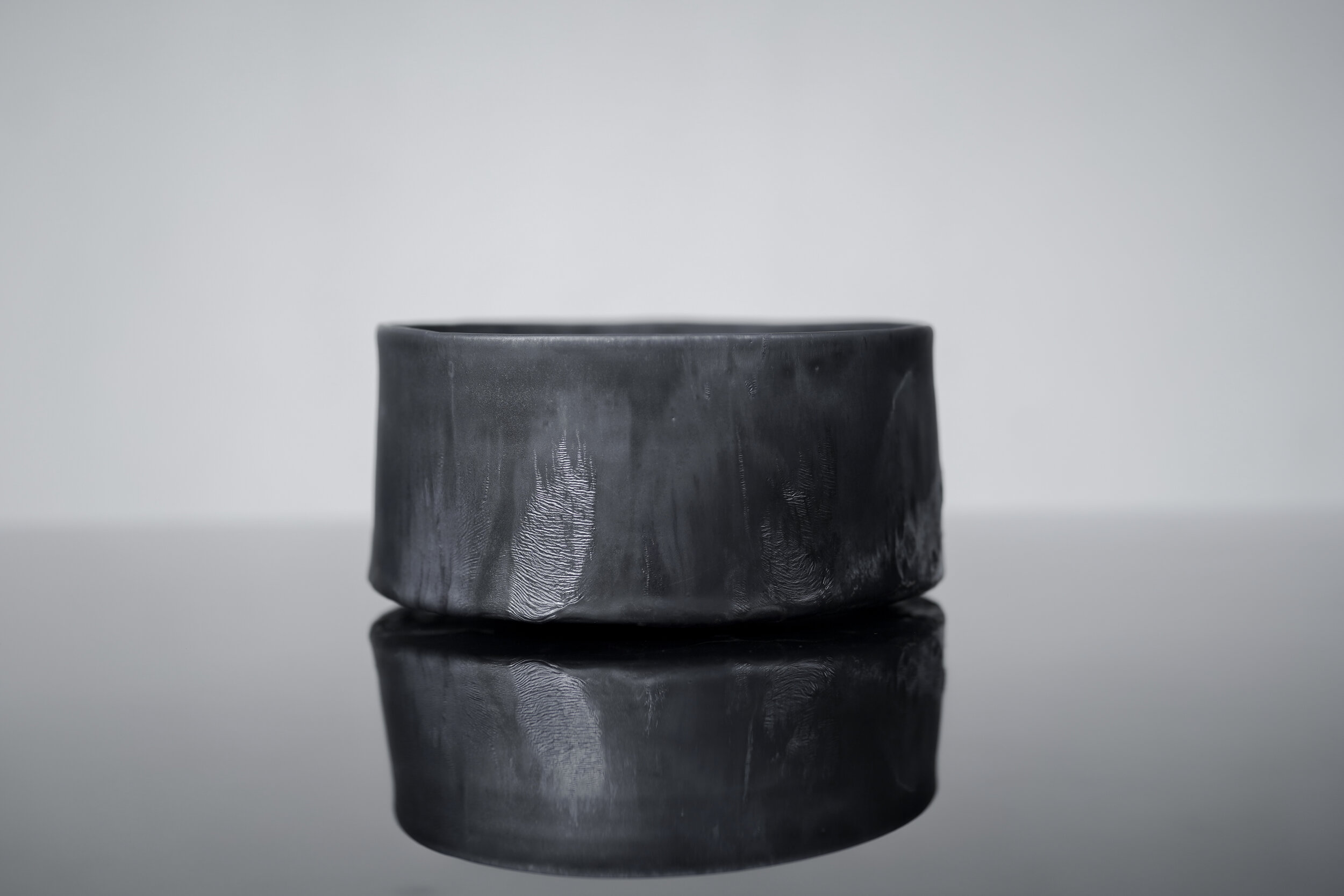
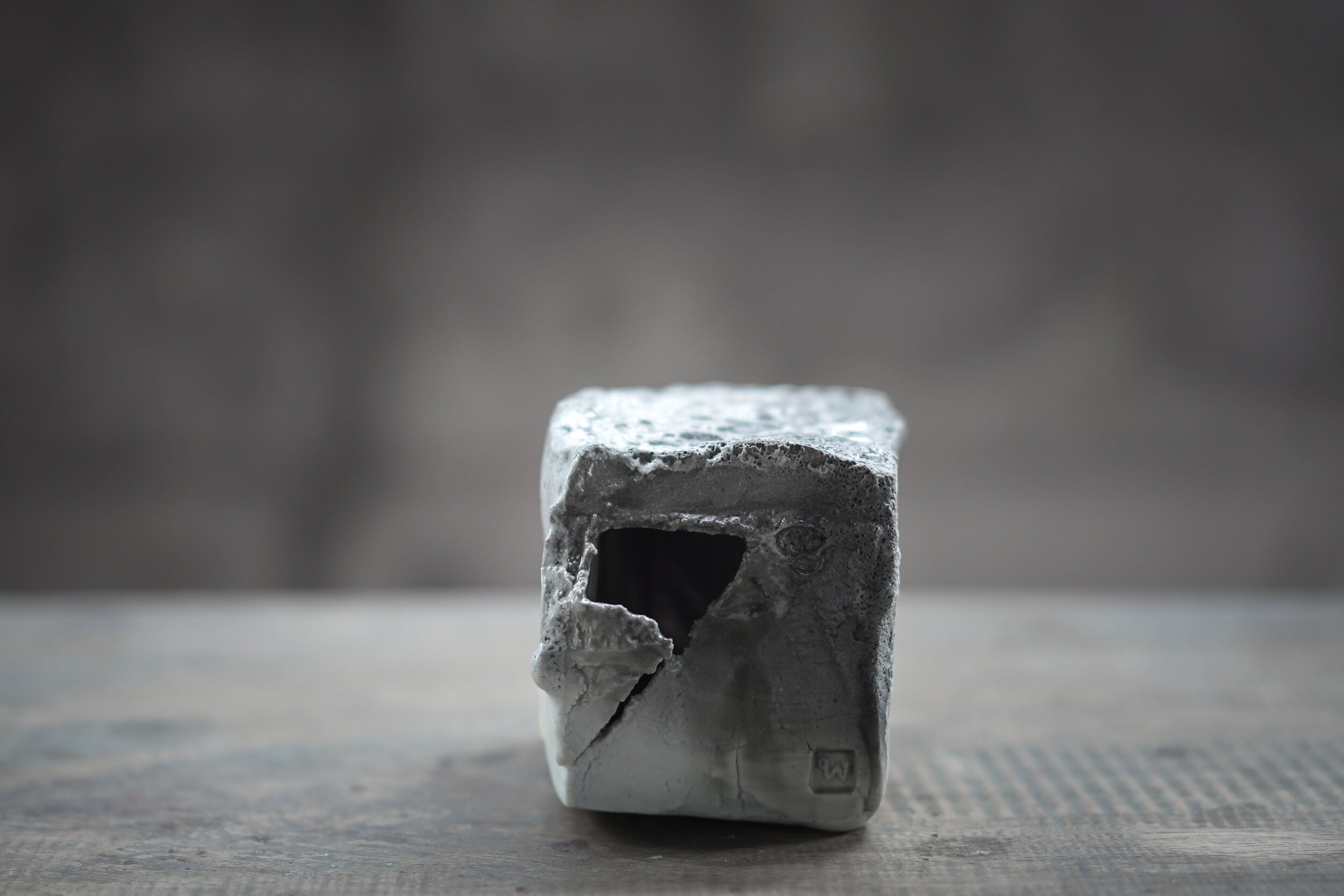
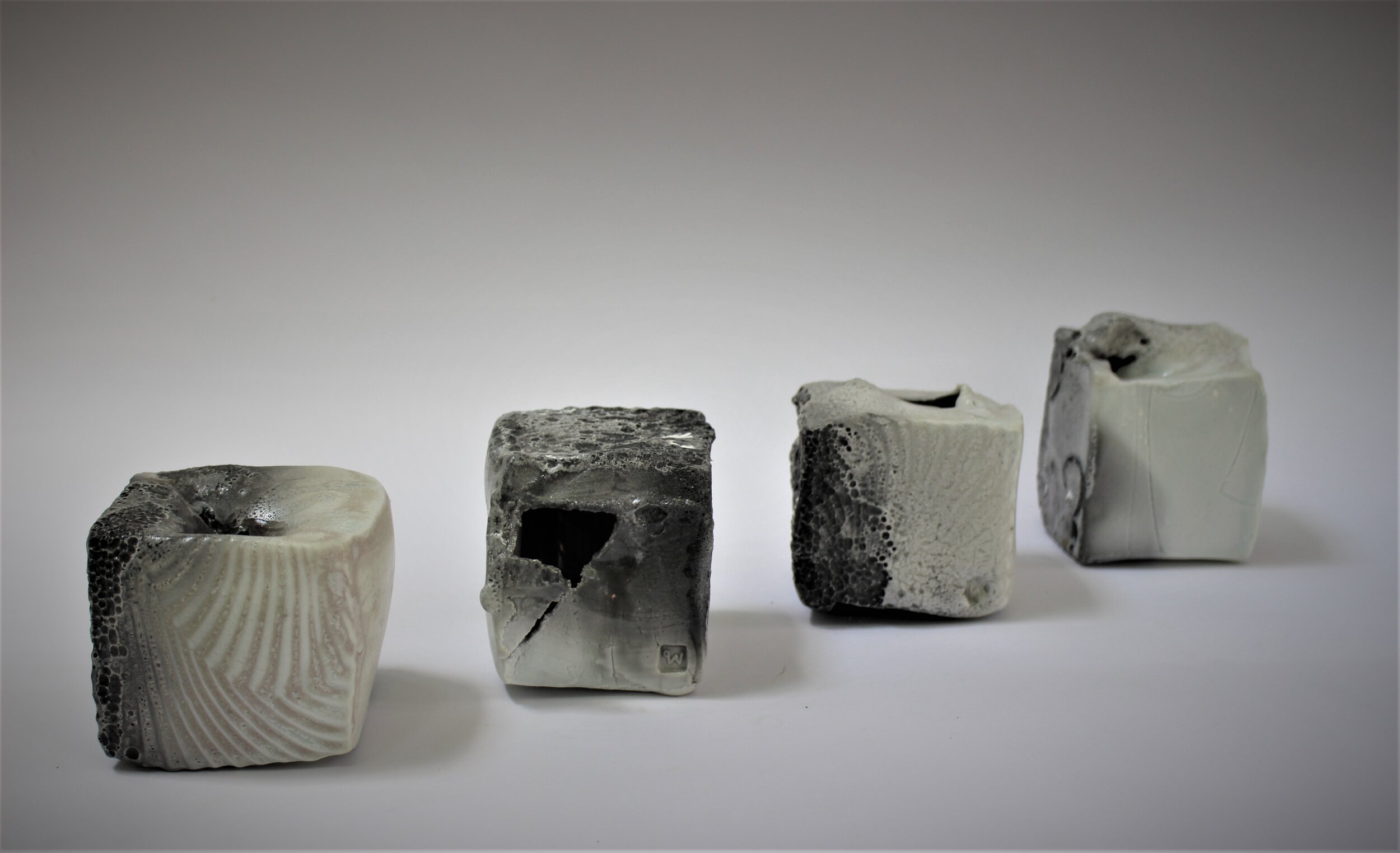
In my work I try to find a good balance between what is made and what is found. I want to submit to the nature of fired-clay, and keep certain evidence of my existence. That is my pride as a maker. I like boundaries and rules. Craftsmanship is very important to me.
I make vessels sometimes. Sometimes, I create an object with the intention of creating a vessel. When I take various kinds of minerals, clay, and different parts of Earth, arrange them in a specific way then heat them in my kiln and I feel like I am making a new type of rock in a very short time. The actual rock cycle in nature goes on for millions of years. In my lifetime I hope I can illustrate the process through my practice and bring it into the domestic settings and environments for people to experience.
Pim Sudhikam (1973/ Thailand): Pim holds a Bachelor of Industrial Design from Chulalongkorn University, Bangkok, and a Master of Fine Arts from HDK Gothenburg University, Sweden. Since 1998 Pim has been working with clay as her primary medium, investigating pottery as material, process and content. Her works include collections of objects, sculptures, and large-scale, site-specific installations. The works explore a balance between what happened and what being made while she tries to bring natural phenomena into the domestic context in the form of vessels. Pim has taken part in exhibitions, symposia, and residencies in Thailand and abroad. She has received “Awards of Excellence in Arts and Crafts” from the Ministry of Culture, “National Invention Award” from the National Research Council of Thailand, and an Honourable Mention from the 39th Ceramic Competition Gualdo Tadino, Italy. Pim is a board member of the Thai Ceramic Society and elected Council Member of The International Academy of Ceramics (IAC). Her studio is built among trees and gardens in the middle of Bangkok.
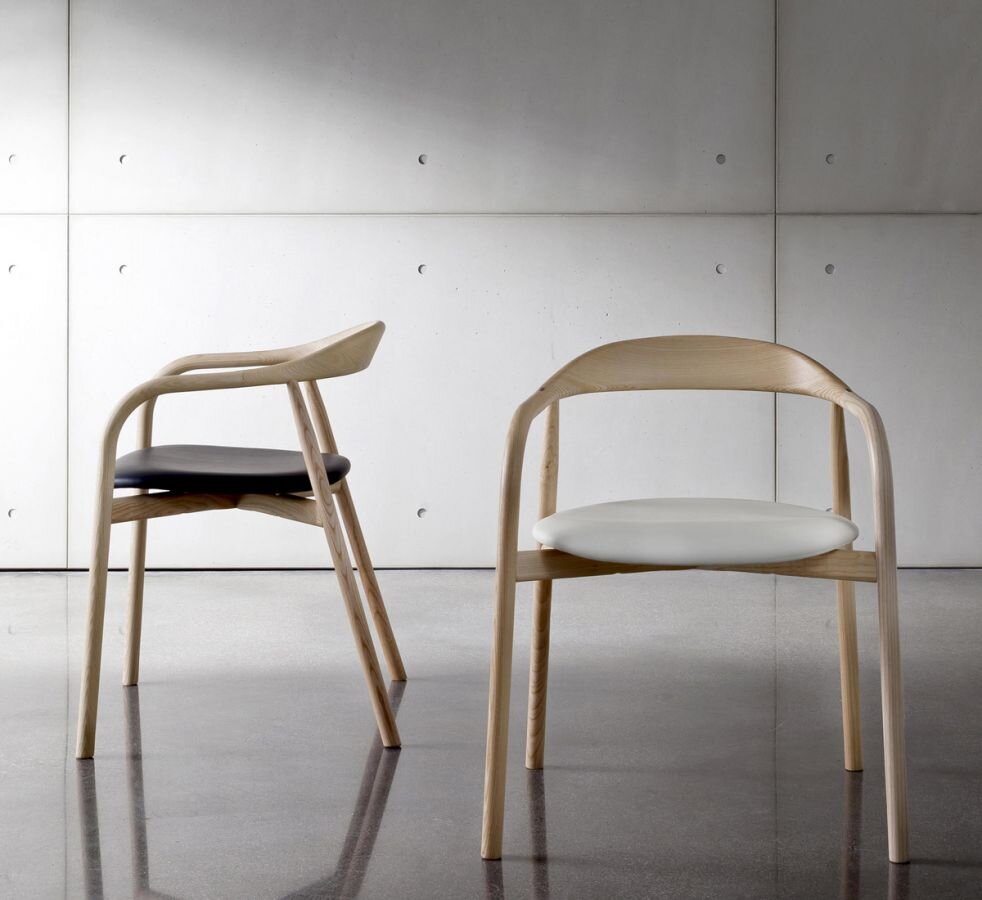
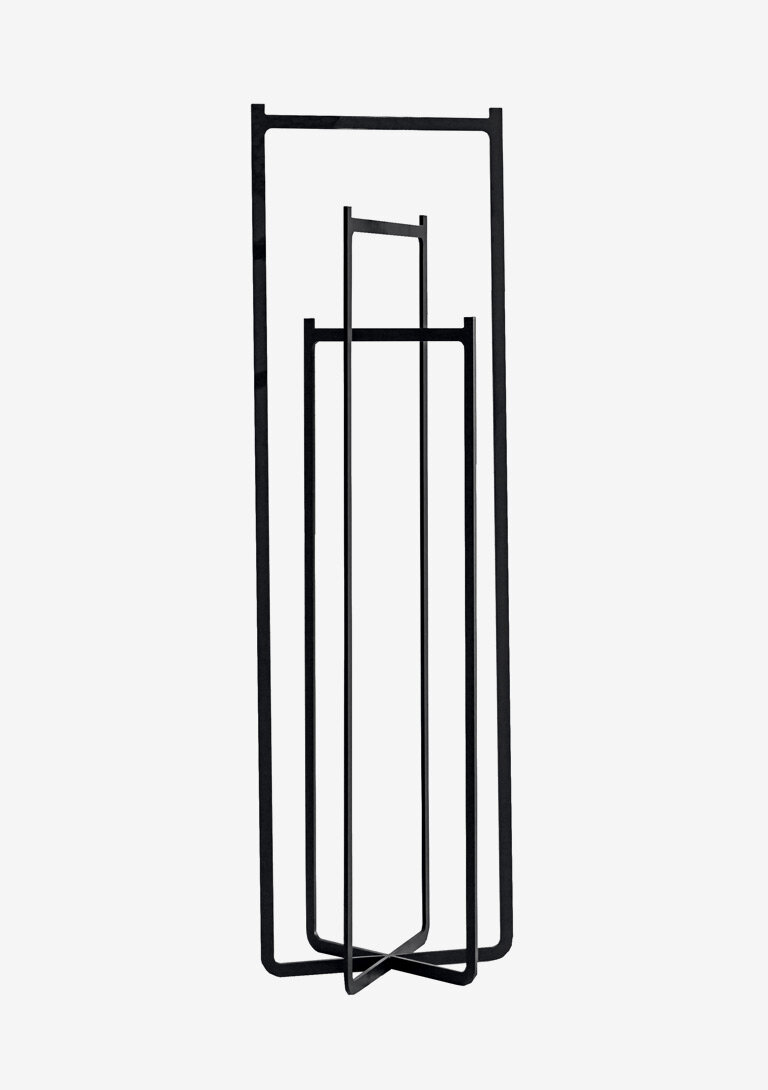
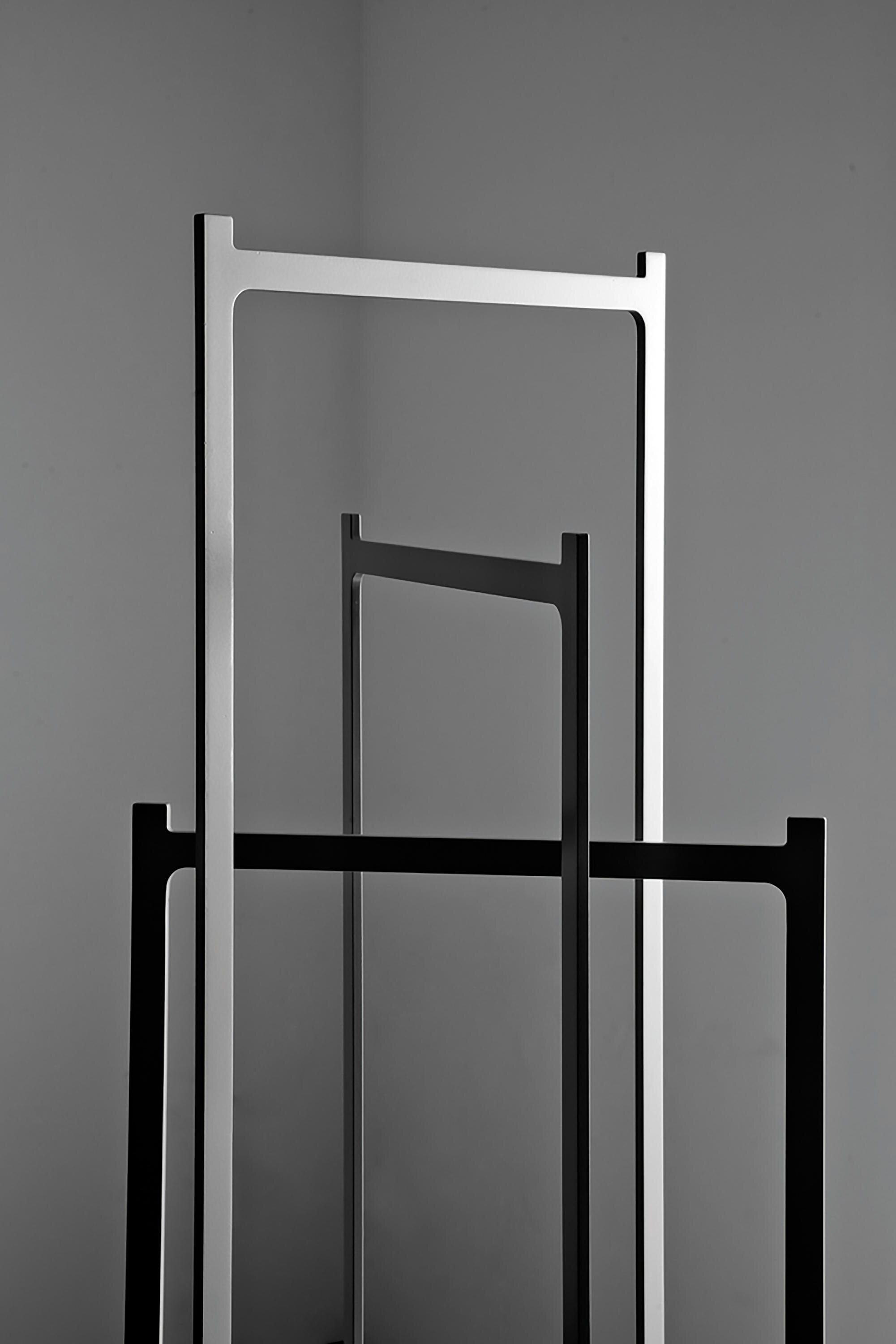
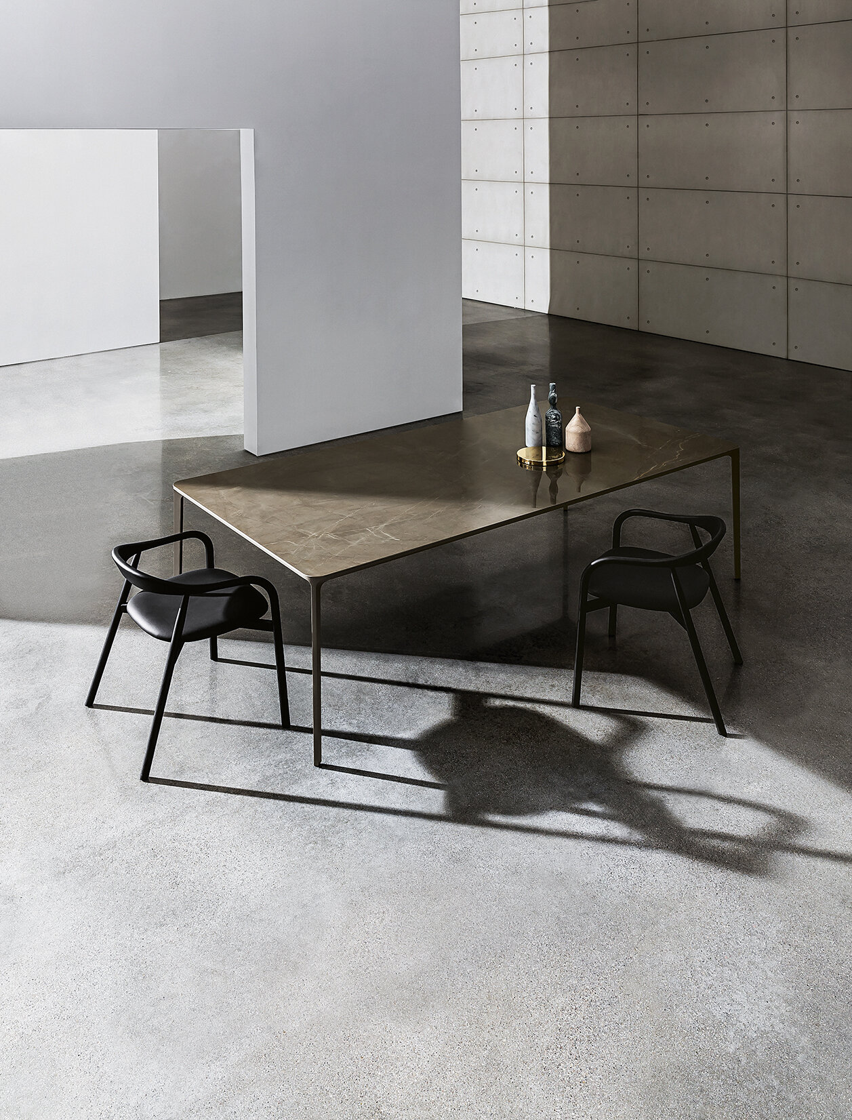
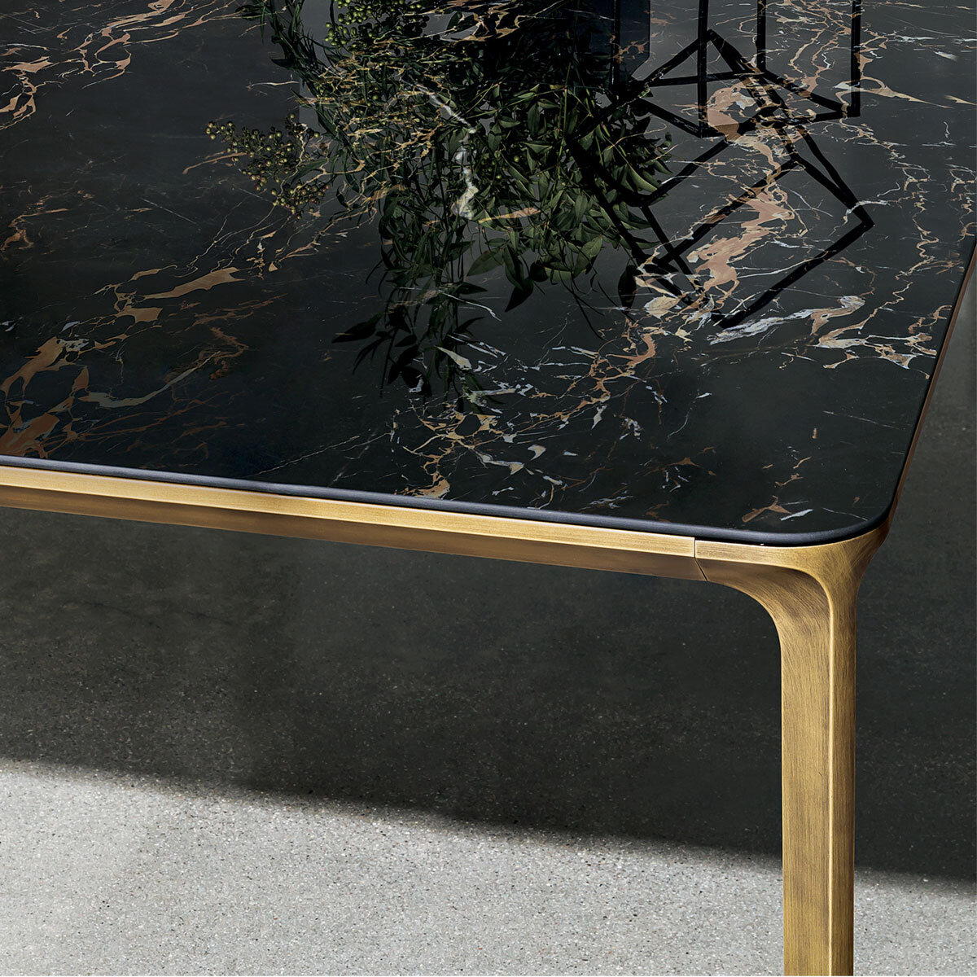
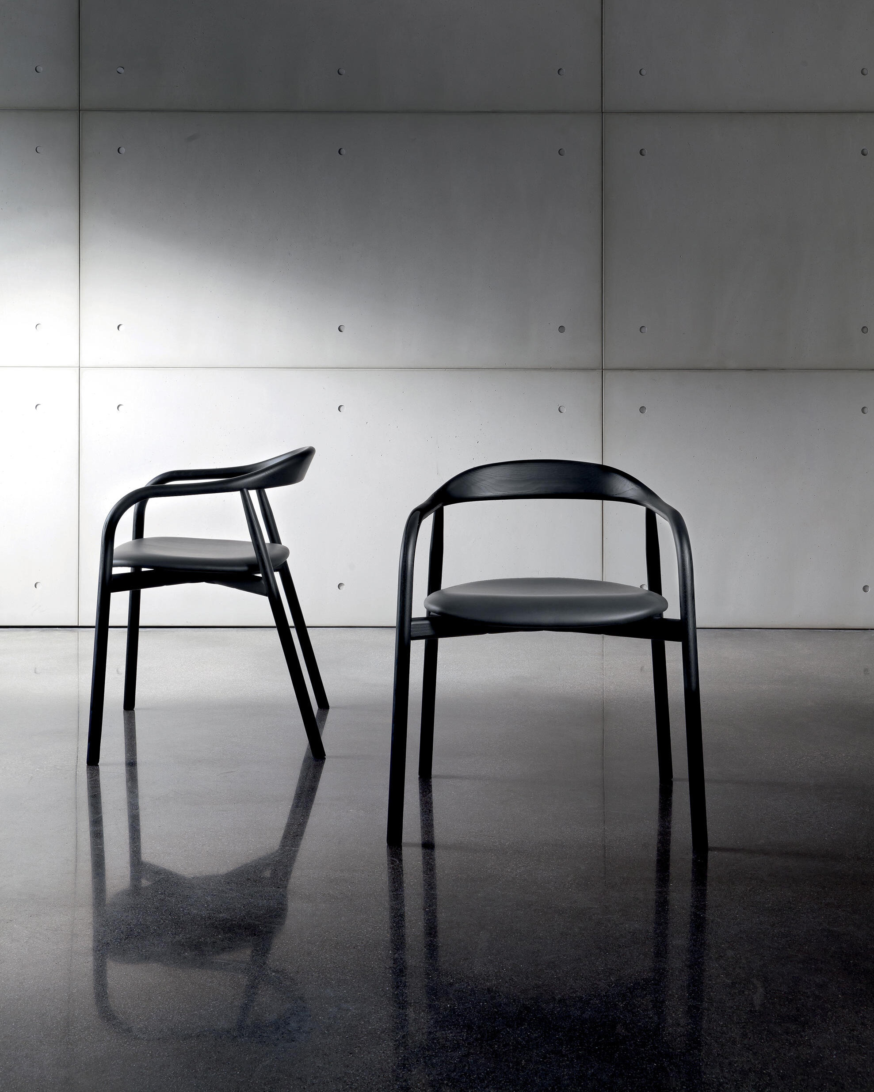
The Slim table, available in different sizes and heights, was designed by Matthias Demacker for Sovet. The designer sought the perfect balance between elegance and minimalism to create a model that can surprise the lines' lightness. Offering a selection of finishes that can fit any environment, Sovet's expertise in using materials added value to the model.
About Sovet: Sovet blends the Italian glass art tradition and the contemporary design inspiration to create furniture that speaks an original, elegant and versatile language. The company provides innovative material inspirations, combining elegance, sustainability and minimal design, focusing on the quality of the materials and the craftsmanship, the versatility of the project and the sustainability of the production process. Sovet is a new culture of living for home & contract spaces.
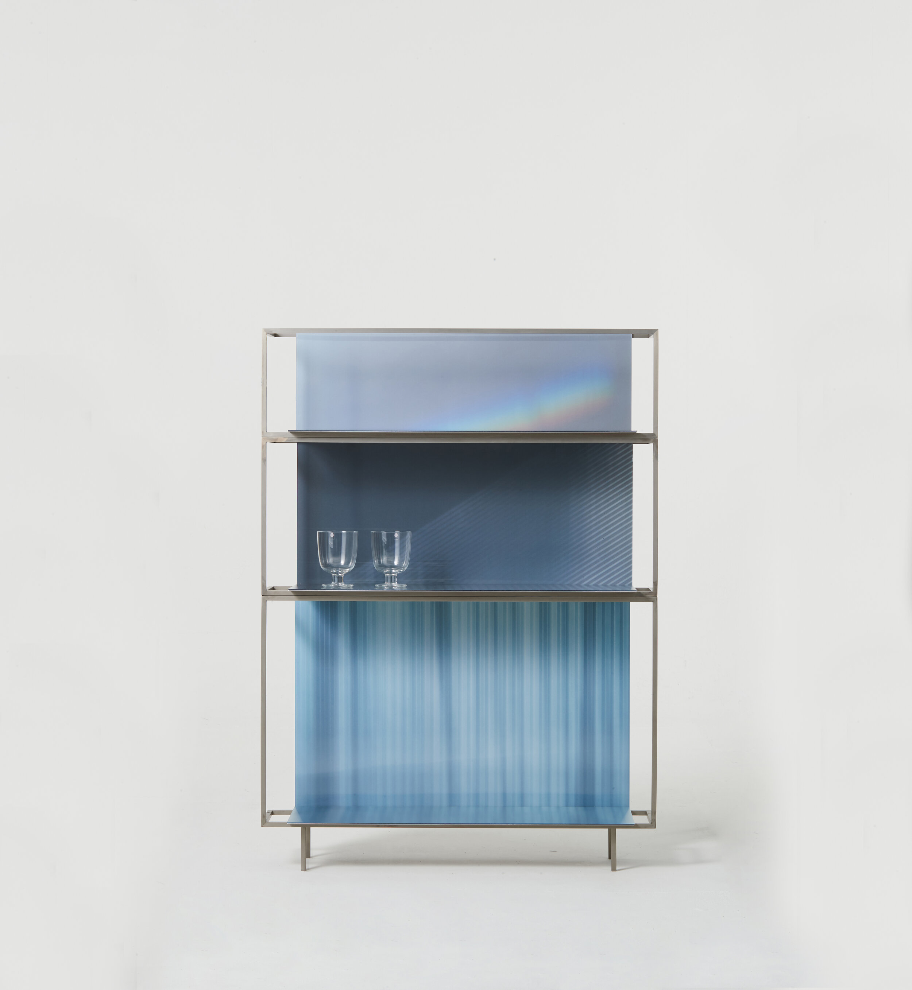
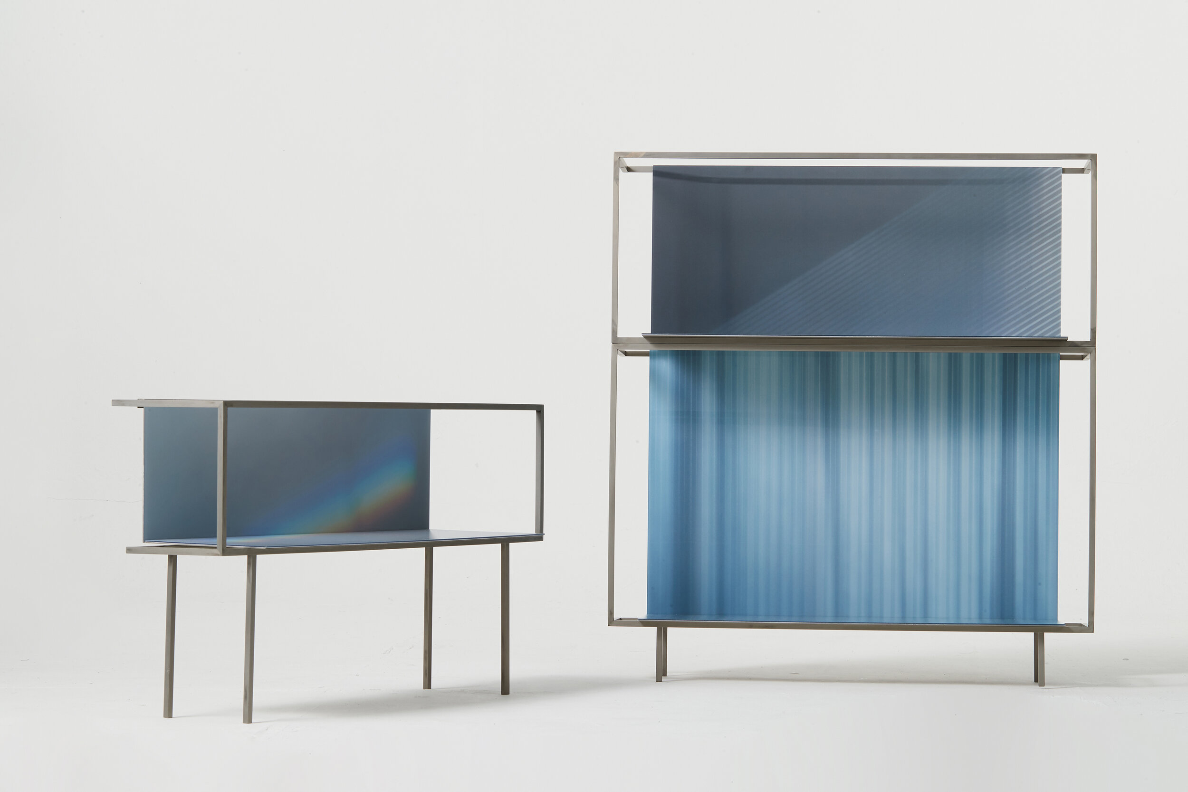
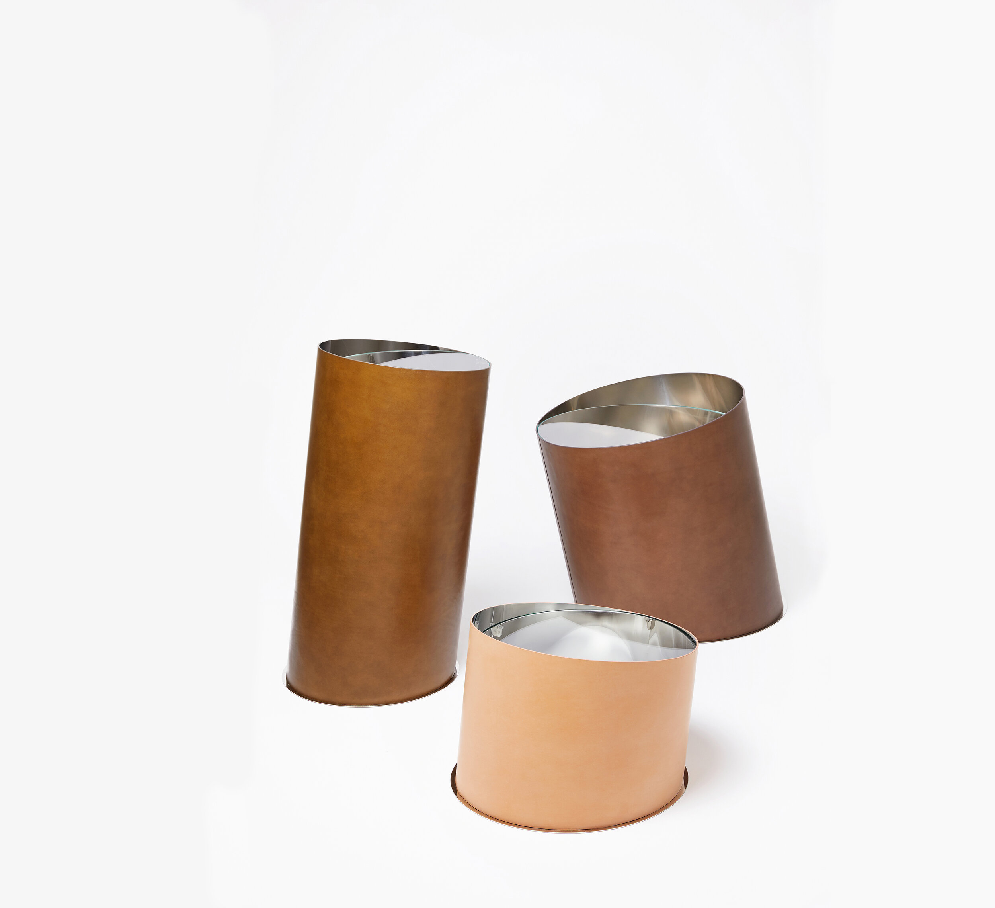
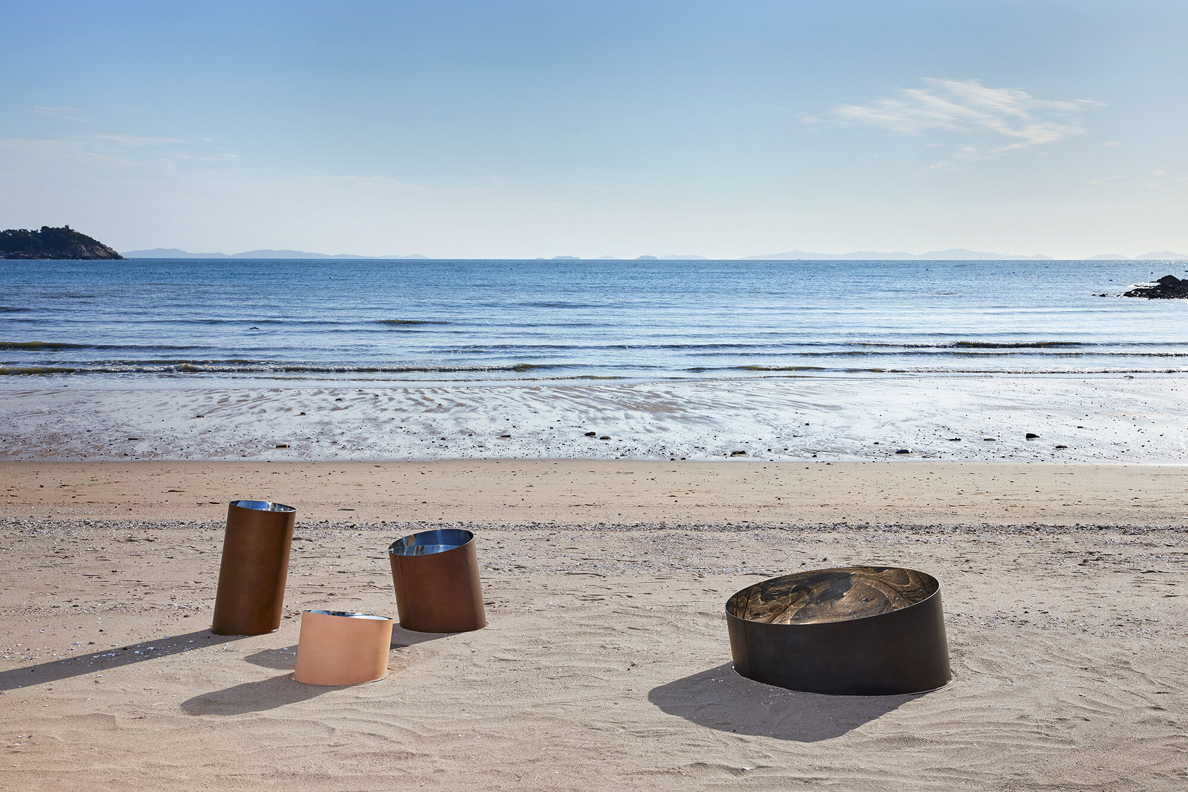
StudioEJ is a Seoul based design studio focusing on furniture and interior design.
“We try to make scenes of space that are created through unique relationships among objects and space.”
Printed Light 2020 is a shelf containing poetic moments drawn with natural light found in interior spaces. The light which is common in everyday life-light coming through the curtains in the morning, red light coming through the blind in the late afternoon and always nice rainbow (prism effect) on the wall-are applied to the spaces of different sizes to induce a warm light experience.
Happy Pixel intends more active and dramatic conversations with objects, which is interaction by applying a mirror to the lenticular as a pixel. If you apply a mirror to the naturalized pixelated image and reflect it on the mirror which is a part of the pixel, you will find a moment assimilated with the natural image.
With several years of working experience for architectural firms, she started her practice focusing on experimental and conceptual projects in a wide range of fields from small objects to space design. Her approach to design is to create a special and unique experience taking a fresh perspective on the mundane.
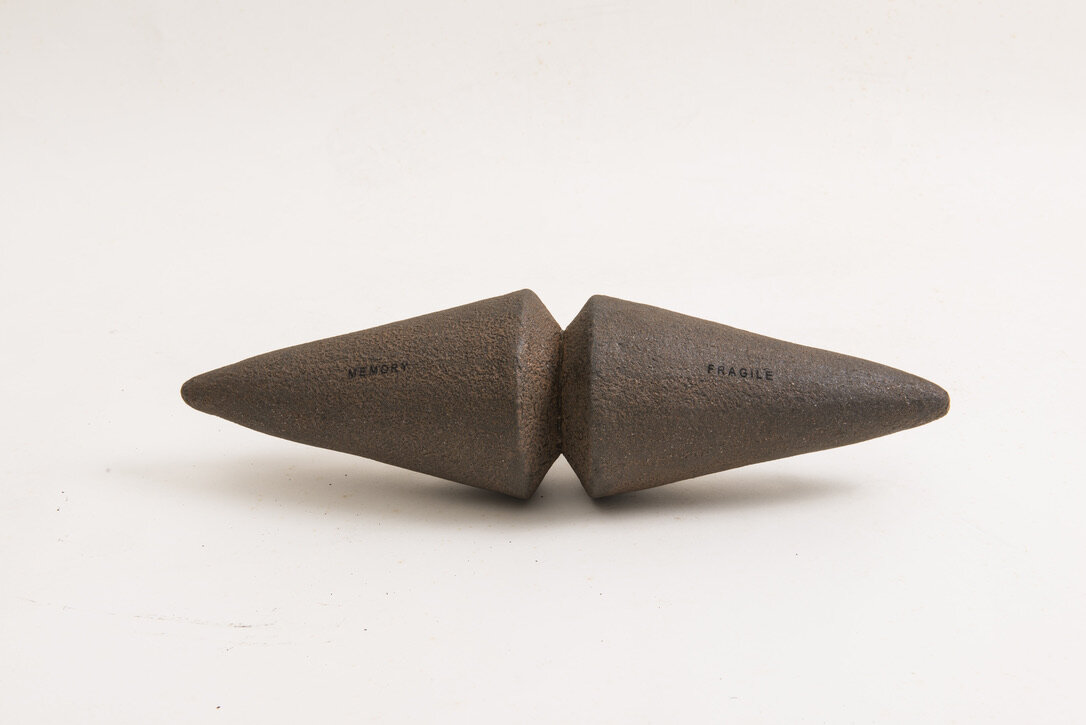
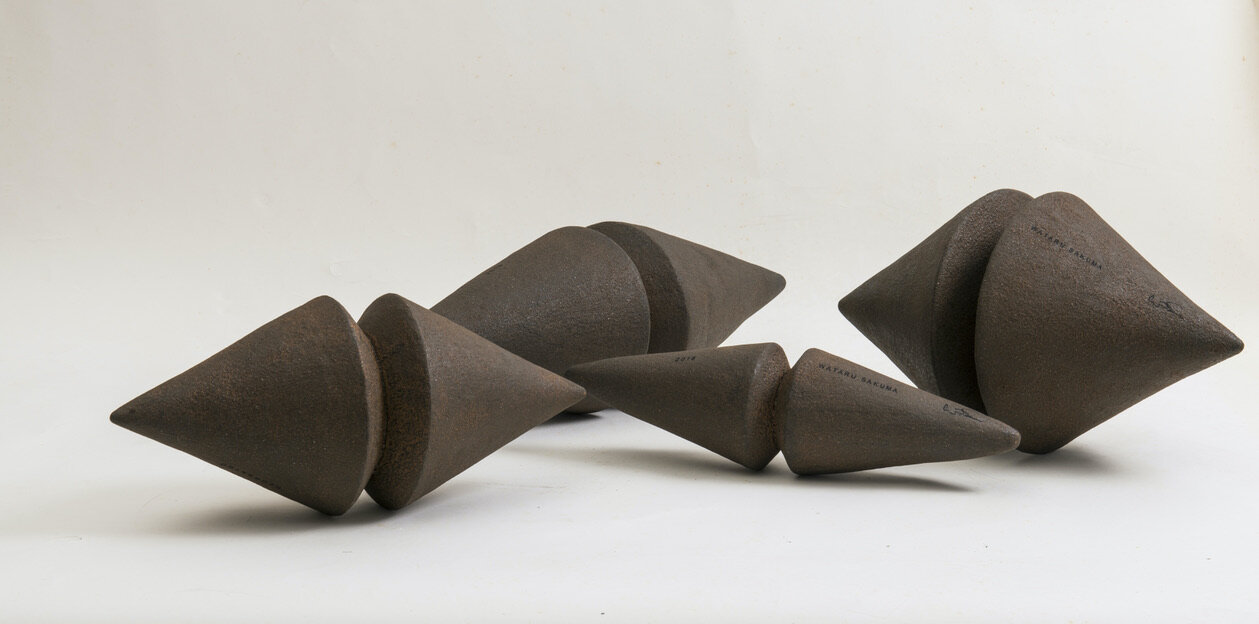
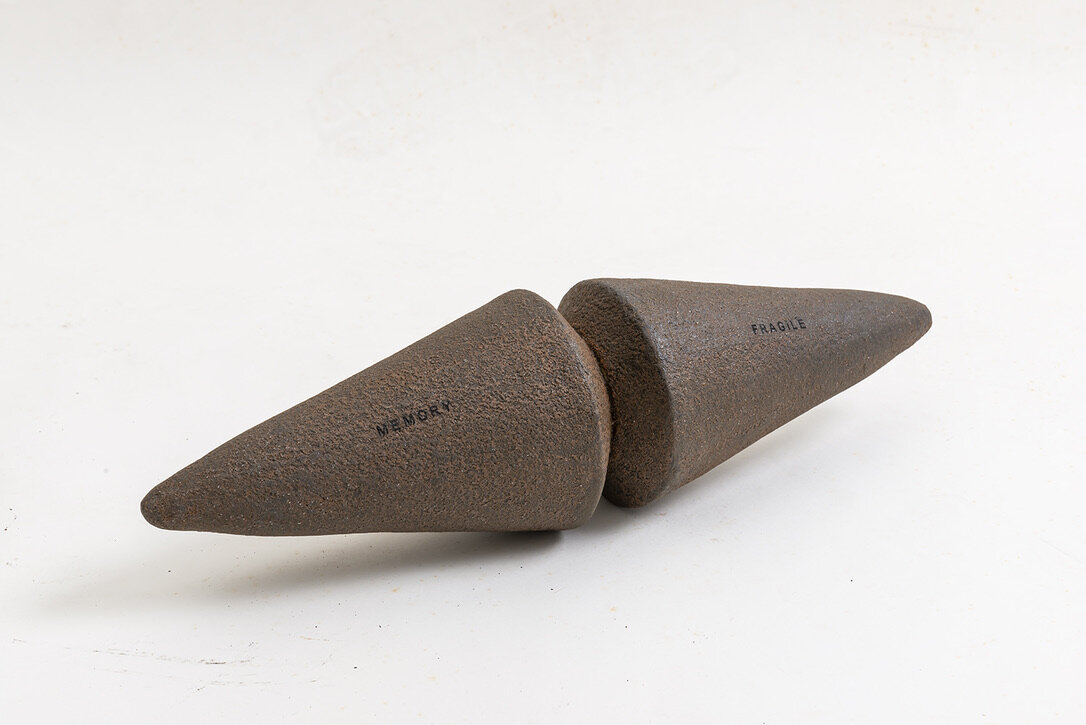
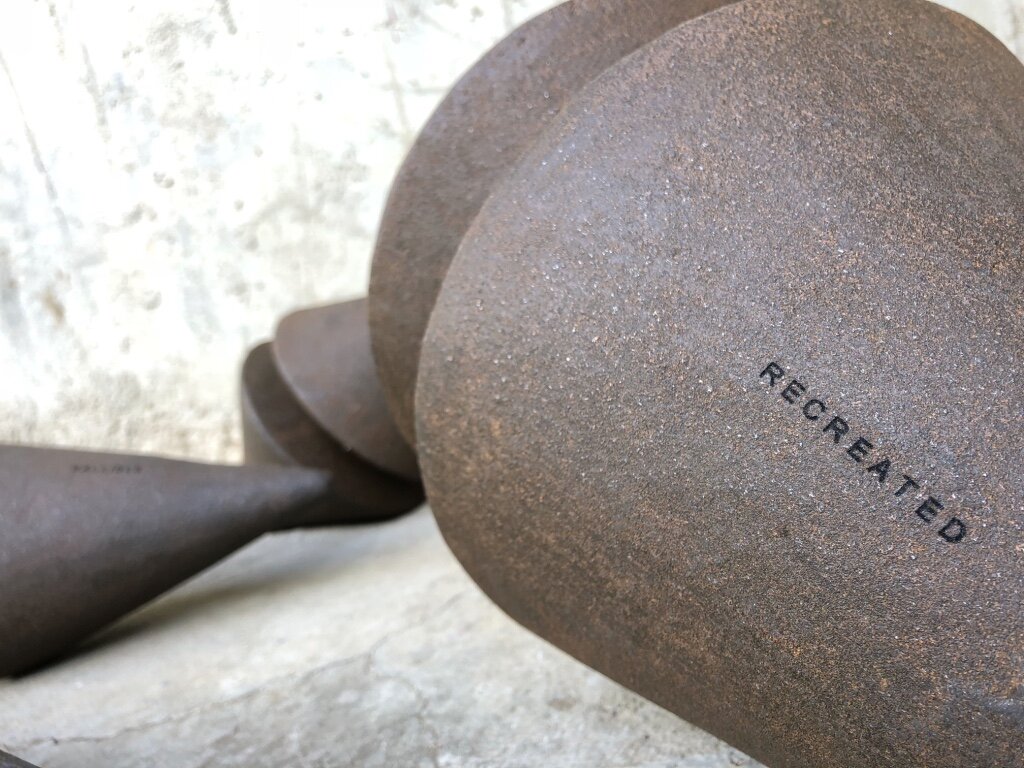
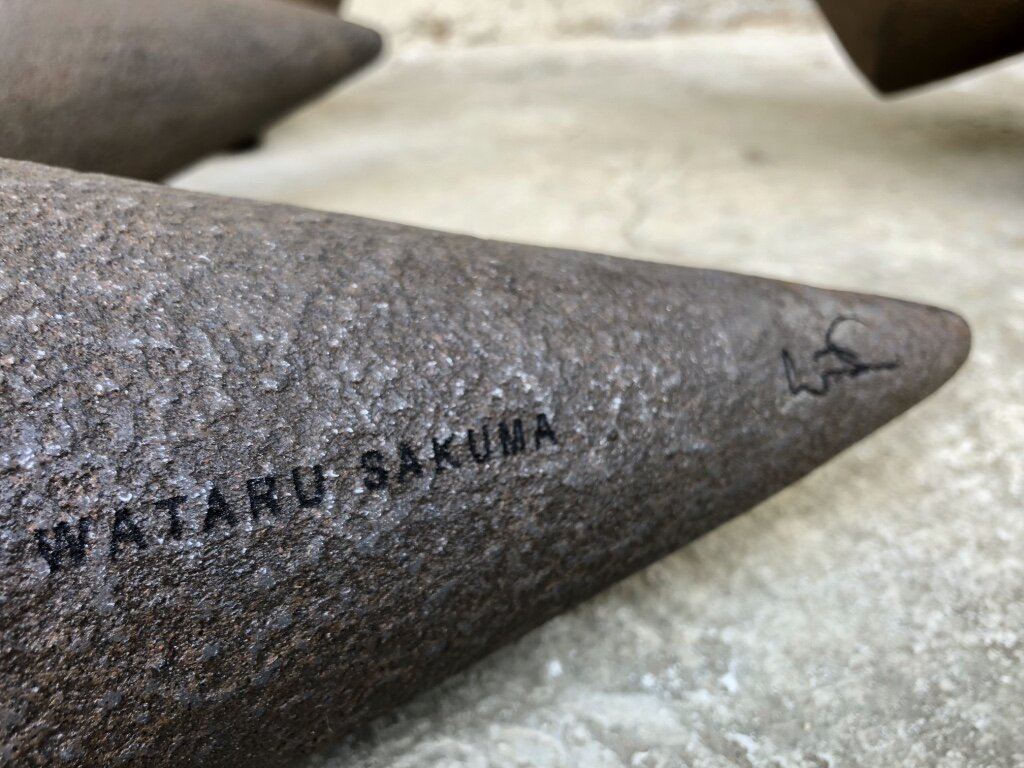
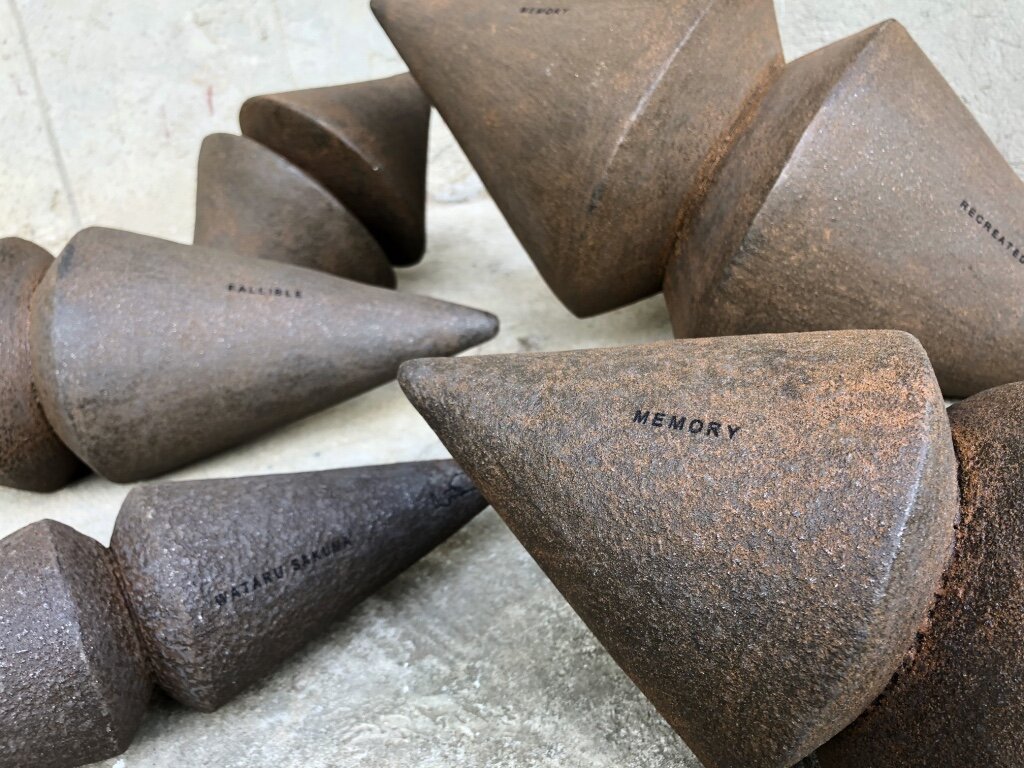
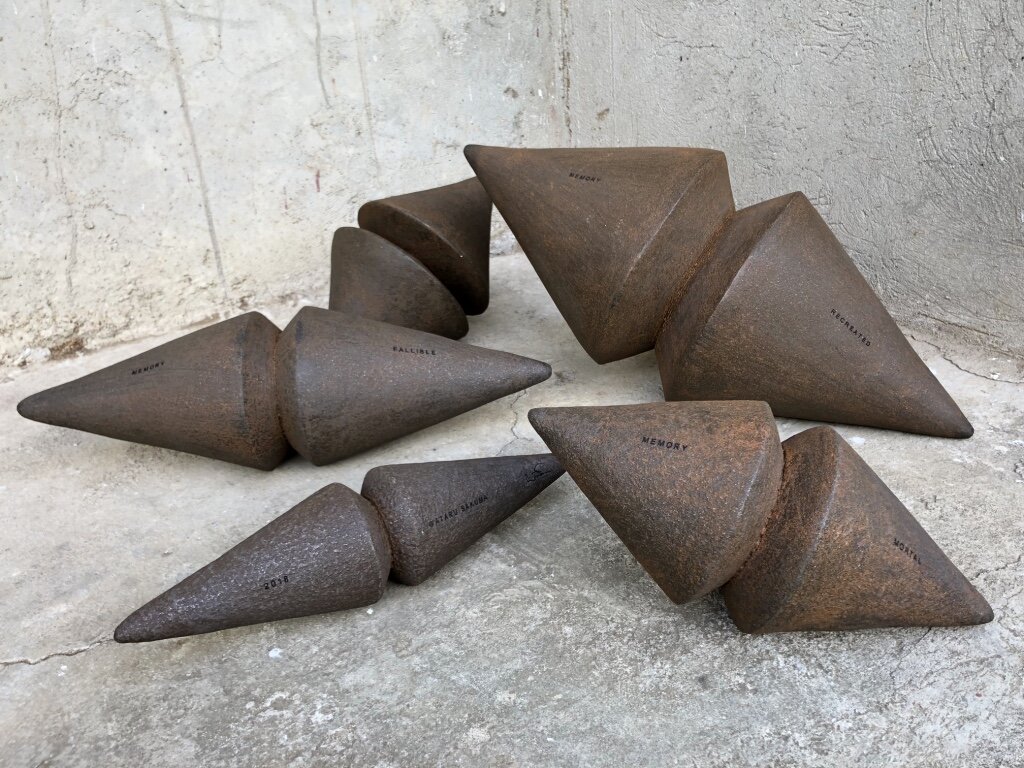
“Not what it seems to be”
Our memory is molded by daily social interaction with environment. We store the experience in our memory and we shape our own belief and faith.
We tend to judge and make decisions based on what we know. But more often things are “Not what it seems to be”.
“Not what it seems to be”, the massive and masculine objects lead us to believe that they are made out of Heavy Black Iron, yet in contrary all the objects are made of light weight Recycled Carton. Once interacting with the objects, you would find out that they are not merely objects, but an instrumental pair of Maracas filled with natural seeds creating sound inside. Deceiving our expectations, they challenge our sense of perspective and question our own memory and faith while planting a New Memory through interacting with the pieces. Reminding us that Memory is Re-Created every day yet it is a Fragile, Mortal, and Fallible “Object” veiled by a thin layer of Rusting Faith.
THE DESIGNER
Wataru Sakuma is a Philippine-based Japanese designer with a strong background in fine arts. Famous for his creativity and ingenuity, Wataru uses even the most basic of materials, like paper, to create functional yet artistic pieces for urban living. His respect for nature and his ability to see something beautiful in discarded or overlooked materials gives his work conscience.
For more information, please visit: www.designpier.co or http://designart.jp/designarttokyo2020/en/exhibitor/design-pier/
Exhibition dates:Oct 27th – Nov 3rd, 2020
Hours:11:00 AM – 8:00 PM
Omotesando Hills Main Building B3F, Space O
Address:4-12-10 Jingumae, Shibuya-ku, Tokyo
About Omotesando Hills
Omotesando Hills is a unique cultural/commercial complex, emerging as the new face of Omotesando, which has transmitted various trends as the hub of Japanese fashion and culture.
The six-level atrium (three stories above ground and three underground stories) at the heart of the main building is complemented by the 700m “Spiral Slope” ramp (“the second Omotesando”) spiraling around the atrium space in an incline roughly equal to that of Omotesando. At the center of the atrium space is a grand stairway (from the first basement to the third basement), leading to a 548㎡ multi-purpose space, called “Space O”, in the third basement which serves as a base for imparting information.
The exterior wall holds a 250m long LED display called “Bright-Up Wall”, illuminating the nightscape of Omotesando.
These creative spaces are combined with “selective” stores mainly positioned along the Spiral Slope, “MEDIA SHIP.”, involved corporations, participating artists, and trend-conscious people who gather at Omotesando Hills combine together in order to evolve the complex into a new facility with unparalleled expressive ability. It is the venue for various events related to fashion and art and continues to generate the latest news.
Meridiani presents ‘Storie di case’, the precious book that embodies the company's ability to create versatile collections
Meridiani presents ‘Storie di case’, the precious book that embodies the company's ability to create versatile collections, reflecting the personality of houses and their inhabitants. ‘Storie di case’ is a new book that depicts the various design solutions offered by the furniture manufacturer, founded in 1996 and led since day one by the artistic director and designer Andrea Parisio.
Places to live and protect our memories,
places inhabited by people and objects,
where each detail embodies the story of who we are.
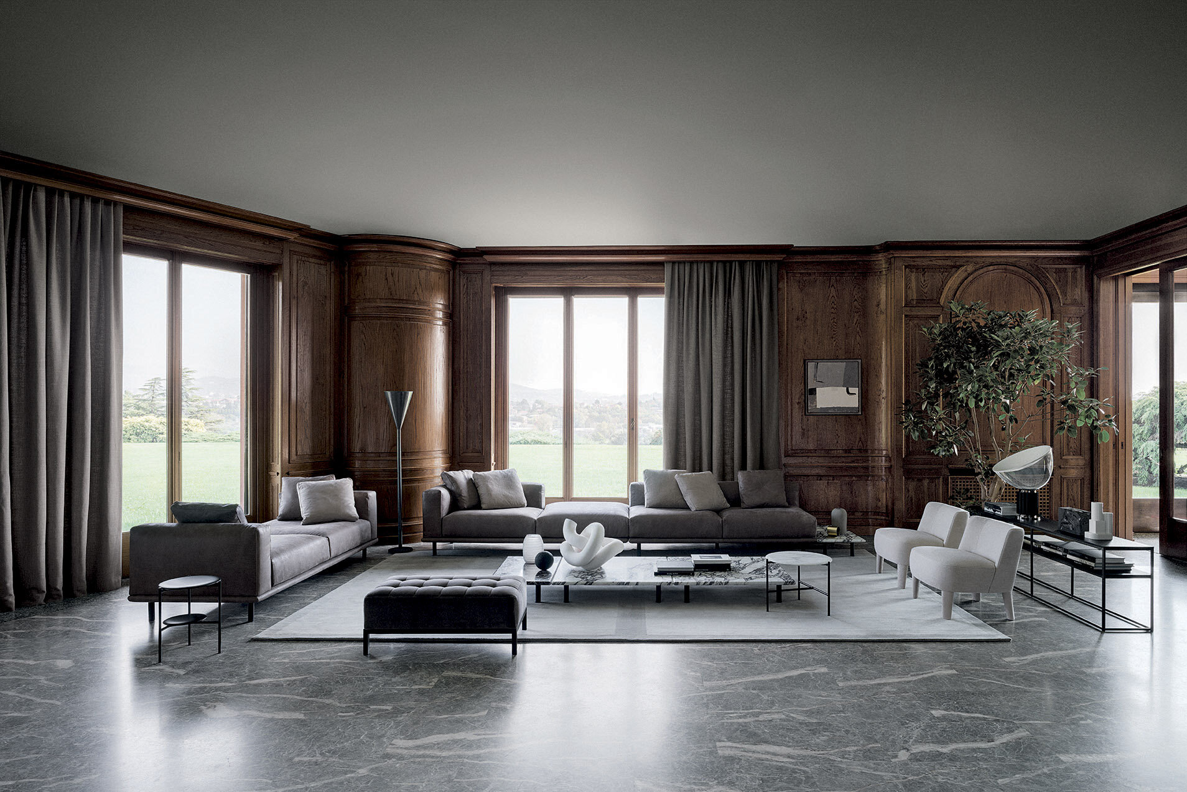
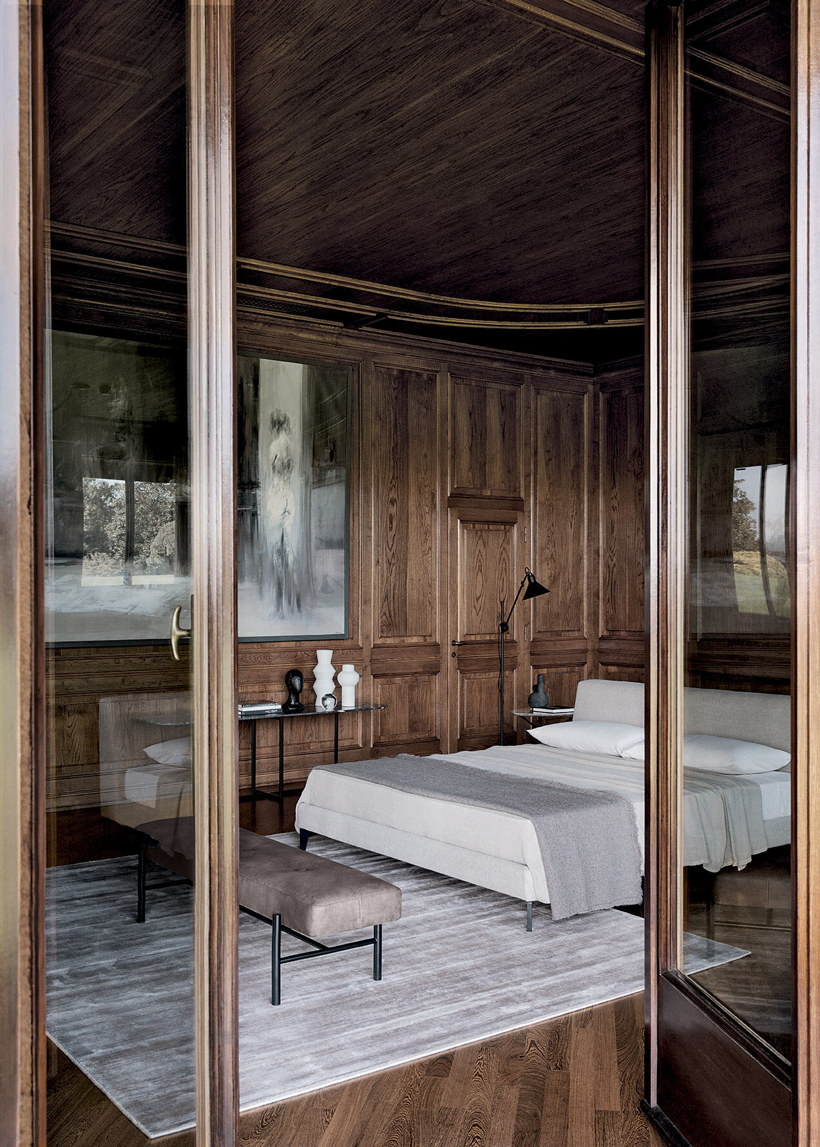
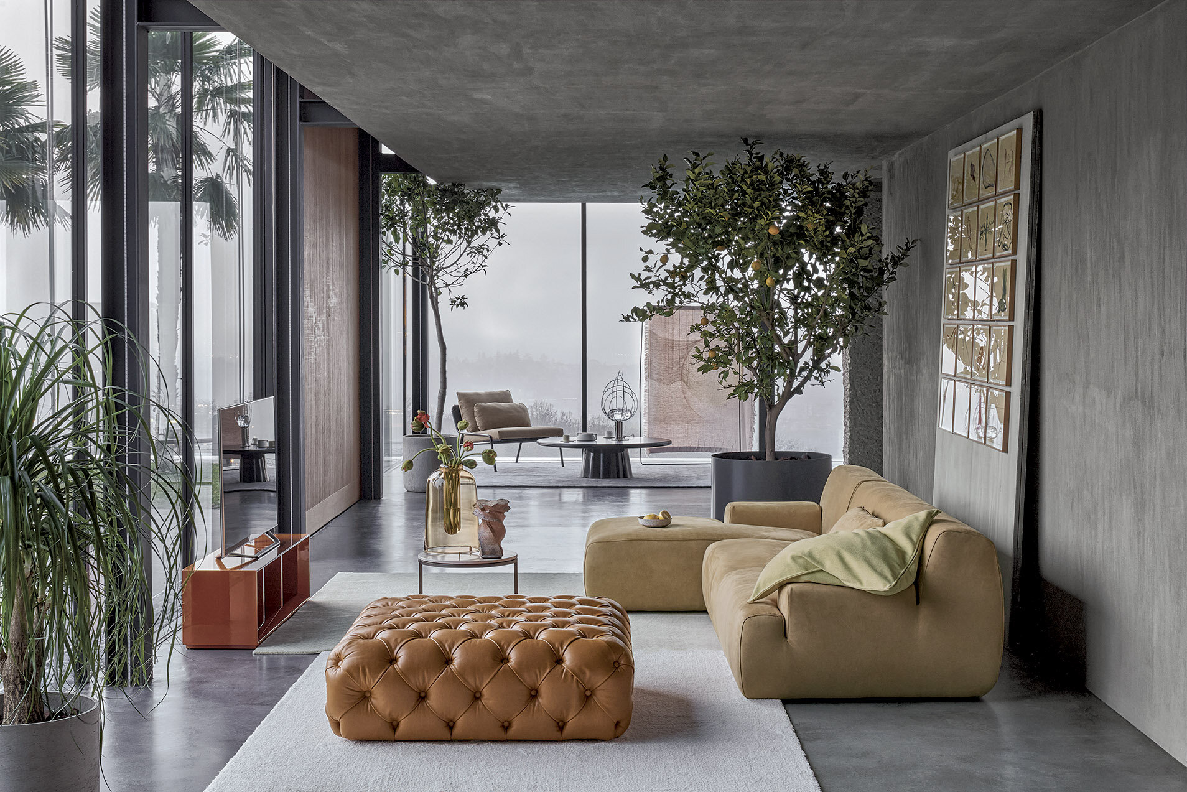
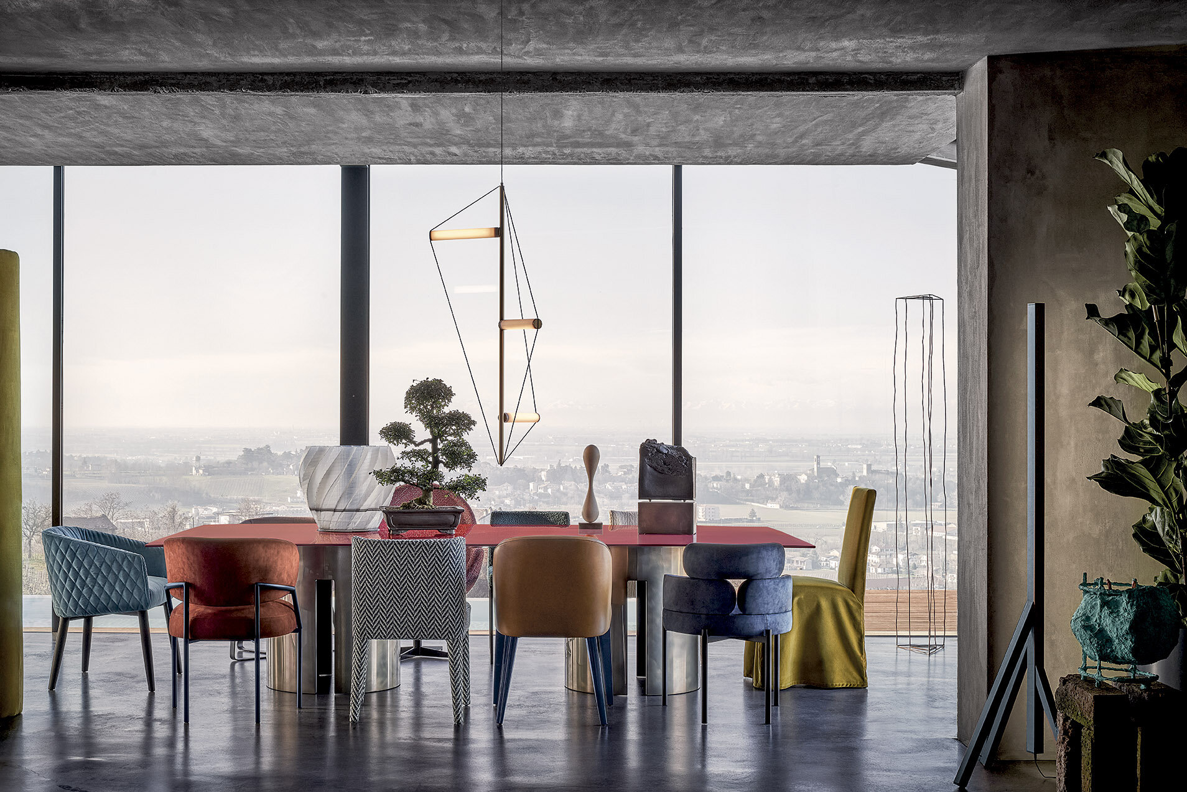
Meridiani homes are homes with a perfectly recognizable style, yet ones whose details express the individual personalities of the people who inhabit them. ‘Storie di case’ is a new book that depicts the various design solutions offered by the furniture manufacturer, founded in 1996 and led since day one by the artistic director and designer Andrea Parisio.
For this project, the company has collaborated with four stylists and four photographers, each one having interpreted and immortalized the brand and its collections in different settings, adding a personal artistic touch. Four stories for four locations, each one with its own lifestyle, in which the innate versatility and ability of Meridianifurniture to interpret different contexts give rise to unique spaces. The interior design projects extend from the living room to the bedrooms, offering a complete vision of the home as a synthesis between interior architecture and furniture.
Context is what transforms a product into a unique experience. But timeless objects have a role to play too, outliving trends and fashions while bringing the character to their surroundings. For this reason, Meridiani has consistently designed its collections while thinking of interiors as ‘clothing’, something to be worn.
As such, ‘Sara's shadow’ became a tale of sophisticated style, a home with a distinct personality in which each detail speaks its own refined language, also through the uniform, the neutral colour palette in the tones of grey, white and brown.
‘The Light of the sunset’ is the realm of eclectic personalities who live amid sophisticated furniture and artwork, daring features and bold colours, in an exercise of contemporary design and comfortable spaces. The residence of the chapter ‘A whole week to themselves’ perfectly embodies the dialogue between interior and exterior, a vivacious space with clean, essential, yet decisive elements that capture the cosmopolitan taste of the inhabitants.
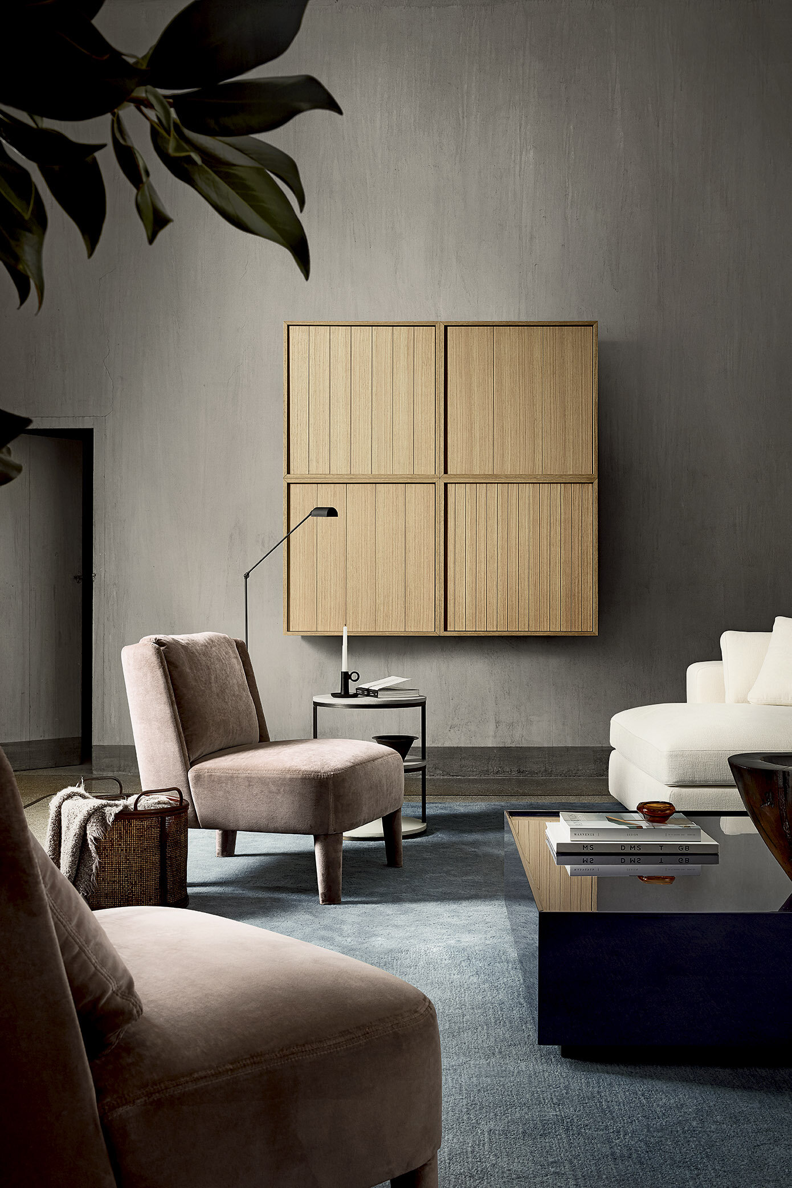
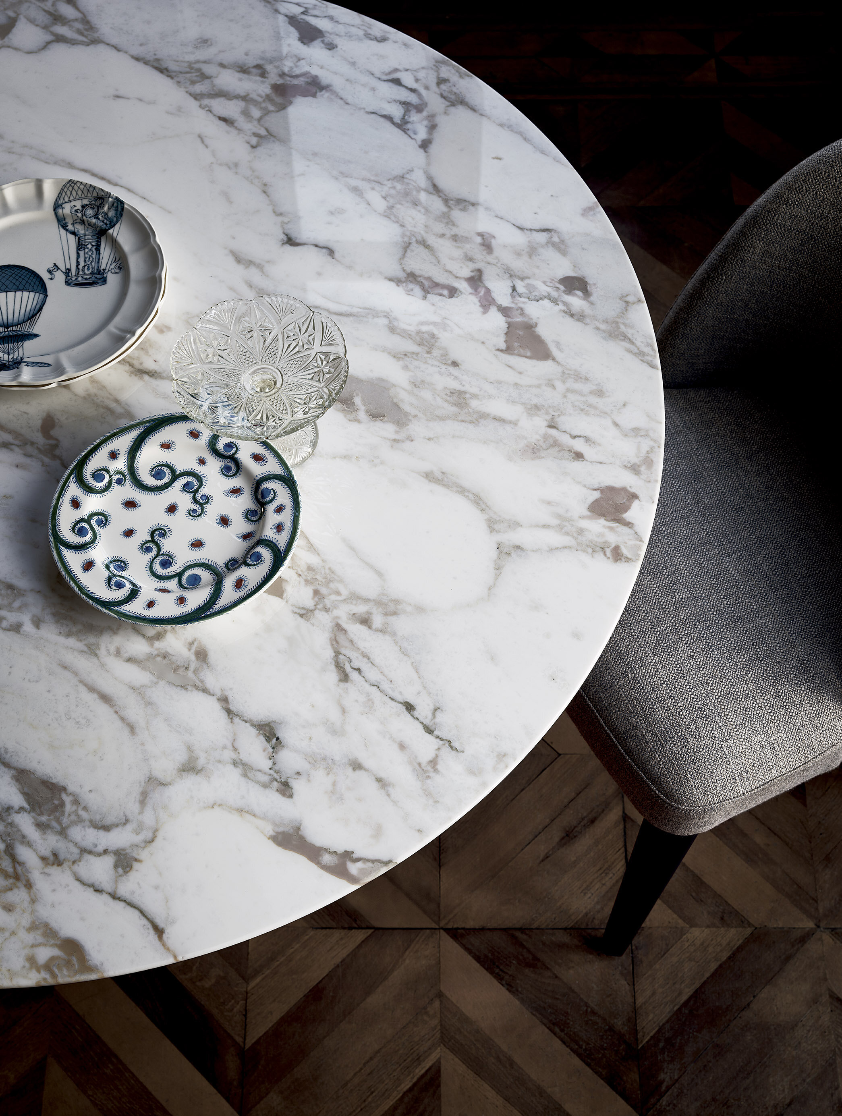
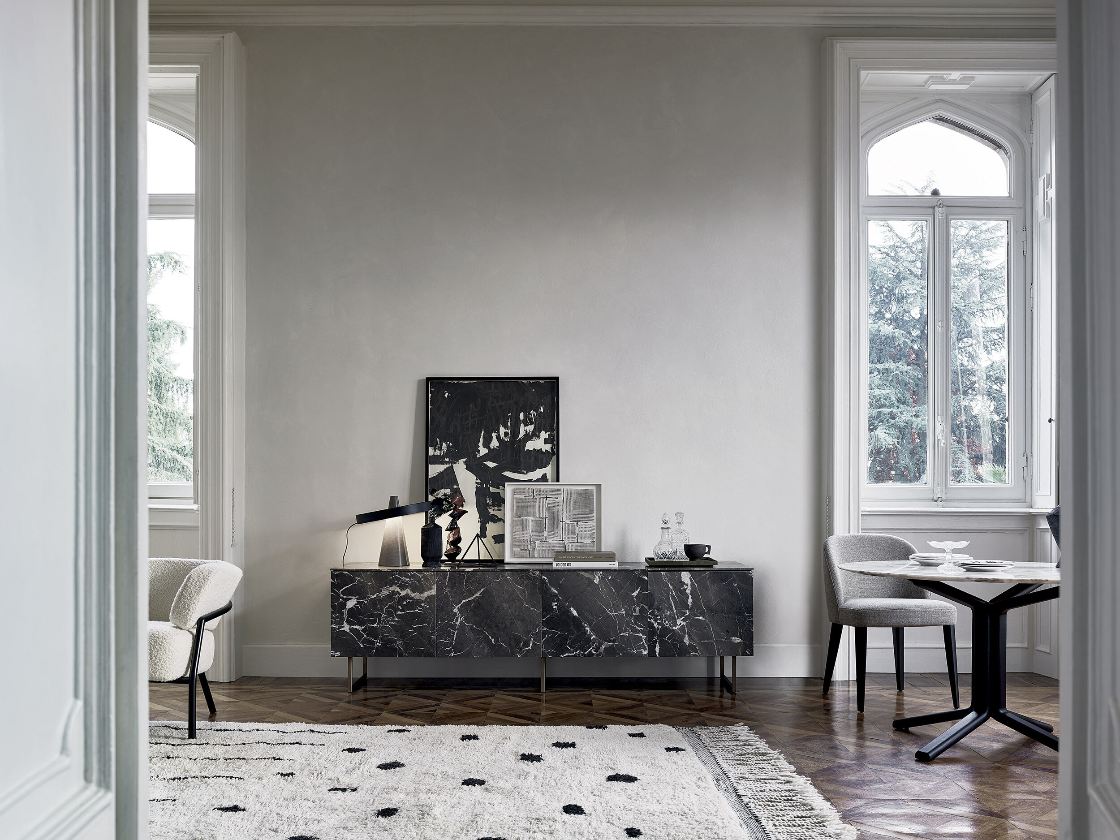
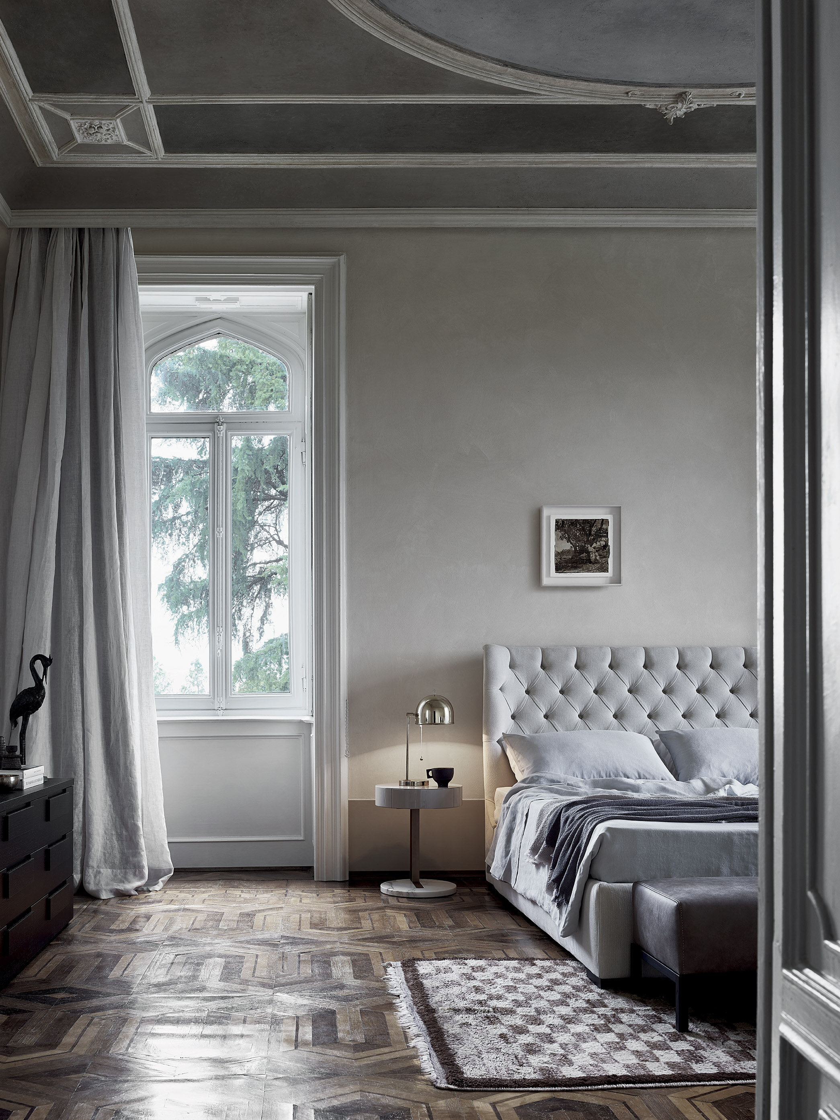
Marble, gold details and finely decorated fabric are the classic features of the home seen in ‘Milo's future,’ revisited with an au courant touch that balances rigour and lightness, traditional craftsmanship and innovation.
The relationship between rooms and products is made possible not only by the design of the furniture but also by the materials and the vast, varied textile collection, which has distinguished the brand since the beginning: materials that dress objects and transform spaces, creating unique, personalized results.
All of this made possible by quality, artisan skills, technical expertise and in-depth knowledge of the materials, which are the pillars of the brand and its collections, exquisite tributes to the exclusivity of the made-in-Italy products.
For more information, please visit: www.meridiani.it
AMAN NAI LERT RESIDENCES BANGKOK TO DEBUT IN 2023
In anticipation of its ceremonial ground-breaking in the fourth quarter of 2020, the latest urban Aman Residences will soon rise in one of the most vibrant destinations for global travellers, Bangkok. Pre-eminent hotel and resort brand Aman has signed a long-term partnership with Nai Lert Park Development, a subsidiary of Nai Lert Group, to manage Aman Nai Lert Bangkok, which will comprise of branded residences as well as a luxury hotel slated for completion in2023.
Aman, together with Nai Lert Group, mark a milestone with a formal sales launch and ground-breaking for Aman’s first branded residences in Bangkok
In anticipation of its ceremonial ground-breaking in the fourth quarter of 2020, the latest urban Aman Residences will soon rise in one of the most vibrant destinations for global travellers, Bangkok. Pre-eminent hotel and resort brand Aman has signed a long-term partnership with Nai Lert Park Development, a subsidiary of Nai Lert Group, to manage Aman Nai Lert Bangkok, which will comprise of branded residences as well as a luxury hotel slated for completion in 2023.
Aman Nai Lert Residences Bangkok has been met with an exceptional level of enthusiasm in advance of its formal sales launch, which is scheduled for 10th September. A preview gallery of the residences has also been newly completed in time for the launch.
Nestled in the century-old tropical gardens of Nai Lert Park, Aman Nai Lert Bangkok will offer a unique connection to the rich heritage and history of Bangkok enhanced by the gracious traditions of Thailand. A haven of calm amid the leafy embrace of its namesake park, residences of unrivalled style and luxury will rise from its leafy canopy alongside a 52-suite Aman hotel. World-renowned architect, Jean-Michel Gathy, founder of Denniston and a long-time collaborator of Aman is tasked with conceiving a contemporary urban sanctuary of architectural distinction inspired by the stunningly vast Nai Lert Park, which has been owned exclusively by the Nai Lert family since 1915.
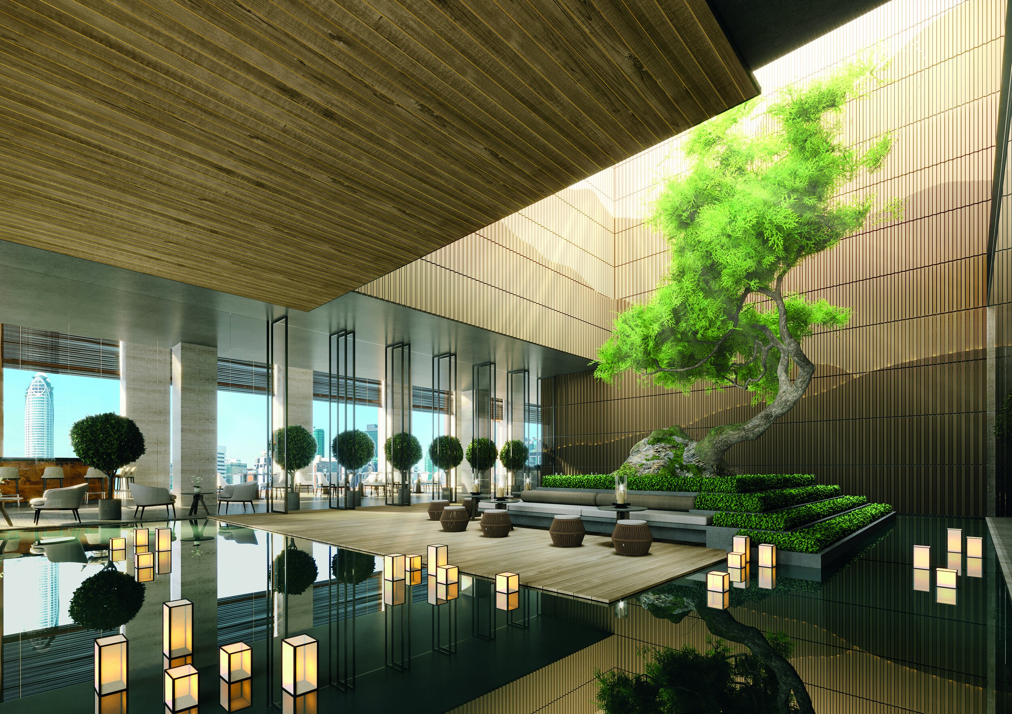
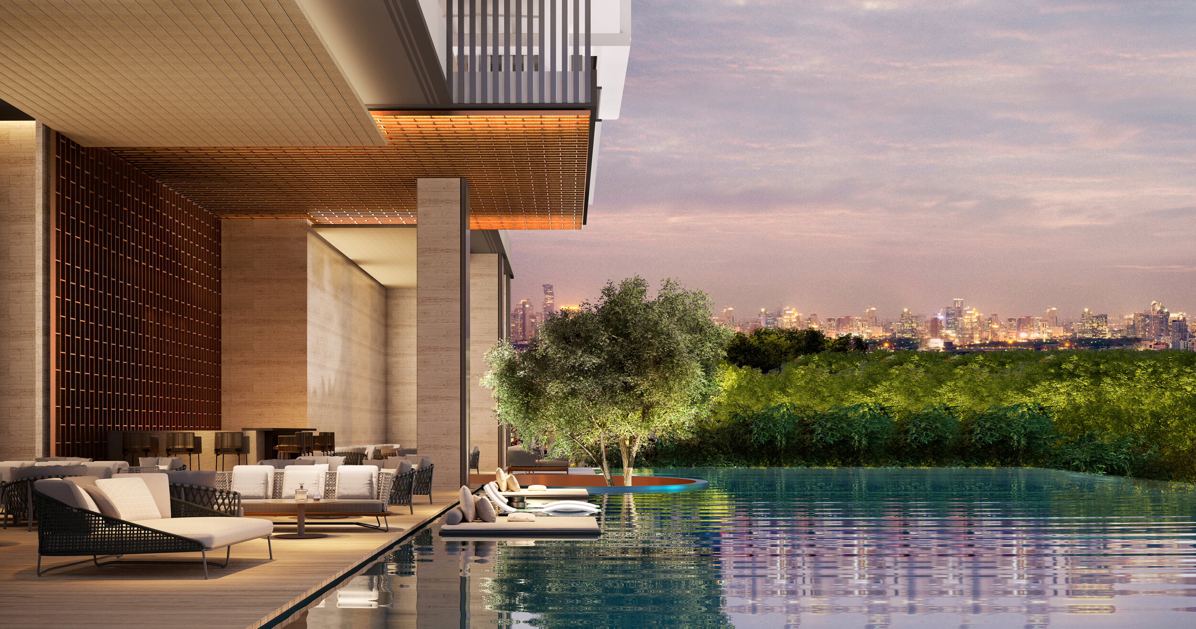
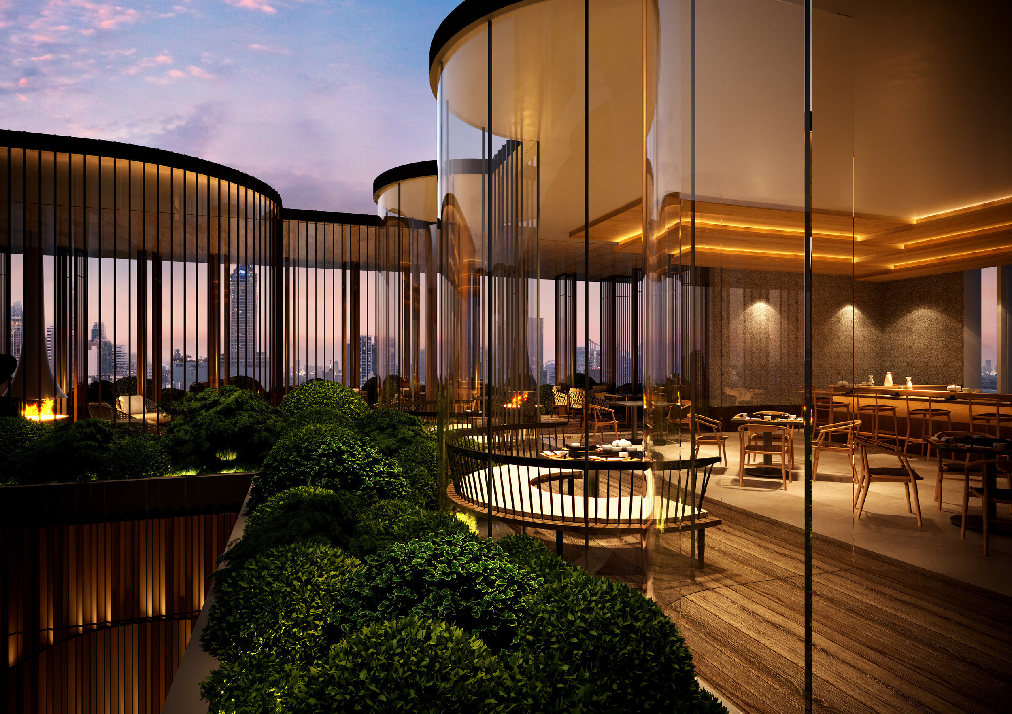
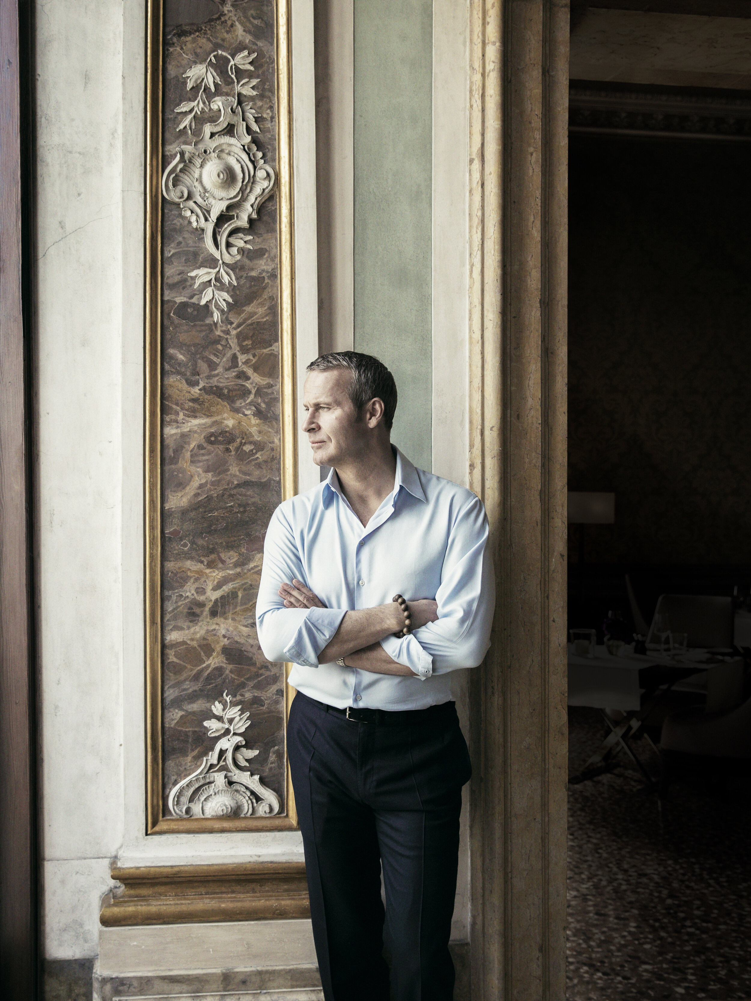
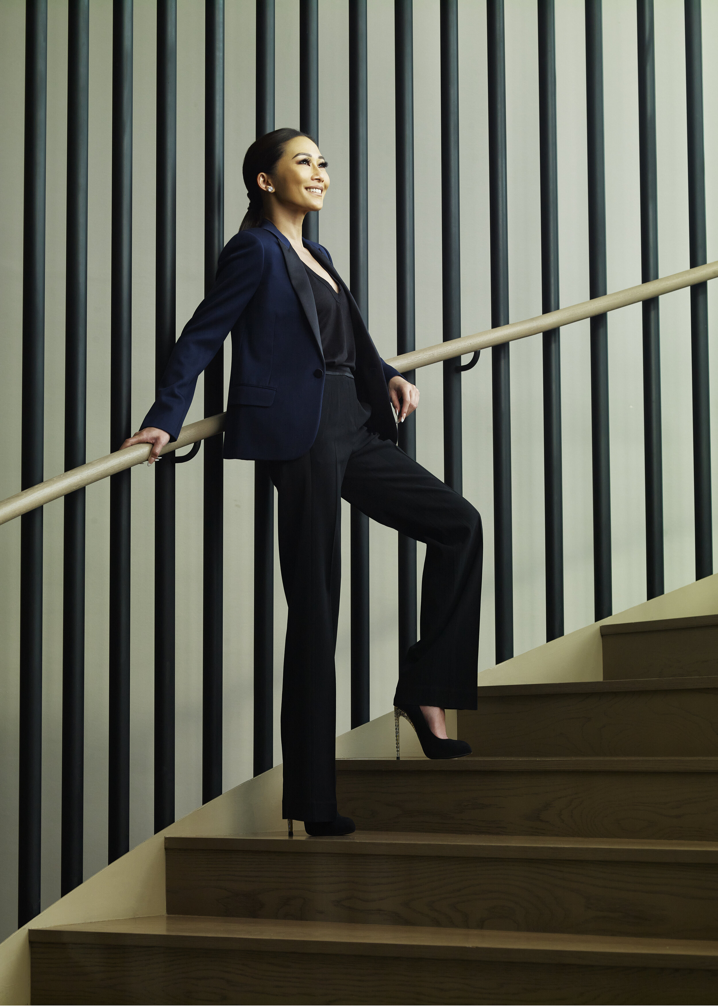
The harmony of the architecture and design, combined with elements of the local milieu, is a classic hallmark of any Aman, and this is no exception. At the same time, every Aman destination draws inspiration from the culture and history of its location. Gathy sought to remain faithful to the Aman identity, at the same time drawing upon a rich tapestry of influences at Nai Lert Park Heritage Home to infuse an exceptional and authentic sense of place.
Housed within a 36-storey edifice in Nai Lert Park, Aman Nai Lert Residences Bangkok will be built in the spirit of Aman and located on floors 11 to 28 providing a lofty sanctuary amidst the lush oasis of the park. With uninterrupted views of Nai Lert Park and the Bangkok skyline, the residences will be limited in numbers with no more than 50 units split across 18 floors. The one-, two-, and three-bedroom units and penthouses have a private entrance, offer an abundance of space, and most feature private terraces.
Residents and their guests will have access to several exclusive residents-only facilities. These will include a private Dining Room & Lounge serviced by its dedicated chefs, a Garden Lounge with a library and business centre opening directly onto Nai Lert Park, and a private infinity swimming pool on the 30th floor. A private Aman Fitness Centre and Yoga/Pilates Studio will be for the exclusive use of residents and their guests. They will also enjoy preferential access to the hotel’s comprehensive Holistic Wellness Centre and all its facilities.
Residence amenities will also include a private Aman Kids’ Club and a children’s swimming pool, as well as a private garden within Nai Lert Park. At this moment in time, access to space and nature has never been so important.
Also, among the intuitively selected additional offerings at the pet-friendly property are the Nai Lert Butlers, in-residence spa and salon, sommelier, chef and dining services, and “away from home” maintenance.
For more information, please visit: https://www.aman.com/resorts/aman-nai-lert-bangkok






