ONE STORY: FUJIFILM HONG KONG - Frames of Meaning
For nearly six decades, Fujifilm has redefined what it means to capture and preserve moments. Its story in Hong Kong is not only about technology or craft, but about how images become a universal language, connecting creators, communities, and generations. From film to digital, from stills to cinema, Fujifilm continues to frame meaning in every form, reminding us that what truly endures is not the image itself but the feeling it inspires.
Coming up - The Manifesto online Exhibition
Kyoto Serenity
With an elegant restraint inspired by Kyoto’s quiet discipline, MASADO crafts spaces that speak in whispers rather than declarations. His architecture strikes a harmonious balance between heritage and modernity, precision and emotion. Through dialogue, patience, and artistry, he transforms tradition into contemporary poetry, creating work that is both profoundly local and universally human.
“House” designed by Jindesign Co., Ltd. from Japan. This project reimagines a functional roadside site as a walkable, lifestyle-oriented environment where architecture, landscape, and daily life intersect. By celebrating irregular plant forms and allowing greenery to shape movement and experience, the design reframes nature as an active presence rather than a backdrop. More than a building, it operates as a small urban landscape, offering a place for gathering, pause, and connection within the rhythm of the city.
Set between sea and tropical rise, Raffles Sentosa Singapore offers a contemporary lesson in calm. Yabu Pushelberg’s interiors and Stellar Works’ crafted furnishings create a quietly choreographed world where materials, light, and landscape work in unison. This is luxury without noise—an architecture of stillness, a design language of restraint, and a hospitality experience that prizes tranquillity above theatrics.
Design is an essential cornerstone of Helsinki, the capital of the world’s happiest nation and a UNESCO City of Design. Here, design plays a fundamental role in fostering quality of life and building a sustainable future. Organized for the 20th time this September, Helsinki Design Week is the largest architecture and design festival in the Nordics, inviting both professionals and the public to discover and discuss topical themes while creating new connections.
DETAILS AND AESTHETICS is a stirring tribute to Hong Kong’s often-overlooked Brutalist architecture, revealing the striking beauty and enduring significance of 34 concrete landmarks. Through Kevin Mak’s evocative photography and Bob Pang’s insightful writing, this visual archive invites readers to rediscover the city, experiencing its untold stories and resilient spirit, one bold façade at a time.
JAPANESE SPATIAL DESIGNER ANNUAL Vol. 01 is now available, featuring 90 of Japan’s most innovative architects, interior and lighting designers, and creative visionaries. The publication is bilingual, visually rich, and relevant globally.
In the foothills of rural Japan, PAN- PROJECTS quietly redefines the architecture of impermanence. Their latest prototype, Earthboat V1, is a mobile timber retreat built entirely from Cross-Laminated Timber — designed not to claim land, but to touch it lightly and move on. Equal parts shelter and statement, the 20.5m² cabin revives forgotten leisure sites with Scandinavian clarity and Japanese restraint. Featuring a sauna, modular interiors, and zero foundations, the Earthboat is less about escape than encounter — a new, slower ritual of living with nature.
Studio City Phase 2 in Macau offers more than just a cinematic experience; it introduces a new design language where technology, materials, and spatial storytelling come together. Designed by OFT Interior under the creative direction of CM Jao and Ken Cheung, this ambitious project also includes contributions from Japanese lighting designer Koichi Tanaka and Lightlinks International. It masterfully merges form, function, and innovation. Each element of the space engages the senses, creating an environment that blurs the boundaries between architecture and performance.
BL redefines traditional eyewear design, transforming glasses into unique pieces of art that capture the essence of our time. By fusing graphic artistry with the vibrant contrasts of Pop Art, our designs transcend mere materials and forms, celebrating creativity through a precise spray-painting technique that surpasses traditional silk-screen printing. Each element is meticulously crafted with sustainability in mind: our eyewear cases are crafted from recycled Dupont materials, and our aluminum time capsule packaging pays homage to the pioneering spirit of space exploration. These design choices embody a philosophy of preserving wisdom and beauty in a digital world, offering a unique and timeless memento of life's fleeting moments.
The KT102 residence, a transformative creation by In Him's Interior Design, redefines the interplay of architectural forms, natural elements, and interior flow. The innovative 'shadow window' concept, a central feature of the project, orchestrates a remarkable synergy between light and space. These shadow windows, with their intentional fluidity, draw natural light into the home and visually frame the outdoor environment, enriching the home's interior narrative. This architectural feature transcends mere lighting; it establishes a rhythmic cadence throughout the residence.
The redesign of Shinbashi Tamakiya's main store by Aioi Design explores the deep cultural significance of tsukudani while incorporating a modern design approach. This update positions the historic brand to appeal to a contemporary and discerning audience. The space features a minimalist yet dignified aesthetic, showcasing modern functionality and a profound respect for heritage. These elements reflect the brand's commitment to preserving traditional Japanese food culture.
In a significant development for Japan's hospitality sector, IHG has opened its first Holiday Inn Express in the vibrant heart of Midosuji, Osaka. This new property, with its unique blend of functionality and comfort, marks an essential change in the travel landscape. It embodies the brand's philosophy of 'simple, smart travel' and is designed to cater to the needs of today's discerning travellers. With its strategic location, modern amenities, and thoughtful design, the hotel promises a unique and memorable stay experience.
In a time when luxury retail experiences constantly evolve, Shangri-La Eyeglasses in Sihaicheng is setting a new benchmark. It combines high-end eyewear with a meticulously designed environment, providing an immersive experience. Crafted by Chengyi (Guangzhou) Decoration Engineering Co., Ltd., this boutique design in elevating the retail experience. It invites customers into a realm of sophistication where service and product merge to create something truly unforgettable.
n the lively Haruyoshi district of Fukuoka, manu coffee has been a central part of the area's evolving subculture for the past two decades. This unassuming yet iconic café has been more than just a coffee place; it has served as a gathering spot for young professionals and a hub where Fukuoka's nightlife culture and creative communities come together. Situated at the unique intersection of the city's three central districts—Tenjin, Hakata, and Nakasu—Haruyoshi has developed into a unique enclave where nightlife, dining, and urban subcultures blend seamlessly. Within this dynamic setting, Manu Coffee has thrived for 20 years, creating its own story and building a dedicated following, a testament to our city's unique and vibrant culture.
OMO Kansai Airport by Hoshino Resorts, designed by MITSUI Designtec Co., Ltd., offers a unique airport hotel experience. It is the first OMO-branded hotel within an airport, and it involved renovating an existing hotel directly connected to Kansai International Airport, Japan's most significant air gateway to the west. The hotel's location, just steps away from the airport's terminal, ensures a stress-free and convenient stay, providing you with a sense of reassurance and ease. The design combines functionality with a playful urban aesthetic, inviting guests to view their journey as more than just transit but as an integral part of their travel adventure.
In the heart of Taiyuan, Shanxi, a groundbreaking project has come to life, redefining the relationship between space and human experience. Tang Talk, a stunning 617 square meter space designed by the visionary team at Jingle Design, is not just a physical structure but a living, breathing organism inspired by the intricate mechanisms of biomembrane systems. As one steps into Tang Talk, they find themselves engulfed in a world where the boundaries between art and functionality blur into a harmonious symphony of design. The space, transformed into a site for energy conversion, mirrors the inner workings of a cell factory. Every detail, meticulously crafted and thoughtfully placed, exudes a sense of purpose and vitality.
The Laminaesculapian, designed by KTX archived, is the new building for Himeji Daiichi Hospital. It replaces the old structure from the 1960s, which no longer meets earthquake resistance standards. The new facility aims to move away from hospitals' traditional monolithic look while still being highly functional for healthcare.
DOT Design's exhibition hall for BORCCI Kitchen Cabinets at the 2022 China International Building Decoration Fair (Shanghai) offers an immersive journey through art, culture, and sustainability. The space, inspired by the elegance of traditional Chinese gardens, aims to provide an experience of 'changing scenery with every step,' engaging visitors in a seamless blend of artistry, leisure, and amusement within a refined, contemporary framework.
In March 2024, Gathy revealed his latest masterpiece, Janu Tokyo, the highly anticipated flagship hotel for Aman's new sister brand. Janu, which means "soul" in Sanskrit, aims to blend mindful luxury and vibrant social energy. This concept is perfectly captured in the design of the Tokyo property, which combines European flair with understated Japanese elegance. Traditional Sakan wall plastering complements French-inspired interiors, resulting in a dynamic, timeless atmosphere that embodies both the ethos of the Janu brand and Gathy's signature design approach, where contemporary luxury meets cultural heritage.
Located in the northwest corner of Shanghai's M50 Creative Park, a hub for contemporary art and design, the Bird Water Tower is a captivating blend of the old and the new. Standing next to Heatherwick Studio's famous 1000 Trees, this historic water tower has existed for over fifty years. Previously owned by the well-known artist and curator Bing Su, the tower was unused for many years until FLIP Studio converted it into a vibrant venue for modern art and social gatherings.
Perched atop Ikebukuro’s Sunshine 60, TENBOU-PARK stands as a unique reimagining of urban spaces. It seamlessly merges panoramic views with tranquillity, offering a green escape in place of a bustling observatory. Nomura Co., Ltd. has crafted this 2023 project to redefine the observation deck’s purpose, inviting visitors to immerse themselves in a nature-inspired, biophilic environment over 220 meters above Tokyo.
Destiny Wedding Office is notable for its contemporary Chinese design, which skillfully incorporates light and gravity as aesthetic and symbolic elements. The project, led by GODOT DESIGN, redefines spatial storytelling focusing on attraction, connection, and emotional resonance. It represents a forward-thinking interpretation of architecture that goes beyond mere function, embodying the essence of modern Chinese design by blending abstract concepts with tangible forms to create environments that inspire and enhance experiences.
In today's urban landscape, the design of spaces reflects the cultural shift where the youth are increasingly drawn to fast-paced lifestyles and vibrant social environments. Touch Tea, designed by Touch Design, is a modern tea house that offers a refreshing response to this dynamic. Unlike traditional teahouses with elaborate and overly formal atmospheres, Touch Tea stands out with its unique blend of minimalism and an innovative approach to the ritual of tea drinking. It delicately balances honouring the tea tradition with embracing the vitality of modern life, creating a space that resonates with both the past and the future.
PAPABUBBLE is a well-known candy brand from Barcelona known for its handmade candies and visually stunning presentations. Their signature candy, Kintaro-ame, is cylindrical candy with intricate patterns that are identical in every slice, showcasing the brand's dedication to precision and artistry. This commitment to craftsmanship and creativity is reflected in the design of PAPABUBBLE's Machida store, which was created by Kohei Fujinaka and his team at Nomura Co., Ltd.
The Centara Grand Hotel Osaka, a masterpiece designed by Nikken Space Design, is a harmonious blend of Japanese and Thai aesthetics. This unique fusion intertwines Japan's refined traditions with Thailand's vibrant cultural essence, promising a captivating and intriguing experience for our esteemed guests. The hotel's design, a significant milestone as the Central Group extends its luxurious hospitality brand into the heart of Japan, is a visual testament to our commitment to providing a distinctive and unforgettable experience.
The "History is the Future" project by Dayi Design is located at 777 Huashan Road in Jiangyin City, Jiangsu Province. It is an exceptional example of integrating cultural preservation with modern innovation. Completed in May 2022 for Jinlu Tobacco and Wine, this 450-square-meter space reimagines the former site of Liu Yong University, revitalizing a historical setting while boldly embracing the future.
Located in the heart of Beppu's stunning landscape, where lush mountains meet the expansive seas, the newly unveiled Suginoi Hotel Sora-kan, designed by MITSUI Designtec Co., Ltd., sets a new standard for hospitality. As the flagship of the rejuvenated Suginoi Hotel, Sora-kan seamlessly blends contemporary design with Beppu's cultural and natural richness, creating an immersive experience that appeals to both first-time and seasoned travellers.
The TRIVAL office, designed by Kamitopen, transforms the traditional workspace into a dynamic environment where creativity, functionality, and aesthetic minimalism come together. The central feature of the design is the "Runway," which redefines how office spaces can facilitate interaction and workflow. In media production, TRIVAL's employees constantly engage with models and clients, conducting interviews and coordinating projects that require a seamless blend of creativity and efficiency.
In the realm of luxury residential interior design, the most successful spaces are those that learn to breathe. The Zimo, Songjing project addresses a classic townhouse renovation dilemma: a narrow, deep-plan layout disconnected from the natural world. Our design intervention reimagines the home not through restrictive walls, but through a central "well of light." By introducing a rhythmic three-flight staircase and a weightless glass elevator, the interior is transformed into a vertical gallery. This natural light optimization allows sunbeams to cascade from the rooftop to the ground floor, turning a once-dark passage into a glowing heart where minimalist aesthetics and daily life converge in a play of glass and shadow.
L’hirondelle is designed by Hiro Nakata Atelier, based in Japan. Stepping inside, one is immediately struck by the project’s refusal to be merely a point of commercial transaction. The design language speaks of embrace. The eye is drawn first to the entrance, where a sweeping, arc-shaped wall guides the visitor inward. Finished in white plaster (shikkui), the wall features recessed niches carved directly into the surface. These shelves hold coffee beans and goods not as merchandise, but as art pieces, bathed in a soft, diffuse light that gently washes over the mortar floor. This is a masterclass in the art of subtraction, removing visual noise to amplify a sense of calm.
Nestled at the threshold of Beijing’s SanYuanLi Food Market, Designed by B.L.U.E Architecture from China. This 25-square-metre café distils the vitality of its surroundings into a compact yet resonant urban moment. Serving a diverse local community while bordering the city’s diplomatic quarter and the Liangma River, SanYuanLi is both deeply familiar and quietly cosmopolitan, a place defined by movement, exchange, and daily ritual.
In the subtropical heart of Amami Ōshima, a new approach to residential design has taken shape, one that celebrates self-sufficiency and innovation. Inspired by a passion for sustainable living and a desire to honour the region's unique character, the Off-Grid House stands as both a comfortable home and a model for the future. It reimagines what it means to live in harmony with nature, offering an inspiring vision of autonomy and resilience.
Set to redefine the landscape of Asian hospitality, The PuLi Group will launch next year as an exclusive collection of distinctive luxury hotels. What began as a singular icon in Shanghai now evolves into the flagship of a growing global portfolio that will span some of the world’s most vibrant cities.
Disney+ audiences today receive an early Christmas gift as Hyun Bin and Jung Woosung go head-to-head in the two-episode premiere of the unmissable new series Made In Korea.
Made In Korea follows Baek Kitae, an ambitious KCIA agent in the 1970s who’s living a double life. Driven by his thirst for power, Kitae works as a government agent by day while running a highly illegal operation by night. Smart, suave, cunning and capable, Kitae rapidly rises up the ranks after using his underworld connections to consolidate power, protect his brother, and generate vast sums of money for the agency.
he FX and Disney+ global hit drama series Shōgun, based on the novel of the same name by James Clavell, is scheduled to begin physical production for season two in January in Vancouver, it was announced by Gina Balian, President, FX Entertainment.Shōgun, the most-viewed program in FX history, is produced by FX Productions.
A collaboration between The Hari Hong Kong and the London-based art advisory A Space For Art, the Hari Art Prize invites emerging local artists across all genres and mediums to submit their works by 31 December 2025. Winners will be unveiled in April 2026 during a celebratory ceremony at the hotel’s Wan Chai property. The grand prize winner will receive HK$100,000, sponsored by Dr. Aron Harilela, Chairman and CEO of Harilela Hotels. The first and second runners-up will each be treated to an overnight stay, complete with exceptional dining experiences at the hotel’s signature restaurants, Lucciola and Zoku.
Anticipated to unfold across Tokyo this year, DESIGNART TOKYO 2024 is the most extensive edition yet. With 117 diverse presentations, it promises to animate the city's vibrant streets. As one of Japan's most prominent design and art festivals, it showcases an intriguing mix of design, art, interior design, and fashion. It significantly impacts the industry, firmly establishing Tokyo as one of the world's leading cultural hubs.
This year's theme, "Reframing - The Beginning of a Shift," is a call to action for creators and audiences to rethink the familiar and discover new meaning by exploring ideas from fresh perspectives. In today's digital world, where information is instantly accessible, creativity often risks becoming commodified, resulting in a sense of déjà vu.
Heatherwick studio has launched a three-year creative education programme that will work with 600 young people aged 10-14. Named In The Making, the initiative will be one of the biggest programmesrun by any design studio in Britain. It aims to inspire young people to see themselves as creative and support all 6,000 architecture practices across the UK to engage with schools.
The Capella Kenting resort, conceived by ACPV ARCHITECTS Antonio Citterio Patricia Viel for Riant Capital and Capella Hotels and Resorts, epitomizes a seamless blend of luxury and nature. Nestled in Taiwan’s southernmost county, just north of the scenic Kenting National Park, this resort draws profound inspiration from its rich cultural context and captivating landscape.
TOKAS Announces Applications for 2025 Artist and Curator Residency Programs Focused on Innovation and Cultural Exchange
The Foundation for the Finnish Museum of Architecture and Design, Real Estate Company ADM, the City of Helsinki and SAFA the Finnish Association of Architects have launched an international, open design competition to find a design team for a new 10,050 sq m (GFA) museum building in Helsinki’s South Harbour.
An international, two-stage design competition will be held to select the design of the new museum building. The competition aims to deliver a design that is architecturally unique, providing the framework for world-class museum operations and creating new, vibrant urban spaces in Helsinki’s rejuvenating South Harbour area.
The competition programme will be published on April 11, 2024, and the results will be announced in August 2025. The open, anonymous competition will be conducted in English. More details can be found on the competition website at admuseo.fi.
The competition is organised by Real Estate Company ADM – an entity owned by the City of Helsinki and the Finnish state – together with the Foundation for the Finnish Museum of Architecture and Design, and in cooperation with the Finnish Association of Architects SAFA and the City of Helsinki.
Design is an essential cornerstone of Helsinki, the capital of the world’s happiest nation and a UNESCO City of Design, where design plays a fundamental role in maintaining the quality of life and building a sustainable future. This September, design can be seen and felt in the city even more than usually, as the 18th Helsinki Design Week and Habitare, Finland’s largest furniture, design and decoration event, take place. Design thinking starts already in school. The City of Helsinki together with Helsinki Design Week will be presenting their second Helsinki Design Award to Arabia Comprehensive School where design and architecture educations starts from the first grade.
The world-renowned architectural firm Atelier du Pont collaborated with the European Space Agency and the visionary developer Sogelym Dixence to create a space that pays homage to the limitless horizons of space exploration.
Perched amidst the breathtaking natural landscapes of Wakayama, Gwenael Nicolas's modern fisherman's house stands as an iconic yet unassuming testament to architectural brilliance. Set within the enchanting backdrop of Nanki-Shirahama, a national park renowned for its stunning beauty, this architectural gem seamlessly fuses with its surroundings, creating a harmonious sanctuary that embraces the wild allure of the coast.
Discover the Tranquility of Hinoki House No.3, Ryue Nishizawa's Latest Architectural Masterpiece, a Meditative Timber Retreat in Karuizawa that Pays Homage to Traditional Japanese Residential Architecture and Celebrates Sustainability
The Asanuma Corporation is promoting its first flagship project, the GOOD CYCLE BUILDING, a project to renovate a 30-year-old building into an environmentally friendly building. The existing building frame was utilized and modified to increase accessibility to natural light and wind, and new materials were added as much as possible using natural materials such as earth and wood, enabling the building users to participate in the construction and maintenance process.
Takuro Yamamoto Architects won the Bronze Award for Music Hall in the Sky at the Sky Design Awards 2022. In a residential area of Tokyo, Music Hall in the Sky is a small classical music concert hall with about 50 seats. It is surrounded by collective housing and three-story houses, but despite this, you can listen to music in an environment where only the sky can be seen outside the window because the adjacent houses cannot be seen from the hall's windows.














Coming Up: A short documentary directed and written by Peggy Lui, filmed with the support of FUJIFILM equipment, a journey into the roots, rituals, and unrepeatable moments that shaped the world of Kawasaki Takao.
Merci Online Shop
PLAY METAL FIREPLACE: A Sculptural Union of Craft and Utility CA$165.00 Designed by Akira Nakagomi.
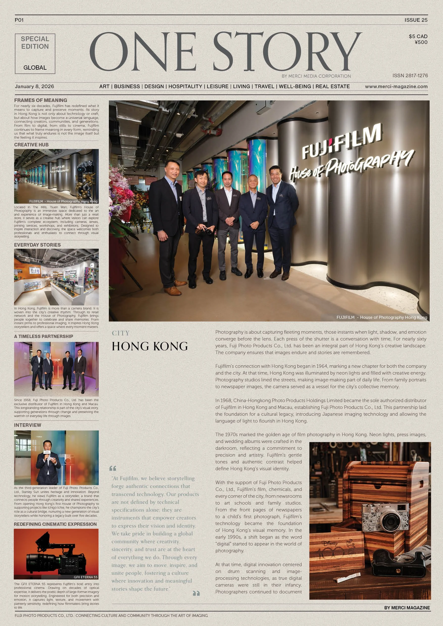

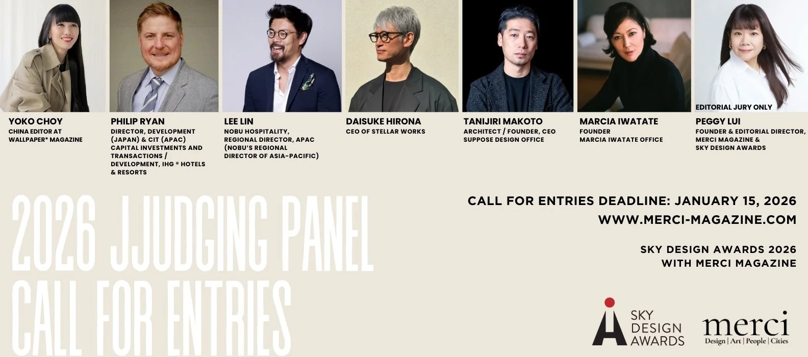

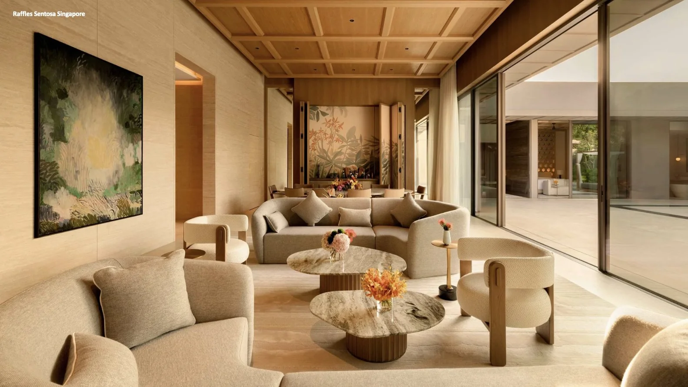
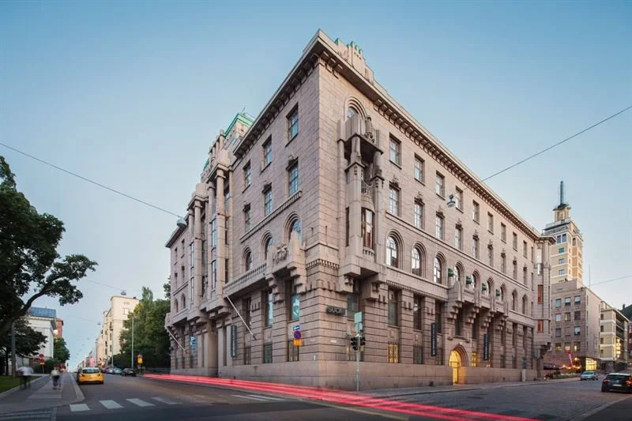


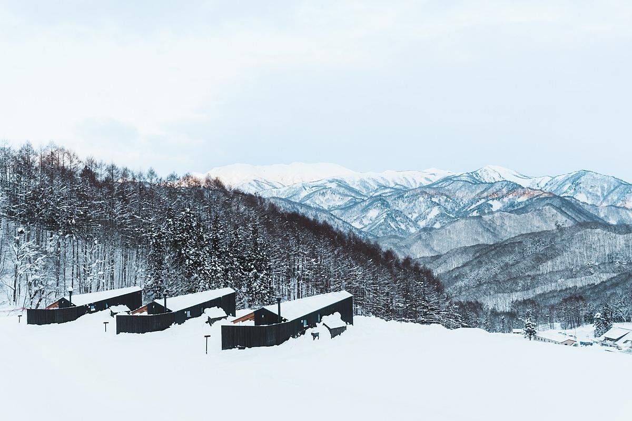





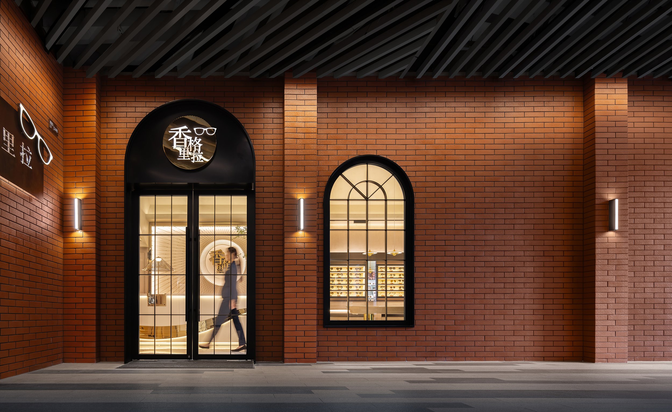



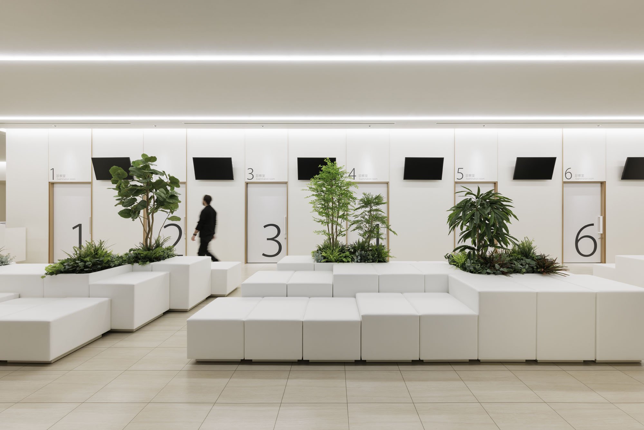


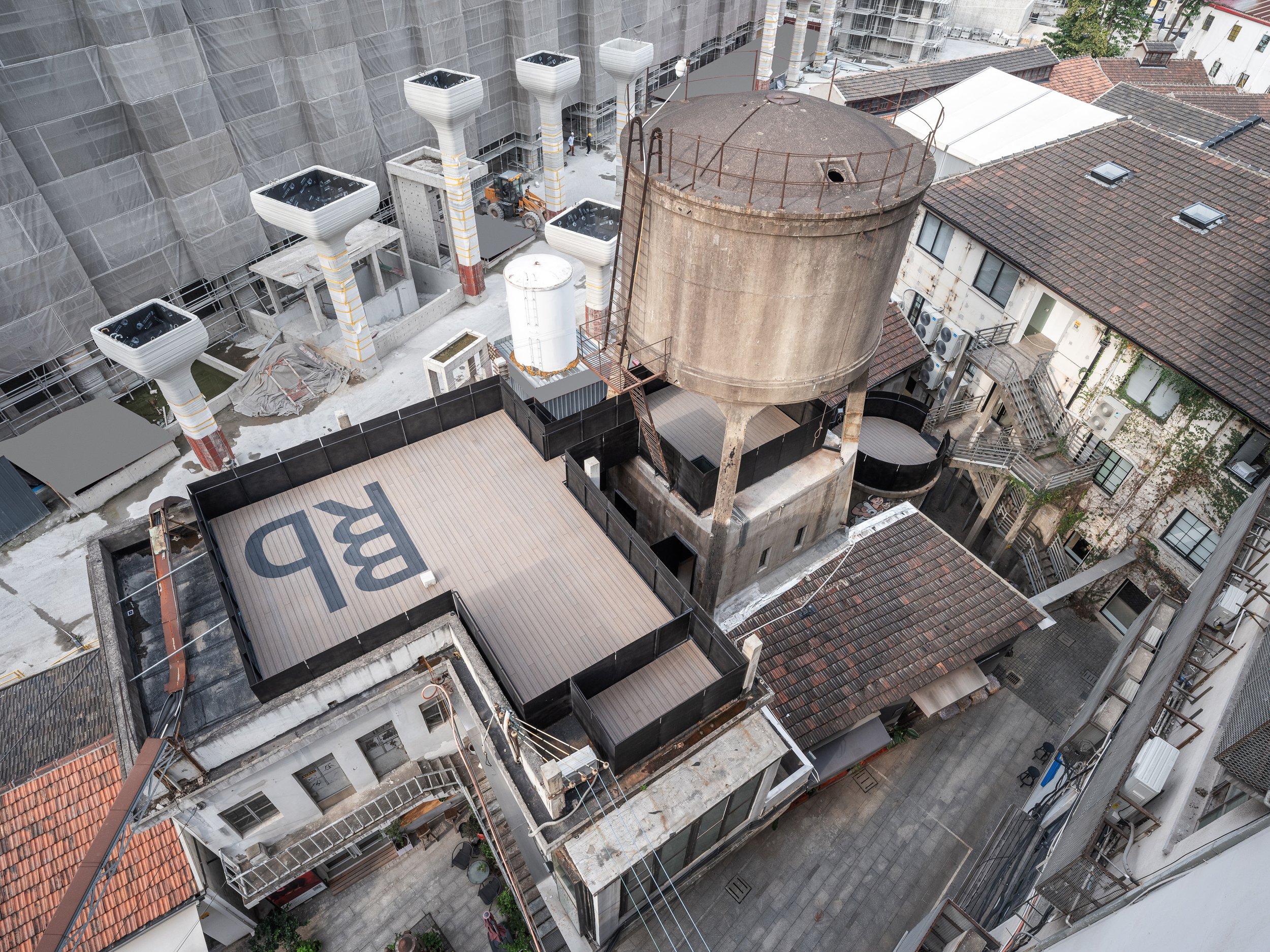



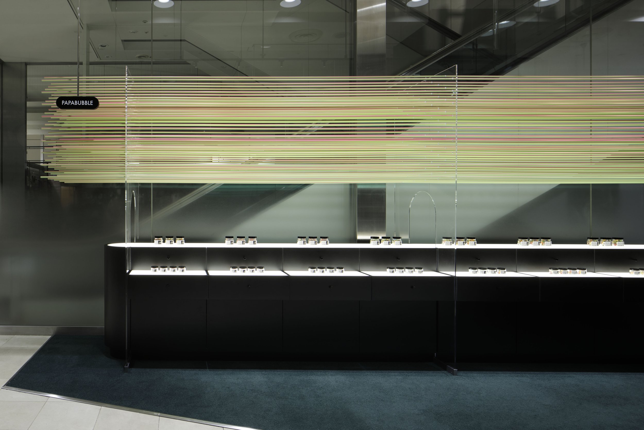







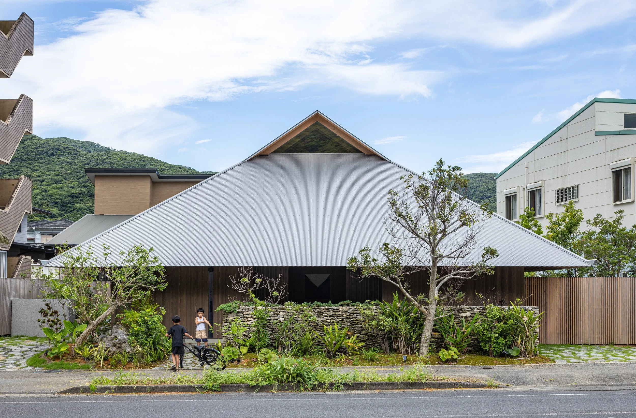



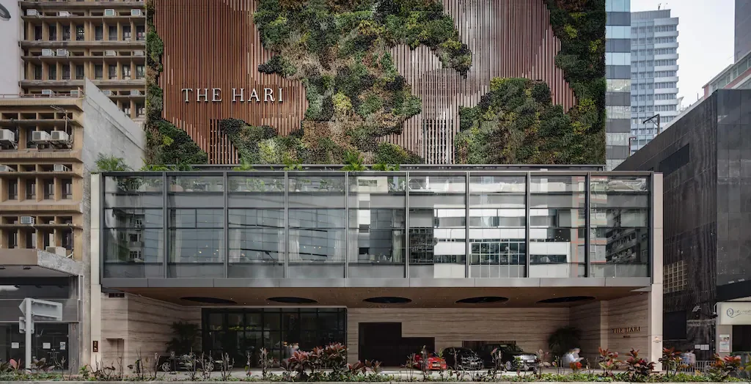







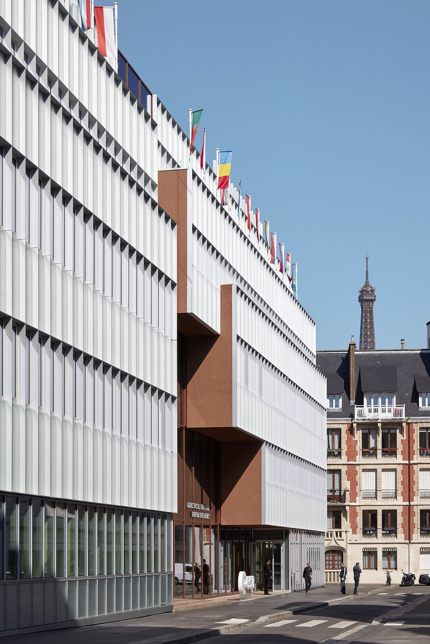
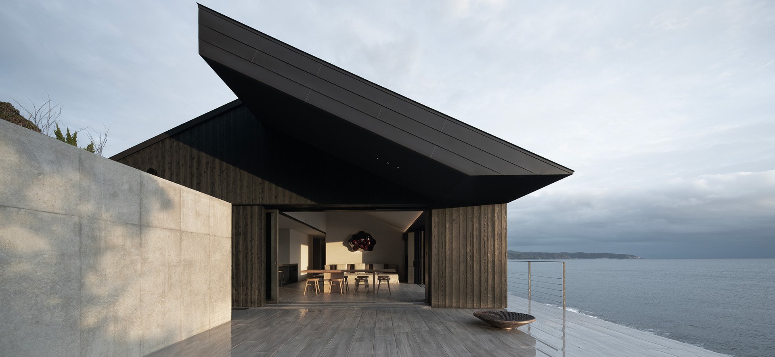

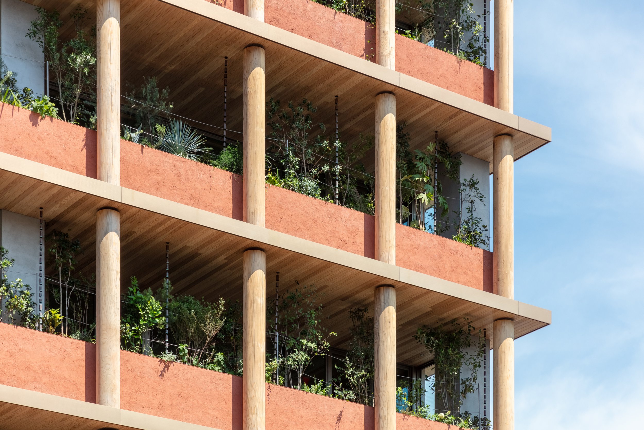






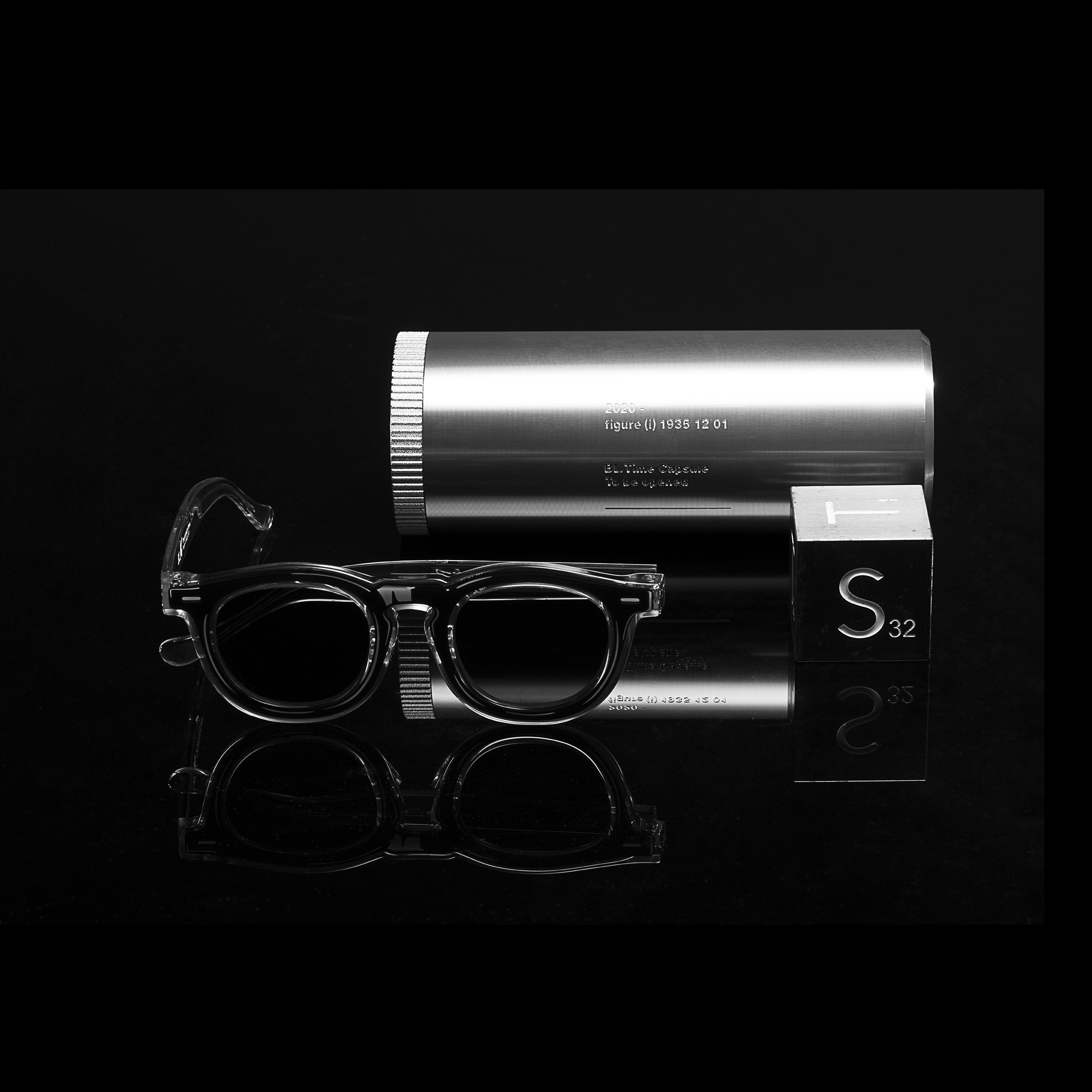
Conran and Partners has curated the interior design and fit-out of a 7-meter-high lobby and café space at Dock Shed, a six-storey office building part of British Land’s transformative regeneration of Canada Water. Positioned opposite the newly established Rafter Walk and overlooking the wetlands of the Old Surrey Docks, the space creates a welcoming environment for office tenants and the wider local community.