The modern expression Cadillac House, designed by Gensler, Shanghai, China
In Shanghai, China, Cadillac China and Gensler’s Shanghai Office sound a clear note of great latitude in expressing Cadillac House’s individuality, thus giving it the leeway to embrace deconstructivism and digital technologies.
Gensler redefines Cadillac House in Shanghai
with a sleek silhouette and defines it with a magnetic personality.
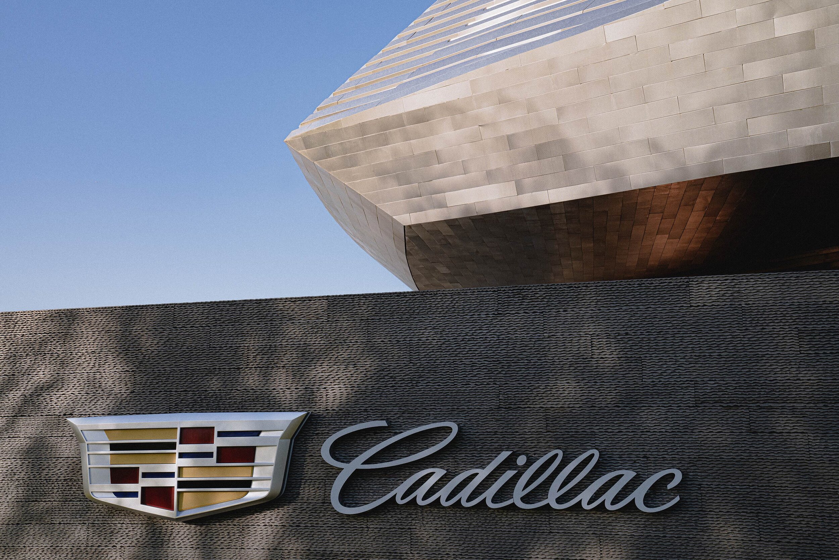
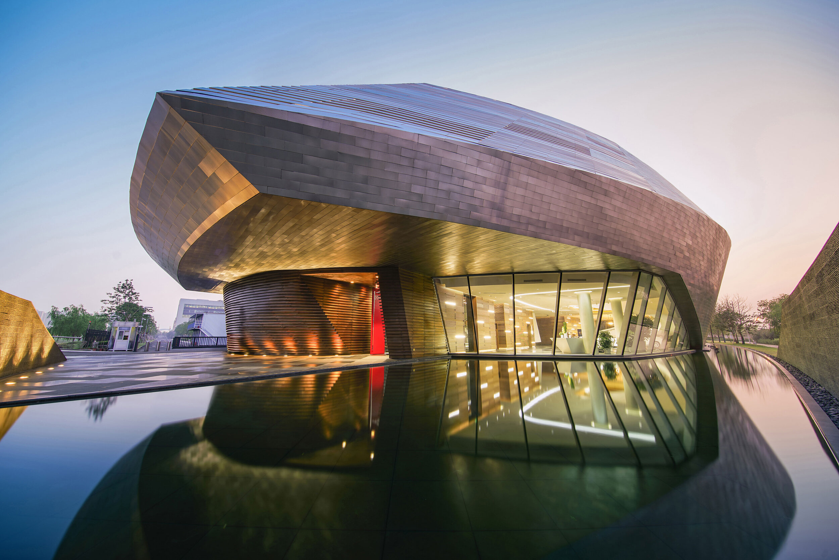
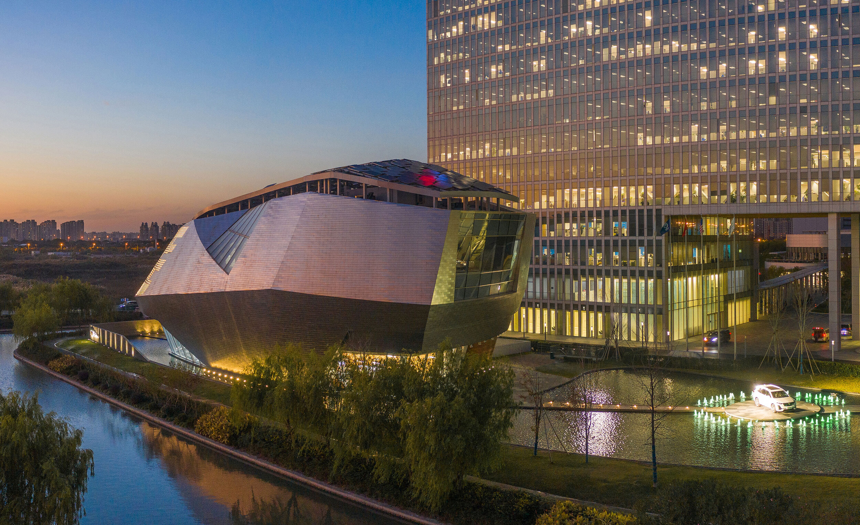
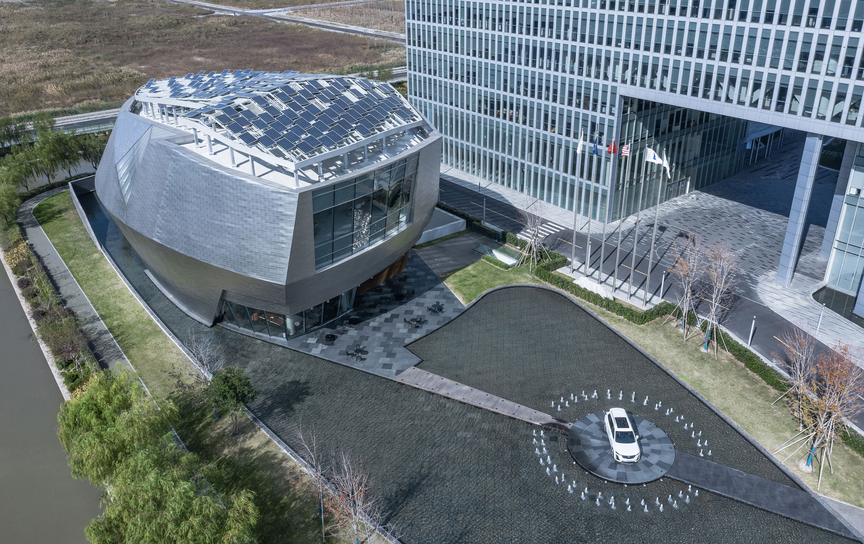
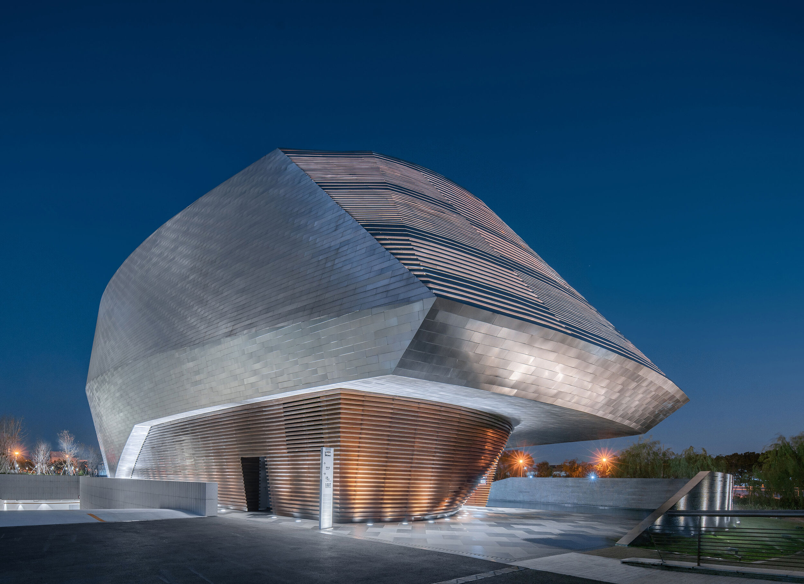
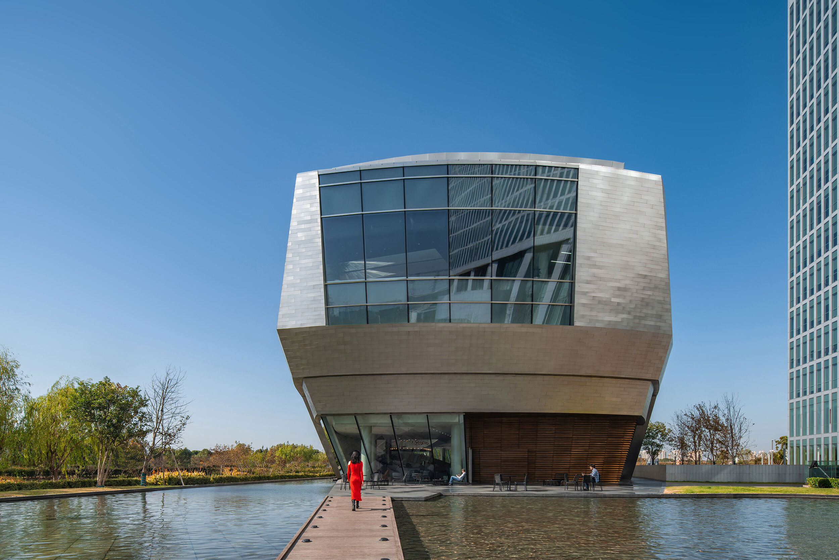
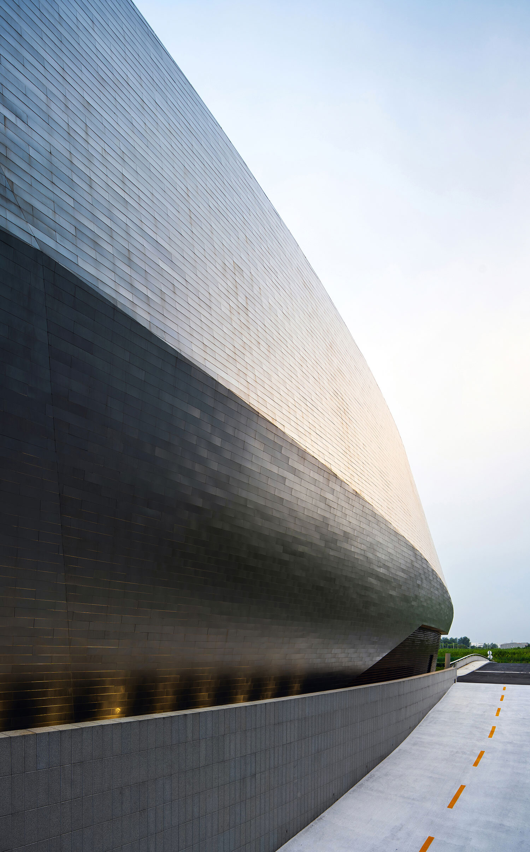
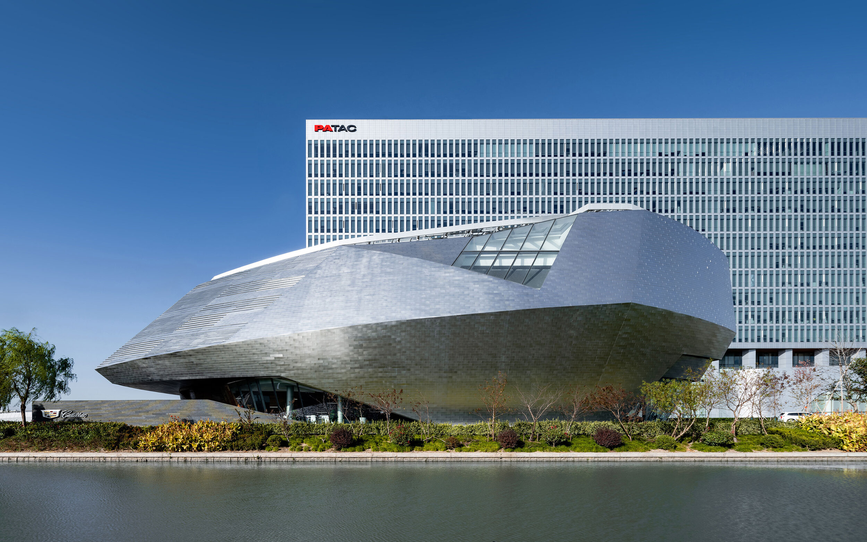
In Shanghai, China, Cadillac China and Gensler’s Shanghai Office sound a clear note of great latitude in expressing Cadillac House’s individuality, thus giving it the leeway to embrace deconstructivism and digital technologies.
Cadillac has a longstanding history now and Cadillac House is at its tender age, who is born in the ‘Me’ Generation wherein its birth is intended for exploring the stronger relation between new-technology trends and aestheticism and Self-expressing.
And Gensler, in modern expression, would care to render any visit to the House into a journey of exploration of modernism and futurism. Xiaomei Lee and Peter Weingarten, Co-Regional Managing Principals at Gensler Greater China, said that The Cadillac House project exemplifies Gensler’s One-Firm-Firm culture through combining the expertise of a global network and cross-practice collaboration from retail design, digital experience design to interior design and architecture disciplines, to leverage the power of design to create a better world.’
Nestled on a small peninsula with a lovely pool encompassing around, the House could be perceived as a vehicle-like gemstone mined out of a lake. Installed in 7,000 rectangular stainless steel plates, the façade unveils its true charm as the dusk falls — ribbons of LED underneath the metallic husk twinkle bright and Cadillac, the sign, emits beautiful light — and it dawns on you ‘what a glittering site!’.
The House is equipped with durable solar panels, with the sustainable conversion from sunlight to electricity.
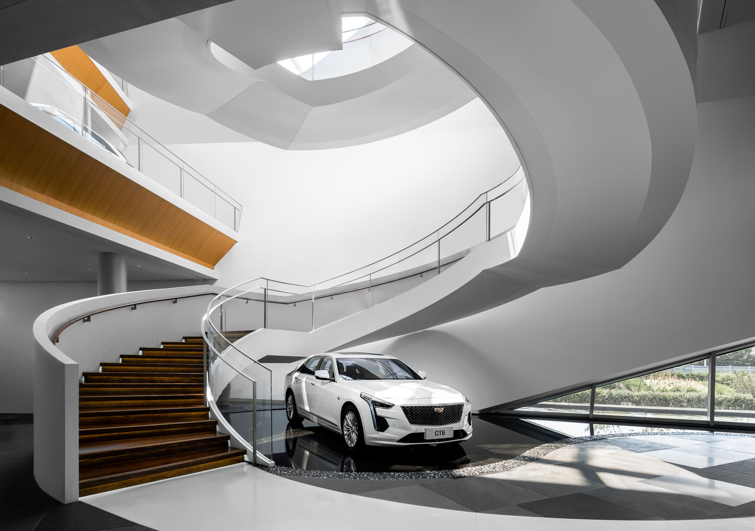
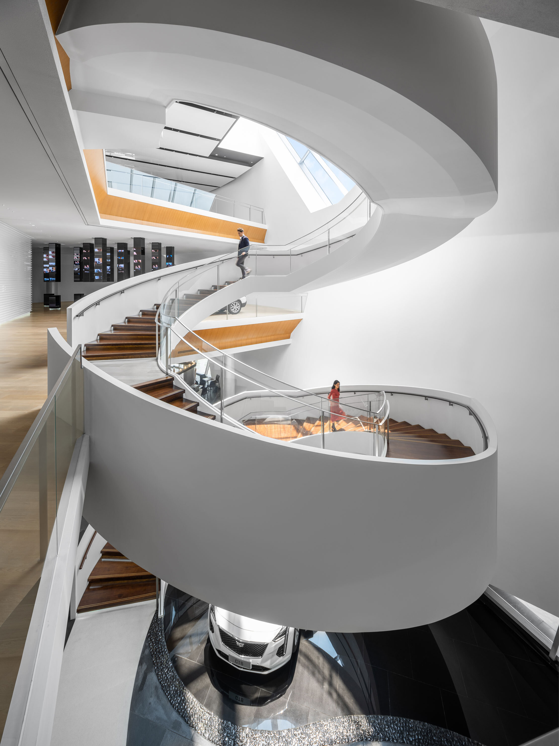
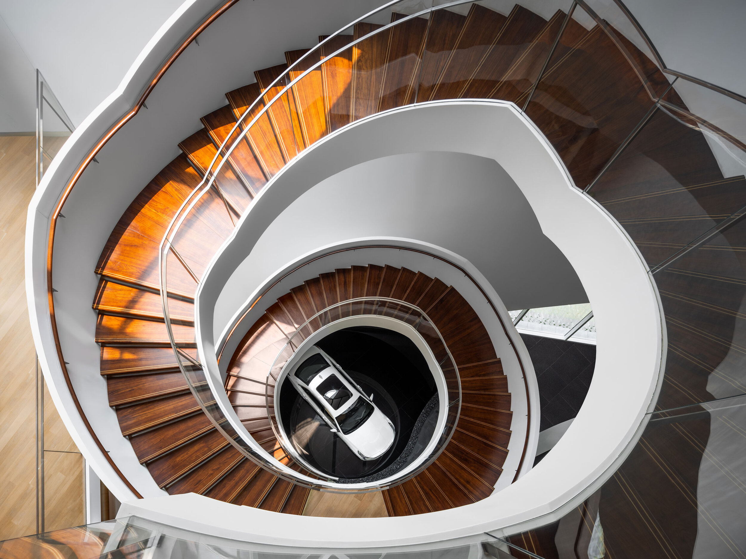
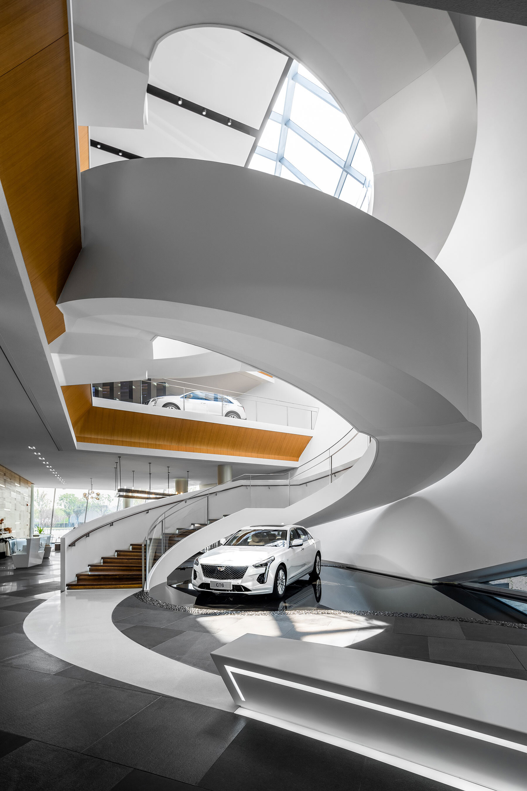
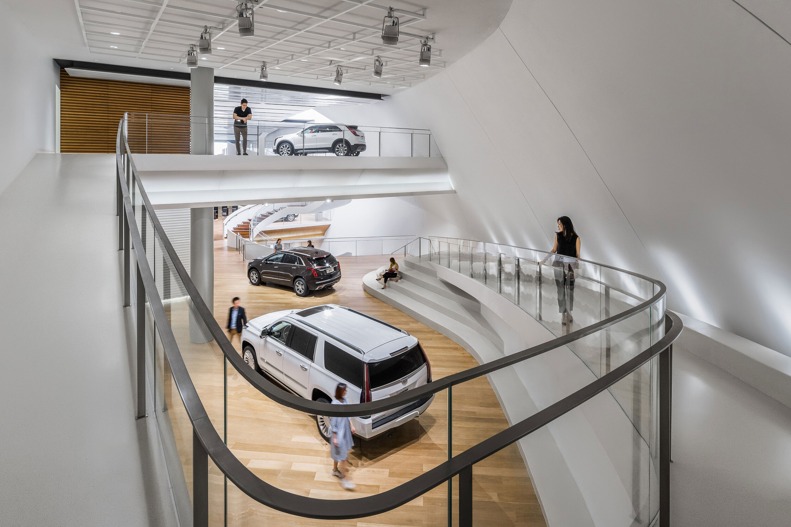
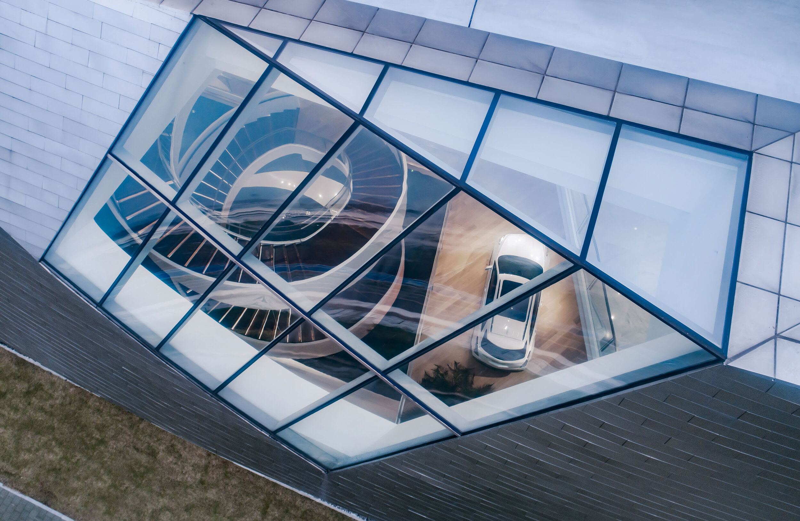
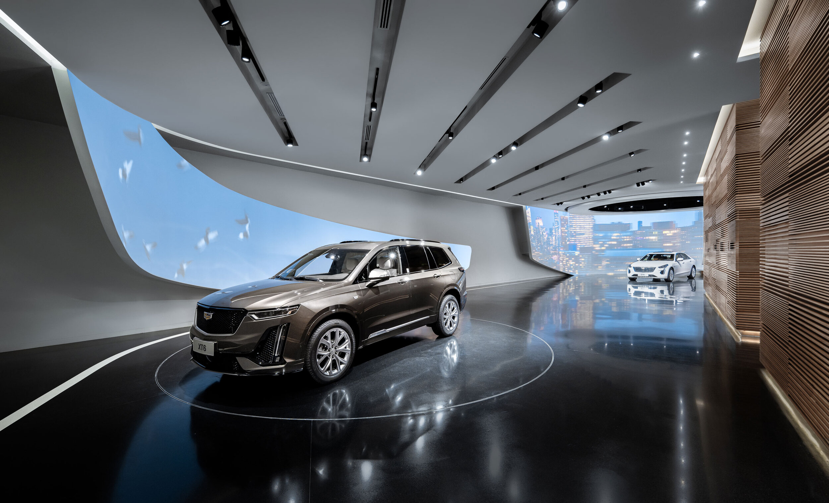
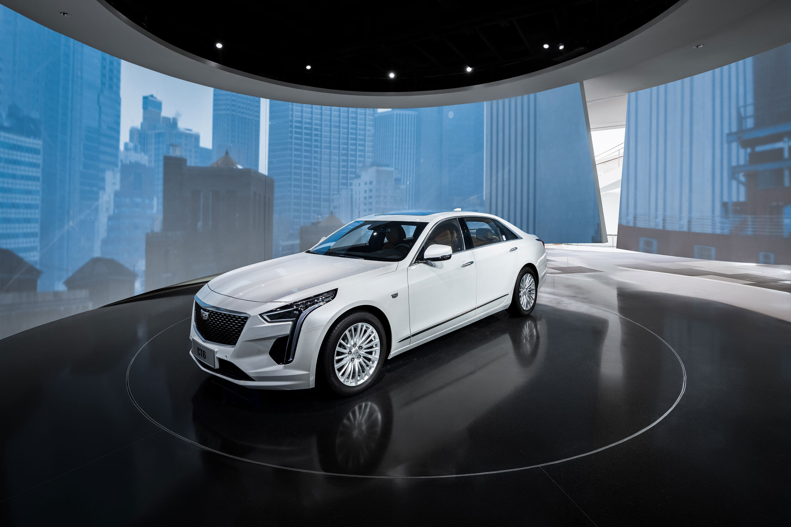
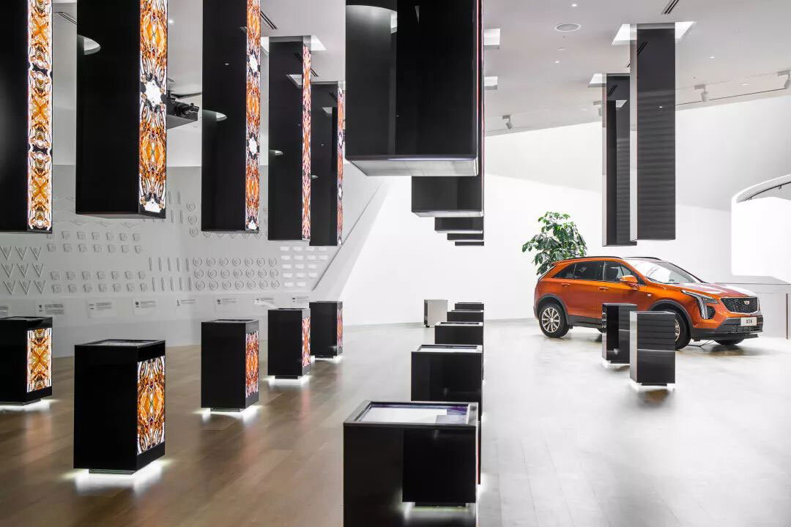
There could not be mere one single merit that natural light could engender. The House features skylights purposefully for the use of optimising light penetration into the inside.
Inside, the consistency of refinement and luxury will hardly astound you to see the discontinuity of an air of nobleness. Moving through a wondrous entrance, you will be greeted with an open-plan foyer emerging before you.
Awaiting are the Cadillacs. They are waiting for customers who take an avid interest in carrying a sign of luxury home. Gensler realises the idea of establishing a platform for Cadillacs to showcase their specialties, and, underneath a massive spiral staircase or in the centre of a lobby will you set your eyes on a different individual.
Standing still for a moment with eyes riveted on the Cadillacs, you will smell of classic aroma of dark roast coffee, which is tantalizing in the space, and that aroma is a high-profile fixture in a luxurious locality. A timber-and-concrete spiral staircase leads from the open-plan foyer to the second level and the third, dispensing with columns offering the verticality to offset the smoothness of the ribbon-like spiral.Three floors in total, Cadillac House rings the change with a linear arrangement of ‘past-present-future’, having a theme fixed on every floor but in a way that the ‘future’ is in the middle and the ‘past’ in the top floor.
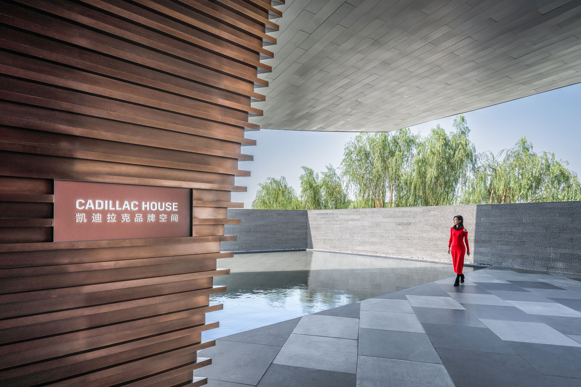
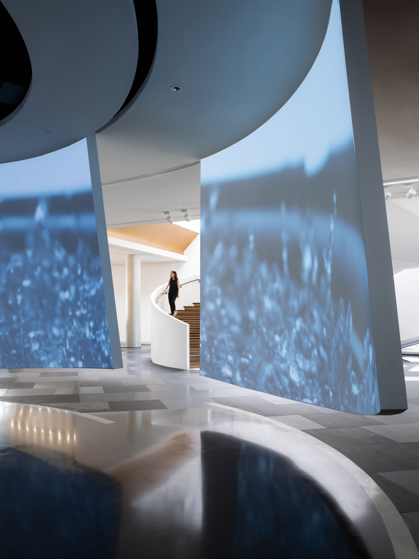
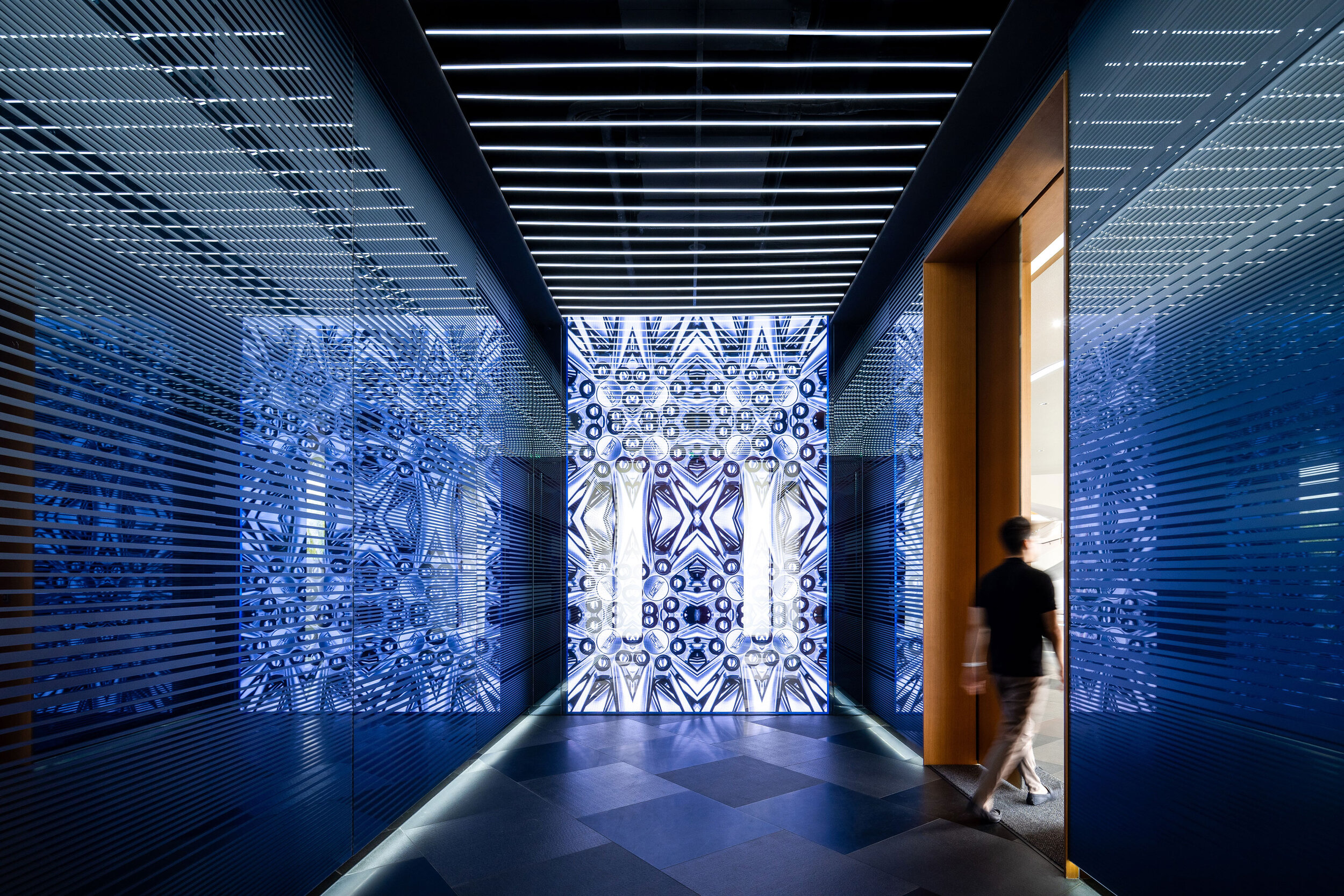
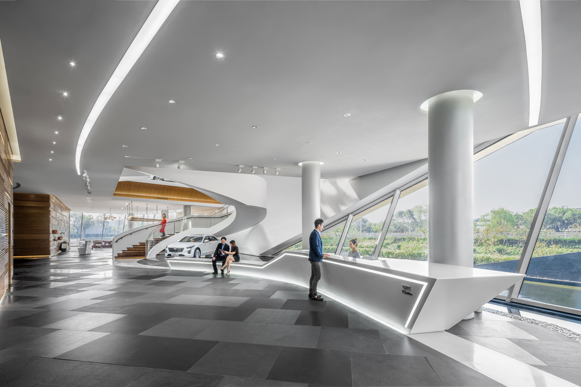
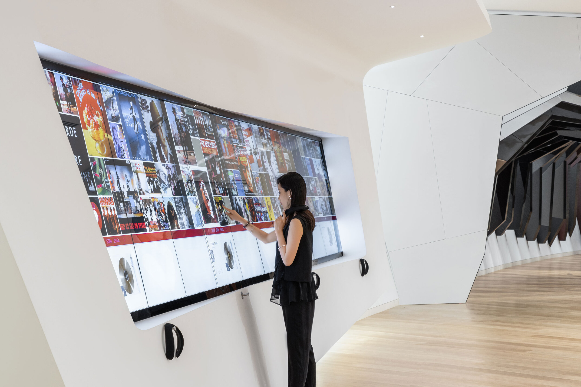
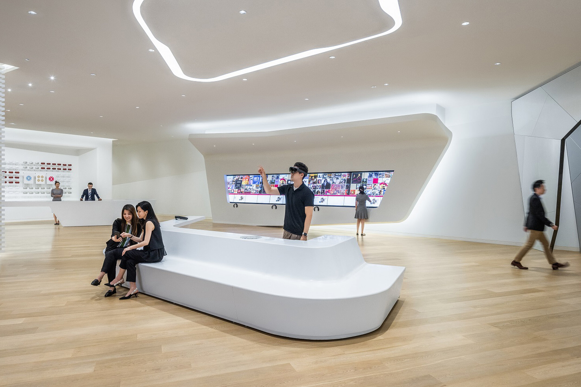
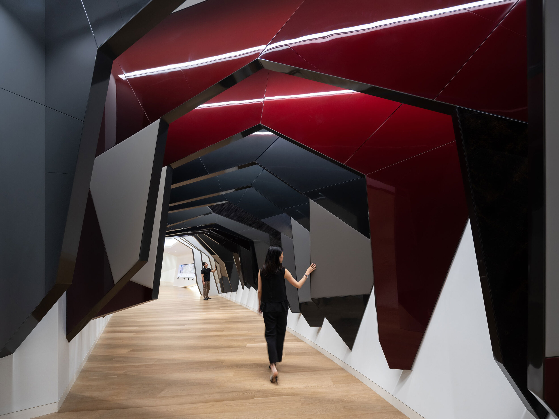
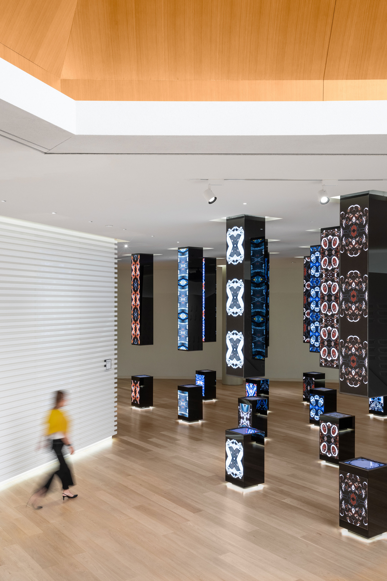
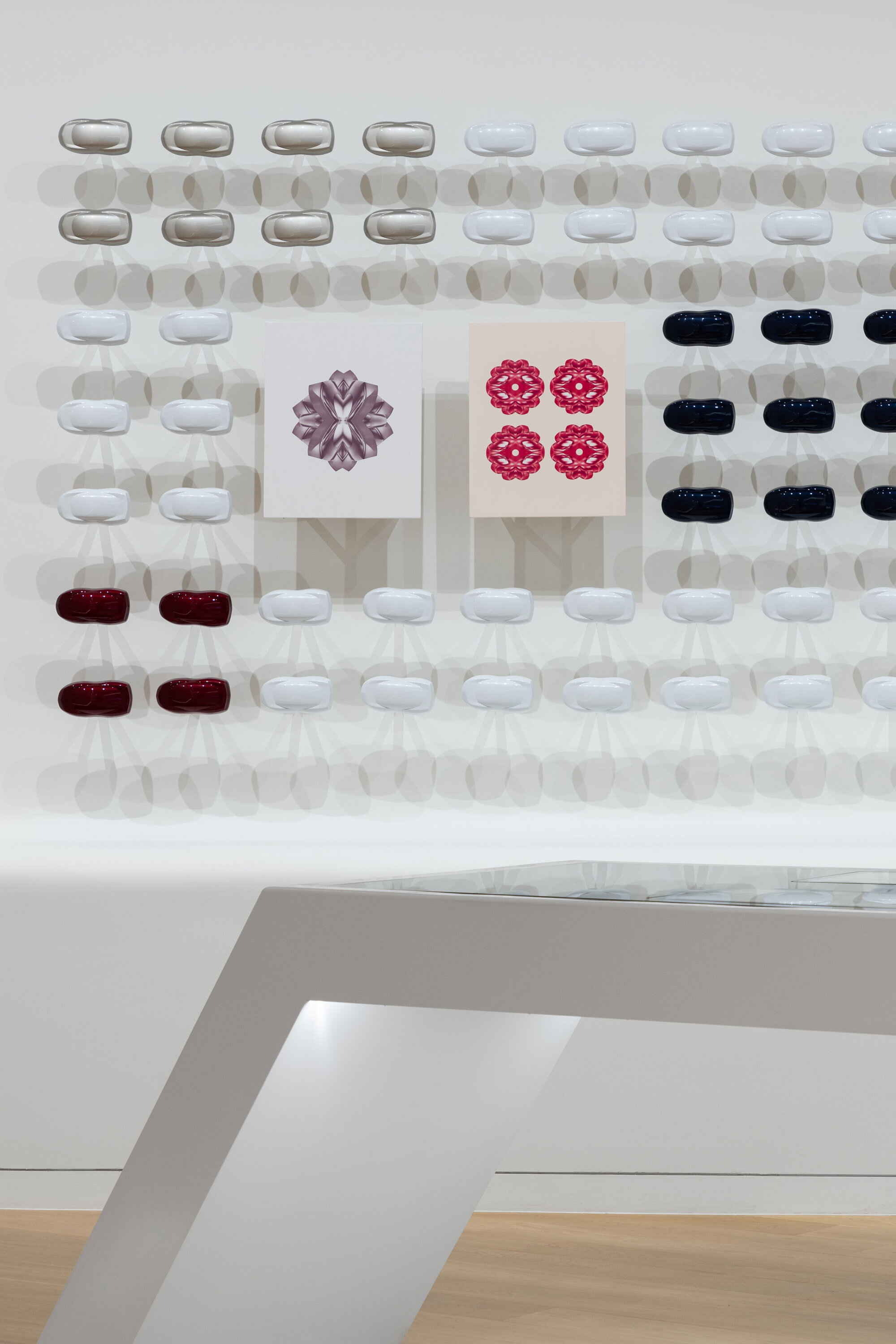
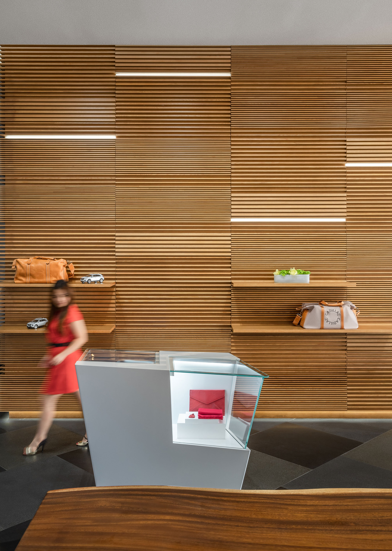
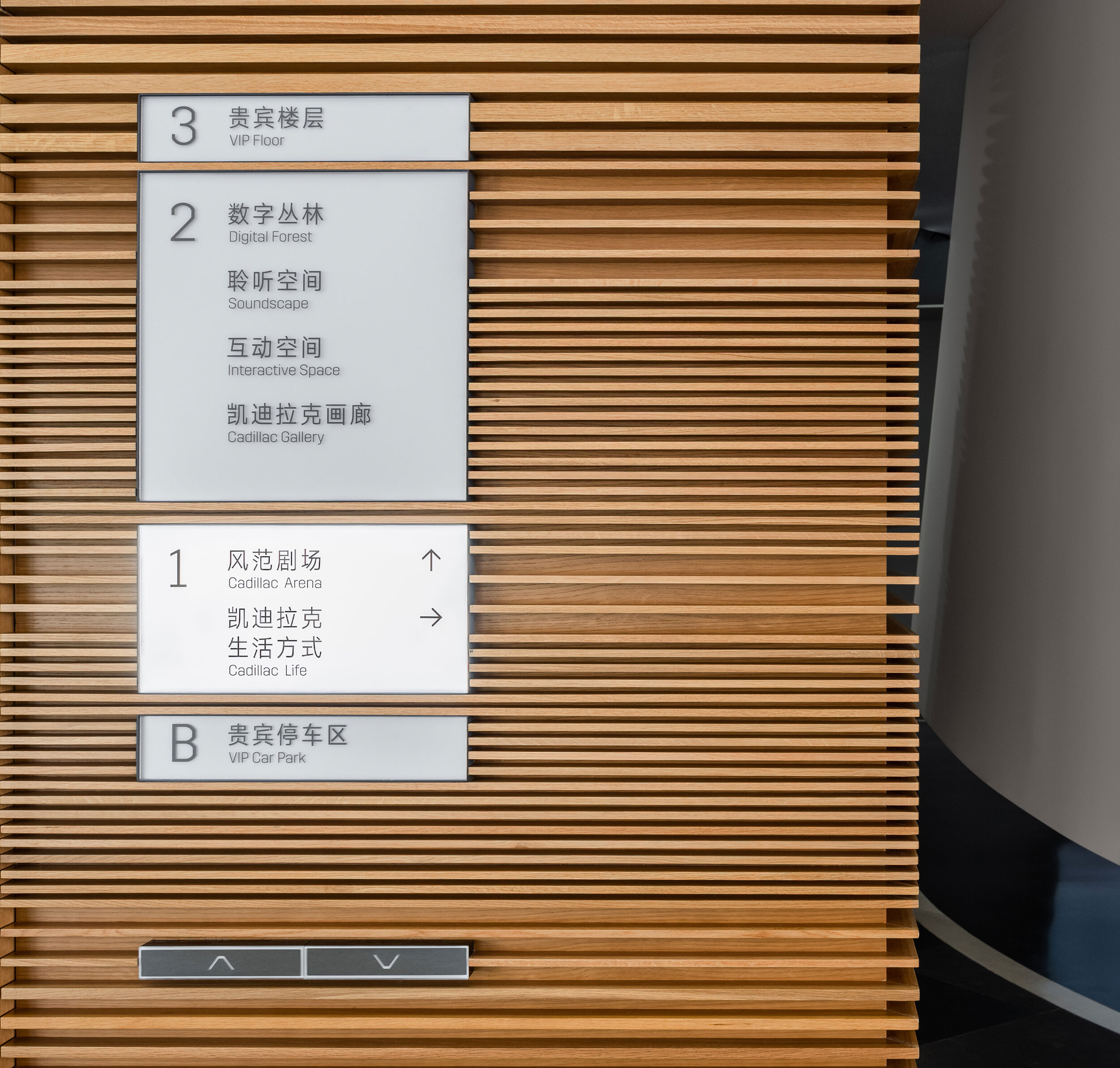
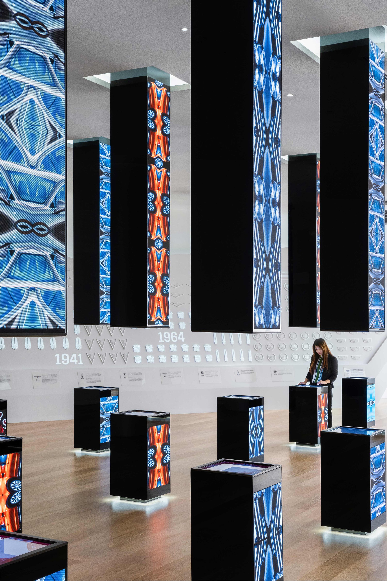
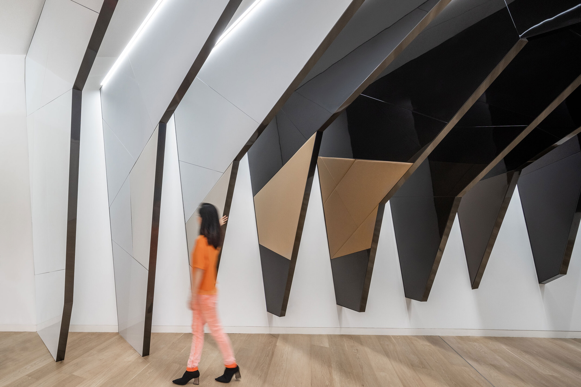
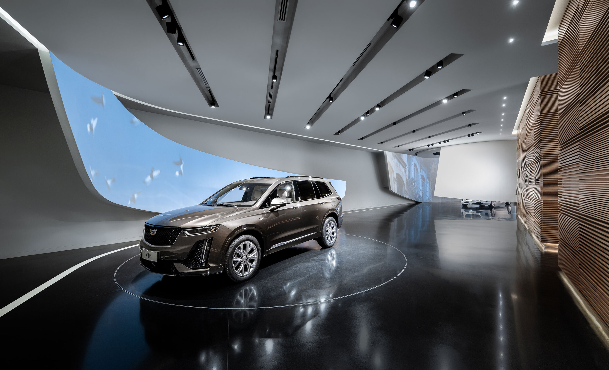
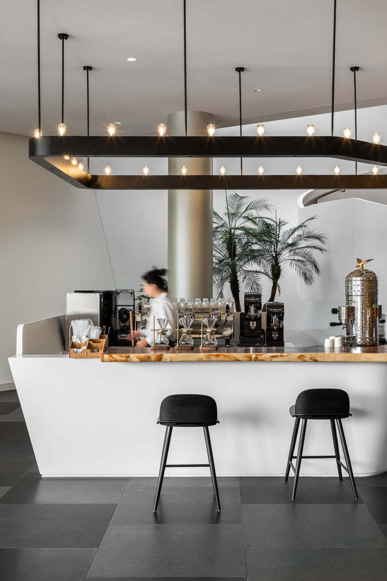
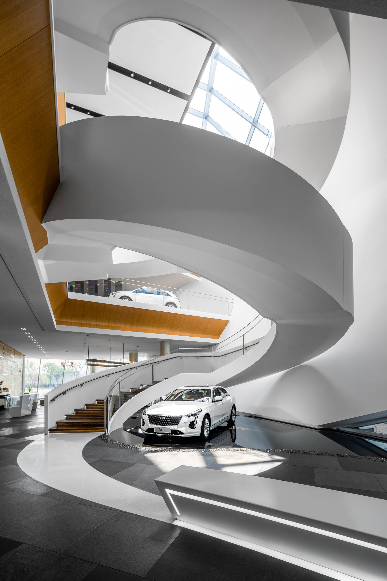
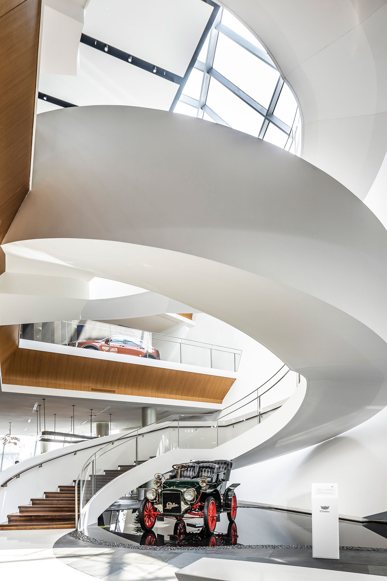
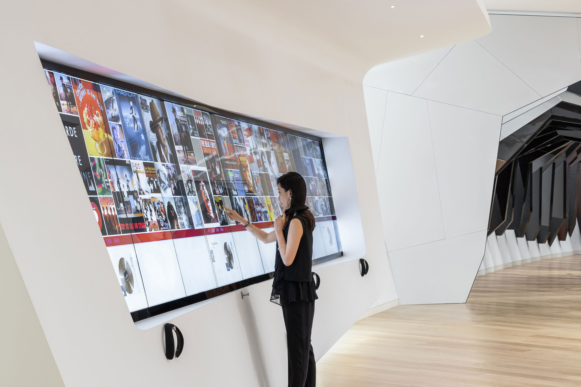
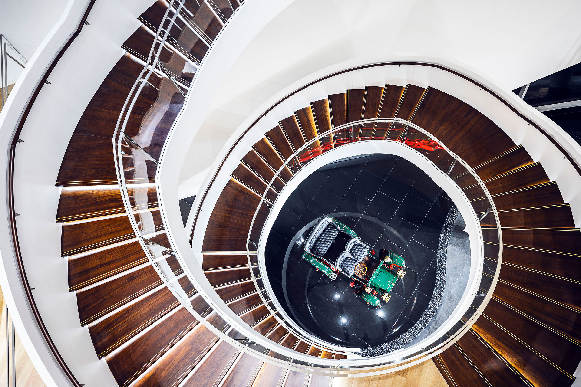
Level 2 focuses on the theoretical possibility of multi-sensory interactive technologies. Adopting multiple ways to open up a novel opportunity for customers to a body-syntonic end, is actually, grounded on the basis of VR and 3D printing.
Technologies are an invariably trend-propelled force. There is a patch of the area which is characterized by a cluster of slender cuboids with digital screens embedded, which is named ‘Digital Forest’. The name could be conceived as a variation of ‘Concrete Jungle’ because these columns have a bearing on their architectural counterparts.
A hallway is imbued with a notion of the time tunnel, through which you are capable of having a panoramic view of the growth of Cadillac.
Cadillac sets the bar high and it is estimated that over 3000 songs have included its namesakes on purpose to indicate that Cadillac is synonymous with automobile sleekness and a sign of wealth. Richard Chang, Greater China Retail Practice Area Leader at Gensler said, ‘‘We are proud to be working with Cadillac on designing such an important project. And the AIA award is great recognition for all the hard work to bring the project into completion.’
Project credits:
Project Name: Cadillac House
Location: No. 2199, Jufeng Road, Jin Qiao, Pu Dong, Shanghai, China
Architectural and Interior design: Gensler (Gensler’s Shanghai Office)
Date of Open: 27/3/ 2019
Site area: 6493㎡
Photographer: Blackstation & CreatAR
Beijing Residence in Dongzhimen 8 designed by André Fu
André Fu embarks upon his first foray into the ultra-luxe market of Mainland China, and his first station to alight upon is Dongzhimen 8 in Beijing.
André Fu embarks upon his first foray into the ultra-luxe market of Mainland China, and his first station to alight upon is Dongzhimen 8 in Beijing.
LED-ridden high-rises, neon signs, or a riot of sparkling colours, all the semblance of modernity are supposed to be entailed in the popular criteria used for assessing how developed a mega-city is. However, these iridescent delights could thin down a metropolis's genuine attractiveness, which boasts a duality of 'Modern vs. Historical,' and this city is Beijing.
Its historic heritages arguably weigh much more in attractiveness than modernity does. They could be either regal or folkloric - The Forbidden City, Hutong valleys, the residues of ramparts and fortifications dating back three millennia - if you would feel like seeking more approachableness from this city, then these locales will not be missed.
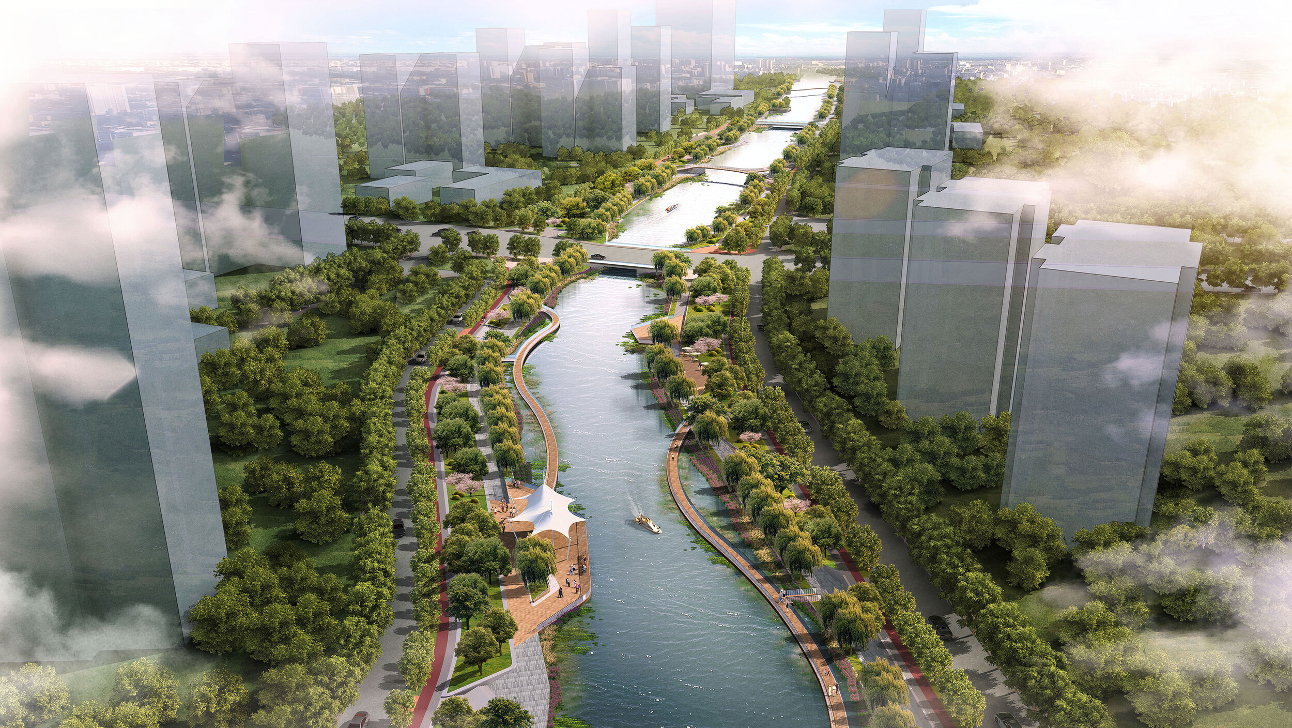
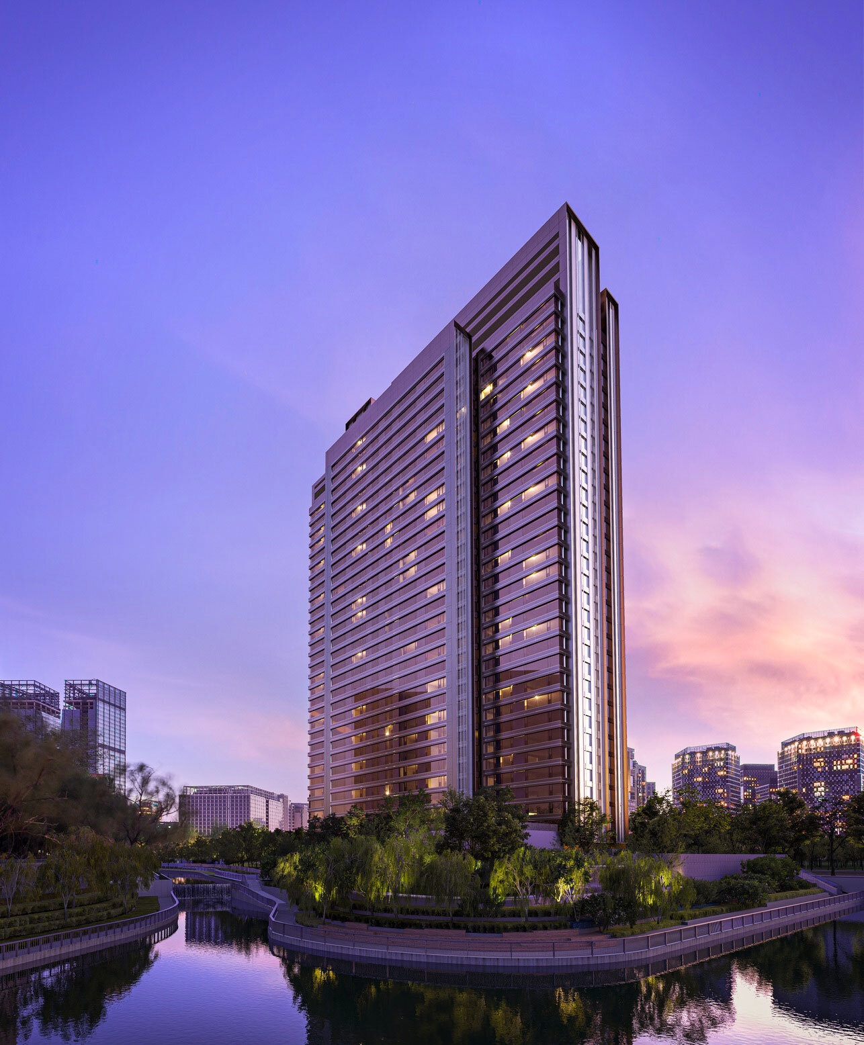
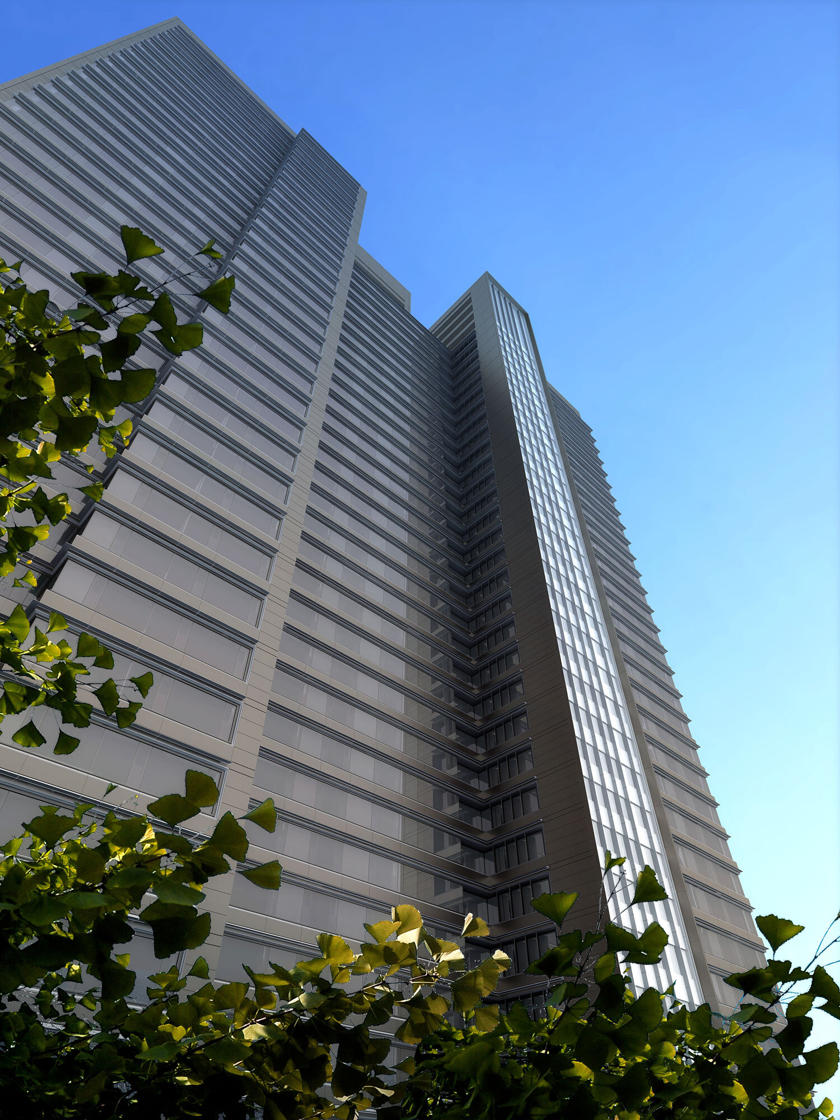
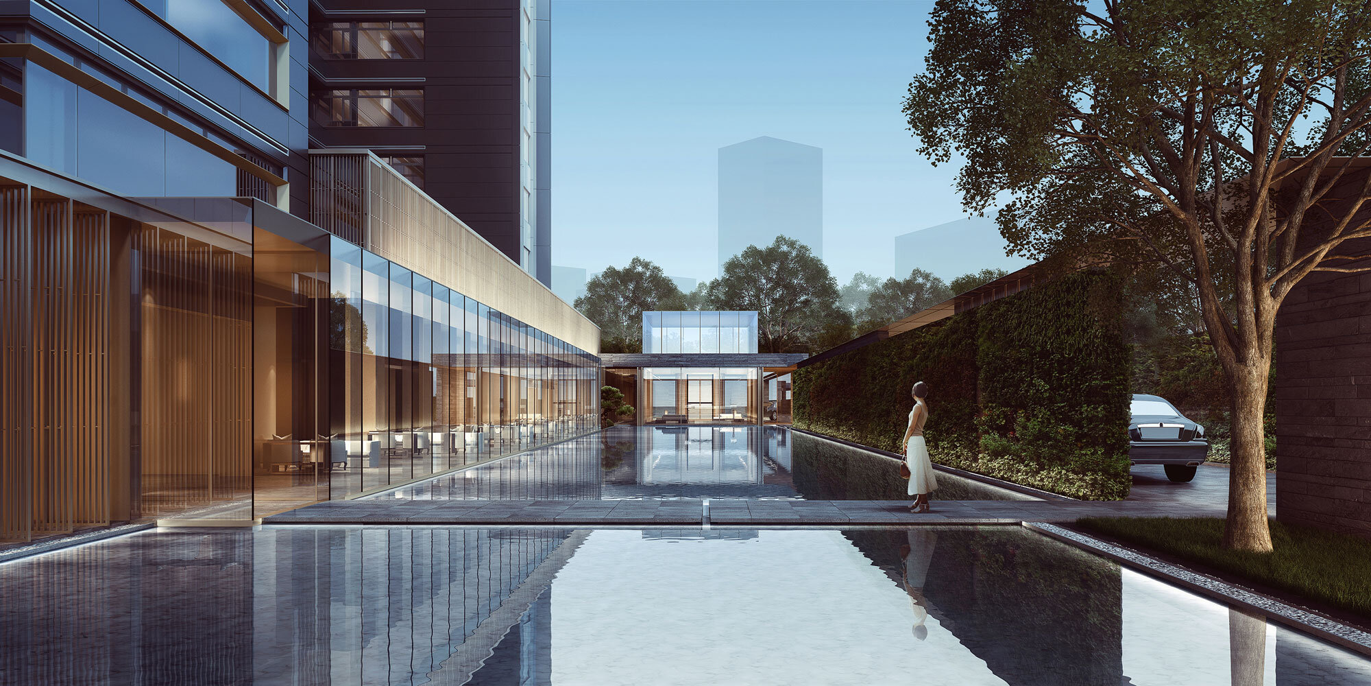
Crossing Cultures with Design indicates that André Fu has an inclination towards interlacing his designs with quality of locality. Investing the regional and cultural peculiarities with the design, for him, is a process of refinement, and redefinition as well. The city is alive, so designs.
Dongzhimen 8 is wrapped in a history envelope. Dongzhimen was the East Gate of the Beijing city fortifications which was a transportation node since the Yuan Dynasty (1271–1368) and now is a prosperous commercial hub in Beijing. Because of its 800-year history and notably 8 being auspicious in Chinese numerology, 8 becomes an integral part of Dongzhimen 8. In particular, Liangma River (1368 – now), sending off an aroma of ancient history, encompasses it, serving as an aquatic vista for the residence. Dongzhimen 8 can undo the rigid dichotomy between urbanity and hermitage. It cannot be uprooted itself from the urbanity though, so one side is the hectic street, and it can be a Peach Blossom Shangri-la in a peninsula, the verdant and tree Moors in a suave manner, then the other side, you could imagine, it is an ecosystem friendly zone.
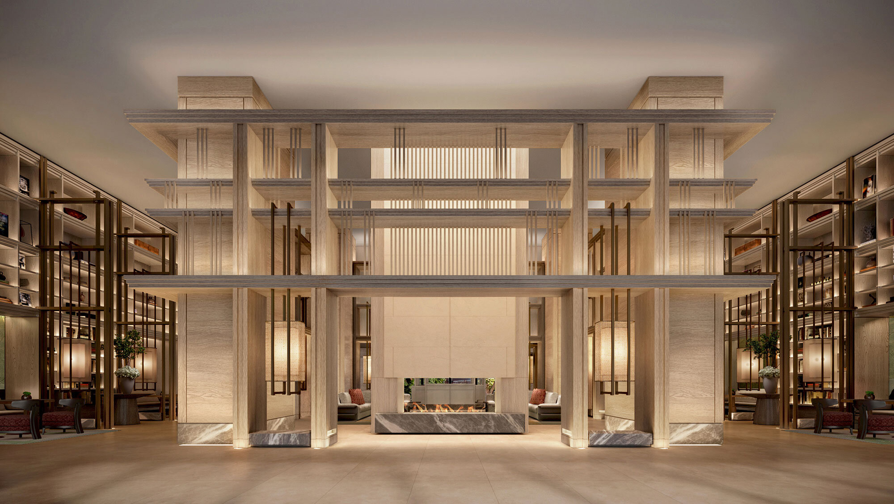
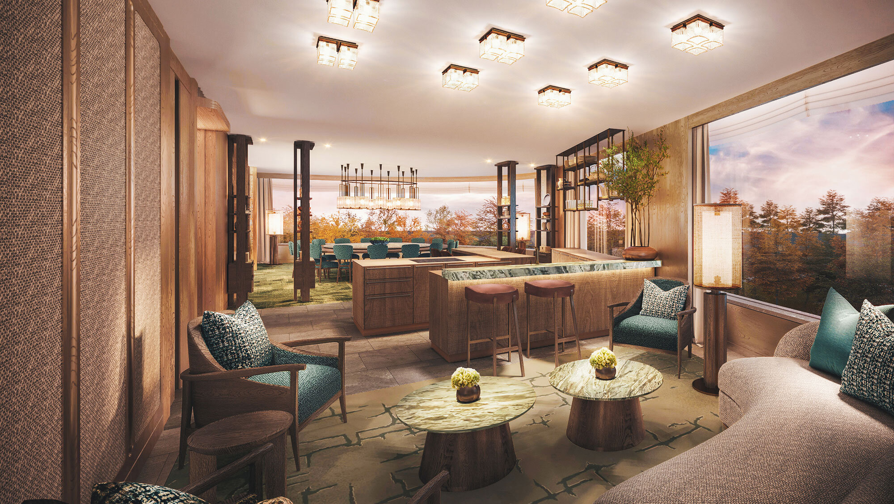
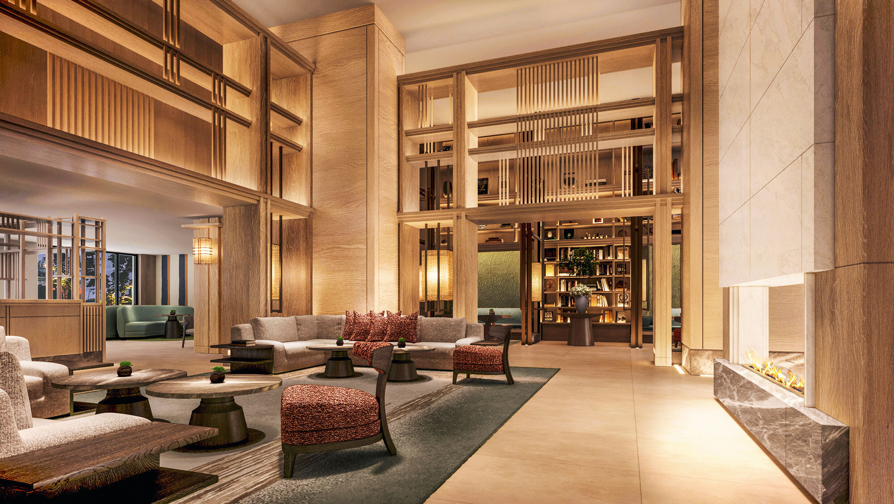
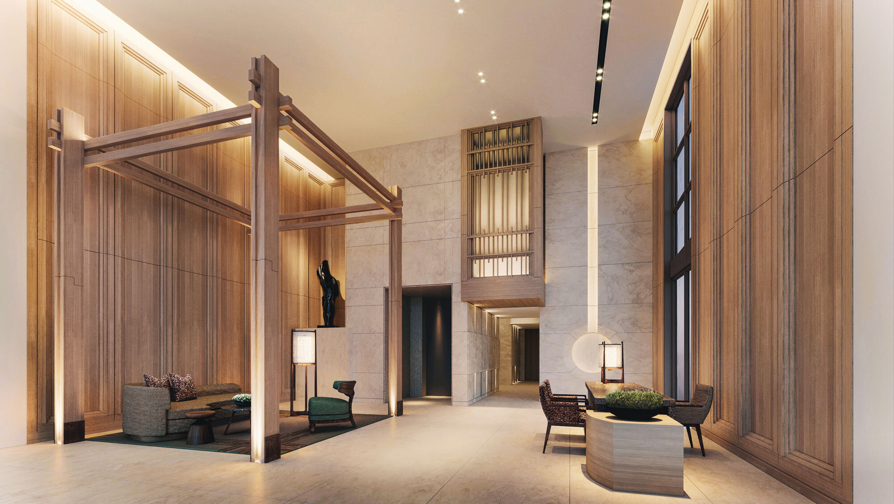
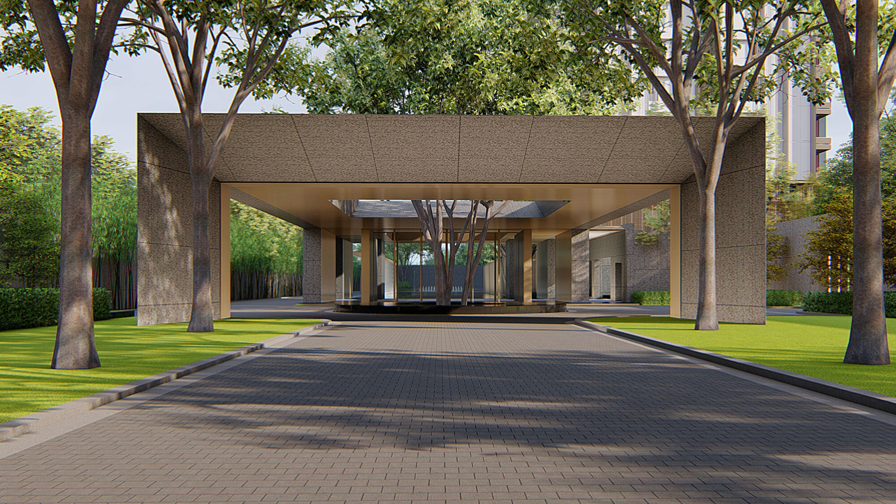
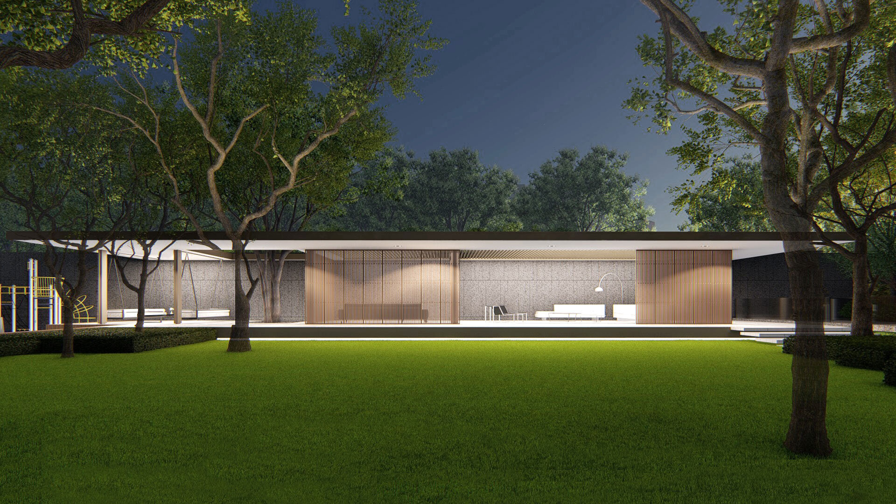
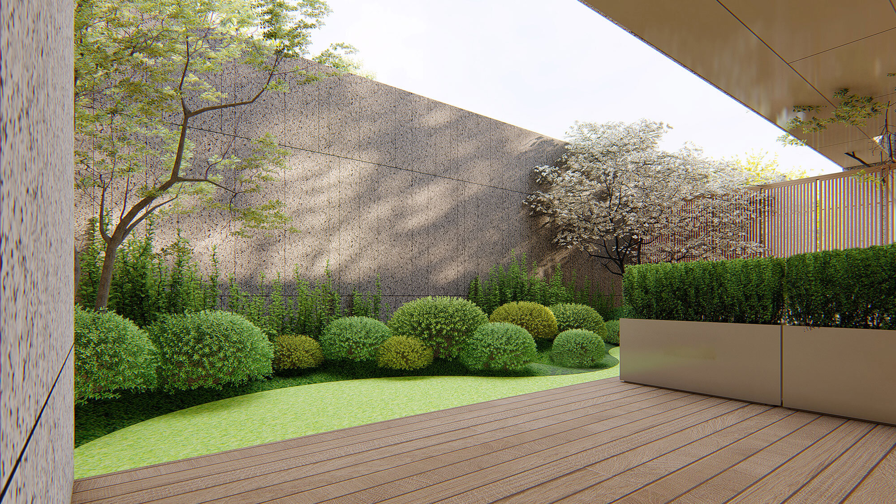
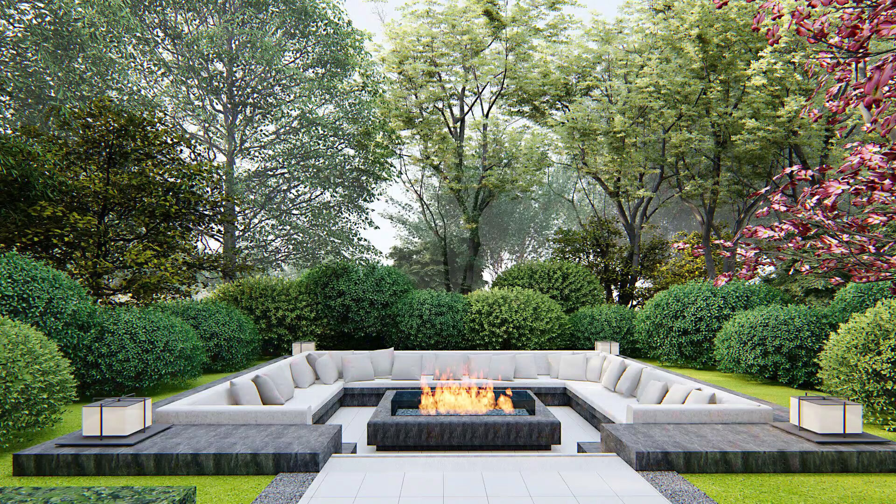
Suffice it to say that consumerism was outdated and uncalled-for enough to be decoupled from the modern definition of luxury. André believes that extravagant luxury needs to be pared down. Furthermore, at the thought of Beijing's stunning history, he wants luxury to set in motion resonance with the account. In partnership with the developers, they endeavour to create a space that makes an ‘elbow room’ to renew luxury and enliven the history.
André includes mortise-and-tenon joints in the entire design. It is an oriental story to unfold. In stark comparison to brick-and-stone structures, wood texture is an enabler to lighten up the atmosphere redolent of the Chinese tradition. Colours are the key. By utilizing balanced shades and brightness, André made various palettes release a sense of elegance and reservedness. Design is, practically speaking, not something of montage. It is more like interwoven stuff wherein cultural expressions, through a particular symbol of colours, more often than not, are enacting a crucial role to fortify the texture.
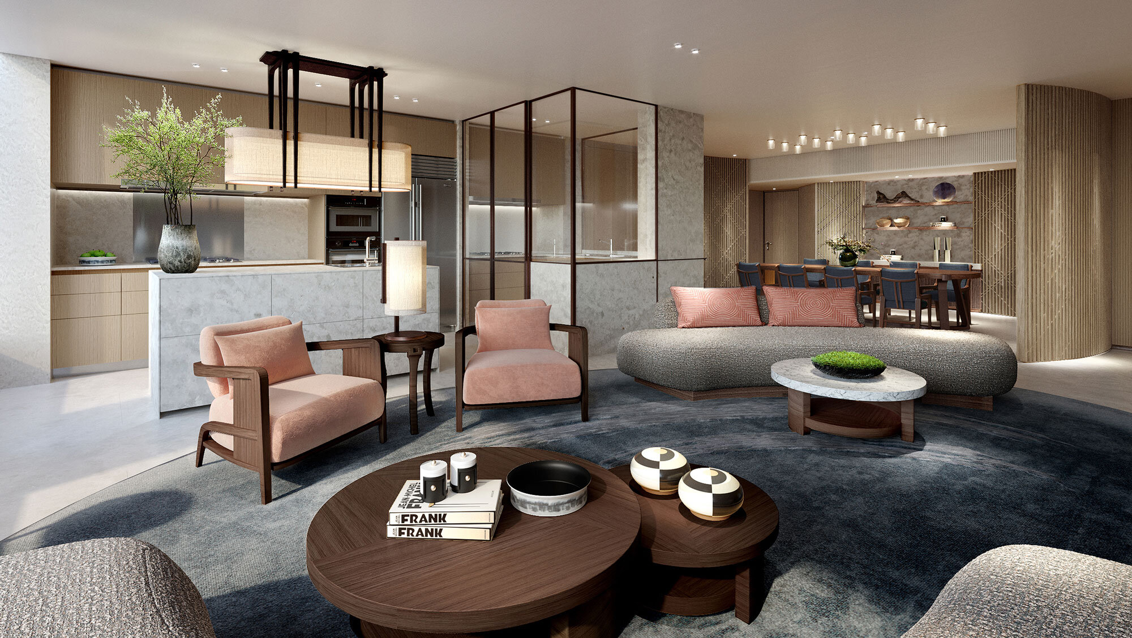
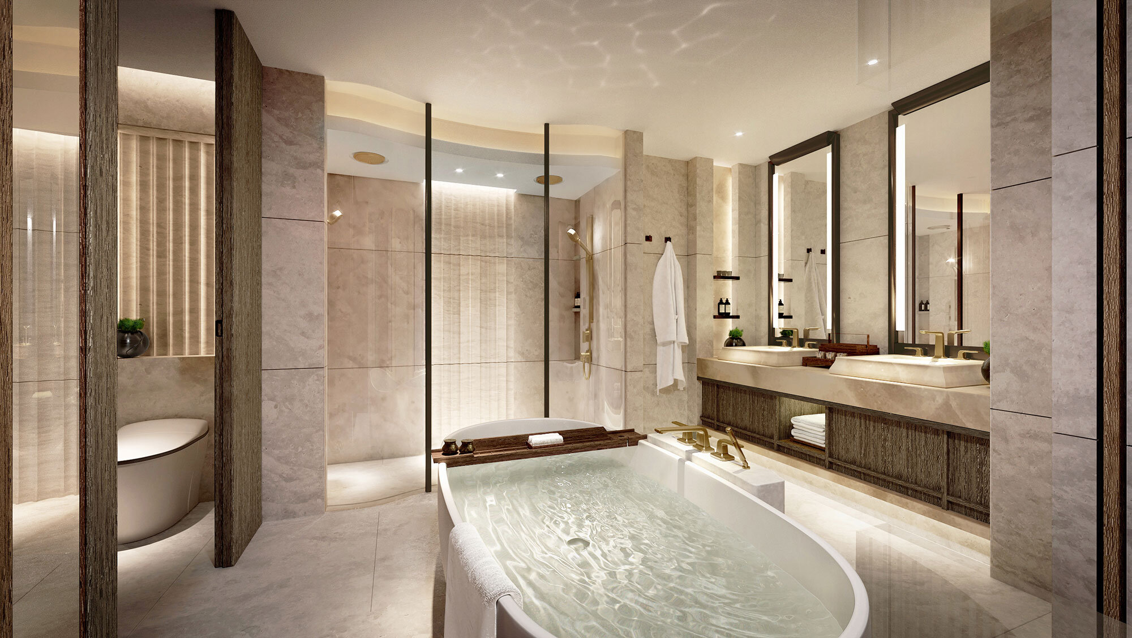
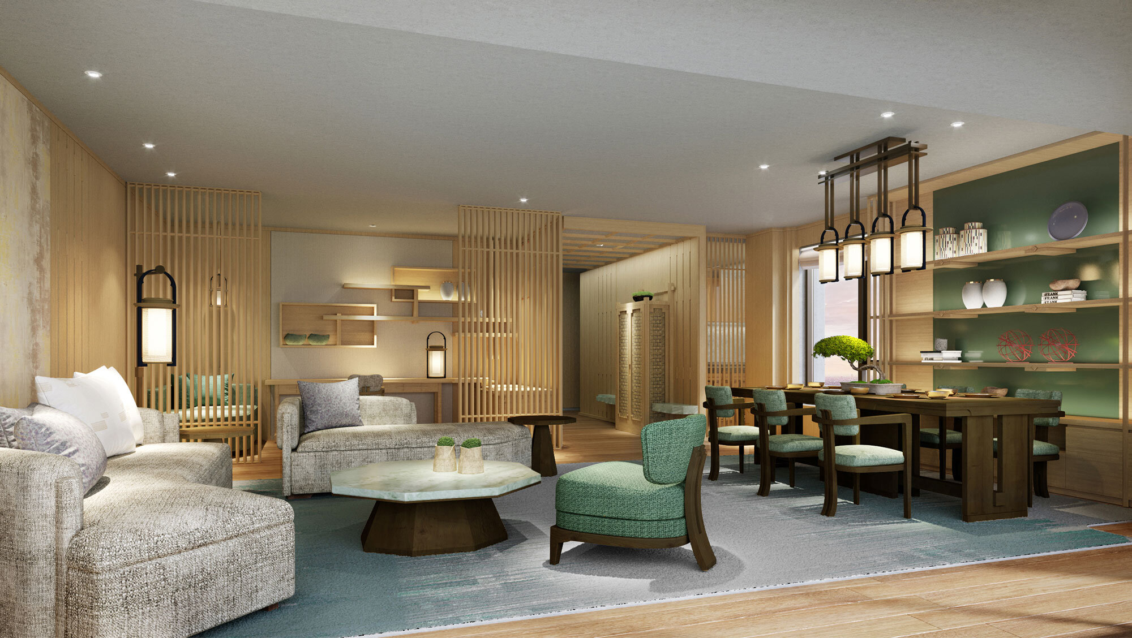
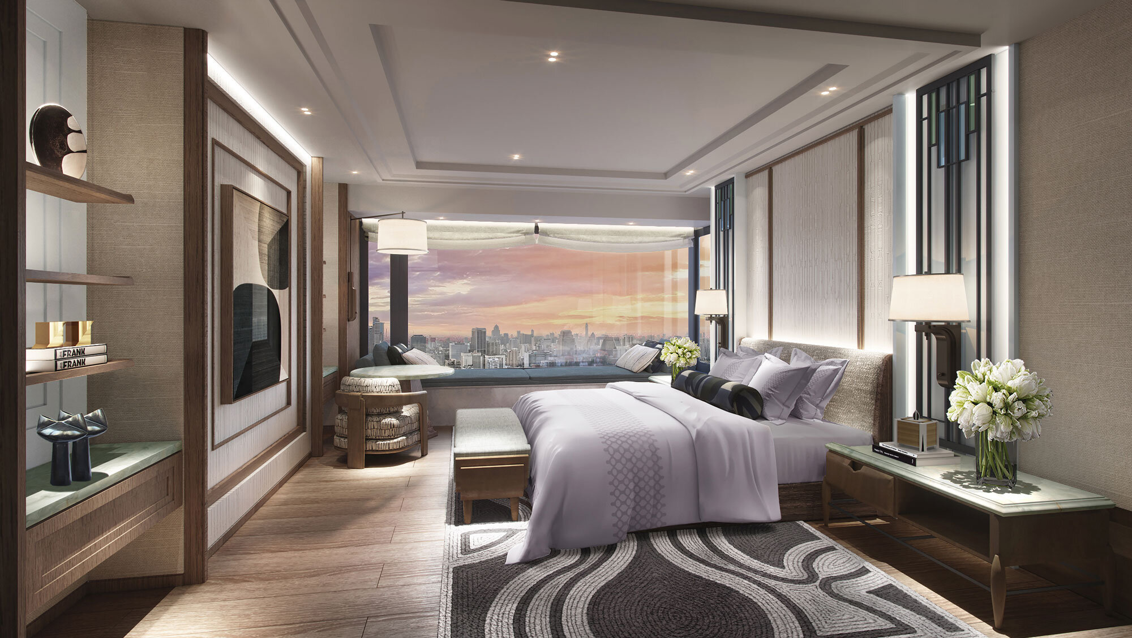
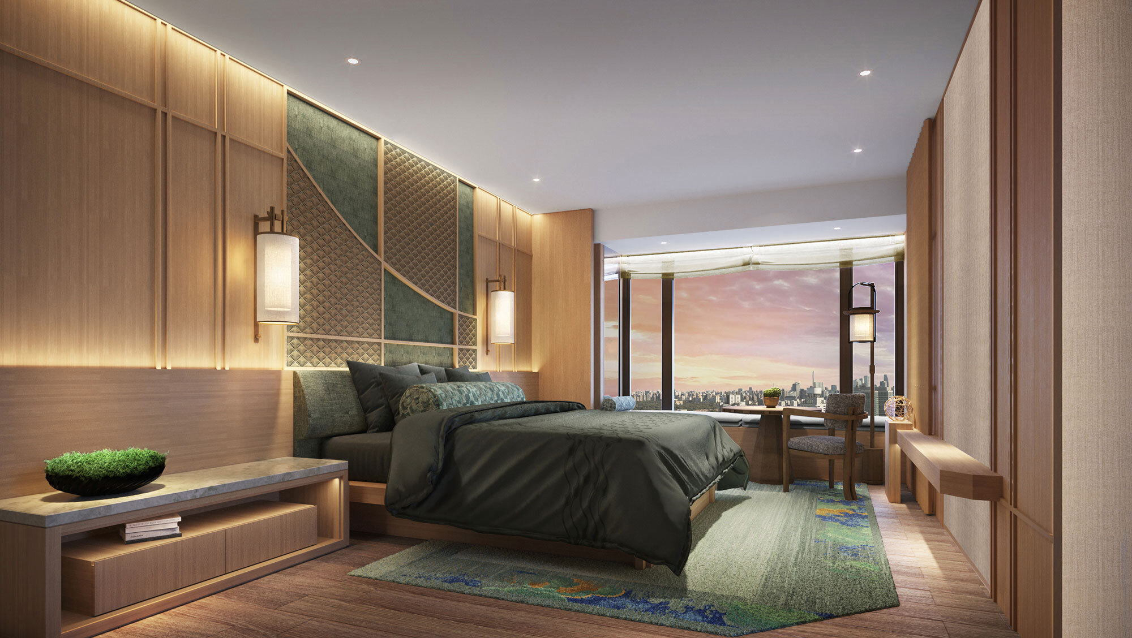
André does not implement an avant-garde design in Dongzhimen 8. He focuses much more on making coordination between elements. The residence is as genuinely individualistic as a person. Its personality basks in the reflected glory of the occupants and culture signs.
Born in Hong Kong and educated in England from the age of 14, André Fu holds a Bachelor of Arts at Cambridge University and a Masters in Architecture from the University of Cambridge. Fu credits his distinctive design style – a quietly thoughtful, carefully considered yet analytical approach marked by a highly refined aesthetic – to his peripatetic cultural upbringing.
He first redefined hospitality notions with his design of the world-renowned Upper House hotel in Hong Kong. His creations extend from a unique furniture collaboration with Louis Vuitton's Objets Nomades collection to contemporary art galleries in Hong Kong, Tokyo and Shanghai. With major hotels and restaurants around the world. Leading brands including Villa La Coste in Provence, The Berkeley London, Hong Kong's Upper House Hotel and St Regis, as well as Waldorf Astoria Bangkok.
Name: Dongzhimen 8
Exterior design: gad
Interior design: André Fu
Design team: DIA & AFSO
Landscape design: Zheng Shanfeng
Location: Dongzhimen, Beijing, China
Copyright: Life Group
Design year: 2020
Helsinki Design Week celebrates design in September 2020
One of the largest design festivals in the Nordic countries with children and families, The 16th annual Helsinki Design Week is held from now until 13 September 2020. The festival events will again spread throughout the city: from museums to markets, from seminar halls to secret shops, from studios to showrooms and from offline to online events and encounters.
One of the largest design festival in the Nordic countries with children and families
The 16th annual Helsinki Design Week is held from now until 13 September 2020. The festival events will again spread throughout the city: from museums to markets, from seminar halls to secret shops, from studios to showrooms and from offline to online events and encounters.
Helsinki Design Week is a series of responsibly organized events of varying sizes. It is not a festival at one single venue holding thousands of visitors. With regards to possible restrictions on venues or visitors due to the international health crisis, the festival has the means and opportunity to multiply into smaller events or use new digital methods of exhibiting content.
Helsinki Design Week’s statement for 2020 is Commitment Matters – a theme that raises questions regarding the meaning and value of designing. The phrase is a stimulus for thought, and the theme is meant to be used as a tool for everyone taking part in the festival: the event organizers, the exhibitors, the seminar speakers and the visitors. The leading partner of the festival, the City of Helsinki, is supporting the safe and responsible organization of the festival.
The festival visuals celebrate the legendary Helsinki Olympic Stadium, combining its functionalistic architecture with vivid and energetic colours from the athletic world. Historic photos from the 1940s will highlight the design and history of the restored monument.
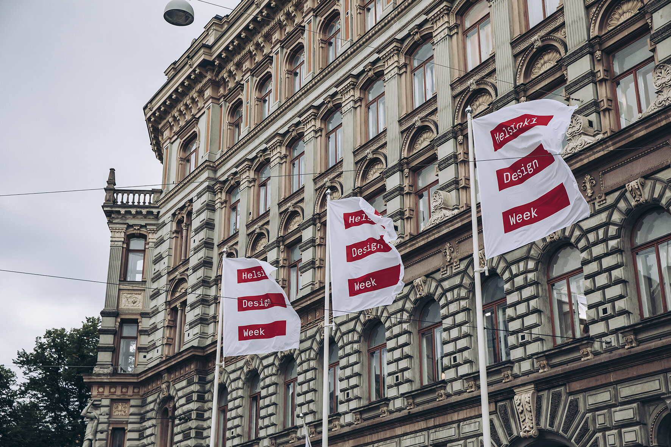
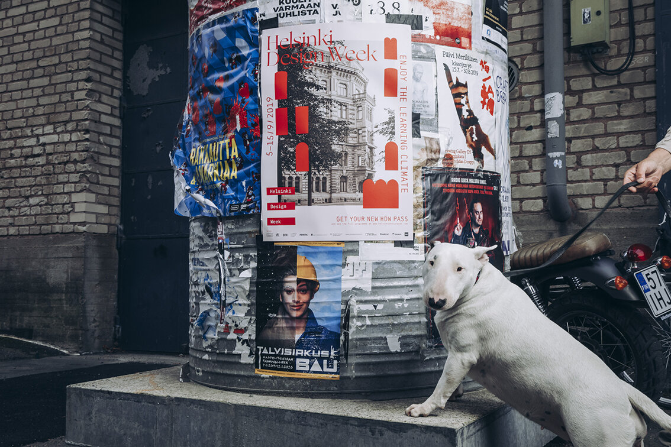
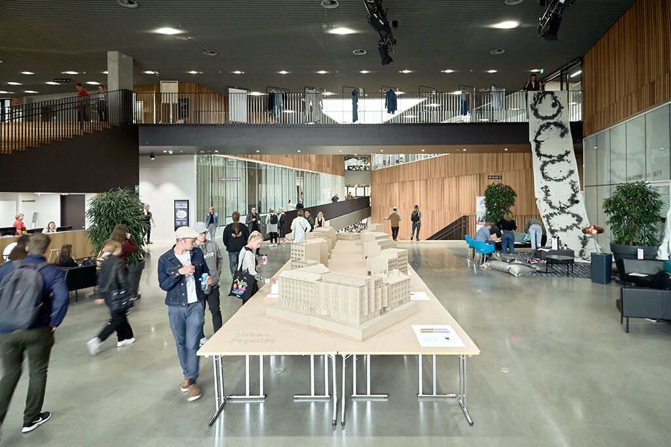
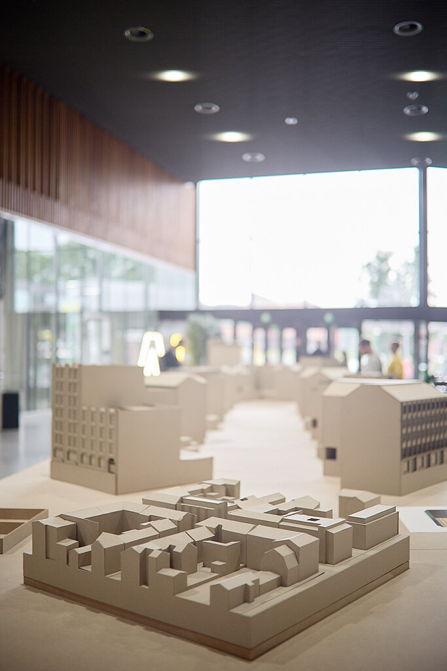
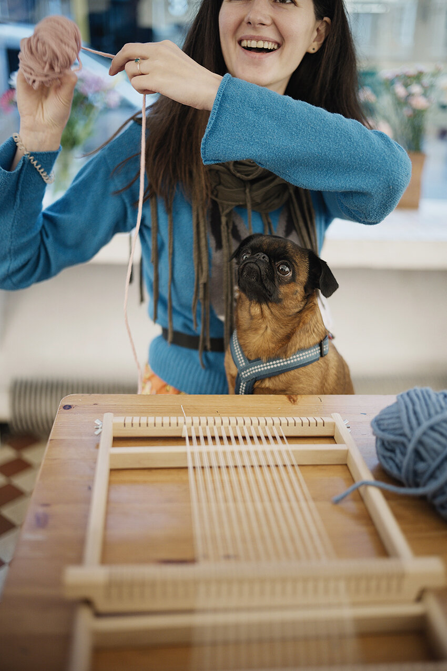
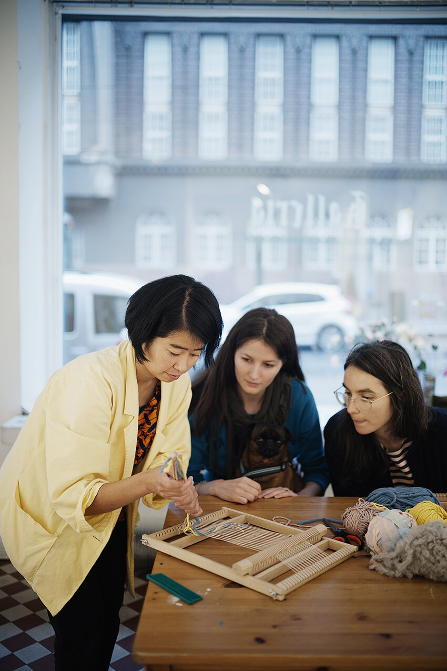
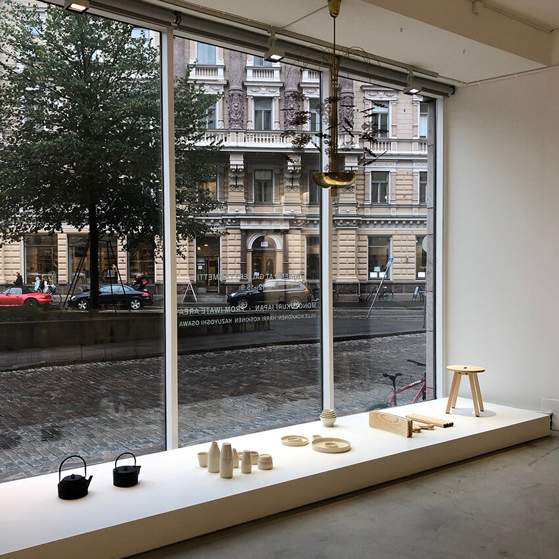
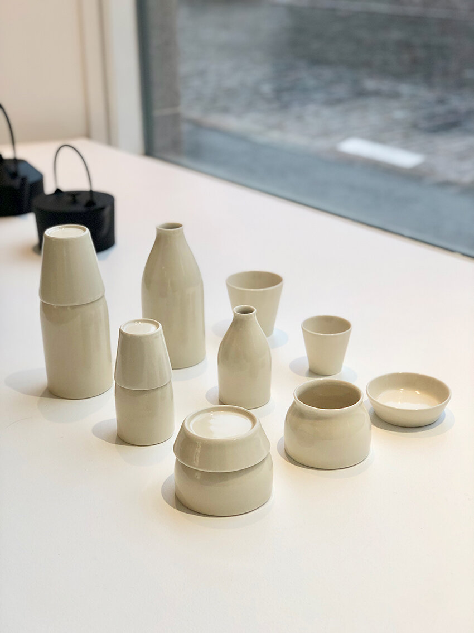
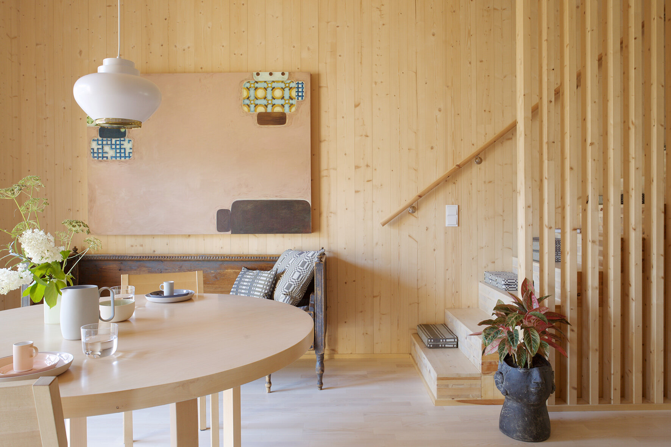
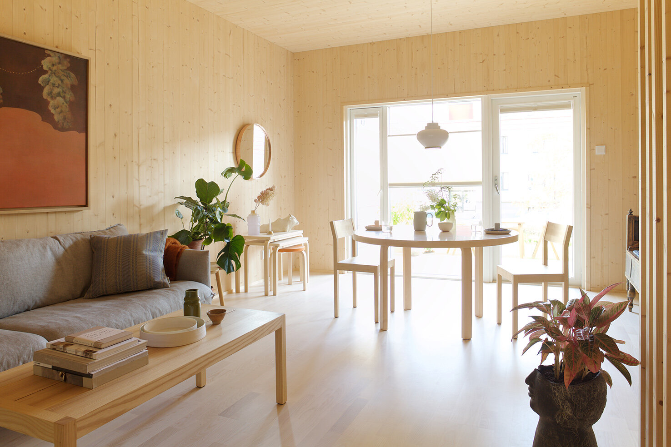
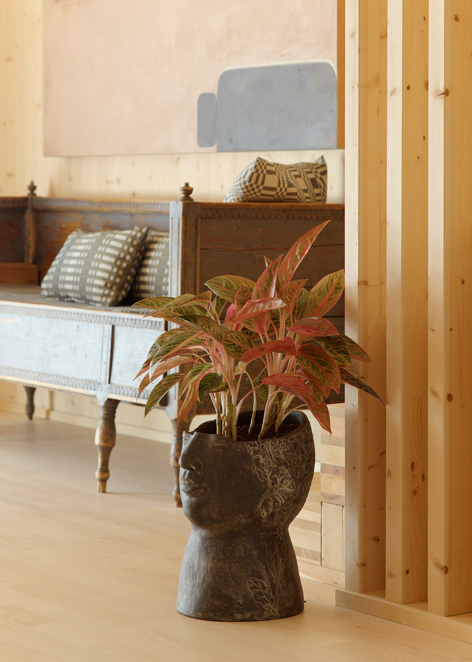
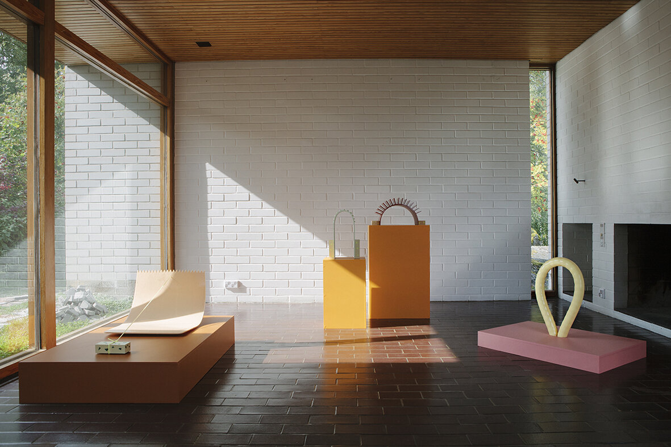
The main venue: the Olympic Stadium
The main venue of Helsinki Design Week will be the Olympic Stadium. With its large and airy spaces, it is a perfect spot for safe encounters. The stadium is open on 11–13 September for guided tours and for Children’s Design Weekend.
The Stadium is also home to the main exhibition, a series of installations on design, architecture and fashion, presenting interesting design from unique pieces to large scale setups. A review of top young designers is not to be missed. The Olympic Stadium will also host an event that may well become the biggest PechaKucha Night ever held. The evening of September 12 is reserved for 10 presentations, each less than 7 minutes long. The idea of PechaKucha, Japanese for “chit chat”, is simple: 20 slides and 20 seconds of commentary on a theme chosen by the presenter.
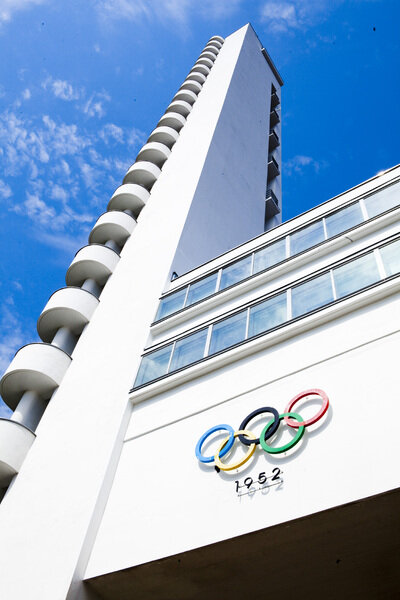
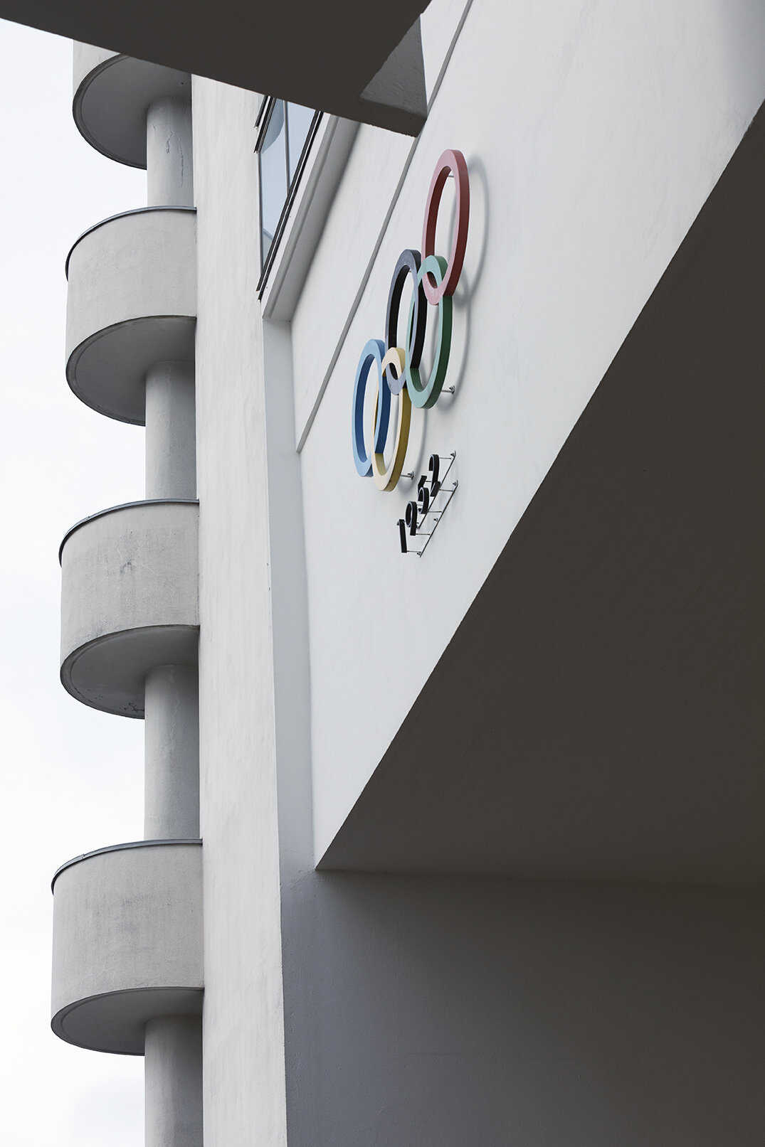
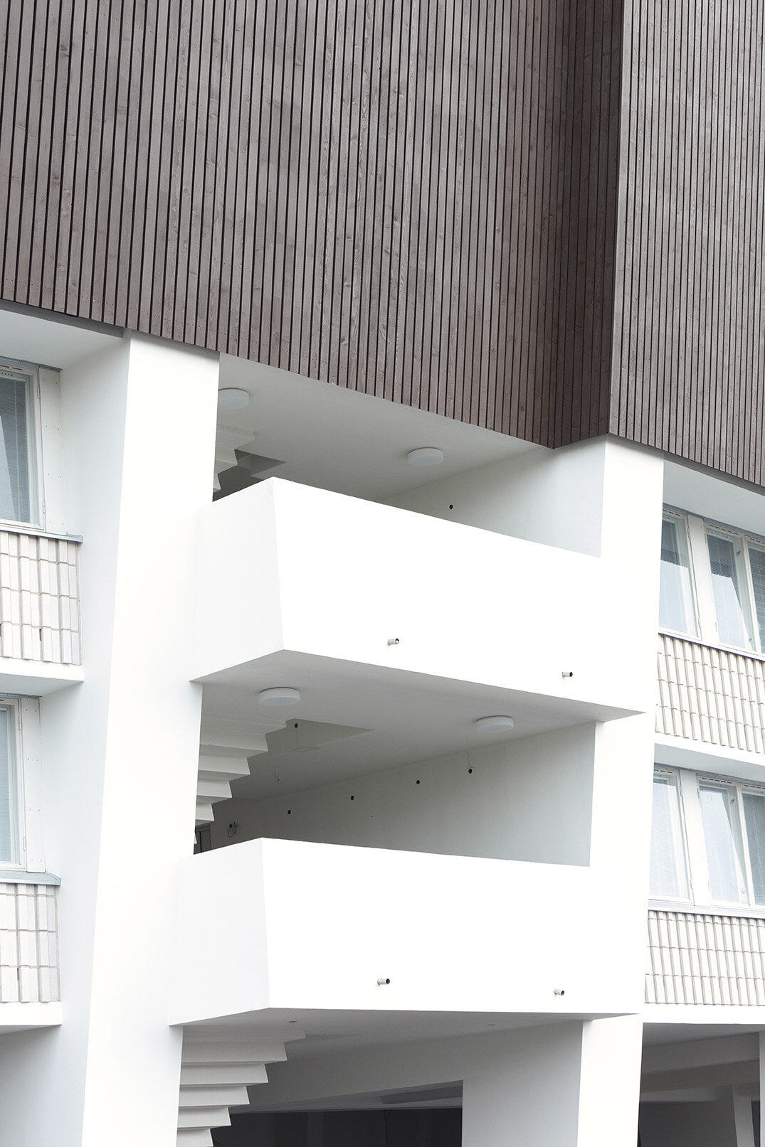
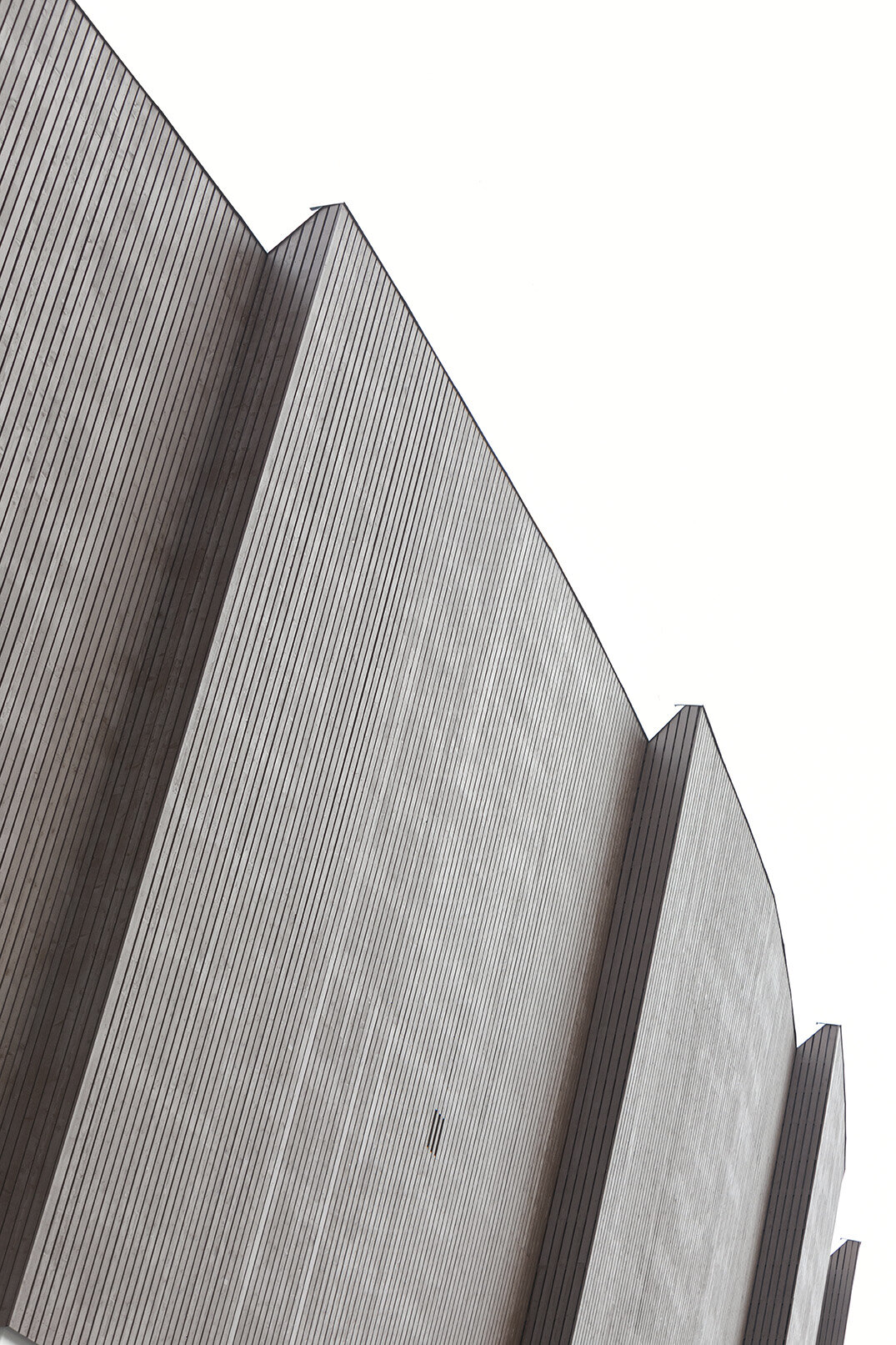
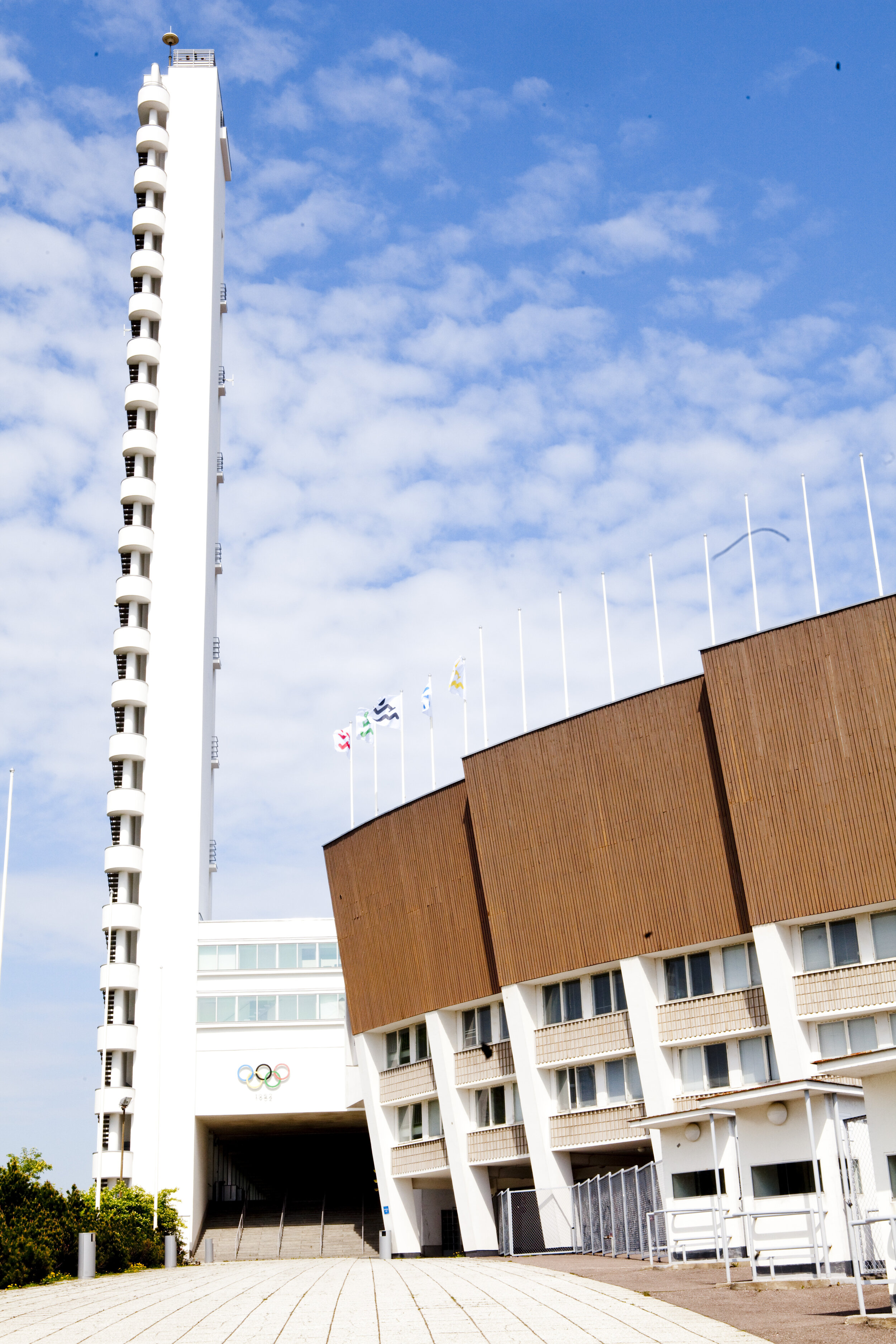
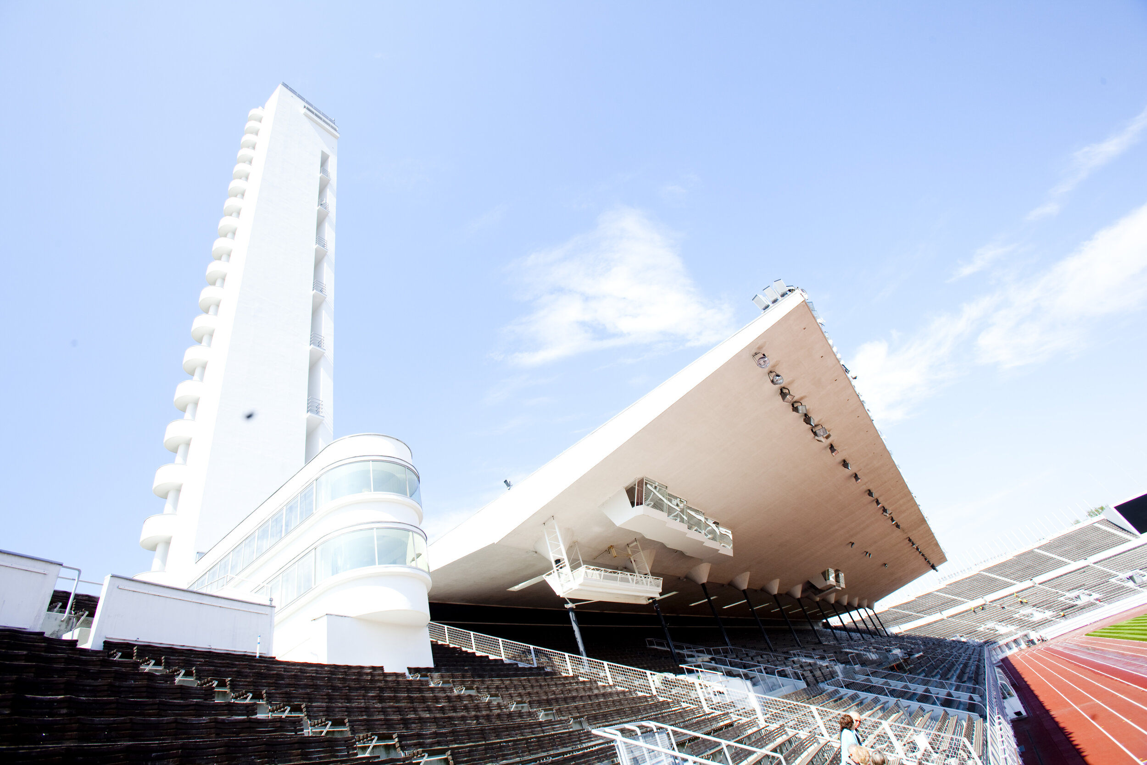
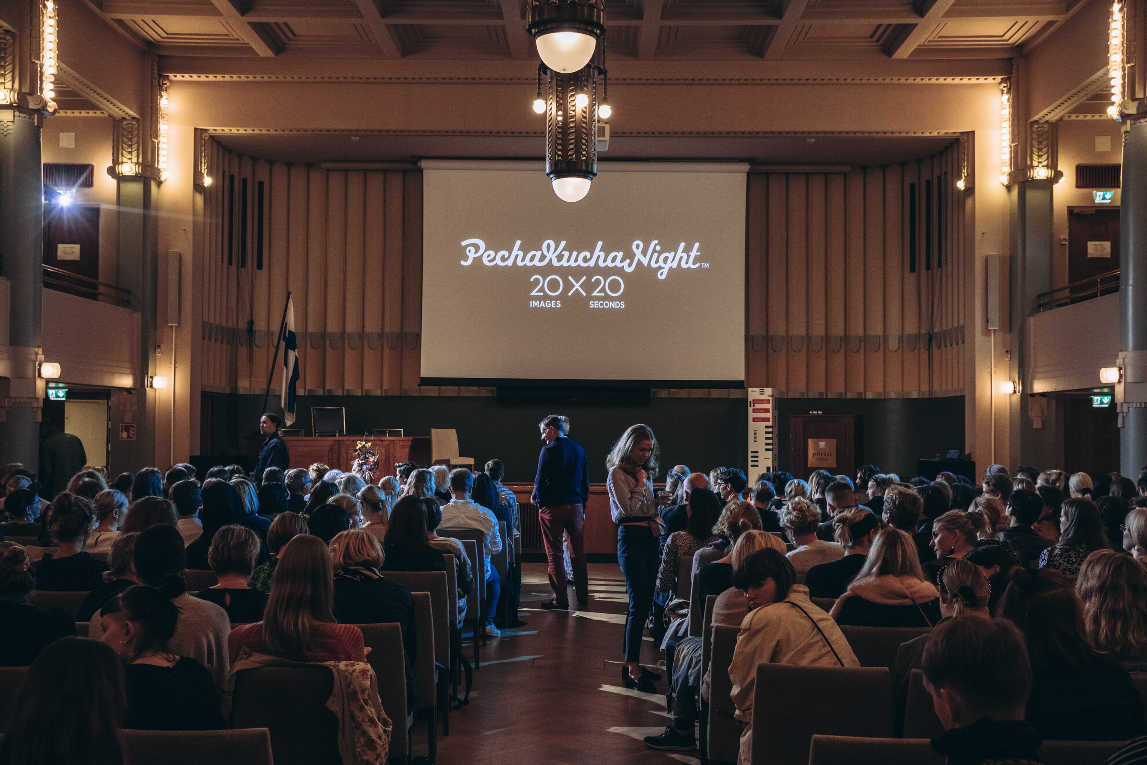
Helsinki Design Week’s programme for children develops an understanding of architecture and design.
Helsinki Design Week continues the festival tradition of a dedicated programme for children and families for the seventh consecutive year. A sports-themed Children’s Design Weekend 12–13 September takes place at the renovated and modernized Helsinki Olympic Stadium. Children’s Design Week at Annantalo 7–13 September focuses on design workshops. Schools familiarize learners with design through PechaKucha presentations with a toolkit produced by Helsinki Design Week.
“Our programme for children offers such activities for the whole family that makes architecture and design familiar to citizens from childhood onwards. Thus we guide them to observe their built environment with a critical eye,” says Helsinki Design Week Programme Director Anni Korkman.
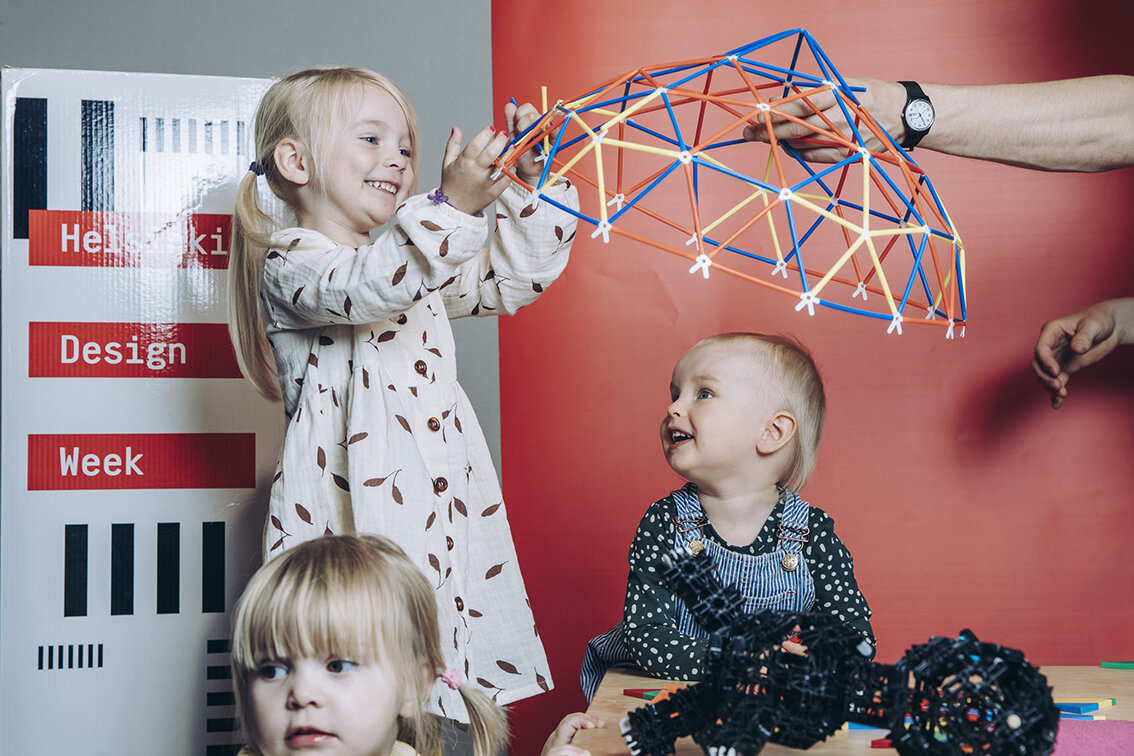
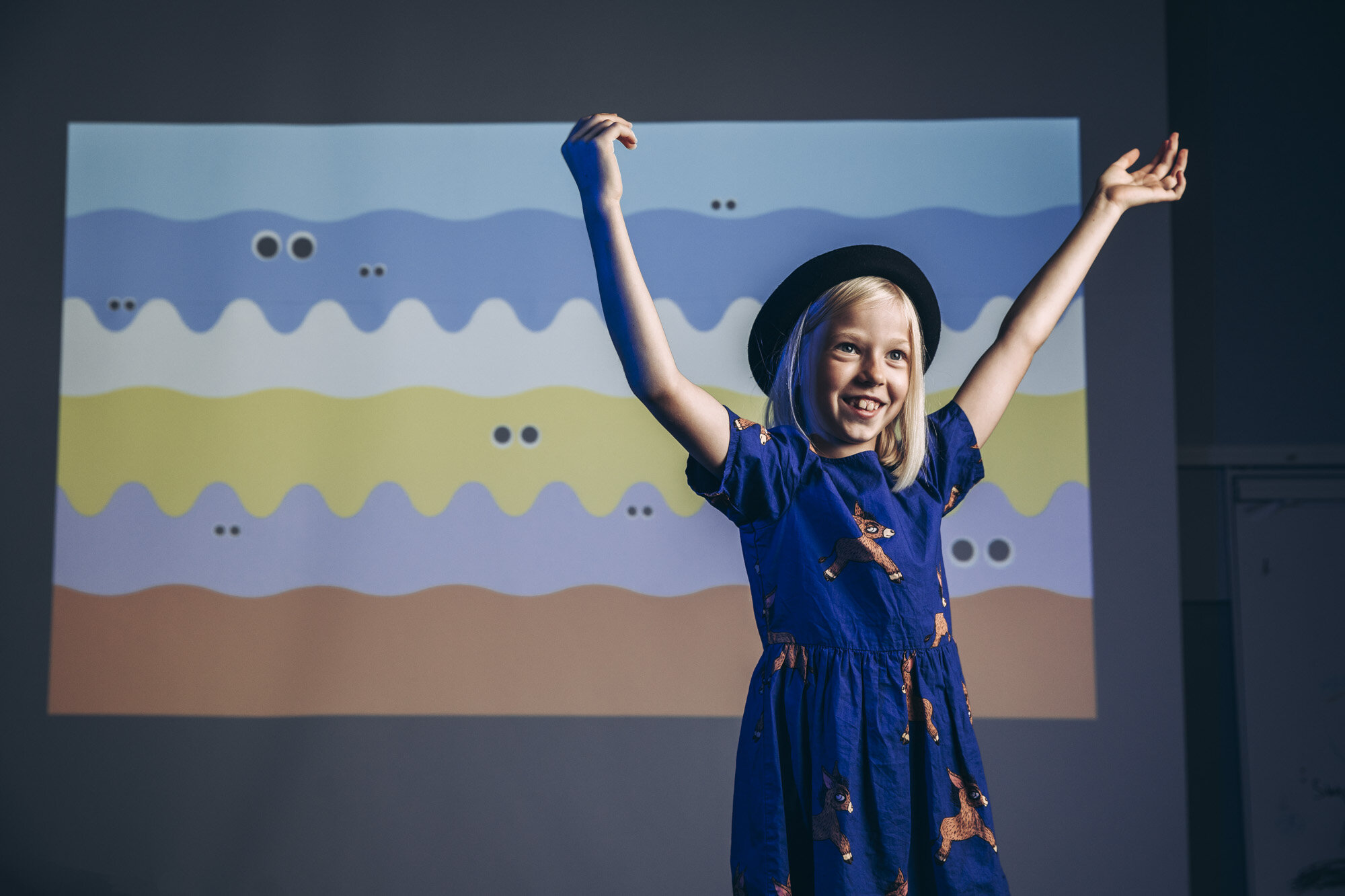
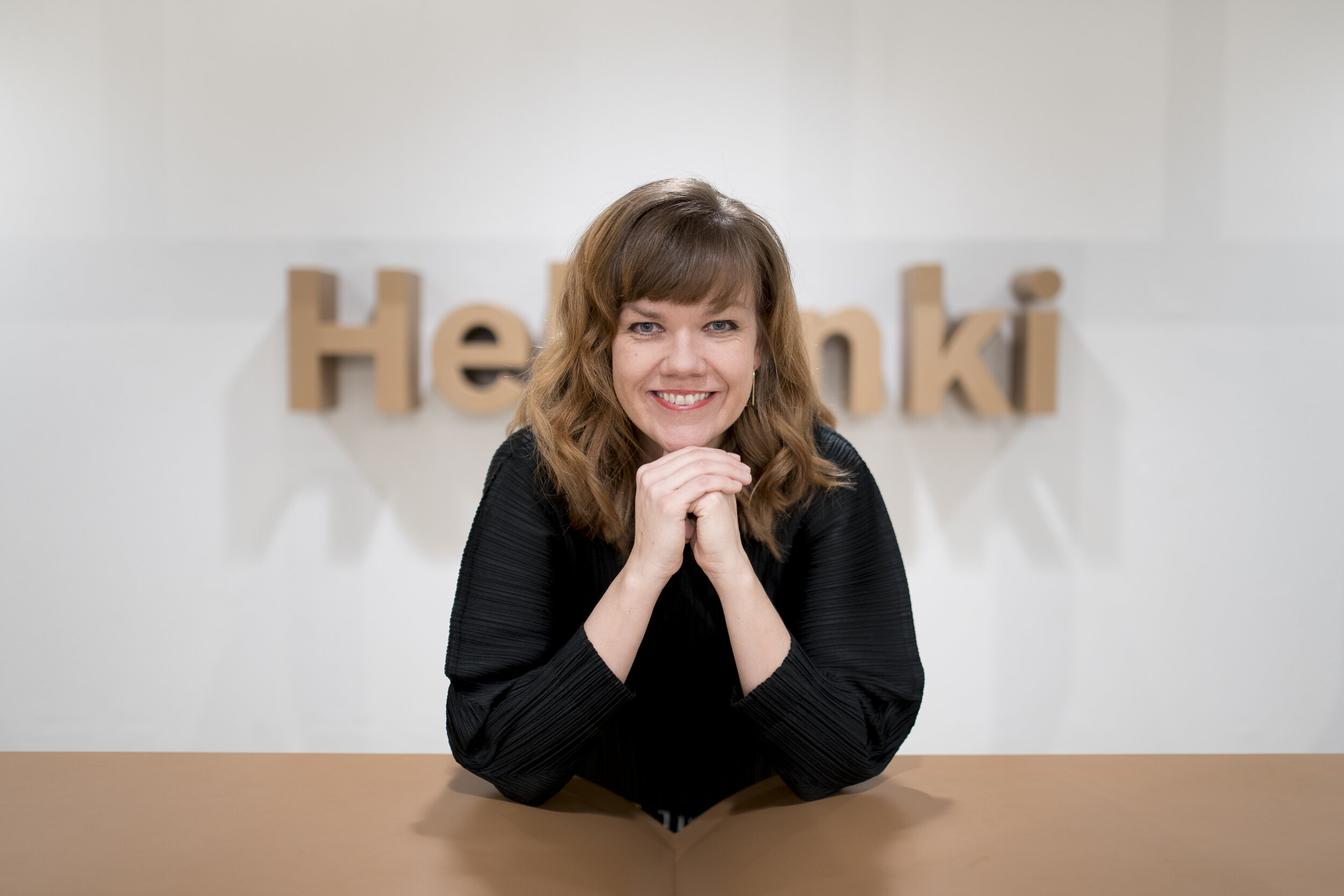
Helsinki Design Week (HDW) produces the children’s programme, as well as all other programme content, in partnership with external event organizers. All children’s events are free of charge.
Children are guests of honour at Olympic Stadium.
A part of Helsinki Design Week’s in-house production, HDW Children’s Design Weekend is held at the Helsinki Olympic Stadium on 12–13 September. The weekend features a route designed for children and built on the famous green of the Olympic Stadium. The route’s five playful sports sites combine sports and art, making design visible at the same time. Parents can join their children’s sports performances with instructions stored in QR codes. At the end of the route, children make their trophies and pose with them on the podium. The trophy materials are available on the Helsinki Design Week website so that the programme can be duplicated at home.
As a part of Helsinki Design Week’s COVID-19 safety guidelines, registration is required to attend this free event.
Workshops at Annantalo
Annantalo, the City of Helsinki arts centre for children, young people and families, celebrates Children’s Design Week 7–13 September with nature- and future-themed programme.
Workshops on the themes are held at Annantalo for groups from schools and daycare centres. For example, 5th graders can create art with soil materials at the Annantalo yard in a workshop that combines mythology, architecture, art and biosciences.
A forest installation has been erected at the Annantalo yard: trunks of trees from thinning forest operations have been used to create a playful space resembling a forest. Three exhibitions on display inside the arts centre focus on ecology, the environment and the bond between a mother and her baby.
Most of the workshops are held outdoors. Safety is ensured indoors with sufficient distances maintained between occupants. Some of the workshops require registration.
Children’s Design Week at Annantalo
PechaKucha at schools
Learners at Helsinki comprehensive schools follow a Culture Path from one grade to the next. The path includes suggestions for cultural contents for each grade, and every learner should make at least one cultural visit in a year.
“Culture Path ensures that every learner has an opportunity to be familiarized with various cultural contents and cultural operators during their basic education,” says Pedagogical Specialist Panu Hatanpää of the City of Helsinki Education Division.
“Familiarizing learners with culture through Culture Path visits is part of new creative learning at Helsinki schools, and it is closely linked to familiarizing learners with design and design thinking,” Hatanpää emphasizes and points out that design is included in Culture Path contents.
There are no visits by school groups to Helsinki Design Week events this year. Visits are replaced by a toolkit produced by Helsinki Design Week for organizing PechaKucha presentations, one of the Design Week’s essential programme items. PechaKucha is a form of storytelling, in which the presenter talks about a topic with 20 images, 20 seconds about each.
“PechaKucha is a good method for learners to practice making a presentation in front of an audience and to talk about topics of importance to them. For the audience, PechaKucha is a good method to practice listening,” Hatanpää says.
Helsinki Design Week’s PechaKucha toolkit is freely available to all. (Please note that the toolkit content is in Finnish only).
Design education in Helsinki
Design education is also in focus at Design Museum: A&DO Learning Centre for Architecture and Design organizes DesignLab: Mini Jam at the museum and online on 11 September. Talks by specialists and design-themed jamming shed light on future architecture and design learning and on the tone that public participation brings to urban design. The City of Helsinki supports the event.
“Helsinki has been a pioneer in architecture and design education for many years,” says Chief Design Officer Hanna Harris of the City of Helsinki. “We have several teachers and schools in Helsinki dedicated to the theme.”
For example, the Arabia Comprehensive School teaches design as part of creative problem solving that crosses subject boundaries, and the methods of design education are used in all subjects on grades 1–9. The Kruununhaka Comprehensive School for grades 7–9 offers a design track for local students.
“The City of Helsinki has joined forces with design organizations and projects to develop contents for architecture and design education for use by teachers, and we have participated in varied design collaborations. Our next step is to develop long-ranging activities within the City organization,” Harris asserts.“ I consider the following to be of very high importance: architecture and design education provides children and young people with means for creative problem solving and for the development of their identity. They learn to comprehend their neighbourhoods, to understand planning and various materials, and they obtain tools to participate in building our joint future.”
For more information, please visit: https://www.helsinkidesignweek.com/festival/
GOLDEN “KUBE” COFFEE KIOSK - % ARABICA’s coffee is now opened at K11 Musea
The golden “KUBE,” a cube-shaped design installation by Dutch architectural firm OMA, is now open for business with % ARABICA of their sixth store in Hong Kong. Echoing K11 Group Founder Adrian Cheng’s vision for K11 MUSEA to be a landmark whereby to connect people and propagate culture, the now opened % ARABICA at KUBE is designed to unfold public dialogues and experiences shared between the community, shoppers, and travellers of the energetic city.
The golden “KUBE,” a cube-shaped design installation by Dutch architectural firm OMA, is now open for business with % ARABICA of their sixth store in Hong Kong. Echoing K11 Group Founder Adrian Cheng’s vision for K11 MUSEA to be a landmark whereby to connect people and propagate culture, the now opened % ARABICA at KUBE is designed to unfold public dialogues and experiences shared between the community, shoppers, and travellers of the energetic city.
““In creating K11 MUSEA, we worked with 100 creative talents to propagate culture and inject inspiring content into the new consumer’s daily life. What David Gianotten and Rem Koolhaas’ KUBE adds to K11 MUSEA is therefore more than an iconic OMA feature, but a symbolic space that explores Hong Kong’s waterfront culture, coffee culture and a new way to become part of a larger community.” ”
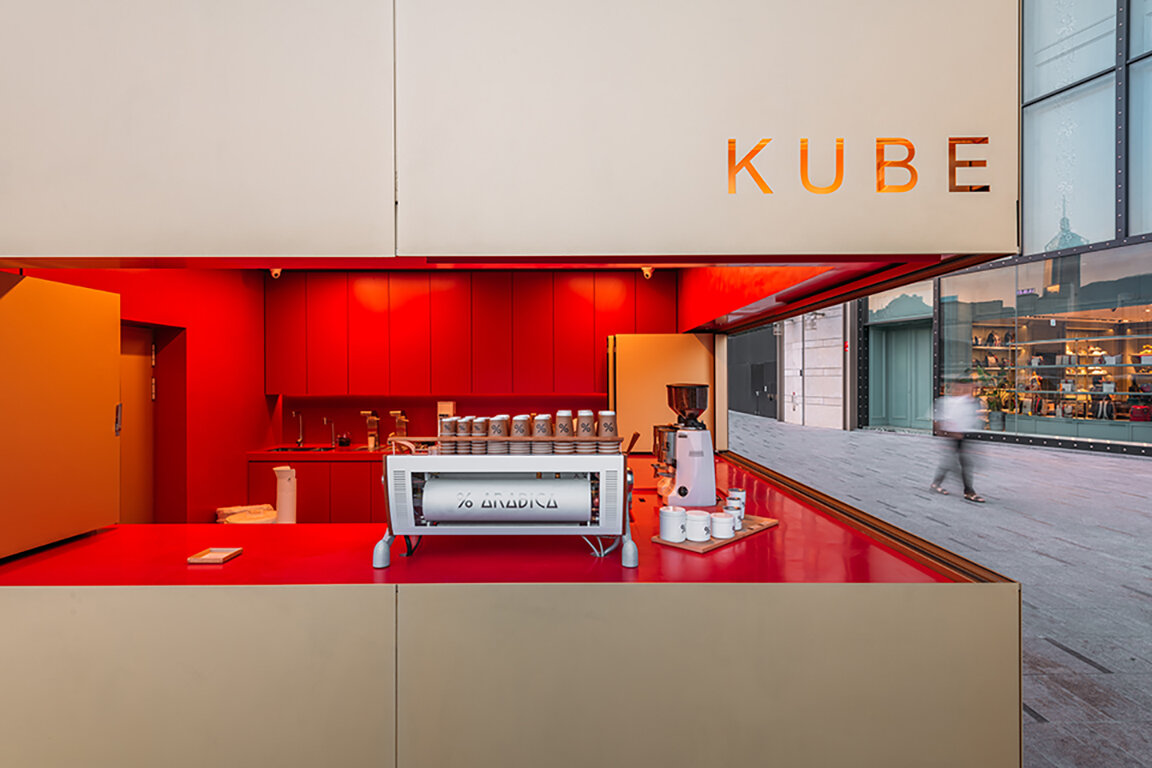
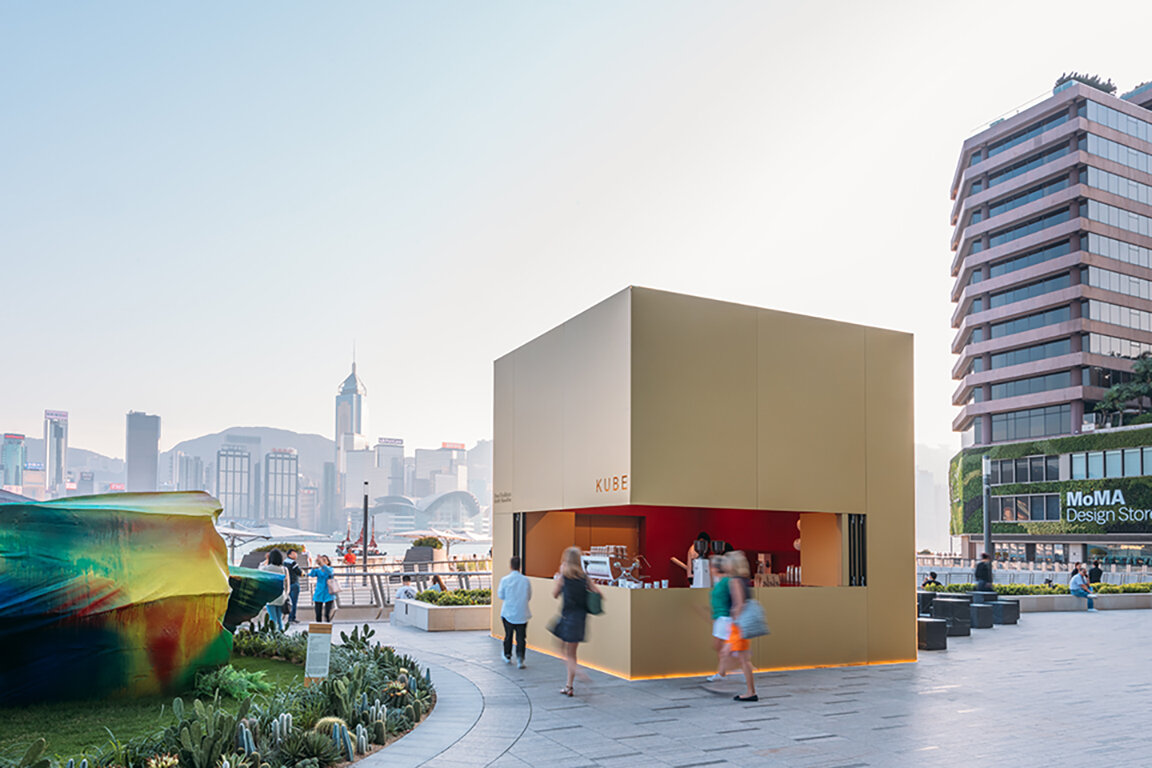
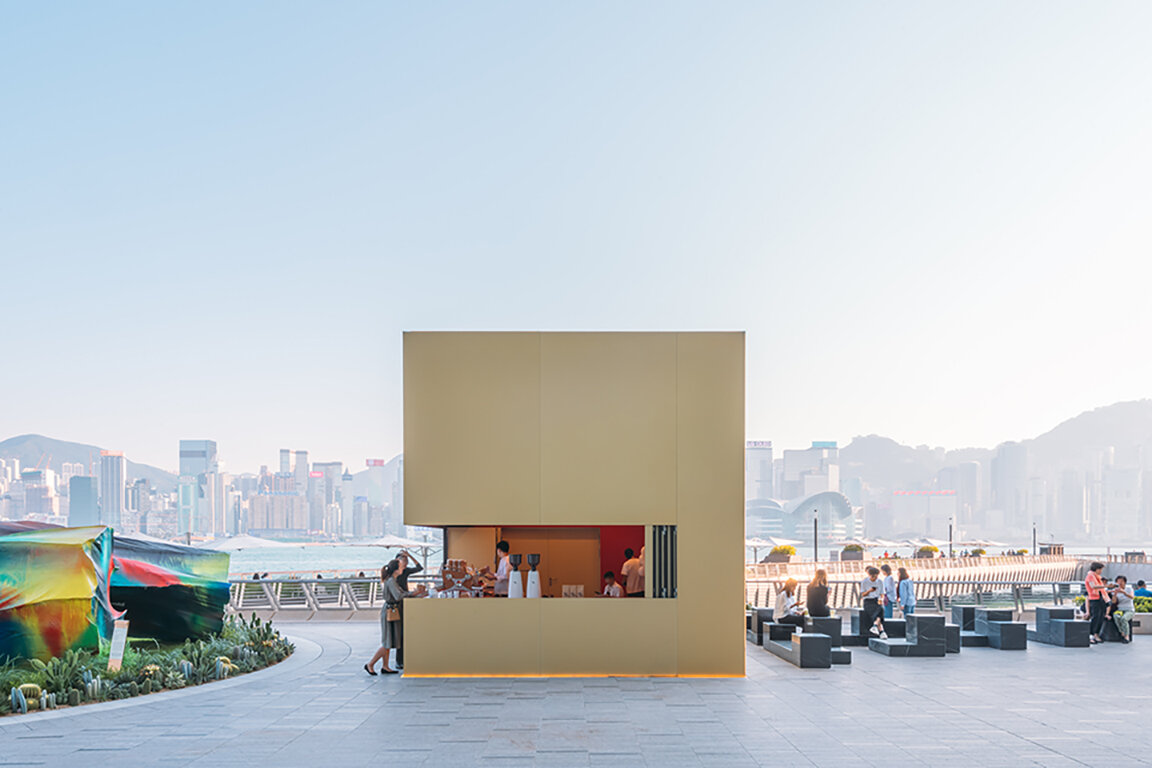
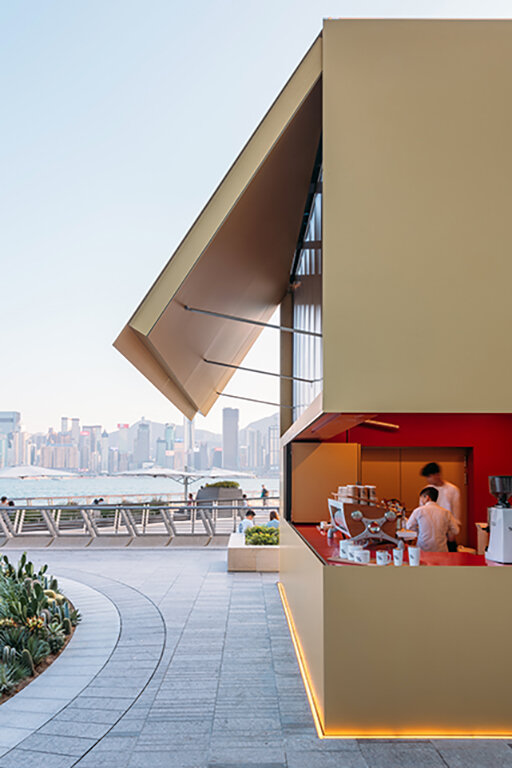
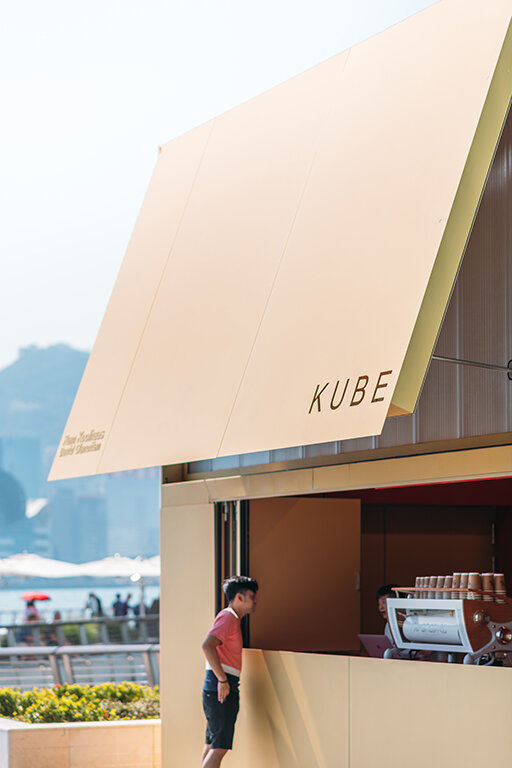
KUBE x % ARABICA
Enviably located on the waterfront with unimpeded views of the iconic Victoria Harbour, KUBE is a cube-shaped kiosk designed by acclaimed Dutch architecture firm OMA headed by David Gianotten and Rem Koolhaas. KUBE will now be home to the newest % ARABICA, the fastest-growing specialty coffee brand in the world. Serving its signature blend and specialty drinks, % ARABICA will foster a communal environment where shoppers and visitors can share experiences over a great cup of coffee.
The dai-pai-dong-inspired kiosk features aluminium panels with a special anodized golden finish that changes colour as light of different qualities reflects from the material, while an arrangement of cubical marble chairs allows people to linger and engage with each other – an all-rounded setting that allows events and outdoor performances in future.
For special events, a giant red balloon, visible from across the Victoria Harbour, is installed as a “city canopy” to gather all participants under the same roof, and as an “urban pin” to mark the KUBE as a place in the city for inspiring encounters.
“The KUBE is a multi-function installation to connect people visiting K11 MUSEA and passers-by, who share a moment to be fully present to experience the city, and possibilities of encounters,” says David Gianotten, OMA Managing Partner – Architect.
Lauded by its smooth and strong taste with hints of dark chocolate, the signature % ARABICA Blend is a medium-dark roast combining two Ethiopian and two Brazilian coffee beans. The current single origin coffee features lightly roasted Ethiopia Adado which evokes a fruity flavour with tones of citrus and orange. Highlights on the menu include the Spanish Latte, a sweet and smooth coffee served with a dash of condensed milk and the Matcha Latte, a non-coffee beverage made with Kyoto matcha powder and milk.
One-of-a-kind Coffee Journey
K11 MUSEA, Hong Kong’s Silicon Valley of Culture introduces a wide range of culinary experience to both local and overseas visitors, enriching their daily life through gastronomy culture. Encompassing over 70 local and global food & beverage brands, the destination presents three specially curated concepts including Hong Kong’s largest bakery zone with over 4,500 sq. ft. and an artisanal coffee journey experience.
Alongside the unique coffee by the sea experience at KUBE, K11 MUSEA also curated a coffee journey in arm’s length – Visitors can enjoy the urban skyline at the alfresco rooftop of the Bohemian Garden with Elephant Grounds, explore the world’s first single-origin nitro coffee bar by The Coffee Academïcs or enjoy the sleek aesthetics of Omotesando Koffee with their variety of espresso based coffee’s from Japan. For a more intimate experience, visit Koffee Mameya, where their bean specialists or “coffee sommeliers” brew some of the rarest and bespoke coffees sourced from around the world.
Odunpazari Modern Museum (OMM)
A major new museum designed by world-renowned architects Kengo Kuma and Associates, will open in Eskişehir, north west Turkey, in June 2019. The museum will provide a new home for a significant collection of modern and contemporary art which has been brought together by Erol Tabanca, an art collector, architect and businessman. OMM Founded by Erol Tabanca, an art collector and will welcome international audiences to discover its significant collection of modern and contemporary art spanning the 1950s to the present day.
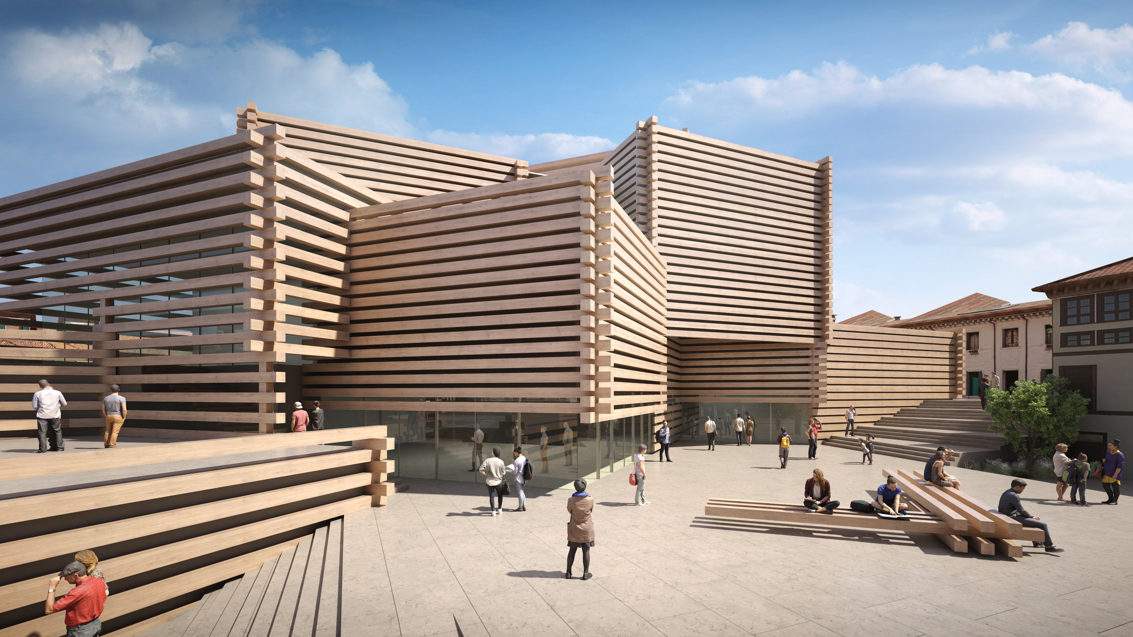
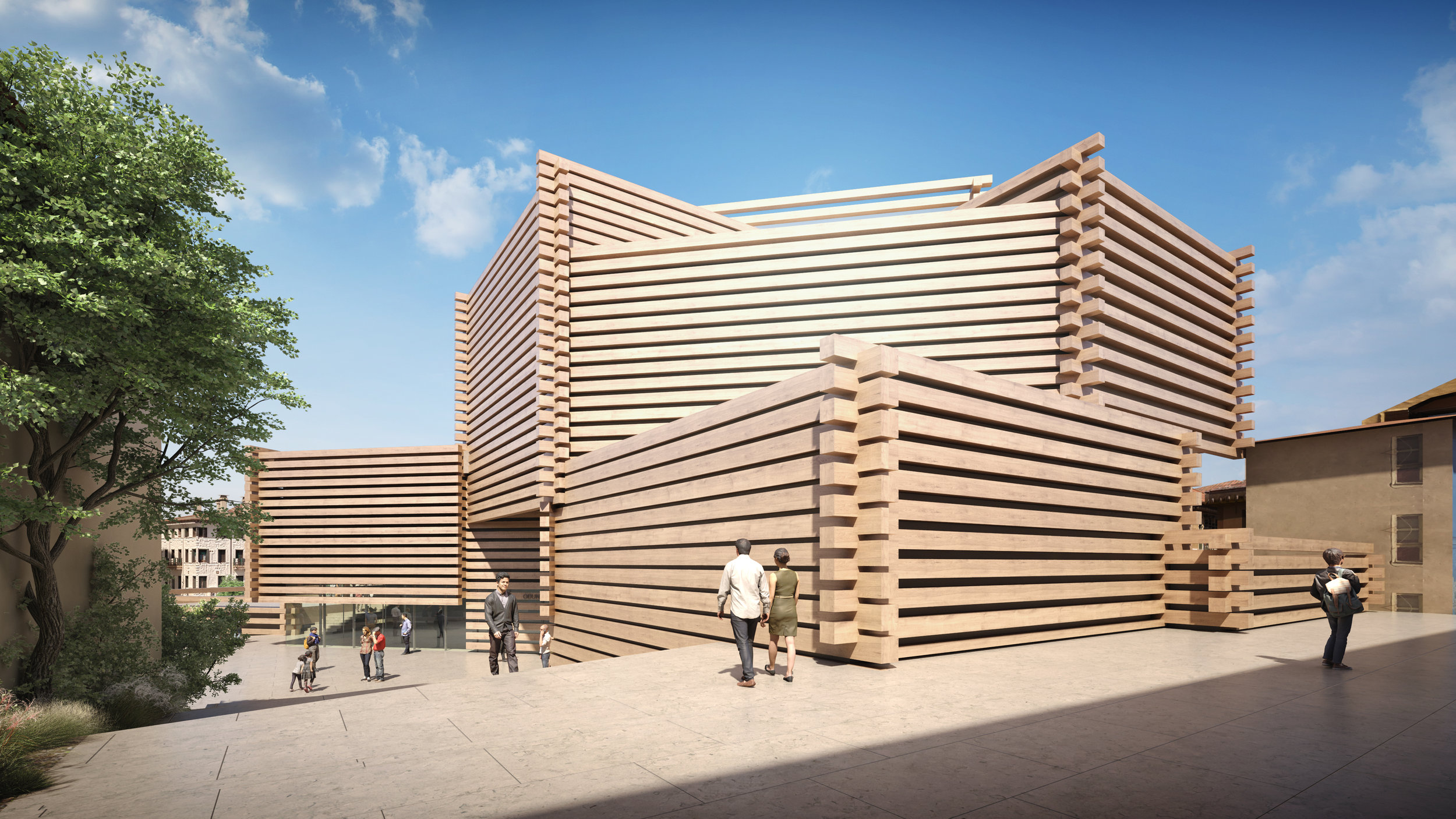
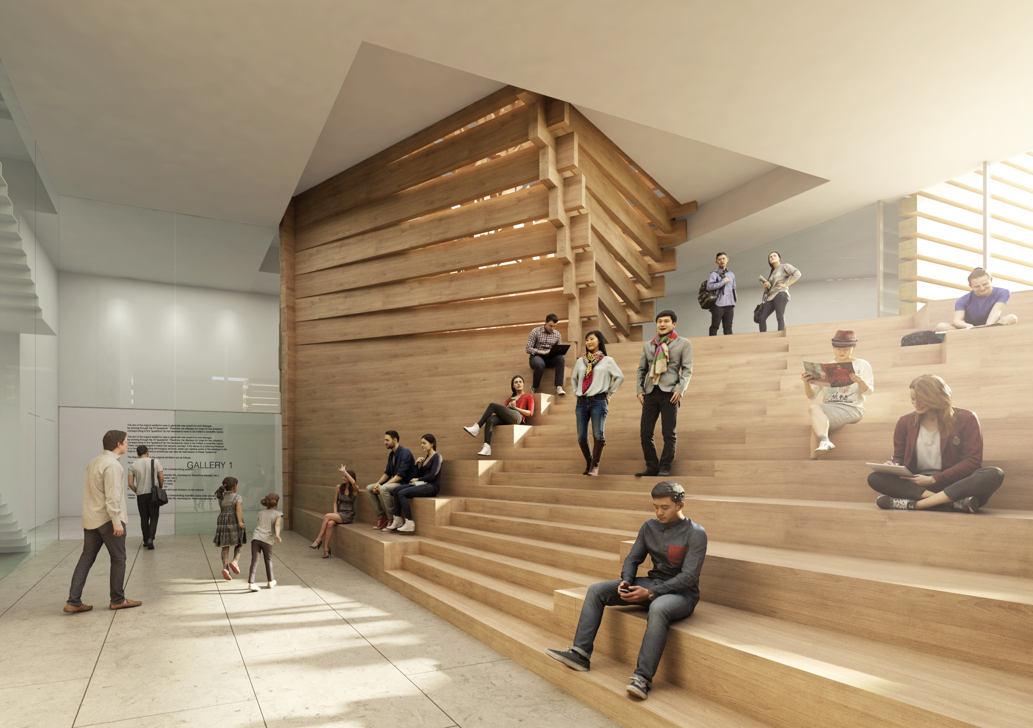
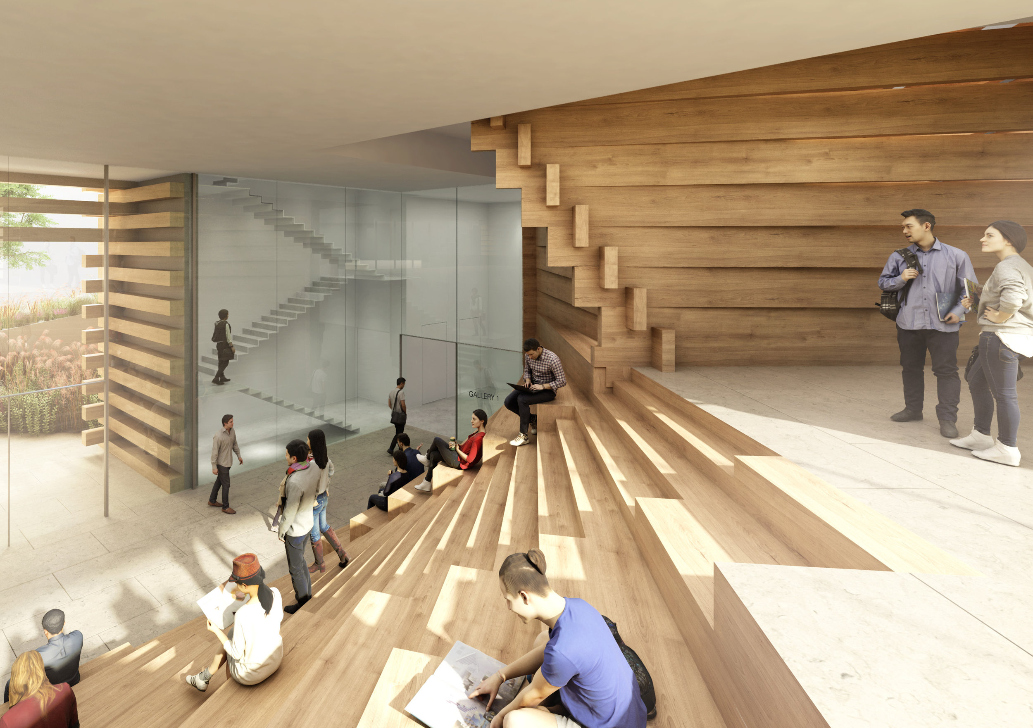
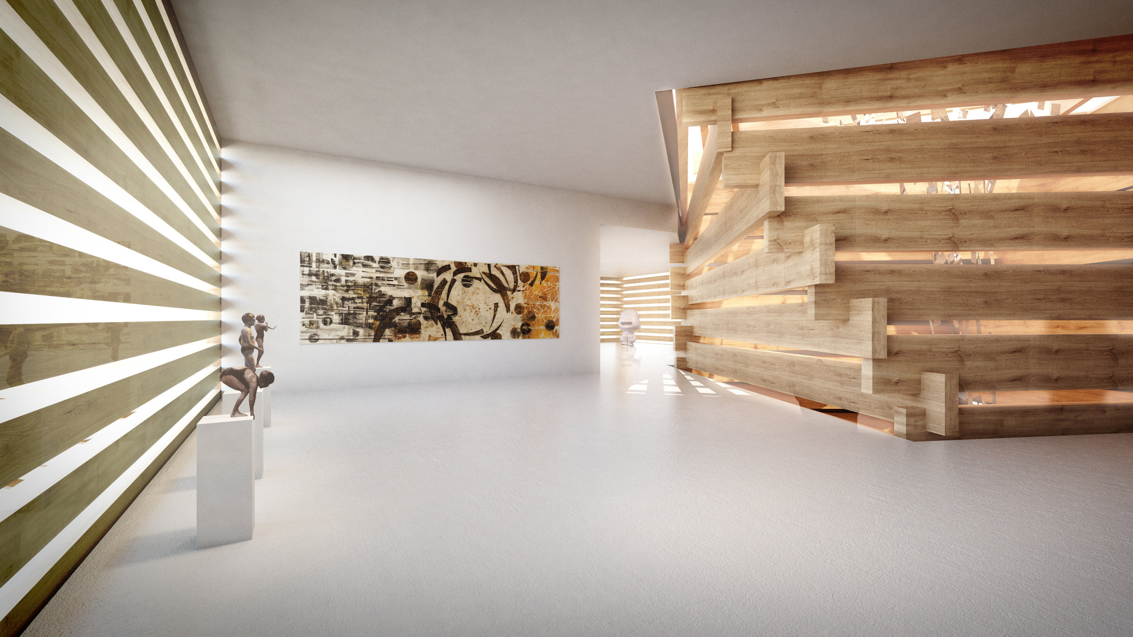
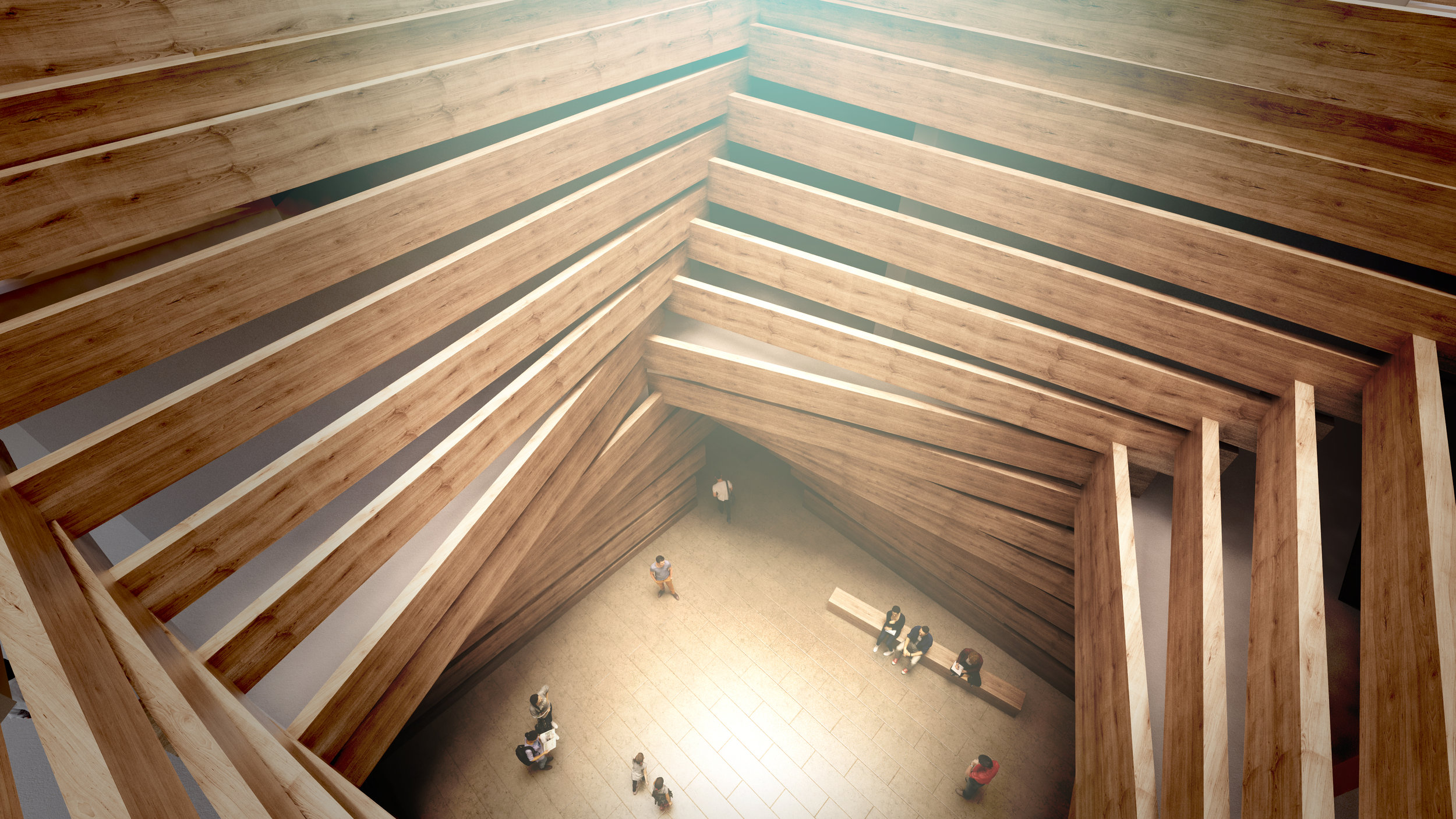
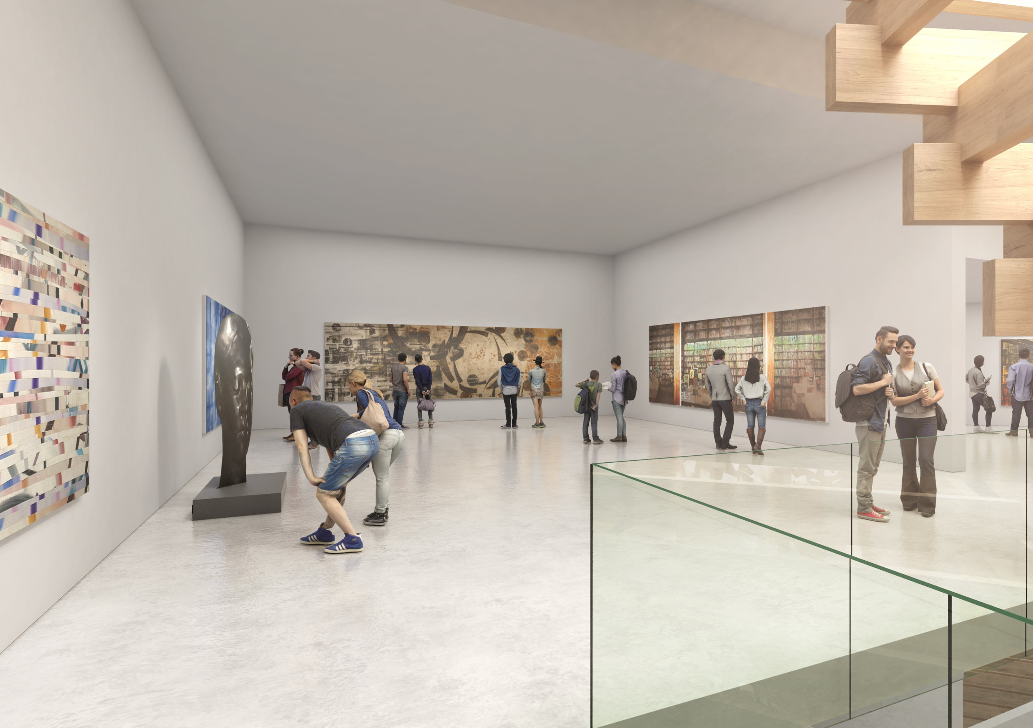
With its distinctive stacked timber design by Kengo Kuma and Associates (KKAA), the 4,500m2 building draws inspiration from Odunpazari’s traditional Ottoman wooden cantilevered houses that are synonymous with the district, and pays homage to the town’s history as a thriving wood market.
Along with several other city museums in the surrounding area, OMM will create a museum square and public meeting place in the town. Split over three floors, visitors will journey through a variety of exhibition spaces, with the large spaces at ground level echoing the rhythm and scale of the surrounding townscape, and the smaller rooms on the upper levels providing a home for smaller-scale artworks. At the centre, a skylit atrium will allow natural light to permeate throughout the building.
Yuki Ikeguchi, Partner leading the project, and Kengo Kuma, Founder of Kengo Kuma and Associates, said: “At the heart of this project was a desire to create a link between people and art. We wanted the building to carry the history and memory of the town, to resonate both on a human scale and with the unique streetscape of Odunpazari, which passing through is a special experience in itself. We very much look forward to seeing the public enjoy and interact with the building.”
“We are delighted to announce that the museum will open in June and look forward to opening our doors”, said Erol Tabanca, founder of OMM. “It is my privilege to give this museum and open up the collection to visitors all over the world to enjoy. OMM will stand as a new landmark that reconnects the town with its history, and as a progressive cultural development for Eskişehir and the Central Anatolian region at large.”
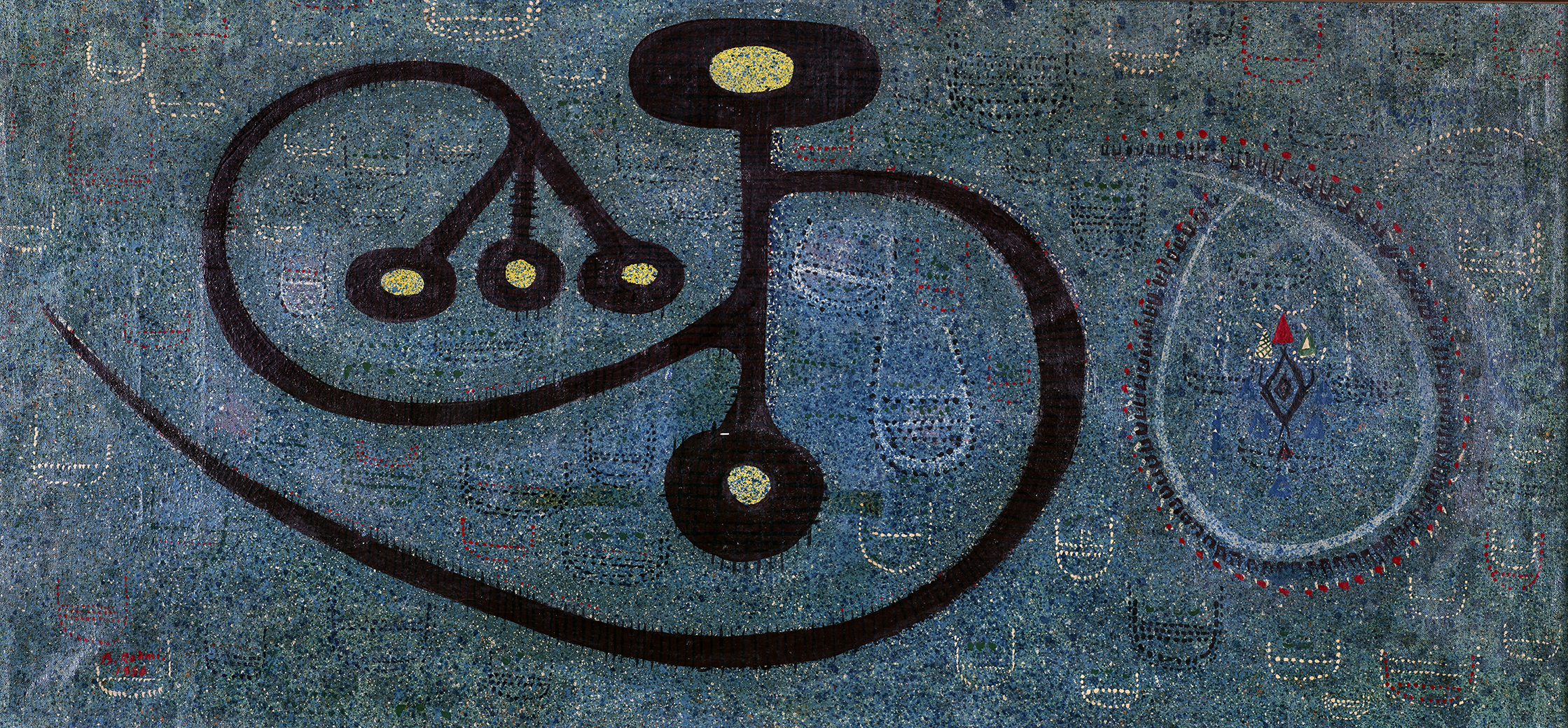


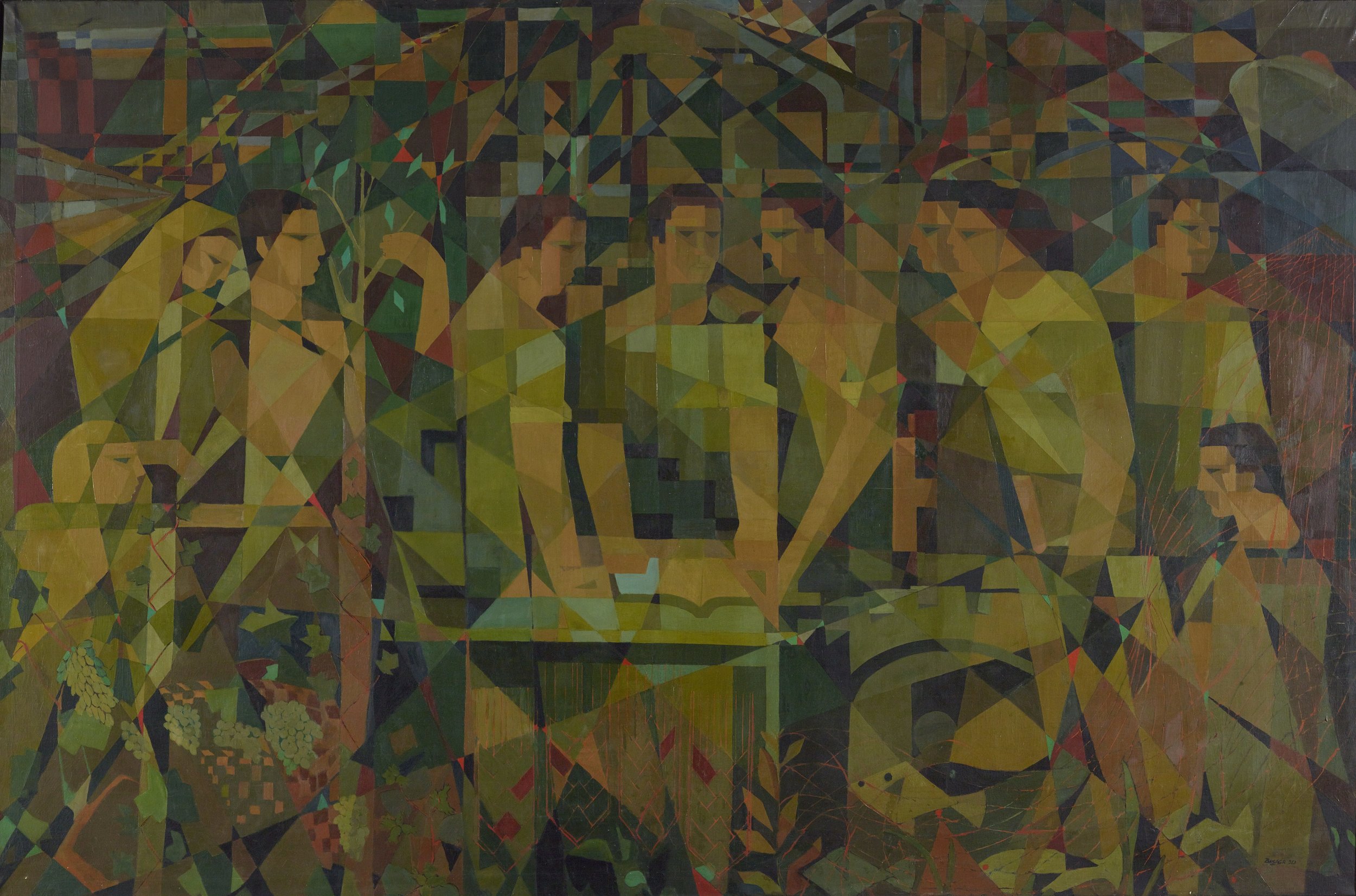
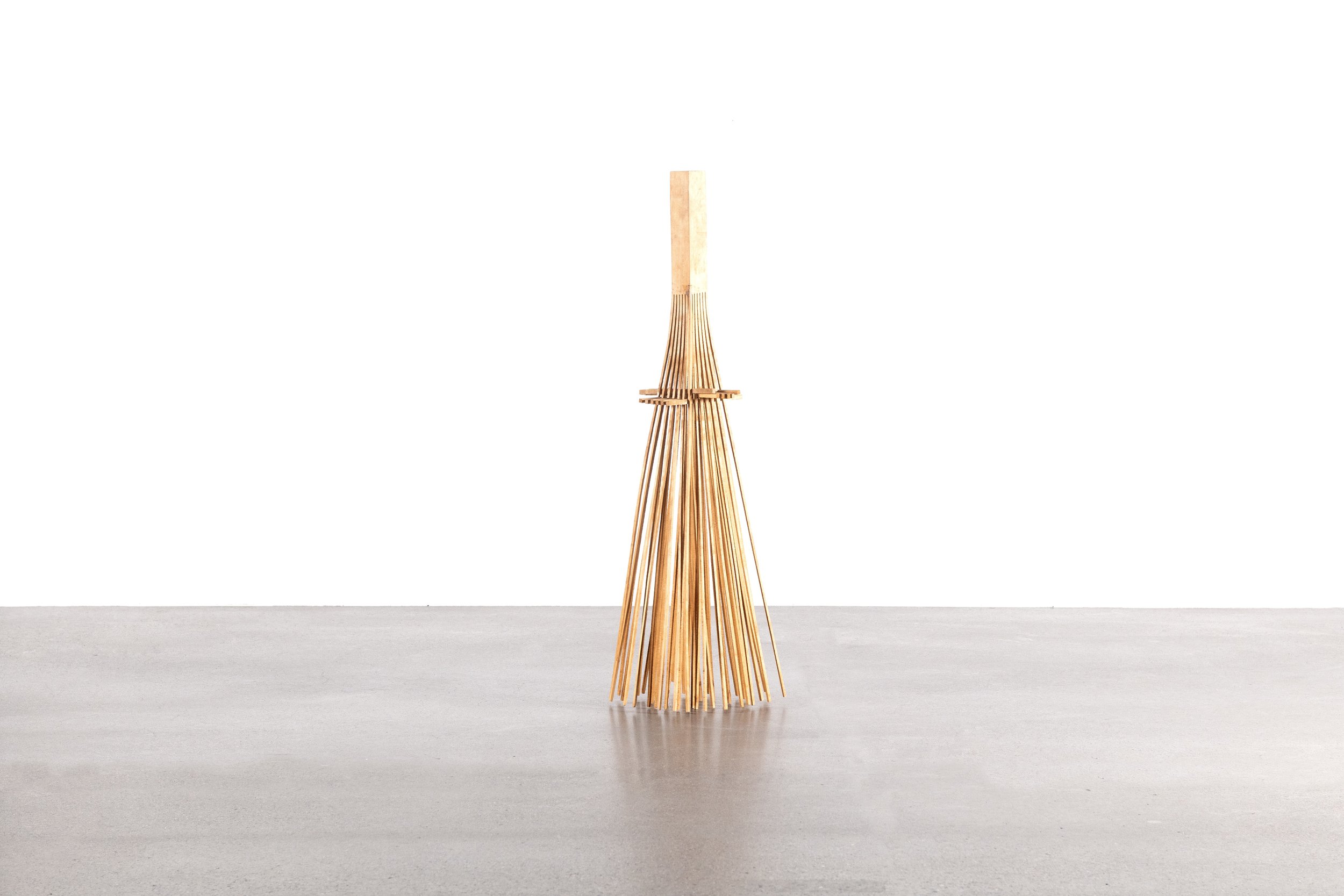

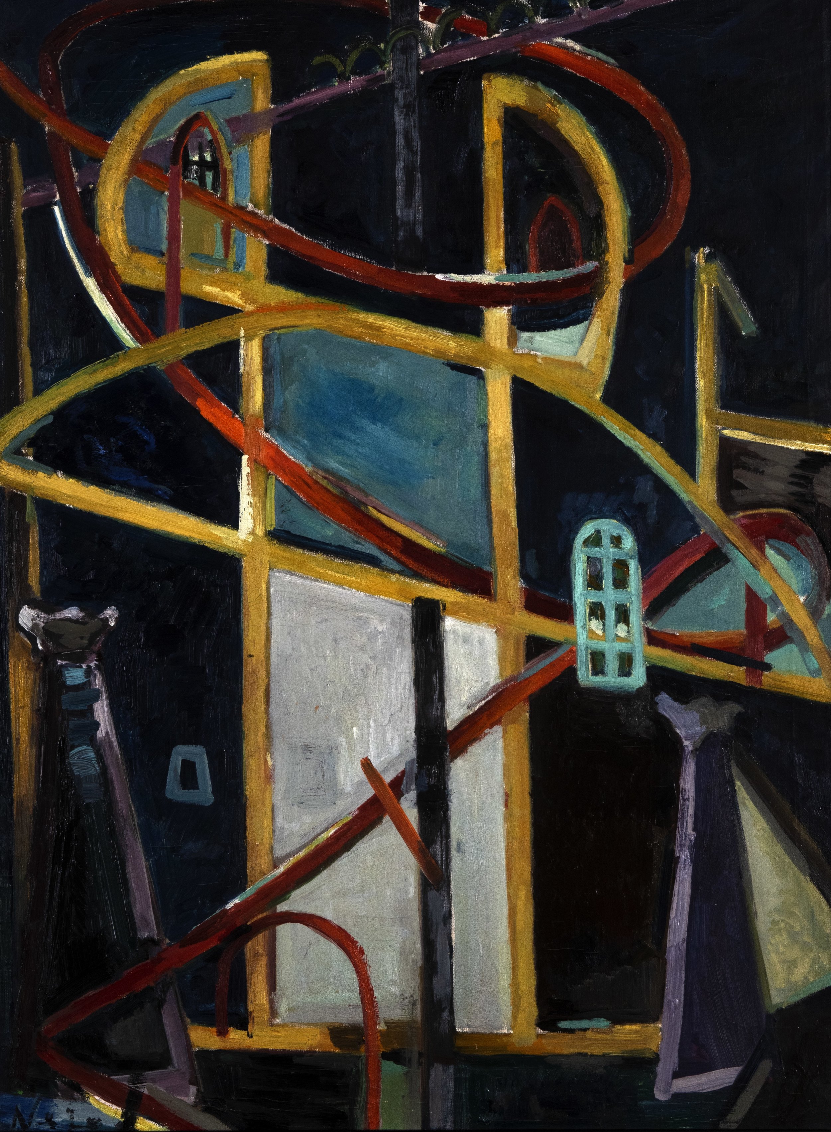

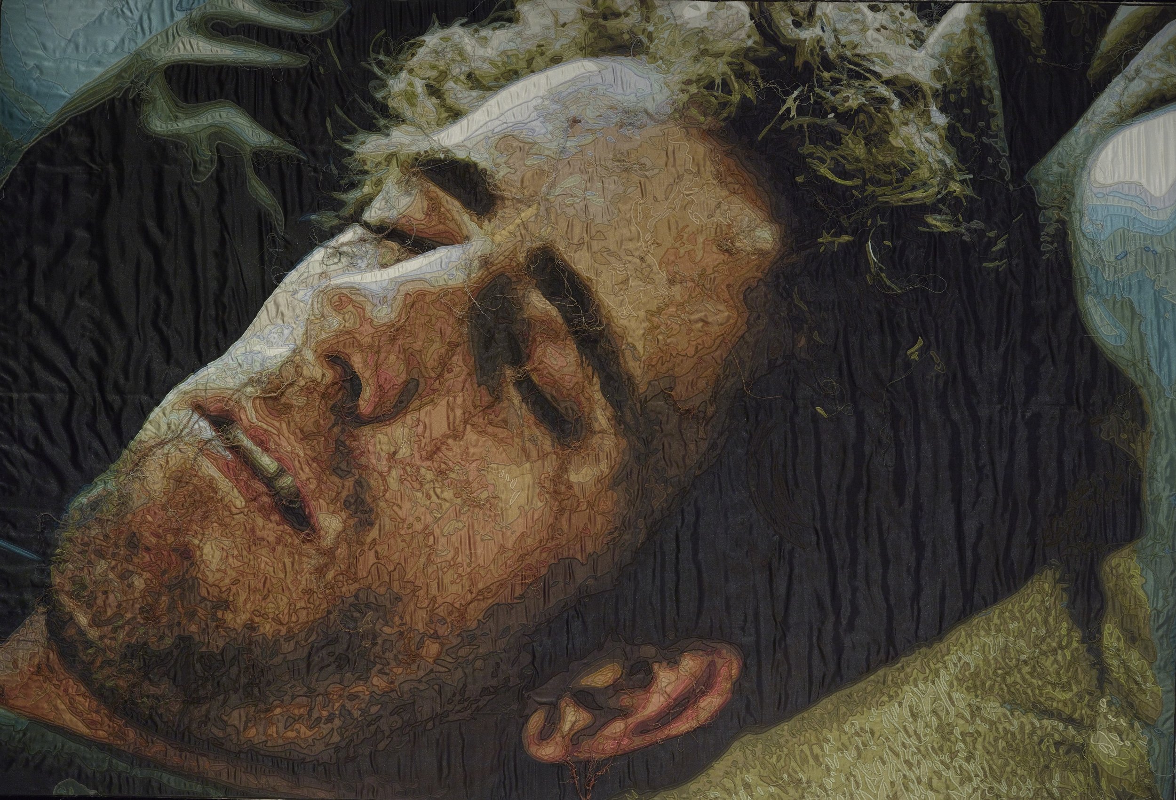

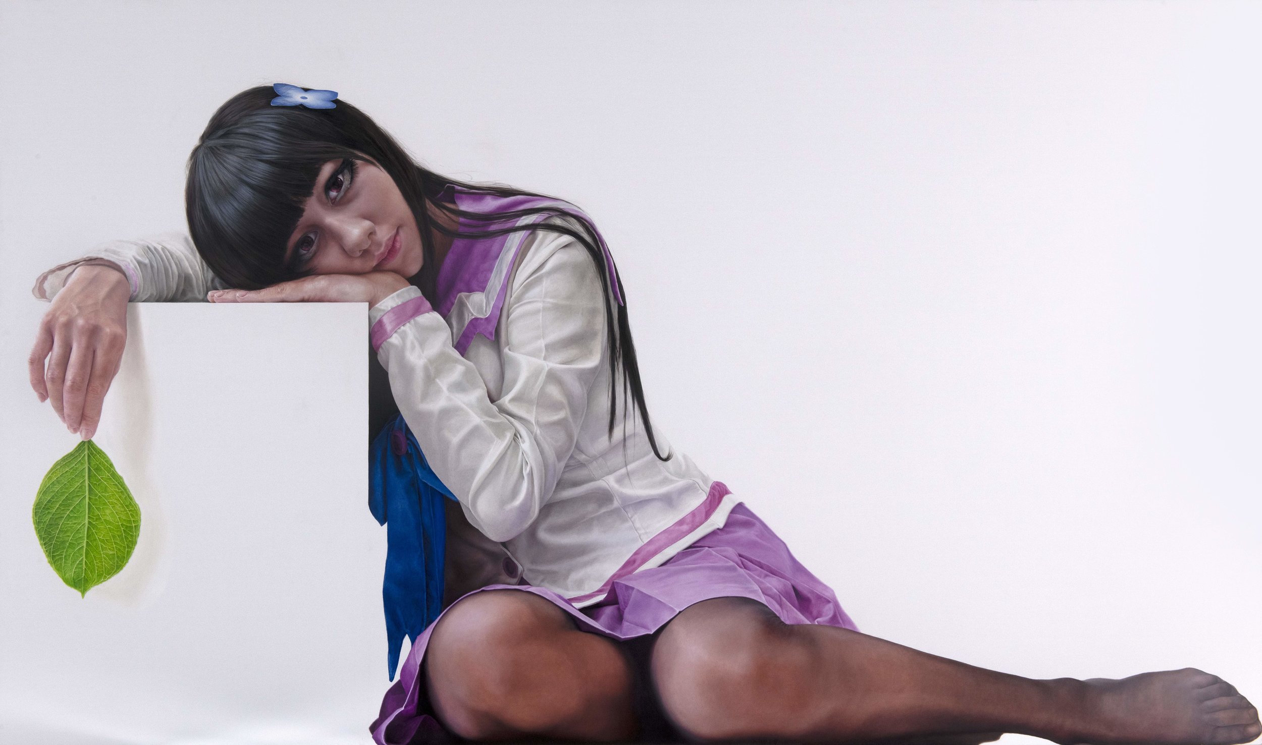

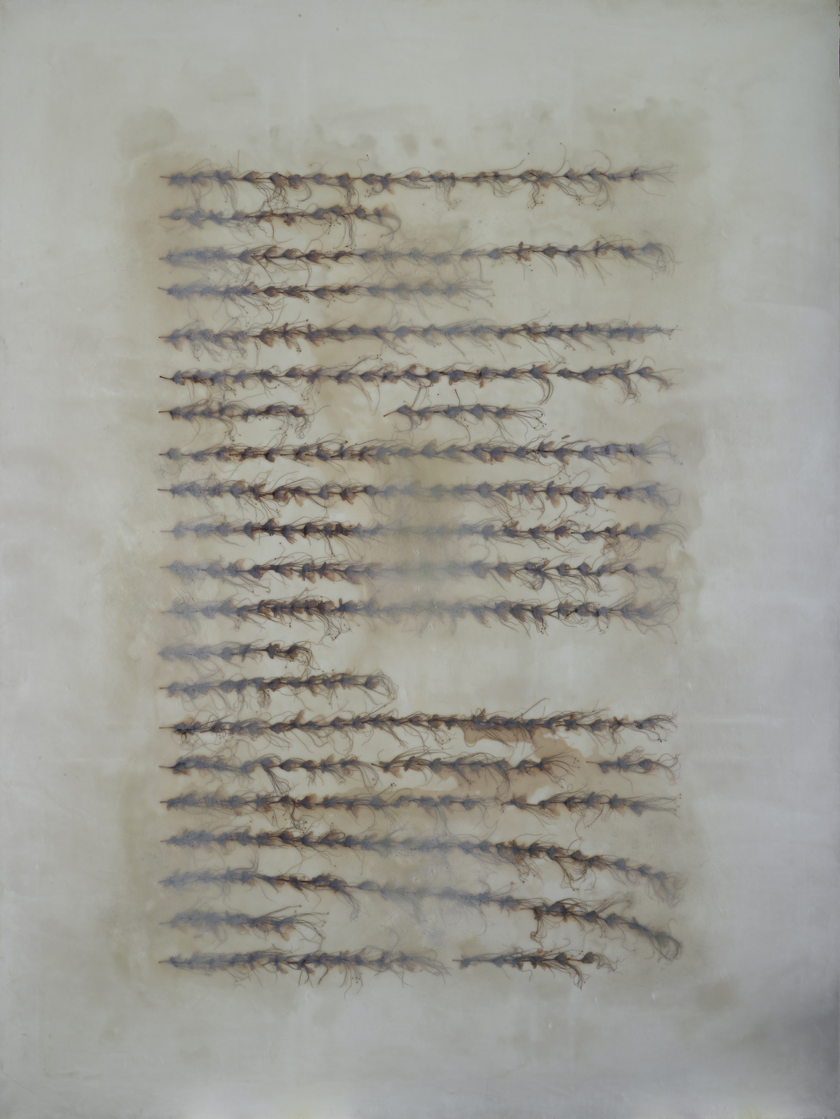

Curated by Turkish curator, Haldun Dostoğlu, the museum’s inaugural exhibition will showcase a selection of around 200 works by 60 leading artists from Turkey including Bedri Rahmi Eyüboğlu, Canan Tolon, Erol Akyavaş, İlhan Koman, Ramazan Bayrakoğlu, Sinan Demirtaş and Tayfun Erdoğmuş. The exhibition will continue up to the present day with a new site-specific commission by Japanese bamboo artist, Tanabe Chikuunsai IV. His intricate installation, crafted from woven bamboo, will interact with and complement the architecture of the building.
Curator, Haldun Dostoğlu, said: “When curating OMM’s inaugural exhibition, I was inspired by three truths: Eskisehir will gain its first modern art museum, Erol Tabanca will fulfil his dream of sharing his art collection with the public, and this wonderful collection - much of which has been behind closed doors for a number of years - will be showcased in its entirety for the first time.”
The collection has been brought together by Erol Tabanca over a period of 15 years and features more than a thousand works of art spanning the 1950s to the present day, championing pioneering twentieth-century figures as well as the next generation of contemporary artists. The collection features works by acclaimed artists from Turkey such as Burhan Doğançay, Canan Tolon, Azade Köker, Nejad Melih Devrim, Erol Akyavaş, Haluk Akakçe, Taner Ceylan, İnci Eviner, Gülsün Karamustafa and Erdağ Aksel, alongside international names including Peter Zimmerman, Jaume Plensa, Marc Quinn, Robert Longo, Aron Demetz, Julian Opie, Sarah Morris, Stephan Kaluza, Hans Op De Beeck, Massimo Giannoni, Seon Ghi Bahk, Alfred Haberpointner. OMM’s multidisciplinary exhibitions – many of which will be produced in collaboration with leading curators and creatives – and permanent galleries will be complemented by a dynamic public programme, offering seminars, artist talks and workshops.
Dassault Systèmes x Morphosis
Design in the Age of Experience
Anne Asensio of Dassault Systèmes speaks to Thom Mayne and Kerenza Harris from Morphosis about their collaboration on the "Interfaces" installation during Milan Design Week in April 2019
In the run-up to their collaborative installation Interfaces - set to be revealed during Milan Design Week in April 2019 - Dassault Systèmes and Morphosis discuss the interplay between science, art and design and the role of data and design thinking when applied to real-world issues facing urban environments today and in the future.
During Milan Design Week 2019, Dassault Systèmes returns to the exhibition space Superstudio Più. This is the leading 3D design software company’s latest collaboration with influential members of the design community, to reinforce its mission to create a more sustainable, resilient and regenerative world through design.
Dassault Systèmes’ event “Design in the Age of Experience” examines how pioneering innovations can drive change in our cities, mobility networks, energy use, and daily endeavors to reduce humankind’s damaging impact on our planet. Visitors are encouraged to experience solutions provided by Dassault Systèmes’ 3DEXPERIENCE platform through a varied program of activities throughout the week.
“Architects and designers are defining our habitat, our living experiences. In a ‘now’ hybrid, data enabled, mixed virtual and real environment, Morphosis’ installation is projecting a regenerative future by questioning our relation to the world.”
Anne Asensio,
Vice President of Design Experience & Innovation, Dassault Systèmes”
“Interfaces” by Morphosis
Following the success of the 2018 collaboration with global thought leaders Kengo Kuma, Daan Roosegaarde, Wesley Goatley and Superflux, this year’s Design in the Age of Experience will feature “Inter faces,” an immersive installation created in collaboration with Los Angeles-based architecture practice Morphosis.
Thom Mayne, Kerenza Harris and Eric Meyer of Morphosis will reveal this interactive experience examining the role of design thinking when applied to real-world issues facing urban environments today and in the future. The exhibition takes as its content real models and data from Morphosis’ projects, designed with Dassault Systèmes’ software solutions. Using augmented reality and digital projection, “Interfaces“ immerses viewers in an interplay of data and decisions embedded in the contemporary design process.
Animated rotating panels are transformed into interfaces that connect human experience to contemporary design environments: solar and energy efficiency studies, human experience parameters such as interior climate, material economies, production streams and the building’s relationship to its urban context.
Thom Mayne, Principal Founder, Morphosis Architects
“The installation is part of an ongoing collaborative merging of digital work - that’s Dassault Systèmes’ world - and the world we work in as architects. It represents the alignment of these two worlds, an alignment that entails a different definition of who architects are and how they contribute to the
world. Through this alignment, there is clear opportunity for a radical expansion of our role to address broader urban infrastructure, global social and environmental issues, and large scale projects. But the dialogue is essential. We wouldn’t operate under the same terms without this collaboration.”
Thom Mayne, Principal Founder, Morphosis Architects”
This open conversation as part of Dassault Systèmes' varied conference program during Milan Design Week
INTERFACES : Discover the Morphosis Installation
Daily from 11.30am to 12.15pm






