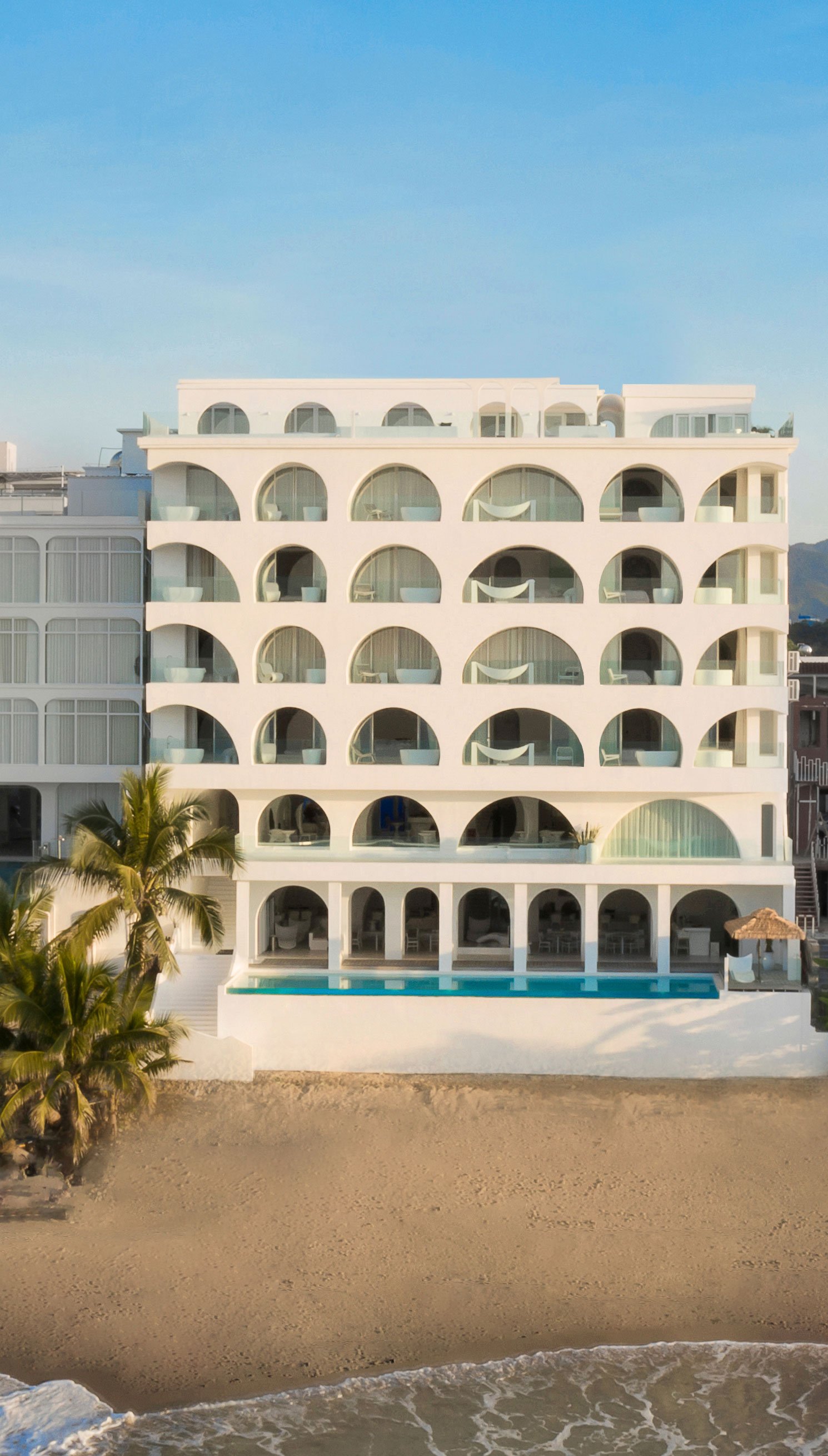The first Ace Hotel in Canada has opened in Toronto
Ace Hotel Toronto stands as testament to the quiet but regenerative power that thoughtful architecture and design can have on its environment. Set in the heart of Toronto’s historic Garment District – a neighborhood fueled by innovation and industry at the start of the 20th century – the building’s character and material palette recall the robustness of the surrounding brick-and-beam factories and warehouses.
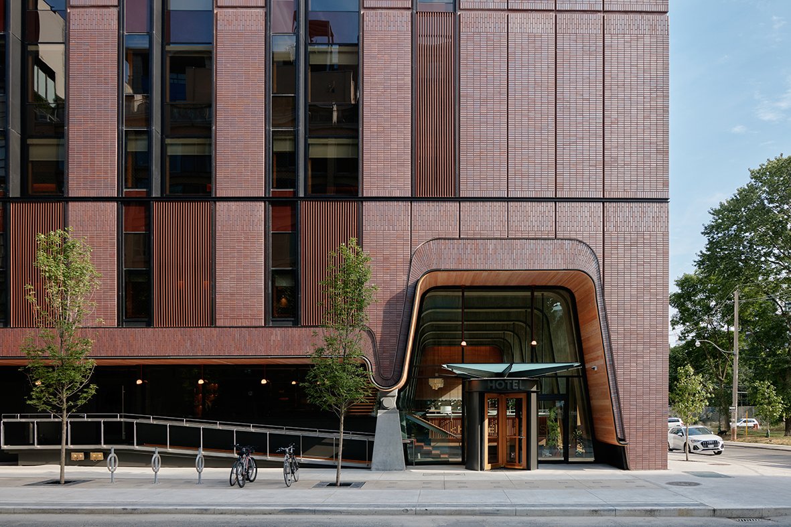
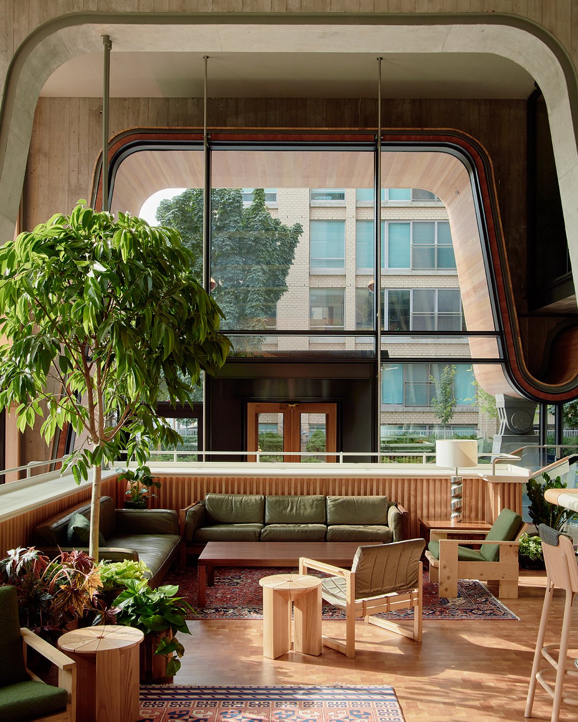
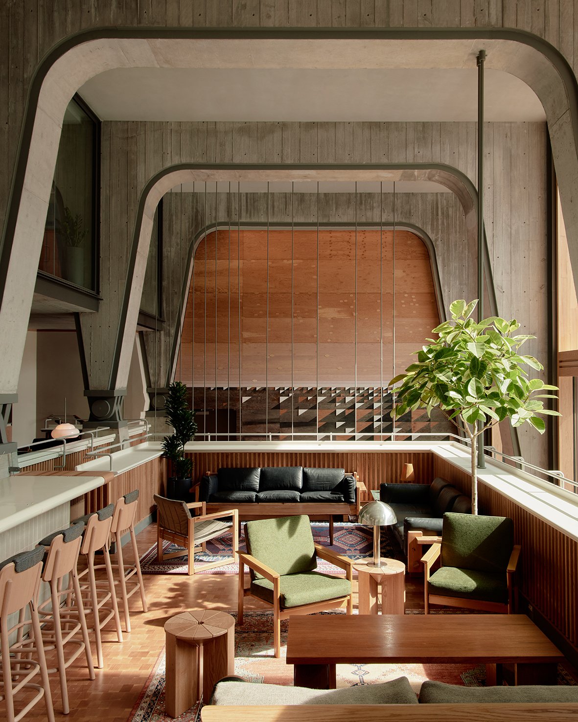
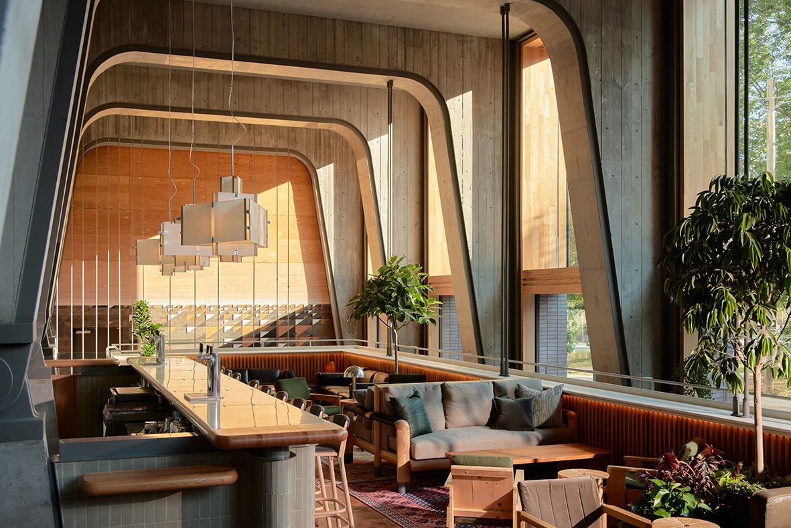
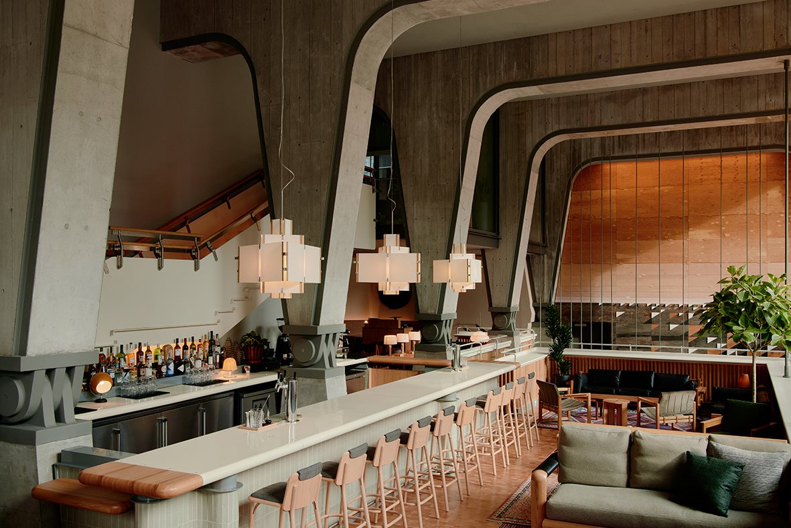
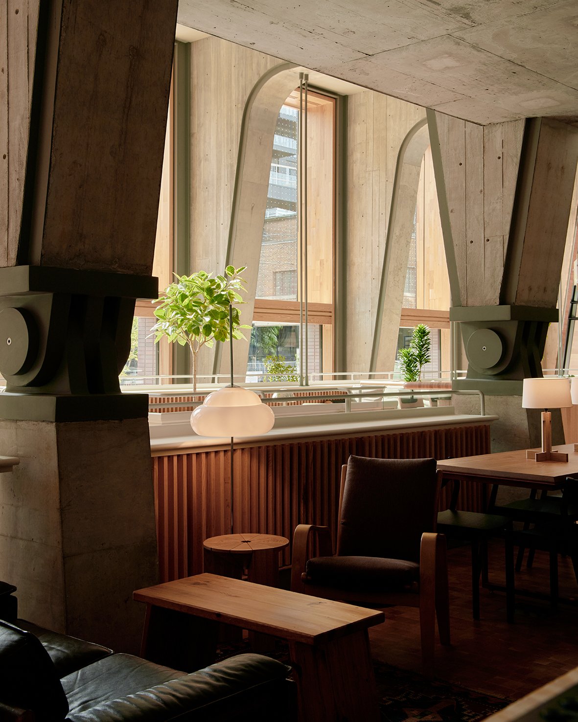
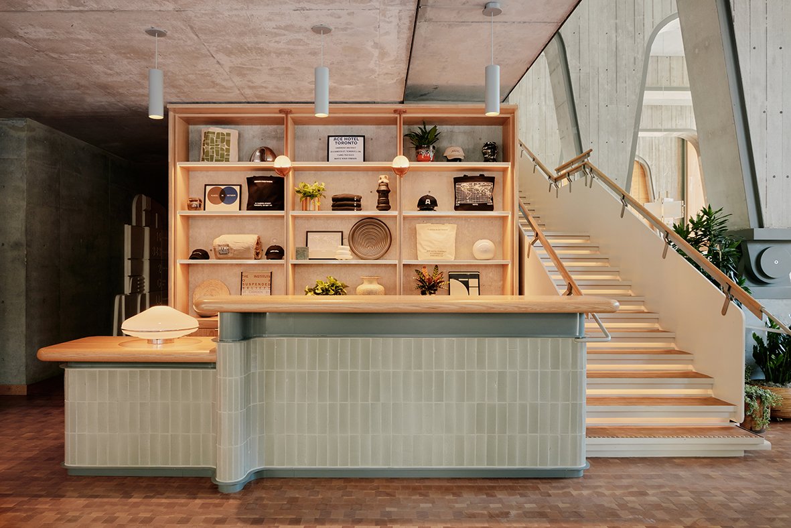
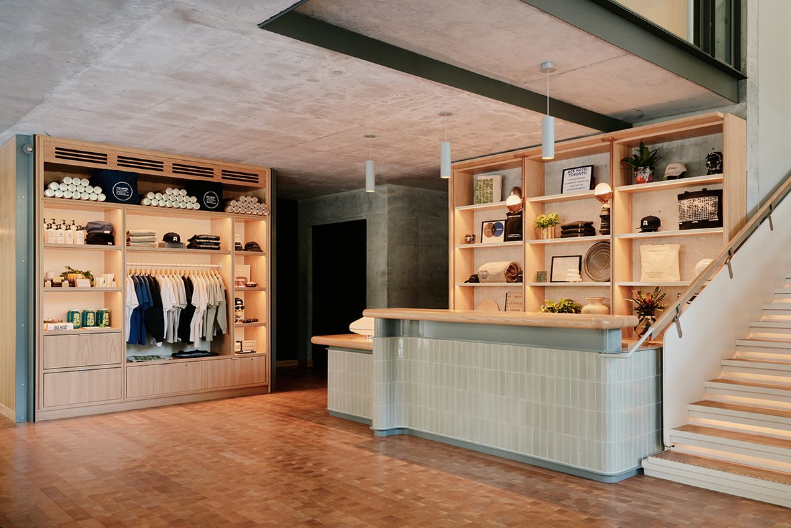
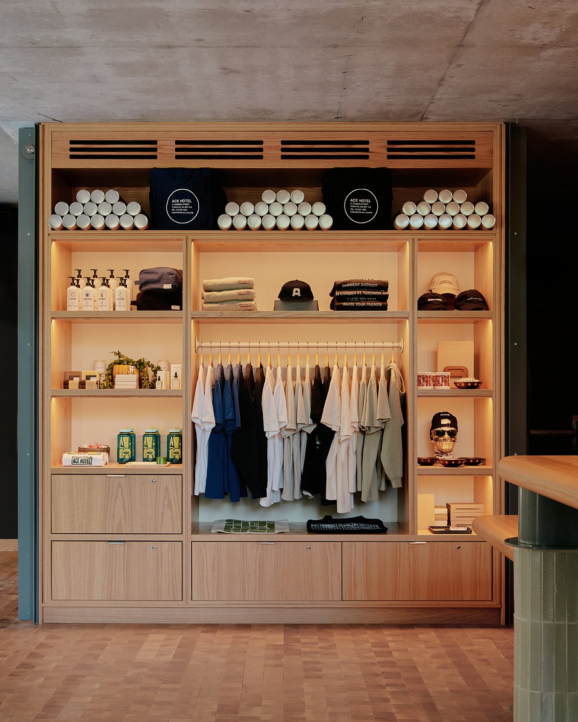
Ace Hotel Toronto — the brand’s inaugural home in Canada — opens its doors o July 26, 2022. The 123-room ground-up project was designed by revered Toronto firm Shim-Sutcliffe Architects, led by Brigitte Shim and Howard Sutcliffe, recipients of numerous awards including the 2021 Royal Architectural Institute of Canada’s Gold Medal, the nation’s highest honour for architecture. Anchoring the building is Alder, a seasonal wood-fired restaurant from critically acclaimed chef Patrick Kriss, which will open for dinner service on August 9. Chef Patrick also helms the menus for The Lobby, as well as the hotel’s rooftop bar and lounge, Evangeline, opening later this year.
Ace Hotel Toronto stands in the city’s historic Garment District, a neighbourhood ignited by innovation and industry at the start of the 20th century, once a manufacturing centre that grew into an influential artistic hub. At a nexus of neighbourhoods including Queen West, Downtown and Chinatown, and within walking distance of famed music venues, galleries, bars and restaurants, the hotel joins an area long defined by many of the independently minded and community-focused institutions that form the city’s cultural backbone. Ace Hotel Toronto stands as testament to the quiet but regenerative power that thoughtful architecture and design can have on its environment. Set in the heart of Toronto’s historic Garment District – a neighborhood fueled by innovation and industry at the start of the 20th century – the building’s character and material palette recall the robustness of the surrounding brick-and-beam factories and warehouses.
“Long a leading global light for its forward-thinking approach to city-making and design, Toronto is
a city that embraces originality and is rooted in the same open-to-all philosophy that founded Ace.
We could not be more proud to open Ace Hotel Toronto — the architectural magnificence of Shim-
Sutcliffe Architects’ work has created a bona fide wonder. They have built an inherently civic space
that respects the neighbourhood’s storied past while nurturing its future. Likewise, Chef Patrick Kriss
has worked in tandem with our team to create something exceptional at Alder, a restaurant with an
honest reverence of seasons and quality. It is with great gratitude to the gifts of friends near and far
that we welcome all to finally fill this remarkable space.”
ARCHITECTURE & DESIGN
Although a new building, the robust, solid architecture of Ace Hotel Toronto was designed to convey timelessness, and feels effortlessly at home amongst its surroundings. Shim-Sutcliffe Architects’ work — imbued with modesty, honesty, and an appreciation of place, as exemplified by the studio’s famed Integral House — evokes a particularly Canadian spirit and feeling. The building’s red brick facade recalls the important role bricks pressed from Don Valley clay played in forming the city’s visual identity, and guests entering the lobby catch a glimpse of Horizon Line, a three-story site-specific art installation abstractly representing Lake Ontario’s glittering waters, designed by A. Howard Sutcliffe. A rhythmic series of soaring, poured-in-place, concrete structural arches rise from the semi-subterranean restaurant to a level above. The Lobby, clad in red oak lining and inspired in form by a wooden tray, is suspended by slender steel rods from these massive supports and offers guests a variety of viewpoints and scales within the impressive space. With a sun-dappled seating area replete with vintage and custom Atelier Ace furnishings, and views overlooking the neighbourhood green space St. Andrew’s Playground Park, The Lobby is rich with texture and warmth, offering space for life to take place.
At its heart, Ace Toronto is a civic space built for gathering and trading in words, intimacies and bright ideas. A meeting of rough-hewn textures and sleek comforts, the hotel’s interiors, designed by Atelier Ace, take their cues from the city’s legacy of manufacturing and textiles as well as Ontario’s landscape of dense forests and looping riverways. Ace Toronto’s original art program features pieces by nearly 40 artists, the majority of whom share ties to the city. The far-reaching works enrich the hotel’s public and private spaces and glow of humanity.
Guest suites are conceived as restful urban cabins, with Douglas fir panelling, copper accents, custom Shim- Sutcliffe lighting and side tables, and deep-set window benches built into the structure offering connection to the city’s shifting seasons and light. Considered material, constructed time, tremendous shifts of scale and sensitivity to place coalesce at Ace Hotel Toronto, bringing a future-facing structure and unprecedented creative centre to the city.
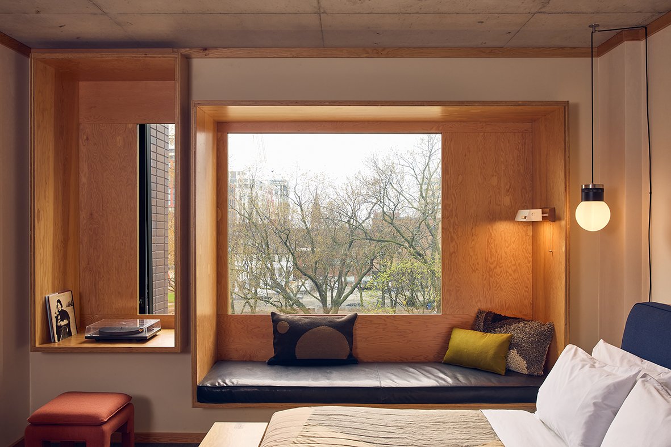
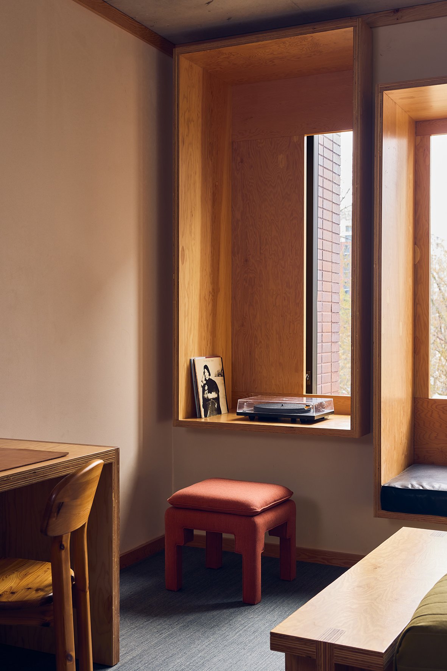
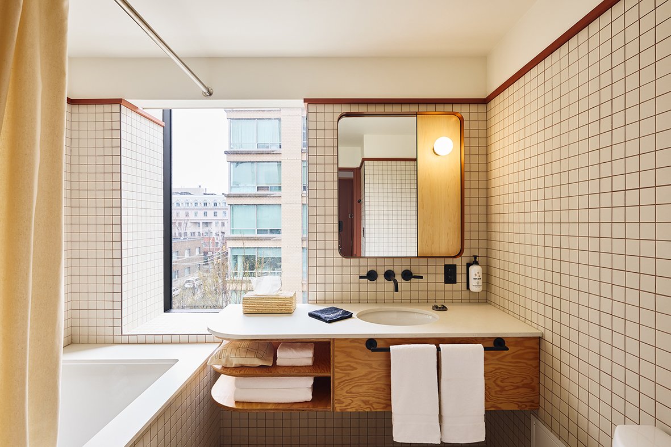
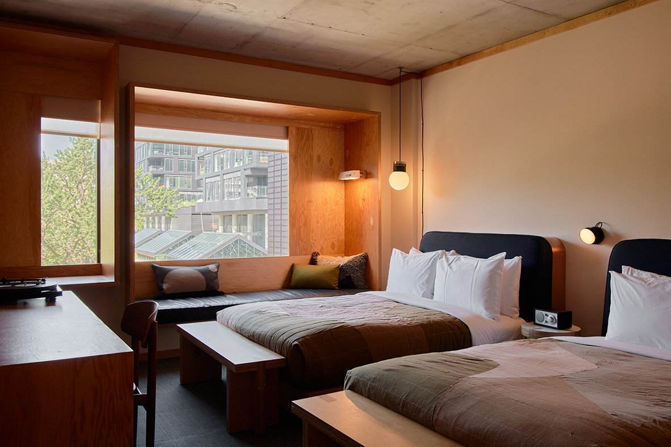
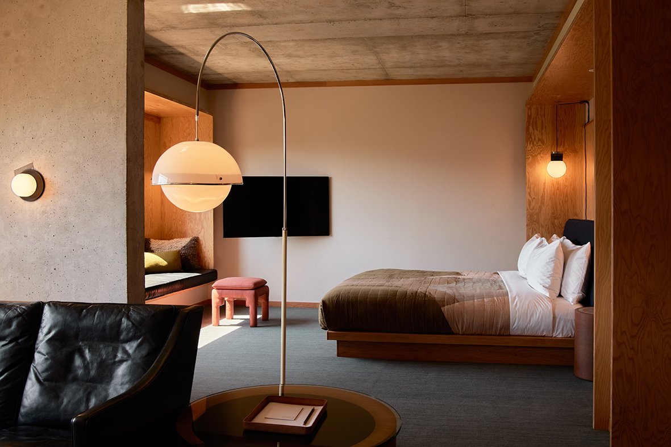
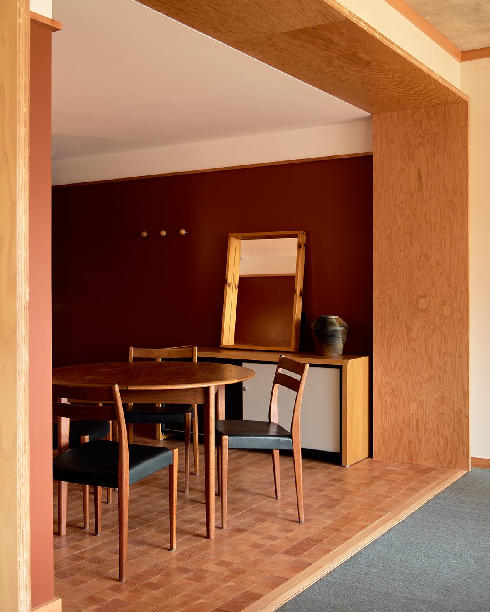
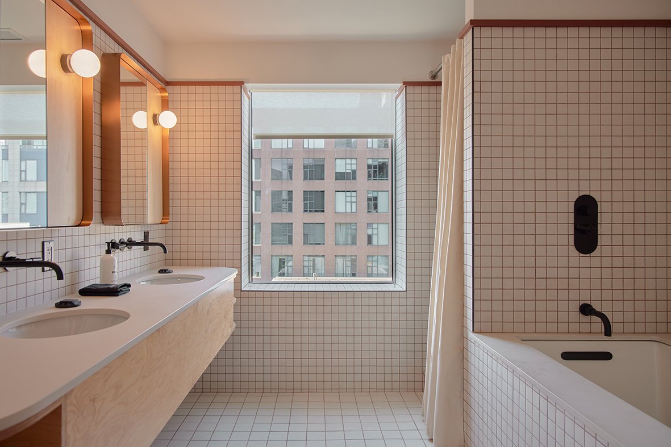
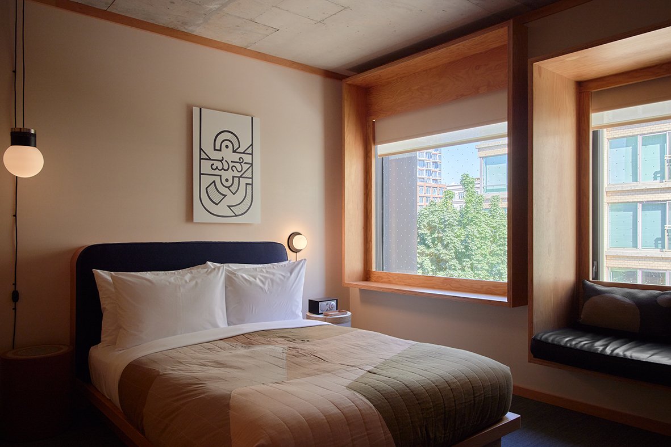
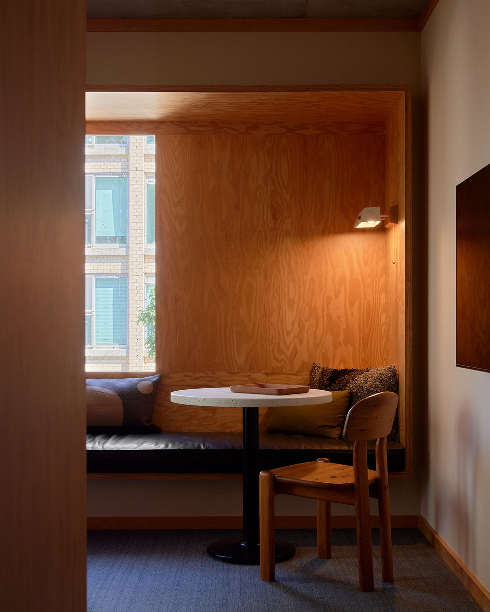
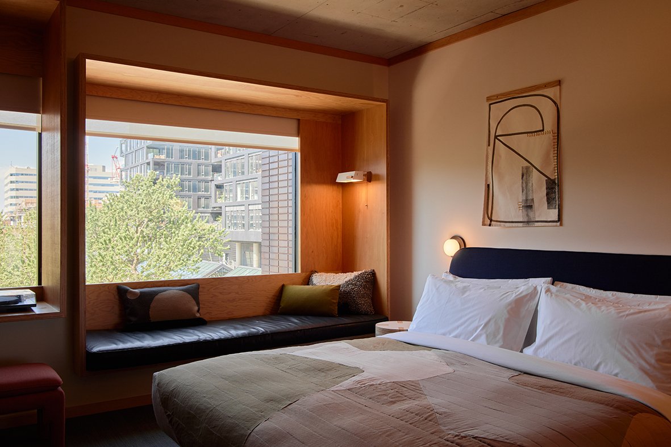
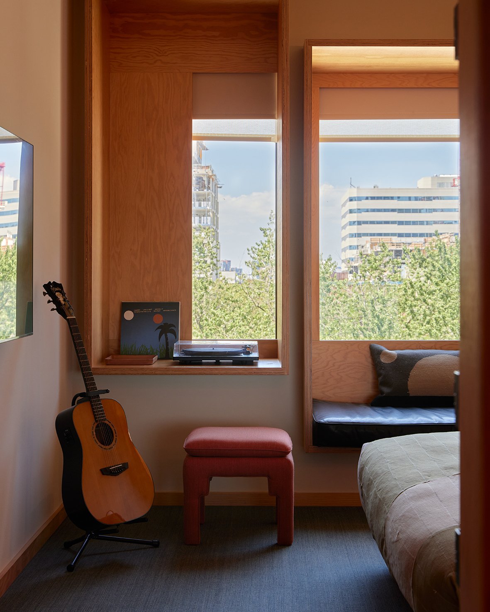
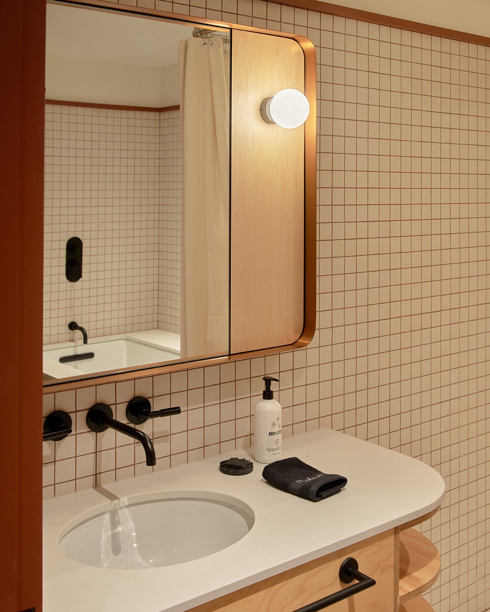
FOOD & BEVERAGE
Chef-Partner Patrick Kriss oversees all dining menus at Ace Hotel Toronto, working with Executive Chef Devin Murphy, who runs daily kitchen operations, and Pastry Chef Victoria Ammendolia. Widely regarded as one of the world’s top culinary talents, Chef Patrick holds the distinction of being awarded the title of “Outstanding Chef” by Canada’s 100 Best Restaurants consecutively from 2017-2020. His flagship Toronto restaurant, Alo, holds a rare four-star rating from The Globe & Mail, and in addition to Alo, Chef Patrick and his Alo Food Group own the popular and critically acclaimed local restaurants, Aloette, Salon and Alobar Yorkville.
Alder aims to be an all-day hangout for Toronto, a welcoming, relaxed respite for both neighbours and farflung visitors. At the heart of the restaurant is its signature wood-fired hearth and grill, from which seasonal ingredients are gently transformed by open flame and smoke. For the menu, Chef Patrick draws inspiration from the gastronomic traditions and techniques long-practised in and around the Mediterranean. Highlights from the dinner menu include Half Grilled Chicken with harissa jus; Grilled Red Pepper Carpaccio with garlic, olive, anchovy and paprika; and for dessert, gluten-free Coconut Cream Pie and Dark Chocolate and Peanut Mille-Feuille. Alder also features a full bar program pouring classically inspired cocktails — such as the Tyrian with absinthe verte, browned yoghurt, pineapple and roasted coffee cream — local craft beers, and an eclectic selection of wines spanning a range of styles, varietals and both established and up-and-coming vintners.
Alder’s house red and white wines are specially blended and bottled for the restaurant by famed Canadian winery Pearl Morissette. Beverage Manager James Park oversees the bar program, and Sommelier Arashasp Shroff curates the wines. Alder opens for dinner August 9 with breakfast, lunch and brunch to come. Dinner reservations are now open, and can be booked via Alder’s Tock page.
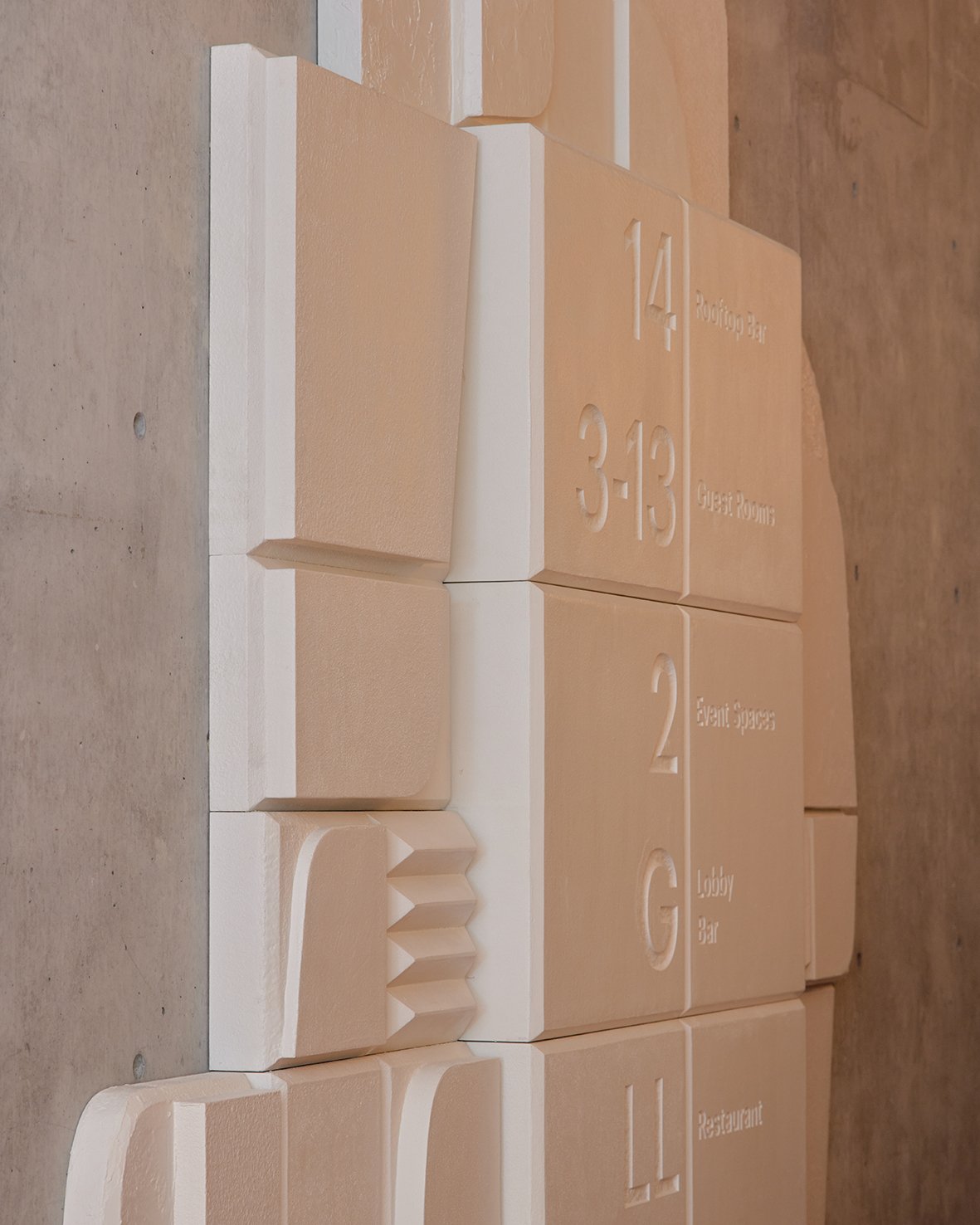
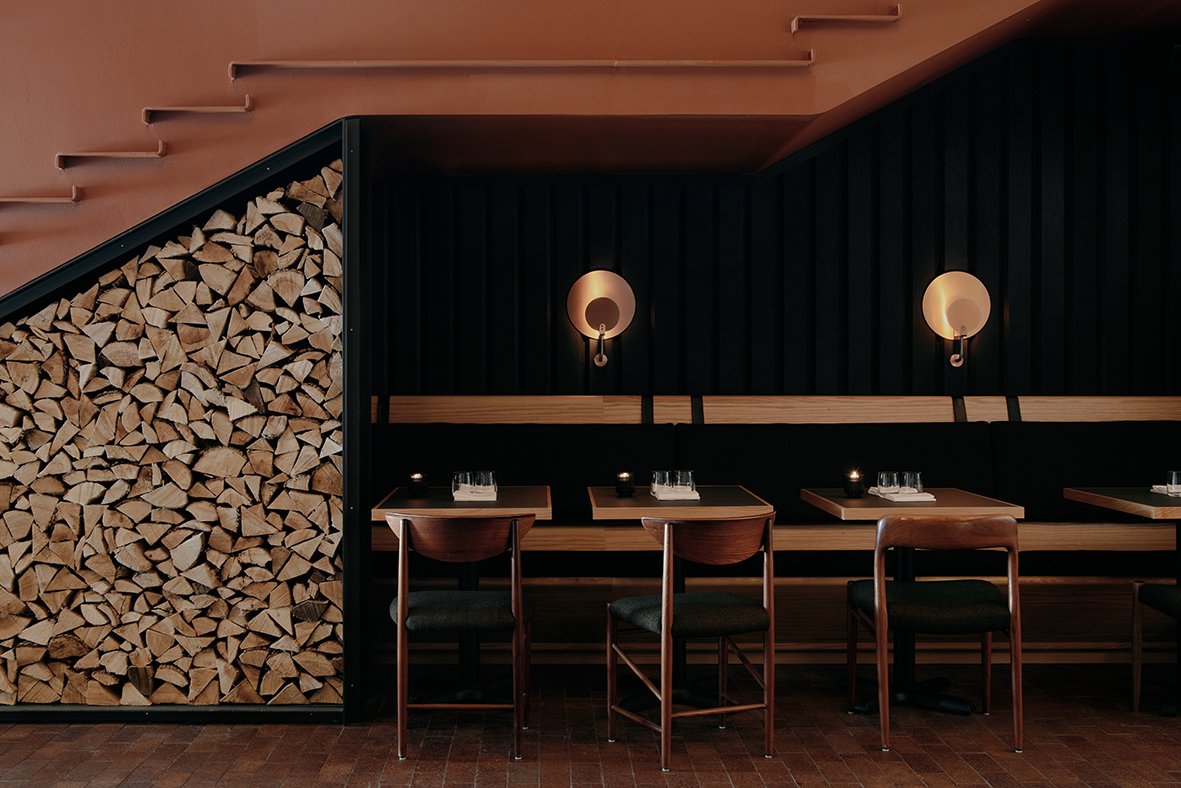
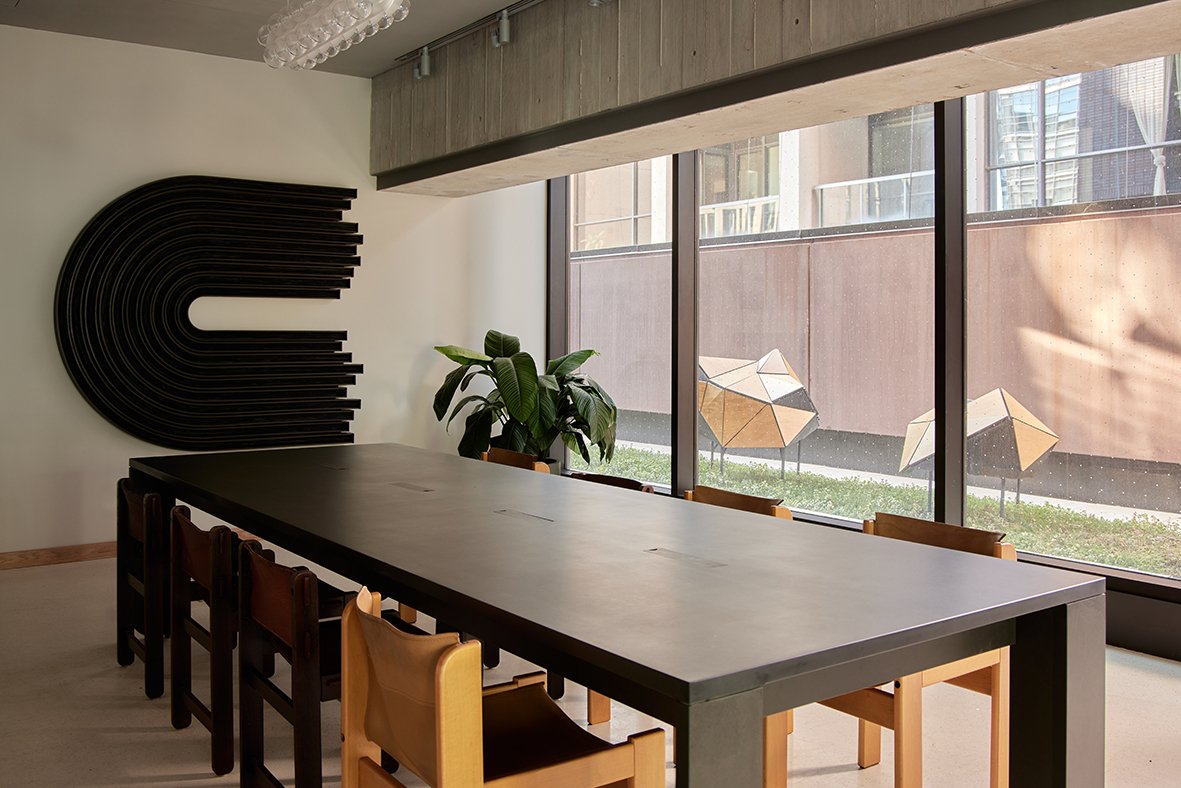
Continuing a long-standing Ace tradition of open community spaces, The Lobby is a stunning meeting spot offering a menu of pastries and locally roasted Sam James Coffee in the morning, followed by craft cocktails, wines by the glass, beers, snacks and shareable small plates later on. Menu highlights include Tuna Tartare with caper, parsley and crispy shallot; Alder Burger with griddled smoked havarti, bomba mayo and pickles; Potato Flatbread with lardo, rosemary and chili; an Everything Bagel Croissant; a Miso, Sesame and Ginger Cookie; and for drinks, the Ace Martini with local gin or vodka, vermouth blend, mastica and tarragon brine; and the nonalcoholic Good Vibes Only with spirit-free tequila, fermented pineapple, citrus and chili. The Lobby also features a robust calendar of music, arts and cultural programming. It’s open daily from 7AM–11PM, walk-in service only, with private space rental available. Located 14 stories high, rooftop bar and lounge Evangeline offers sweeping views of the surrounding cityscape.
The 80-seat lounge is spread across a cosy indoor area and an open-air patio, with DJs taking to Evangeline’s decks every weekend. A site of light-hearted fun and eats, Evangeline will serve snackable finger foods and small plates, along with beer, cocktails and wines by the glass. Evangeline will officially open later this year and will be open late night year-round.
Located 14 stories high, rooftop bar and lounge Evangeline offers sweeping views of the surrounding cityscape. The 80-seat lounge is spread across a cosy indoor area and an open-air patio, with DJs taking to Evangeline’s decks every weekend. A site of light-hearted fun and eats, Evangeline will serve snackable finger foods and small plates, along with beer, cocktails and wines by the glass. Evangeline will officially open later this year and will be open late night year-round.
Reservations are available for booking at acehotel.com/toronto, with rates starting at $399 CAD / $305 USD.
Ace Hotel Toronto is developed in partnership with Zinc Developments and Alterra Group.
Address: 51 Camden Street, Toronto, ON, M5V 1V2
Website: www.acehotel.com/toronto
For more details, please stay tuned for our online magazine.
ABOUT ACE HOTEL
Ace Hotel reimagines urban spaces for people who make cities interesting. Our approach to all our projects is simple — we seek to genuinely embrace local culture in the areas we inhabit. We bring together narratives, artists and materials that speak to the building, to the site and to the city. From there, we welcome in the alchemy that’s created. Our worlds are vast and dynamic. We build relationships with a wide range of people — makers, thinkers, creative do-it-yourselfers in the fields of art, technology, music, fashion, media and gastronomy. We are curious about the history and geography of the buildings and neighbourhoods we inhabit, and let these guide us to someplace new. By honouring the architectural, social history of a site, with an eye for the future that envisions respectful and nuanced dedication to a community, we create inspired spaces full of local art, intentional design and curious possibilities.
Ace was founded in Belltown, Seattle in 1999, with current locations in Seattle, Portland, New York, Palm Springs, Los Angeles, New Orleans, Kyoto, Brooklyn, Sydney and Toronto.
Brearley Architects & Urbanists & Grant Amon Architects have designed Australia's first LGBTIQ+ community center.
The VPC is Australia's first LGBTIQ+ community center designed by BAU and GAA, a significant step towards equality for the LGBTQI+ community. An open architecture competition was subsequently held for the design of the first purpose-built LGBTQI+ center in Fitzroy Street, St Kilda, by the Victorian Price Center (VPC), a not-for-profit organization.
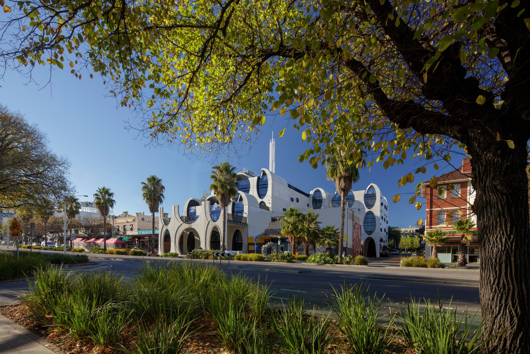
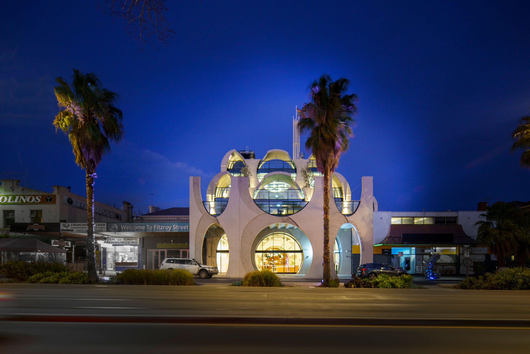
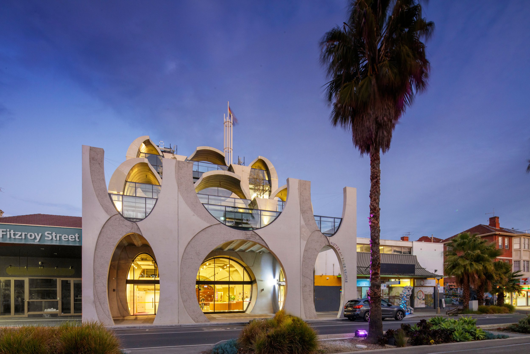
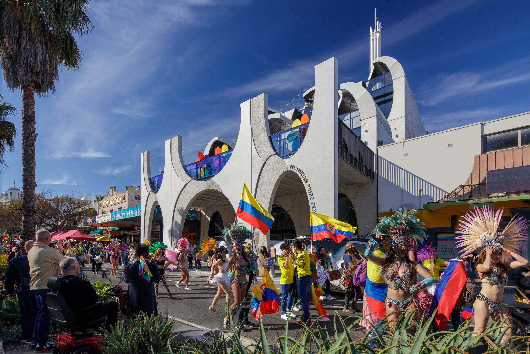
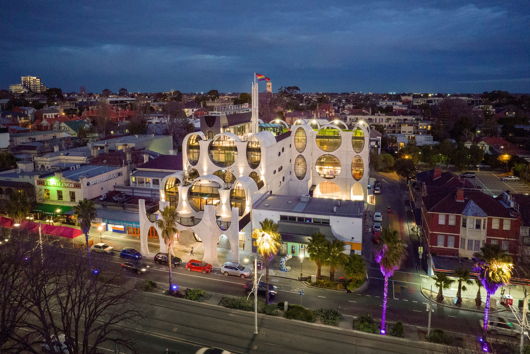
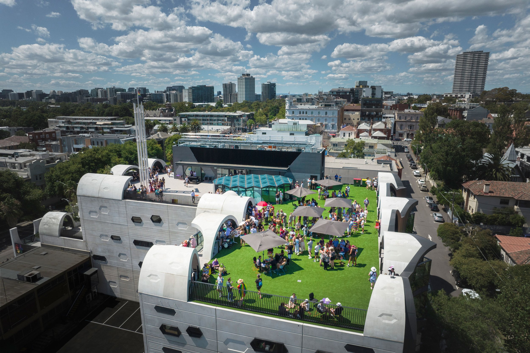
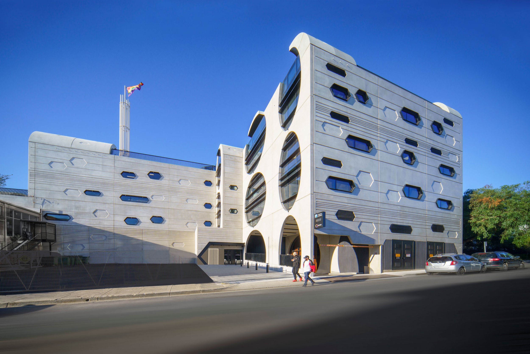
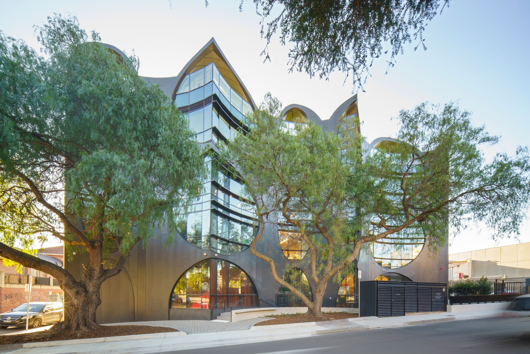
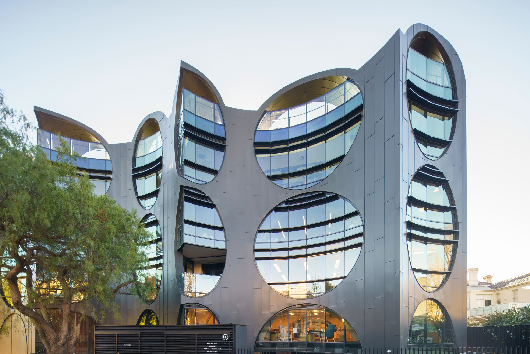
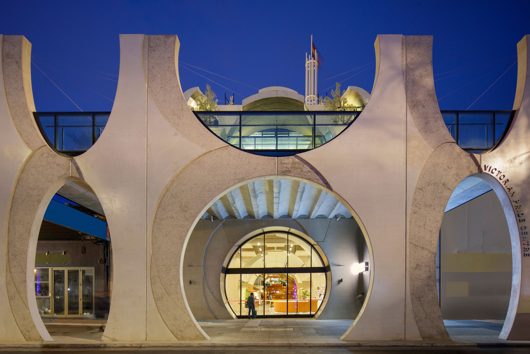
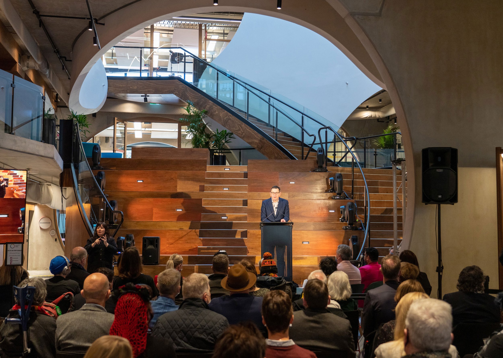
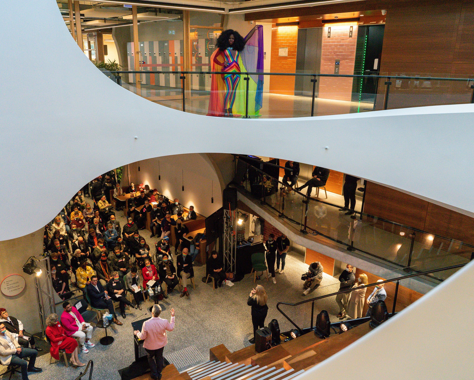
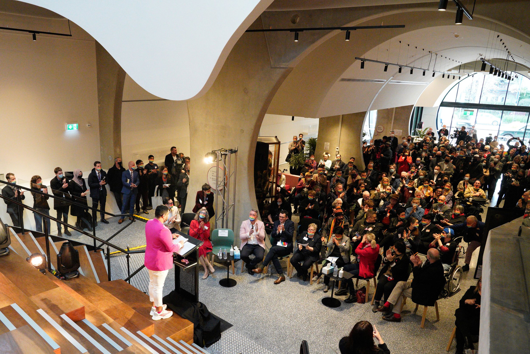
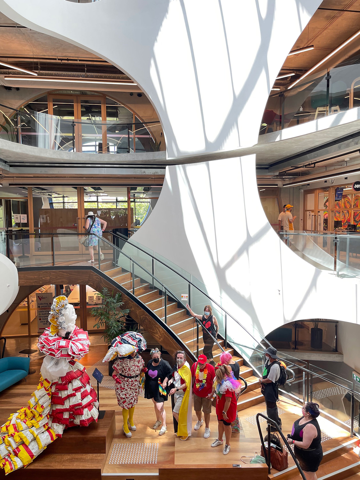
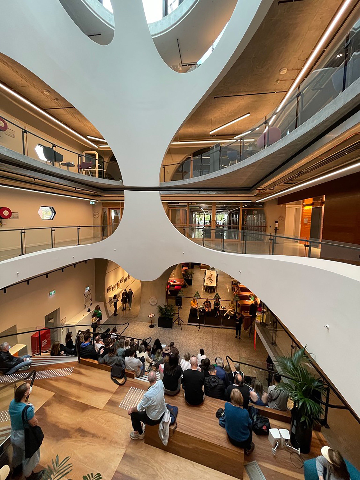
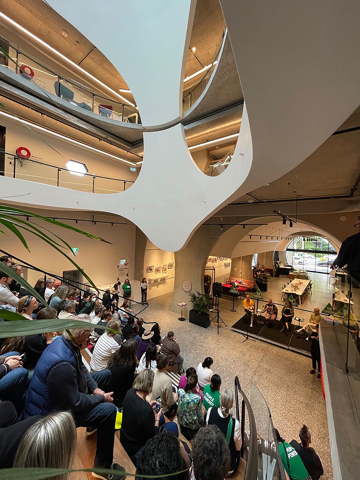
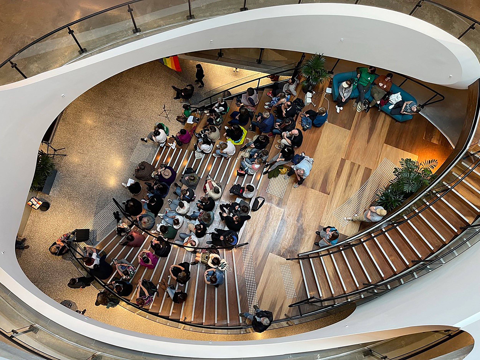
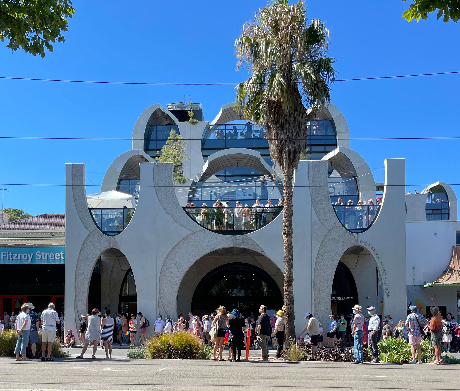
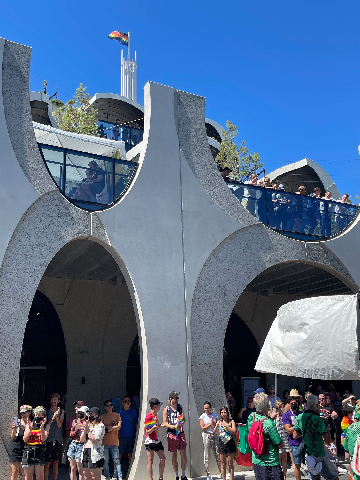
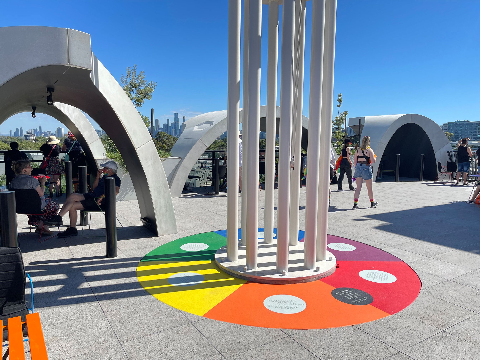
The Australian parliament passed a bill legalizing same-sex marriage in 2017 as a result of a national survey supporting marriage equality. This was a major step towards equality for the LGBTQI+ community. An open architecture competition was subsequently held for the design of the first purpose-built LGBTQI+ center in Fitzroy Street, St Kilda, by the Victorian Price Center (VPC), a not-for-profit organization. BAU and GAA were selected as winners of the January 2018 design competition.
The VPC houses numerous resident organizations and welcomes dozens of groups for meetings, events, and projects. The building provides a public working hub, health and welfare centres, bookshop, theatrette, archives, roof terrace, and a gallery. Planned for 2022 are a café, rooftop events pavilion and community garden.
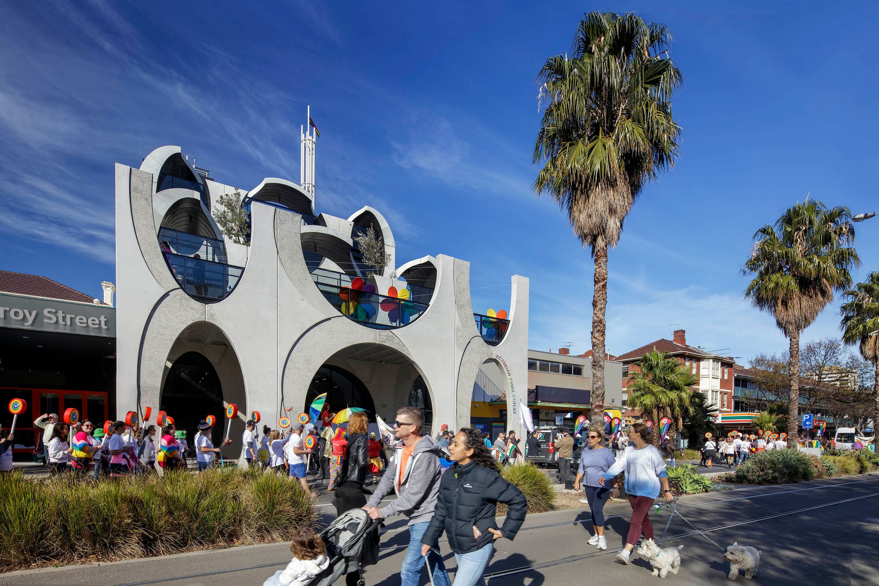
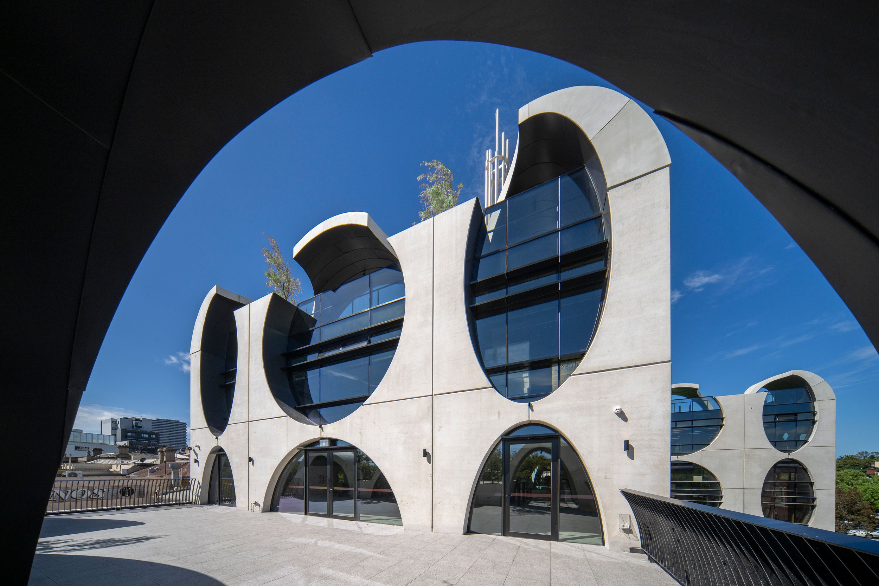
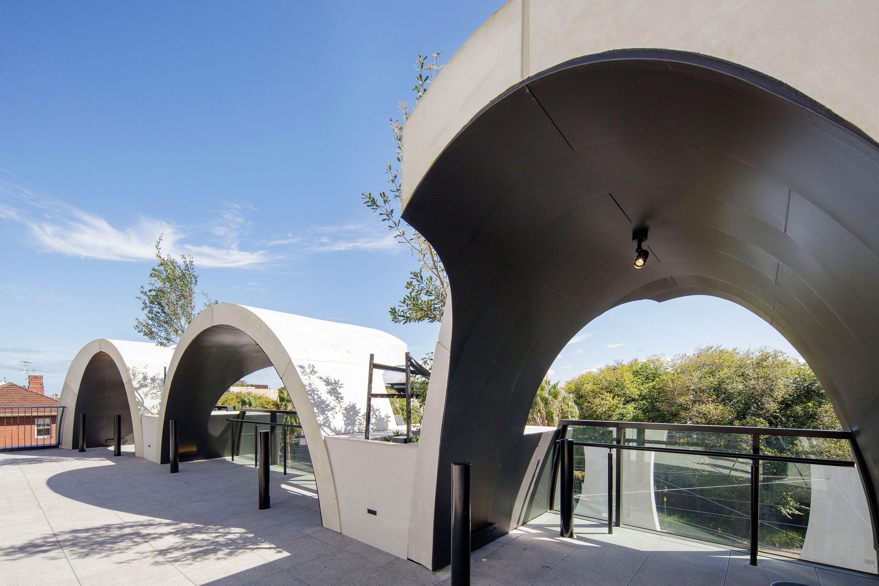
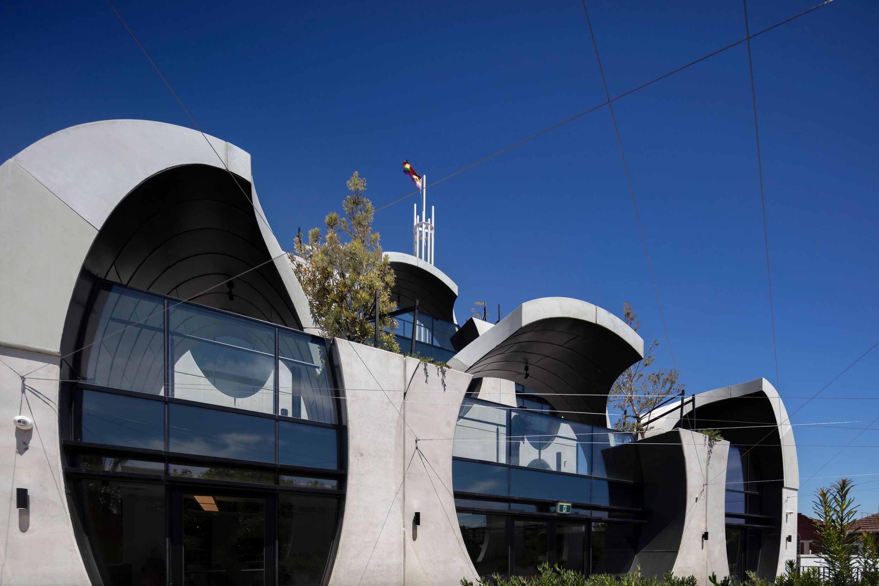
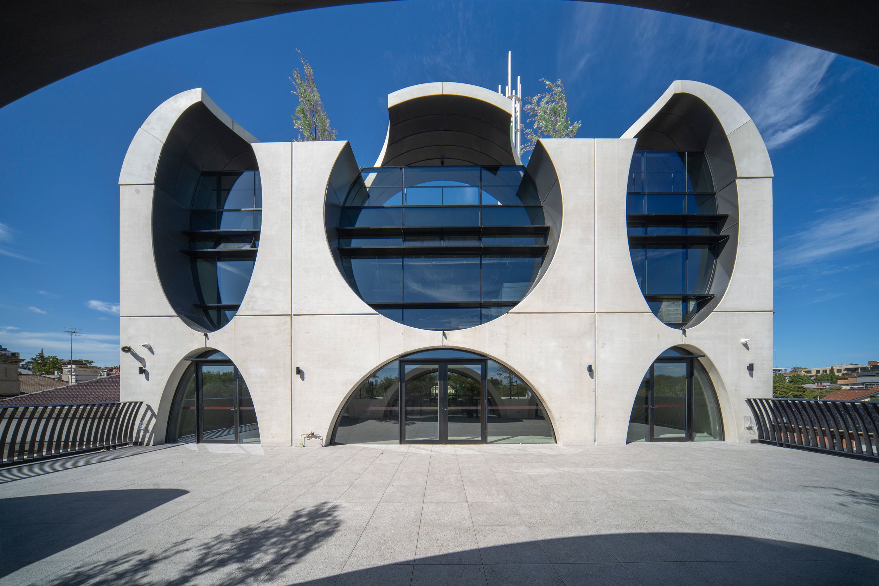
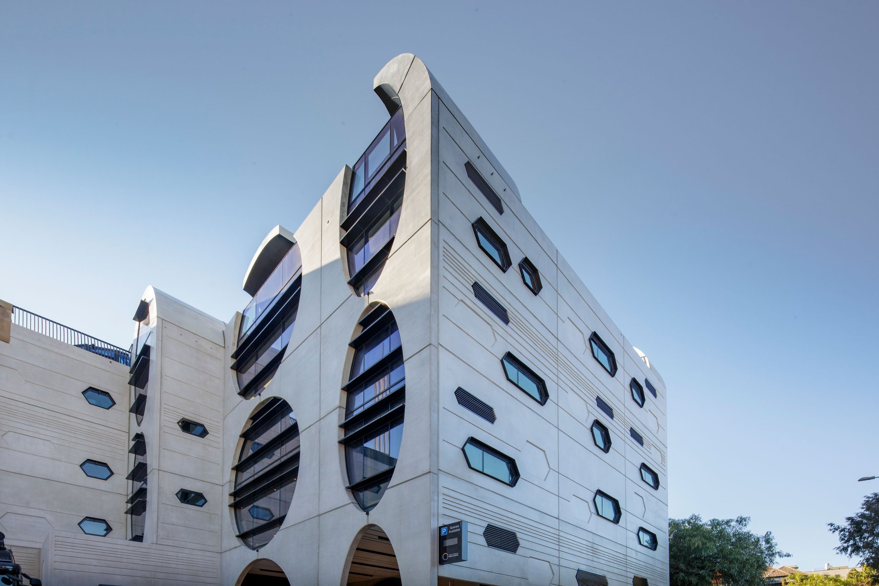
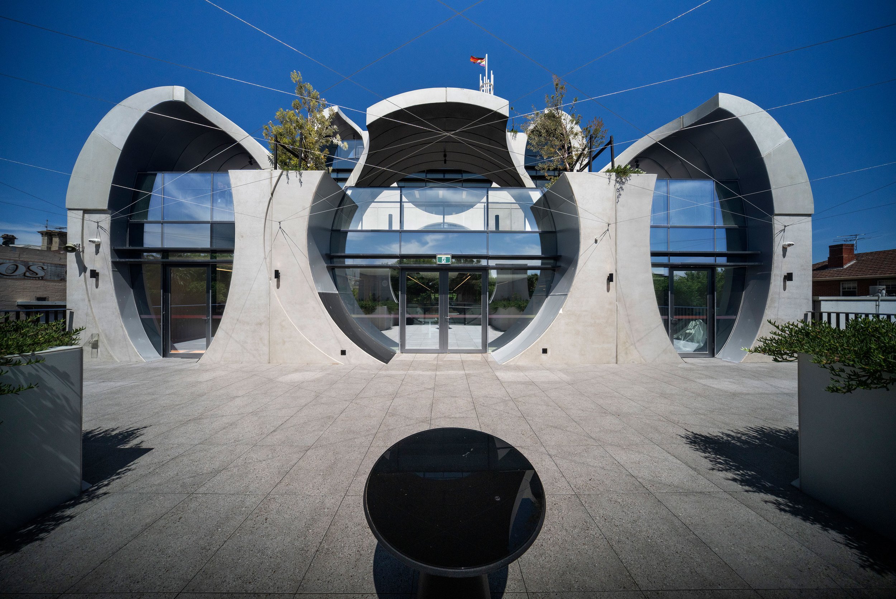
BAU and GAA enhanced the client's excellent brief by conducting workshops with user groups and indigenous communities. It is a significant landmark of Australia's cultural progress, as well as flexible workshop spaces for furthering campaigns of equity, liberty, and inclusivity as a result of the architecture. Conceptual frameworks for the design were inspired by notions of becoming and the spirit of place.
Many LGBTQI+ communities are united by St Kilda's queer history. As inspiration for the VPC, St Kilda's exotic, exuberant, surreal, and in-between cultural traditions are incorporated and abstracted. Fitzroy Street, the beach, the baths, Luna Park, Catani arch, Esplanade vaults, dance halls, and other histories are all incorporated into this process.
The urban envelope is maximized through abstract tubes, relevant architectural forms and spaces are generated, and an overarching order is established. Coexistence occurs when an internal program disrupts the conceptual tubes. The more the program disrupts the tubes, the more the forms and spaces of coexistence emerge. These emergent and surprising outcomes embrace inclusion, diversity, and difference. As a result, there is an ongoing struggle toward equity, freedom, and fellowship as a work-in-progress.
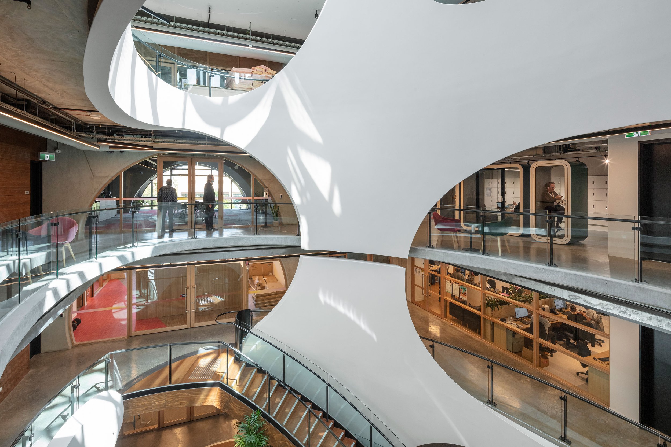
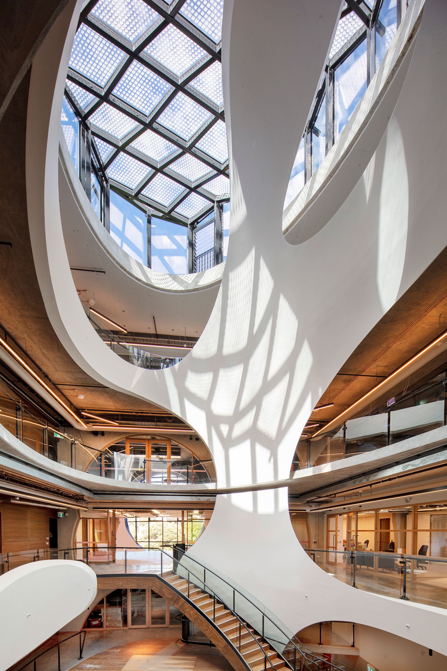

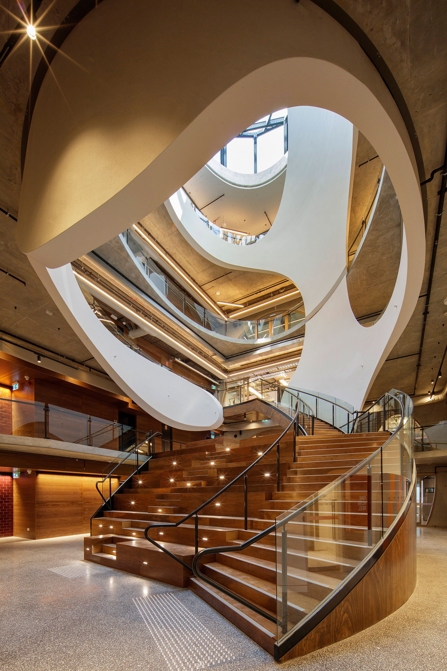
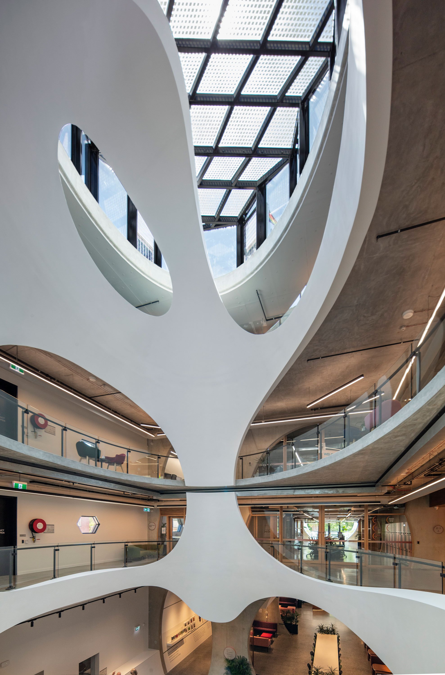

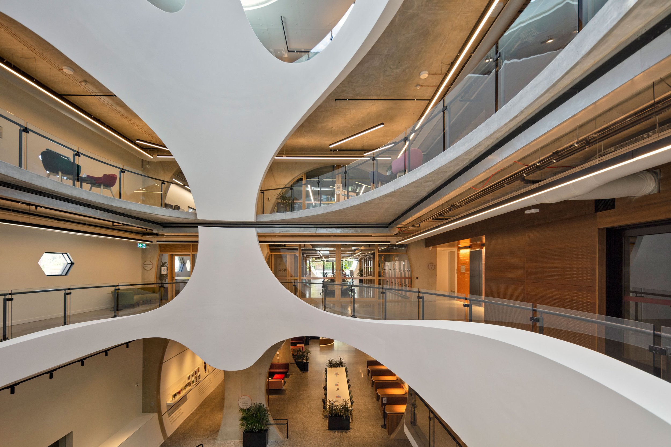
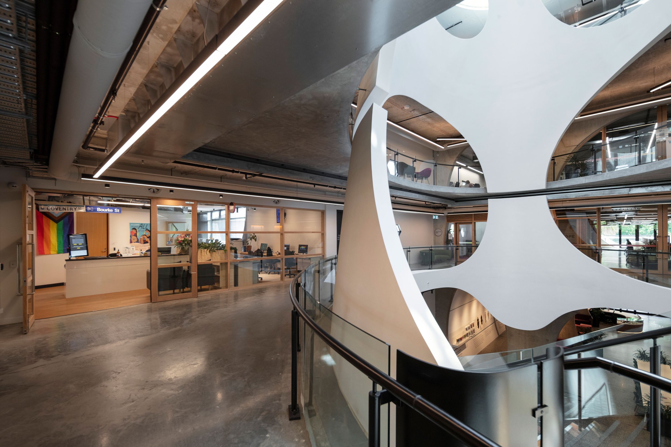
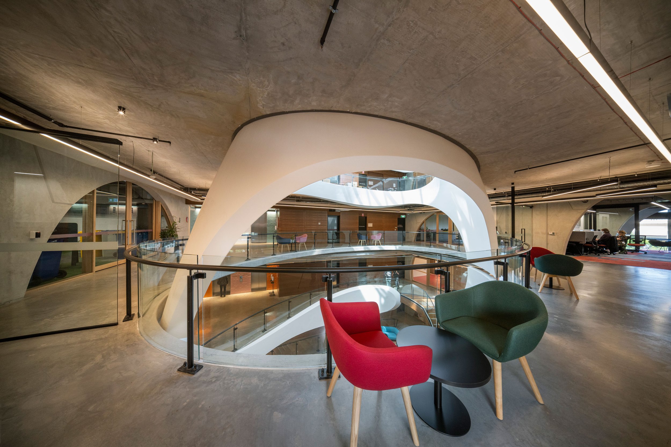
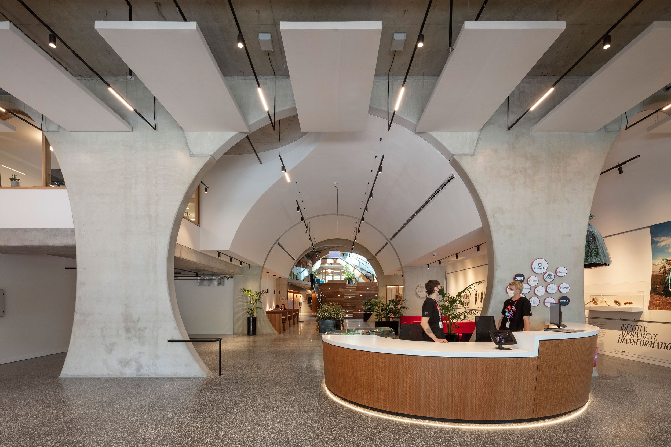
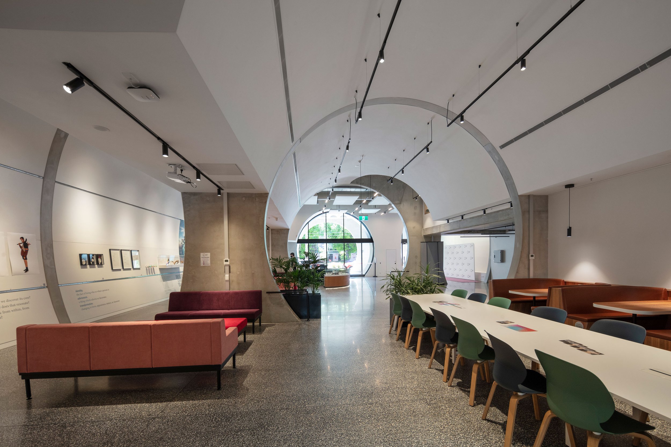
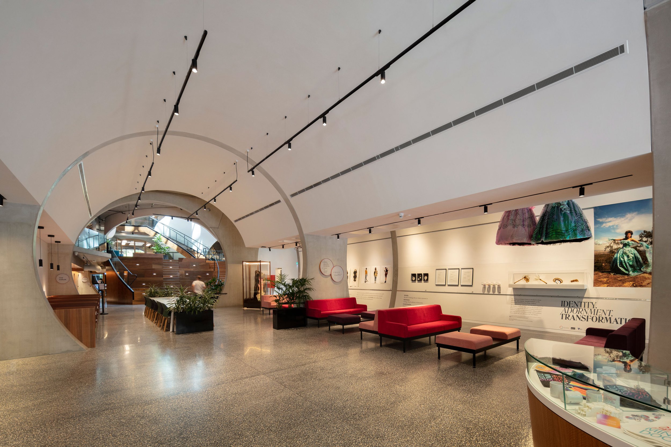
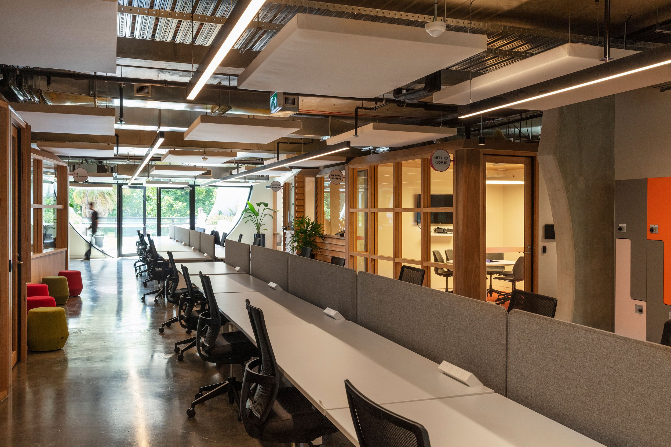
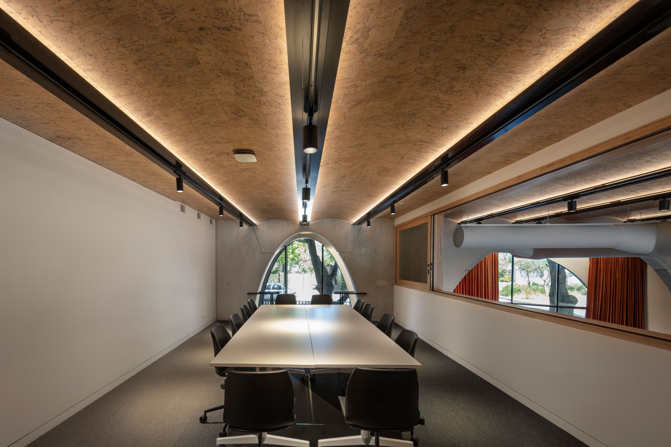
In order to create a flexible, evolving program, the VPC aims to look beyond conventional uses and spaces to challenge norms and hierarchies. A performance stage, an informal amphitheatre, and a dynamic focus at the center of the building are all found in the atrium, which provides legibility and natural light.
A clear distinction is made between structural and non-structural fabric, indicating what is permanent and what is easily changed. Warm materials like wood, coloured ceramics and velvet curtains combine with raw structural concrete and exposed services. Coexistences like these contribute to an aesthetic of inclusion that can be further developed.
There are smaller tenancies in the building that resemble laneway shops. In these shop fronts, sacrificial timber frameworks, hanging rails, and track lighting allow tenants to adapt and experiment with the spaces, allowing authentic self-expression to emerge.
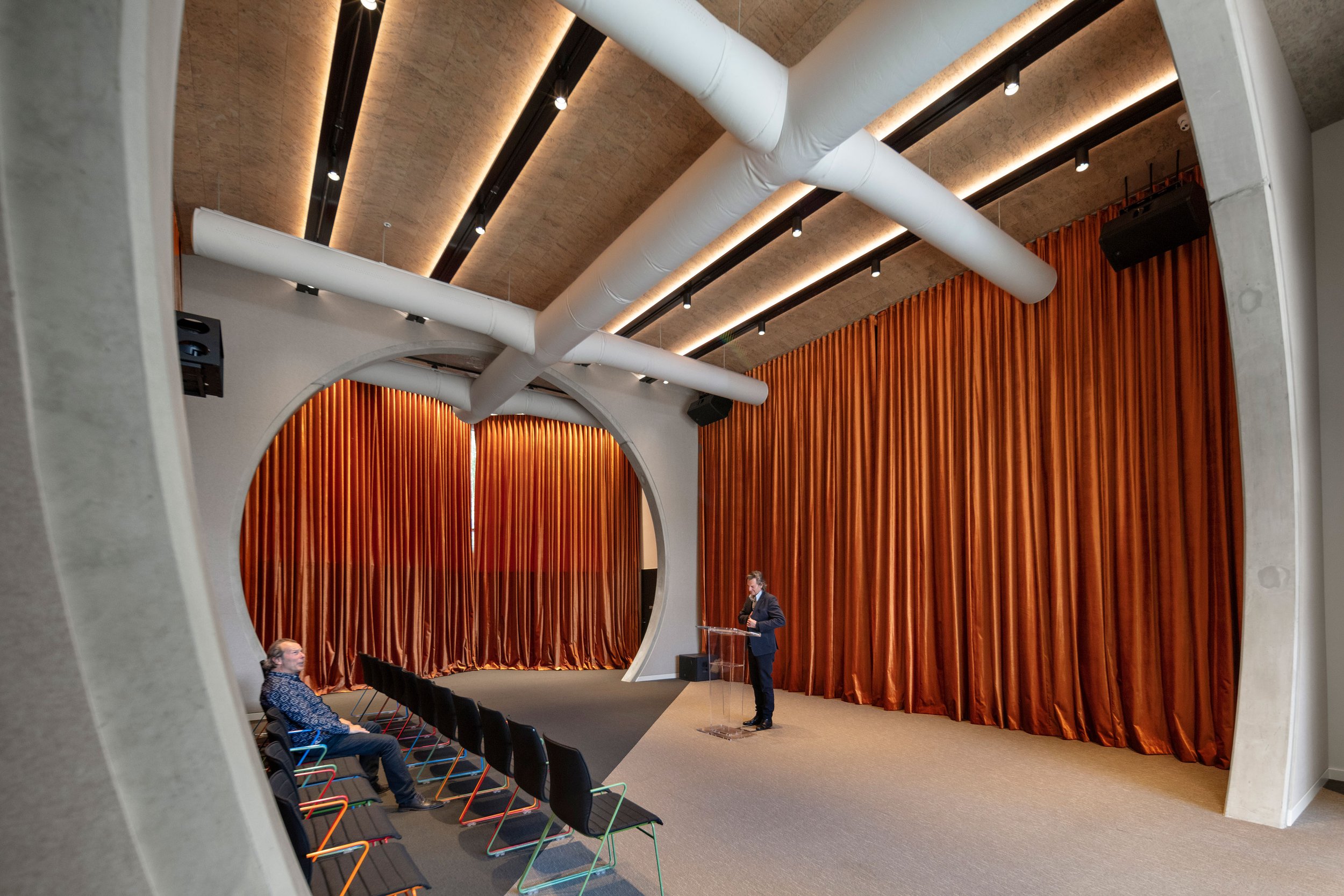









“The VPC is increasingly inspiring many people to visit and explore. With the open slide-up door, the building seamlessly integrates the streetscape, concierge desk, Pride Gallery and Forum, making the centre highly accessible, welcoming, and part of the neighbourhood. The Atrium has become a place for performance (from speeches to photoshoots to DJ sets) and a place of wonder and reflection. The rich variety of textures and materials, offering a tactile experience, creates a feeling of comfort and sanctuary for users and visitors. There is a great sense of possibility, which is so important in LGBTIQ+ spaces.”
Project Data
Completion Date: 19/01/2022
Location: 77-81 Fitzroy St, St Kilda, Melbourne, Australia
Year: 2017-2022
Client: Victorian Pride Centre
Construction Cost: AUD 35 million
Typology: Public Building, Culture, Office and Commercial
GFA: 6,200
Diagrams
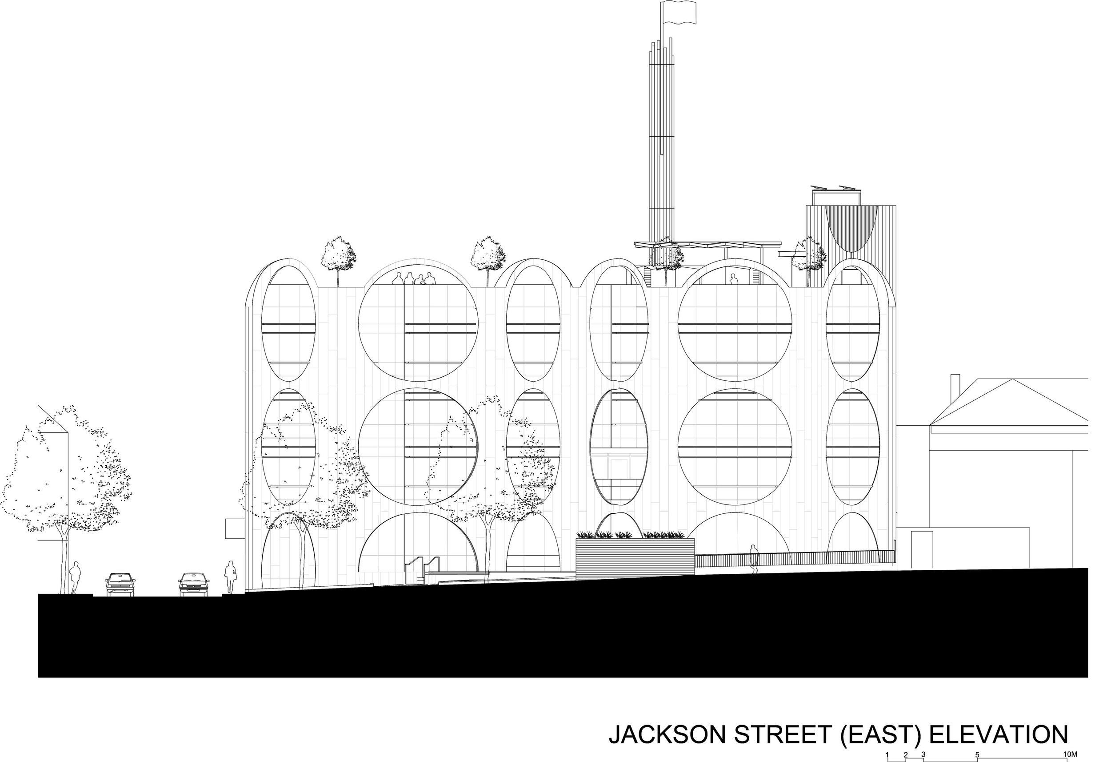
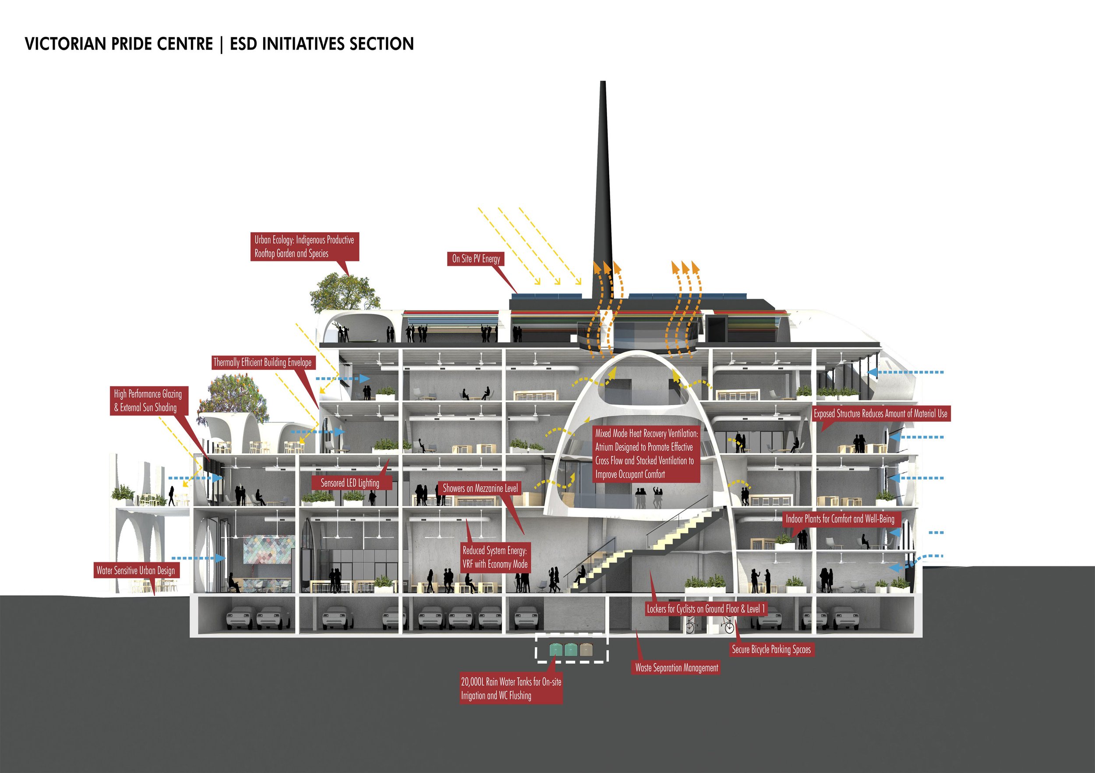

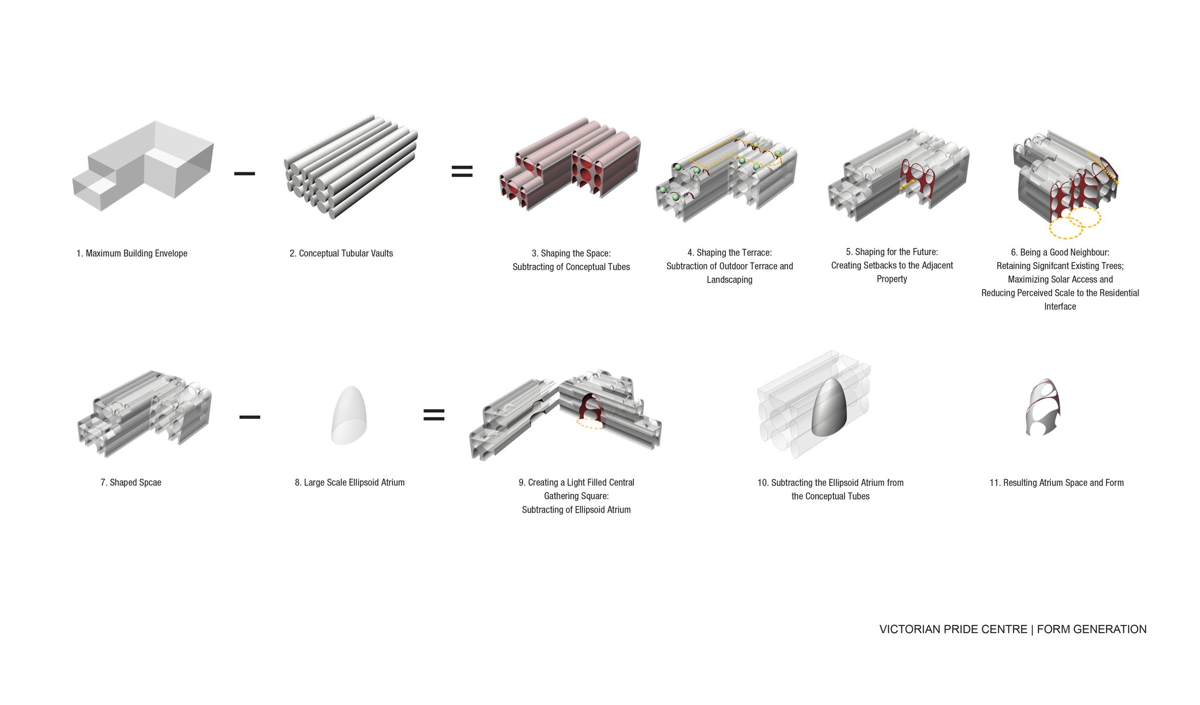
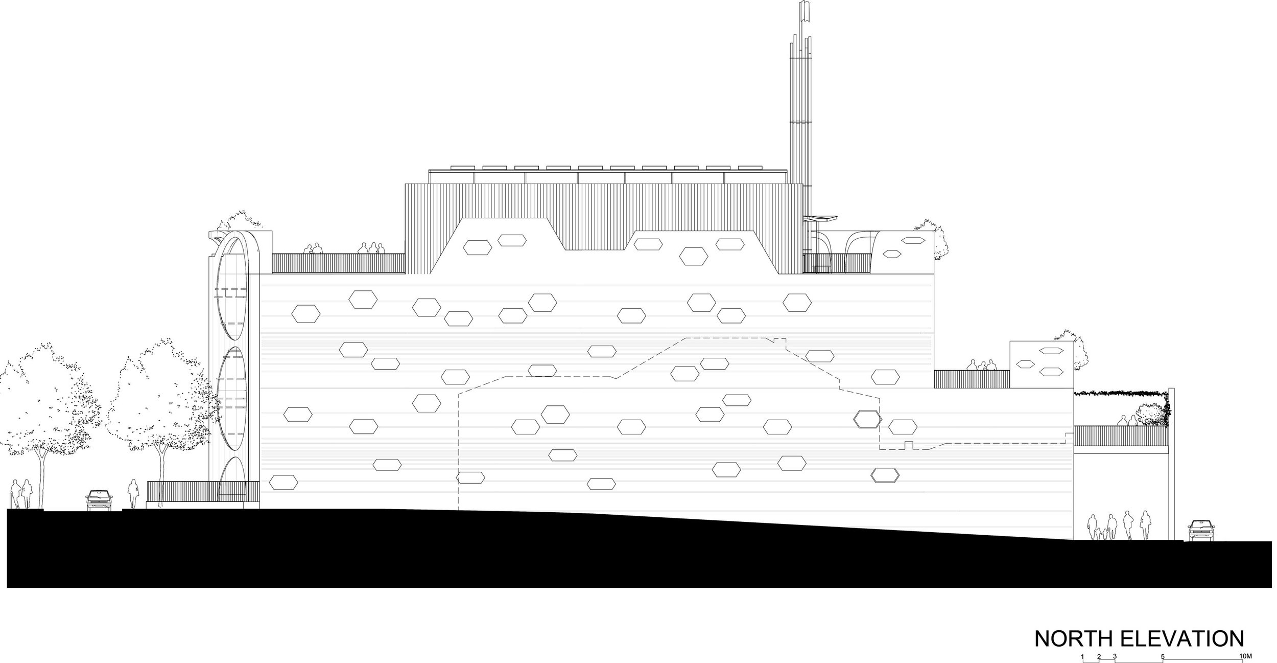
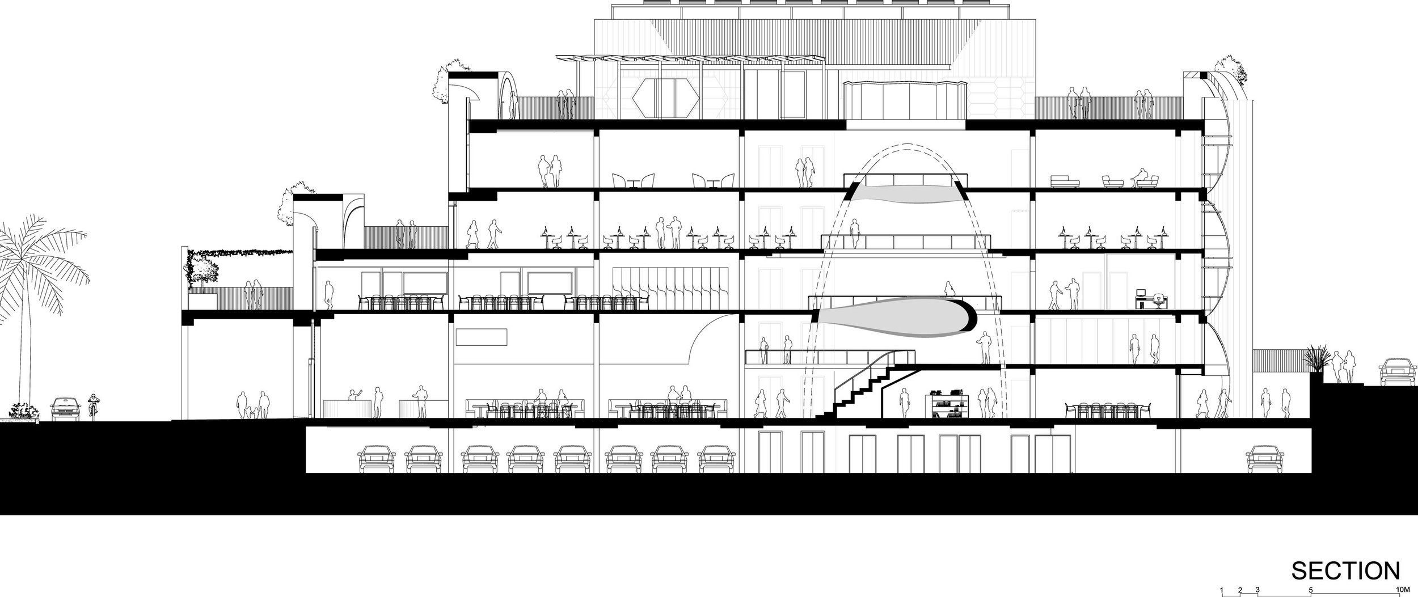
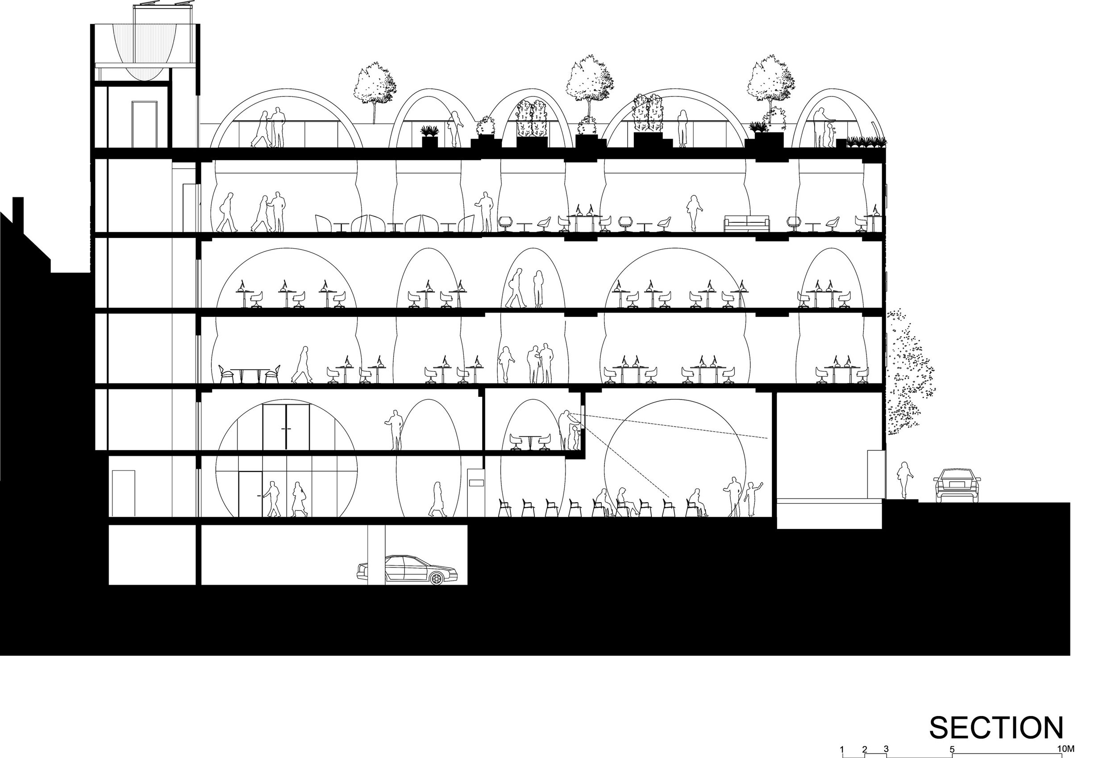

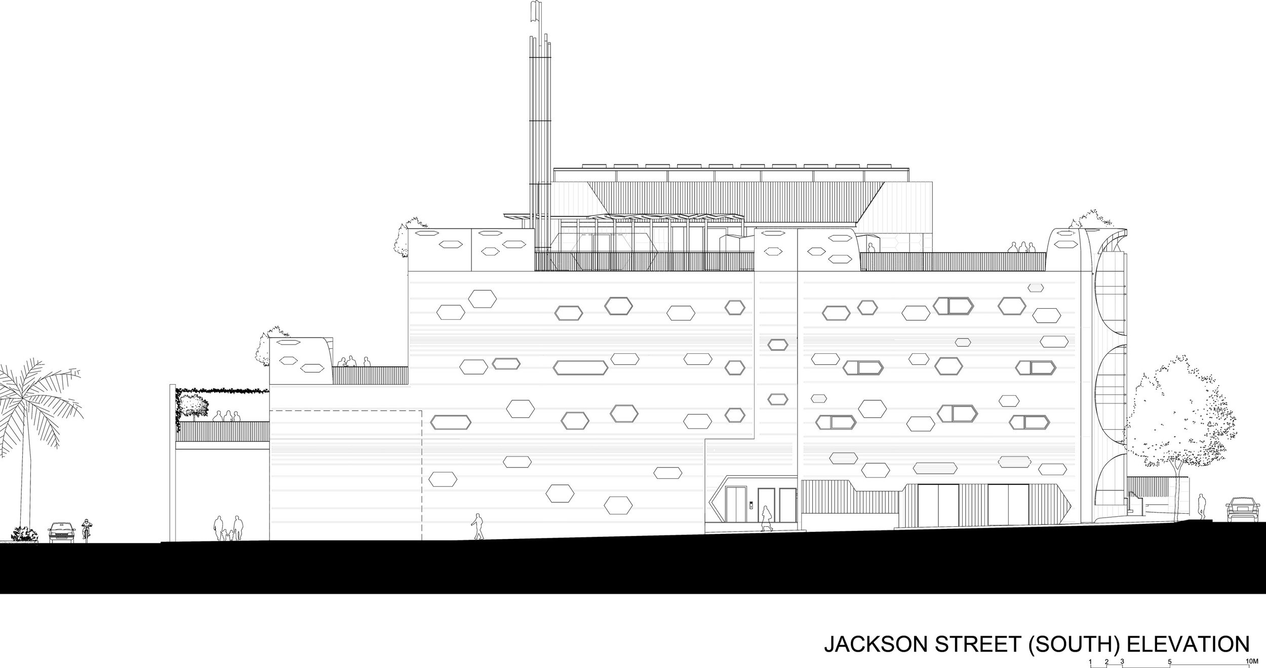
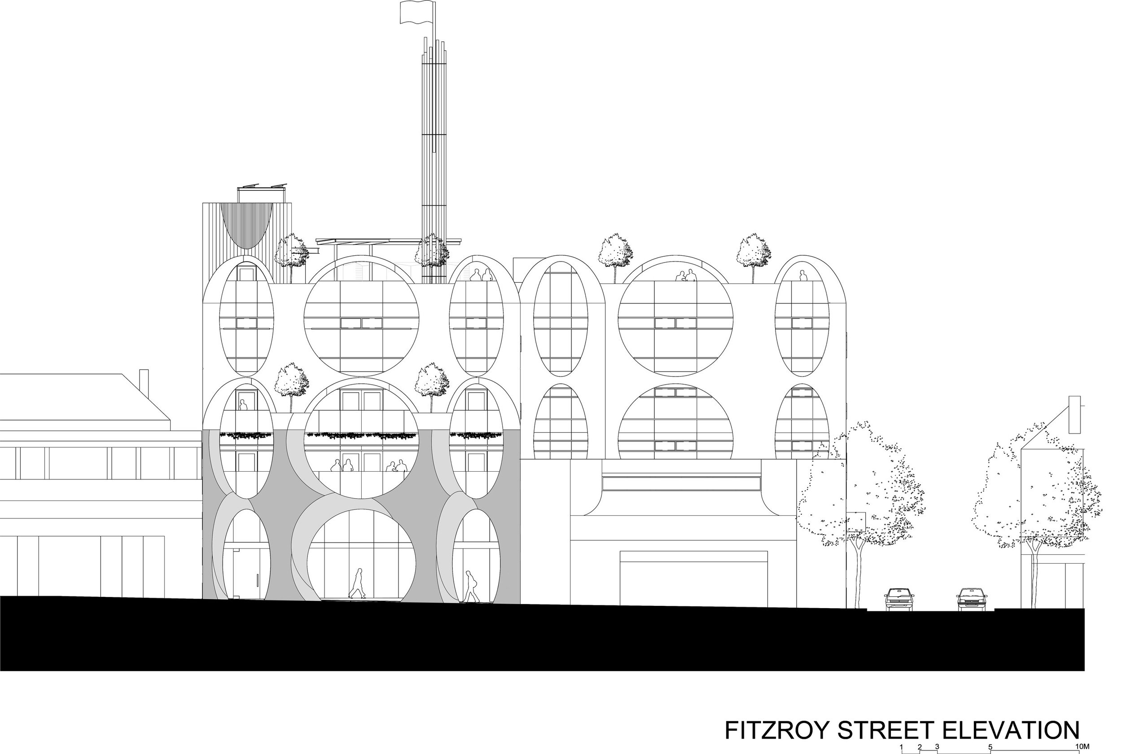
Floor Plans

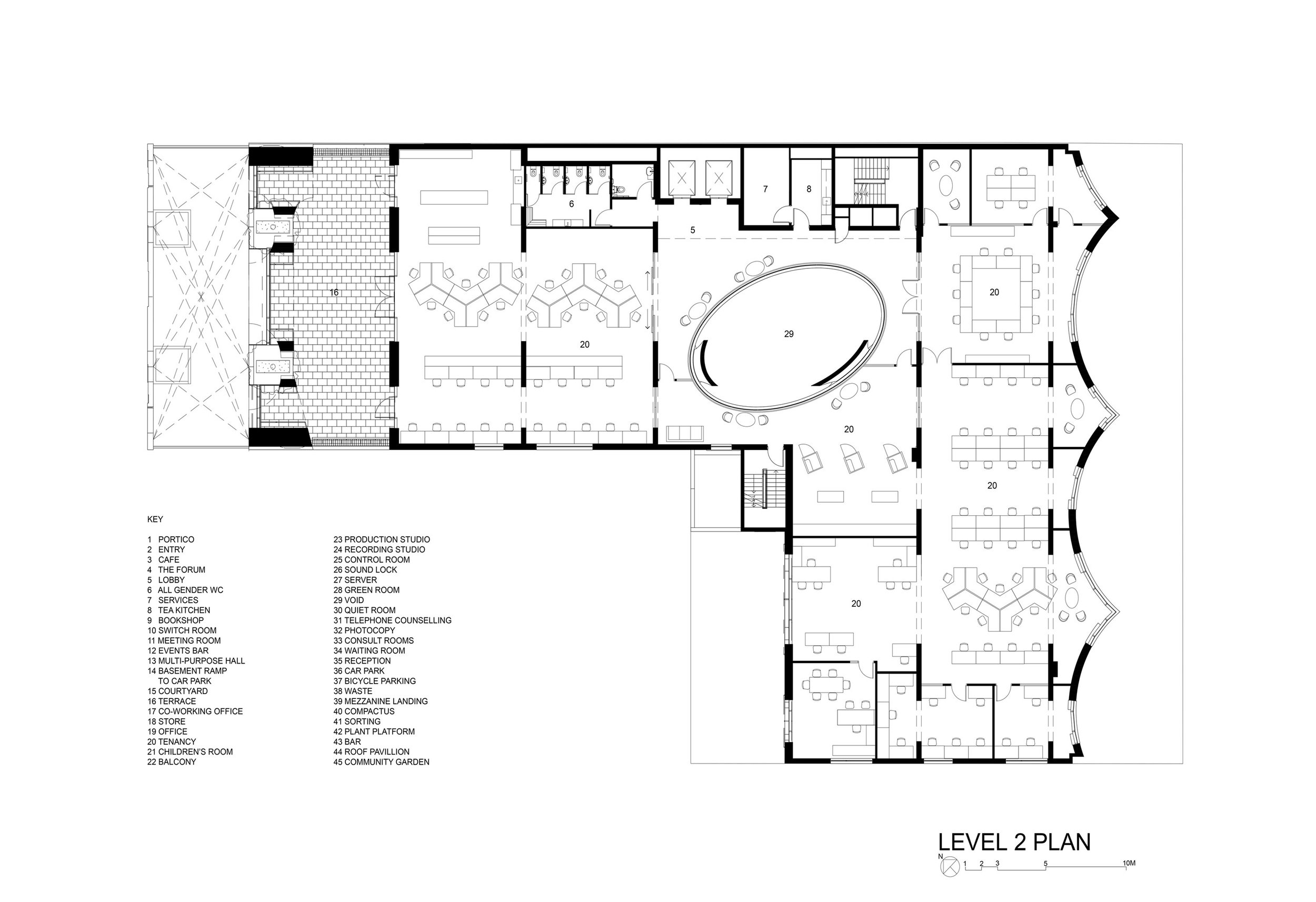
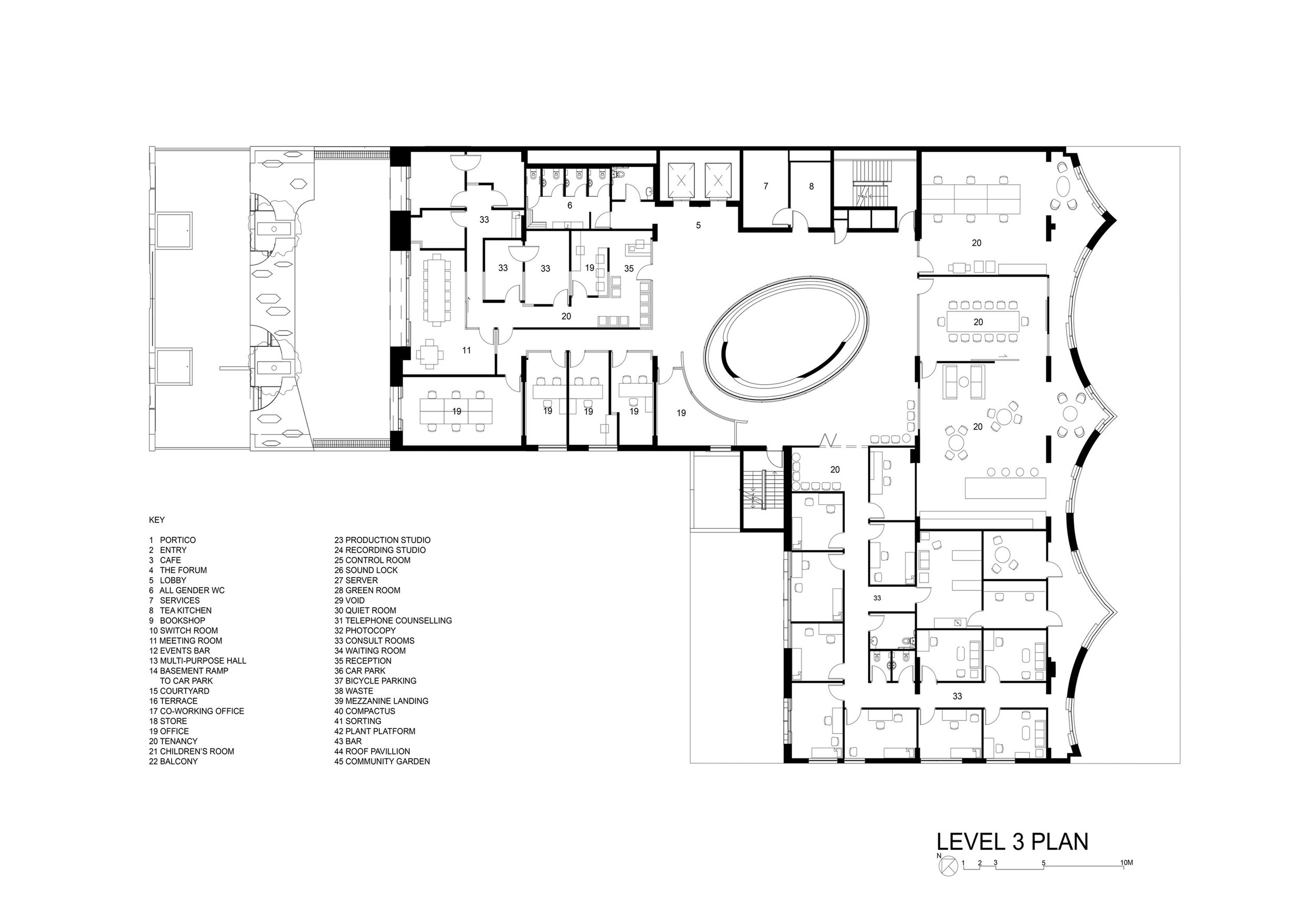
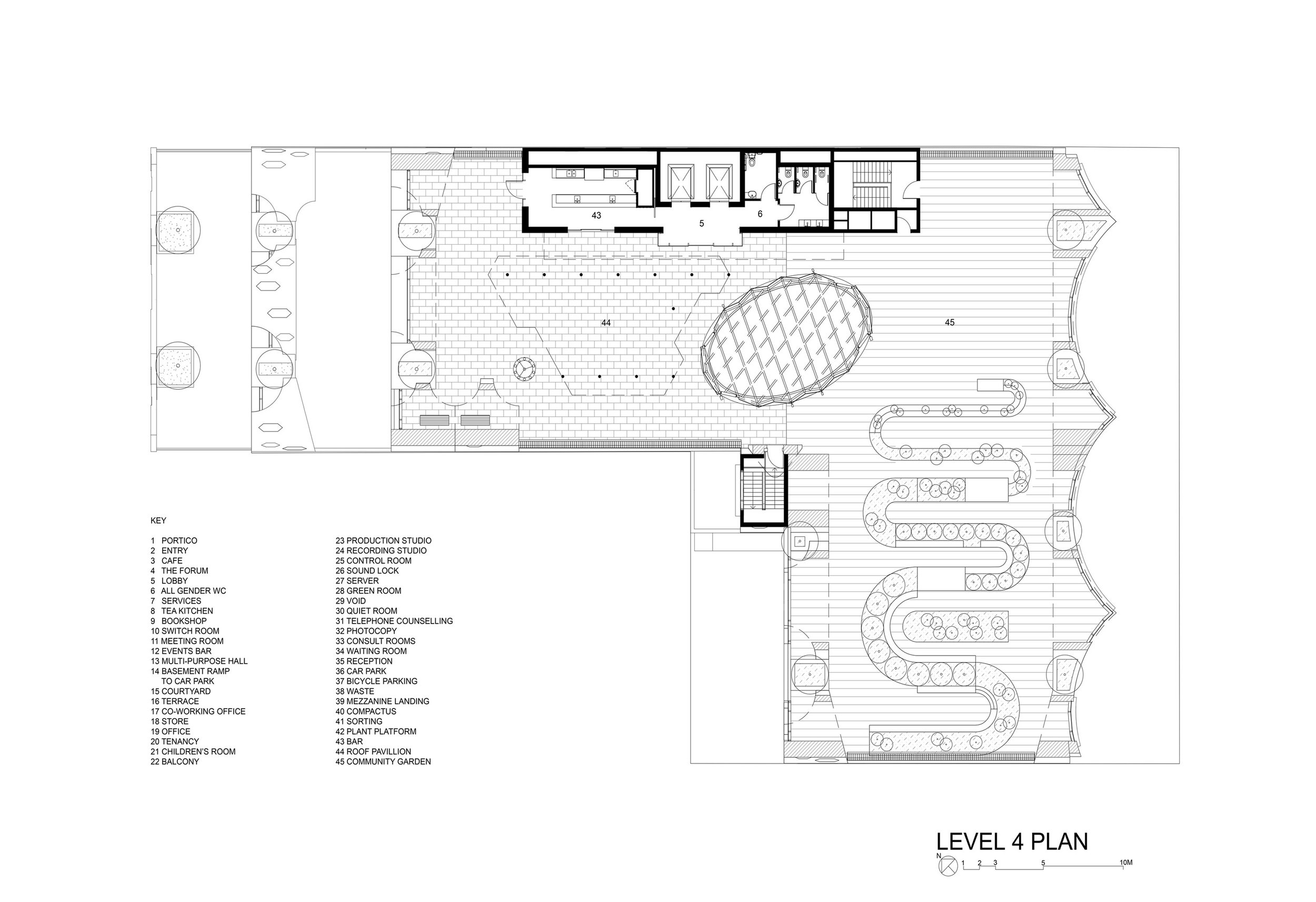
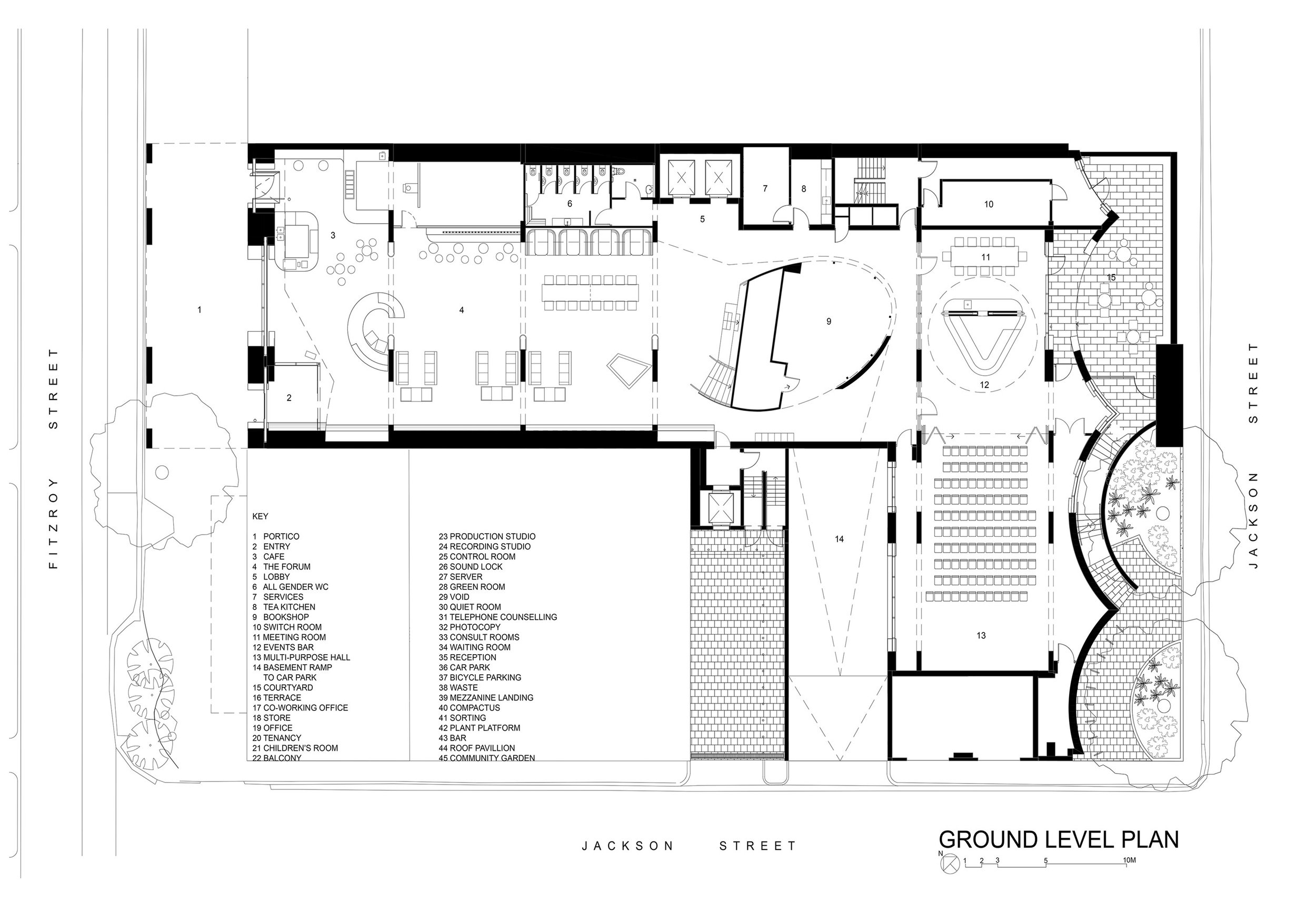
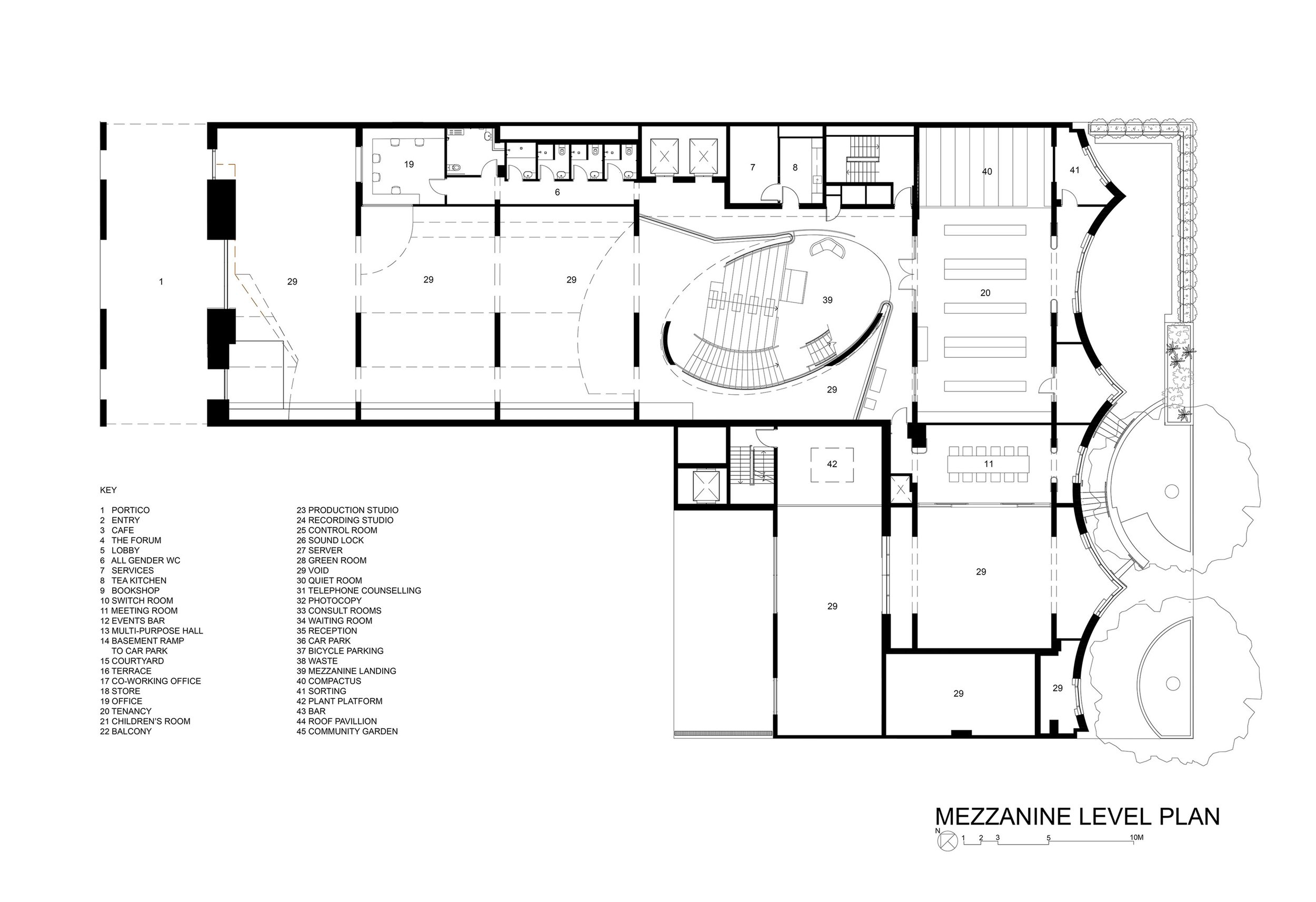
For more information, please visit:
Program
Public shared work spaces;
Multi-function theatre;
Joy FM 94.9;
gallery; medical clinics;
six shared meeting rooms;
roof top terrace withevents bar;
community garden; book shop;
café;
children’s room;
resident tenancies shared work space;
four tea kitchens;
Australian Gay + Lesbian Archives;
MelbourneQueer Film Festival;
Multi-Faith Australia;
Switchboard Victoria;
Minus 18 youth org; Koori Pride;
Thorne Harbour Health;
Monash Trans Health;
Star Health. BAU Brearley Architects+Urbanists
BAU Project Team Competition: James Brearley, Steve Whitford, Jens Eberhardt (Partner in Charge), Fonarri Chen, Charles Hu
BAU Project Team Documentation: James Brearley, Steve Whitford, Jens Eberhardt (Partner in Charge), Fonarri Chen, Prague Unger, Adrain Coleiro, Manny Houdek, Tammy Li
Grant Amon Architects
GAA Project Team Competition: Grant Amon; Stephen Herbst; Estelle Peters; Karen McMull
GAA Project Team Documentation: Grant Amon; Stephen Herbst; Tony Trajikoski; Yiyang Xu; Bruno Rabl; Junbo Qu; Roberta Caione; Millicent Baddeley.
Local Council: City of Port Phillip
Town Planner: SJB Planning
Project Management: Case Meallin / Bates & Co
Quantity Surveyor: Slattery
Structural Engineer, Mechanical Engineer, Hydraulic Engineer, Electrical Engineer, Facade Engineer, Traffic Engineer, Fire Services, Fire Engineer: WSP
Acoustic Engineer: Resonate
ESD Consultant: Hip v. Hype
Building Surveyor: Checkpoint Building Surveyors
Landscape Architect: BAU Brearley Architects+Urbanists, Thompson BerrilLandscape Design
Contractor: Hansen Yuncken
Lighting Consultant: Schuler Shook
Structural Concept Engineer: Peter Felicetti
Suppliers: Shape Shell - atrium pre-cast shell, Auscast Constructions - pre-cast concrete facades, Fade Australia - acoustic plaster.
Copyright
Architecture photographs: John Gollings, BAU
Diagrams: BAU
VPC opening photographs:
Speech: Luke David
Audience: Anne Papadakis
Tiffany & Co. Announces Tiffany Atrium: A Social Impact Platform to Inspire Connection and Social Change
Tiffany & Co. has launched Tiffany Atrium, a social impact platform that offers opportunities to historically underrepresented communities. Through commitment, leadership, and learning, Atrium aims to create a more diverse and inclusive jewelry industry, which is reflected in its three core pillars: creativity, education, and community.
Tiffany & Co. has launched Tiffany Atrium, a social impact platform that offers opportunities to historically underrepresented communities. Through commitment, leadership, and learning, Atrium aims to create a more diverse and inclusive jewelry industry, which is reflected in its three core pillars: creativity, education, and community. ATRIUM is a nod to both the heart and the center room of a house as well as the Return to Tiffany® heart tag necklace.
“I Shine, You Shine, We Shine” by Derrick Adams
““We are thrilled to introduce the Tiffany Atrium platform, creating a centralized hub for our continued journey in the worlds of diversity, equity and inclusion,” we have a responsibility to enact positive change in our world. Tiffany Atrium will allow us to streamline and scale the necessary processes in doing so.””
The Tiffany Atrium logo was derived from an original artwork designed by American visual artist Derrick Adams for the launch of Tiffany Atrium. Online art marketplace Artsy will auction the artwork July 27 - August 10, with 100% of proceeds benefiting The Last Resort Artist Retreat, an artist residency founded by Adams in his hometown of Baltimore, Maryland, to provide healing and restoration for Black artists and cultural workers.
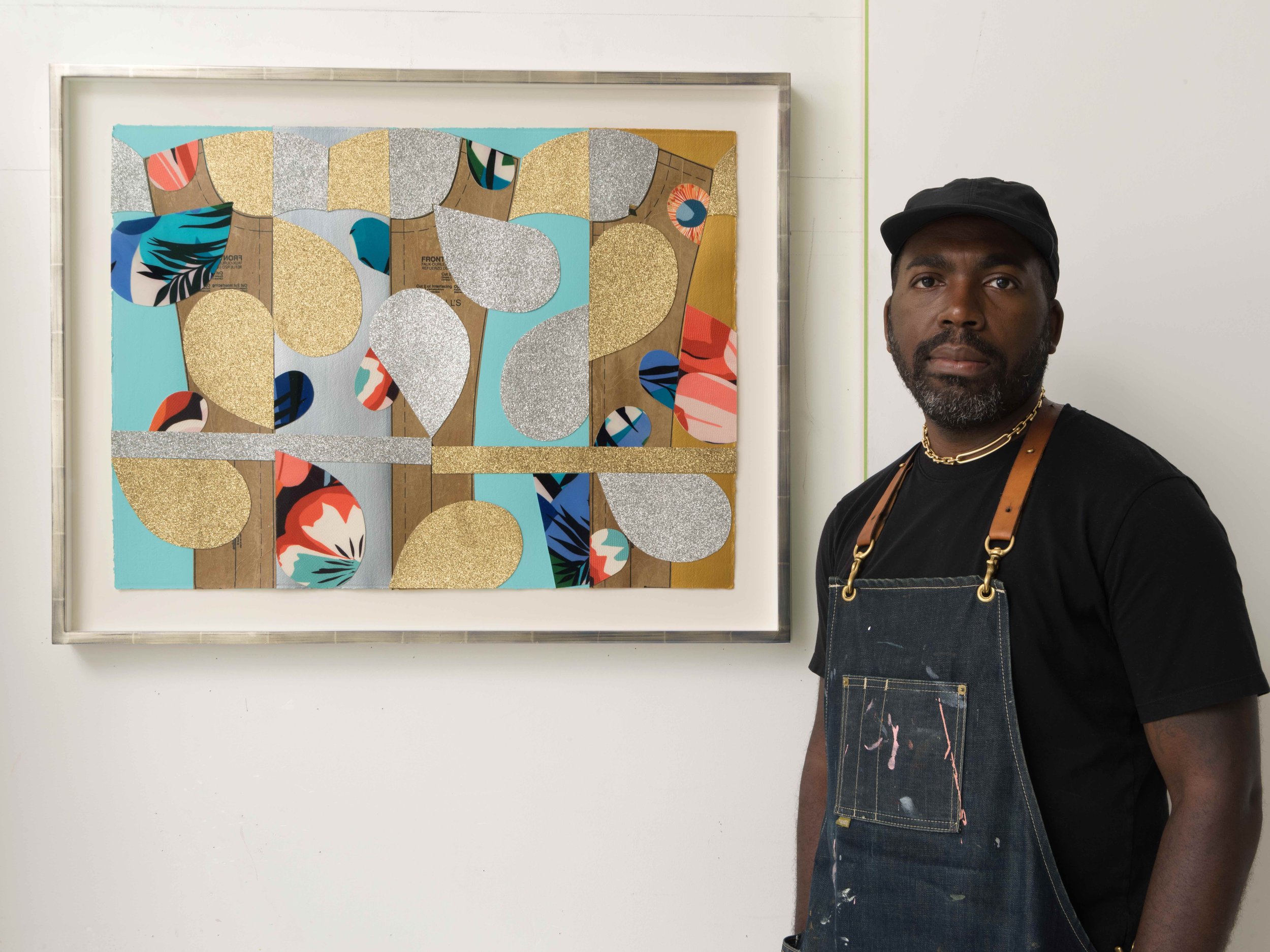
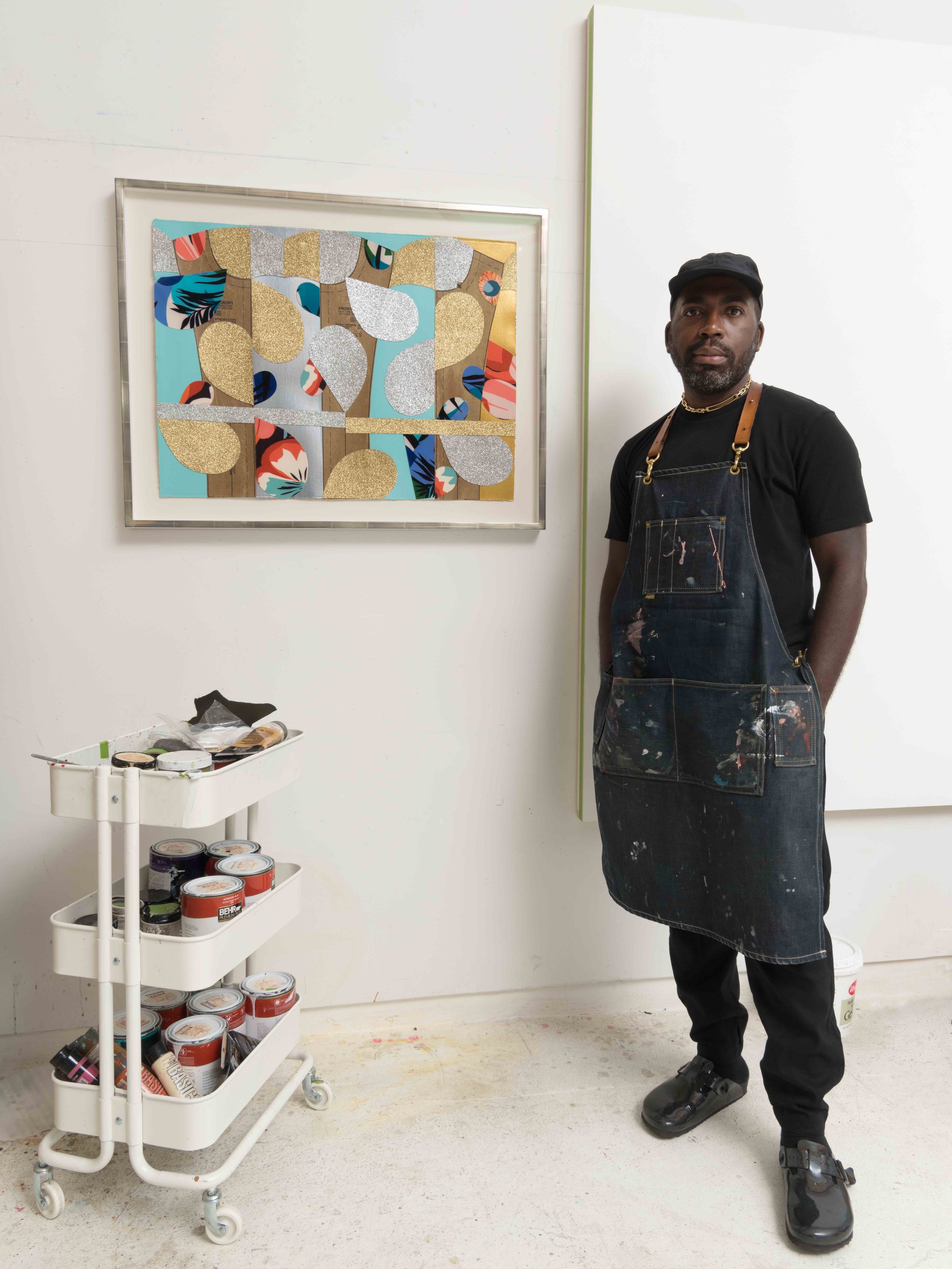
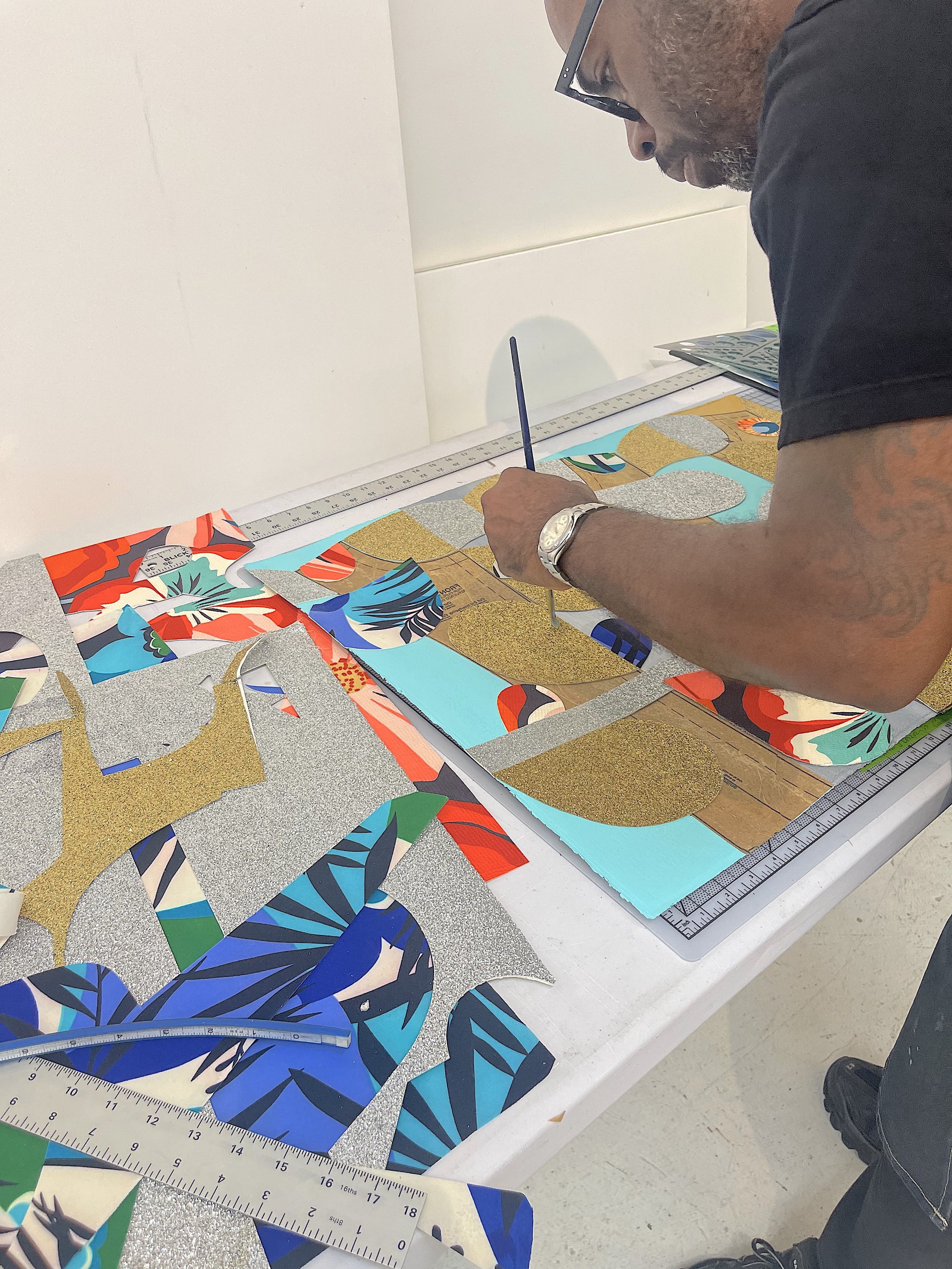
Tiffany & Co. will launch new programming under the education pillar in the fall to support the long-term development of students and institutions. The following programs are scheduled for the near future:
•Tiffany & Co. Apprenticeship Programs: Eight apprentices will be identified through LVMH’s Métiers d’Excellence Institute (ME Institute) & New York State Craft Apprentice Program for a two-year rotational program at the House’s core facilities. Recruitment will focus on diverse, historically underrepresented communities to create opportunity and build an inclusive pipeline of talent.
•Tiffany & Co. and HBCUs: Educational and professional opportunities will be created for students in the creative arts and communications fields at select Historically Black Colleges and Universities (HBCUs), including:
$2M pledge for the About Love Scholarship Program in partnership with the Shawn Carter Foundation and BeyGOOD.
Partnership with Harlem’s Fashion Row in support of the HFR ICON 360 HBCU Summit at North Carolina A&T University, which strives to transform art and fashion programs at HBCUs across North America.
In addition, as a part of Atrium's community pillar, Tiffany & Co. will focus on connecting employees, students and nonprofit leaders to grow and celebrate shared values and commitment to improving the world we live in. Tiffany Atrium will continue to partner with non-profit organizations, including Free Arts, Ali Forney Center and Lower East Side Girls Club, throughout the year.
Tiffany Atrium will continue building upon significant partnerships and investments with global creatives and institutions that will advance opportunities for underrepresented communities. In recognition of its responsibility to the future, Tiffany is committed to building a more equitable and inclusive industry.
To stay up to date on Tiffany Atrium, visit www.Tiffany.com/sustainability.
The inaugural edition of FIND - Design Fair Asia (Furniture, Interiors and Design)
The inaugural edition of FIND - Design Fair Asia (Furniture, Interiors and Design) will be held at the Marina Bay Sands Expo and Convention Centre in Singapore during Singapore Design Week from 22nd to 24th September 2022. Singapore’s definitive and iconic design event, organised by dmg events in collaboration with Fiera Milano, host of Salone del Mobile. Milano, aims to bring together physical and virtual visitors and 500 of the leading brands in the industry for one action-packed, inspirational weekend.
The inaugural edition of FIND - Design Fair Asia (Furniture, Interiors and Design) will be held at the Marina Bay Sands Expo and Convention Centre in Singapore during Singapore Design Week from 22nd to 24th September 2022. Singapore’s definitive and iconic design event, organised by dmg events in collaboration with Fiera Milano, host of Salone del Mobile. Milano, aims to bring together physical and virtual visitors and 500 of the leading brands in the industry for one action-packed, inspirational weekend.
“We are all very excited by this global opportunity. FIND fills a real gap in the market for a curated design global centerpiece that will service the fast growing and evolving needs of customers in Asia. Singapore offers us the perfect regional hub from which we can connect the West to the East and help catalyse growth and creative collaboration. FIND has already secured strong global partnerships which pave the way for a really exciting launch in September 2022,” says Mel Shah, Vice President, dmg events.
Singapore was chosen as it is a veritable design hub in Asia with over 10,000 furniture, interiors and design brands based here. Its access to the Asian market, and especially the ASEAN free trade zone, present an opportunity to reach 4.4 billion customers with an insatiable appetite for luxury and design. It is Asia’s top business destination known for its extensive international connectivity and ease of doing business. Singapore, as a regional financial hub, is also home to consumers with a taste for upscale home furnishings and décor, offering strong opportunities for the domestic interiors market.
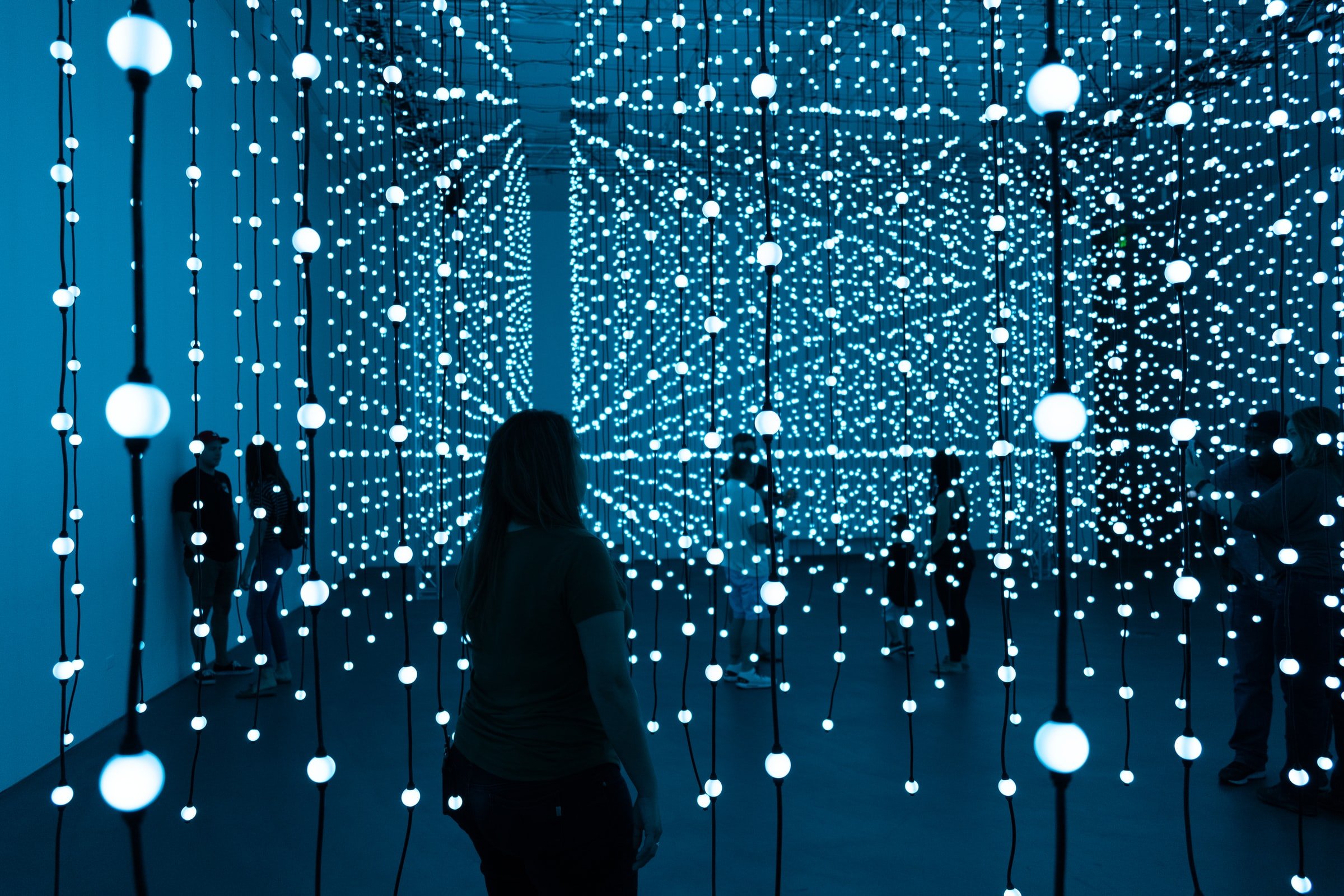
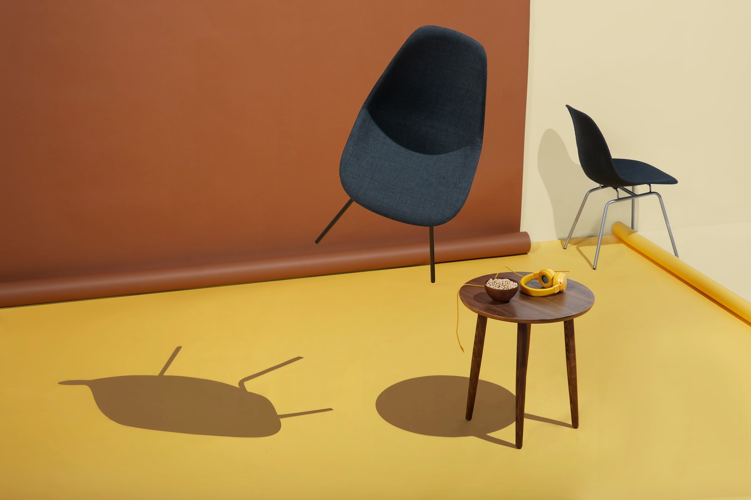
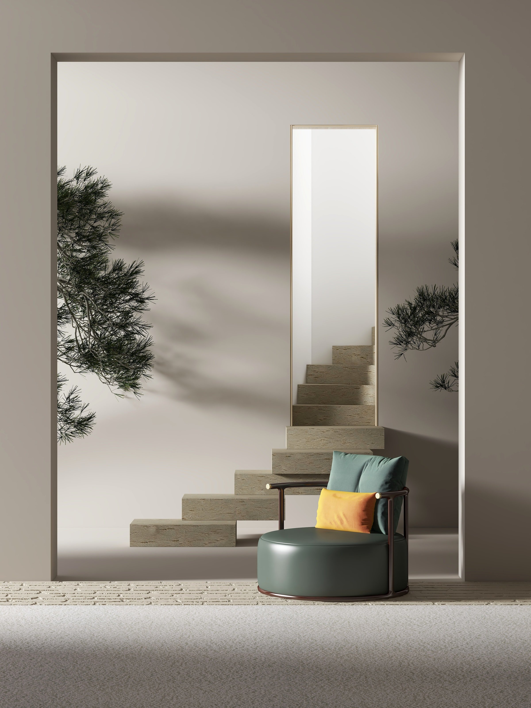
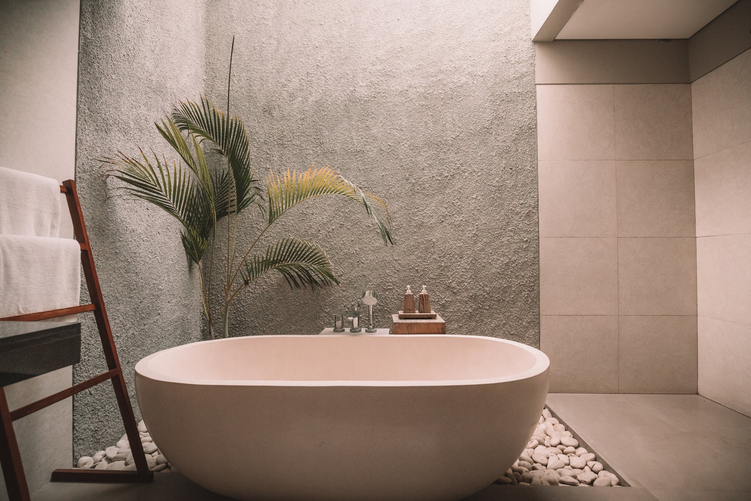
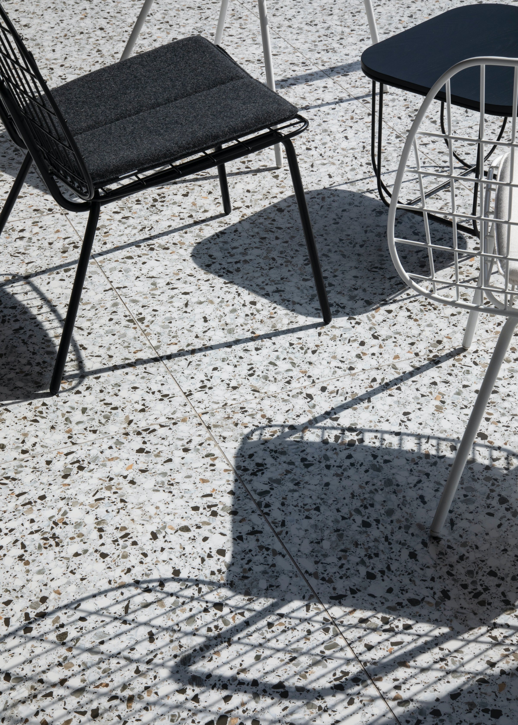
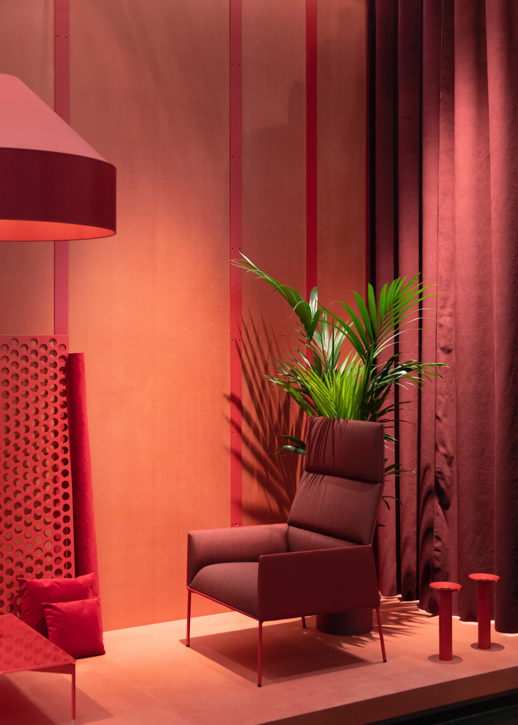
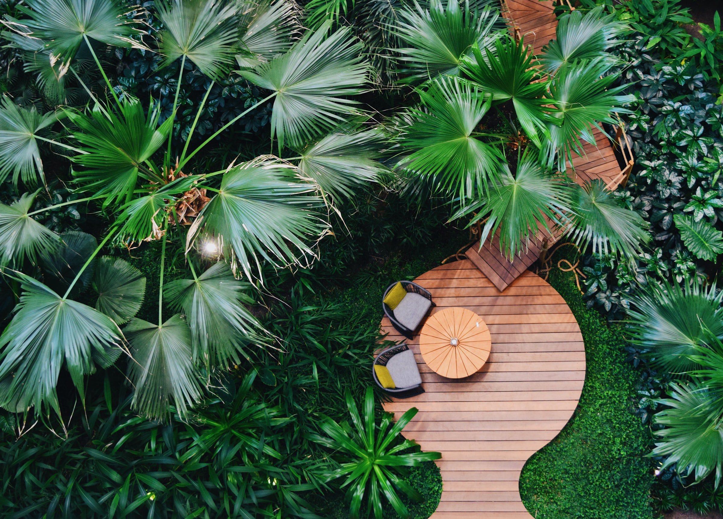
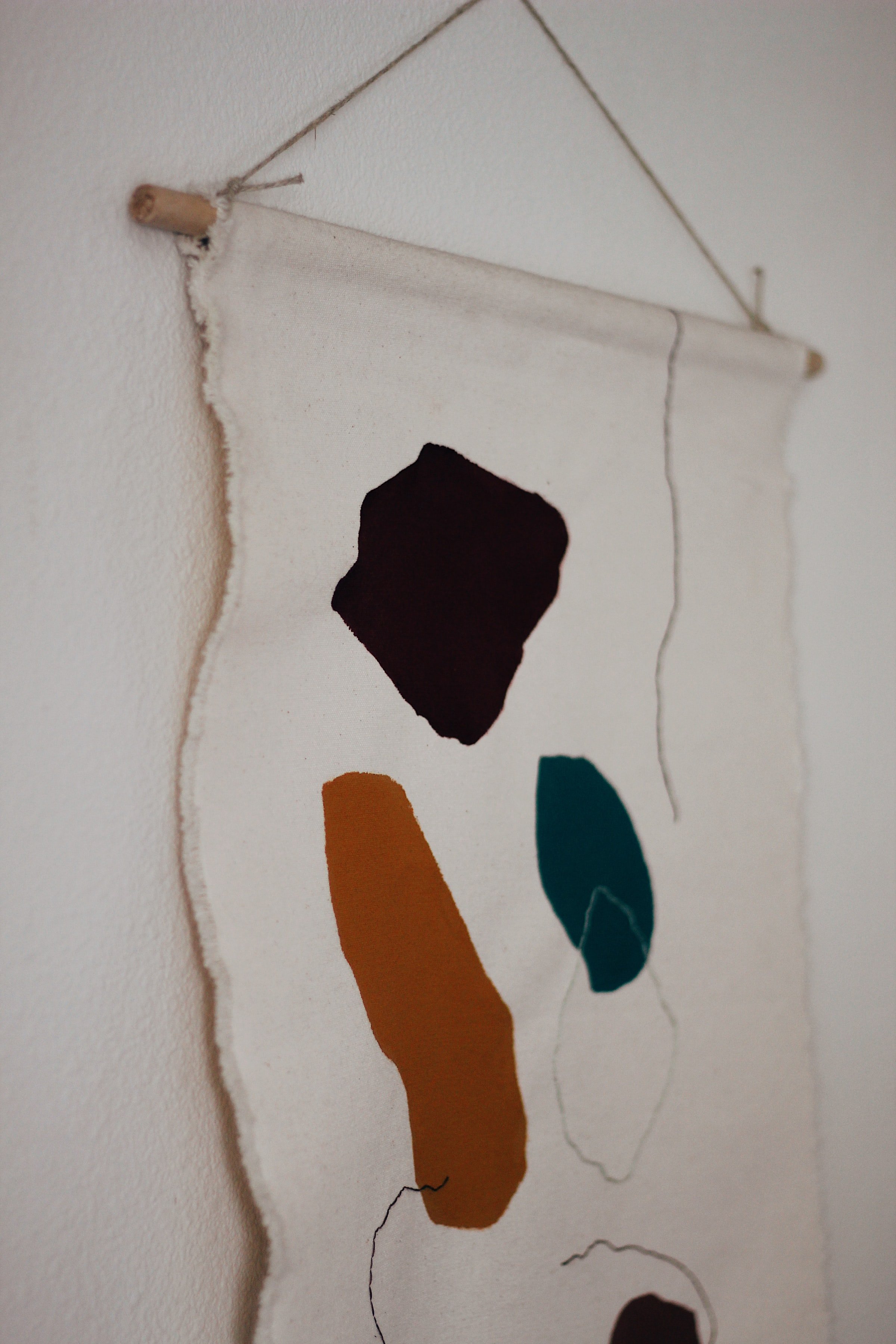
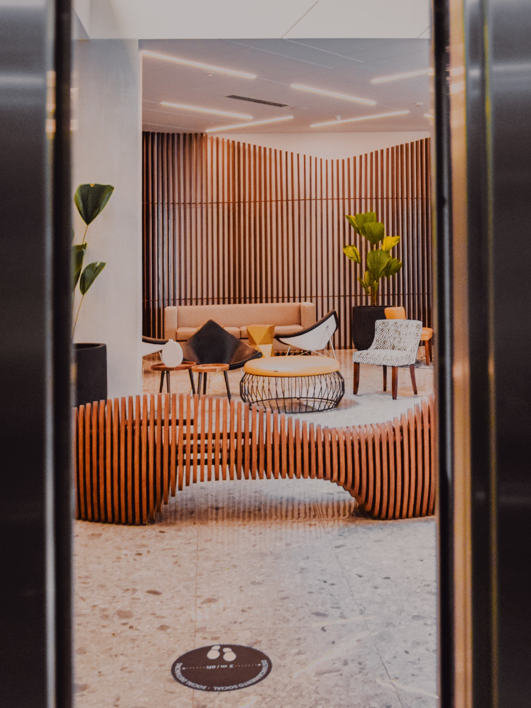
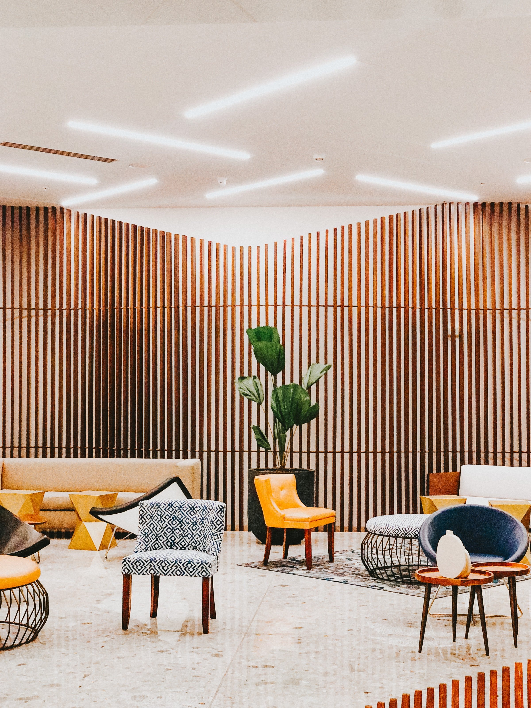
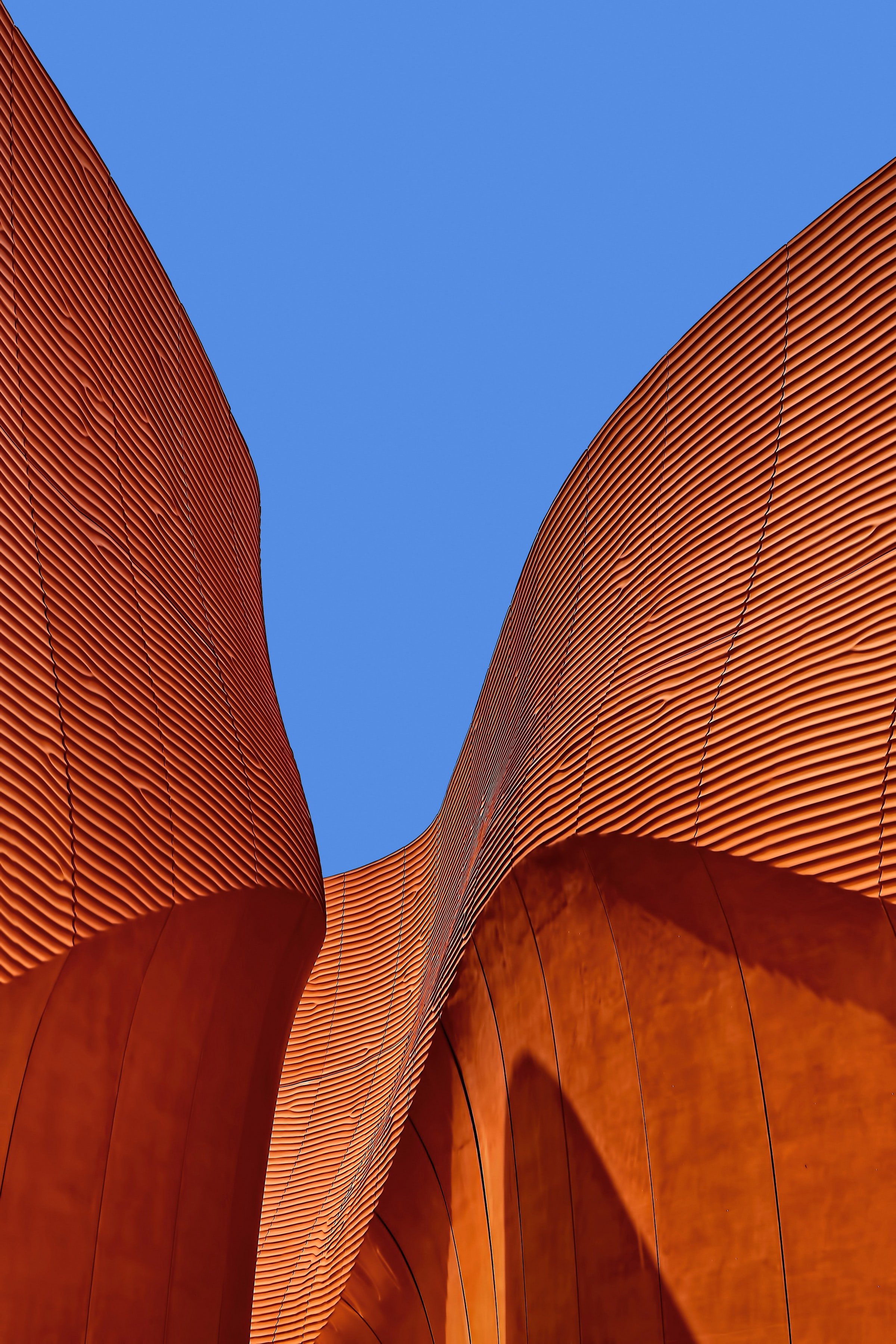

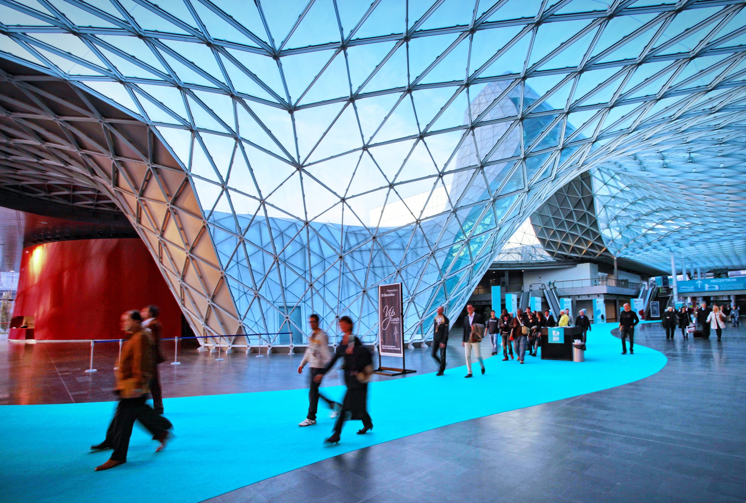
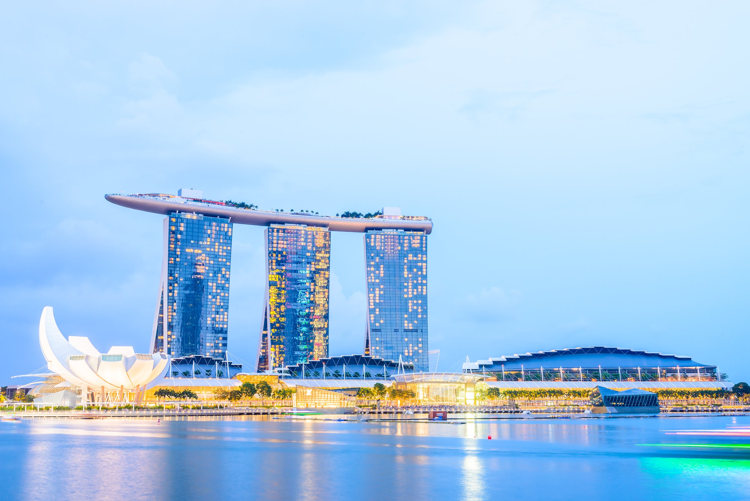
FIND – Design Fair Asia will host the largest carefully selected collection of interior brands, agencies, country pavilions, designers, galleries and content from across the globe. Businesses and visitors will have direct access to leading architects, interior designers, project developers and specifiers driving Asia’s design future, as well as the event’s line up of esteemed speakers and industry key opinion leaders.
Created in close partnership with DesignSingapore Council and Singapore Tourism Board, the parties will collaborate on industry knowledge and innovation exchange, as well as boost its status as a UNESCO Creative City of Design, growing FIND into Asia’s leading tradeshow for the furniture, interior, and design sectors. The annual event will bring significant value to Singapore’s positioning as a global hub for design, design talent and business events.
For more information, please visit: https://www.designfairasia.com/
Website: https://www.designfairasia.com/
IG: @finddesignfairasia
FB: @finddesignfairasia
LinkedIn: FIND – Design Fair Asia
ABOUT FIND – DESIGN FAIR ASIA
In partnership together with Fiera Milano, dmg events will bring together the largest carefully selected collection of interior brands, key opinion leaders, designers and content from across the globe at the inaugural FIND – Design Fair Asia. The fair is to be held at the Marina Bay Sands Expo and Convention Centre in Singapore from 22nd to 24th September 2022. Occupying 10,000 square metres, it is expected to draw more than 500 international exhibiting brands as well as physical and virtual attendees. Visitors, including architects, interior designers, retailers, agents and design savvy consumers from across Asia, are invited to draw inspiration, network and trade at this new 3-day event located in Singapore. It will be a premium, thoughtfully-produced event, offering trend setting design and a glimpse into the future. Exhibiting brands will be able to leverage this global coverage fully to ensure leadership positioning and visibility.
Art Week of Tokyo - Citywide initiative showcases Tokyo’s leading art spaces
Art Week Tokyo is inaugurating an expanded edition this November in collaboration with Art Basel. Organized by Japan Contemporary Art Platform with the Tokyo Metropolitan Government and Art Week Tokyo Mobile Project Organizing Committee, with support from Japan’s Agency for Cultural Affairs, Art Week Tokyo is scheduled for November 3–6, 2022, with VIP events starting on November 1.
After holding a successful soft-launch edition that welcomed more than 20,000 visitors across 50 participating spaces in 2021, Art Week Tokyo is inaugurating an expanded edition this November in collaboration with Art Basel. Organized by Japan Contemporary Art Platform with the Tokyo Metropolitan Government and Art Week Tokyo Mobile Project Organizing Committee, with support from Japan’s Agency for Cultural Affairs, Art Week Tokyo is scheduled for November 3–6, 2022, with VIP events starting on November 1.
This year’s edition of Art Week Tokyo will feature an expanded line-up of participants and events, offering four days of coordinated programming across 52 of Tokyo’s leading museums, galleries, and alternative spaces. In addition, Art Week Tokyo will feature a wider range of VIP events and programs as well as a new, free mobile app with custom maps and real-time updates. All participating venues will once again be connected via a complimentary bus service. As Tokyo’s most ambitious citywide initiative for contemporary art to date, Art Week Tokyo will make one of the world’s most exciting and dynamic art scenes more accessible than ever before.
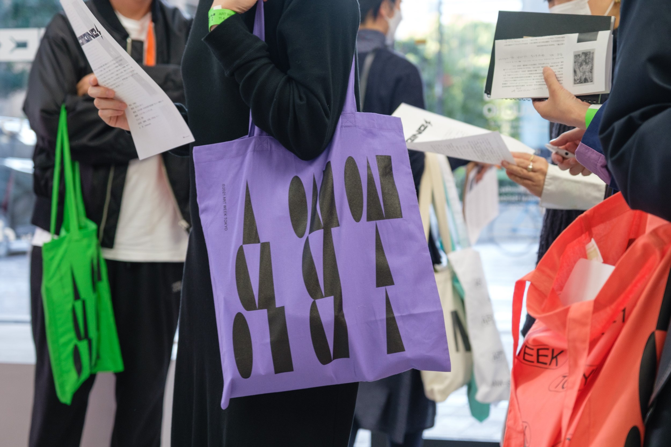
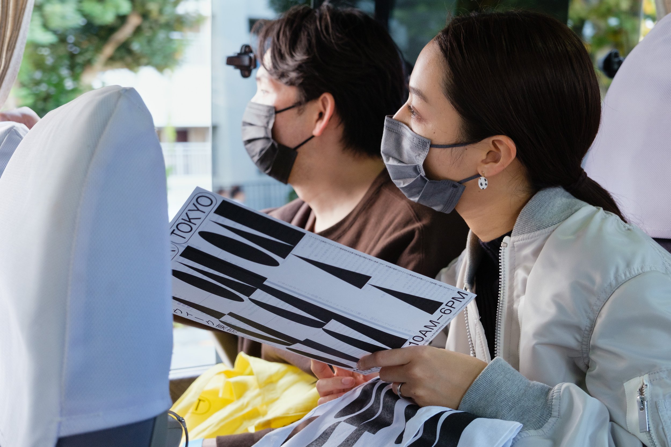
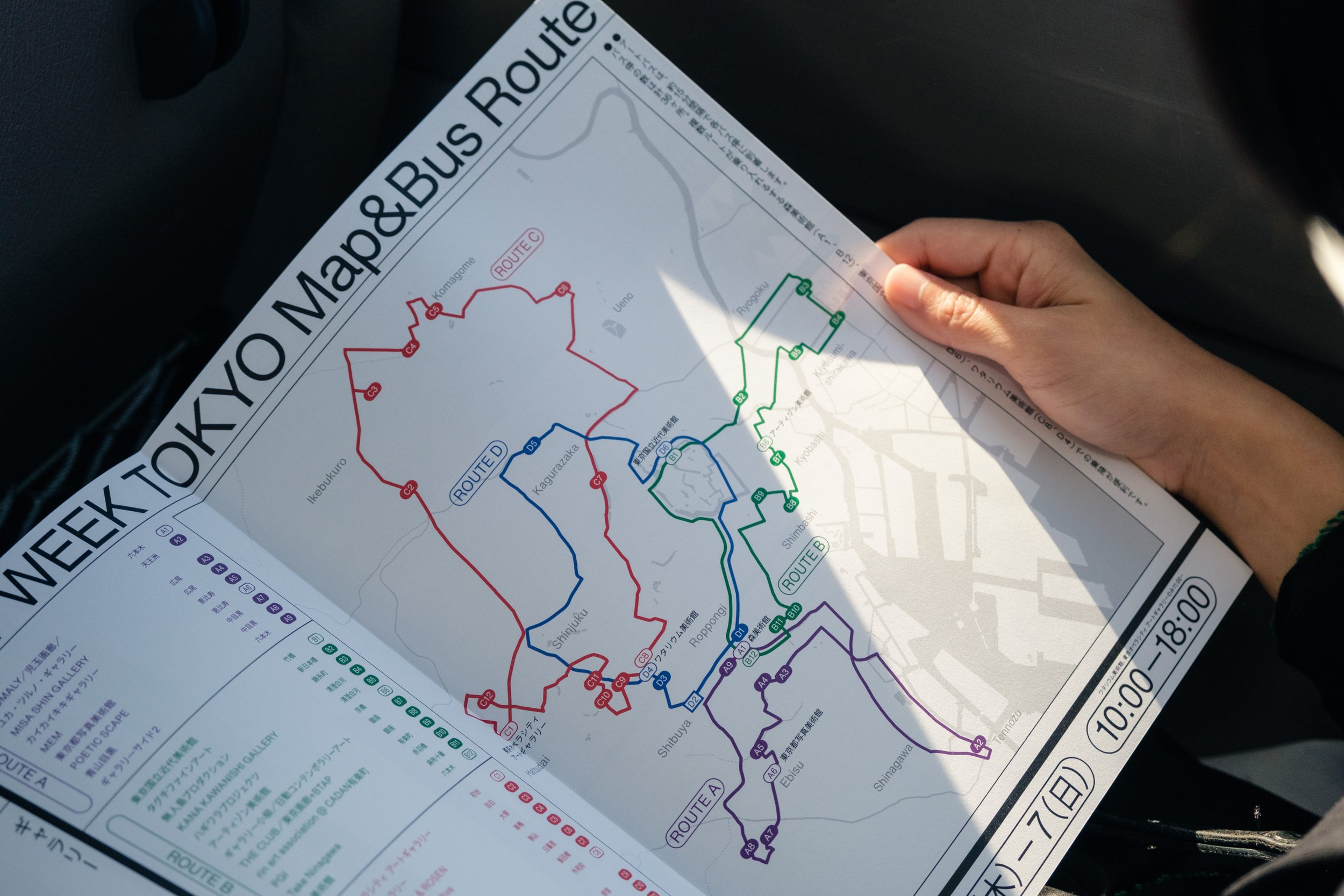
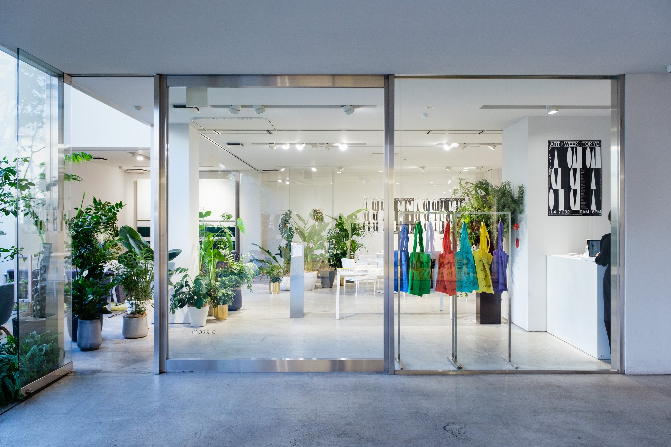
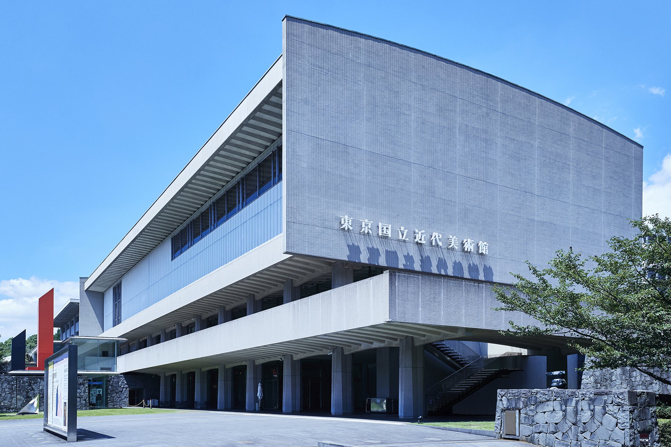
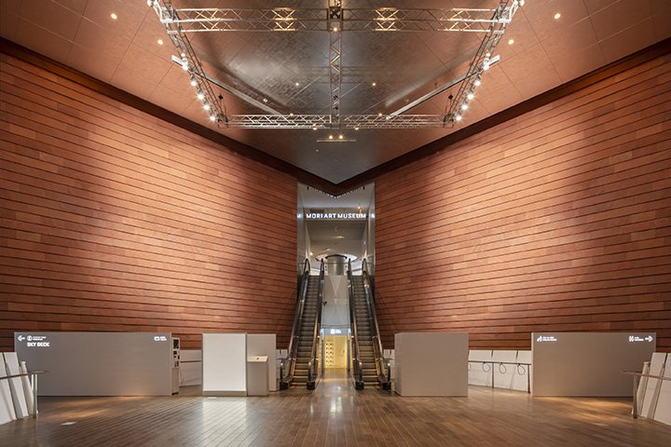
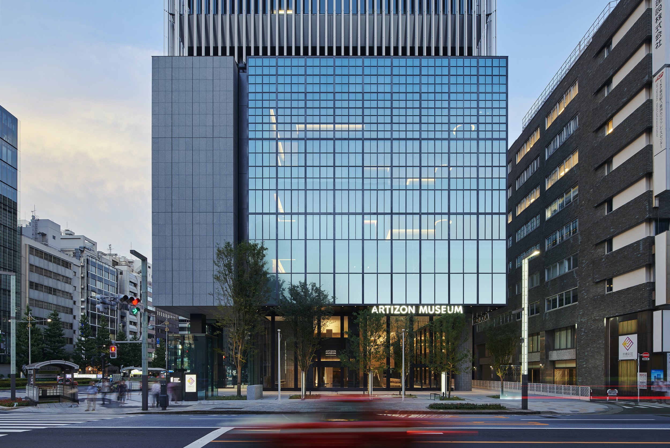
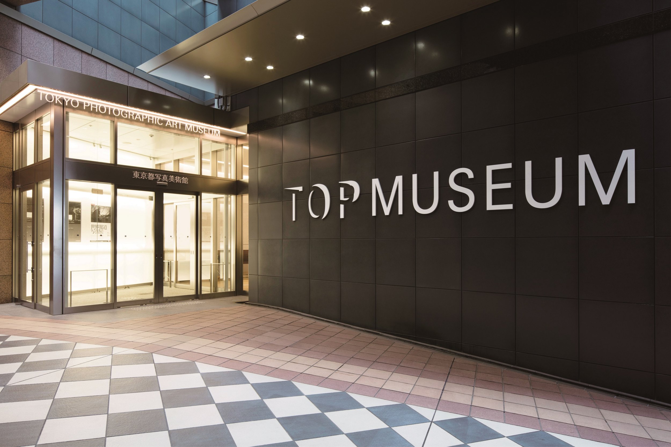
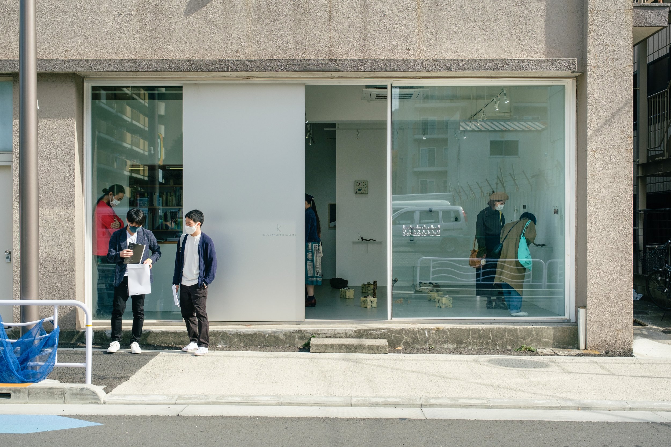
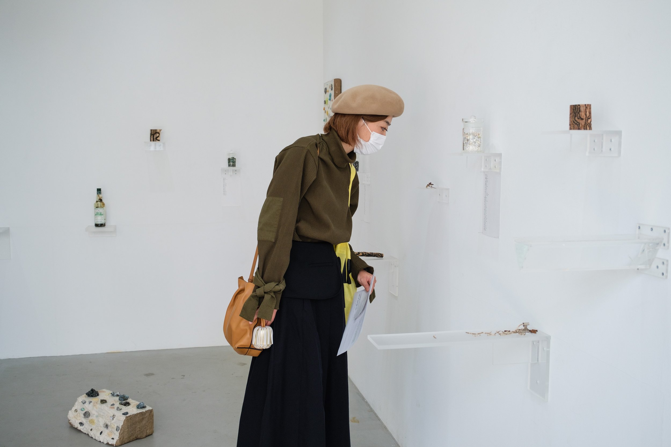
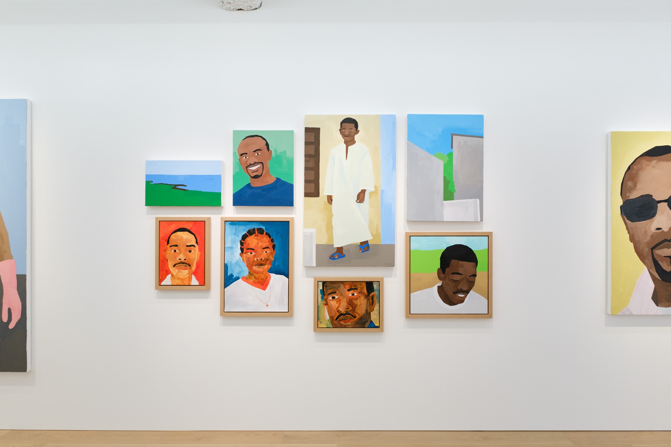
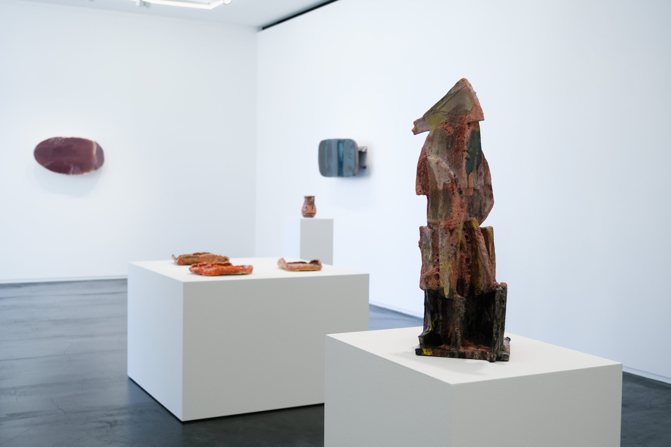
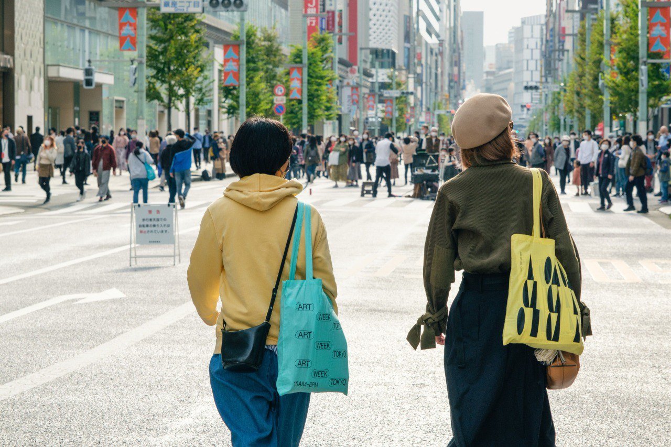
Atsuko Ninagawa, Cofounder and Director of Art Week Tokyo and Owner and Director of Take Ninagawa, said:
“Art Week Tokyo is a celebration of the diversity, resilience, and conviviality of Tokyo’s art scene. The enthusiastic response from participating venues and the tremendous support we have received from the Tokyo Metropolitan Government and Agency for Cultural Affairs reflects a commitment across all levels of the art community to come together to grow our art ecosystem and enhance its accessibility to broad audiences for contemporary art. The organizational expertise of the Art Basel team has been invaluable in helping us produce an event that will make Tokyo one of the leading destinations for contemporary art in Asia and beyond.”
Photo by Katsuhiro Saiki
About Atsuko Ninagawa
Atsuko Ninagawa is the owner and director of the gallery Take Ninagawa, Tokyo, and the co-founder and director of Art Week Tokyo. Established in 2008, Take Ninagawa is dedicated to promoting emerging and historically significant Japanese artists in a cross-generational, international framework, and to organizing projects with international artists that respond to the Japanese context. Atsuko Ninagawa is on the selection committee of Art Basel Hong Kong and is one of the collaborators behind South South, a new platform for art from the Global South that launched in February 2021.
Adeline Ooi, Director Asia of Art Basel, said:
“We are delighted to renew our collaboration with Art Week Tokyo for this citywide celebration of Tokyo’s thriving arts and cultural scene. Extending our support of this initiative is a natural next step aligned with our deep appreciation for Tokyo’s art and gallery community, and our long-term commitment to strengthening the flourishing art ecosystems across Asia."
A website with full details about participating venues and programs will launch in September 2022.
For the latest updates, follow Art Week Tokyo on Facebook, Instagram, and Twitter.
Sumei Skyline Coast Boutique Hotel Designed by GS Design.
The project is located nearby the “The Skyline Coast,” a popular tourist attraction in Sanya, Hainan, enjoying vast and open seascape and surrounded by the lovely sound of crashing waves, which can relieve people’s spirits in the immersive blue natural ambience. The designer offers two interpretations for the façade structure of this project from different aspects. About the exteriors, it looks like the ocean waves rising and falling along the shore; for the interiors, each peak of the ocean wave encloses an independent frame, presenting vivid pictures of the infinite blue ocean.
The project is located nearby the “The Skyline Coast,” a popular tourist attraction in Sanya, Hainan, enjoying vast and open seascape and surrounded by the lovely sound of crashing waves, which can relieve people’s spirits in the immersive blue natural ambience. The designer offers two interpretations for the façade structure of this project from different aspects. About the exteriors, it looks like the ocean waves rising and falling along the shore; for the interiors, each peak of the ocean wave encloses an independent frame, presenting vivid pictures of the infinite blue ocean.
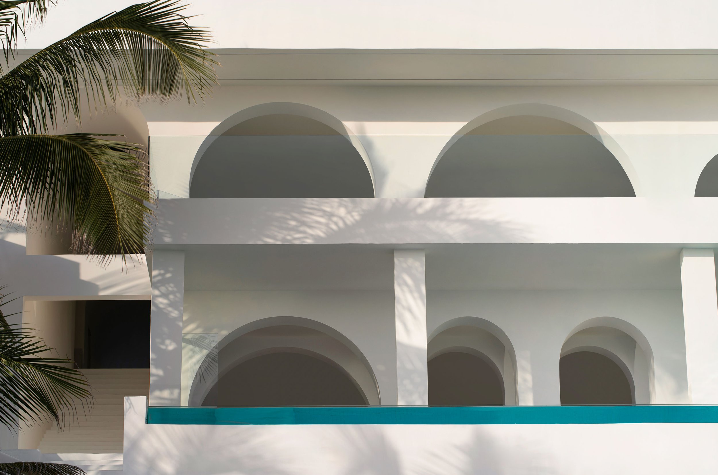
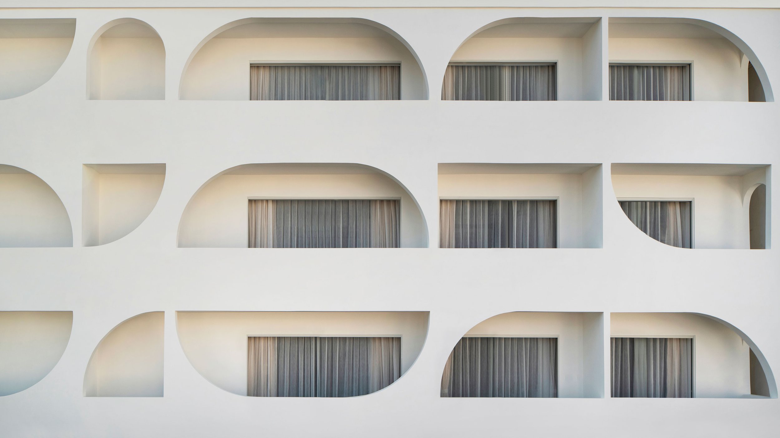
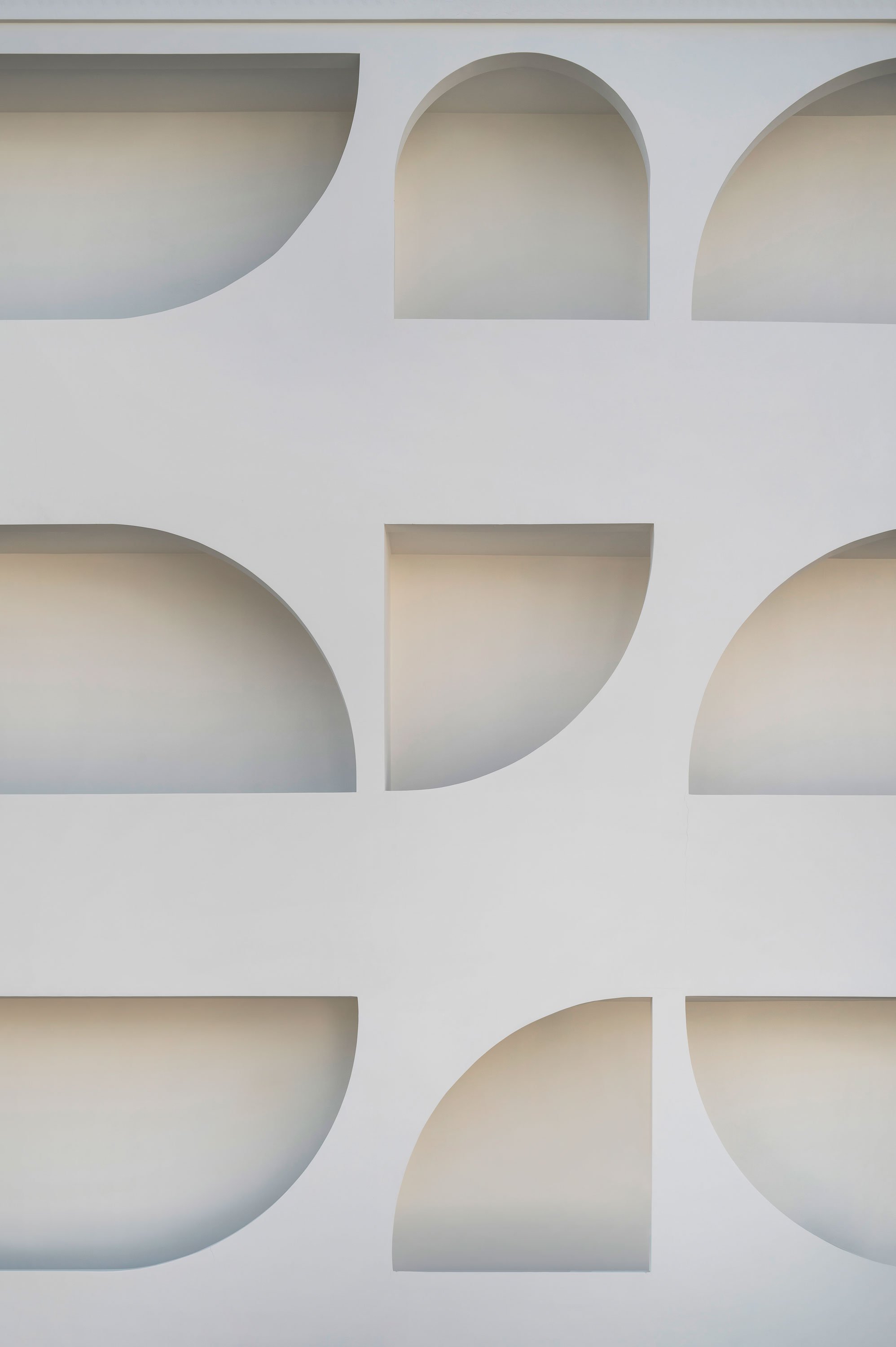
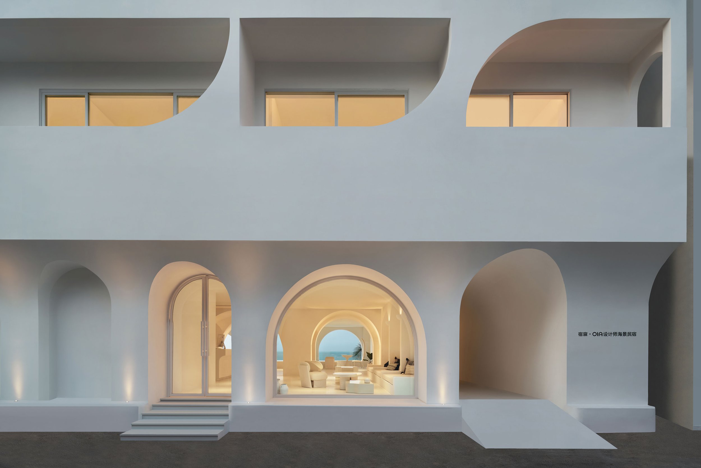
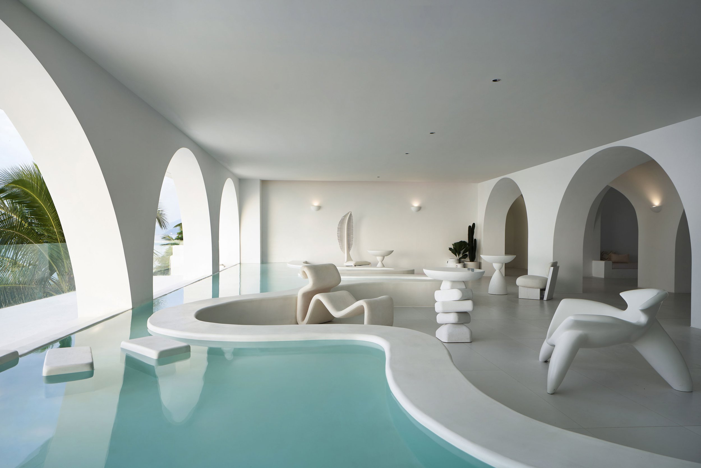
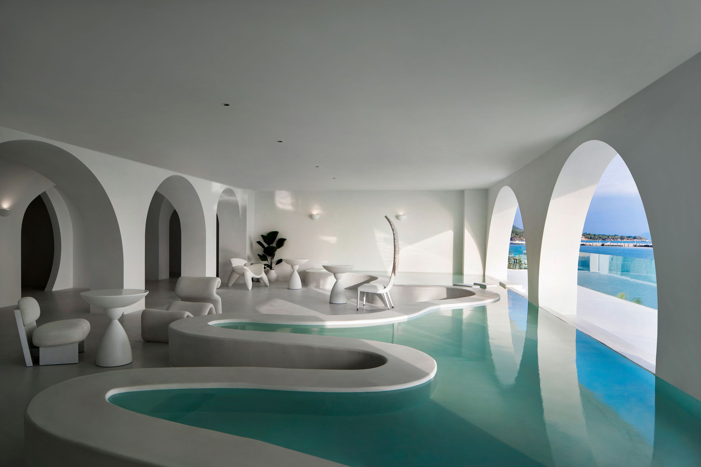
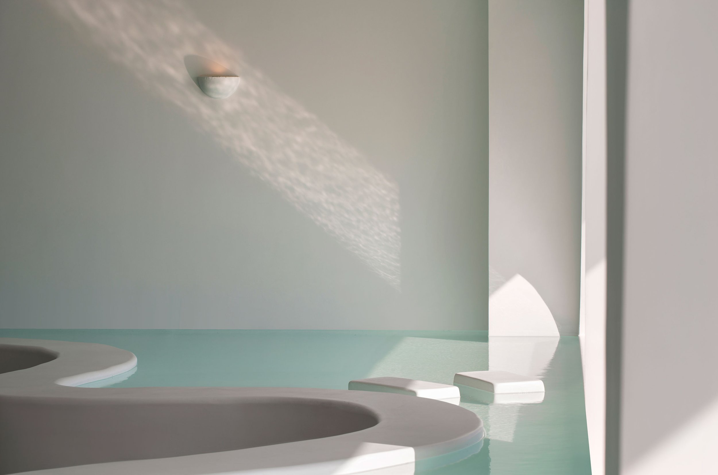
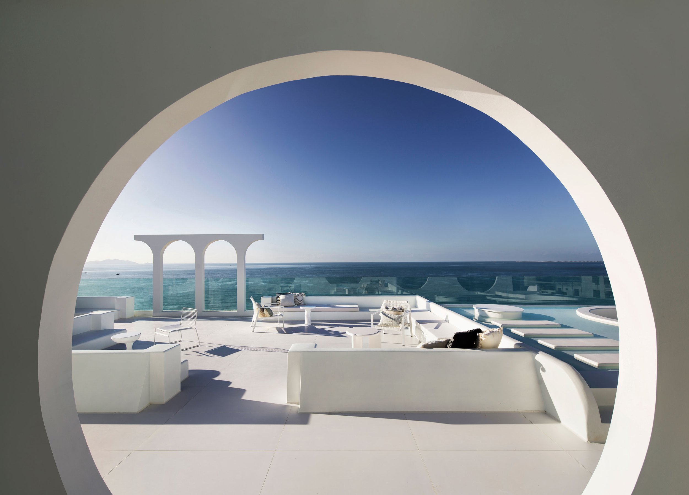
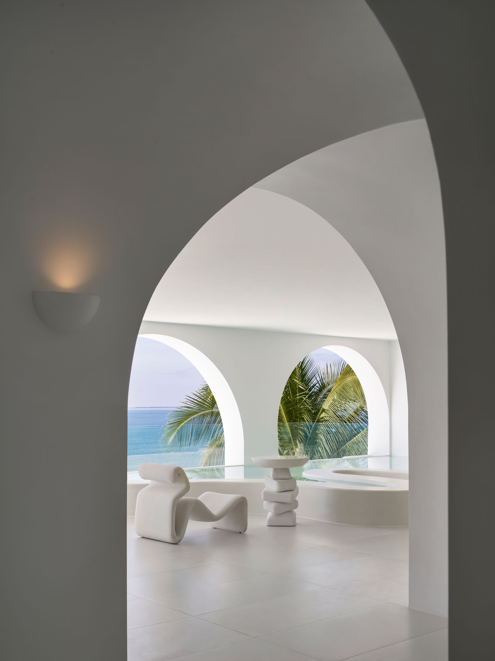
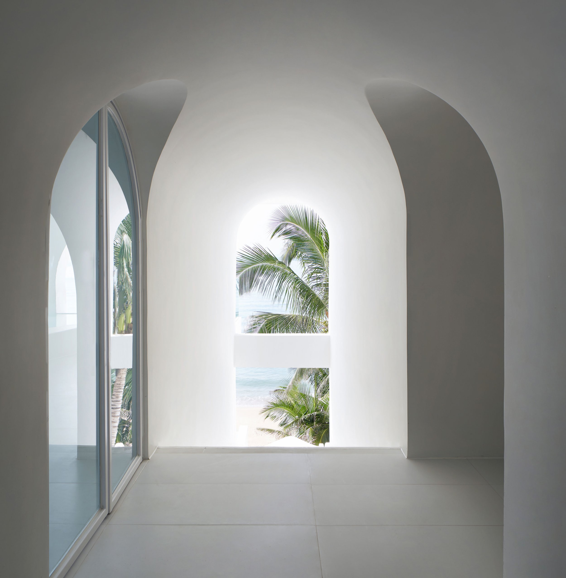
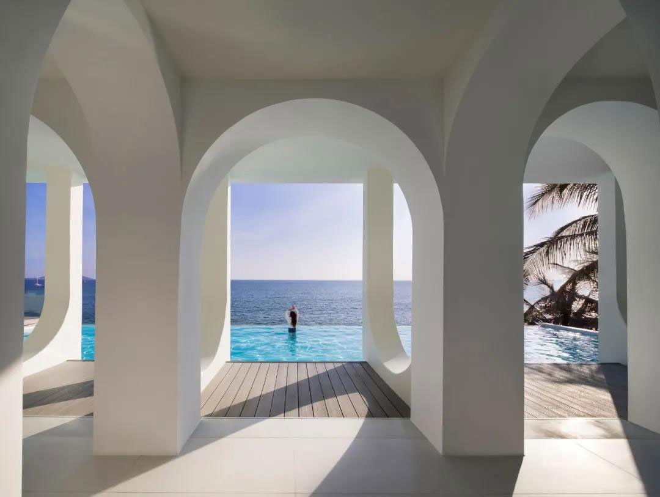
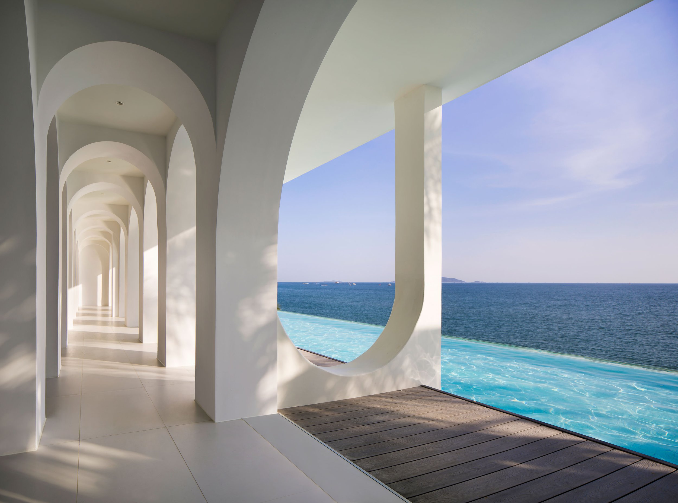
The designer excels at supporting spatial vibe with a pure white tone to present a specific and strong contrast with the sky, seascape and sunset, ensuring a photographic background for all scenes and settings. “We work to craft the space into a timely and sophisticated art piece with a long lifespan of usage by adopting this classic colour.” So says the designer on the concept.
The blue sky, vast ocean, beach and palm are collected within the arch-shaped frame to perfection, thanks to the precise aesthetic proportion. Wandering by the consecutive arch-shaped windows, people are offered a broad vision of pure white, enjoying vivid natural scenes everywhere within the area.
In functionality, the B1 floor exists as a bar and infinity pool complex, which opens in different periods respectively or serves as a proper place for pool parties thanks to the free layout with fewer partitions. Furthermore, the swimming pool visually integrates with the boundless ocean and the infinite blue sky, presenting a natural experience of swimming freely in the vast ocean.
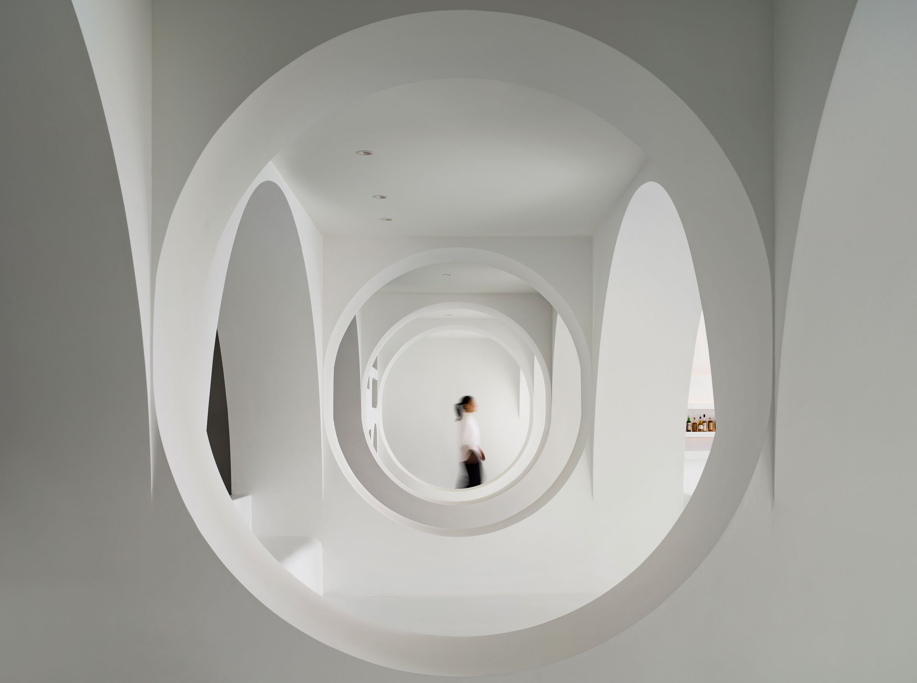
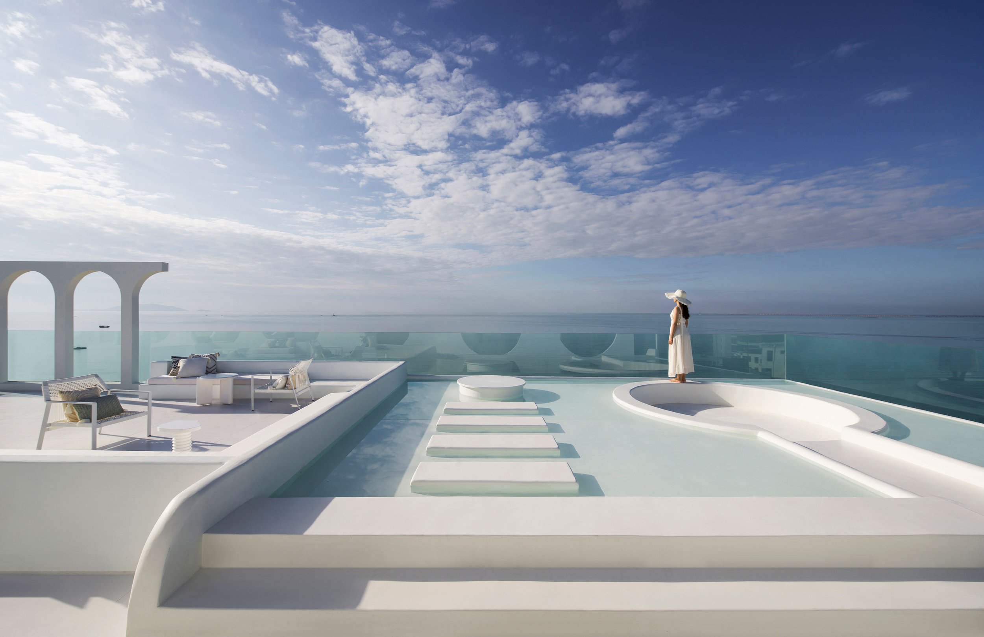
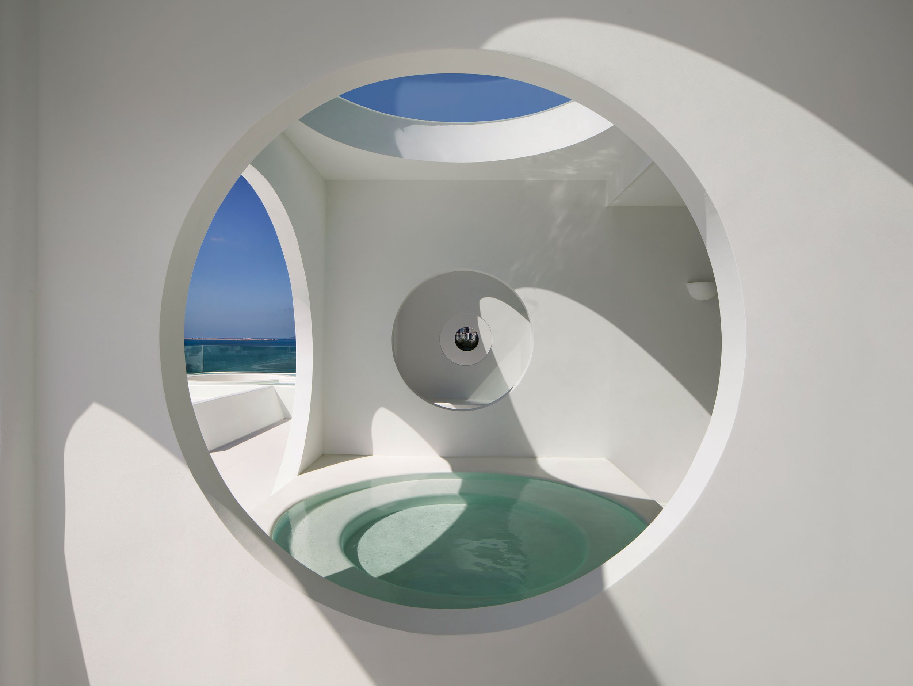
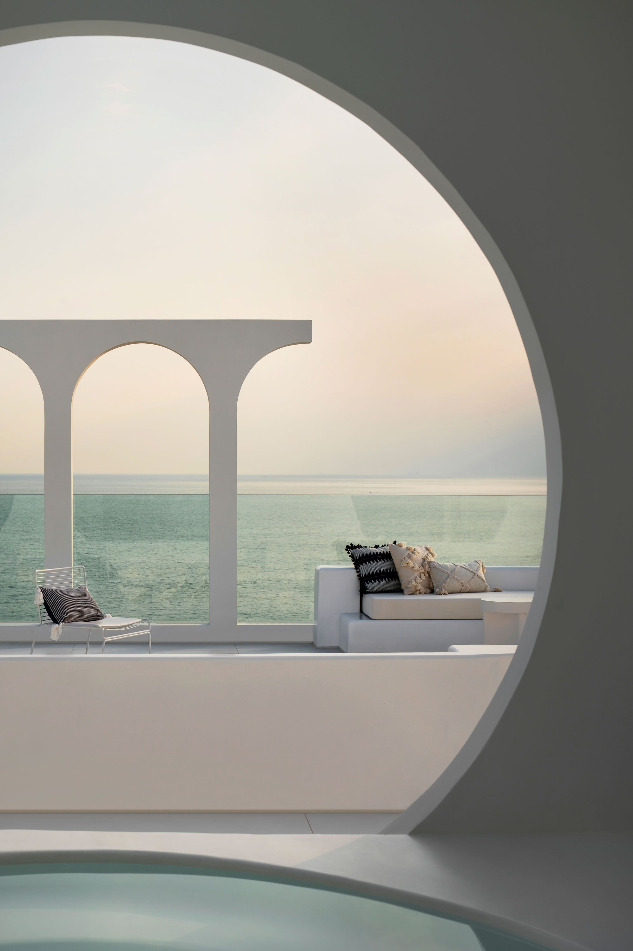
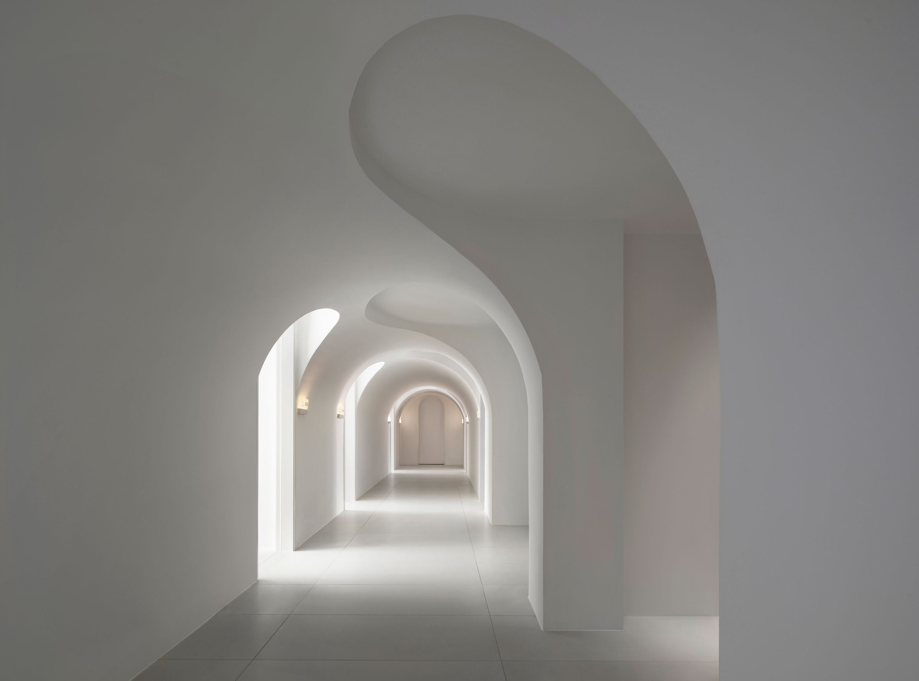
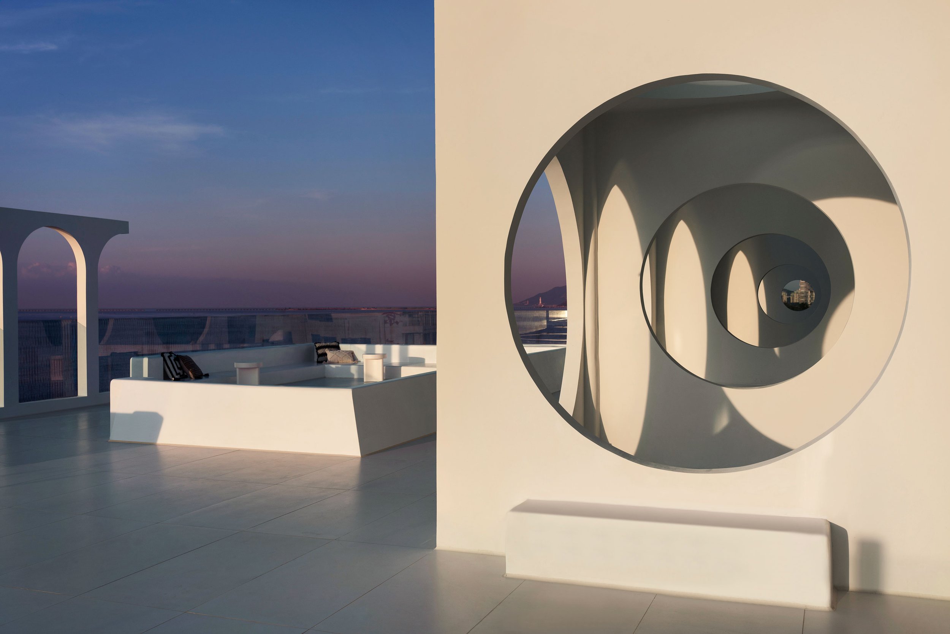
The champagne bottle-style matrix and the golden colour complement each other to embellish the space in such a pure white context. People can appreciate the best sunset anywhere in the area when walking, standing, sitting, or even swimming. With a glass of wine, splendid natural lights and scenes, the romantic vibe in the space deserve every moment.
When people’s sight extends from the infinity pool and meets the invisible connection of pure white and blue, it would turn their perception and imagination to the roof deck.
With broad view on the roof deck of overlooking the misty green hills from afar and enjoy the vast and boundless sea in a near sight, the designer has developed the landscape to the most by dividing the space into many aesthetic settings including viewing, seating, hot spring bathing, photography areas, immersing people in a Mykonos vibe.
The shallow water works as a mirror of the sky, the stone steps and the sunken seating area express the space order, and the arch installation forms a photograph spot… It provides a chill and relaxing interactive scene in such a fusion of nature and art.
With the broad view on the roof deck overlooking the misty green hills from afar and enjoying the vast and boundless sea in near sight, the designer has developed the landscape to the most by dividing the space into many aesthetic settings, including viewing, seating, hot spring bathing, photography areas, immersing people in a Mykonos vibe.
The shallow water works as a mirror of the sky, the stone steps and the sunken seating area express the space order, and the arch installation forms a photograph spot… It provides a chill and relaxing interactive scene in a fusion of nature and art.
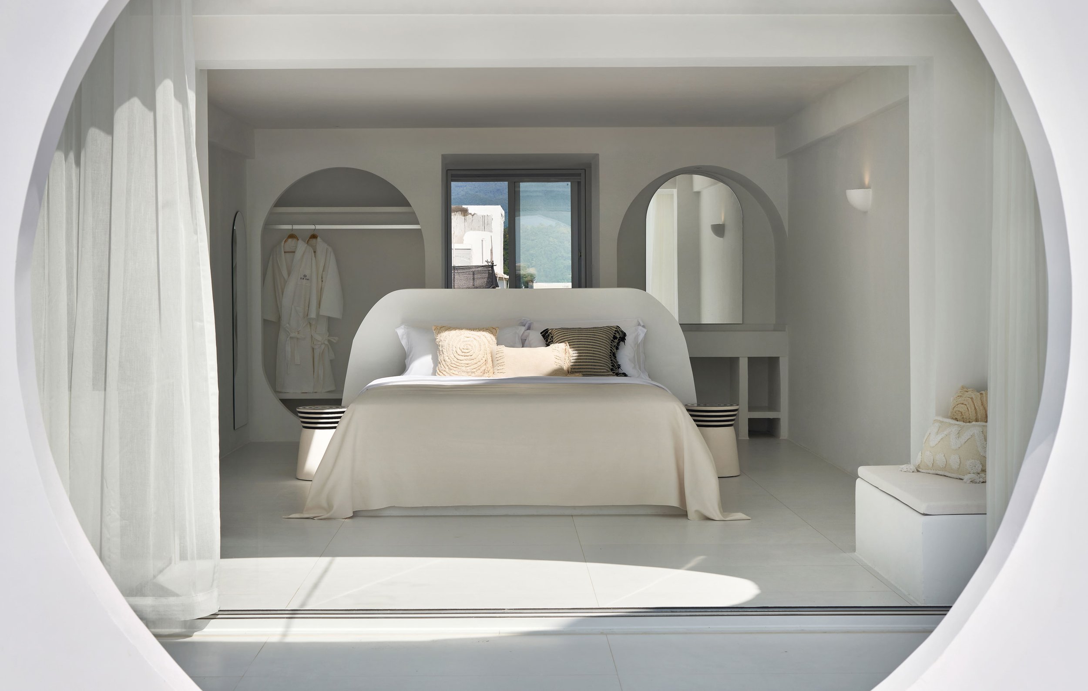
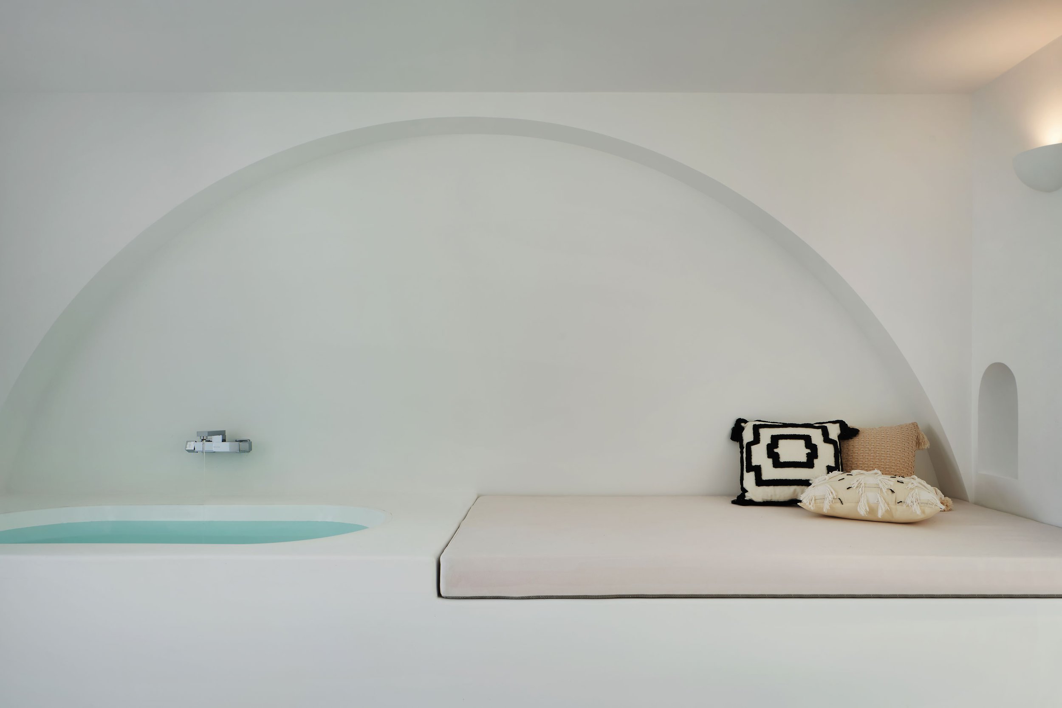
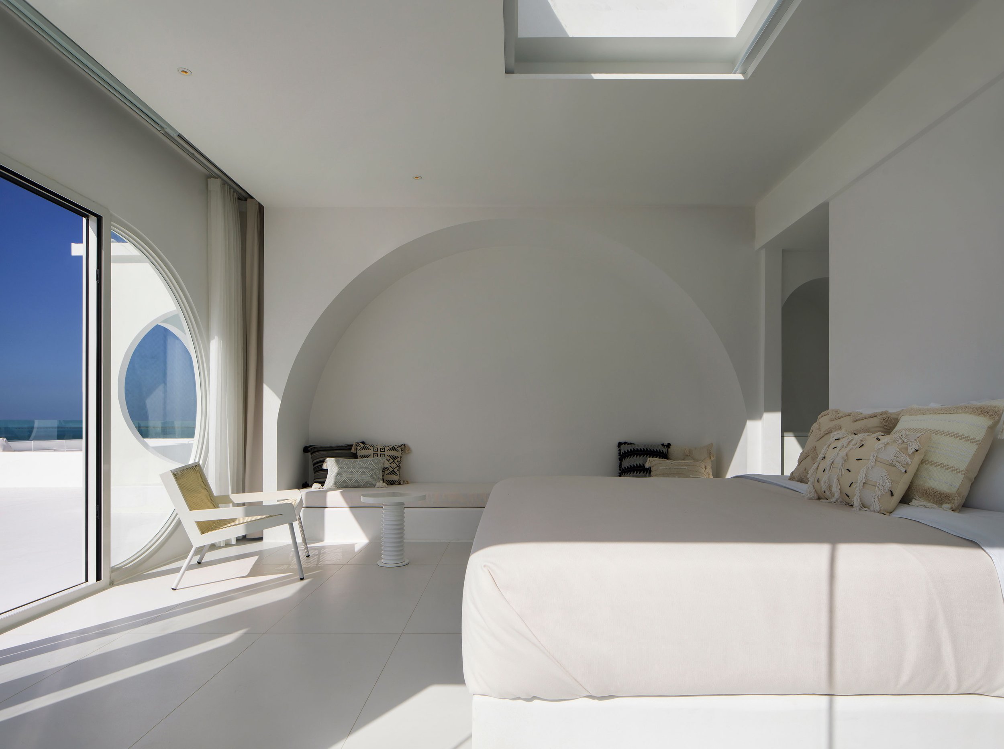
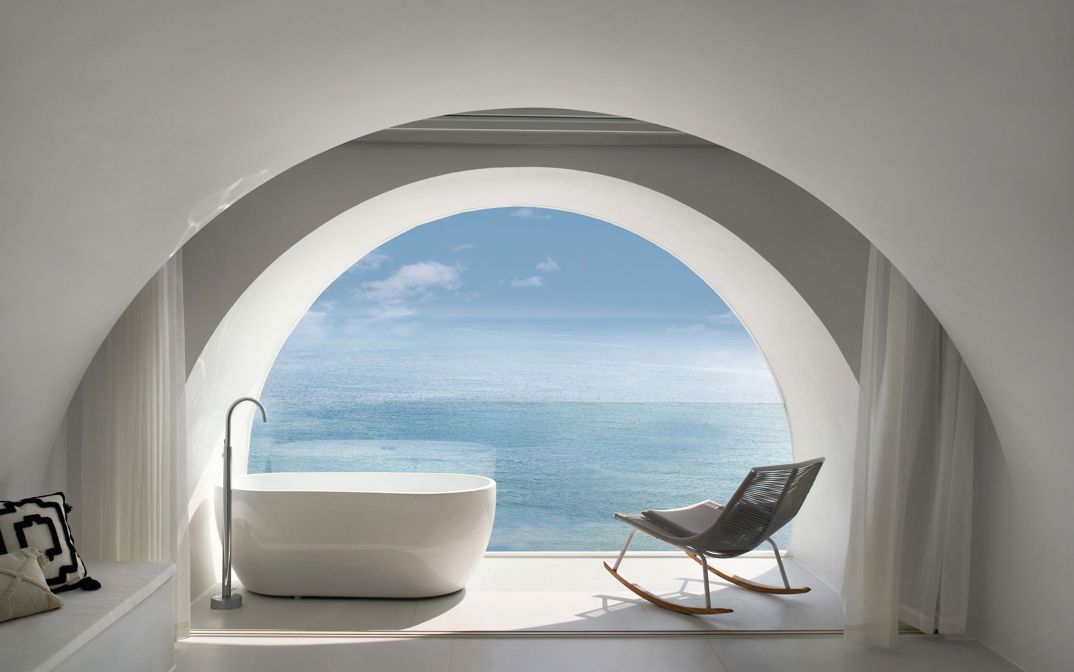
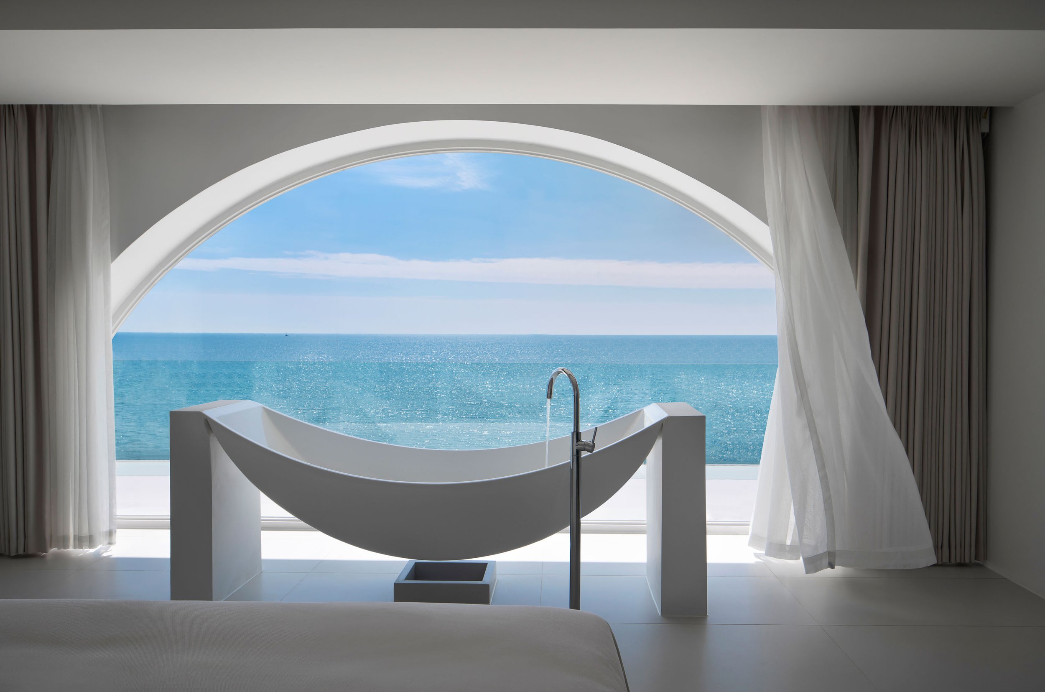
The designer deconstructed the art with simple graphic morphemes, depicted circles inside the square, and made them overlap to form a loop, ensuring an in-depth vertical layered vision effect in the hot spring area. The shifting of light and shadow depicts poetry on the spatial structure; the silhouette of the waves, the afterglow of the sunset, and the ripples of the hot spring pool are all intersections of time and space.
Geometric elements such as circles, semi-circles, and squares are each a single frame, forming a three-dimensional and dramatic aesthetic scale by placing them in the back of the space.
The designer took off the visible door in the transition area of the arch to highlight the free and natural structure in the entry, making people linger in the pure white secret wonderland. Enjoying the seascape with a clear mind. The designer maximized the introduction of natural light and sea level and created a subtle perception of the scenery from various perspectives through the height difference of different furniture. When lying on the bed, people can enjoy the sparkling artistic conception at any time with their sight level up with the sea horizon.

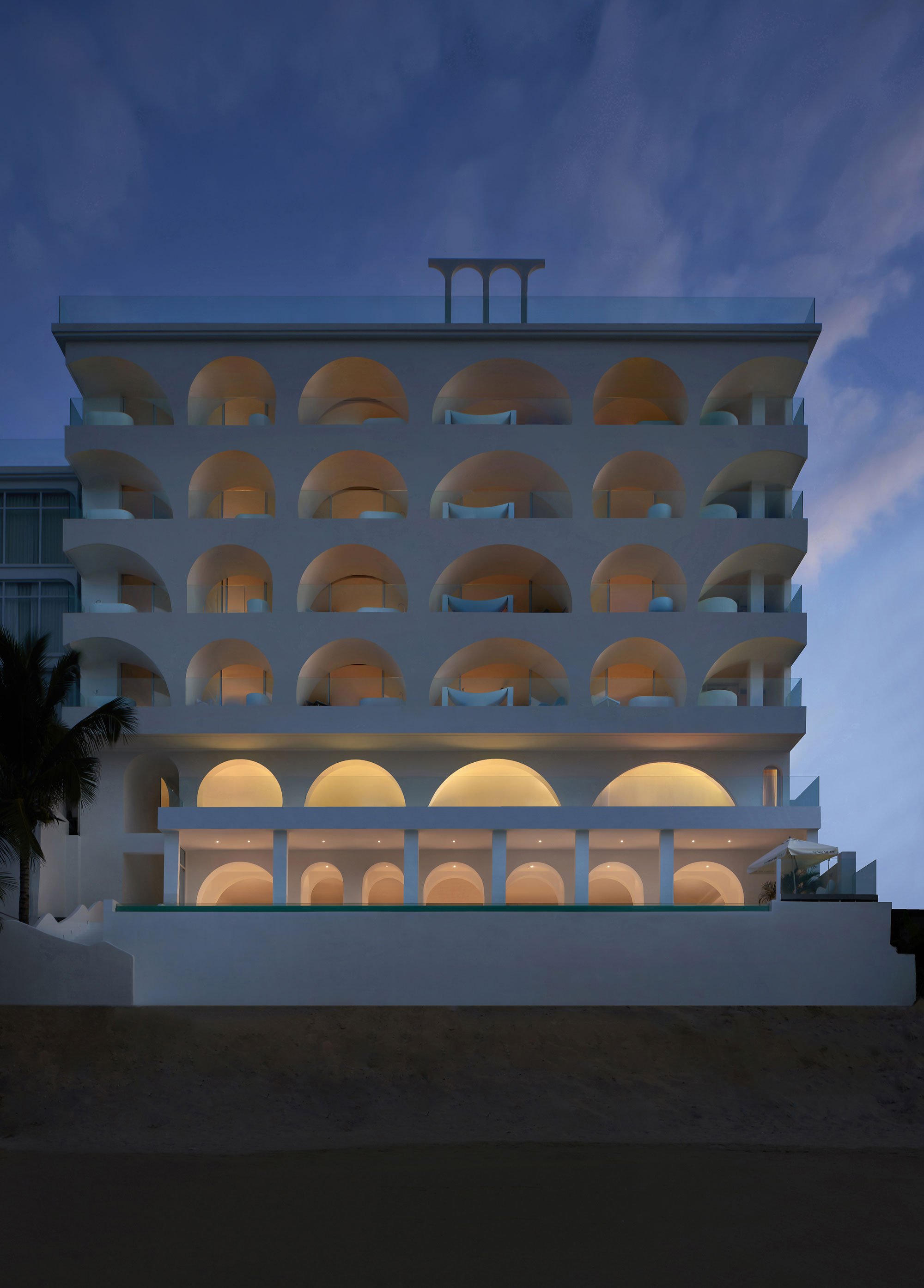
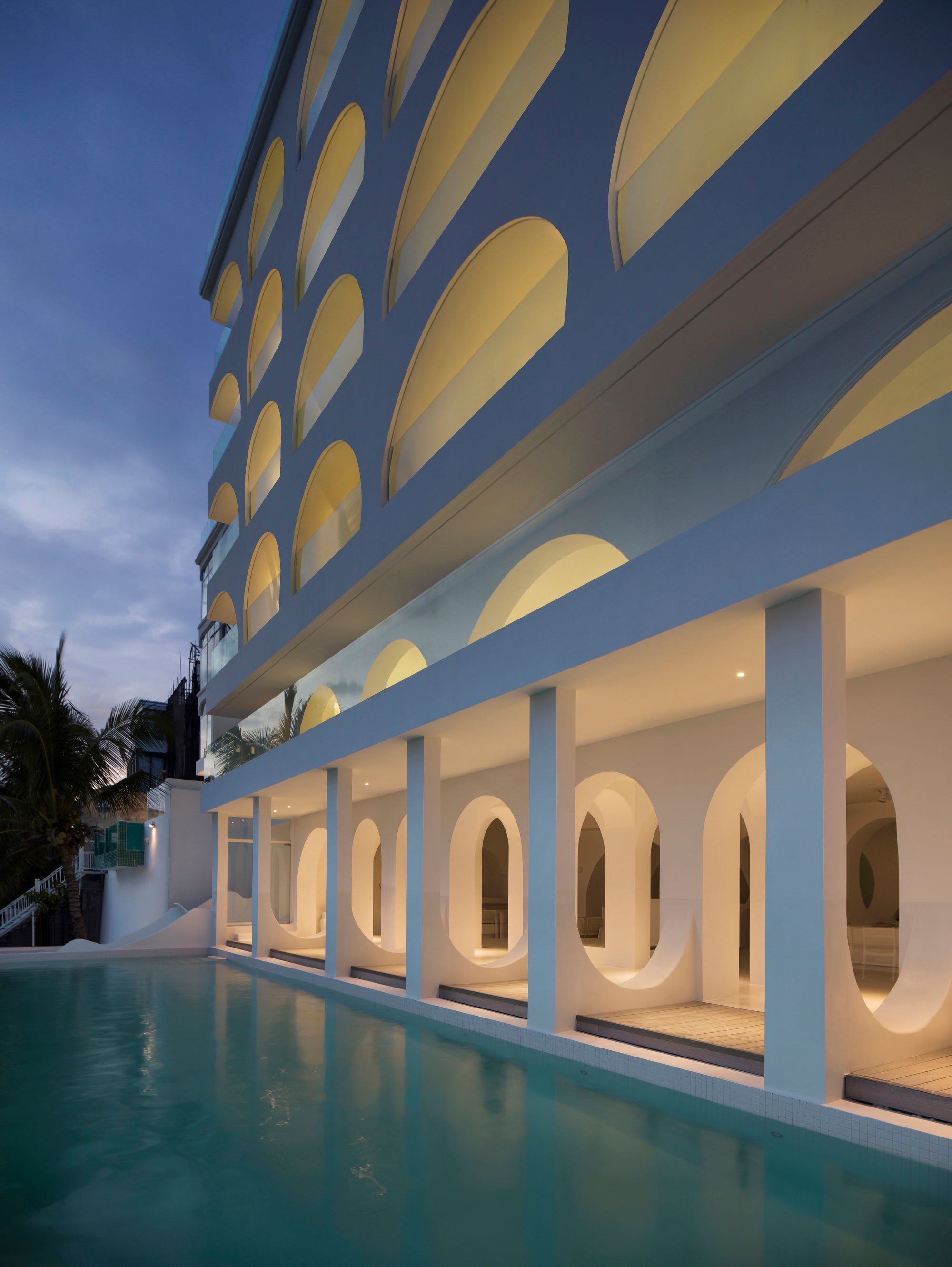
Project Information
Project: Sumei Skyline Coast Boutique Hotel, Sanya
Location: Tianya Dristrict, Sanya, Hainan
Project Area: 3200m²
Project Status: Built
Completion Date: Dec. 2021
Owner: Sumei Skyline Coast Boutique Hotel, Sanya
Interiors and Furnishing: GS Design
Design Directors: Liangchao Li, Yuanman Huang
Furnishing Director: Yu Feng
Design Team: Chao Li, Zigeng Luo
Architecture: GS Design
Photograhy: Ao Xiang







