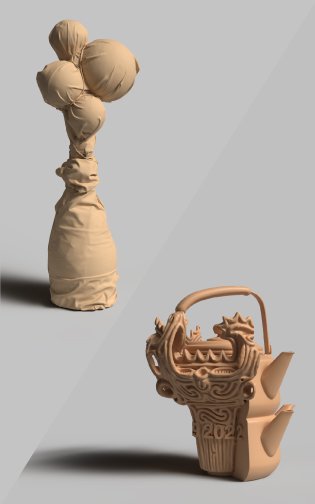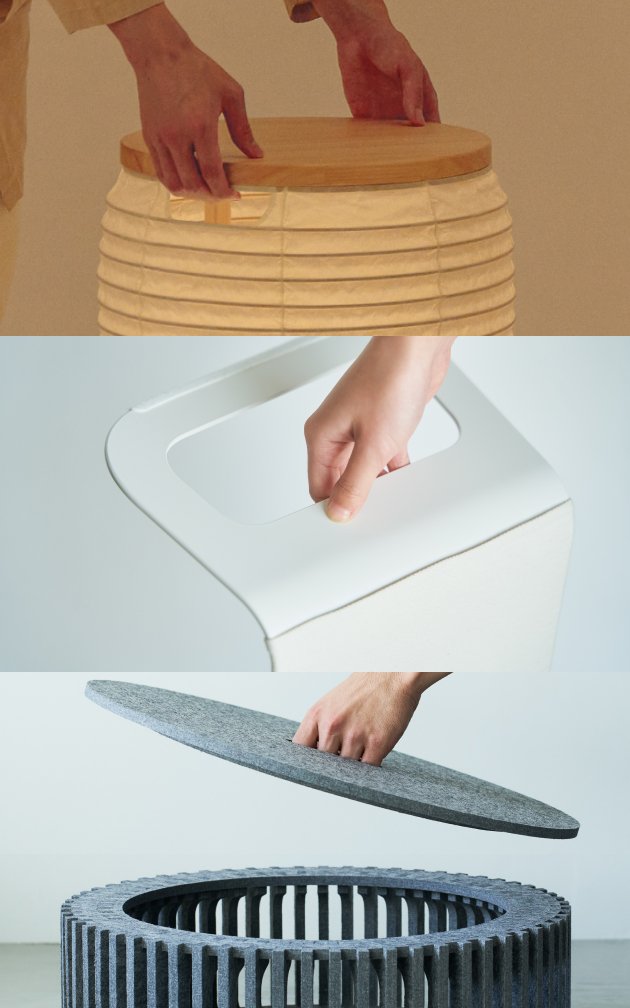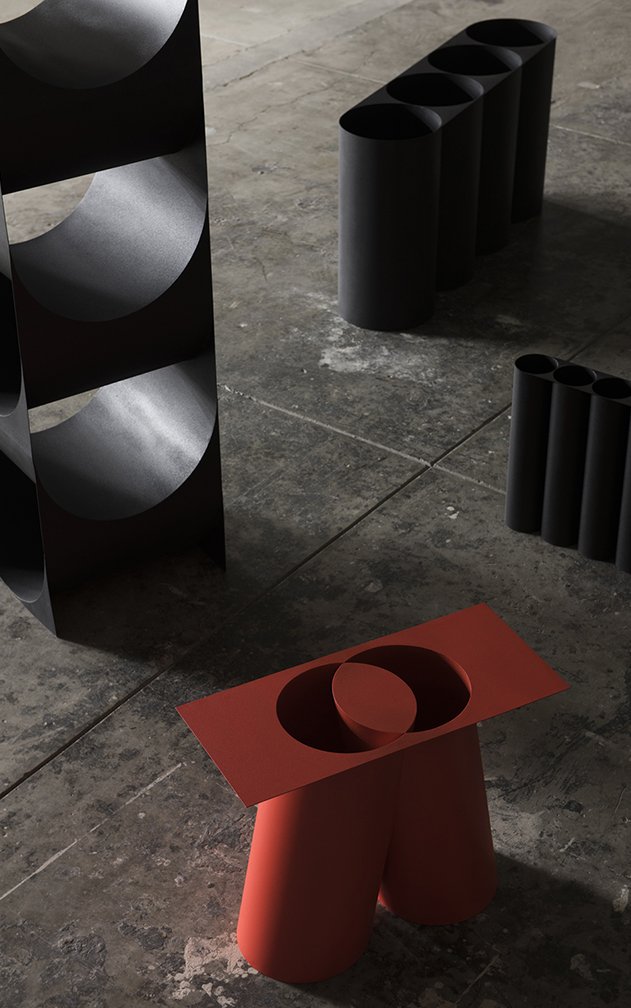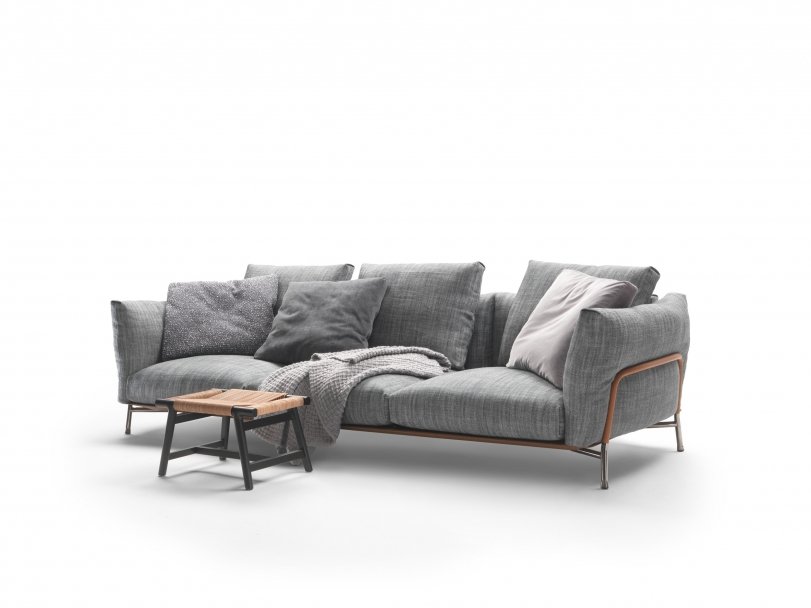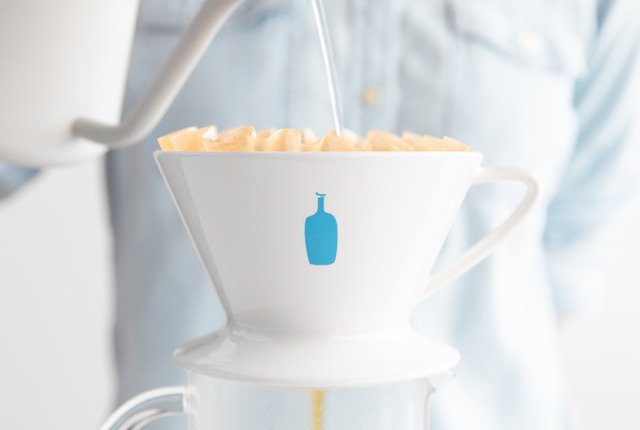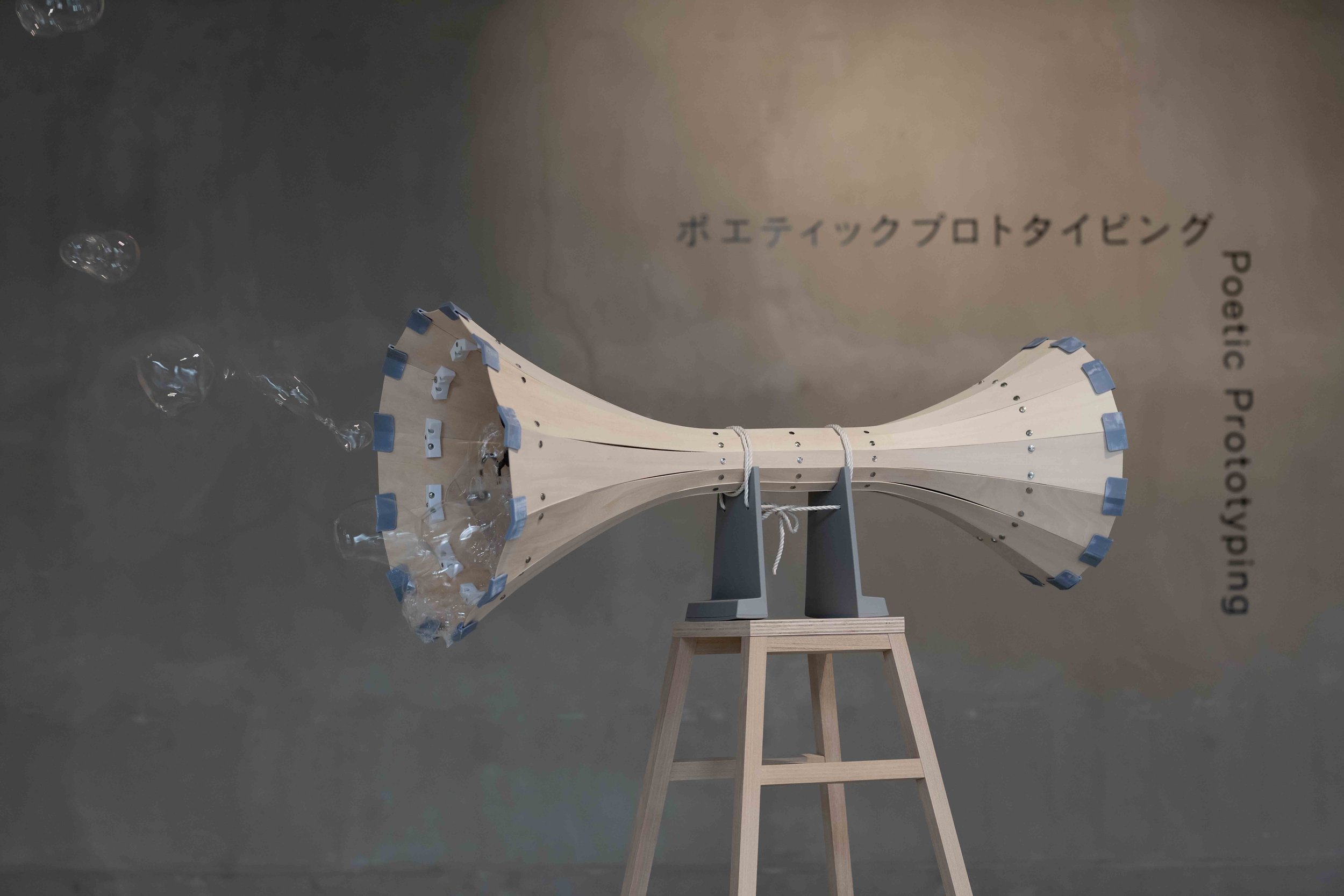Today marks the unveiling of Designart Tokyo, which will take place on October 21 - October 30, 2022
At DESIGNART TOKYO, one of Japan’s largest design and art festivals, leading creators in various genres (art, design, interior design, fashion, etc.) converge in Tokyo, one of the world’s most culturally diverse cities, to hold exhibitions across the city. The entire district will be turned into a museum, bridging invaluable encounters and inspirations through interaction with creators. With “TOGETHER” as this year’s theme, DESIGNART will continue to promote design and art from Tokyo to the rest of the world as an international event.
Leading creators from all genres (art, design, interior design, fashion, etc.) converge in Tokyo, one of the world's most cosmopolitan cities, to hold exhibitions across the city during DESIGNART TOKYO. Through interaction with creators, the district will be transformed into a museum, connecting valuable encounters and inspirations. DESIGNART will continue to promote design and art from Tokyo to the rest of the world with "TOGETHER" as this year's theme.
NEXT CIRCULATION - Sustainable & Technology
Participating creators : Taiwan Design Research Institute, Landloop × GELCHOP / BCXSY, Orna Tamir Schestowitz, Yuma Kano, Ryuichi Kozeki, OKURAYAMA STUDIO × KAARON STUDIO, Hiroto Yoshizoe, 3710Lab × Sae Honda, Satoshi Itasaka
Manufacturing and sustainability initiatives are being proactively taken worldwide in various fields to achieve the SDGs toward a sustainable society. In addition to developing materials and technologies, building relationships with partners and educating the next generation are likely to be the keys to producing high-demand, popular products. Considering this, DESIGNAT TOKYO 2022 will present the NEXT CIRCULATION, a sustainability- and technology-themed exhibition, featuring initiatives by leading corporate brands and creators, as well as a selection of inspiring exhibits that contemplate “beyond” recycling and upcycling. Satoshi Itasaka, a designer in the fields of architecture, product, and art, who also works on upcycling, will take charge of the spatial design.
COOPERATION:
NOMURA MEDIAS Co.,Ltd. PANECO® (WORKSTUDIO Corporation), Musashi Paint Holdings Co.,Ltd.(Bio Based Paint), GLORY CO., LTD., remare,inc.
The “Printed Sculpture” art project of LAND LOOP, a brand known for its naturally derived plastics developed by Toyoshima & Co. Ltd., will feature work by GELCHOP and BCXSY. The Taiwan Design Research Institute (TDRI), Taiwan’s design promoter, will present a special edition of “the SP!RAL” for DESIGNART TOKYO. Israeli designer Orna Tamir Schestowitz designed organically shaped ceramic vessels, and superimposed on the manmade object photographic images of the bounty of the Israeli earth. She has transformed the age-old medium of ceramics by an inspired application of modern techniques. Spatial designer Hiroto Yoshizoe will exhibit “Orbit,” a new lighting work first presented in Milan, which features shades made from 100% recycled glass of waste CRTs and fluorescent tubes.
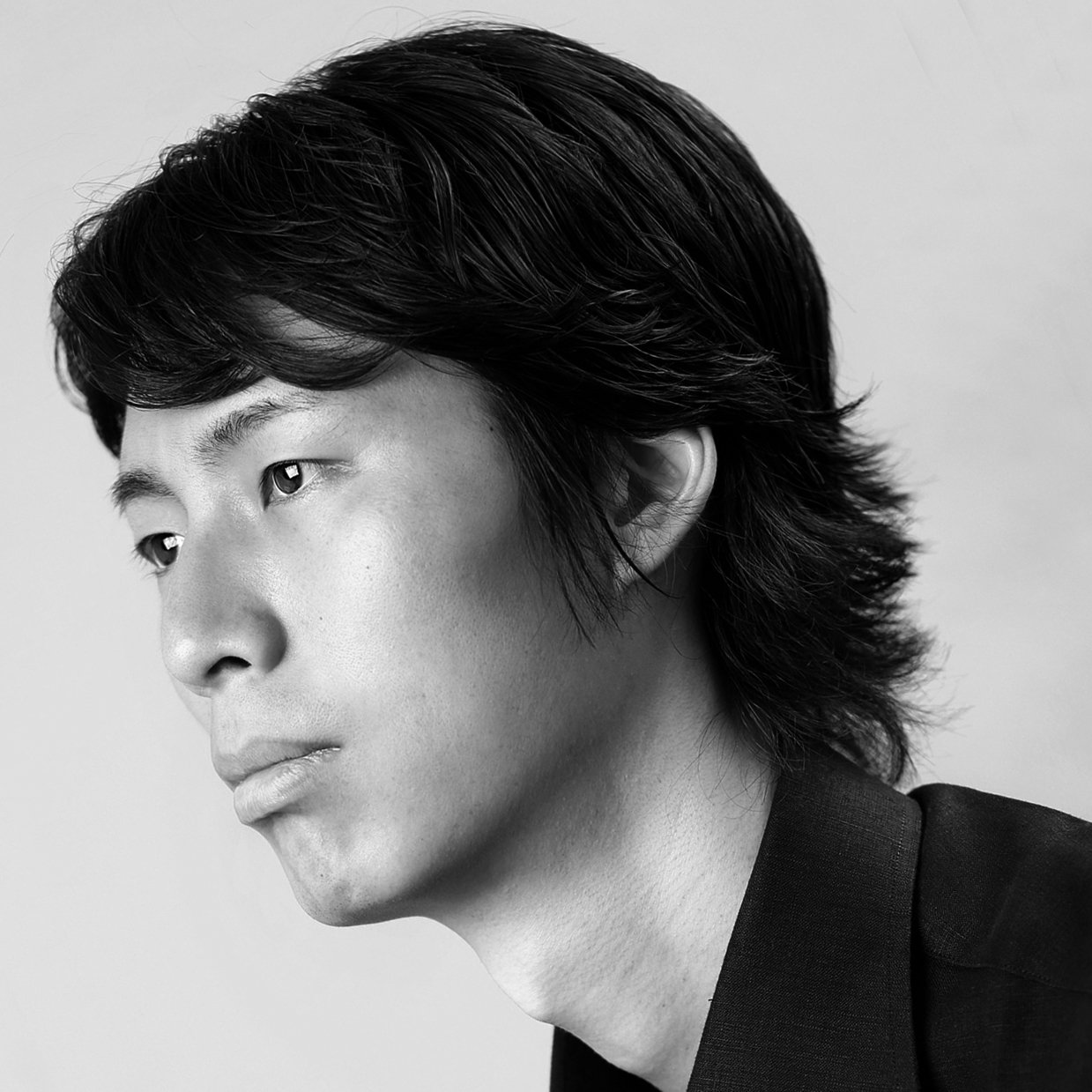
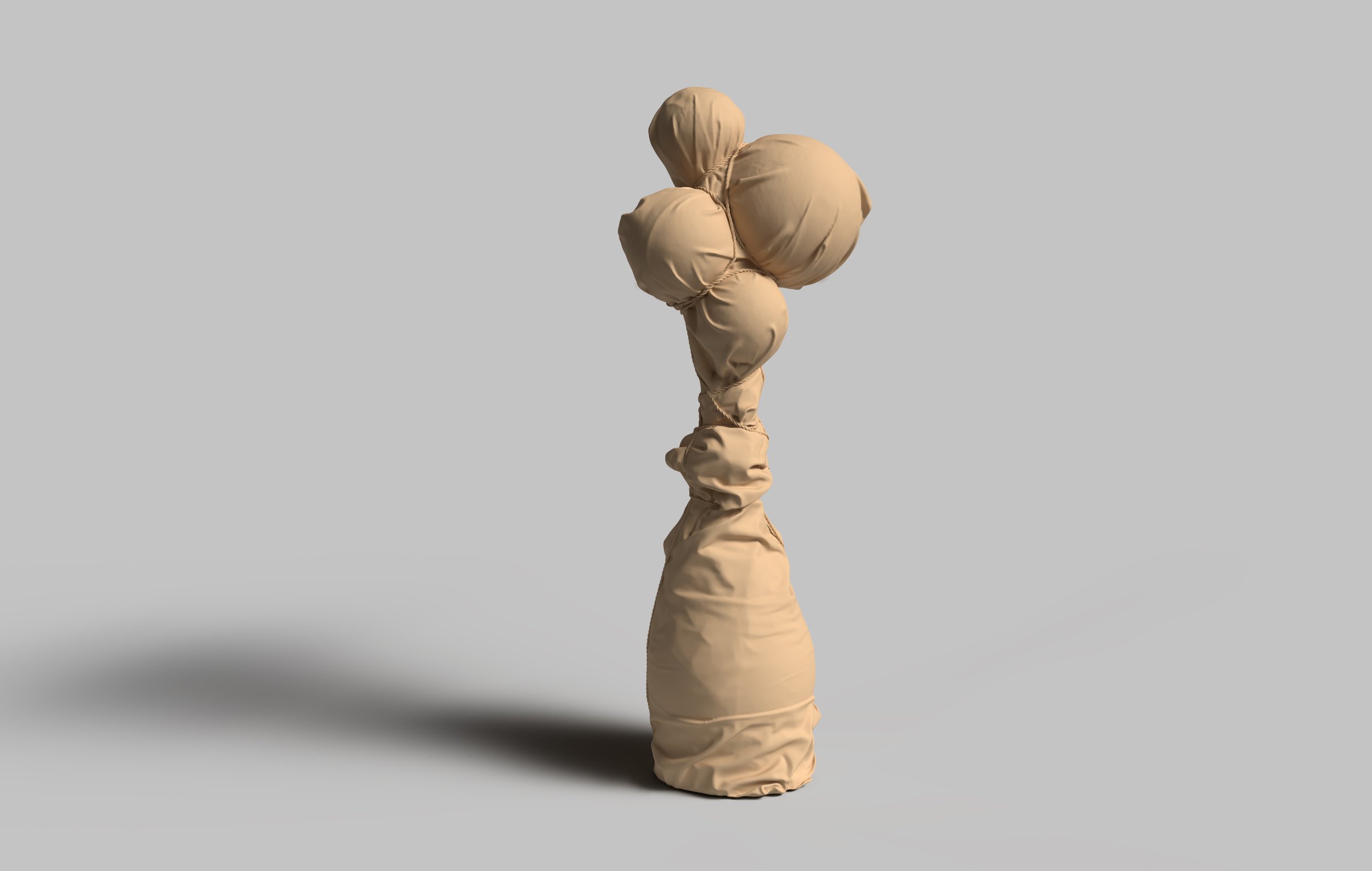
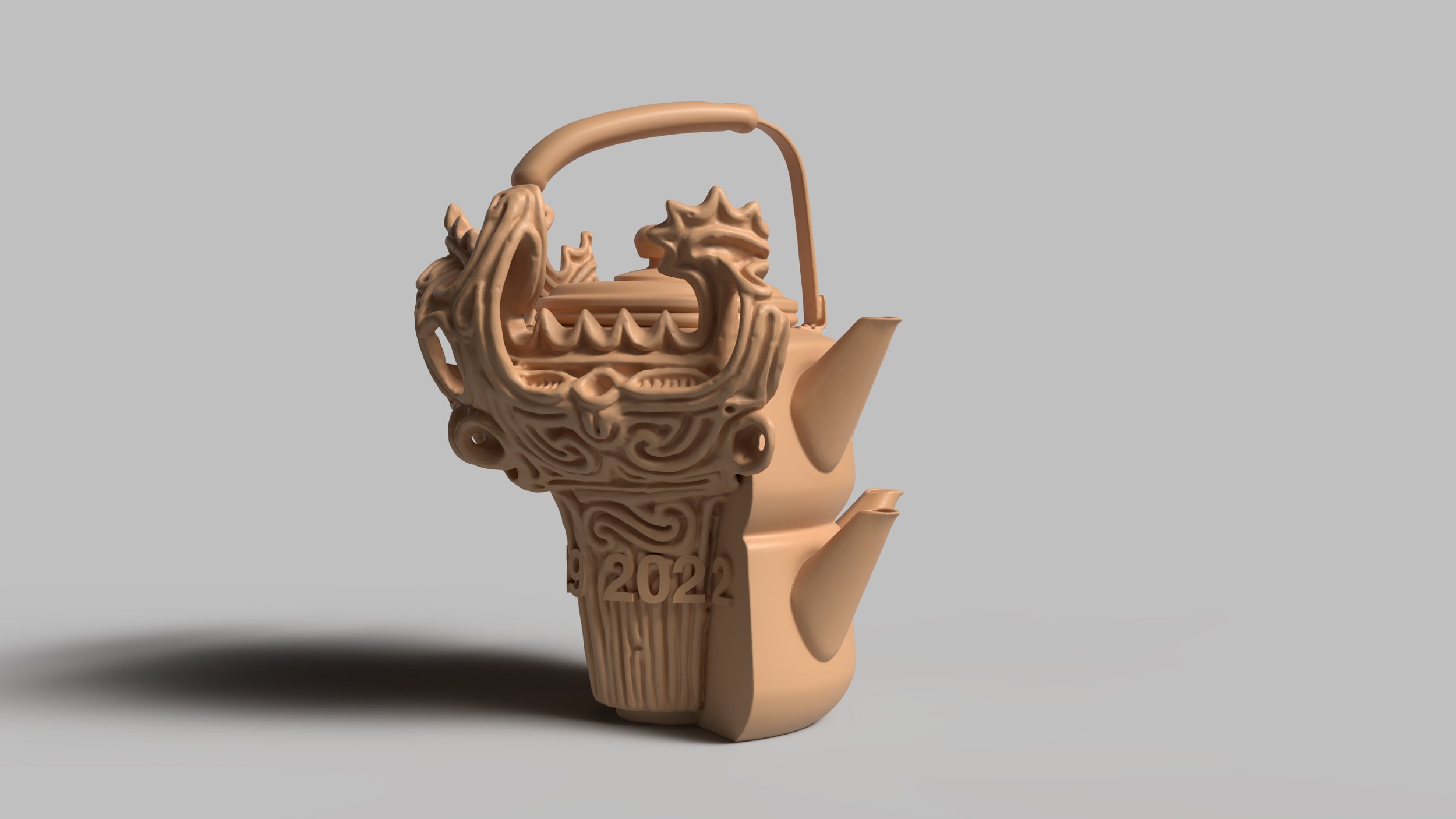
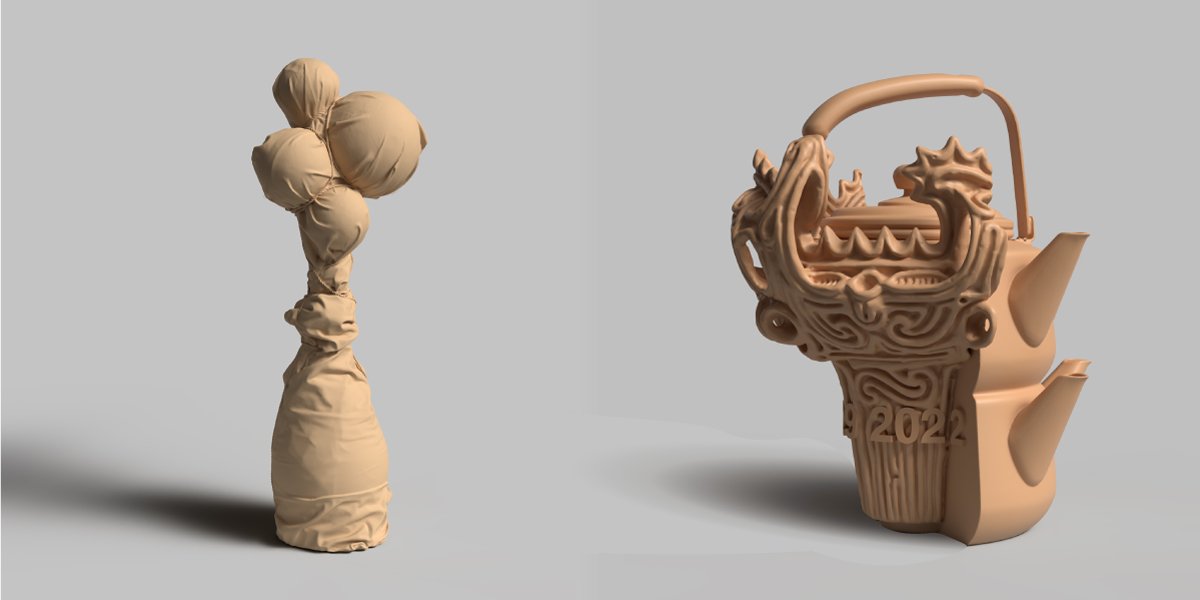
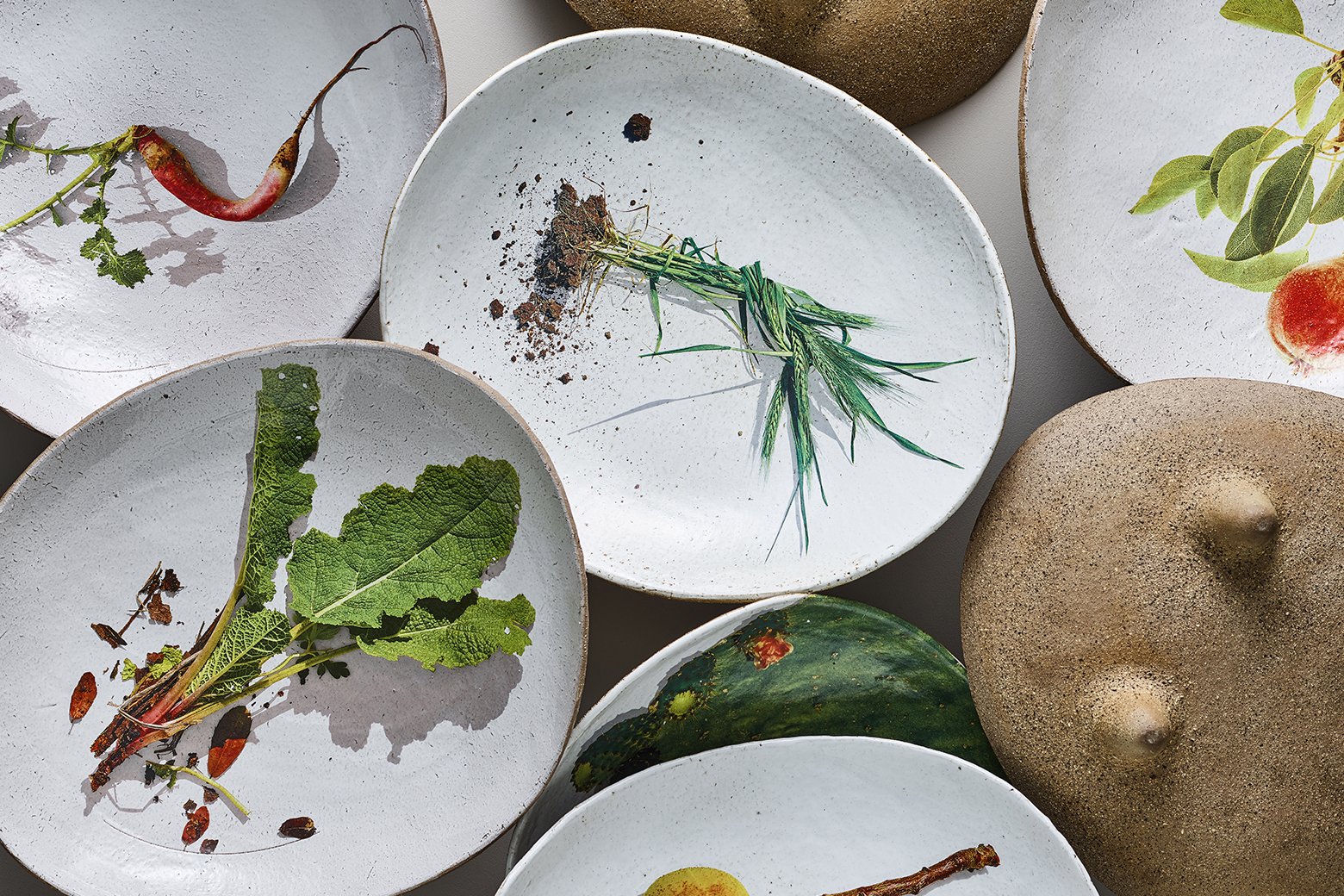
DESIGNART GALLERY at Hz SHIBUYA : New Platform with Asian Design
Participating creators : messagingleaving(UNDER 30), Karyn Lim(UNDER 30), SDANLEY DESIGN WORKS, quantum × Stratasys Japan, ADAM from SOZAI CENTER( KOMORU Ltd. ・M&T)
DESIGNART believes that the time has come for Asia, with its strong economic growth rate and emerging cultural center, to take the lead in terms of creativity as well as technology. To this end, this year we will present DESIGNART GALLERY, a collective exhibition focusing on Asian creators, as a steppingstone to a new platform for building more friendly and progressive relationships with other Asian countries. The exhibition will be held at the newly established Hz, an event space with an eye-catching glass facade in the cultural hub of Shibuya.
The Taipei-based creative practice messagingleaving, led by Chialing Chang (UNDER 30), will present the lighting and mirror collections that uncover diverse expressions of brass and stainless steel. Karyn Lim (UNDER30) will be exhibiting Transformation Bags, a play on geometry to create sculptural forms that can transform into a flat object. In "mitate" project by quantum × Stratasys Japan, images of unique bowls were generated by seeing everything as a bowl with an AI, we then designed 3D data of bowls based on the images and 3D printed. Interior products made by new material “ADAM”, established by KOMORU Ltd. and M&T, a product design studio, utilizing apple pomace from the apple juice and cider.
Designer SDANLEY SHEN, will be exhibited the "The Bender", made in collaboration with the warp of wood, which is the wood's natural state and people can feel more warmth of this work.
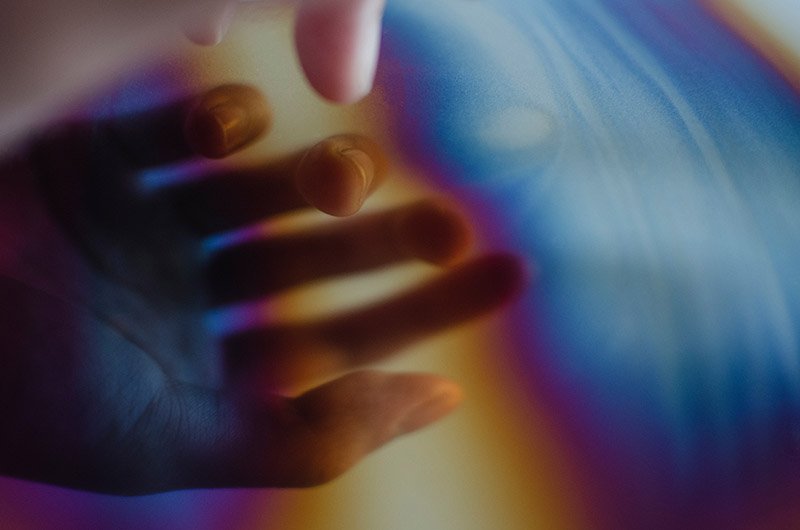
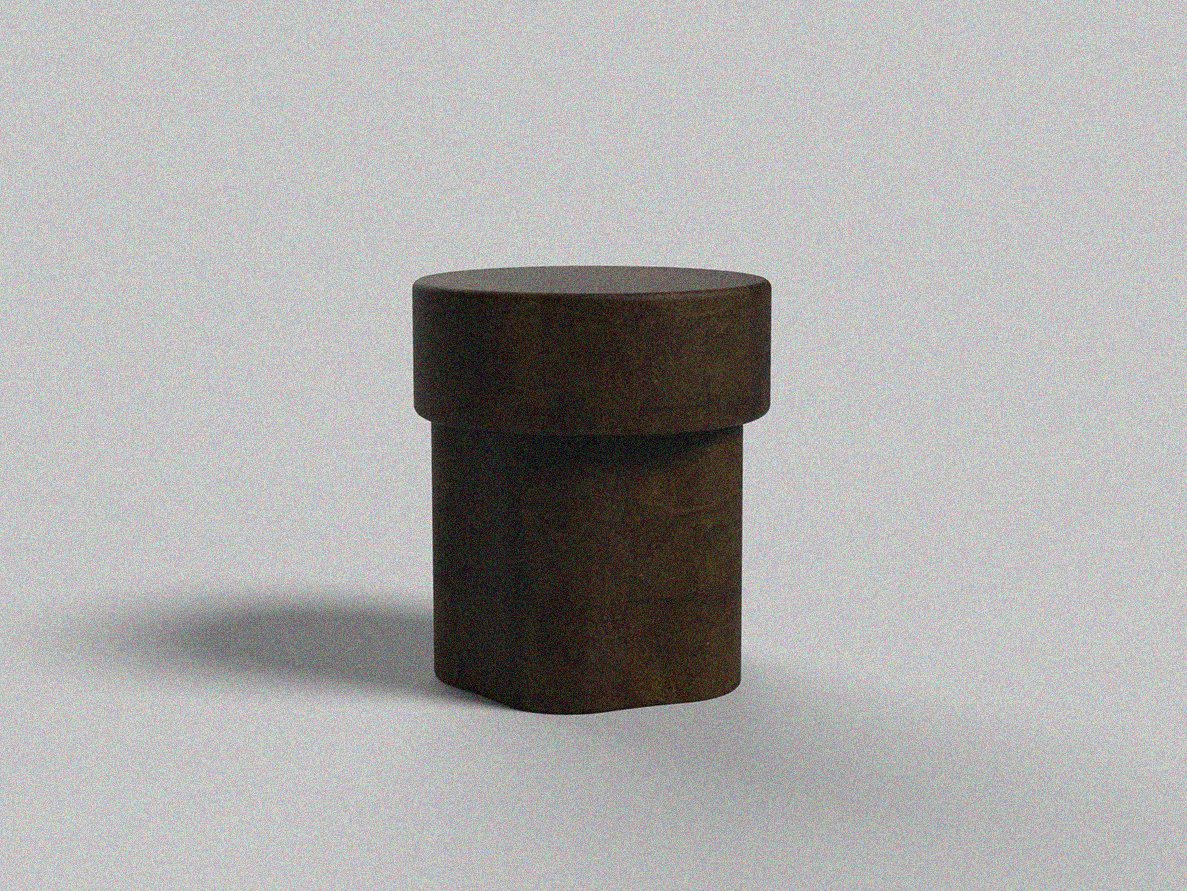
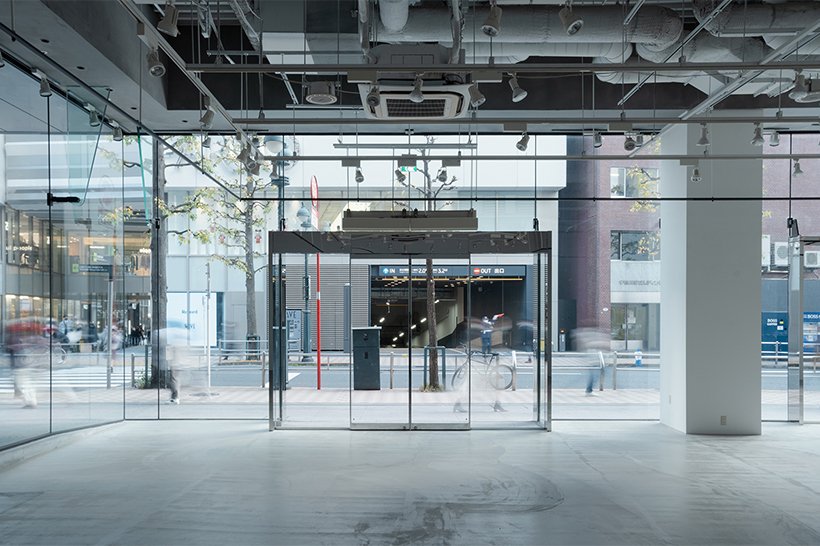
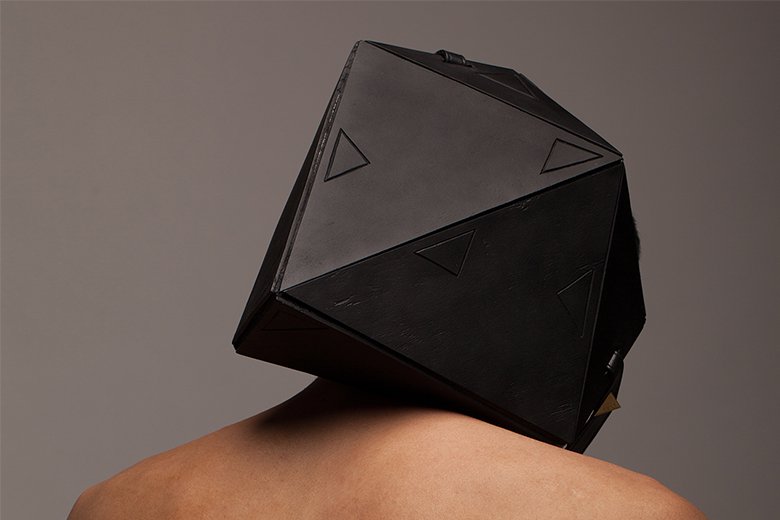
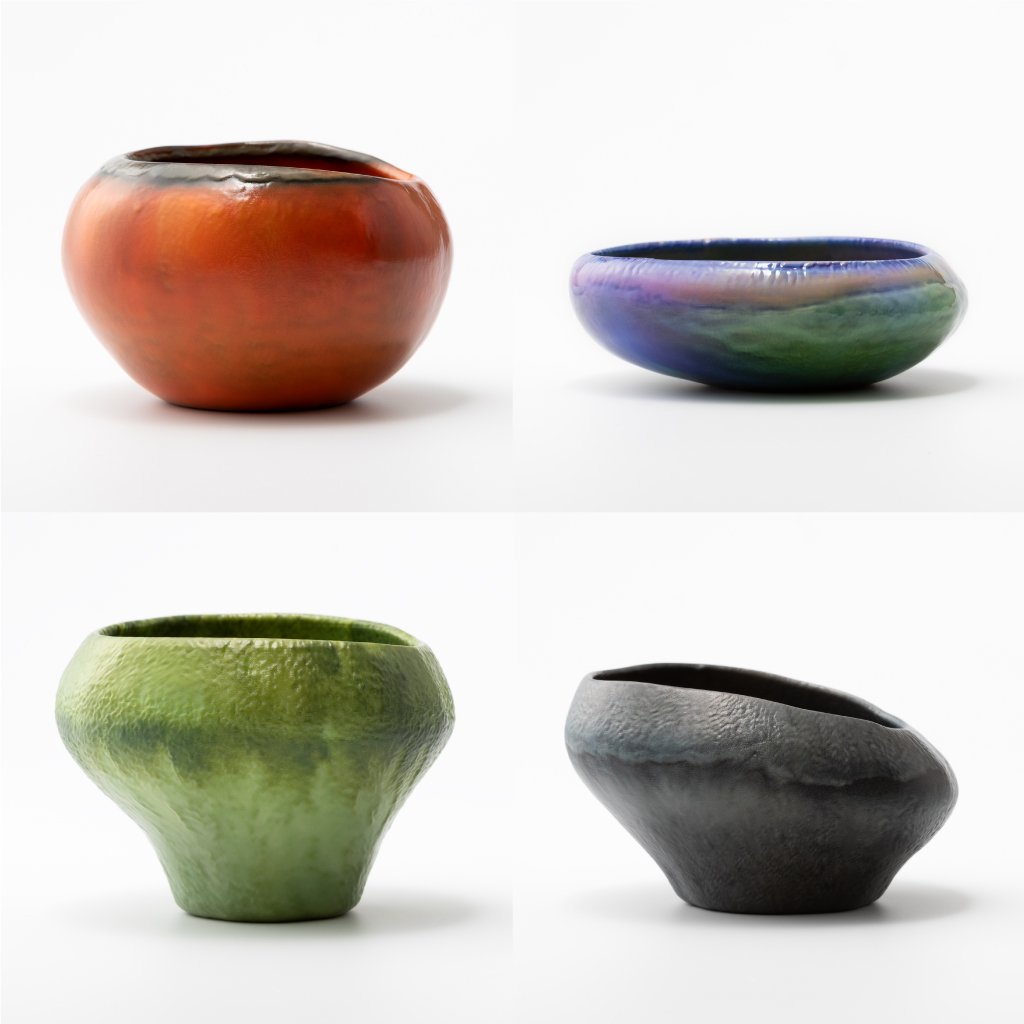
「KAISU」 Furniture by featured Creators
Participating creators : Ishinomaki Laboratory(Keiji Ashizawa, Kenji Ito, Wataru Kumano, Koichi Suzuno, Naoki Terada, Nicolaj Friis Nøddesbo, Shigeki Fujishiro)、Shinnosuke Harada/ Junichi Ishigaki/ Ryo Suzuki、NAMAIKI / Mai Suzuki
The exhibition will feature a collection of furniture works with innovative and adventurous designs at KAISU, a former Japanese-style restaurant in Akasaka, which has been renovated as a new space. In the last 11 years, Ishinomaki Laboratory, founded by architect Keiji Ashizawa, has gained recognition and its concept has spread throughout the world. This time, returning to its roots, seven architects and designers held a workshop with craftspeople in Ishinomaki, and designed unique pieces under the theme of Ishinomaki Home Base. The results of the workshop will be presented in the form an exhitibition of furnitures and products under the title “7 designers, 2 days at Ishinomaki Laboratory”.
Three tables, explored by three designers, Shinnosuke Harada/ Junichi Ishigaki/ Ryo Suzuki, are exhibited under the theme of an easily portable "ibasho". Mai Suzuki will exhibit innovative works that create undiscovered(MICHI) possibilities for the traditional craft of "Kumiko". Through a fusion of craftsmanship and technology, she transformed kumiko flats into a hemispherical. The café and bar at the venue will be a lively spot for creators to gather during the exhibition.
Venue : KAISU 6-13-5, Akasaka Minato-ku, Tokyo
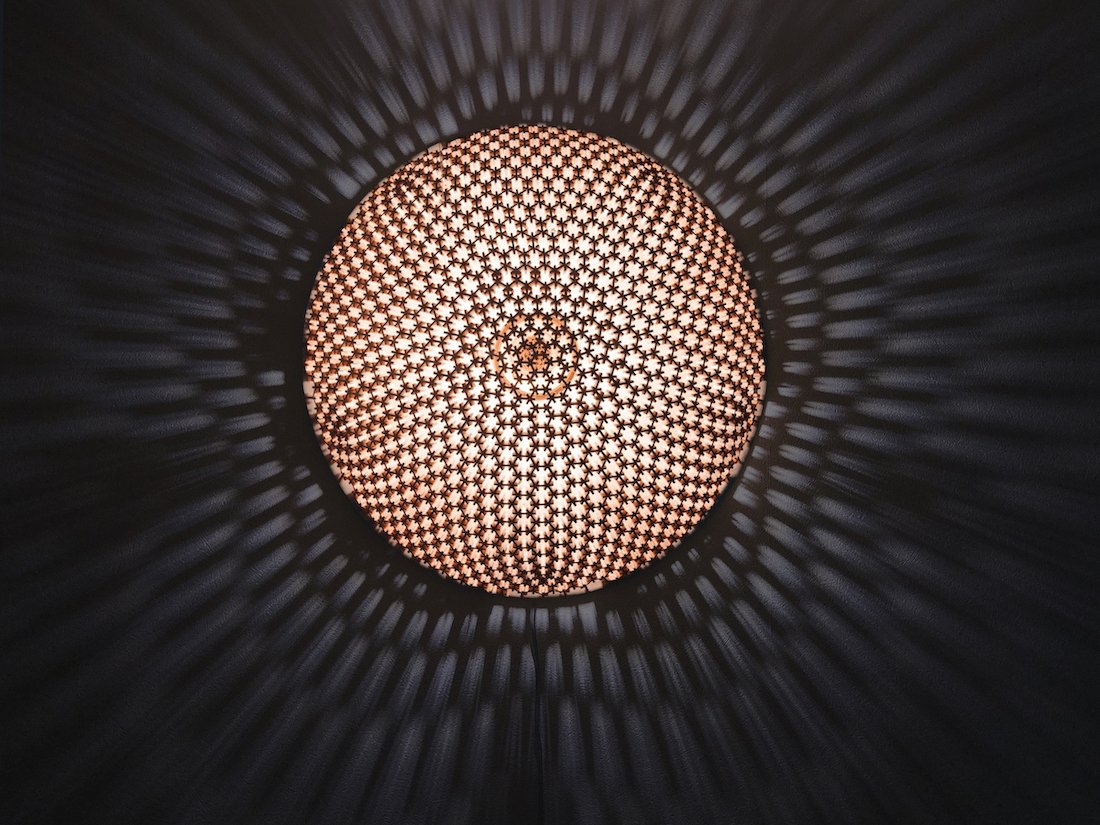
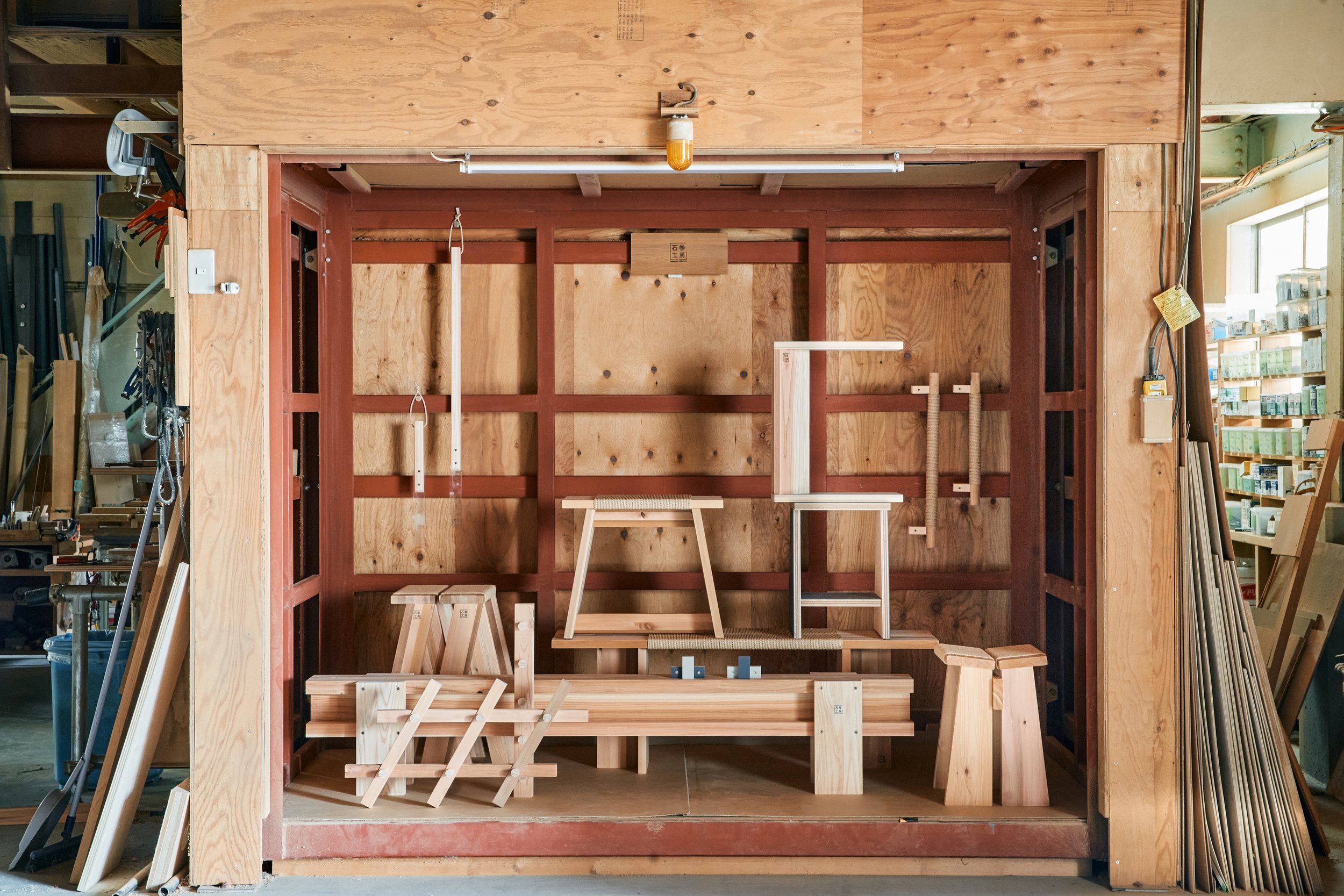

ITOCHU SDGs STUDIO: 「Regeneration and circulation」
Participating creators : Konel、Ao. 、Studio POETIC CURIOSITY
ITOCHU SDGs STUDIO will serve as a space which various NGOs, NPOs and other organizations involved with the SDGs can use to communicate information about their activities and as a space where individuals have the opportunity to engage with the SDGs in their own way, allowing various plans to unfurl and take shape.
This time, the artworks of three creators will be exhibited which are born from the concept of “Regeneration and circulation”. Konel will exhibit clogs made from discarded clothing. Even if the teeth wear out, they can be replaced and continue to regenerate semi-permanently. “Ao.” sustainable indigo-dyed furniture project will present “Ao.Re:,” furniture upcycled from discarded wooden furniture and solid wood lumber. With the theme of “regenerating touch and feel,” Studio POETIC CURIOSITY will showcase “Fabric Record,” a phonograph record made from used and discarded textiles to enjoy sounds made from fabric.
Venue:ITOCHU SDGs STUDIO
2-3-1, Itochu Garden B1F, Kita-Aoyama, Minato-ku, Tokyo

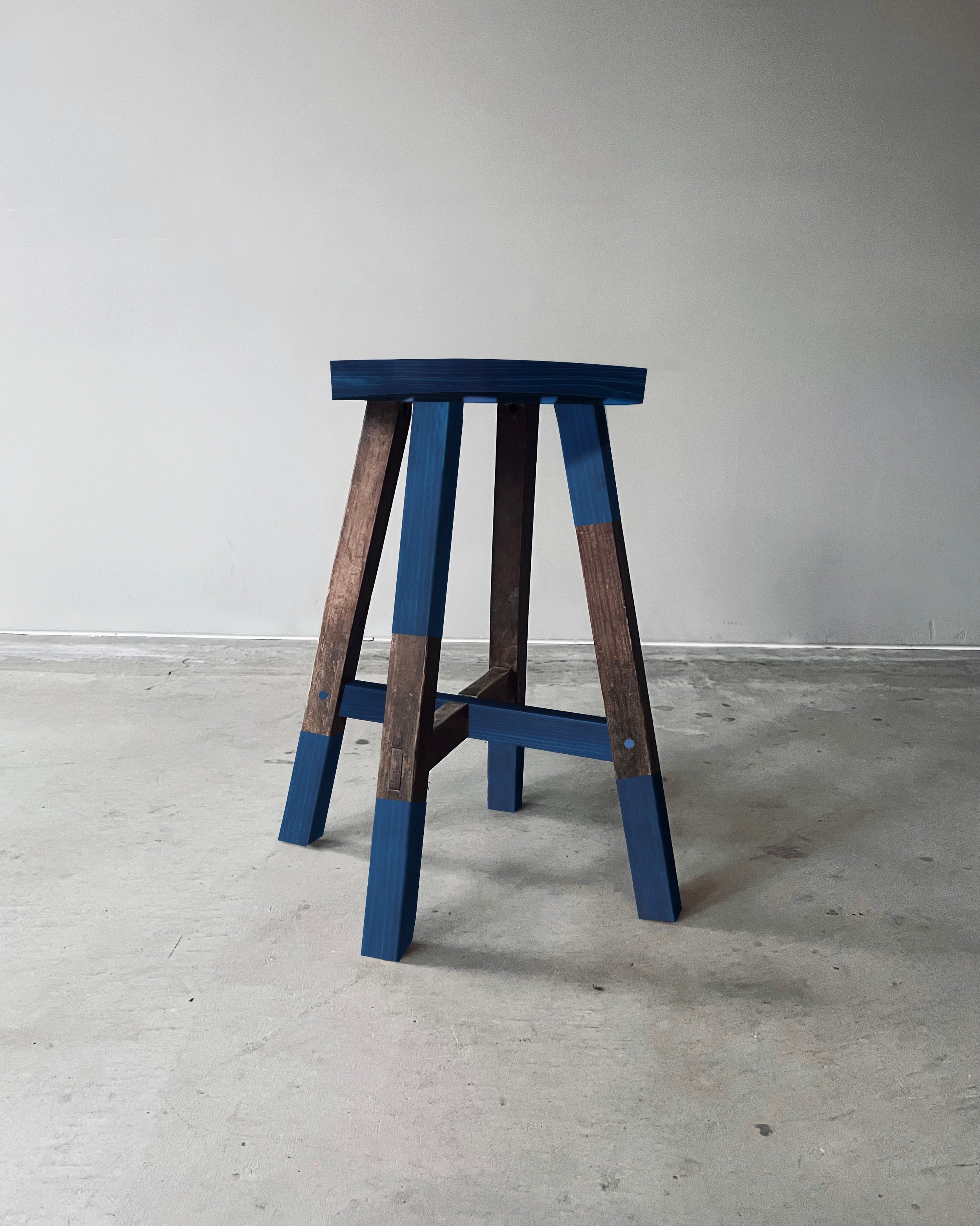
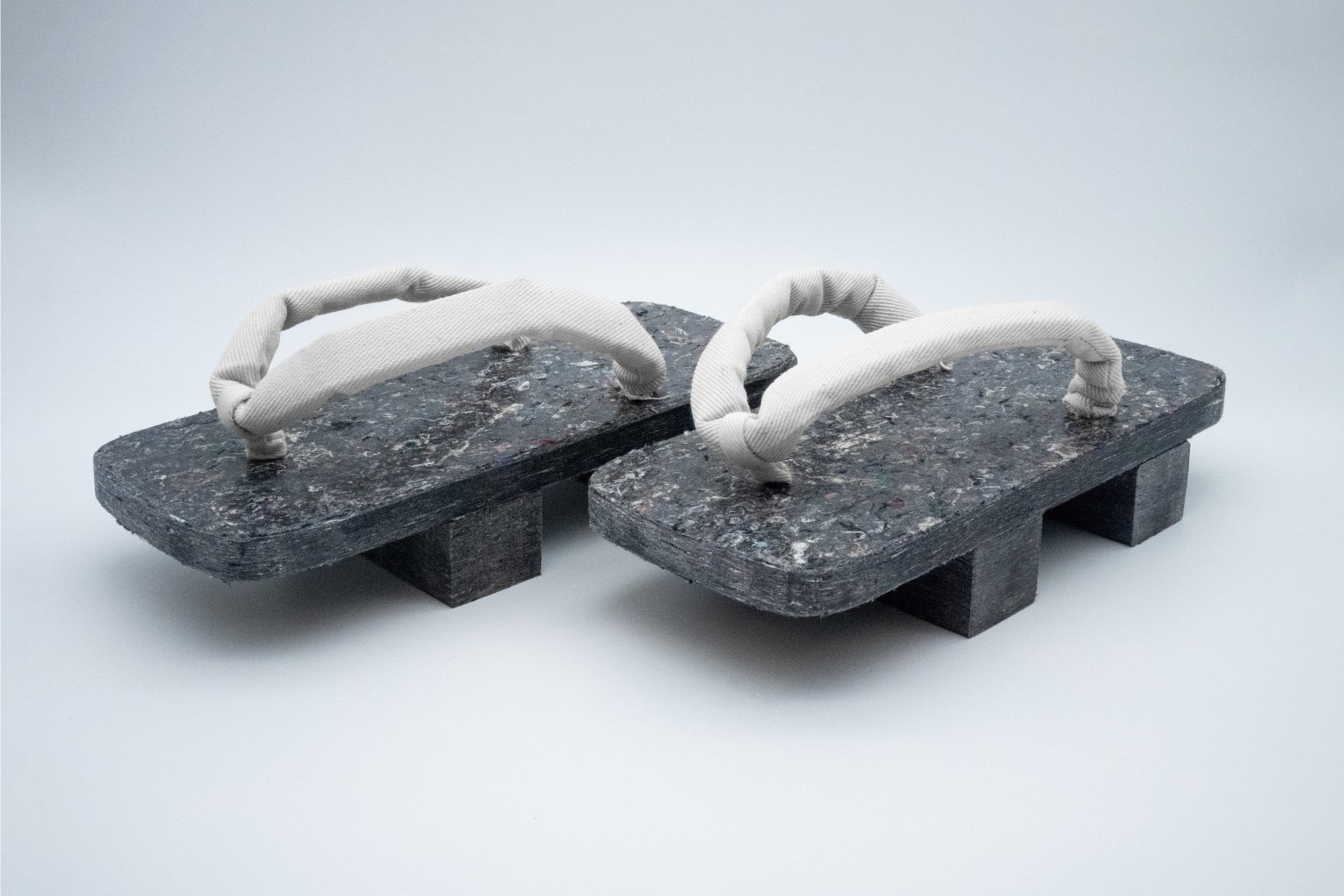
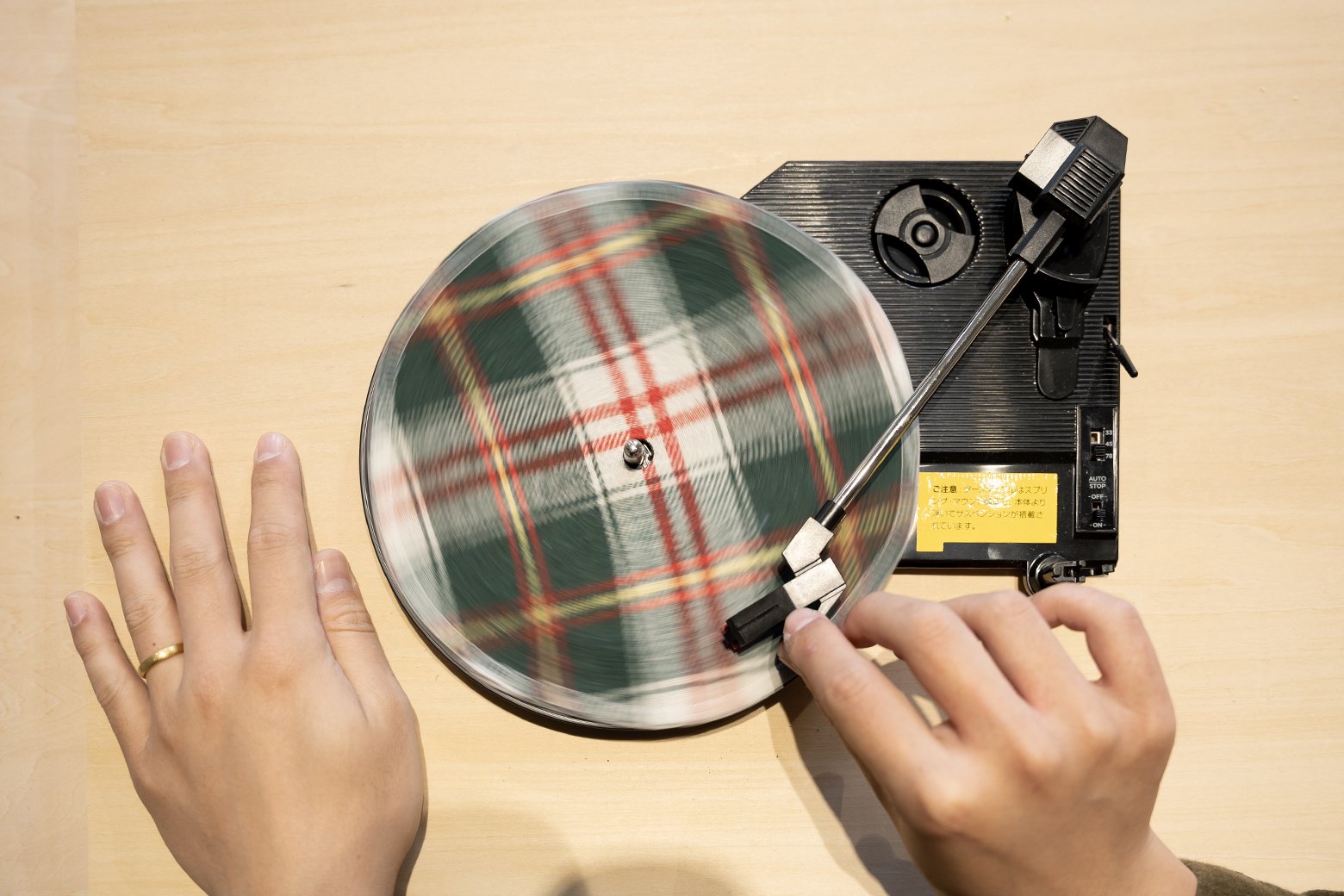
Hibiya OKUROJI: Diverse works, from interior goods to cutting-edge art, under the 100-year-old viaduct
Participating creators:Takaya Mic Mitsunaga (UNDER 30) , Nina Nomura (UNDER 30) , Sohma Furutate (UNDER 30), nooca, Maruhei Timber × tossanaigh
Hibiya OKUROJI is located between Hibiya and Ginza, where the impressive brick bridge arches are still in use after more than 100 years. The 300-meter-long space will host a variety of artworks, from interior design to works by cutting-edge artists. In a large space of approx. 130 square meters, the Berlin Wall online project, organized by DESIGNART TOKYO’s UNDER 30 artist Takaya Mic Mitsunaga, will appear under the title BERLIN WALL TOKYO. Another UNDER 30 artist, Nina Nomura, will exhibit Life Through Holes, a work that questions the true richness of the relationship between objects and people by filling the surface of objects with tiny holes. Sohma Furutate (UNDER 30), will exhibit the interior elements "MASS -2022-", seems to have an irregular appearance, but the forms that emerge by capturing all the elements of surface transitions , depth and shading are a more "human" way of seeing things as a sensual perspective.
Other exhibitions include new flower vases and objects from the “form” collection of nooca, a brand launched this year. Maruhei Timber, which recovered from the 2011 earthquake with the help of many supporters, will display its Miyagi Terroir Kitchen created with the design unit tossanaigh to promote resource recycling, a pressing challenge faced by Japan‘s forestry industry. Visitors can also enjoy sales and events during the exhibition.
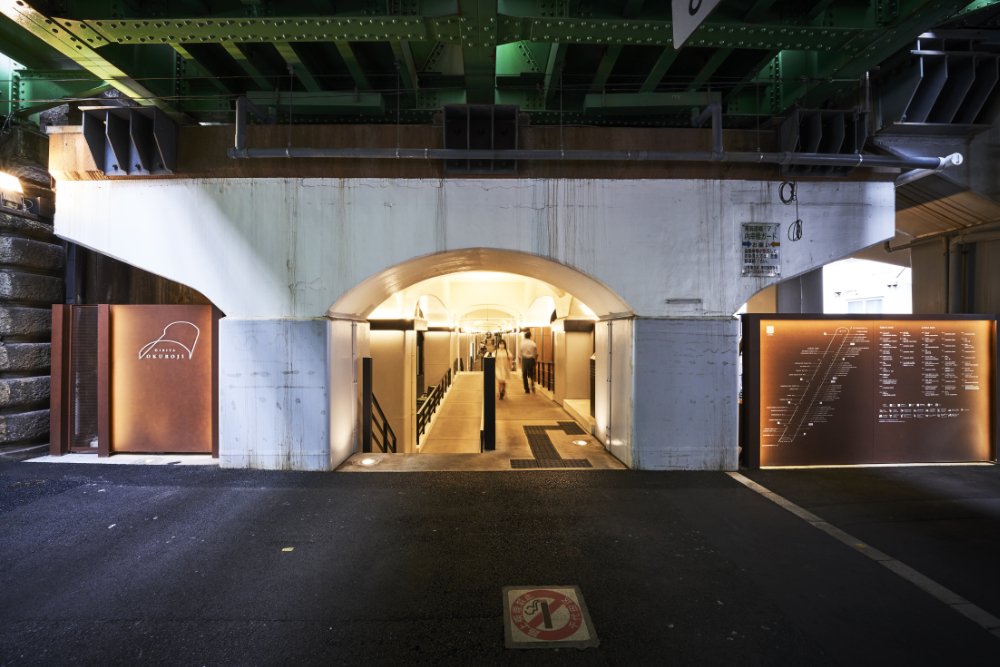
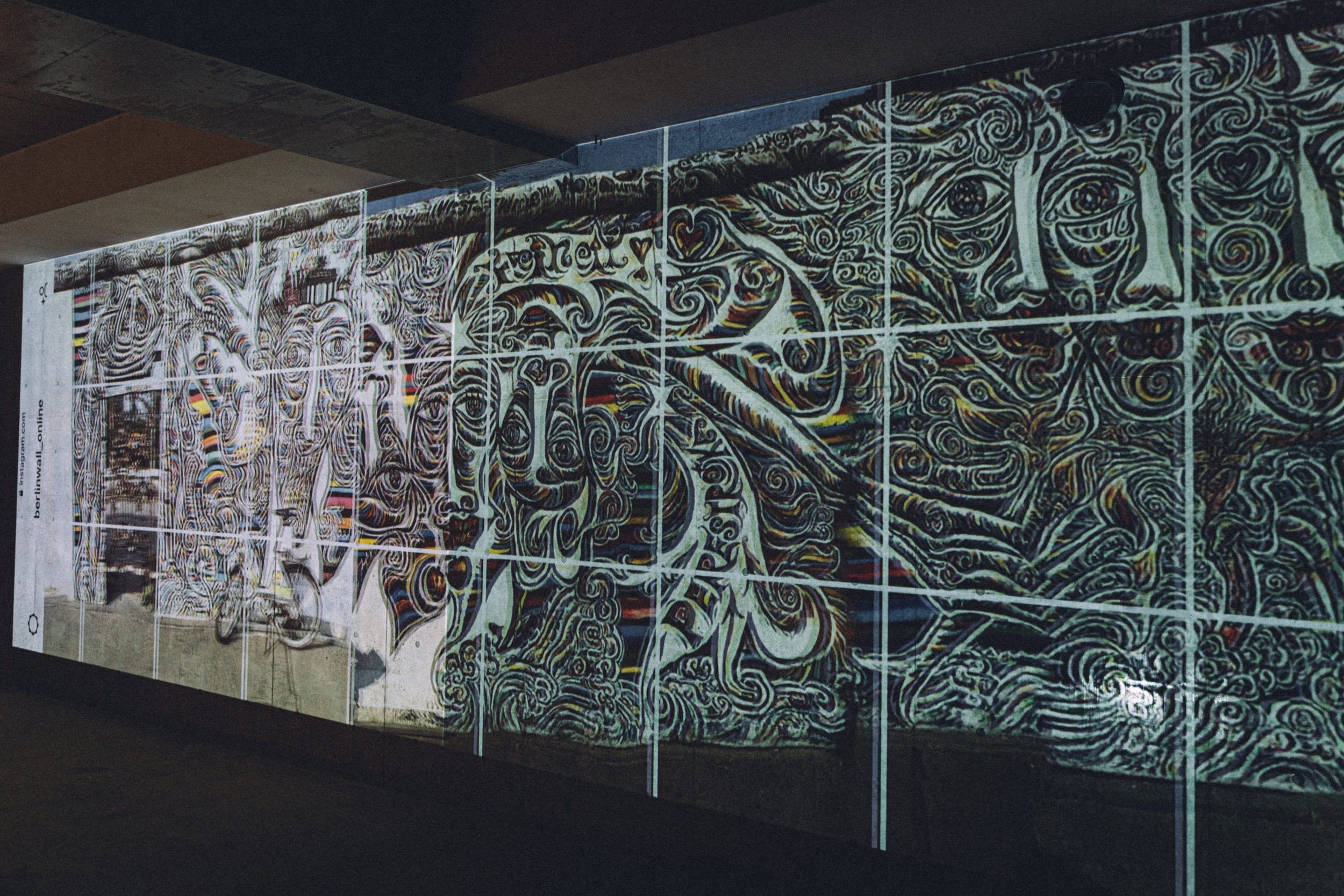
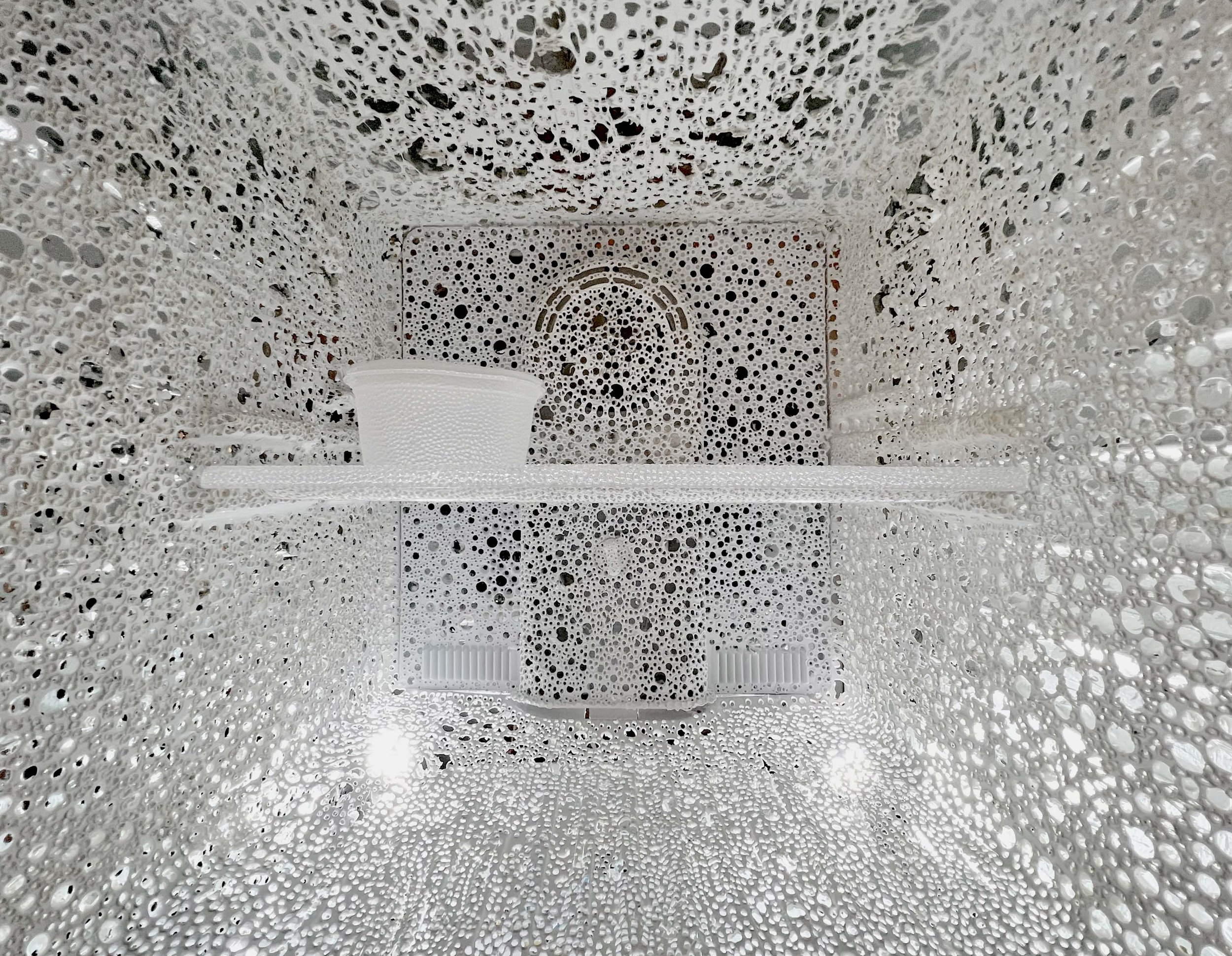
Perrier-Jouët & Garance Vallée - “Planted Air,” a collaboration artwork, will be exhibited in Japan ahead of the world
Perrier-Jouët, the French prestige Champagne house, releases the world premiere in Japan of a collaborative artwork, “Planted Air,” created for Perrier-Jouët with French artist, architect, and designer Garance Vallée.
This work expresses the dialogue between the two pillars that support the Maison Perrier-Jouët: art and nature. Reinterpreting the ecology of the Perrier-Jouët vineyard, the work's extensive use of curves and arabesques represents Art Nouveau from a contemporary perspective. The materials chosen are unique and artisanal, and the solid, hand-carved limestone blocks evoke the terroir of Champagne. The wrought iron, which was painstakingly forged by craftsmen, is reminiscent of the main gate of the Maison Belle Epoque in Epernay.
Venue:ISETAN SALONE TOKYO MIDTOWN, Galleria
1F Promotion Space 9-7-4, Akasaka, Minato-ku, Tokyo
Period:10/19(Wed.)~11/1(Tue.)2022
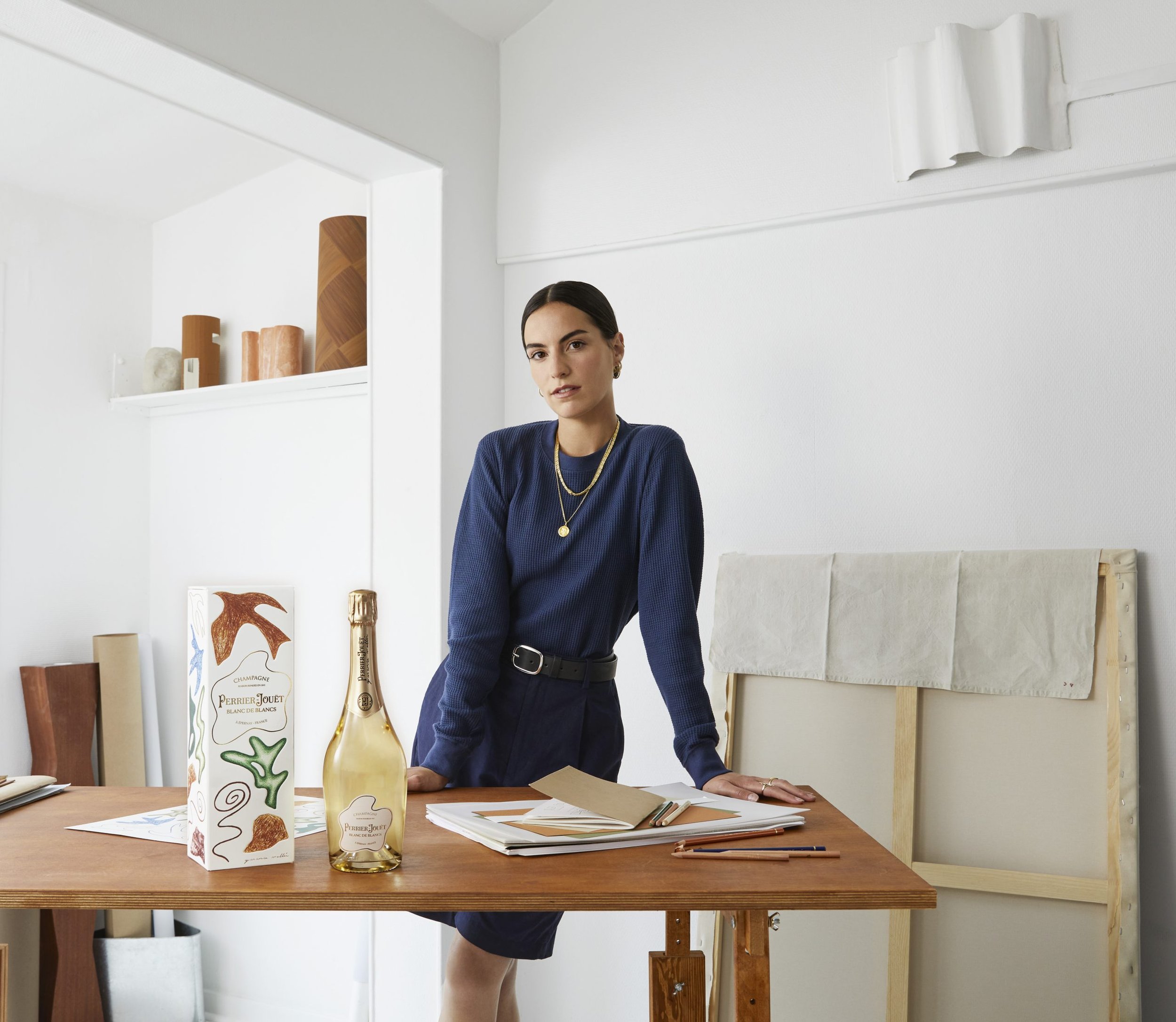
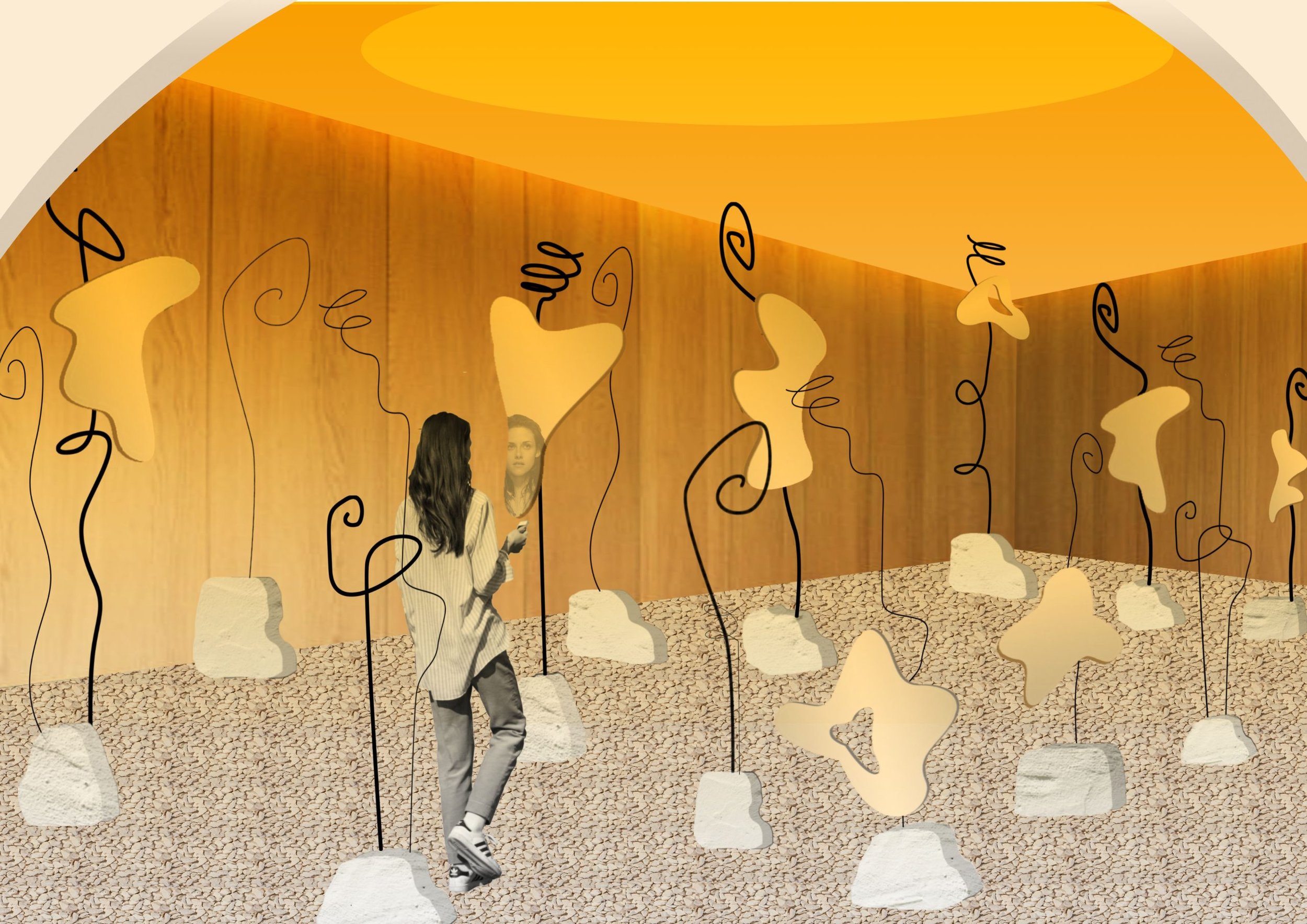
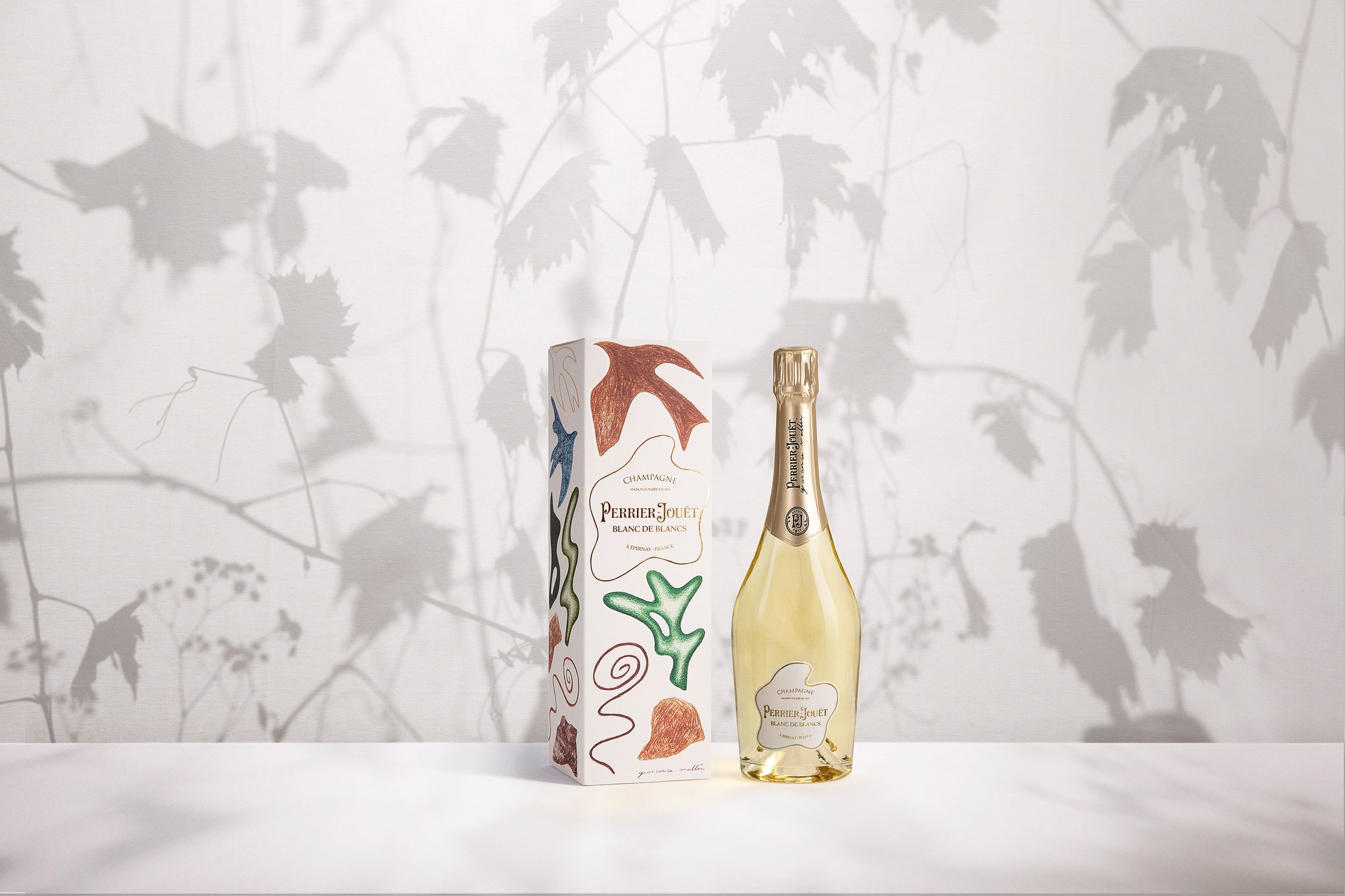
SANLORENZO JAPAN meets Kazuto Imura
Pre-launch of SANLORENZO JAPAN, the world’s leading Italian yacht brand by internationally renowned designers including Piero Lissoni
Coinciding with the pre-launch of SANLORENZO JAPAN, artist Kazuto Imura’s solo exhibition “Æ/æ” will be held at MA5 GALLERY, which will serve as a platform for SANLORENZO JAPAN’s Art & Design. For the first exhibition there, Imura has created mirrors that “do not reflect yourself.” Through examining materials and techniques that have been used in mirror production, he relives the history of the human-mirror association. The title “Æ/æ” was inspired by the technique he used with a focus on the mirror construction, where he superimposes the phenomenon caused by the materials’ composite nature during the mirror-making process onto a reflected image. Please enjoy this fantastic space formed by mirrors.
Material and technical cooperation : UNOU JUKU by AGC Inc. Makership Inc.
Venue:MA5GALLERY by SANLORENZO JAPAN
5-10-17, Minami-Aoyama, Minato-ku, Tokyo Curated by DESIGNART
Period:10/21(Fri.)~11/28(Mon.) Closed on Wednesdays
teamLab, Continuous Life and Death at the Now of Eternity at VOLVO STUDIO AOYAMA
Volvo Studio Aoyama will display Continuous Life and Death at the Now of Eternity by the art collective teamLab. This will be exhibited in conjunction with another art exhibition by teamLab and sponsored by Volvo Car Japan, VOLVO teamLab: A Forest Where Gods Live. It is held at Mifuneyama Rakuen in Kyushu, where the vast forest, megaliths, caves, and other natural features of Mt. Mifuneyama, become art in themselves. The exhibition will allow visitors who are unable to travel to Kyushu to see this installation at Volvo Studio Aoyama, where flowers continuously bloom and perish, to experience the continuity of life seen over a long span of time.
Venue: VOLVO STUDIO AOYAMA 3-3-11, Kita-Aoyama, Minato-ku, Tokyo.
Period:7/15(Fri.)~11/6(Sun.)2022
teamLab, Continuous Life and Death at the Now of Eternity © teamLab
A space where fashion and art blend with each other
Prada presents the exhibition “Who the Bær”
Period:10/15(Sat.)2022 ~1/30(Mon.)2023
Venue:Prada Aoyama 5-2-6 Minami Aoyama, Minato-ku, Tokyo 5th floor
Prada presents the exhibition “Who the Bær” by Simon Fujiwara, organized with the support of Fondazione Prada, at Prada Aoyama. “Who the Bær” is a cartoon character created by the artist that takes inspiration from fairy tales, fantasy literature, animation and the exhibition explores a plurality of topics belonging to different realms: from the climate collapse to cultural appropriation, from plastic surgery to Pop-art through the coming-of-age story of ''Who the Bær".
“Visitors" by Chrisitan Hidaka & Takeshi Murata
Christian Hidaka (b. 1977, Chiba, Japan, lives and works in London, UK) and Takeshi Murata (b. 1974, USA, lives and works in Los Angeles) will hold the co-exhibition Visitors at Maison Hermes Forum in Ginza. Through the worlds of these two artists, who continue to create works that interrogate the space between reality and fiction, the exhibition will highlight the fictional structure seen in contemporary art through two narratives.
Period:10/21(Fri.)2022~1/31(Tue.)2023
Venue: GINZA MAISON HERMÈS Le Forum 5-4-1 Ginza, Chuo-ku, Tokyo
Ayame Ono at PERVERZE THE EMBODIMENT STORE
Established in Tokyo in 2016 by an anonymous collective of young creatives, PERVERZE is both a fashion brand and a project, will have a collaborative exhibition with artist Ayame Ono at PERVERZE THE EMBODIMENT STORE, which opened in March 2022. While utilizing thestructure of the store, this exhibition will incorporate PERVERZE's archive of textile patterns and materials created up until now, forming a collage of works where various layers intersect.
Venue:PERVERZE THE EMBODIMENT STORE 5-5-1, Minami-Aoyama, Minato-ku, Tokyo
Experience of Technology x Art
Metaverse Boundary
The metaverse, such as digital twins, is a recent hot topic. What would people do if a metaverse city is shrouded in darkness? What is it like if a mirror exists physically at the boundary of the virtual and real? This is an experimental artwork by ExMetaClub x TV Asahi, which considers the viewer’s (avatar’s) experience and behavior in the metaverse space itself as the artwork. “The gorgeous and light-filled METAVERSE ROPPONGI” will be turned into the “Black METAVERSE ROPPONGI” for a limited time. This interactive artwork is simultaneously exhibited physically and virtually. *The exhibit will tour different locations.
MedicalArt Turning your Health Condition into Art from Medical Data
Medical Art is produced by five creators with diverse backgrounds (designer, planner, engineer, graduate school lecturer, etc.). The data they collected themselves (e.g., facial expressions, behaviors, and health information) are combined and redefined based on modern medical data to create an artwork of the inner self. “Medical Data x Art” will offer an opportunity to learn about the unknown inner self and to improve wellbeing. At the venue within patisserie UN GRAIN shop, renowned for MIGNARDISES (bite-sized sweets), visitors can purchase sweet treats while enjoying an artistic vibe.
Venue:UN GRAIN | Premiere Building 1F, 6-8-17 Minami-Aoyama, Minato-ku, Tokyo
This special venue happened to be decorated by Japanese creators, as Ambientec sponsored the adorning of the venue with 120 TURN+ lamps, designed by Nao Tamura, while plant artist Satoshi Kawamoto took charge of table-top decorations. Stemming from this, the first collaborative installation with Kawamoto will be exhibited in TOKYO. ( Directed by Nao Tamura, Venue provided by SEMPRE DESIGN)
INTERIOR
New collections and presentations by interior brands
Venue: FLEXFORM TOKYO 6-4-10, Minami-Aoyama Minato-ku, Tokyo
2022 NEW COLLECTION【AMBROEUS】
FLEXFORM 2022 NEW COLLECTION
In a relentless pursuit of the beauty that breathes in our everyday life, the 2022 NEW COLLECTION of FLEXFORM has further evolved through the refinement of its graceful sense of beauty, not being influenced by trends or self-satisfaction. The global flagship store FLEXFORM TOKYO in Minami Aoyama offers not only new products, but also sofas, armchairs, tables, chairs, cabinets, and other comfortable furniture for daily use.
FOCUS / YUJI OKITSU at ROYAL FURNITURE COLLECTION
Venue: ROYAL FURNITURE COLLECTION SHOWROOM 2-12-4 Sakamoto Bldg. 1 F Kita-Aoyama, Minato-ku, Tokyo
The lighting piece FOCUS, designed by Yuji Okitsu and commercialized by the French lighting brand DCW éditions PARIS, will be exhibited in the Tokyo showroom of the Royal Furniture Collection. The original FOCUS was exhibited by Yuji Okitsu for the first time worldwide at Milano Salone Satellite 2018 and domestically at AXIS during DESIGNART TOKYO 2018. It was presented as an interior object hung from the ceiling like a mobile, combining multiple thin and light flat lenses and LED lights. By re-focusing on and re-composing the existing elements such as light, air, and scenery, FOCUS continually creates a new scenery responding to subtle ambient changes in the space. This time, the details of "FOCUS" have been reconsidered and refined to create a new lighting work that is even more sophisticated and conceptual than the original.
ARIAKE with LE KLINT / Bang&Olufsen / BELAIR LAB
Venue: #103 4-1-15 Minami-Aoyama , Minato-ku, Tokyo
Ariake, a furniture brand founded by Legnatec and Hirata Chair, two factories from the furniture producing town of Morodomi in Saga prefecture, will present its new collection for 2022 in collaboration with LE KLINT, Bang & Olufsen and BELAIR LAB.
"DISSECT" Satoshi Kawamoto × Ambientec
Period:10/28(Fri.)~10/30(Sun.)2022
Venue:LIGHT BOX STUDIO AOYAMA 5-16-7, Minami-Aoyama Minato-ku, Tokyo
This year's The Salone del Mobile.Milano’s Gala Dinner, celebrating the 60th anniversary, was held as a private dinner on the rooftop of Santa Maria delle Grazie, the church known for its depiction of Leonardo da Vinci's masterpiece "The Last Supper". This special venue happened to be decorated by Japanese creators, as Ambientec sponsored the adorning of the venue with 120 TURN+ lamps, designed by Nao Tamura, while plant artist Satoshi Kawamoto took charge of table-top decorations. Stemming from this, the first collaborative installation with Kawamoto will be exhibited in TOKYO. (Directed by Nao Tamura, Venue provided by SEMPRE DESIGN)
PATIO PETITE at GINZA innit
Venue: GINZA innit 7-10-1 2F, Ginza, Chuo-ku, Tokyo
A special outdoor furniture exhibition of PATIO PETITE will be held at “upstairs outdoor living,” a lifestyle store on the 2nd floor of “GINZA innit” run by Sugita Ace. On display will be the PATIO PETITE WA Series by TORAFU ARCHITECTS Inc., developed with Sugita Ace, and the PATIO PETITE MA Series by SUPPOSE DESIGN OFFICE. A variety of plants from FUGA will also fill the space
ART
Enjoy art in the city in autumn, from interactive installations to established galleries
FEEL HOTEL TOGETHER at all day place shibuya
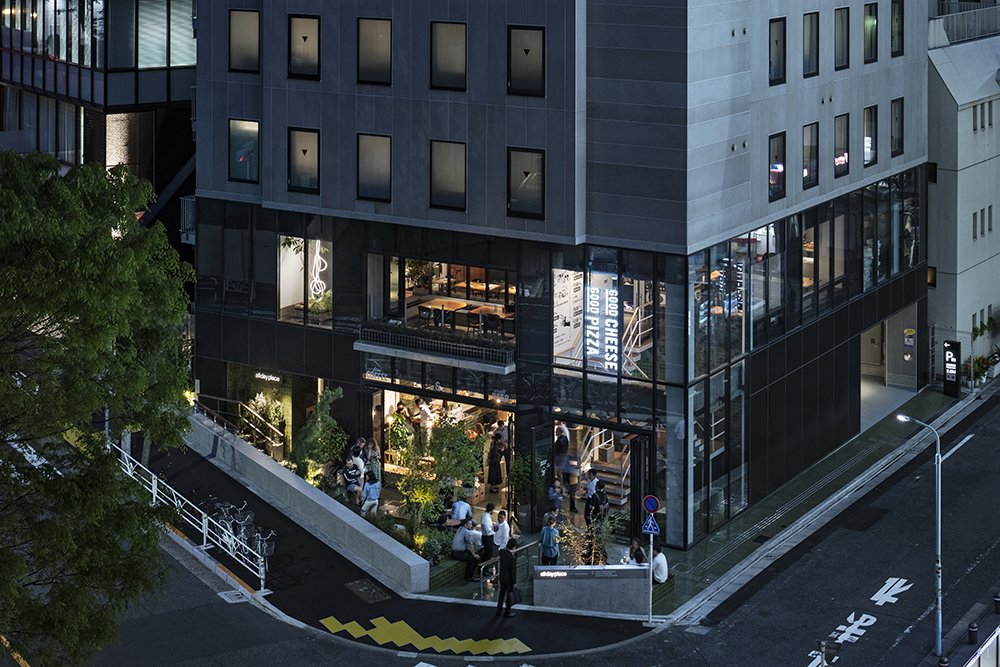
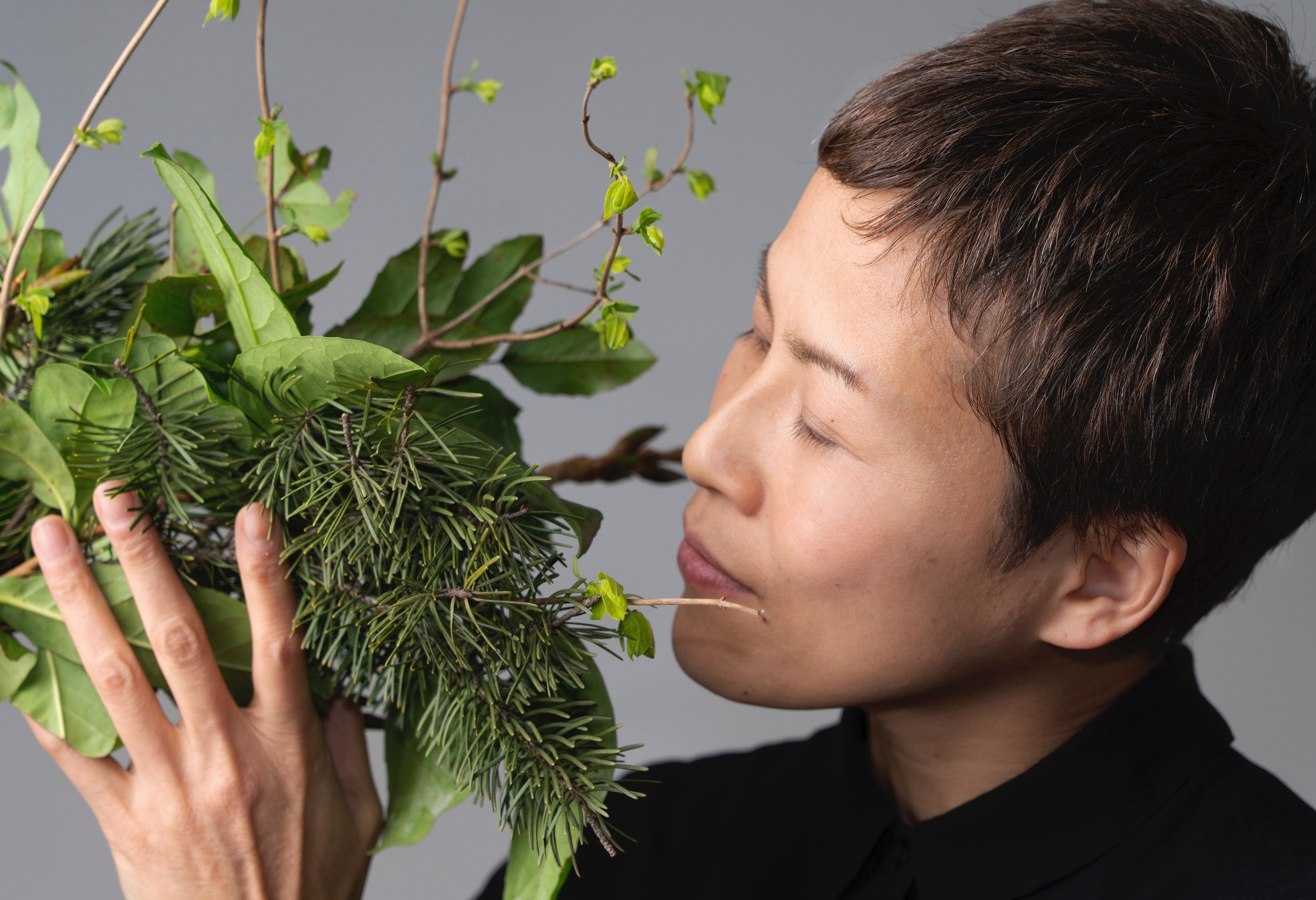
Directed by A Green’s Scenting Designer MEGUMI FUKATSU, “FEEL HOTEL TOGETHER,” an installation themed on the merging and connection of the five senses, will be held at all day place shibuya. A diverse group of next-generation designers and artists will come together to create works of art. Besides exhibits at the reception and in guest rooms, there will be exhibition rooms for visitors to stay overnight. Experience of “sensory mariage” with professionals of taste will also be provided at coffee stand, beer bar and dining in the hotel.
Venue:all day place shibuya 1-17-1, Shibuya, Shibuya-ku Tokyo
Rooms for exhibiting artworks (Open to the public): 1 room (12:00~19:00)
Rooms for exhibiting artworks (overnight stay possible, reservation required). :3rooms
Other exhibitions: hotel reception on 2F, café on 1F, restaurant on 2F. Accommodation reservations and other enquiries:https://www.uds-hotels.com/all-day-place/
Julian Opie at MAHO KUBOTA GALLERY
MAHO KUBOTA GALLERY, located in Jingumae, an area of cultural crossover where Harajuku and Aoyama in Central Tokyo, will hold a solo exhibition of new paintings and new animations featuring “Dance", by Julian Opie, one of the UK’s leading contemporary artists today. Opie uses pictograms and simple drawings and coloring reminiscent of anime to simplify the main artistic motifs of ancient times, such as landscapes and the human figure. This style of expression that employs minimal detail is continuing to garner support in both the art world and the broader cultural scene. Julian Opie will be visiting Japan for this exhibition.
Venue:2-4-7 Jingumae Shibuya-ku Tokyo Japan Period:10/21(Fri.)~11/26(Sat.)2022
Julian Opie. Dance 1 figure 1 step 2. 2022.
Vinyl on aluminium stretcher. 210 x 100 cm
The Future Eternal
A Lighthouse called Kanata, a contemporary art gallery that introduces Japanese artists to the world, is bringing together works by up-and-coming artists in The Future Eternal exhibition. Rather than following the transient trends of contemporary art, the highlight of the exhibition is the universal yet progressive abstract works that connect the past and the future. The exhibition will feature ambitious three-dimensional and two-dimensional works that combine materials and outstanding techniques to embellish contemporary spaces.
Venue:A LIGHTHOUSE CALLED KANATA Kasumicho Terrace 6F, 3-24-20, Nishi-Azabu, Minato-ku Tokyo Period:10/21(Fri.)~10/29(Sat.)2022
emergence by Osamu Yokoyama (2022)
OMOTESANDO REPLICA
松田優と谷雄一郎によるデザインスタジオ「UO」が、2022年8月10日AM10:48に、表参道ヒルズ前の歩道の植込み(35°39‘59.6“N 139°42’35.6”E)で拾った枝を、2000本に複製し連結したアート作品。無限の空間のほんの一点と、刻々と変化し続ける時間の一点との唯一性を極大化しているこのオブジェクトが、表参道ヒルズの本館 吹抜け大階段に出現する。
会場:表参道ヒルズ 東京都渋谷区神宮前4-12-10 本館 吹抜け大階段
Tokyo Midtown will exhibit works of two creator groups featuring
“Design for Sustainable Future”
Venue: TOKYO MIDTOWN, Galleria 2F
in front of Aēsop store
9-7-1, Akasaka, Minato-ku, Tokyo
The series sea is an effort by ambi to realize the charm of STUDIO RELIGHT's activities through design, using recycled glass from waste fluorescent lamps that have been properly processed by STUDIO RELIGHT's parent company, Sawaya Co. The glass is molded from a lump of glass to maximize the uniqueness of color and bubbles of recycled glass. For some of the works, sand molds were used as casting molds, for texture, and to easily recycle after use. Each work represents different scenes of the “sea.”
“FLOW”- Fluid material cycle - by DAISUKE YAMAMOTO
Venue: TOKYO MIDTOWN, Galleria 2F in front of lucien pellat-finet, 9-7-1, Akasaka, Minato-ku, Tokyo
This project began with the awareness that everyday recyclable construction materials are disposed then new construction begins, so-called “scrap and build”. In this situation, he shed light on the most used and at the same time disposed material, LGS( Lightweight Gauge Steel ).This product series “FLOW” came to life from this process, challenging in realizing fluid material cycle that prevents any kind of industrial waste disposal.
DESIGNART TOKYO 2022 OFFICIAL PARTNERS
Perrier-Jouët is the Official Champagne of DESIGNART TOKYO 2022
Pernod Ricard Japan K.K.’s prestige Champagne house, Perrier-Jouët, will be sponsoring DESIGNART TOKYO 2022 again as the official champagne. Planted Air, a commissioned artwork by Garance Vallée, a French artist who has attracted attention for her mysterious worldview, will be exhibited at ISETAN SALONE (Tokyo Midtown, 1st floor) during the event. The world premiere of the artwork will be accompanied by a limited-edition collaboration product, Perrier-Jouët Blanc de Blancs by Garance Vallée, which will be on sale at the venue. Union Square Tokyo (Tokyo Midtown B1F) will also host a by-the-glass fair for Perrier-Jouët Blanc de Blancs.
BLUE BOTTLE COFFEE 5 stores become Official Cafes of DESIGNART TOKYO 2022
The five BLUE BOTTLE COFFEE cafes in Aoyama, Roppongi, Ginza, Hiroo, and Shibuya, become official cafes where you can stop by during your stroll of exhibitions, of DESIGNART TOKYO 2022. If you show the official DESIGNART Instagram account at the cashier during the exhibition, you will receive a piece of "Blue Bottle Yokan," (Japanese traditional sweets by bean paste shop in Horikawa Sanjo, Kyoto for over 60 years) that goes well with coffee, for every drink ordered. You can take it home or enjoy it at the cafe while enjoying design and art exhibitions.
"Taroma," an aroma brand from Toyama Prefecture, and designer Ryuya Yamada will present a glass aroma diffuser at AOYAMA cafe. The exhibition Wind Whisperer: Confiding the Wind by Studio POETIC CURIOSITY will be held at Shibuya Cafe and Kitaya Park. Viewers can experience that the words of their thoughts and feelings whispered into this interactive work, will be transformed into bubbles and blown away. Roppongi Cafe will exhibit DIG-DUG, a new work by Atsushi Shindo, who is engaged in the design of commercial facilities as an interior designer while also presenting interior objects and artworks from his personal projects.
Studio POETIC CURIOSITY photo by Mina Asaba
※Please note that all other cafes are not eligible for this offer.
For more information about Designart Tokyo, please visit: https://designart.jp/
The Quiddity of Life, R100 tokyo, Japan
The Better Life Index shows Japan performs well in a number of well-being dimensions compared with other countries. In terms of education, safety, and environmental quality, Japan performs better than the average. R100 Tokyo has unveiled a brand-new level of luxury and quality of life. The next phase of Japanese art of living is described by a new term called QOL (Quiddity of Life).
The Better Life Index shows Japan performs well in a number of well-being dimensions compared with other countries. In terms of education, safety, and environmental quality, Japan performs better than the average. R100 Tokyo has unveiled a brand-new level of luxury and quality of life. The next phase of Japanese art of living is described by a new term called QOL (Quiddity of Life).
Japan's aesthetic qualities transcend philosophical ideas about art and beauty. A cultural worldview is formed by them. In today's world, we are seeking the art of living.
R100 Tokyo is a Japanese brand whose mission is to cultivate design rooted in Japanese aesthetics with a global perspective. Creating meaningful values and innovating for a new era will be the result. This combines their vision of aesthetics, design, and sustainability. So what is the meaning of "QOL"? QOL is the most recent definition of the quiddity of life, from which most of us know the quality of life but, on top, having more layers and value. In order to meet such social challenges as sustainability, regeneration, and carbon emission reduction, the R100 Tokyo embraced and implemented a higher quality of life approach. They are trying to do that by incorporating knowledge required for the next era, including art, design, business, finance, technology, and sciences.
During a period of high economic development, complex living rapidly spread throughout the country. Individuality has progressed into "quantity" in lifestyle. Humanity today prioritizes a lifestyle called "Quality of life".
What does quality of life mean to you? Since each lifestyle is different, we cannot guarantee a definite answer. However, creating a sophisticated living space to provide a quality of life is where we can begin. A first step in cultivating and experiencing Japanese culture is to observe the environment and place in which we live. Most assets are valued based on their location.
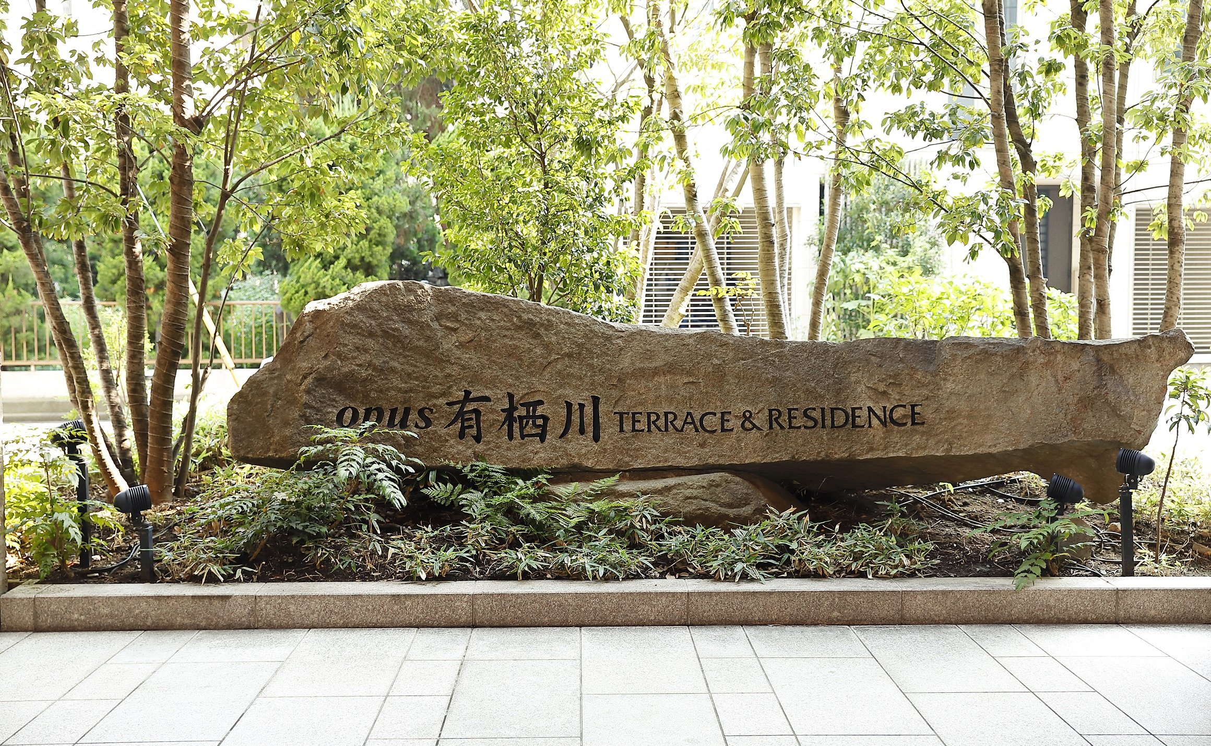
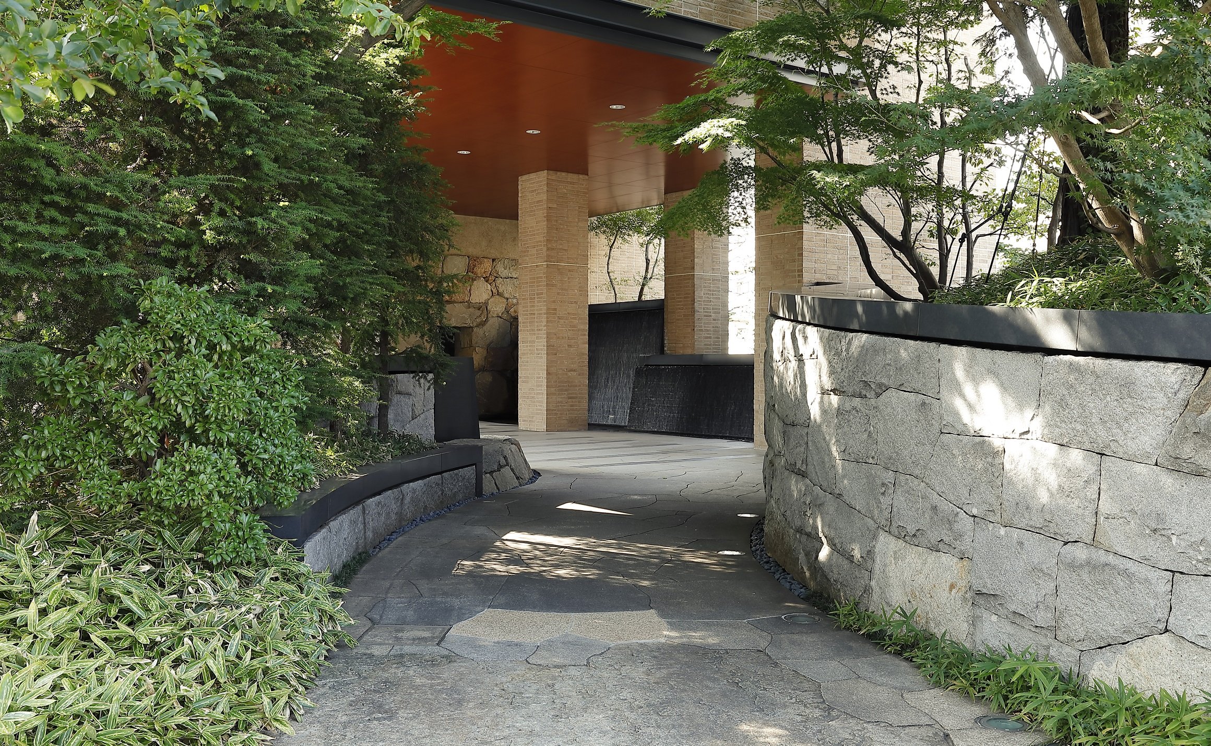
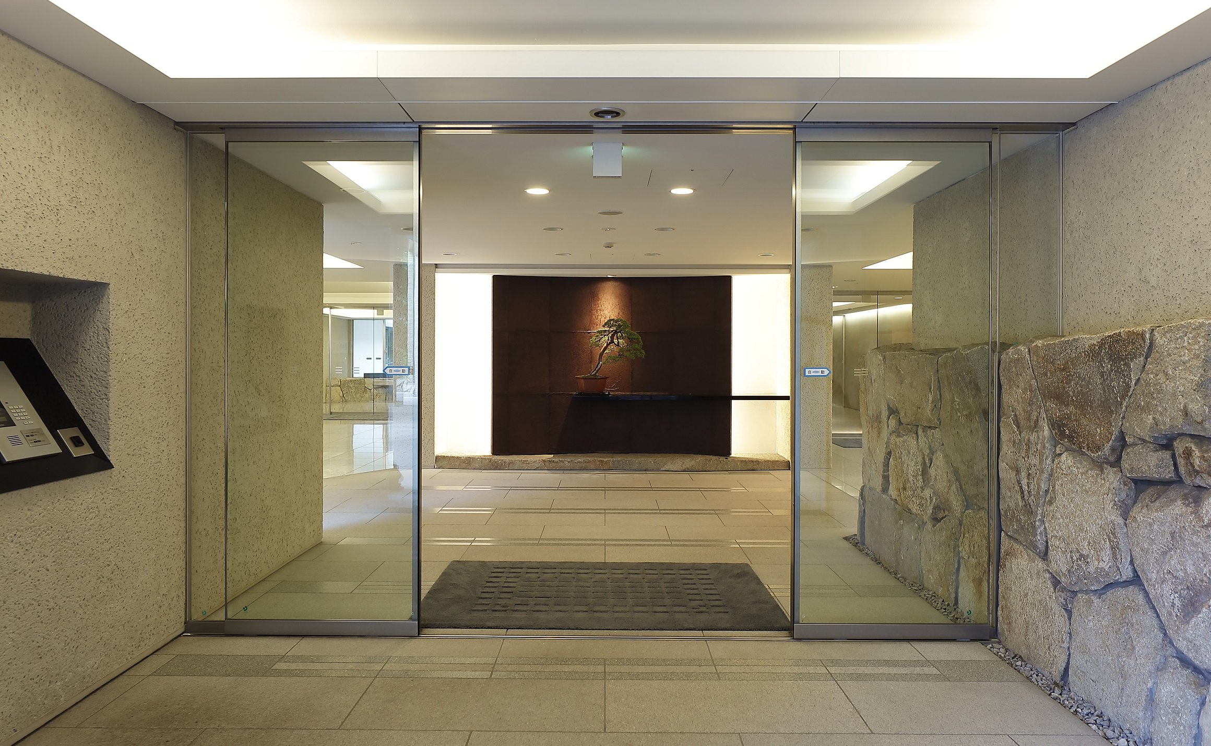
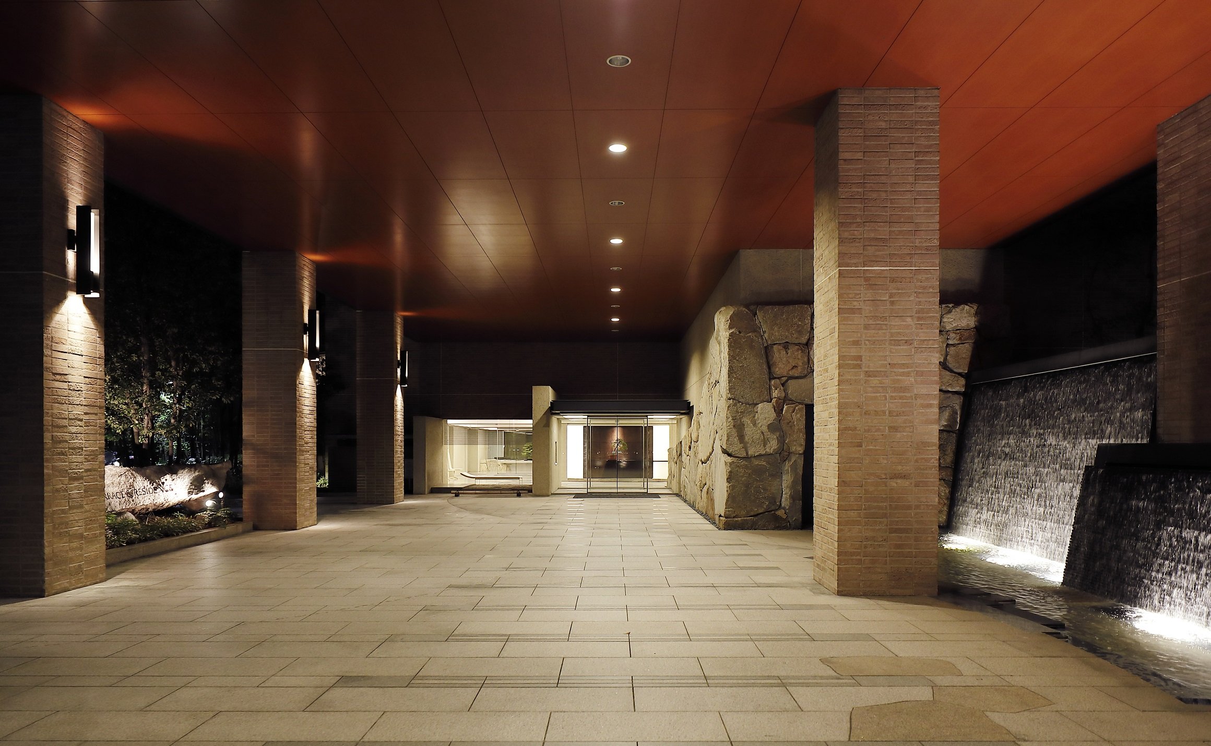
1. CREATIVITY
Our home is more than just a place to live. This is a place to show what we dream of, and also to demonstrate our unique personality traits. Craftsmanship and products you can use at home can be found easily in Japan. In addition to just being a decoration, this is a way of appreciating luxury in life. Creativity or design is often incorporated into the place you live, and here are some ways to get more inspiration about creativity for your home from concierge services.
2. CROSS-CULTURE
A cross-cultural approach is one of the investments in the realm of design, as well as in living, that will give your apartment a new sense of value. One of the most valuable decisions you will make is to hire a designer for your apartment. This will give you not only a superior quality of living but also a tangible sense of ownership.
Whether you want to buy a second home for yourself or for your children or an apartment for them to stay in when they visit Japan's capital for studies or travel, all nationalities have unique cultures that influence their lifestyles. Though all wishes may differ, almost all clients have a limited amount of time due to their hectic international schedules. To make the most of their customers' limited time, R100 Tokyo finds out as soon as possible what their clients' needs and lifestyles are.
3. LUXURY
In today's world, luxury is more than just something expensive or a brand; it is also a sense of appreciation, the value of craftsmanship, the value of furniture, and the sense of living in luxury. Taking into account the neighborhood community, your home's design lifestyle, and concierge services that may streamline the process of building or managing your apartment or group are all significant aspects to consider.
4. QUALITY
When it comes to quality, it is rare to find condominiums larger than 100m2 in prime locations. As with an apartment in Japan, beside the design, the first thing to consider is the quality. Japan is an area prone to earthquakes. It is therefore important that we pay attention to the quality of the buildings there. Thus, prominent architects have designed and constructed buildings in prime locations at some points in history, which is a quality assurance for your home or investment. In Japan, aesthetic design is regarded as one of the most precious and valuable assets. The finest materials should be used in the design of your apartment if you are serious about investing in it.
5. REGENERATION
There is a significant cushioning effect provided by regeneration initiatives, but when it comes to holding properties in a portfolio, they have a limited effect. Toward a New Growth Era in our society, conservation is one of the value to keep our society reiterate.
Regeneration of urban areas contributes to sustainable development by 'recycling' land and buildings, reducing demolition waste, urbanizing peripheral areas, and facilitating intensification and compactness. As we mature, choosing the right apartment that fits our needs can benefit our society and help us to respond to our social responsibilities.
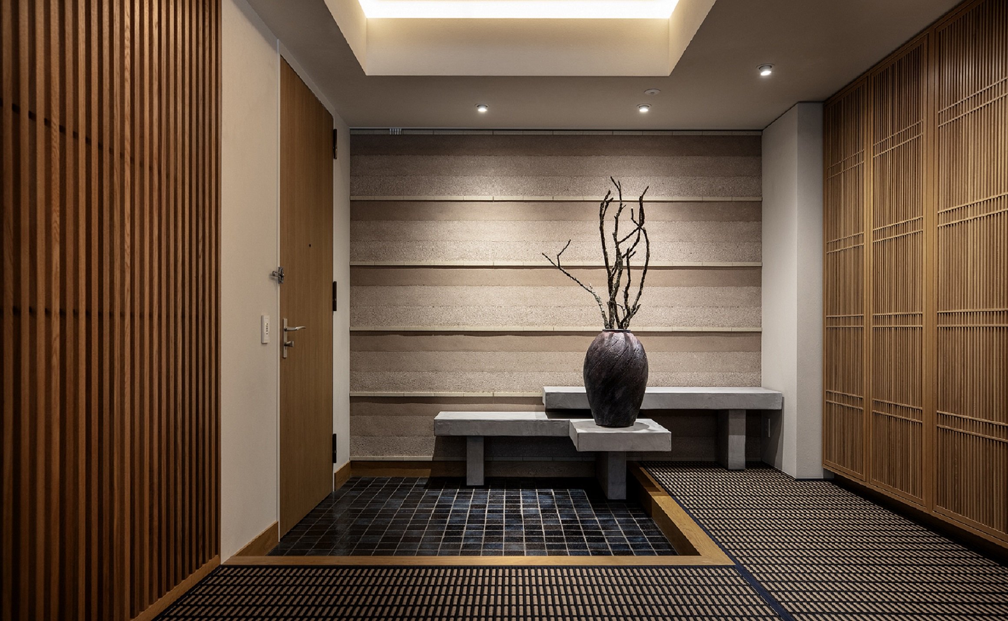
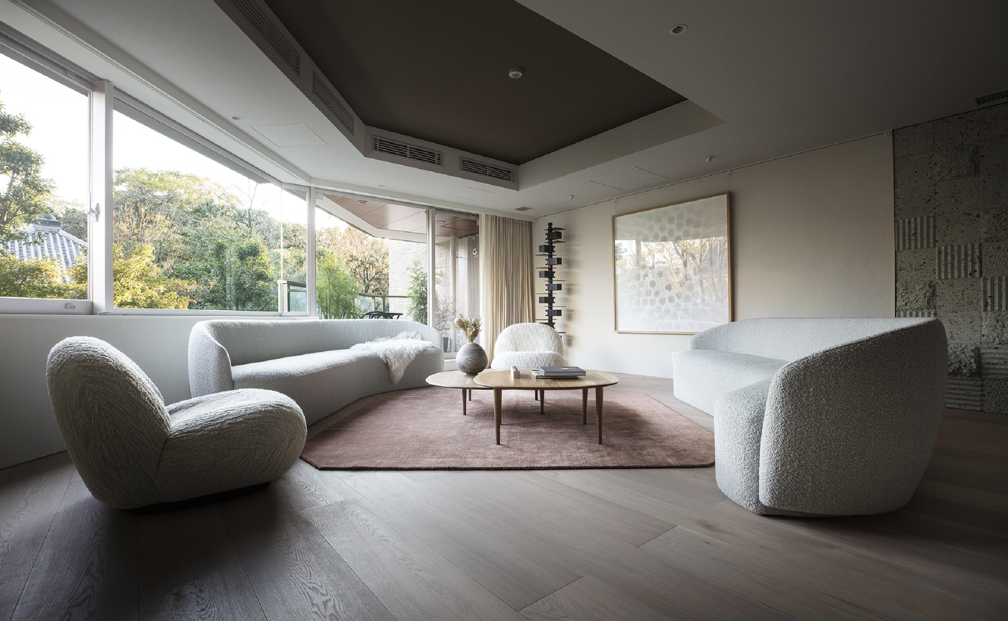

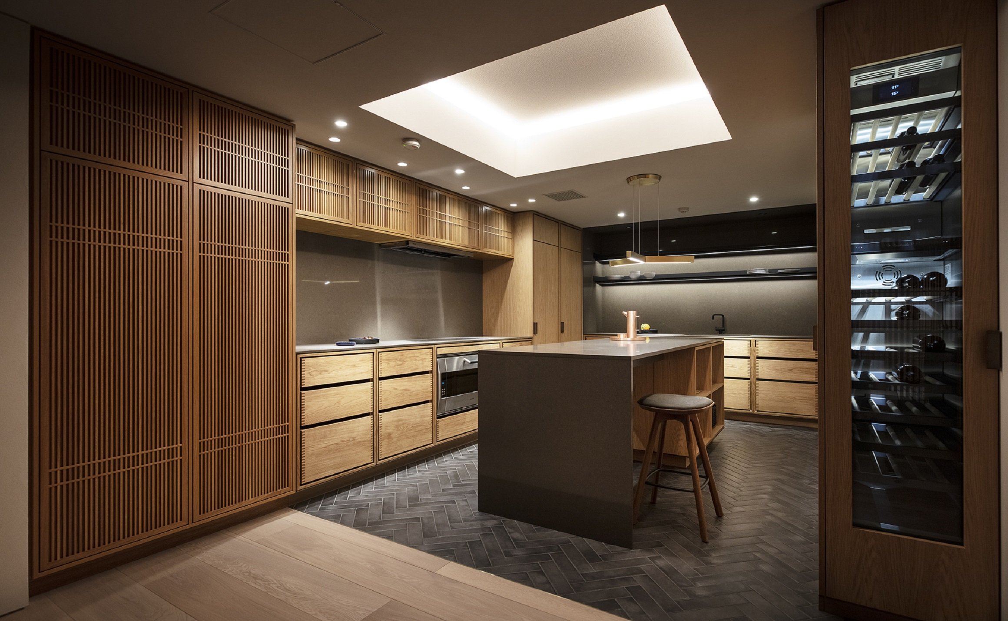
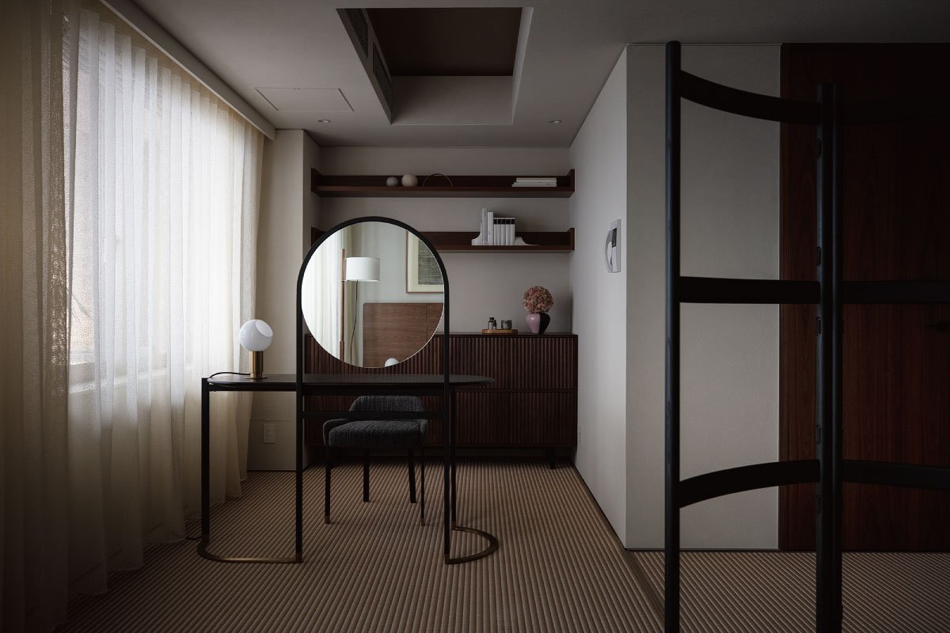

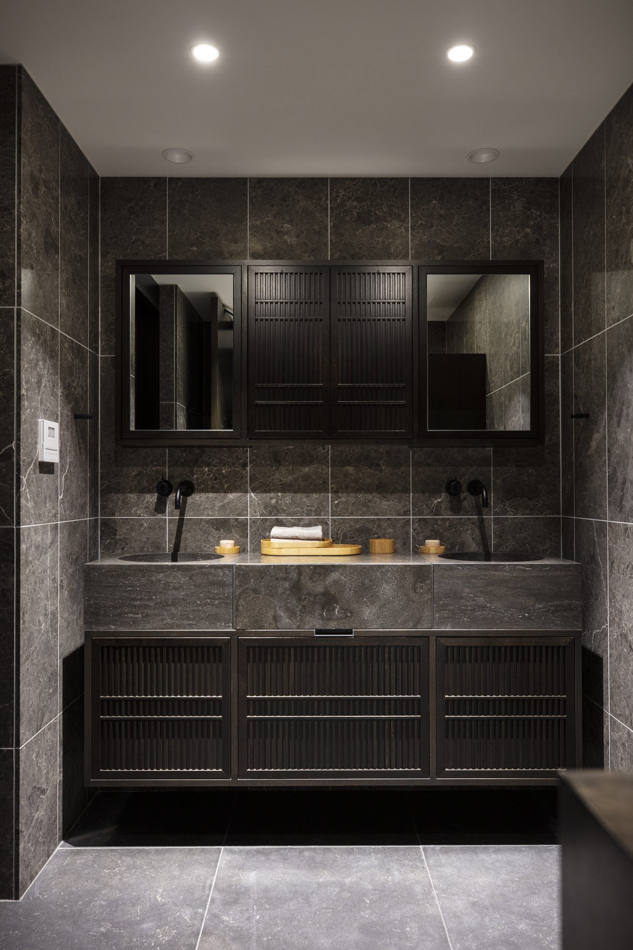
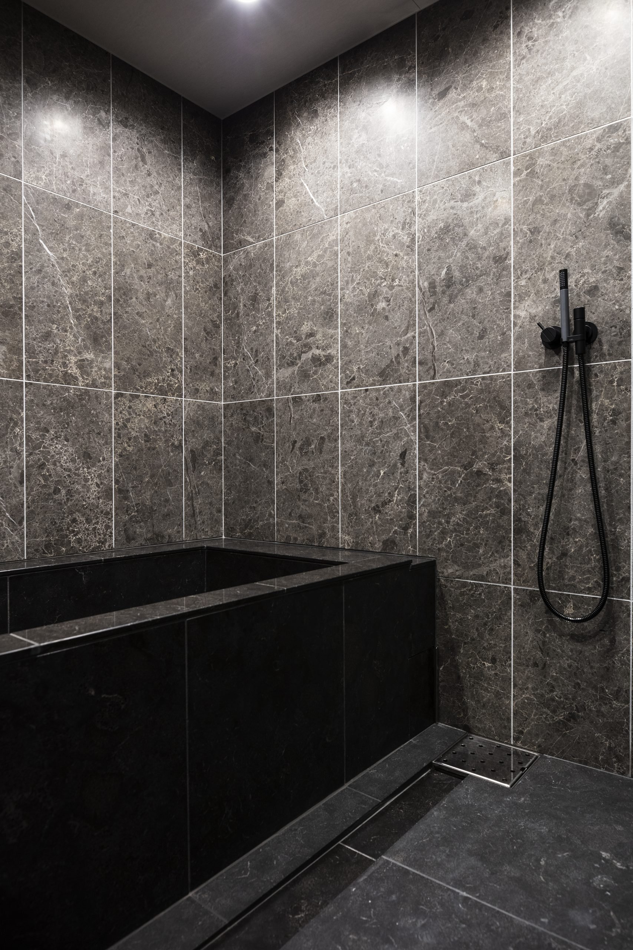
Interview with OEO STUDIO at OPUS ARISUGAWA
M: Merci Magazine, Peggy Lui O: OEO STUDIO Thomas Lykke
M: Would you be able to tell us more about your collaboration with R100 tokyo?
O: Opus Arisugawa residence 302 is the first project we have done for R100 tokyo. It has been both a very challenging project as well as rewarding. Challenging in the sense that we could not travel to Japan and oversee the project like we always do to pay attention to all details small as big.
We were completely depending on R100 tokyo and for R100 tokyo to be our eyes. It was a great collaboration and the residence 302 speaks for it self. it is even better in real life then on pictures. Hinsides I think both R100 and OEO Studio has learned a lot from the project.
M: Your relationship with Japan is different for each of you. How would you describe it?
O: Yes I guess we share the same appreciation and fascination for the culture andcountry. I guess we can say that my obsession with Japan started as a young teenager and has followed me ever since. I always felt a deeper connection to Japan. There is so much to learn from the culture and history.
M: Is it possible for you to share with us your design idea for Opus Arisugawa's newly renovated apartment at R100 tokyo?
O: Our design intent was to create a Japanese home infused with Scandinavian lifestyle and design. In many ways it feels very Japanese yet it also feels refreshing, modern with a twist of a Nordic flavour. It is warm and welcoming and designed for people to live there and to use it. Its a place for contemplation, relaxation, twosomeness as well as socialising with friends and family. Its a perfect retreat from the bustling, lively and busy Tokyo.
M: Would you be able to tell us more about your collaboration with R100 tokyo?
O: Opus Arisugawa residence 302 is the first project we have done for R100 tokyo. It has been both a very challenging project as well as rewarding. Challenging in the sense that we could not travel to Japan and oversee the project like we always do to pay attention to all details small as big. We were completely depending on R100 tokyo and for R100 tokyo to be our eyes. It was a great collaboration and the residence 302 speaks for it self. it is even better in real life then on pictures. Hinsides I think both R100 and OEO Studio has learned a lot from the project.
M: Your relationship with Japan is different for each of you. How would you describe it?
O: Yes I guess we share the same appreciation and fascination for the culture and country. I guess we can say that my obsession with Japan started as a young teenager and has followed me ever since. I always felt a deeper connection to Japan. There is so much to learn from the culture and history.
M: Is it possible for you to share with us your design idea for Opus Arisugawa's newly renovated apartment at R100 tokyo?
O: Our design intent was to create a Japanese home infused with Scandinavian lifestyle and design. In many ways it feels very Japanese yet it also feels refreshing, modern with a twist of a Nordic flavour. It is warm and welcoming and designed for people to live there and to use it.
Its a place for contemplation, relaxation, twosomes as well as socialising with friends and family. Its a perfect retreat from the bustling, lively and busy Tokyo.
M: What message do you wish to convey to Opus Arisugawa's apartment?
O: Residence 302 is a tribute to materiality and to detail we want to communicate the importance of beauty, natural materials, quality and perfection.
M: Can you share with us about your lifestyles?
O: Relaxed, unpretentious, human
M: Given the diverse cultural aspects, how do you see this design project changing our lifestyle in the near future?
O: Changing is a big word - hopefully the project can bring attention to the value beauty, rituals, crafts, materials and detail all composed in a way to support people in a relaxed and modern setting.
The rooted in Japanese aesthetics with a global perspective
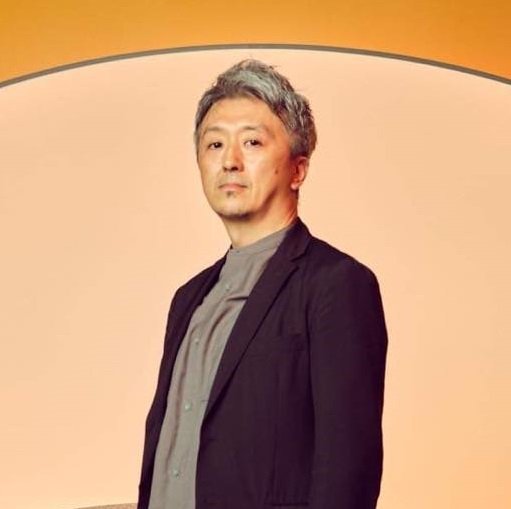
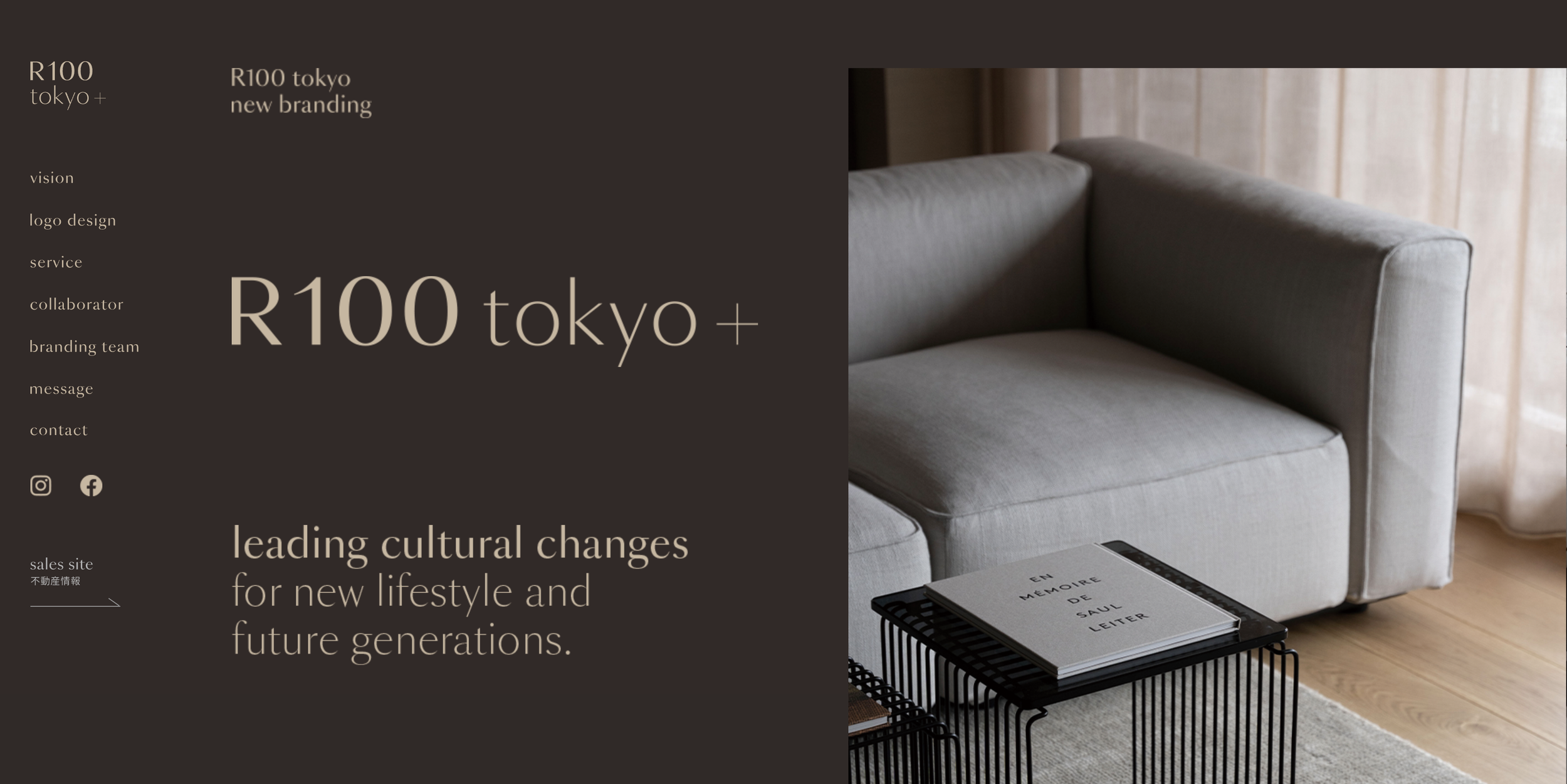
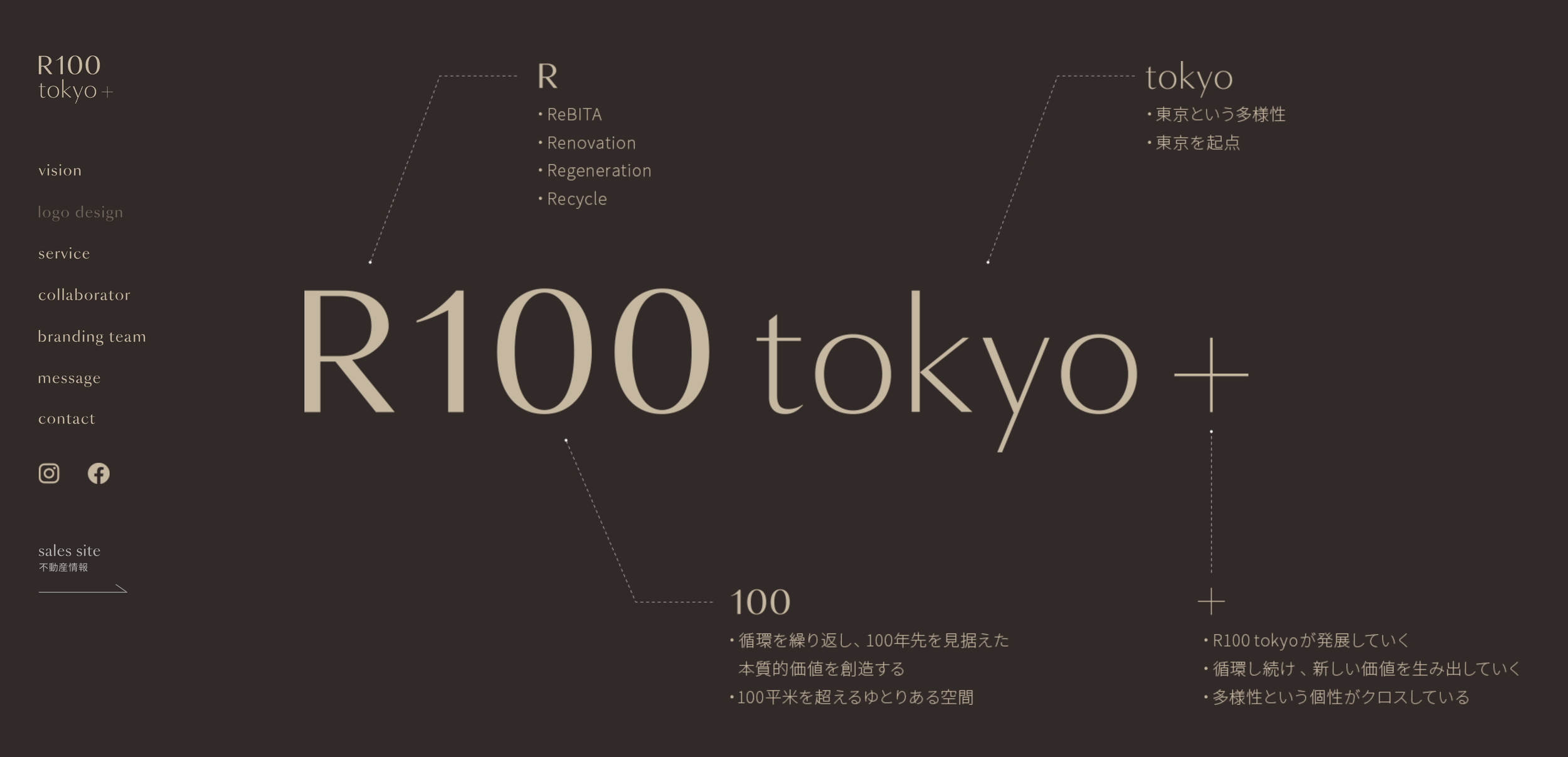
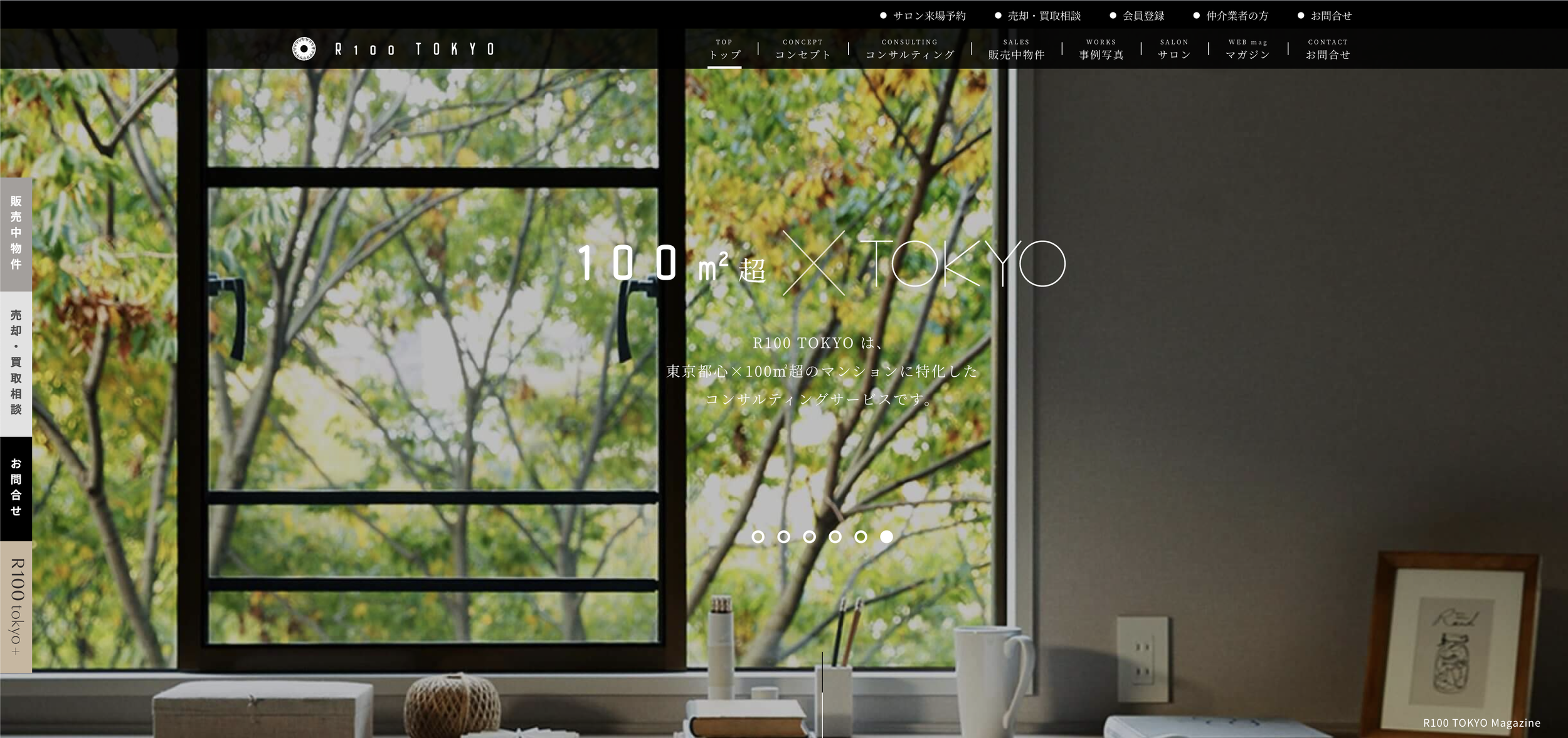
INTERVIEW
M: Merci Magazine, Peggy Lui | R+: R100 tokyo Takashi Urakawa
M: How do you yourself define the quiddity of life?
R+: I believe that it is important to live a life of self- fulfillment that values “essence” more than quality. It’s not about always longing for what you don’t have, but about living with a deep understanding, respect, and joy for what is around you. For example, I think it means understanding and caring for what kind of intentions and processes were used to create a product, feeling proud of passing on something that has been handed down in an authentic and honest way, and I believe that it means to feel the essential value of things and experiences while living in the moment.
In other words, it is a way of life that values not just material or quantitative satisfaction, but a way of feeling and weaving meaningful time, and enjoying it while feeling an inner sense of fulfillment. As we live in a diverse society, we have to be flexible and adapt to new rules.
On the other hand, you may be feeling doubt, frustration, and anxiety about the sense of accelerating, faster, higher, and more. It is in these times that we need to discern “what changes and what stays the same” and what is important. I feel that enjoying and living on one’s own time axis leads to an essential way of life. In other words, expressing oneself in one’s own way of life, which I consider to be a quality and essential way of life.
M: How does R100 tokyo strive to provide or improve the quality of life of people purchasing your properties?
R+: Our residences have been carefully selected from the perspective of R100 tokyo, then we revitalize the property with thoughtful design to enhance the value. Our properties are located in some of the most desirable central Tokyo neighborhoods, which are backed by history, and we create homes of high quality and spacious proportions. The city of Tokyo is rich in culture and offers a variety of properties to suit all tastes. The updated renovated spaces are not only economically rational and comfortable to live in, but they are also intrinsically rich spaces that have been carefully created one by one. We believe that the following elements of a home are necessary for a rich life.
Rather than selecting extravagant materials we chose materials that will develop character over time.
They are spacious enough to accommodate changes in lifestyle and allow for a variety of uses.
Designs that residents will grow to love as they go about their daily life.
We are earnestly pursuing a space where people can live comfortably for many years.
We are not only providing housing, but also services that will enrich people’s lives after they start living there. In our consulting service for clients searching for a home, we provide real estate information with high asset value, and our R100 tokyo consultants support clients in selecting a partner to create a space based on their ideal lifestyle. R100 tokyo is not just about building homes, it incorporates the know-how and experience that we have gained through our experience in hotels, offices, commercial facilities.
Secondly, we are going to start providing services that will enhance the richness of people’s lives. We will start with the field of art, but we, at R100 tokyo, would like to offer services that go beyond simply introducing and making arrangements, and we intend to provide a richer experience for our clients than ever before.
M: How do you differentiate the essential value or uniqueness of R100 tokyo?
R+: R100 tokyo is not only about providing comfortable and well-designed residences in Tokyo, but also about proposing an essential way of living that goes beyond that. We are committed to providing our customers with proposals that will enrich their daily lives even after they move into their residences.
It is also our hope that the number of people who share this essential way of life will grow, and with the expansion of this circle, the value of "living in Tokyo" will increase even further.
M: What kind of community does R100 tokyo offer to its residents? Please describe online and offline communities?
R+: At R100 tokyo, we would like to offer an essential way of living through various experiences. We aim to facilitate interactive communication with people who share this essential way of living.
Our goal at R100 tokyo is to provide our customers with a variety of experiences that will enrich their lives. Moreover, we would like to be able to communicate through interactive means with people who live by this essential way of life. For this purpose, we launched "Curiosity," an online magazine that provides new discoveries, hints for enriched living, and articles that stimulate curiosity and inspire action. As a result of this media, R100 tokyo will be shared by a wide range of people. By becoming a member of R100 tokyo THE CLUB, we will propose essential ways of living to our members. R100 tokyo Salon is a place where you can experience R100 tokyo not only in media, but also in real life. We offer an assortment of events covering art and culture. As part of our mission, we would like to provide a place for our members to not only learn, but also to connect and communicate with one another.
“ReBITA is Japan’s leading refurbishment company.
They increased their value because they contributed to a better quality of life than conventional construction. In an environment that is constantly changing, including technological innovations and environmental concerns, lifestyles must have timeless value. People living lives with universal charm can appreciate the value of their own senses and experiences.”
The R100 tokyo consulting team carefully selects properties with solid asset values, such as "over 100 square meters," "mansions with lush greenery," and "high-quality management systems."With a unique space design and plan, their exclusive consultants introduce products and services tailored to each individual client. In addition, the services are divided into three categories:
1. research - Property Search
Based on area, region, and budget. Offering properties for apartment designed by R100 tokyo and those that are publicly available. A selection of carefully selected condominium information will be presented to you by R100 tokyo.
2. renovation
R100 tokyo will develop a renovation plan based on the needs of each customer. A renovation plan tailored to your needs will be proposed.
You can experience the Interior, space and philosophy of R100 Tokyo by visiting their salon first.
3. resales
In addtion to providing unique sales strategies for R100 tokyo's approximately 6,000 members, R100 tokyo specializes in the sale of mid to low-rise condominiums in central Tokyo
To discovery more information about R100 tokyo
https://r100tokyo.com/curiosity/r100tokyo/
The first Ace Hotel in Canada has opened in Toronto
Ace Hotel Toronto stands as testament to the quiet but regenerative power that thoughtful architecture and design can have on its environment. Set in the heart of Toronto’s historic Garment District – a neighborhood fueled by innovation and industry at the start of the 20th century – the building’s character and material palette recall the robustness of the surrounding brick-and-beam factories and warehouses.
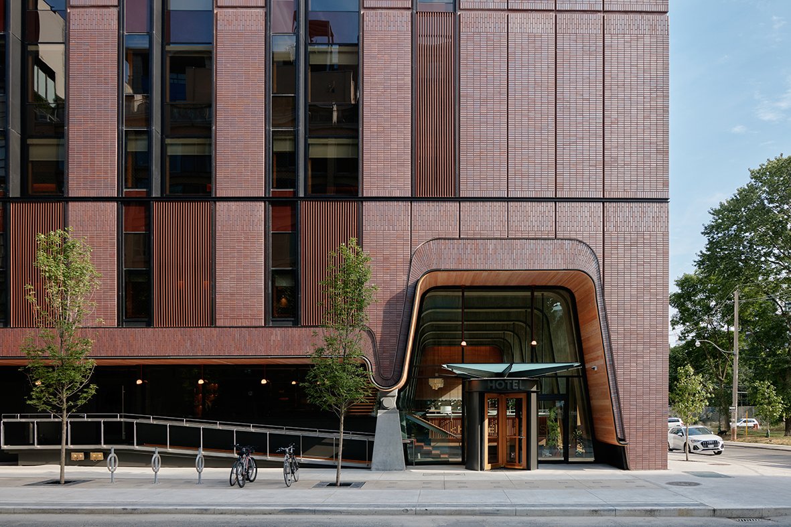
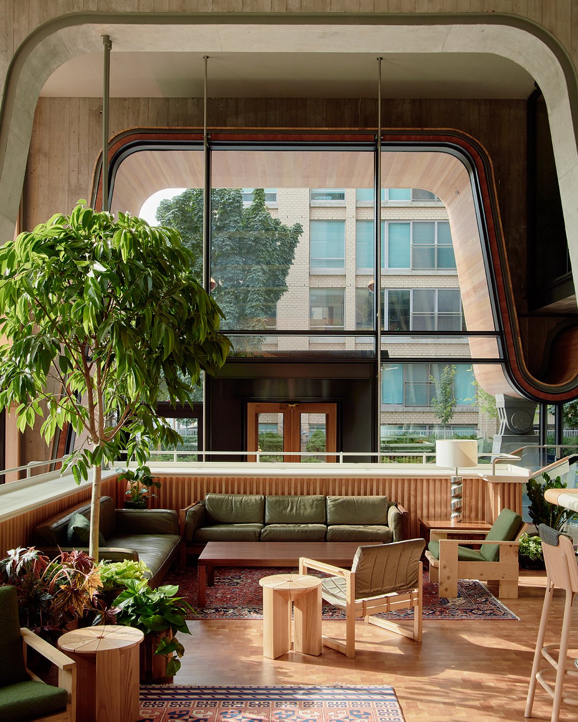
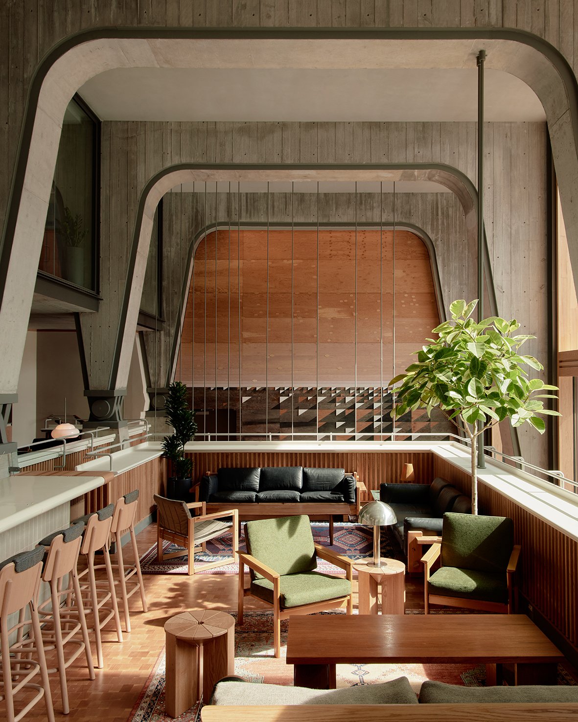
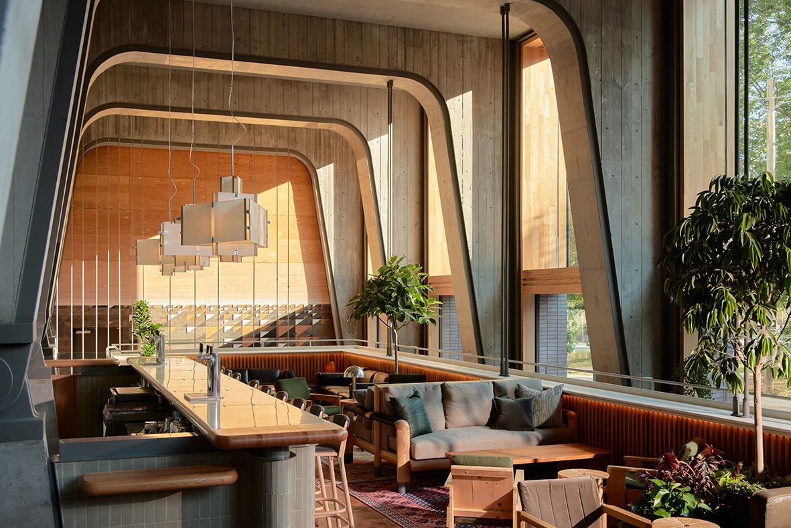
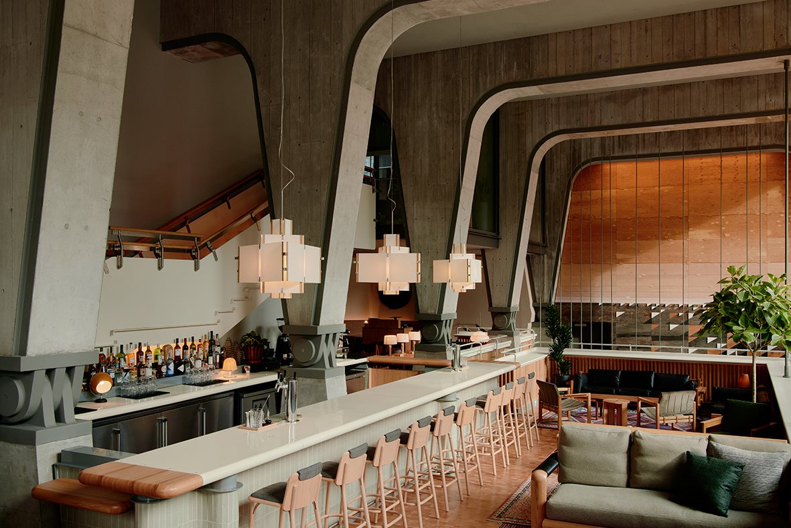
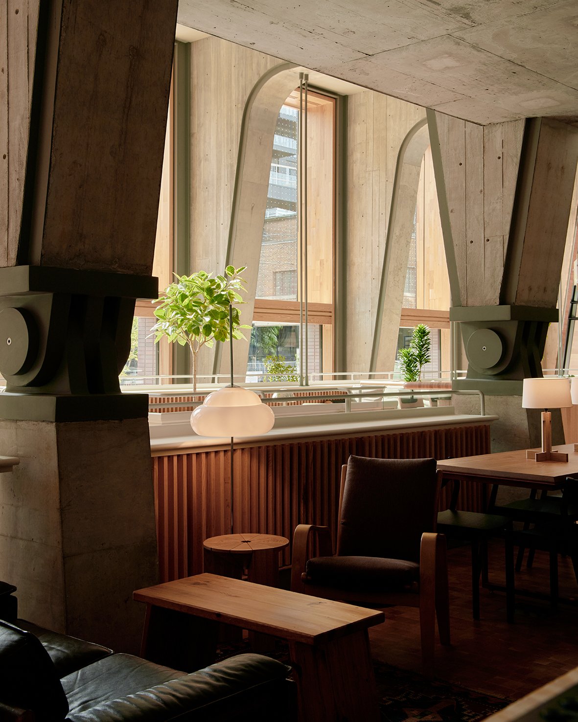
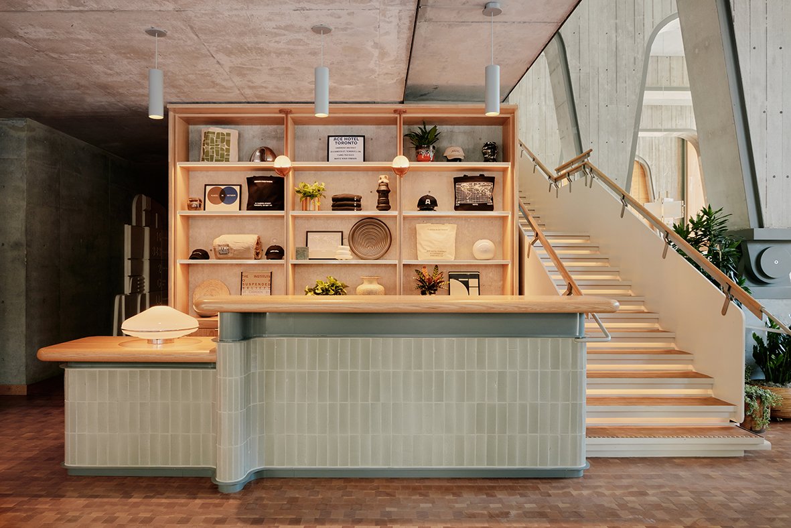
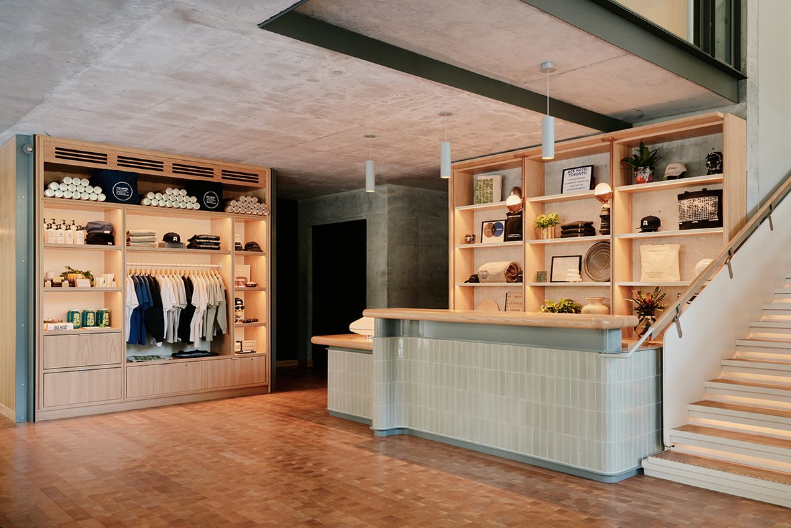
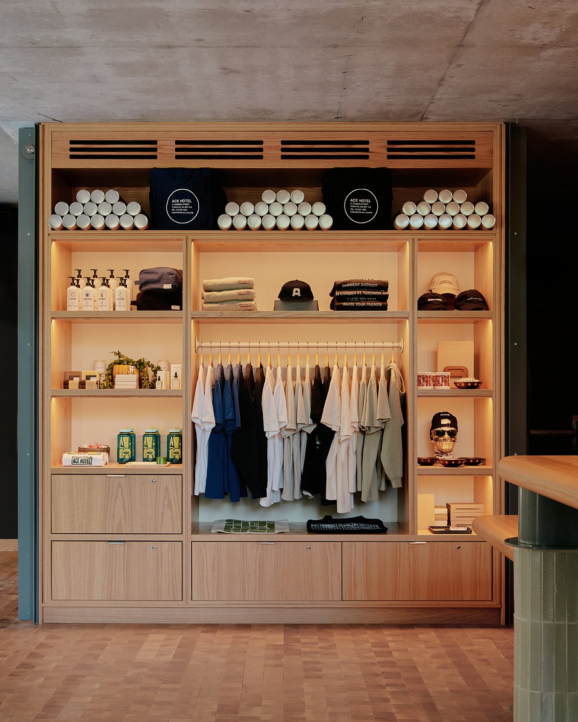
Ace Hotel Toronto — the brand’s inaugural home in Canada — opens its doors o July 26, 2022. The 123-room ground-up project was designed by revered Toronto firm Shim-Sutcliffe Architects, led by Brigitte Shim and Howard Sutcliffe, recipients of numerous awards including the 2021 Royal Architectural Institute of Canada’s Gold Medal, the nation’s highest honour for architecture. Anchoring the building is Alder, a seasonal wood-fired restaurant from critically acclaimed chef Patrick Kriss, which will open for dinner service on August 9. Chef Patrick also helms the menus for The Lobby, as well as the hotel’s rooftop bar and lounge, Evangeline, opening later this year.
Ace Hotel Toronto stands in the city’s historic Garment District, a neighbourhood ignited by innovation and industry at the start of the 20th century, once a manufacturing centre that grew into an influential artistic hub. At a nexus of neighbourhoods including Queen West, Downtown and Chinatown, and within walking distance of famed music venues, galleries, bars and restaurants, the hotel joins an area long defined by many of the independently minded and community-focused institutions that form the city’s cultural backbone. Ace Hotel Toronto stands as testament to the quiet but regenerative power that thoughtful architecture and design can have on its environment. Set in the heart of Toronto’s historic Garment District – a neighborhood fueled by innovation and industry at the start of the 20th century – the building’s character and material palette recall the robustness of the surrounding brick-and-beam factories and warehouses.
“Long a leading global light for its forward-thinking approach to city-making and design, Toronto is
a city that embraces originality and is rooted in the same open-to-all philosophy that founded Ace.
We could not be more proud to open Ace Hotel Toronto — the architectural magnificence of Shim-
Sutcliffe Architects’ work has created a bona fide wonder. They have built an inherently civic space
that respects the neighbourhood’s storied past while nurturing its future. Likewise, Chef Patrick Kriss
has worked in tandem with our team to create something exceptional at Alder, a restaurant with an
honest reverence of seasons and quality. It is with great gratitude to the gifts of friends near and far
that we welcome all to finally fill this remarkable space.”
ARCHITECTURE & DESIGN
Although a new building, the robust, solid architecture of Ace Hotel Toronto was designed to convey timelessness, and feels effortlessly at home amongst its surroundings. Shim-Sutcliffe Architects’ work — imbued with modesty, honesty, and an appreciation of place, as exemplified by the studio’s famed Integral House — evokes a particularly Canadian spirit and feeling. The building’s red brick facade recalls the important role bricks pressed from Don Valley clay played in forming the city’s visual identity, and guests entering the lobby catch a glimpse of Horizon Line, a three-story site-specific art installation abstractly representing Lake Ontario’s glittering waters, designed by A. Howard Sutcliffe. A rhythmic series of soaring, poured-in-place, concrete structural arches rise from the semi-subterranean restaurant to a level above. The Lobby, clad in red oak lining and inspired in form by a wooden tray, is suspended by slender steel rods from these massive supports and offers guests a variety of viewpoints and scales within the impressive space. With a sun-dappled seating area replete with vintage and custom Atelier Ace furnishings, and views overlooking the neighbourhood green space St. Andrew’s Playground Park, The Lobby is rich with texture and warmth, offering space for life to take place.
At its heart, Ace Toronto is a civic space built for gathering and trading in words, intimacies and bright ideas. A meeting of rough-hewn textures and sleek comforts, the hotel’s interiors, designed by Atelier Ace, take their cues from the city’s legacy of manufacturing and textiles as well as Ontario’s landscape of dense forests and looping riverways. Ace Toronto’s original art program features pieces by nearly 40 artists, the majority of whom share ties to the city. The far-reaching works enrich the hotel’s public and private spaces and glow of humanity.
Guest suites are conceived as restful urban cabins, with Douglas fir panelling, copper accents, custom Shim- Sutcliffe lighting and side tables, and deep-set window benches built into the structure offering connection to the city’s shifting seasons and light. Considered material, constructed time, tremendous shifts of scale and sensitivity to place coalesce at Ace Hotel Toronto, bringing a future-facing structure and unprecedented creative centre to the city.
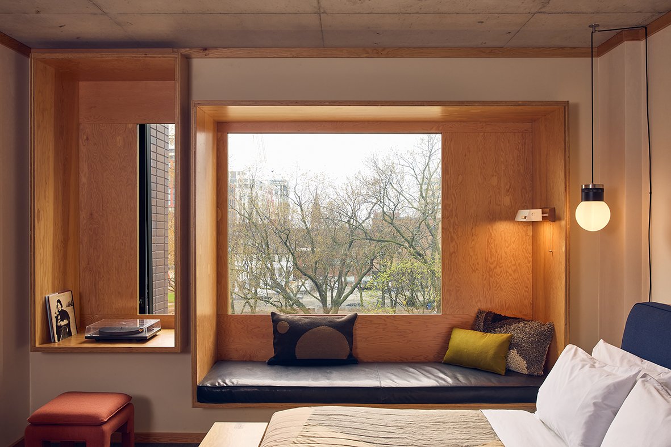
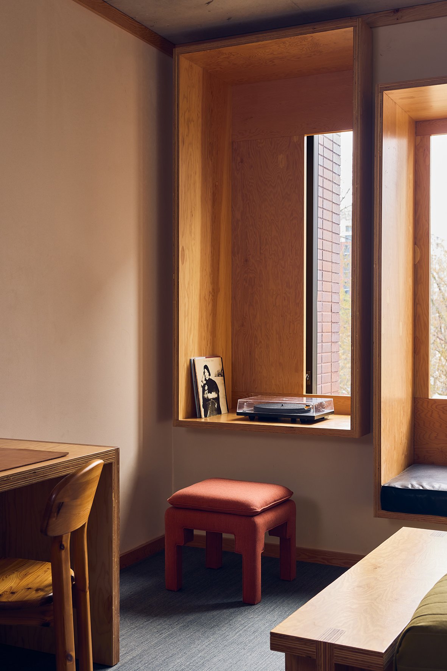
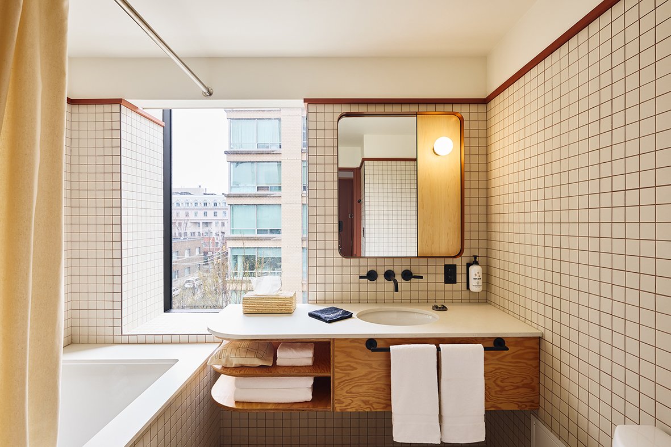
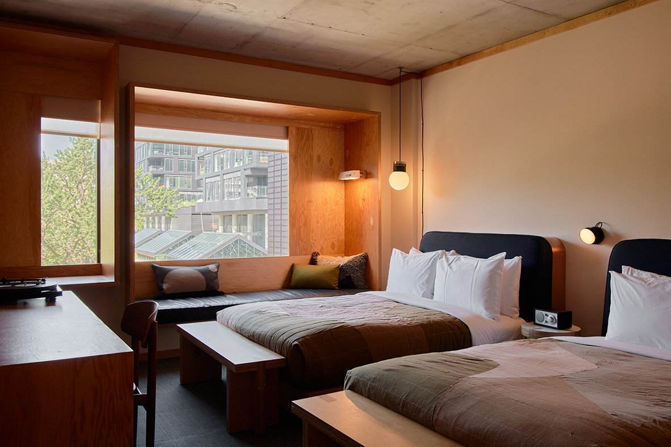
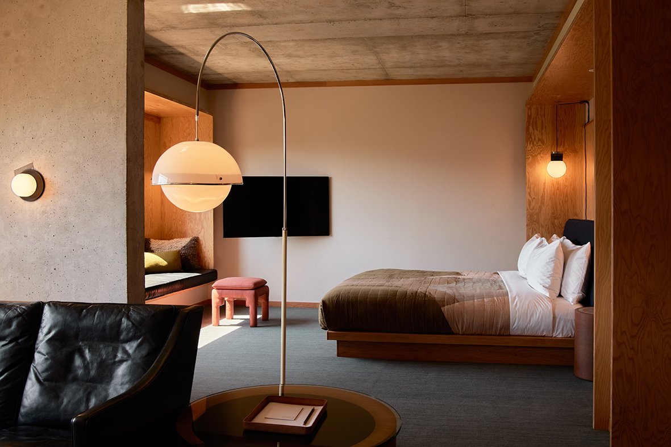
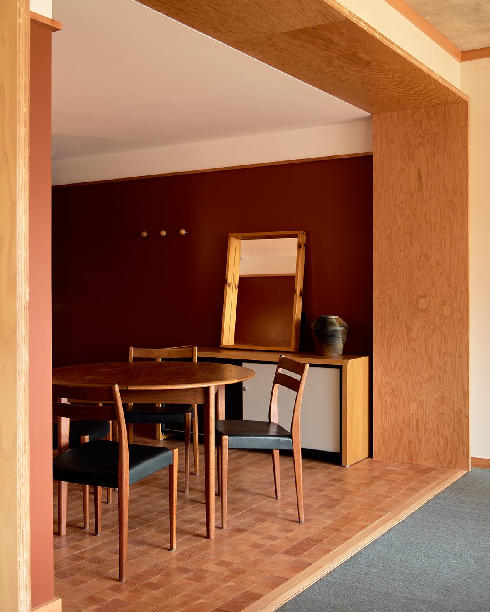
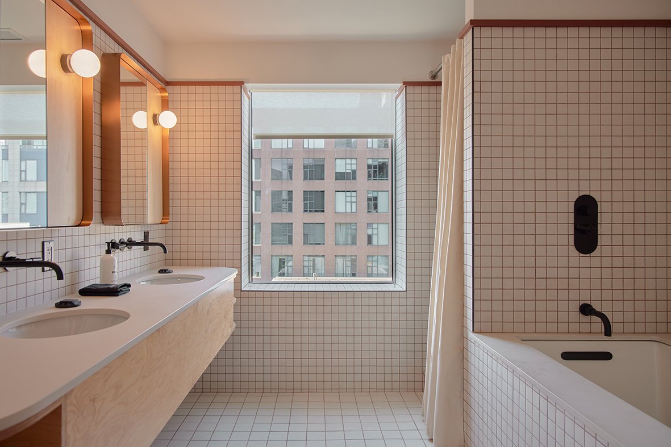
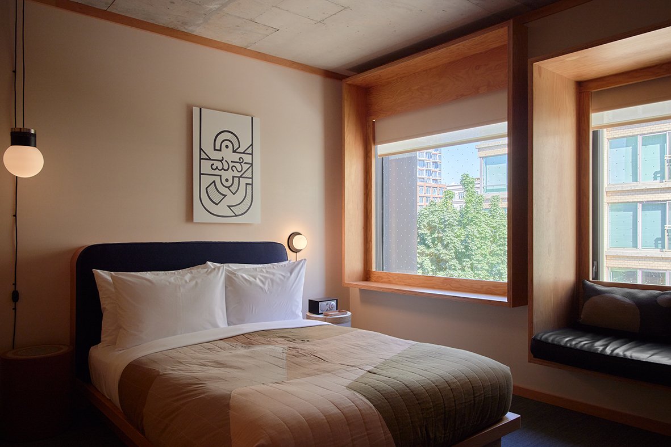
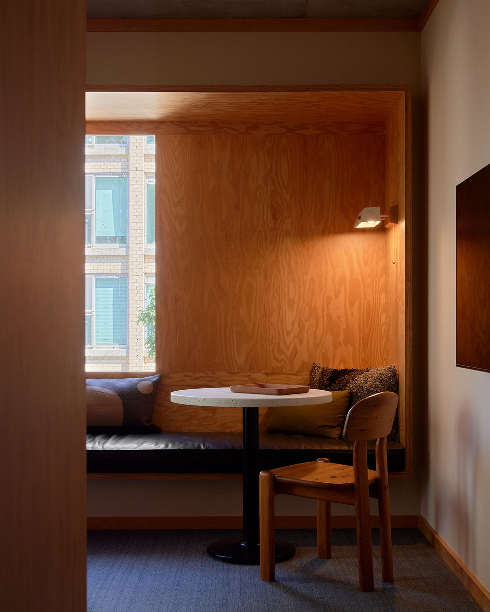
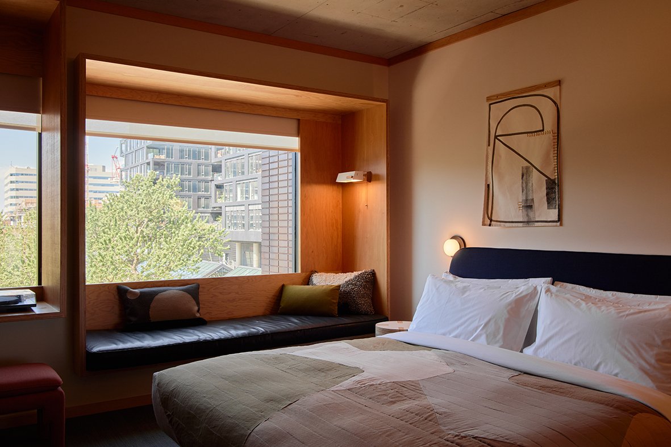
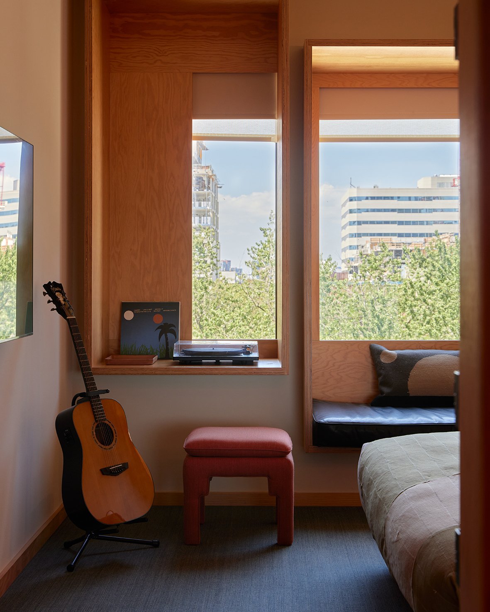
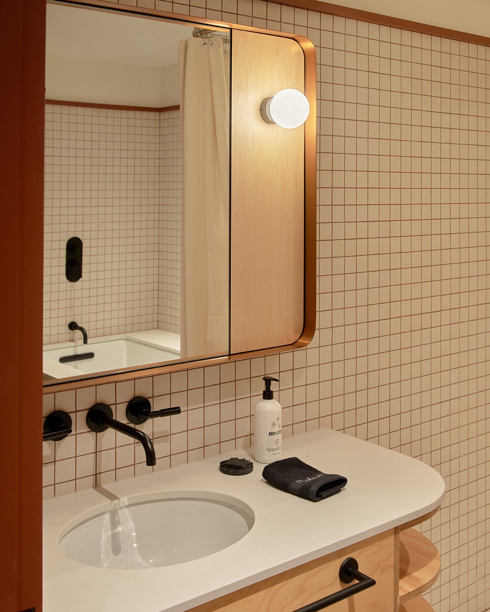
FOOD & BEVERAGE
Chef-Partner Patrick Kriss oversees all dining menus at Ace Hotel Toronto, working with Executive Chef Devin Murphy, who runs daily kitchen operations, and Pastry Chef Victoria Ammendolia. Widely regarded as one of the world’s top culinary talents, Chef Patrick holds the distinction of being awarded the title of “Outstanding Chef” by Canada’s 100 Best Restaurants consecutively from 2017-2020. His flagship Toronto restaurant, Alo, holds a rare four-star rating from The Globe & Mail, and in addition to Alo, Chef Patrick and his Alo Food Group own the popular and critically acclaimed local restaurants, Aloette, Salon and Alobar Yorkville.
Alder aims to be an all-day hangout for Toronto, a welcoming, relaxed respite for both neighbours and farflung visitors. At the heart of the restaurant is its signature wood-fired hearth and grill, from which seasonal ingredients are gently transformed by open flame and smoke. For the menu, Chef Patrick draws inspiration from the gastronomic traditions and techniques long-practised in and around the Mediterranean. Highlights from the dinner menu include Half Grilled Chicken with harissa jus; Grilled Red Pepper Carpaccio with garlic, olive, anchovy and paprika; and for dessert, gluten-free Coconut Cream Pie and Dark Chocolate and Peanut Mille-Feuille. Alder also features a full bar program pouring classically inspired cocktails — such as the Tyrian with absinthe verte, browned yoghurt, pineapple and roasted coffee cream — local craft beers, and an eclectic selection of wines spanning a range of styles, varietals and both established and up-and-coming vintners.
Alder’s house red and white wines are specially blended and bottled for the restaurant by famed Canadian winery Pearl Morissette. Beverage Manager James Park oversees the bar program, and Sommelier Arashasp Shroff curates the wines. Alder opens for dinner August 9 with breakfast, lunch and brunch to come. Dinner reservations are now open, and can be booked via Alder’s Tock page.
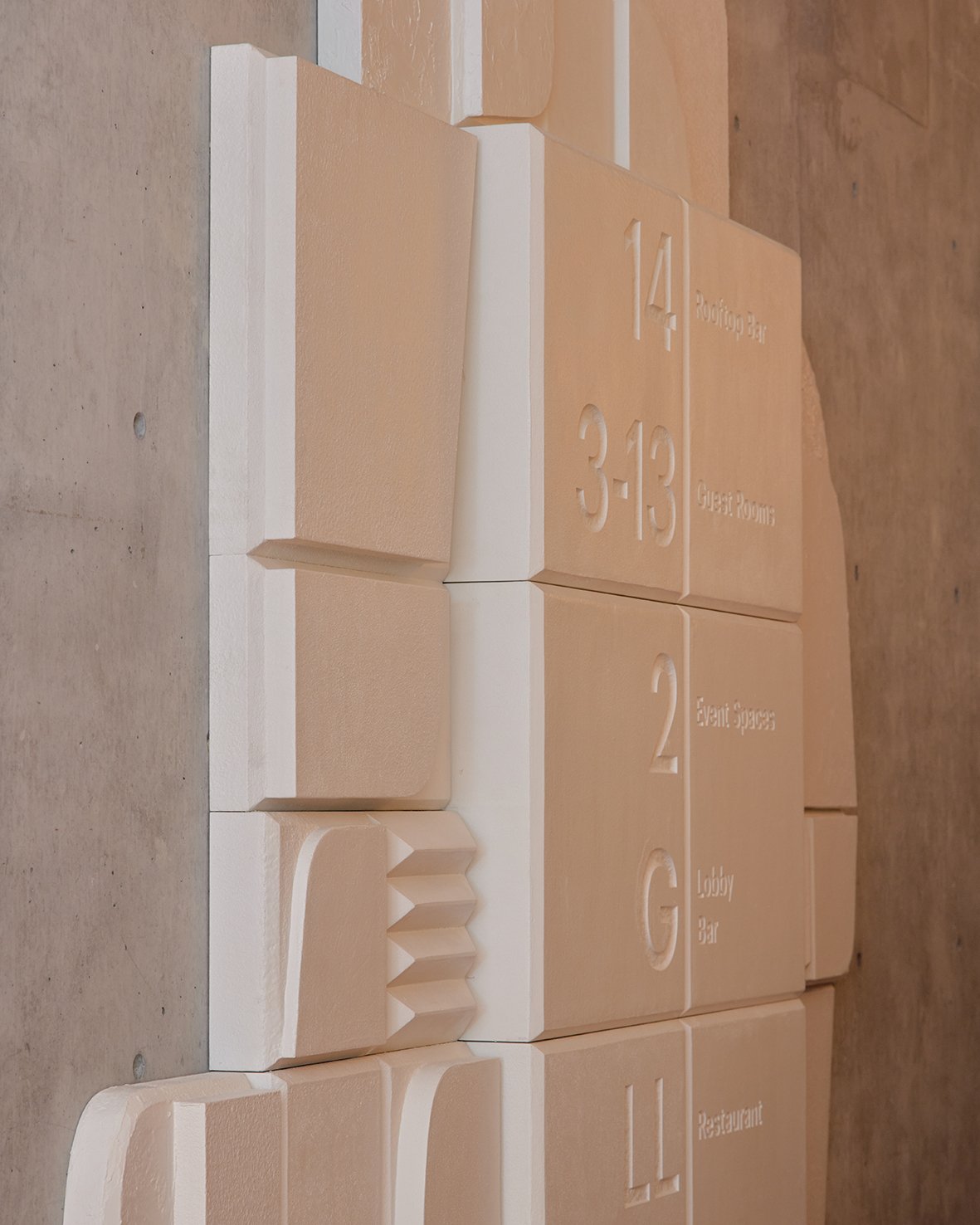
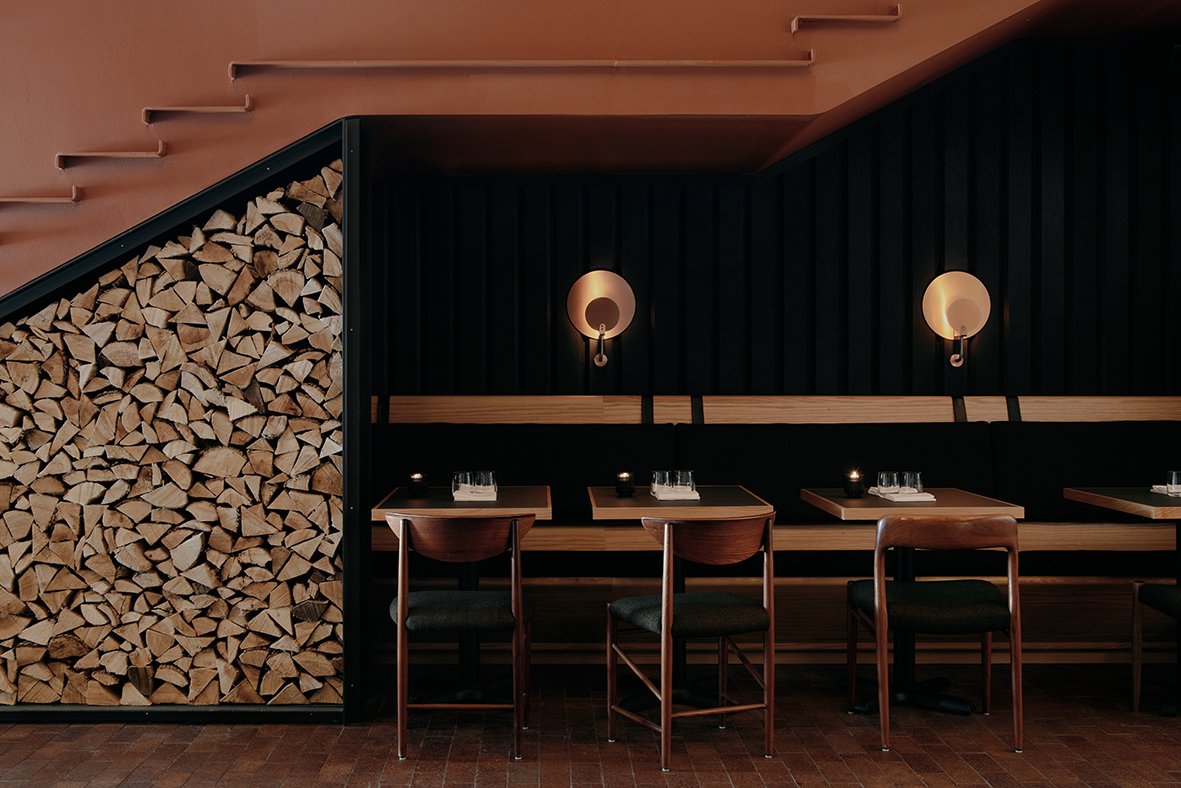
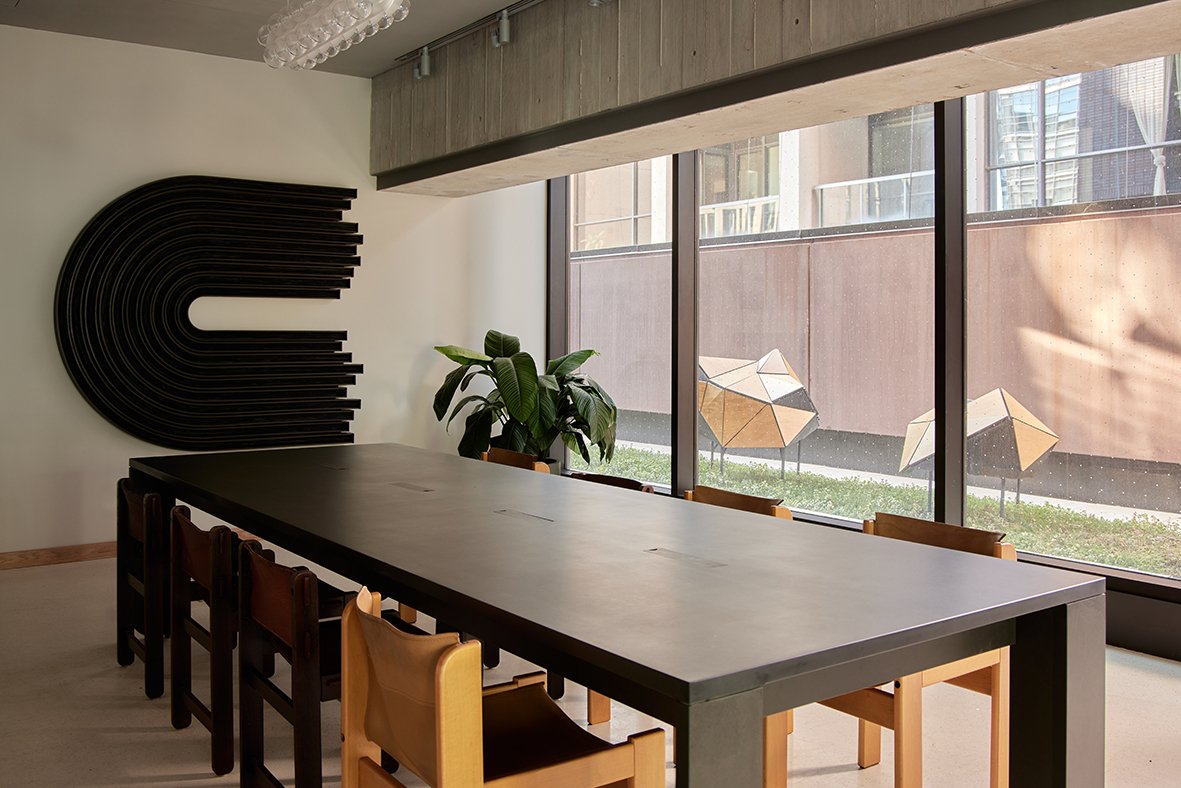
Continuing a long-standing Ace tradition of open community spaces, The Lobby is a stunning meeting spot offering a menu of pastries and locally roasted Sam James Coffee in the morning, followed by craft cocktails, wines by the glass, beers, snacks and shareable small plates later on. Menu highlights include Tuna Tartare with caper, parsley and crispy shallot; Alder Burger with griddled smoked havarti, bomba mayo and pickles; Potato Flatbread with lardo, rosemary and chili; an Everything Bagel Croissant; a Miso, Sesame and Ginger Cookie; and for drinks, the Ace Martini with local gin or vodka, vermouth blend, mastica and tarragon brine; and the nonalcoholic Good Vibes Only with spirit-free tequila, fermented pineapple, citrus and chili. The Lobby also features a robust calendar of music, arts and cultural programming. It’s open daily from 7AM–11PM, walk-in service only, with private space rental available. Located 14 stories high, rooftop bar and lounge Evangeline offers sweeping views of the surrounding cityscape.
The 80-seat lounge is spread across a cosy indoor area and an open-air patio, with DJs taking to Evangeline’s decks every weekend. A site of light-hearted fun and eats, Evangeline will serve snackable finger foods and small plates, along with beer, cocktails and wines by the glass. Evangeline will officially open later this year and will be open late night year-round.
Located 14 stories high, rooftop bar and lounge Evangeline offers sweeping views of the surrounding cityscape. The 80-seat lounge is spread across a cosy indoor area and an open-air patio, with DJs taking to Evangeline’s decks every weekend. A site of light-hearted fun and eats, Evangeline will serve snackable finger foods and small plates, along with beer, cocktails and wines by the glass. Evangeline will officially open later this year and will be open late night year-round.
Reservations are available for booking at acehotel.com/toronto, with rates starting at $399 CAD / $305 USD.
Ace Hotel Toronto is developed in partnership with Zinc Developments and Alterra Group.
Address: 51 Camden Street, Toronto, ON, M5V 1V2
Website: www.acehotel.com/toronto
For more details, please stay tuned for our online magazine.
ABOUT ACE HOTEL
Ace Hotel reimagines urban spaces for people who make cities interesting. Our approach to all our projects is simple — we seek to genuinely embrace local culture in the areas we inhabit. We bring together narratives, artists and materials that speak to the building, to the site and to the city. From there, we welcome in the alchemy that’s created. Our worlds are vast and dynamic. We build relationships with a wide range of people — makers, thinkers, creative do-it-yourselfers in the fields of art, technology, music, fashion, media and gastronomy. We are curious about the history and geography of the buildings and neighbourhoods we inhabit, and let these guide us to someplace new. By honouring the architectural, social history of a site, with an eye for the future that envisions respectful and nuanced dedication to a community, we create inspired spaces full of local art, intentional design and curious possibilities.
Ace was founded in Belltown, Seattle in 1999, with current locations in Seattle, Portland, New York, Palm Springs, Los Angeles, New Orleans, Kyoto, Brooklyn, Sydney and Toronto.
Brearley Architects & Urbanists & Grant Amon Architects have designed Australia's first LGBTIQ+ community center.
The VPC is Australia's first LGBTIQ+ community center designed by BAU and GAA, a significant step towards equality for the LGBTQI+ community. An open architecture competition was subsequently held for the design of the first purpose-built LGBTQI+ center in Fitzroy Street, St Kilda, by the Victorian Price Center (VPC), a not-for-profit organization.
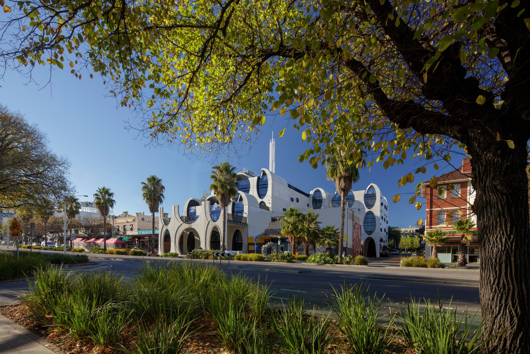
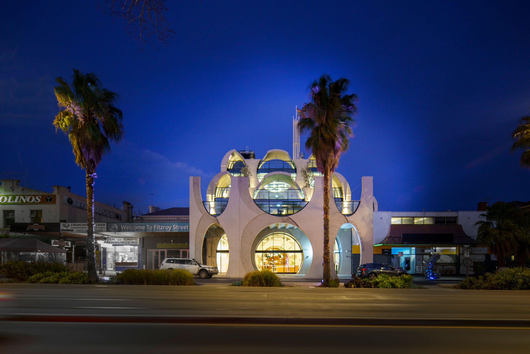
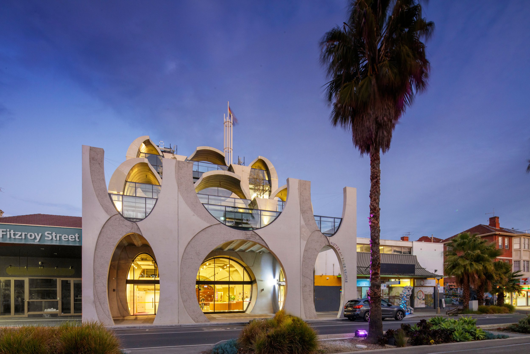
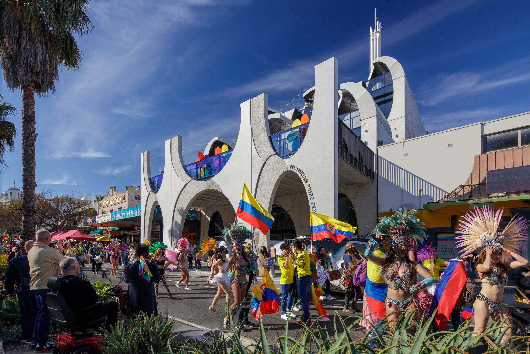
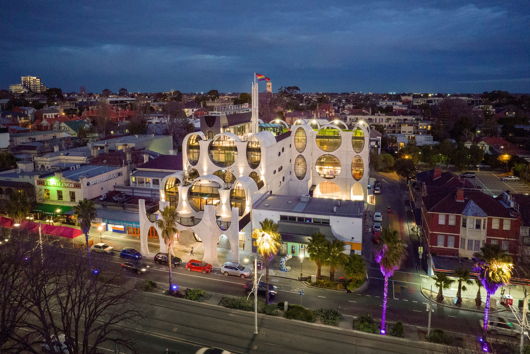
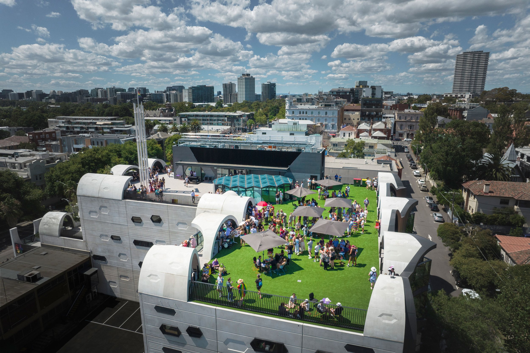
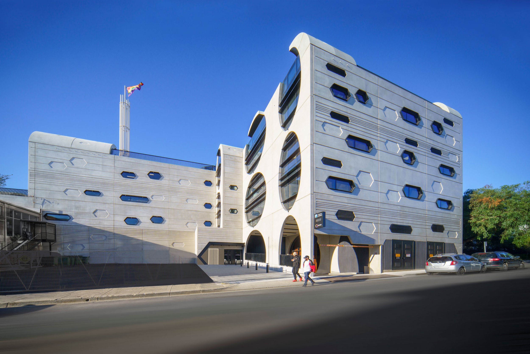
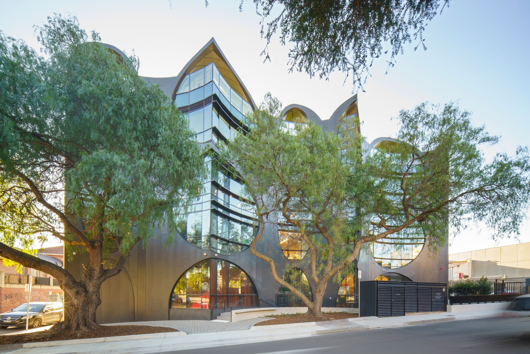
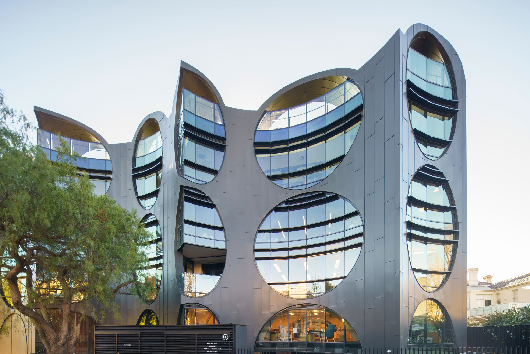
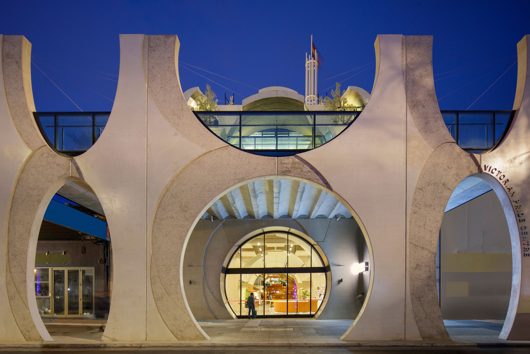
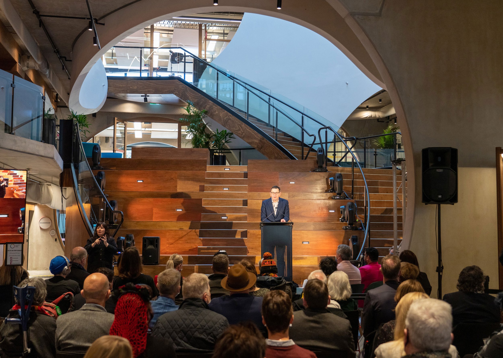
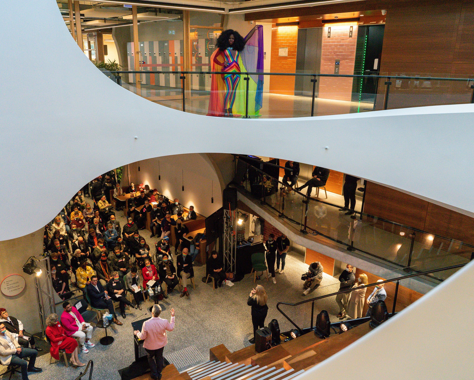
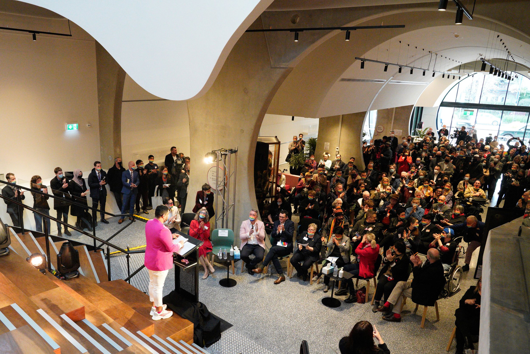
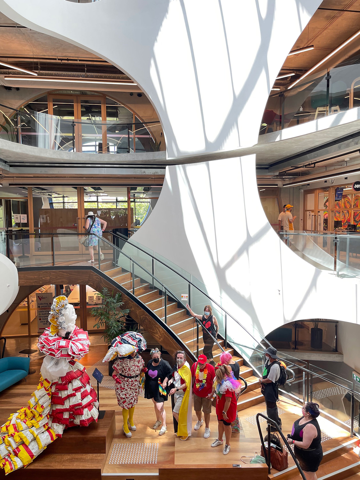
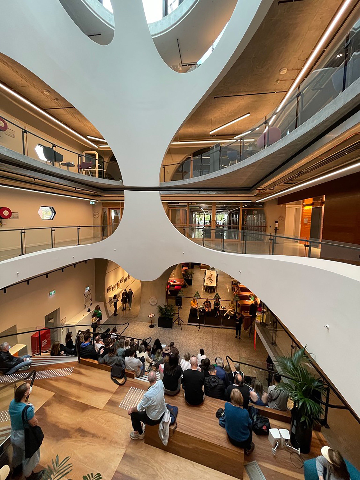
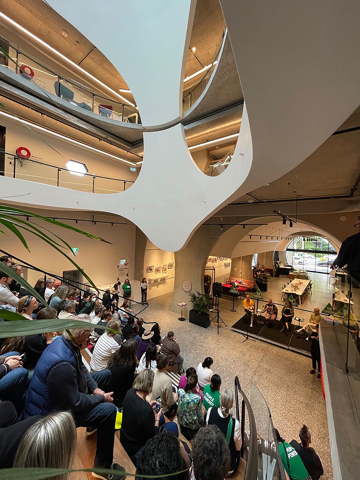
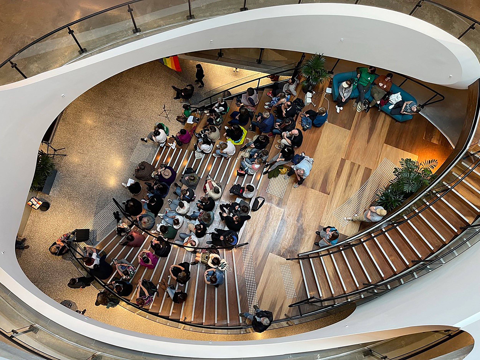
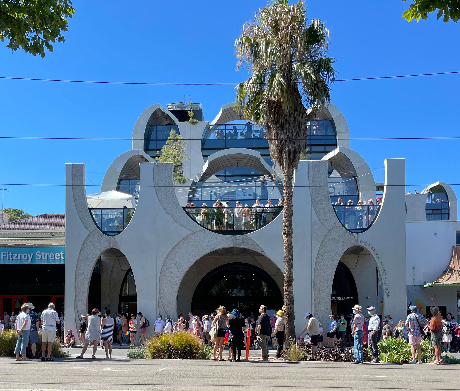
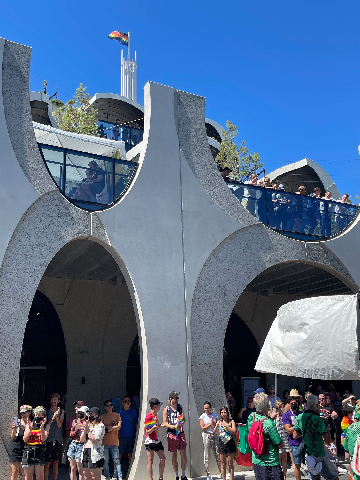
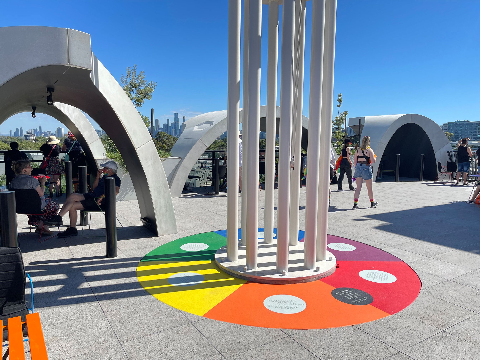
The Australian parliament passed a bill legalizing same-sex marriage in 2017 as a result of a national survey supporting marriage equality. This was a major step towards equality for the LGBTQI+ community. An open architecture competition was subsequently held for the design of the first purpose-built LGBTQI+ center in Fitzroy Street, St Kilda, by the Victorian Price Center (VPC), a not-for-profit organization. BAU and GAA were selected as winners of the January 2018 design competition.
The VPC houses numerous resident organizations and welcomes dozens of groups for meetings, events, and projects. The building provides a public working hub, health and welfare centres, bookshop, theatrette, archives, roof terrace, and a gallery. Planned for 2022 are a café, rooftop events pavilion and community garden.
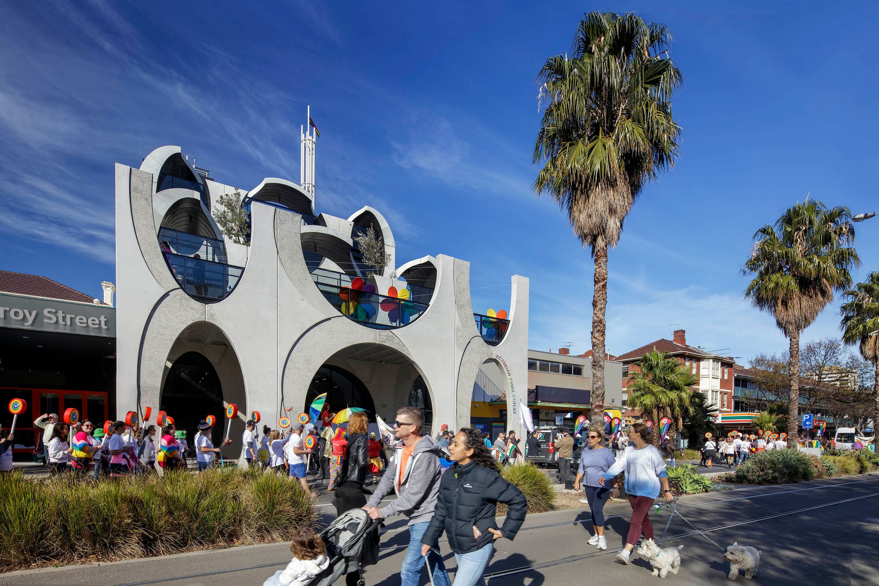
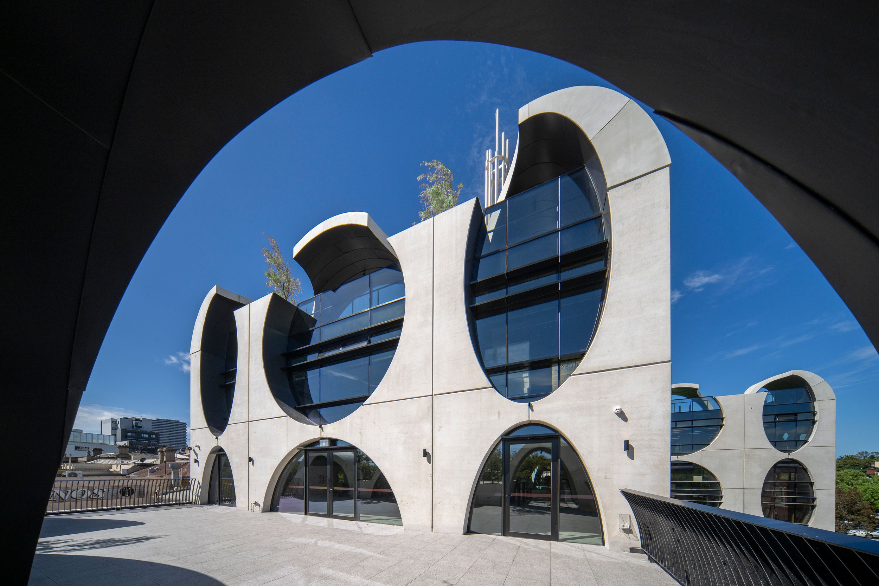
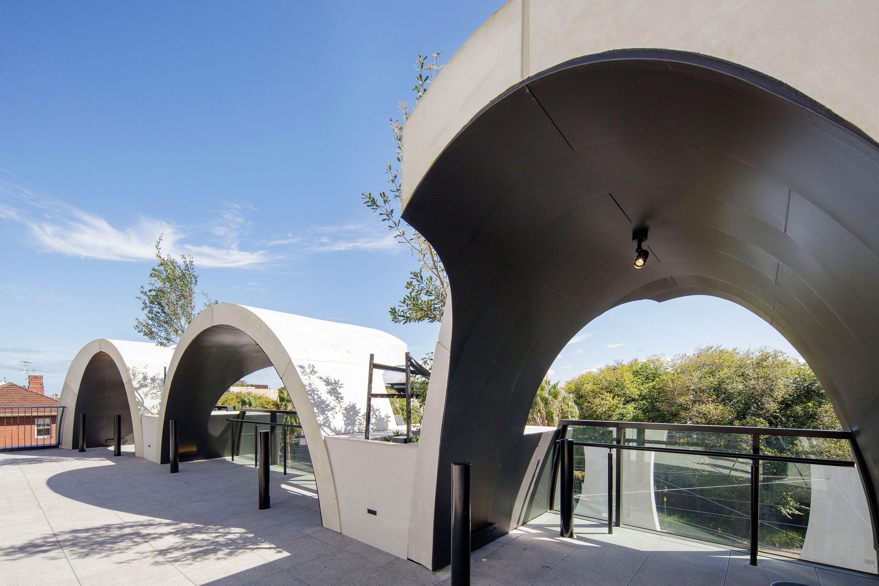
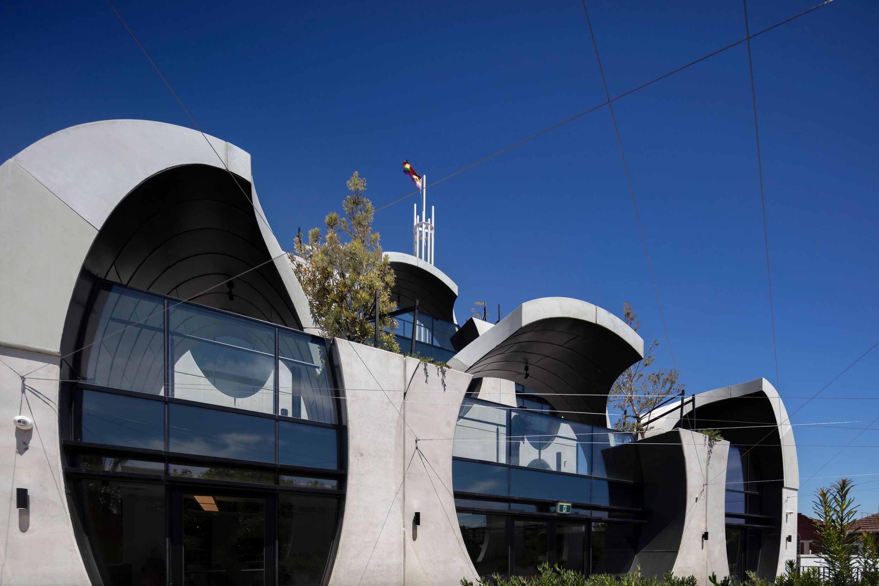
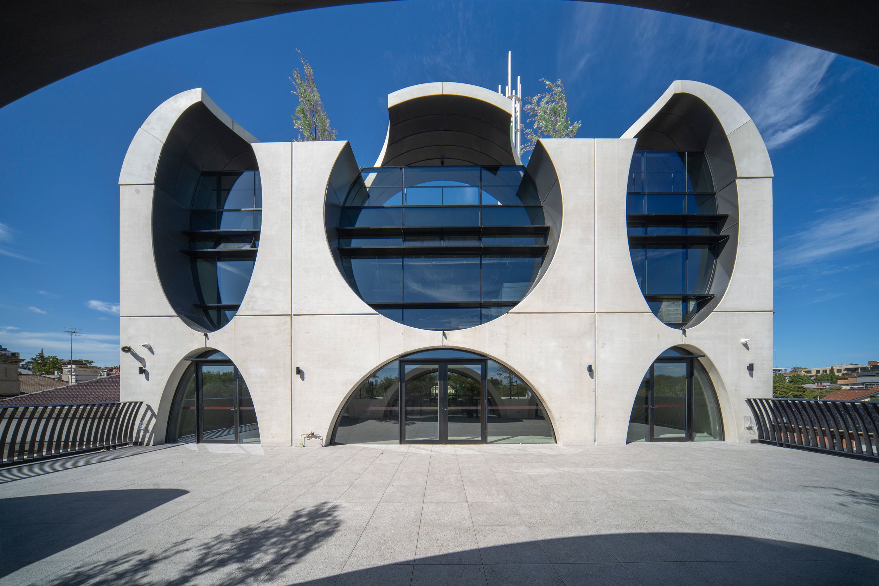
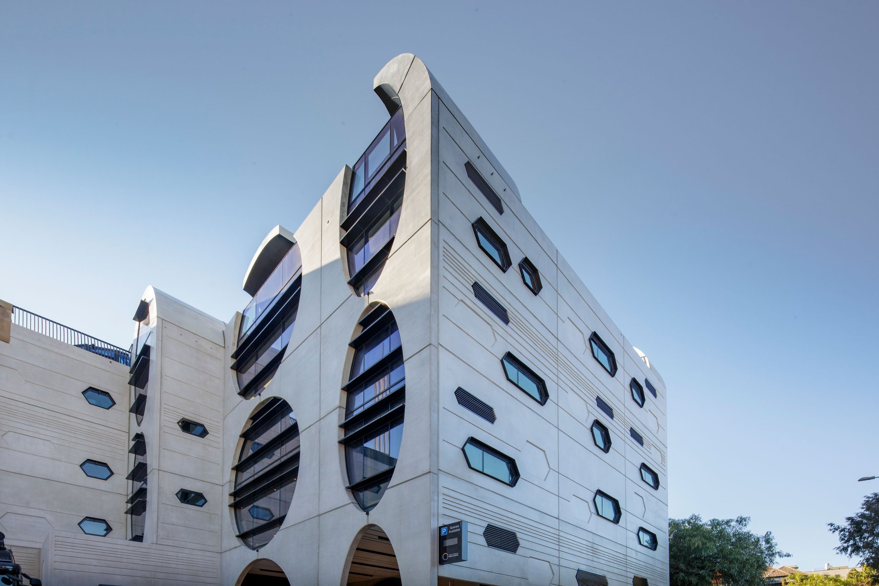
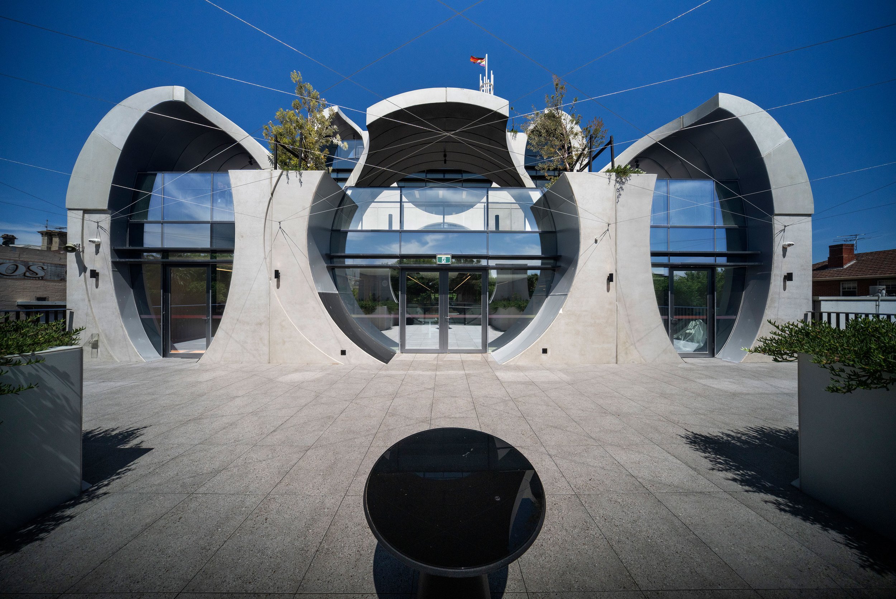
BAU and GAA enhanced the client's excellent brief by conducting workshops with user groups and indigenous communities. It is a significant landmark of Australia's cultural progress, as well as flexible workshop spaces for furthering campaigns of equity, liberty, and inclusivity as a result of the architecture. Conceptual frameworks for the design were inspired by notions of becoming and the spirit of place.
Many LGBTQI+ communities are united by St Kilda's queer history. As inspiration for the VPC, St Kilda's exotic, exuberant, surreal, and in-between cultural traditions are incorporated and abstracted. Fitzroy Street, the beach, the baths, Luna Park, Catani arch, Esplanade vaults, dance halls, and other histories are all incorporated into this process.
The urban envelope is maximized through abstract tubes, relevant architectural forms and spaces are generated, and an overarching order is established. Coexistence occurs when an internal program disrupts the conceptual tubes. The more the program disrupts the tubes, the more the forms and spaces of coexistence emerge. These emergent and surprising outcomes embrace inclusion, diversity, and difference. As a result, there is an ongoing struggle toward equity, freedom, and fellowship as a work-in-progress.
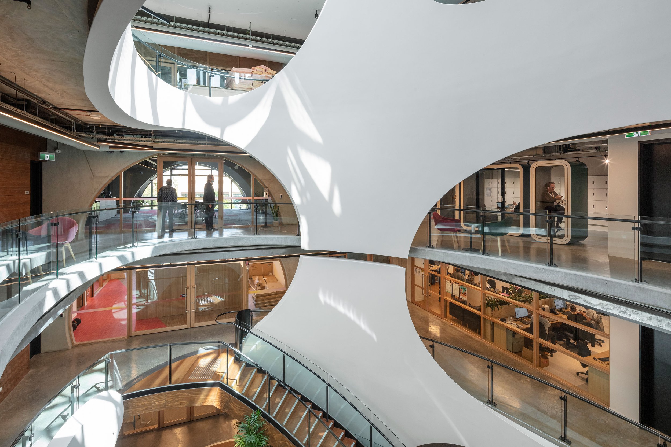
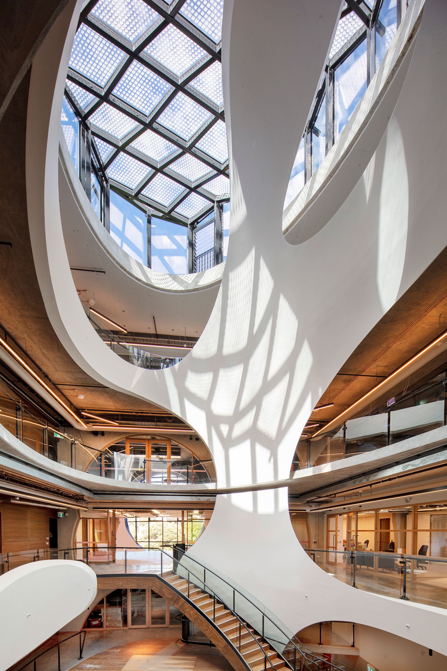

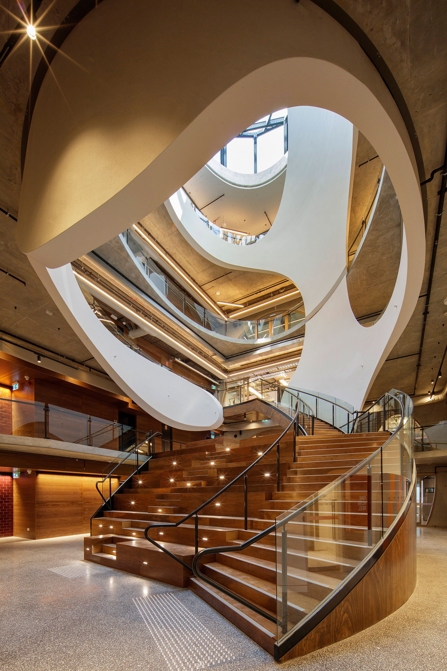
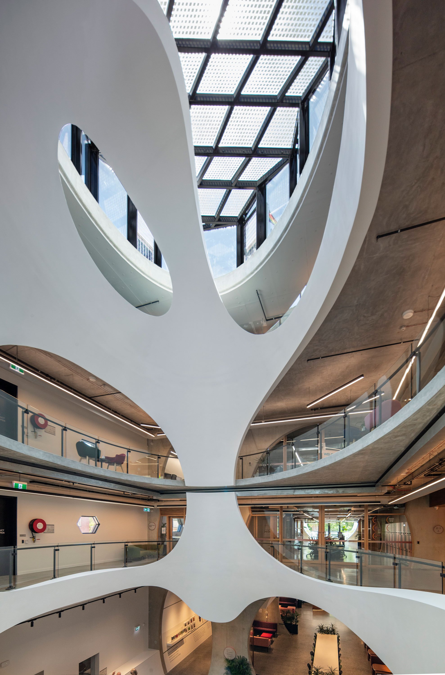

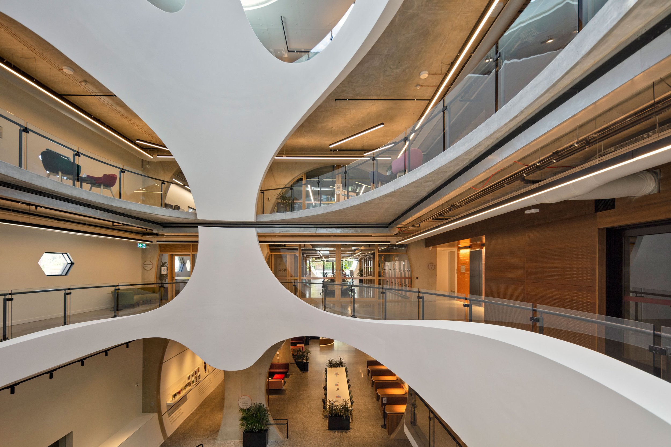
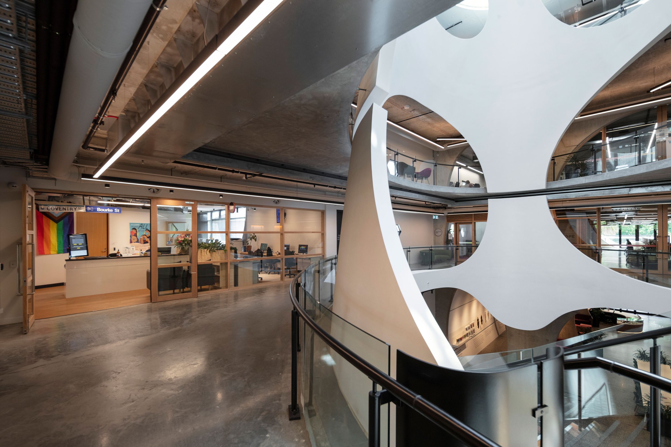
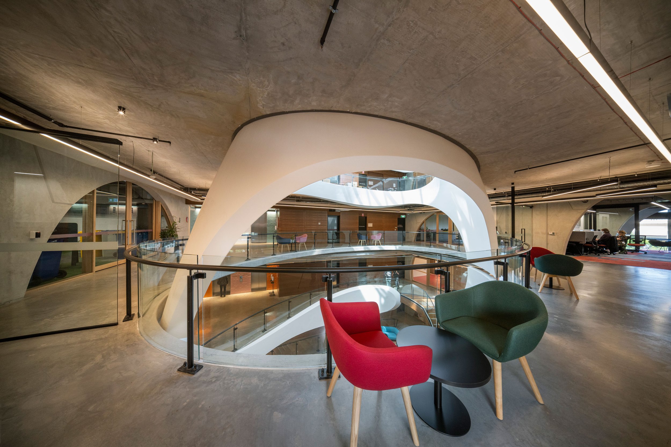
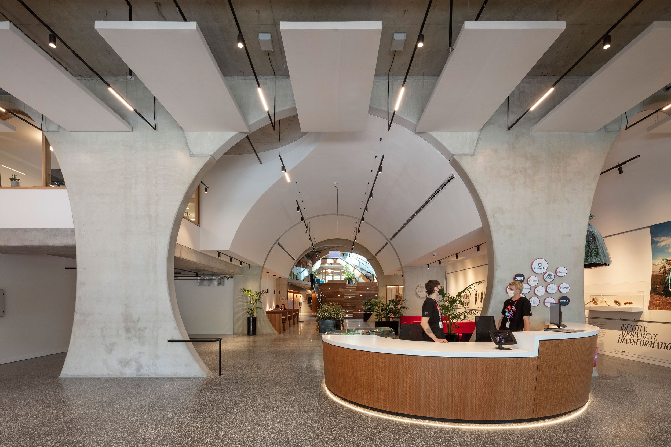
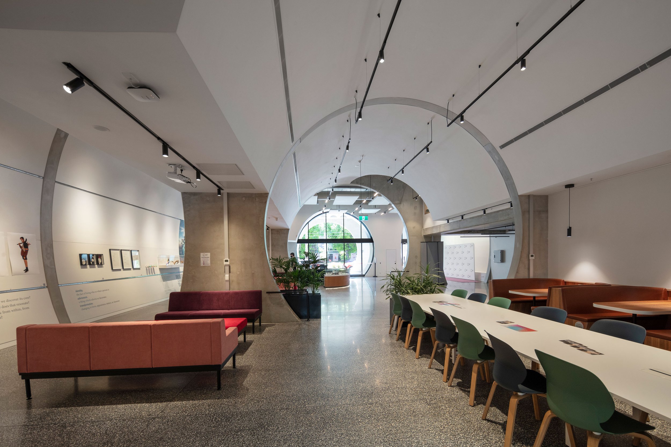
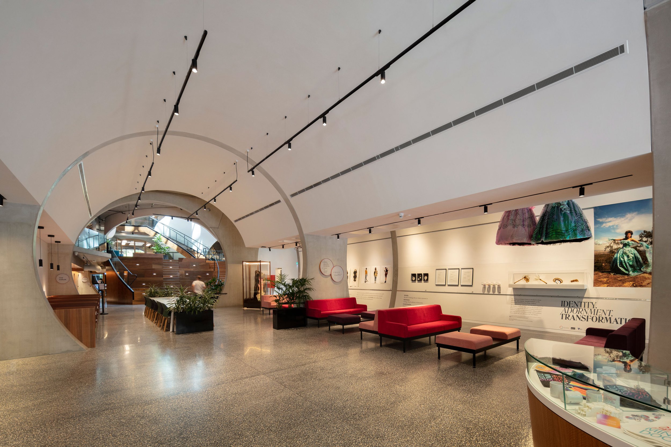
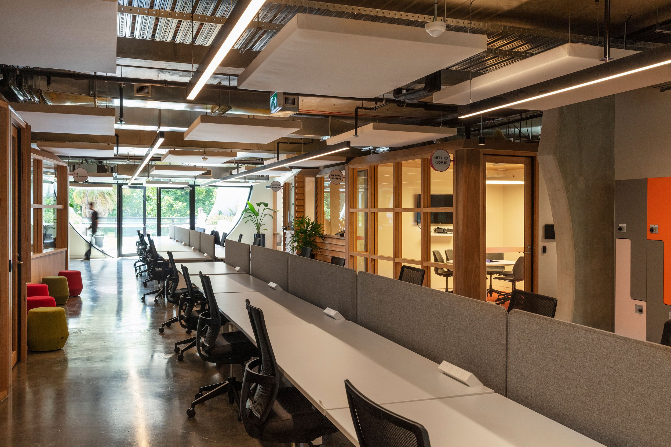
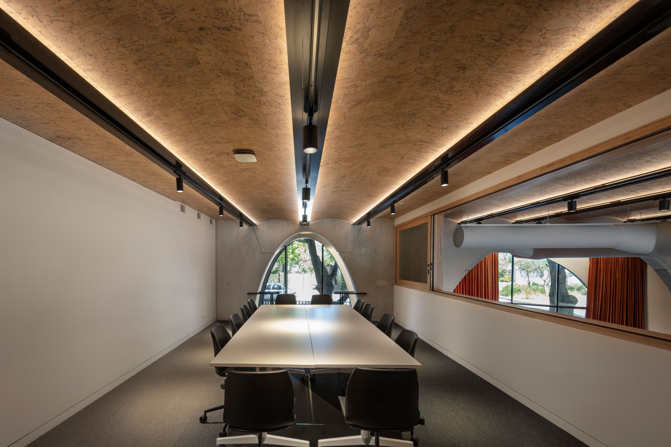
In order to create a flexible, evolving program, the VPC aims to look beyond conventional uses and spaces to challenge norms and hierarchies. A performance stage, an informal amphitheatre, and a dynamic focus at the center of the building are all found in the atrium, which provides legibility and natural light.
A clear distinction is made between structural and non-structural fabric, indicating what is permanent and what is easily changed. Warm materials like wood, coloured ceramics and velvet curtains combine with raw structural concrete and exposed services. Coexistences like these contribute to an aesthetic of inclusion that can be further developed.
There are smaller tenancies in the building that resemble laneway shops. In these shop fronts, sacrificial timber frameworks, hanging rails, and track lighting allow tenants to adapt and experiment with the spaces, allowing authentic self-expression to emerge.
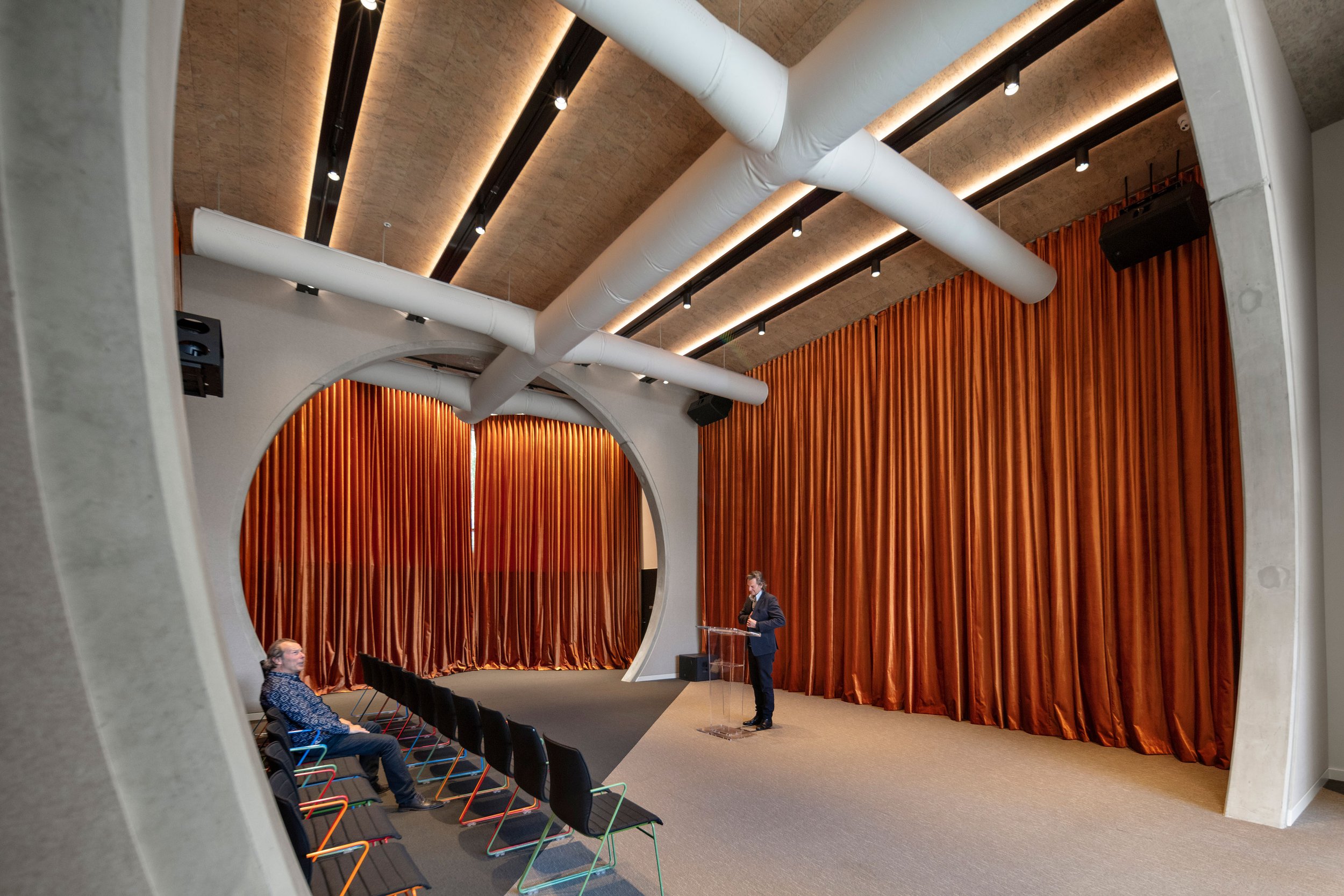









“The VPC is increasingly inspiring many people to visit and explore. With the open slide-up door, the building seamlessly integrates the streetscape, concierge desk, Pride Gallery and Forum, making the centre highly accessible, welcoming, and part of the neighbourhood. The Atrium has become a place for performance (from speeches to photoshoots to DJ sets) and a place of wonder and reflection. The rich variety of textures and materials, offering a tactile experience, creates a feeling of comfort and sanctuary for users and visitors. There is a great sense of possibility, which is so important in LGBTIQ+ spaces.”
Project Data
Completion Date: 19/01/2022
Location: 77-81 Fitzroy St, St Kilda, Melbourne, Australia
Year: 2017-2022
Client: Victorian Pride Centre
Construction Cost: AUD 35 million
Typology: Public Building, Culture, Office and Commercial
GFA: 6,200
Diagrams
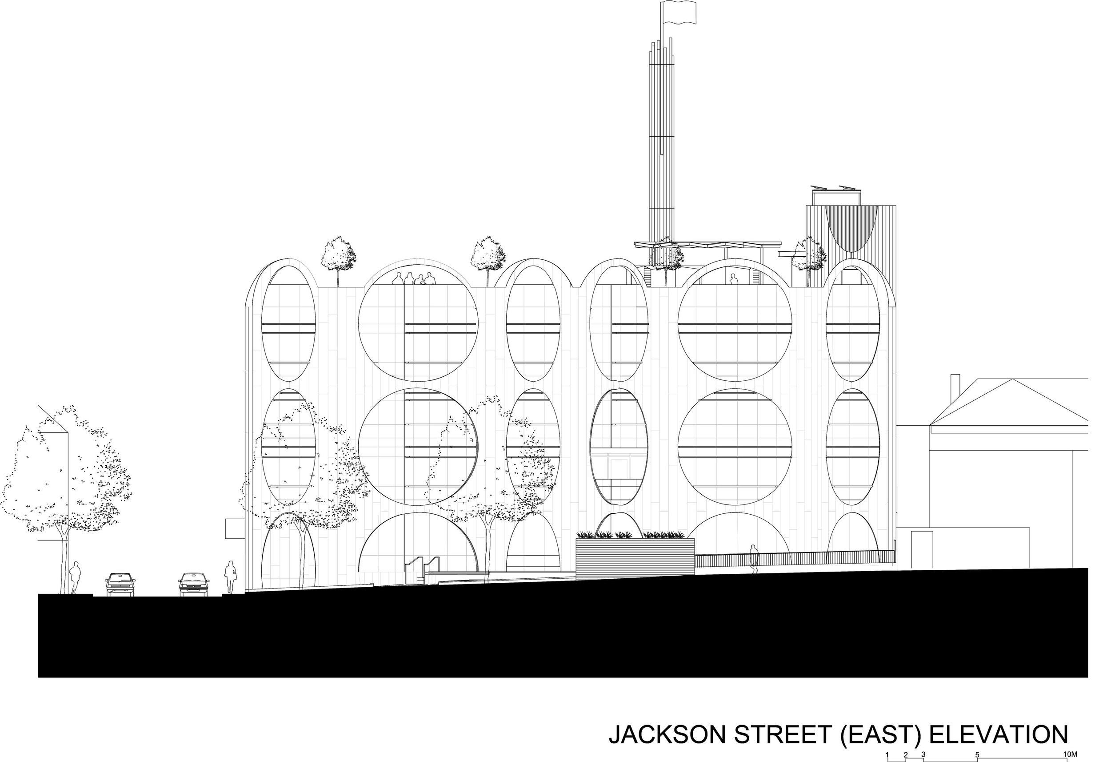
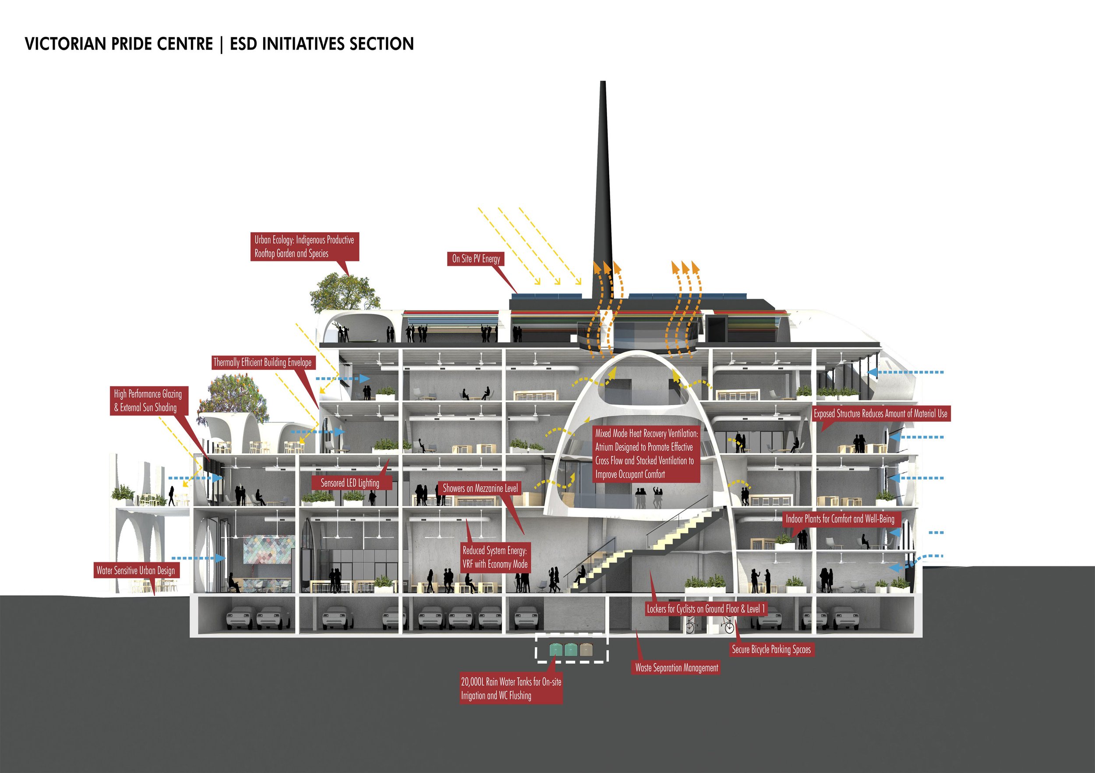

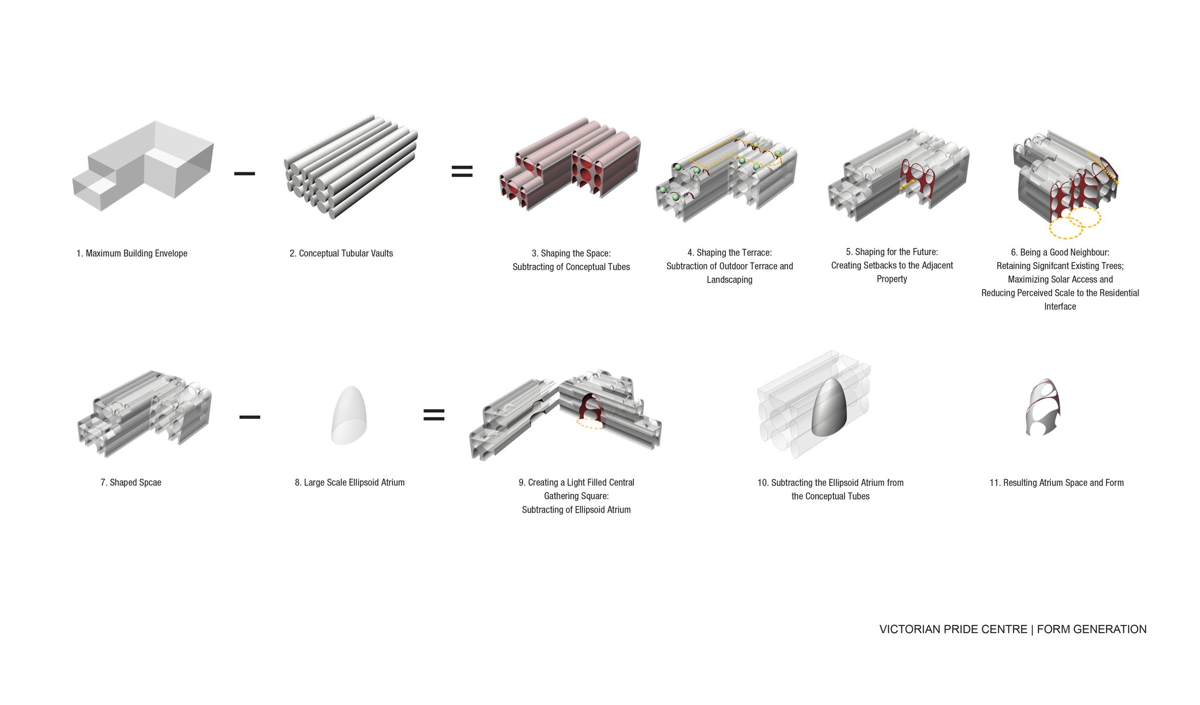
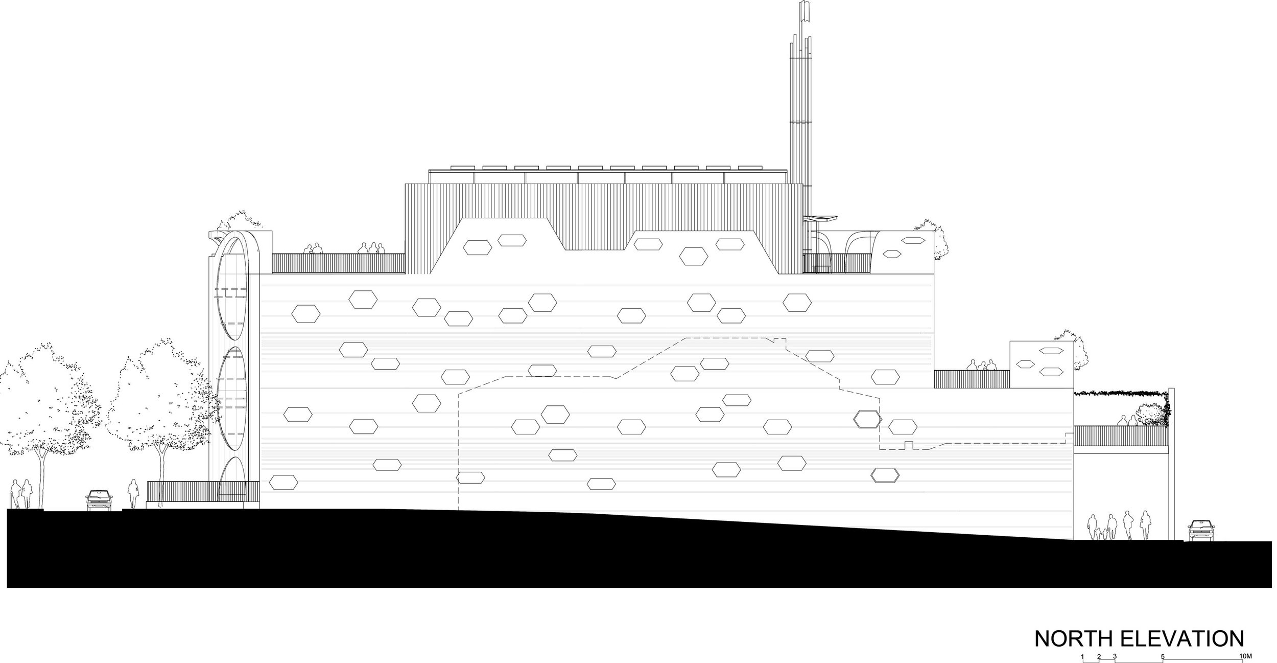
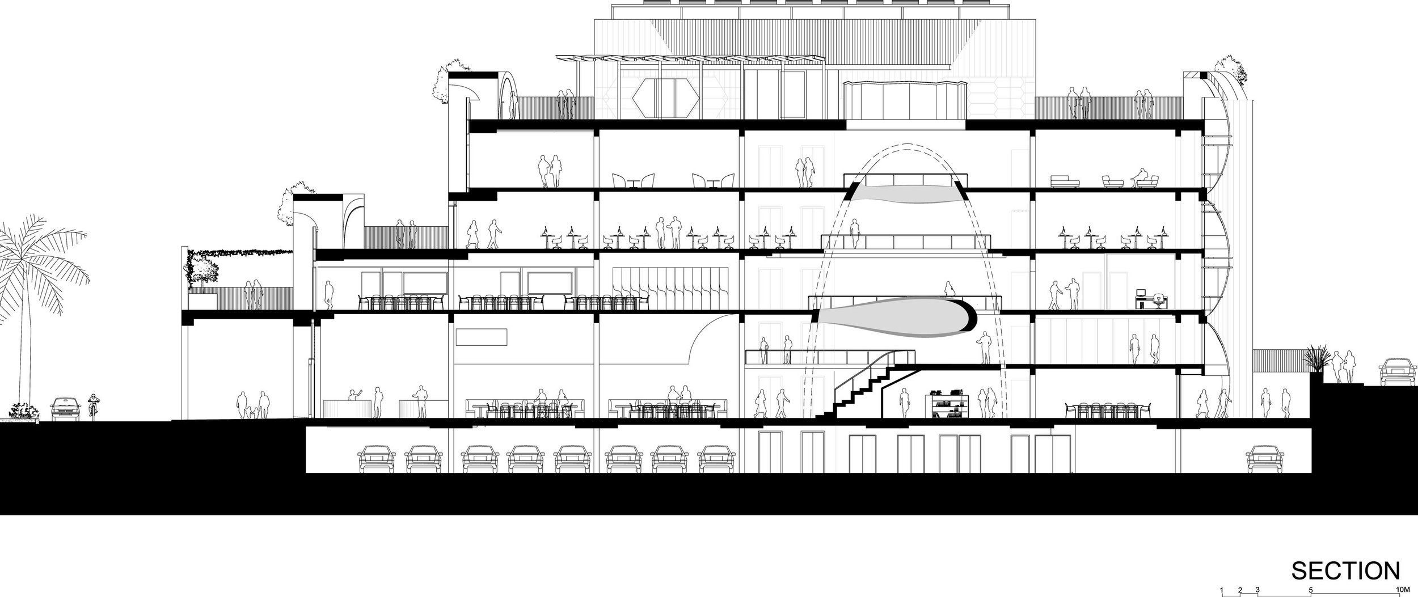
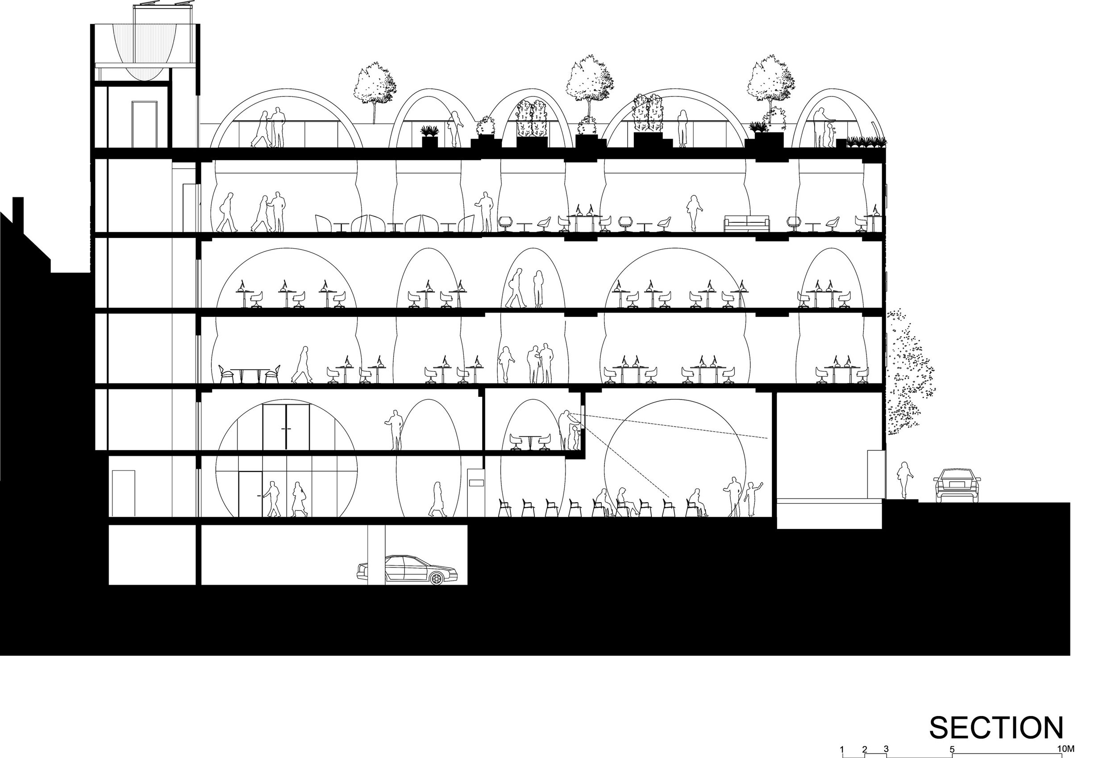

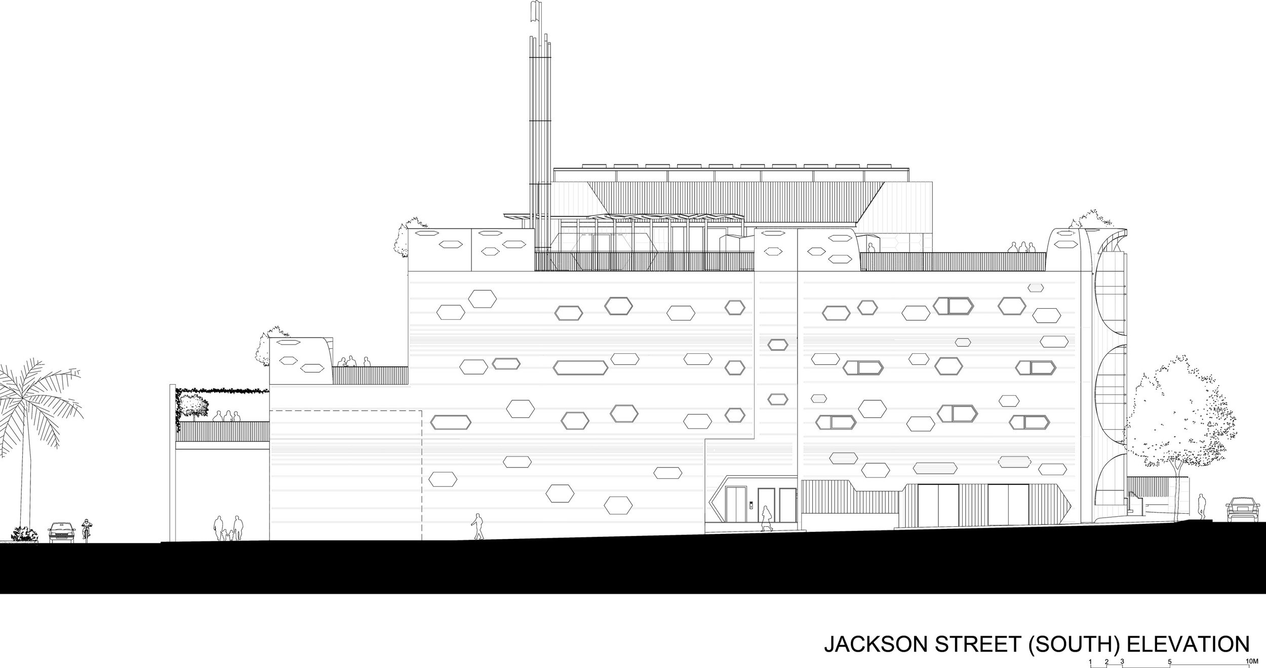
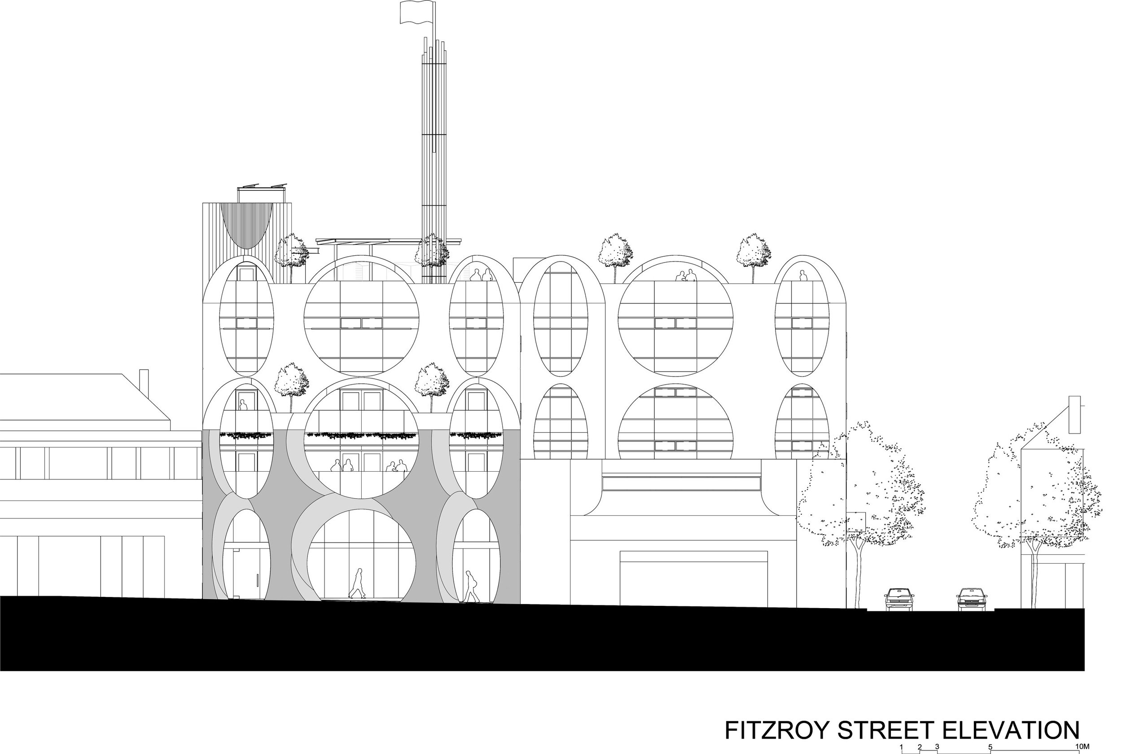
Floor Plans

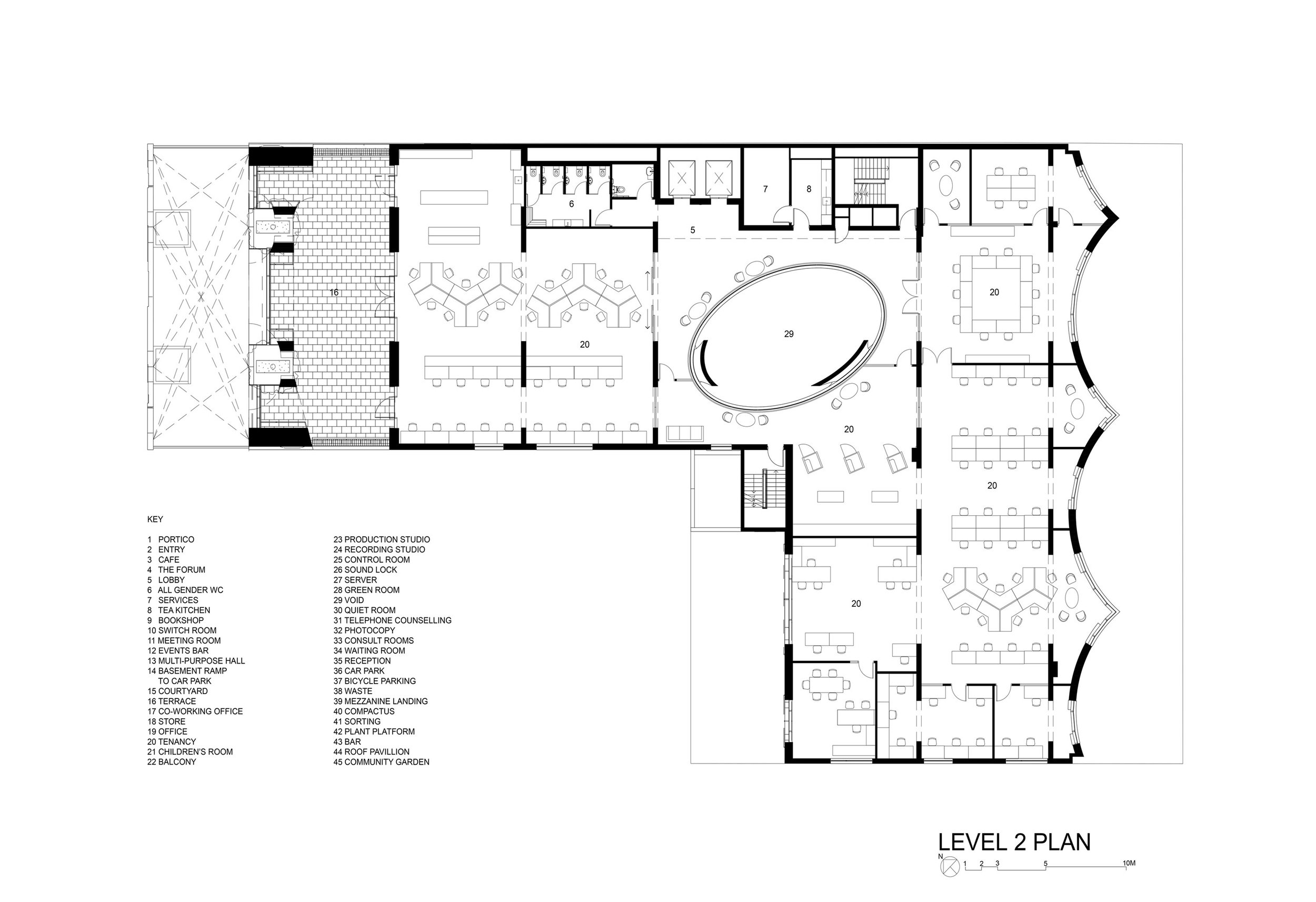
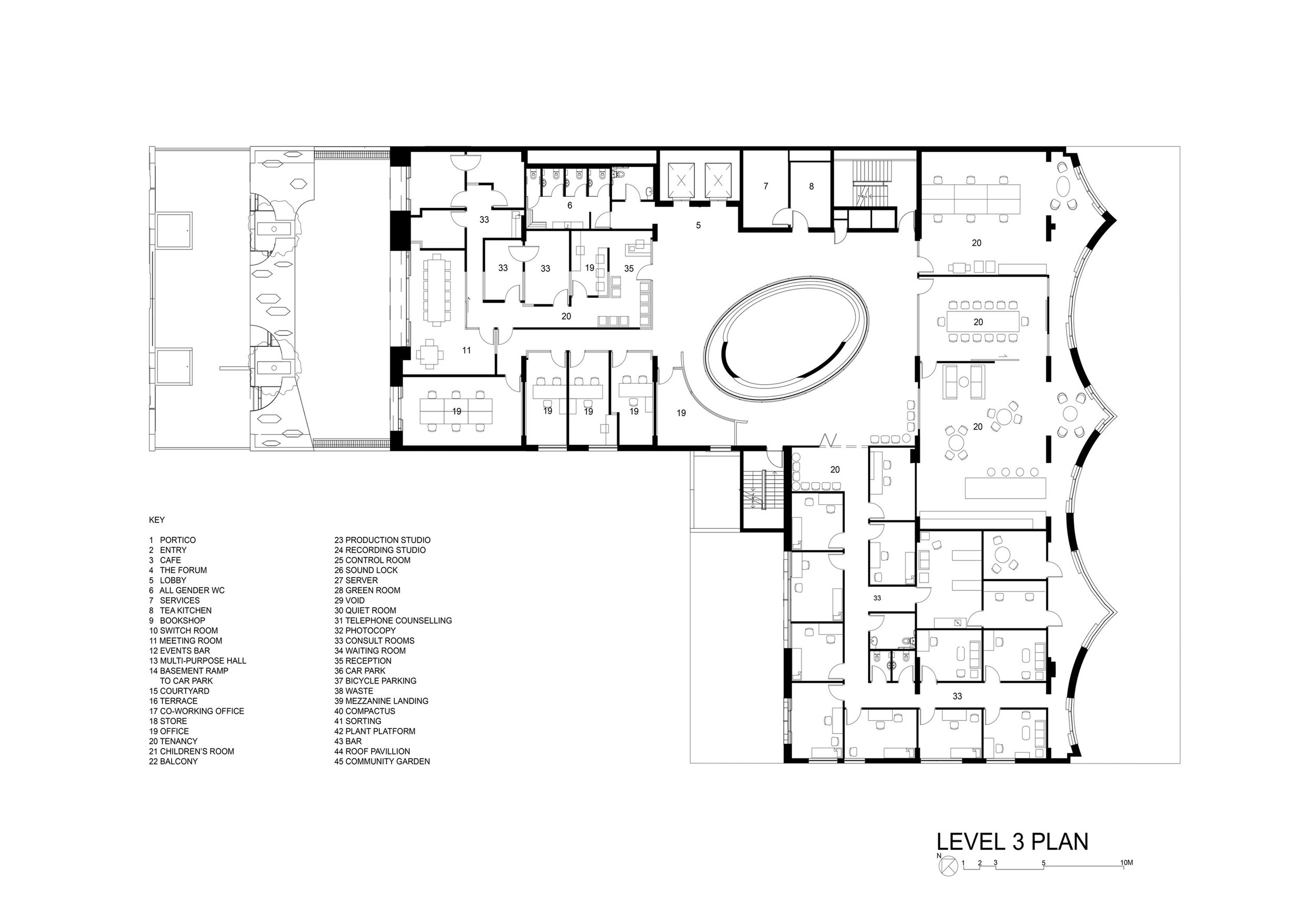
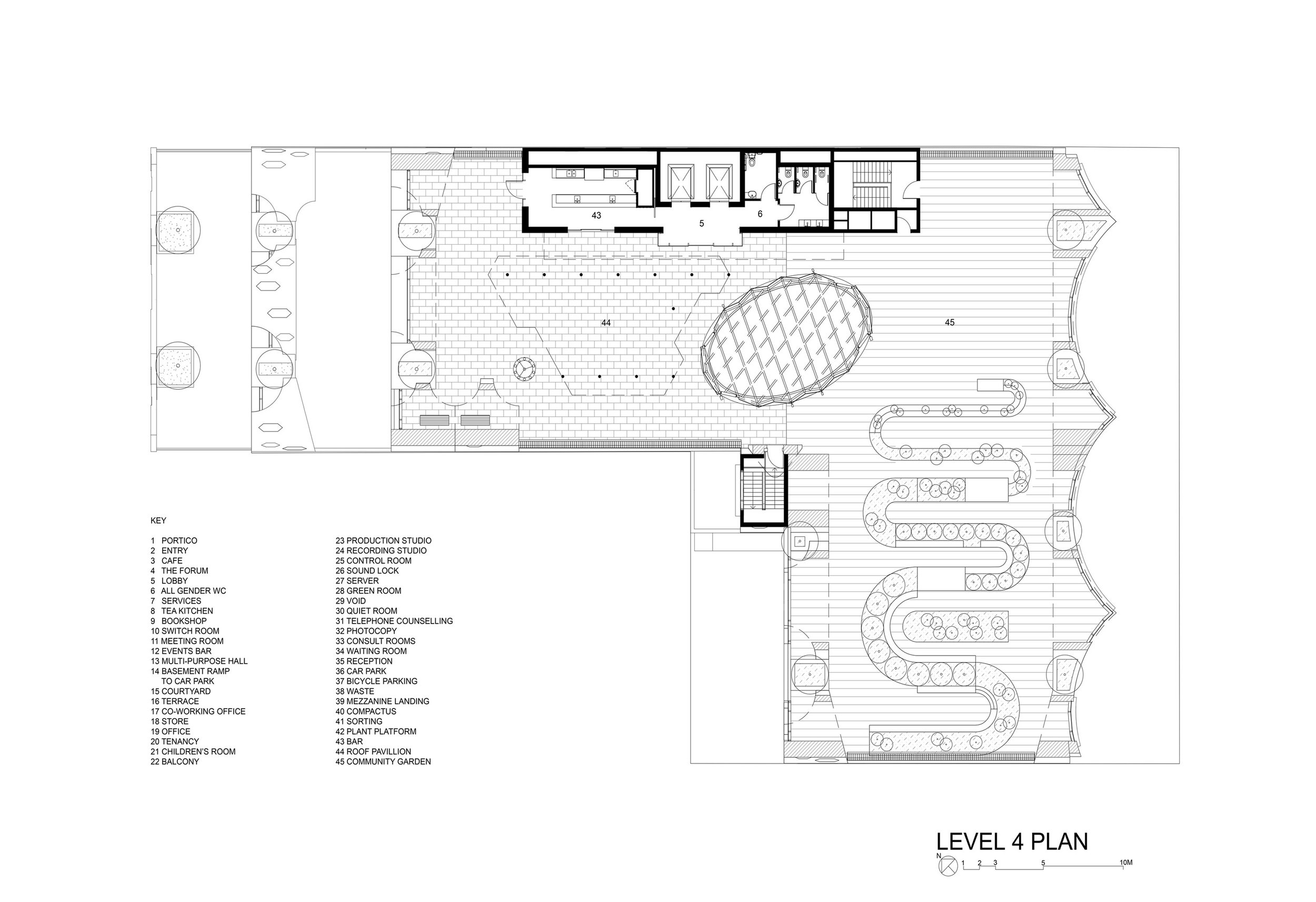
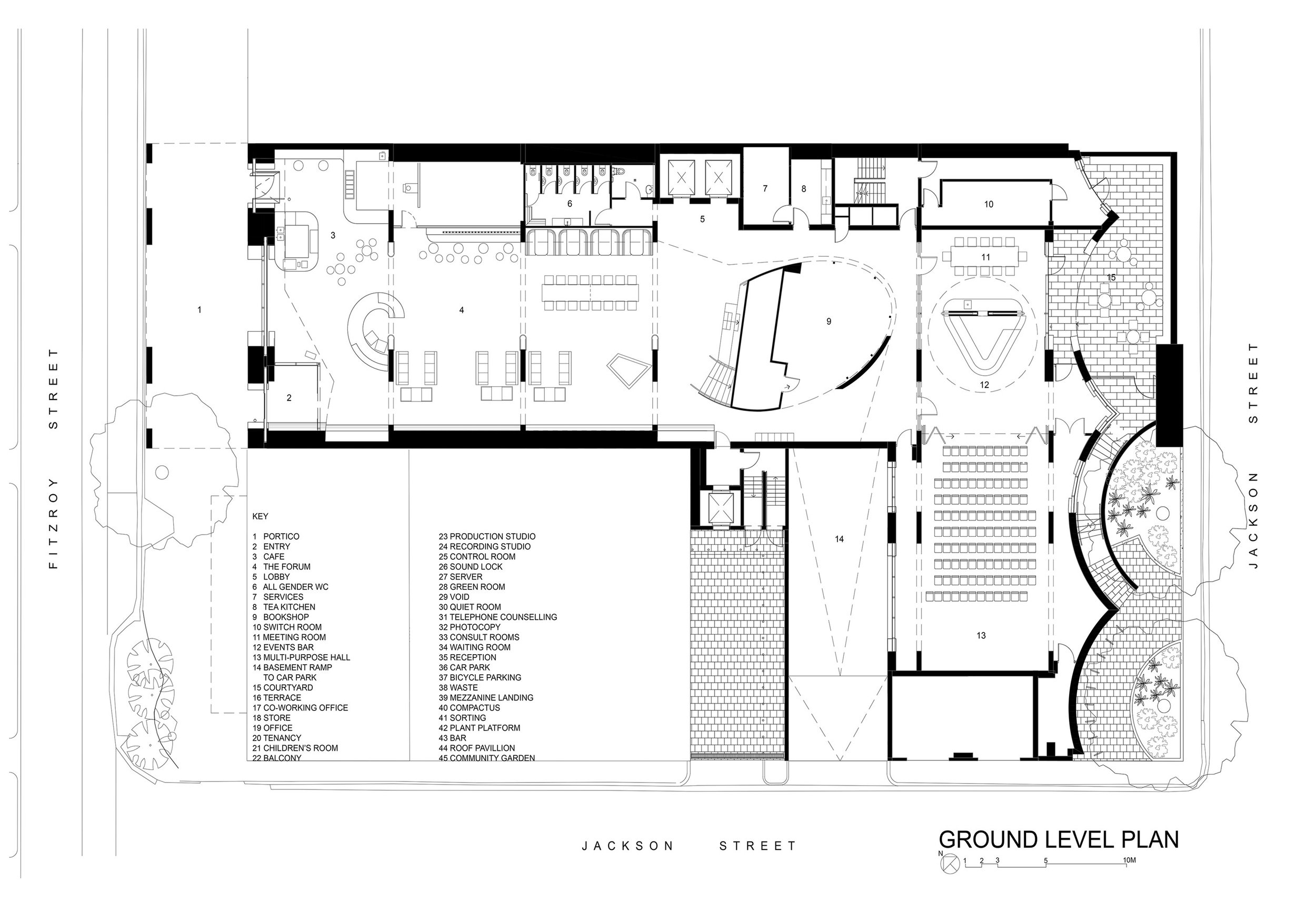
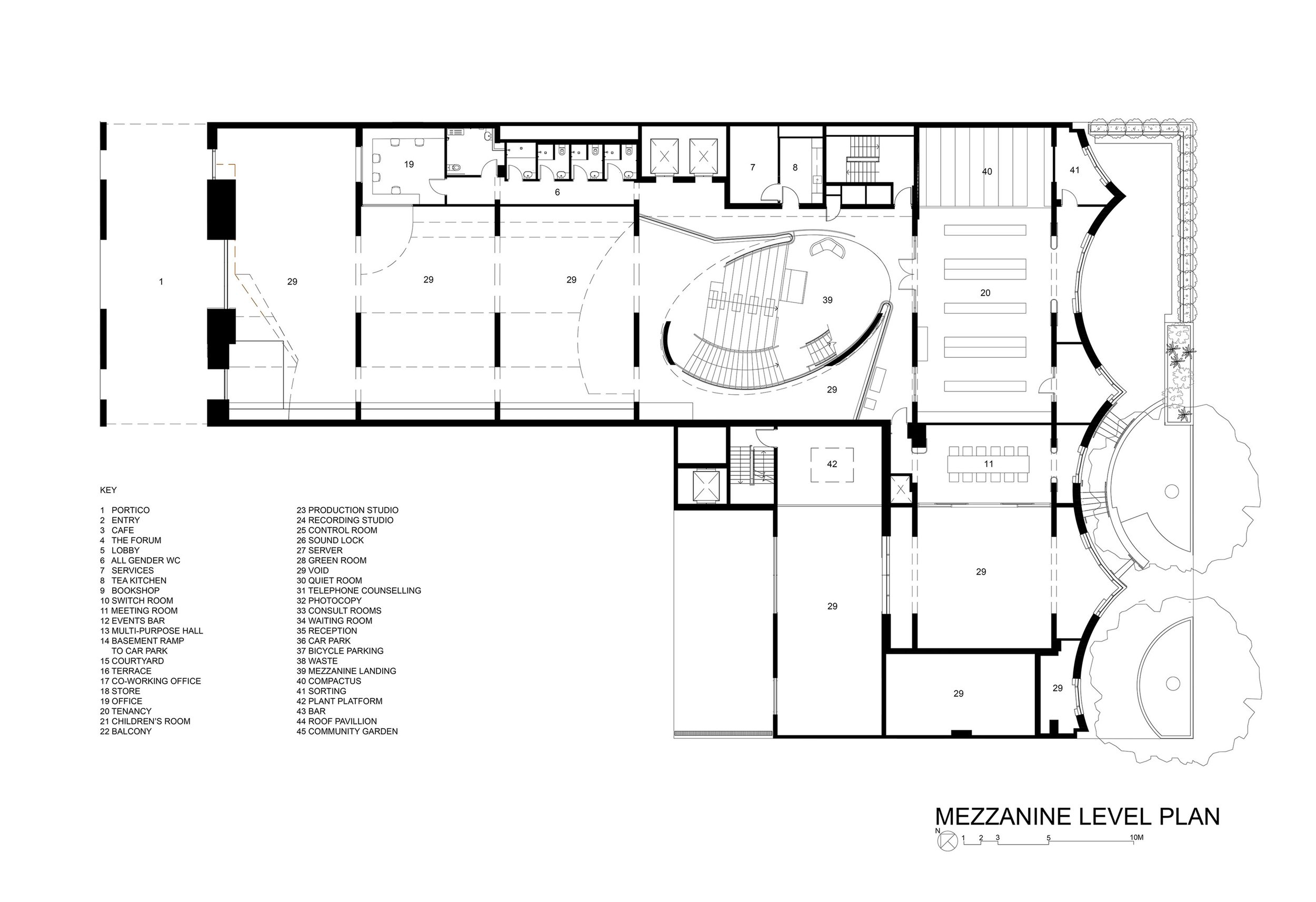
For more information, please visit:
Program
Public shared work spaces;
Multi-function theatre;
Joy FM 94.9;
gallery; medical clinics;
six shared meeting rooms;
roof top terrace withevents bar;
community garden; book shop;
café;
children’s room;
resident tenancies shared work space;
four tea kitchens;
Australian Gay + Lesbian Archives;
MelbourneQueer Film Festival;
Multi-Faith Australia;
Switchboard Victoria;
Minus 18 youth org; Koori Pride;
Thorne Harbour Health;
Monash Trans Health;
Star Health. BAU Brearley Architects+Urbanists
BAU Project Team Competition: James Brearley, Steve Whitford, Jens Eberhardt (Partner in Charge), Fonarri Chen, Charles Hu
BAU Project Team Documentation: James Brearley, Steve Whitford, Jens Eberhardt (Partner in Charge), Fonarri Chen, Prague Unger, Adrain Coleiro, Manny Houdek, Tammy Li
Grant Amon Architects
GAA Project Team Competition: Grant Amon; Stephen Herbst; Estelle Peters; Karen McMull
GAA Project Team Documentation: Grant Amon; Stephen Herbst; Tony Trajikoski; Yiyang Xu; Bruno Rabl; Junbo Qu; Roberta Caione; Millicent Baddeley.
Local Council: City of Port Phillip
Town Planner: SJB Planning
Project Management: Case Meallin / Bates & Co
Quantity Surveyor: Slattery
Structural Engineer, Mechanical Engineer, Hydraulic Engineer, Electrical Engineer, Facade Engineer, Traffic Engineer, Fire Services, Fire Engineer: WSP
Acoustic Engineer: Resonate
ESD Consultant: Hip v. Hype
Building Surveyor: Checkpoint Building Surveyors
Landscape Architect: BAU Brearley Architects+Urbanists, Thompson BerrilLandscape Design
Contractor: Hansen Yuncken
Lighting Consultant: Schuler Shook
Structural Concept Engineer: Peter Felicetti
Suppliers: Shape Shell - atrium pre-cast shell, Auscast Constructions - pre-cast concrete facades, Fade Australia - acoustic plaster.
Copyright
Architecture photographs: John Gollings, BAU
Diagrams: BAU
VPC opening photographs:
Speech: Luke David
Audience: Anne Papadakis
Tiffany & Co. Announces Tiffany Atrium: A Social Impact Platform to Inspire Connection and Social Change
Tiffany & Co. has launched Tiffany Atrium, a social impact platform that offers opportunities to historically underrepresented communities. Through commitment, leadership, and learning, Atrium aims to create a more diverse and inclusive jewelry industry, which is reflected in its three core pillars: creativity, education, and community.
Tiffany & Co. has launched Tiffany Atrium, a social impact platform that offers opportunities to historically underrepresented communities. Through commitment, leadership, and learning, Atrium aims to create a more diverse and inclusive jewelry industry, which is reflected in its three core pillars: creativity, education, and community. ATRIUM is a nod to both the heart and the center room of a house as well as the Return to Tiffany® heart tag necklace.
“I Shine, You Shine, We Shine” by Derrick Adams
““We are thrilled to introduce the Tiffany Atrium platform, creating a centralized hub for our continued journey in the worlds of diversity, equity and inclusion,” we have a responsibility to enact positive change in our world. Tiffany Atrium will allow us to streamline and scale the necessary processes in doing so.””
The Tiffany Atrium logo was derived from an original artwork designed by American visual artist Derrick Adams for the launch of Tiffany Atrium. Online art marketplace Artsy will auction the artwork July 27 - August 10, with 100% of proceeds benefiting The Last Resort Artist Retreat, an artist residency founded by Adams in his hometown of Baltimore, Maryland, to provide healing and restoration for Black artists and cultural workers.
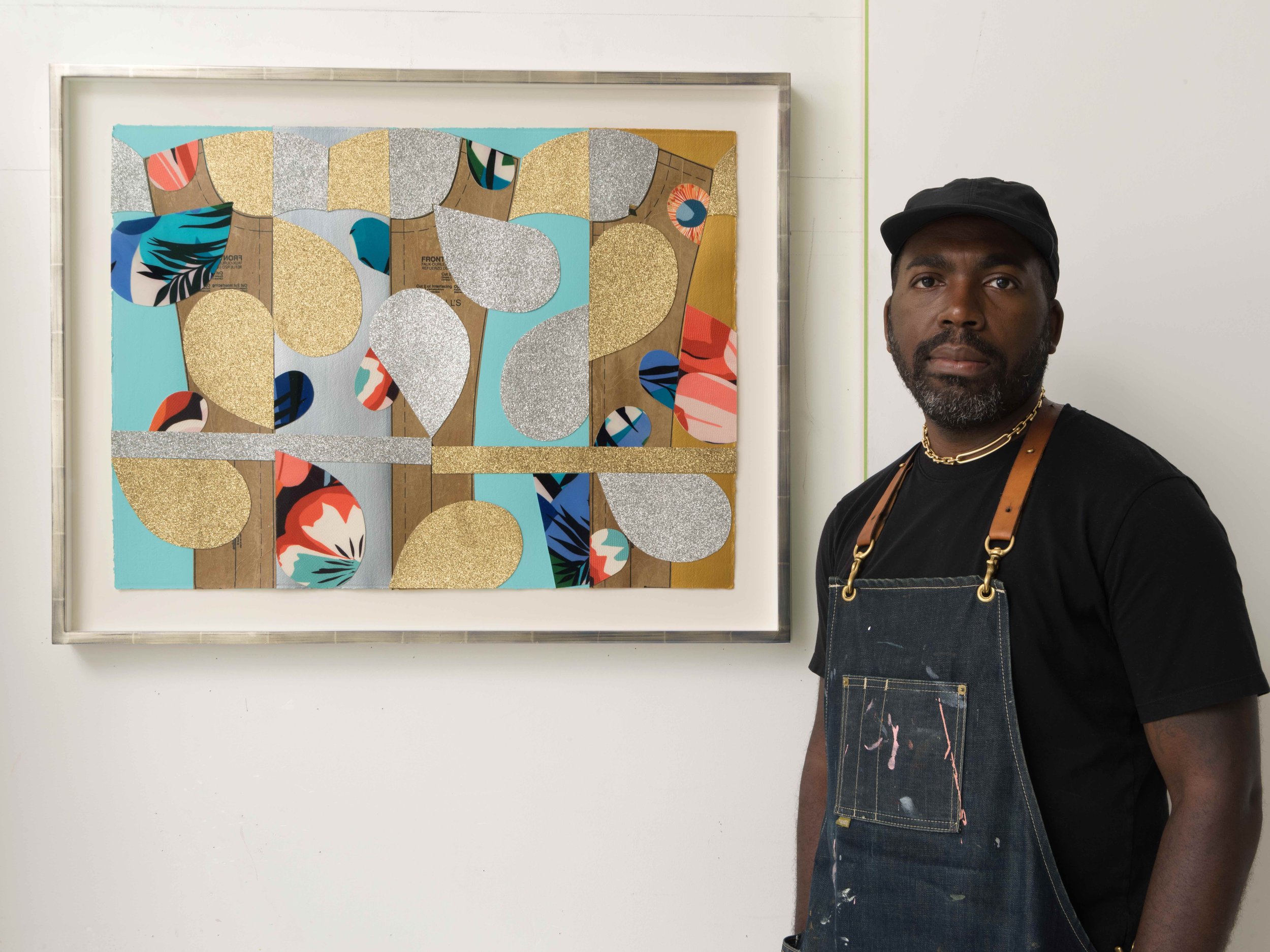
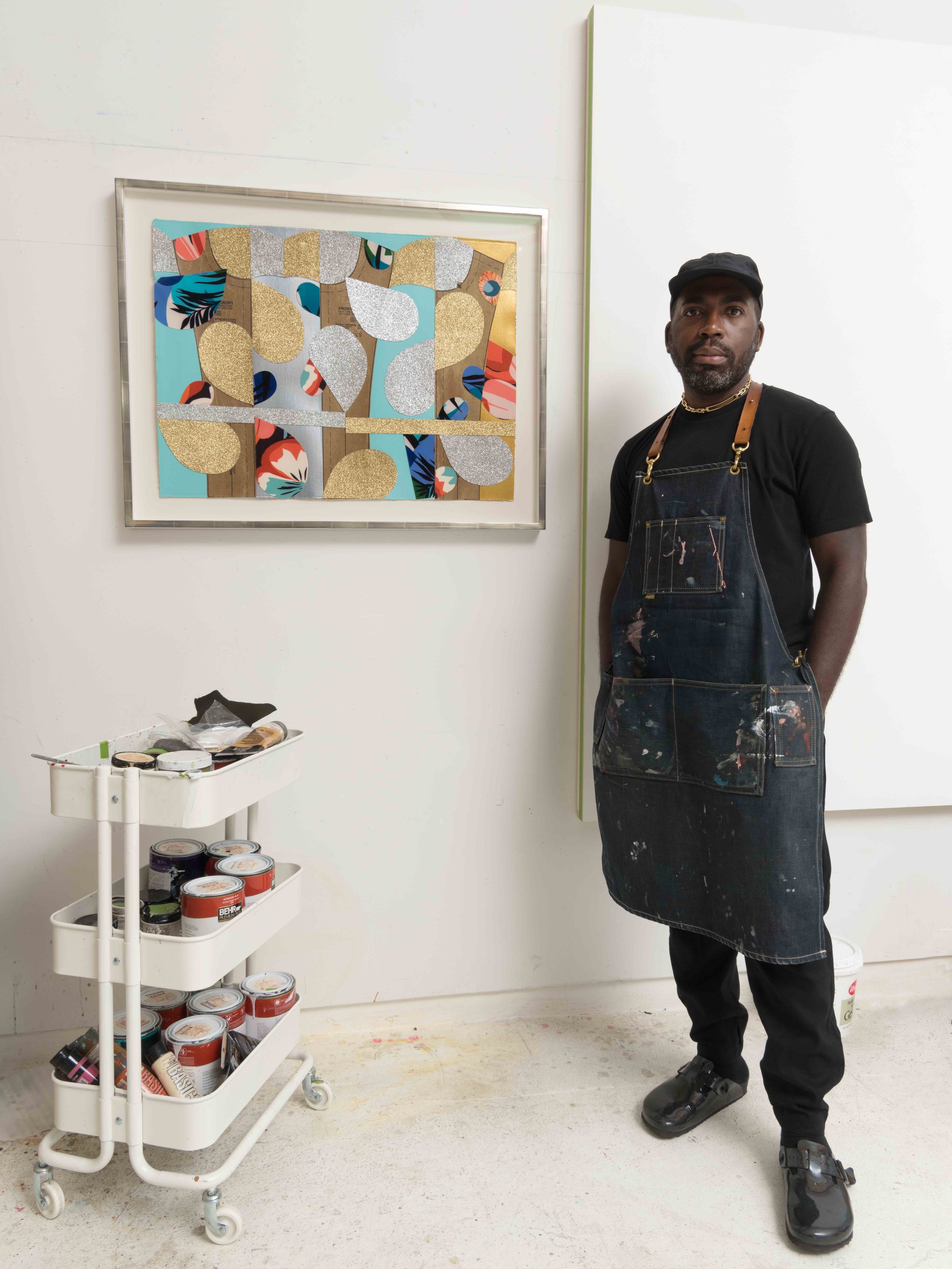
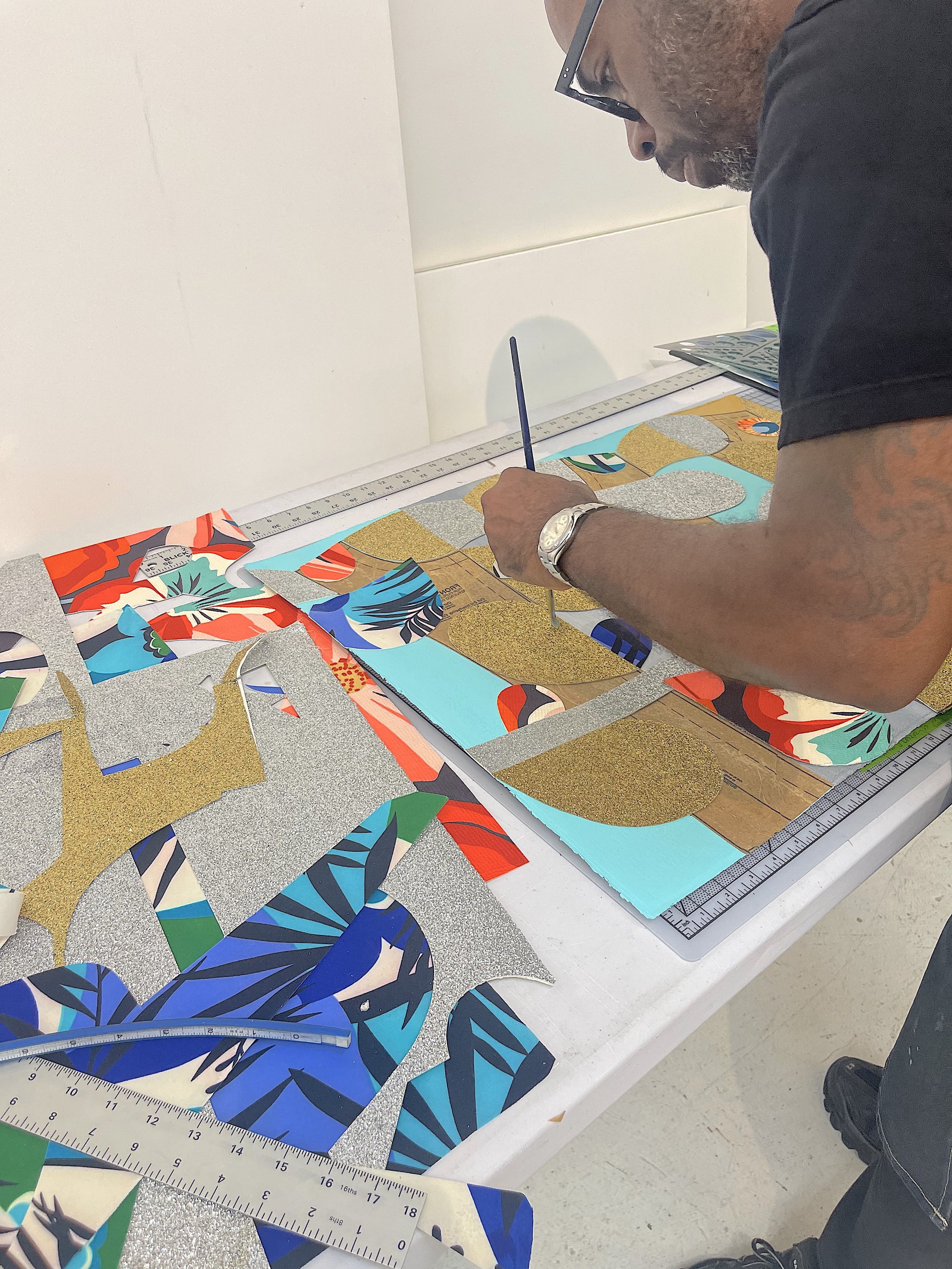
Tiffany & Co. will launch new programming under the education pillar in the fall to support the long-term development of students and institutions. The following programs are scheduled for the near future:
•Tiffany & Co. Apprenticeship Programs: Eight apprentices will be identified through LVMH’s Métiers d’Excellence Institute (ME Institute) & New York State Craft Apprentice Program for a two-year rotational program at the House’s core facilities. Recruitment will focus on diverse, historically underrepresented communities to create opportunity and build an inclusive pipeline of talent.
•Tiffany & Co. and HBCUs: Educational and professional opportunities will be created for students in the creative arts and communications fields at select Historically Black Colleges and Universities (HBCUs), including:
$2M pledge for the About Love Scholarship Program in partnership with the Shawn Carter Foundation and BeyGOOD.
Partnership with Harlem’s Fashion Row in support of the HFR ICON 360 HBCU Summit at North Carolina A&T University, which strives to transform art and fashion programs at HBCUs across North America.
In addition, as a part of Atrium's community pillar, Tiffany & Co. will focus on connecting employees, students and nonprofit leaders to grow and celebrate shared values and commitment to improving the world we live in. Tiffany Atrium will continue to partner with non-profit organizations, including Free Arts, Ali Forney Center and Lower East Side Girls Club, throughout the year.
Tiffany Atrium will continue building upon significant partnerships and investments with global creatives and institutions that will advance opportunities for underrepresented communities. In recognition of its responsibility to the future, Tiffany is committed to building a more equitable and inclusive industry.
To stay up to date on Tiffany Atrium, visit www.Tiffany.com/sustainability.
The inaugural edition of FIND - Design Fair Asia (Furniture, Interiors and Design)
The inaugural edition of FIND - Design Fair Asia (Furniture, Interiors and Design) will be held at the Marina Bay Sands Expo and Convention Centre in Singapore during Singapore Design Week from 22nd to 24th September 2022. Singapore’s definitive and iconic design event, organised by dmg events in collaboration with Fiera Milano, host of Salone del Mobile. Milano, aims to bring together physical and virtual visitors and 500 of the leading brands in the industry for one action-packed, inspirational weekend.
The inaugural edition of FIND - Design Fair Asia (Furniture, Interiors and Design) will be held at the Marina Bay Sands Expo and Convention Centre in Singapore during Singapore Design Week from 22nd to 24th September 2022. Singapore’s definitive and iconic design event, organised by dmg events in collaboration with Fiera Milano, host of Salone del Mobile. Milano, aims to bring together physical and virtual visitors and 500 of the leading brands in the industry for one action-packed, inspirational weekend.
“We are all very excited by this global opportunity. FIND fills a real gap in the market for a curated design global centerpiece that will service the fast growing and evolving needs of customers in Asia. Singapore offers us the perfect regional hub from which we can connect the West to the East and help catalyse growth and creative collaboration. FIND has already secured strong global partnerships which pave the way for a really exciting launch in September 2022,” says Mel Shah, Vice President, dmg events.
Singapore was chosen as it is a veritable design hub in Asia with over 10,000 furniture, interiors and design brands based here. Its access to the Asian market, and especially the ASEAN free trade zone, present an opportunity to reach 4.4 billion customers with an insatiable appetite for luxury and design. It is Asia’s top business destination known for its extensive international connectivity and ease of doing business. Singapore, as a regional financial hub, is also home to consumers with a taste for upscale home furnishings and décor, offering strong opportunities for the domestic interiors market.
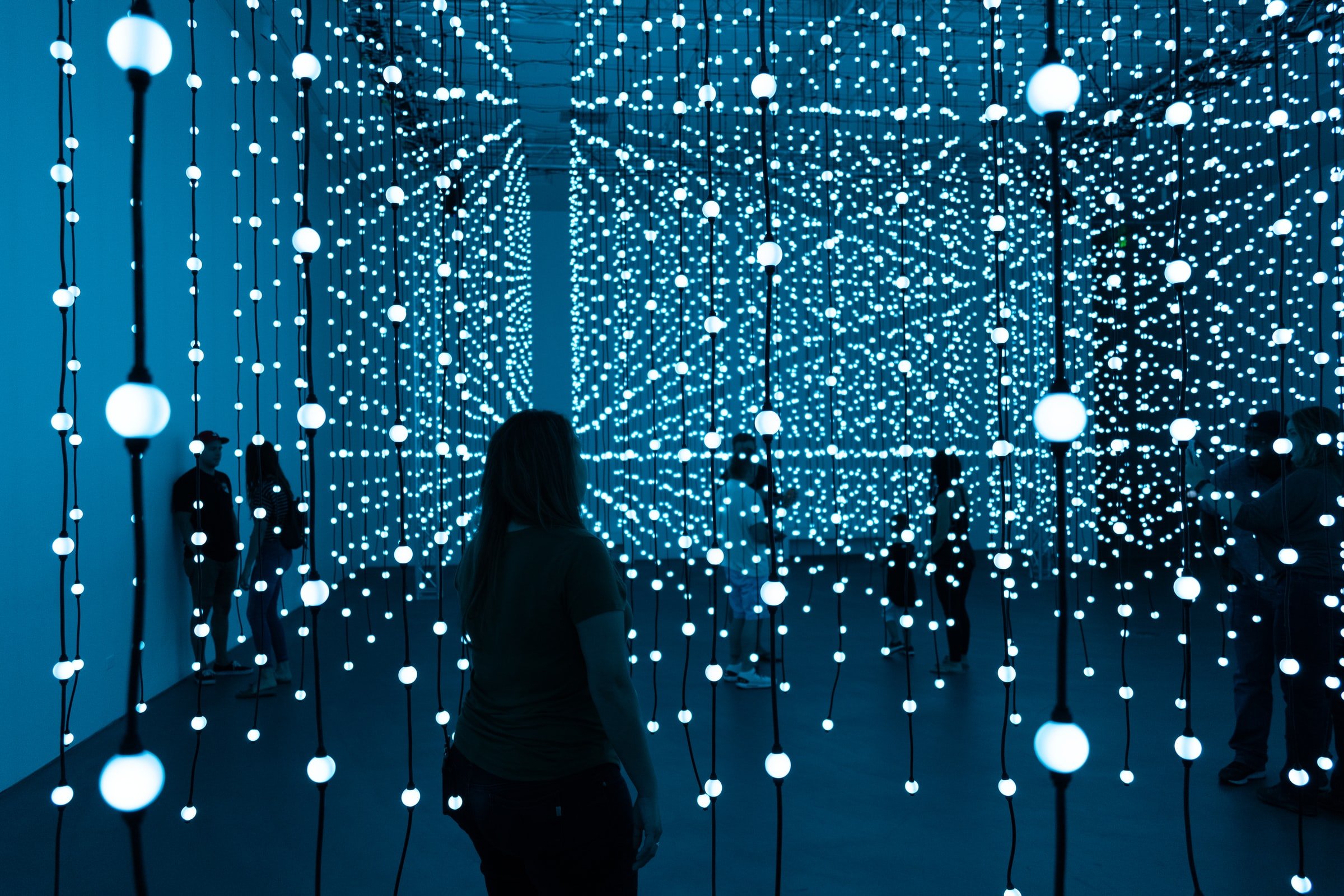
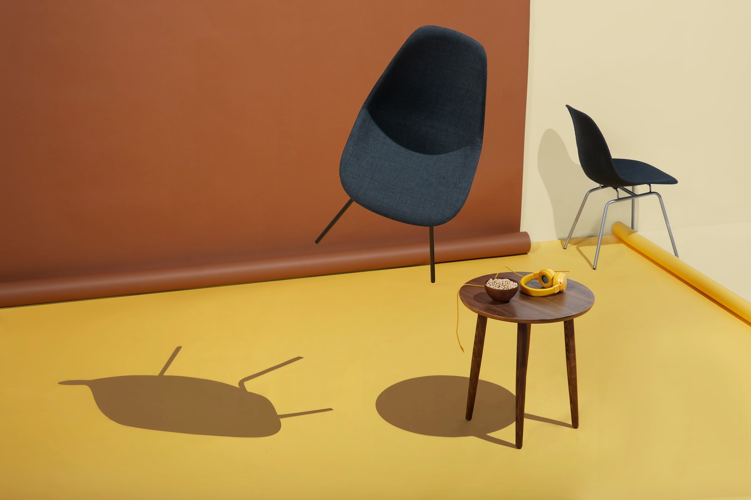
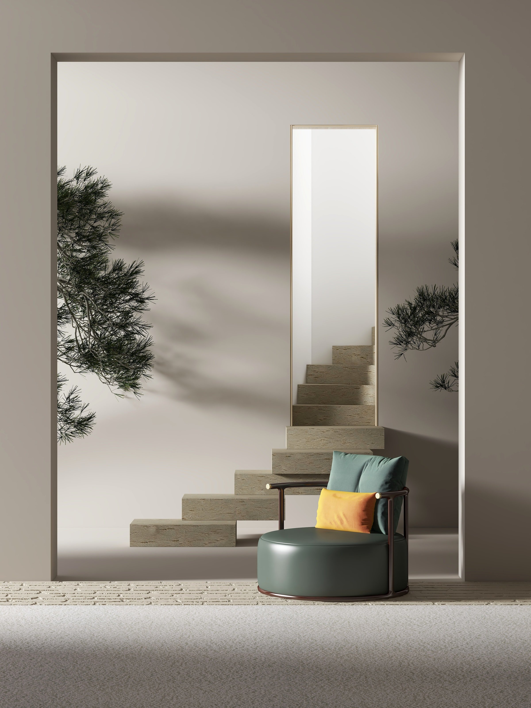
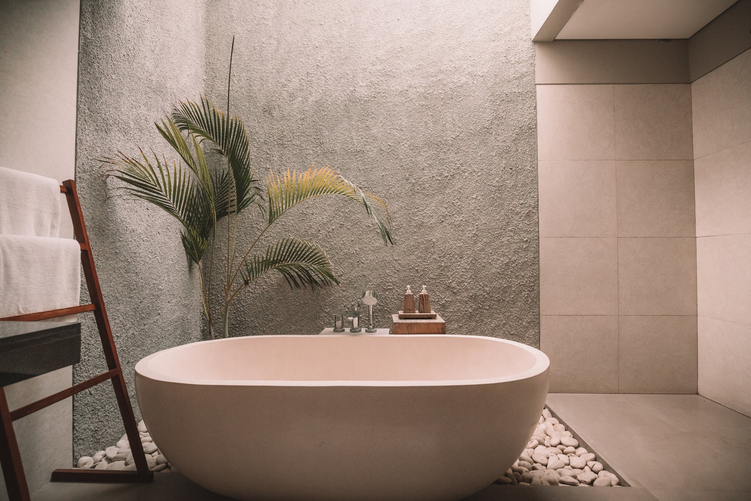
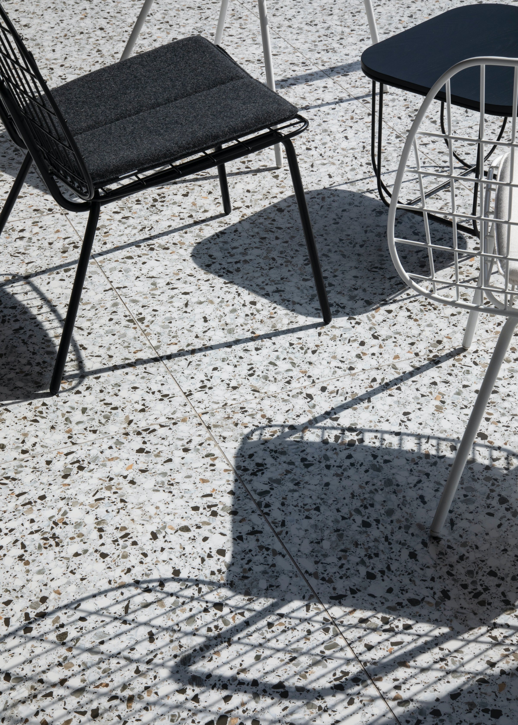
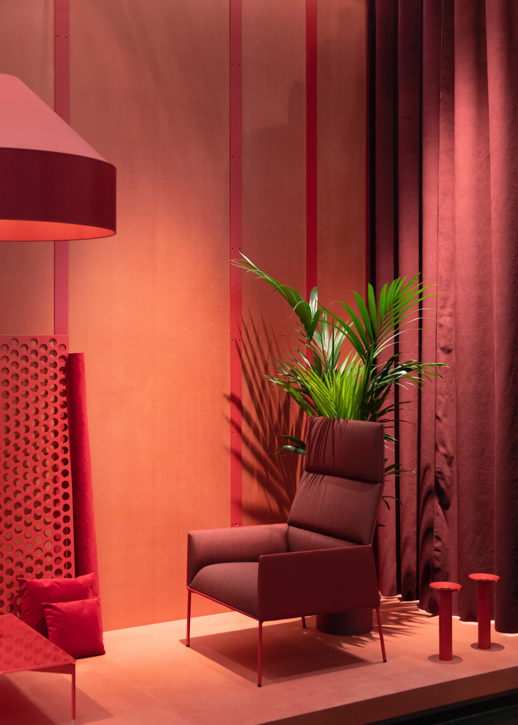
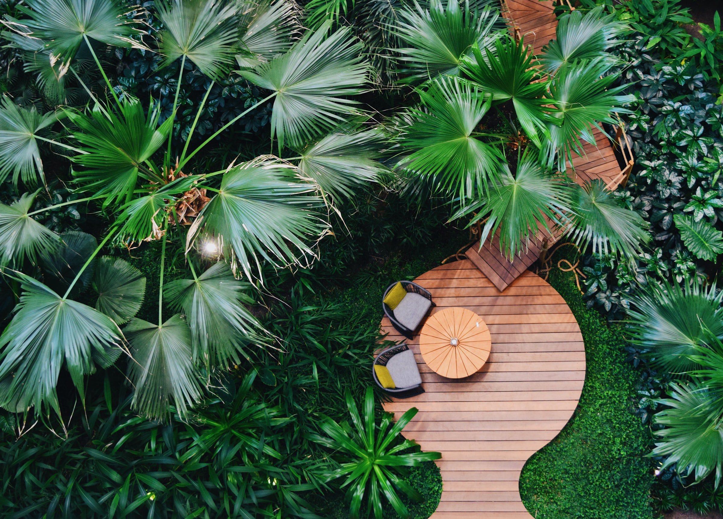
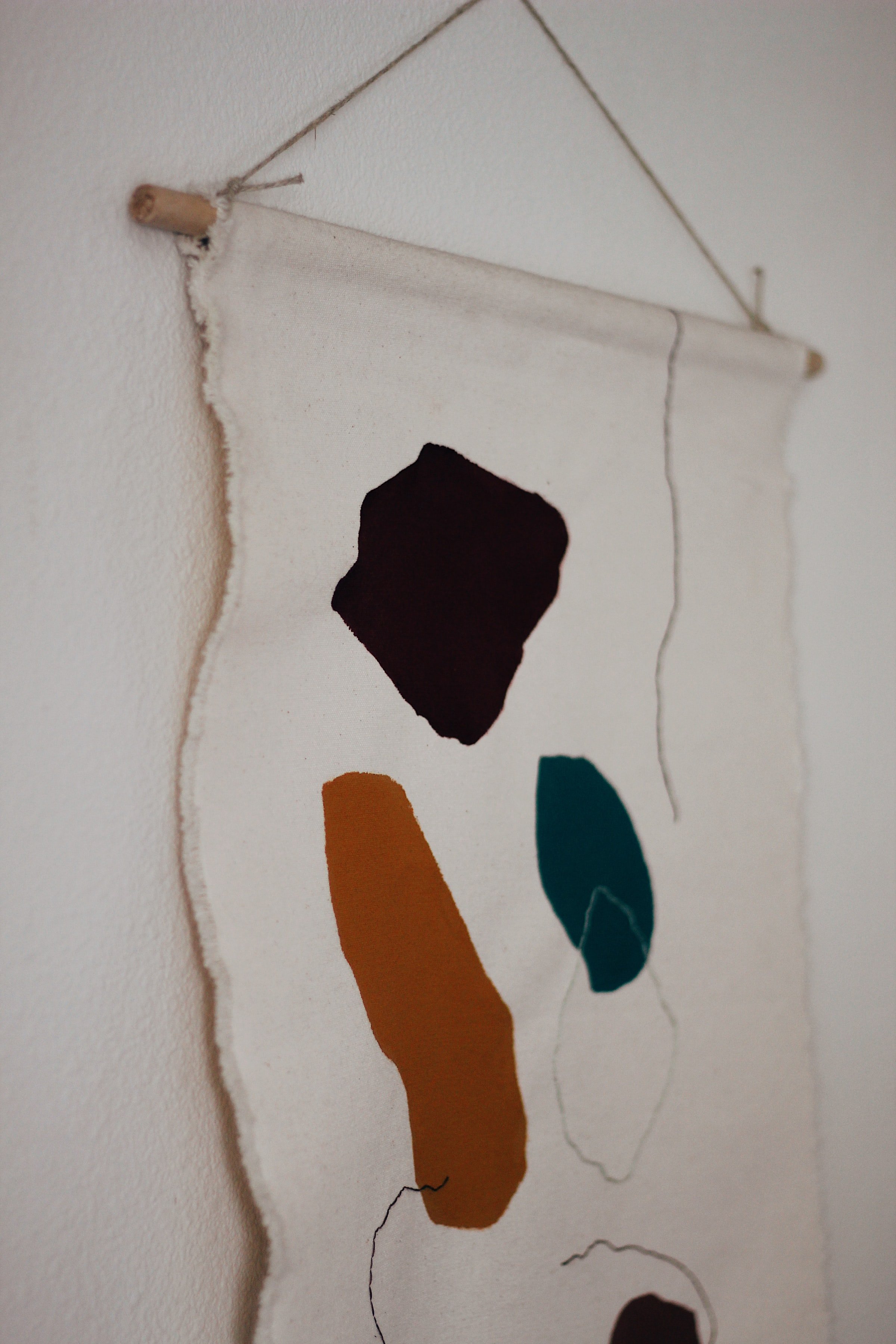
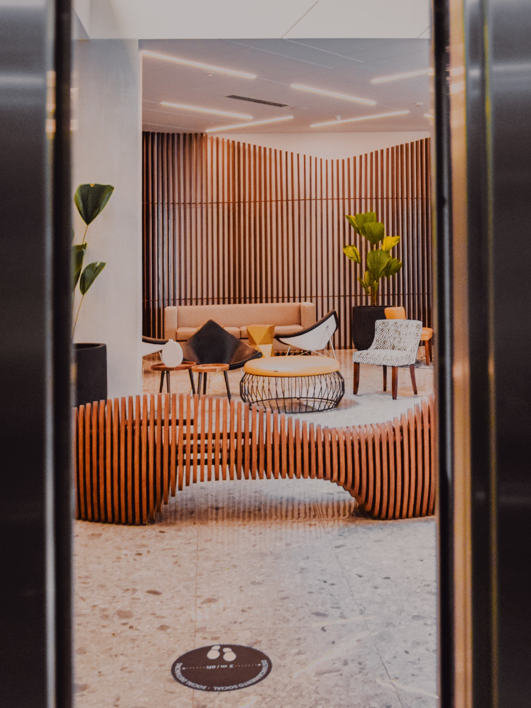
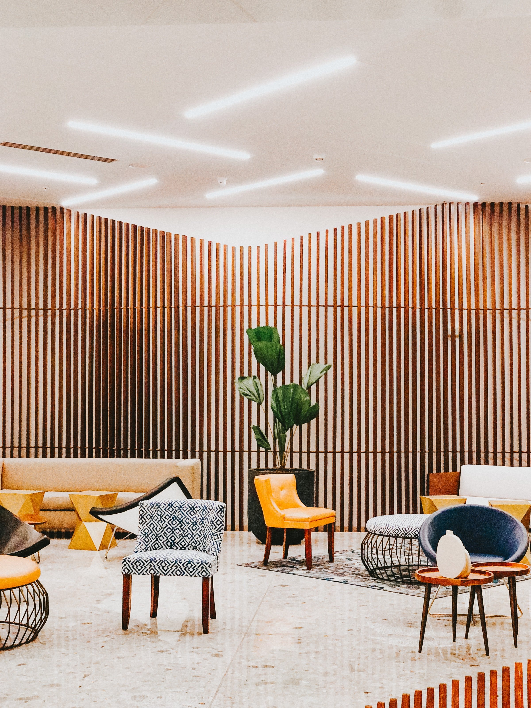
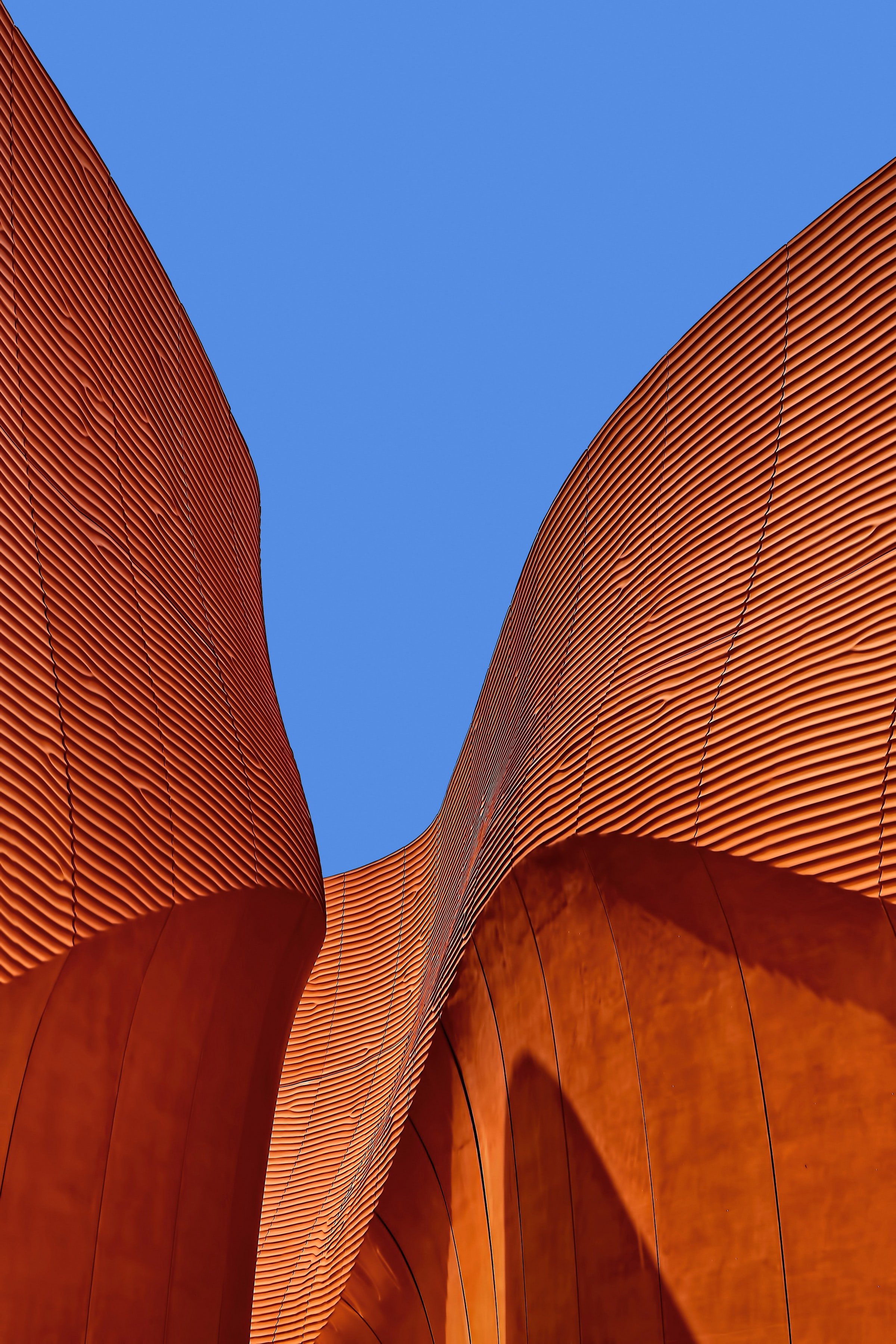

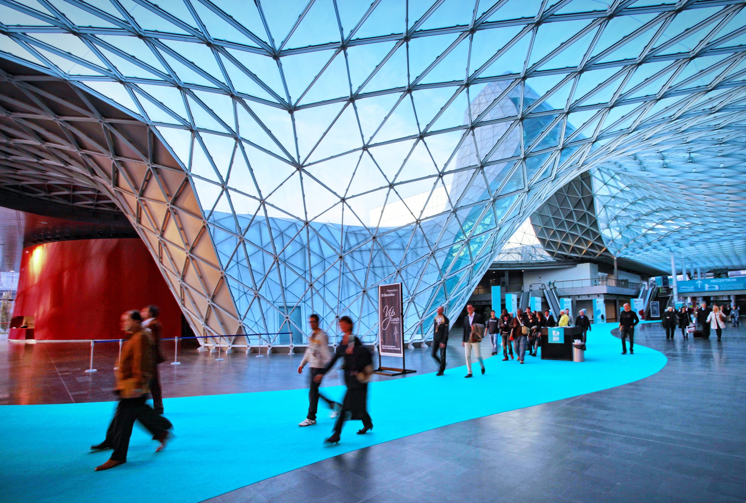
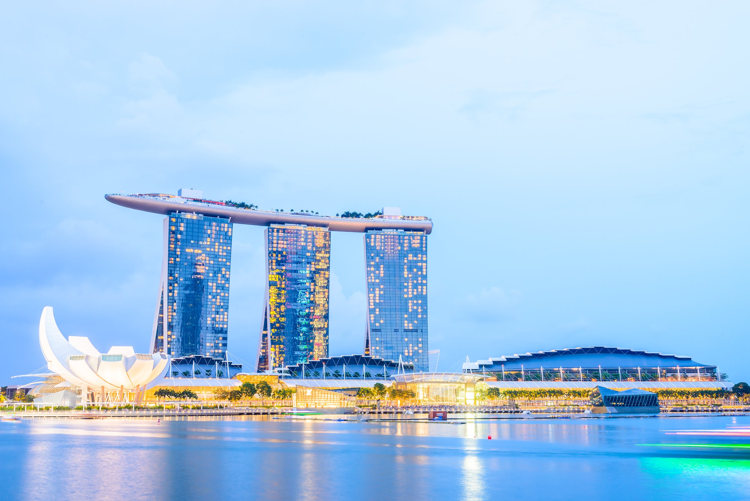
FIND – Design Fair Asia will host the largest carefully selected collection of interior brands, agencies, country pavilions, designers, galleries and content from across the globe. Businesses and visitors will have direct access to leading architects, interior designers, project developers and specifiers driving Asia’s design future, as well as the event’s line up of esteemed speakers and industry key opinion leaders.
Created in close partnership with DesignSingapore Council and Singapore Tourism Board, the parties will collaborate on industry knowledge and innovation exchange, as well as boost its status as a UNESCO Creative City of Design, growing FIND into Asia’s leading tradeshow for the furniture, interior, and design sectors. The annual event will bring significant value to Singapore’s positioning as a global hub for design, design talent and business events.
For more information, please visit: https://www.designfairasia.com/
Website: https://www.designfairasia.com/
IG: @finddesignfairasia
FB: @finddesignfairasia
LinkedIn: FIND – Design Fair Asia
ABOUT FIND – DESIGN FAIR ASIA
In partnership together with Fiera Milano, dmg events will bring together the largest carefully selected collection of interior brands, key opinion leaders, designers and content from across the globe at the inaugural FIND – Design Fair Asia. The fair is to be held at the Marina Bay Sands Expo and Convention Centre in Singapore from 22nd to 24th September 2022. Occupying 10,000 square metres, it is expected to draw more than 500 international exhibiting brands as well as physical and virtual attendees. Visitors, including architects, interior designers, retailers, agents and design savvy consumers from across Asia, are invited to draw inspiration, network and trade at this new 3-day event located in Singapore. It will be a premium, thoughtfully-produced event, offering trend setting design and a glimpse into the future. Exhibiting brands will be able to leverage this global coverage fully to ensure leadership positioning and visibility.

